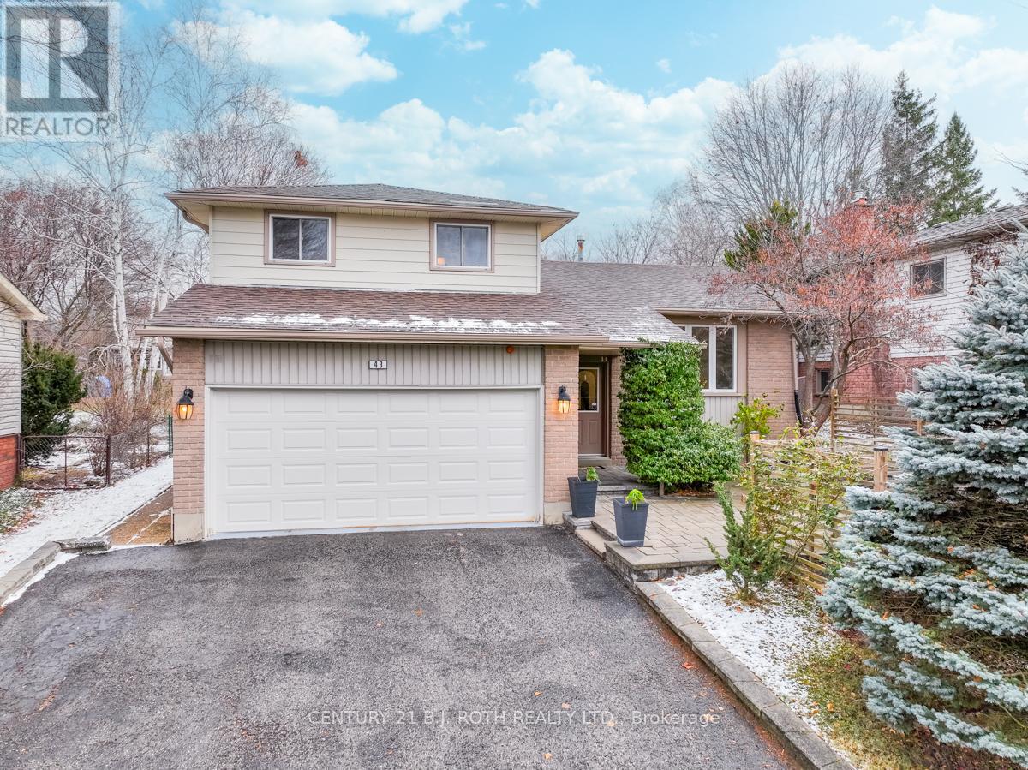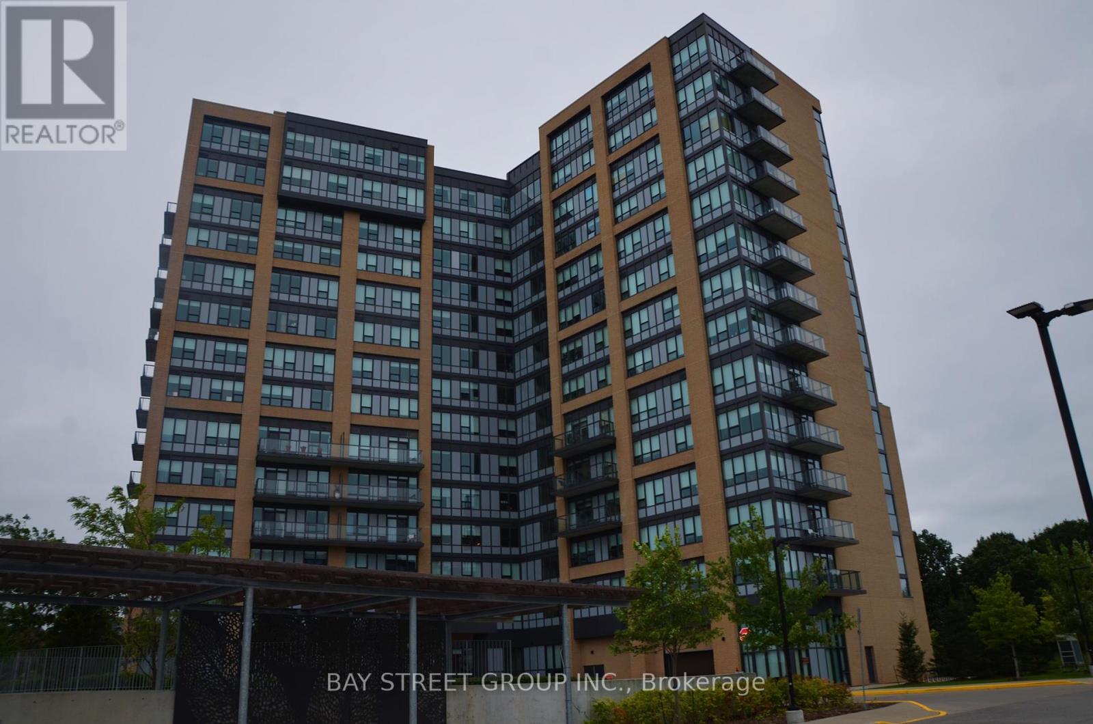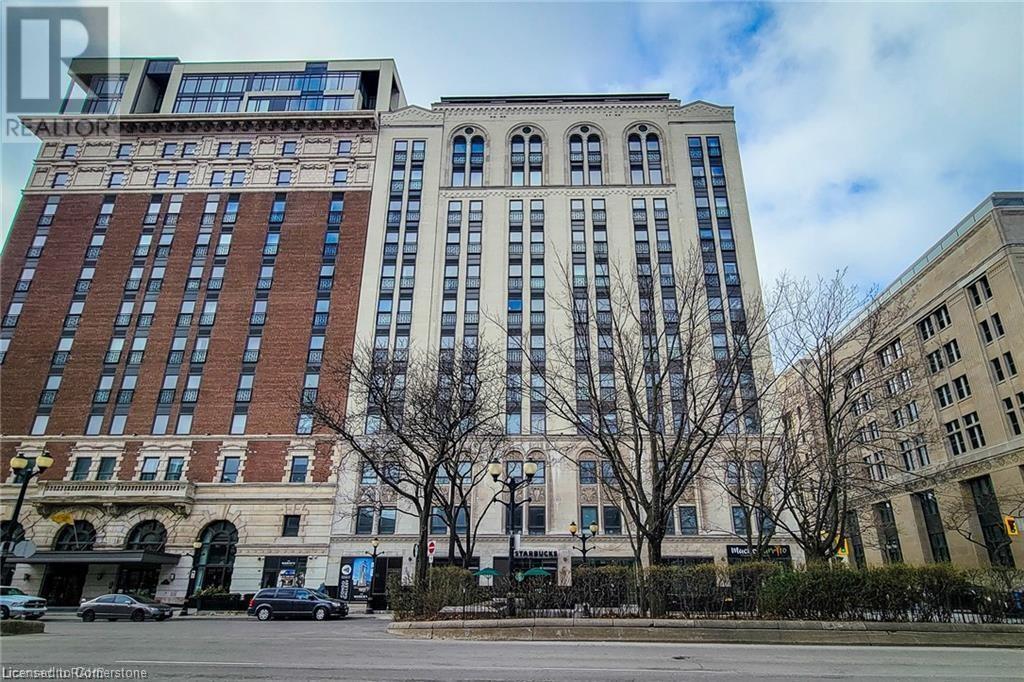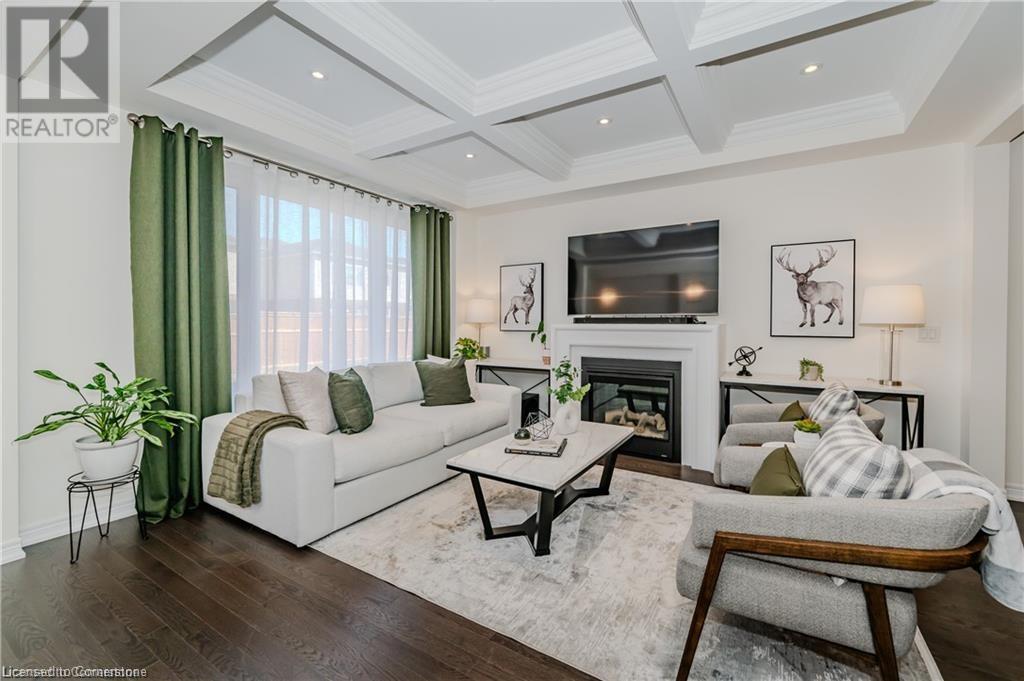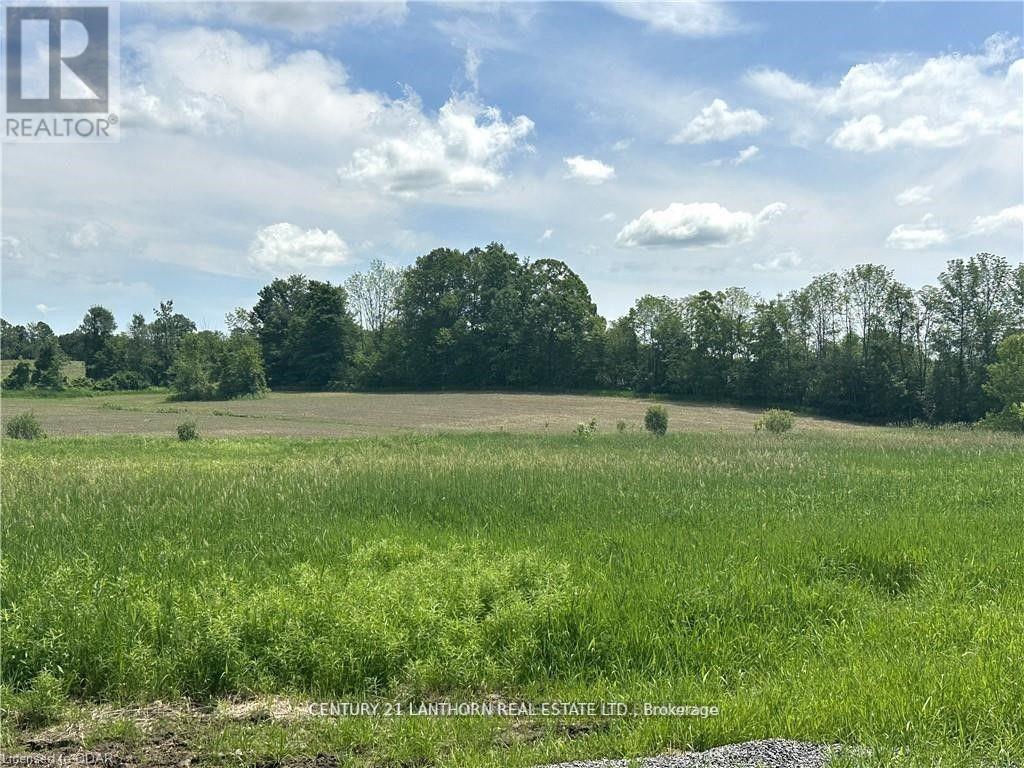18330 Mountainview Road
Caledon, Ontario
49.22 Acres corner farm house with Charming 3 Bedroom, 2 Car Garage, Multi use other Buildings including Two Barns ,Storage space ,Drive in Shop . Excellent manicured Lawns & Garden. small Pond, 2 Driveways. Perfect Commuter location close to East Village. Located on South West corner of Charleston Rd & Mountainview Rd. 15 minutes to Orangeville, 20 minutes to Brampton, 35 minutes to New Market. Numerous trails near by: Glen Haffy, Island Lake Conservation, Bruce Trail and Forks of the Credit all less than 20 minutes away. (id:50886)
Homelife/miracle Realty Ltd
12 Riverdale Drive
Wasaga Beach, Ontario
Charming Raised Bungalow in Wasaga Beach. Welcome to this beautifully updated raised bungalow offering over 1,900 sq. ft. of living space. Featuring 3 spacious bedrooms and 3 full bathrooms, this home is perfect for families or those seeking extra space. Enjoy modern upgrades including a brand-new induction stove (2023), freshly painted interior, and a paved driveway (2022). In 2021, new windows and doors were installed, adding to the homes energy efficiency and curb appeal. The bright and inviting rec room boasts a cozy gas fireplace, ideal for relaxing evenings. Step outside through the convenient walkout to a serene backyard and patio, perfect for outdoor entertaining. Situated close to shopping, parks, and all the attractions Wasaga Beach has to offer, this home provides the perfect balance of comfort and convenience. Don't miss the opportunity to make this fantastic property yours! **** EXTRAS **** Chair lift can be removed by owner or included if needed (id:50886)
Right At Home Realty
43 Shoreview Drive W
Barrie (400 East), Ontario
Renovations are DONE, and this house is READY for YOU in the heart of Barrie's prestigious East End! Now,dive into this 4-bed masterpiece with a stylish kitchen, over 2000 sq ft of casual elegance, and heatedfloors for extra coziness. A second entrance offers versatile lifestyle options. Location is unbeatable! Shortwalk to Johnson's Beach, Barrie Yacht Club, trails, shopping, and the lively downtown core. RVH and Hwy400? Minutes away for a breeze of city connections. The neighborhood Shoreview Drive, the creme de lacreme street of the East End. Custom homes redefine stylish living. Stroll to Lake Simcoe and its beaches,blending natural beauty with sophistication.With mature lots and towering trees this is Shoreview Dr'srefined vibe. This isn't just a property; it's an invitation to make yourself at home in a residence wheredetail speaks of comfort, practicality, and charm of Barrie's East End. Live the easygoing lifestyle with everystep you take in this irresistible home. (id:50886)
Century 21 B.j. Roth Realty Ltd.
3 Best Court
Oro-Medonte (Edgar), Ontario
Wow! Here is Your Chance to Own and Enjoy A Custom-Built Residence With Walk Out Basement In The Upscale ""Whispering Creek"" Community. This Luxurious Bungalow with a 3-Car Garage Features A Breathtaking Open Concept Layout with Luxurious Finishes and Over 4,500sqft Of Living Space On A Professionally Landscaped Private Estate. Lavished With: *Open Concept Living & Dining Room Overlooking Garden with a Walk-Out to Terrace. *Modern Chef's Kitchen With Oversized Island, Top ofthe Line Appliances, Bertazzoni Gas Range & Quartz Countertops. *Family Room with 1.5-Storey Cathedral Ceiling & Large Windows With Panoramic Views of Mature Forest. *Huge Primary Bedroom with a Spa-Like 5-Piece Ensuite Bath & Walk-In Closet. *Oversized Bedrooms with Large Closets.*Lower-Level with Heated Floors, W/O to Patio, Above Grade Windows, 9ft Ceilings, Large Great Room, 4th Bedroom, 4-Piece Bath and a Sep. Entrance To the Garage. *Close to All Amenities, Georgian Bay, Highways 400 & 11, Horseshoe Valley. (id:50886)
Sutton Group - Summit Realty Inc.
1085 Kensington Street
Innisfil (Alcona), Ontario
Welcome to this stunning bungalow, perfectly nestled in a friendly and family oriented neighborhood. This beautiful home boasts upgraded finishes throughout, offering a blend of elegance and functionality. The heart of the home is spacious, large living room with sliding glass barn doors, well designed kitchen featuring high-end appliances, granite countertops, and a walkout from the breakfast area to large deck. Retreat to the serene primary suite, with a luxurious four piece ensuite. The fully finished basement offers an additional living space with a spacious three-piece bathroom, ideal for guests or extended family. This bungalow is more then just a home. Newly renovated, prime location, and welcoming community it the perfect place to live. Don't miss the opportunity to make it yours. (id:50886)
Forest Hill Real Estate Inc.
69 Kirkhill Place
Vaughan (Islington Woods), Ontario
Sophisticated luxury living in Vaughan. This remarkable 2 storey property is surrounded by trees and beautifully landscaped greenery with inground pool, gazebo & hot tub on an oversized irregular pie shaped lot. Enter to sparkling marble floors in the foyer. This opulent dream home features pot lights and hardwood floors throughout. With its large windows the home is bathed in natural light. The main level has a living room, formal dining room and a family room with a fireplace. Plus, the timeless eat-in kitchen features granite counters & the solarium like breakfast area has a walk-out to the deck. Perfect for outdoor entertaining. The chic primary bedroom boasts double closets, Juliette balcony, 5 pc ensuite with tub. Finished bsmt has a Spacious Rec Rm with walkout, kitchen and 3 piece bathroom plus additional walkup entrance. Step into your private backyard retreat with an in ground pool, gazebo and hot tub and wonderful garden oasis. Ample parking space with a double garage. Exclusively located near Woodbridge Highlands Park, Boyd Conservation, Trails, Golf and much more! (id:50886)
Exp Realty
701 - 9235 Jane Street
Vaughan (Maple), Ontario
Top 5 Reasons You Will Love This Condo: 1) Beautifully renovated 1+1 bedroom unit, featuring new flooring throughout (2024), updated bathroom, new light fixtures, remote ceiling fans, new appliances, and a timeless white kitchen, creating a fresh and modern living space 2) Enjoy peace of mind with secure access to the grounds and 24-hour concierge service in the main lobby, ensuring safety and convenience 3) Additional perks include in-suite laundry, an owned parking space, and 20-acres of lush greenspace surrounding the property, perfect for relaxation and outdoor activities 4) The Bellaria residence offers exceptional amenities, such as a gym and sauna, a theatre, a library, guest suites, a meeting room, a party room with an outdoor BBQ area, and a games room with pool tables 5) Ideally located near Cortellucci Vaughan Hospital, Canada's Wonderland, Vaughan Mills, Highway 400 and 407, transit lines, the Rutherford GO station, numerous dining options, and scenic trails, providing unparalleled convenience and lifestyle opportunities. Age 16. Visit our website for more detailed information. **** EXTRAS **** New flooring throughout (2024), updated bathroom, new light fixtures, remote ceiling fans, new appliances, and a timeless white kitchen. (id:50886)
Faris Team Real Estate
21 - 21 Galleria Parkway
Markham (Commerce Valley), Ontario
Luxury Town, Park Facing, Along With 4 BRs, 1 Parking Spaces. 2 Ensuite BRs On 3rd, And Two BRs On Main. Open Concept Kitchen with breakfast area and W/O to Large Balcony. 9Ft Ceilings Through-Out 2nd Flr, Private Sitting area on 2nd floor. **** EXTRAS **** St (id:50886)
Central Home Realty Inc.
Main - 103 Woodpark Place
Newmarket (Huron Heights-Leslie Valley), Ontario
Nestled in the coveted Huron-Heights neighbourhood of Newmarket, this fabulous 4-bedroom residence is Serenely located on a quiet cul-de-sac with ample lush front and backyard, bringing natural settings into the home. The combined and spacious living and dining areas on the main floor creates much desired family space, while the kitchen with full stainless steel appliances caters to the family's needs. With four spacious bedrooms on the 2nd floor, each family member is given their own comfort and anatomy. Closet space in each room and the hardwood flooring thru-out the house creates ease and comfort. The built-in one car garage and two car tandem driveway caters towards all 3 family vehicles. Short walk to Parks & Newmarket's Best Schools: Meadowbrook PS & Huron Heights SS, Mins from Upper Canada Mall, South Lake Health Center, Davis Drive Shops/Restaurants, and Hwy 404, ensures the family's full needs are answered. This home will be cherished & much enjoyed by all family members! **** EXTRAS **** Included in lease are use of: Existing Light Fixtures and Window Coverings, Stainless Steel Fridge, Stove, Built-in Microwave and Dishwasher,shared laundry, 3 car parking, and use of front and backyard. Backyard shared with lower tenant. (id:50886)
Keller Williams Empowered Realty
55 Rowatson Road
Toronto (Guildwood), Ontario
Come Home To The Charm Of Lakeside Living In Guildwood Village! This Inviting 3+2 Bedroom Residence, Eagerly Awaited By Many, Graces A Prime Corner Lot (49.88 X 100) In A Warm, Family-Oriented Neighborhood. Meticulously Maintained And Thoughtfully Designed, The Layout Boasts A Seamless Flow, Enhanced By A Lush, Fully Hedged Yard Offering A Serene Retreat. Step Inside To Discover Sun-Drenched Open-Concept Living And Dining Areas, Adorned With Gleaming Hardwood Floors, Seamlessly Merging With An Upgraded Kitchen Featuring Banquette Seating. Relax In Generously Sized Bedrooms With Ample Closet Space, Perfect For Both Rest And Remote Work. The Fully Finished Lower Level Presents An Independent Basement Apartment Or In-Law Suite, Complete With A Separate Entrance, Kitchen, Two Bedrooms, And A Versatile Recreation Room Or Potential Third Bedroom, Catering To Various Living Arrangements, From Rental Income To Extended Family Stays. Outside, Indulge In Picturesque Views Year-Round From Your Professionally Landscaped Private Yard, Featuring Perennial Gardens And A Charming Stone Patio, An Idyllic Setting For Alfresco Gatherings. Ideally Situated Near Acclaimed Schools, The Scenic Scarborough Bluffs, Guild Park, And The Waterfront Trail And Beach, This Home Promises A Lifestyle Of Comfort, Convenience, And Natural Beauty. **** EXTRAS **** Awning Windows 5 y/o. Easy Access To Amenities And Just A 2-Minute Drive Or 10-Minute Walk To The Guildwood GO Station - Perfect For Commuters. See It, Love It, Buy It Today No Bidding War! Take A Virtual Tour Now. (id:50886)
Keller Williams Advantage Realty
605 - 1028 Mcnicoll Avenue
Toronto (Steeles), Ontario
Welcome To Luxurious Life Lease Condo Vintage Garden Phase 2, Designed For Senior Living, Residents Must Be 55 And Older. Brand New 1 Bedroom Unit With Gorgeous And Bright Open Concept Layout, Walkout To Balcony From Living Room. 24 Hour Security And Emergency Response System, Emergency Call Button In Bathroom. Steps Away From Park, Restaurants, Shopping, Supermarkets And TTC, Minutes Drives To The Hwy DVP And 404, And Much More! Total Maintenance Fee Is $703 Per Month Including Property Tax $136.83 Per Month And Net Maintenance fee: $566.53 Per Month (2024). (id:50886)
Bay Street Group Inc.
21 White Abbey Park
Toronto (Wexford-Maryvale), Ontario
Discover This Beautifully Renovated Family Home, Meticulously Updated From Top To Bottom And Move-in Ready. The Property Offers Excellent Income Potential With A Finished Basement, And Includes A Single Attached Garage With A Driveway That Comfortably Accommodates Up To Three Cars. The Backyard Is A Private Oasis, Perfect For Relaxation And Entertainment. Located On A Highly Sought-after Street With All Essential Amenities Nearby, This Home Is Ideal For Those Seeking A Residence Of Distinction. It Features Three Spacious Bedrooms And Comes Complete With A Full Suite Of Appliances: Two Refrigerators, Two Stoves, Two Hood Fans, A Dishwasher, A Washer/Dryer, All Window Coverings, And Pot Lights Throughout With Dimmer Controls. (id:50886)
Royal LePage Urban Realty
112 King Street E Unit# 608
Hamilton, Ontario
Amazing Value!! Beautiful 2 Bedroom 2 Bath Condo For The Price Of Recently Sold 1 Bedroom Units! This Unit Offers An Open Concept Floor Plan & Unobstructed Views! Bright Living Area With Floor-To-Ceiling Windows. Large Kitchen With Quartz Counters, Stainless Steel Kitchen Appliances & A Centre Island Perfect For Entertaining! Primary Bedroom Features A 4 Piece Bath & A Large Walk-In Closet! Building Offers Great Amenities Such As Concierge, Exercise Room & Recreation Room. This Won't Last Long! Act Fast! Extras: LOCATION LOCATION LOCATION! Located In Trendy Hamilton Steps Away From Starbucks, Shops, Parks, Art Gallery & GO Station. Parking And Locker Included! Locker Conveniently Located On The Same Floor As Unit. See It First Before It Is Gone! (id:50886)
Royal LePage Signature Realty
18555 Highway 12
Scugog, Ontario
Beautiful farm located only 20 km north of Whitby, and conveniently located between Port Perry and Uxbridge. An incredible equestrian property on 29.79 acres with large paddocks and pristine bush/forest for trails. Property is immaculate and has been operating as a successful equine business for years. CURRENT OWNER IS RETIRING AND MOTIVATED TO SELL ! You can choose to continue to run as a money making enterprise or just utilize and enjoy as your own exclusive and private horse-lover paradise - there are so many options for this special property. Home and outbuildings are beautifully laid out and very PRIVATE, with everything set well back from the road and backing onto almost 900 of acres of MNR land. 30 x 68 insulated and renovated 10 stall barn with 200 amp service. New indoor arena was constructed in 2020. 8 large paddocks, some with run-in sheds, hydro and water. New Outdoor Sand Ring (2022). Property shows a 10+ ! Large energy eRated home with numerous updates, improvements and renovations. Spacious main living floor with large rooms overlooking paddocks and wood burning fireplace. New flooring throughout. Updated country kitchen with new quartz countertops, windows, sliding doors and newer appliances. Renovated ensuite bathroom with oversized soaker tub. New lighting fixtures throughout. Finished and renovated basement with 3 bedroom in- law suite/apartment, including an IKEA kitchen and separate laundry facilities. All new basement windows. Large lower level family room with a beautiful fieldstone wood burning fireplace. Spacious 3 car garage with new doors and windows and 2 built in workbenches and second level mezzanine for storage. **** EXTRAS **** Managed Forest Plan To Reduce Taxes. Geothermal Heating & Cooling. New UV Water Treatment System, Softener, Pressure Tank. Owned Solar Panels That Generate Approx. $5500-$6500 Annual Income. This Property Has Great Investment Potential ! (id:50886)
RE/MAX Hallmark Realty Ltd.
454 North St
Sault Ste. Marie, Ontario
This home is simply perfect for anyone looking for an immaculate house with plenty of character! This 2 bed, 1 bath home sits on a large lot in a centrally located neighbourhood. The main floor has an open kitchen and dining room with patio doors to your private rear deck with gazebo to enjoy your morning coffee or evening relaxation. Upstairs there is are 2 bedrooms with a good sized primary and a full updated bath. The basement has an additional finished space to use an extra bedroom, office or recroom. Outside this property just gets better as it sits on a 150ft deep lot and a completely finished 28x32 garage with gas heat, plus an additional storage shed and portable garage. This home if efficiently and affordable run as it is primarily heated with a gas space heater with baseboards to offset it if desired. Don't miss your change and come take a look at this great home today! (id:50886)
Century 21 Choice Realty Inc.
43 Georgina Street
Kitchener, Ontario
Welcome home to 43 Georgina Street! This absolutely stunning 4 bed and 2.5 bath home is situated in the Huron South neighbourhood of Kitchener. This 1 year old home has a multitude of upgrades that will surely impress. Some of the amazing features of this home include pristine hardwood floors, quartz countertops in the kitchen, a waffle ceiling in the living room and coffered ceilings in the dining room and principal bedroom, hardwood staircase leading up to the bedroom level, pot lights throughout the main floor and so much more! On the bedroom level you will find a greatly sized laundry room, 3 greatly sized bedrooms and a large principal bedroom with luxury ensuite and a big walk-in closet! Your open concept main floor features a large dining room, living room, kitchen, dinette, mudroom and powder room. The basement is unfinished with a 3-piece bathroom rough-in just awaiting the new owner's finishing touch! The backyard is a blank canvas and can become your backyard oasis. This home is just a quick walk to 2 newer elementary schools (public and Catholic), and in addition to that, a brand new shopping centre is nearing completion that will feature a Longos, Starbucks, McDonald's, Burger King and Shoppers Drug Mart. You need to see this home in person to appreciate all of the intricate details and upgrades that it has to offer. Plus, the location is an added bonus being so close to all amenities, schools, major highways, parks, etc. Don't miss out on this opportunity! (id:50886)
Royal LePage Wolle Realty
160 Glendale Drive
Tillsonburg, Ontario
Welcome to one of Tillsonburg's highly desirable neighbourhoods of newer homes near the soccer park. This beautiful brick bungalow offers 2+1 bedrooms and three full 4-piece bathrooms. The attached 15' x 20' garage provides parking as well as ample storage space. From the welcoming foyer, the open layout showcases a bright and airy living room with cathedral ceilings, a modern kitchen with underlit cabinetry, and a sleek tiled dining area. The primary bedroom enjoys the luxury of an elegant ensuite and walk-in closet. Main level laundry provides convenience with easy access. Off the kitchen, you will walk out to a private patio setting in a fully fenced and gated side yard that is perfect for kids and pets. Downstairs you will find an additional bedroom, 3rd full bathroom, cozy recreation room, and unfinished space awaiting plans for your personal needs. Come add your touch to 160 Glendale and make it your own! (id:50886)
RE/MAX Tri-County Realty Inc Brokerage
Lot 3 Angie Drive
Niagara Falls, Ontario
Welcome to Garner Place, an exciting new subdivision in Niagara Falls! This modern home, currently under construction offers over 2,600 square feet of finished living space. As you enter, you are greeted by impressive 9-foot ceilings. The custom-built kitchen features quartz countertops and elegant cabinetry, perfectly matching the kitchen's style. Enjoy the open concept living space that seamlessly connects the Great Room and Dining area, with the added convenience of a walk-out to the backyard. The mudroom provides easy access to the two-car garage, making entry effortless. On the second level, the primary bedroom boasts a spacious walk-in closet and a luxurious 5-piece ensuite with a double vanity, a shower, and a freestanding tub. Additionally, there are three large bedrooms and a 4-piece bath. The convenience of second-floor laundry is an added bonus. The basement includes a 3-piece rough-in and an exterior entrance, making it perfect for a future in-law suite or potential income generation. With great attention to detail, quality finishes, and a great location, this home is a perfect fit. (id:50886)
Sotheby's International Realty
103 Upper Canada Drive
Port Rowan, Ontario
Beautiful sweet chestnut model home in the Villages of Long Point Bay, a retirement community in the lakeside village of Port Rowan. Welcoming large front patio and oversized double car garage. Open concept dining / living room and kitchen. Primary bedroom includes an ensuite with walk-in shower and walk-in closet. Gorgeous kitchen with an island and all appliances included. Lots of windows provide plenty of natural light. Cozy gas fireplace in the living room. Backyard with patio and pergola and nice landscaping. Basement is mostly finished with a large family room, 3 piece bath and additional rooms plus large storage areas. The garage also has space for a workshop and plenty of shelving. Shingles were replaced in 2022. Storage shed included. The home is located only a short walk to the clubhouse which includes an indoor pool, hot tub, fitness room, billiards, games, work shop and a large hall where dinners, dances and events are hosted. The village park has a walking trail around the pond, garden plots, pickle ball courts, shuffleboard and much more! All owners must become members of the Villages of Long Point Bay Residence Association with monthly fees currently set at $60.50. In the local area there is plenty of opportunity for active living with amenities including the beaches of Long Point and Turkey Point, boating on Long Point Bay, golfing, wineries, breweries, hiking and the shops and boutique stores of Port Rowan. This property is a must to come see! (id:50886)
Peak Peninsula Realty Brokerage Inc.
3762 Somerston Crescent
London, Ontario
Brand new custom built by Starwood Homes, the Aurora model features 2258 square feet of expertly designed living space, featuring 4 bedrooms and 2.5 bathrooms. Every detail of this home has been meticulously crafted to perfection, from the high-end materials to the refined touches that define its elegance. Situated in the highly desirable neighbourhood of Middleton, Located at Wharncliffe and Wonderland, north of Exeter Road, Middleton offers amenities galore within walking distance: shopping, schools, parks and services. This home boasts notable upgrades such as: Separate entrance to the unfinished basement, 29 pot-lights, An open-to-above layout, All hardwood flooring, 2x4 tiles in all wet areas, Quartz countertops and backsplashes, Custom fireplace wall, Black windows, and much more! (id:50886)
Blue Forest Realty Inc.
85 - 2801- 300 Croft Street E
Port Hope, Ontario
Welcome to Garden Home Condos, single-level living with an exclusive parking space right outside your front steps! This stunning bungalow-style condo offers turnkey, stair-free living designed with accessibility in mind for those seeking an effortless lifestyle. Open concept layout featuring two bedrooms and two bathrooms approximately 1,060 sq. ft. The stylish kitchen is equipped with quartz countertops, upgraded cabinets, stainless steel appliances, a breakfast bar, and a separate dining area. Cathedral ceilings and a Palladian window flood the home with natural light. complemented by a large laundry room and ample closet space throughout. Located just off Highway 401 in a family-friendly area close to downtown Port Hope, parks, and Trinity College. This meticulously maintained home offers everything you need for a comfortable and convenient lifestyle. (id:50886)
Exit Realty Liftlock
2 Fallingbrook Crescent
Kawartha Lakes (Lindsay), Ontario
Welcome to 2 Fallingbrook Cres in Lindsay. Originally the model home of the Mason Homes Cloverlea subdivision this stunning 2+1 bedroom 3 bath bungalow offers you a long list of excellent features throughout including: A fantastic open concept layout with vaulted ceilings, large eat in kitchen with island and walkout to your private patio overlooking the park, sprinkler system, formal dining room, spacious living room with gas fireplace and second walkout to the partially fenced backyard with beautiful gardens and pond, direct entry to the two car garage and primary bedroom with gorgeous ensuite bathroom and walk in closet with laundry. The lower level is fully finished with a sprawling family room, 3 pc bath, potential for two more bedrooms and second laundry room. Recent upgrades include 200 amp hydro service (2024) and 60 gallon owned water heater (March 2023). 2 Fallingbrook Cres is truly breathtaking and is within walking distance to all amenities so call now for your personal viewing. (id:50886)
Affinity Group Pinnacle Realty Ltd.
0 Hwy 62
Centre Hastings, Ontario
Looking to build in the country? Buy now and be ready to roll in the spring. Check out this 5.7 acre lot with 467 ft of road frontage. Hydro is available at lot line and natural gas is an added bonus!! Located in Ivanhoe area and less than 20 minutes along Hwy 62 to Belleville and 401 corridor. Currently finalizing severance and will be ready soon so you can get building this year or wait till you are ready to roll. Shared entrance with the neighboring lot is in place and gravel driveway is ready for use. Sloping area will lend itself to a walk out basement, or build on the expansive level area. Open fields behind you means peace and quiet to enjoy the property. New dug well with 6 GPM. All offers subject to final severance approval and will be subject to HST. Need a builder? Ask about Harmony Homes builder discount!! A new PIN and Roll number plus legal description to be provided------ Taxes yet to be assessed------ (id:50886)
Century 21 Lanthorn Real Estate Ltd.
9 Woodburn Drive
Quinte West, Ontario
Beautiful 2 + 2 bungalow professionally finished up and down with 4 bedrooms (plus a den), 3 full baths (2 x main floor 1 x basement) upgraded rounded wall edges, Beautiful kitchen complete with granite island, backsplash, pantry, soft close doors/drawers, hardwood cabinets with under counter lighting, crown moulding and pot drawers.Primary suite boasts private ensuite with glass and tile shower, walk-in closet and generous size room. 2 natural gas fireplaces, hardwood stairs, main floor laundry/mudroom off garage with closet and cabinets, alarm system, pot lights, formal dining area. Exterior boasts stone front, paved driveway with room for 4 cars, interlocking walkway, oversized deck out of your 9 foot patio door with hot tub, privacy area and fully fenced yard with inground sprinkler system and garden shed. (id:50886)
The Nook Realty Inc.



