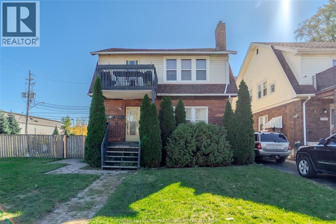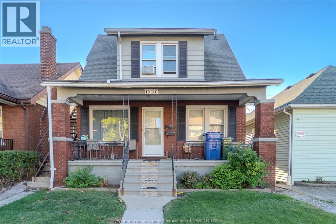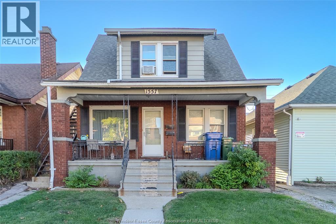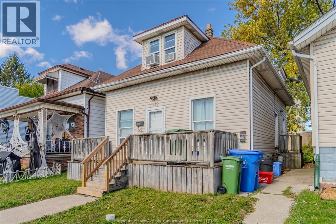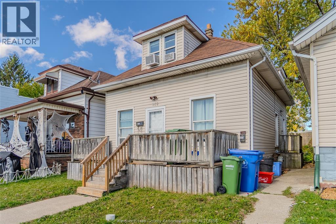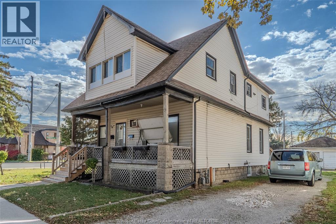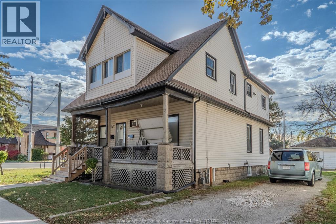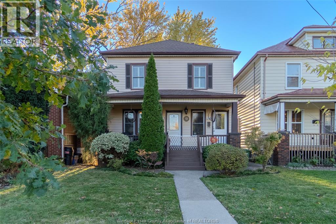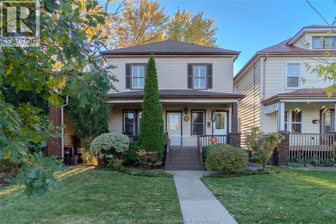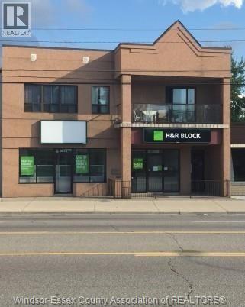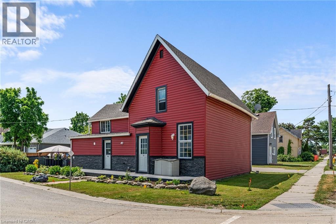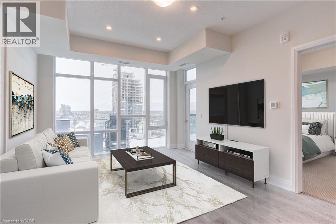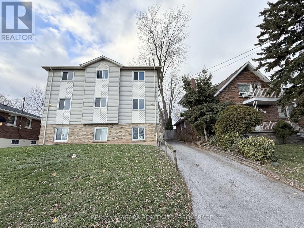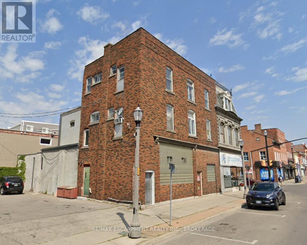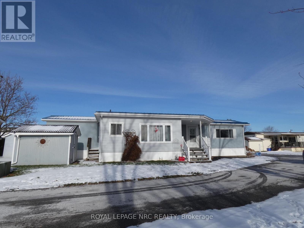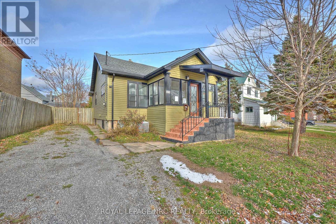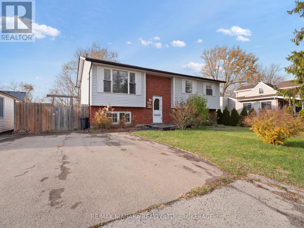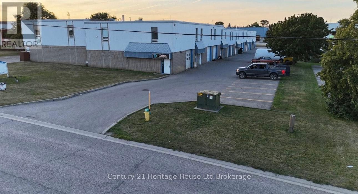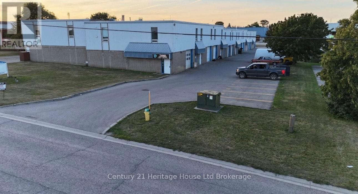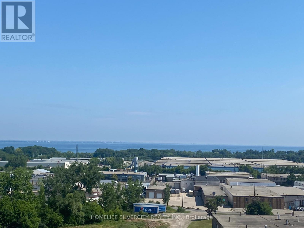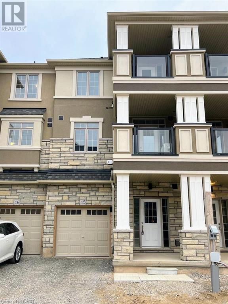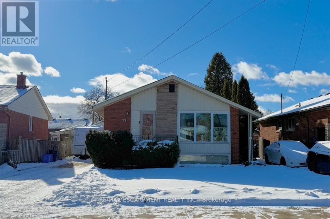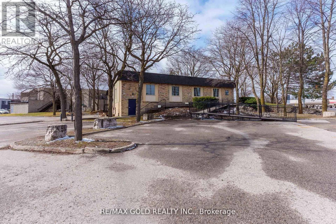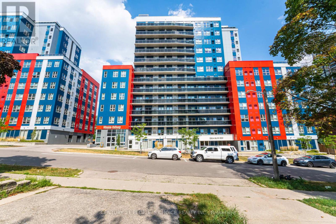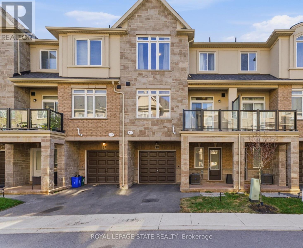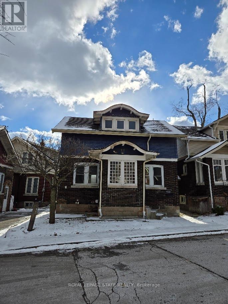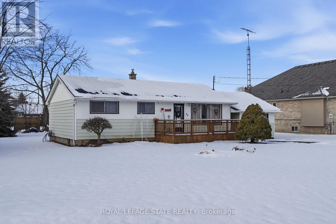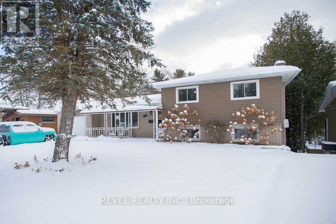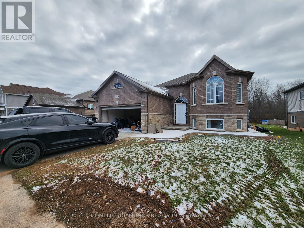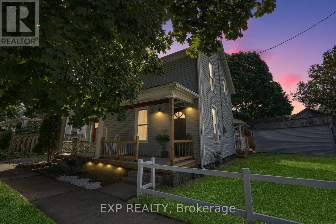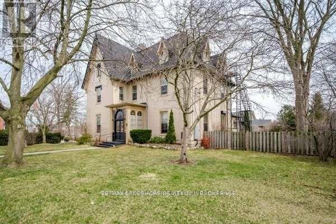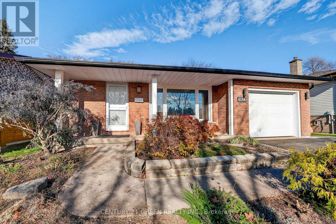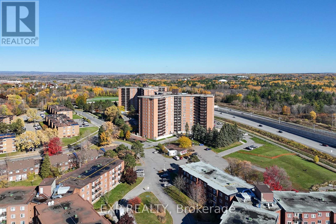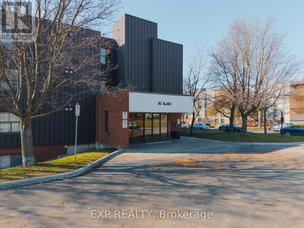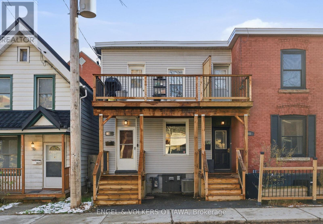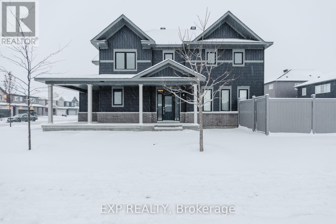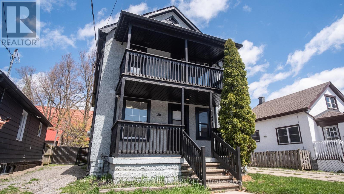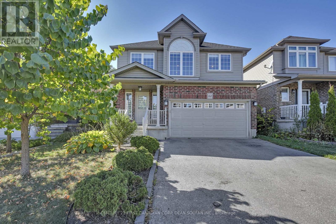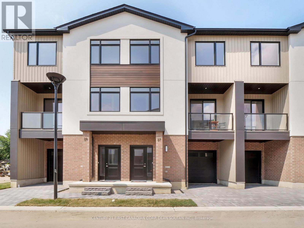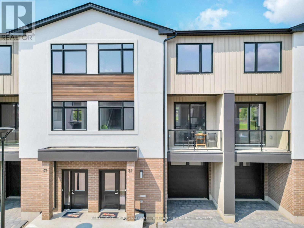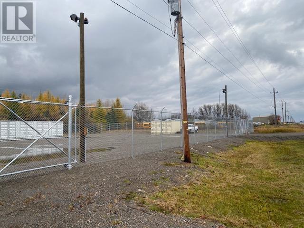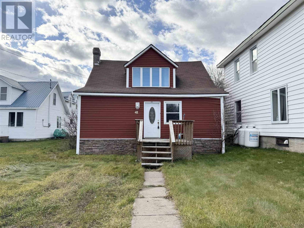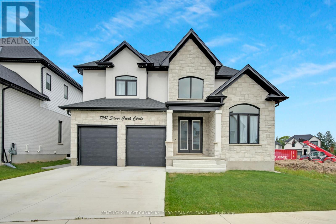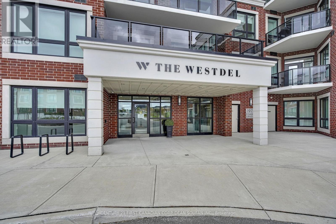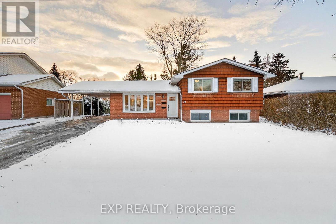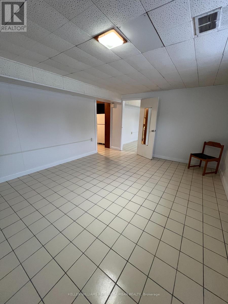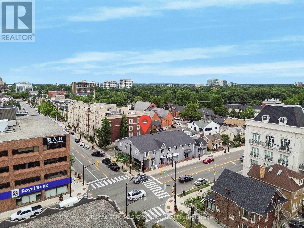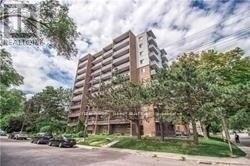195-97 Hanna Street East
Windsor, Ontario
Great location for this duplex, near shopping plaza, easy access to the border, and public transit. This big duplex has very spacious units, and good tenants. Two furnaces, two hot water tanks, split basement has separate laundry for both tenants and storage. (id:50886)
Kw Signature
Keller Williams Lifestyles Realty
1557 Goyeau Street
Windsor, Ontario
Great location for this duplex, near shopping plaza, easy access to the border, and public transit. This big duplex has very spacious units, and good tenants. Two furnaces, two hot water tanks, split basement has separate laundry for both tenants and storage. (id:50886)
Kw Signature
Keller Williams Lifestyles Realty
1557 Goyeau Street
Windsor, Ontario
If your looking for a great addition to your investment portfolio then this duplex is the one. Great location and solid tenants. Two furnaces, two gas meters and two hydro meters. Main floor tenants are long term and therefore great upside to this place. Main floor uses the basement. (id:50886)
Kw Signature
Keller Williams Lifestyles Realty
948 Tecumseh Boulevard West
Windsor, Ontario
Great location for this fully rented duplex. Main floor has 2 bedrooms and uses partial basement and Upper has 1 bedroom. Close to shopping, U.S. border, and schools. (id:50886)
Kw Signature
Keller Williams Lifestyles Realty
948 Tecumseh Boulevard West
Windsor, Ontario
Great location for this fully rented duplex. Main floor has 2 bedrooms and uses partial basement and Upper has 1 bedroom. Close to shopping, U.S. border, and schools. (id:50886)
Kw Signature
Keller Williams Lifestyles Realty
291-93 Belleview Avenue
Windsor, Ontario
In East Windsor, this fully rented duplex also has a garage, big side driveway for easy parking, full basement used by the main floor tenant. Right across the street from the grocery store, on a bus route, and best of all its only a block up from the river. (id:50886)
Kw Signature
Keller Williams Lifestyles Realty
291-93 Belleview Avenue
Windsor, Ontario
In East Windsor, this fully rented duplex also has a garage, big side driveway for easy parking, full basement used by the main floor tenant. Right across the street from the grocery store, on a bus route, and best of all its only a block up from the river. (id:50886)
Kw Signature
Keller Williams Lifestyles Realty
1341-43 Benjamin Avenue
Windsor, Ontario
Outstanding duplex with 2 spacious units, each with 2 bedrooms, big kitchens, and office area and full laundry. Main floor tenants have use of the basement. Near Ottawa Street with great stores, shopping and restaurants. This place is really nice! A pleasure to show. (id:50886)
Kw Signature
Keller Williams Lifestyles Realty
1341-43 Benjamin Avenue
Windsor, Ontario
Outstanding duplex with 2 spacious units, each with 2 bedrooms, big kitchens, and office area and full laundry. Main floor tenants have use of the basement. This place is really nice! A pleasure to show. (id:50886)
Kw Signature
Keller Williams Lifestyles Realty
3875 Tecumseh Road East Unit# Unit 2
Windsor, Ontario
Spacious and bright, this 1-bedroom apartment is perfect for you! Conveniently located on Windsor's East side and close to transit, shopping and grocery stores, this place is exactly what you have been hoping for. Great updates throughout, this apartment will make you feel proud of the place you call home. Application, credit check and one-year lease required. Rent is plus utilities. Pay-per-use laundry on site, and one-car parking spot at rear. December 1st possession. (id:50886)
Kw Signature
Keller Williams Lifestyles Realty
23 Railway St
Hagersville, Ontario
Looking for your next income property? This legal duplex checks all the boxes: separate entrances, laundry and parking all while being in walking distance to downtown amenities! Bonus features include a detached garage, a spacious backyard with manicured gardens and excellent curb appeal! Recent upgrades such as new siding (2022), updated windows (2023) and more! High-return investment. Live in one unit or rent both for optimal cash flow! (id:50886)
Keller Williams Innovation Realty
16 Concord Place Unit# 804
Grimsby, Ontario
LOCATION! Waterfront community living with lake and escarpment views. The Brickell Unit offers a spacious, functional layout including two bedrooms, two bathrooms, TWO balconies, and a walk in closet Underground parking and locker included. Amenities include an exercise room, party room and pool creating a luxury resort feel. Walking distance to the lake, shops, restaurants and bars, easy highway access and magnificent views from every angle make this the perfect opportunity! (id:50886)
RE/MAX Escarpment Realty Inc.
5519 Ontario Avenue
Niagara Falls, Ontario
Unique and highly versatile property located just moments from River Road, the Niagara River, and Casino Niagara. Situated in a prime central location, this building offers tremendous potential for investors, service organizations, multi-residential users, or anyone seeking a large, adaptable space in a high-demand area of Niagara Falls. Formerly home to the Boys and Girls Club/Niagara's Night Light program, the building is divided into two self-contained units, providing flexibility for a variety of uses. Unit 1 features 7 spacious bedrooms, a bright and functional kitchen, 5.5 bathrooms, and a dedicated laundry room-an ideal setup for group accommodation, transitional housing, student rentals, or multi-family living. Unit 2 offers 5 bedrooms and 2.5 bathrooms on the main levels. The basement previously housed an additional 3 bedrooms and 3 bathrooms and is now partially unfinished due to a past water break, giving the next owner the rare opportunity to redesign and rebuild to suit their specific needs or business model. Zoned R2, this property allows for a wide range of permitted uses, including group homes, and bed & breakfasts. The size and configuration of the building also open the door to creative redevelopment opportunities. Completely vacant and ready for immediate possession, the building eliminates any concerns about existing tenants, leases, or turnover. Buyers can move forward with renovations, operations, or redevelopment from day one. With its prime location, strong zoning flexibility, and substantial interior square footage, 5519 Ontario Avenue represents an outstanding opportunity in the heart of Niagara Falls. (id:50886)
RE/MAX Niagara Realty Ltd
60 Norfolk Street S
Haldimand, Ontario
This bright and spacious main-floor 2-bedroom apartment at 62 Norfolk St S offers comfortable living in a great Simcoe location. It features two good-sized bedrooms, an open living area, a private entrance, and one parking space. Rent is $1,950 per month plus utilities. You will be within walking distance of downtown restaurants and shops, Simcoe Town Centre, local parks, the public library, and the farmers' market. This is a well-kept unit in a convenient area, so book a viewing today. (id:50886)
RE/MAX Escarpment Realty Inc.
121 - 3033 Townline Road
Fort Erie, Ontario
Welcome to 3033 Townline Road, Unit 121 - a charming modular home offering comfort, convenience, and affordability in the heart of Black Creek Adult Lifestyle Gated Community. This modular home features a well-designed layout with bright living spaces, a functional kitchen, and cozy bedrooms, large 4pc bath with option of having laundry room combo. Currently has a separate family room with stackable washer/dryer unit, storage room and side door to yard and shed. sit out of front covered deck overlooking the stream (amazing location in the park)easy access to parks amenities. Whether you're seeking a peaceful retreat or a practical home base, this residence is ready to meet your needs. (id:50886)
Royal LePage NRC Realty
4639 Eastwood Crescent
Niagara Falls, Ontario
Location, location, location! This cute 2 bedroom, 2 bath detached bungalow is located on a mature street, minutes from the world famous Niagara Falls, shopping, dining, trails and close to public transit. This home boasts newer exterior siding/soffits/fascia/eaves, spacious sun room, large living room with wood fireplace and classy antique lead glass windows, two main floor bedrooms, private driveway parking for 2 cars and a fully fenced backyard. The basement is partially finished and features a separate walkout, 2 piece bath, bedroom space, office and storage / utility areas. Book your private viewing today. (id:50886)
Royal LePage NRC Realty
403 Parkdale Avenue
Fort Erie, Ontario
Spacious 4-bedroom raised bungalow located in the desirable Crescent Park neighbourhood, just a short walk from Lake Erie and the Friendship Trail. This inviting home has been freshly painted and features new carpeting, offering a clean and move-in-ready space for its next owners. The main level offers three comfortable bedrooms along with a bright 4-piece bathroom, an open living area, and great natural light throughout. The lower level is partially finished and provides excellent additional living space, including a recreation room, a fourth bedroom, and a generous area for laundry and storage. There is also a rough-in for a second bathroom, with a toilet already installed-ideal for future updates or added convenience. A walkout from the basement leads directly to the backyard, enhancing functionality and offering potential for separate access. The property features a good-sized yard, perfect for children, pets, gardening, or outdoor entertaining. Whether you're a first-time buyer, young family, downsizer, or investor, this home offers flexibility and value in a sought-after location. Currently vacant, quick possession is available-move in and enjoy the lifestyle Crescent Park is known for, with nearby parks, beaches, trails, schools, shopping, and easy access to the QEW and Peace Bridge. (id:50886)
RE/MAX Niagara Realty Ltd
5 - 1033 Pattullo Avenue
Woodstock, Ontario
Prime M3 industrial space available in Woodstock. This well-equipped industrial unit offers a total of 2,560 sq ft across two floors, ideally located just off Highway 401 and Norwich Avenue. The main floor features 1,280 sq ft of functional workshop ready to use for auto mechanic, a 10-foot drive-in door, 3-phase hydro power, a gas heater, two car hoists, storage shelves, compressor, a built-in beam for a crane pulley system, and a 2-piece washroom. The second floor adds another 1,280 sq ft of finished office space, including a lobby, 4 private offices, a kitchen, and a 4-piece washroom, laundry and storage area. Zoned M3 (General Industrial), the unit supports a wide range of industrial and commercial uses. With ample on-site parking and easy highway access, this property is ideal for businesses in manufacturing, automotive, warehousing, or trades. TMI is $704.67/month for 2025. Water, snow removal, landscaping is included in TMI. Lots of industrial warehouse development in the area. Don't miss this opportunity to lease a versatile and conveniently located space-available now for immediate possession. Property is also available for lease. (id:50886)
Century 21 Heritage House Ltd Brokerage
5 - 1033 Pattullo Avenue
Woodstock, Ontario
Prime M3 industrial space available in Woodstock. This well-equipped industrial unit offers a total of 2,560 sq ft across two floors, ideally located just off Highway 401 and Norwich Avenue. The main floor features 1,280 sq ft of functional workshop ready to use for auto mechanic, a 10-foot drive-in door, 3-phase hydro power, a gas heater, two car hoists, storage shelves, compressor, a built-in beam for a crane pulley system, and a 2-piece washroom. The second floor adds another 1,280 sq ft of finished office space, including a lobby, 4 private offices, a kitchen, and a 4-piece washroom, laundry and storage area. Zoned M3 (General Industrial), the unit supports a wide range of industrial and commercial uses. With ample on-site parking and easy highway access, this property is ideal for businesses in manufacturing, automotive, warehousing, or trades. Rent is subject to TMI and HST. TMI is$704.67/month for 2025. Water, snow removal, landscaping is included in TMI. Lots of industrial warehouse development in the area. Don't miss this opportunity to lease a versatile and conveniently located space-available now for immediate possession. Property is also available for sale. (id:50886)
Century 21 Heritage House Ltd Brokerage
908 - 2782 Barton Street E
Hamilton, Ontario
Brand New 1 Bed + 1 Den Condo W/Breathtaking South Facing Views of Lake Ontario & Gorgeous Sunrises Over Water & Twinkling City Lights At Night. This bright, open-concept unit boasts of High Ceilings, premium laminate flooring throughout, and expansive floor-to-ceiling windows that fill the space with natural light. Pamper Yourself With Morning Cup Of Coffee On The 72 Ft. Terrace With Unobstructed Views Of Lake During First Light Of The Of The Day. This Modern Unit Blends Style, Convenience, And Premium Finishes, Featuring Sleek Stainless Steel Appliances In Kitchen, Ensuite Laundry, Granite Countertops With Smart Home Technology And Unmatched Convenience. Located In A Convenient & Just Beside Bus Terminal, Near To GO Transit, Shopping, Dining, 2 Mins Access To QEW, and Easy Access To Mc master University. (id:50886)
Homelife Silvercity Realty Inc.
45 - 305 Garner Road W
Hamilton, Ontario
Welcome to modern living in the highly sought-after "Treescapes of Ancaster" community, a serene enclave surrounded by lush green space, yet just minutes from all major city conveniences. Don't miss this exceptional opportunity to live in a 2023 built, three storey townhome featuring a rare below grade basement, ideal for extra storage or additional living space. A charming glass front entryway and spacious front porch greet you, with visitor parking conveniently nearby for effortless entertaining. The bright main level bonus room offers the perfect setting for a home office or den, complete with interior access to both the garage and basement. As you walk upstairs the spacious open concept layout with gleaming luxury vinyl flooring throughout is sure to impress. On this level you will find a bright living space, powder room and modern white chef's kitchen with extended height upper cabinets, stainless steel appliances and breakfast bar with seating making this a perfect space to entertain. Step out to a private balcony, overlooking mature trees, for a moment of tranquility. The upper level includes a 4-piece bathroom, two generous bedrooms, and a primary suite with a massive walk in closet. Convenient upper level laundry enhances everyday comfort and practicality. Located minutes from Hwy 403, and steps to top rated schools, trails, and conservation areas, this home blends nature, convenience, and modern elegance in one perfect package. (id:50886)
RE/MAX Escarpment Realty Inc.
22 Gildea Street
Hamilton, Ontario
Welcome to this charming raised-ranch bungalow on the sought-after East Hamilton Mountain, just minutes from the Lincoln Alexander Parkway for easy commuting in any direction. This move-in-ready home features 3+1 bedrooms and 1.5 baths, offering a bright, functional layout perfect for families, first-time buyers, or downsizers. The main level boasts a spacious living room with large windows, an eat-in kitchen with plenty of cabinet space, and three comfortable bedrooms with ample closets. A full 4-piece bathroom completes this floor. The raised lower level offers an additional bedroom/office, a cozy recreation room ideal for family movie nights or a play area, a convenient 2-piece bathroom, and a laundry/utility room with extra storage space. Larger above-grade windows on the lower level provide plenty of natural light throughout. Outside, enjoy a private backyard-perfect for summer barbecues, kids, or pets-a detached garage for parking or extra storage, and a driveway with ample parking. Located in a family-friendly neighbourhood, this home is close to excellent schools, parks, shopping, restaurants, public transit, and all major amenities. (id:50886)
RE/MAX Escarpment Realty Inc.
2109 Oxford Street E
London East, Ontario
Welcome to 2109 Oxford Street East in London, Ontario. This 9,600 sq. ft. freestanding building sits on a 1.22-acre lot with two floors offers private 17 offices, meeting rooms, and open-concept areas that can be customized to fit your needs available for lease. With maximum flexibility Whether you need office space, industrial storage, or a business hub, this property offers endless possibilities for your business. This space is designed to support your growth. With on-site 72 parking's, this property is perfect for contractors, transport terminals, and service businesses needing room for equipment, vehicles, or storage depots. This property is in a prime location on 1.22 Acer Corner Lot just 2 minutes from London International Airport and 5 minutes from Fanshawe College, making it a perfect spot for businesses that need accessibility and convenience. This is a rare opportunity to lease or buy a freestanding commercial building in a high-demand area. Based on the Light Industrial (LI1, LI2, LI6) here's a breakdown of what you can legally use the property for: Bakeries, Business service establishments, Laboratories, Manufacturing and assembly industries & Office support, Paper and allied products industries (excluding pulp and paper/asphalt roofing industries), Pharmaceutical and medical product industries, Printing/ reproduction and data processing industries, Research and development establishments, Warehouse establishments, Wholesale establishments, Custom workshop , Brewing-on-premises establishments, Service trades, Existing self-storage establishments, Artisan workshop, Craft brewery, Tow truck business, Dry cleaning and laundry plants, Food/ tobacco and beverage processing industries (excluding meat packaging) Leather and fur processing (excluding tanning), Repair and rental establishments, Service and repair establishments, Service trades, Textile processing industries, Building or contracting establish, Storage depots, Terminal centers, Transport terminals. (id:50886)
RE/MAX Gold Realty Inc.
1316 - 258 A Sunview Street
Waterloo, Ontario
Location Location Location! Fully Furnished End/Corner Unit In The Heart Of Waterloo City, School District, Bright & Spacious Sun-Filled Corner unit w/stunning views. Amazingly Located just steps from the prestigious University of Waterloo, Wilfrid Laurier University, Conestoga College, as well as being in the midst of a tech hub, this condo is superbly central. Incredible Investment Opportunity, First time home Buyer's and for Students. Freshly Painted. This Corner End Unit Offers Two spacious bedrooms, a bathroom, and a cozy living space. The stylish eat-in kitchen is complete with stainless steel appliances, countertops, and plenty of cabinet space, with ensuite laundry and wireless internet. Minutes away from HWY, With easy access to ION/LRT/GO transit, restaurants, shops, and more, the location simply cannot be beat. Take advantage of this opportunity to own a turn-key, worry-free investments. Schedule a (id:50886)
Century 21 People's Choice Realty Inc.
38 - 40 Zinfandel Drive
Hamilton, Ontario
Experience 3 bedrooms and 2.5 bathrooms of clean, calming, contemporary living at #38 - 40 Zinfandel Dr, perfectly positioned in one of Winona's most convenient neighbourhoods.The heart of the home is the bright, modern kitchen featuring an oversized island with seating, sleek stainless-steel appliances, and a striking mosaic tile backsplash that adds character to the crisp white cabinetry. Ideal for hosting or everyday meals, this space blends style and function seamlessly.A highly versatile main-level bedroom features endless flexibility, serving as the perfect home office, guest room, or private retreat. Upstairs, the exceptionally spacious primary suite provides the comfort and breathing room rarely found in today's newer builds.Located steps from the Fifty Road Power Centre, you'll enjoy unbeatable access to Costco, groceries, banks, restaurants, retail, and major commuter routes, placing convenience at your doorstep. (id:50886)
Royal LePage State Realty
4352 Otter Street
Niagara Falls, Ontario
Property sold "as is, where is" basis. Seller makes no representation and/ or warranties. RSA. (id:50886)
Royal LePage State Realty
29 Leckie Avenue
Hamilton, Ontario
Attention Builders/ Investors. Great opportunity with this 3 Bedroom Bungalow situated on a 95x158 Lot nestled among newer homes. Build your dream home or potential for severance, buyer to do due diligence on proposed future use that may not fall under current zoning. In this family friendly neighbourhood close to schools, parks, shopping, HWY access, and location providing both convenience and comfort. (id:50886)
Royal LePage State Realty
104 Hillside Avenue
Norfolk, Ontario
Muskoka Living in the Heart of Delhi! Welcome home to this charming 3-bedroom, 2-bathroom side-split home nestled on an impressive -acre lot backing onto the serene Lehman's Dam. Properties like this are truly rare-offering unbeatable views, peaceful surroundings, and a lifestyle that feels like Muskoka living all year long.Step inside to an inviting layout with bright, spacious rooms perfect for family living and entertaining. Large windows frame the spectacular natural scenery, bringing the outdoors in, and providing tonnes of natural light. The well-sized kitchen, cozy living spaces, and comfortable bedrooms offer everything you need, while the lower level with a walk-out to the spectacular backyard provides additional room to relax or customize to your needs.The lower level is filled with possibilities, featuring a recreation room, large windows, a den, and a second kitchen, which offers in-law suite possibilities. Outside, the magic continues. Enjoy your morning coffee overlooking the water, unwind around a fire in the evenings, or take in the stunning seasonal changes right from your backyard. With no rear neighbours and direct exposure to nature and the water, this home delivers unmatched privacy and tranquillity.Whether you're seeking a peaceful retreat or a family-friendly home with character and space, this one-of-a-kind property is ready to impress. Come experience the view-you won't want to leave. (id:50886)
Revel Realty Inc.
Upper - 3509 Dominion Road
Fort Erie, Ontario
Welcome to 3509 Dominion Rd - Upper Level for Rent! This bright and spacious 3-bedroom upper unit is located in the heart of Fort Erie, offering comfort, convenience, and a well-designed layout perfect for families or professionals. Step into a generous open-concept living and dining area, filled with natural light and ideal for entertaining or relaxing after a long day. The home features a well-appointed kitchen, three comfortable bedrooms, and a clean, functional bathroom. Located in a quiet, family-friendly neighborhood, this home is just minutes from schools, parks, shopping, and many more amenities. (id:50886)
Homelife/diamonds Realty Inc.
8 Elizabeth Street
St. Catharines, Ontario
This beautifully renovated home offers a rare opportunity to own a fully updated property in one of St. Catharines' most desirable, family friendly neighbourhoods, and it is being sold fully furnished so you can move in and start enjoying it from day one. From the moment you arrive, you will appreciate the care and craftsmanship that went into transforming this home from top to bottom, with every element redone including new electrical, modern flooring throughout, a stylish open concept kitchen with a spacious island, and a spa inspired bathroom featuring elegant finishes and a glass enclosed shower. The main floor is open and inviting, perfect for both everyday living and entertaining guests, while the upstairs bedrooms provide peaceful, comfortable retreats with a cozy yet functional layout. Thoughtful touches continue outside with two enclosed porches that extend your living space year round, a charming patio seating area ideal for quiet mornings or evening wine, and a detached garage that offers valuable storage or workshop potential. The backyard is a blank canvas for outdoor enjoyment, whether you are looking to garden, play, or simply relax in your own private space. This home is tucked away on a quiet residential street yet remains incredibly convenient, just minutes from schools, shopping centres, restaurants, public transit, and highway access, and for weekend adventures you are a short drive to Niagara Falls and the region's many renowned wineries. With its modern upgrades, included furnishings, practical layout, and strong location, this move in ready home offers comfort, style, and long term value for buyers ready to make the most of it. (id:50886)
Exp Realty
4 - 364 George Street
Cobourg, Ontario
Located in the heart of Cobourg's thriving downtown, this exceptional residence is just steps from the lake, beach, boardwalk, marina, Victoria Hall, the art gallery, dining, entertainment, and boutique shopping. Set within a designated 1857 heritage property, it beautifully preserves its original architectural elegance. The spacious unit features hardwood floors, soaring ceilings, expansive windows, in-suite laundry, and dedicated parking-offering the perfect blend of historic charm and modern convenience. (id:50886)
Sutton Group-Admiral Realty Inc.
6186 Delta Drive
Niagara Falls, Ontario
Welcome to this beautiful home nestled in a well-established neighborhood, just moments from parks, schools, and everyday amenities. Sitting on an impressive 171-foot deep lot, the property offers an expansive backyard with endless potential, whether you dream of creating a garden, play space, or outdoor entertaining area. This home also features a separate entrance into the back family room which creates the opportunity for an in-law suite. Inside, this home features a functional layout that's perfect for daily living and hosting. An expansive kitchen, a bright and spacious living room that is filled with natural light from its large front windows, and a large family room towards the back of the home with a charming brick fireplace, ideal for relaxing evenings or gathering with loved ones. This property provides the ideal blend of space and comfort for those ready to call it home. (id:50886)
Century 21 Green Realty Inc.
415 - 2000 Jasmine Crescent
Ottawa, Ontario
This bright and inviting 3-bedroom, 2-bathroom condo offers a comfortable and practical layout, with beautiful South/West-facing views that fill the space with natural light all day long. The open-concept living and dining area is perfect for relaxing or hosting, and the kitchen provides plenty of counter space and storage, recently updated with new hardware, faucet, and a ceiling fan/light fixture. The bedrooms are a good size, freshly updated with new flooring in the kitchen and principal bedroom, and painted in neutral tones to suit any style. Step out onto the large private balcony to enjoy some fresh air or unwind after a long day. The building has great amenities including an indoor pool, gym, party room, and tennis courts. Located in a friendly community with a park, outdoor skating rink, and baseball diamonds nearby, and just minutes from everyday essentials like shopping, Costco, restaurants, schools, libraries, and more, this condo is a fantastic opportunity for first-time buyers or investors looking for a well-rounded home in a great location. Special assessment to be paid fully by the seller on closing. (id:50886)
Exp Realty
103 - 10 Ajax Street
Guelph, Ontario
Welcome to 103 - 10 Ajax Street, a fantastic opportunity for affordable home ownership in one of Guelph's most walkable and convenient neighbourhoods! This bright and spacious 2-bedroom, 2-bath unit offers over 1,000 sq ft of carpet-free, one-floor living, perfect for first-time buyers, down-sizers, or anyone seeking comfort and simplicity. Enjoy peace of mind with a NEW breaker panel and ALL NEW wiring completed in 2024, plus a freshly painted interior that feels clean, modern, and move-in ready. Step into the open-concept living and dining area, highlighted by a charming bay window overlooking private green space and mature trees, a peaceful view you'll appreciate every day. The kitchen features solid oak cabinetry, a stylish travertine backsplash, and plenty of room for preparing meals. The primary bedroom is filled with beautiful morning sun and includes a walk-in closet and a convenient 2-piece ensuite. A second generously sized bedroom with a large window provides flexibility for guests, family, or a home office. You'll also love the convenience of in-suite laundry, making daily living even more effortless. The location is truly unbeatable if you value accessibility and lifestyle. You're just a short walk from everyday essentials; No Frills, Shoppers, Winners, banking, dining, and more. Outdoor enthusiasts will love being steps from Sleeman Park, a playground, and the G2G Trail. Catholic and Public Schools are within 1 km, and the unit sits directly on a city bus route for easy transit. Commuters will appreciate being 12 minutes to the 401 and only 6 minutes to the weekday GO Train and VIA Rail at downtown Guelph. With a Walk Score of 71, this is truly a very walkable neighbourhood. The building at 10 Ajax Street offers a secure, well-maintained grounds, green space, and both resident and visitor surface parking. It's a clean, quiet, and welcoming place to call home. (id:50886)
Exp Realty
364 Arlington Avenue
Ottawa, Ontario
This impeccably maintained home in West Centretown is positioned just steps from Bronson Avenue & a leisurely stroll to Bank Street's boutiques, cafés & restaurants. Minutes to downtown Ottawa by foot or bike, with effortless access to Dows Lake, Carleton University, the Glebe, Hintonburg & Chinatown, this address blends urban energy with neighbourhood charm. From the moment you arrive, the quality & care invested in this home are immediately evident. A new custom front porch & second-level balcony set a welcoming tone, showcasing remarkable attention to detail right down to the mailbox & signage. Inside, the main floor offers hardwood flooring & a seamless flow through the living, dining, & kitchen spaces. The renovated kitchen has contemporary finishes, white cabinetry, a ceramic tile backsplash, track lighting & upgraded stainless-steel appliances, including a Bosch dishwasher, a Frigidaire glass-ceramic cooktop, & a French-door refrigerator with a pull-out freezer. A full-size, stackable washer & dryer are tucked away for convenience. The lower level provides a space ideal for seasonal & household storage. The second floor is highlighted by a serene primary bedroom featuring hardwood floors & a generous double closet complete with custom built-ins. There is access to the private front balcony, a peaceful retreat for morning coffee or evening relaxation. A well-appointed second bedroom offers flexibility as a guest room or office space. The newly renovated full bathroom is a showpiece, finished with 24"x24" porcelain tile, a sleek glass shower, a rain showerhead with hand wand, a built-in shower niche, & a striking designer tile surround. This is a rare freehold opportunity in one of Ottawa's most convenient urban neighbourhoods! Why rent when you can own for less? With 15% down, your monthly payment is approx. $2,098, with 20% down, approx. $1,951. That's right - you can live here for under $2,000/month, all while building equity in an appreciating asset. (id:50886)
Engel & Volkers Ottawa
796 Cappamore Drive
Ottawa, Ontario
This beautifully maintained 3-bedroom, 2.5-bath Minto Talbot model offers the perfect blend of luxury and functionality on a sought-after premium corner lot in Half Moon Bay. The sun-filled main level features 9-ft ceilings, elegant hardwood flooring, and a spacious open-concept layout.The upgraded kitchen includes quartz countertops, stainless steel appliances, and stylish cabinetry ideal for modern living and entertaining. Upstairs, the spacious primary suite boasts a walk-in closet and spa-inspired ensuite with double sinks and a glass shower. Two additional bedrooms, a full bath, and second-floor laundry complete the upper level. Enjoy a private backyard and unbeatable location just minutes from top schools, parks, transit, and Barrhaven Town Centre. (id:50886)
Exp Realty
Rear - 36 Welland Street
Welland, Ontario
Welcome To 36 Welland St Rear Unit.This Bright And Spacious One-Bedroom Apartment Has Been Lovingly Maintained And Offers A Warm, Comfortable Place To Call Home. The Thoughtfully Designed Layout Provides Plenty Of Space To Relax, Cook, And Entertain. The Kitchen And Living Area Feature Appliances And Ample Cabinetry, Creating A Cheerful And Inviting Atmosphere.Located On A Quiet, Family-Friendly Street, Youll Enjoy A Peaceful Setting While Still Being Close To Local Shops, Parks, Schools, And Public Transit. The Unit Also Includes One Parking Spot, Adding Convenience To Everyday Life.Perfect For Anyone Looking For A Cozy, Welcoming Space With Charm And Character This Apartment Is Ready To Become Your Next Home! (id:50886)
Royal LePage Urban Realty
868 Rushbrook Crescent
London South, Ontario
Welcome to this beautifully updated 4-bedroom family home on a quiet, family-friendly crescent in desirable Byron. Featuring over 2,366 sq. ft. above grade (as per MPAC) plus a finished basement, this home offers the perfect blend of comfort, style, and functionality. The open-concept main floor includes a spacious family room with hand-scraped hardwood flooring and a stone-surround fireplace, an updated kitchen with quartz countertops, matching backsplash, updated faucet and light fixture, and a massive island overlooking the family room and bright dining area. Upstairs, the primary suite is a true retreat with a deluxe ensuite, walk-in closet with built-ins, and abundant natural light. All bedrooms are generously sized, and the home has been freshly painted (2025). The finished basement (2015) adds even more living space with a large recreation room, bedroom, and 3-piece bathroom. Newer Shingles (2020). Outside, enjoy the fenced backyard with a large deck perfect for entertaining, plus main floor laundry, a renovated powder room, and a home automation system for added convenience. Ideally located close to top-rated schools, scenic parks and trails, the YMCA Community Centre, restaurants, shopping, and more come discover why Byron remains one of the most sought-after neighbourhoods for families. (id:50886)
Century 21 First Canadian Corp. Dean Soufan Inc.
Century 21 First Canadian Corp
22 - 349 Southdale Road E
London South, Ontario
Units Ready for Immediate Occupancy! End-Unit Townhome! Introducing Walnut Vista, the latest masterpiece from one of London's most esteemed builders, showcasing luxurious townhomes in the coveted South London neighborhood. These stunning interior 3-level residences redefine upscale living. Walnut Vista offers the unique advantage of owning your land while only covering minimal street maintenance, ensuring low condo fees both now and in the future, along with the freedom to fully fence your expansive yard. From the moment you enter, you're greeted by a luminous interior, enhanced by an abundance of windows that bathe the space in natural light. The main level features a contemporary 2-piece bathroom, convenient garage access, and a versatile flex room ideal for a home office or studio, complemented by a walkout to your backyard. Ascend to the second level to discover an open-concept living space that seamlessly integrates a sophisticated kitchen with quartz countertops and elegant cabinetry, a spacious family room, and a dining area including a larger rear deck and front balcony perfect for entertaining. The top floor is dedicated to relaxation with three expansive bedrooms, a convenient laundry area, and two full bathrooms. The primary suite is a retreat in itself, featuring a walk-in closet and a luxurious ensuite bathroom. Positioned with unparalleled convenience, Walnut Vista offers swift access to Highway 401/402 and is a short drive from major employers like Amazon and Maple Leaf Foods, as well as the YMCA, Costco, White Oaks Mall, and an array of shopping destinations. Public transportation is easily accessible, with nearby bus stops providing a direct route to the University of Western Ontario. With units selling rapidly! 6-8 month build timeline, this is a rare opportunity not to be missed. Schedule your private showing to experience Walnut Vista firsthand. (id:50886)
Century 21 First Canadian Corp. Dean Soufan Inc.
Century 21 First Canadian Corp
6 - 349 Southdale Road E
London South, Ontario
Units Ready for Immediate Occupancy! Introducing Walnut Vista, the latest masterpiece from one of London's most esteemed builders, showcasing luxurious townhomes in the coveted South London neighborhood. These stunning interior 3-level residences redefine upscale living. Walnut Vista offers the unique advantage of owning your land while only covering minimal street maintenance, ensuring low condo fees both now and in the future, along with the freedom to fully fence your expansive yard. From the moment you enter, you're greeted by a luminous interior, enhanced by an abundance of windows that bathe the space in natural light. The main level features a contemporary 2-piece bathroom, convenient garage access, and a versatile flex room ideal for a home office or studio, complemented by a walkout to your backyard. Ascend to the second level to discover an open-concept living space that seamlessly integrates a sophisticated kitchen with quartz countertops and elegant cabinetry, a spacious family room, and a dining area including a larger rear deck and front balcony perfect for entertaining. The top floor is dedicated to relaxation with three expansive bedrooms, a convenient laundry area, and two full bathrooms. The primary suite is a retreat in itself, featuring a walk-in closet and a luxurious ensuite bathroom. Positioned with unparalleled convenience, Walnut Vista offers swift access to Highway 401/402 and is a short drive from major employers like Amazon and Maple Leaf Foods, as well as the YMCA, Costco, White Oaks Mall, and an array of shopping destinations. Public transportation is easily accessible, with nearby bus stops providing a direct route to the University of Western Ontario. With units selling rapidly! 6-8 month build timeline, this is a rare opportunity not to be missed. Schedule your private showing to experience Walnut Vista firsthand. (id:50886)
Century 21 First Canadian Corp. Dean Soufan Inc.
Century 21 First Canadian Corp
. Highway 17b W # 3456
Echo Bay, Ontario
Be your own boss. The initial infrastructure is already in place — someone’s hard work has created the perfect foundation for your success. 17 units ready for whatever vision you bring. This property offers endless possibilities, including: • Storage units. • Depot center. • Car or equipment storage. • Compound or yard space. • And anything else you can dream of. If you can envision it, you can build it here. A true once-in-a-lifetime opportunity to turn possibility into profit. Call today for further information. (id:50886)
Century 21 Choice Realty Inc.
41 Elgin St
Chapleau, Ontario
Charming 3-Bedroom, 2-Bath Home – Move-In Ready in a Great Small-Town Location! This lovely 3-bedroom, 2-bath home offers the perfect mix of modern updates and original character — all set in a friendly small-town neighbourhood. From the moment you arrive, you’ll notice the fresh siding and great curb appeal, inviting you right in. Inside, the updated kitchen features stylish finishes, plenty of storage, and a bright, open feel that makes family meals and gatherings easy. Both bathrooms have been refreshed, offering comfort and convenience for busy mornings. You’ll love that this home still holds a bit of its original charm, with details that add warmth and personality throughout. With all the major updates done, it’s truly move-in ready — just bring your furniture and make it your own! Highlights include: 3 comfortable bedrooms, 2 updated bathrooms. Modern, refreshed kitchen. Updated siding and exterior. Original character features for timeless charm. Great location close to schools, parks, and amenities. Perfect for first-time buyers or those looking for a cozy, easy-to-maintain family home, this property offers value, comfort, and small-town living at its best. Schedule your private viewing today and see why this home is the perfect place to start your next chapter! (id:50886)
Exit Realty True North
7251 Silver Creek Circle
London South, Ontario
Welcome to Silver Leaf Estates! Located in southwest London, this prestigious community offers easy access to Highway 401/402 and a variety of grocery stores, dining options, GoodLife Fitness, and picturesque walking trails. Introducing 7251 Silver Creek, a refined residence ideal for families. This home features 4 bedrooms, 3.5 bathrooms, and 2,993 sq. ft. of above-grade living space, all enhanced by soaring ceilings. Enter through grand double doors to exquisite engineered hardwood floors. To the right, a sophisticated office awaits, perfect for remote work. The elegant hallway leads to a dedicated dining room that connects to a stunning kitchen, complete with quartz countertops, a beautiful backsplash, and a waterfall island ideal for casual dining. Designed for the discerning chef, the kitchen boasts ceiling-height cabinetry, a spacious double-door refrigerator, and a pantry with a coffee bar. Adjacent to the kitchen, the cozy eating area overlooks the expansive great room, featuring a ceramic-framed fireplace ideal for relaxation and gatherings. Upstairs, discover two spacious bedrooms connected by a stylish 5-piece Jack & Jill bathroom, plus a second ensuite with a full bathroom and walk-in closet for added privacy. The primary suite is a true sanctuary, showcasing a luxurious 5-piece ensuite with a separate soaker tub, glass shower, and elegant black hardware. Recently landscaped and fully fenced, the property features a substantial concrete pad and a stylish sidewalk leading to the front. With a remarkable lot length of 146.97 ft on one side and 134.16 ft on the other, the expansive yard offers endless outdoor possibilities. Don't miss your chance to experience this exquisite home. Schedule your private showing today and discover the unmatched lifestyle at Silver Leaf Estates! (id:50886)
Century 21 First Canadian Corp. Dean Soufan Inc.
Century 21 First Canadian Corp
201 - 1975 Fountain Grass Drive
London South, Ontario
Welcome to The Westdel Condominiums in London's sought-after West End by Tricar, where modern elegance and convenience come together seamlessly. This beautifully designed suite features 2 spacious bedrooms, 2 luxurious bathrooms, and a versatile den-perfect for a home office, study, or reading nook. Offering the ideal blend of comfort and style, this condo's open-concept layout is perfect for both everyday living and entertaining, with a bright and inviting living area complete with a cozy fireplace. The contemporary kitchen is a chef's delight, showcasing sleek stainless steel appliances, a stylish breakfast bar, and ample counter space for meal preparation. Step out onto the oversized private balcony, ideal for enjoying your morning coffee or unwinding at the end of the day. The primary suite provides a peaceful retreat with a walk-in closet and a spa-like ensuite bathroom, creating the perfect space to relax and recharge. In-unit laundry adds to the convenience of this modern lifestyle. Residents at The Westdel enjoy access to premium amenities, including a fully equipped fitness center, pickleball courts, a media room, a party room for entertaining, and a guest suite for overnight visitors. The location is second to none-close to scenic parks, nature trails, golf courses, upscale shopping, and fine dining. Don't miss your opportunity to call this sophisticated 2-bedroom plus den condo home. Schedule your viewing today! (id:50886)
Century 21 First Canadian Corp. Dean Soufan Inc.
Century 21 First Canadian Corp
30 Queen Mary Road
Kingston, Ontario
Discover the perfect opportunity for multi-generational living or investment with this beautifully updated 4-level split, thoughtfully converted into two self-contained units. Ideally located just minutes to the college, university, groceries, amenities, and on a convenient bus route, this property offers exceptional versatility and appeal. Step into a bright and modern 3 bedroom, 1 bathroom upper unit residence, fully renovated in a clean Scandinavian style. Enjoy warm neutral tones, sleek finishes, and an airy, open feel throughout. The updated kitchen and living spaces offer a welcoming flow, perfect for everyday living or hosting.The spacious 2 bedroom, 1 bathroom lower suite provides a fantastic mortgage helper and is currently tenanted.Outside, the home features a nice-sized yard for outdoor enjoyment, plus a convenient carport for covered parking.Whether you're an investor, first-time buyer, or looking for flexible living arrangements, this property checks all the boxes in a sought-after location. (id:50886)
Exp Realty
Basement 2 - 9 Dalbeattie Avenue
Toronto, Ontario
Welcome to this bright and well-maintained 1-bedroom basement apartment, perfectly located in the desirable Pelmo Park community. This inviting suite features above-grade windows in both the living room and bedroom, allowing natural light to fill the space and create a warm, comfortable atmosphere. A clean and modern 3-piece bathroom adds to the convenience and comfort of this charming unit.Ideal for local medical professionals, the home is just a short walk to the Reactivation Care Centre and Humber River Kidney Clinic, with an easy commute to Humber River Hospital. Enjoy quick access to Hwy 400 & 401, making travel throughout the city simple and efficient.You'll also appreciate being close to all the essentials: schools, parks, TTC transit, grocery stores, restaurants, and more are all within minutes.Rent includes all utilities and 1 parking space on the driveway, offering exceptional value in a highly sought-after neighbourhood. Shared Laundry available in a separate basement laundry room. Perfect for a quiet single tenant or couple looking for a clean, convenient, and well-located place to call home. (id:50886)
Keller Williams Referred Urban Realty
Suite 1 - 126 Trafalgar Road
Oakville, Ontario
Prime professional office space available in the heart of Downtown Oakville! Located steps from Trafalgar Rd & Lakeshore Rd, this bright and modern unit offers an ideal layout for professionals, including lawyers, accountants, consultants, or shared office users. Features 3private offices, an open-concept reception/work area, full kitchen, and 2 bathrooms for staff convenience. Stylish hardwood flooring, updated finishes, and 2 dedicated parking spaces complete the package. Benefit from excellent exposure in a high-traffic area within a well-maintained, professional building. A rare opportunity to elevate your business presence in one of Oakville's most desirable commercial pockets. Don't miss this rare opportunity to secure premium office space in one of Oakville's most vibrant downtown locations. (id:50886)
Royal LePage Signature Realty
503 - 15 Elizabeth Road
Mississauga, Ontario
Live In The Heart Of Port Credit Steps From Restaurants, Shops, Waterfront & Marina. Fully Renovated Two Bedroom Condo W/Two Baths. Open Concept Layout. Two Generous Sized Bedrooms W/Two Separate Balconies. Newer Flooring, Granite Kitchen Counter Tops, S/S Appliances, Flat Top Stove, Flat Ceiling, Pot Lights Throughout. 5 Min Walk To Go Train. Be D/T Within 20 Mins.Underground Parking Spot, Locker Unit & All Utilities Included. Perfect Unit For AllArrangements. (id:50886)
Sutton Group - Summit Realty Inc.

