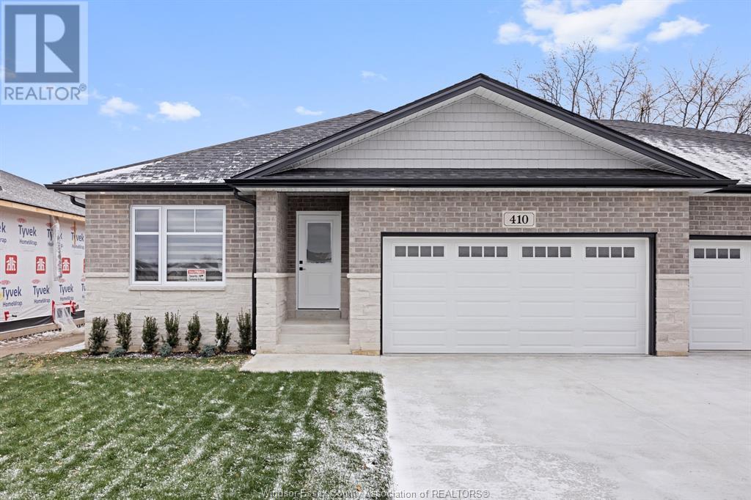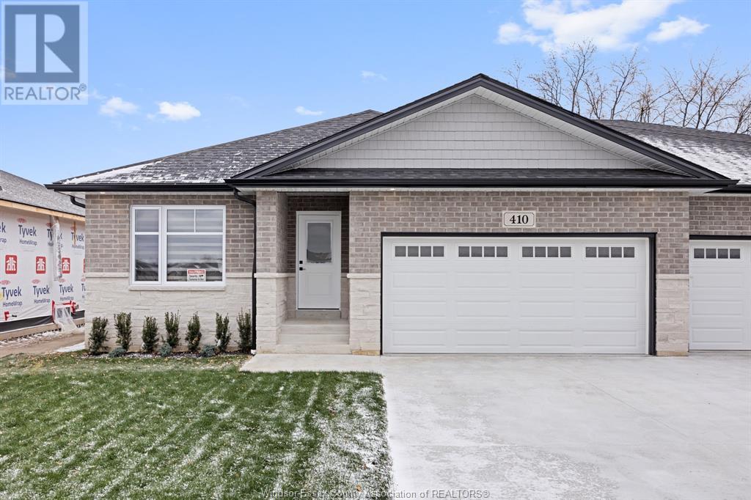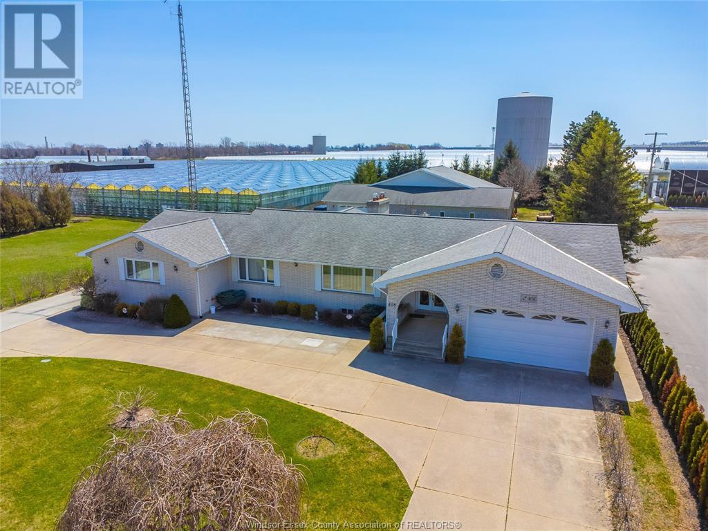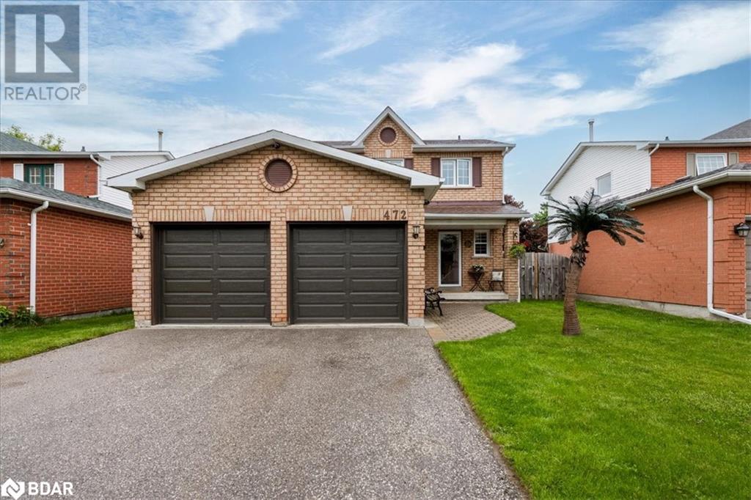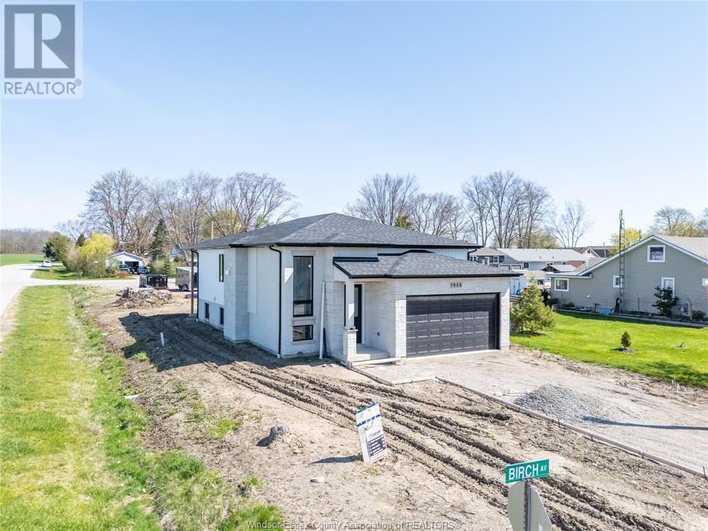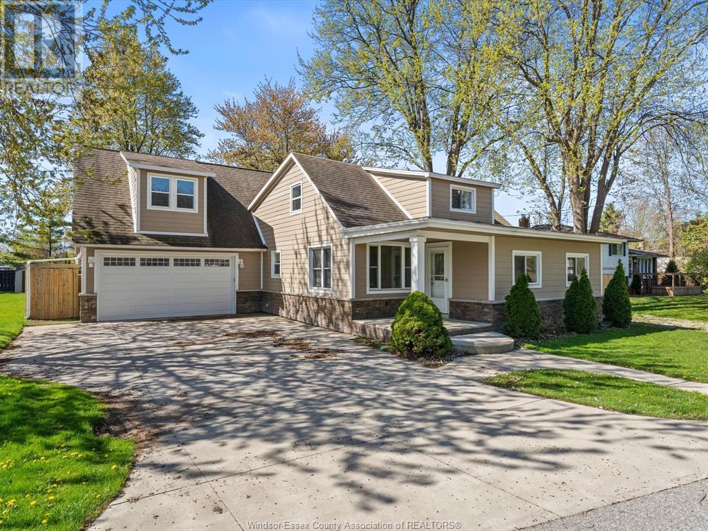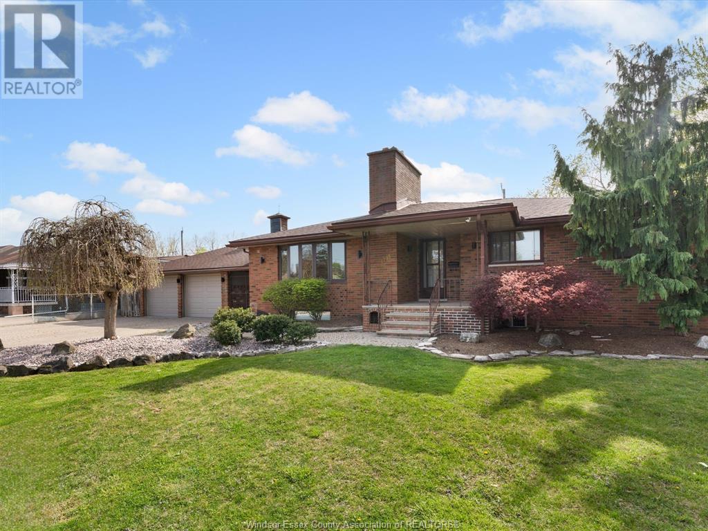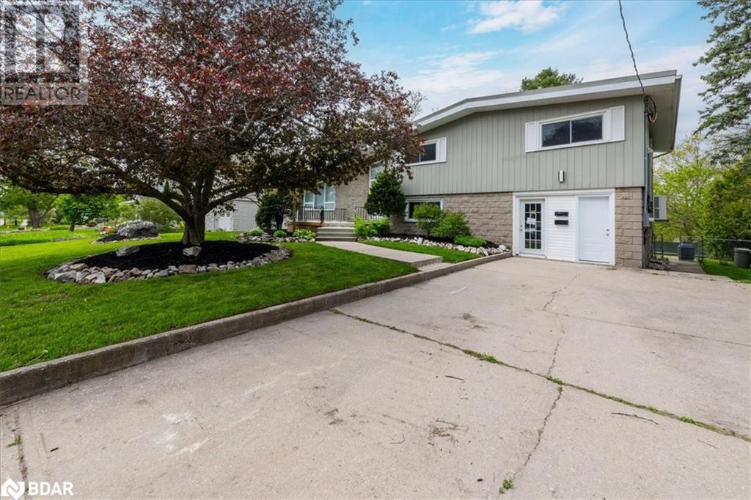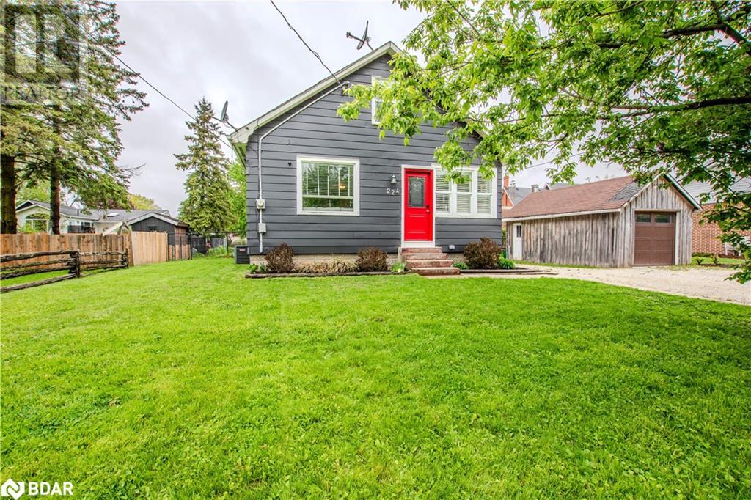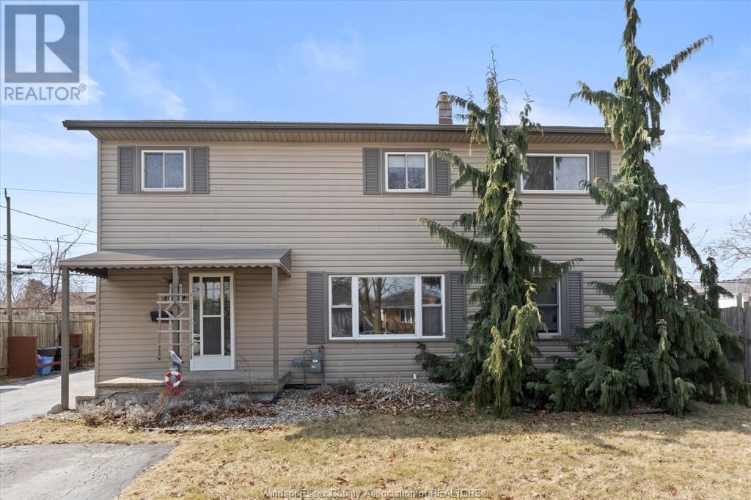11 Broad Street
Penetanguishene, Ontario
Summer-ready and steps from the water - welcome to 11 Broad St, Penetanguishene! If you’ve been dreaming of a backyard poolside retreat and a home that’s move-in ready, this one checks all the boxes. Located just a short walk from Discovery Harbour, King's Wharf Theatre, and the scenic waterfront trails, this home offers not just a place to live, but a lifestyle to love. Inside, nearly every corner has been updated: enjoy a beautifully renovated kitchen with all-new appliances, pot lights throughout the main level, fresh paint, and a brand-new ensuite bathroom. The main bath has also been partially updated, and laundry has been smartly moved to the main floor for added convenience. Outside, the inground pool is the star of the show - perfect for hosting summer get-togethers or unwinding after a long day. A new pool liner and partial fencing around the pool make it ready for the season. The driveway was freshly paved and widened, and an automatic garage door opener adds everyday ease. The finished basement offers even more space to spread out—great for a home gym, games room, or guest area. Whether you're craving that laid-back cottage-town feel or looking for a stylish, low-maintenance home near the water, 11 Broad St delivers charm, comfort, and summer fun wrapped into one inviting package. Don't miss your chance to call this one home. (id:50886)
Royal LePage First Contact Realty Brokerage
490 Jolly
Lasalle, Ontario
Welcome to Villa Oaks Subdivision, nestled off Martin Lane in beautiful LaSalle, with proximity to waterfront, marinas and new LaSalle Landing. The beautifully crafted approximately 1503 sq ft Ranch semi-detached by Orion Homes features 2 spacious bedrooms with 2 well-appointed bathrooms. Primary suite has private full bathroom and large walk-in closet. Main living area boasts an open-concept living/dining area perfect for family gatherings, along with a large kitchen area with island and walk-in pantry. Hardwood flooring flows throughout the living/dining area, ceramic tile in all wet areas and cozy carpeting in all bedrooms. This home features a full unfinished basement and a 2-car attached garage offering ample space and convenience, making this home both functional and practical. Included in price is concrete driveway and front sod. If you are seeking a modern comfortable and well-designed family home, situated on a deep lot, look no further than this semi-detached ranch. (id:50886)
Remo Valente Real Estate (1990) Limited
450 Jolly
Lasalle, Ontario
Welcome to Villa Oaks Subdivision, nestled off Martin Lane in beautiful LaSalle, with proximity to waterfront, marinas & new LaSalle Landing. The beautifully crafted approx 1503 sq ft Ranch semi-detached by Orion Homes features 2 spac bdrms w/ 2 well-appointed bathrooms. Primary suite has private full bathroom & large walk-in closet. Main living area boasts an open-concept living/dining area perfect for family gatherings, along w/ a large kitchen area w/ island & walk-in pantry. Kitchen area includes full custom quartz countertops, standard white subway backsplash, undercounter lighting & Whirlpool SS appliance package. Primary & main baths have upgraded quartz countertops. Hardwood flooring flows throughout the living/dining areas, & in both bdrms. Ceramic tile in all wet areas. Add'l upgrades incl Coffered ceiling in living room, custom roller shades & rear covered porch for future deck or patio. Model Home located at 410 Jolly. Included in price is concrete driveway & front sod. (id:50886)
Remo Valente Real Estate (1990) Limited
408 Mersea Rd 3
Leamington, Ontario
Approx. 3600 sq ft, 8-bed, 3-bath home just outside Leamington with a lower-level apartment for added income. Includes a 4200 sq ft manufacturing shop on the east boundary with strong rental returns. A prime opportunity for investors looking to expand their portfolio with a versatile, income-generating property. (id:50886)
RE/MAX Preferred Realty Ltd. - 588
472 Haines Street
Beeton, Ontario
Charming 3-Bedroom Home with West-Facing Backyard in Family-Friendly Beeton Welcome to this well-maintained 3-bedroom, 2.5-bath home in a sought-after subdivision of Beeton. With no neighbours directly behind, the backyard offers peaceful views of greenspace and a quiet creek where you’ll often spot local wildlife like foxes and blue herons. The west-facing yard means you’ll enjoy warm afternoon sun and golden evening light—ideal for summer BBQs, kids playing outside, or winding down with a drink after work on the newer deck. Inside, the home offers a warm and comfortable layout with spacious bedrooms, each featuring large closets—including a walk-in and ensuite in the primary bedroom. You'll also find newer windows and two beautifully updated full bathrooms. Downstairs, the basement offers even more functional space with a newly renovated laundry room featuring plenty of counter space for folding and organizing, an office area that’s great for working from home or studying, and a cold cellar, ideal for extra storage or preserving your favourite foods. Located just a 4-minute walk to the Catholic school and a 15-minute walk to the public school, this is a great location for families. Beeton, part of the welcoming town of New Tecumseth, is known for its small-town charm, strong sense of community, and regular local events. It’s the kind of place where kids still ride bikes around the block and neighbours feel like friends. If you’re looking for a move-in-ready home with great space, peaceful views, and a true sense of community, this one is a must-see. (id:50886)
Keller Williams Experience Realty Brokerage
1068 Birch Avenue
Kingsville, Ontario
Welcome to your brand new home! This beautiful home has four spacious bedrooms with lots of sunlight and space to make your own. You'll find three full bathrooms, thoughtfully designed to make busy mornings and relaxing evenings easy. The open layout brings together a bright kitchen, dining area, and cozy living room - perfect for everyday life or hosting friends and family. The entire home, including the fully finished basement, is move-in ready with lots of space to spread out and enjoy. Plus, the seller is adding a new back patio and a cement driveway to make outdoor living and parking even better. Built with care and attention to detail, this home is ready for you to move in, get comfortable, and start your next chapter. Call me for your private showing. (id:50886)
H. Featherstone Realty Inc.
553 Old Tecumseh Road
Lakeshore, Ontario
553 Old Tecumseh Rd: Nestled among million-dollar homes, this bungalow offers 3 beds—including two primary suites (main & upper) with ensuites & walk-ins—and room for a fourth. Formal living & dining, plus an eat-in kitchen with granite counters & appliances. Main-floor laundry, heated garage, oversized backyard with covered porch, putting green & custom shed. Steps to the river and all amenities. (id:50886)
Realty One Group Iconic
1745 Randolph
Windsor, Ontario
Welcome to this charming all-brick ranch in sought-after South Windsor! Sitting on a spacious lot that backs onto two streets, this unique property offers exceptional space and versatility. Enjoy summer days in the large above-ground pool, perfect for entertaining or relaxing with the family. The home features a 2-car attached garage and a massive detached barn/workshop—ideal for hobbyists, car enthusiasts, or additional storage. With great curb appeal, a functional layout, and plenty of outdoor space, this home blends comfort, convenience, and opportunity. Located close to top-rated schools, parks, and amenities—don’t miss out on this rare gem! additional lots off st patrick!! MIN 24 HR IRREVOCIAL (id:50886)
RE/MAX Capital Diamond Realty
36 Benson Drive
Barrie, Ontario
Rarely offered, all brick raised ranch bungalow in a fantastic neighbourhood! Quiet, family friendly area of quality Morra built homes, walking distance to schools, parks, EP land, nature trails and more! Approx 2800 sq ft finished, with a large, versatile layout - ideal for families seeking multi-generational living spaces, second suite or in-law potential. The bright and open upper level flows from the spacious eat in kitchen, with quality stainless appliance package, breakfast bar and space for the whole family. Hardwood floors adorn the entire upper level, with the generously sized living room offering plenty of natural light and a cozy fireplace. Large primary bedroom with walk in closet, modern 4 pc ensuite w/heated floors and soaker tub. 2nd bedroom has a separate study nook, private 3 pc bathroom and bonus utility closet large enough for main floor laundry. The truly expansive lower level boasts a second fireplace, and offers endless potential to customize to your unique needs; office, home gym, home theatre, games room or additional bedrooms are all made possible with the open design. The lower level bedroom has bright above grade windows, multiple closets and it's own private 3 pc bath which has been recently renovated as well. Oversized laundry and utility space with additional storage and future development potential for added flexibility. Inside entry from the extra tall double garage leads to upper or lower levels, there is an additional storage loft and a handy workbench for all your projects. The exterior is equally well cared for, with manicured lawns, mature plantings, garden shed and a walkout direct from the kitchen to your covered pergola with firepit area - perfect for entertaining family and friends. Location wise you are close to everything Barrie has to offer; quick commuter access, beautiful waterfront, golf, skiing, etc. This one checks off so many boxes, pride of ownership throughout!!! Book your showing today, this will not last. (id:50886)
Century 21 B.j. Roth Realty Ltd. Brokerage
46 Eugenia Street
Barrie, Ontario
LEGAL DUPLEX! TWO 4 BEDROOM APARTMENTS SIDE-BY-SIDE. UPGRADED WITH MANY NEW STAINLESS STEEL APPLIANCES INCLUDING WASHERS AND DRYERS. TWO KITCHENS, TWO LIVING ROOMS, TWO DINING ROOMS ON AN OVERSIZED LOT, ALMOST DOUBLE THE SIZE LOT OF SOME NEIGHBOURING PROPERTIES (89.99FT X 146FT) WINTERIZED BUNKHOUSE COMPLETE WITH ELECTRICITY, HEAT AND AIR CONDITIONING. PARKING FOR EIGHT LARGE VEHICLES/ TRUCKS. BEAUTIFULLY TERRACED PROFESSIONAL LANDSCAPING IN A FULLY FENCED EXTRA DEEP YARD WITH LARGE STORAGE SHED, PATIO AND PERGOLA. PERFECT FOR SEPARATE ENTRANCES. EASILY CONVERT BEDROOM TO HOME OFFICE THE CHOICE IS YOURS. ENDLESS POSSIBILITIES! SECLUSION IN A QUIET POCKET OF BARRIE'S SOUGHT AFTER CITY CENTER, STEPS TO SPARKLING LAKE SIMCOE WATERFRONT. (id:50886)
Keller Williams Experience Realty Brokerage
224 William Street
Stayner, Ontario
Discover your new home - a haven of peace, where calm and serenity reign. This charming 1.5-storey gem features a lovely eat-in kitchen 3 bedrooms plus bonus room. The hall leads to 2 bedrooms on the main floor -one with a convenient walk-out to your private deck! Venture upstairs to find the spacious primary bedroom offering a harmonious blend of timeless elegance and an additional bonus room adorned with beautiful wood flooring. (Currently being used as a nursery). Perfect for a growing family! Highlights- Fully fenced yard, tranquil oasis -ideal for pets and kids to play safely! Detached garage with a replaced garage door - Recently replaced dishwasher and some home doors replaced for a fresh look!- Driveway has been re-graveled with a walking path for easy access - Gutters replaced in 2021 for peace of mind! This home is conveniently located within walking distance to downtown Stayner, where you'll find an array of amenities with a variety of charming shops and a friendly atmosphere. Become part of this cozy community! (id:50886)
Royal LePage First Contact Realty Brokerage
1859 Ford Boulevard
Windsor, Ontario
Attention investors, large families, or multi-generational households! This spacious 2-storey home in a prime East Windsor location offers exceptional value and versatility. Featuring 3+2 bedrooms and 2 full bathrooms, this property is ideal for extended living or rental potential. The main floor boasts 2 bedrooms, a comfortable living room, kitchen, and 4-piece bath. The second floor is designed as a private suite with a large bedroom, living area, eat-in kitchen, and another full bath. The basement includes 2 more bedrooms, laundry, and utility room. Enjoy the fully fenced rear yard, 1.5 car insulated garage with wood-burning stove, 6x14 deck, and patio—perfect for entertaining or relaxing. The garage is serviced and ready for hobbyists or extra storage. Don’t miss this incredible opportunity in a highly desirable area. (id:50886)
Coldwell Banker Urban Realty Brokerage


