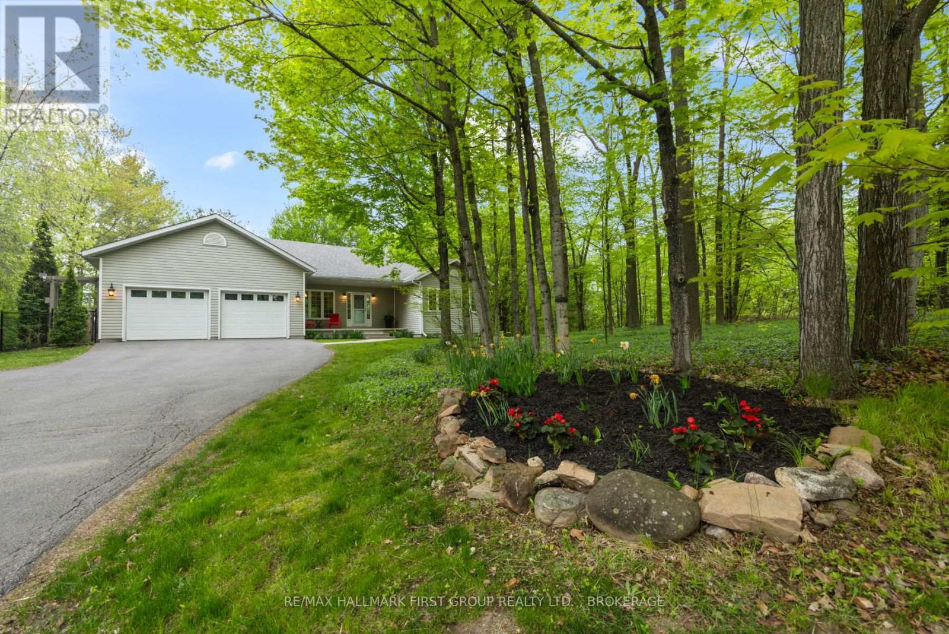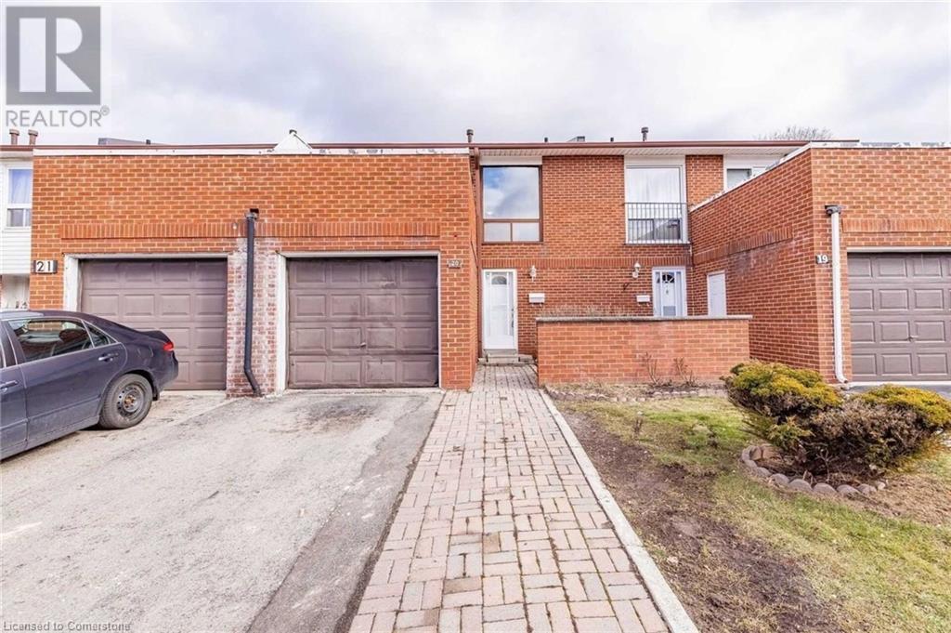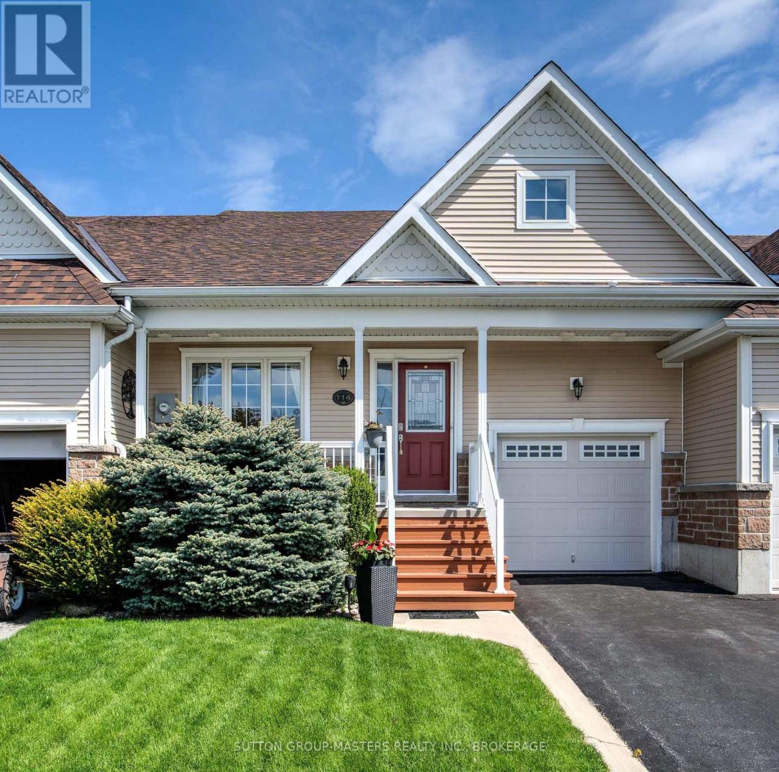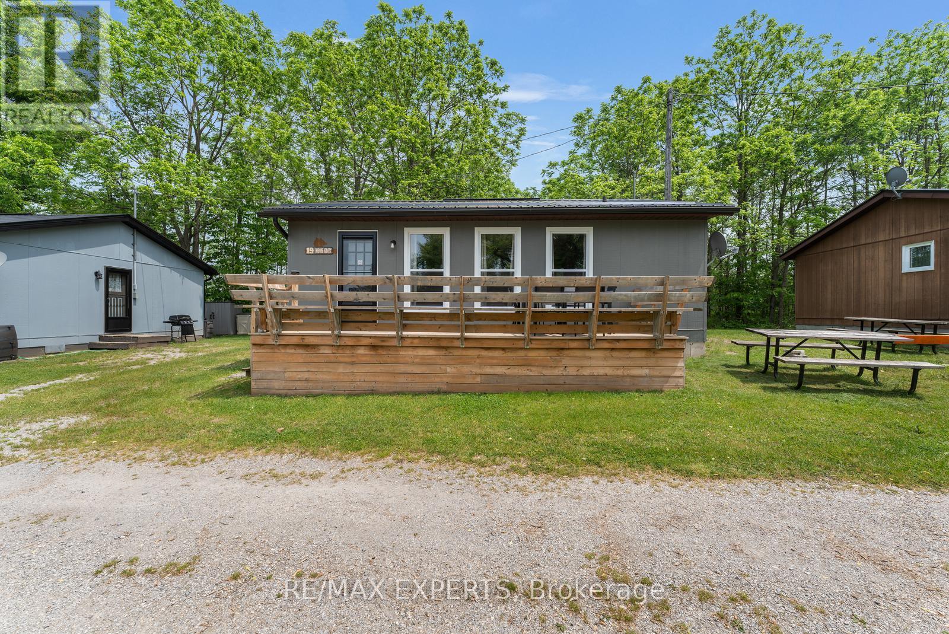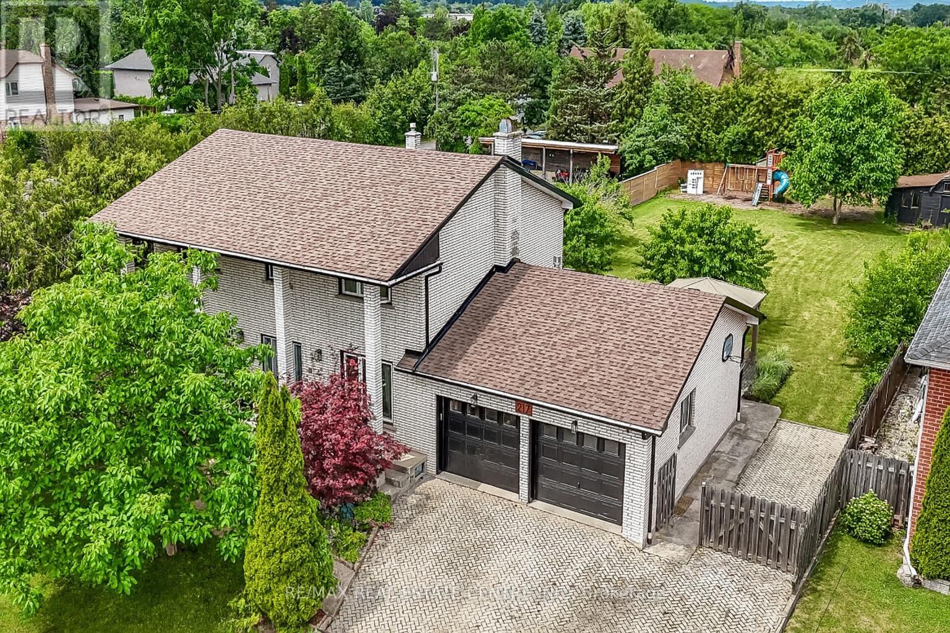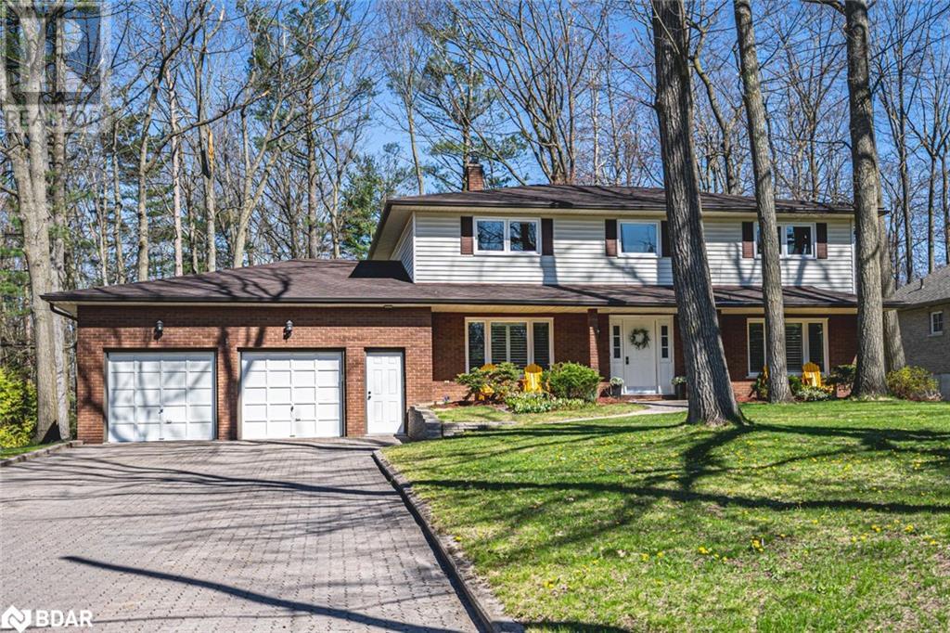3895 Stone Point Drive
Frontenac, Ontario
Welcome to Maple Hill Estates one of the areas most sought-after rural communities just 20 minutes from Kingston! This beautifully maintained 2+2 bedroom, 3-bath bungalow sits on a private, wooded 1+ acre lot, offering peace, privacy, and a true connection to nature. Inside, you will find an open-concept kitchen/great room with vaulted ceilings, palladium windows and a cozy propane fireplace. Walk out to the deck that overlooks a serene forest view your perfect outdoor retreat. The kitchen features quartz counters, a walk in pantry, ample cabinetry and offers a bright eating area. A separate dining room with French doors adds a touch of elegance. This space could also serve as a perfect home office. Beautiful oak and ceramic flooring flow throughout the main level. The primary bedroom includes a seating area, walk-in closet and full ensuite, while a second bedroom has convenient access to a second full bath. The finished lower level offers two additional bedrooms with full bath, large family room with propane stove, games/workout room, large storage area and a walk-out to the peaceful backyard ideal for guests or extended family. Enjoy year-round comfort with a heat pump, offering efficient heating and cooling. Best of all, you're just a short walk to Dog Lake where you can launch your boat and enjoy scenic Rideau Canal system a dream location for kayaking, fishing, or simply enjoying the water and surrounding natural beauty. If you're looking for space, comfort, and a relaxed country lifestyle with water access and modern amenities, this is the one. Your Rideau country retreat awaits! (id:50886)
RE/MAX Hallmark First Group Realty Ltd.
3430 Brandon Gate Drive Unit# 20
Mississauga, Ontario
Welcome to this fully upgraded 3+1-bedroom, 2+1-bathroom condo townhouse in the heart of Malton. The main floor boasts a modern kitchen with stainless steel appliances and a stylish backsplash, complemented by laminate flooring throughout. the spacious living and dining area offers an open-concept layout, leading to a private, fully fenced backyard with a walk-out deck--perfect for outdoor entertaining. Upstairs, the master bedroom features a concrete balcony, while the finished basement provides a large recreation area for additional living space. Conveniently located near Westwood Mall, public transit, schools, parks, and with easy access to Highways 427 and 407. Includes, stove, built-in dishwasher, washer, dryer, and all electrical fixtures. Freshly painted ad ready for immediate occupancy. (id:50886)
Homelife Maple Leaf Realty Ltd
114 Britannia Crescent
Loyalist, Ontario
Nestled in the picturesque, historic lakefront Village of Bath, this immaculate freehold bungalow townhome with custom window treatments in the Loyalist Country Club Community is an absolute gem. With no condo fees to worry about, this stunning 2+2-bedroom home is truly a must-see. From the moment you step inside, you'll be captivated by the open-concept kitchen, extra natural light from the skylight, expansive master bedroom with ensuite, and the additional spacious second bedroom, all beautifully finished with hardwood and ceramic flooring throughout. The lower level offers even more living space, featuring a cozy rec room with a gas stove, two more inviting bedrooms, a den/office, 3-piece bathroom and ample storage. Step outside to the southeast-facing backyard, and you'll find a luxuriously landscaped haven with a tiered patio and gazebo, perfect for relaxing and entertaining. Plus, a Community Membership is included, making this home not only a retreat but also a lifestyle, where neighbours are friends and friends are family. Be sure to check out the multimedia link for aerial & virtual tours of the home and area. Welcome to your new home, let the fun times begin. (id:50886)
Sutton Group-Masters Realty Inc.
102 Greensides Avenue Unit# 16
Toronto, Ontario
All-Inclusive Bachelor Unit! Enjoy Stress-Free Living With Heat, Hydro, And Water All Covered. This Charming Space Features A Renovated 3-Piece Bathroom, Functional Kitchen With Breakfast Bar, Fridge, Stove, And Ample Storage. Located On The 3rd Floor Of A Walk-Up Building (No Elevator), This Unit Offers Both Value And Character. Street Parking Is Available, And Coin Laundry Can Be Found Conveniently In The Basement. Nestled Near Casa Loma, Beautiful Parks, Schools, And Transit You'll Have Everything Within Reach. Perfect For Budget-Conscious Tenants Looking To Live In A Prime Central Location. Landlord Willing To Approve Wall A/C Installation Or Portable A/C For Summer Comfort. Newcomers Are Welcome! (id:50886)
Exp Realty Of Canada Inc
102 Greensides Avenue Unit# 11
Toronto, Ontario
All-Inclusive Bachelor Unit! Bright And Roomy Layout With Heat, Hydro, And Water Included. Full Kitchen With Breakfast Bar, Fridge, Stove, And Storage. Bathroom Located At The Opposite End For Added Privacy. 3rd Floor Walk-Up (No Elevator). Coin Laundry In Basement And Street Parking Available. Steps To Casa Loma, Transit, Parks, And More. Great Space, Great Location.Extras: Option To Add Wall Or Portable A/C With Landlord Approval. Newcomers Are Welcome! (id:50886)
Exp Realty Of Canada Inc
19 - 230-232 Lake Dalrymple Road
Kawartha Lakes, Ontario
Rustic charm meets lakeside relaxation at Lake Dalrymple Resort! This cozy, fully furnished3-bedroom, 1-bathroom four-season cottage offers a warm, woodsy feel with all the essentials for a perfect retreat-just under two hours from the GTA. Step outside to enjoy a newer, spacious deck, ideal for BBQs, morning coffee, or sunset views. This cottage boasts stunning water views, access to a dock and boat slip, and sits in a well-managed, family-friendly resort community. Whether you're looking for a peaceful getaway, a rustic lakeside experience, or a smart investment, this property offers great rental potential and endless summer memories. The monthly maintenance fee covers hydro, water, property taxes, and use of all resort amenities-including a sandy beach, sports courts, playground, convenience store, restaurant and boat rentals. Comes equipped with a fridge, stove, microwave, furnishings, and more-move in ready or easily rentable. Close to Casino Rama, golf courses, Orillia, and some of Ontario's best fishing spots. Affordable, charming, and low-maintenance-a lakeside gem! (id:50886)
RE/MAX Experts
1057 Twelve Mile Lake Road Road
Minden, Ontario
Welcome to 1057 Twelve Mile Lake Road, an exceptional opportunity for multi-generational living or income potential in the heart of Haliburton Highlands. This thoughtfully designed two-storey home offers over 2,000 sq. ft. of finished living space on a beautiful 1.3-acre lot, surrounded by nature and just minutes from town amenities. The home is ideal as a spacious single-family residence or can easily be converted into a dual-living setup with the simple addition of a second kitchen & laundry (both roughed in) on the lower level. With two private entrances, both levels can operate independently if desired. The upper level features two bedrooms, two full bath and an open-concept kitchen/living/dining area with garden doors leading to a full-length, east-facing deck - perfect for relaxing or entertaining. It has its own private side entrance. The lower level, fully above grade, includes a bedroom, full bath, bright living space and walkout with opportunity for a private patio or deck space. Its own front entrance makes it well-suited for an income or in-law suite conversion. Additional features include ICF construction for energy efficiency, 200-amp service, wood exterior and a landscaping canvas ready for your personal touch. Located just 5 minutes to a public beach, 2 km to the boat launch and within minutes of the popular Rhubarb and Peppermill restaurants. County-owned trails behind the property ensure long-term privacy and nature access, with no future development permitted. Just 9 km from both Blairhampton and Minden golf courses. A flexible layout, peaceful setting and strong potential for secondary living make this property a rare and rewarding find. Versatile, well-located and full of potential, this is country living with value-added options! View video below, then book your viewing. Don't miss out on making this your new rural home! **OPEN HOUSE Sunday July 6, 12-3:30** (id:50886)
One Percent Realty Ltd. Brokerage
217 Jones Road
Hamilton, Ontario
Welcome to 217 Jones Roadan extraordinary residence nestled in the prestigious and tranquil Fruitland Road neighbourhood of Stoney Creek. Set on a rare, fully fenced approx. 82.22 x 200.42 lot, home offers a peaceful, private retreat with exceptional outdoor space. Whether you envision entertaining on a grand scale, cultivating your own garden of fresh vegetables & fruit trees, or simply creating a backyard haven for family fun & relaxation. With over $400,000 in premium renovations, this meticulously redesigned home delivers refined living. The main flr features a beautifully appointed front office ideal for professionals, a stunning staircase centerpiece, a private wing with a bedrmperfect for guests, in-laws, or multigenerational needs. Upstairs youll find 3 spacious bedrms, including a luxurious primary suite with spa-inspired 4-piece ensuite, along with the added convenience of bedrm-level laundry. The fully finished basement includes a 5th bedrm, 3-piece bathrm and is built on a core slab floor system, providing both acoustic privacy and the infrastructure for a potential self-contained in-law or income suite with separate access. Enjoy parking for 6+ cars in the expansive driveway plus a double garage. Enjoy the convenience of being just minutes from major retailers like Costco and Starbucks, boutique shopping, top dining spots, and all essential services. Easy connections to QEW, Red Hill Parkway, and local transit, making travel into Hamilton, Niagara, or the GTA smooth and efficient. For those who value lifestyle, the area is a gateway to Niagara wine country, farm-to-table markets, and seasonal fruit stands, all just a short drive away. Nearby conservation areas, scenic hiking trails, and access to Lake Ontarios waterfront, perfect for weekend activities. Highly rated schools, community centres, & beautiful parks, & its easy to see why this location checks every box for families, professionals, and anyone seeking a balanced, enriched way of life. (id:50886)
RE/MAX Real Estate Centre Inc.
56 Monique Crescent
Barrie, Ontario
Home is calling in one of North Barrie's quietest, tree lined streets. Turn key unique bungaloft with in-Law Potential and room for the whole family. This bright, well-maintained home with a custom floorplan featuring a sunlit loft bedroom is ideal as a guest room/office/studio. Updated eat in kitchen with new quartz counters, stylish two tone cabinetry with subway tile backsplash. Walk out from the kitchen to a private, tree-lined backyard with a large two level deck perfect for relaxing or entertaining. The primary bedroom boasts a 3 piece ensuite and walkin closet. Fully finished basement with separate entrance from the double insulated garage offers incredible flexibility, featuring a rec room, additional bedroom, office/den, and fully renovated full bath (2025). Real hardwood floors, crown moulding, new custom front entry door ('25) with poured concrete landing ('25) New roof with gutter guards and hi efficient furnace plus an unbeatable location steps to schools, shopping, recreation center and golf. Put us on your list! (id:50886)
Century 21 B.j. Roth Realty Ltd. Brokerage
114 Chieftain Crescent
Barrie, Ontario
Much larger than it looks with surprising lower level. Room for teenagers that need their own space/family that visit often? Consider this beautifully maintained 3+2 Bedroom 3 bathroom home over 2100 sq ft. Located in prime location, with amazing private yard, easy access to schools, shopping & Highways just minutes from Barrie's waterfront. Bright sunfilled home. Eat-in kitchen with convenient w/o to side deck, natural gas for BBQ. One bedrm is perfectly suited for home office, with its own w/o to deck & yard. Ideal space if you work from home or as a guest suite. Spacious family room impresses with soaring 9ft ceilings & cozy gas fireplace. Its a perfect room for relaxing with family or friends. Lower bathroom's soaker tub provides a spa-like retreat .Throughout the home, you'll find carpet free flooring offering easy maintenance and a sleek, contemporary look. Not your usual storage space found in a split level. There is a hobby room, extra storage or a fun play area that kids will absolutely love. Bonus space with no need to duck if under 6ft tall. The back yard offers amazing privacy in the city offering a perfect spot for gardening, relaxing, summer cookouts & entertaining. Extra-deep garage is not just for parking; it has room for a workshop, perfect for hobbyists or extra storage needs. Furnace 2023, shingles 2017, A/C 2022, floor plans contained in Video link You will not be disappointed, put 114 Chieftain on your house hunting list. floorplan attached (id:50886)
RE/MAX Hallmark Chay Realty Brokerage
124 Claren Crescent Crescent
Huntsville, Ontario
Welcome To 124 Claren Crescent, An Extraordinary Year-Round Retreat Nestled On The Pristine Shores Of Lake Vernon In Exclusive Ashworth Bay - Renowned For Its Upscale Waterfront Estates. Set On Over 2.5 Acres With 350+ Ft Of Private Shoreline, This Is Lakeside Living At Its Finest, Just Minutes By Car Or Boat To Downtown Huntsville. The Main Residence Is A Stunning Architectural Masterpiece Offering 4,100+ Sq Ft Of Refined Space With 4 Bedrooms, 3.5 Baths, Soaring Ceilings, Panoramic Lake Views & Designer Finishes Throughout. The Walk-Out Lower Level Is An Entertainer’s Dream With A Bright Rec Area, Wet Bar, Cozy Fireplace, Home Office & Room For Billiards Or Games. Professionally Landscaped Grounds Lead To A Custom Boathouse With Sleek Kitchenette, Eco-Washroom & A Sun-Drenched Dock - Perfect For Morning Coffee Or Golden-Hour Cocktails. Hosting Guests? The Private 2-Bed Guest Cottage Includes A Full Kitchen, Open Living Space, 3-Piece Bath & An East-Facing Balcony For Unforgettable Sunrises. An Inviting Front Deck & Heated Detached Garage Enhance The Experience, While The Spa-Style Wellness Centre - Featuring A Gym, Sauna, Hot Tub & Screened Balcony - Offers Total Escape. Between The Main Home, Guest House, Boathouse & Spa, You’ll Enjoy A Remarkable 6,104 Sq Ft Of Total Interior Living Space. Located On A Tranquil, Less-Travelled Stretch Of Lake Vernon With Direct Access To 40+ Miles Of Boating, This Is Muskoka Luxury Without Compromise. Guest House & Wellness Centre With Own Septic System & Generator ('23). Boathouse Upgraded With Kitchenette & Eco-Washroom ('23). Restoration Hardware Light Fixtures Throughout. (id:50886)
Exp Realty Brokerage
Exp Realty
1166 Sunnidale Road
Springwater, Ontario
THE SPACE YOU WANT, THE UPDATES YOU NEED, THE PRIVACY YOU'LL LOVE! Tucked into a sought-after neighbourhood just minutes from Barrie, Snow Valley Ski Resort, commuter routes, shopping, dining and golf, this home offers nearly 3,100 finished sq ft on a mature 118 x 182 ft lot surrounded by lush greenery. A spacious double garage with tandem parking for three vehicles provides both inside entry and access to the lower level. Two newer 10 x 16 ft sheds, each with hydro, offer flexible space, with one featuring an insulated floor and hardwired internet, and the other finished with a concrete floor ideal for a studio, workshop, or storage. Extensive recent upgrades include: a fully renovated rec room with updated flooring, doors and stairs, a clear-top pergola, refreshed kitchen countertops, sink and faucet, updated windows on the main floor, a newer awning window in the garage, newer doors in the laundry and powder rooms, California shutters in the living and dining areas, and ceiling fans added to all four bedrooms. Previously completed enhancements include high-end windows on the second level, renovated bathrooms, updated flooring throughout (excluding ceramic), updated stairs with a wood handrail and metal balusters, updated trim, shingles, eavestroughs and furnace. Inside, you'll find crown moulding, neutral decor and elegant finishes. The open-concept kitchen showcases rich wood cabinetry, an island with Cambria quartz countertop, newer stainless steel appliances and direct flow to the dining, living and family rooms. A convenient main floor laundry with garage access adds function, while four spacious bedrooms include a primary with a 4-piece ensuite and walk-in closet upstairs. The partially finished walk-up basement features a double drywalled, sound-proofed music or media room. CAT 6 hardwired internet runs throughout the home and one shed, offering a reliable setup for remote work. Packed with upgrades and designed for everyday living - inside and out! (id:50886)
RE/MAX Hallmark Peggy Hill Group Realty Brokerage

