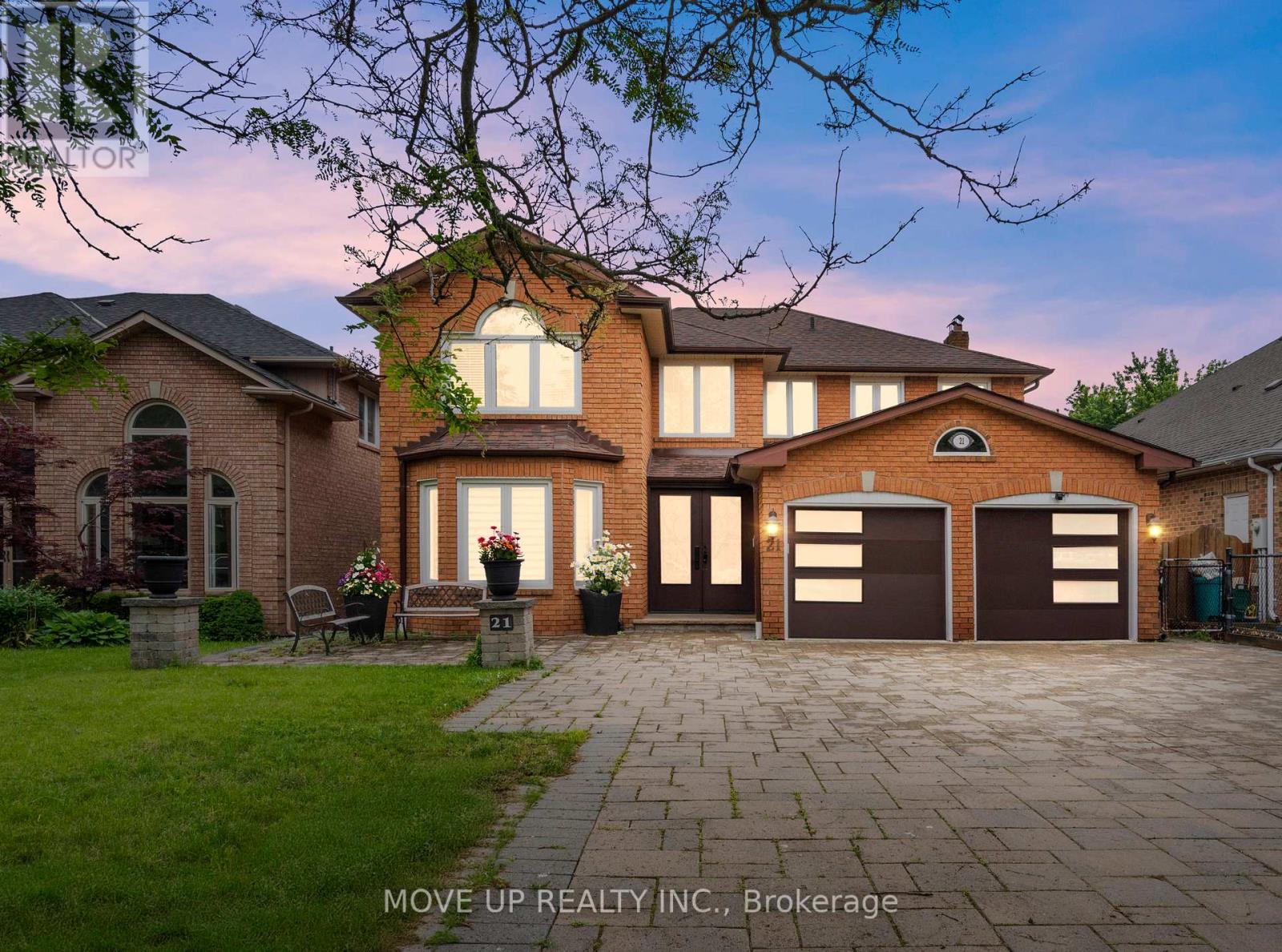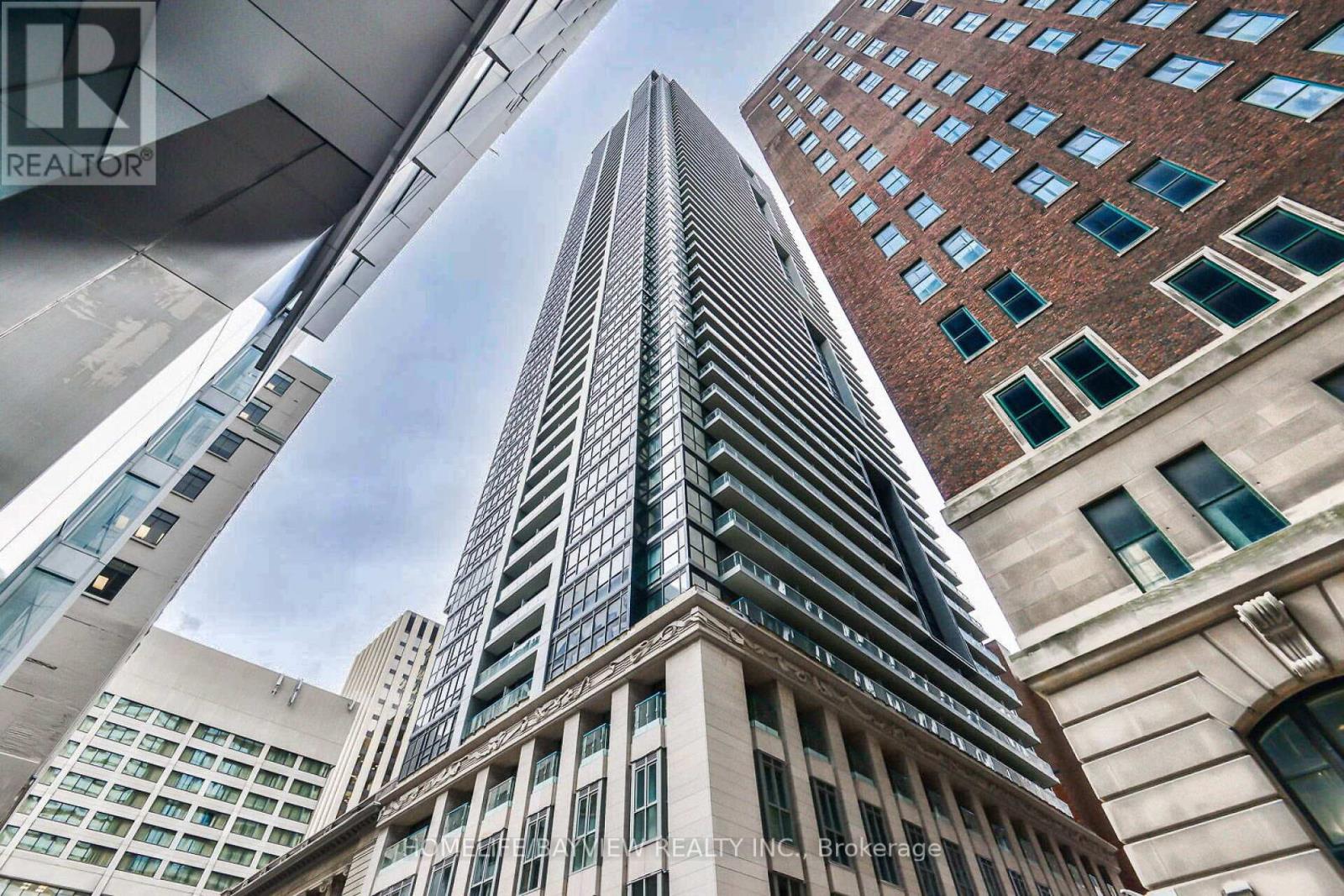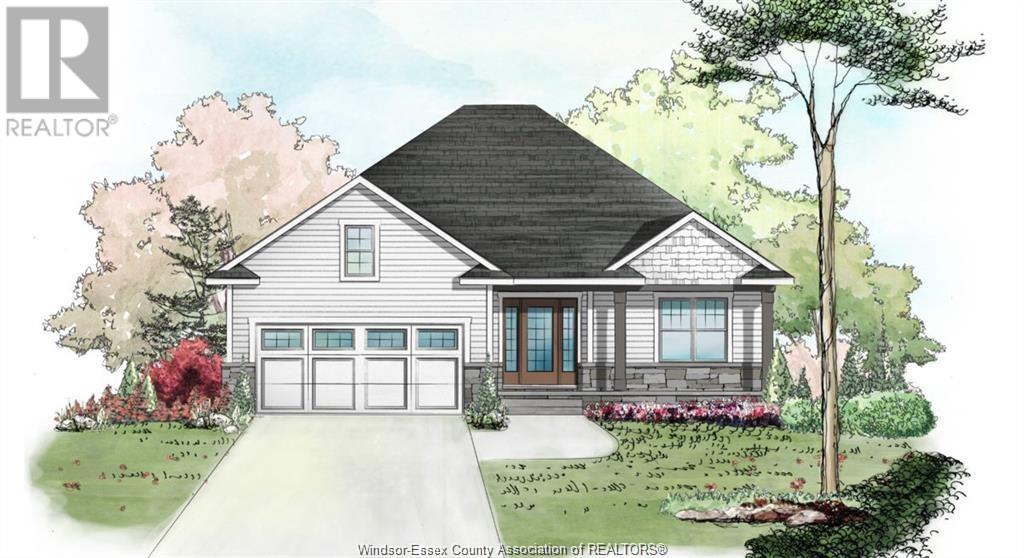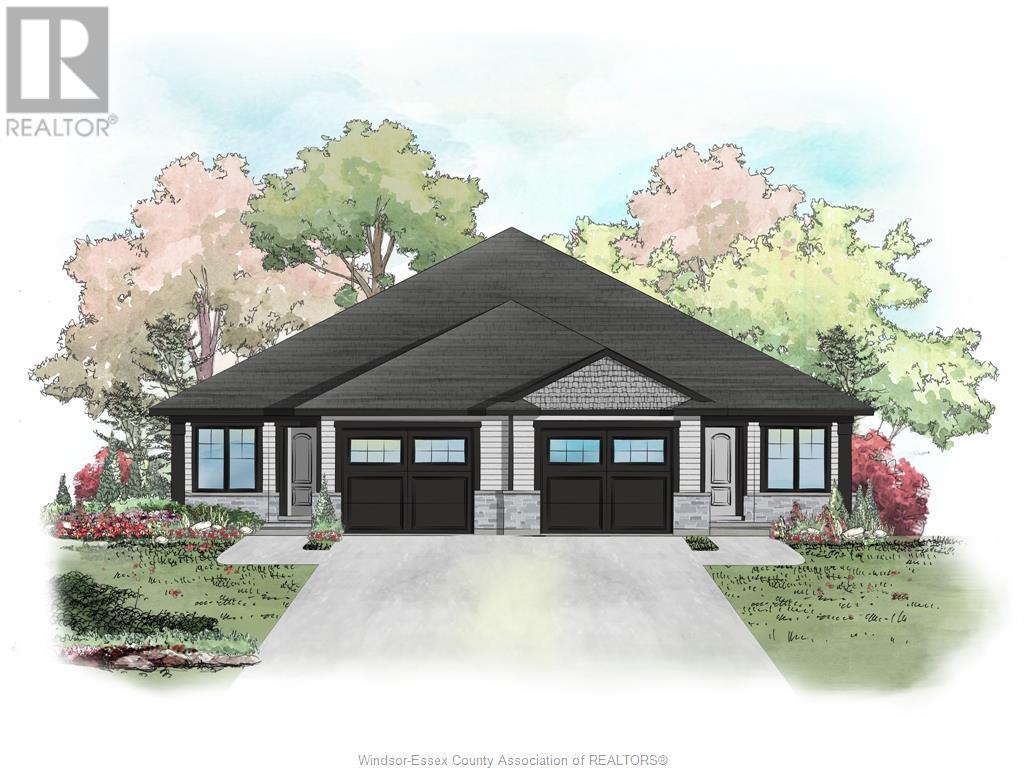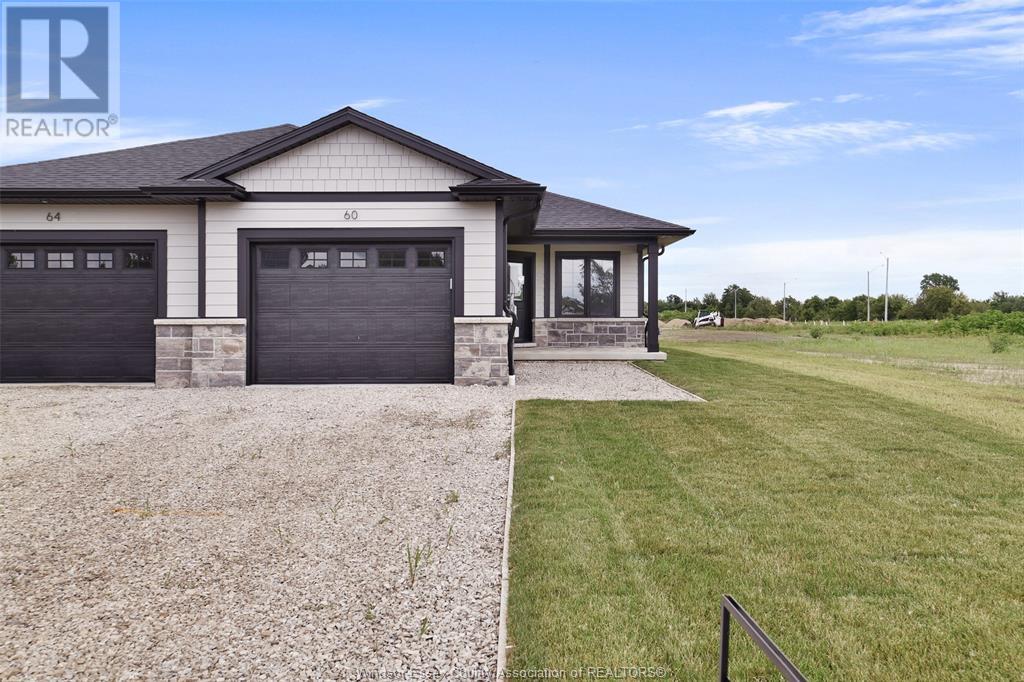21 Gaby Court
Richmond Hill (North Richvale), Ontario
Welcome to famous Gaby Crt. Total living area 5110 sq.ft. (first and second floor 3349 sq.ft.).This Detached House offers 5+1 bedrooms, 5 washrooms with finished Walk-out Basement including a spacious master suite with a luxurious ensuite bathroom. This spacious and beautifully designed home offers a perfect blend of luxury and comfort. Situated in a desirable neighborhood, this property is sure to capture your heart. As you enter the home, you will be greeted by a grand foyer that leads to a spacious living area. The main floor features high ceilings, large windows, and an abundance of natural light, creating a warm and inviting atmosphere. The living room is perfect for entertaining guests, while the adjacent dining area is ideal for hosting family gatherings. The kitchen is a chef's dream, with heated floors and top-of-the-line stainless steel appliances, ample cabinet space, and a stylish island for meal preparation. Whether you're cooking for yourself or hosting a dinner party, this kitchen has it all. The bedrooms are generously sized and provide a peaceful retreat at the end of the day. Outside, you'll find a beautifully landscaped backyard, perfect for enjoying outdoor activities or simply relaxing in the sun. The property also features a garage and ample parking space for your convenience. The Front entrance and Kitchen have heated floor. Lots of Build In Storage. Stunning real estate property on a court with very little traffic **** EXTRAS **** S/S Stove, Fridge, Dw, W/Dryer, Bar in Walk-Out Basement, Roof 2016, CAC 2021, Windows Replaced 2014, The Awning is electrical with remote in the backyard (id:50886)
Move Up Realty Inc.
27 Novella Road
Vaughan (Patterson), Ontario
Spacious Sun-filled Family home. Semi-detached, 3+1 bedrms 4 washrms, 9 Ft. Ceilings On Main Floor. Kitchen With Eat-In Breakfast Area, Double Door Entrance. Parquet Flooring well maintained. Ceramic Tiles In Entrance, Washrooms, Kitchen, And Breakfast Areas! Finished Basement With Pot Lights And 3Pc Bath. Fully Fenced South Backyard. Furnace(2022), No Smoking And Pet In This House. No Survey. Walking Distance To Grocery Store (No Frills), Close To Top Schools, Ttc, Go Train, Parks, Plazas, Community Centers And Wonderland. Minutes Hwy 400,407,Hwy7 **** EXTRAS **** Fridge, Stove, B/I Dishwasher, B/I Microwave, Washer, Dryer, All Blinds, All Elf's, Garage Door Opener. (id:50886)
Aimhome Realty Inc.
101 - 3700 Steeles Avenue W
Vaughan (East Woodbridge), Ontario
Location, Location, Location, On a very high traffic street Surrounded by commercial and industrial areas. Serve breakfast, lunch and dinner. Well established restaurant of (3124sq.f.) that can host (101) persons for small gatherings (baptisms, engagements, bar mitzvahs .....etc),. Has LLBO and the kitchen can accommodate many styles of cooking. Rent is ($5085.00) per month including Hydro and Water. Lease is till May 2026 with an option of (5) years. Side entrance for additional working hours. Large parking area. **** EXTRAS **** Open (6) days. Tus.-Fri. (10am-3pm, 5pm-midnight). Sat. (12pm-Midnight), Sun. (12pm-8pm), MON. (OFF). Can open (7) days a week. (id:50886)
RE/MAX Hallmark Realty Ltd.
1903 - 188 Cumberland Street
Toronto (Annex), Ontario
Experience the essence of elegant urban living in this fully furnished 1-bedroom, 1-bathroom condo located in the prestigious Cumberland Tower in Yorkville. Nestled in the heart of one of Torontos most desirable neighbourhoods, this stunning suite is perched on the 19th floor, offering breathtaking city views from expansive floor-to-ceiling windows. The layout is designed to maximize natural light and space, with modern finishes throughout, high ceilings, and an open-concept living area.The sleek gourmet kitchen is perfect for both everyday living and entertaining, featuring high-end appliances, beautiful countertops, and plenty of prep space. The kitchen flows seamlessly into the living area, creating a harmonious and inviting space. The serene bedroom offers ample closet space and the bathroom is fitted with contemporary fixtures and a sleek design. The building itself offers a range of premium amenities, including a state-of-the-art fitness centre, a relaxing Jacuzzi and spa, an indoor pool, and a stunning rooftop terrace with BBQ facilities, perfect for enjoying summer evenings. A 24-hour concierge is available to assist with your needs, ensuring a stress-free living experience. Located at 188 Cumberland Street, this building by Camrost-Felcorp is an iconic part of the Yorkville's skyline. With 255 suites spread over 25 storeys, Cumberland Tower offers a lifestyle defined by both comfort and convenience. Residents can enjoy easy access to world-class shopping, fine dining, and cultural landmarks just steps from the front door. The building is also well-serviced by public transit, with Bloor-Yonge subway station and key bus routes just minutes away, providing quick access to the rest of Toronto. Whether you're looking for the perfect executive rental or a luxurious pied-a-terre in the heart of Toronto, this beautifully furnished condo is the ideal place to call home. (id:50886)
RE/MAX Hallmark Realty Ltd.
225 - 2095 Roche Court
Mississauga (Sheridan), Ontario
Welcome To 2095 Roche Court Suite 225. Featuring 3 Large Bedrooms, 2 Bathrooms In A Prime Location Minutes To Sheridan Place Mall, Library, Transit Options, Restaurants And Grocery Stores And Convenient Access To The QEW And 403 Highways, This Family Friendly Residence Is An Absolute Prime Location. The Main Floor Features Open Concept Living With Walk Out To Balcony, Dining, Kitchen And A Convenient Main Floor 3rd Bedroom. The Upper Level Features A Large Primary Bedroom With Walk In Closet And Walkout To Private Balcony! Large 2nd Bedroom. Excellent Investment Opportunity. Walking Distance To Shopping, Transit, QEW Highway At Your Doorstep. *** Maintenance Fee Includes Electricity, Water, Parking Building Amenities Such As Indoor Pool, Ping Pong, Gym, And Party Rooms, And Cable And High Speed Internet!!!*** Don't Miss This One! **** EXTRAS **** Low Maintenance Fee Incl. All Utilities, Parking Plus Cable Tv. Updated Building With Newer Roof, Windows, Heating And Cooling Systems. (id:50886)
RE/MAX Premier Inc.
Warehou - 267 Matheson Boulevard N
Mississauga (Hurontario), Ontario
Central Mississauga Location is near Highway 401, 403, 407, and 410. Turnkey/plug & play. Curb appeal with Matheson Blvd Exposure. Public Transit at curb. Amenities in proximity (Restaurants, Shopping, Hotels, Etc.) Proximity to Pearson Airport. Large shipping area. Racking is included, and an additional 6,500 sq ft of office space is available. (id:50886)
Homelife/miracle Realty Ltd
2982 Earl Street
Innisfil, Ontario
Welcome to 2982 Earl St in Innisfil! This all-brick raised bungalow offers 2,195 sq ft of total finished living space, nestled on a sprawling 1/2 acre mature lot. The property boasts a fully fenced yard adorned with mature trees, providing both privacy and natural beauty. Perfect for entertainers, the home features a huge deck ideal for gatherings and outdoor relaxation. Inside, you'll find ample space for the whole family, with well-appointed rooms designed for comfort and functionality. The home has been upgraded with smart home technology, a brand new 5-piece bathroom, and a roof that was replaced 5 years ago. Whether you're enjoying a quiet evening at home or hosting friends and family, this home offers the perfect blend of space, style, and convenience. Don't miss this opportunity to own a piece of paradise in Innisfil! **** EXTRAS **** Double car garage includes a second home office used for a private practice. Rough in for basement kitchen present. Brazilian cherry hardwood floors on the main level. (id:50886)
Unreserved
37 Benoit Street
Vaughan (Vellore Village), Ontario
Be Amazed at this Beautiful Ultra-Modern Crem dela Crem End Unit Freehold Townhouse Located In High Demand Area Of Vellore Village! One of The largest Square Foot Model (3,106 total square feet) in the entire complex, South facing, Full of Natural Lights Blazing at all the Windows from All 3 Sides of the Unit. This Home Features an Open Concept Floor Plan with 10ft Ceilings on Main & 9ft on upper Level. Huge Modern Kitchen equipped with newer stainless steel appliances, quartz counters, w/ Large Ceasar Stone Island w/ Breakfast Nook and a Large Dining Area. Walkout to an outdoor balcony. Pot Lights & Custom Zebra Blinds throughout. Separated Living Space w/ Window Den area all on the 2nd floor. Upstairs on the 3rd floor has a Primary Bedroom Large Walk In Closet and a Spa Like Ensuite Bathroom, in addition to 2 bedrooms w/a Hallway Full bath, Vinyl Flooring throughout. Spacious entry foyer & convenient main entrance area with 2pc bathroom, large open rec area with walkout to quiet rear deck & yard backing onto a private backyard space that you can fence in for privacy. Laundry Mudroom with walkout to Garage. Just imagine how you can have an amazing home in the best neighbourhood close to everything you would even want with ease and convenience, close to everything. You won't be disappointed, bring your belongings and enjoy this home. **** EXTRAS **** All Electrical Light Fixtures, All Appliances, Washer & Dryer, All Window Coverings. (id:50886)
RE/MAX Hallmark Realty Ltd.
507 - 1148 Dragonfly Avenue
Pickering, Ontario
This stunning 3-year-old Mattamy-built townhome features a sleek, modern design and an open-concept layout with 9-ft ceilings on the main floor. Boasting 3 generously sized bedrooms, each with its own 4-piece ensuite and double walk-in closet, this home offers both luxury and convenience. The modern kitchen includes upgraded cabinets, quartz countertops, a stylish backsplash, and a breakfast bar, making it perfect for entertaining. The oak staircase adds elegance, while the bright living space opens to a spacious and private 22'.3"" x 6' open terrace, ideal for relaxing or outdoor dining. Additional highlights include: Upgraded bathrooms, including a glass shower door and quartz vanity tops in the main bedroom ensuite. Laminate flooring throughout. An attached garage with one private driveway. Building amenities such as visitor parking and proximity to new parks and walking trails in the neighborhood, including the scenic Greenwood Conservation Area. Conveniently located between Hwy 407 and 401, this home is also close to golf courses, shopping, and restaurants offering the perfect blend of modern living and nature access **** EXTRAS **** S/S Fridge, S/S Dishwasher Stove, Washer And Dryer (id:50886)
Executive Homes Realty Inc.
1007 - 70 Temperance Street
Toronto (Bay Street Corridor), Ontario
Amazing One Bedroom Plus Den Suite For Lease In The Luxurious INDX Tower Right In the Core of Financial District Within Minutes From Bay Street Corridor. Gorgeous 9 FT Ceiling 575 Sq Ft Spacious Unit With Functional Rectangular Shape, Open Concept Kitchen Living Room Layout And Floor-To-Ceiling Windows And Large Balcony. Spacious Good Size Den With Sliding Doors That Can Be Used As A 2nd Bedroom or Office. This Suite Is Featuring Contemporary Stylish Kitchen With Built In Wine Cooler, Microwave, Built In Oven, Quartz C-Top and Modern Backsplash. Wide Plank Laminate Flooring Throughout and Mirrored Closet Are Other Additional Features To Make This Suite Outstanding. Enjoy Superior Condo Building Amenities Including Three Rooms Gym, Spin Studio, Theatre Room, Outdoor Terrace, 24 Hr Concierge, Games Room With Billiards. Rare To Find Such A Perfect Location Where Luxury Meets Comfort And Minutes From Nathan Phillips Square, Steps To PATH, Bay Street, Eaton Centre, Subway, TTC, Fine Dining and Cafe. **** EXTRAS **** Own Locker at Level B4 (id:50886)
Homelife/bayview Realty Inc.
Lot 33 Harold Avenue
Coldwater, Ontario
Introducing The SIMCOE Model, 1177 SQ. Ft. Of Functional Living Space With Spacious Open Kitchen, Dining & Living Areas, 2 Bedrooms, 2 Bath, Plus Main Floor Laundry. Enjoy Quartz Countertops, Upgraded Cabinetry & Island In Your New Kitchen, Luxury Vinyl Throughout, Modern Smooth Ceilings, The Convenience of One-Piece Acrylic Tubs & Showers, Along With The Comfort OF An Air Conditioner. This Is The Peace Of Mind Of Brand New Construction! Live in Coldwater. Only 25 Minutes To Barrie, Orillia & Midland. Built By Morra Homes, A New Home Builder With Over 30 Years Experience & An Established Reputation For Quality, Value & Service (id:50886)
RE/MAX Hallmark Chay Realty Brokerage
Lot 64 Harold Avenue
Coldwater, Ontario
Introducing The HUDSON Model, 1,458 Sq. Ft. Of Functional Living Space 3 Bedrooms, 2 Baths & Main Floor Laundry. Enjoy A Quartz Countertop & Upgraded Cabinetry In Your New Kitchen, Luxury Vinyl Flooring Throughout, Modern Smooth Ceilings, The Convenience Of One-Piece Acrylic Tubs & Showers, Along With The Comfort Of An Air Conditioner. This IS The Peace Of Mind Of Brand New Construction! Live In Coldwater, Only 25 Minutes to Barrie, Orillia & Midland. Built By Morra Homes, A New Home Builder With Over 30 Years Experience & An Established Reputation For Quality, Value & Service. (id:50886)
RE/MAX Hallmark Chay Realty Brokerage
49 Hamilton Drive
Newmarket, Ontario
Custom-Built Showpiece In Newmarket! Beautiful 4 Bed, 5 Bath, Approx 4031 Fin Sqft Home On A Extra-Deep In-Town Lot! Main Level Boasts A Grand Foyer, Den/Office, Formal Living & Dining Rm, Gorgeous Eat-In Kitchen w/Granite Counters, Built-In SS Appliances, Giant Island/Breakfast Bar + A Coffee/Wine Bar! Up A Few Stairs, You’ll Find A Large Family Rm & Powder Rm. Upstairs 4 Sizeable Bedrooms Await, Highlighted By The Primary Suites Ensuite Bathroom & Walk-In Closet + 2 Of The Spare Bedrooms Have Their Own Ensuite Bathrooms & Laundry! Downstairs You’ll Find An Above Grade Laundry Rm, A Big Rec Rm & Full Bathroom. KEY FEATURES: In Ground Sprinkler System, Laundry Shoot Stone/Stucco Ext. 6 Car Driveway + A Double Garage w/Inside Entry. Concrete Walkways & Patios. Covered Front Entry. Front Balcony. Vaulted Ceiling. Travertine Stone Tiles. Int/Ext Pot Lights. Upgraded Light Fixtures. Wainscotting. Wood Staircase w/Iron Spindles. Custom Built-Ins & Cabinetry. Huge Fenced Yard. Ideal Location Close To All Amenities w/Room For The Whole Family. Your Search Is Over! (id:50886)
RE/MAX Hallmark Chay Realty Brokerage
21 Barker Boulevard
Collingwood, Ontario
Surrounded by mature trees and wildlife only minutes away to downtown Collingwood, Blue Mountain Resort and Georgian Bay. Welcome to easy living at The Links with this perfectly sized townhome featuring 3 large bedrooms each with a walkout deck. Enjoy the views of Cranberry Golf course or take a dip in the community salt water pool. In the winter months cozy up to the gas fireplace and be grateful for parking in your own built in garage! Be the first to enjoy the freshly painted interior with newly installed wall to wall carpeting and a brand new washer and dryer. ) (id:50886)
Bosley Real Estate Ltd.
4 Clubhouse Drive
Collingwood, Ontario
Sophisticated Elegance Meets Prestigious Private Waterfront Community at Blue Shores! Welcoming Main Floor Living in this 3130 sf (Finished Living Space) Masterpiece Showcasing Exquisite Design and Superior Craftsmanship Throughout~ Impressive Upgrades From Top to Bottom! Located on a Premium Professionally Landscaped Corner Lot, This Stunning 3 Bed plus Den/ 4 Bath Home Offers a Perfect Blend of Comfort and Luxury. Entertain Family and Guests on the Deck and Walk to the Sparkling Shores of Georgian Bay or Downtown Collingwood. Design Highlights and Recent Enhancements Include~*21 Ft Soaring Cathedral Ceiling (Great Room) *9 Foot Ceilings (Main Floor) *Natural Gas Fireplace *Electric Fireplace *Open Concept Design * Salnek Custom Window Treatments (2023) *Chic Designer Bathroom/ Lower Level~ Glass Shower/ Porcelain Tiles (2023) *Designer Lighting (2023) *Extensive Landscaping and Plantings *Sprinkler System *Spacious Deck (Full Length of the Home) with Hot Tub 2023/2024 *MAIN FLOOR Primary Bedroom Walk out to Expoxy Deck 2024 *2nd Walk Out From Dining Area *Freshly Painted in Neutral Palette (2023) *Primary Bedroom Retreat with Views to Manicured Yard/ 4 pc Ensuite with Walk in Closet *2 Spacious Bedrooms on Second Floor *True Double Car Garage with Inside Entry *Stamped Concrete Driveway *Roof ~2023 *Stamped Concrete Entrance/ Covered Front Porch *Main Floor Laundry *Potential for Separate Entrance to the Basement. Fabulous Blue Shores Amenities Include~ Clubhouse, Indoor/Outdoor Pool, Hot Tub, Sauna, Exercise Room, Lakeside Tennis/ Pickle Ball Courts, Private Marina on Site (Potential to Purchase/ Rent Boat Slip), Waterfront Access and Playground. Embrace a Four Season Lifestyle at your Doorstep~ Historic Downtown Collingwood~ Dining~ Shopping~ Cultural Events *Blue Mountain Village *Championship Golf Courses *Bike/Hiking Trails*Spas. View Virtual Tour & Discover the Magic of Southern Georgian Bay! (id:50886)
RE/MAX Four Seasons Realty Limited
72 Graf Street
Essex, Ontario
Welcome to Greenleaf Trails, BK Cornerstone's latest city close, country quiet development. Conveniently located in Harrow (less than 30 mins to Windsor). The 'Oxford' is an open concept ranch stlyle home that will impress you with its classic curb appeal. The main floor features an open concept living room with lots of natural light, a beautiful kitchen with custom cabinetry and quartz counters and main floor laundry. This home also features 3 main floor bedrooms incl. a private primary suite with walk in closet and ensuite bath. Stop by our model home located at 80 Jewel, open every Sunday from 1-3 pm or book an appointment to discover the difference in a BK Cornerstone home. **photos are of a previously built model and may reflect some upgrades** (id:50886)
Realty One Group Iconic
68 Graf Street
Harrow, Ontario
UNIQUE INVESTMENT OPPORTUNITY!! This brand new BK Cornerstone semi-detached home located in Greenleaf Trails in Harrow, ON will be completed as three separate units. Live in one side of this property and rent out the two attached units to help pay your mortgage or rent out all three as an investment property. One side of this gorgeous semi-detached home will be completed on the main floor and the other side will be completed on both levels. The main levels will feature a gorgeous kitchen with island and quartz counters, living room, 2 bedrooms, 2 bathrooms, and laundry. One lower level will include a fully equipped kitchen, large bedroom, additional bonus room, and full bathroom. Sod and cement driveways are included in the price. Stop by our open house located at 80 Jewel every Sunday from 1-3pm. **photos are from a previous built model and may reflect upgrades** (id:50886)
Realty One Group Iconic
65 Mckenzie Street
Harrow, Ontario
Discover county living at its finest in Harrow, ON. BK Cornerstone presents brand new semi-detached homes in the heart of wine country. Features include open concept living, a stunning kitchen with quartz counters, main floor laundry, a generous sized living room and more... With 2 bedrooms and 2 baths, this home offers elegance and comfort. Immerse yourself in the tranquility of the surrounding vineyards and embrace the picturesque beauty of wine country. Don't miss this opportunity to elevate your lifestyle in this thoughtfully crafted townhome. Cement driveway and full sod included in the price. HST is included with rebate to seller. Stop by our new model home located at 80 Jewel, open every Sunday from 1-3pm or book an appt to discover the difference in a BK Cornerstone home. **photos are from a previous built model and may reflect upgrades** (id:50886)
Realty One Group Iconic
247 Brock Street Unit# 202
Amherstburg, Ontario
WELCOME TO THE 1988 SQFT OTTAWA MODEL AT THE HIGHLY ANTICIPATED LOFTS AT ST. ANTHONY. ENJOY THE PERFECT BLEND OF OLD-WORLD CHARM & MODERN LUXURY WITH THIS UNIQUE LOFT STYLE CONDO. FEATURING GLEAMING ENGINEERED HARDWOOD FLOORS, QUARTZ COUNTER TOPS IN THE SPACIOUS MODERN KITCHEN FEATURING LARGE CENTRE ISLAND AND FULL APPLIANCE PACKAGE. 2 SPACIOUS BEDROOMS INCLUDING PRIMARY SUITE WITH WALK IN CLOSET AND BEAUTIFUL 4 PC BATHROOM. IN SUITE LAUNDRY. BRIGHT AIRY LIVING ROOM WITH PLENTY OF WINDOWS. PRIVATE BALCONY WITH BBQ HOOK UP AND ADDITIONAL TERRACE OFF THE PRIMARY BEDROOM. THIS ONE-OF-A-KIND UNIT FEATURES SOARING CEILINGS & PLENTY OF ORIGINAL EXPOSED BRICK AND STONE. SITUATED IN A PRIME AMHERSTBURG LOCATION WALKING DISTANCE TO ALL AMENITIES INCLUDING AMHERSTBURG'S DESIRABLE DOWNTOWN CORE. UNIT COMES FULLY FURNISHED. (id:50886)
RE/MAX Preferred Realty Ltd. - 586
461 Gregory Line
Wheatley, Ontario
Welcome to 461 Gregory Line. This 2 story 1 owner home sits on a beautiful matured treed lot in sought after Wheatley Neighbourhood. Main floor has open eat-in kitchen to family rm with fireplace. Dining rm, living rm with fireplace, bedroom/office ,1/2 bath & mudroom. Upstairs you will find 3 more bedrooms. The Primary bedroom has an ensuite & there’s another Full Bath. Basement is partially finished. Don't miss this immaculately maintained hidden gem. Located close to Lake Erie for beach & water activities, Golf Courses & Wheatley park for hiking & biking. Roof 2017, Furnace/AC 2yrs. (id:50886)
RE/MAX Preferred Realty Ltd. - 585
2563 Barkley
Windsor, Ontario
MODEL HOME FOR SALE! BONUS 5 FREE APPLIANCE CREDIT. WELCOME TO THE VILLAS OF ASPEN LAKE, MODERN/CLASSIC DESIGN BY MASTER CRAFT HOMES. THE DAKOTA MODEL IS A LUXURY INSIDE UNIT RANCH TOWNHOUSE DESIGN WHICH FEATURES GORGEOUS CUSTOM CABINETS W/ OVERSIZED ISLAND W/QUARTZ, OPEN TO GREAT RM W/GAS FIREPLACE & SEPARATE DINING AREA W/9 FT PATIO DOORS TO LRG COVERED BACK AREA, MBDRM W/COFFERED CEILINGS, LRG WALK-IN CLST, CERAMIC/GLASS SHOWER & CONVENIENT MAIN FLR LAUNDRY W/CABINETRY, 9FT CEILINGS, ENGINEERED HRWD FLRS, INTRICATE TRIM & CEILING DETAILS, A TRULY UNIQUE DEVELOPMENT BY A QUALITY BUILDER. CALL TODAY! PLEASE NOTE: PICTURES ARE FROM AN UPGRADED UNIT. CONTACT L/S FOR LIST OF UPGRADES. (id:50886)
Deerbrook Realty Inc. - 175
1541 Clearwater Avenue
Windsor, Ontario
Absolutely Stunning Custom Built 3+3 bedroom & 4 bathrooms massive house in desirable east Windsor (Aspen Lake)! Main floor features hardwood floors, living room with electric fireplace, bright and open concept kitchen with cabinets that are to the ceiling, stainless steel appliances, large stone island with plenty of seating, and large dining space perfect for hosting! 2nd floor Primary bedroom is an oasis with walk in closet, 4 pc bathroom with double vanity. 2nd floor also features 2 additional spacious bedrooms & another 4pc bathroom. Lower level is fully finished and features secondary living room with 1 bedroom, 4pc bathroom. Basement features 2 additional bedrooms & 4pc bath accessible to both bedrooms. Featuring upgraded 3 car garage for ample parking. Property is located close to Ganatchio Trail, schools, WFCU Center, expressway, shopping & battery plant! (id:50886)
Jump Realty Inc.
85 Forest Street Unit# 4
Aylmer, Ontario
Escape the hustle and bustle of the city and discover affordable luxury in Aylmer. Welcome to North Forest Village, brought to you by the award-winning home builder, Halcyon Homes. Nestled at the end of a quiet street, these stunning, brand-new condominiums offer main floor living with exceptional design throughout. Featuring a stone frontage complemented by Hardie board siding, shake, and trim these homes offer quick occupancy with a choice of beautifully designed finishing packages. Each package includes options for hardwood flooring, quartz countertops, tile, and high-quality plumbing and lighting fixtures. All homes offer 2 bedrooms and 2 full bathrooms with eat-in kitchen space as well as main floor laundry. When the day is done, unwind on the your own private deck, complete with privacy wall to enjoy your own space. Enjoy walking proximity to parks, bakeries, shopping, and more. With a short drive to Highway 401, St. Thomas, or the beach at Port Stanley, this is a perfect opportunity to find peace without compromising on luxury. All photos are of Model Home-Unit 6. (id:50886)
The Realty Firm Inc Brokerage
17 Gardiner Place
Woodstock, Ontario
Location, Location! Immaculate 3 bedroom, 3 baths, 2 storey extensively renovated home located on a highly disireable North Woodstock location on a cul de sac backing onto greenspace/park. The upstairs boasts 3 large bedrooms with spacious closets. A beautiful renovated 4 pc bathroom along with a 2pc ensuite. The main level living room/dining room are perfect for all your entertaining needs. The eat in kitchen has been completly renovated with modern bi-colour cupboards which include stainless steel appliances. Enjoy the view of the pool and greenspace from the bright main floor sunroom/eating area combo which features skylights for additional natural light. If it's fresh air you want, step out to the 10ft X 25ft screened-in porch and enjoy a bug free space or head out to your very private, fully fenced backyard with a 20X40 foot inground pool w/rubber rock decking, firepit & pergola. The basement is fully finished. Furnace is new in 2019. Central air, gas fireplace & central vac. Double car garage & double wide driveway. Walking distance to Pittock Lake Many more features complete this house, too many to list. (id:50886)
RE/MAX A-B Realty Ltd Brokerage

