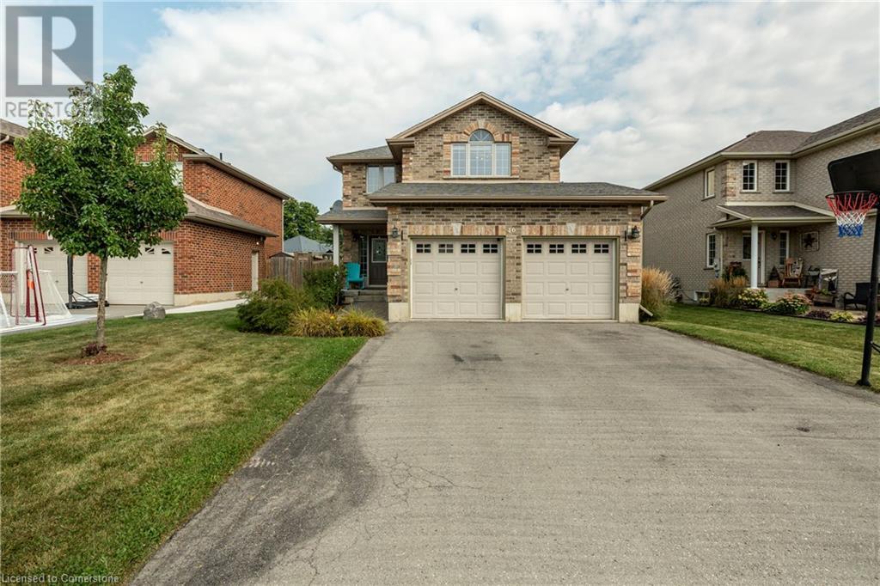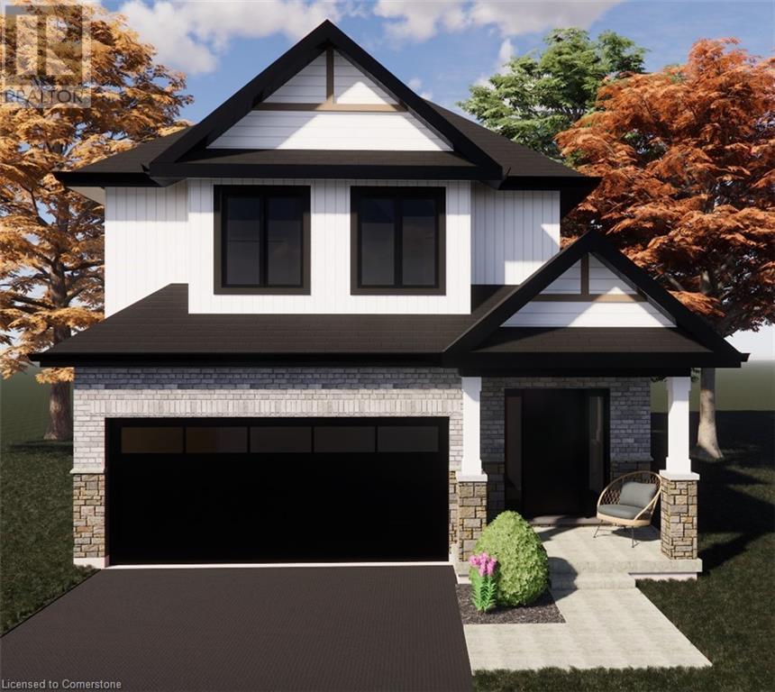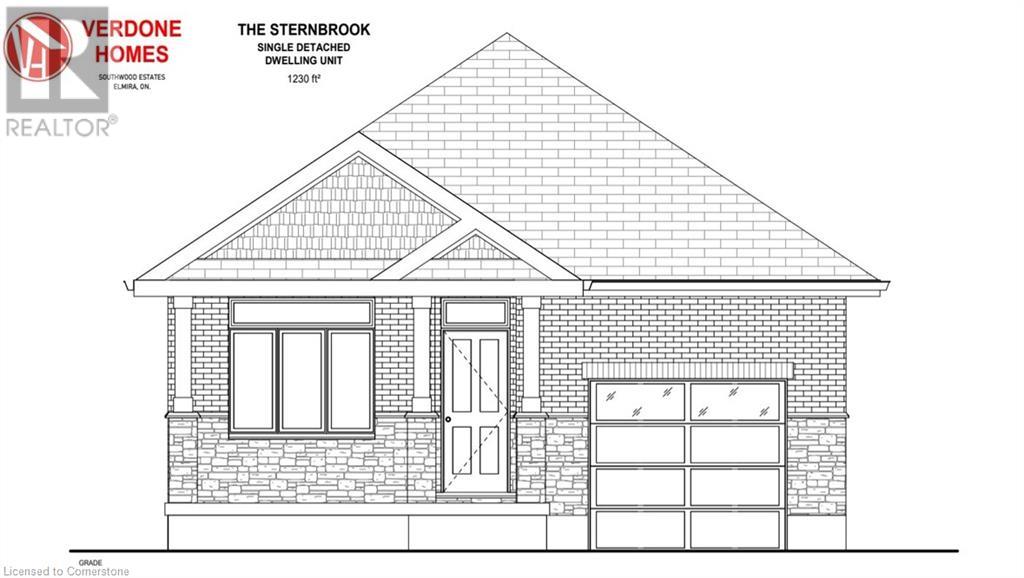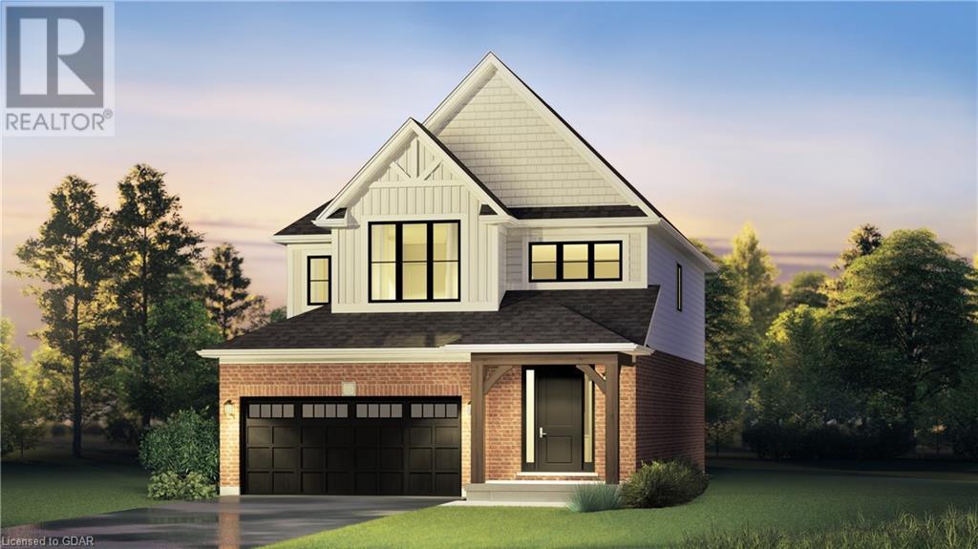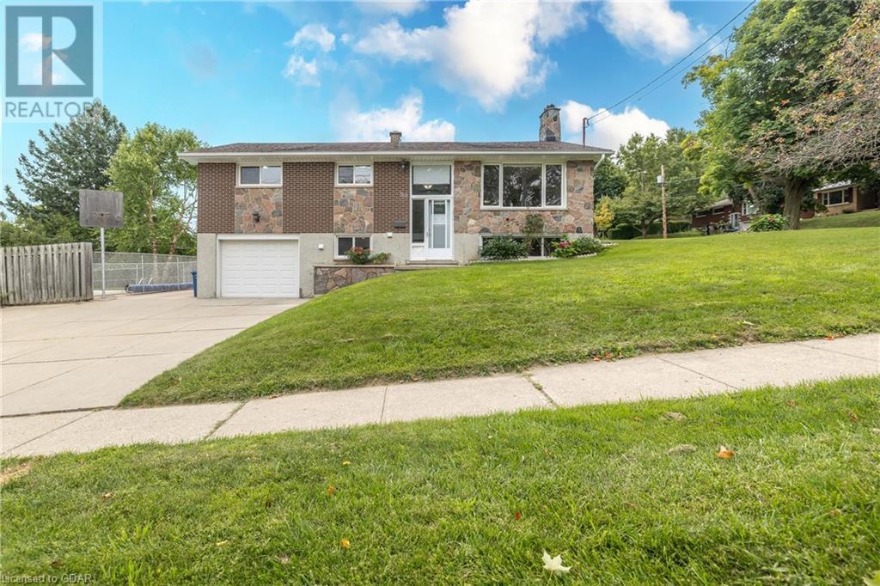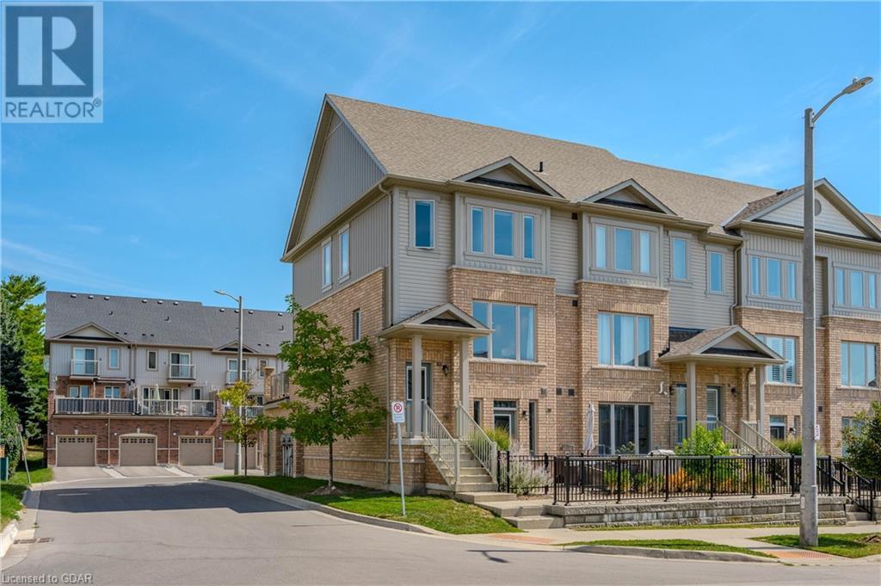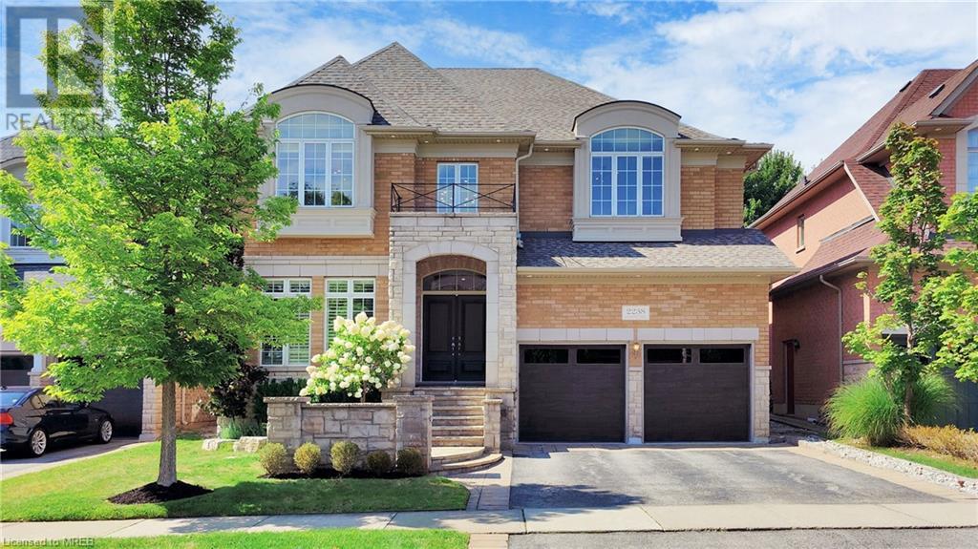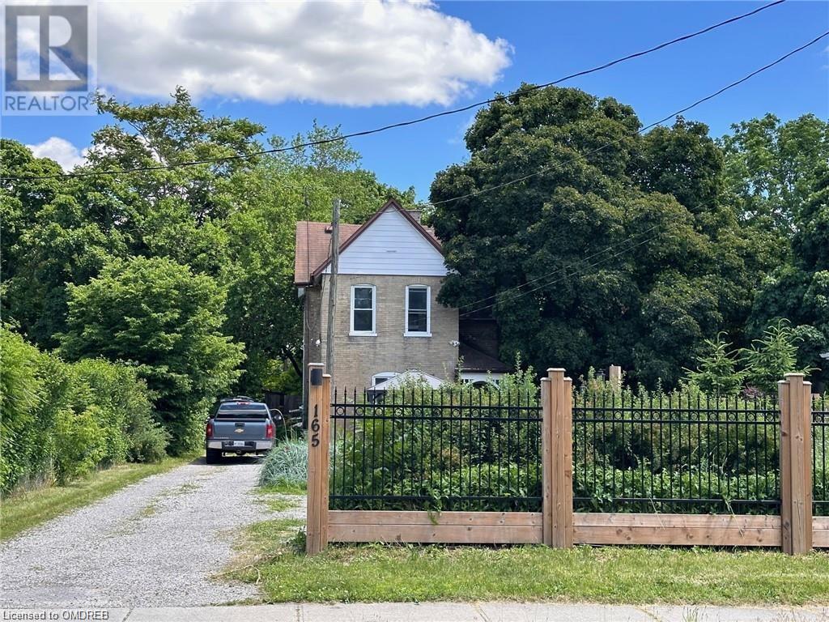276 Eiwo Court Unit# 305
Waterloo, Ontario
**OPEN HOUSE SAT. SEPT. 14 & SUN. SEPT 15 from 2-4pm** Welcome to 276 Eiwo Court! This 2 bedroom, 1 bath, 866 square foot condo is perfect for a first time homebuyer or investor adding to their portfolio. Walk through the front door into an open concept space with a stone wall in the kitchen and foyer. The fully remodelled kitchen shows off quartz countertops, plenty of counter space and a large island with 3 bar stools. The bright living room has new sliding glass doors leads to the open balcony. Head down the hall and into the spacious bedrooms - one is currently being used as a home office. Also found in this unit is an updated 4 piece bathroom with white subway tiles and quartz countertops. The building offers coin operated washers and dryers in the common laundry room but this unit also has a hook up for your own in-suite washer/dryer. Secured access to the building and one surface parking spot (with option to rent another). Located in the Lexington neighbourhood, this home has easy access to University of Waterloo, Laurier University, HWY 85, Conestoga mall and Bechtel Park. (id:50886)
Keller Williams Innovation Realty
60 Elmsdale Drive Unit# 63
Kitchener, Ontario
OPEN HOUSE - SAT, SEP 14th 2-4 PM. Welcome to 60 Elmsdale Dr. in Kitchener! Spacious 3 bedroom, 2 bath condo with a single garage. This wonderful property is a great place for a growing family. Enjoy the community pool and park area with your kids on those hot summer days. This lovely unit offers large principal rooms, separate dining area and a walkout to a large private deck with garden. Updates and features include: updated bathrooms, kitchen and flooring, main-floor family room and 2nd floor living room has hookups outside for a gas fireplace, abundance of cabinets, large storage room, door to garage from inside and lots more. Minutes away from major shopping centres, schools, parks and walking trails. Great location that’s ideal for commuters with easy access to Highway 8 and the 401. (id:50886)
RE/MAX Real Estate Centre Inc.
46 Harmer Crescent
Drumbo, Ontario
This Home is a former builder’s model and is absolutely impeccable!! Stunning eat in kitchen features granite counters, large pantry, centre island, tumbled marble back splash and garden doors to your huge backyard!! Beautiful crown mounding and gas fireplace in the living room/dining room. Convenient main floor laundry. 4 exceptional sized bedrooms upstairs and a huge master with a luxury ensuite! This home comes with all appliances, water softener, window coverings and automatic garage door openers. (id:50886)
Century 21 Heritage House Ltd.
1480 Roseville Road
Cambridge, Ontario
Welcome to 1480 Roseville Road. This cottage-style raised bungalow is brimming with vintage charm and ready for new owners. The 2-level detached garage and 2 separate driveways are ideal for a home business. The spacious second level of the garage has ample windows and primed for an office or studio space. Located on 1/3 of an acre and flanking GRCA land this home has plenty of privacy. The house is bathed in natural sunlight thanks to newer windows throughout. Open to the spacious living room, the dining part of the kitchen has sliding door leading to an enclosed 3-season deck. The large kitchen has plenty of storage space and great forest views. Also on the main level is a 4-piece bathroom and 3 bedrooms. The above-grade lower level has a family room with a flagstone feature wall and large window. Off the living room is an additional room currently being used as a gym. This flex room could become another bedroom with an ensuite bathroom. There is a double-door entrance into the basement leading to a workshop/mudroom. Adding to the privacy you have the chance to live totally off-grid thanks to the wood stove, quality generator and chicken coop. Also on the property is a chicken/pigeon coop. Centrally located minutes to Kitchener and Cambridge, 1480 Roseville Road offers a unique blend of vintage charm, modern functionality, and serene privacy, making it the perfect retreat for those seeking a peaceful yet conveniently located home. (id:50886)
R.w. Dyer Realty Inc.
460 Drake Circle
Waterloo, Ontario
EXECUTIVE HOME WITH NEWLY RENOVATED BASEMENT COMPLETE and ready for DEBUT. Welcome to alluring UPPER BEECHWOOD ... this move in ready all BRICK home on a SPRAWLING pie shaped lot on a quiet CUL DE SAC is FAMILY ready. Boasting 4 large bedrooms (with a potential 5th bedroom in the basement where the gym is), 4 bathrooms, an office, and high end finishes throughout, this residence is a haven of sophistication and custom finishes. Entertain in style in the expansive dining room and two family rooms, or retreat to the finished basement complete with a sauna and wet bar area. Discover a chef's dream kitchen with custom cabinetry, granite countertops, and an induction stove. Bavarian windows flood the space with natural light, creating a warm and inviting atmosphere. Cozy up by one of two gas fireplaces—adding charm and elegance to the home. The primary bedroom incudes a 5 piece ensuite with soaker tub and large walk in closet, while the laundry room features custom cabinetry for added convenience. This property features its own PRIVATE OASIS, landscaped backyard with a large composite deck & stone patio perfect for dining and entertaining (with gas hook up for the bbq). The storage shed is complete with power. The concrete driveway leads to a double car garage, while the manicured walkway and porch enhance the home's curb appeal. This home is located in a coveted school area where residents have access to a community in-ground pool, incredible amenities and close to the university. Welcome to 460 Drake Circle. (id:50886)
Royal LePage Wolle Realty
99 South Parkwood Boulevard
Elmira, Ontario
Introducing Verdone Homes new Single Detached model with over 2000 sq feet, 4 beds and 3 baths to be built in Elmira! Welcome to 99 South Parkwood Blvd, located in Elmira's Southwood Park Subdivision. Located close to walking trails and farmland, this brand new beauty combines the serenity of small town living with the convenience of a 5 minute drive to Waterloo. This 2-storey home features an impressive main floor layout with an eat-in Kitchen, custom cabinetry, large island and a convenient butlers pantry. The second floor features a laundry room, 2 bathrooms, 4 good sized bedrooms including a luxurious primary suite with walk in shower. Verdone Homes is a local builder with a reputation of integrity and quality craftmanship. All of their homes come with standards including partial stone on the exterior, stone countertops, electric fireplace with mantel, and an owned water heater. Act now to make this YOUR dream home with YOUR finishes! **Verdone Homes has other detached models, Semi Detached Bungalow's and Semi Detached Two-Storey homes also available. Reach out for more information. The pictures in listing are from a Semi Detached bungalow built this year and is intended to show the finishes you can expect from a Verdone Home. They do not represent the design or layout of this home.** (id:50886)
Royal LePage Wolle Realty
103 South Parkwood Boulevard
Elmira, Ontario
Verdone Homes is proud to present this single detached bungalow, featuring a large finished basement with 1 bed, 1 bath and rec room. Welcome to 103 South Parkwood Blvd, in Elmira's Southwood Park Subdivision. This stunning home highlights main floor living with 2 beds, 2 baths, including a luxurious primary suite with walk in shower, main floor laundry, an eat-in kitchen with custom cabinetry, quartz countertops and a large island. This home is available to be built the way you want it; pick your finishes and make this your dream home. Elmira provides the serenity of small town living with the convenience of a 5 minute drive to Waterloo, close to walking trails, farmland and pickle ball courts coming soon. Verdone Homes is a local builder with a reputation of integrity and quality craftmanship and they have pulled out all the stops with this one; partial stone on the exterior, LVP flooring, stone countertops, finished basement, electric fireplace with mantel and built in's, an owned water heater & all Tarion registration fee's included. Act now to make this YOUR dream home. **Photo's included in listing are from another home built in 2024 by Verdone with a similar yet smaller layout than this home** Showings available at model home located at 126 South Parkwood Blvd. (id:50886)
Royal LePage Wolle Realty
8 Munroe Crescent
Guelph, Ontario
Welcome to 8 Munroe, nestled on a quite crescent in a highly sought-after neighborhood. Backing onto greenspace and trails, this versatile property offers 3 spacious bedrooms and 2.5 bathrooms upstairs, plus a walk-out accessory apartment with 1 bedroom + den downstairs. Enjoy over 1900 sq ft of above-grade living space, featuring the formal rooms at the front of the layout and open concept design at the rear. The kitchen includes stone countertops, backsplash, new stove (2023) and views to the lush backyard. The living room opens to an elevated composite Trek deck (2018) with glass railings, offering seamless views to the tranquil greenspace featuring perennials and two apple trees. This space is complete with a gas BBQ hookup for outdoor entertaining. The cozy fireplace (2018), powder room and refinished hardwood floors (2024) finish off the main level. The second floor includes three spacious bedrooms, including a primary suite with a beautifully renovated ensuite bath. The fully equipped walk-out basement apartment has soundproofed ceilings, updated cupboards (2016), newer appliances (2020), and in suite laundry, providing both comfort and privacy. Recent upgrades include 50-year shingles (2016), furnace and AC (2016), water softener (2016), hot water heater (2019), and attic insulation (2023). Please request a copy of our feature sheet for a detailed list. From your secluded backyard, step onto the trail network that will lead you to Gosling Gardens through to Preservation Park. Ideally situated near most amenities including grocery stores, restaurants, South End Community Centre (coming soon), Schools and Guelph Bus Route #99 Mainline with frequent service to the University and downtown. Don’t miss the opportunity to own this exceptional home in a prime location! (id:50886)
Peak Realty Ltd.
34 Dooley Drive
Kitchener, Ontario
ATTENTION: investors, multi-generational families, or those looking for a mortgage helper. This duplex has been well maintained, and offers endless possibilities for many types of buyers. The carpet free main floor (Unit B) features an open concept kitchen, living room with electric fireplace, and dining room with lots of cabinetry, along with 3 bedrooms, an two 3pc bathroom, and a stackable washer /dryer. In the carpet free lower level (Unit A) you will find 2 bedrooms, another two 3pc bathroom, an open concept kitchen/dining, the living area features an electric fireplace, another stackable washer/dryer, and oversized windows throughout allowing an abundance of natural light. Each unit are separately metered for hydro and private backyard with a shed for each unit. You are also well located with many amenities just minutes away including: multiple grocery stores, shops, restaurants, schools, parks, public transit, and easy access to HWYs. There's not much more to be said. this is fully turn key. Call your agent and book your showing TODAY!!! (id:50886)
Century 21 Heritage House Ltd.
8 Munroe Crescent
Guelph, Ontario
Welcome to 8 Munroe, nestled on a quite crescent in a highly sought-after neighborhood. Backing onto greenspace and trails, this versatile property offers 3 spacious bedrooms and 2.5 bathrooms upstairs, plus a walk-out accessory apartment with 1 bedroom + den downstairs. Enjoy over 1900 sq ft of above-grade living space, featuring the formal rooms at the front of the layout and open concept design at the rear. The kitchen includes stone countertops, backsplash, new stove (2023) and views to the lush backyard. The living room opens to an elevated composite Trek deck (2018) with glass railings, offering seamless views to the tranquil greenspace featuring perennials and two apple trees. This space is complete with a gas BBQ hookup for outdoor entertaining. The cozy fireplace (2018), powder room and refinished hardwood floors (2024) finish off the main level. The second floor includes three spacious bedrooms, including a primary suite with a beautifully renovated ensuite bath. The fully equipped walk-out basement apartment has soundproofed ceilings, updated cupboards (2016), newer appliances (2020), and in suite laundry, providing both comfort and privacy. Recent upgrades include 50-year shingles (2016), furnace and AC (2016), water softener (2016), hot water heater (2019), and attic insulation (2023). Please request a copy of our feature sheet for a detailed list. From your secluded backyard, step onto the trail network that will lead you to Gosling Gardens through to Preservation Park. Ideally situated near most amenities including grocery stores, restaurants, South End Community Centre (coming soon), Schools and Guelph Bus Route #99 Mainline with frequent service to the University and downtown. Don’t miss the opportunity to own this exceptional home in a prime location! (id:50886)
Peak Realty Ltd.
124 Haylock Avenue
Elora, Ontario
Discover the epitome of customizable living in this preconstruction 2-storey home by Granite Homes, located in Elora's South River community. This 38' Anderson model, with 2,362sq ft., offers 3-4 beds and 2.5 baths. Choose between Elevation A with exterior brick and siding or Elevation B with exterior stone and siding. Enjoy 9 ft ceilings on the main floor, a walk-in pantry, second floor laundry, and the option for either a loft or 4th bedroom. Nestled in the heart of Elora, a town renowned for its impressive architecture and surrounded by nature's beauty, this property seamlessly combines modern amenities with timeless elegance. Embrace the charm of Elora and customize this exceptional home to make it uniquely yours. Contact us today to schedule a tour of our Model Home 133 South River Rd. (Follow Signs to Model) or to speak with a Sales Representative. (id:50886)
Keller Williams Home Group Realty Inc.
196 Eastern Avenue
Acton, Ontario
Spacious BUNGALOW featuring 5 Large Bedrooms and 2 full baths all on the main floor! Located in the heart of Acton on an oversized “1/4 acre” lot wrapped by a Ravine (black creek) offering views into green space. A covered porch, metal roof (2019), parking for 7, detached (1.5 car) garage, multiple decks, giant storage shed, updated kitchen, privacy from neighbours plus lots of updates over the past 2 years. Only a 2 min walk to the GO TRAIN, dining, drinks, shopping, banks, shoppers and so much more! Come out for a look and fall in love with your next home. (id:50886)
Keller Williams Home Group Realty
60 Stanley Crescent
Elora, Ontario
This lovely bungalow built by reputable Keating Homes comes complete with an in-law suite and is located on a quiet cul-de-sac in a beautiful, mature neighbourhood that is a short 10 minute walk to Elora’s enchanting downtown. Upon entering, you will be greeted by a bright and open main floor living space, along with two spacious bedrooms and two full bathrooms. The living room comes complete with hardwood flooring and sliding glass doors where you can walk out to your spacious 20x24 composite deck with tons of room for entertaining. The backyard is fully fenced, so the kids and dogs can play freely! Back inside, you can head downstairs to the in-law suite (with separate entrance through the garage) using the stairs or the stair lift system. Here you will find a cozy space with a full, bright kitchen and a large living area complete with in-floor heating. Three additional bedrooms and two more full bathrooms can also be found downstairs, one of which has a well appointed accessible shower. The laundry room with a new washer and dryer (2023) can also be found on this level, and even comes with a laundry chute that connects to the primary bedroom upstairs! Back outside, you will find parking for 6 cars, with 2 in the garage and 4 in the driveway. This home offers space for the whole family, in a truly fantastic neighbourhood. We are not holding offers, so come and see what this home has to offer before it’s too late! (id:50886)
Royal LePage Royal City Realty Brokerage
551 Darby Road
Welland, Ontario
This property is a retreat for those who seek the ultimate in comfort and luxury, combining rural charm with an upscale lifestyle set on 12+ acres of land. Luxury living in this exquisite estate with a stunning open-concept brick bungalow accented by vaulted ceilings, large windows and elegant hardwood and tile flooring. A gourmet kitchen with granite countertops, stainless steel appliances, pantry, and a center island is perfect for entertaining and daily meals.The expansive living room with a gas fireplace offers a walk-out to the patio for seamless indoor-outdoor living. The elegant formal dining room allows you to host large family gatherings with ease. The bright eat-in area offers natural light & views of the outdoor oasis. The principal bedroom provides a designer walk-in closet and private walk-out to the hot tub for relaxing moments. The 5-piece ensuite allows you to enjoy a spa-like experience every day. A 26' x 20' finished loft offers a private entrance, balcony & 2-pc bath - perfect for a guest suite, office, or gym. The finished basement adds to the living space with a recreation, office, storage and more guest rooms. Step outside to a backyard designed to truly provide an outdoor oasis with a covered hot tub & deck, outdoor kitchen, a magnificent in-ground heated saltwater pool, a 40'x27' pool house equipped with a wet bar and 2-pc bath ideal for entertaining. This fenced spa let's you relax with non-slip stamped concrete decking, patio and artificial grass for low-maintenance. A 30'x26' heated & insulated 2 car garage, plus a 60'x40' heated & insulated shop w/ 4 oversized overhead doors, 11' ceilings & concrete flrs, offers potential for various uses and perfect for storing vehicles and equipment. Many recent updates and upgrades. The paved road offers the convenience of being minutes away from golf courses, Niagara Falls, Niagara-on-the-Lake, and wine country, with quick access to local shopping & the US border. (id:50886)
Royal LePage Meadowtowne Realty Brokerage
47 Hagan Avenue
Guelph, Ontario
47 Hagan Ave is a fantastic 3 bdrm home nestled in tranquil neighbourhood with a prime central location! As you step inside you’re greeted by spacious living room featuring new laminate floors & large window that floods the space W/natural light. Recently renovated kitchen showcases striking black granite countertops, tiled backsplash & fresh white cabinetry. Sliding doors lead to lovely backyard making it easy to entertain outdoors. The kitchen flows seamlessly into the formal dining room where new laminate floors, elegant fireplace & large window create the perfect ambience for family dinners & hosting guests. This level is completed by updated powder room W/oversized vanity & granite counters. Upstairs a beautiful skylight guides you to the grand double doors of the primary suite which boasts cathedral ceilings, arched window & W/I closet. Ensuite bathroom features modern vanity & soaker tub offering a luxurious retreat. 2 other generously sized bdrms with ample closet space & 4pc main bath with shower/tub combo. Brand new carpet flooring throughout the 2nd level! Finished bsmt provides add'l living space W/rec room, luxury vinyl plank floors & 3 large windows allowing space to be bright & inviting. There’s also an extra room perfect for office, playroom or any other need you may have, along with 2pc bath featuring modern vanity. There is R/I to add a shower! With all the major mechanicals recently updated you can enjoy peace of mind for yrs to come. Furnace replaced 2021, kitchen renovated in 2017, new bsmt flooring 2020, water softener 2018 & roof W/50-yr shingles in 2015. Outside enjoy BBQing on large back deck W/natural gas BBQ hook up overlooking spacious fully fenced yard. This home is ideally situated around the corner from Cedarvale Park, short walk to St. James Catholic High School, William C. Winegard PS & Victoria Rec Centre which offers pools & skating rinks. Great place to raise a family with all the amenities you could possibly need just mins away! (id:50886)
RE/MAX Real Estate Centre Inc Brokerage
50 Drew Street
Guelph, Ontario
Charming 3-Bedroom Raised Bungalow with Modern Upgrades and Plenty of Space Welcome to your new home! This beautifully updated raised bungalow features 3 spacious bedrooms and a host of modern updates that make it perfect for comfortable living. The interior boasts stunning new flooring and a refreshed bathrooms, blending style with functionality. Outside, you'll find a large lot with ample parking for up to 6 cars, ensuring convenience for you and your guests. The expansive yard is home to a generously sized pool, ideal for summer fun and relaxation. Located close to local amenities, you'll enjoy the convenience of nearby shops, schools, and parks, all while living in a serene and spacious setting. Don’t miss out on this fantastic opportunity to own a home that combines modern updates with plenty of room for outdoor enjoyment and easy access to everyday conveniences! (id:50886)
RE/MAX Real Estate Centre Inc Brokerage
168 Law Drive
Guelph, Ontario
Although this is no longer the model home, it has maintained all of its good looks, with the extra light from being an end unit and clear pride of ownership. 168 Law Drive is a perfect option for anyone wanting to get into the Guelph market for under $700k. Boasting over 1400 square feet of beautifully finished space, this 3 bedroom 3 bathroom townhouse condo is not to be missed. As you enter you will be immediately impressed at how well this condo has been maintained since it was built in 2018. The open concept main floor features a large living room, 2 piece powder room and a bright kitchen with an island, plenty of counter and storage space, and doors leading to your oversized private deck. The second floor offers convenient stacked laundry, a main 4 piece bathroom and 3 bedrooms. The primary suite is the highlight of the second floor, offering a large walk-in closet, 3 piece ensuite and your own small private deck. It's the perfect spot to sip your morning coffee while soaking up the sunlight. While this unit may not have a basement, the lower level offers direct access to your single-car garage offering space for your car and plenty of extra storage. Completely move-in ready, all this unit is missing is you! Contact our Team today to book your private showing. (id:50886)
Royal LePage Royal City Realty Brokerage
59 John Brabson Crescent
Guelph, Ontario
Get ready to pack your bags and move into this stunning 3-year-old semi-detached home in Guelph's highly sought-after Solterra community! Located just across from a brand-new park, this beautifully upgraded home will impress you from the moment you step inside. The main floor features gorgeous maple wood flooring throughout, an open-concept great room with large windows letting in natural light, and a cozy electric fireplace. The sleek kitchen boasts high-end stainless steel appliances, quartz countertops, a reverse osmosis drinking water system, and a walk-in pantry. The dining area offers views of the backyard, perfect for private outdoor entertaining. Upstairs, the master bedroom serves as a peaceful retreat with a 4-piece ensuite that includes a walk-in shower and a tub. Three additional spacious bedrooms provide ample room for family or guests, and all bathrooms are fitted with elegant quartz countertops. With its prime location near L'Ecole Arbor Vista, Jubilee Park, and scenic walking trails, this immaculate home is move-in ready and waiting for you! Don’t miss this incredible opportunity! (id:50886)
Realty Executives Edge Inc
2238 Lyndhurst Drive
Oakville, Ontario
Welcome to a refined estate home designed with subtle elegance. Ideal for entertaining, this residence features a dramatic double-height entrance, an open-concept living room with a two-sided gas fireplace, and a graceful curved staircase. The dining room is distinguished by its coffered ceiling, while the kitchen, paired with a spacious breakfast room, offers a bay window and seamless access to the porch and backyard. Additional amenities include ample storage, a discreet powder room, a convenient laundry/mudroom, and a secondary staircase leading to the basement. Both Main and Second Level offers 9 Feet high ceilings and almost 20 feet ceiling height for Entrance and Great room. Upstairs, the primary suite is a serene retreat with a double-door entry, a spa-like ensuite with dual sinks, a soaker tub, a glass-enclosed shower, and a walk-in closet. Bedrooms 2 and 3 are generously sized with walk-in closets and a shared semi-ensuite, while the 4th bedroom features its own ensuite, double closet, and a charming window bench. Two open areas enhance the sense of space and light throughout this gracious layout. Situated in the heart of the Oakville's highly sought after Joshua Creek community, this home is close to top schools, parks, trails, golf clubs, public transport, highways, shopping, and places of worship. It embodies timeless beauty, exceptional design, and robust architecture. (id:50886)
Royal LePage Signature Realty
189 Thompson Drive Drive
East Gwillimbury, Ontario
Nestled in the sought-after Holland Landing community, this stunning 2-storey detached home offers luxury living with approximately 4,130 sq. ft. of space. Featuring 4 spacious bedrooms, each with its own ensuite bathroom, and a separate entrance walk-out basement, this property is perfect for families seeking comfort and convenience. The main level boasts a gourmet kitchen with a breakfast area, a cozy family room with a gas fireplace, and a formal living room with coffered ceilings. With a built-in 3-car garage and a private double driveway accommodating up to 7 vehicles, this home combines elegance with practicality. Conveniently located near Yonge Street, this property provides easy access to amenities and top-rated schools. Don't miss the opportunity to make this exquisite residence your own! (id:50886)
Exp Realty Of Canada Inc
8 Hackamore Court
Ancaster, Ontario
Newly renovated stunning 3767 sqft residence with 47 ft x 164 ft lot in a prestigious cul-de-sac with over 5000 sqft living space. This exceptional property offers the perfect blend of resort-style living and everyday convenience, with recent extensive renovations that showcase modern elegance and functionality.The home has been recently and meticulously updated, both inside and out. It features a fresh contemporary natural color paint and a professionally refinished staircase with elegant picket railing that spans from the basement to the second floor. The gourmet kitchen, designed for culinary enthusiasts, is equipped with newer S/S appliances installed within the last two years, and brand new S/S fridge. This kitchen seamlessly flows into an oversized great room, offering breathtaking views of your private resort-style backyard, ideal for both relaxation and entertaining.The beautiful master suite serves as a true retreat, featuring abundant natural light, a spacious ensuite bathroom, gas fire place and two walk-in closets, including a dedicated vanity area for added luxury. Inside, the home impresses with its 10-foot ceilings on the first floor and an impressive 18-foot vaulted foyer. Solid wood louvre shutters and energy-efficient LED pot lights throughout the house.The resort-style backyard is perfect for enjoying leisure time. It includes a beautifully landscaped area with a large, well-constructed gazebo and a heated, salted in-ground pool with a depth suitable for a jumping board. The pool area is child-proofed with a safety fence and features an outdoor BBQ gas line. A charming pool house offers a perfect spot for gatherings and relaxation.The professionally finished basement featuring a large entertaining room and a modern 3PC bathroom, making it an ideal space for gatherings or a comfortable retreat.Walking distance to top-rated schools, scenic parks, shopping malls, public transportation and all amenities. A true gem! (id:50886)
Right At Home Realty Brokerage
165 Sydenham Street
Brantford, Ontario
Welcome To 165 Sydenham St, Currently Utilized As Five Units, Generating Impressive Rental Income. This Cash Cow Property Offers An Attractive Cap Rate Of Over 8%! Situated On A Spacious, Over Half An Acre Lot With A 254 Ft Deep, L-Shaped Lot Backing Onto A Ravine With No Rear Neighbours, It Offers Significant Development Potential. The Property Currently Generates $54,360 Annually With Two Vacant Units That Could Increase Your Income To $84,120 Per Year. Additionally, There Is A Detached Heated Workshop Currently Rented Which May Be Able To Be Converted Into A Garden Suite / ADU !!! For Extra Cash Flow. 165 Sydenham St Is Perfect For Investors Seeking Substantial Rental Income Or Families Looking For Multi-Generational Living Arrangements, This Property Is Centrally Located, Offering Easy Access To Amenities, Shopping, And Public Transit. Whether You're An Investor Or Searching For A Spacious Home With Rental Potential, This Multi-Unit Property Presents An Exceptional Opportunity. Possibility Of Additional Vacant Units Upon Accepted Deal (id:50886)
Rock Star Real Estate Inc.
265 Dovercourt Road
Fort Erie, Ontario
Charming Bungalow in Crystal Beach! Discover the perfect blend of comfort and convenience in this well-maintained double lot, 2-bedroom bungalow, nestled in a desirable Crystal Beach neighbourhood. This inviting home offers a serene retreat just a short walk from the stunning shores or a quick 4-minute drive to Crystal Beach Waterfront Park. Master bedroom with sliding doors leads to a 14x22 deck, complete with a charming pergola, ideal for leisurely mornings or vibrant evening gatherings. Open concept living allows a seamless flow between the kitchen, dining, and living areas (with gas fireplace) creating a warm and welcoming atmosphere, perfect for entertaining friends and family. All appliances included, making your move-in process hassle-free. Dual driveways provide ample parking, while hydro is available in the shed for all your outdoor needs. Whether you're a first-time homebuyer, looking to downsize, or seeking a summer retreat, this bungalow offers an incredible opportunity to live the Crystal Beach lifestyle. Enjoy proximity to the beach, local amenities, and a welcoming community. Don’t miss out on making this enchanting bungalow yours—schedule a viewing today! (id:50886)
Right At Home Realty
46 Main Street S
Acton, Ontario
This home is a real treasure! Ever dreamed of diving into the exciting world of homeownership? Well, here's your golden ticket! Feast your eyes on this, 2-bedroom, 2-bath century home that has been well maintained and updated. And that's not all – there's a recently rebuilt, oversized heated garage that's practically a mansion for your vehicles! Step outside, and voila! Your own secret garden awaits, complete with a covered deck for those legendary outdoor gatherings. Picture this: sipping your morning coffee while basking in the serenity of the yard and the enchanting woods beyond. Nestled in the heart of the sought-after Acton, this gem is just a hop and a skip away from the picturesque Fairy Lake – talk about a prime location! With a spacious 45 x 151 lot, where a babbling creek adds a touch of zen to the backyard. Ideal for first-time homebuyers or those looking to retire in style. Plus, quick access to schools, shopping, and all the essentials for a seamless lifestyle. Hold onto your hat because here's the kicker – this property comes with the bonus of DC2 commercial zoning! The possibilities are as endless as your imagination. Curious? Come and see the potential yourself. This place isn't just a home; it's a gem waiting to be discovered! (id:50886)
Royal LePage Meadowtowne Realty Inc.



