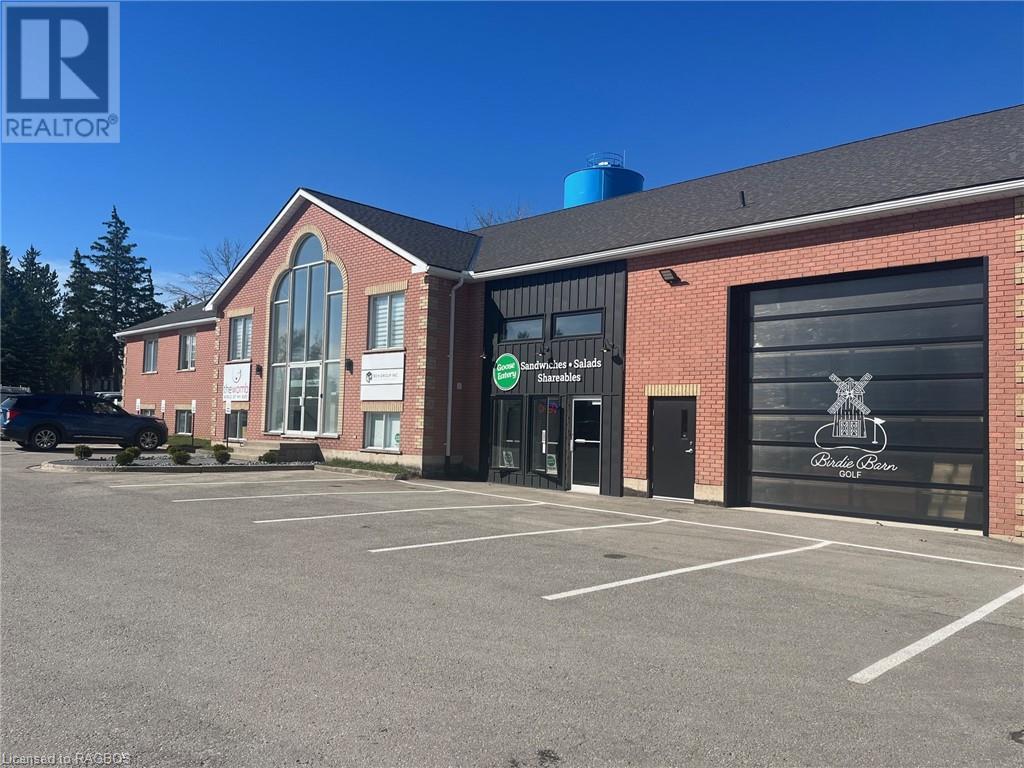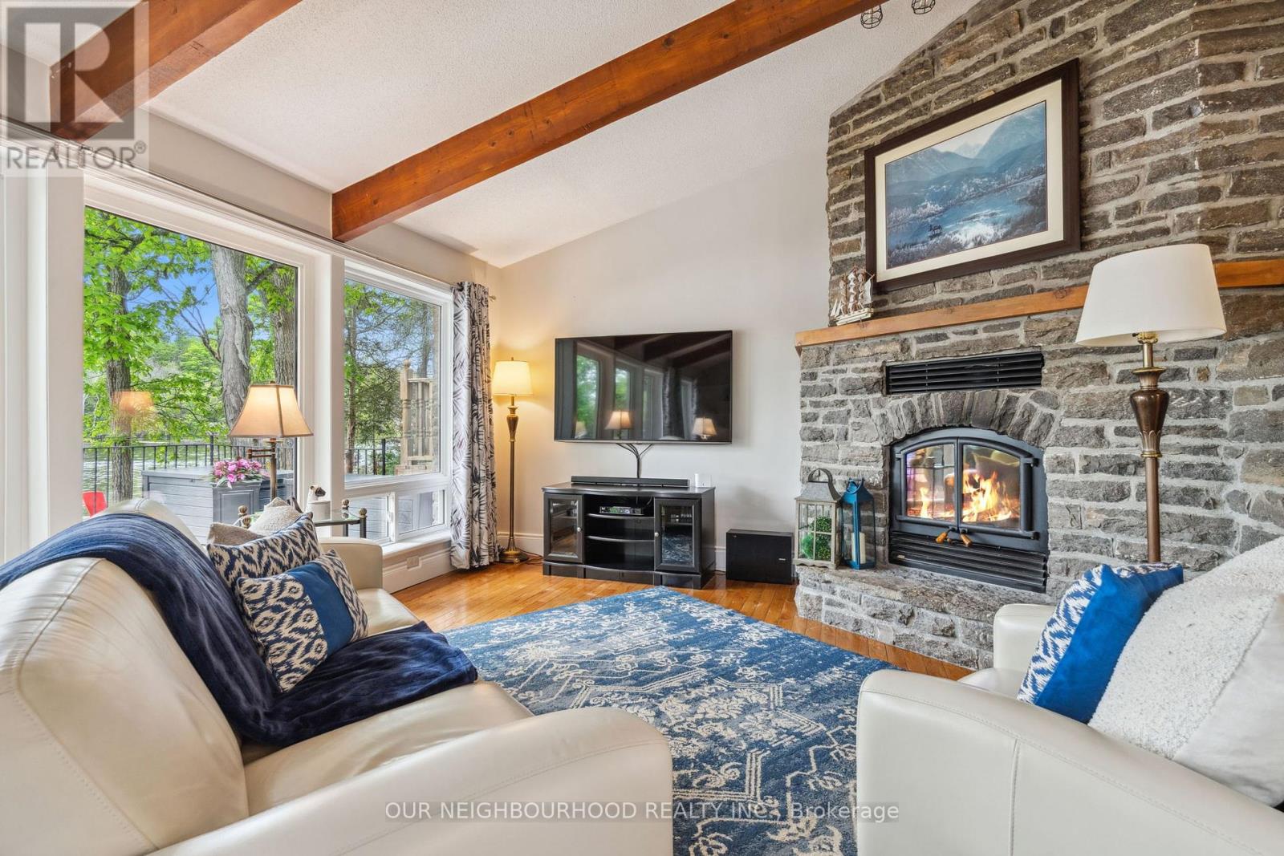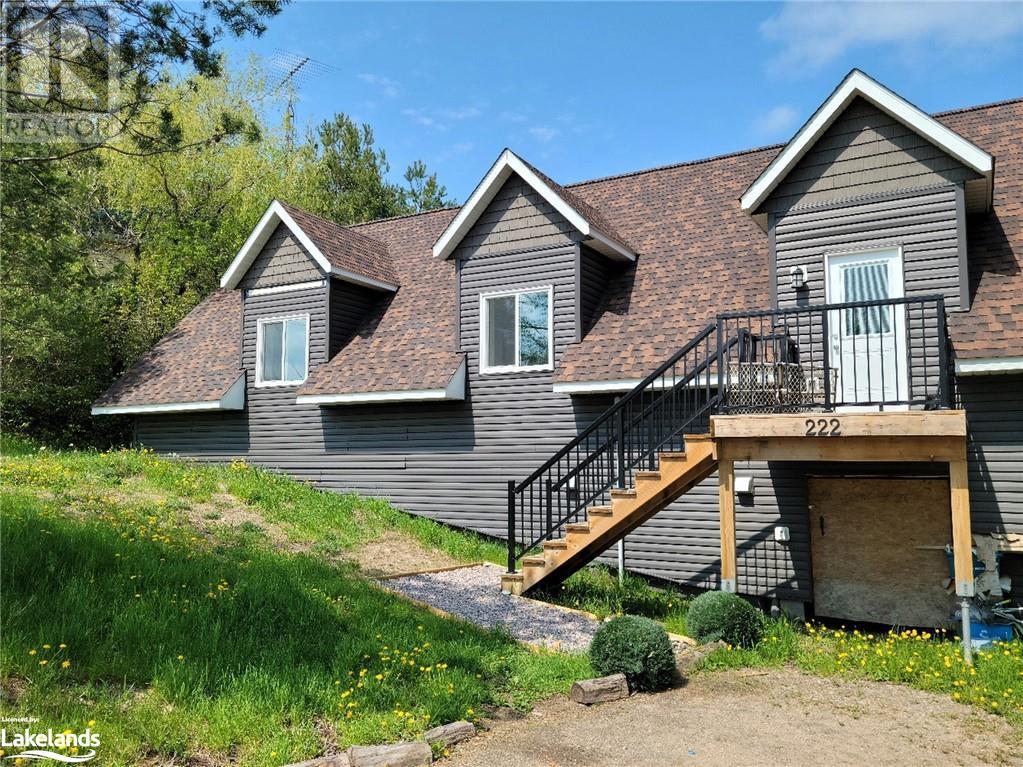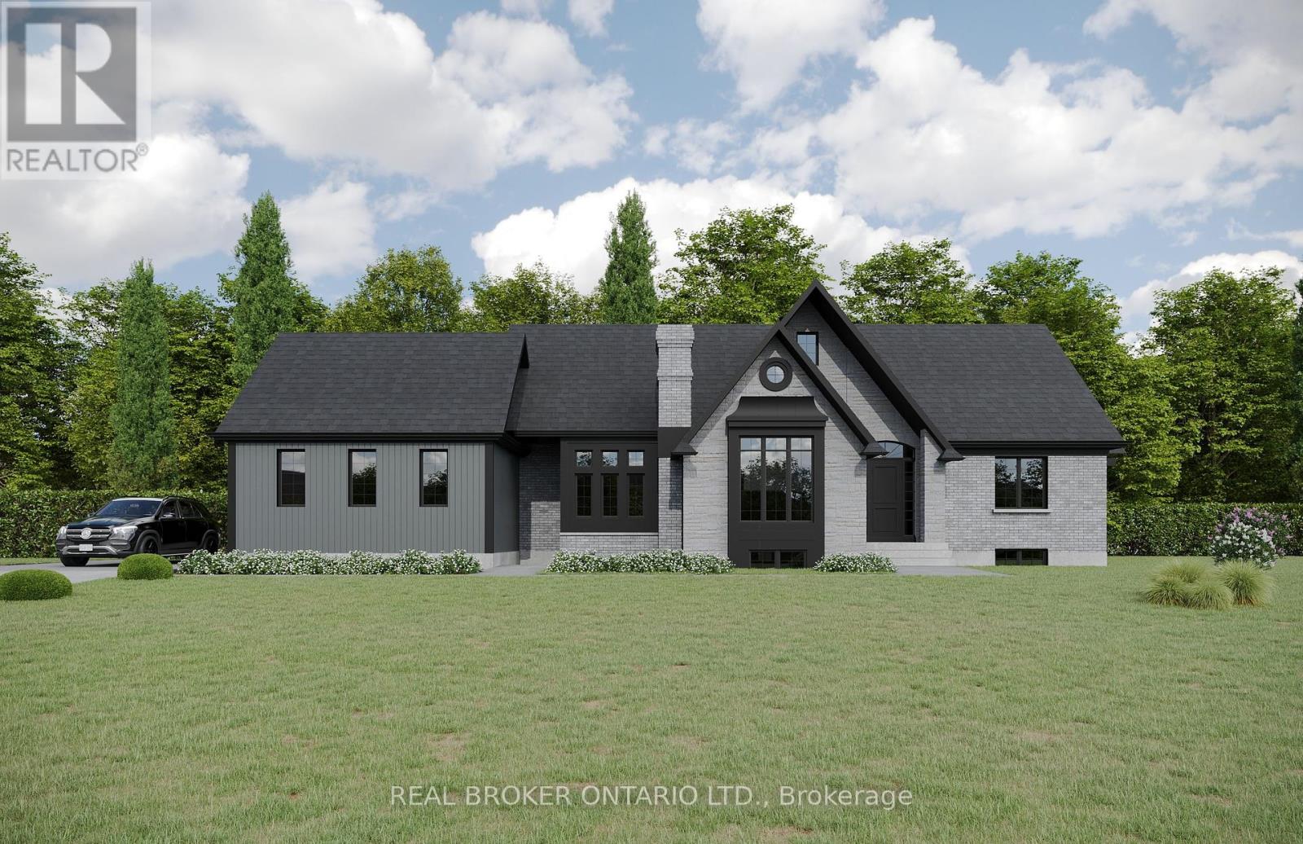2 - 8 Markdale Avenue
Toronto (Humewood-Cedarvale), Ontario
just Newly renovated 2 level apt, 2 bed, 2 bath, rec room, parking, new windows, kitchen appliances, hardwood floors, stone counter, pot lights. Prime Cedarvale location, Steps to TTC, Eglinton W subway and the 401, shops, restaurants, park/ravine, private & public schools, Very bright, large main floor unit & bsmt, great layout, 7'5"" basement. (id:50886)
Harvey Kalles Real Estate Ltd.
4 - 8 Markdale Avenue
Toronto (Humewood-Cedarvale), Ontario
newly renovated , new windows, floors, pot lights, appliances, kitchen and baths. Prime Cedarvale location, bright, beautiful large 2 bedroom 2nd flr unit. Great layout includes heat, water and parking. Steps to TTC, Cedarvale park/ravine, great private & public schools, Eglinton W shops and restaurants, 15 minute walk to Eglinton W Station. (id:50886)
Harvey Kalles Real Estate Ltd.
22 Market Street
Collingwood, Ontario
Amazing downtown location on a very quiet street. Home is currently being used residentially, but does have C1 Zoning allowing for a myriad of uses. Current home has 3 bedrooms and 2 full baths. Lovely covered porch located in the fenced rear yard. Huge den with vaulted ceilings and a wood burning fireplace could easily be converted to a secondary suite for extended family or used for additional income. (id:50886)
Century 21 Millennium Inc.
2101 - 88 Davenport Avenue
Toronto (Annex), Ontario
Welcome to Manhattan in Toronto! As you enter this magnificent 4 bedroom plus family room and office on the 21st floor, 2 separate units combined and customized. Perfect for entertaining family and friends. Floor to celling windows, with top of the line amenities including a gym, pool, sauna, wine tasting room and 24hr concierge. Master suite has a full sized bedroom converted into closet, can easily be reverted into original bedroom. Office space designed by Mondrian style. The shops of Yorkville are within a 5 minute walk along with banks, grocery stores, restaurants. Come and see for yourself a place to call home. (id:50886)
Forest Hill Real Estate Inc.
12 Wallace Street Unit# 3
Walkerton, Ontario
COMMERCIAL SPACE AVAILABLE FOR LEASE IN WALKERTON. Total of 2800 sq. ft. available for lease in this well located and well maintained professional building. The landlord is flexible and willing to create and customize the square footage you require to operate your business from. Ample parking is a bonus. Excellent opportunity for office space, daycare or gym and the list goes on! Cost of lease is $13/square foot with landlord responsible for heat, hydro, property taxes, snow removal, water and sewer and exterior building maintenance. Tenant is responsible for internet, signage and insurance. Call to discuss the possibilities! (id:50886)
Wilfred Mcintee & Co Ltd Brokerage (Walkerton)
32 Aspen Lane
Port Rowan, Ontario
Welcome to 32 Aspen Lane! A 1350 sq ft home with 1.5 car garage located in the well known Villages of Long Point Bay a retirement development in the lakeside community of Port Rowan. New AC 2024 and Shingles 2014. This well maintained Bungalow offers a perfect blend of peace, serenity and convenience while the lovely community caters to retirees and empty nesters. The home is located only a short walk from the clubhouse which includes an indoor pool, hot tub, fitness room, billiards, games, work shop and a large hall where dinners, dances and events are hosted. The village park has a walking trail around the pond, garden plots, pickle ball courts, shuffleboard and much more! The open floor plan is bright & spacious offering everything on one floor including a large primary bedroom with walk-in closet, 3 pc ensuite w/ walk-in shower, secondary bedroom, spacious 4 pc bathroom, and main floor laundry for your convenience. The large kitchen, dining room and living room with a gas fireplace have lots of windows overlooking the beautiful backyard. Enjoy the sunroom off the kitchen or enjoy time on your back deck! Finished basement offers a large rec room, office, 2pc bathroom, and workshop with plenty of closet and storage space. All owners must become members of the Villages of Long Point Bay Residence Association with monthly fees currently set at $60.50. Visit www.villagesoflongpointbay.com for Bylaws, Membership Agreement and Protective Restrictions for The Villages of Long Point Bay. Walking distance to Port Rowan's downtown, shops, restaurants, harbour front. Our amazing community also offers Golf courses, marinas, beaches, birding, and wineries. This property is a must to come see! (id:50886)
Royal LePage Action Realty
28 Concord Street
Strathroy-Caradoc (Se), Ontario
A newly custom built raised ranch home on a quiet street, walking distance to downtown and all of the amenities. Stepping into the spacious foyer you can feel the warmth of the open concept living, dining and kitchen floor plan. The natural light shines into the kitchen with the Southern facing backyard. This beautiful white kitchen features custom cabinets with a centre island, backsplash and all appliances are included. An electric fireplace adds to the coziness of the central living space. The main floor laundry is conveniently located across from the three bedrooms. The master bedroom includes a combined ensuite and walk-in closet. Ideally set-up for a separate in-law suite. The lower level has a separate entrance with 9 ceilings, ready to be finished how you see fit. There is an entrance from the garage down to the lower level. Two car garage (23x9) with extra storage space in the ceiling. 200 amp service and a tankless water heater that is owner. Call today to view this newly built home! (id:50886)
Sutton Wolf Realty Brokerage
363 Hillside Drive
Trent Hills, Ontario
Welcome to your dream waterfront retreat on Meyers Island! This impressive 3500+ sq ft home embodies the 'go big or go home' philosophy with a rare offering of 5 spacious bedrooms, including an expansive primary suite with double closets, an oversized walk-in closet, and a lavish 5-piece ensuite. Step into the bright living room, where wall-to-wall windows frame stunning water views. A walk-out to the deck provides a perfect spot for morning coffee, while the wood-burning fireplace adds a cozy touch for evening relaxation. The large kitchen features stainless steel appliances, a coffee bar, and an adjoining formal dining room ideal for entertaining. The finished basement extends your living space with a generous rec room, a wood-burning fireplace, and a walk-out to the lush yard. Spend your summer days on the dock or in the water, easily accessed by your private boat launch. At the end of the season keep your toys in the insulated & heated 2 car garage. **** EXTRAS **** Many recent updates. Dock (2021) with boat arms & swim ladder, Generac generator (id:50886)
Our Neighbourhood Realty Inc.
3526 County Rd 13
Prince Edward County (South Marysburgh), Ontario
This remarkable 47 Acre parcel offers so many development possibilities. Beautifully treed with driveway in place imagine your dream home or home based business in this much sought after location in Prince Edward County. Zoning includes, but is not limited to a bed and breakfast, private home day care, commercial greenhouse, equestrian centre, farm and more. With walking distance to Little Bluff Conservation Area and a short drive to so many of the County's wonderful attractions; wineries, breweries, arts centres and shops. Don't delay. Make an appointment to walk the property today. (id:50886)
Royal LePage Proalliance Realty
999 Eagle Crescent
London, Ontario
Amazing Opportunity to Jump into the real estate market in the final days of affordable pricing! Recently upgraded to Gas Forced Hot Air with Central A/C Throughout. The new roof line and super double car deep car-port complement this enormous and fenced in yard located directly across the street from a park. The benefits of Eagle Crescent are undeniably fantastic, close to Victoria Hospital, easy access to the highways, the city is yours, and yes the partially finished basement has a side entrance door. Your action is required now, if you wait, someone else is going to move into this deal of the century! (id:50886)
RE/MAX Centre City Realty Inc.
32 Garnet Street
St. Catharines, Ontario
Welcome to your ideal cash flow positive investment opportunity! This turnkey 2-unit property boasts recent renovations and is located in the heart of St. Catharines!. Offering hassle-free ownership for income generation and/or savvy house hacking. Live in one unit, rent out the other, and watch your investment grow. Perfectly situated for homeowners or tenants with easy access to major cities in the Golden Horseshoe. Don't miss out on this prime real estate gem! The main unit is a 2 bedroom, 1 bathroom fully updated turn-key unit with market potential rent of $2100 plus utilities. The upper unit is a cozy 2 bedroom 1 bathroom fully updated unit with market potential rent of $1650 plus utilities. Separate hydrometers. Long list of updates including fire safety with fire separation between units, safe and sound insulation, resilient channel, Type X drywall, Sonopan soundproofing, and interconnected smoke alarms. Roof, Windows, Plumbing, Siding, Electrical, Furnace approx. 2014. A/C and Tankless HWH - 2021 (id:50886)
Rock Star Real Estate Inc.
383318 Concession Road 4
West Grey, Ontario
192 acre Equestrian farm in West Grey with 90 acres workable. Extensively renovated 1.5 storey home with 4 bedrooms, 2 bathrooms, and an addition. Main floor consists of: kitchen with island and dining room; good sized living room with electric fireplace and French doors leading to deck, and entrance to the mudroom; master bedroom with double closets; two 3 pc bathrooms, one recently renovated and complete with shower and laundry room, the second has a jacuzzi tub. Second floor has 3 good sized bedrooms, the largest bedroom has 4 closets. Lower level has finished family room walk up to main floor, and the balance is undeveloped storage and utility room for combo wood/oil furnace, hot water, water softener, and wood storage. The east deck has a hot tub with gazebo, there is also a deck on the west side. Currently a cash crop/beef farm but previously having hosted hunter/jumper shows, this property has it all. It has an indoor riding arena 60' x 120' (currently used for storage) with an addition containing stalls and a heated viewing room, as well as an outdoor sand ring 120' x 240'. Additional outbuildings include: building 1: a lounge room 37' x 16'' with a kitchen and storage room being 31'x30'; building 2: an implement shed 35'x33'; building 3: 30'x61' hay storage shed; and a bank barn 62'x40' set up for loose housing with a manger and fenced concrete yard, and a 14'x20' addition used as a chicken coop; and a steel upright grain silo (3500 bushels). This all is contained on 192 acres with approximately 90 workable, the balance being primarily cedar bush with very little hard wood. (id:50886)
Wilfred Mcintee & Co Ltd Brokerage (Dur)
222 Main Street
Burk's Falls, Ontario
Built in 2018 and nestled in the heart of Burk's Falls, just 20 minutes north of Huntsville, this energy-efficient home offers a harmonious blend of comfort and sustainability. This three-bedroom, one and a half bath residence stands out with its superior insulation: R80 in the attic, R50 in the floor, and R40 within the 12-inch thick walls, all contributing to remarkably low heating costs. The home's thoughtful layout begins with a convenient main driveway that leads directly to the front door, supplemented by a lower drive accessing an under-house storage area, ideal for lawn equipment and more. This versatile space can be enclosed, insulated and heated, ensuring year-round usability. Inside, the single-floor living design creates an open flow between the kitchen, living, and dining areas, fostering a close-knit family environment. The primary bedroom features a private two-piece ensuite offering the possibility to add a shower. The main bathroom, centrally located, includes laundry facilities for added convenience. Situated on an expansive 1/3-acre lot, the property offers privacy and ample outdoor space, complete with a fire pit for gatherings and activities. The home’s HRV (Heat Recovery Ventilation) system ensures a constant supply of fresh air, maintaining a healthy indoor environment. Additional highlights include a robust 200 amp electrical service, municipal water and sewer connections, and routine garbage and recycling collection. Families will appreciate the proximity to the local elementary school, easily accessible by foot. Combining energy efficiency, modern conveniences, and comfort, this home represents an exceptional opportunity for those seeking a well-designed, cost-effective, and eco-friendly living space. (id:50886)
RE/MAX Professionals North
59 Weyburn Way
Hamilton (Freelton), Ontario
NEW BUILD FREEHOLD LUXURY DETACHED HOME ON 1/2+ ACRE LOTS! This model home is called 'The Bedford' and the builder allows customization to this floor plan to change the layout and add up to1000+ square feet! Live in Flamborough's desirable Freelton community in a custom home with occupancy in 2025! This modern masterpiece features gourmet custom kitchens, tastefully designed luxurious bathrooms, 9 foot California ceilings, a double attached garage, and basements roughed-in for an accessory unit! There are way too many features to list, so be sure to check out the supplementary feature sheet for more design info. This homes architecturally distinct exterior is sure to catch your eye, and the wide variety of high-quality brick, stone, and vinyl ensures that no two homes are alike. At the same time, these exterior finishes are relatively low maintenance and easy to care for, making them a home owners dream. With items like upgraded wall, ceiling, and basement slab insulation, Low E argon filled vinyl EnergyStar windows, as well as high efficiency furnaces, ERVs and A/Cs, you know you're going to be cozy during any season. And don't forget about WARRANTY. This home is covered by Tarion Warranty Corporations 1-, 2-, and 7-year warranty (ask for more details). Don't miss your chance to join this wonderful community. This type of development is quite rare in the area, and its proximity to so many other major communities and travel arteries makes it a great opportunity (id:50886)
Real Broker Ontario Ltd.
255 Colbeck Drive
Welland, Ontario
Welcome to 255 Colbeck Drive, a truly luxurious 2-storey, 3500 sqft home boasting picturesque views of the Welland River. This fully upgraded open-concept home features 4 spacious bedrooms and 3 luxurious bathrooms, including an exceptional in-law suite. Step into the elegant front foyer and be greeted by exquisite marble tile flooring that flows seamlessly into the gourmet kitchen. The kitchen is a chef's dream with a large island, 6-person breakfast counter, gas stove, stainless steel appliances, walk-through servery with wine fridge, an additional sink, and a walk-in pantry. The living room, situated off the front foyer, offers a cozy space for relaxation. The family room impresses with modern 2-storey vaulted ceilings, a floortoceiling stone fireplace, and a large window overlooking the backyard. For added convenience, there's a walkout to the backyard from the kitchen. The main floor is complete with a stylish 2-piece bathroom. Upstairs, you'll find three spacious bedrooms, each with a walk-in closet, including an oversized primary room with a walk-in closet and a luxurious 5-piece ensuite bathroom. An additional 4-piece bathroom and a convenient laundry room round out the second floor. The fully finished basement features a full in-law suite with a bedroom, modern kitchen is equipped with all appliances such as the dishwasher, fridge and stove. This kitchen features a full pantry for added storage and ample closet space throughout. Finishing this in-law suite is a separate washer and dryer for added convenience. Outside, the backyard oasis awaits with a concrete patio, hot tub, storage shed, and a fully fenced yard, perfect for entertaining or enjoying peaceful evenings by the river. The property also features an inground sprinkler system and a triple car driveway. Don't miss the opportunity to call this truly luxurious home your dream come true! (id:50886)
RE/MAX Niagara Realty Ltd.
67 West Street N
Thorold, Ontario
Welcome to 67 West St N, a perfect opportunity for first-time homebuyers and investors in downtown Thorold. This cozy bungalow boasts two bedrooms and two full bathrooms. The inviting living room is bright and airy, featuring large windows that flood the space with natural light. The spacious eat-in kitchen offers a convenient walkout to the rear deck, ideal for outdoor dining and entertaining. Both bedrooms are generously sized with ample closet space to meet your storage needs. The main floor showcases a 5-piece bathroom, renovated in 2019, with his and hers sinks, adding a touch of luxury to everyday living. The finished basement expands the living space with an additional 3-piece bathroom and a versatile rec room, perfect for use as an in-home office, playroom, or guest suite. Recent upgrades include a new roof in 2019, updated AC in 2018, and the home is fully insulated with a powered shed completed in 2018. Step outside to the backyard oasis, complete with a large deck off the house, a deep lot, and an additional storage shed. The yard is partially fenced, providing both privacy and security. Don't miss out on this fantastic property! (id:50886)
RE/MAX Niagara Realty Ltd.
25363 Highway 62 S
Bancroft, Ontario
Build Your Dream Custom Made Home On This Lovely Land, Absolutely Stunning Heavily Treed 2.3 Acre Property in Bancroft, Ontario is Beyond Serene and Ready for YOU to Escape the Hustle & Bustle of the Concrete Jungle and Build your Dream! Gorgeous Large On Property Pond with its own 417 Foot Frontage on this Property [2 Other Properties back onto Pond + 3 Lakes Drain into Pond and then Drains out under HWY 62 - not stagnant water] Currently Zoned Rural Residential (RUR) It's in Conformity with the Zoning By-Law and would be approved for a House and or Small Building. Buyers or Buyers Agent to Verify with Township for their Own Needs ~ Survey Available Upon Request. Hydro Pole is Across the Street from the Property as well Poles all along HWY 62. No Well/ Septic - Must be Installed by New Owners. Check it out-it won't last long! (id:50886)
Right At Home Realty
55 Wildan Way
Hamilton (Freelton), Ontario
NEW BUILD FREEHOLD LUXURY DETACHED HOME ON 1/2+ ACRE LOTS! This model home is called 'The Glasgow' and the builder allows customization to this floor plan to change the layout and add up to 1000+ square feet! Live in Flamborough's desirable Freelton community in a custom home with occupancy in 2025! This modern masterpiece features gourmet custom kitchens, tastefully designed luxurious bathrooms, 9 foot California ceilings, a double attached garage, and basements roughed-in for an accessory unit! There are way too many features to list, so be sure to check out the supplementary feature sheet for more design info. This homes architecturally distinct exterior is sure to catch your eye, and the wide variety of high-quality brick, stone, and vinyl ensures that no two homes are alike. At the same time, these exterior finishes are relatively low maintenance and easy to care for, making them a homeowners dream. With items like upgraded wall, ceiling, and basement slab insulation, Low E argon filled vinyl EnergyStar windows, as well as high efficiency furnaces, ERVs and A/Cs, you know you're going to be cozy during any season. And don't forget about WARRANTY. This home is covered by Tarion Warranty Corporations 1-, 2-, and 7-year warranty (ask for more details). Don't miss your chance to join this wonderful community. This type of development is quite rare in the area, and its proximity to so many other major communities and travel arteries makes it a great opportunity. (id:50886)
Real Broker Ontario Ltd.
63 Weyburn Way
Hamilton (Freelton), Ontario
NEW BUILD FREEHOLD LUXURY DETACHED HOME ON 1/2+ ACRE LOTS! This model home is called 'The Forbes' and the builder allows customization to this floor plan to change the layout and add up to 1000+square feet! Live in Flamborough's desirable Freelton community in a custom home with occupancy in2025! This modern masterpiece features gourmet custom kitchens, tastefully designed luxurious bathrooms, 9 foot California ceilings, a double attached garage, and basements roughed-in for an accessory unit! There are way too many features to list, so be sure to check out the supplementary feature sheet for more design info. This homes architecturally distinct exterior is sure to catch your eye, and the wide variety of high-quality brick, stone, and vinyl ensures that no two homes are alike. At the same time, these exterior finishes are relatively low maintenance and easy to care for, making them a homeowners dream. With items like upgraded wall, ceiling, and basement slab insulation, Low E argon filled vinyl EnergyStar windows, as well as high efficiency furnaces, ERVs and A/Cs, you know you're going to be cozy during any season. And don't forget about WARRANTY. This home is covered by Tarion Warranty Corporations 1-, 2-, and 7-year warranty (ask for more details). Don't miss your chance to join this wonderful community. This type of development is quite rare in the area, and its proximity to so many other major communities and travel arteries makes it a great opportunity (id:50886)
Real Broker Ontario Ltd.
27 Seaton Crescent
Tillsonburg, Ontario
Welcome To This Beautiful 4 Bedroom + 3 Washroom Detached House brick bungalow in a desirable family friendly neighbourhood. Luxury laminate flooring, vaulted ceiling, gas fireplace and many upgrades including kitchen cabinetry, countertops, soft close drawers and doors throughout, recessed lighting and hardware. Open Concept Living Room Making It A Cheerful Centre For Everyday Living, Invites Family Enjoyment. Modern Kitchen W/ Durable Beauty & Practical Convenience that offers Ceramic Flooring, S/S Appliances, Breakfast Area and W/O to Yard. The Main Floor Offers 3 Large Bedrooms W/Spacious Hallway (id:50886)
Homelife Today Realty Ltd.
133 Acacia Road
Pelham, Ontario
Beautiful 4Br 3Wr Home Situated In The Popular Pelham Fontill Location. Family Friendly Neighborhood. 1600Sf+ Of Bright And Open Concept. Spacious Kitchen With Back Splash And Upgraded Stl Appliances. Generous Sized Bedrooms. Master Br Has W/I Closet And Ensuite Bath. Upper Flr Laundry. Plenty Of Storage. Upgraded Berber Carpet. Close To Food Basics, Lcbo, Sobeys, Tim Hortons, Rec Centre & McDonald's & Highway. Garage Access To Home. 2 Car Garage & Huge 2 Car Driveway. Close To college & University. Immaculate And Ready To Move-In. (id:50886)
Royal LePage Signature Realty
Bsmt - 60 Senator Way
Caledon (Bolton North), Ontario
Nestled Within the Coveted Community of North Bolton, 60 Senator Way Presents a Cozy Basement Apartment with a Separate Entrance. A Spacious and Functional Bachelor Layout With Space For A Full Sofa, Queen Size Bed and Dining Space. Pot Lights Throughout and Built-in Shelving in The Living Room, Creating Warm Environment. 1 Parking Spot Included, Tenant Responsible For 1/3 of Total Utilities. (id:50886)
RE/MAX Ultimate Realty Inc.
322 - 2560 Matheson Boulevard E
Mississauga (Airport Corporate), Ontario
1050 Sq. Ft Office for Lease in Prominent Airport Corporate Centre Location, Rent includes TMI, Excellent location, parking and nearby amenities including restaurants on-site. Close proximity to airport, Mississauga bus rapid transit and TTC (Renforth). A great spot for your business. Good for any Professional Office, ( Accountants, Lawyers, Immigration etc.) (id:50886)
RE/MAX Champions Realty Inc.
33 - 3050 Erin Centre Boulevard
Mississauga (Churchill Meadows), Ontario
Welcome to your Executive Daniels-Built Townhome With $$$ in Upgrades. Bright & Open Concept Layout Brings in Lots of Natural Light. Featuring 9' Ceilings, Oak Staircase, Stainless Steel Appliances, Wood Floors Throughout, and More! Retreat to Large, Luxurious Bedrooms with Ensuite bathrooms. Basement Walkout to Fully Fenced Private Backyard. Well Connected Family Community with Playground, Walking Distance to St. Aloysius Gonzaga Secondary School & Community Centre, John Fraser SS, Credit Valley Hospital, and Erin Mills Town Centre. Groceries, Restaurants, Plenty of Shopping, and More -All Within Walking Distance. Easy Transit Hub - Close to Hwy 403, University of Toronto Mississauga Campus, GO Bus, and more. Come Experience the World Class Erin Mills Community and see why there's nothing better. **** EXTRAS **** East Facing Main Door. Beautiful Family Community in Unbeatable Location. Maintenance fee includes Water bill. Open Green Space in front of House. Exclusive Use Storage Locker in Garage. (id:50886)
RE/MAX Real Estate Centre Inc.
























