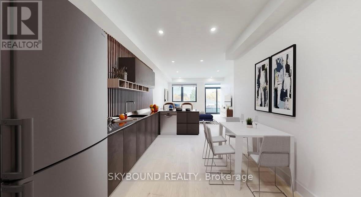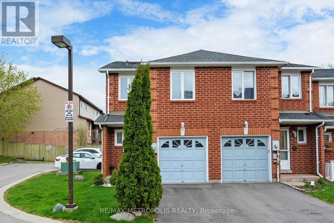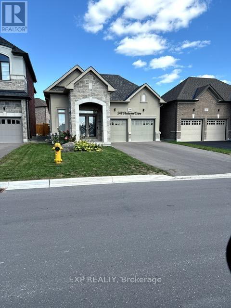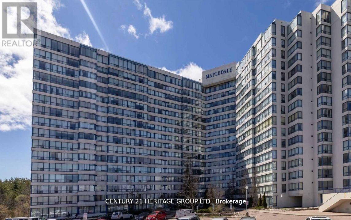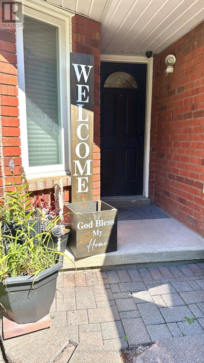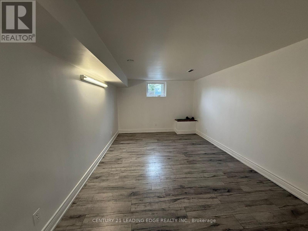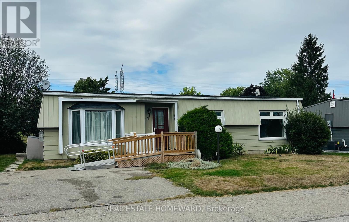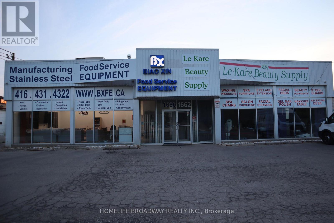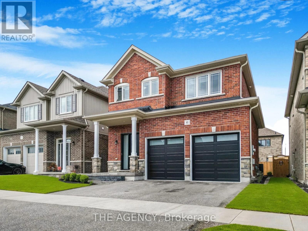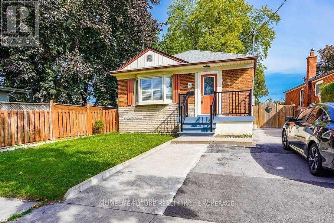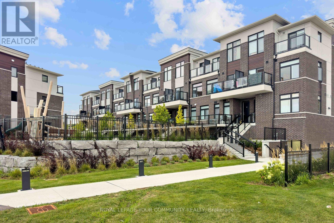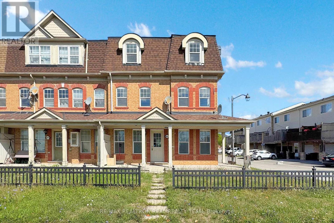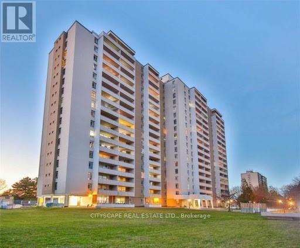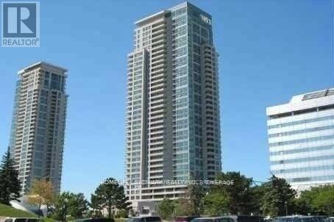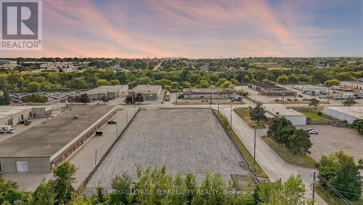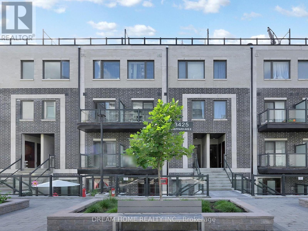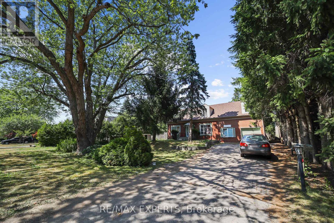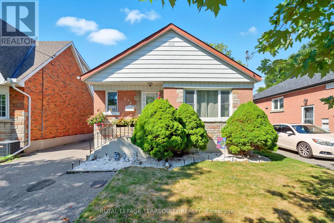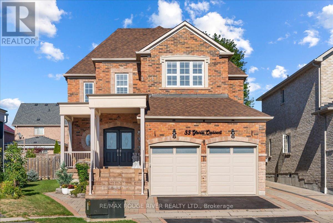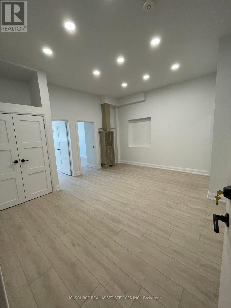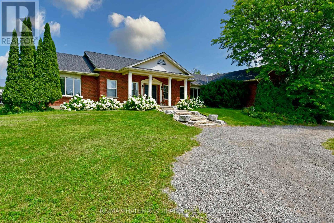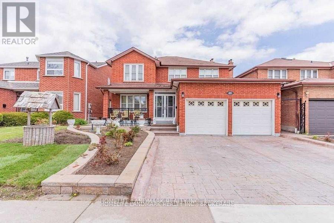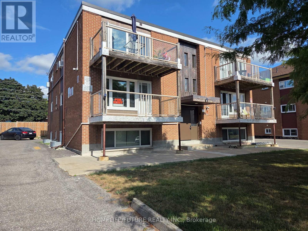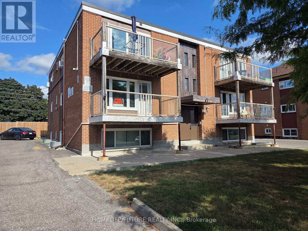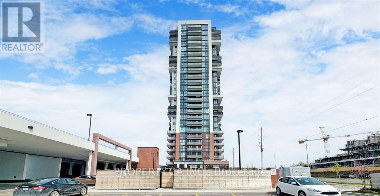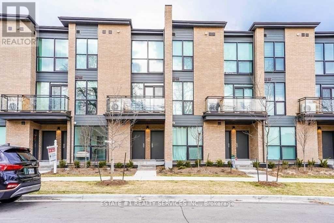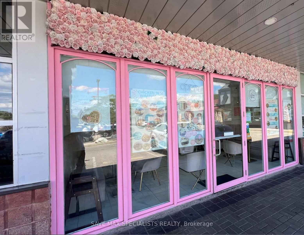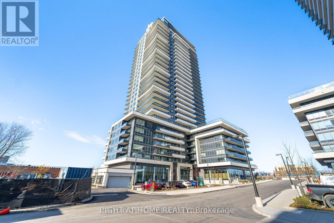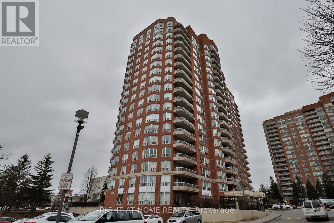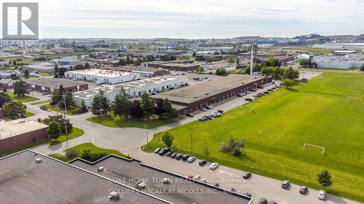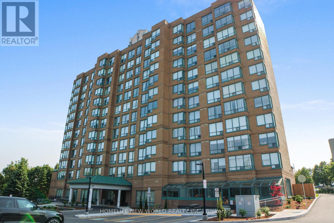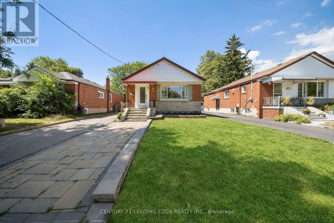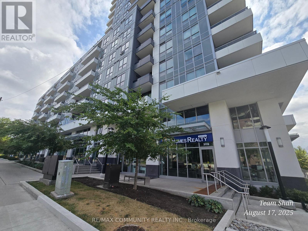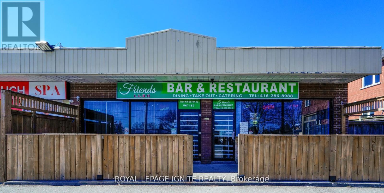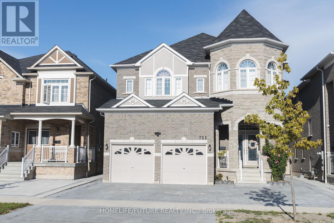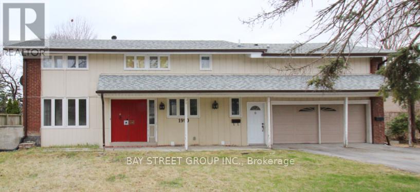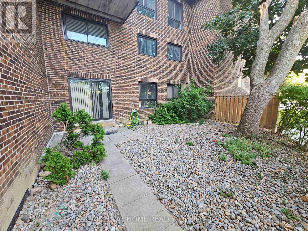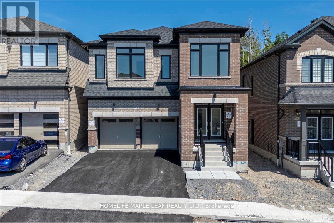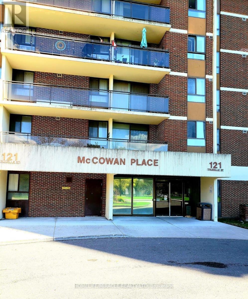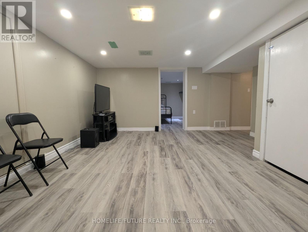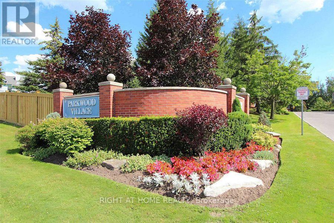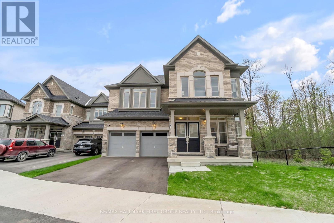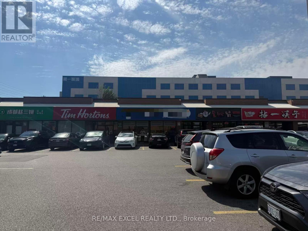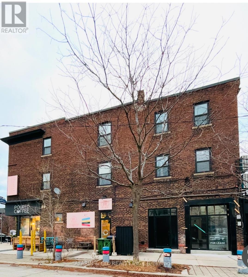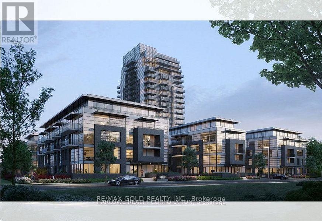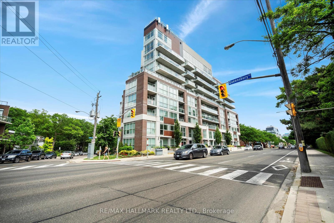201 - 96 Waringstown Drive
Toronto, Ontario
Don't miss this fantastic opportunity to Lease This Gorgeous 2 bedrooms/ 1 bathrooms brand new Multi Family Unit with Open-Concept Floor Plan with Stunning Design. This open-concept home boasts a gourmet kitchen with quartz counters, stainless steel appliances, and a large island with a breakfast bar, perfect For Entertaining While Cooking. Located Closer to Schools, Park, Shopping, Public Transit, Highway 401 And More. (id:50886)
Skybound Realty
20 - 811 Wilson Road N
Oshawa, Ontario
Nestled in the sought-after Pinecrest neighborhood of Oshawa, 811 Wilson Road N Unit 20 is a charming corner-unit townhouse that offersanabundance of natural light and a cozy atmosphere - perfect for first-time homebuyers. This well-maintained 2-storey home features aspaciousopen-concept main floor, ideal for both relaxation and entertaining. The kitchen boasts sleek cabinetry and ample counter space,seamlesslyflowing into the dining and living areas. Upstairs, you'll find three generously sized bedrooms, each bathed in sunlight, providing aserene retreat.The finished basement adds valuable living space, suitable for a family room, home office, or additional storage. Step outside toyour private,fully fenced backyard - an excellent spot for barbecues, gardening, or unwinding after a long day. With low maintenance fees and aprimelocation close to schools, parks, shopping, and transit, this townhouse offers both comfort and convenience. Don't miss the opportunity tomakethis delightful property your new home. (id:50886)
RE/MAX Metropolis Realty
249 Fleetwood Drive
Oshawa, Ontario
Wow - Rare Opportunity!! Stunning 3-Year-Old, Brick, With Stone Front Bungalow the only one of it's Kind In The Exclusive Kingsview Ridge, Master-Planned Community Built By Treasure Hill Homes In Oshawa's East End. Tastefully Finished Living Space & Loaded W/Designer Upgrades in the Luxurious Living Space, Hardwood Floors, The Soaring 9' Ceilings, 12' Ceilings in the Foyer, Sun-Filled Open-Concept Floor Plan,Chef's Kitchen W/Granite Counter Top /SS Appliances/Pantry/Breakfast Bar. Primary Bedroom W/En-suite, Separate Glass Enclosed Shower, Soak-er Tub & W/I Closet, Hardwood Stairs To Finish Landing, California Shutters, Central Air, Huge 2-Car Garage With Access To House, Covered Front Porch,Oversized Driveway Fits Four Cars, The Basement is Unspoiled W/High Ceiling! 3-2 BR Drawings Available, Close To All Amenities, Major Highways & Shopping Mall, A Must see!!!!!! Perfect for Empty Nestor's or Just Down Size!!!! (id:50886)
Exp Realty
311 - 3050 Ellesmere Road
Toronto, Ontario
Location!! Location!!Location!! Next To Highway 401 And Walking Distance To U Of T Scarborough Campus, Centennial College, Steps To TTC And All Amenities.!!Freshly Painted, Live In Or Buy As An Investment.!! Building Amenities Include Pool, Sauna, Tennis Court & Gym. Wake Up With Ravine View, Great Spacious Layout.!! Freshly Painted And Well Kept Unit!!Low Maintenance Fees Includes Hydro, Water And Heat. Low Property Tax, Underground Parking Included. (id:50886)
Century 21 Heritage Group Ltd.
1638 Melman Street
Pickering, Ontario
Beautiful Furnished Private Bedroom with Private Bathroom for Rent. Located Just Minutes From Shopping, Restaurants, Bus Routes, Grocery Stores, and More! This Convenient Location Is Great For Students And Working Professionals. Rent Includes Electricity, Water, Gas, Parking & Internet. (id:50886)
Century 21 Percy Fulton Ltd.
Basement - 786 West Shore Boulevard
Pickering, Ontario
2-Bedroom Basement Apartment In The Sought-After West Shore Community Of Pickering. This Unit Features A Kitchen With Fridge & Stove, Full Bathroom, And Carpet-Free Tile Flooring Throughout. Separate Entrance And Shared Laundry. Conveniently Located Close To Hwy 401, Schools, Parks, Shopping, Donovan Recreation Complex, And Places Of Worship. Rent $1,899/Month Plus 30% Utilities, Internet Included. (id:50886)
Century 21 Leading Edge Realty Inc.
14 Heritage Lane
Clarington, Ontario
Welcome to Wilmot Creek Adult Lifestyle Community, located in quiet New Castle. This 2 bedroom 2 bathroom home offers incredible potential for those looking to customize and create their perfect retreat. Ideal for active adult buyers, this property is set on a peaceful lot and surrounded by mature trees, walking paths, and community amenities. The home requires updates and renovation but provides a great layout and open concept with wheelchair access and a large Florida room that can be used as a potential third bedroom. With some TLC, this could be transformed into a comfortable and affordable residence. Enjoy the benefits of community living, including a clubhouse, pool, social activities, and a friendly, welcoming atmosphere all just a short drive to shops, services, and nature. Bring your ideas and make it your own! $1200 Maintenance fees include taxes, water and land fees (id:50886)
Real Estate Homeward
1660-62 Midland Avenue
Toronto, Ontario
Good exposure, fully tenanted, freestanding Industrial Building facing high traffic Midland Ave., Bus stops, Hwy401 (id:50886)
Homelife Broadway Realty Inc.
10 Moses Crescent
Clarington, Ontario
Beautifully upgraded 4 bedroom 3.5 bath home with In-law Suite capacity & Separate Entrance. Step into luxury and comfort in this beautiful home, where no detail has been overlooked. High-end renovations bring modern elegance to every corner - from the stone fireplace accent wall to the sleek engineered hardwood flooring and pot lights throughout. The kitchen opens to spacious living areas perfect for entertaining, while upgraded light fixtures add a-warm and contemporary feel. Upstairs, generous 4 bedrooms offer serene retreats, including spalike prime bathroom for ultimate relaxation. The fully finished basement with a private side entrance, two additional bedrooms and full bath makes it ideal for in-laws, guests or income potential. The new insulated garage doors, front door & side entrance door, combined with fully tiled garage, add practicality and polish to the curb appeal. Located in afamily-friendly neighborhood, this turn-key home is truly move in ready. Whether yours upsizing , investing, or looking for multigenerational living, this home checks every box. (id:50886)
The Agency
4 Gully Drive
Toronto, Ontario
Welcome To This Well-Maintained Brick Bungalow In A Highly Sought-After Neighborhood! The Main Floor Features 3 Spacious Bedrooms, All With Closets And Windows For Ample Natural Light. The Third Bedroom Offers A Walkout To A Private Deck, Ideal For Relaxing Or Entertaining. The Basement Boasts A Separate Entrance, A Full Kitchen, 2 Generously Sized Bedrooms, And 1 Full Washroom, Offering Excellent Rental Income Potential Or Space For Extended Family. Enjoy A Good-Sized Backyard And 4-Car Parking In The Private Driveway. Prime Location - Close To TTC, Thompson Park, Places Of Worship, Scarborough Town Centre (STC), Schools, And More. Don't Miss This Opportunity-Perfect For Families, Investors, Or Multi-Generational Living! (id:50886)
Homelife/future Realty Inc.
117 - 755 Omega Drive
Pickering, Ontario
Welcome to Central District Towns the prime Pickering location where luxury meets comfort in Pickering's sought-after Woodlands community. This pristine, almost-new, late 2024-built two-story townhouse boasts a sophisticated brick and stucco exterior, offering an inviting ambiance from the moment you arrive. Features 2 bedrooms and 3 bathrooms, two private balconies, and secure underground parking. Functional open concept with high-end engineered flooring throughout. The spacious living and dining areas seamlessly blend, leading to a generous balcony perfect for enjoying your favorite morning home brew! Featuring an eat-in extended layout, an enlarged center island with a breakfast bar, white quartz countertop and a walk-in pantry. Conveniently located 2nd-floor laundry roomno hauling hampers up and down the stairs! Surrounded by top-rated schools, shops, dining, parks, and places of worship-with Tim Hortons next door and Pickering Town Centre, GO Station, 401, and Frenchman's Bay just minutes away. Commuters benefit from seamless access to Highway 401 and the nearby Pickering GO Station, placing Toronto's bustling downtown within easy reach. This home is perfect for first-time buyers, downsizers, or growing families. Don't miss your opportunity to live in this up-and-coming neighborhood. (id:50886)
Royal LePage Your Community Realty
Unit B2 - 8892 Sheppard Avenue E
Toronto, Ontario
Beautiful 3 Story Town Home With 2 Bedroom + 1 Washroom, Driveway Parking, Close To U of T, Centennial College, Hwy 401, Shopping, Schools, Steps To TTC & More. (id:50886)
RE/MAX Realtron Real Realty Team
706 - 2550 Pharmacy Avenue
Toronto, Ontario
Bright & Spacious Condo in Prime, Serene Location - All Utilities Included! Welcome to this beautifully maintained, sun-filled suite located in one of the area's most sought-after and peaceful neighbourhoods. This spacious unit features a large, private balcony perfect for morning coffee or evening relaxation. Situated in a family-friendly, well-managed building, this condo offers the perfect blend of comfort and convenience. Enjoy access to resort-style amenities, including an outdoor pool, tennis court, fully equipped gym, sauna, and a stylish party room all designed to elevate your lifestyle. All utilities plus cable are included, making for truly hassle-free living. Outstanding location for commuters and students alike! TTC at your doorstep, and just minutes to Hwy 401/404, Bridlewood Mall, parks, and community centres. Zoned for top-rated schools such as Sir John A. Macdonald CI, and a smart choice for students of U of T Scarborough, York University, and Seneca College. Spacious Layout Oversized Balcony Full Suite of Amenities All Utilities + Cable Included Prime Transit & School Access. Don't miss this incredible opportunity-book your private showing today! (id:50886)
Cityscape Real Estate Ltd.
1209 - 60 Brian Harrison Way
Toronto, Ontario
Monarch Built Luxury Building In High Demand Bendale Community. Fabulous South and East Bright + Spacious Coner View,Direct Access ToScarborough Town Center And Ttc, Rt Subway Station .Go Bus, Greyhound Station ,Two Bed Rooms,Plus Den .Parking And Locker. Bus Line ToU Of T Scarborough Campus. Close To Centennial College,Hwy401. (id:50886)
Homelife Landmark Realty Inc.
797 Wilson Road S
Oshawa, Ontario
PERFECT LOCATION FOR VACANT LAND,BOASTING 1.5 ACRES, GRAVELLED & FENCED. 3 MIN AWAY FROMHIGHWAY 401 EASY ACCESS, AS A CORNER LOT.ZONING Si-A ALLOW FOR A WIDE VARIETY OF USES. PLEASE CONTACT CITY OF OSHAWA ZONING TO VERIFYUSE AT 1-800-667-4292ELECTRICITY WILL BE INSTALLED BY OWNER, TENANT WILL BE RESPONSIBLE FOR MUNICIPAL WATER ACCESS. (id:50886)
Royal LePage Terrequity Realty
205 - 3425 Sheppard Avenue E
Toronto, Ontario
Motivated Seller! New 2-Bed 2-Bath Townhouse that Checks All the Boxes on Your Wish List! A Condo with Fabulous Amenities but Low Maintenance Fee, A House with Balconies Surrounded by Gardens, This 2nd Floor Suite is Nestled inside serene Sheppard Garden. Desirable South-North Exposures with 2 Open Balconies Allowing Air to Breeze Through the Entire Unit. 9 Feet High Ceiling. No Carpet. Stylish Wide Laminate Floors, Doors and Trims. Stainless Steel Kitchen Appliances: 5-Burner Gas Stove, Built-in Microwaves and Dishwasher. Quartz Countertops in Kitchen and 2 Bathrooms. Spacious Primary Bedroom Features Walk-in Closet and 4-Piece En-suite Bathroom. Both Bedrooms have Walkouts to Long Balcony Overlooking Quiet Fenced Backyards. Abundant Storages In Suite, plus a Storage Locker Underground. Lucky Parking Spot #188 in Garage with exit right in front of the Unit. Excellent Amenities: Gym, Library, Mind-Body Fitness, Games Room, Billiard, Co-Working Space, Private Dining, Concierge, Garden, Visitor Parking, Etc. 5-minute Walk to Warden Sheppard Plaza with Asian Supermarket, Restaurants, TTC, Parks and Schools. 24-Hr Bus Service Connecting Sheppard Line and Warden Station. 5-Minute Drive to Highway 401 and 404. Property is newly registered in June 2025. Tax has not been assessed. Tarion New Homeowner Warranty adds Peace of Mind. (id:50886)
Dream Home Realty Inc.
16 Bellehaven Crescent
Toronto, Ontario
Discover a grand-scale residence in prestigious Scarborough Villageaffectionately known as Millionaires Row. This 6-bed, 4-bath home sits on a rare ~15,000-sq-ft lot and offers a bright, flexible layout perfect for multi-generational living and entertaining. Huge rental income opportunity: the substantial footprint and lot depth lend themselves to creating separate, self-contained suites and a potential garden suite (subject to City of Toronto zoning and permittingbuyer to verify). The massive backyard is a true canvas with room for a basketball court, pool, cabana and custom landscaping. Move in as-is, renovate, or build your dreamthis is a compelling land-and-location play just minutes to the Bluffs, parks, schools, shopping, transit and GO. (id:50886)
RE/MAX Experts
159 Harewood Avenue
Toronto, Ontario
Custom built luxary Home (BUILT IN 2017)doe sale. Nestled In Cliffcrest Community, On Desirable& Family Oriented Area Near Scarborough Bluffs! Close To Ttc, Schls, Parks, Worship Places,5Min To Bluffers Park Marina. South Facing Corner Home W/Office Room W/Built In Shelve, 6 Bdrm6 Wshrm 3 Walkin Closet W/Luxurious Fnshs Thruout Incl 5" Handcrafted Hrdwd Flrs. All Wshrms &Custom Extnd Kitchen, Lrg Island W/Quartz Countertops, All S/S Kitch Aid Appl, FancyChandeliers,2 Lndry (Bsmnt N 2nd Flr), Potlights.Finished 2 bed room basement with separate entrance(walk up)Artistic Trim Work Arnd Entire Living Area, Spa-Like Ensuite W Lrg Stndup Glass Shwrs & FreeStndng Tubs. Hot Sauna N Bsmnt. 5' Wide W/O Bsmnt. Dbl Garage! 200 Amps.Hi Res Camera Arnd HomeW Dvr Doorbell Monitor W Camera, C/Vac & Many More! (id:50886)
RE/MAX All-Stars Realty Inc.
254 Cadillac Avenue S
Oshawa, Ontario
Well Maintained, All Brick, 2+1 Bedroom Bungalow Located In A Established Oshawa Neighbourhood! Two Unit Dwelling. Main Level Offers A Combined Living & Dinning Room with Hardwood Flooring, Bright & Spacious Kitchen, Two Bedrooms & a 4pc Bathroom. Basement Unit Offers a Separate Side Entrance, Living Room, Kitchen, Breakfast Area, Bedroom & 3pc Bathroom. Shared Laundry Room (Separate Access from Both Units - Lower Level) Three Car Parking in Driveway. Large Fully Fenced Backyard. Updates: New Roof 2023 - New Furnace 2018 - New Parging and Front Concrete Stairs and Deck (id:50886)
Royal LePage Terrequity Realty
33 Gloria Crescent
Whitby, Ontario
Absolutely Stunning Fully Upgraded Luxury Home Nestled In The Heart Of Prestigious Williamsburg Whitby. A Highly Sought-after Neighbourhood Known For Its Top-rated Schools, Family-friendly Community, And Proximity To Lush Greenspaces. With Over $200K Spent On Tons Of High-End Upgrades This Home Truly Stands Out From The Rest. Arrive To An Extended Interlock Driveway And Inviting Front Porch, A Double Door Entry With New Porcelain Tiles, 9 Ft. Ceilings Main Floor & Engineered Hardwood Floors Throughout. Open-Concept Living And Dining Areas Are Beautifully Enhanced With Custom Accent Walls & Pot Lights. Enjoy A Separate Yet Spacious Family Room With A Cozy Gas Fireplace, Large Windows With California Shutters. Fully Renovated Kitchen With Quartz Countertops, Large Center Island, New LG Stainless Steel Appliances, Pot Filler, & A Walk-out To A Massive & Beautifully Landscaped Pie-shaped Backyard With New Retaining Walls & Shed Pad. Plus The Main Floor Has A Convenient Bedroom Ideal For Guests Or A Home Office. Head Upstairs On The New Staircase With Wrought Iron Railings, You'll Discover 4 Luxury And Spacious Bedrooms, Including 2 Stunning Primary Bedrooms, One With 5-Piece Ensuite, Other With 4-Piece Ensuite And Both Has His And Her Walk-in Closets. And Other 2 Bedrooms Include Large Closets & Windows. But It Doesn't Stop There This Home Offers Finished Basement With Side Entrance, 2 bedrooms, Spacious Living Area, Upgraded Kitchen, Separate Laundry, Plus Potential Income Of $2,050/Month (Utilities Incl.) Plus A Big Storage Room & 2 Extra Cold Rooms In The Basement. This Home Has Approx. 155 Pot Lights, New Chandeliers, California Shutter Blinds, Newly Installed High-efficiency Lennox AC 16 Seer , Fireplace Frame And Upgraded 200 Amps Electric Panel. Walking Distance To Highly Rated & One Of The Best Williamsburg Public School & Catholic Schools. Enjoy Family Time At The Famous Rocketship Park. Close To All Amenities, Hwy 412, Parks, Transit, Shopping & More! (id:50886)
RE/MAX Rouge River Realty Ltd.
1 - 754 Queen Street E
Toronto, Ontario
Spacious, well appointed, Sun-filled 2 bedroom + 1 bathroom apartment in the heart of Leslieville. The apartment is on the 2nd floor overlooking Queen Street and has 11 foot ceilings with energy saving LED lighting throughout. Both the Kitchen & Bathroom have solid wood cabinets and quartz countertops. The entire apartment is freshly painted with Brand New Appliances including over-the-range microwave, dishwasher and stacking washer & dryer. Take note of the extra ensuite storage - above each closet there is additional storage space. This is in addition to a designated storage locker on the ground floor. New premium vinyl plank flooring throughout. Bathroom has custom built-in cabinetry and large walk-in shower with body spray arm/wand. New oversized windows overlooking Queen Street East. TTC street car at your doorstep and less than a block way from the new Leslieville LRT station under construction. Have a car? No Problem, Monthly Toronto Street Permit Parking Available. Small and medium sized pets are ok. *For Additional Property Details Click The Brochure Icon Below* (id:50886)
Ici Source Real Asset Services Inc.
18555 Highway 12
Scugog, Ontario
This beautiful and meticulously kept farm located only 20 km north of Whitby is conveniently located between Port Perry and Uxbridge. An incredible turnkey equestrian property on 29.79 acres with large paddocks, electric fencing and pristine bush/forest for trails. This property has been operating as a successful equine business for years. CURRENT OWNER IS RETIRING AND MOTIVATED TO SELL ! Choose to continue as an income generating enterprise or just enjoy as your own exclusive horse-lover paradise - there are many options for this special property. Home and outbuildings beautifully laid out and very PRIVATE, with everything set well back from the road and backing onto almost 900 of acres of MNR land. 30' x 68' insulated and renovated 10 stall barn with 200 amp service. New indoor arena constructed in 2020. 8 large paddocks, some with run-in sheds, hydro and water. New Outdoor Sand Ring (2022). This property shows a 10+ ! Large, energy eRated bungalow with numerous updates, improvements and renovations. Approximately 2590 square feet on main level combines with approximately 1995 square feet of lower level living space for over 4500 square feet of spacious total living space. The large main living room features a wood burning fireplace and overlooks the paddocks. New flooring throughout the main and lower level. Updated country kitchen with new quartz counter-tops. Renovated ensuite bathroom with oversized soaker tub. Fully finished basement with 3 bedroom in-law suite/apartment, including an IKEA kitchen and separate laundry facilities. All new basement windows. Spacious 3 car garage with new doors and windows with 2 built in workbenches and mezzanine for storage. Geothermal heating & cooling for year round comfort ! Managed Forestry Plan helps to reduce property taxes. New UV water filter, softener, and pressure tank. New well pump (2025). Owned solar panels generate approximately $5500-$6500 annual income. This property truly has great investment potential ! (id:50886)
RE/MAX Hallmark Realty Ltd.
327 Goldhawk Trail
Toronto, Ontario
This bright and spacious 4+4 bedroom, double-garage detached home offers a functional layout with a finished basement and a separate entrance, perfect for multi-generational living or generating extra rental income.Step into an open-concept living and dining area, featuring large windows and hardwood floors that bring in abundant natural light. The family room offers a warm and inviting space for gatherings, while the large family-sized kitchen comes with plenty of cabinets, a cozy breakfast area, and a walk-out to the backyard pergola---A perfect outdoor extension for entertaining, BBQs, or simply relaxing with family. The professionally finished hardscape backyard is low-maintenance and carefree, giving you more time to enjoy life instead of yard work.Upstairs, you'll find 4 generously sized bedrooms. The primary suite features a walk-in closet and a private ensuite bathroom, providing a comfortable retreat. Each additional bedroom is spacious, bright, and perfect for family members or a home office setup.The fully finished basement with a separate entrance includes 4 bedrooms, a full washroom, and a kitchen. This space is ideal for extended family or can be used to generate extra rental income.Conveniently located close to Pacific Mall, Alton Towers Plaza, supermarkets, restaurants, medical centres, and daycare facilities, this home offers everything at your doorstep. Its also steps away from high-ranking schools, elementary schools, and French immersion programs. With 24-hour TTC transit nearby, commuting is quick and easy. (id:50886)
Homelife Landmark Realty Inc.
1773 Badgley Dr Drive
Oshawa, Ontario
Discover this beautifully maintained 4+3 bedroom detached home, ideally situated on a premium end lot. Step into a bright and welcoming main floor. where a spacious living area with grand columns and expensive windows sets the tone. The open-concept layout seamlessly connects the family room with kitchen, featuring a cozy breakfast nook, warm fireplace, and direct walk-out to the private deck and landscaped backyard-perfect for entertaining or relaxing. This sum-filled home boasts california shutters, modern pot lights, and a fresh coat of paint throughout. High 9-foot ceilings create an airy, comfortable feel ideal for family life. The finished basement offers 3 additional bedrooms and is currently generating rental income of approximately $3,000/month - a great opportunity for investors or extended families. Don't miss the chance to own this bright, functional, and income-generating property! (id:50886)
Home Choice Realty Inc.
42 - 429 Austen Court
Oshawa, Ontario
This spacious multiplex two-bedroom unit in Oshawa's established community is a perfect fit fora young family. These two bedrooms have laminate flooring in the bedrooms and living area, aswell as ceramic flooring in the bathroom, kitchen, and hallway. The open concept layout andincluded light fixtures enhance the living space, and the property backs onto a serene greenspace. It is conveniently located just minutes away from schools, the 401, and all essentialamenities. (id:50886)
Homelife/future Realty Inc.
41 - 429 Austen Court
Oshawa, Ontario
This spacious multiplex two-bedroom unit in Oshawa's established community is a perfect fit fora young family. These two bedrooms have laminate flooring in the bedrooms and living area, aswell as ceramic flooring in the bathroom, kitchen, and hallway. The open concept layout andincluded light fixtures enhance the living space, and the property backs onto a serene greenspace. It is conveniently located just minutes away from schools, the 401, and all essential amenities. (id:50886)
Homelife/future Realty Inc.
1109 - 2550 Simcoe Street N
Oshawa, Ontario
*short term rental 6 months min - 1 year max* Welcome to 2550 Simcoe St N. This bright east-facing 2-bedroom, 2-bathroom condo is as stylish as it is spacious. The open-concept layout flows seamlessly into a modern galley kitchen, complete with quartz countertops, stainless steel appliances, an undermount sink, and a sleek backsplash. Enjoy the convenience of in-suite stacked laundry and relax on your private balcony just off the living area. The primary bedroom features floor-to-ceiling windows and a full ensuite, offering both comfort and natural light. Located steps to major bus routes, within walking distance to UOIT/Durham College, and only minutes to Hwy 407, this unit is perfect for students, professionals, or small families. Surrounded by great dining, shopping, and entertainment. (id:50886)
Property.ca Inc.
A (Bedrm 2) - 7 Falaise Road
Toronto, Ontario
Renting SECOND BEDROOM (Upper) AND THE SEPARATE 3Pcs WASHROOM(Upper) Separately in a 3 Bedroom 3 Full Washroom unit. PARKING CAN BE AVAILED WITH AN EXTRA COST. EACH of All 3 Occupants Pay 1/3 of TOTAL Utilities. Working Professionals/Master Students/Decent Newcomers Are Welcome. Huge Living Room W/O To Balcony Overlooking Goreous Courtyard! Huge Kitchen has a Breakfast Bar. Steps To Ttc, School, Park, Shopping Plaza, Groceries, UTSC, Pan Am, HGY 401, Bank, Centennial College, Clinics, Gas Station & Much More! SHARED AREA: KITCHEN, LIVING, DINING AREA, LAUNDRY, BALCONY among the mates. Enjoy the convenience of being steps from shops, grocery stores, and TTC transit, making daily errands a breeze. Need to commute? The Guildwood GO Station is just a short bus ride away, connecting you to downtown Toronto. (id:50886)
Estate #1 Realty Services Inc.
3 - 2200 Brock Road
Pickering, Ontario
Location! Location! Location! This Exceptional well put together Turn Key Dessert/Cafe Shop. Situated In the Busiest & Desired location of North Brock Plaza At Pickering. High-Visibility Location With Excellent Foot And Vehicle Traffic. Next To Food City Super Market. Lots Of Take-Out & Dine-In Customers From The Neighbourhood. Surrounded By, School a mosque, Devi Mandir, New Homes & Upcoming Condos. 1424 Sq Feet, 40 Seats, 10 Feet Exhaust Hood. 10.5" high ceiling. Rent $6145.49 (TMI, HST & Water Included).1.5 + 5 Lease Term. (id:50886)
Save Max Specialists Realty
2204 - 1435 Celebration Drive
Pickering, Ontario
Welcome Home To Universal City Brand New Condos in Pickering. Discover Luxury, Gorgeous Three Bedroom Suites. You'll Find A Modern Open-Concept Layout, Upgraded Flooring, And A Stylish Kitchen With Stainless Steel Appliances, Perfect For Entertaining Or Day-To-Day Living. This Suite Features A Contemporary Kitchen with Quartz Countertops And Stainless Steel Appliances, A Large Bedroom With Great Closet Space, and Laminate Floors. Perfect For Buyer & Investor! Located Minutes From Pickering GO, Pickering Town Center, Pickering Casino and Frenchman's Bay. Easy Access to Hwy401/412/407 and 404. The Building Amenities Include: Fitness Room, Parth Room, Yoga Studio, Outdoor Terrace, Outdoor Swimming Pool With Change Rooms, Underground One Parking Space Plus Visitor Parking, 24 Hour Concierge, 331 sqft A Large Balcony With Open East-Facing and South-Facing Views That Fill The Unit With Natural Morning Light and Sunlight all Day. Must to See it! (id:50886)
Right At Home Realty
1609 - 410 Mclevin Avenue
Toronto, Ontario
Stunning 2-Bedroom Corner Unit! This high-demand gem features sleek laminate flooring, modern light fixtures, and an open-concept layout. Enjoy breathtaking panoramic views from your oversized private balcony. The spacious master suite boasts a 6-piece ensuite and walk-in his/her closet. 24-hour gated security ensures peace of mind. Prime location-steps from TTC, top-rated schools, shopping, and more! Don't miss this rare opportunity-schedule your viewing today! (id:50886)
Right At Home Realty
7-8 - 111 Industrial Drive
Whitby, Ontario
Professionally managed and well-located industrial unit 4,823 SF in size. Located just North of Highway 401 and West of Thickson Road, this unit offers 18' clear height, and 2 truck level shipping doors. (id:50886)
Luxe Home Town Realty Inc.
706 - 711 Rossland Road E
Whitby, Ontario
Rare Opportunity to own 2 Parking Spots and one of the Largest 1+1 Unit in the Building! This unique layout is the only one of its kind per floor, offering spacious comfort and privacy. Features a full kitchen with in-suite laundry, Living room, dining room, a generous bedroom with a 4-piece ensuite and walk-in closet, solarium, plus additional hallway closets and a second bathroom for guests. Living and dining room has hardwood flooring. Comes with two parking spaces. Enjoy top-tier amenities including an indoor pool, hot tub, billiards room, party room, and fully equipped fitness centre. A must-see! (id:50886)
Homelife New World Realty Inc.
88 Canlish Road
Toronto, Ontario
Beautifully Renovated Bungalow with Legal 3-bedroom basement apartment. Newly renovated & freshly painted, this property features a bright, modern open-concept layout. 1950 sqft of living space. The main floor boasts a stylish kitchen with a centre island , elegant marble flooring and gleaming hardwood floors throughout. Enjoy backyard views from the 3rd bedroom with a walkout to the wooden patio deck. The legal basement apt offers a functional floor plan with 3 spacious bedrooms, renovated with a full kitchen, new quartz countertop, new flooring & 2 washrooms, complete with a separate entrance-perfect for extended family or generating rental income. Centrally located in a sought after neighbourhood, this versatile property is ideal for large families or investors alike, offering exceptional potential for any buyer. (id:50886)
Century 21 Leading Edge Realty Inc.
518 - 3121 Sheppard Avenue E
Toronto, Ontario
Welcome to this Bright & Spacious 1+1 Bedroom Condo with Parking 585 sq. ft. of ModernLiving! Located in a nearly new boutique mid-rise building at Sheppard & Pharmacy, this stylishcondo offers a functional open-concept layout with contemporary finishes and abundant naturallight. Featuring large windows, a generous kitchen, a comfortable bedroom, and a versatile den perfect for a home office or guest space. Building Amenities: Enjoy a well-maintainedcommunity with first-class amenities, including a fully equipped gym & yoga studio, rooftopterrace with BBQs, party room, sports lounge, card room, guest suite, and more. UnbeatableLocation: Steps to TTC transit stops, multiple supermarkets, schools, parks, cafés,restaurants, banks, shopping, kids entertainment, Winners, and GoodLife Fitness. Just minutesto Don Mills Subway Station, Fairview Mall (shops, dining & T&T), Costco, LCBO, communitycentres, and North York General Hospital. Quick and easy access to Hwy 401, 404, and the DVP. AGreat Opportunity: Dont miss the chance to live in one of the most convenient buildings in thearea! Move in and enjoy ***Seller will paint the unit before closing ***. (id:50886)
RE/MAX Community Realty Inc.
1&2 - 4190 Kingston Road
Toronto, Ontario
Friends Bar & Restaurant presents an exceptional business opportunity now available for sale in a highly desirable location, nestled within a vibrant residential and commercial neighborhood. Known for its stellar reputation, this well-regarded establishment has earned glowing reviews and cultivated a loyal customer base over the years. With a strong foundation and consistent patronage, Friends Bar & Restaurant offers an ideal blend of location and popularity, making it a promising venture for continued growth and success. Whether you're a seasoned entrepreneur or venturing into the hospitality industry for the first time, this turnkey operation provides the chance to step into a thriving business with a solid track record and excellent market presence. (id:50886)
Royal LePage Ignite Realty
Bsmt - 721 Audley Road S
Ajax, Ontario
This is a beautiful brand new custom renovated 2 bedroom basement suite! This stunning unit features a bright and airy living room and an open concept kitchen with stainless steel appliances! Located within a prestigious neighbourhood, just minutes from the Ajax waterfront, this home offers access to the Highway 401, 412, schools and shopping centers. Enjoy living within a lakeside community that combines convenience with tranquility! (id:50886)
Homelife/future Realty Inc.
Basement - 1990 Liverpool Road
Pickering, Ontario
Newly Renovated Basement Apartment Available For Rent! This Beautiful Unit Is Located In A Prime Single Detached House In Pickering, Offering A Comfortable And Modern Living Space. Featuring 1 Spacious Bedroom, 1 Full Bathroom, And A Brand New Kitchen This Apartment Is Perfect For A Single Professional Or A Couple. The Kitchen Is Fully Equipped With Brand New Appliances Including Fridge, Oven, Stove, And Range Hood. Enjoy The Convenience Of A Private Separate Entrance, Ensuring Complete Privacy. Situated In A Quiet And Beautiful Community, The Home Is Just Minutes Away From Highway 401, Pickering City Centre, Shopping, Restaurants, Schools, And Parks. This Is An Ideal Opportunity To Live In A Highly Desirable Area With All Amenities Close At Hand. Dont Miss Out On This Gorgeous Basement Apartment! (id:50886)
Bay Street Group Inc.
61 - 53 Taunton Road E
Oshawa, Ontario
This spacious 3-bedroom, 1.5-bathroom home has been freshly updated and is move-in ready. The entire home has been freshly painted and updated with brand new luxury vinyl flooring throughout the main and second floors for a modern, low-maintenance look. The bright kitchen, refreshed just a few years ago, now includes additional cabinetry for extra storage. Upstairs, you'll find three generously sized bedrooms with new light fixtures and an updated bathroom featuring a new vanity, mirror, and vent fan.The living room opens directly to a private patio, an outdoor feature available only to a limited number of units, perfect for relaxing or entertaining. The newly finished basement includes a renovated powder room, pot lights, and a convenient laundry area with a washer and dryer.Residents enjoy access to a kids playground and dog run, adding to the appeal for families and pet owners.Just minutes from Durham College and Ontario Tech University (UOIT), with quick access to Highways 401 and 407, this property is ideal for families, professionals, and investors. Shopping, schools, parks, restaurants, and transit are all nearby. Your designated parking spot is only steps from the main entrance, providing everyday convenience. With its desirable location, thoughtful upgrades, and rare private patio, this home offers a fantastic opportunity in Oshawa's north end. Note: All measurements, dimensions, and property details are approximate and must be independently verified by the buyer and/or buyers agent. ** Seller is motivated to sell. Bring us an Offer** (id:50886)
Right At Home Realty
1242 Talisman Manor
Pickering, Ontario
New Detached By Fieldgate Homes (MAXIMUS MODEL). Welcome to your dream home in Pickering! Amazing living space! Backing onto green space! Bright lightflows through this elegant 5-bedroom, 3.5 bathroom gorgeous home. This great designed home features a main floor library, highly desirable 2nd floor laundry, enjoying relaxing ambiance of a spacious family room layout w/ cozy fireplace, combined living and dining room, upgraded kitchen and breakfast area, perfect for entertaining and family gatherings. The sleek design of the gourmet custom kitchen is a chef's delight, a double car garage. Move-In ready With Thoughtful Upgrades throughout! This property offers everything you need to live, work, and entertain in style! Schedule your private viewing today before this is gone! This home offers endless possibilities, don't miss this beautiful opportunity! (id:50886)
Homelife Maple Leaf Realty Ltd.
814 - 121 Trudelle Street
Toronto, Ontario
Step Into Comfort at McCowan Place! Welcome to Unit 814 at 121 Trudelle Street-a bright, beautifully well maintained condo nestled in the lively Scarborough community. This inviting home strikes the perfect balance between modern ease and everyday comfort. Inside, the layout is drenched in natural light, creating a warm and welcoming atmosphere. Two spacious bedrooms provide plenty of room to unwind, including a primary suite complete with its own private ensuite bathroom. The expansive family room flows seamlessly onto a private balcony-perfect for sipping your morning coffee, soaking in the sun, or hosting friends on summer evenings. The beautiful kitchen area connects directly to the dining area. Additional features include in-suite laundry for your convenience and a whole-unit was freshly painted, making this home move-in ready. Life at McCowan Place means more than just a great unit. Enjoy amenities like a sparkling outdoor pool, tennis court, fitness center, sauna, party room, library, parkette, and a resident lounge. The building also boasts 24-hour security, underground parking and ample visitor parking. Conveniently located near schools, shopping, dining, and green space. With easy access to TTC routes, Kennedy Station, Eglinton GO, and just a short drive to Highway 401, commuting across the city is a breeze. Plus, with Scarborough Town Centre and Eglinton Square close by, everything you need is right at your doorstep. This is more than a condo-the location, the peacefulness of the view and closeness to many connivences make it the perfect place to call home. Book your showings today, it's a must see. (id:50886)
Homelife/miracle Realty Ltd
14 Lawndale Road
Toronto, Ontario
2 Bedroom Basement Apartment Is Available For Rent Starting August 20th, 2025 In Scarborough's Prime Location At Markham And Eglinton. The Unit Won't Last Long As It Is Ina High Demand Area. The Rent Is $1,950.00+40%Utilities Per Month. It Is Close To Eglinton GO Station And TTC Bus Routes Including 116,86, 34, 905A (Route To University Of Toronto Scarborough Campus), And 102 (Route To Centennial College). There Is Also A Metro And Walmart Along With Schools, Doctor's Offices, Parks, And A Church Nearby. A Couple Or 2 Female Students Are Preferred. Separate Entrance To Basement. Laundry Is Available Once A Week On Weekends. One Parking Is Included. Absolutely No Smoking Allowed.. (id:50886)
Homelife/future Realty Inc.
D-17 - 1663 Nash Road
Clarington, Ontario
Stylish & Income-Generating 2-Bedroom, 2-Bath Loft-Style Condo Townhome! This bright and spacious 2nd-floor end-unit offers exceptional value with a current rental income of $2,700/month perfect for investors or future homeowners. Featuring a sun-filled open-concept layout, large windows, and vaulted ceilings, this home combines modern comfort with unique character. The main floor includes a generous eat-in kitchen, a full bathroom, and a bedroom with a double-door closet. Enjoy floor-to-ceiling windows, skylights, and French doors that open to a charming dining space flooded with natural light. Upstairs, the loft-style primary suite includes a private full bath and en-suite laundry. Located in a secure, gated community with paved walkways, tennis courts, and excellent amenities. Just minutes from Highway 401, with schools, transit, and shopping all within walking distance. (id:50886)
Right At Home Realty
47 Fruitful Crescent
Whitby, Ontario
Welcome To This Exceptional 5-Bedroom, 4-Bathroom Detached Home Nestled In A Family-Friendly Neighbourhood, Backing Onto A Scenic Ravine With No Neighbours On One Side. This Thoughtfully Designed Home Combines Natural Beauty, Functionality, And Luxury, Offering A Peaceful Retreat With Modern Comforts. Located Next To A Beautiful Park And Trail, This Property Offers An Ideal Setting For Outdoor Enthusiasts And Families Alike. Enhanced By Stunning Upgraded Double Front Doors That Elevate The Curb Appeal. 9' Ceilings Throughout The Home, A Grand Oak Staircase With Iron Railings, And Convenient Grade-Level Access From The Garage Leading Into A Practical Mudroom, Perfect For Busy Family Life. The Front Room Offers The Perfect Space For A Home Office Or Library. The Kitchen Boasts Granite Countertops, Stainless Steel Appliances - Gas & Water Lines Hookups Available, And A Bright Breakfast Area With French Doors That Open To A Raised Patio That Overlooks The Ravine, With Stairs Leading Down To Your Backyard. The Living Room Features A Cozy Gas Fireplace And Expansive Windows Framing The Serene Ravine Views. Upstairs, You'll Find Spacious Bedrooms Including A Jack-And-Jill Ensuite Shared By Two Rooms, And A Luxurious Primary Suite That Feels Like A Private Retreat With A Soaring 10' Coffered Ceiling, His-And-Hers Closets, And A Spa-Inspired 5Pc Ensuite Featuring A Freestanding Tub. Unfinished Spacious Basement With Above-Grade Windows, Cold Cellar, And A Separate Side Entrance Offers Endless Possibilities Whether You're Plan To Create A Custom Rec Room, In-Law Suite, Or Use It For Future Rental Income Potential, The Space Is Ready To Be Transformed To Suit Your Needs. Located Minutes From Schools - Bus Stop Located At The End Of The Street, Trails, Shopping, Dining, And Major Highways 401 & 412 & More. Don't Miss The Opportunity To Make This Stunning Property Your Forever Home! (id:50886)
RE/MAX Hallmark First Group Realty Ltd.
29 - 4186 Finch Avenue E
Toronto, Ontario
Rare Opportunity in the Heart of Scarborough!Occupy a prime retail unit in a high-traffic plaza and medical centre with excellent visibility and ample parking. Benefit from a strong mix of co-tenants, including Tim Hortons next door, attracting consistent customer flow.This spacious unit, formerly a convenience store, is well-suited for a variety of uses. Perfect for businesses seeking strong exposure, steady foot traffic, and a thriving commercial environment. (id:50886)
RE/MAX Excel Realty Ltd.
4 - 79 Cedarvale Avenue
Toronto, Ontario
Newly renovated, Stunning One Bdrm Apartment Located In 'One-Of-A-Kind' Boutique Building. Dreams, Do Come True. Renovated From Top To Bottom, Everything Is New. Ensuite Laundry. Your Own Heating And Cooling Unit. Convenient Location, Surrounded By Cool Shops & Restaurants. Steps away from Woodbine Subway. This Is the Perfect Place To Call Home.***EXTRAS***Stainless Steel Fridge, Stainless Steel Stove, Ensuite Brand New Washer/Dryer, Individual HVAC (Heat Pump & AC). (id:50886)
Afarin & Co. Realty Inc.
1009a - 1606 Charles Street
Whitby, Ontario
Available from November 1st 2025.Welcome To The Landing By Carttera ! Well situated near Hwy 401 / 407 and Whitby GO, Close to Shopping, Dining, Entertainment, Schools, Parks, Waterfront Trails and More ! Building Amenities Include Modern Fitness Centre, Yoga Studio, Private and Open Collaboration Workspaces, Dog Wash Area, Bike Wash/Repair Space, Lounge and Event with Outdoor Terrace for Barbecuing + More ! 2 Storey Unit Features 2 Bedrooms, 2 Baths with Terrace. Woth West Exposure, 1 Parking and Locker Included. Extras: 9ft Ceilings, Laminate Flooring Throughout. S/S Appliances, (Fridge, Stove, Microwave and Dishwasher), Stacked Washer & Dryer, Quartz Counters, Bulk Internet Included. (id:50886)
RE/MAX Gold Realty Inc.
116 - 1350 Kingston Road
Toronto, Ontario
The Prestigeous Residences of the Hunt Club offers a never lived in 2 Bedroom 2 Bath suite with parking & locker. This upgraded unit boasts 722 sqft with a bright and spacious open concept layout and luscious treetop views! Upgraded kitchen with stylish backsplash with stainless steel appliance package. Upgraded vinyl flooring & pot lights/dimmers. Spacious Primary bedroom with ensuite bathroom and his & her closet. Residents have access to top-tier amenities, including a fully equipped gym and a scenic rooftop terrace. Conveniently located just steps from Hunt Club golf course, Waterfront, Upper Beaches restaurants, parks, and transit, with a bus stop right at your doorstep. Experience luxury living in a quiet and serene setting while being close to everything the city has to offer! (id:50886)
RE/MAX Hallmark Realty Ltd.

