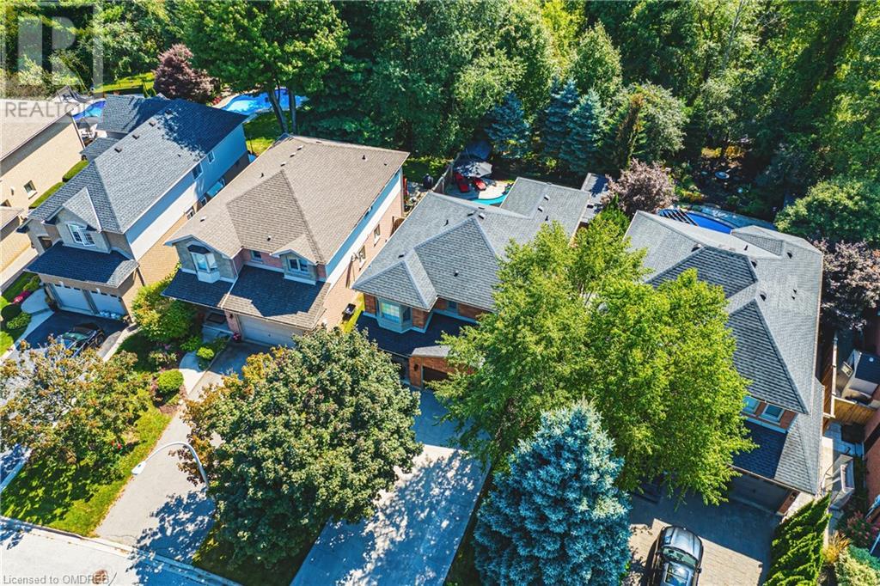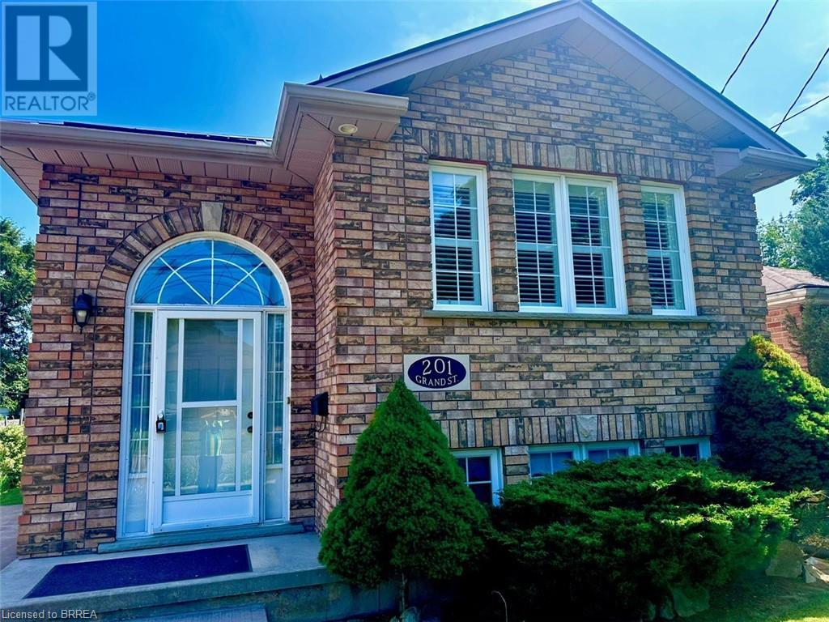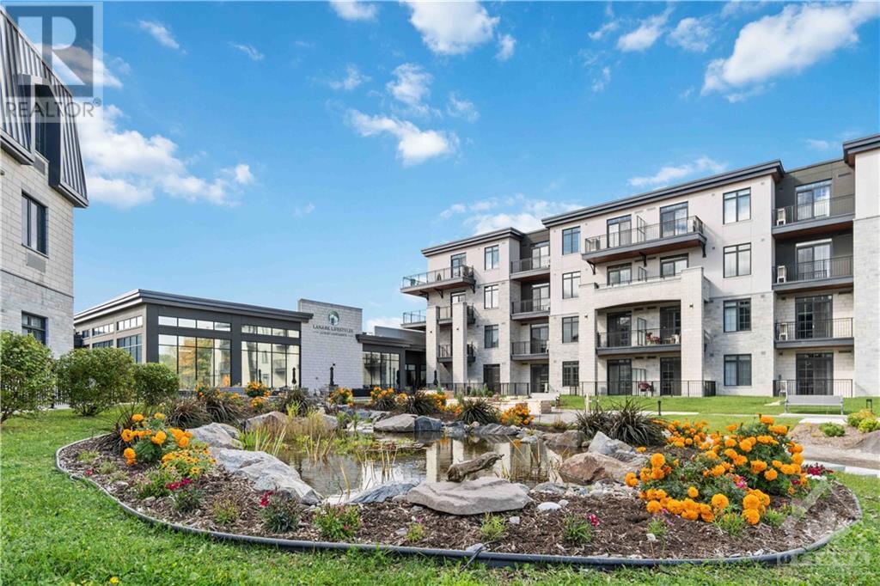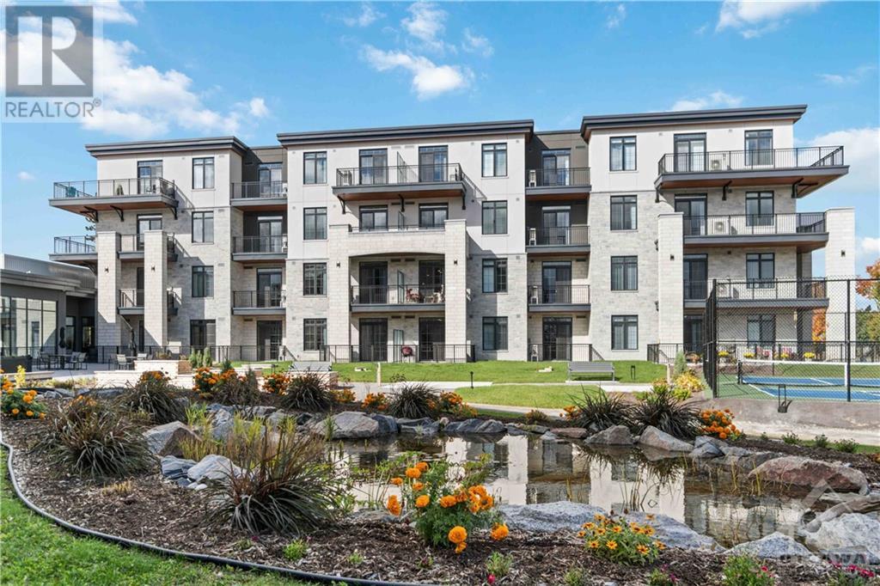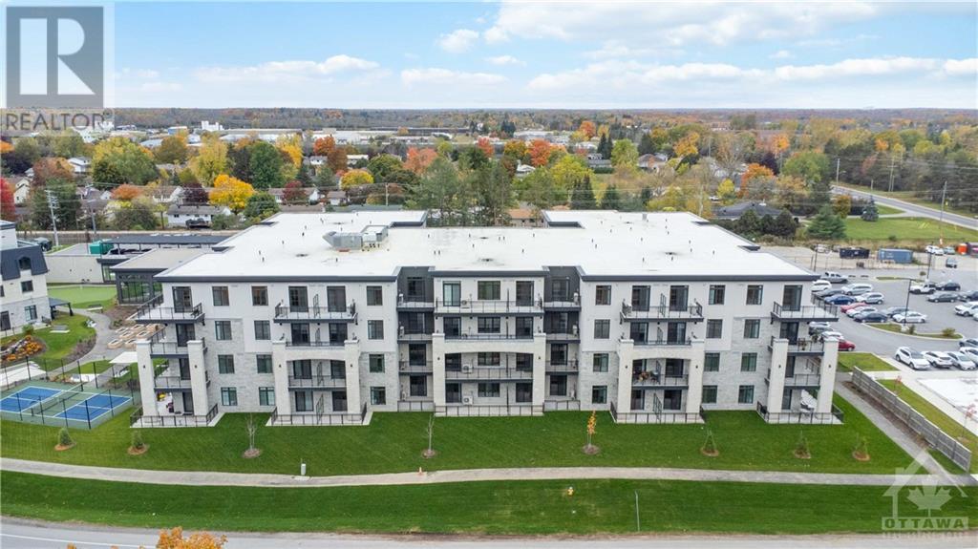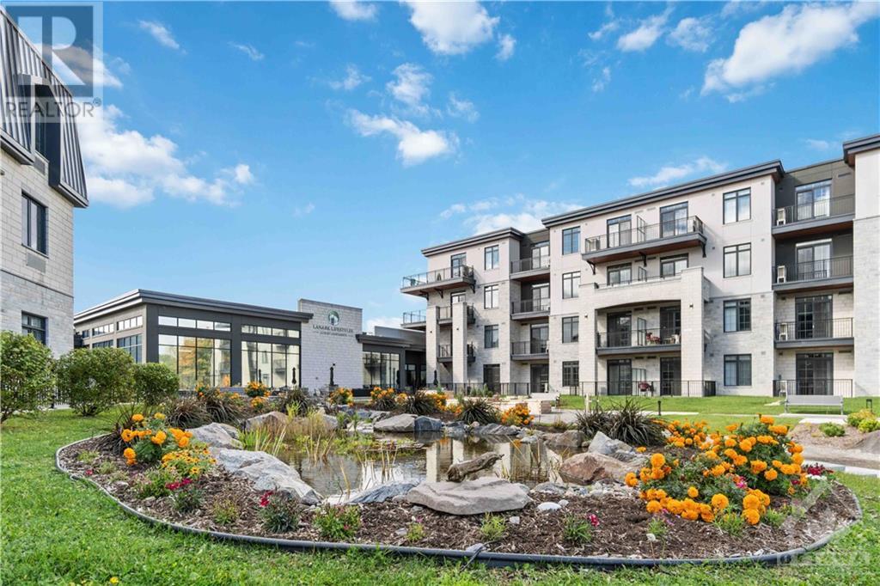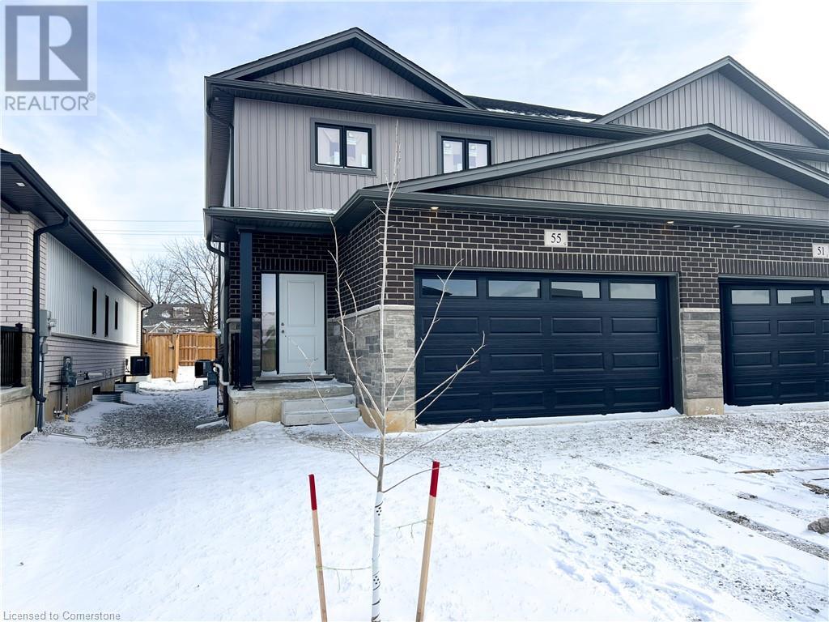46 Main Street S
Acton, Ontario
This home is a real treasure! Ever dreamed of diving into the exciting world of homeownership? Well, here's your golden ticket! Feast your eyes on this, 2-bedroom, 2-bath century home that has been well maintained and updated. And that's not all – there's a recently rebuilt, oversized heated garage that's practically a mansion for your vehicles! Step outside, and voila! Your own secret garden awaits, complete with a covered deck for those legendary outdoor gatherings. Picture this: sipping your morning coffee while basking in the serenity of the yard and the enchanting woods beyond. Nestled in the heart of the sought-after Acton, this gem is just a hop and a skip away from the picturesque Fairy Lake – talk about a prime location! With a spacious 45 x 151 lot, where a babbling creek adds a touch of zen to the backyard. Ideal for first-time homebuyers or those looking to retire in style. Plus, quick access to schools, shopping, and all the essentials for a seamless lifestyle. Hold onto your hat because here's the kicker – this property comes with the bonus of DC2 commercial zoning! The possibilities are as endless as your imagination. Curious? Come and see the potential yourself. This place isn't just a home; it's a gem waiting to be discovered! (id:50886)
Royal LePage Meadowtowne Realty Inc.
152 Chisholm Street
Oakville, Ontario
Nestled in a prestigious South Oakville enclave, this custom-designed masterpiece offers an unparalleled lifestyle. Just a leisurely stroll from downtown Oakville, Kerr Village, and The Oakville Centre for the Performing Arts, you’re perfectly situated for nights filled with fine dining, and world-class entertainment. Designed by renowned John Willmott, this residence is a stunning blend of sophistication and artistry that exudes impeccable craftsmanship, creating a space that’s both grand and inviting. The open concept main level features a living room warmed by a natural gas fireplace, dining room, and a stylish home office with custom shelving. The kitchen is a culinary dream come to life, boasting quartz countertops and backsplash, solid white oak island, pantry, and state-of-the-art Thermador professional appliances. This space will inspire your inner chef and is perfect for hosting lavish gatherings or intimate dinners. The primary suite is your personal retreat, featuring a custom walk-in closet and a spa-inspired five-piece ensuite with double sinks, a freestanding tub, and a walk-in shower - a sanctuary designed for relaxation. Upstairs, two additional bedrooms, a designer three-piece bathroom, and a convenient laundry room complete this level. Descend to the professionally finished basement, where heated floors welcome you into an expansive recreation room, a fourth bedroom, modern three-piece bath, and plenty of storage space. The home’s luxurious touches continue throughout, with 9’ ceilings on both the main and upper levels, 6” engineered hardwood floors, Pella windows, three skylights, heated bathroom floors, a white oak staircase with wrought iron pickets, and multi-zone heating and cooling for year-round comfort. Located just minutes from parks, top-rated schools, GO Train, and the lake, this residence is the ultimate family haven – where style, comfort, and convenience converge to offer an extraordinary living experience. (id:50886)
Royal LePage Real Estate Services Ltd.
9256 First Line
Milton, Ontario
Nestled on a 10-acre lot, surrounded by scenic conservation lands, this extraordinary multi-generational estate offers both privacy and opportunity. The chalet-style residence captivates with its elegant design, featuring engineered hardwood floors, soaring vaulted ceilings, skylights that invite natural light, and floor-to-ceiling windows that frame picturesque views. The exposed wood ceilings add a rustic yet refined touch. The gourmet kitchen is a culinary masterpiece, boasting quartz countertops, premium stainless steel appliances, skylights, pantry, and a spacious island with a built-in dining table – a perfect space for gathering. The primary retreat is your personal sanctuary, complete with an electric fireplace, walk-in closet and a spa-like six-piece ensuite, including double sinks, a freestanding bathtub, and an expansive shower. Beyond the primary living space, four self-contained suites provide an ideal setup for multi-generational living, each with their own bedrooms, living/dining areas, kitchens or kitchenettes, bathrooms, and laundry facilities. For those seeking investment potential, these suites could generate excellent rental income. Recent updates include new windows (2022), a roof on the addition (2022), furnaces and central air conditioners (2020), and the main roof (2020). With an attached three-car garage and a driveway that accommodates up to 50 vehicles, parking will never be an issue. This estate is a dream for nature enthusiasts and those with an active lifestyle, all while being conveniently close to Highway #401, making commuting a breeze. Whether you’re looking for a family compound with space for everyone or a home with income-generating opportunities, this property is truly a rare find! (id:50886)
Royal LePage Real Estate Services Ltd.
2123 Kawartha Crescent
Mississauga, Ontario
Stunning family home, beautifully appointed, perfectly located, in the Mississauga Golf and Country Club community. An entertainers delight, sprawling on a double(irregular) lot in a peaceful surrounding with a large inground saltwater pool creating a backyard oasis retreat.(Long weekends don't have to be spent on the highway to arrive at the cottage 3 hours later, get home from work change into shorts and flip flops and walk out the back door...you're there!) Your family will also enjoy the Large main floor family room, with wood burning fireplace, Living and Dining, plus Office. 4 Family size bedrooms on the second floor with the Primary bedroom having a walk-in closet and 6-piece ensuite. PLUS...An amazing lower level completely finished with a 4-piece bathroom, additional bedroom with possibility for nanny suite, recreation room with wood burning fireplace and separate laundry and storage. Also large cool room for additional storage and preservatives. Just over 4000 sq. feet of Living space. ENJOY! (id:50886)
Royal LePage Real Estate Services Ltd.
1010 Cristina Court Unit# 11
Mississauga, Ontario
Discover an incredible opportunity with this rarely offered gorgeous bungalow townhome offering TWO MAIN FLOOR bedrooms and baths and over 2600 sq.ft of fully finished living space, all nestled in a serene and private cul-de-sac. The ultimate in privacy, this property backs onto a spectacular treed ravine, providing a peaceful retreat just a short stroll from Lake Ontario and the scenic Rattray Marsh trails. Step inside to a bright and spacious interior, accentuated by soaring cathedral ceilings and skylights that bathe the home in natural light. The open-concept floor plan includes a spacious family room with a charming wood stove, and a walkout to a large terrace ideal for entertaining. The kitchen, featuring granite countertops, breakfast bar and a central island, seamlessly connects to the dining area and family room, making it perfect for both everyday living and hosting guests. The stunning primary bedroom that overlooks the tranquil ravine, comes complete with a large 4 pc ensuite and double closets. A guest bedroom with an adjoining 3-piece bath ensures comfort and convenience for visitors. Hardwood floors span the main level, complemented by neutral paint tones that create a warm and inviting atmosphere. The finished lower level adds to the living space, offering a large recreation room with a gas fireplace, a 3-piece bath, laundry and a walkout to the backyard and patio, providing an ideal spot for relaxation and outdoor enjoyment. Perfectly situated, this townhome is close to the vibrant communities of Clarkson and Port Credit, offering an abundance of amenities including restaurants, shopping, with easy access to transit and the GO train. This home combines comfort, style, and convenience, making it a truly exceptional find. Don't miss out on this rare chance to own a piece of tranquility with all the benefits of urban living close at hand. (id:50886)
RE/MAX Aboutowne Realty Corp.
60 River Glen Boulevard
Oakville, Ontario
Spectacular Executive 5 Bedroom 4 bath home on a professionally landscaped lot in River Oaks. Great curb appeal with mature perennial gardens, in ground sprinkler system and interlock walkways. Open, spacious and sun filled main floor boasts hardwood flooring, pot lights and crown moulding throughout. Large kitchen features stainless steel appliances, granite countertops and under cabinet lighting. Walk out from kitchen to a large interlock patio and private backyard. Kitchen opens to a grand dining room with an open to above 18 ft ceiling, ideal for entertaining and large families. Enjoy a main floor laundry with convenient inside entry from garage. Take the spiral staircase to the second level to find a large primary retreat with his and hers closets and a 5 pc spa like ensuite with oversized custom glass shower, freestanding tub and marble tile. Second level boasts hardwood flooring throughout and 4 additional spacious bedrooms. Fully finished basement with large rec room, gas fireplace, 3pc bath, full kitchen, and den which can be used as an additional bedroom. Fantastic location close to uptown Oakville, Sheridan College, Rotherglen Private School, Oakville GO, Oakville Place Mall, QEW, 403 Hwys, walking distance to great schools and trails. Freshly painted (2024) roof replaced (2017), new main level kitchen appliances (2023), furnace/humidifier (2016) New windows (2023)in ground sprinkler system (2024) garage is wired for EV charger. A must see! (id:50886)
Royal LePage Real Estate Services Ltd.
94 Valmont Street
Ancaster, Ontario
Introducing a rare opportunity to own a gorgeous turn-key property on one of Ancaster's most desirable streets! Backing onto a private ravine, this fully renovated home offers over 3,300 sqft of living space blending transitional design finishes with everyday comfort. The sparkling white kitchen has it all including a centre island for entertaining friends or quick family meals. Host the entire crew in the large formal dining space, or lounge in style in the relaxing living room overlooking the beautiful outdoors. Discover four spacious bedrooms on the upper level, including the large primary suite with walk-in closet and luxurious ensuite. The finished basement extends your living space, offering endless possibilities for recreation and relaxation, plus a bonus room perfect for a gym, home office or potential 5th bedroom. Step outside to the most amazing backyard retreat. The ravine setting provides an unparalleled backdrop of lush, wooded beauty, creating a serene escape from the everyday. Whether you’re hosting a summer event or enjoying a quiet evening under the stars, this outdoor paradise is designed for fun and tranquility with its saltwater pool, waterfall, stamped concrete patio, composite deck, cabana and outdoor kitchen zone. Located within a wonderful community near great schools, the 403, rec centre and the Bruce Trail - the location will not disappoint. This impressive home truly fulfills your every wish, don't miss out on this incredible opportunity! (id:50886)
RE/MAX Aboutowne Realty Corp.
557 Settlers Road W
Oakville, Ontario
Welcome to 557 Settlers Rd.West! Oakville is one the best places to live in Canada and buying this beautifully upgraded, almost 2900sq.f. of finished space Semi-Detached house will make you and your family extremely happy! Fully Upgraded Top-to Bottom Property - Gleaming Hardwood Throughout both floors, Stairs and Stair case from the Basement to the Second floor; Ceramic Tiles installed at 45 degrees, Mind-blowing Granite Counter-top in the Kitchen, Quartz & Marble in Bathrooms, Zebra Blinds, Two Fire Places, Professionally Finished Basement with additional Bedroom, Bathroom with Frameless Glass Shower and Large Kitchenette, together with 3 Walk-in Closets. Fully Landscaped Backyard with Large Interlocking Patio. Pie-shaped Lot boasting 30.30ft at the Back and plenty of Space between houses. Located in Oakville’s distinguished Glenorchy community, close to wonderful amenities including fabulous schools, beautiful parks, forest, the new hospital, easy highway access and more. (id:50886)
Right At Home Realty
2536 Littlefield Crescent Crescent
Oakville, Ontario
Stunning brand-new freehold townhome in Oakville's Encore Glen Abbey community. This 1,687 sq. ft. home offers a bright and comfortable living space, facing a park and open area. The open-concept main floor features 9' ceilings, a modern kitchen with a large center island, granite countertops, stainless steel appliances, and a built-in microwave. Hardwood flooring spans the entire main floor and second-floor hallway, complemented by elegant oak stairs and pot lights throughout the entire house. The master bedroom boasts a luxurious glass shower and upscale finishes. Enjoy two spacious terraces, a smart home system, a high-efficiency furnace, and numerous upgrades throughout. (id:50886)
Right At Home Realty
675 Victoria Road N Unit# 12
Guelph, Ontario
Small boutique style 31unit Townhouse Complex is complete. All units are built and in drywall stage, 13 units remaining. This is a Corner Unit with a walkout basement! 5 year condo fees included! Buyers can choose finishes, occupancy 90 days. Option to finish walkout basement. North Ridge Upscale Towns, where exceptional comes as a standard. Unmatched superior quality and building workmanship. Finishes include hardwood floors and stairs, crown moulding, granite counter tops with undermount sinks. Interior unit with walkout basement, separate entrance available, 9' ceilings and oversized windows, creating the feel of a main level living space. The french provincial inspired exteriors are beautifully finished with upgraded stone, decorative columns with modern glass railings and accented by arches and keystones. RealPro has presented a brilliant grouping of finishes, paired with stunning sight lines and spacious layouts that make these homes ultra luxurious. (id:50886)
Sotheby's International Realty Canada
179 Ferguson Drive Unit# 6
Woodstock, Ontario
Charming 3 bedroom, 3 bathroom condo with garage. Great location backing on to former golf course. Patio door from the living room to the deck. Walkout from the lower level to patio. Laminate and ceramic tile on the main and upper levels. The only carpet is in the rec room. Laundry is on the upper level (id:50886)
Century 21 Heritage House Ltd Brokerage
605 Baldwin Crescent
Woodstock, Ontario
Welcome to 605 Baldwin Cres, this stunning 2 story all brick home is located in the sought after neighborhoods of Havelock corners. Enter through your double door entry to your beautiful spacious living room which hosts your cozy gas fireplace. Leading to your all stainless steel appliances with upgraded cabinetry. Enjoy your steaming hot coffee/tea in your dining room overlooking the back yard. Conveniently located on the main floor is your half bath. In your fully fenced back yard you will find the above ground pool to enjoy during the hot summer months. Head upstairs on your open turning hardwood staircase leading to the spacious 3 bedrooms with two bath one being you private ensuite. Head downstairs to you large recreation room flanked by two private offices or your family needs. The basement also includes a large laundry room. This freshly painted home is move in ready. (id:50886)
Royal LePage Triland Realty Brokerage
145 Parkside Drive
Brantford, Ontario
* MODEL HOME OVER 3000 sq ft FINSIHED LIVING SPACE - IMMEDIATE POSSESION * Experience the height of luxury and elegance with this custom built bungalow home by award winning builder. Schuit Homes will provide you with a quality built and backed home with architecturally impressive exteriors and luxury interiors that will astound. Step inside and be blown away by the attention to detail and craftsmanship that has gone into this home. Additional features include 10 ft ceilings a beautiful gas fireplace, quartz countertops, covered rear porch and sodded lots. Every unique detail of this home has been thoughtfully crafted by the expert team at Schuit Homes. Finished basement with rec room, 4pc bath, den & office completes the lower level for additional living space. Situated in a prime location, close to the trails, parks, and bordering the river, this home offers the perfect balance of urban convenience and natural beauty. Check out the website for more information about this home and the 8 more lots available for custom building. Don't miss this opportunity to own a piece of luxury in a prime location. Book your viewing today - one of Brantford last prime locations! (id:50886)
Royal LePage Action Realty
201 Grand Street
Brantford, Ontario
ATTENTION ALL BUYERS !!! VIEW THIS RAISED RANCH IN TERRACE HILL AREA!!!READY TO JUST MOVE IN AND UN PACK!! LARGE RECROOM ON LOWER LEVEL AND THE REST OF THE LOWER LEVEL IS FRAMED IN AND READY FOR THE NEW OWNERS FINISHING TOUCHES!! LARGE REAR YARD READY TO ENTETAIN OR KIDS TO PLAY IN!!! (id:50886)
RE/MAX Twin City Realty Inc.
21 Diana Avenue Unit# 57
Brantford, Ontario
Welcome to 21 Diana Ave, Unit 57! This charming 2-story townhome, nestled in the desirable West Brant area, offers a welcoming space for a growing family. The main level features a bright and spacious open-concept eat-in kitchen and living area, with convenient access to a fenced backyard. A 2-piece powder room completes this floor. Upstairs, you'll find a generously sized primary bedroom with a walk-in closet and a private 3-piece ensuite. Two additional bedrooms and a 4-piece bathroom offer plenty of space for family and guests. Freshly painted in a neutral color scheme and with new flooring throughout, this home is move-in ready. An attached 1-car garage with inside entry adds to the convenience, and a large unfinished basement provides ample opportunity for customization. Ideally situated close to schools, shopping, trails, and all the amenities Brantford has to offer, this townhome is a must-see. Schedule your showing today! (id:50886)
Century 21 Grand Realty Inc.
1175 Concession Rd 12
Langton, Ontario
Escape to the perfect rural retreat with this extensively and beautifully rebuilt 3-bedroom, 2-bathroom home situated on a spacious double lot and professionally landscaped with gorgeous gardens. This property offers the best of country living. Step inside to an open-concept layout, featuring a stunning kitchen (2018) with a copper farm sink, granite countertops and plenty of space designed for entertaining. With only four easy steps to reach the bedrooms and just a few more to access the lower bedroom, this home is ideal for those who prefer to avoid many stairs. Additionally, the property includes a separate entrance from the basement to the backyard and lots of storage. Enjoy the lush landscaped backyard from your deck, with plenty of space for outdoor activities. A detached garage and workshop are perfect for hobbies or extra storage, and a dedicated dog pen makes it pet-friendly, the property is fully fenced. This home is a true gem for those seeking space, serenity, and style. Nothing needs to be done, just move in and enjoy ( Metal roof 2016, Windows 2016, Fence 2016, Façade 2018, 100 Amp Panel 2019 plus 30 Amp in the Garage, Generac 2019, Sump pump 2016, Furnace 2017, Water heater 2017, A/C 2019, Septic system 2017). (id:50886)
Royal LePage Brant Realty
31 Eric Devlin Lane Unit#116
Perth, Ontario
*3 Months FREE RENT* Welcome to Lanark Lifestyles, where luxury meets comfort in our exceptional apartments! Experience the ease of transitioning to your new home in a stress-free environment, tailored to your needs, whether you’re selling, downsizing, or relocating. Each independent living suite is thoughtfully designed to prioritize your convenience, safety, and comfort, offering features such as a private kitchen, ample storage, individual temperature control, bathroom heat lamps, and a spacious shower with a built-in bench. Step into this beautifully crafted studio unit, showcasing stunning quartz countertops and elegant luxury laminate flooring throughout. Picture yourself savoring your morning tea on your generous 121 sqft walkout patio, immersed in tranquility and natural beauty. Don’t miss the chance to explore your future home—schedule your showing today! Join us for open houses every Wednesday, Saturday, and Sunday from 1-4 PM! **Conditions Apply - contact for more details (id:50886)
Exp Realty
31 Eric Devlin Lane Unit#204
Perth, Ontario
**3 Months FREE RENT** Welcome to Lanark Lifestyles luxury apartments! In this low pressure living environment - getting yourself set up whether it's selling your home first, downsizing, relocating - you decide when you are ready to make the move and select your unit. All independent living suites are equipped with convenience, comfort and safety features such as a kitchen, generous storage space, individual temperature control, bathroom heat lamps, a shower with a built-in bench. This beautifully designed studio plus den unit with quartz countertops, luxury laminate flooring throughout and a carpeted bedroom for that extra coziness. Enjoy your tea each morning on your 65 sqft balcony. Book your showing today! Open houses every Wednesday, Saturday & Sunday 1-4pm. **Conditions Apply - contact for more details (id:50886)
Exp Realty
31 Eric Devlin Lane Unit#104
Perth, Ontario
**3 Months FREE RENT** Welcome to Lanark Lifestyles luxury living! In this low pressure living environment - getting yourself set up whether it's selling your home first, downsizing, relocating - you decide when you are ready to make the move and select your unit. All independent living suites are equipped with convenience, comfort and safety features such as a kitchen, generous storage space, individual temperature control, bathroom heat lamps, a shower with a built-in bench. This beautifully designed studio plus den unit comes with quartz countertops, luxury laminate flooring throughout. Enjoy your tea each morning on your 122 sqft walkout patio. Book your showing today! Open houses every Wednesday, Saturday & Sunday 1-4pm. **Conditions Apply - contact for more information. (id:50886)
Exp Realty
31 Eric Devlin Lane Unit#105
Perth, Ontario
**3 Months FREE RENT** Welcome to Lanark Lifestyles luxury apartments! Lanark Lifestyles, believe in maintaining an active and engaged lifestyle focused on mental, physical and emotional health. These apartments are 100% pet friendly, fitness room, Saltwater Pool & Sauna, Front Desk Concierge, Putting Green, Pickleball, Bocce Ball & Horseshoe pit and so much more! This beautifully designed 1 bedroom plus den unit with quartz countertops, luxury laminate flooring throughout and a carpeted bedroom for that extra coziness. Enjoy your tea each morning on your 145 sqft walkout patio. Book your showing today! Open houses every Wednesday, Saturday & Sunday 1-4pm. **Conditions Apply - contact for more information. (id:50886)
Exp Realty
937 Kennelly Mountain Road
Greater Madawaska, Ontario
Build a little piece of paradise! Your dream home, your happy place, will be situated on a pretty lot of almost 25 acres that offers a nice balance of wooded areas and fields. The fields are approximately 13 acres and have been used for haying in recent years. Maybe a hobby farm is what you fancy? There are a few ridges on the property that provide picturesque views of the surrounding area. Stargazing could become your nightly ritual. The property is located in a great location, just 30 minutes to Renfrew and 20 minutes to Calabogie. An entrance permit has already been obtained and the driveway entrance is in place.. Hydro runs along Kennelly Mountain Road. Book your showing today! Buyer to do their own due diligence with the Township of Greater Madawaska regarding obtaining a building permit. This property is on a municipally maintained township road. 24-hour irrevocable for all offers. The property is up the hill from the civic address sign at the corner of Kennelly and Mulvihill. (id:50886)
Solid Rock Realty
254 Gore Street
Almonte, Ontario
Perched on a lovely dead end street, close to the Almonte Hospital & the Riverside Trail, this 3+1 bedroom bungalow is just right for you! The 58’x140’ lot is graced with many mature trees, & there are large decks at the front & rear, providing great relaxation areas.Hardwood & hard surface floors throughout the main level. Living room is spacious and bright. Large galley kitchen with easy access to side door and rear patio door to deck.Dining area off kitchen. Main 4-pc bathroom & 3 good-sized bedrooms complete this level. The lower level boasts tons of space including a family room, den, bedroom, office, 2-pc bathroom,laundry area, & storage areas. Between the 2 levels, you enjoy so much living space here!Small town Almonte provides all your everyday shopping needs & is so picturesque!Must have 24 hours notice on all showings.24-hour irrevocable on all offers.Tenant approved Wed 5:30-7pm & Sunday 2pm to 4pm. Overpaying showings but this is the best times that the tenant will allow. (id:50886)
Solid Rock Realty
55 Amber Street
Waterford, Ontario
Get ready to fall in love with The AMBROSE-LEFT, a stunning new semi-detached 2-storey home with an attached double-car garage in the beautiful Villages of Waterford! Offering 1799 sqft of modern living space, this home is perfect for families seeking comfort & style. The home welcomes you with a covered front porch leading to a spacious foyer that opens to an open concept kitchen, dining nook & great room. The kitchen features custom cabinetry with pot & pan drawers, pull-out garbage & recycle bins, soft-close drawers & doors, quartz countertops, a breakfast bar island & a pantry. Luxury vinyl plank flooring is featured throughout the main floor, upper-level bathrooms & the upstairs laundry room, which comes complete with a sink. The second floor features 3 spacious bedrooms, including the large primary bedroom with a 4-piece ensuite (tub/shower combo) & a walk-in closet. With 9 ft ceilings on the main floor & 8 ft ceilings in the basement, the home is airy & open, providing plenty of space for your family to enjoy. The attached double-car garage comes with an 8 ft high door, & there’s room for 2 more cars on the driveway. The undeveloped basement features large windows, a bathroom rough-in, & offers plenty of potential for customization. The home includes front & rear landscaping, central air conditioning tankless hot water, & rough-ins for central vacuum. Thoughtful details such as contemporary lighting, pot lights, & a brick, stone, & vinyl exterior add to the home's charm & durability. Enjoy the peace of mind that comes with new construction & the New Home Warranty. Additional perks include fibre optic internet, a programmable thermostat, & no rental equipment. The home is conveniently located near schools, the library, shopping, & grocery stores, making it ideal for families and investors. Licensed Salesperson in the Province of Ontario has an interest in Vendor Corp. Interior photos are of a completed home with a similar floor plan. (id:50886)
RE/MAX Erie Shores Realty Inc. Brokerage
51 Amber Street
Waterford, Ontario
Get ready to fall in love with The AMBROSE-RIGHT, a stunning new semi-detached 2-storey home with an attached double-car garage & potential for a 1-bdrm legal suite in the basement. Located in the sought-after Villages of Waterford, this home offers 1,775 sqft of beautifully designed living space. Step inside from the covered front porch into a spacious foyer that leads to an open concept kitchen, dining nook & great room. The kitchen features custom cabinetry with pot/pan drawers, pull-out garbage & recycle bins, soft-close drawers/doors, quartz countertops, island with breakfast bar & pantry. The entire main floor, along with the upstairs bathrooms & laundry room, is finished with durable & stylish luxury vinyl plank flooring. This home boasts 3 bdrms, 2.5 baths & an upstairs laundry room complete with a sink for added convenience. The primary bedroom includes a 4-piece ensuite with a tub/shower combo & a walk-in closet. With 9 ft ceilings on the main floor & 8 ft ceilings in the basement, the home feels open & airy. The attached double-car garage offers an 8 ft high door & space for two additional cars in the driveway, providing ample parking. The undeveloped basement has in-floor heating and is ready for customization, with potential to create a 1-bdrm legal suite for rental income or multi-generational living. Enjoy the peace of mind that comes with new construction: landscaped front & rear yards, tankless hot water, forced air furnace & central air conditioning for the main & upper levels. The home also includes rough-ins for central vacuum, contemporary lighting & pot lights & durable brick, stone & vinyl exterior. Additional features include fibre optic internet, a programmable thermostat & NO rental equipment. Located close to elementary & high schools, shopping & grocery stores, perfect for families or investors. Licensed Salesperson in the Prov of Ont has interest in Vendor Corp. ALL INTERIOR PICTURES ARE OF COMPLETED HOME WITH SIMILAR FLOORPLAN. (id:50886)
RE/MAX Erie Shores Realty Inc. Brokerage







