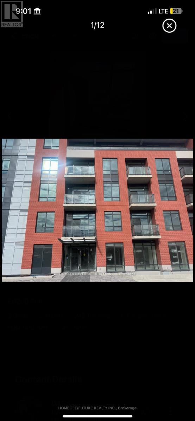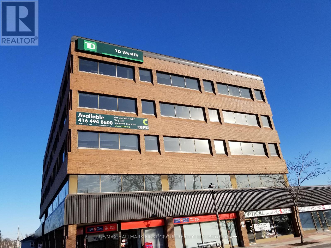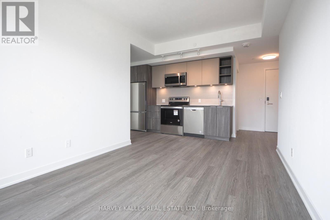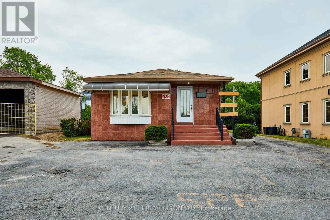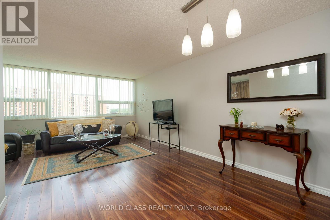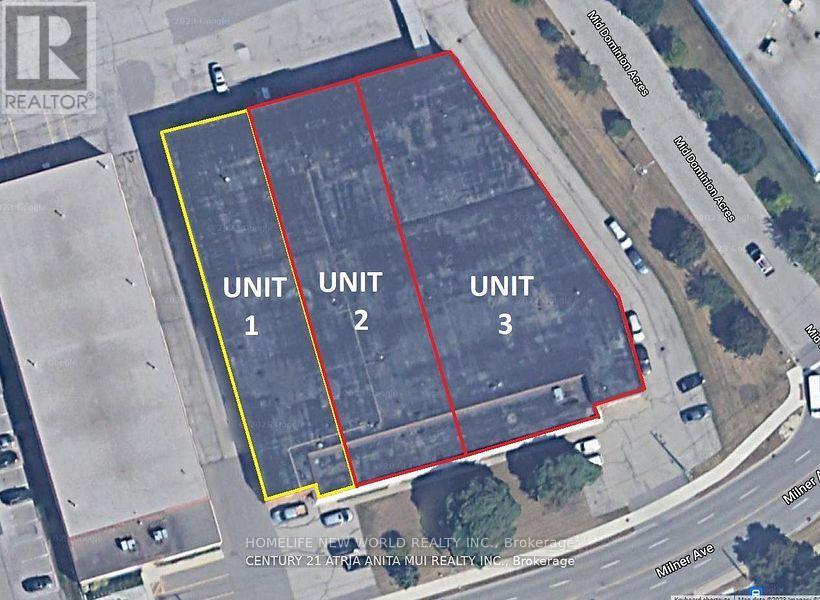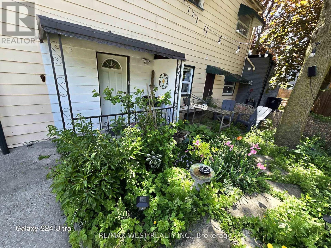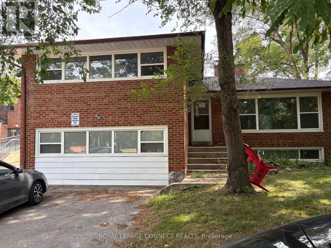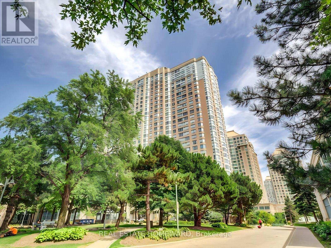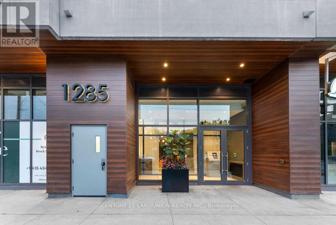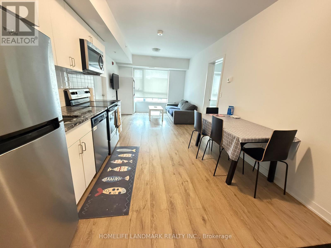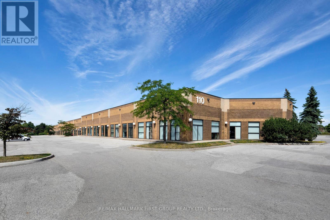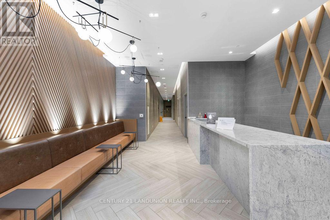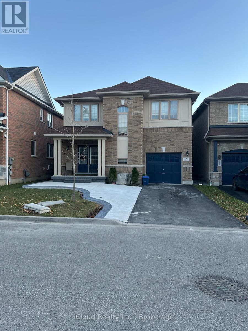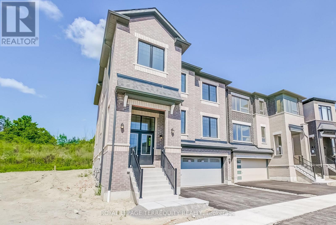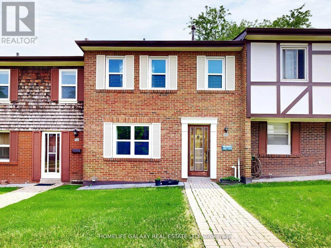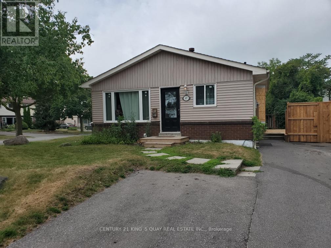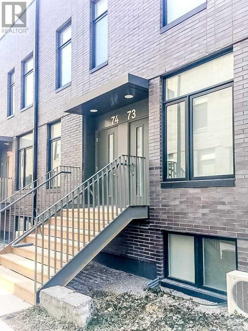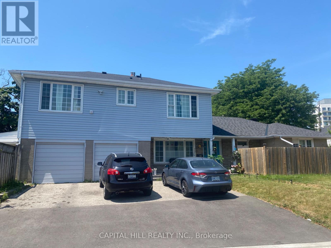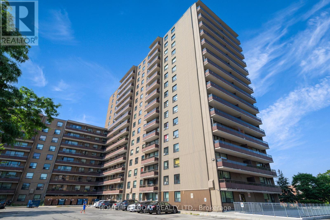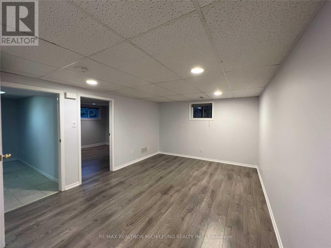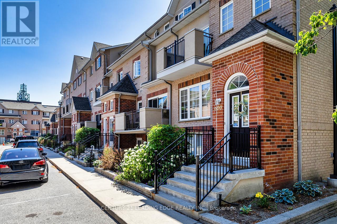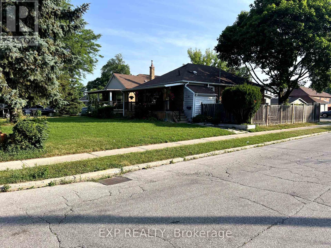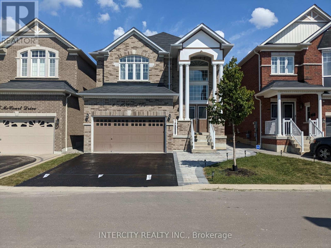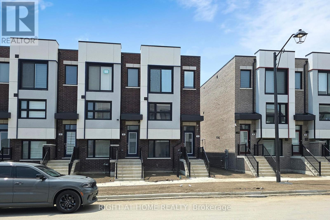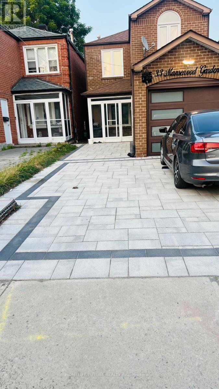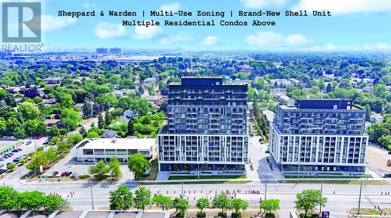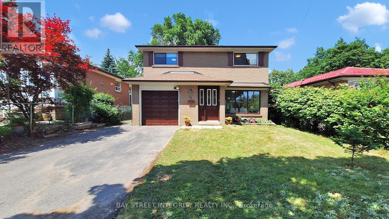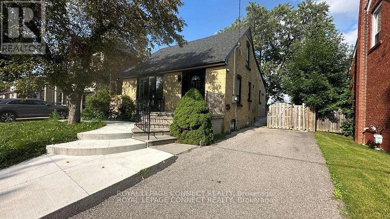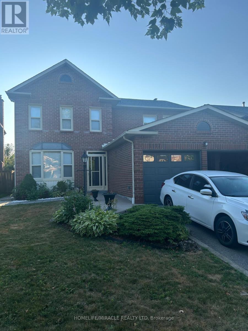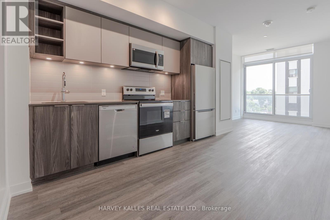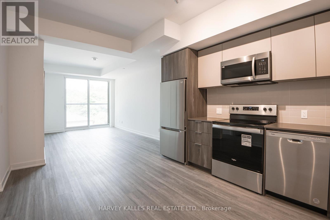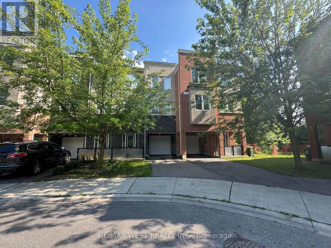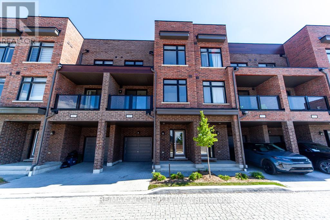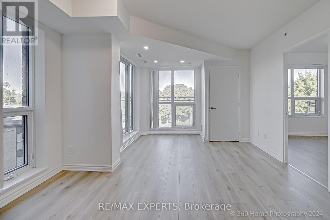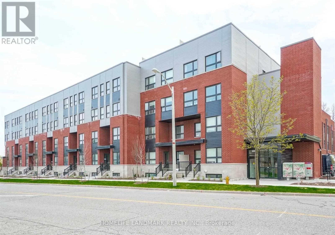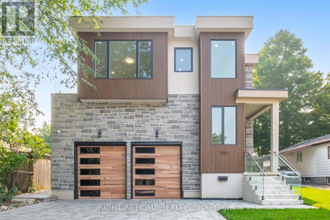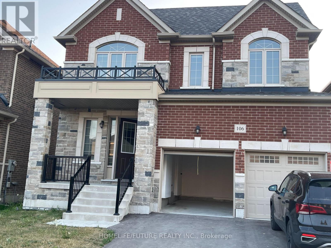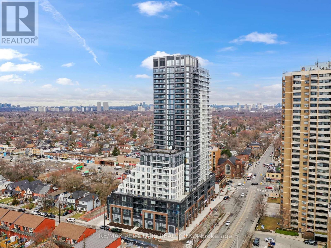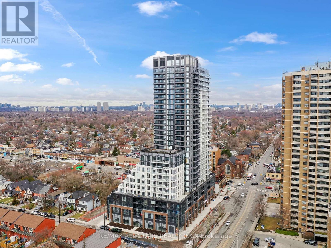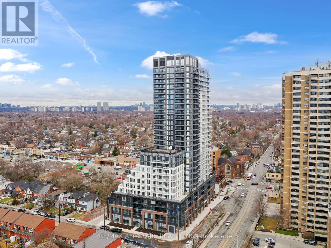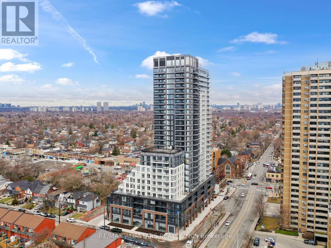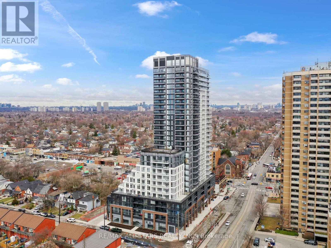#b3 - 209 Dundas Street E
Whitby, Ontario
Located In The Heart Of Downtown Whitby / Lower Level Space with Direct Access From Exterior / Signage facing Dundas Street East / Situated On A Major Transit Route With Connections To Whitby Go Station / Easy And Direct Access To Highway 401 / Close To Many Amenities / Excellent Labour Pool In The Area / On-Site Surface Parking, Street Parking, And Municipal Lots Nearby. (id:50886)
RE/MAX Hallmark First Group Realty Ltd.
515 - 1010 Dundas Street
Whitby, Ontario
Close To Durham College. Close To Whitby Downtown. Each Room Has Closet. Underground Parking, Large Terrance. (id:50886)
Homelife/future Realty Inc.
#8 - 209 Dundas Street E
Whitby, Ontario
Located In The Heart Of Downtown Whitby / Ground Floor Space with Direct Access / Situated On A Major Transit Route With Connections To Whitby Go Station / Easy And Direct Access To Highway 401 / Close To Many Amenities / Excellent Labour Pool In The Area / On-Site Surface Parking, Street Parking, And Municipal Lots Nearby. (id:50886)
RE/MAX Hallmark First Group Realty Ltd.
1401 - 100 Eastdale Avenue
Toronto, Ontario
Welcome to Bela Square, a brand new rental community in the heart of East Toronto. This modern 3 bedroom 2 bathroom suite features a spacious layout with sleek finishes, stainless steel appliances, quartz countertops, plank flooring, and in suite laundry. Just steps to transit, shops, parks, and cafes, Bela Square offers the perfect blend of convenience and comfort. Live in a building with incredible amenities including a fitness centre, kids playroom, theatre, pet spa, dog park, TRX boxing room, concierge, and on site management. Heat and air conditioning are included. Parking available for rent for $220 per month. EV for 320. Pets are welcome. (id:50886)
Harvey Kalles Real Estate Ltd.
931 Liverpool Road
Pickering, Ontario
Zoned Commercial * Live and Work in the Same Place * Separate Entrance to Totally Renovated 2 Bedroom Basement Apartment with Rec Rm, Kitchen and 4 pc Bath.** Buyer shall do their own due diligence regarding zoning ** (id:50886)
Century 21 Percy Fulton Ltd.
1406 - 121 Ling Road
Toronto, Ontario
Welcome to this Pristine Move In Ready Unit, With Big bright windows Overlooking Green Space, The spacious primary bedroom boasts a luxurious ensuite and a generous walk-in closet. Open Concept Living/Dining W/Walkout To Huge Balcony. Well Managed Building Inside And Out, Security 24Hrs, State Of Art Gym Rooms, Plenty Of Visitor Parking And So Much More. Walk To Bus Stop. (id:50886)
World Class Realty Point
3975 Kinsale Road
Pickering, Ontario
Att*1200 Sf Workshop** W/High Ceilings, Insulated W/In-Floor Heating New Boiler & Roll-Up Dr, Metal Siding & Roof On Workshop***Great Property For A Trades Person,**Lots Of Room For Trailer/Truck Parking ** Welcome To Serene Retreat On The Delightful Huge Private End Lot W/Spectacular Views, Pond Surrounded With Mature Trees, Perennial Gardens, Landscaped Yard, Raised Vegetable Gardens. 3+1 Br House, W/Vaulted Ceilings, Kitchen W/S/S Aplc & Quartz Counter. Metal Roof On The House. Large Garden Shed. Most Windows Updated. Desirable Country Like. Close To Hwy 407 & 7, Golf Courses, Shopping, Community Centre. Huge Lot Just Under An Acre. Might Be Able To Split To 2 Lots*** (id:50886)
Homelife/future Realty Inc.
#2 - 170-172 Milner Avenue
Toronto, Ontario
Transportation is extremely convenient only 2 minutes to the highway.The property has three separate entrances, making it easy for truck access, which makes it an excellent choice for a warehouse.Additionally, the zoning permits operation as a food factory or food processing facility. (id:50886)
Homelife New World Realty Inc.
66 Dagmar Avenue
Toronto, Ontario
Leslieville, 2 Storey Detached Sun Filled Unit On Desirable Street . 2 Bed Plus Den Could Be Used As A Third Bedroom/Office W/O To Huge Deck, Ensuite Laundry , Steps To Boardwalk , Lake And Leslie Spit. Close To Shops And Restaurants Along Gerrard ,Queen, And Danforth. Short Walk To Gerrard Square, & Schools. Street Car For Easy Access To Downtown. Entrance Is At The Back/Side Of House TENANT pays 75%of all utilities. >>>. ONE Seller Is A Registered Salesperson<<<< (id:50886)
RE/MAX West Realty Inc.
4130 Lawrence Avenue E
Toronto, Ontario
Former Group Home on the grounds of St. Margaret in the Pines Anglican Church. Approximately 2000 sf. Full kitchen. Two 4 piece baths. Four parking spaces. Air Condtioned. Perfect for Office Spaces, Supervised Accommodation or training school. Long Term Tenant preferred. Tenant responsible for Enbridge and Insurance. (id:50886)
Royal LePage Connect Realty
2807 - 88 Corporate Drive
Toronto, Ontario
Beautiful, spacious & bright 2+1 Bedroom, 2 Bathroom with Parking and ***BONUS LARGE LOCKER ROOM INCLUDED, Same Level As Unit, great for storage!*** Excellent split-bedroom layout with second ensuite bathroom + ample closet space in primary bedroom, hardwood floors throughout with custom professional "venetian stucco" wall design, ceramic tiled kitchen/bathrooms, updated kitchen counter with under-mount double-sink, stainless steel appliances, formal dining room area with plenty of space throughout to enjoy! Excellent amenities include swimming pool, gym, bowling, party/meeting room, security system/guard, visitor parking & more! (id:50886)
Real Estate Homeward
102 - 1285 Queen Street E
Toronto, Ontario
Welcome To The Poet, Modern Luxury Boutique Condo In The Heart Of Leslieville. This Is A Brand New Rarely Offered Townhome 2-Story Unit. Efficient & Functional 885sf + 25sf Balcony, Ground Floor Walk Out To The Park, Private Entrance. South Exposure With Lots Of Sunlight With A Cozy Park View . Stylish Upgraded Finishes Including: 11 Ft Raised Smooth Ceiling Ground Floor , 9Ft Smooth Ceiling Second Floor, Contemporary Wide Plank Flooring, Built- In European High End Full- Size Kitchen Appliances, Soft Close Designer Kitchen Cabinetry, Built-In Wall Shelves, Floor To Ceiling Windows Thru Out And A Lot More. , Walk Out To Balcony Facing Park From Master Bedroom, Private Entrance From Living Room. Cozy And Functional Layout, Perfect Starter Home For Young Families! 1 Parking Spot Included. Building Amenities Including : Roof-Top Terrace Sky Garden With Gas BBQ & Patio Furniture, Pet Spa, Fully Equipped Gym And Party Room. Excellent Location In The Heart Of City Toronto! TTC Street Car Access At Your Doorstep, Back Onto Park. A Boutique High End Condo Perfect For End Users. Enjoy The Ultimate Lifestyle In This Vibrant, Wholesome Beautiful Neighborhood. Brand New Builder Inventory Unit Never Been Occupied, Full Tarion Warranty Included. Truly One Of A Kind! (id:50886)
Century 21 Landunion Realty Inc.
317 - 1800 Simcoe Street N
Oshawa, Ontario
Handicap accessible, locker included. This 3-bed, 3-bath condo is fullyfurnished with beds, desks, and dining tables. Perfect for students next to Ontario Tech & Durham College. Modern kitchen with SSappliances, granite counters, and in-unit laundry. Bright space with large windows, each bedroom with an ensuite bath. Amenities include a fitness centre, meeting rooms, rooftop patio, and more. Prime location near transit, shopping, and restaurants. FEMALE ONLY 2 ROOMS REMAIND. (id:50886)
Homelife Landmark Realty Inc.
#35-36 - 110 Scotia Court
Whitby, Ontario
Prime Industrial Unit In Central Whitby, Conveniently Located Just Off Hwy 401 At Thickson Rd S. Approximately 3,745 SF Featuring 18' Clear Height And Two Truck-Level Doors. Accommodates 53' Trailers. Fully Sprinklered With Ample Parking And Well-Maintained Buildings. (id:50886)
RE/MAX Hallmark First Group Realty Ltd.
512 - 1285 Queen Street E
Toronto, Ontario
Welcome To The Poet, Modern Luxury Boutique Condo In The Heart Of Leslieville. This Is A Brand New Spacious and Efficient 2 Bedroom Unit 650sf + Large Terrace 135sf. South Exposure With Lots Of Sunlight With A Stunning City View . Stylish Upgraded Finishes Including: 9Ft Smooth Ceiling , Contemporary Wide Plank Flooring, Built- In European High End Full- Size Kitchen Appliances, Soft Close Designer Kitchen Cabinetry, Built-In Wall Shelves, Floor To Ceiling Windows Thru Out And A Lot More. Large 135 Terrace With City View, Walk Out Access To The Terrace From Living Room . Building Amenities Including : Roof-Top Terrace Sky Garden With Gas BBQ & Patio Furniture, Pet Spa, Fully Equipped Gym And Party Room. Excellent Location In The Heart Of City Toronto! TTC Street Car Access At Your Doorstep, Back Onto Park. A Boutique High End Condo Perfect For End Users. Enjoy The Ultimate Lifestyle In This Vibrant, Wholesome Beautiful Neighborhood. Brand New Builder Inventory Unit Never Been Occupied, Full Tarion Warranty Included. Truly One Of A Kind! (id:50886)
Century 21 Landunion Realty Inc.
13 Raithby Crescent
Ajax, Ontario
* * *Location Location Location!! Beautiful & Newly Constructed Legal Basement Apartment. Welcome To This Stunning 2-Bedroom, 1-Bathroom Legal Basement Apartment Located In One Of Ajax's Most Desirable Neighborhoods. This Brand-New Unit Offers A Modern And Functional Layout, Making It An Ideal Space For Comfortable Living. Features : Bedrooms: 2 Spacious And Bright Bedrooms Bathroom: 1 Fully Equipped And Stylish Bathroom. Location Highlights : Close To Shopping Plazas And Grocery Stores Proximity To Major Schools And Educational Institutions Easy Access To Restaurants And Public Transit Steps From Parks And Walking Trails, Minutes To Major Highways Including 401, 407, 412, Go Station, Steps To Park & Amazon. Don't Miss The Opportunity To Live In This Prime Location With Everything You Need Just Moments Away. Schedule Your Showing Today! Lease For BASEMENT ONLY, 1 PARKING SPOT, TENANTS TO PAY 30% OF UTILITIES. (id:50886)
Ipro Realty Ltd
1224 Talisman Manor
Pickering, Ontario
Welcome to the Colosseum model a stunning home on a premium lot backing onto peaceful greenspace in the sought-after Seaton community. This thoughtfully designed layout offers spacious open-concept living with elegant upgraded built-in appliances in the modern kitchen, ideal for both daily living and entertaining. Enjoy seamless indoor-outdoor flow, generous principal rooms, and functional design elements throughout. A rare opportunity to own a home that combines natural serenity with refined style. (id:50886)
Royal LePage Terrequity Realty
130 - 25 Brimwood Boulevard
Toronto, Ontario
Look No Further! Beautiful townhouse in the most desirable and quiet location of north Agincourt. 2031 Sq Feet including basement. The property features 3 large bedrooms upstairs with a full Updated washroom. Beautiful kitchen with backsplsh, quartz countertops and Ss appliances. Hardwood floor in the main and upstairs, laminate floor in basement. Finished basement for kids entertainment leading walkout to the parking lot. Living room walkout to backyard which is backing to the beautiful Brimly wood park, please refer to drone video. Ideal for nature lovers and great community to raise children. Close to school, parks, main roads, bus stop and amenities. Ready to move in (id:50886)
Homelife Galaxy Real Estate Ltd.
67 Ormond Drive
Oshawa, Ontario
Renovated Family Home on Premium Corner Lot at Excellent Location in Prime North Oshawa Area, Closed by Schools/College, Shopping, Park, Highway etc., Hardwood/Ceramic Flooring thruout Main & Upper Floor with 3 Bedroom & 2 Bathroom & Laundry, Separate Entrance to Basement Apartment with 3+1 Bedroom & Bathroom & Laundry, Laminate Flooring thruout, 2 Completely Self-Contained Units. (id:50886)
Century 21 King's Quay Real Estate Inc.
73 - 1760 Simcoe Street N
Oshawa, Ontario
Attention First-Time Home Buyers or Investors: Modern 3-bedroom stacked townhouse with each bedroom featuring its own private 4-piece ensuite bathroom. Open-concept kitchen with granite countertops, center island with breakfast bar, stainless steel appliances, and tile backsplash. Includes one parking spot and comes with furniture and appliances in as-is condition. Located near Ontario Tech University, Durham College, Hwy 407, Costco, and shops. A very smart choice for affordable, convenient living close to everything. (id:50886)
RE/MAX Crossroads Realty Inc.
38 Cliffside Drive
Toronto, Ontario
***Perfect for First-Time Buyers & Investors***Chance To Live In A Booming & Desirable Birchcliffe-Cliffside Neighbourhood***Three Separate Renovated Units ***Three Separate Entrances, 3 Kitchens & 3 Bathrooms*** 3 Bedroom Ground Level Suite***2nd Floor Unit Consists Of 2 Bedrooms, Laundry & Spectacular Open Concept Living, Dining & Kitchen With Numerous Windows Allowing Undisturbed Daytime Sunlight*** Inground Pool***(As Is) **New Legal 2 Bedroom Basement Apartment with city Permits**$$$$ Spent**All Newer Windows ** Generously sized fenced backyard** Easy access to 24-hour TTC **Close to all amentities & shopping plaza.**Property is occupied AAA Tenants**Turnkey rental property**A versatile home with great potential for income**All units rented for $6,450.00/month*Large Corner Lot *Hurry This will not Stay long*** (id:50886)
Capital Hill Realty Inc.
1405 - 180 Markham Road
Toronto, Ontario
Beautifully renovated 3 BEDROOMS, 2 BATHROOMS, and Kitchen With Modern Appliances condo offers a East And Lake View**Large balcony Maintenance Fee Includes All Utilities. Close To All Amenities, Transit AT The Door, Shopping Nearby,**y, Rare Large Master Bedroom With Walk In Closet. Kitchen With Ceramic Flooring, Leisurely Walk To Shopping, Schools, Go Station And Steps To Ttc. Perfect for relaxing or entertaining. Surrounded by lush green space and located directly across from a playground, this family-friendly building features fantastic amenities including an outdoor pool, gym, and visitor parking. With TTC at your doorstep and just minutes to schools, grocery stores, and shopping. (id:50886)
Homelife Today Realty Ltd.
Lower - 947 Oklahoma Drive
Pickering, Ontario
**Utilities Included**Welcome To This Magnificent Bungalow In Pickering's Sought After West Shore Neighborhood**Freshly Painted+Newer Flooring**Well Kept Bungalow Lower Level With 2 Decent Sized Bedrooms**Eat-In Kitchen With Breakfast Area, Bright AndShine**SpaciousLiving+Dining Open Area With Above Grade Window**Park And Lake Access At Doorstep, Close To Schools**Minutes ToMajorHighway**Perfect Location**Surrounded By Trails And Recreation** **EXTRAS** **Heat, Water And Electricity Included.**Lower LevelFridge, Stove With Oven, Shared Washer & Dryer (id:50886)
RE/MAX Realtron Mich Leung Realty Inc.
621 - 1400 The Esplanade Drive N
Pickering, Ontario
Beautifully Updated 3-Bedroom Townhome in the Heart of Pickering Welcome to 1400 The Esplanade North a gated Tridel-built community offering comfort, convenience, and security, all within walking distance of Pickering Town Centre, the GO Station, parks, schools, and more. This spacious 3-bedroom, 3-bath condo townhouse has been thoughtfully updated throughout, featuring new hardwood and ceramic flooring that flows across second and third level, creating a warm and modern feel. The updated kitchen offers refreshed cabinetry, modern countertops, and a functional layout perfect for cooking and entertaining. The open-concept main floor includes generous living and dining areas anchored by a cozy gas fireplace, with large windows that bathe the space in natural light. Step outside to your private second-floor terrace ideal for morning coffee or relaxing evenings. The second level features two bright bedrooms, a full bath, and a versatile nook for a home office, reading area or study space. Upstairs, the primary retreat is a true highlight featuring a second gas fireplace, massive walk-in closet, and a beautifully upgraded ensuite with a soaker tub, separate glass shower, and elegant finishes. Additional conveniences include in-suite laundry, an owned oversized locker, owned hot water tank, and one of the best parking spots in the building right in front of the entrance for maximum convenience. Enjoy 24-hour gatehouse security and a well-managed community in a location that simply can't be beat. With upgraded bathrooms, new finishes, and a functional 3-storey layout, this is the turnkey townhome you've been waiting for. (id:50886)
Century 21 Leading Edge Realty Inc.
46 Ilfracombe Crescent
Toronto, Ontario
ATTENTION----BASEMENT ONLY FOR LEASE FOR $2,000 plus utilities. ATTENTION----BASEMENT ONLY FOR LEASE FOR $2,000 plus utilities. Laundry/ 2 parking spots assigned for Main floor and 1 assigned parking for the basement. Looking for AAA Tenants only////ATTENTION----BASEMENT ONLY FOR LEASE FOR $2,000 plus utilities.//// (id:50886)
Exp Realty
8 Mccourt Drive
Ajax, Ontario
Beautifully finished 2-bedroom basement in sought-after Southeast Ajax! Features a private side entrance, ensuite laundry, full kitchen with appliances, and a modern 4-piece bath. Just a 30-minute walk to the Lake in a peaceful, family-friendly neighborhood. Perfect for families, couples, or individuals seeking comfort and convenience. Book your showing today! (id:50886)
Intercity Realty Inc.
36 Bateson Street
Ajax, Ontario
Modern End-Unit Townhome in Prime Downtown Ajax Location!Welcome to the sun-filled Kent End Model a newly built, Over 1,800 sq. ft., freehold end-unit townhome in the heart of Hunters Crossing, Ajax. Featuring a spacious open-concept layout, this home boasts 3 bedrooms, including two large primary-sized rooms on the upper level that comfortably fit king-sized beds, and a versatile main-floor bedroom or office.Enjoy 4 bathrooms, 9-foot ceilings, and convenient interior access to an oversized garage with a separate entry door. Move-in ready. Located directly across from a playground and sports court, and just steps to schools, parks, shopping, and more. Minutes to Ajax GO Station, Highway 401, and all major amenities. Covered under Tarion new home warranty.Perfect for families and professionals experience modern living with unbeatable urban convenience! (id:50886)
Right At Home Realty
33 Mansewood Gardens
Toronto, Ontario
Living room+ Kitchen, 3 Bedrooms, 1 washroom, very clean, Well kept and newly renovated. Separate Laundry, one car parking, Great Family neighborhood ,2 minutes walk TTC Bus stop, 10 minutes drive to 401, walking distance to Heron park recreation center with tennis courts outdoor pool, base ball court, walking trail to lake Ontario. Close to park, public library, TTC, school Bus, Go Station, UOFT, Centennial College . ** This is a linked property.** (id:50886)
Homelife/future Realty Inc.
R-07 - 3445 Sheppard Avenue E
Toronto, Ontario
Prime Scarborough Location! Situated at the bustling corner of Sheppard Ave E & Warden Ave, this brand-new ground floor commercial unit offers unmatched exposure and signage opportunities on Sheppard Ave. With multiple residential units above and high daily foot traffic, this is a golden opportunity for businesses seeking visibility and growth. The unit features a 14 ft high ceiling and is in shell condition a blank canvas ready for your vision. Permitted uses include financial institutions, offices, day nursery, personal service shops, retail stores, Recreational uses, eating establishments, Educational and Training Facilities, professional (medical/accounting/law, etc.) offices, and much more. Multiple client parking spots are available. Located just steps from TTC and minutes to Hwy 401 & 404, this property is surrounded by a thriving residential and commercial community, ensuring consistent customer flow. An exceptional opportunity to establish your business in a highly sought-after and well-established location. (id:50886)
Century 21 Paramount Realty Inc.
1707 - 3233 Eglinton Avenue E
Toronto, Ontario
Bright & Spacious 2+1(Flex Solarium) Bedroom Condo with Breathtaking Lake & City Views. Enjoy stunning panoramic views of Lake Ontario, the Scarborough Bluffs, and the Toronto skyline from this updated 17th-floor condo. Recently renovated with brand new windows, floors, and in-suite laundry, this unit is move-in ready.The spacious primary bedroom features a walk-in closet, private balcony, and a 4-piece ensuite with a stand-up shower and soaker tub. A second full bathroom with a bathtub is conveniently located near the entry. The enclosed kitchen opens into a bright living and dining area, and the sunroom offers the flexibility of a den or a potential third bedroom.Just steps to TTC, minutes to Guildwood GO Station, and one bus to U of T Scarborough. Perfect for small families, professionals, or investors.Building amenities include: Indoor pool, Jacuzzi, Sauna, Exercise room, Tennis Court, Basketball & Squash Court, Library, Billiards/Game room, Media/Theatre room, BBQ area, and Playground.Includes 1 parking space and a storage locker.Don't miss this opportunity to own a view you will never tire of. (id:50886)
RE/MAX Metropolis Realty
3b - 2555 Victoria Park Avenue
Toronto, Ontario
Subway Famous Fast Food Franchise Store Most Up To Date Franchisor Design Located For Over 25 Years at Victoria Park & Sheppard In A Busy Plaza With Big Supermarket, Harvey's, Tim Hortons, Restaurant& Bar ,Surrounded By Office Buildings, Residential, Commercial Area, Entrance Of Highway 401, Weekly Sales Approximately $7500/Week(As Per Seller)Low Rent & TMI $4048/Month, Long Lease until September 2037.Full Training To Be Provided By Franchisor in Toronto, Easy To Run ,Huge Potential For Catering, Hours Open Monday to Friday 8am to 10pm Saturday & Sunday 9am to 9pm, Absentee Owner .Perfect Business For Hands-On Owner Or Family, Store Most Up To Date Franchisor Design Recently Seller Spend More Than $150,000 In Renovation, New Equipment's, Signage and More Second Location For Sale Nearby Is Available As Well From The Same Owner. (id:50886)
Landview Realty Ltd.
34 Taunton Road W
Oshawa, Ontario
Welcome to this well-loved and charming 3-level detached back-split offering 5 bed + 2 bath in a prime Oshawa location! The main level features gleaming hardwood floors and a bright living and dining area that flows into an updated kitchen. Upstairs, you'll find three spacious bedrooms and a full 4-piece bathroom. The primary bedroom includes a double closet and an access to a cozy sunroom with a walkout to large backyard filled with lush green garden. The lower level offers two additional bedrooms, a convenient 2-piece bath, and a dedicated laundry room. You'll also love the generous crawl space for all your storage needs. With parking for up to six vehicles and a location that's just steps to schools, parks, public transit, surrounded with shops and restaurants, this home combines comfort, space, and unbeatable convenience. (id:50886)
Harvey Kalles Real Estate Ltd.
66 Sonmore Drive
Toronto, Ontario
Beautifully maintained 4+1bedroom home on a premium 45 x 132 ft lot in a highly sought-after Scarborough neighbourhood! Featuring newly renovated bathrooms, solid oak hardwood floors on main and second floors, and energy-efficient LED ceiling lights throughout. Freshly painted with eco-friendly paint on walls, ceilings, windows, and doors,clean, bright, and move-in ready. Functional layout filled with natural light, and a well-designed kitchen with breakfast area. Spacious finished basement with separate side entrance,perfect for in-law suite or rental potential. Enjoy a large, private backyard with patio area. Top-rated school district, High-quality education facilities From primary school to high school,family-friendly and peaceful community. Convenient transportation,Walk to GO station, minutes to Hwy 401, shops,banks&parks!A MUST SEE! (id:50886)
Bay Street Integrity Realty Inc.
Bsmt - 9 Ashdean Drive
Toronto, Ontario
Basement for Rent! Stunning Newly Renovated Home from top to bottom, this awesome home with separate entrance, 2 bedroom basement, 1 washroom, ensuite Washer/Dryer. One bedroom is for rent while the other bedroom is with female tenant already. Located in Highly Desirable Location at Birchmount/Lawrence Mcgregor Park! Private yard backing onto fenced schoolyard and park! Close to Transit, Shopping, Supermarket, and Worship! Features vinyl floor throughout the basement level. New kitchen cabinet and kitchen appliances with granite countertop. Deserving for a single person or working executive looking for a long term lease. Semi furnished, Utilities and WIFI included. Rare Opportunity! (id:50886)
Royal LePage Connect Realty
Legal Basement - 1117 Harvest Drive W
Pickering, Ontario
This legal 2-bedroom basement is in the beautiful Liverpool neighborhood in Pickering. It has its own laundry, a large living room with pot lights, and parking. The place is clean and ready to move in. The landlords are really nice, if you pay your rent, they won't bother you and are always there to help when you need them! (id:50886)
Homelife/miracle Realty Ltd
412 - 100 Eastdale Avenue
Toronto, Ontario
Welcome to Bela Square, a brand new rental community in the heart of East Toronto. This modern one bedroom plus den is spacious enough to convert to a 2 bedroom, Inclusive of 2 bathrooms, featuring sleek finishes, stainless steel appliances, quartz countertops, plank flooring, and in suite laundry. Just steps to transit, shops, parks, and cafes, Bela Square offers the perfect blend of convenience and comfort. Live in a building with incredible amenities including a fitness centre, kids playroom, theatre, pet spa, dog park, TRX boxing room, concierge, and on site management. Heat and air conditioning are included. Parking available for rent for $220 per month. EV for 320. Pets are welcome. (id:50886)
Harvey Kalles Real Estate Ltd.
423 - 94 Eastdale Avenue
Toronto, Ontario
Welcome to Bela Square, a brand new rental community in the heart of East Toronto. This modern 1 bedroom 1 bathroom suite features a spacious layout with sleek finishes, stainless steel appliances, quartz countertops, plank flooring, and in suite laundry. Just steps to transit, shops, parks, and cafes, Bela Square offers the perfect blend of convenience and comfort. Live in a building with incredible amenities including a fitness centre, kids playroom, theatre, pet spa, dog park, TRX boxing room, concierge, and on site management. Heat and air conditioning are included. Parking available for rent for $220 per month. EV for 320. Pets are welcome. (id:50886)
Harvey Kalles Real Estate Ltd.
58 Heron Park Place
Toronto, Ontario
Welcome to this modern 3-bedroom, 3-bathroom freehold townhouse by Mattamy Homes (built in 2017), ideally located in the Heron Park community of West Hill. This well-maintained home offers a bright open-concept layout with 9-foot ceilings, stylish laminate flooring, and a main-level office with a walkout to a private enclosed patio perfect for working from home or relaxing outdoors. The upgraded kitchen features stainless steel appliances, a quartz island with breakfast bar, and opens to a private deck with peaceful park views. Laundry is conveniently located on the same level, just opposite the kitchen. A spacious living area offers a comfortable space for both entertaining and everyday living. Upstairs, all three bedrooms are generously sized. The primary bedroom includes a walk-in closet and private ensuite bath. The landlord will repaint the entire home and replace a window in one of the bedrooms prior to move-in, ensuring the home will bein an excellent condition. Close to schools, Heron Park Community Centre, University of Toronto Scarborough, Guildwood GO Station, shopping, and major highways. A bright, spacious home in a great family-friendly neighborhood. (id:50886)
RE/MAX West Realty Inc.
105 - 1865 Pickering Parkway
Pickering, Ontario
Welcome to 1865 Pickering Pkwy, recently built, park facing view, modern 3-storey townhome in the sought-after Citywalk community! Offering spacious and stylish living space, this 3+1 bedroom, 2.5 bath home is designed for comfort and convenience. Enjoy open-concept layout with upgraded balcony. The ground floor features a spacious foyer. On the main level, enjoy a sun-filled living and dining space with a walk-out to the upgraded balcony, paired with a contemporary kitchen featuring stand less steel appliances. Upstairs, the primary bedroom includes a walk-in closet and private ensuite bath. Two additional bedrooms and a full bath complete the level. Parking with an attached garage and driveway. Bonus: the rooftop area is currently unfinished, but offers incredible potential for a private terrace or entertainment space with skyline views. Located minutes from Hwy 401, Pickering GO, schools, parks, and shopping, etc. (id:50886)
RE/MAX Ace Realty Inc.
1 Falaise Road
Toronto, Ontario
For Lease Modern Living in the Prestigious West Hill Neighbourhood! Spacious 2 Bedroom + Den unit featuring 9' ceilings, located just minutes from Guildwood GO Station, Highway 401, University of Toronto Scarborough, Centennial College, local hospitals, Lake Ontario, and the Pan Am Sports Centre. Conveniently situated across from TTC transit, No Frills, Rexall, Starbucks, Tim Hortons, Shoppers Drug Mart, and both the LCBO and Beer Store, along with a variety of restaurants and fast food options. This boutique 6-storey building offers beautifully landscaped gardens, a fully equipped fitness room, yoga studio, and a stylish party room/lounge. Bonus: The den has been enclosed and converted into a third bedroom with a door perfect for families or roommates. (id:50886)
RE/MAX Experts
303 - 2100 Bridletowne Circle
Toronto, Ontario
Excellent location Finch/Warden! Modern Stacked Townhome Open Concept Kitchen W/Stainless Steel Appliances & Granite Counter Top. Enjoy views of Bridletowne Park and unobstructed sky blue. Bright Large Living Area With Laminate Throughout Main & 2nd. 5K Upgraded & well maintain. 2 Bed & 2 Full Bath. Master With 4Pc Ensuite. Visitor Parking. Walking distance To Bridletowne Shopping Mall, Supermarket & Restaurant. Step to Park, Schools. TTC At Door Steps. Easy Access To Subway Station And Highway 401. Move-In Ready. Perfect For First Time Buyers/Investors. (id:50886)
Homelife Landmark Realty Inc.
1984 Guild Road
Pickering, Ontario
Absolutely Breathtaking Custom-Built 3-Storey Detached Home With 8 Bedrooms, 8 Bathrooms, And A Spacious Backyard That Offers Plenty Of room For Outdoor Fun And Relaxation. This Gorgeous Home Is Designed With Meticulous Attention To Detail And Crafted With Impeccable Finishes, This Residence Exemplifies Uncompromising Quality And Sophistication.The Main Floor Boasts A Grand Formal Living And Dining Room, An Elegant Powder Room, And Majestic Spacious Windows That Flood The Space With Natural Light. The Well-Appointed Modern Kitchen Features Stainless Steel Built-In Appliances, A Spacious Pantry, Custom-Built Shelves, And A Center Island. The Family Room Opens To A Sun-Drenched Deck Overlooking The Expansive Backyard.The Primary Bedroom Is A Sanctuary, Offering A 5-Piece Ensuite Spa-Like Bathroom, Double Sinks And An Oversized Curbless Shower. And A Gorgeous W/In Closet With Builtin Drawers. The Additional Bedrooms Feature Ample Closets And Private Ensuite Bathrooms, Ensuring Comfort And Privacy For All.Legal Lower Level 1 Bedroom Apartment/In-Law Suite With Private Entrance Allows For Convenient Multi-Generational Living Or Potential Rental Income And Features Kitchen, 3-Pc Bath, Laundry.Direct Access To House From Garage & Professional Landscaping With Interlock Driveway.This Home Is The Epitome Of Luxurious Living, Perfect For The Most Discerning Buyer Seeking Elegance And Comfort. Experience The Pinnacle Of Luxury Living In This Exceptional Residence! (id:50886)
Right At Home Realty
106 Wamsley Crescent
Clarington, Ontario
Absolutely Amazing House With 4 Bedrooms, 3.5 Washrooms Close To Hwy, Park, Grocery Store, School, Bank, and Community Centre. (id:50886)
Homelife/future Realty Inc.
Unit 2 - 276-294 Main Street
Toronto, Ontario
Brand new commercial unit at the base of Linx Condominiumms - a newly completed 27-storey tower by Tribute Communities & Greybook. Features flexible CR zoning, ideal for retail, restaurants, daycare, or professional offices, Within walking distance to Main Subway Station and Danforth GO. Up to 12 private parking spaces available. The Vendor would be willing to provide a Vendor Take Back (VTB) structure of 70% LTV at 4.75% interest-only for 3 years. (id:50886)
RE/MAX All-Stars Realty Inc.
Unit 4 - 276-294 Main Street
Toronto, Ontario
Brand new commercial unit at the base of Linx Condominiumms - a newly completed 27-storey tower by Tribute Communities & Greybook. Features flexible CR zoning, ideal for retail, restaurants, daycare, or professional offices, Within walking distance to Main Subway Station and Danforth GO. Up to 12 private parking spaces available. The Vendor would be willing to provide a Vendor Take Back (VTB) structure of 70% LTV at 4.75% interest-only for 3 years. (id:50886)
RE/MAX All-Stars Realty Inc.
Unit 3 - 276-294 Main Street
Toronto, Ontario
Brand new commercial unit at the base of Linx Condominiumms - a newly completed 27-storey tower by Tribute Communities & Greybook. Features flexible CR zoning, ideal for retail, restaurants, daycare, or professional offices, Within walking distance to Main Subway Station and Danforth GO. Up to 12 private parking spaces available. The Vendor would be willing to provide a Vendor Take Back (VTB) structure of 70% LTV at 4.75% interest-only for 3 years. (id:50886)
RE/MAX All-Stars Realty Inc.
Unit 2-5 - 276-294 Main Street
Toronto, Ontario
Brand new commercial unit at the base of Linx Condominiumms - a newly completed 27-storey tower by Tribute Communities & Greybook. Features flexible CR zoning, ideal for retail, restaurants, daycare, or professional offices, Within walking distance to Main Subway Station and Danforth GO. Up to 12 private parking spaces available. The Vendor would be willing to provide a Vendor Take Back (VTB) structure of 70% LTV at 4.75% interest-only for 3 years. (id:50886)
RE/MAX All-Stars Realty Inc.
Unit 5 - 276-294 Main Street
Toronto, Ontario
Brand new commercial unit at the base of Linx Condominiumms - a newly completed 27-storey tower by Tribute Communities & Greybook. Features flexible CR zoning, ideal for retail, restaurants, daycare, or professional offices, Within walking distance to Main Subway Station and Danforth GO. Up to 12 private parking spaces available. (id:50886)
RE/MAX All-Stars Realty Inc.


