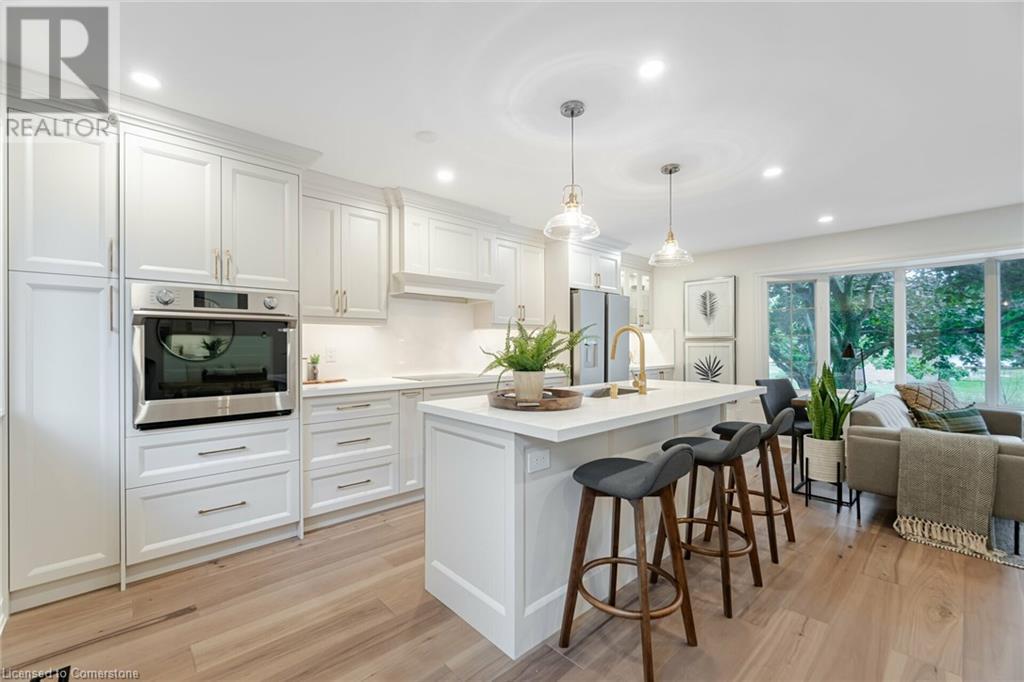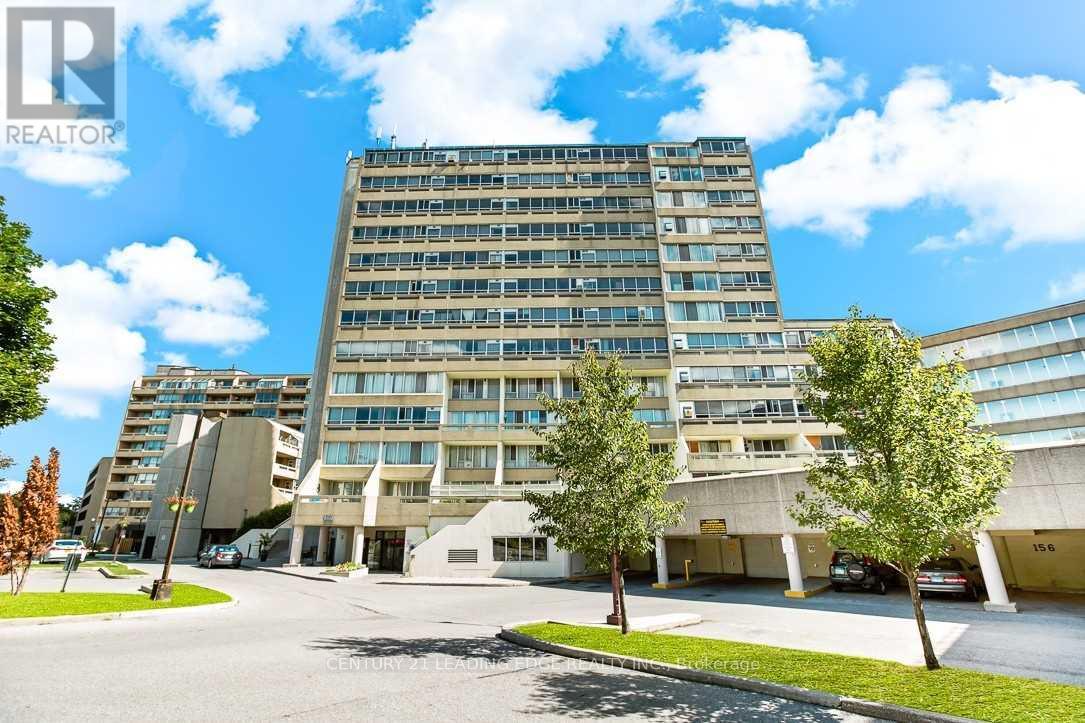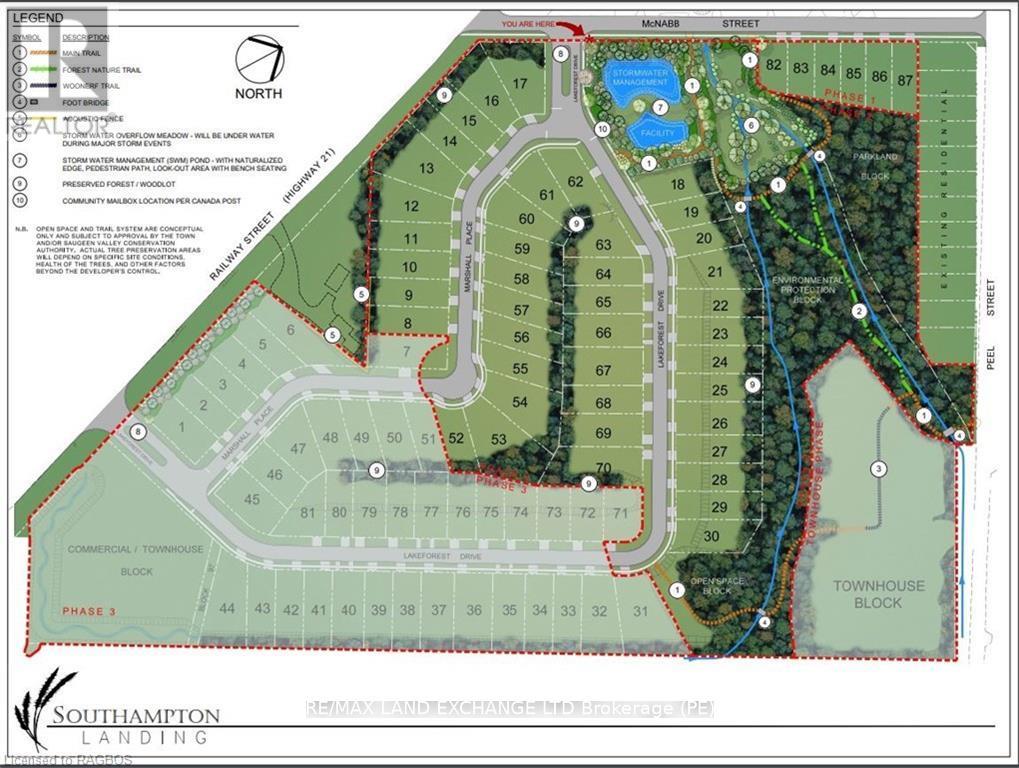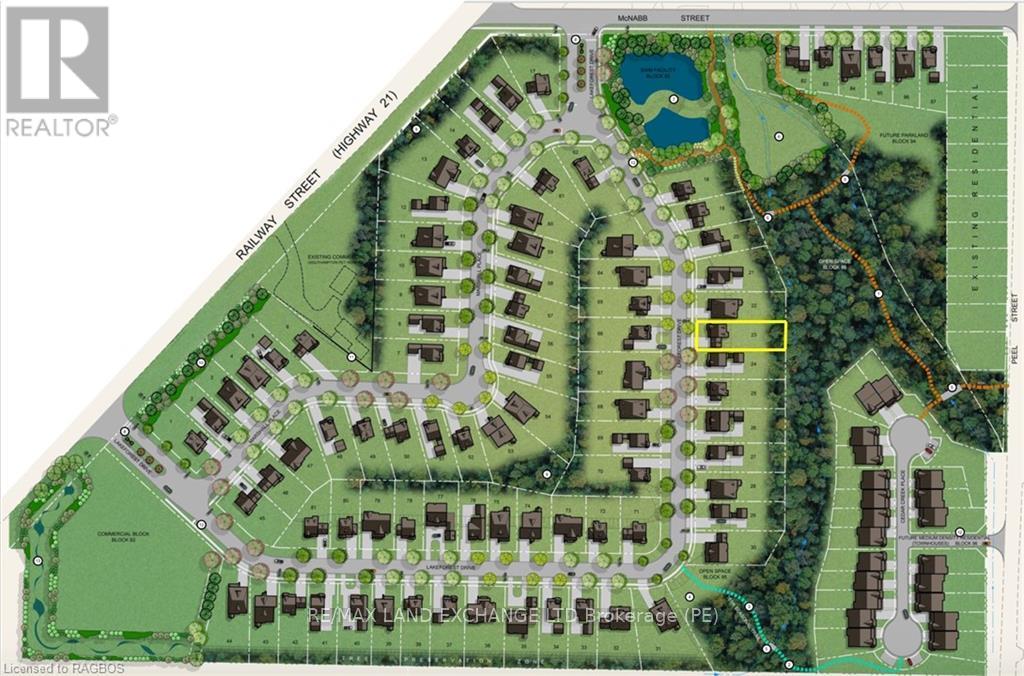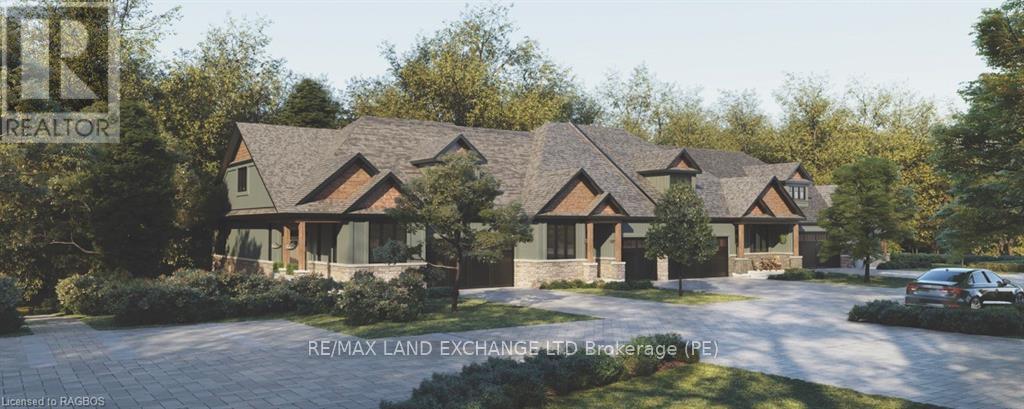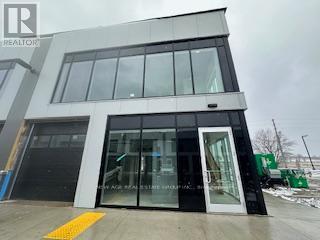11 Gibson Avenue
Toronto, Ontario
Nestled in the serene Old Thistletown neighborhood, this extraordinary 2.34-acre property overlooking the Humber River offers a rare opportunity for developers or buyers seeking an estate residence. Built in 1916, the stunning 2-storey plus two half-levels home is constructed from Humber River stone. With Southeast exposure, the property boasts breathtaking views of the Toronto skyline and features 1.5 acres of manicured lawns, vibrant gardens, old-growth forest, and stone walkways. The home includes 5 bedrooms and 3 bathrooms, with a spacious primary bedroom on the main level featuring windows on three sides for abundant natural light. The open-concept main living area seamlessly combines the living room, dining room, and reading room. A large eat-in kitchen connects to a glass-enclosed TV room, while a generous den off the main foyer provides additional space. A glassed entranceway opens onto a semicircular stone patio, ideal for entertaining or relaxing. A wood-burning fireplace on the main floor and a main-floor laundry room add to the homes charm and functionality. The property also includes a separate lower-level 1-bedroom + den apartment with its own entrance, private garden, wood-burning fireplace, hardwood floors, laundry room, and full bathroom perfect for extended family, a nanny suite, or rental income. Exterior features include a detached 2-car garage, gravel driveway, and a charming shed with a wood-burning stove. The lots dimensions of 202.24 feet by 374.06 feet make it ideal for development, whether for luxury homes, a grand estate, or a multi-residential project. Located near Highways 401 and 400, and minutes from Pearson Airport, this property offers unmatched potential and accessibility in a peaceful, tree-lined setting. TRCA coverage applies (id:50886)
RE/MAX Professionals Inc.
403 - 1 Strathgowan Avenue
Toronto, Ontario
Presenting THE WINSLOW- a new exclusive residence poised at the prestigious intersection of Midtown's Lawrence Park and Lytton Park. This 1,132 sq ft suite, offering an unobstructed westward view, bathes in natural light through expansive floor-to-ceiling windows, perfect for savouring picturesque sunsets from its charming Juliette balconies. This elegant two bedroom suite features a thoughtfully designed split layout, enhancing both privacy and openness in the principal living spaces. The kitchen, ideal for culinary enthusiasts, is adorned with Caesarstone countertops and fitted with a complete Top of the line Miele appliance package, including a gas range, along with extensive custom cabinetry. Upon entry, you are welcomed into a refined foyer with an organized double closet and a guest powder room for added convenience. A walk-in laundry room, discreetly situated, is equipped with a laundry sink and additional custom cabinetry. The primary suite epitomizes luxury, with an oversized designed walk in California Closet. The spa-inspired ensuite offers a double vanity, private water closet, glass-enclosed shower and an elegant freestanding oval tub. The second bedroom boasts ample customized storage and its own refined ensuite with beautiful tile accents. Every window is dressed with stylish blinds, with blackout blinds in both bedrooms for complete comfort. The suite comes with a parking spot and locker that the Seller added for an additional $135,000.00. Elegant quality finishes have been thoughtfully chosen with the smallest deal in mind. Nothing to do but move in and enjoy this newly built upscale building with 24 hour concierge, gym, party room, pet wash and guest suites. Steps to Yonge Street's finest shops and restaurants as well as walking trails, parks and the TTC. **** EXTRAS **** First class boutique building with full service concierge. Photos from previous listing. Taxes to be verified. 4 pipe fan coil with built-in humidifier. Back up generator. (id:50886)
Harvey Kalles Real Estate Ltd.
C34 - 350 Fisher Mills Road
Cambridge, Ontario
Located at 350 Fisher Mills Road, Unit #C34, Cambridge, in the vibrant and highly sought-after Hespeler community, this exquisite 3-bedroom, 2.5-bath townhouse is a true masterpiece of modern living. Boasting an elegant open-concept design drenched in natural light, this home is perfect for both relaxed living and stylish entertaining. The chef-inspired kitchen is equipped with top-tier appliances, including a refrigerator, stove, microwave, and dishwasher, while a washer and dryer add ultimate convenience. A dedicated surface parking space ensures hassle-free living. Ideally positioned just two minutes from Hwy 401, this property offers unbeatable connectivity only 5 minutes to the Toyota Manufacturing Plant and downtown Cambridge, with Kitchener, Guelph, and Waterloo all within a short drive. Surrounded by picturesque parks, excellent schools, and a host of amenities, this home is a harmonious blend of luxury, functionality, and unparalleled location. Dont miss this extraordinary opportunity to elevate your lifestyle! **** EXTRAS **** Bring Offer Anytime with 24hr irrevocable. Include Schedule B1 with all offers. (id:50886)
Exp Realty
7 - 1172 Wilson Street W
Hamilton, Ontario
Beautifully maintained, fully-built out learning centre with experienced staff! If you are passionate about education and helping children, if you are good with people, and you want to make a difference in your community while making a great living, operating your own business do not miss this opportunity! Business is very profitable with room for further growth!Furniture, equipment and inventory included. Transfer fee due to franchisor to be paid by Buyer. Please do not visit property or speak to staff directly. (id:50886)
Save Max 365 Realty
10 Jopling Avenue N
Toronto, Ontario
Spacious 2 Bedroom Furnished Basement Apartment In A Wonderful Family Neighbourhood. Close ToKipling Subway, Schools, Transit, & Shopping Mall, Minute Walk To Parks, Hwy-401, 427, Gardner Exp,Qew. Tenant Will Be Responsible To Pay 30% Of Utilities. **** EXTRAS **** Fridge, Stove, Washer/Dryer (Exclusive Use). Rental App, Current Credit Check, Drivers License,Employment Letter, 2 Recent Paystubs & References Required. (id:50886)
RE/MAX Premier Inc.
213 Kenneth Avenue
Barrie, Ontario
Development potential with this lot being one of 3 on the street available. Condo buildings, towns and plazas being built all around - recently built condo right behind. Full block purchased on Bertha & Big Bay - lots of redevelopment going on locally! Huge lots. Finished basement with 2 beds and a full bath for additional potential rental income. Each lot sold separately - red lines on photos indicate which are available for potential development. (id:50886)
Sam Mcdadi Real Estate Inc.
211 Kenneth Avenue
Barrie, Ontario
Development potential with this lot being one of 3 on the street available. Condo buildings, towns and plazas being built all around - A recently built condo building is right behind. Full block purchased on Bertha & Big Bay - lots of redevelopment going on locally! Huge lots give many options. (id:50886)
Sam Mcdadi Real Estate Inc.
217 Kenneth Avenue
Barrie, Ontario
Development potential with this lot being one of 3 on the street available. Condo buildings, towns and plazas being built all around - recently built condo right behind. Full block purchased on Bertha & Big Bay - lots of redevelopment going on locally! Huge lots. Basement unit with kitchen, full bath and separate entrance for additional rental potential. Each lot sold separately - red lines on photos indicate which are available for potential development. (id:50886)
Sam Mcdadi Real Estate Inc.
3150 Bentworth Drive
Burlington, Ontario
elcome to 3150 Bentworth Dr. Situated in one of the premier streets in the Palmer R Community, close to all amenities and with almost 2500 sq. ft. of luxurious and smartly crafted living space. This is truly the unicorn of homes. The newly renovated open concept main floor provides a warm, sun-filled experience in its living and dining areas thanks to its large bay window and brand new sliding patio doors. The custom kitchen with quartz counters/backsplash, new appliances and engineered hardwood floors, offers incredible functionality and is sure to be a family gathering spot. The main floor features a spacious primary bedroom with an ensuite and walk-in closet along with 2 other well-sized bedrooms, a 2nd full bath and a laundry closet. The lower level features a grand 4th bedroom with a 3-piece bath, a 2nd laundry/storage area and an open concept living and dining area with a 2nd full kitchen. With a separate entrance at grade walkout, the lower level can be a completely separate self contained in-law suite, making this home perfect for big and/or multi-generational families. The backyard is an entertainers dream, with new landscaping and a raised deck among the mature trees providing great privacy. An 8x12 custom built shed in the backyard and an attached garage with a massive loft above provides ample storage for your needs. Both the home and the shed are well protected with a metal roof. All You Need to Do is Unpack! Welcome to 3150 Bentworth Drive. Welcome home. (id:50886)
RE/MAX Escarpment Realty Inc.
37 - 155 East Beaver Creek Road
Richmond Hill, Ontario
Look no further FOR BREAKFAST FARNCHISE, Eggsmart FOR SALE , located inMARKHAM. this well-established location is now available for a new franchisee. With a streamlined setup, you can enjoy a great work-life balance and convenient daytime hours from 7 a.m. to 3 p.m. Eggsmart has experienced rapid growth in recent years, giving you the chance to skip the line for new store opportunities. As part of Chairmans Brands, an innovative franchising group with successful, proven concepts, you'll receive top-notch support as a franchisee. This location is currently leased to Eggsmart and the lease agreement specifies that the premises cannot be converted to any other franchise or restaurant. Any changes in the business type or franchise are not permitted under the current terms. (id:50886)
Central Commercial
201 - 5580 Sheppard Avenue E
Toronto, Ontario
Excellent Location! Centrally situated at Markham Rd and Sheppard Ave, this spacious 3-bedroom unit offers a south-facing layout, providing abundant natural light. Conveniently located near grocery stores (Food Basics), Shoppers Drug Mart, convenience stores, restaurants, public transportation (TTC bus stop just steps away), banks, Centennial College, schools, and community center. Easy access to Hwy 401. Enjoy the large balcony for relaxation. Includes 1 parking space. Heat, water, and internet are included (tenant is responsible for hydro). **** EXTRAS **** 1 parking spot included. Heat, Water and Internet Included (Tenant Must Pay For Hydro). (id:50886)
Century 21 Leading Edge Realty Inc.
Lot 29 - 29 Lakeforest Drive
Saugeen Shores, Ontario
Southampton Landing is a new development that is comprised of well-crafted custom homes in a neighbourhood with open spaces, protected land and trails. Architectural Control & Design Guidelines enhance the desirability of the Southampton Landing subdivision. Southampton Landing is suitable for all ages. Southampton is a distinctive and desirable community with all the amenities you would expect. Southampton is located along the shores of Lake Huron, promoting an active lifestyle with trail systems for walking or biking, beaches, a marina, a tennis club, and great fishing spots. You will also find shops, eateries, an art centre, a museum, and the fabric includes a vibrant business sector, hospital and schools. This lot might accommodate a full basement or a raised bungalow plan. Get a quote from the developer's custom home builder Alair Homes or hire your TARION-registered builder. Make Southampton Landing your next move. Inquire for more details. (id:50886)
RE/MAX Land Exchange Ltd.
Lot 23 - 17 Lakeforest Drive
Saugeen Shores, Ontario
Southampton Landing is a new development that is comprised of well-crafted custom homes in a neighbourhood with open spaces, protected land and trails. Architectural Control & Design Guidelines enhance the desirability of the Southampton Landing subdivision. Southampton Landing is suitable for all ages. Southampton is a distinctive and desirable community with all the amenities you would expect. Southampton is located along the shores of Lake Huron, promoting an active lifestyle with trail systems for walking or biking, beaches, a marina, a tennis club, and great fishing spots. You will also find shops, eateries, an art centre, a museum, and the fabric includes a vibrant business sector, hospital and schools. This lot might accommodate a full basement or a raised bungalow plan. Get a quote from the developer's custom home builder Alair Homes or hire your TARION-registered builder. Make Southampton Landing your next move. Inquire for more details. (id:50886)
RE/MAX Land Exchange Ltd.
15 - 17 Cedar Creek
Saugeen Shores, Ontario
Welcome to the Red Cedar, an interior unit with loft. Boasting 2132sq. ft. on the main floor/loft and an additional 939 sq. ft. of finished walkout basement space, this home offers room to live, work, and relax. Standard 9-foot ceilings on the main floor and over 8-foot ceilings in the basement and loft enhance the sense of openness throughout. Built by Alair Homes, renowned for superior craftsmanship; Cedar Creek features 25 thoughtfully designed townhomes that combine modern living with the tranquillity of a forested backdrop. Choose your personal selections and finishes effortlessly in our presentation room, designed to make the process seamless. Cedar Creek offers four stunning bungalow and bungalow-with-loft models. Each home includes: A spacious main-floor primary bedroom, full walkout basements for extended living space, and expansive decks overlooking the treed surroundings. These homes are part of a vacant land condo community, which means you enjoy the benefits of a freehold townhome with low monthly condo fee (under $200). The fee covers private road maintenance, garbage pick-up, snow removal, and shared green space. The community is a walkable haven featuring winding trails, charming footbridges, and bubbling creeks woven throughout the landscape. Nature is not just a feature here its part of everyday life. Located in Southampton, within beautiful Saugeen Shores, you'll enjoy year-round access to endless beaches and outdoor adventures, unique shops and local cuisine, a vibrant cultural scene with events for every season, and amenities, including a hospital right in town. These homes are Net-Zero ready, ensuring energy-efficient, sustainable living. Features like EV charger readiness reflect forward-thinking design paired with timeless craftsmanship. Additional Notes: Assessment/property taxes TBD. HST is included in price, provided the Buyer qualifies for the rebate and assigns it to the builder on closing. Measurements from builder's plans. (id:50886)
RE/MAX Land Exchange Ltd.
475 Pioneer Road
Merrickville-Wolford, Ontario
Welcome to this stunning new (to be built) bungalow, thoughtfully designed to combine modern style with functional living. Nestled on a serene, approximately 3-acre country lot, this property offers a peaceful escape for those craving tranquility and the charm of rural life. The home boasts 3 bedrooms, 2 full bathrooms, an open-concept floor plan, a walkout basement, and premium finishes throughout. Built by MODERNA HOMES DESIGN, a family-run business, this home reflects their commitment to transforming dreams into reality, from initial planning to final touches. Known for their exceptional craftsmanship and dedication to client satisfaction, MODERNA is a proud member of the Tarion Home Warranty Program, Energy Star, and the Ontario Home Builders Association, demonstrating their focus on quality, reliability, and sustainability. Located in the picturesque Snowdons Corners area near Merrickville, this property offers a perfect balance of luxury and affordability, just minutes from the vibrant and historic village of Merrickville. Don't miss the opportunity to own this exceptional home and embrace the lifestyle you've been dreaming of! (id:50886)
Kemptville Homes Real Estate Inc.
0 Upper Canada Road W
South Dundas, Ontario
Open your own seasonal business in this chip hut. Located at Upper Canada Campground, the business is at your finger tips! Open April-October, this chip hut is well known and well loved! The building has been well maintained and is in good condition. The sale includes all items currently in the building, which is pretty much everything you need to get started! Land lease, hydro and water costs are included in the annual fee, the owner of the chip hut only pays propane costs. **** EXTRAS **** Annual land lease contract is $2200. The Chip hut was not open in 2024. (id:50886)
Royal LePage Team Realty
1345 Marlborough Boulevard
Windsor, Ontario
*Welcome to 1345 Marlborough Blvd* This charming bungalow is perfectly located just minutes from grocery stores, the University of Windsor, parks, and more. Featuring 3 spacious bedrooms, a bright and living/dining area, and a large kitchen. The modern basement offers a versatile Rec/family room, plus a shared laundry space. Ideal for investors or those looking to move right in. Don't miss out on this gem! **** EXTRAS **** Microwave, Refrigerator, Stove, Washer & Dryer, Hot Water Tank (id:50886)
Circle Real Estate
12708 Mclarty Line
Chatham-Kent, Ontario
This House on 2.02 Acre Lot, offers great Farm Style living situated near 401 and Ridgetown Chatham. House And Workshop With A Lots Of Potential for Uses or expansions, Situated Next To 401, Mins from University Of Guelph Campus. This 4 Bedroom Home Is Solid, Well Maintained situated on a huge lot. Beautifully Landscaped Lot With Lush Green Trees. Huge 50x50 feet Workshop/Garage with lots of storage and space to use. (id:50886)
RE/MAX Gold Realty Inc.
595 Hanlon Creek (2nd Floor) Boulevard
Guelph, Ontario
END UNIT!!! Brand New office space located in South Guelph's Hanlon Creek Business Park. 595 Halon Creek is 5 minutes from Highway 401 and close to Toronto, Hamilton, and Kitchener/Waterloo. This Premium Corner Unit facing Downey Road has great signage exposure! It is suitable for wide Permitted Uses including Showroom, Office, Medical Store, Clinic, Training Facility, Commercial School, Laboratory Or Research Facility, and Print Shop. (id:50886)
New Age Real Estate Group Inc.
595 Hanlon Creek(Main) Boulevard
Guelph, Ontario
END UNIT!!! Brand New flex commercial & industrial space in South Guelph's Hanlon Creek Business Park. 595 Halon Creek is 5 minutes from Highway 401 and close to Toronto, Hamilton, and Kitchener/Waterloo. This Premium Corner Unit faces Downey Road and has great signage exposure! Suitable for wide Permitted Uses including Showroom, Office, Warehouse, Manufacturing, Medical Store, Clinic, Training Facility, Commercial School, Laboratory Or Research Facility, and Print Shop. This Flexible Commercial & Industrial Space has a drive-in garage door, 22-foot clearance, and A Mezzanine Level. (id:50886)
New Age Real Estate Group Inc.
7 - 595 Hanlon Creek Boulevard
Guelph, Ontario
END UNIT!!! Brand New flex commercial & industrial space in South Guelph's Hanlon Creek Business Park. 595 Halon Creek is 5 minutes from Highway 401 and close to Toronto, Hamilton, and Kitchener/Waterloo. This Premium Corner Unit faces Downey Road and has great signage exposure! Suitable for wide Permitted Uses including Showroom, Office, Warehouse, Manufacturing, Medical Store, Clinic, Training Facility, Commercial School, Laboratory Or Research Facility, and Print Shop. This Flexible Commercial & Industrial Space has a drive-in garage door, 22-foot clearance, and A Mezzanine Level. **** EXTRAS **** High Ceiling, Very well lit unit and back and front entrance door (id:50886)
New Age Real Estate Group Inc.
1364 Hydrangea Gardens
Oakville, Ontario
Luxurious home in the highly desirable ""Joshua Creek North"" community. This stunning 2,669 sq. ft.4-bedroom property offers an ideal floor plan, including a spacious master suite with a large walk-in closet. Enjoy 10 ft. ceilings on main level, and 9ft upstairs and basement (perfect for your movie theatre or golf simulator!) The premium features in the Sloan Elevation C model include a study, mudroom, and a welcoming foyer. Convenient second-floor laundry, a natural gas fireplace in the family room, hardwood floors throughout the main level, and elegant solid oak staircases make this family home elegant and ideal. (id:50886)
Royal LePage Realty Plus
7 Hillbank Trail
Brampton, Ontario
Gorgeous 2+3 Bedroom, All Brick Detached Bungalow Home in The Desired Area. Quiet Neighborhood Full Tranquility . Close To Bramalea City Centre , Toronto Metropolitan University Future Campus , Schools & Park. 5 Parking Spaces. Can add Second Storey on Top. **** EXTRAS **** 2 Fridge, 2 Stoves, 1 Washer & Dryer.Owned Water Tank (Tankless). (id:50886)
Century 21 People's Choice Realty Inc.
2003 - 30 Elm Drive W
Mississauga, Ontario
Newly Built, Never-Before-Occupied Condo at Edge 2 Tower In The Heart Of Mississauga! Sought-After Floor Plan With A Sunny East Exposure. $$ Spent On Upgrades Throughout. Sleek Quartz Countertops, Expansive Kitchen & Great Open-Concept Layout. Step Out To Your Private Balcony w/ Fantastic Partial Lake & City Views. Edge 2 Offers A Combination of Convenience, Luxury & Accessibility - Just Steps From Square One Shopping Centre & Future LRT; Minutes To Hospital, Parks, Restaurants, Highways, Public Transit & More. 1 Underground Parking & Locker INCLUDED - Don't Miss This One! **** EXTRAS **** Newly Built, Never-Before-Occupied! Includes 1 Underground Parking & Locker. (id:50886)
Exp Realty









