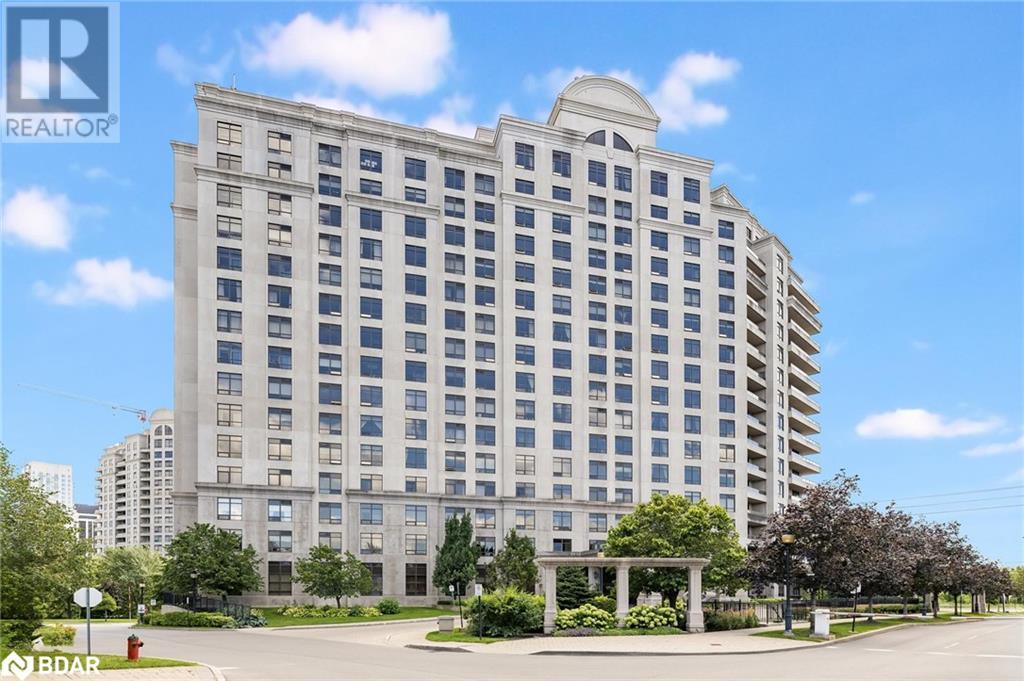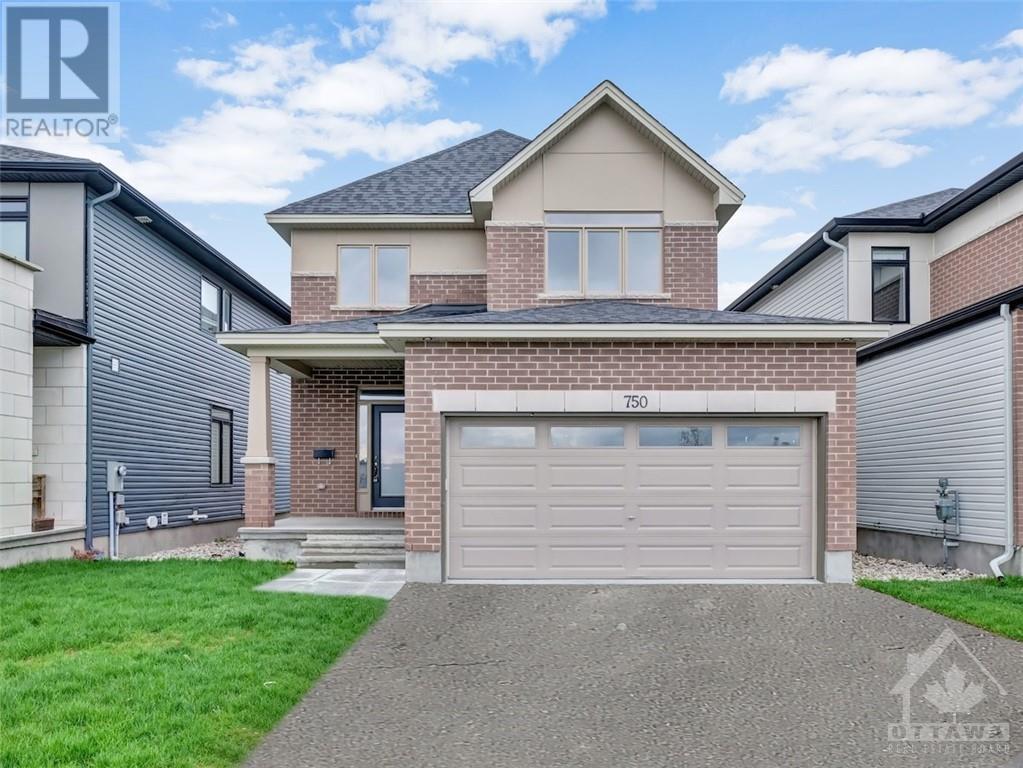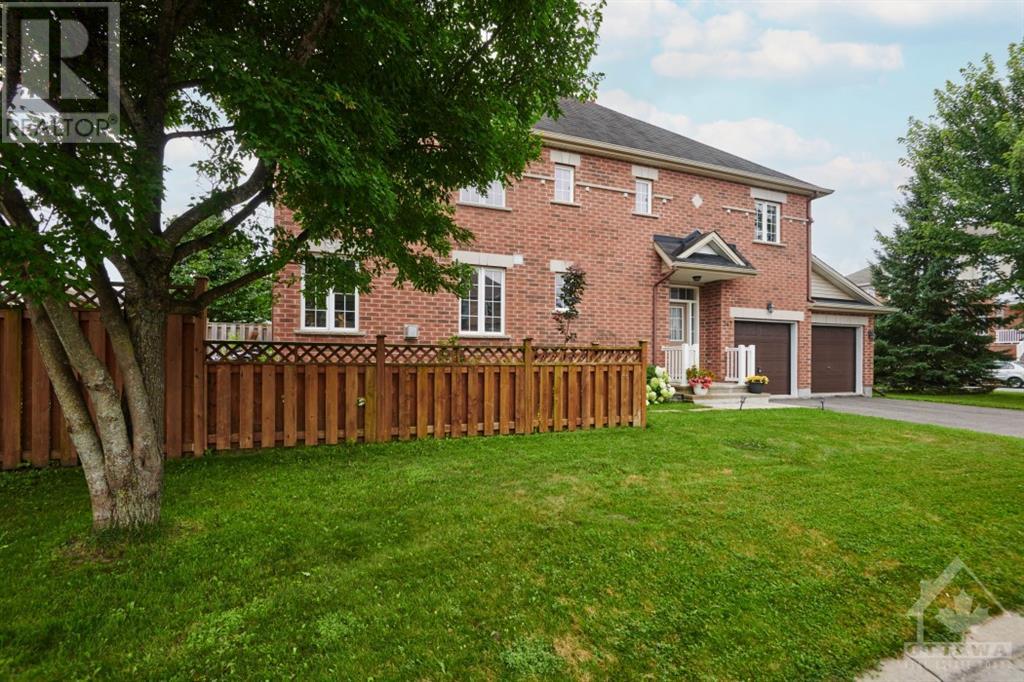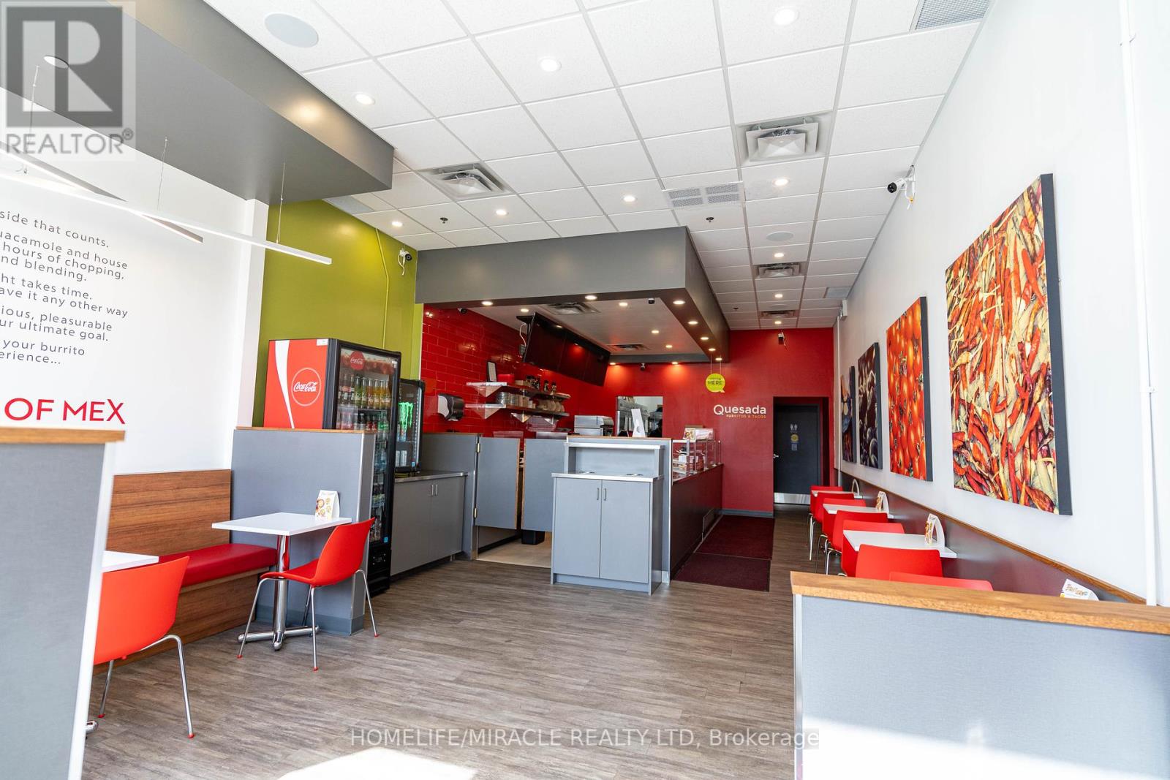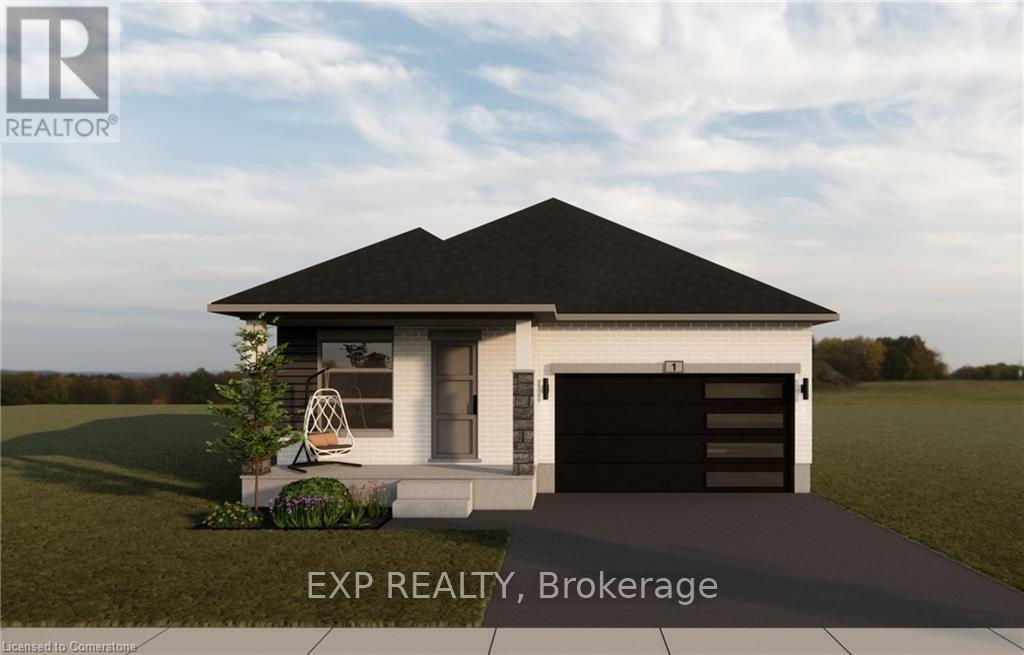247 Arnold Street
Kingston, Ontario
Don’t miss this opportunity to own this incredible, one-year-old custom-built home located on an extra-large city lot. This 100’ x 189’ city lot is truly one of a kind. Enjoy all the amenities of city living with the space and privacy of a country lot. With the west end of the city, KP trail and 401 access just seconds away! The rear yard of this property is perfect for those seeking to install a backyard oasis. The home boasts an extra large and tall triple car garage perfect for the car/hobby enthusiast. The home includes many upgrades including a fully paved driveway with enough parking for up to 10 vehicles, a poured concrete walkway and garden. A 12’x16’ rear shed. Mostly fenced. Covered front porch. Upgraded fiberglass 8’ front door. Engineered, white oak flooring throughout the main floor, with luxury tiled showers/ baths in both main floor bathrooms. Spacious open concept great room, kitchen, and dining area with a cozy gas fireplace, large windows with custom shutters, and an 8’x8’ patio door that fills this space with natural sunlight. Gourmet kitchen with separate pantry and an extra-large island makes this home perfect for entertaining. High end appliances complete with a beverage centre. There is a second covered rear porch off the dining area that could be easily upgraded to a screened in room. The master suite is extra-large with a private 4-piece bath and walk-in closet. 2 good sized spare rooms. A 2nd main floor 3 pc bath. 9’ ceilings with 8’ interior doors with upgraded trims. A larger set of hardwood stairs takes you to the unfinished basement space just waiting for your creativity. The fully finished 2-piece basement bathroom is roughed in for a future shower. Separate laundry area and a separate area for storage. Develop the basement and enjoy over 3400 sqft of living space. Don’t miss your chance to make this beautiful home your own! (id:50886)
Sutton Group-Masters Realty Inc Brokerage
949 Goodwin Drive
Kingston, Ontario
Introducing the Watson by CaraCo, a Crown Series home in Trails Edge. This new 2,260 sq/ft home features 3 bedrooms plus an office, 2.5 baths, and an open-concept design with 9ft wall height, ceramic tile and hardwood flooring. The kitchen boasts quartz countertops, a large island, pot lighting, and a built-in microwave. Enjoy a spacious living/dining room with vaulted ceilings and a gas fireplace plus a main floor office. Upstairs, the primary bedroom offers a walk-in closet and a luxurious 5-piece ensuite with relaxing tub and separate tiled shower. Additional features include quartz countertops in all bathrooms, a main floor laundry/mud room, a high-efficiency furnace, an HRV system, and a basement ready for future development with bathroom rough-in. Plus, with a $20,000 Design Centre Bonus, you can customize your home to your taste! Ideally located in popular Trails Edge, close to parks, a splash pad, and with easy access to all west end amenities. Choose the Watson or any of our six Crown Series models to build. Move-in Spring/Summer 2025. (id:50886)
RE/MAX Rise Executives
913 Goodwin Drive
Kingston, Ontario
Introducing the Markham by CaraCo, a Crown Series home in Trails Edge. This new 2,440 sq/ft home features 4 bedrooms, 2.5 baths, and an open-concept design with 9ft wall height, ceramic tile and hardwood flooring. The kitchen boasts quartz countertops, a large island, pot lighting, a built-in microwave, walk-in pantry and breakfast nook with sliding doors to rear yard. Enjoy a spacious living room with dramatic two storey vaulted ceilings and a gas fireplace plus a formal dining room. Upstairs, the primary bedroom offers a walk-in closet and a luxurious 5-piece ensuite with freestanding tub and separate tiled shower. Additional features include quartz countertops in all bathrooms, a main floor laundry/mud room, a high-efficiency furnace, an HRV system, and a basement ready for future development with bathroom rough-in. Plus, with a $20,000 Design Centre Bonus, you can customize your home to your taste! Ideally located in popular Trails Edge, close to parks, a splash pad, and with easy access to all west end amenities. Choose the Markham or any of our six Crown Series models to build. Move-in Spring/Summer 2025. (id:50886)
RE/MAX Rise Executives
908 Goodwin Drive
Kingston, Ontario
Introducing the Craigmere by CaraCo, a Crown Series home in Trails Edge. This new 2,600 sq/ft home features 4 bedrooms, 2.5 baths, and an open-concept design with 9ft wall height, ceramic tile and hardwood flooring. The kitchen boasts quartz countertops, a large island, pot lighting, a built-in microwave, walk-in pantry and breakfast nook with sliding doors to rear yard. Enjoy a spacious living room with dramatic two storey vaulted ceilings and a gas fireplace plus a formal dining room. Upstairs, the primary bedroom offers a walk-in closet and a luxurious 4-piece ensuite with relaxing tub and separate tiled shower. Additional features include quartz countertops in all bathrooms, a main floor laundry/mud room, a high-efficiency furnace, an HRV system, and a basement ready for future development with bathroom rough-in. Plus, with a $20,000 Design Centre Bonus, you can customize your home to your taste! Ideally located in popular Trails Edge, close to parks, a splash pad, and with easy access to all west end amenities. Choose the Craigmere or any of our six Crown Series models to build. Move-in Spring/Summer 2025. (id:50886)
RE/MAX Rise Executives
9235 Jane Street Unit# 701
Maple, Ontario
Top 5 Reasons You Will Love This Condo: 1) Beautifully renovated 1+1 bedroom unit, featuring new flooring throughout (2024), updated bathroom, new light fixtures, remote ceiling fans, new appliances, and a timeless white kitchen, creating a fresh and modern living space 2) Enjoy peace of mind with secure access to the grounds and 24-hour concierge service in the main lobby, ensuring safety and convenience 3) Additional perks include in-suite laundry, an owned parking space, and 20-acres of lush greenspace surrounding the property, perfect for relaxation and outdoor activities 4) The Bellaria residence offers exceptional amenities, such as a gym and sauna, a theatre, a library, guest suites, a meeting room, a party room with an outdoor BBQ area, and a games room with pool tables 5) Ideally located near Cortellucci Vaughan Hospital, Canada's Wonderland, Vaughan Mills, Highway 400 and 407, transit lines, the Rutherford GO station, numerous dining options, and scenic trails, providing unparalleled convenience and lifestyle opportunities. Age 16. Visit our website for more detailed information. (id:50886)
Faris Team Real Estate Brokerage
2246 Laurier Street Unit#202-204
Rockland, Ontario
Spacious 881 sq/ft commercial space available for lease. This versatile property offers ample room for various business types. Features include an open floor plan, large windows for natural light, and a prime location with high foot and vehicle traffic. It is ideal for retail, office, or creative ventures. Don't miss this opportunity to establish your business in a thriving area. (id:50886)
RE/MAX Delta Realty
765 Everton Way
Ottawa, Ontario
Imagine, a freehold townhouse on a quiet tree-lined street in the heart of Riverside South…here it is! This sought-after quiet neighbourhood is perfect for a growing family. The spacious main floor has a welcoming front entrance and eat-in kitchen with views of the fully fenced backyard. The bedrooms are generous in size as is the soaker tub in the primary on suite! The lower level has a fabulous family room with gas fireplace, the perfect spot to cozy up with popcorn for a movie. Within walking distance to shopping, great schools, walking paths and transit. Life will be beautiful living here! Become a part of this welcoming community, come have a look and fall in love with your new home. 24 hours irrevocable on all offers. Some photos are digitally enhanced. (id:50886)
Bennett Property Shop Realty
262 Kilspindie Ridge
Ottawa, Ontario
No Rear Neighbors! Quality built by Uniform w/ a fantastic layout!! Located on a quiet street in the desirable community of Stonebridge. This exquisite home boasts a spacious foyer, 9-ft ceiling, high-end hardwood flooring, and an impressive open-to-above dining rm. The sun-filled living rm features oversized windows & a fireplace; The large eat-in kitchen features Granite countertops with a bar, upgraded cabinetry & high-end SS appliances. A main floor office & large mudroom add functionality. The elegant hardwood stairs lead to the 2nd level, where you'll find the primary bedrm featuring high ceilings, a walk-in closet & a luxurious 5-pc ensuite. 3 additional spacious bedrms, a full bath & a convenient laundry rm complete this level. The very bright & spacious lookout basement boasts large upgraded windows, offering endless possibilities for customization. Sunny & Private backyard is fully fenced with a large interlock patio, perfect for outdoor living. Gently used & Move-in Ready! (id:50886)
Keller Williams Integrity Realty
180 York Street Unit#208
Ottawa, Ontario
AWESOME EXECUTIVE SUITE - Very comfortable with its generous floor plan maximizing the spacious suite. Designed with floor to ceiling windows all throughout, exposed concrete ceilings, sliding doors, and large open concept. Amazing for low-maintenance income rental property, or move-in ready if you're looking to make it your new home. Exclusive private balcony accessible from the living room and main bedroom, facing the quiet side of the building. The kitchen is well equipped with stainless steel appliances, granite and quartz countertops on brand new flooring. Loft style living close to the National Gallery, Byward Market and the Rideau Centre. The location offers endless shopping stores, restaurants, entertainment and amenities that are at a walking distance. Secure building with included amenities such as an outdoor BBQ area, fitness centre, party room and game lounge. (id:50886)
Waybridge Realty Inc.
750 Cope Drive
Ottawa, Ontario
Live your luxury in the picturesque community of Westwood. Conveniently located in Ottawa’s booming west end, this location offers proximity to transit, trails, parks, shops, & excellent schools. Enter the inviting and bright property, revealing modern finishes throughout, such as hardwood flooring, upgraded ceramic floor tiles, upgraded carpet, new appliances and upgraded kitchen backsplash. The big windows in this home allow for an abundance of natural light flowing through the open-concept layout. This turnkey home features four generous-sized bedrooms, as well as three bathrooms, an open-concept kitchen with pantry, and spacious living room. The primary bedroom offers a spacious closet, as well as ensuite bathroom. The living room features a gas fireplace, offering the perfect opportunity for sitting back and winding down at the end of the day. Do not miss out on this expertly crafted contemporary home in Westwood. (id:50886)
Engel & Volkers Ottawa
347 Royal Fern Way
Ottawa, Ontario
Well located in an established family neighborhood minutes from Downtown Ottawa, 5 minute walk to new LRT. Spacious entry foyer invites you in to this well maintained and updated home with loads of bright natural light in every room, hardwood floors throughout. Steps up to the open concept living dining with a n.gas fireplace, kitchen features pantry and breakfast bar and loads of cupboards along with 4 appliances. Second level features large primary bedroom with full in suite bath and walk in closet. large secondary bedrooms and full four piece bath. Basement includes laundry washer, dryer, storage and utility room with rough in for future bath. Full double car garage and laneway provides ample parking for 4 vehicles. Professionally landscaped yard with stone patio and many perennials. Come and enjoy this quality built bright and sunny and tastefully updated home. Builder Floor plan and property survey available on request. (id:50886)
Royal LePage Performance Realty
34 Bounty Avenue Unit# Lower
Thorold, Ontario
FOR RENT $1700.00 (+utility split)…Welcome home to this exquisite new construction 1 bedroom, 1bathroom lower unit, located at 34 Bounty Avenue in Thorold. This home is a harmonious blend of comfort, convenience, and contemporary design, with a striking open concept floor plan that seamlessly connects living, dining, and kitchen areas, creating a peaceful, inviting atmosphere, This gorgeous kitchen will be a joy for the Chief in the family, preparing culinary delights in this kitchen, while staying connected to family & guests. in the large bedroom you will enjoy plenty of storage, this unit provides an exclusive in suite laundry as well as outdoor driveway parking for 1, possibly 2 cars(depending on size). Embrace urban convenience and tranquil living, situated in the sought-after Rolling Meadows community of Thorold. The Central location, close to the greatest amenities the area has to offer; the convenience of restaurants, wineries, shopping, golf courses, hiking/cycling trails, Lake Gibson, Welland Canal, local transit, Pen Centre, 406 & QEW… Whether you're commuting to work or exploring your new neighbourhood, everything you need is just moments away. This home is available immediately. Utilities are the tenants responsibility-in addition to the mthly rent (gas, hydro, water) they are split with the upper unit. This unit has so much to offer, do not delay this home is waiting for you....Book an Appt to View Today! (id:50886)
RE/MAX Garden City Realty Inc
1900 6th Concession Road Unit# 112
Windsor, Ontario
Welcome to your dream home at 1900 6th Concession Road, Unit 112 This stunning 2-bedroom, 2-bathroom condo features a beautifully upgraded kitchen with modern appliances, perfect for culinary enthusiasts. The spacious master suite boasts a luxurious walk-in his/hers closet, offering ample storage. Enjoy stylish light fixtures throughout, enhancing the home's bright and inviting ambiance. This meticulously maintained unit also includes in-suite laundry and a private balcony for your relaxation. Conveniently located near amenities, this condo combines comfort and elegance for a perfect living experience. Don't miss out! (id:50886)
RE/MAX Preferred Realty Ltd. - 586
18 Anita Drive
St. Clements, Ontario
This stunning executive-style statement home is located in a luxurious country paradise just minutes from the city. It features 11-ft ceilings, cove moldings, hardwood plank & ceramic flooring on the main level, and more than 5,000 sqft of living space. This distinguishing home rests on a .04-acre professionally landscaped lot with picturesque views backing onto lush farm fields. The grand foyer opens to a chic office area which was previously used as a formal dining room and can easily be transformed back. One of the many focal points is a haven for culinary enthusiasts - the gourmet kitchen. It features two islands, Cabria Quartz countertops, ample cabinetry, high-end built-in appliances including an espresso machine, and a gas stove with pot filler. It seamlessly transitions into the family & dining room complete with sliding doors leading to a custom-built 3-season sunroom. That, in turn, leads out to a composite deck & patio, a fire pit and beautifully landscaped east-facing oasis - perfect for coffee at sunrise or evenings stargazing surrounded by sounds of nature. The luxurious primary bedroom serves as a spacious retreat, featuring the requisite walk-in closet and impeccably updated spa-like ensuite. Next to the primary is a second bedroom with its own ensuite and large closet. The fully finished basement has a separate entrance from inside the garage and offers a spacious in-law suite with full kitchen, 2 bedrooms, a 3-piece bathroom, and laundry - ideal for visitors or multi-generational living. There’s also a large, bright recreation room fully equipped for entertaining, with a full bar and pool table. The pièce de resistance down here is a temperature-controlled wine cellar! The triple-car garage provides ample space for all your family vehicles and toys! Wi-Fi controlled Gemstone Lighting illuminates the exterior soffits providing seasonal ambiance. This home seamlessly blends luxury, space and adaptability to accommodate your family's unique lifestyle. (id:50886)
Davenport Realty Brokerage - Brokerage 2
105 Hespeler Road Unit# 103
Cambridge, Ontario
Exceptional opportunity to purchase a well-established lube and mechanical shop with optimal exposure fronting on Hespeler Rd, this high traffic area sees more than 55,000 vehicles per day. Strong repeat customer base servicing over 6,000 cars annually, established name, steady cash flow and a 4.8-star Google rating with over 1,050 reviews. Topline revenue approaching 7-figures for F2025 with a value-add opportunity for further revenue stream . Contact listing broker for marketing package and more information. Please do not disturb any of the staff or customers on site. (id:50886)
Royal LePage Wolle Realty
104 - 585 Weber Street N
Waterloo, Ontario
Franchised Mexican Burritos & Tacos Business in Waterloo, ON is For Sale. Surrounded by Fully Residential Neighbourhood, Busy Plaza with Brand Name Tenants, walking distance to Schools, Major Big Box Stores and more. Business with lots of opportunity to grow, Low Rent, Long Lease, and More. Rent including TMI & HST: $5244.33, Lease Term: Existing + 5 years options to renew, Store Area: 1041 sqft, Royalty: 6%, Advertising: 3%, Operating Since: September 2023. (id:50886)
Homelife/miracle Realty Ltd
Upper - 387 Macdonald Avenue
Belleville, Ontario
Stunning Raised Bungalow Available For Lease In Belleville. Enjoy 3 Bedrooms, 1 Full Bathroom With 2 Car Parking & In Unit Laundry. Enjoy Your Very Own Privacy With A Separate Entrance & Your Very Own Backyard For Those Summer BBQs! The Unit Has Been Updated With Modern Appliances & Huge Windows Throughout The Property For Ample Amount Of Natural Sunlight. Enjoy Your Very Own Washer/Dryer. Great Location Close To Golf Course, Schools, Hospital, HWY 401, Banks, Grocery Store & 7 Min Drive To Downtown Belleville. (id:50886)
Homelife/miracle Realty Ltd
30 Flicker Street
Manitouwadge, Ontario
Welcome to your northern oasis! A small peaceful town with great fishing, hunting, snowmobile and atv activities. Enjoy the tranquil north by retiring here or exploring the abundant well paying mining jobs. This newly renovated home boasts a wheelchair accessible ramp, an extra long driveway, 2 story garage with workshop on the 2nd floor, a semi-finished basement, and an electric furnace with vents and forced air. **** EXTRAS **** On site hospital and lake (id:50886)
Spencer Group Inc.
604 - 40 Esplanade Lane
Grimsby, Ontario
The unit is available in both furnished and unfurnished options. Embrace the best of lakeside living in this stunning condo at Lakehouse 1, nestled in the vibrant Grimsby-on-the-Lake community. This spacious One Bed condo with a versatile den offers a bright, open-concept layout perfect for modern living. Natural light floods through oversized windows into the combined living and dining area, ideal for relaxing or entertaining. The open kitchen boasts high-end stainless-steel appliances, granite countertops, designer cabinetry, a center island, and upgraded lighting. The generously sized bedroom provides a comfortable retreat, while the four-piece bathroom and in-suite laundry add convenience. Enjoy the outdoors from your private top-floor balcony with unobstructed views of Lake Ontario, the Niagara Escarpment, and the sparkling outdoor pool below. Penthouse level in a 6-storey building with 10-foot ceilings throughout. - The den can be used as a home office, a guest room or child's bedroom. - Includes one owned underground parking spot and a storage locker. Outdoor swimming pool- Fully equipped gym- Party room- Doggy spa Step outside to explore three beaches, a huge brand-new children's playground, and a beautiful waterfront walking trail right at your doorstep. Live moments away from shops, restaurants, cafes, and parks. With easy access to the QEW and just minutes from the Grimsby park-and-ride GO Station, commuting is a breeze. (id:50886)
Right At Home Realty
35 Conboy Drive
Erin, Ontario
Experience The Captivating Charm Of ""The Dominion,"" In The Newest & Upcoming Community Of Erin, On. A Brand-New Freehold Semi-Detached Home Gracefully Situated At The Crossroads Of Wellington Rd 124 & 10th Line & Side Rd 15. This Stunning 4-Bedroom Residence Exudes Elegance And Sophistication From Every Corner. Step Inside To Discover A Modern Haven With A Spacious Open-Concept Main Floor, Where A Gourmet Kitchen, Featuring Gleaming Quartz Countertops & Custom Cabinetry, Awaits. The Airy, Sun-Drenched Layout Is Ideal For Both Relaxing And Entertaining, Creating A Welcoming Atmosphere With A Seamless Flow. Upstairs, Four Generously Sized Bedrooms Offer Both Comfort And Style, Including A Luxurious Master Suite With A Designer Ensuite Bathroom A True Retreat For Relaxation And Privacy. The Unfinished Basement Presents Endless Possibilities For Customization, Ready To Be Tailored To Your Personal Vision.The Exterior Of This Beautiful Home Is Equally Impressive, Showcasing Maintenance-Free Stone, Durable Brick, And Premium Vinyl Siding, All Set Against A Fully Sodded Lot That Enhances Its Curb Appeal. Nestled In A Friendly, Family-Oriented Neighbourhood, You'll Find Top-Rated Schools, Charming Parks, And A Variety Of Local Amenities Just Moments Away. ""The Dominion"" Is More Than Just A House It's A Perfect Blend Of Contemporary Elegance And Small-Town Warmth In The Scenic Village Of Erin, Ontario. Don't Miss Out On The Chance To Make This Exceptional Property Your New Home. Come See It Today! **** EXTRAS **** Erin Is A Beautiful Town In Incredible Wellington County Around 80 Kms Northwest Of Toronto. Erin Is Bordered By Caledon To The East, Halton Hills To The South, The Township Of Guelph/Eramosa To The West & East Garafraxa To The North. (id:50886)
Ipro Realty Ltd
185 Bean Street
Minto, Ontario
TO BE BUILT! BUILDER'S BONUS $20,000 TOWARDS UPGRADES! Welcome to the charming town of Harriston a perfect place to call home. Explore the Post Bungalow Model in Finoro Homes Maitland Meadows subdivision, where you can personalize both the interior and exterior finishes to match your unique style. This thoughtfully designed home features a spacious main floor, including a foyer, laundry room, kitchen, living and dining areas, a primary suite with a walk-in closet and 3-piece ensuite bathroom, a second bedroom, and a 4-piece bathroom. The 22'7"" x 18' garage offers space for your vehicles. Finish the basement for an additional cost! Ask for the full list of incredible features and inclusions. Take advantage of additional builder incentives available for a limited time only! Please note: Photos and floor plans are artist renderings and may vary from the final product. This bungalow can also be upgraded to a bungaloft with a second level at an additional cost. (id:50886)
Exp Realty
1 - 261 Skinner Road
Hamilton (Waterdown), Ontario
Essence Towns Modern 3 Bedroom, 3 Full Bathroom Stacked Townhouse. The Spacious Bedrooms Offer Ample Storage And There Is An Abundance Of Natural Light Throughout The Home. With Two Balconies And A Large Private Rooftop Patio This Space Is Perfect For Hosting And Entertaining! Conveniently Located In Waterdown East Near Grocery Stores, Major Highways, Restaurants, GO Transit, Schools, And More. Whether You're A Family Looking For The Perfect Home Or An Investor Seeking A Fantastic Opportunity, This Property Has Something For Everyone. (id:50886)
Psr
1 - 261 Skinner Road
Hamilton (Waterdown), Ontario
Essence Towns Modern 3 Bedroom, 3 Full Bathroom Stacked Townhouse. The Spacious Bedrooms Offer Ample Storage And There Is An Abundance Of Natural Light Throughout The Home. With Two Balconies And A Large Private Rooftop Patio This Space Is Perfect For Hosting And Entertaining! Conveniently Located In Waterdown East Near Grocery Stores, Major Highways, Restaurants, GO Transit, Schools, And More. (id:50886)
Psr
1128 Jillian Court
Lakeshore, Ontario
Discover elegance and comfort in this custom built multi-level home ideally situated in Lakeshore minutes from amenities, parks and excellent schools. This expansive home features 3400 sqft of finished living space and a thoughtfully designed open-concept layout. Greeted by a grand foyer that opens to a spacious family room, complete with a gas fireplace and soaring ceilings. The main floor boasts a second living area, dining room, and a beautifully appointed kitchen featuring granite countertops with patio doors leading to the serene backyard. The main level includes 2 bedrooms and a convenient main floor laundry room. Ascend to the upper level to find the primary suite, complete with a gas fireplace, ensuite bathroom, and walk-in closet. The lower level features a grade entrance to the backyard and offers versatile space including an additional bedroom/gym, a family room with fireplace, bar area and 3 piece bathroom. This home has a natural gas powered generator installed. (id:50886)
Jump Realty Inc.





