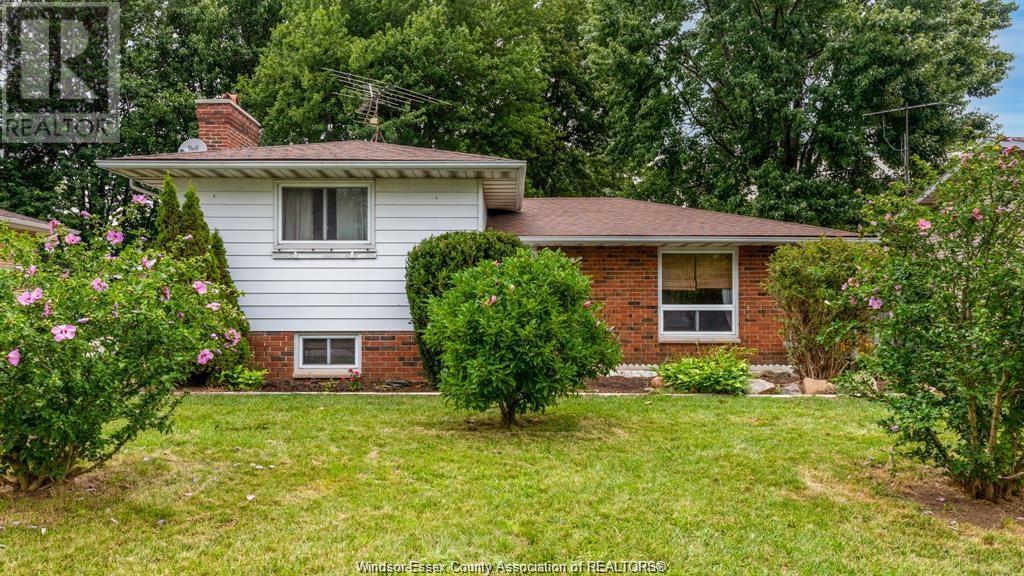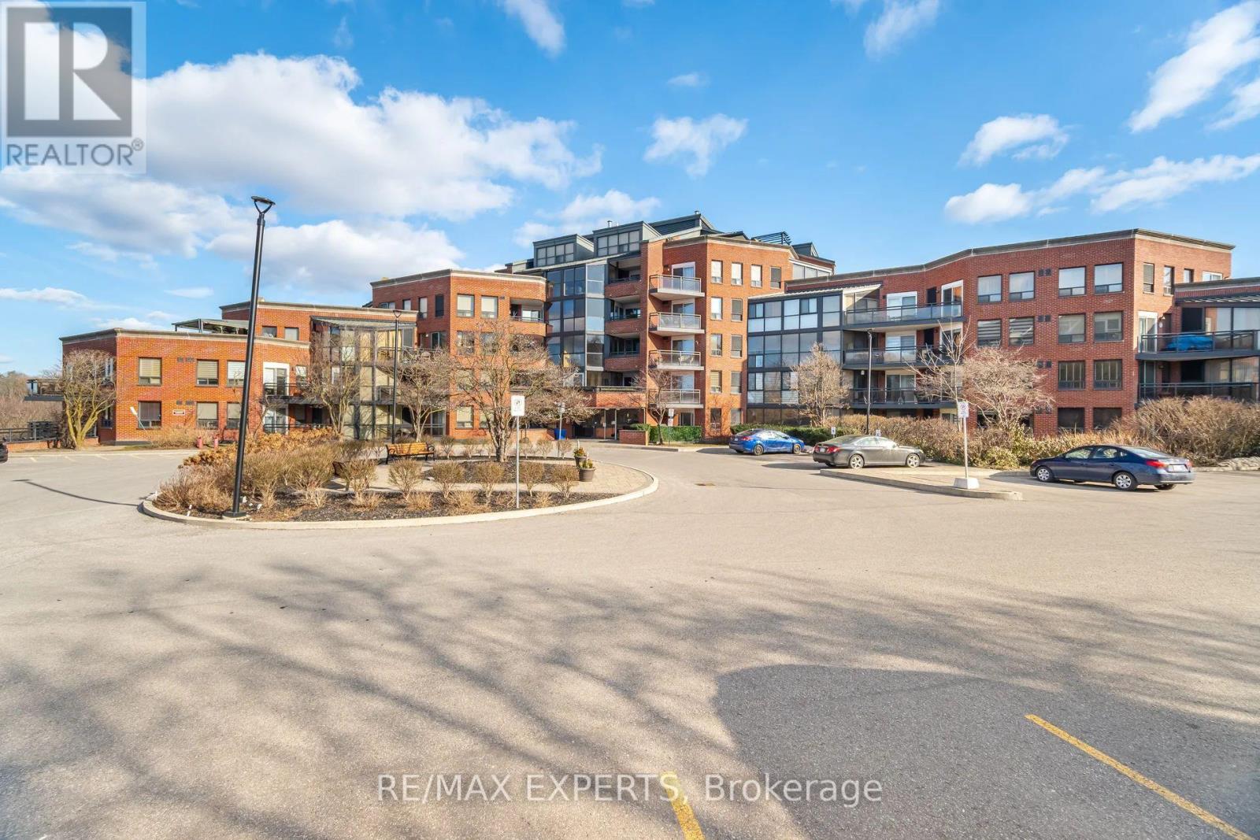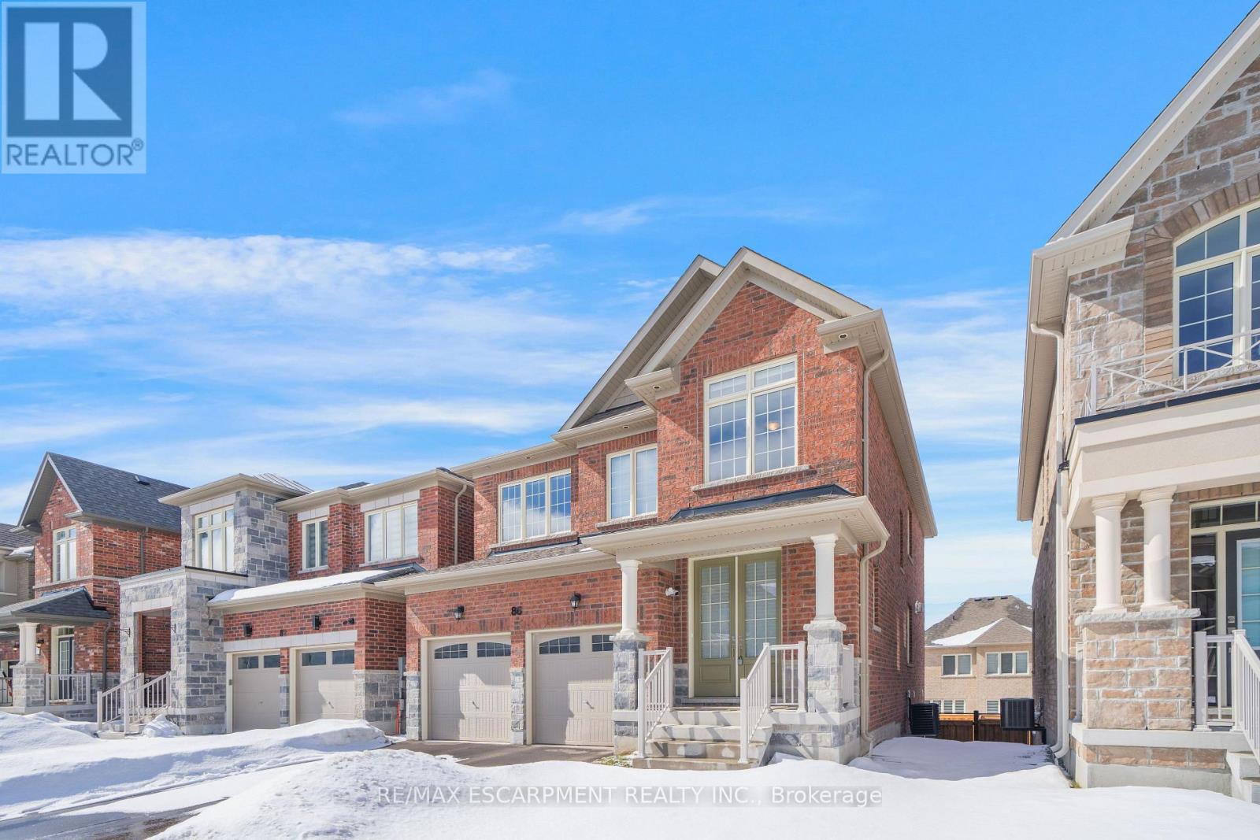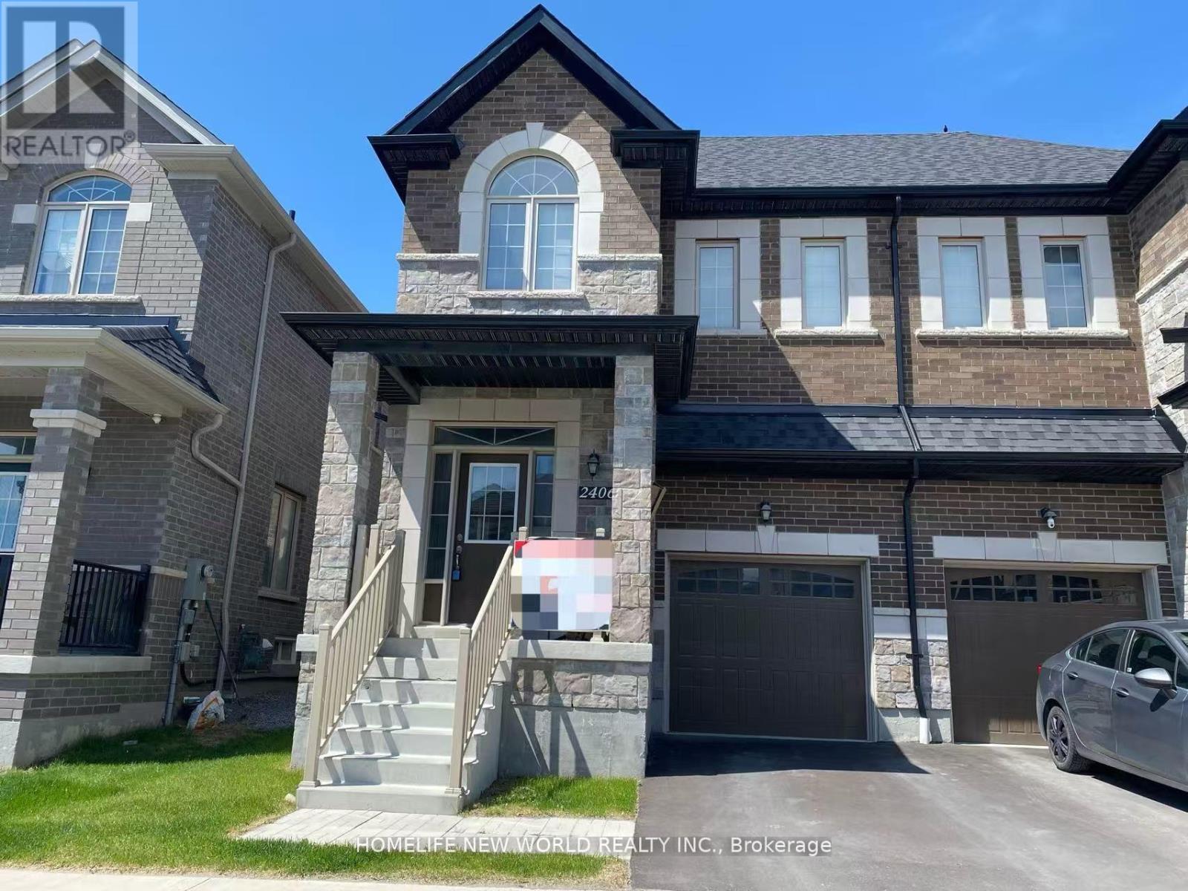166 Woodlawn Crescent
Kingsville, Ontario
Charming 3-bedroom, 1-bathroom 3 level side split located in a quiet, family-friendly neighbourhood in Kingsville. This well-maintained home features a spacious living area, bright kitchen, and a large backyard perfect for outdoor enjoyment. Close to schools, parks, and all local amenities. Ideal for a small family or professionals seeking comfort and convenience. Rental is plus utilities, application, credit check and reference check required. 1 Year lease minimum. Call to book your viewing! (id:50886)
Keller Williams Lifestyles Realty
87 Dickson Hill Road
Markham, Ontario
Opportunity Awaits! Calling All Contractors, Builders, And Investors! This Is Your Chance To Own 2 Unique Buildings.This 0.67 Acre Lot Is A One-Of-A-Kind Property That Boasts Approximately 5,000 SF. Featuring A Practical, Loft-Like Layout Flooded By Natural Light With A Stunning 18-Foot Open Ceiling And Original Wood Beams. This Property Also Includes An Incredible Workshop And Storage Space At The Rear Of The Building, With A 16-Foot Drive-In Garage.The Second Building (Not Heated), Measuring Approximately 2,000 SF. The Second Level Provides Additional Storage, Making This Property Ideal For A Wide Range Of Uses. Conveniently Located Just Minutes From Stouffville And Markham.Every Inch Of This Property Has Been Thoughtfully Designed For Maximum Efficiency, Ensuring No Space Goes To Waste. Don't Let This Incredible Opportunity Pass You By! ** Property Cannot Be Knocked Down, It Is Currently Zoned As Heritage But Can Be Renovated From Top To Bottom!** (id:50886)
Century 21 Leading Edge Realty Inc.
305 - 100 Arbors Lane
Vaughan, Ontario
Have you ever imagined living in the Market Lane, in Woodbridge - Here's Your Chance! Get into the heart of Downtown Woodbridge--Convenience Meets Excellent Walking Location! Be within a short distance of Cataldi grocery shopping, pharmacy, banks, walk-in clinic and shops and restaurants. Go to Big Cannoli meet your friends for coffee & a cannoli, best in town! Very unique layout of 2 bedrooms 2 bath with 1066 square feet of living space and a south facing balcony. New tasteful laminate and renovated 2nd washroom with marble custom shower. All newer stainless steel appliances (Refrigerator can be moved to coffee station where it originally was if need be). Very bright sun filled natural light in the unit. Generous Primary Bedroom with solarium and giant walk in closet with storage shelves closets (2). The storage space in this home is plenty! Kitchen has a great potential and is nicely sized. Recent building updates new elevators, renovated swimming pool, painted exterior, fire panel, lobby--A Must See! Tandem Parking Spaces as well with home. An established with gym, pool, library and meeting room, occasional gatherings for bingo night, movie night or sit and chat by the pool. (id:50886)
RE/MAX Experts
86 Watershed Gate
East Gwillimbury, Ontario
An absolutely stunning home in the heart of Queensville. This home is less than 5 years old and is completely upgraded. The eat-in kitchen includes a deep sink, quartz countertops, crown moulding, new appliances, waterfall island, valance lighting, gas stove, upgraded hardware and extended backsplash. The main floor has an open floor plan hosting the dining and family room with huge windows, double sided fireplace and access to back deck with a gas line for the BBQ. The mud room has two closets, side door access and access to the 2 car garage. The second floor has 4 spacious bedrooms, large closets and a laundry room with a sink. Enjoy the charm of the Jack & Jill bathroom connecting the two front bedrooms. Custom blinds in all bedrooms. The primary bedroom has a huge walk in closet, generous windows and a gorgeous 5 piece ensuite with his and hers sinks, upgraded marble tile and hardware, stand alone soaker tub, enlarged shower with rainfall shower head, bench & borderless shower door. The large basement offers endless potential with enormous windows, walk out to fully fenced back yard, cold room and a rough-in. Additionally, this home has wide plank hardwood throughout, upgraded floor tiles, grand oak staircase with wrought iron spindles, central vac, pot lights with dimmer switches, upgraded extra tall interior doors, fully fenced backyard with side gate access (2024). This home is Energy-Star Certified as it has a Hot Water Recirculating Pump, Drain Water Heat Recovery Unit and the Mechanical/ HVAC unit in the house has a Heat Recovery Ventilator (HRV) which all aims to reduce costs for homeowners. Brand new elementary school with child care centre being built within walking distance, friendly neighbourhood, easy access to highway 404. (id:50886)
RE/MAX Escarpment Realty Inc.
Main - 1592 Marshcourt Drive
Pickering, Ontario
Welcome Home. Freshly painted, professionally cleaned and with new light fixtures, this house is waiting for your family. Located in a family friendly neighbourhood, close to all amenities (grocery, public transit and restaurants) and minutes from Highway 401, this house has 3 well sized bedrooms and 3 washrooms. Basement is not included in the lease. Looking for tenants who would treat it like their own home. Tenants pay 70% of all utilities. (id:50886)
Century 21 Leading Edge Realty Inc.
114 North Garden Boulevard
Scugog, Ontario
Brand New 2 Story Detached Situated In Heron Hills At Port Perry Offers 4 Br + 4 Washroom, ByDelpark Homes. Bright & Open Concept, Grand Double Door Entry, 9ft Ceiling On Main Floor. Living Boasting With Coffered Ceiling. Large Family Room W/ Gas Fireplace. U/Kitchen Cabinets Living Boasting With Coffered Ceiling. Large Family Room W/ Gas Fireplace. U/Kitchen Cabinets Array Of Amenities, Including Parks, Shopping Malls, Recreation Centre, Dining, Entertainment, And Even A University. This Exceptional Home Seamlessly Blends Natural Beauty With Modern Comfort And Convenience. Looking For A+++ Tenants, Non-Smoker. (id:50886)
Homelife/future Realty Inc.
Basement - 3 Merryfield Drive
Toronto, Ontario
Newly Renovated 3-Bedroom Basement Apartment in Detached Bungalow. Don't miss this rare opportunity to lease a beautifully updated and spacious 3-bedroom basement apartment in a detached bungalow. Bright and filled with natural light, this suite features brand-new flooring, a freshly painted interior, a functional kitchen, and a sunroom - an uncommon bonus! Enjoy access to a lovely backyard, perfect for unwinding after a long day. Conveniently located within walking distance to schools, churches, grocery stores, public transit, and the library, this home offers both comfort and accessibility in a quiet, family-friendly neighbourhood. (id:50886)
Exp Realty
2406 Angora Street
Pickering, Ontario
This stunning 3-year-new 4-bedroom, 3-bathroom semi-detached home in the sought-after New Seaton neighborhood combines modern design, top-notch finishes, and thoughtful details. Backing onto a future park and school, it is ideally located near Highway 407, Highway 401, the GO Station, shopping centers, schools, parks, and hiking trails, ensuring convenience and accessibility. The open-concept main floor features 9-foot ceilings, gleaming hardwood floors, and upgraded light fixtures, seamlessly connecting the living, dining, and kitchen areas. The chef-inspired kitchen includes ample storage and a spacious dining area, perfect for family gatherings or entertaining. Large windows throughout provide abundant natural light, while elegant details such as a stained hardwood staircase with iron pickets and wall wainscoting add sophistication. Upstairs, the luxurious master bedroom offers a large walk-in closet and a spa-like 5-piece ensuite with a rejuvenating soaker tub and separate standing shower. Three additional bedrooms provide comfort and versatility, offering plenty of space for family or guests. Conveniently, public elementary schools will be within walking distance. Designed with high-quality finishes and situated in a serene, picturesque setting, this semi-detached home epitomizes stylish and functional living, creating the perfect haven for homeowners seeking comfort and elegance. (id:50886)
Homelife New World Realty Inc.
610 - 2799 Kingston Road
Toronto, Ontario
Step into luxurious condo living at The Bluffs! Discover this almost brand new, bright, and sun-drenched 2-bedroom gem in the vibrant Cliffcrest neighborhood. Offering 600 square feet of modern designed space, plus a private balcony with unobstructed city skyline views, this suite is truly exceptional. Enjoy an open concept layout with floor-to-ceiling windows flooding the space with natural light, sleek quartz countertops, all stainless steel appliances, and modern laminate flooring. Perfectly situated just steps from transit, the GO Station, Bluffers Park Marina, and The Birchcliff pocket, convenience is at your doorstep. Top-rated schools, shopping centers, and everyday amenities are all within easy reach, ensuring a seamless commute to downtown Toronto. The building boasts a state-of-the-art fitness center, media/party room, outdoor patio with BBQ area, and 24/7 security concierge. Experience the pinnacle of boutique condo living at The Bluffs! (id:50886)
Century 21 Leading Edge Realty Inc.
101 Barkdale Way
Whitby, Ontario
With Over 2200 Total Sqft This Gorgeous End Unit feels bigger than most Semis , $$$$ Spent In Top-To-Bottom Renovations,This Fully Updated, Move-In-Ready 3-Bedroom, 4-Bathroom Home Offers The Finest In Craftsmanship, Materials And Design. Featuring An Open-Concept Living And Dining Area With High Ceilings, Sleek Hardwood Floors,Large Windows, Natural Gas Double sided Fireplace, And The Dream Kitchen Has Built -InStainless Steel Oven, B/I S/S Dishwater (2023),Counter Top Stove,Stainless Steel Counter Depth Fridge ,Custom Cabinetry, Granite Counters, A Focal Granite Centre Island, Coffee/Wine Station, And Upgraded Lighting, Opens To A W/O Deck for your entertaining Connecting The Indoor And Outdoor Spaces.The Front and the Backyard has Professional Interlocking (2022),and A double Car Garage ,with 2 extra car parking on the driveway. Upstairs Offers A Luxurious Primary Retreat With Hardwood floors (2021) in all room, Harwood Stairs with upgraded spindles (2021). Walk-In Closet, And A Spacious, Spa-Inspired Ensuite Bathroom.The Grand Second Bedroom Boasts A Beautiful Window, Vaulted Ceiling. A newly professionally Finished Basement(2023) with provides additional space for your entertainment and Includes a 3 Pc Bathroom And Plenty Of Storage.Basement space can be used as an additional In- law suite .Truly a Spectacular home that your clients would like to call Home!!!! POTL fees includes Snow Removal ,Garbage Removal,Water and Maintenance of Common Areas -Grass cutting (id:50886)
RE/MAX Real Estate Centre Inc.
53 Stanland Drive
Toronto, Ontario
53 Stanland Drive Spacious Home on a Premium Lot. Set on a 50 x 160 ft lot backing directly onto a park, this property offers the perfect blend of privacy, space, and potential. With an inground pool, cedar pool house, and a deep backyard with no rear neighbors, its an ideal setup for outdoor living and entertaining. Inside, you'll find 3 bedrooms upstairs, including a primary with a 5-piece ensuite, a large main-floor laundry room, and direct backyard access through the garage. The finished basement includes an additional bedroom and can be easily converted into an in-law suite, adding versatility and value. A spacious cantina completes the lower level. Whether you're an investor, renovator, or a buyer looking for a solid home with room to grow, 53 Stanland Drive is a rare find in a great location. (id:50886)
The Agency
38 Senay Circle W
Clarington, Ontario
This townhouse is 2 story has a walk out Basement and is a RAVINE LOT, exquisite brand-new 3-bedroom, 3-bathroom townhome, nestled in the highly coveted Courtice community, offers over 1,500 square feet of elegant living space. Perfectly designed for those seeking contemporary finishes and a fresh, move-in ready home, this property blends modern style with exceptional comfort. The open-concept main floor is perfect for both everyday relaxation and hosting guests, while the upper level provides a serene sanctuary with a generously sized primary bedroom and two additional well-appointed bedrooms. Situated in a vibrant, family-friendly neighborhood just minutes from the 401 and a variety of local amenities, this home presents an incredible opportunity to own a stunning property in one of Courtice's most desirable areas. POTL Fees is $159.95/mo. Be the first to experience all the luxury and convenience this home has to offer! (id:50886)
Save Max Real Estate Inc.












