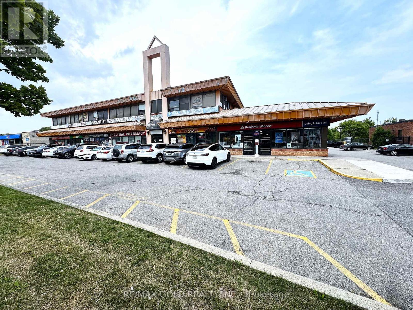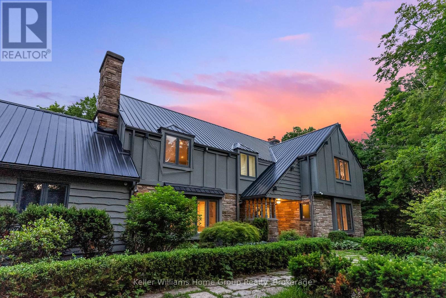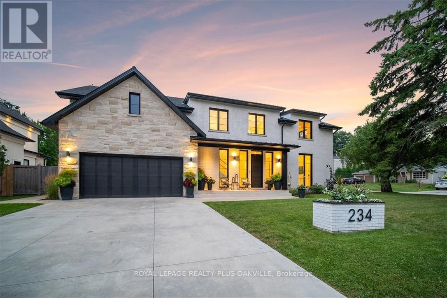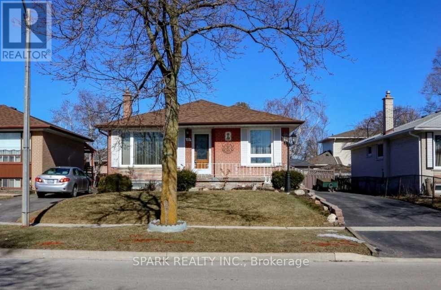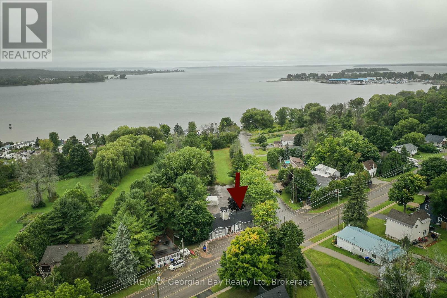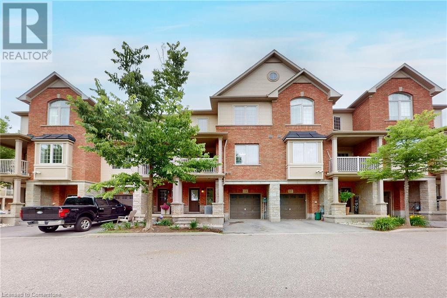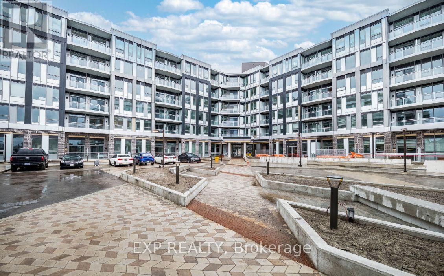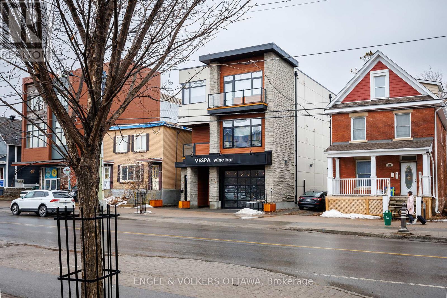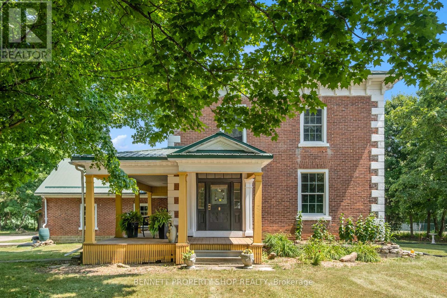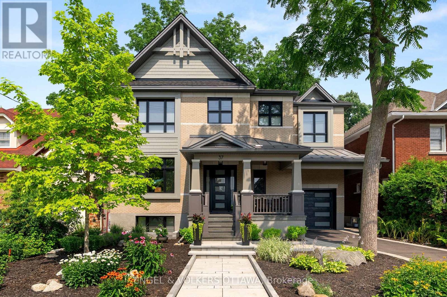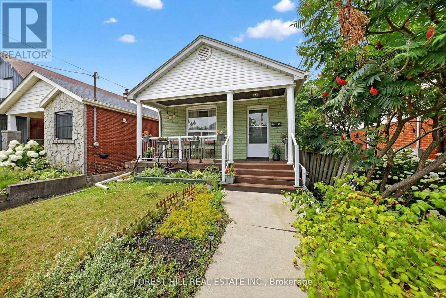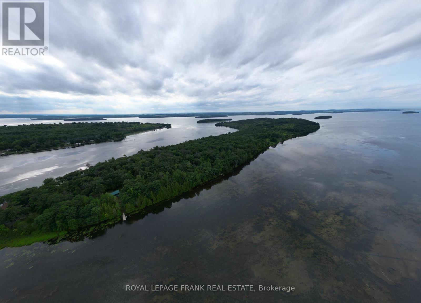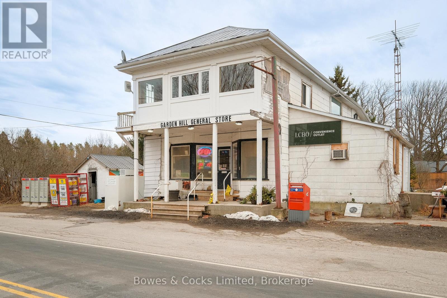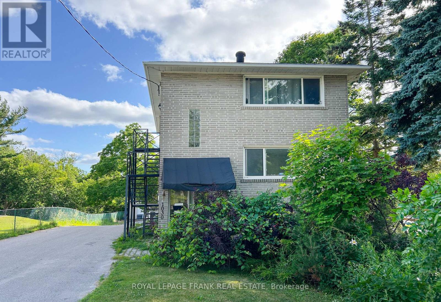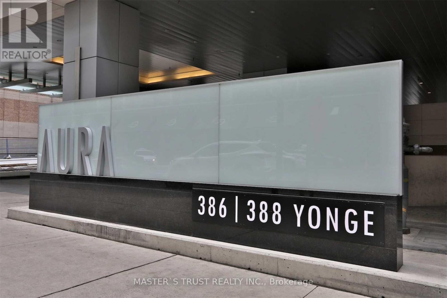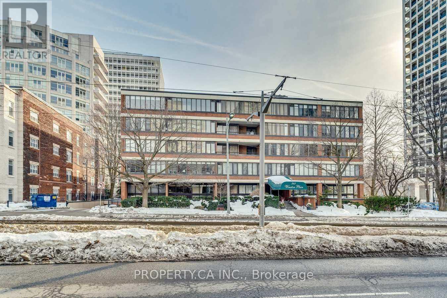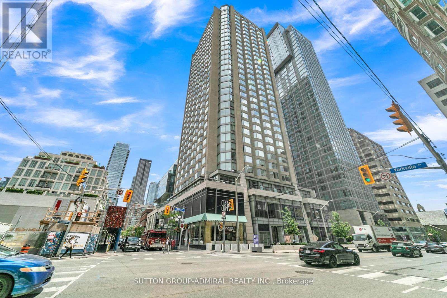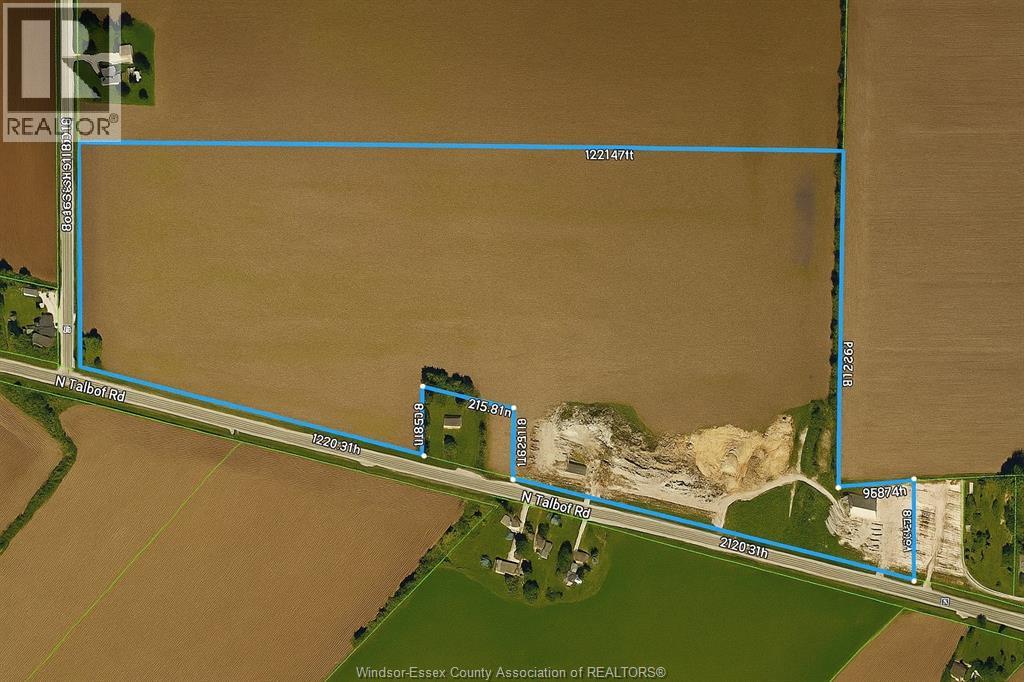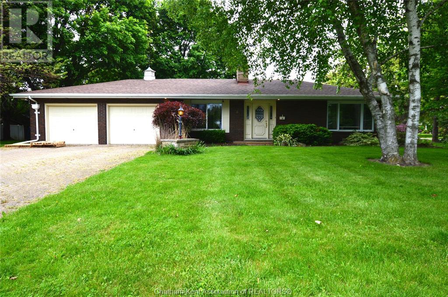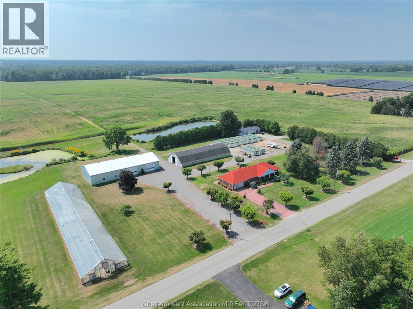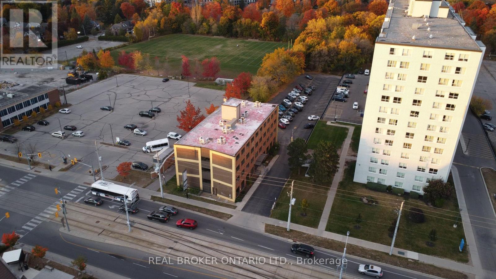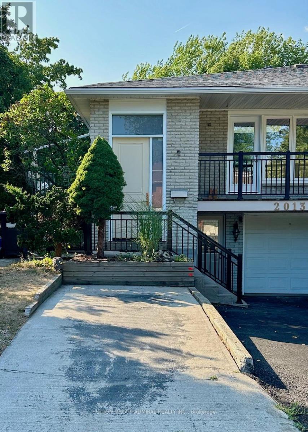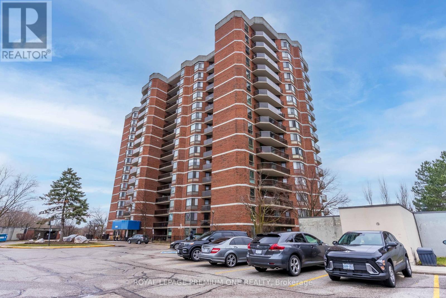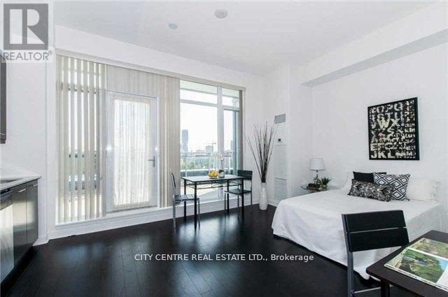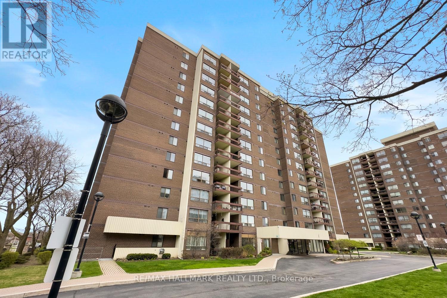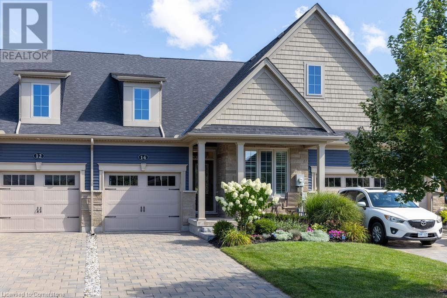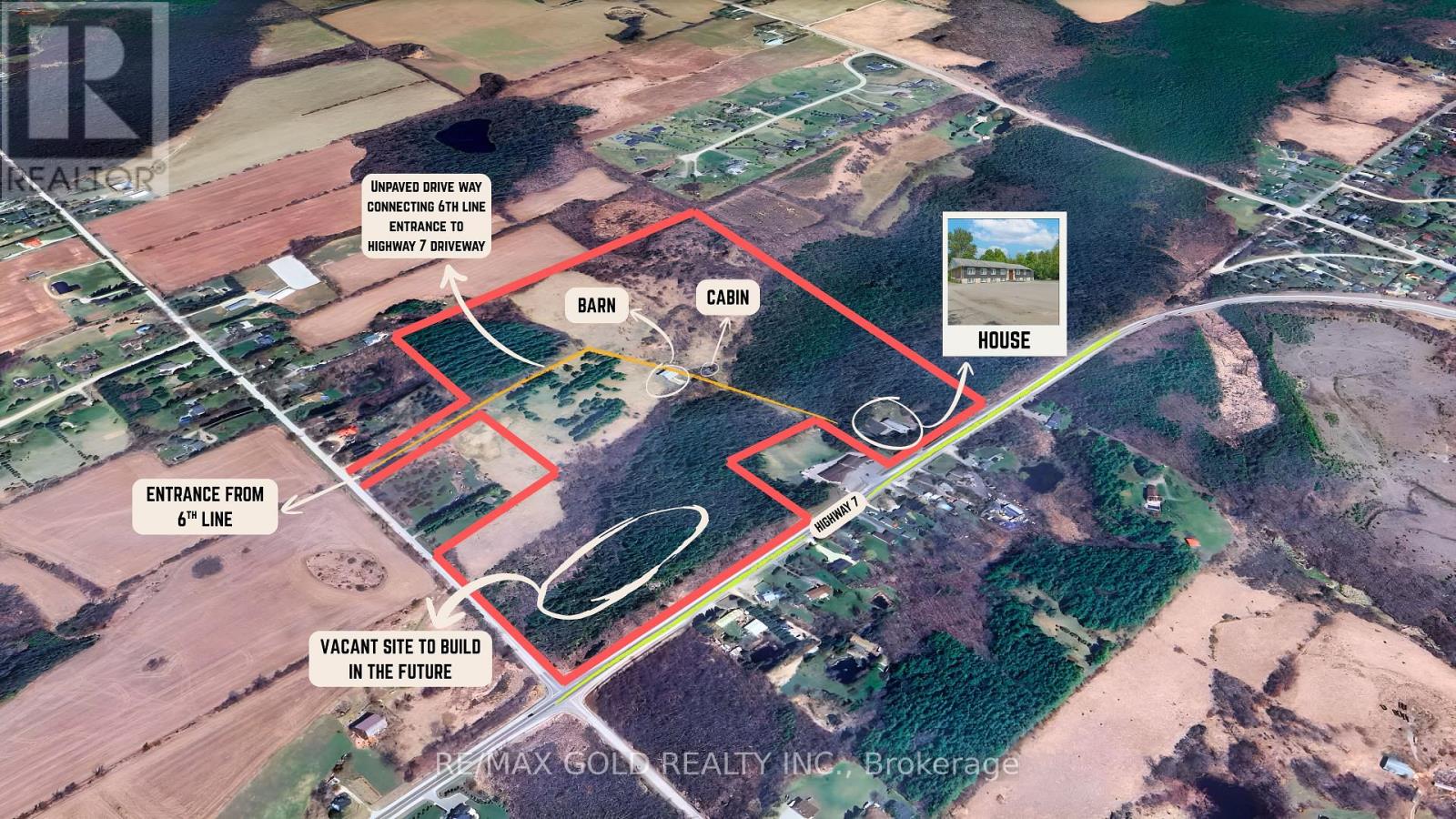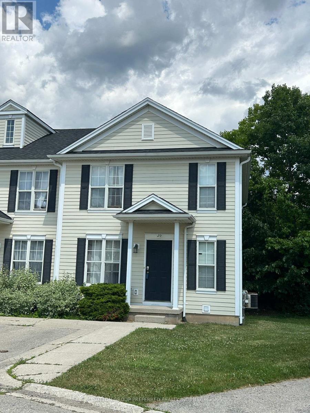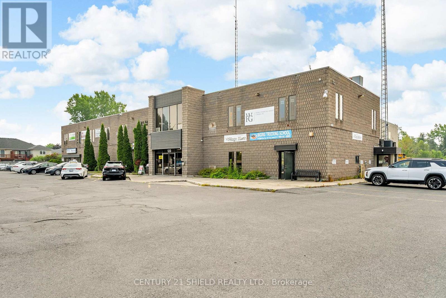910 - 250 Webb Drive
Mississauga, Ontario
**PRICED TO SELL** This 2+1 Bed unit with all inclusive maintenance fee is the best deal in the neighborhood. Vacant possession will be provided This spacious unit features massive bedrooms, an excellent Office space, & two ensuite bathrooms; one for each bedroom! The bright, airy atmosphere makes it feel like home right away. Ideally located near Square One, Living Arts Centre, public transit, Mississauga Celebration Square, and the Sheridan Hazel McCallion Campus, this condo offers the perfect balance of convenience and comfort. Don't miss out on this great opportunity to own a unit one of Mississauga's most sought-after buildings at an incredible price! (id:50886)
Royal LePage Signature Realty
610 - 1195 The Queensway
Toronto, Ontario
Embrace urban luxury in this captivating 1-bedroom suite at Tailor Condos, nestled in the vibrant South Etobicoke community. Step inside and be greeted by an open-concept living space boasting soaring 9-foot ceilings and abundant natural light. The modern kitchen, complete with sleek new appliances and a stunning light color palette, sets the scene for culinary inspiration.Enjoy the convenience of a quick bus ride to Islington Subway Station, granting you effortless access to the entire city. Explore the eclectic mix of gourmet dining, trendy cafes, and diverse shops along The Queensway, or unwind with leisurely bike rides along the picturesque Lakeshore Boulevard. (id:50886)
Royal LePage Signature Realty
1585 Gowling Terrace
Milton, Ontario
1 Bedroom And 1 Washroom brand new ( Never Lived in ) Basement for For Lease. Separate entrance , new Stainless Steel Appliances in kitchen, Closee to School , Parks , Groceries and Highway . (id:50886)
Royal LePage Flower City Realty
202 - 7125 Goreway Drive
Mississauga, Ontario
Excellent Location in Malton, Mississauga, Great Street Exposure, Busy Business Area, Second Floor, Very Well Laid Out & Finished Unit Available For Lease, Move In Anytime, One Office And Admin/Reception Room W/Window, Common Washrooms, Access through Elevator & Stairs, Busy Retail Plaza In Malton With Subway, Pizza Pizza, Grocery Store, Pharmacy, Benjamin Moore On Main Floor And Doctors & Other Professional Offices On The Second Floor. Ample Free Customer Parking, Public Transit On Door Steps. Easily Accessible from Major Roads & Highways (427, 407 & 401), Close to Westwood Mall, All major Banks & Food Stores (Tim Hortons, McDonald's, Subway, Pizza Pizza, KFC Etc.) & Pearson International Airport (id:50886)
RE/MAX Gold Realty Inc.
6703 Wellington 34 Road
Puslinch, Ontario
Welcome to your own private oasis, nestled on nearly 14 rolling acres between Guelph and Cambridge, with quick and easy access to the 401. Situated on one of the highest hills of its domain, this custom-built, over 3,400 sq. ft. home offers breathtaking views of the countryside including a tranquil stream, ideal for peaceful moments on your expansive multi-level deck. Designed to harmonize with its natural surroundings, this four-bedroom, five-bathroom residence blends comfort, functionality, and luxury. The outdoor living space is an entertainers dream, featuring a built-in BBQ station and an exercise swim spa, perfect for summer gatherings or relaxing after a long day. Inside, the gourmet kitchen is a chefs delight, complete with dual refrigerators and generous counter space. The dedicated dining and living areas are warm and inviting, anchored by a cozy gas fireplace. A spacious main-floor office provides the perfect setup for remote work, while the adjacent entertainment center/library and rear sunroom is ideal for summer evening movie nights. The fully finished lower level offers walk-out access to your private demesne and includes a large recreation space with a second gas fireplace, a tucked-away sauna, and ample room for guests or multigenerational living. Beyond the home, the property features a 10x10 storage shed and a double-door drive shed, ideal for large equipment or easily convertible into a woodworking studio, car enthusiast's garage, or ultimate workshop. Nestled near the stream, an electrified octagonal gazebo offers a whimsical escape for kids or a creative hideaway for adults. Whether you're dreaming of a quiet countryside life, entertaining on a grand scale, or pursuing outdoor hobbies, this property delivers it all. Don't miss your chance to make this exceptional estate your forever home, book your private showing today! (id:50886)
Keller Williams Home Group Realty
234 Walby Drive
Oakville, Ontario
This stunning highly customized and exceptionally upgraded modern farmhouse, in sought after Coronation Park seamlessly blends luxury, functionality and timeless design across a spacious open-concept layout. Featuring four unique and inviting bedrooms, all with private ensuites, this home offers both comfort and privacy for family members and guests. The luxurious main floor primary suite, with vaulted ceilings, gas fireplace and a walkout to the backyard oasis, features double closets and a luxurious five-piece ensuite which includes an inviting soaker tub, dual vanities, walk-in shower and water closet. At the heart of the home, the chef's kitchen is an entertainer's dream with with a large island, high-end appliances, a walk-in pantry equipped with a second sink, additional fridge and dishwasher, abundant storage and a large window that floods the space with natural light. The open-concept living room features over 20 foot soaring ceilings, a dramatic fireplace and expansive bi-fold doors that open to the outdoors, creating a seamless indoor-outdoor experience. The adjacent dining room with custom cabinetry continues the flow of the space with more bi-fold doors offering direct access to the pool area. Soaring ceilings, skylights, a perfect balance of warm woods and an abundance of glass, European double glass low-e argon windows and doors, emergency generator, heated floors in all tiled areas, garage and concrete driveway. A backyard retreat with saltwater pool, double-sided gas fireplace, extensive patio with built-in kitchen area and outdoor access to a private two piece bathroom for pool enthusiasts. Even a dog wash station in the garage. This home is designed to be not only stunning, but also smart with over $200 000 in Smart Technology allowing you to control your home with a touch of a button. Located in one of Oakville's hottest pockets, within a walk to several schools, the lake, and amazing Bronte Village. Who could ask for anything more? (id:50886)
Royal LePage Realty Plus Oakville
Royal LePage Your Community Realty
16 Horwood Drive
Brampton, Ontario
Welcome to this bright and spacious 3-bedroom, 1-bath upper-level unit! This well-maintained home features generously sized rooms filled with natural light, a full 4-piece bathroom, and private in-unit laundry for added convenience. Located in a family-friendly neighborhood, its close to shopping centers, grocery stores, schools, parks, and transit. Tenants responsible for 60% of all utilities. Ideal for professionals or families seeking comfort and convenience in a prime location. (id:50886)
Spark Realty Inc.
392 William Street
Tay, Ontario
Fantastic opportunity on this amazing location and C4-1 zoning permitting may uses for this spacious home on large lot almost an acre in size only steps to Georgian Bay, Tay Shore Trail and Waterfront Park. Currently it is set up as a residence which features: 3 Bedrooms (all with ensuites) * 4 Baths (total) * Large Living / Dining Area with walk out to deck * Large working Kitchen * Main Floor Laundry * Large Full Basement which is partitioned and has 2 Rough-In Baths * Gas Furnace with Central Air * Parking at front and Large paved parking at rear. A few of the permitted uses are: Convenience Store, Restaurant, Laundromat, Garage, Hotel, Motel plus many more. You may consider completing your due diligence to see if a zoning change could allow for Residential detached, semi's, town's or lot severance development would be possible. Approximately 474 feet of frontage on Winfield Dr. All this and located close to Pharmacy - Doctors Office, Grocery, LCBO, Library, Post Office, Cafe, Waterfront Park and Boat Launch. Located in North Simcoe and offering so much to do - boating, fishing, swimming, canoeing, hiking, cycling, hunting, snowmobiling, atving, golfing, skiing and along with theatres, historical tourist attractions and so much more. Only 10 minutes to Midland, 30 minutes to Orillia, 40 minutes to Barrie and 90 minutes from GTA (id:50886)
RE/MAX Georgian Bay Realty Ltd
1401 Plains Road E Unit# 114
Burlington, Ontario
Welcome Home to this beautifully maintained 3 storey townhouse in an ideal Burlington location. Easy walk to GO TRAIN. Close to major hwy and amenities. This freshly painted, 2 bedroom/2 baths, townhome sparkles and is awaiting a new owner. It offers a stunning white kitchen with granite countertops, stainless steel appliances & breakfast bar. Natural light adorns the unit. Dark rich hardwood flooring on the second floor and engineered hardwood on the second. A walkout from the Dining room to an open balcony. Comfort and Peace meet here - a wonderful way to relax. The primary bedroom offers a walkin closet. The Second Bedroom is large and accommodating. This unit is carpet free! (id:50886)
RE/MAX Realty Specialists Inc.
330 - 36 Zorra Street
Toronto, Ontario
**SHORT -TERM RENTAL** ~WEEKLY $1,750 ~MONTHLY 6,500 ~Furnished Mid-Term Rental ~ Not shared ~Experience the epitome of luxury living in Central Etobicoke's vibrant Queensway with this Brand New fully furnished 2-bedroom + den, 2-bathroom condo with one parking ~ This modern space exudes comfort, promising a delightful stay ~ Embrace a world of amenities ~from the full modern kitchen~ to the arcade games and recreational room for leisure. ~The highlight is our rooftop oasis ~ a mesmerizing retreat featuring a luxurious pool, cabana lounges, BBQ areas, and inviting fire pits against a backdrop of breathtaking city views. ~ Remote workers and hustlers will appreciate the dedicated co-working spaces, blending productivity with comfort. ~Amidst the city's hustle, find your sanctuary here, don't miss on this opportunity to experience a place that offers luxury w/ functionality! ~Available for Midterm Rental Sept. 17- Oct. 7~ Also Available October 30 Onwards (id:50886)
Exp Realty
101 - 2501 Saw Whet Boulevard
Oakville, Ontario
* Luxury Living in South Oakville * Available Short Term lease from October 2025 onwards. Welcome to The Saw Whet, where modern design meets natural serenity in one of Oakville's most prestigious communities. This brand-new 1-bedroom condo with 10-foot ceilings offers a sun-filled, open-concept layout with high-end finishes, built-in appliances, and a sleek designer kitchen. The spacious bedroom features a large closet, and the unit includes in-suite laundry, underground parking, and a locker for added convenience. Available furnished or unfurnished, this home is ideal for both short-term stays and long-term leases. Enjoy the flexibility and comfort of turnkey living with all brand-new furniture and kitchenware included if desired. Residents enjoy access to luxury amenities: 24-hour concierge, fitness centre, yoga studio, co-working lounge, party room, pet wash station, and a stunning rooftop terrace perfect for entertaining. Just minutes from Bronte GO, QEW/403, and downtown Oakville, parks, trails, and golf courses surround you, as well as top-rated schools. Don't miss your chance to live in this one-of-a-kind boutique condo community. (id:50886)
Exp Realty
8 - 755 Queensway E
Mississauga, Ontario
3,929 sq.ft renovated mixed-use industrial condominium in a highly sought-after location just north of the QEW, close to major shopping centres, public transit, and key transportation routes. 10% office and 90% warehouse space, making it well-suited for a variety of business operations.The open floor plan contains 15ft clear height. Frontal office space with large windows allows for an abundance of natural light. Epoxy flooring in the warehouse. Ideal for light manufacturing, warehousing, or distribution. Loading is convenient with two dedicated loading docks, including one drive-in.Whether you're an owner-occupier seeking a professional and functional space or an investor looking for a strong asset in a high-demand area, this property offers long-term versatility and value. (id:50886)
Engel & Volkers Oakville
362 Grey Street
Brantford, Ontario
Well maintained six-plex in the city of Brantford. See attached Profit and Loss in document section of this listing. Schedule B and form 801 to be included in all offers. Sellers are selling this property in as is condition and make no representations or warranties of any kind. (id:50886)
Century 21 Grand Realty Inc.
907 - 1035 Bank Street
Ottawa, Ontario
Welcome to 1035 Bank Street, Unit 907! Rarely available, this premium south/east-facing corner suite offers uninterrupted, front-row views of the stadium field and the historic Rideau Canal. This 2-bedroom residence is richly appointed with numerous upgrades and places you in the heart of The Glebe, with all the energy and excitement of Lansdowne Park just beyond your windows. Inside, you'll find stylish designer touches, including a custom whisky/wine cabinet, and a bright, open-concept living space framed by floor-to-ceiling windows. The primary bedroom boasts a private balcony overlooking the field with unmatched stadium views, while a second balcony also overlooking the field extends from the living room, creating the perfect setting for gatherings. From either balcony, you can take in an ever-changing backdrop of sports, concerts, and community events, all from the comfort of home. The building offers resort-style amenities, including a stadium sports box, concierge service, fitness center, and guest suite. Step outside and explore The Glebes acclaimed shops and dining, or stroll along the scenic canal pathways. This is a rare opportunity to own one of Ottawa's most unique suites, where the stadium truly is your front yard. (id:50886)
Royal LePage Performance Realty
C - 178 Main Street
Ottawa, Ontario
Right in the heart of Old Ottawa East and just steps from the lively Vespa Wine Bar, this modern open-concept apartment lets in plenty of sunlight, with a cozy gas fireplace adding warmth to the living area. The bedroom includes a built-in closet, and the adjacent den is a great spot for a home office. The kitchen features stainless steel appliances, plenty of counter space, and a peninsula with seating for casual dining, plus, both the kitchen and bathroom floors have in-floor electric heating for extra comfort. Heating and cooling are managed by the gas fireplace and a heat pump, keeping the apartment comfortable all year round. Outside, a secure, enclosed 5x8-foot storage room in the rear shed provides extra storage for bikes or items not needed inside the apartment. Additional features include in-unit laundry and a private deck for outdoor enjoyment. Located just steps from Saint Paul's University, cafés, shops, and transit, this move-in-ready home offers an effortless lifestyle! (id:50886)
Engel & Volkers Ottawa
Bsmt - 70 Pavlova Crescent
Richmond Hill, Ontario
Welcome to this 1-bedroom basement apartment in the desirable Oak Ridges neighbourhood of Richmond Hill! This well-maintained unit features a private entrance, ensuite laundry, 1 full bathroom, and 1 parking spot. Enjoy a functional layout with a cozy open-concept living area. Located in a quiet, family-friendly community, you're minutes from Lake Wilcox Park, Bond Lake, and scenic trails for nature lovers. Daily essentials are a breeze with nearby shops including Oak Ridges Food Market, Shoppers Drug Mart, and multiple plazas. Commuters will appreciate quick access to Highway 404, King Road, and Gormley GO Station, making travel into Toronto and surrounding areas easy. York Region Transit bus routes are also just steps away. Tenant to pay 30% of utility costs. (id:50886)
Century 21 Innovative Realty Inc.
8085 County Road 29
Elizabethtown-Kitley, Ontario
Step Back in Time, Embrace Modern Comfort: Your Historic Estate Awaits! Imagine owning a piece of history - a magnificent 1861 brick and stone residence where timeless elegance meets contemporary living. This legacy property, set on just under 2 acres and well back from the road, offers absolute tranquillity. Be captivated by soaring ceilings in the formal dining room, perfect for memorable gatherings. The formal parlour and front living room/library provide sophisticated spaces for relaxation, while the impressive two-story family room, crafted entirely from stone, offers a rugged yet refined retreat. At its heart, a Vermont Castings wood stove radiates warmth after a day outdoors. The expansive kitchen is a culinary dream, with a massive two-level island for workspace and casual dining, a full pantry, and a built-in desk. Step onto one of two decks to enjoy serene views over your pastoral lawn. Upstairs, four generous bedrooms and a dedicated office offer flexibility for family and work life, served by two full baths. Three distinct staircases hint at the homes rich history and thoughtful design. Outside, a substantial two-storey, three-bay garage offers exceptional storage for kayaks, bikes, tools, or a workshop, while an additional single-car garage adds convenience. This exceptional property is a rare opportunity to own a significant piece of history without sacrificing modern amenities or space. Embrace a lifestyle where the tranquillity of nature meets the sophistication of a meticulously maintained historic home. Book your private viewing today and envision your next chapter here. (id:50886)
Bennett Property Shop Realty
37 Clarendon Avenue
Ottawa, Ontario
This high-quality, 3,500 sq. ft. custom home in the heart of Wellington Village is not only beautiful, the layout is functionally fabulous and features a rare double-height garage w/ reinforced floors, zoned HVAC and elevated ceiling heights. The entry is anchored by a dramatic 22 ft high foyer w/ custom walnut niche, walnut light fixtures, and heated porcelain floors that lead to an adjacent mudroom or the open-concept living & dining area featuring a floor-to-10-foot-ceiling-height fireplace clad in Dekton porcelain slabs & a custom staircase featuring walnut handrails and newel posts milled from a tree once on the property. At the heart of the home, a chef-inspired kitchen boasts a barrel-vaulted ceiling that extends thru to the connected family room, Dekton countertops & walls, 10 ft island, a beverage station & premium Fisher & Paykel appliances and an adjacent screened porch. Arriving at the second level, you're met w/ a 2nd barrel-vaulted ceiling, 9 ft high and four spacious bedrooms all with ensuite bathrooms & a nursery/office. The primary suite features his & hers walk-in closets & an ensuite w/ Dekton counters & shower surround, wood-accent shelving as with other bathrooms, & a free-standing tub. A well-appointed laundry room with a proper sink, quartz counters & ample storage. The lower level provides bonus living space w/ a sprawling recreation room w/ rough-in for a bar, a bedroom w/ an ensuite, a powder room, & heated flooring throughout. 8'-4" ceilings, w/ pot lighting & LVP wide-plank floors maintain the character of the home's upper levels. The remainder of flooring throughout the home is wide-plank, white oak engineered hardwood. The landscaped, fully fenced backyard includes an interlock patio, a cedar pergola-topped BBQ deck, defined garden beds & mature trees. Set on a tree-lined street in Wellington Village, this home is just steps from Elmdale Public School, Parkdale Market, and the shops, cafés, & restaurants of Wellington West & Westboro. (id:50886)
Engel & Volkers Ottawa
38 Scotia Avenue
Toronto, Ontario
Charming Detached Home in Oakridge. Ideal for First-Time Home Buyers or Downsizers. Nestled in the heart of Oakridge, this beautifully maintained detached home offers comfort, style, and endless potential. The open-concept main floor features hardwood flooring throughout and an updated kitchen, creating a warm and inviting living space. The partially unfinished basement, with a separate entrance, offers in-law suite potential, generous storage, and a spacious laundry room. Step outside into a private backyard oasis, where lush cedar trees create a cottage-like atmosphere perfect for relaxing or entertaining in total privacy. Recent upgrades include a new washer, dryer, and dishwasher (2023), along with select window replacements (2024). With the potential to build upward, this home is an excellent opportunity for growing families or savvy investors. Walking distance to TTC & public transportation. (id:50886)
Forest Hill Real Estate Inc.
910 - 3260 Sheppard Avenue E
Toronto, Ontario
Welcome to resort-style living at 3260 Sheppard Avenue East, where this spacious southeast corner suite offers an incredible opportunity for both end-users and investors. This rare split2-bedroom, 2-bathroom home with parking and locker boasts 895 square feet of sun-filled interior space plus a 75 sq. ft balcony, featuring 9-foot ceilings and expansive floor-to-ceiling windows with unobstructed southeast views overlooking the pool for a year-round vacation vibe. The gourmet kitchen is perfect for cooking and entertaining, while the smart split-bedroom layout provides comfort and privacy. Residents enjoy world-class amenities including an outdoor pool, hot tub, party room, outdoor terrace with BBQs, fully equipped fitness and yoga rooms, sports lounge, kids play area, library, and dining/boardroom. Perfectly located near shopping, restaurants, parks, Seneca College, and public transit, with quick access to Highways 401 and 404 for easy commuting anywhere in the GTA. This is your chance to own a bright, spacious corner unit with a balcony in a prime location at an unbeatable value. (id:50886)
Union Capital Realty
3 Whites Island
Alnwick/haldimand, Ontario
Imagine owning your own waterfront island escape! Island waterfront vacant lot on Rice Lake on the Trent Severn Waterway. 1.8 acres with deeded mainland parking, hydro at the lot line....ready for your personal vision. ISLAND LIFE.......THERE IS NO OTHER!!!! (id:50886)
Royal LePage Frank Real Estate
3825 Ganaraska Road
Port Hope, Ontario
The historical Garden Hill General Store. Since 1858, this building/business has been a staple in the community, 166 years later it remains the one stop shop for all of your daily household needs. This successful and very profitable business has had the same owner since 1990.Specializing in convenience items, this business has a steady and loyal clientele. The building features roughly 1000 square feet of retail space,3 double door fridges, 1 double door upright freezer, 2 chest freezers, and a greenhouse. The second level 2 bedroom apartment is spacious, and bright with a full sized kitchen and 4 piece bath. Perfect for working from home or adding rental income. The building is being sold with the business included. This is your chance to carry the Garden Hill General Store onward for many more years to come. **EXTRAS** 134.71' x 98.94'x 71.17' x 10.70' x 63.54' x 88.11' (id:50886)
Bowes & Cocks Limited
1030 Ravine Road
Oshawa, Ontario
Great investment opportunity. This well maintained triplex features two spacious 2 bedroom units and one 1 bedroom unit. Ideal for investors or anyone looking to live in one while renting out the others. Includes a detached garage and plenty of parking. Conveniently located close to transit, shopping and the 401. A great opportunity to get into the market or grow your rental portfolio (id:50886)
Royal LePage Frank Real Estate
5504 - 386 Yonge Street
Toronto, Ontario
Location!, AURA condo, Toronto downtown core, stunning unblocked beautiful daytime/evening view, 2 separated bedrooms,1 large solarium can be 3rd bedroom, 2 full washrooms, 9 feet ceiling, newly renovated, new floor, new paint. professional fitness centre, 24hour concierge, direct access to subway, Ikea, steps to UofT, TMU, Eaton Centre, subways, bus, hospitals, high tech research building, banks, restaurants, pubs.One parking & one locker included. Very competitive price, rent can cover all the cost, good for investment. (id:50886)
Master's Trust Realty Inc.
403 - 349 St Clair Avenue W
Toronto, Ontario
Welcome to Suite 403 at Winston Place - This spacious, multi-level suite spans over 2,100 square feet of beautifully designed living space. The open-concept main floor offers distinct areas for living, dining, and family gatherings, all enhanced by hardwood flooring, custom millwork, and glass accents. The updated kitchen features built-in appliances, a breakfast bar, and plenty of prep space - ideal for entertaining or quiet evenings at home. The upper level is a true retreat. The expansive primary bedroom includes a walk-in closet, a five-piece ensuite with spa-like finishes, and a full-sized home office - perfect for remote work or creative pursuits. A second bedroom and additional bathroom offer flexibility for guests or family. Winston Place is known for its quiet, community feel with only a handful of suites per floor. Amenities include a fitness center, sauna, concierge service, and secure underground parking with visitor spots. Located steps from the green serenity of Nordheimer Ravine and just a short walk to Forest Hill village, transit, and top schools, this suite offers an exceptional blend of natural beauty and city convenience. (id:50886)
Property.ca Inc.
1901 - 100 Western Battery Road
Toronto, Ontario
"VIBE" IN LIBERTY VILLAGE....WOW! First Time Buyers!!! Professionals -- One-bedroom, one-bath condo in the Community of Liberty Village, over-sized locker and convenient location of one parking space.! The 124-foot east-facing balcony, view the lake a great place to sit and read or sip on a beverage!! The Building is well managed; low maintenance cost will attest to that! Amenities easy to use. Who needs a car when you have Grocery shopping, Dining, and Entertainment all at your doorstep!; and minutes away from downtown and the lake.. A first time Buyers delight and affordable! Appliances are included: Washer, Dryer, Dishwasher, Fridge, Blinds and Curtains and Rods. Newly updated flooring recently installed and "freshly painted!!". Move in a enjoy the view of downtown and the lake. Who could ask for a better location and minimum financial obligations; water is included in the maintenance fees.!! Let's start packing.... and that's no all!! Luxurious Amenities: Concierge; Party Room, Cyber lounge, Private Theatre Room, Fitness Centre, (or gym), Guest Suites (for your visitors)!!, Bike Storage, Car Wash, and Community BBQ (id:50886)
Royal LePage Terrequity Realty
Upper - 205 Augusta Avenue
Toronto, Ontario
Centrally located near the key intersection of Baldwin and Augusta, this property offers outstanding exposure with 26.5 feet of street frontage. Featuring a back patio and high ceilings with views overlooking the park, the space has been extensively updated. An ideal opportunity for business owners, this versatile venue is perfectly suited for a variety of uses, including a restaurant, café, retail boutique, medical or professional offices, personal services such as pilates or yoga studio. The buildings facade has been repainted, enhancing curb appeal. There is also potential to add a front-facing patio, offering additional outdoor space and increased street presence. (id:50886)
Property.ca Inc.
1908 - 155 Yorkville Avenue
Toronto, Ontario
Live (and Earn!) In the Heart of Yorkville Step into style with this beautifully furnished bachelor suite, a sleek, modern space with 1 bath, ready for living or hosting. Whether you're an end-user looking for a chic urban retreat or an investor eyeing an Airbnb income, this is your turn-key solution. Bright, south-facing unit with smart layout & contemporary finishes Stunning views of the TIFF action and main strip. Located in one of Toronto's few Airbnb-approved buildings. Experience the excitement of the city right from your window during the Toronto International Film Festival, the street below transforms into a pedestrian-only celebration, giving you a front-row seat to all the action. This is an exceptional space for short-term rentals, with a proven record of five-star stays. Originally designed for hospitality, the building blends comfort with style. Enjoy resort-style amenities: a fully-equipped gym, elegant party room, and 24-hour concierge & security outside your door. Yorkville's finest iconic restaurants, luxury boutiques, and easy transit access. (id:50886)
Sutton Group-Admiral Realty Inc.
V/l County Rd 46
Tecumseh, Ontario
FUTURE DEVELOPMENT OPPORTUNITY, 50.55 ACRES OF FUTURE DEVELOPMENT. DON'T MISS OUT ON THIS FANTASTIC INVESTMENT OPPORTUNITY. LOT (NOT SERVICED) BUYER TO CONFIRM SERVICES, ZONING. (id:50886)
Deerbrook Realty Inc.
6 Ann Street
Ridgetown, Ontario
Located in a quiet subdivision, this 3 bedroom ranch has been lovingly maintained. Enjoy unwinding in the family room with gas fireplace and garden doors to the back patio, kitchen with modern cabinets and island. The living room and dining area are filled with lots of natural light. 3 bedrooms on the main floor are generously sized, and there are plenty of closets for storage! In the basement you'll find a rec room, den that is perfect for a home gym or office, a 3 piece bath and laundry. There is also a lot of space in the utility room for even more storage. An attached, extra deep double car garage offers plenty of room for vehicles and your toys! Outside enjoy the beautiful interlocking patio and large storage shed. Located on a large corner lot you are afforded plenty of privacy all while being near the conveniences of town. The furnace and a/c are serviced annually for maintenance, and the roof is approximately 10 years old and has gutter guards. (id:50886)
Royal LePage Peifer Realty Brokerage
195 Second Concession Road
Princeton, Ontario
An investment combined with a lifestyle. This well-maintained 205 +/- acre farm features 175 +/- workable acres of sandy/sandy loam soil suitable for a wide range of crops, including grains, edible beans, tobacco, melons, cabbage, and ginseng (not previously grown). An irrigation pond services the field with two hookup points along the main laneway. The property includes a solid brick home built in 1985 with a full raised walkout basement and second kitchenideal for extended family or rental use. The home offers 3+1 bedrooms, 2+1 bathrooms and ample living space. Down the main driveway is a 112'x50' concrete floor shed with a 30'x36' shop insulated with heat and convertible into a cooler for crop storage. Behind the shop are living quarters with a bathroom, kitchen and living area, and an upstairs bathroom. Across the driveway is a 110'x50' concrete floor barn. To start plants, there is a 200'x40' greenhouse with water and a natural gas furnace. Scenic ponds and thoughtful landscaping add natural beauty to the outdoor area. Additional income potential with a separate 2-bedroom, 1-bathroom bunkhouse currently being rented. Excellent opportunity for farming, investment, or multi-generational living with revenue options. Serviced by natural gas and fibre optics are currently being installed. More photos and information are available. (id:50886)
Match Realty Inc.
824 King Street W
Kitchener, Ontario
Rare offering in the heart of Kitchener! 824 King Street West is a 35-unit, four-story residential building currently undergoing a complete transformation. Featuring 27 one-bedroom and 8 two-bedroom units, this prime asset offers investors the chance to step in mid-renovation and customize the final finishes. All units are being upgraded with brand new windows, modern kitchens and bathrooms, new appliances, stylish fixtures, in-suite laundry, individual heat pumps, and contemporary flooring throughout. This 26,000 sq ft building sits on just under an acre of high-demand land, offering 72 outdoor parking spacesa true competitive advantage downtown. Building upgrades include new electrical systems (36 individual panels + 8 mains), new main drains and unit main plumbing lines have been run to each unit, vents, new rooftop make-up air units for energy efficiency, and a state-of-the-art fire alarm system. Major infrastructure work has already been invested. Situated between Uptown Waterloo and Downtown Kitchener, this unbeatable location places residents steps from Grand River Hospital, the ION Light Rail, Kitchener GO Station, and top employers like Google, Communitech, Oracle NetSuite, and the University of Waterloo Health Sciences Campus. Residents will also love the Iron Horse Trail connection to Victoria Park and Waterloo Park. With land scarcity and luxury high-rises reshaping the downtown core, 824 King Street West is positioned for tremendous appreciation. This is your chance to own a major asset in one of Canada's fastest-growing innovation corridors. Take advantage of this high-demand, high-growth opportunity! (id:50886)
Real Broker Ontario Ltd.
3 - 1148 South Muldrew Lake Road N
Gravenhurst, Ontario
SPECTACULAR MULDREW LAKE FAMILY COMPOUND WITH UNMATCHED RENTAL POTENTIAL! Discover this extraordinary lakefront retreat featuring a main cottage plus two stunning bunkies, all meticulously rebuilt with ultra high-end finishes by CedarCoast Timber Homes, creating the perfect private sanctuary or lucrative short-term rental investment. The main cottage boasts three spacious bedrooms and two luxurious bathrooms providing a cozy haven for family gatherings, while the upper bunkie offers breathtaking lake views with two bedrooms, full bathroom, kitchenette, and charming fireplace ideal for guests. The unique lower bunkie, dramatically positioned atop an old boathouse, features one bedroom, living room, kitchenette, and full bathroom creating an unforgettable waterfront experience. The property's crown jewel is the fully rebuilt double-wide wet boathouse topped with a spectacular rooftop patio, delivering the ultimate entertaining and relaxation space directly on the water. Additional amenities include a detached single-car garage for ample storage and beautifully landscaped grounds that enhance the natural lakeside appeal. Strategically located just south of Gravenhurst on pristine Muldrew Lake with convenient access to GTA and Orillia, this property offers tremendous income potential through summer short-term rentals or Airbnb while providing an unparalleled family retreat. With 6 total bedrooms and 4 full bathrooms across three buildings, this rare lakeside compound delivers both tranquil luxury and exceptional investment opportunity in one spectacular package. (id:50886)
Real Broker Ontario Ltd.
Basement - 2013 Carrera Lane
Mississauga, Ontario
All-Inclusive Spacious One Bedroom Basement Apartment With Large Size Windows. Newly Renovated & Painted. Separate Entrance, New Modern Kitchen And Updated Bathroom.. Rent Is All Inclusive, Including - Hydro, Gas And Water! One Outdoor Parking Spot Included! Close Proximity To Clarkson Go Station & The Qew! (id:50886)
Sutton Group-Admiral Realty Inc.
110 - 238 Albion Road
Toronto, Ontario
WELCOME HOME!!! Beautiful 3 Bedroom Spacious Condo With An Open Balcony And An Exceptional Panoramic View Overlooking Golf Course And The Humber River. Laminate Flooring and newly painted Throughout. Bathrooms W/Granite Counter & Porcelain Floor. Master Bedroom W/Ensuite Bath & W/I Closet. Separate Laundry Room. All existing appliances are functional and are owned by the seller and are being sold "as is." Easy Access To Hwy 400 & 401, Airport, TTC, Humber River, Hospital. Humber College And Schools (id:50886)
Royal LePage Premium One Realty
7 Purchase Place
Toronto, Ontario
Client RemarksSituated on a quiet cul-de-sac, this spacious semi-detached home offers a rare rear extension that enlarges two of the three generous bedrooms allowing the possibility of an office and study room. The primary bedroom features access to a private balcony, and a bright sunroom at the back opens to the yard perfect for gardeners or plant enthusiast. With both a side entrance and a separate back entrance through the sunroom, plus a finished basement with its own entry, the home offers excellent versatility for extended family or rental potential. The long driveway accommodates up to four vehicles, with an additional garage and carport. Located minutes from Downsview Park, Oakdale Golf Club, York University, and Hwy 401, and steps from public transit, this home blends charm, space, and unmatched convenience complete with lush grapevines producing seasonal fruit along the side and back of the home. (id:50886)
The Agency
211 - 1284 Guelph Line
Burlington, Ontario
"Mod'rn" is a cozy 4-storey boutique style condominium with very private energy! Come and view the sass and chic style of this unit offering a spacious & bright 755 sq ft. plus 40 sq ft balcony. One bedroom plus a bedroom-size den, two full bathrooms and tons of open-concept space for daily life and entertaining. Check off some of your must-haves with wide-plank wood laminate floors, nine-foot ceilings, and in-suite laundry. Cook up a storm in the super-size kitchen fitted with sleek contemporary dark-finished cabinets, stainless steel Energy Star appliances, under-cabinet lighting, and an island with seating for four. You have 1 storage locker and 1 parking space underground. Your beautiful big bedroom has a rare walk-in and 3-piece ensuite bathrooms with an oversize glass shower. Work from home in the generous den or easily have an additional bedroom with sliding barn door and direct access to the 4-piece bathroom. Enjoy the rooftop terrace sundeck, fireplace lounge, BBQ areas, and outdoor dining space. (id:50886)
RE/MAX Aboutowne Realty Corp.
1801 - 365 Prince Of Wales Drive
Mississauga, Ontario
Bachelor/Studio Condominium Unit For Investment By Square One, Downtown Mississauga, With One Parking Space, 1 Locker, 9-Foot Ceiling, Open Balcony East Facing, Ensuite Laundry, Stainless Steel Appliances, Granite Kitchen Countertop, Walking Distance To Square One Shopping Mall, Celebration Square, Library, Living Arts Centre, Ymca, Bus Terminal, Go Bus, Major Highways, Very Affordable Low Taxes & Low Condo Fee, Pet Friendly. Right Across Sheridan College, Stainless Steel Appliances (Fridge, B/I Dishwasher, Stove, Built-In Microwave), Washer & Dryer, All Elfs, Building Amenities Include: Basket/Volley/Multipurpose Court, Bbq Terrace, Party Room, Theater Room, Visitor Parking, 24-Hrs Concierge (id:50886)
City Centre Real Estate Ltd.
801 - 2542 Argyle Road
Mississauga, Ontario
BEST 3-BEDROOM CONDO DEAL IN THE CITY! Own for Less Than Rent! Cash-Positive Investment! Priced to Move! Stop paying someone else's mortgage! Step into ownership with this beautifully updated, spacious 3-bedroom, 2-bath condo that delivers unbeatable value and even better views! Whether you're a savvy investor, a first-time buyer, or looking to downsize in style, this is the one you've been waiting for. Bright & Beautiful: South-facing exposure fills the space with natural light all day. Jaw-Dropping Views: Unobstructed skyline views of downtown Toronto, CN Tower, & Lake Ontario. Stylish Living: Open-concept living/dining with rich wood flooring, a chic eat-in kitchen featuring modern appliances & glass tile backsplash. Room to Breathe: 3 spacious bedrooms including a primary with private ensuite! Separate living area gives you privacy from the main living space. Smart Storage: Oversized laundry room with newer washer/dryer and tons of extra space. Closets galore ! Corner Unit! Windows all around ! Perfect unit for a couple who works at home or a growing family. Resort-Style Amenities:Outdoor pool, fitness centre, sauna, party room, library and private community park. Prime Location:Moments to Cooksville GO, Square One, cafes, shops, and quick access to QEW/403-everything you need is right here. A must to see! (id:50886)
RE/MAX Hallmark Realty Ltd.
14 Campbell Street
Thorold, Ontario
Welcome to your dream home in the coveted Merritt Meadows community! This Rinaldi-built luxury bungalow townhome perfectly blends elegance and comfort. The thoughtfully designed layout includes two main-floor bedrooms, two full bathrooms, and convenient laundry. The open-concept kitchen features premium cabinetry, a stylish backsplash, quartz countertops, and an expansive island for entertaining. The master suite is a retreat with an ensuite bathroom, walk-in shower, double sinks, and a spacious walk-in closet. Neutral hardwood flooring extends from the master bedroom to the great room, dining room, hallway, and front office/bedroom. The fully finished custom lower level (2021) adds two more bedrooms, a full bathroom, and a large recreation room, ideal for gatherings or a home theater. Step outside to your private courtyard with a covered rear deck, low-maintenance backyard, aggregate patio, and manicured gardens. Additional highlights include a front porch, single-car garage with inside entry, custom rod iron railings, and a double gas line for your BBQ or outdoor fireplace. Experience unparalleled quality and craftsmanship at Merritt Meadows! (id:50886)
RE/MAX Escarpment Realty Inc.
12373 Highway 7
Halton Hills, Ontario
!!!!!! Renovated Top to Bottom !!!!!! Once In A Lifetime Opportunity To Own This Breathtaking 83-Acre Estate! Around 6500 Sqft of Living Have 6+2 BRs and 5.5 WRs ! Prepare To Be Amazed By This Stunning, One-Of-A-Kind Property That Combines Serenity, Luxury, And Limitless Potential! Perfectly Situated Just Minutes From All Major Amenities, This Rare Gem Boasts Dual Access From Both Highway 7 And Sixth Line A Truly Unparalleled Location. Step Into A Grand Raised Bungalow With A Brilliantly Designed Open Concept Layout That Exudes Warmth And Modern Sophistication. The Main Floor Features 6 Spacious Bedrooms And 3.5 Luxurious Bathrooms, With 5 Bedrooms Enjoying Private Or Semi-Ensuite Access. Every Inch Of This Home Is Bathed In Natural Light From 30+ Oversized Windows, Offering Scenic Views Majestic Woodlands. Entertain In Style In The Gourmet Chefs Kitchen Featuring High-End Appliances, A Massive Centre Island, And Seamless Flow Into Expansive Living & Dining Spaces. Cozy Up By The Electric Fireplace That in Addition to Furnace can Efficiently Heats Up To 2,000 Sq Ft, Creating The Perfect Ambiance Year-Round. The Fully Finished Basement Offers A Separate Entrance, 2 Additional Bedrooms & 2 Full Washrooms, A Full Kitchen, And Massive Recreation, Exercise Room & Games Rooms All In An Airy, Open Concept Layout Ideal For Extended Family Or Income Potential. Step Outside Into A True Outdoor Oasis! Enjoy 5 Stadium-Grade Lights That Illuminate The Grounds Around The House Like Daylight, 13 Elegant Lamp Posts, 2 Stylish Carports/Gazebos, And Your Own Professional-Grade Putting Green A Golfers Paradise! Bonus: The Well Is Deep, Reliable, And Has Never Run Dry Providing Continuous, Worry-Free Water Supply. Perfect Blend Of Open Fields & Forested Land Endless Possibilities For Farming, Recreation, Or Future Development! Don't Miss This Majestic Property Truly A Dream Estate That Must Be Seen To Be Believed! (id:50886)
RE/MAX Gold Realty Inc.
29 - 600 Sarnia Road
London North, Ontario
Great investment opportunity!! Currently leased until April 2026-Tenants must be assumed. Rental income of $4125/month includes utilities. Spacious open concept 3+2 bedroom condo. Good layout. Loads of cupboards and counter space in kitchen with breakfast bar, ceramic floor and pass thro to living room. Large eating area. Huge living room / dining room with laminate floor. Small rec room and additional 2 bedrooms in lower level. Good sized upper bedrooms. 2 1/2 baths. 5 appliances included. Close to schools, shopping, transit, and more. Easy access to Masonville Mall, Sherwood Forest Mall, Costco, University Hospital and Western University. NOTE: Interior photos are not of Unit 29 - they are for information purposes only to show the layout - as the layout of the units in this complex are similar - just reversed. (id:50886)
Sutton Group Preferred Realty Inc.
1412 Peerless Court
Oakville, Ontario
This charming home, on a quiet cul-de-sac, features 4+1 bedrms, 3+1 baths, 2-car garage & pool; hardwood floors in main living areas & carpets in bsmt. Main level has a cozy family rm with a gas fireplace & walk out to deck. Kitchen with breakfast area & another walk out to deck. Dining Room & large Living Room; Laundry room & inside entry to the Garage. Primary bedroom on a 2nd level has a fireplace, en-suite, and walk-in closet. Bsmt has a home office, nanny suite with a bedroom, bathroom, living room & kitchenette, as well as a cold room, and a large workshop that can be converted into anything you desire. Backyard has an in-ground heated pool surrounded by freshly stained decks and mood lights, with a natural-gas BBQ line & gazebo, making this a perfect outdoor space for entertaining friends & family. The property is further enhanced by mature trees & low-maintenance landscaping. Close to trails, excellent schools, golf clubs, shopping, restaurants, Hwy 403. (id:50886)
Bay Street Group Inc.
44 Farrell Cres
Elliot Lake, Ontario
Welcome to this incredibly well renovated 3 bedroom 1 1/2 bathroom 4-level back split sitting in the newer subdivision of Elliot Lake! This home has been impeccably renovated with no detail overlooked! The main boasts a galley style kitchen as well as a large dining room room/living room combination. It offers a new big, bright windows as well as laminate flooring. The second floor consists of three good size bedrooms, one with a walk out to a private deck as well as a four piece bathroom. The first basement is fully finished and entails your super sized family room as well as a 2 piece bathroom complete with laundry facilities. The second basement is unspoiled and ready for your special touches. It entails your utilities, however, has plenty of room to convert it into your private oasis. Call today for your personal Showing. You will not be disappointed! (id:50886)
Royal LePage® Mid North Realty Elliot Lake
41 Faris Street
Bradford West Gwillimbury, Ontario
This exceptional home boasts a meticulously landscaped exterior that sets the tone for the elegance foundwithin. The open-concept main floor features an upgraded kitchen with custom cabinetry, gleaming granitecountertops, and an undermount sink, complemented by stainless steel appliances. A spacious breakfastarea invites casual dining, while the great room offers a retreat with a gas fireplace, perfect for familygatherings. The primary bedroom is a sanctuary, complete with its own fireplace, a generous walk-in closet,and a beautiful 4-piece ensuite bathroom featuring a granite vanity. The finished basement is an entertainer's dream, showcasing a stylish recreation area with a fireplace, built-in shelving , a wet bar & appliances, storage, a 3-piece bathroom, and a cold cellar. Outside, the backyard is designed for relaxationand entertainment, featuring a deck, interlock patio, a pizza oven, a storage shed, a security camera system, and ambient outdoor lighting. (id:50886)
Century 21 Signature Service
1103 - 2908 Highway 7
Vaughan, Ontario
A Spacious Two Bedroom, Two Full Bathroom Condo In Sought After Nord Condos At Expo City. Open Concept Kitchen/Dining, Living Room Walk-Out To Balcony. Good Size Bedroom W/Closet. Many Upgrades Including S/S Kitchen Appliances, Modern Cabinetry. Beautiful 9 Foot Ceilings, Floor To Ceiling Windows. (id:50886)
Sutton Group-Admiral Realty Inc.
148 Stephen Street
Richmond Hill, Ontario
Upgraded charming home in a prestigious North Richvale community. Functional Open Concept Layout On The Main Floor! Good Size Bdrms On 2nd Floor! A separate, cheerful family room is situated on the middle floor, featuring a bay window and Skylight, allowing for plenty of light, and a Wood Fireplace. Custom made kitchen with an onyx countertop and island with access to the backyard. Basement Apartment with a Separate Entrance, featuring a kitchen with a brand new fridge, a wood fireplace, and a newly renovated washroom with double sinks. Private Backyard with Inground Pool. The roof was replaced 2 years ago. Interlocking walkway. Steps To Public Transportation, Public Schools, Secondary Schools with French immersion programming, Plaza includes LA fitness, Longos, Freshco, restaurants and 4 major banks, Richvale Community Centre and New Bean Shaped Diving Pool. Walking distance to Tannery Park with a Tennis court, Hillcrest Park with a beautiful ravine and Carville Park. 5-Minute Drive To Highway 7 & ETR/Highway 407. (id:50886)
Century 21 Leading Edge Realty Inc.




