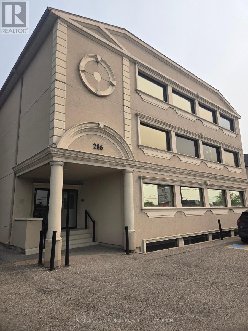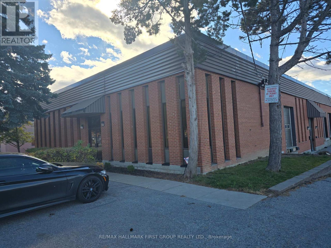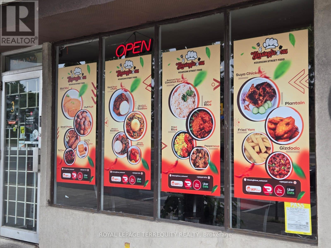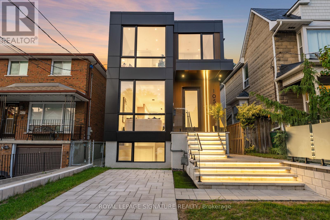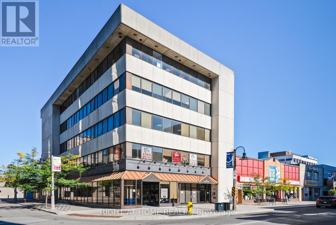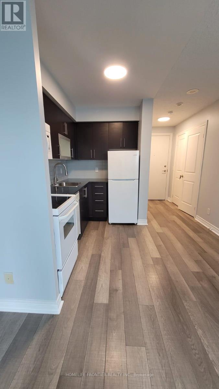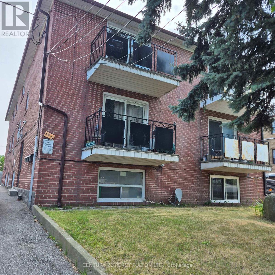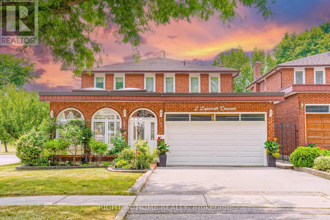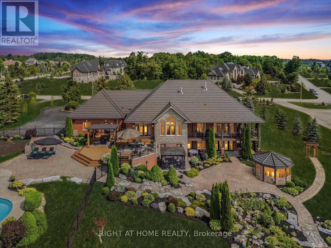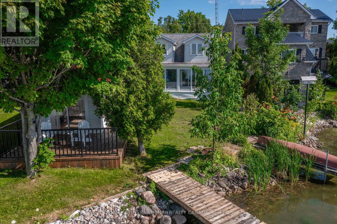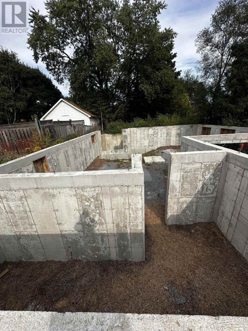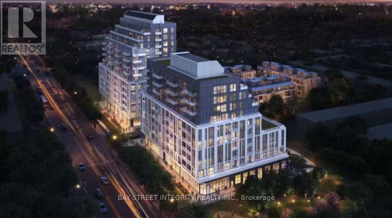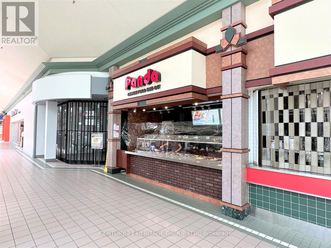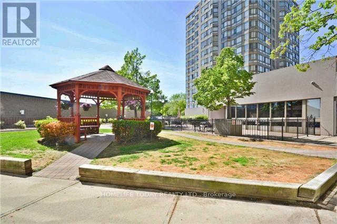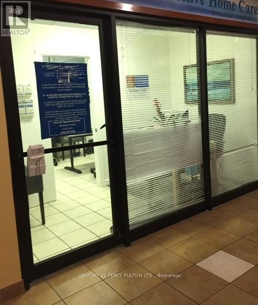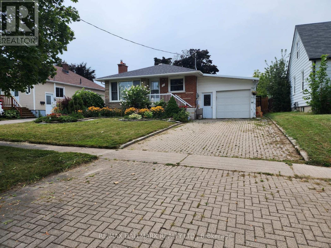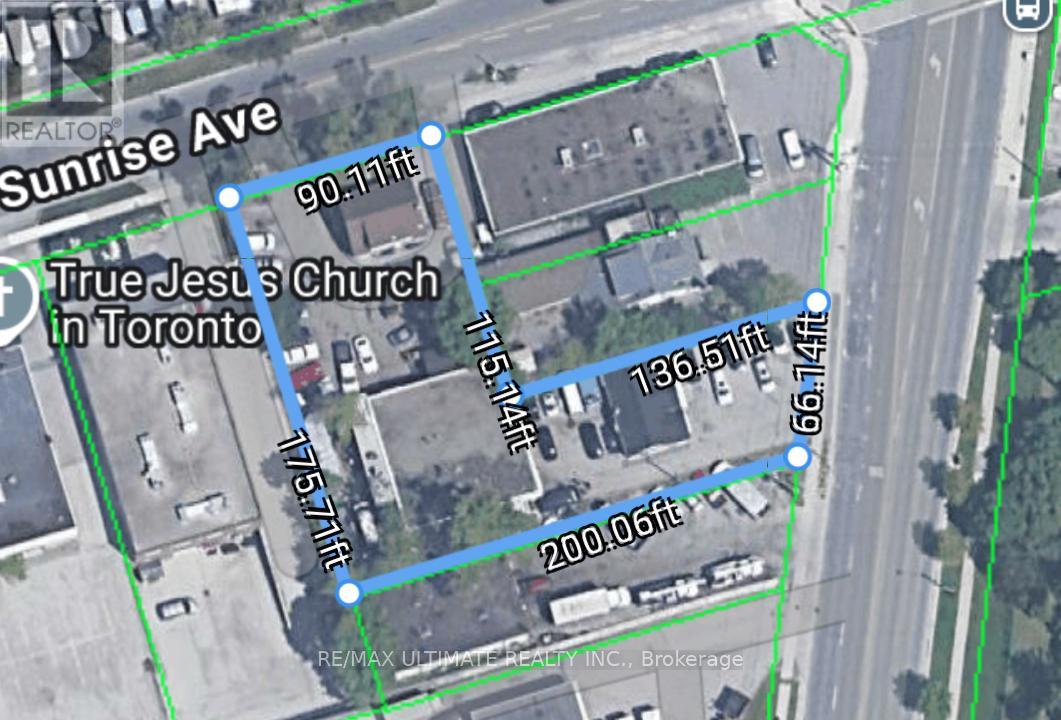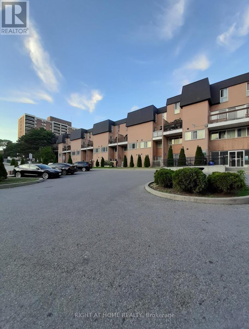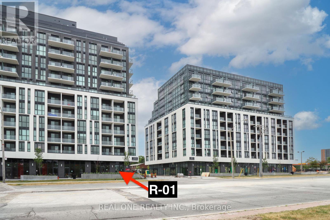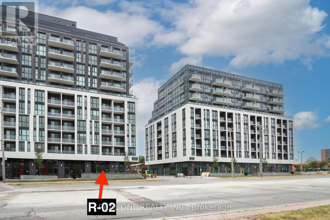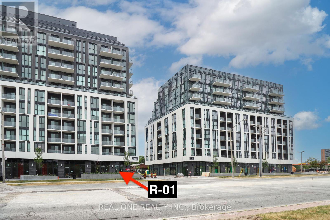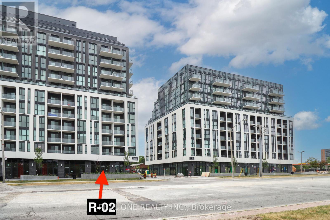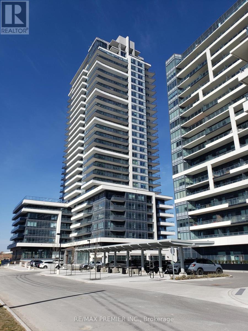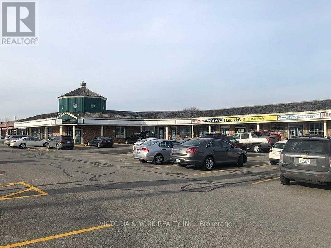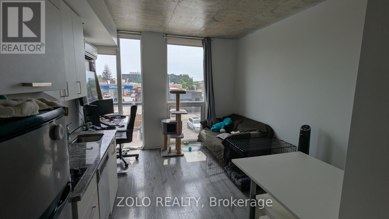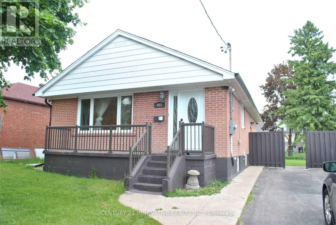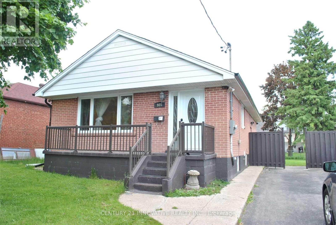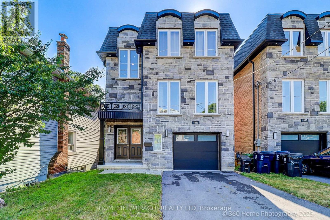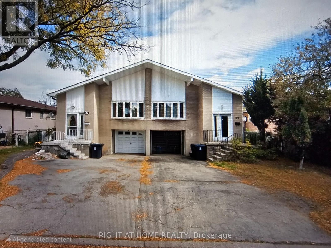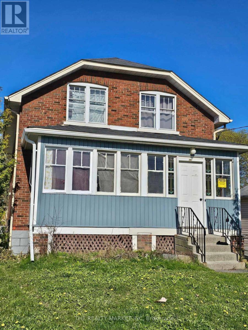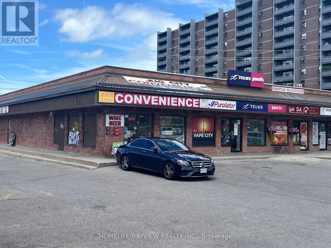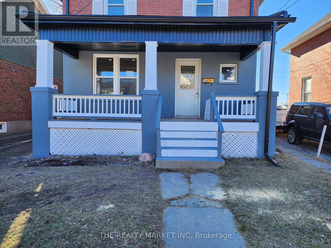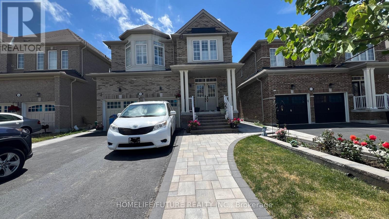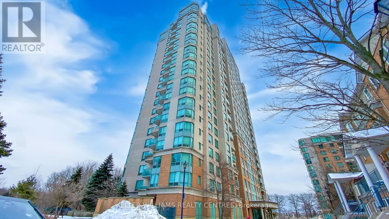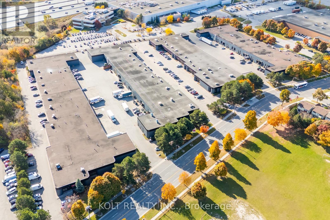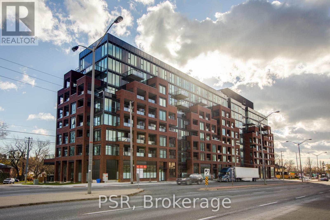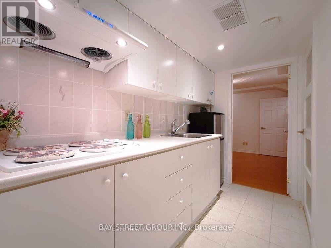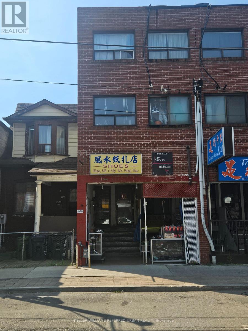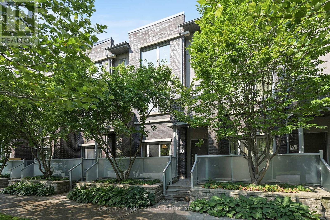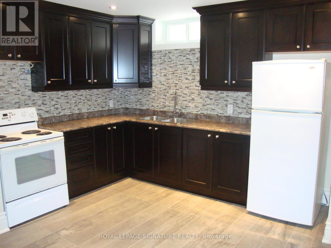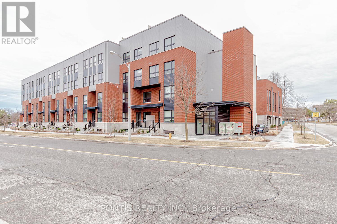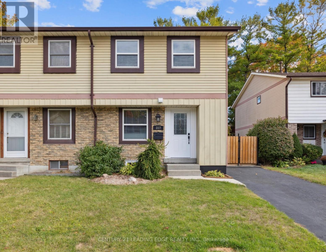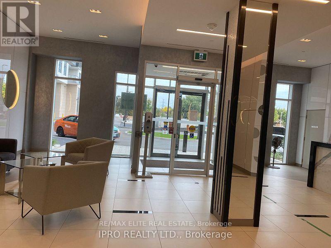101 - 286 King Street W
Oshawa, Ontario
Excellent opportunity to lease this move in ready main floor unit! 1385 Sq Ft in a Well Maintained Office Building with lots of lights and large windows. Reception, multiple offices& Kitchen. Currently Being Used As Real Estate Office. Centrally Located On One Of The City's Busiest Main Streets Between The Oshawa Shopping Centre And The Downtown Core. Easy Access To The 401. Excellent Parking. Pylon Signage (id:50886)
Homelife New World Realty Inc.
#1 - 926 Dillingham Road
Pickering, Ontario
Clean And Functional Industrial Unit For Lease In Pickering. Excellent location with easy access to Highway 401, just minutes from Brock Road interchange. 20% office / 80% warehouse. Truck-level shipping. (id:50886)
RE/MAX Hallmark First Group Realty Ltd.
2849 Kingston Road
Toronto, Ontario
Opportunity awaits with this well-located 1200 sqft restaurant business at the busy intersection of Kingston Road and St. Clair Avenue. Positioned near three schools and surrounded by growing residential neighborhoods, this business benefits from consistent foot traffic and strong community presence. The space features a new 8ft commercial hood and a flexible layout, making it suitable for a variety of cuisines and concepts. All kitchen equipment is included in the sale price, providing a turnkey solution for a buyer ready to step in and operate immediately. Key Highlights: - Prime corner location with excellent street visibility and signage potential - Steady customer flow driven by nearby schools and residential areas - Modern kitchen ventilation system recently installed - Fully equipped kitchen and appliances included in the sale - Landlord willing to provide a new lease with terms satisfactory to the new tenant - Ideal for owner-operators or investors looking for a ready-to-go restaurant business. This business presents a solid foundation with great potential for growth in a vibrant neighborhood. Whether you're launching a new concept or expanding your portfolio, this turnkey operation offers both flexibility and immediate opportunity. (id:50886)
Royal LePage Terrequity Realty
105 Gledhill Avenue
Toronto, Ontario
Gorgeous custom built home on a extra deep lot with a rare, expansive backyard! An ideal escape in the heart of East York. This beautifully designed home blends luxury, function, and style in a family-friendly neighbourhood just steps to top schools, the Danforth, parks, and TTC. The open-concept main floor features engineered hardwood, custom cabinetry, and floor-to-ceiling windows that fill the space with natural light. A striking quartz waterfall island and backsplash anchor the chefs kitchen, complete with high-end stainless steel appliances and accent lighting. Spacious living and dining areas flow seamlessly into a cozy family room with a custom feature wall, gas fireplace, built-in shelving, speakers, and lighting. Oversized sliding doors open to a private deck and the exceptional backyard, perfect for entertaining or relaxing. A sleek powder room completes the main level. Upstairs, the primary suite is a private retreat with a serene balcony, walk-in closet, and spa-like 7-piece ensuite with double vanity, glass shower, and soaker tub. Three additional bedrooms each feature built-in closets and ensuite access. A second-floor laundry room adds convenience. The fully finished basement, bright from large above-grade windows and warm from radiant heated flooring, includes a spacious rec room with a massive walkout through floor-to-ceiling glass doors, a spacious and bright bedroom, full bath, and second laundry. 105 Gledhill Ave is a rare opportunity to own a thoughtfully crafted home with high-end finishes, functional design, and exceptional outdoor space in one of East Yorks most desirable pockets. (id:50886)
Royal LePage Signature Realty
101 - 22 King Street W
Oshawa, Ontario
This charming unit can be used for Restaurant and Coffee Shop with Great Potential!This delightful establishment, located in a vibrantcommunity and in Core downtown Oshawa, boasts a loyal customer base . With a warm ambiance and versatile space for cozy dining or casualgatherings, its perfect for all occasions. This food establishment unit does not have Exhaust Hood, but there is potiential to make one, and thecost has to be paid by future potential client. (id:50886)
Right At Home Realty
56 Hutcherson Square
Toronto, Ontario
EXCELLENT LOCATION!!! A beautifully maintained home on a rare 44x150 Feet lot with no houses behind and a walkway leading to Sheppard Avenue, Beautiful 3+3 Bedroom with 2 FULL-Bathroom. Great Family Neighborhood. Renovated with Eat-In Kitchen. Basement 3 Bedroom Apartment. with Side Separate Entrance, Backyard Go Directly To Bus Station. House features large backyard ideal for entertaining. 2 full kitchen, minutes to HWY 401, TTC, Shopping Mall, Schools And Park. (id:50886)
RE/MAX Crossroads Realty Inc.
1705 - 50 Town Centre Court
Toronto, Ontario
Enjoy urban convenience in this cozy bachelor suite, ideally situated just steps from Scarborough Town Centre, offering access to a wide range of shops, dining options, and entertainment. Commuting is a breeze with Scarborough Centre TTC Station and GO Transit nearby, connecting you easily to downtown Toronto and the rest of the GTA. The unit is also close to community amenities like the Civic Centre, Albert Campbell Square, the YMCA, and the publiclibrary. For outdoor enthusiasts, nearby parks and trails such as Thomson Memorial Park and Birkdale Ravine offer peaceful green escapes. Plus, you're just minutes from top educational institutions like Centennial College and the University of Toronto Scarborough Campus. (id:50886)
Homelife Frontier Realty Inc.
291 Morningside Avenue
Toronto, Ontario
A Rare Find Immaculate Property with Residential & Commercial Zoning! Pride of ownership is evident throughout this exceptionally maintained property, offering a unique combination of RESIDENTIAL AND COMMERCIAL zoning (CR, RD (f13.5;a557*471)) Truly versatile and valuable opportunity in a rapidly evolving neighbourhood. The home and all major systems, including roof and mechanics, are in excellent, up-to-date condition. The lot is fully fenced for privacy and features two newer garages, both built with permits, ideal for a handyman, car enthusiast, collector, or additional storage needs. Situated on a generous lot, the property has potential for a Garden Suite, offering potential for added income or multi-generational living. This is a turnkey property with incredible long-term investment potential as the area continues to transform. Don't miss this rare opportunity to secure a multi-use property with strong future upside! (id:50886)
RE/MAX Ultimate Realty Inc.
559a Birchmount Road
Toronto, Ontario
Welcome To This Solid Value Legal Triplex Located At 559A Birchmount Rd. This Unique Property Offers A Fantastic Opportunity For Investors Or Multi-Generational Families Seeking Spacious, Income-Generating Accommodations. 2-3 Bedrooms And * 1-Two Bedroom Apartments, With Separate Meters. 4 separate meters ,Commercial Laundry, Fire Exit, 2+5 Parking And Garage. Tenants Pay Their Own Hydro Bills. Located In A Park Heaven, With 4 Parks And A Long List Of Recreation Facilities Within A 20-Min Walk From This Address. Public Transit Is At This Home's Doorstep For Easy Travel Around The City. The Nearest Street Transit Stop Is Only A 2-Min Walk Away And The Nearest Rail Transit Stop Is A 10-Min Walk Away. With Safety Facilities In The Area, Help Is Always Close By. Facilities Near By Include A Fire Station, A Police Station, And A Hospital Within 5.16km. Tenants are on month to month .Roof is changed in 2014. (id:50886)
Century 21 Percy Fulton Ltd.
2 Lapworth Crescent
Toronto, Ontario
Welcome to this stunning custom-built detached home by "Chiavatti Homes", Nestled on a premium corner lot in one of Scarborough's most sought-after neighborhoods. Boasting 4 spacious bedrooms 4 washrooms plus a fully finished basement with bedroom, kitchen, washroom, second fireplace and Separate Entrance. This home offers the perfect blend of comfort, space, and luxury. Step into the beautifully updated interior featuring renovated bathrooms, elegant tile flooring, and a unique front solarium that fills the home with natural light. The open and functional layout is ideal for families and entertaining alike. Bonus Main Floor Laundry Rough In Used as an Office with Side Entrance. The walk-up basement offers exceptional versatility perfect for extended family, guests, or potential income. Step outside the Kitchen to enjoy a large walk-out porch, perfect for relaxing or hosting gatherings while overlooking a well maintained garden and landscape with an enclosed Fig Tree! A True Two Family Home. Brand New Roof (2025) & Garage Door. Close to All Major Highways, 404 & 401, Hospital, Grocery & Transit. This Rare Home Offers So Much For All End Users. A Must See! (id:50886)
Right At Home Realty
7 Clyde Court
Scugog, Ontario
Welcome to this stunning detached custom-built bungalow offering over 5,000 sq ft of beautifully finished living space, nestled in Port Perry's exclusive Castle Harbour community. Set on a premium 2+ acre lot with southern exposure, this elegant estate combines luxury, tranquility, and convenience. Ideally located just minutes from historic downtown Port Perry, you'll enjoy fine dining, boutique shopping, and marina access all within walking distance. Commuters will appreciate being only 20 minutes from Hwy 407. Inside, the 4+1 bedroom, 5-bathroom executive home features a stunning 2025-renovated chefs kitchen with custom cabinetry, a large quartz centre island, and new hardwood flooring. The grand front hallway showcases 2025-installed custom porcelain tiles, while the upgraded laundry room (2025) adds everyday functionality with elevated style. The newly upgraded finished walkout basement (2024-2025) is designed for entertaining, complete with heated porcelain floors, a custom bar, and a wine cellar. Architectural details include coffered ceilings, rich hardwood floors, crown mouldings, and a striking cathedral ceiling in the Great Room. The lower level also features a private, self-contained apartment with a separate entrance, full kitchen, spacious living room, laundry, bathroom, and walkout to a secluded patio perfect for guests or multigenerational living. Step outside and experience resort-style living: multiple walkouts lead to a large composite deck, a wraparound covered porch with views of Lake Scugog, beautifully landscaped gardens, mature trees, a tranquil pond, hot tub under a gazebo, and a fenced in-ground pool. A dedicated golf chipping green completes this luxurious outdoor retreat. Additional highlights include a metal roof, bright oversized principal rooms, new 3-car garage doors, and driveway parking for up to 30 vehicles. This one-of-a-kind estate delivers the ultimate in refined living, privacy, and lifestyle. (id:50886)
Right At Home Realty
148 Coleman Crescent
Scugog, Ontario
THE BEST CONDO ALTERNATIVE! Forget paying maintenance fees - discover the perfect blend of serenity and convenience in this charming 1.5-storey detached home, located in the quiet waterfront community of Janetville, a terrific little pocket bordering Durham Region and the Kawarthas, just a little over an hour from Toronto. Nestled along the southern shore of Lake Scugog and situated on the Trent-Severn Waterway, this scenic four-season property, accessible by public road, offers breathtaking panoramic views and vibrant western sunsets. The home has been thoughtfully updated and features a large porch area, an open-concept main floor that seamlessly connects the kitchen, dining, and living areas, ideal for relaxed lakeside living or entertaining. A bright, all-season sunroom with floor-to-ceiling windows that bring in stunning lake views and sunsets year-round. A cozy gas fireplace adds warmth and charm during cooler months. Enjoy the great outdoors with two private docks, perfect for swimming, kayaking, fishing, or boating. A separate, finished, adorable bunkie provides extra space for a home office, a children's playhouse, or a creative studio complete with sliding glass doors to a private deck. Whether you're searching for a weekend retreat or a year-round escape from city life, this character-filled home delivers a peaceful lifestyle with access to nature and nearby amenities like golf, swimming and most watersports, biking, hiking, and more. * Bunkie is virtually staged. (id:50886)
Sotheby's International Realty Canada
21 Amiens Road
Toronto, Ontario
Attention builders, Construction project of a 3857 sq ft, 2 storey, 4-bedroom house. Foundation completed. Approved Drawings available to continue the project. Sold Under Power Of Sale Therefore As Is/Where Is Without Any Warranties From The Seller. Buyers To Verify And Satisfy Themselves Re: All Information. (id:50886)
Right At Home Realty
B617 - 3429 Sheppard Avenue E
Toronto, Ontario
Brand new, Experience luxury living in this stunning 2 bedroom , 2 bathrooms,1 parking condo. The gourmet kitchen has sleek cabinetry, countertops, and stainless steel appliances . The building provides a range of luxurious amenities, including 24/7 concierge service and a state-of-the-art fitness center. Close to an Asian supermarket, with convenient transportation and access to Highway 401 within 5 minutes. (id:50886)
Bay Street Integrity Realty Inc.
8 - 31 Tapscott Road
Toronto, Ontario
Opportunity To Own A Turn Key Food Court Business Located Inside Malvern Town Centre. Established Chinese Food Take Out With Mall Seating Operating Close To 20 Years. Long Term Repeat Customers, Mall Foot Traffic, And Surrounded By 4 Schools Within Walking Distance. Anchor Mall Tenants Include Bank, Fitness Gym, Supermarket, Dollarstore, Outdoor Medical Centre. Lots Of Mall Parking. Easy To Operate And Training Can Be Offered. (id:50886)
Century 21 Heritage Group Ltd.
709 - 3233 Eglinton Avenue E
Toronto, Ontario
Priced To Sell**Spacious Guildwood Terrace Luxury Condo Sun-Filled Spacious Corner Unit 1221Square Feet In Prestigious Luxury Tridel Building With Excellent Recreation Facilities: 24 Hour Security, Indoor Pool, Exercise Room, Party Room, Rec Room, Games Room, Car Wash, Security Guard & Lots of visitors Parking, Gardens With Gazebo And Walking Path, Steps to Ttc, 24 Hour Metro Store & Shopping, Mosque & Church.. Close To All Amenities, Including Bluffer's Park, Lake, And Go Train. Presenting Laminate And Ceramic Floors, Master Ensuite With Oval Shape Tub And Separate Shower Stall, Two (2) Parking Spaces And One (1) Locker. (id:50886)
Homelife Today Realty Ltd.
206 - 825 Kennedy Road
Toronto, Ontario
*Offers Anytime!* Invest and live in the future of Scarborough! A quick 10 minute walk to Kennedy Station & Kennedy GO with the Eglinton LRT coming very soon. While this 2 bedroom unit requires TLC, it is loaded with potential featuring an excellent layout at an amazing price. Great for first time home buyers, small families or investors looking to get back in to the market. Enjoy care free living w/ utilities such as Internet, Cable, Water & Hydro included in the maintenance fees! 1 parking spot included. (id:50886)
Royal LePage Connect Realty
3 Lombardy Crescent
Toronto, Ontario
Welcome To This Beautifully Maintained 3+2 Bedroom, 2-Bath Detached Gem.Fantastic Opportunity for Investors and End Users! This charming bungalow is nestled in a quiet, family-friendly neighbourhood an ideal place to raise a family. Private entrance to a lower level apartment that is income generating! Rare heated shed/workshop in the backyard with its own electrical panel ideally suited for hobbyists, or for a possible garden or in-law suite. Super deep and private and backyard. An ideal location bringing together suburban space with urban convenience and only minutes away from TTC, subway and GO Station, 401. (id:50886)
Realty 21 Inc.
357 - 4438 Sheppard Avenue E
Toronto, Ontario
Convenient Location At Brimley / Sheppard, Inside one of the largest indoor Shopping Centre, plenty of surface and Underground Parking. Ideal Location On The 3rd Floor, Sunny South Exposure with large windows and views of Sheppard & Brimley outside area, Ideal For Retail Or Professional Use. The Mall Has A Very Good Mix Of Business And Busy Traffic Including RBC, Food court, Restaurant, Department Store, EDUCATIONS, Travel Agency, Professional Offices And Training Centre. Ttc & Hwy 401 (id:50886)
Century 21 Percy Fulton Ltd.
Main - 390 Gibbons Street
Oshawa, Ontario
Main Floor only with Huge living / Dining and a full bathroom in a very convenient Location in the Mature and Highly sought after Mclaughlin Neighbourhood , Walking Distance to School, Oshawa Centre, Many Amenities (id:50886)
RE/MAX Hallmark Realty Ltd.
61 Sunrise Avenue
Toronto, Ontario
Prime East York Investment Property With Development Potential. Well Located Site On The Corner Of O'Connor Drive & Sunrise Avenue With Close Proximity To Several New Redevelopment Projects, Eglinton Crosstown LRT At Victoria Park/Eglinton & Golden Mile Revitalization. This L Shaped Property Consists Of 61 Sunrise Ave & 1670 O'Connor. Property Currently Contains 2 Homes & One Large Automotive Shop. No Leases In Place On Commercial Piece. Tremendous Opportunity For Land Assembly. (id:50886)
RE/MAX Ultimate Realty Inc.
1013 - 100 Mornelle Court N
Toronto, Ontario
Rare Largest Unit With Sun-Fill Exposure, Very Convenient Location Close To U/T & Centennial College, Super Clean And Spending $$$ Renovated New Laminate Floor Throughout And Upgrade Fence,Washer,Closet,Shower,Lights, Thermostats, Range Hood,Shower Head ,Kitchen Counter Top And Toilet,Fresh Painting,Great Profit For An Investor,Starting Home Or Growing Family,Close Hwy401, Shopping,Ttc,Schools And Much More ,Great Opportunity (id:50886)
Right At Home Realty
R01 - 3431 Sheppard Avenue E
Toronto, Ontario
Prime Scarborough Location Surrounded By Densely Populated Neighbourhood, Offering Unparalleled Visibility And Signage On The Bustling Corner Of Warden And Sheppard. This Ground Floor Corner Unit Presents Great Exposure On Sheppard Ave. TTC At Door Steps. Brand-New Unit In Raw Condition, 14 Feet High Ceiling. Surface & Underground Parking. Various Permitted Uses Including Financial Institute offices, Personal Service Shops, Retail Stores, Eating Establishments, Professional (Medical/Account/Law, etc.,) Offices And Much More. Minutes From Hwy 401. **EXTRAS** Tenant Responsible for TMI & Utilities Charges (Tax Estimate $333.80/Mon, Management Fee $170.40/Mon, Insurance Estimate $99/Mon) (id:50886)
Real One Realty Inc.
R02 - 3433 Sheppard Avenue E
Toronto, Ontario
Prime Scarborough Location Surrounded By Densely Populated Neighbourhood, Offering Unparalleled Visibility And Signage On The Bustling Corner Of Warden And Sheppard. This Ground Floor Unit Presents Great Exposure On Sheppard Ave. TTC At Door Steps. Brand-New Unit In Raw Condition, Very High 14 Feet Ceiling. Surface & Underground Parking. Various Permitted Uses Including Financial Institute offices, Personal Service Shops, Retail Stores, Eating Establishments, Professional (Medical/Account/Law, etc.,) Offices And Much More. Minutes From Hwy 401. **EXTRAS** Tenant Responsible for TMI & Utilities Charges (Tax Estimate $387.44.80/Mon, Management Fee $219.60/Mon, Insurance Estimate $99/Mon) (id:50886)
Real One Realty Inc.
R01 - 3431 Sheppard Avenue E
Toronto, Ontario
Prime Scarborough Location Surrounded By Densely Populated Neighbourhood, Offering Unparalleled Visibility And Signage On The Bustling Corner Of Warden And Sheppard. This Ground Floor Corner Unit Presents Great Exposure On Sheppard Ave. TTC At Door Steps. Brand-New Unit In Raw Condition, 14 Feet High Ceiling. Surface & Underground Parking. Various Permitted Uses Including Financial Institute offices, Personal Service Shops, Retail Stores, Eating Establishments, Professional (Medical/Account/Law, etc.,) Offices And Much More. Minutes From Hwy 401. *** Tax Estimate $333.80/Mon, Management Fee $170.40/Mon, Insurance Estimate $99/Mon. (id:50886)
Real One Realty Inc.
R02 - 3433 Sheppard Avenue E
Toronto, Ontario
Prime Scarborough Location Surrounded By Densely Populated Neighbourhood, Offering Unparalleled Visibility And Signage On The Bustling Corner Of Warden And Sheppard. This Ground Floor Unit Presents Great Exposure On Sheppard Ave. TTC At Door Steps. Brand-New Unit In Raw Condition, 14 Feet High Ceiling. Surface & Underground Parking. Various Permitted Uses Including Financial Institute offices, Personal Service Shops, Retail Stores, Eating Establishments, Professional (Medical/Account/Law, etc.,) Offices And Much More. Minutes From Hwy 401. *** Tax Estimate $387.44.80/Mon, Management Fee $219.60/Mon, Insurance Estimate $99/Mon. (id:50886)
Real One Realty Inc.
1003 - 1455 Celebration Drive
Pickering, Ontario
A Beautiful And Functional Condo Suite Awaits You At Universal City Condo Tower 2. Two Bedrooms, Two Washrooms Plus One Underground Owned Parking. Located In The Heart Of Pickering The Condo Suite Has It All. Natural Light Floods The Interior. Upgraded Laminate Flooring Abound. Open Concept Modern Kitchen Has Stainless Steel Appliances. Exposure Is South Allowing For A Warm Ambiance Throughout The Day. Roger Ignite Internet Package Included In The Maintenance Fees. Building Is Walking Distance To The GO Station And Transit. Amenities Are A Short Drive Away. Building Amenities Include A Pool, Gym, 24 Hour Concierge, Game And Party Rooms. (id:50886)
RE/MAX Premier Inc.
3 - 1916 Dundas Street E
Whitby, Ontario
Established, 11 Unit Plaza On Busy Dundas Street East (Also known As Highway 2 & Kingston Road), Close to Streetlight Intersection Of Garrard and Dundas. Great Exposure! Suitable For A Wide Variety Of Uses. Truck Loading Dock at the Rear. (id:50886)
Victoria & York Realty Inc.
237 - 1900 Simcoe Street N
Oshawa, Ontario
Fantastic Starter Home Or Investment Unit. Fully Furnished With Modern Interior. Ensuite Laundry. Walking Distance To University Of Ontario Institute Of Technology & Durham College. Unlimited High Speed Internet Included In Maintenance Fee. Conveniently Close To Costco, Public Transit, Hwy 407, Restaurants, Shopping And Parks. Pet Friendly Building. Each Floor Has Full-Size Hub W/ Full-Size Kitchen. Building also has Multi-Purpose Meeting/Party Rooms, Gym, Concierge, Charging Station. (id:50886)
Zolo Realty
Bsmt 1+1 - 985 Victoria Park Avenue
Toronto, Ontario
Welcome Home! Detached Brick Bungalow-1 + 1 Basement Level Walking Distance To Victoria Park Subway Station And Close To Shops, Cafes, Parks + More!!! Shared Use Of The Large Backyard And 1 Car Driveway Parking Included. (id:50886)
Century 21 Innovative Realty Inc.
Bsmt 0 Bd - 985 Victoria Park Avenue
Toronto, Ontario
Welcome Home! Detached Brick Bungalow- Basement Level Walking Distance To Victoria Park Subway Station And Close To Shops, Cafes, Parks + More!!! Shared Use Of The Large Backyard And 1 Car Driveway Parking Included. (id:50886)
Century 21 Innovative Realty Inc.
688a Midland Avenue
Toronto, Ontario
Welcome to Custom house, Double door entry, spacious 4 Bedroom house that is comfortable for living. The property is in the Heart of Scarborough and features porcelain tiles and Eng. hardwood floors, large windows, skylight, quartz kitchen counters, backsplash, a huge island and a lot of sunlight. Property is steps away from TTC, 5 min. walk to GO Station, close to all amenities, school, shopping, Kennedy Subway, LRT Extension Eglinton East Route & Scarborough Subway are underway. Finished basement with separate entrance also included. (id:50886)
Homelife/miracle Realty Ltd
55 Littleleaf Drive
Toronto, Ontario
Welcome to 5-level backsplit semi-detached home in Scarborough. This 4+2 bedrooms and 3 bathrooms house offering potential for rental income. The upper level features 3 bedrooms, while the rear unit includes an additional bedroom, the basement provide 2 bedrooms, kitchen, living room and guest room. Notable features include a spacious eat-in kitchen, a large family room, a separate side entrance, and a shared laundry room for all three units. Ideally situated just minutes from Highway 401, Pinetree and Major Abbas Ali Park, Shopping, Public/Catholic/High School, close to TCC. Furnace and A/C (2023), hot water tank(owned),roof (2020), all washrooms updated in 2024. Whether you're looking for a family home or an investment property, this opportunity won't last long. (id:50886)
Right At Home Realty
Main Floor And Basement - 287 Verdun Road
Oshawa, Ontario
This unit is suitable for a large extended family, main floor and basement units with coin laundry; tenant pays own hydro (2 meters); plus 50% of heat and water. (id:50886)
The Realty Market Inc
1 - 1330 Ritson Road N
Oshawa, Ontario
Over 30 years established convenience store located at prime high-traffic intersection in Oshawa surrounded by apartment buildings. Same owner for 16 years. Newly renovated with a vape store within convenience store for extra income. Store sells groceries, snacks, cold drinks, beer, wine, lottery, cigarettes, shisha, bongs, rolling papers, greeting cards, and gifts. Store sales (approx) $14,000-16,000/week (tobacco 40%; beer/wine $4K/week); plus Vape sales $3500/week; Extra income from Purolator parcel pick up/drop off counter $1,800-$2,000/month. Lotto commission $2,500-$3,000/month; ATM/bitcoin machine $500/month. Rent $5500/month includes TMI & HST. New lease from June 2025: 7 years options to renew. Don't miss this highly profitable store all renovated with permits- fully-equipped store with counters, LED lighting, detection mirrors, 8-door walk-in cooler, cameras, shelving, TV, signage, etc. Employee operated - do not talk to staff. Easily increase sales by opening from 7-11. (id:50886)
Homelife/bayview Realty Inc.
Main Floor - 58 Kenneth Avenue W
Oshawa, Ontario
Renovated main floor unit, can be used as an office, one block from the Courthouse; use of backyard; (id:50886)
The Realty Market Inc
(2 Bdrm Unit) - 1008 Wrenwood Drive
Oshawa, Ontario
Welcome To This Spacious, And Sun-Filled 2-Bedroom, 1 Full Washroom Home Featuring A Modern Kitchen Large Windows, And Abundant Natural Light Throughout. The Basement Provides Extra Living Space, Ideal For A Small Families Or Working Professionals Seeking Both Comfort And Functionality.Enjoy The Convenience Of A Private Washer And Dryer, 1 Dedicated Parking Spaces, And Plenty Of Room To Live, Work, And Relax. Located In A Highly Desirable Neighborhood Within Walking Distance To Maxwell Heights Secondary School, Shopping Centers, And Public Transit.This Home Offers Excellent Access To Ontario Tech University, Durham College, Highway 407, And Highway 7, Making Commuting A Breeze.Prime Location - Walk To Schools, Shopping, And Transit. Easy Access To Major Highways, Parks, Public Schools, And More. Tenants Are Responsible For Sharing 20% Of The Utility Bills, Including Water, Gas, And Electricity, With The Landlord. (id:50886)
Homelife/future Realty Inc.
1279-1281 Gerrard Street E
Toronto, Ontario
Over $230K in Annual Income! Rare 9-Unit Investment Opportunity in Downtown Toronto Exceptional opportunity to acquire two fully renovated, side-by-side properties on separate legal titles, offering a total of 9 units7 residential apartments and 2 commercial spaces in a vibrant and high-demand Toronto neighborhood. All units have been tastefully renovated from top to bottom and are tenanted with strong rental income in place. Located in the heart of the Greenwood-Coxwell area, known for its walkability, excellent transit access, and dynamic urban lifestyle. This thriving community is surrounded by shops, trendy cafes, and great restaurants, making it a hotspot for tenants and investors alike. A rare turnkey asset with immediate income and long-term appreciation potential in a downtown location. (id:50886)
Tfn Realty Inc.
Ph 32 - 125 Omni Drive
Toronto, Ontario
The Famous Tridel Building Sitting In The Busiest Area Of Scarborough Town Center. Walking Distance To Subway, TTC, RT Station, Stc Shopping Mall, Cinema, 1 Min To 401, 10 Min To U of T Scarborough Campus. Huge Penhouse Unit with Unobstructed East View. A Very Spacious Layout Of 2+1. Den has a french door and Can Be Used As The 3rd Bedroom. Big Balcony, Brand new balcony door replaced by the management office. Brand newly renovated all 3 bedroom flooring, Brand New light fixtures, Brand New painted! 24 Hr Concierge, Camera Surveillance, Indoor Swimming Pool, Gym, Party Room, Jacuzzi And Sauna Room. (id:50886)
Keller Williams Realty Centres
Unit 5 - 445 Milner Avenue
Toronto, Ontario
Welcome to Milner Business Park; Featuring this Prime industrial unit offering 2987 sqft with 16' clear height, & 1 Truck Loading Docks, ideal for end users or investors. Great location in high demand industrial area with quick access to Hwy 401, a key benefit for logistics and transport-oriented businesses. Flexible E0.6 zoning can accommodate a wide range of industrial uses. The property's three access points streamline entry and exit, with ample parking spaces for your staff & clients. Vendor options for turnkey office build-outs & renovations, the space is easily adaptable to your needs. This industrial unit is a smart choice for operational efficiency and investment potential. (id:50886)
Kolt Realty Inc.
Th105 - 2799 Kingston Road
Toronto, Ontario
Welcome to The Bluffs! A world-class boutique condo overlooking the breathtaking views of Lake Ontario. This loft offers 2 bedrooms and 2 baths with planked laminate flooring, quartz countertops & 9ft ceilings throughout! State-of-the-art amenities incl. media lounge, upscale fitness centre/change room & indoor/outdoor dining! Direct access to public transit! (id:50886)
Psr
Bsmt - 18 Nanaberry Street
Toronto, Ontario
This Is A Linked Property.Bright & Spacious. One Bedroom & One Washroom Basement Apt. Excellent Location. Separate Entrance. Close To Ttc & All Amenities. One Parking Space & Utility Included. No Pet Please. Landlord Prefer Single Person Only. Otherwise, The Rent Price Will Be Different. ** This is a linked property.** (id:50886)
Bay Street Group Inc.
50 - 315 Village Green Square
Toronto, Ontario
Contemporary 3+1 Townhome In Tridel Metrogate Community. Almost 1400 Sq.Ft. Freshly Painted and Professionally Cleaned. Practical Layout, 9' Ceilings On Main, W/O to Private Patio, Wood Floor, Open Concept Kitchen W/ Breakfast Area, Stainless Steel Appliances, Granite Counters. Den W/ Closet Can Be Used As Office or 4th Br. Newer Roof (July 2025), Rarely Offered Skylight on 3rd Floor, 2 Underground Parking Spots Included. Minutes To Kennedy Commons Plaza, Hwy 401, Agincourt Go Station, Ellesmere Subway Station And More. (id:50886)
Century 21 King's Quay Real Estate Inc.
Bsmt Unit - 179 Durant Avenue
Toronto, Ontario
Welcome to this bright and spacious, beautifully finished, 1-bedroom basement apartment located in one of East York's most sought-after neighbourhoods! This stylish and private 1-bedroom basement apartment with a separate entrance is perfectly suited for a single professional seeking a quiet retreat with quick access to downtown and major amenities. Just steps from Coxwell & Plains, this inviting unit features 9-foot ceilings, large above-grade windows, an open-concept living/dining/kitchen area ideal for modern living, while the sleek 3-piece bathroom with a glass-enclosed shower adds a touch of luxury. Enjoy the ease of in-suite laundry and the peace of mind that utilities (heat, hydro, and water) are included in the rent. Key Features: Spacious 1-bedroom with generous closet space, Sleek 3-piece bath with glass shower, Open-concept living and dining space, 9-ft ceilings, oversized windows, In-suite laundry, Private entrance, Utilities included (heat, hydro, water). Located in a prime neighborhood near Coxwell & Plains, you'll have quick access to downtown Toronto and a wealth of amenities. Step outside to find Starbucks, charming local shops, cafes, and restaurants along Coxwell Avenue. Commuting is a breeze with proximity to the DVP and excellent transit options, including TTC bus routes, the Danforth subway, and a Go Station. Enjoy a vibrant community with nearby facilities like the East York Civic Centre, S. Walter Stewart Library, Michael Garron Hospital, and the beautiful green spaces of Taylor Creek Park and Don Valley Trails. Street permit parking is available. (id:50886)
Royal LePage Signature Realty
102 - 2100 Bridletowne Circle
Toronto, Ontario
Welcome to this modern and stylish stacked townhouse in the desirable BT Towns community at 2100 Bridletowne Circle, located in Toronto's vibrant L'Amoreaux neighbourhood. This open-concept home features 3 spacious bedrooms, 2 full bathrooms, and a versatile den ideal as a home office or playroom. Enjoy contemporary finishes throughout, including stone countertops, stainless steel appliances, laminate flooring, full-size in-suite laundry, and large windows for abundant natural light. One surface-covered parking spot is included. Centrally located steps from Bridlewood Mall, public transit, schools, parks, and major highways (401, 404, and DVP), this home offers unmatched convenience. It's also minutes from Seneca College, shopping centres, and community amenities, making it ideal for first-time buyers, families, or investors. With excellent transit access and strong rental potential, this turnkey property is a rare opportunity to own in one of Scarborough's most well-connected communities. (id:50886)
Pontis Realty Inc.
317 Homestead Drive
Oshawa, Ontario
Beautiful, open concept basement with a private patio, pot lights, separate laundry, carpet free, storage room & located in a very family friendly area. (id:50886)
Century 21 Leading Edge Realty Inc.
612 - 30 Meadowglen Place
Toronto, Ontario
Live in a Beautiful spacious condo at Markham and Ellesmere in Scarborough. Fairly new built corner unit with a very functional plan. Amazing views, it offers 2 + 1 bedrooms, 2 bathrooms, convenient location, 5 minute bus ride to UTSC, Centenary Hospital. Close many grocery stores and restaurants. This condo offer 24 hrs conceige with security, has gym and party room and a lots of amenities (id:50886)
RE/MAX Elite Real Estate

