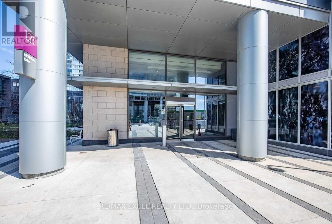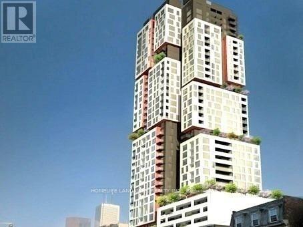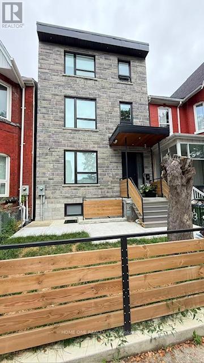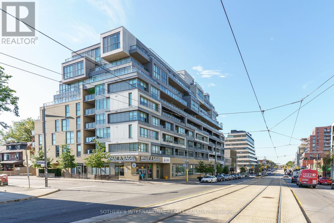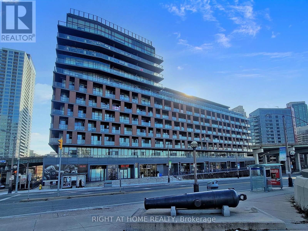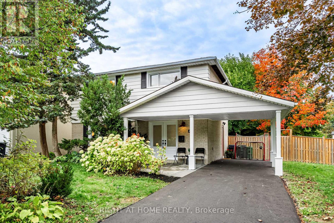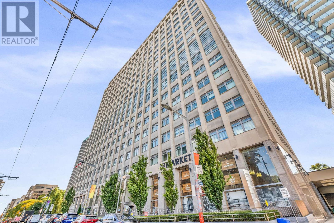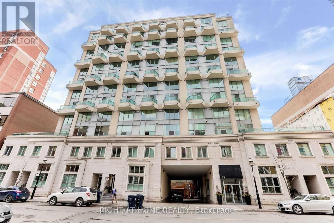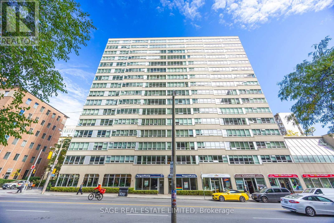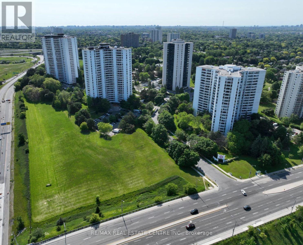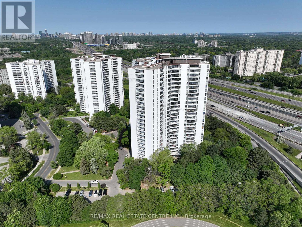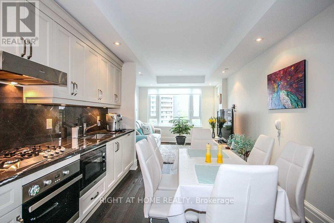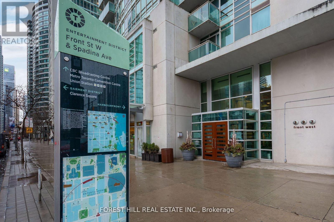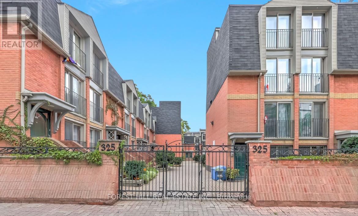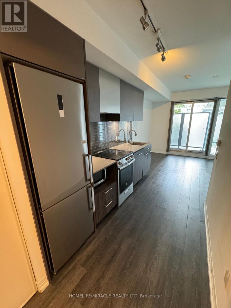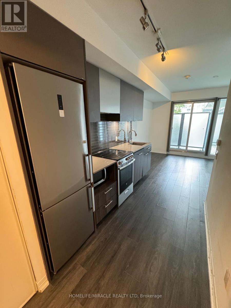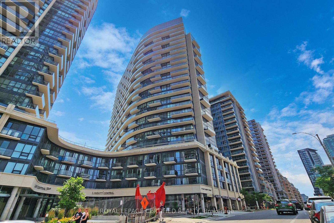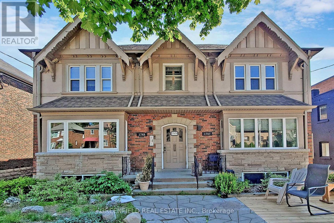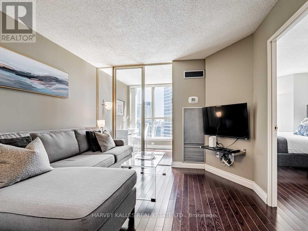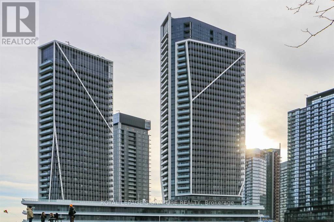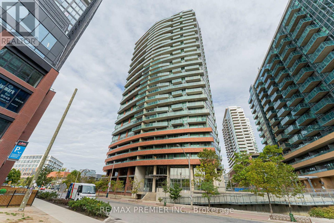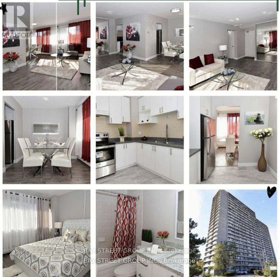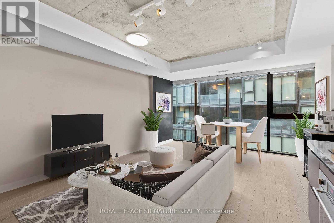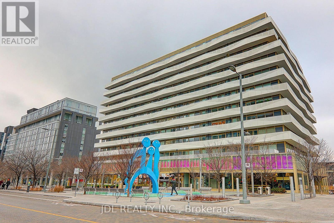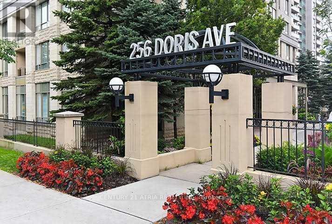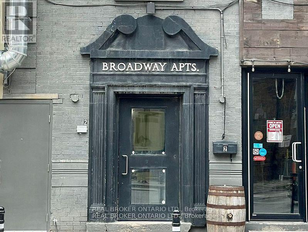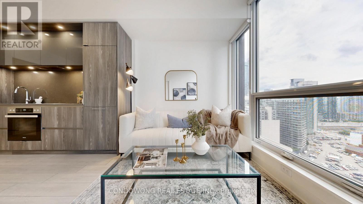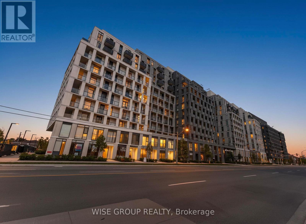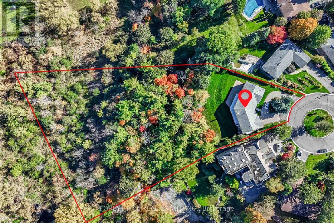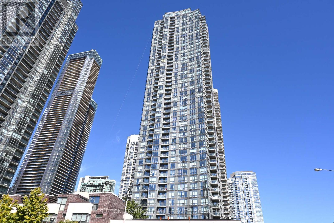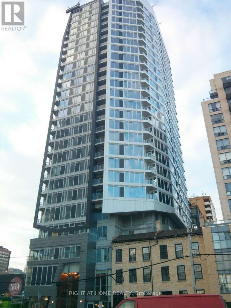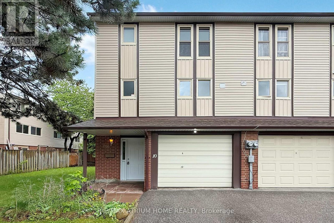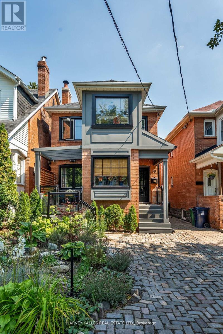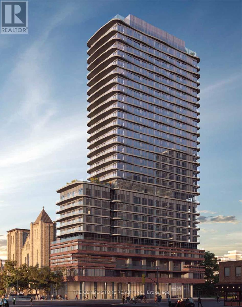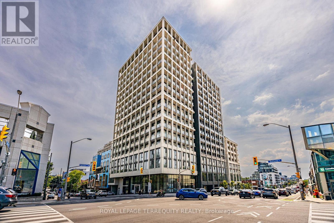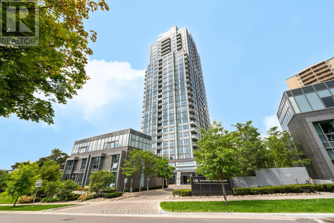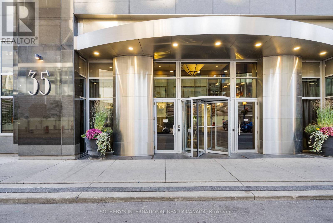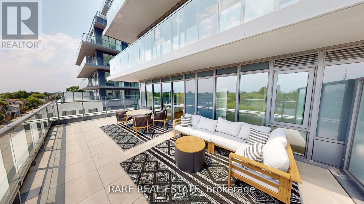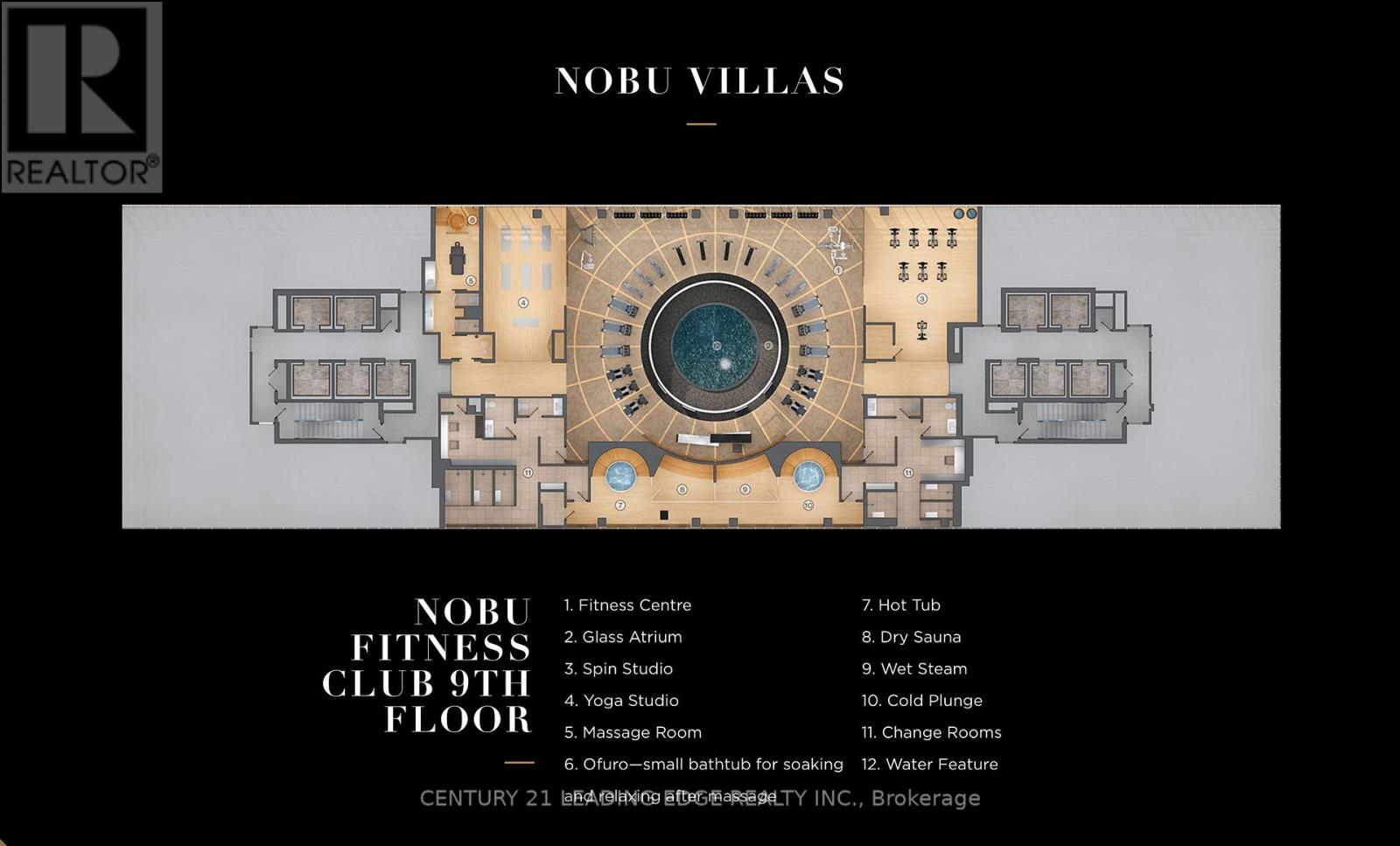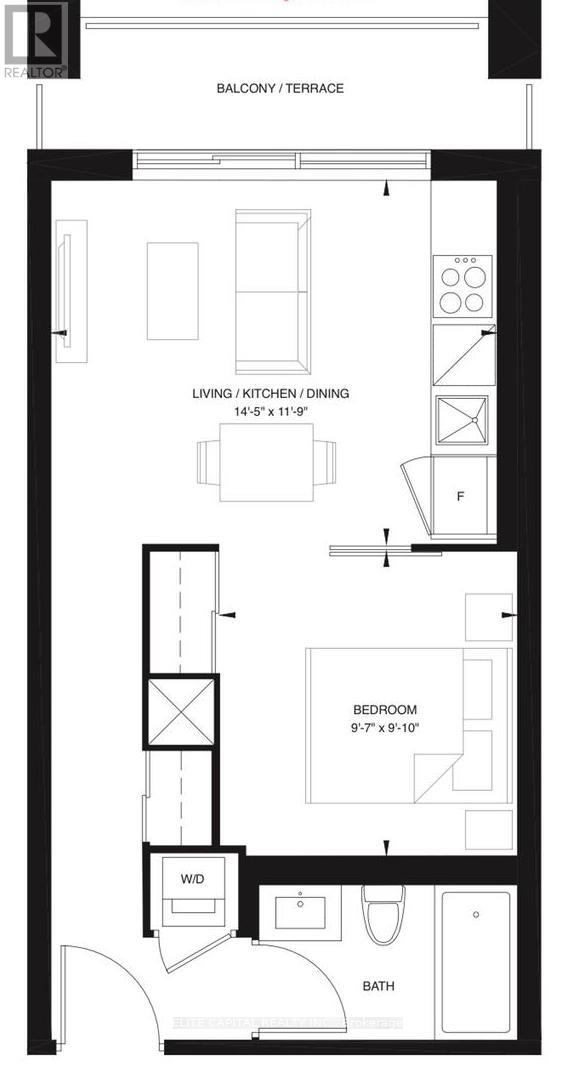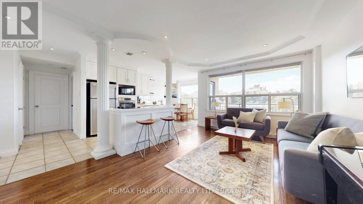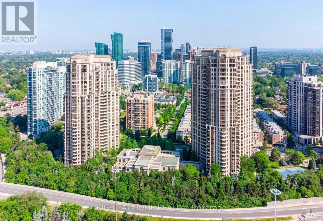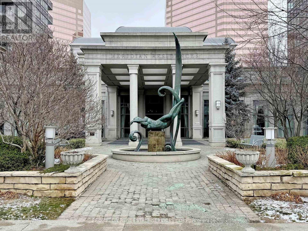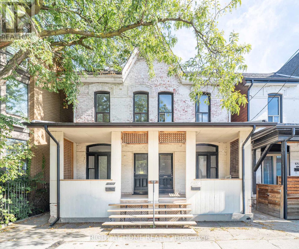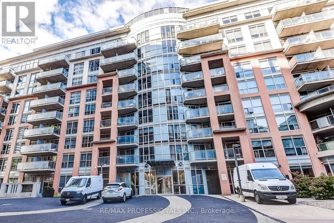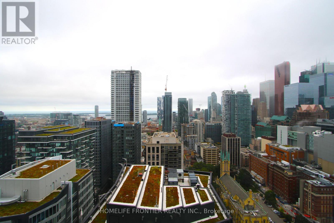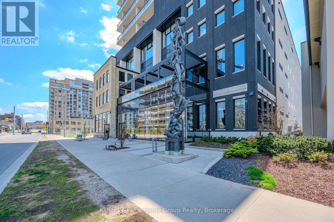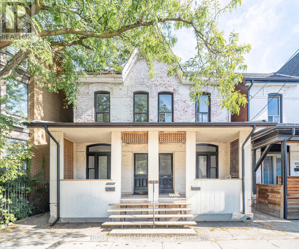3602 - 121 Mcmahon Drive
Toronto, Ontario
Super Convenient Location! Luxurious Furnished 1Br+Study Unit At Concord Park Place Tango! Unobstructed East View, Spacious Combined Living/Dining Rooms, Open Concept Kitchen W/ Granite Counter, Open Study. Steps To Park, Shopping (Ikea, Canadian Tire), Td Bank, Groceries, Hospital. Minutes To The 401/404/Dvp, Amenities Inc Exercise Room, Lounge, Guest Suites, Indoor/Outdoor Whirlpool And Pet Spa. (id:50886)
RE/MAX Excel Realty Ltd.
3005 - 318 Richmond Street W
Toronto, Ontario
Picasso - Landmark Condos By Monarch @ 318 Richmond St. West In The Heart Of Entertainment District. Mins Walk To Restaurant, Ttc, Street Car, Cn Tower, Harbour Front, Acc, Toronto Aquarium, Queen West, Financial District, Little Italy Area, 24 Hr Concierge, Yoga & Pilates Studio, Games Room, Spa, Media Room, Pool, Sauna, Gym & Much More. Upgraded Kitchen And Flooring. (id:50886)
Homelife Landmark Realty Inc.
302 - 35 Denison Avenue
Toronto, Ontario
Amazing AAA Location On A Quiet Side Street, Newly Built Furnished 1 Bedroom with 4 Pcs Ensuite Bathroom, Hardwood Floor, Pot-Lights, Shared Kitchen On Main Floor, Stainless Steel Appliances, Mini Oven, Microwave, Coined Operated On Site Laundry, High Walk Score, Vibrant and Convenient Neighbourhoods, Walk Distance To University of Toronto, Closed To OCAD University & TMU, Easy Access Hospitals, Park, Streetcars, Art Gallery & Chinatown/ Kensington. All Utilities and Internet Are Included in Rent Except Cable TV & Telephone. All Students & Professional People Are Welcome! (id:50886)
Home One Realty Inc.
707 - 835 St. Clair Avenue W
Toronto, Ontario
Welcome to The Nest Condos, Modern Living in the Heart of Hillcrest Village/Wychwood, This immaculate 1-bedroom + den, 2 bathroom suite is nestled in one of Toronto's most vibrantand walkable neighbourhoods. Beautifully maintained, the condo features a spacious, open-concept layout with bright south-facing exposure that floods the space with natural light. Enjoy stunning views of the CN Tower and city skyline from both your living room window and private 96 sq.ft. balcony. The sleek, modern kitchen is outfitted with built-in European appliances, quartz countertops, an upgraded backsplash, and a gas cooktop-perfect for home chefs. Step out onto the oversized balcony, equipped with a gas BBQ hookup, ideal for outdoor dining and entertaining. The primary bedroom retreat includes a stylish 3-piece ensuite and a custom built-in closet. A separate Den and second full bathroom offer excellent versatility-perfect for guests, remote work, or additional living space. Residents enjoy access to premium amenities, including one of thecity's best rooftop party rooms and patios with panoramic views. Located just steps from localshops, cafés, restaurants, bakeries, and the year-round Wychwood Barns farmers' market. You're also minutes from Corso Italia and within easy reach of public transit just 12 minutes to St.Clair West Station and 22 minutes to Yonge-St. Clair. This is a rare opportunity to own in a highly desirable boutique building in one of Toronto's most dynamic communities. Maintenance fees include gas and high-speed internet. (id:50886)
Sotheby's International Realty Canada
920 - 169 Fort York Boulevard
Toronto, Ontario
Welcome to urban luxury in the sought-after community of Fort York. This fully furnished, sun-soaked condo offers modern elegance and unbeatable access to Toronto's best. It features high ceilings, sleek modern finishes, and floor-to-ceiling windows that frame south-facing views which also offers a ton of natural light. Start your mornings with coffee on the Juliette balcony, then glide through your open-concept living space - complete with curated furniture that balances comfort and design. The kitchen is equipped with everything you need, paired with an inviting colour palette. For added convenience, you have an in-suite laundry and parking included. Step outside and you're moments from the Lakeshore, Stackt Market, King St West, Billy Bishop Airport, Scotiabank Arena, Rogers Center, Union Station, Shopping centers along with Toronto's best parks and trails.In the building, enjoy access to premium amenities: a full fitness centre, sauna, 24-hour concierge, stunning roof-top deck, and more. Whether you're a working professional, dedicated student, or simply want a turnkey downtown lifestyle - this suite is ready to welcome you home, just bring your suitcase. (id:50886)
Right At Home Realty
43 Kingland Crescent
Toronto, Ontario
Fully updated and extensively renovated family home in the quiet and friendly Oriole Gate community of Don Valley Village. Every detail has been thoughtfully redone to create a bright, modern space that's move-in ready.The main floor offers an open layout with spacious living and dining areas connected to a renovated kitchen featuring white quartz countertops, custom pullout storage, a gas stove, and a breakfast island perfect for everyday meals or gatherings. Walk out to an oversized backyard with mature trees, a stone patio, and a direct gas line for your BBQ - a great spot to relax or entertain.Upstairs, all bedrooms are generous in size with new light-tone vinyl floors and new windows throughout. The redesigned 4-piece bathroom blends white and black finishes for a timeless, clean look.The newly finished basement provides flexible living space with a separate entrance - ideal for an in-law suite, guests, or a play and media area. It includes a bright family room, white kitchen, fifth bedroom with semi-ensuite, and separate laundry with new washer and dryer.The corner lot offers extra privacy, a new storage shed, and no direct neighbour on one side. Conveniently located near excellent daycares and schools (French Immersion, Catholic, Public, and high school with STEM+ program), Sheppard Subway, Oriole GO Station, parks, ravine trails, community centre, and North York General Hospital. Quick access to highways 401, 404, and the Don Valley Parkway.A rare move-in-ready home combining modern upgrades, natural light, and family-friendly living in one of North York's most connected neighbourhoods. (id:50886)
Right At Home Realty
604 - 111 St Clair Avenue W
Toronto, Ontario
Welcome home to 111 St Clair Avenue West! Make Suite 604 yours and you'll find this clean, bright, well laid out unit conveniently located for life in this vibrant bustling city. Incredible sought after midtown location and luxury lifestyle await. Amenities abound at Yonge and St.Clair with many just steps away. Great Restaurants, fabulous bars, convenient transit and subway, parks and stores all readily available. Longo's grocery and LCBO in the same building! How convenient is that?! AND, some of the best amenities around. Indoor/Outdoor Space with a Full-size Fitness Club, Indoor Pool, Whirlpool, Yoga & Spin Studio, Theatre Room, Squash Courts, Basketball Court, Games Room, Fully Functioning Golf Sim, etc... 24 hours concierge and located at the end of the hallway further from the elevators and garbage chute for those looking for extra privacy. With all this and more it can feel like a vacation at home! Don't delay and book your purchase today! (id:50886)
Royal LePage Supreme Realty
501 - 77 Lombard Street
Toronto, Ontario
Experience Downtown Living: Corner Condo Gem at 77 Lombard! Imagine waking up in the heart of the city, in a stunning 2-storey corner condo at 77 Lombard, where every detail is designed for vibrant downtown living. This isn't just a unit; it's a unique urban sanctuary that offers both space and style.As a corner unit, you'll immediately appreciate the abundance of natural light streaming in from multiple exposures, creating a bright and airy atmosphere that's rare in the urban core. The two-storey layout provides a distinct separation between your living and private spaces, giving it the feel of a detached home within a dynamic building.Your main level is perfect for entertaining, with an open-concept design that flows seamlessly. The 1 bedroom plus den configuration with 2 full bathrooms offers incredible flexibility. The den is an ideal space for a dedicated home office, a cozy media room, or even a guest area, adapting effortlessly to your needs. The primary suite provides a serene escape, complete with its own private bathroom.Living at 77 Lombard means stepping directly into Toronto's pulse. You're just moments from the Financial District, St. Lawrence Market, fantastic dining, vibrant entertainment, and excellent transit options. Enjoy the best of city life, then retreat to your spacious, light-filled corner oasis. (id:50886)
Right At Home Realty
1202 - 71 Charles Street E
Toronto, Ontario
A Fabulous Newly Remodeled 2 Bedroom Corner Suite! Great Location. Steps To Church/BloorStreet, Minutes To Subway, Shops, Restaurants & Yorkville! Featuring: Approx 1,350 Sq Ft OfLiving Space, Entertainers Kitchen (Caesar Stone & Granite Counters, B/I Appls, Pot Lts).,Open Concept Living Dining Room, Solarium, Beautiful Wood Floors Throughout, 2 Spa Bathrooms (Mbr Ensuite), Ensuite Laundry/Storage, Pkng, 24 Hour Concierge, Rooftop/4th Floor Terrace &More (id:50886)
Sage Real Estate Limited
1901 - 150 Graydon Hall Drive
Toronto, Ontario
Rare Opportunity To Locate Your Residence Within Nature Lover's Paradise In The Heart Of The Gta. Located Just North Of York Mills & Don Mills Rd, This Beautiful Apartment Features Unencumbered Views So No Buildings Blocking Your Morning Wake Up Or Idle Time Lounging On Your Balcony. Great For Commuting - 401, 404 And Dvp At The Junction. Ttc Outside The Building! 19 Acres To Walk On, Picnic, As Well As Great Biking And Hiking Trails. ***Rent Is Inclusive Of Hydro, Water, Heat*** Underground Parking Additional $130.00/Month & Outside Parking $95.00/Month.***Locker Additional $35/Month***. Graydon Hall Apartments is a professionally managed rental community, offering comfortable, worry-free living in a well-maintained high-rise apartment building (not a condominium). (id:50886)
RE/MAX Real Estate Centre Inc.
1505 - 150 Graydon Hall Drive
Toronto, Ontario
Rare Opportunity To Locate Your Residence Within Nature Lover's Paradise In The Heart Of The Gta. Located Just North Of York Mills & Don Mills Rd, This Beautiful Apartment Features Unencumbered Views So No Buildings Blocking Your Morning Wake Up Or Idle Time Lounging On Your Balcony. Great For Commuting - 401, 404 And Dvp At The Junction. Ttc Outside The Building! 19 Acres To Walk On, Picnic, As Well As Great Biking And Hiking Trails. ***Rent Is Inclusive Of Hydro, Water, Heat*** Underground Parking Additional $130.00/Month & Outside Parking $95.00/Month.***Locker Additional $35/Month***. Graydon Hall Apartments is a professionally managed rental community, offering comfortable, worry-free living in a well-maintained high-rise apartment building (not a condominium). (id:50886)
RE/MAX Real Estate Centre Inc.
306 - 181 Davenport Road
Toronto, Ontario
Welcome To This Fabulous 2Br Suite, Crafted With High-End Luxurious Finishes In Prestigious Yorkville. Unprecedented Attention To Details. Enjoy 9Ft. Ceilings, Led Pot Lights, Hrdw Floors Throughout. Sheff's Kitchen With Custom Cameo Cabinetry, High-End B/I Appliances, Balcony Overlooking Ramsden Park, Steps To Bay St. & Rosedale Subway Station, Yorkville World-Class Shopping, Dining & Entertainment.Executive unit for Executive Tenants!!! (id:50886)
Right At Home Realty
2211 - 397 Front Street W
Toronto, Ontario
Live Life To The Fullest In An Executive And Extraordinary 2 Bedroom + Den Located In The Heart OfToronto. Conveniently Placed On Bustling Front Street Just East Of Spadina This Sun Soaked And SouthFacing Unit With A Split Layout Boasts Views Of The Lake From Every Room. Enjoy Convenience PerfectFor A Young Professional With An Upgraded Kitchen, 2 Full Bathrooms, A Parking Space and A Locker!This Building Is Equipped With A Pool, Rec Room, Gym, 24 Hr. Concierge And More. (id:50886)
Forest Hill Real Estate Inc.
10 - 325 Jarvis Street
Toronto, Ontario
This townhome doesn't compromise on space, offering 1,200 sq. ft. across three bedrooms, including a loft-level third bedroom, a versatile lower level, and open common areas that feel like a true home - right in the heart of the city. Exposed brick and wood beams bring warmth and character throughout, while the courtyard-facing view adds a touch of calm to urban living. The gated community offers privacy and a neighbourly feel, with shops, cafés, transit, and schools all just steps away. This home also includes two televisions, underground parking and generous space that's hard to find downtown. Steps to financial district Bay/King, Yonge St, George Brown College, Ryerson Uni, Eaton Centre. Walk score 98, transit score 97, biker score99. (id:50886)
Forest Hill Real Estate Inc.
504 - 251 Jarvis Street
Toronto, Ontario
Functional Executive Bachelor Style Furnished Suite with Bed, Mattress & study table.Modern Finishes Throughout + One Locker Included. Including wide Plank Flooring. Upgraded Gallery, Kitchen with B/I Appliances & Quartz Countertop. Good size Balcony for quiet Enjoyment. EnSite Laundry, Amazing Location. Close to Eaton Centre (Ryerson University, George Brown College & University of Toronto, Building has Premium Amenities Including A 24/7 Security/Concierge. Indoor/Outdoor Pool, Party Room, Gym, Rooftop Deck & More. (id:50886)
Homelife/miracle Realty Ltd
504 - 251 Jarvis Street
Toronto, Ontario
Functional Executive Bachelor Style Furnished Suite with Bed, Mattress & study table.Modern Finishes Throughout + One Locker Included. Including wide Plank Flooring. Upgraded Gallery, Kitchen with B/I Appliances & Quartz Countertop. Good size Balcony for quiet Enjoyment. EnSite Laundry, Amazing Location. Close to Eaton Centre (Ryerson University, George Brown College & University of Toronto, Building has Premium Amenities Including A 24/7 Security/Concierge. Indoor/Outdoor Pool, Party Room, Gym, Rooftop Deck & More. Currently Occupied by the Tenant for till November 30th 2025. (id:50886)
Homelife/miracle Realty Ltd
2003 - 51 East Liberty Street
Toronto, Ontario
An Absolute Gem In One Of Toronto's Most Sought After Of Liberty Village. Neighbourhoods & Just Mins From The Entertainment And Financial Districts, TTC, CNE, BMO Field, Lake, ., 24 Hr Metro Supermarket, Banks, Shops, Parks, Fine Dining, Cafes. The Suite Is A Prime Unit With 9' Ceilings, Open Balcony, Granite Countertop, Centre Island, Track Lighting And A Large Liv & Bed Rm With Amazing Views. The kitchen features stone countertops, stainless steel appliances, and generous cabinetry that makes the most of every inch. The bedroom offers a full double closet plus built-in storage. separate storage locker is included for the rest. This well-managed building offers 24-hour concierge and security, a fully equipped fitness centre, outdoor pool, and guest suites for visiting friends and family. Urban living, elevated and efficient. (id:50886)
Royal LePage Certified Realty
Upper - 1747 Bayview Avenue
Toronto, Ontario
Leaside - Amazing Location! Renovated Large 2 Bedroom With Balcony On Second Floor Of Multiplex. Renovated Washroom W/ Tub. Large Living Room & Spacious Dining Room. New High End Laminate Flooring T/O. Renovated Kitchen! Lots Of Storage Space In Apartment (On Suite Locker). A/C Wall Unit. Right On Bayview. Right Across From TTC Stop. One Bus Stop To Eglinton & Bayview, & One Bus To Subway. (Yonge And Eglinton). Short Walk To Leaside Strip, Groceries. private laundry in basement. 1 car parking garage. (id:50886)
Greenfield Real Estate Inc.
Sph2707 - 44 St Joseph Street
Toronto, Ontario
Located In The Heart Of The City! Enjoy The Panoramic Views From This Beautiful Southeast Facing, Bright And Spacious, Fully Furnished, One Bedroom + Den Unit At Polo Club II. Conveniently Located At The Corner Of Bay St & St. Joseph St, Within Walking Distance To Yorkville, U of T, TMU, Queens Park, Hospital Row, TTC, ROM And More! This Unit Boasts A Highly Functional Layout, Large Semi-Ensuite Bath With Deep Soaker Tub, Separate Shower, Linen Closet With Stacked Front Load Washer And Dryer And A Separate Galley Style Kitchen With Bar Level Breakfast Bar. Enjoy Polo Club II's Amazing Amenities Which Include A Fully Equipped Gym, Billiards, Hot Tub, Outdoor Pool, Rooftop Deck & Bbq Area. (id:50886)
Harvey Kalles Real Estate Ltd.
1403 - 50 Ordnance Street
Toronto, Ontario
Welcome To This Well-Maintained 1 Bedroom / 1 Bath Condo Apartment Located In The Heart Of Liberty Village, Toronto. 9' Ceilings With Expansive Floor To Ceiling Windows And Door Leading To The Balcony. Just 1.8 Km To The CN Tower, 5 Mins To Lake Ontario, Exhibition Centre, And King West. Steps To TTC Bus Stops & Streetcar, Go Station. Enjoy The 4.5 Acre Park, Luxurious Building Amenities, Fitness Centre, Outdoor Pool, Party Room, Theatre Room, Kids Playroom, Guest Suites And Much More. View The Lake From The Balcony! (id:50886)
Royal LePage Signature Realty
2710 - 150 East Liberty Street
Toronto, Ontario
Welcome to this truly special two-bedrooms, two-bathrooms, 2 dens condo; a rare double-corner unit offering the best of both worlds. From one side, take in the peaceful blue expanse of Lake Ontario; from the other, enjoy the sparkling Toronto skyline that comes alive at night. With 1,260 square feet of living space, there's room to breathe and grow. The open living and dining area is filled with natural light, making it the perfect spot to unwind or gather with friends. The principal bedroom is a quiet retreat, complete with its own office area, ideal for working from home or curling up with a book. At the front of the suite, a large den offers endless possibilities: create a cozy reading nook, a fitness corner, or a welcoming space for guests. Step outside to two private balconies, where you can sip your morning coffee while the sun rises over the lake, and later watch the city lights shimmer in the distance. This home blends comfort & style, giving you the perfect balance of city living and calm retreat, all in one place. (id:50886)
RE/MAX Premier Inc.
406 - 10 Sunny Glen Way
Toronto, Ontario
Fantastic Location! Don't Miss Out On This Clean, Bright & Spacious 1 Bedroom Condo Apartment. Fully Renovated Including Modern Kitchen Cabinets, S/S Appliances, Luxury Bathroom, Premium Laminate Flooring. Minutes Away To Dvp Hwy & Public Transit. Walking Distance To Shopping Centers. Rent include water, hydro and parking (id:50886)
Bay Street Group Inc.
406 - 38 Stewart Street
Toronto, Ontario
Welcome to Unit 406 at the Thompson Residences, ideally situated in the heart of Toronto's iconic King West neighbourhood. This boutique one-bedroom suite is the perfect opportunity for a first-time buyer or investor looking for style, space, and location. One of the largest one-bedroom layouts in the building, it offers 583 square feet of functional living space with floor-to-ceiling windows and custom coverings, a sleek Scavolini kitchen with Euro-style appliances, exposed 9-foot concrete ceilings, beautiful engineered hardwood flooring, and a spa-inspired bathroom with a rain shower. Ample in-suite storage and a dedicated locker provide practical convenience. The open-concept living and dining area is ideal for both everyday living and entertaining. Steps to top restaurants, shopping, parks, and transit, this suite is perfectly positioned to experience everything Toronto has to offer. Priced to sell, don't miss this opportunity! (id:50886)
Royal LePage Signature Realty
918 - 60 Tannery Road
Toronto, Ontario
This stunning 2-bedroom, 2-bathroom unit at 60 Tannery Road in the boutique Canary Block building features an open-concept layout, a spacious 118 sq ft balcony with city views, underground parking, and a premium-sized locker. The building offers top-notch amenities, including a 24-hour concierge, gym, bike room, dog washing station, party room, BBQ area, and co-working lounge. Located steps from the Distillery District, an 18-acre park, YMCA, and with easy access to the Gardiner, TTC, and DVP, the location is unbeatable! (id:50886)
Jdl Realty Inc.
1711 - 256 Doris Avenue
Toronto, Ontario
Spacious, well designed layout with a beautiful large balcony in the heart of North York. Renovated with crown moulding and a newer kitchen (Samsung fridge, stove, dishwasher, countertop and cabinets) with pot lights. Roomy bedroom that fits queen size bed and office desk. Just steps to TTC, top-tier restaurants, shopping, entertainment, and groceries. An incredible opportunity for first-time buyers and young families. Within prestigious top school district with McKee Elementary and Earl Haig High School. This unit is move in ready with one locker and one parking. All utilities included in maintenance fee! Access top-tier building amenities including party room, concierge, fitness centre, visitor parking, and more! (id:50886)
Century 21 Atria Realty Inc.
9 - 2 Broadway Avenue
Toronto, Ontario
Spacious 2 bedroom, recently renovated, classic Toronto apartment for rent. All new flooring, updated kitchen with new appliances and renovated bathroom. Over 750 square feet with huge foyer for extra storage. Locker available for an extra $100 per month. Located in the heart of Mt Pleasant right near Yonge and Eglinton. Everything at your doorstep - TTC, shopping, restaurants, parks, and all amenities. This one will go quick! (id:50886)
Real Broker Ontario Ltd.
1811 - 35 Mercer Street
Toronto, Ontario
35 Mercer St #1811 - This suite has move-in ready comfort that's hard to find in downtown Toronto. At the heart of the home is a showpiece kitchen. Thoughtfully designed with a two-tone finish, accented by pot lights, and fitted with integrated high-end appliances, its as functional as it is stylish. Whether you're cooking a quiet dinner, hosting friends for drinks, or plating take-out from one of King Streets hotspots, this kitchen sets the tone for the entire suite. The 652 sq. ft. layout includes two well-proportioned bedrooms and two full bathrooms, creating a smart balance between privacy and shared space. But what truly makes Nobu different is the lifestyle. This isn't just a condo, it's a destination. Start your mornings with yoga or a spin class at the Nobu Fitness Club, unwind in the hydrotherapy circuit, or invite friends to a private Nobu Villa with its dining lounge, games area, and outdoor terrace complete with fire pits. Step outside and you're in the heart of the Entertainment District TIFF, Rogers Centre, CN Tower, Roy Thomson Hall, theatres, and world-class dining are all just steps away. Nobu Residences is also just steps away from the PATH. The PATH is just less than a minute away at Metro Hall. And when you don't feel like going far, the flagship Nobu Restaurant is right downstairs, ready to turn an ordinary evening into something unforgettable. Living here means more than owning a condo. It means belonging to the worlds first Nobu Residences, an address that blends luxury, comfort, and cultural prestige into everyday life. A home that feels new. A kitchen that stands out. A lifestyle that sets you apart. Be different. Live Nobu. (id:50886)
Condowong Real Estate Inc.
1116 - 500 Wilson Avenue
Toronto, Ontario
Beautiful 2+Den (Den can be used as 3rd bedroom), 2-Bath north-facing suite at Nordic Condos in Clanton Park! Enjoy a spacious balcony with unobstructed north-facing views. This thoughtfully designed unit combines modern architecture, smart connectivity, and functional living. Residents have access to premium amenities including a catering kitchen, 24/7 concierge, fitness studio with yoga room, outdoor lounge with BBQs, co-working space, multi-purpose room with a second-level kitchen, kids' play area, outdoor fitness zone, pet wash stations, and more. Ideally located just steps from Wilson Subway Station, Hwy 401, Allen Rd, and Yorkdale Mall, with parks, shopping, and dining nearby. Parking & locker are not included in the listed price but are available for sale. (id:50886)
Wise Group Realty
10 Courtwood Place
Toronto, Ontario
*** Simply Gorgeous *** ONE OF A KIND LAND( 1,235 Ac) *** R-A-V-I-N-E Land ----- UNIQUE RAVINE Land*** SPECTACULAR VIEW *** UNIQUE (Creek & Deep Land ---- 1.235 Acre Land ---- 53,797.97 sq.ft as per survey and mpac ------- Total Living Space of 4,692 SF(Main Floor + A Full Walk-Out Lower Level As Per Mpac) on Quiet Court and Nestled In The Heart Of Prestigious Bayview Village. This Enchanting Oasis Sits On One Of Largest Ravine Lots In Bayview Village Neighbourhood, Spanning Almost 1.235 Acre Backing Onto A Private ---- Cottage like Conservatory Area. The Property Offers Plenty Of Space for Outdoor Enjoyment & Future Expansion Or L-U-X-U-R-I-O-U-S Custom-Built Home, Endless Opportunities. The Residence Features Spacious Principal Rooms ---- Step inside & Prepare to be Entranced by "STUNNING" RAVINE VIEW in Foyer and "PRIVATE--RAVINE VIEW" from Most of Rooms ---- Oversized Balcony Overlooking Ravine Views. The Property provides Numerous Recent Upgrades, Including Updated Kitchen(2024-- New Cabinet,New Appliance,New Countertop,New Backsplash) and Refinished-Washrooms. The Lower Level Offers Featuring an Open Concept Rec Room For a Fully On-Grade Walk-Out Basement with Gorgeous "R-A-V-I-N-E" VIEWS. This Property Provides a Massive/Ample Living Space For Your Family Living. This Incredible Property Presents Endless Possibilities Move Right In, Renovate To Your Living, Build Your Dream Home In the future ***Desirable---Top Ranking School:Earl Haig SS ***Don't Miss Out On This Opportunity*** (id:50886)
Forest Hill Real Estate Inc.
3610 - 11 Brunel Court
Toronto, Ontario
Welcome To West One At CityPlace, Where Sophistication Meets Comfort In The Heart Of Toronto's Harbour Front. This Stylish 2 Bedroom + Study, 2 Bath Corner Suite Offers An Open-Concept Layout With Floor-To-Ceiling Windows That Flood The Space With Natural Light. Enjoy Sweeping South East Facing Views Of Lake Ontario and The Toronto Islands From Your Private Balcony. Designed With Both Functionality And Lifestyle In Mind, Residents Have Access to World-Class Amenities Including An Indoor Pool, Fitness Centre, Yoga Studio, Party And Meeting Rooms, BBQ Areas, And The Exclusive 27th Floor Sky Garden with Whirlpools. Perfectly Positioned, You're Just Steps From The Well Shopping Centre, Rogers Centre, CN Tower, Scotia Bank Arena, Ripley's Aquarium, Union Station, Waterfront Trails, TTC, And Canoe Landing Park - With Convenient Highway Access at Your Door Step. Experience Modern city Living At Its Finest. (id:50886)
Sutton Group Old Mill Realty Inc.
2303 - 68 Shuter Street
Toronto, Ontario
Spacious & Bright One Bedroom + Study Unit 545 Sqft. Contemporary Custom Designed Kitchen Cabinet & Stone Countertop. Fabulous Location In The Heart Of Toronto Steps To Ttc, Dundas Square, Eaton Centre, Ryerson, George Brown, Uot, Massey Hall, Hospitals, Financial District, Grocery Stores, Restaurants, And More. Designer Kitchen & Amenities Include Outdoor Bbq Dining Areas, Party Room, Game Lounge, Study Lounge, And Guest Suites. 24 Hrs Concierge. (id:50886)
Right At Home Realty
10 Townsend Road
Toronto, Ontario
Fully Renovated End-Unit 3-Bedroom Townhouse In The Heart Of North Yorks Sought-After Hillcrest Village, Highly Sought-After Arbor Glen P.S., Highland J.H., And A.Y. Jackson School District. Incredible Layout, Featuring Over 1,300 Sq Ft Above Ground Living Space, A Professionally Finished Walk-Out Basement. Tons Of Upgrades $$$, Including High-End Engineered Hardwood Floors, New Hardwood Stairs, Custom Kitchen With Quartz Countertops And Backsplash, Modern LED Pot Lights, And Newly Designed Bathrooms. Enjoy A Functional Layout And Plenty Of Natural Sunlight From Both The East And West, Filling The Home With Warmth Throughout The Day. Spacious, Sun-Filled Principal Rooms, An Oversized Garage, And A Bright Lower Level Add To The Appeal. With TTC & Markham Transit At Your Doorstep, And Minutes To Hwy 404/401/407, Shops, Restaurants, And Parks. Lots Of Visitor Parking, Parks & All Other Amenities. Newer Furnace (2021) And AC (2019). Buy With Confidence! (id:50886)
RE/MAX Atrium Home Realty
39 Standish Avenue
Toronto, Ontario
A captivating turnkey recently renovated multi-unit property nestled in the prestigious neighbourhood of Rosedale right near Chorley Park. Just under 3200 square feet of living space, this exceptional property presents opportunity for both savvy investors & families looking to live in sought-after neighbourhood. MAIN FLOOR RENTED FOR $4950/month and 2nd FLOOR VACANT. Potential GROSS INCOME 138K yearly. Home consists of 3 units (1 per floor). The main floor 'Owners Suite' features 2 bedrooms & 2 bath, second floor unit features 2 BR+ 2 offices & 1 bath, & basement unit is a bachelor with 1 bath. Great entry home for first time buyers looking to get into the neighbourhood, live in one unit & rent the other 2 units. Or empty nesters who need pied de terre, & 2 suites they can rent out or have for their university children when back in town. Renos on main done in 2020, ( A/C, windows, flooring, deck, appliances, landscaping, kitchen, alarm, security cameras, shed, decks, bathrooms). Located on a beautiful family in the Whitney Public & OLPH school district & Branksome Hall. The nearby Evergreen Brickworks & Chorley Park offer picturesque trails that are perfect for leisurely strolls & connecting with nature. (id:50886)
Harvey Kalles Real Estate Ltd.
804 - 280 Dundas Street W
Toronto, Ontario
This spacious 3-bedroom, 2-bathroom residence features floor-to-ceiling windows and a clear, unobstructed southeast exposure that floods the space with natural light. The open-concept layout extends seamlessly to a massive private terrace - perfect for entertaining or relaxing with city views. Enjoy two full bathrooms, including a luxurious ensuite in the primary bedroom, and premium finishes throughout. Includes a premium parking spot and large locker for added convenience. Located in one of Toronto's most vibrant downtown neighborhoods - steps from St. Patrick Station, University of Toronto, OCAD University, Toronto Metropolitan University, Eaton Centre, AGO, Nathan Phillips Square, and Queen West shopping and dining. With TTC at your doorstep, you're connected to everything the city has to offer. AnytimeA rare opportunity to lease a bright, modern, and spacious corner suite with a private terrace in the heart of downtown. (id:50886)
The Condo Store Realty Inc.
Ph10 - 2020 Bathurst Street
Toronto, Ontario
Welcome to this 1-bedroom Penthouse unit with unobstructed north-facing views. It includes a4-pc bathroom, open balcony, 1 parking, 1 locker and internet. Amenities include gym room and concierge. Prime location at Bathurst / Eglinton. Restaurants, TTC Eglinton West Station,banks and drug stores are just minutes away. Tenant pays all utilities but internet is included in rental price (id:50886)
Royal LePage Terrequity Realty
Ph05 - 18 Graydon Hall Drive
Toronto, Ontario
Rarely Offered 2Bed/2Bath Contemporary Penthouse at Argento by Tridel Offering 725sqft of Thoughtfully Designed Living Space In Prestigious Parkwoods-Donalda Community. This Never Rented, Tridel-Built Corner Suite w. 10ft Ceilings Throughout, Floor-To-Ceiling North-West Facing Windows, Bathed in Natural Light And Breathtaking Unobstructed Views Of Glowing Sunsets. Open-Concept Living & Dining Area Flows Seamlessly Into A Sleek, Modern Kitchen w. Granite Countertops, Upgraded Energy Efficient Stainless Steel Appliances, & Premium Finishes. The Master Suite, Complete w. Luxurious Ensuite, Offers A Serene Escape while Your Private Balcony Beckons w. Tranquil Vistas of Parks, Trails & The Don River. Owned Parking Spot & Locker, Maintenance Fees incl Parking, Insurance & Internet. Indulge In Unparalleled Amenities incl Outdoor Terrace w. BBQ, State-Of-The-Art Fitness Studio, Vibrant Party Room, Theatre Room, Steam Room, Guest Suites & 24-Hour Concierge Service. Steps From World-Class Dining & Shopping, Fairview Mall & Shops On Don Mills, Effortless Access To York Mills & Don Mills Subway Station, TTC, And Major Highways Ensuring Urban Connectivity Meets Elevated Luxury. Embrace The Pinnacle Of Sophisticated Penthouse Living. (id:50886)
Century 21 Leading Edge Realty Inc.
2006 - 35 Balmuto Street
Toronto, Ontario
Step into this sun-filled two-bedroom, two-bathroom corner suite offering over 950 sq. ft. of elegant living space in the dynamic heart of the city. Surrounded by Toronto's finest restaurants, shopping, cafés, and nightlife, this sought-after location is ideal for those who crave the ultimate urban lifestyle. Enjoy direct access to both subway lines, making commuting effortless. Featuring one of the most desirable layouts in the building, this suite combines style and functionality at every turn. A rare 10x10 ft. locker is located directly behind your parking spot, providing exceptional convenience and extra storage. Experience luxury city living at its best at The Uptown Residences - where sophistication meets convenience. (id:50886)
Sotheby's International Realty Canada
417 - 500 Dupont Street
Toronto, Ontario
Welcome to luxury living at 500 Dupont Street! This high-end condo features stunning contemporary finishes throughout. Enjoy 2 spacious bedrooms and 1 sleek bathroom, all designed for modern comfort. The highlight is the rare giant 500 sq.ft. furnished terrace and wraparound balcony, offering breathtaking, unobstructed views of the iconic CN Tower. Excluding the penthouses, there are only 4 suites in the entire building with terraces/balconies of this size, making this home truly one-of-a-kind. Inside, the open-concept living space includes a chic lounge and dining area, with integrated and upgraded appliances in the kitchen. Wake up to the CN Tower view from your master bedroom every morning. This corner unit is part of a community rich in amenities: a state-of-the-art movie theatre, BBQ lounge, fitness centre, and meeting room. Experience the best of urban living in this exquisite Toronto condo! (id:50886)
Rare Real Estate
3204 - 15 Mercer Street
Toronto, Ontario
Luxury Living at Nobu Residences. Step into elevated living at the world-renowned Nobu Residences Toronto. This sleek and spacious 2-bedroom + den, 2-bath suite offers sophisticated design, floor to ceiling windows, and a modern kitchen with integrated appliances. all set high on the 32nd floor with stunning city views. The versatile den is perfect for a home office or guest space, while both bedrooms offer spa-like bathrooms and generous storage. Residents enjoy wellness centre featuring: a hot tub/cold plunge, sauna, yoga studios, massage room, media room, games room, and expansive outdoor spaces designed for relaxation and entertaining. Located in the heart of the Entertainment District, steps to world-class dining, shopping, nightlife, and transit-this is downtown Toronto living at its finest. (id:50886)
Century 21 Leading Edge Realty Inc.
1212 - 2020 Bathurst Street
Toronto, Ontario
THE FOREST HILL - Luxurious 1-Bedroom! Boasting an impressive 97 Walk Score, this stunning 1-bedroom unit on a high floor offers breathtaking views of North Toronto. The unit features sliding glass bedroom doors that seamlessly blend into an open-concept living and kitchen area, maximizing space and creating a bright, airy ambiance. Enjoy unparalleled convenience with (almost ready) direct subway access, allowing you to travel door-to-door without stepping outside. The modern kitchen is a chef's dream, equipped with high-end appliances, sleek finishes, and ample storage. Step out onto the expansive balcony, spanning the entire unit with an open end, perfect for relaxing or entertaining. Located in the heart of the prestigious Forest Hill and Cedarvale communities, you're steps away from vibrant shops, cafes, and parks. Stay active with the state of the art fitness and CrossFit studio, and shared workspace with private rooms designed to inspire productivity. Don't miss this opportunity to lease a premium unit in one of Toronto's most sought-after neighborhoods! (id:50886)
Elite Capital Realty Inc.
508 - 660 Eglinton Avenue W
Toronto, Ontario
Welcome to Vincent Court, an Art Deco inspired co-ownership building located in exclusive Forest Hill. This west facing 1 bed 1 bath suite offers approx. 700 sq ft of interior living plus a private balcony with an open view overlooking mature trees. Bright and spacious interior with a functional layout and no wasted space. Wood and tile flooring, crown moulding, and ample storage throughout. Tastefully updated eat-in kitchen with island, cook top, wall oven, mirrored backsplash and workspace. Open concept living has custom entertainment built-ins and an abundance of natural light with large windows. Over sized bedroom and cheerful renovated bath with geometric tile will impress! Monthly maintenance fee includes property taxes and utilities (except hydro), excellent value in prime location at Eglinton Avenue West and Spadina Road. Building features a common area terrace with BBQs. Parking available for rent. Steps to TTC, soon to open Chaplin LRT station, 9km Beltline nature trail for walking and biking. Close to shops along Eglinton, Spadina Village, restaurants, parks, tennis court, library, and top rated schools. (id:50886)
RE/MAX Hallmark Realty Ltd.
316 - 80 Harrison Garden Boulevard
Toronto, Ontario
Tridel's Luxury Skymark Condo In Heart Of North York. Very Spacious Unit With Wraparound Terrace. Exclusive Terrace: Bbq permitted. Convenient Access To Hwy 401, Sheppard Subway Station & Bus Terminal. Great Amenities: Bowling Lanes, Outdoor Tennis Court, Indoor Pool, Fitness Room, Lounges & More. ** 1 Larger Size Parking Next To Elevator + 1 Locker Included ** [Move-In: Dec 22 / Jan 01 / TBA] (id:50886)
Right At Home Realty
2811 - 15 Greenview Avenue
Toronto, Ontario
Ready to Move-in unit, Recent Fully Renovated, New flooring and New paint. Functional Layout With Bright and spacious 2 bedrooms in 2 sides of the unit& 2 bathrooms, with high flooring unobstructed view, Excellent Location In Heart Of North York. Luxurious Tridel "Meridian Residence". Short Walk To Subway. Easy Access To Hwy404&401. Amenities Here Include A Gym / Exercise Room, Pool,24 Hrs Concierge And A Party Room As Well As Guest Suites, Meeting / Function Room, Parking Garage, Sauna, Security Guard.1 Parking and 1 Locker are available. (id:50886)
Prompton Real Estate Services Corp.
1057 Bathurst Street
Toronto, Ontario
Welcome to 1057 Bathurst Street: A Rare Find in The Annex! Nestled in the heart of Toronto's dynamic Annex neighbourhood, 1057 Bathurst Street offers a rare chance to own a charming semi-detached home with incredible potential. This 3+1 bedroom, 2-bathroom residence, originally built in the early 1900s, spans over 1,400 sq. ft. and is brimming with opportunity. It's perfect for first-time buyers, investors, developers, or anyone drawn to this sought-after area. The main floor features a bright and welcoming living space, along with a functional kitchen that opens directly to a private, fenced backyard. It's ideal for outdoor entertaining or quiet relaxation. Upstairs, you'll find three well-proportioned bedrooms and a 4-piece bathroom, offering comfort and flexibility for families or guests. You can move in and gradually make it your own, renovate to create your dream home, or explore the potential for a multi-unit conversion. The layout and location provide an ideal canvas for your vision. Located just steps from Bathurst Station, you'll enjoy unbeatable access to TTC transit along with a vibrant mix of restaurants, cafés, local shops, and everyday essentials. Christie Pits Park, the University of Toronto, and the lively buzz of Bloor Street are all within walking distance. Looking for an even bigger opportunity? The adjacent property at 1059 Bathurst Street is also available. Imagine the potential of combining both lots to create a truly exceptional urban residence or investment. Don't miss out. Explore the interactive virtual tour and see the potential for yourself! (id:50886)
Right At Home Realty
317 - 1005 King Street W
Toronto, Ontario
Welcome to DNA Condos, one of Toronto's most sought-after buildings! ** This bright and spacious 1+1 bedroom suite features an open-concept layout with granite kitchen counters, breakfast bar, full-sized appliances, and a private balcony ** Den offers the perfect space for a home office ** One parking spot and all utilities are included in the rent ** Exceptional building amenities: 24-hour concierge, fitness centre, party room, visitor parking, and a rooftop terrace with panoramic city views ** Unbeatable location in the heart of King West, steps to Liberty Village, TTC, shops, dining, parks, and a short walk to the Entertainment, Financial, and Fashion Districts. (id:50886)
RE/MAX Professionals Inc.
3906 - 82 Dalhousie Street
Toronto, Ontario
Brand New 199 Church 1 Bedroom On High Floor, Functional Layout for living, dining & kitchen areas perfect for everyday living. The living area offers city views. The adjoining breakfast area flows effortlessly into the well-appointed kitchen, providing a functional layout that enhances the cooking experience. The accompanying 4-piece bathroom exudes luxury and convenience, completing the picture of refined living. With its features and intelligent design, this condominium offers a polished urban lifestyle. Residents enjoy top-notch amenities, including an Entertainment Lounge, a state-of the-art Gym, an Outdoor Fitness Area, an Outdoor Dining space, Private Study Rooms, a Yoga Studio, and a Pet Walking Area. Situated in a prime location, this condo is steps away from James Park, Massey Hall, and St. Lawrence Market. Enjoy local restaurants, cafes, and bars, or stroll along the historic St. Lawrence neighborhood's charming streets. With easy access to public Transit. (id:50886)
Homelife Frontier Realty Inc.
1105 - 181 King Street S
Waterloo, Ontario
Experience the perfect balance of sophistication and lifestyle at Circa 1877, one of Uptown Waterloos most prestigious addresses. This 879 sq. ft. one-bedroom plus den unit embodies modern urban living with floor-to-ceiling windows, an open-concept layout, and luxurious finishes throughout. The chef-inspired kitchen features quartz countertops, custom cabinetry, and premium integrated appliances ideal for both quiet evenings and vibrant entertaining. The den offers flexibility for a home office or creative space, while the spacious bedroom provides a serene retreat with beautiful city views from the 11th floor. Residents of Circa 1877 enjoy exclusive amenities including a fully equipped gym, an elegant rooftop terrace, a swimming pool, and an upscale on-site restaurant, offering unmatched urban convenience right at your doorstep. Perfectly positioned along the LRT line, you're steps from the city's best cafés, restaurants, shops, and entertainment. Whether you are a professional seeking walkable convenience, an investor looking for a strong rental market, or someone ready to embrace the Uptown lifestyle, this property delivers both comfort and prestige in equal measure. (id:50886)
Keller Williams Home Group Realty
1059 Bathurst Street
Toronto, Ontario
Welcome to 1059 Bathurst Street: A Rare Find in The Annex! Nestled in the heart of Toronto's dynamic Annex neighbourhood, 1059 Bathurst Street offers a rare chance to own a charming semi-detached home with incredible potential. This 3+1 bedroom, 1-bathroom residence, originally built in the early 1900s, spans over 1,100 sq. ft. and is brimming with opportunity. It's perfect for first-time buyers, investors, developers, or anyone drawn to this sought-after area. The main floor features a bright and welcoming living space, along with a functional kitchen that opens directly to a private, fenced backyard. It's ideal for outdoor entertaining or quiet relaxation. Upstairs, you will find three well-proportioned bedrooms and a 4-piece bathroom, offering comfort and flexibility for families or guests. You can move in and gradually make it your own, renovate to create your dream home, or explore the potential for a multi-unit conversion. The layout and location provide an ideal canvas for your vision. Located just steps from Bathurst Station, you will enjoy unbeatable access to TTC transit along with a vibrant mix of restaurants, cafés, local shops, and everyday essentials. Christie Pits Park, the University of Toronto, and the lively buzz of Bloor Street are all within walking distance. Looking for an even bigger opportunity? The adjacent property at 1057 Bathurst Street is also available. Imagine the potential of combining both lots to create a truly exceptional urban residence or investment. Don't miss out. Explore the interactive virtual tour and see the potential for yourself! (id:50886)
Right At Home Realty

