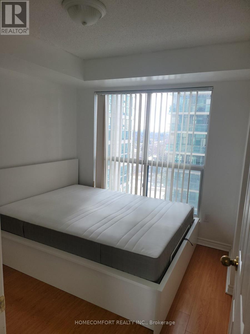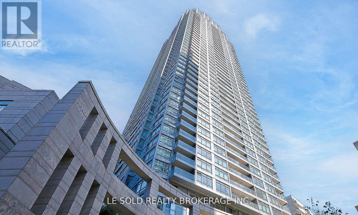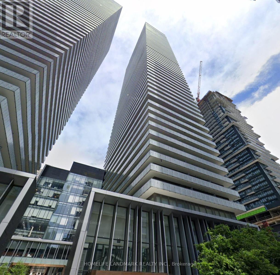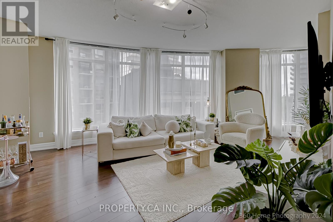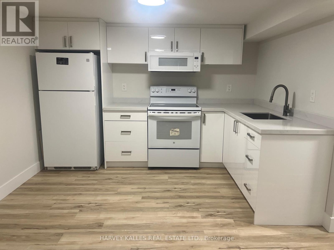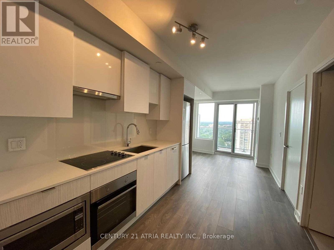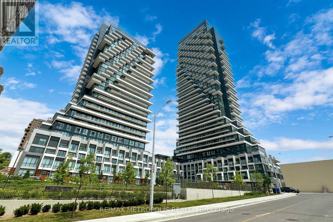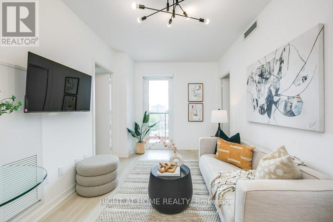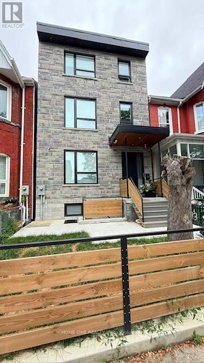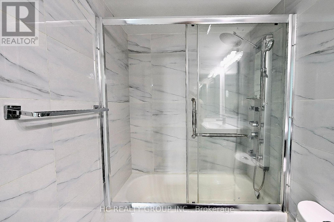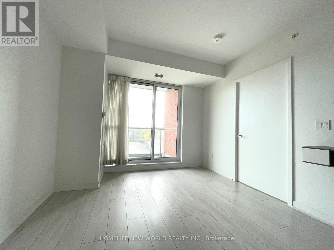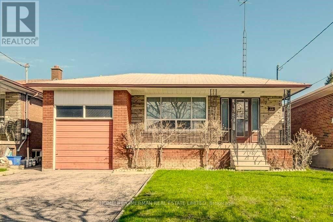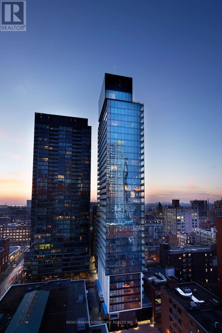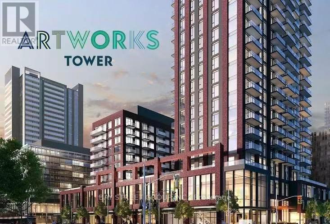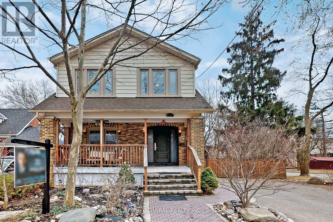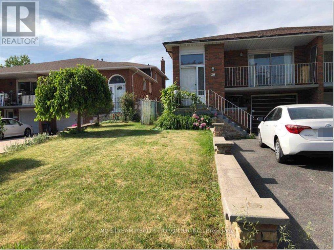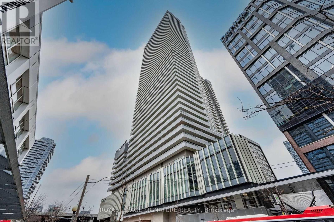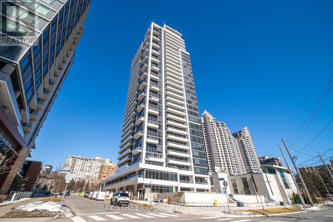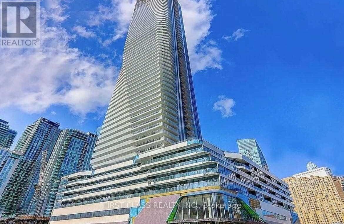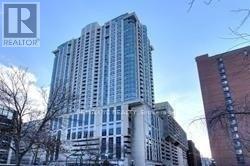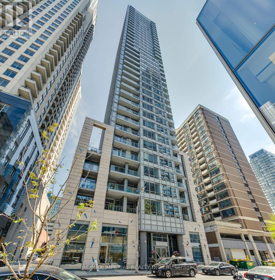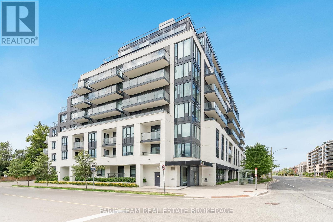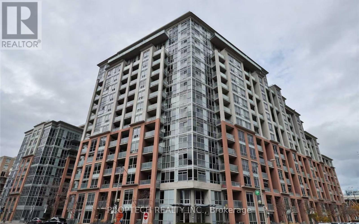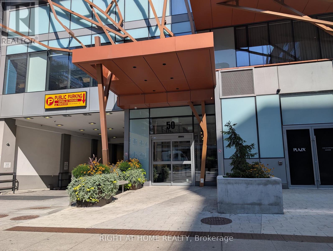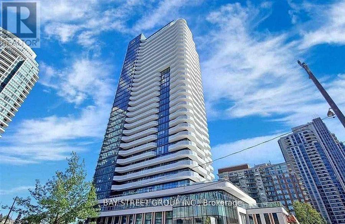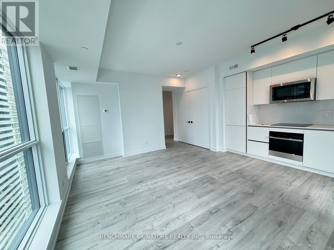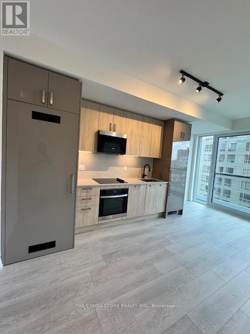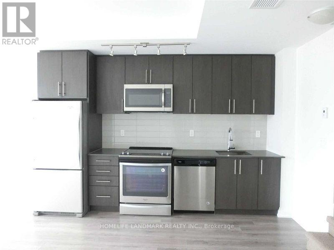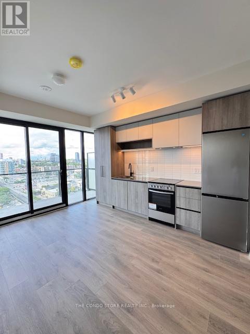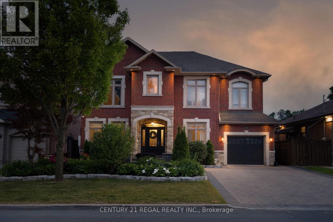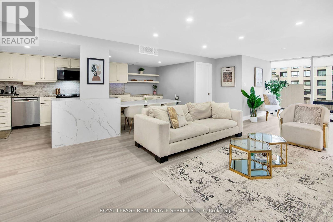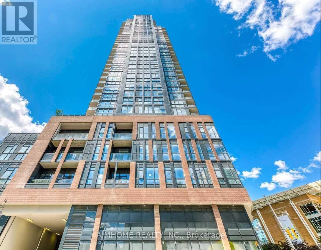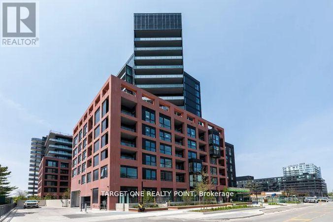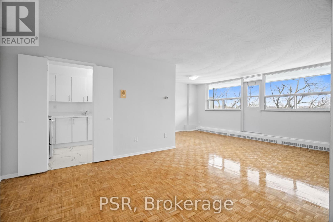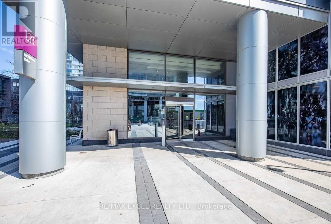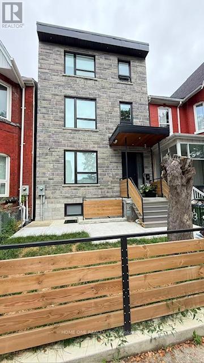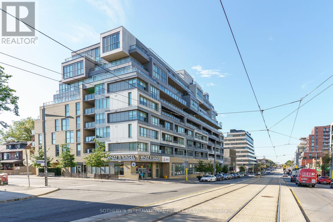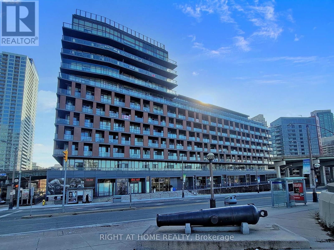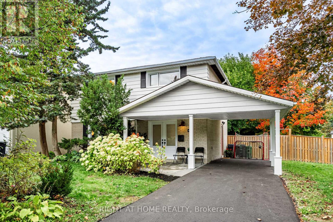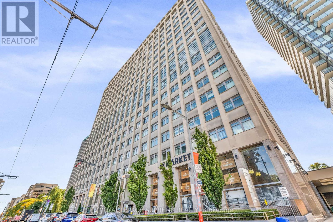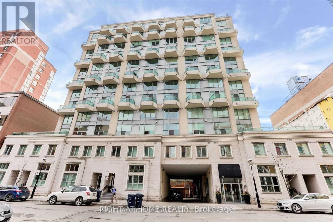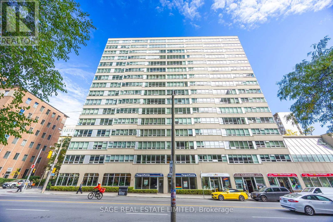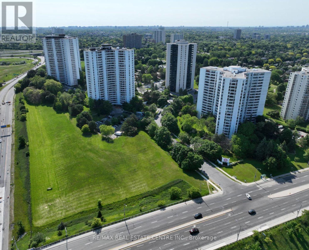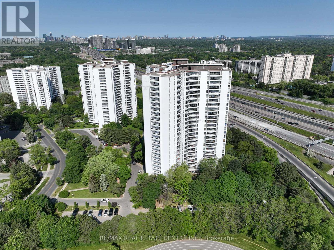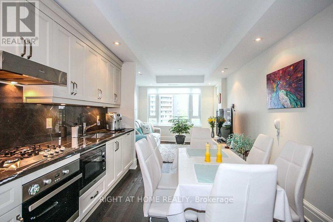1107 - 7 Lorraine Drive
Toronto, Ontario
Semi-Furnished 1 Bedroom + Den, Super Convenience At Yonge & Finch, Steps To Subway. Enjoy Of Shopping, Dining, Entertainment , Banking At Doorstep. Open Concept Space W/ Southwest Balcony View Is Perfect For Entertaining, Plus Building Has All The Desired Amenities-Guest Suites, Pool/Sauna, Gym, Billiards, Dining/Event Rooms And More. 1 Parking Included. (id:50886)
Homecomfort Realty Inc.
1502 Rm - 2191 Yonge Street
Toronto, Ontario
Alert: This Is A Shared Kitchen, Living & Laundry Rental. Tenant Uses Two Rooms And A Private 4Pcs Bathroom. Bright And Spacious Corner Unit. Floor To Ceiling Windows, Enjoy A View Of The Cityscape. Steps To Yonge Eglinton Center, Subway Station, Restaurant, Library, And Various Retail Shops. Amenities Include 24 Hrs Concierge, Gym, Lap Pool, Media Room, Party Room, Etc. Tenant Shares 30% Of Total Utilities. In The Period The Landlord Does Not Live In The Unit, Tenant Is Fully Responsible For Total Utilities. Approx Total Utility Is $180/Month (Hydro, Water, Wifi). Possession Date: Feb 1, 2026 (id:50886)
Le Sold Realty Brokerage Inc.
4107 - 50 Charles Street E
Toronto, Ontario
Luxury Living at the Heart of Yonge & Bloor with 992 sqft interior space plus balcony! Experience upscale urban living just steps from world-class shopping, dining, and transit. This elegant residence is only a 2-minute walk to Bloor-Yonge Subway Station and within easy walking distance to U of T and the Bloor Street shopping district.Enter through a soaring 20-ft lobby furnished by Hermès, setting the tone for the building's sophisticated design. Enjoy state-of-the-art amenities, including a fully equipped fitness centre, rooftop lounge with pool, guest suites, and a luxurious spa.This thoughtfully designed suite features a spacious den, two bedrooms, and two modern bathrooms, offering both style and functionality in one of Toronto's most prestigious neighbourhoods. Students are welcomed. (id:50886)
Homelife Landmark Realty Inc.
702 - 8 Scollard Street
Toronto, Ontario
Stunning Urban Condo in the Heart of Yorkville! This bright and modern 2-bedroom unit offers luxurious city living just steps from the finest shopping, dining, and cultural experiences Toronto has to offer! Featuring wall-to-wall windows with sweeping NE views, this open-concept space is perfect for professionals seeking a high-end lifestyle. The kitchen boasts sleek counters and built-in stainless steel appliances, seamlessly blending into the spacious living area. Situated just steps from the Four Seasons, Yonge/Bloor subway station, and the University of Toronto, this condo provides unbeatable access to everything the city has to offer. Building amenities include a spa, fully-equipped gym, sauna, party room, and more. With 9 ceilings, laminate flooring.1 Parking Spot and 1 Locker included. This suite is the epitome of sophisticated urban living. (id:50886)
Property.ca Inc.
Bsmt - 113 Mcallister Road
Toronto, Ontario
Don't miss out on this brand-new basement apartment located on one of the most sought-after streets in the area! This stunning property features 2 spacious bedrooms, 1 bathroom, a modern, newly renovated kitchen, ensuite laundry and storage.1 parking and a beautiful open living space, perfect for couple. Nestled in a quiet and serene neighborhood, this basement apartment offers both comfort and style - an ideal setting to create lasting memories! (id:50886)
Harvey Kalles Real Estate Ltd.
2812 - 99 Broadway Avenue
Toronto, Ontario
Citylights on Broadway North Tower - this beautifully designed 1-bedroom unit offers a modern interior and functional layout. Located in Toronto's vibrant Yonge & Eglinton area, its within walking distance to the subway, future Eglinton LRT, and an abundance of dining, shopping, and entertainment options. Residents enjoy over 30,000 sq. ft. of amenities at the Broadway Club, featuring two pools, an amphitheater, a party room with a chefs kitchen, fitness facilities, yoga space, and outdoor areas with cabanas and BBQs. The 1 bedroom unit includes high-speed internet, heat, water, large windows and laminate flooring, providing a blend of convenience, luxury, and city accessibility. (id:50886)
Century 21 Atria Realty Inc.
2436 - 33 Harbour Square
Toronto, Ontario
Welcome to Unit #2436 at 33 Harbour Sq, a unique two-storey residence in the heart of Toronto's Harbourfront. Step into a bright, spacious living area with wall-to-wall windows overlooking the waterfront. The combined living and dining area features custom built-ins and a Juliette balcony, creating a perfect blend of function and comfort. The separate kitchen includes pot lights, full-sized appliances, and ample storage, while the dining area easily accommodates a six-person table; ideal for entertaining. Upstairs, the principal bedroom offers a walk-in closet and a 3-piece ensuite. Enjoy exceptional building amenities including rooftop pool, exercise room, and squash courts. Just steps to CN Tower, Scotia Bank Arena, TTC, shopping, restaurants, and Downtown core. (id:50886)
Royal LePage Signature Realty
638 - 20 Inn On The Park Drive
Toronto, Ontario
Situated at 20 Inn On The Park Drive, Unit 638, in the coveted Leslie Street and Eglinton Avenue East area of Toronto, this sophisticated condo offers an elegant blend of modern living and comfort with an abundance of natural light and stunning views. Spanning an impressive layout, this 1+1 bedroom, 2 bathroom residence includes a designated parking spot and a private locker for added convenience. The open-concept design creates a seamless flow between the living and dining areas, enhancing the spaciousness of the home while large south-facing windows flood the interior with sunlight and provide breathtaking cityscape views. Located in a prime neighborhood with easy access to public transit, major roadways, and a diverse array of dining, shopping, and entertainment options, this unit presents an ideal opportunity for anyone seeking a stylish and convenient living experience in one of Toronto's most desirable areas. (id:50886)
RE/MAX Metropolis Realty
701 - 500 Wilson Avenue
Toronto, Ontario
Discover Nordic Condos, nestled in the heart of Clanton Park, where modern design meets everyday convenience. Surrounded by generous green spaces and a lively, community-focused neighborhood, Nordic offers a perfect blend of style, comfort and connection. Enjoy a curated selection of premium amenities designed to elevate your daily living - including a modern catering kitchen, 24-hour concierge service, peaceful fitness and yoga studio, inviting outdoor lounges with BBQs, Wi-Fi-equipped co-working areas, a multi-purpose space with an additional catering kitchen upstairs, soft-surface children's play zone, outdoor fitness area, pet wash stations, and a cheerful playground for all ages. Here, every detail contributes to creating a home that feels both refined and welcoming. Located just steps from Wilson Subway Station, with quick access to Highway 401, Allen Road and Yorkdale Mall, you're perfectly positioned for work, leisure, and everything in between. Close to shopping, restaurants, parks, and convenient transit. Nordic Condos brings together the best of urban comfort and community living - the new standard for Wilson Heights. (id:50886)
Right At Home Realty
B01 - 35 Denison Avenue
Toronto, Ontario
Amazing AAA Location On A Quiet Side Street, Newly Built Furnished 1 Bedroom with 3 Pcs Ensuite Bathroom, Pot-Lights, Shared Kitchen On Main Floor, Stainless Steel Appliances, Mini Oven, Microwave, Coined Operated On Site Laundry, High Walk Score, Vibrant and Convenient Neighbourhoods, Walk Distance To University of Toronto, Closed To OCAD University & TMU, Easy Access Hospitals, Park, Streetcars, Art Gallery & Chinatown/ Kensington. All Utilities and Internet Are Included in Rent Except Cable TV & Telephone. All Students & Professional People Are Welcome! (id:50886)
Home One Realty Inc.
311 - 15 Greenview Avenue
Toronto, Ontario
2 bedrooms and 2 baths in one of the most luxurious building by Tridel in north york, close to subway yonge and finch, grocery, shopping, restaurant, park, school. Building offers, indoor pool, great gym, guest suite, visitor parking, 24 hours concierge, fresh paint, one parking included, price. Great value in the building. International students are welcome. (id:50886)
Hc Realty Group Inc.
415 - 31 Tippett Road
Toronto, Ontario
Welcome to modern living that sets the pace, not follows it. This stylish, approximately 5-year-old condo offers 782 sq ft of smart, open-concept design with 2 bedrooms plus a versatile den-perfect as a home office, guest room, or creative space. The kitchen features stainless steel appliances, granite countertops, and a centre island ideal for dining, entertaining, or working from home. The bright east-facing balcony welcomes morning light and a calm start to your day .Located just steps to Wilson Station and minutes from Hwy 401, Yorkdale Mall, Costco, and other key conveniences. Comes with one underground parking space and one locker conveniently located on the same floor as the unit. (id:50886)
Homelife New World Realty Inc.
Lower #a - 22 Otonabee Avenue
Toronto, Ontario
Top Location !!! Totally Renovated, Bright & Spacious 1 Bedroom Unit In Lower Level Of Beautiful Bungalow In High Demand Area Of North York. Separate Side Entrance (Walk Up),Walking Distance To Yonge St ,Mall, Ttc, Shopping etc. Modern Kitchen, Bathroom With Bathtub, Pot Lights & Laminate Throughout. Carpet Free ...NO PARKING ... (id:50886)
Homelife/cimerman Real Estate Limited
318s - 110 Broadway Avenue
Toronto, Ontario
Untitled Toronto - Pharrell Williams Collaboration. Be the first to live in this 500 sq. ft. one-bedroom suite at Untitled Toronto by Reserve Properties and Westdale Properties, in collaboration with Pharrell Williams. Modern upgrades include vinyl flooring, a framed mirror foyer closet, East-facing balcony, premium integrated stainless steel appliances, Stone Grey Matte cabinetry, Quartz countertops, and under-cabinet lighting. The four-piece bathroom features upgraded porcelain accents, Quartz countertop, and sleek glass panel bathtub.Enjoy 34,000+ sq. ft. of amenities: pool and spa, gym, yoga studio, rooftop dining, coworking lounges, meditation garden, kids' playroom, screening room, and concierge lobby. Steps from Yonge & Eglinton transit, shopping, dining, and parks. (id:50886)
First Class Realty Inc.
2601 - 11 Charlotte Street
Toronto, Ontario
Modern 1-Bedroom Suite At King Charlotte Condos In The Heart Of King West! Bright And Functional Layout With Floor-To-Ceiling Windows, 9Ft Exposed Concrete Ceilings, Kitchen With Gas Cooktop & Quartz Counters. Spacious Balcony And Beautiful City Views. Steps To Financial District, Transit, Restaurants, Cafés, Universities & Nightlife. Perfect For Young Professionals Or Students Seeking Vibrant Downtown Living! (id:50886)
Benchmark Signature Realty Inc.
2905 - 130 River Street
Toronto, Ontario
Welcome To The Newest Building In Regent Park By Daniels! New Large 29-Floor West-Facing 1B Unit With Spacious Balcony, Stunning CN Tower, City, and Lake View, Sleek Modern Kitchen, S/S Appliances, Quartz Countertop & Centre Island, Floor To Ceiling Windows. Amazing Amenities: Kid's Zone, Co-Working Patio, Party Room, Outdoor BBQ & Rooftop Garden. Walking Distance to Street Car Station @ Gerrard & Dundas, Community Centre, Park, Riverdale Farm, Community Pool, Highway, And So On. 1 Locker Is Included. (id:50886)
Bay Street Group Inc.
73 Glendora Avenue
Toronto, Ontario
Charming Family Home On A South Facing,Corner Lot In The Highly Coveted Earl Haig/Avondale Ps School District.Large Principal Rooms With Hardwood Flooring Throughout.Bright & Spacious Living/Dining Rm W/Fireplace.Custom Kitchen W/ Cherry Cabinetry,Ss Appliances,Renovated Bathrooms .Beautifully Landscaped,Fenced In,Backyard W/ A Custom Stone Patio That Is Perfect For Entertaining. (id:50886)
Sutton Group-Admiral Realty Inc.
30 Hickorynut Dr Drive
Toronto, Ontario
The Rental Unit Includes Two Levels In A Well-Maintained 5 Back-Split Semi Detached House. Living Room Combined W/Kitchen in Ground Floor, 3 Bed Rooms and Bathroom In Lower Level, The House Is Next Door To Brian Plaza.Easy Access To 401/404/DVP, Steps To TTC Brian Stop on Sheppard Ave E, Connecting to Don Mills Station. Close To Fairview Mall, Banks, Hospital, Schools And Supermarkets: Food Basics, Hong Tai, TNT, Freshco, Walmart, No Frills All Surrounded. Utilities Share With Other Units. One Parking Lot is Provided Upon Request. (id:50886)
Nu Stream Realty (Toronto) Inc.
2303 - 15 Lower Jarvis Street
Toronto, Ontario
Nestled in the heart of Toronto, this bright and spacious 2-bedroom condominium offers stunning lake views and a thoughtfully designed, luxurious interior. Floor-to-ceiling windows fill the space with natural light, highlighting a chef-inspired kitchen with sleek cabinetry and integrated stainless-steel appliances. The primary bedroom features a modern ensuite, while the second bedroom is versatile, perfect as a guest room or home office. With two full bathrooms, ample living space, and panoramic lake views, this condo seamlessly blends comfort and sophistication. Residents enjoy state-of-the-art amenities including an outdoor pool, fitness centre, and concierge, all in a prime location just steps from Loblaws, Sugar Beach, St. Lawrence Market, The Yard, TTC, and highway access. (id:50886)
Royal LePage Signature Realty
812 - 75 Canterbury Place
Toronto, Ontario
A Two Bedroom One Washroom Apartment In Exceptional Condition With A Walk Out Balcony Located In The Heart Of North York! Walking Distance To Finch-Yonge Subway, Built By Award Winning Builder Diamante. Close To North York Centre, Shops & Restaurants. Building Amenities Includes Sauna, Yoga Room, Exercise Room, Guest Suite, Party Room, 24 Hrs Concierge And Much More.. (id:50886)
Bay Street Group Inc.
2505 - 28 Freeland Street
Toronto, Ontario
One Bedroom + Den Condo unit at Prestige One Yonge in the Heart of Downtown (Yonge & Lakeshore). Size of the Den is huge & as big as a room.Breathtaking unobstructed North view on High Floor. Floor to Ceiling Windows, Laminate Flooring throughout. Backsplash, Glossy Cabinetry w/Quartz Counter, Bosch Appliances, Big Balcony. Window Coverings. Steps to Union Station, Gardiner Express Way, Financial Districts, Restaurants, & Supermarket. (id:50886)
First Class Realty Inc.
3003 - 8 Park Road
Toronto, Ontario
1 Bedroom Unit At Prime Yorkville Location At Yonge & Bloor. New Laminate Floor. Newly Painted. High Level Unit With Juliette Balcony & Offers An Unobstructed Panoramic North View Of Greenery In The Heart Of The City. Direct Indoor Access To Bloor Subway, Hudson Bay & Longo. Goodlife Fitness & Public Parking In Building. Walk Score Of 98. Steps To Yorkville, Library. Close To Uoft. Amenities Incl: 24Hrs Concierge and Party Rms. (id:50886)
RE/MAX Yc Realty
1101 - 21 Balmuto Street
Toronto, Ontario
Welcome to the luxurious Crystal Blu Condo in Yorkville, where elegance meets convenience in one of Toronto's most desirable neighbourhoods. This freshly painted and meticulously maintained suite features soaring 10' ceilings, a bright and functional layout, and a kitchen with a window that fills the space with natural light. The spa-like bathroom is finished with a sleek marble countertop, adding a touch of sophistication. Residents enjoy a striking 2-storey lobby, 24-hour concierge, and exceptional amenities including a state-of-the-art fitness and yoga studio, sauna, and party room. Perfectly located just steps to the Subway, world-class shopping, dining, and all that Yorkville has to offer. (id:50886)
RE/MAX Imperial Realty Inc.
401 - 741 Sheppard Avenue W
Toronto, Ontario
Top 5 Reasons You Will Love This Condo: 1) Appreciate being located in one of North York's most sought-after neighbourhoods, positioned just steps away from Sheppard West Subway Station, TTC services, and mere minutes to the vibrant Yorkdale Mall, Highway 401, and Humber River Hospital 2) Step inside this spacious two bedroom, two bathroom condo designed with a well-thought-out split bedroom layout ensuring a serene retreat for each occupant, with a sun-drenched living area extending to a large, south-facing balcony, where you can unwind, enjoy your morning coffee, or host friends while taking in the vibrant surroundings 3) Experience a kitchen with sleek quartz countertops, perfect for preparing meals or entertaining guests, along with the entire unit adorned with elegant laminate flooring, ensuring that every corner of your home is as functional as it is beautiful 4) Take advantage of a stunning rooftop terrace with panoramic views of the city, stay active in the fully equipped fitness centre, unwind in the sauna, or host gatherings in the stylish party room, with 24-hour concierge service for added peace of mind 5) Located in a rapidly growing area with consistently high rental demand, this condo presents the perfect opportunity for both homeowners and investors, and also offers the added convenience of underground parking and a dedicated storage unit, providing you with extra space and ease for everyday living. 774 fin.sq.ft. *Please note some images have been virtually staged to show the potential of the Condo. (id:50886)
Faris Team Real Estate Brokerage
916 - 1 Shaw Street
Toronto, Ontario
Bright, south-facing 2-storey loft in the heart of King West featuring an open-concept kitchen, soaring 13' floor-to-ceiling windows, an airy loft primary bedroom, wood floors throughout, and a large balcony off the living room with lake views; walk to groceries, restaurants, waterfront trails, and boutique shops, with minutes walk to TTC-must see! (id:50886)
Proptech Realty Inc.
1801 - 50 Wellesley Street E
Toronto, Ontario
Welcome To 50 At Wellesley Station, just steps away from the subway station, very convenient for daily commute or explore the city. Easy access to financial district, TMU, UofT, hospital, shops on Bloor, pubs, cafes and restaurants. The floor-to-ceiling windows provide ample natural light and makes the space bright and open. This west facing 462 sf plus balcony features stainless steel appliances, laminate floors throughout. 24 hour concierge and amenities to include roof top terrace, outdoor pool, gym, yoga and more. (id:50886)
Right At Home Realty
608 - 15 Holmes Avenue
Toronto, Ontario
Newly Built Condo In Prime Location Of Yonge & Finch. 2 Bedroom, 2 Bath Unit With Oversized Balcony And One Parking Included. Just Steps From Finch Subway Station, This Amazing Location Features Supermarkets, Banks, Schools, Restaurants, Shops And Many More. Perfect Rental Opportunity For Couples, Families Or Working Professionals. Students Are Welcome! Short-Term Lease Till August 2026. Long-Term Is Negotiable. (id:50886)
Homelife Broadway Realty Inc.
3606 - 327 King Street W
Toronto, Ontario
Luxurious High-Rise 1-Bedroom Condo At Empire Maverick! Located In The Sought-After Entertainment District & Waterfront Community, This Convenient Location Offers A Very Bright, 5 Mins Walk To St. Andrew Subway Station & Streetcar At the Front Door! Enjoy The Convenience Of Being Within Walking Distance To The CN Tower, Scotiabank Arena, And The Waterfront. Be The First To Enjoy This Pristine One-BedroomUnit, Designed With An Open-Concept Modern Kitchen Featuring Sleek Countertops And Built-In Appliances. Situated In A Prime Toronto Downtown Location, You'll Be Right Across From The TIFF Building With Transit At Your Doorstep. Everything You Need Is Within Reach From Union Station And Billy Bishop Airport To The Vibrant Entertainment District And Bustling Financial District. Education And Entertainment Options Abound, With Close Proximity To St. Andrew Station, University Of Toronto, Metropolitan University, George Brown College, Scotia Center, And Eaton Centre. Experience The Best Of City Living At The Maverick Condos!Images taken prior to the current tenant taking occupancy. (id:50886)
Benchmark Signature Realty Inc.
807 - 280 Dundas Street
Toronto, Ontario
Welcome to the Brand New Artistry Building!Discover urban living at its finest in this stunning 1-bedroom + den suite, perfectly located in the heart of downtown Toronto. Nestled in one of the city's most vibrant and culturally rich neighbourhoods, this bright and beautifully designed unit offers the perfect blend of comfort, convenience, and contemporary style.Step into a spacious open-concept layout featuring floor-to-ceiling windows, sleek modern finishes, and an abundance of natural light. The chef-inspired kitchen boasts stainless steel appliances, quartz countertops, and generous storage-ideal for both everyday living and entertaining. (id:50886)
The Condo Store Realty Inc.
51 - 780 Sheppard Avenue E
Toronto, Ontario
Client RemarksOver 1,000 Sq. Ft. Of Luxury Condo Townhouse, Plus Extra 367 Sqft Huge Rooftop Terrace. Bessarion Subway On Doorway, Etha' Community Centre, IKEA, Canadian Tire, Starbucks, Loblaw, Bayview Village. Min To Highway. 1 Underground Parking Included. (id:50886)
Homelife Landmark Realty Inc.
1415 - 181 Sterling Road
Toronto, Ontario
A Dream Of A Unit Is Now Available In The Sterling Junction's Newest Boutique Condo! This Large One Bedroom Plus Den Unit With Amazing Floor To Ceiling Windows in this Ideal Layout. This Stunning Unit Is Equipped with engineered hardwood floors, a modern kitchen with quartz counters, integrated appliances with a view of the city Skyline. The den is perfect for a home office or guest space. In A Trendy Neighbourhood That Is Filled With Top-tier Restaurants, Shops, Cafes and Breweries, Commuting options are all in walking distance. Building amenities include a gym, yoga studio, rooftop terrace, and co-working lounge offering a convenience of lifestyle at your fingertips. Parking and Locker Included. (id:50886)
The Condo Store Realty Inc.
127 Sultana Avenue
Toronto, Ontario
Step into refined living at 127 Sultana Avenue - a custom-built gem tucked away on a quiet dead-end street, just steps from a park. This elegant residence combines thoughtful design with modern comforts, offering the perfect balance of style, function, and location.The main floor boasts a private home office, ideal for working or studying from home, and an open-concept layout that flows effortlessly for both everyday living and entertaining. A chef-inspired kitchen anchors the space, seamlessly connecting to the dining and living areas. Step outside and discover an outdoor entertainer's dream: a beautifully designed kitchen and dining space, complete with built-in BBQ and pizza oven, set against sleek stone finishes and a spacious prep island. Whether hosting family dinners or summer soirées, this space is the ultimate backyard retreat. Beyond the kitchen, the saltwater pool and low-maintenance interlock landscaping create a stunning setting for both relaxing and entertaining. With no sidewalk to shovel, the spacious driveway accommodates up to five cars.The basement features a separate entrance and a full second kitchen, perfect for a nanny or in-law suite, multi-generational living.Located in a highly sought-after neighbourhood, this home is a rare opportunity to enjoy luxury, privacy, and convenience in one exceptional package. (id:50886)
Century 21 Regal Realty Inc.
2006 - 30 Wellington Street E
Toronto, Ontario
Welcome to The Wellington, a beautifully renovated condo offering modern luxury and urban convenience in Toronto's St. Lawrence Market neighborhood. This elegant residence combines functionality with high-end finishes and a light-filled, open-concept layout. The spacious living area, designed for both relaxation and entertaining, features a custom display wall with built-in lighting for art and a sleek, floor-to-ceiling storage unit. The gourmet kitchen, crafted for the home chef, offers generous counter space, premium cabinetry, and top-tier appliances, with a custom seating area that flows seamlessly into the main living space. The primary bedroom is a tranquil retreat with a walk-in closet and custom organizers for efficient storage. The spa-inspired bathroom showcases refined fixtures and a modern vanity, while the second bedroom serves as a versatile guest room or home office with access to a similarly designed bath. Residents enjoy an exceptional lifestyle with Bell Gigabit Fibe 1.5 Internet ($77/mo value) and Bell Fibe TV with Crave, Starz & Timeshift ($142/mo value) included. Building amenities include a heated indoor pool, hot tub, fitness centre, basketball court, party room, and 24-hour concierge, ensuring both comfort and convenience. 30 Wellington is also recognized as part of a Naturally Occurring Retirement Community, a welcoming environment with a strong sense of community and a vibrant population of long-term and retired residents who value connection and walkable urban living. Ideally located steps from the St. Lawrence Market, this residence is close to the Financial District, Union Station, Berczy Park's iconic fountain, and Toronto's finest dining and cultural landmarks, the perfect blend of luxury, comfort, and accessibility in one of the city's most desirable neighborhoods. More than just a home, this condo offers a refined urban lifestyle, where every detail has been thoughtfully curated to create a warm, stylish, and functional living space. (id:50886)
Royal LePage Real Estate Services Ltd.
704 - 159 Wellesley Street E
Toronto, Ontario
Gorgeous 2 Bed 2 Bath Corner Unit. High Ceilings, Modern Kitchen With Brand New Stainless Steel Appliances, Open Balcony With Beautiful Views. Close To University of Toronto & Ryerson. Minutes Walk To Yonge/Wellesley Subway & Bloor/Sherborune Subway. 24 Hour Concierge, Bicycle Room, Indoor Fitness Studio w/ Yoga Room & Sauna. Photos Were Taken When Unit Vacant For Reference. (id:50886)
Aimhome Realty Inc.
1006 - 8 Tippett Road
Toronto, Ontario
Enjoy A New, Elegantly Designed 2+1 860 SQFT south facing Condo In A Prime Location Steps To The Subway Station. Minutes To The Hwy 401/404, Allen Rd, Yorkdale Mall, York University, Humber River Hospital, Costco, Grocery Stores, Restaurants, & Parks Inc. New Central Park! Unit Features Floor-to-ceiling Windows, Tasteful Modern Finishes. Den Can Be Used As A 3rd Bedroom! Includes Parking & Locker. (id:50886)
Target One Realty Point
403 - 105 Rowena Drive
Toronto, Ontario
Welcome home to 105 Rowena! This recently updated, bright and sunlit 2 bedroom home offers an inviting and open living space perfect for anyone! Nestled away from the street and right next to Rowena Park, it is the ideal location to be away from the busy city life without compromising convenience with a TTC stop right at your doorstep. Also being steps away from Victoria Park Terrace, parks, shops, restaurants, schools, and so much more, this is the everything you could ask for! (id:50886)
Psr
3602 - 121 Mcmahon Drive
Toronto, Ontario
Super Convenient Location! Luxurious Furnished 1Br+Study Unit At Concord Park Place Tango! Unobstructed East View, Spacious Combined Living/Dining Rooms, Open Concept Kitchen W/ Granite Counter, Open Study. Steps To Park, Shopping (Ikea, Canadian Tire), Td Bank, Groceries, Hospital. Minutes To The 401/404/Dvp, Amenities Inc Exercise Room, Lounge, Guest Suites, Indoor/Outdoor Whirlpool And Pet Spa. (id:50886)
RE/MAX Excel Realty Ltd.
3005 - 318 Richmond Street W
Toronto, Ontario
Picasso - Landmark Condos By Monarch @ 318 Richmond St. West In The Heart Of Entertainment District. Mins Walk To Restaurant, Ttc, Street Car, Cn Tower, Harbour Front, Acc, Toronto Aquarium, Queen West, Financial District, Little Italy Area, 24 Hr Concierge, Yoga & Pilates Studio, Games Room, Spa, Media Room, Pool, Sauna, Gym & Much More. Upgraded Kitchen And Flooring. (id:50886)
Homelife Landmark Realty Inc.
302 - 35 Denison Avenue
Toronto, Ontario
Amazing AAA Location On A Quiet Side Street, Newly Built Furnished 1 Bedroom with 4 Pcs Ensuite Bathroom, Hardwood Floor, Pot-Lights, Shared Kitchen On Main Floor, Stainless Steel Appliances, Mini Oven, Microwave, Coined Operated On Site Laundry, High Walk Score, Vibrant and Convenient Neighbourhoods, Walk Distance To University of Toronto, Closed To OCAD University & TMU, Easy Access Hospitals, Park, Streetcars, Art Gallery & Chinatown/ Kensington. All Utilities and Internet Are Included in Rent Except Cable TV & Telephone. All Students & Professional People Are Welcome! (id:50886)
Home One Realty Inc.
707 - 835 St. Clair Avenue W
Toronto, Ontario
Welcome to The Nest Condos, Modern Living in the Heart of Hillcrest Village/Wychwood, This immaculate 1-bedroom + den, 2 bathroom suite is nestled in one of Toronto's most vibrantand walkable neighbourhoods. Beautifully maintained, the condo features a spacious, open-concept layout with bright south-facing exposure that floods the space with natural light. Enjoy stunning views of the CN Tower and city skyline from both your living room window and private 96 sq.ft. balcony. The sleek, modern kitchen is outfitted with built-in European appliances, quartz countertops, an upgraded backsplash, and a gas cooktop-perfect for home chefs. Step out onto the oversized balcony, equipped with a gas BBQ hookup, ideal for outdoor dining and entertaining. The primary bedroom retreat includes a stylish 3-piece ensuite and a custom built-in closet. A separate Den and second full bathroom offer excellent versatility-perfect for guests, remote work, or additional living space. Residents enjoy access to premium amenities, including one of thecity's best rooftop party rooms and patios with panoramic views. Located just steps from localshops, cafés, restaurants, bakeries, and the year-round Wychwood Barns farmers' market. You're also minutes from Corso Italia and within easy reach of public transit just 12 minutes to St.Clair West Station and 22 minutes to Yonge-St. Clair. This is a rare opportunity to own in a highly desirable boutique building in one of Toronto's most dynamic communities. Maintenance fees include gas and high-speed internet. (id:50886)
Sotheby's International Realty Canada
920 - 169 Fort York Boulevard
Toronto, Ontario
Welcome to urban luxury in the sought-after community of Fort York. This fully furnished, sun-soaked condo offers modern elegance and unbeatable access to Toronto's best. It features high ceilings, sleek modern finishes, and floor-to-ceiling windows that frame south-facing views which also offers a ton of natural light. Start your mornings with coffee on the Juliette balcony, then glide through your open-concept living space - complete with curated furniture that balances comfort and design. The kitchen is equipped with everything you need, paired with an inviting colour palette. For added convenience, you have an in-suite laundry and parking included. Step outside and you're moments from the Lakeshore, Stackt Market, King St West, Billy Bishop Airport, Scotiabank Arena, Rogers Center, Union Station, Shopping centers along with Toronto's best parks and trails.In the building, enjoy access to premium amenities: a full fitness centre, sauna, 24-hour concierge, stunning roof-top deck, and more. Whether you're a working professional, dedicated student, or simply want a turnkey downtown lifestyle - this suite is ready to welcome you home, just bring your suitcase. (id:50886)
Right At Home Realty
43 Kingland Crescent
Toronto, Ontario
Fully updated and extensively renovated family home in the quiet and friendly Oriole Gate community of Don Valley Village. Every detail has been thoughtfully redone to create a bright, modern space that's move-in ready.The main floor offers an open layout with spacious living and dining areas connected to a renovated kitchen featuring white quartz countertops, custom pullout storage, a gas stove, and a breakfast island perfect for everyday meals or gatherings. Walk out to an oversized backyard with mature trees, a stone patio, and a direct gas line for your BBQ - a great spot to relax or entertain.Upstairs, all bedrooms are generous in size with new light-tone vinyl floors and new windows throughout. The redesigned 4-piece bathroom blends white and black finishes for a timeless, clean look.The newly finished basement provides flexible living space with a separate entrance - ideal for an in-law suite, guests, or a play and media area. It includes a bright family room, white kitchen, fifth bedroom with semi-ensuite, and separate laundry with new washer and dryer.The corner lot offers extra privacy, a new storage shed, and no direct neighbour on one side. Conveniently located near excellent daycares and schools (French Immersion, Catholic, Public, and high school with STEM+ program), Sheppard Subway, Oriole GO Station, parks, ravine trails, community centre, and North York General Hospital. Quick access to highways 401, 404, and the Don Valley Parkway.A rare move-in-ready home combining modern upgrades, natural light, and family-friendly living in one of North York's most connected neighbourhoods. (id:50886)
Right At Home Realty
604 - 111 St Clair Avenue W
Toronto, Ontario
Welcome home to 111 St Clair Avenue West! Make Suite 604 yours and you'll find this clean, bright, well laid out unit conveniently located for life in this vibrant bustling city. Incredible sought after midtown location and luxury lifestyle await. Amenities abound at Yonge and St.Clair with many just steps away. Great Restaurants, fabulous bars, convenient transit and subway, parks and stores all readily available. Longo's grocery and LCBO in the same building! How convenient is that?! AND, some of the best amenities around. Indoor/Outdoor Space with a Full-size Fitness Club, Indoor Pool, Whirlpool, Yoga & Spin Studio, Theatre Room, Squash Courts, Basketball Court, Games Room, Fully Functioning Golf Sim, etc... 24 hours concierge and located at the end of the hallway further from the elevators and garbage chute for those looking for extra privacy. With all this and more it can feel like a vacation at home! Don't delay and book your purchase today! (id:50886)
Royal LePage Supreme Realty
501 - 77 Lombard Street
Toronto, Ontario
Experience Downtown Living: Corner Condo Gem at 77 Lombard! Imagine waking up in the heart of the city, in a stunning 2-storey corner condo at 77 Lombard, where every detail is designed for vibrant downtown living. This isn't just a unit; it's a unique urban sanctuary that offers both space and style.As a corner unit, you'll immediately appreciate the abundance of natural light streaming in from multiple exposures, creating a bright and airy atmosphere that's rare in the urban core. The two-storey layout provides a distinct separation between your living and private spaces, giving it the feel of a detached home within a dynamic building.Your main level is perfect for entertaining, with an open-concept design that flows seamlessly. The 1 bedroom plus den configuration with 2 full bathrooms offers incredible flexibility. The den is an ideal space for a dedicated home office, a cozy media room, or even a guest area, adapting effortlessly to your needs. The primary suite provides a serene escape, complete with its own private bathroom.Living at 77 Lombard means stepping directly into Toronto's pulse. You're just moments from the Financial District, St. Lawrence Market, fantastic dining, vibrant entertainment, and excellent transit options. Enjoy the best of city life, then retreat to your spacious, light-filled corner oasis. (id:50886)
Right At Home Realty
1202 - 71 Charles Street E
Toronto, Ontario
A Fabulous Newly Remodeled 2 Bedroom Corner Suite! Great Location. Steps To Church/BloorStreet, Minutes To Subway, Shops, Restaurants & Yorkville! Featuring: Approx 1,350 Sq Ft OfLiving Space, Entertainers Kitchen (Caesar Stone & Granite Counters, B/I Appls, Pot Lts).,Open Concept Living Dining Room, Solarium, Beautiful Wood Floors Throughout, 2 Spa Bathrooms (Mbr Ensuite), Ensuite Laundry/Storage, Pkng, 24 Hour Concierge, Rooftop/4th Floor Terrace &More (id:50886)
Sage Real Estate Limited
1901 - 150 Graydon Hall Drive
Toronto, Ontario
Rare Opportunity To Locate Your Residence Within Nature Lover's Paradise In The Heart Of The Gta. Located Just North Of York Mills & Don Mills Rd, This Beautiful Apartment Features Unencumbered Views So No Buildings Blocking Your Morning Wake Up Or Idle Time Lounging On Your Balcony. Great For Commuting - 401, 404 And Dvp At The Junction. Ttc Outside The Building! 19 Acres To Walk On, Picnic, As Well As Great Biking And Hiking Trails. ***Rent Is Inclusive Of Hydro, Water, Heat*** Underground Parking Additional $130.00/Month & Outside Parking $95.00/Month.***Locker Additional $35/Month***. Graydon Hall Apartments is a professionally managed rental community, offering comfortable, worry-free living in a well-maintained high-rise apartment building (not a condominium). (id:50886)
RE/MAX Real Estate Centre Inc.
1505 - 150 Graydon Hall Drive
Toronto, Ontario
Rare Opportunity To Locate Your Residence Within Nature Lover's Paradise In The Heart Of The Gta. Located Just North Of York Mills & Don Mills Rd, This Beautiful Apartment Features Unencumbered Views So No Buildings Blocking Your Morning Wake Up Or Idle Time Lounging On Your Balcony. Great For Commuting - 401, 404 And Dvp At The Junction. Ttc Outside The Building! 19 Acres To Walk On, Picnic, As Well As Great Biking And Hiking Trails. ***Rent Is Inclusive Of Hydro, Water, Heat*** Underground Parking Additional $130.00/Month & Outside Parking $95.00/Month.***Locker Additional $35/Month***. Graydon Hall Apartments is a professionally managed rental community, offering comfortable, worry-free living in a well-maintained high-rise apartment building (not a condominium). (id:50886)
RE/MAX Real Estate Centre Inc.
306 - 181 Davenport Road
Toronto, Ontario
Welcome To This Fabulous 2Br Suite, Crafted With High-End Luxurious Finishes In Prestigious Yorkville. Unprecedented Attention To Details. Enjoy 9Ft. Ceilings, Led Pot Lights, Hrdw Floors Throughout. Sheff's Kitchen With Custom Cameo Cabinetry, High-End B/I Appliances, Balcony Overlooking Ramsden Park, Steps To Bay St. & Rosedale Subway Station, Yorkville World-Class Shopping, Dining & Entertainment.Executive unit for Executive Tenants!!! (id:50886)
Right At Home Realty

