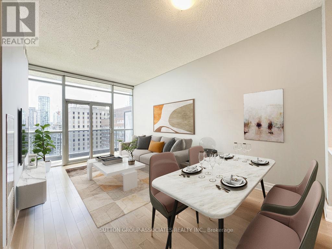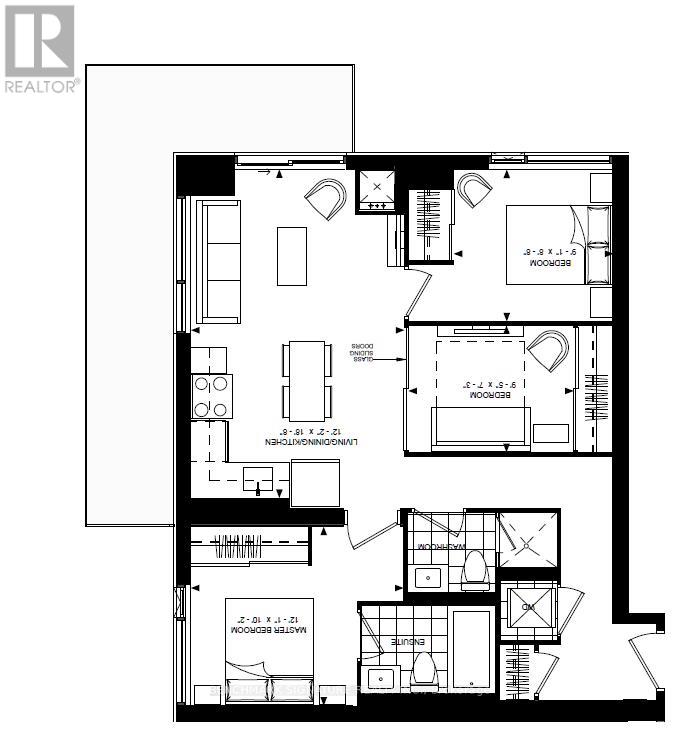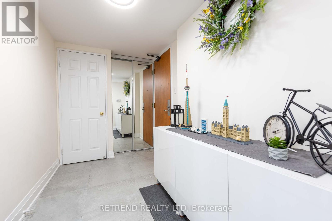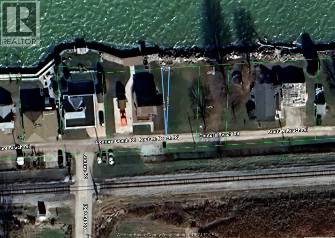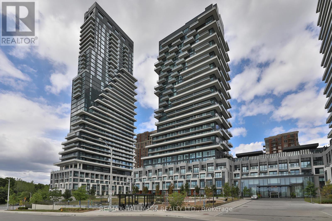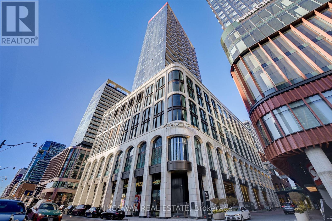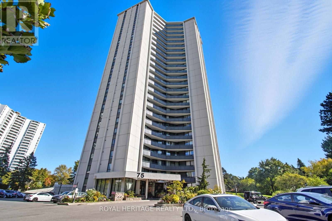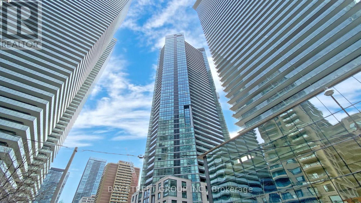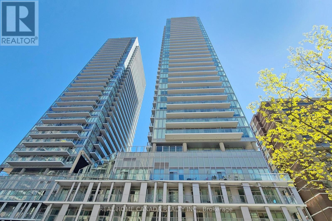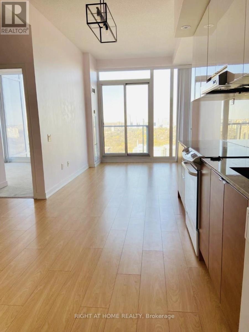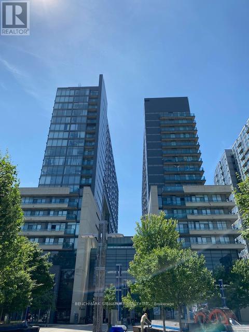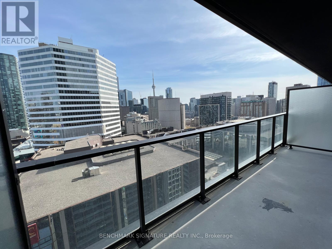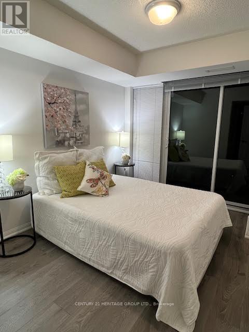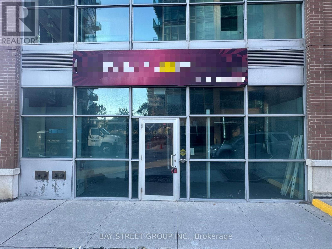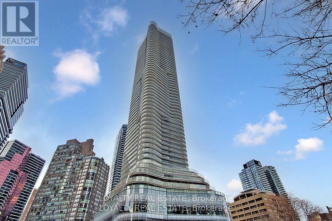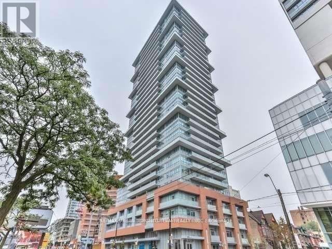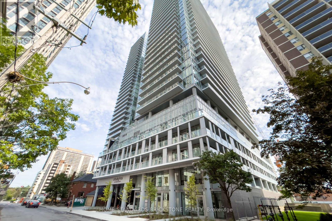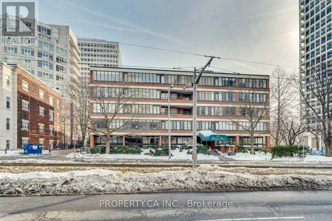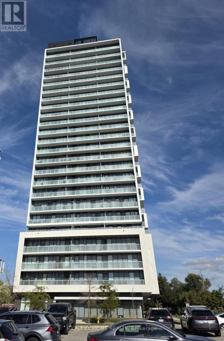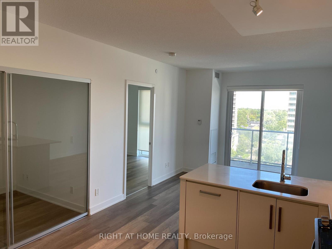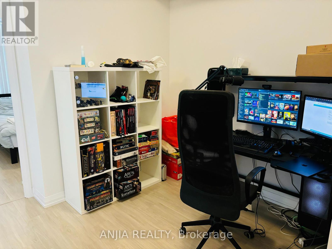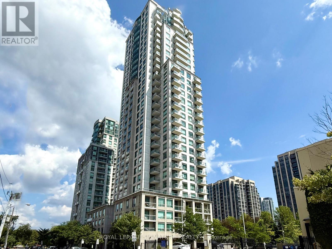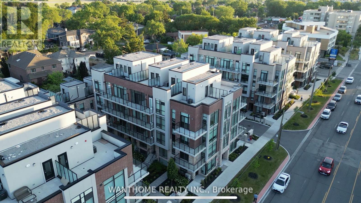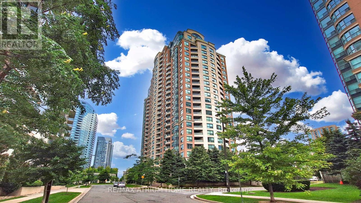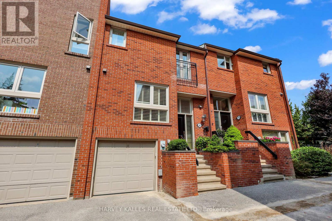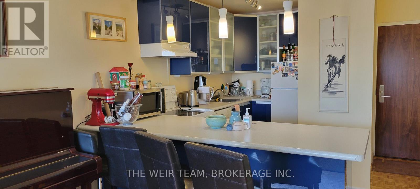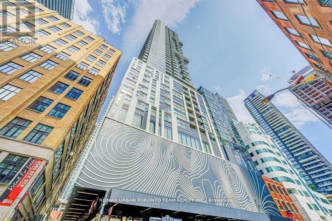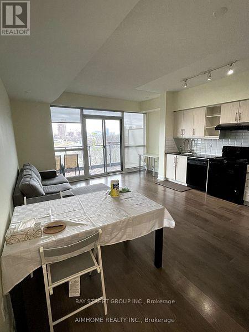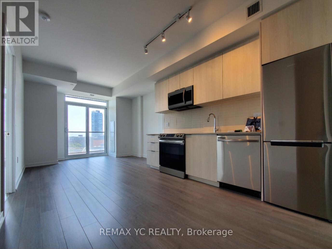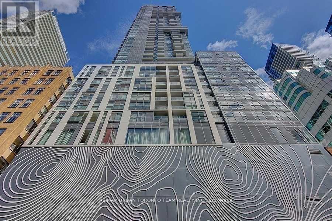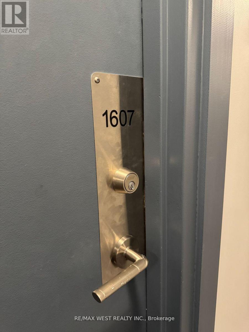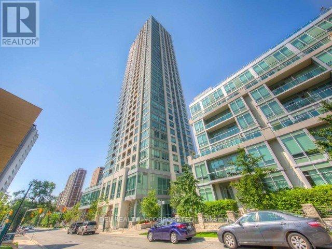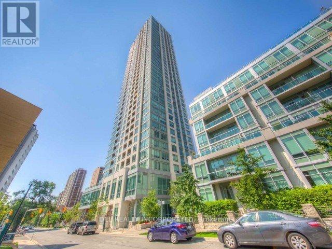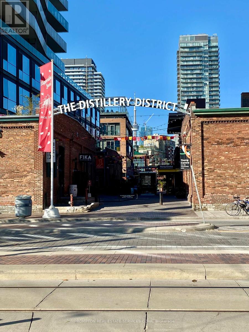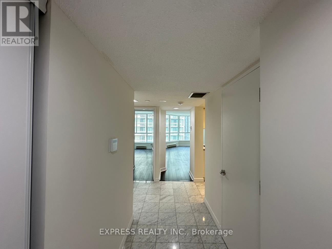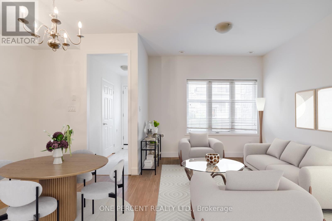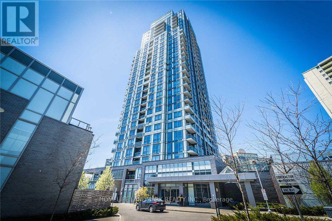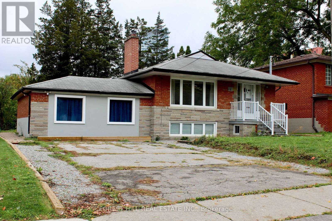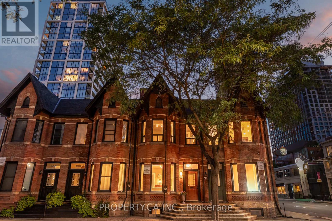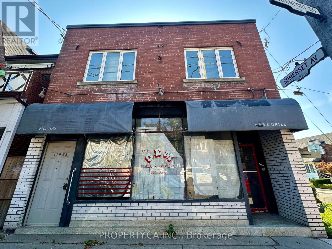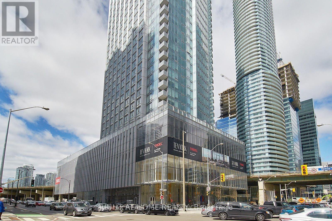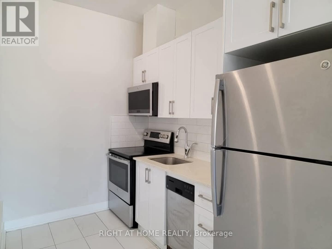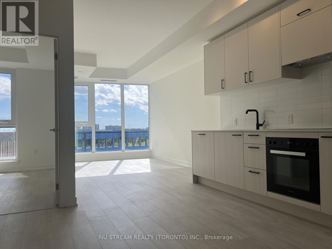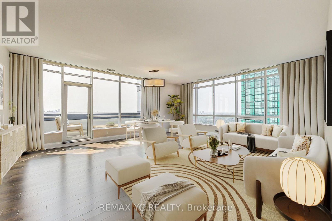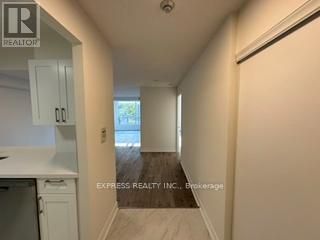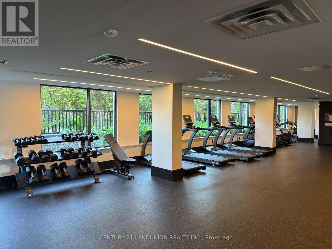1909 - 21 Carlton Street
Toronto, Ontario
This bright and beautifully maintained south-facing 1-bedroom + den condo offers 613 sq.ft. of thoughtfully designed living space, plus a 62.5 sq.ft. balcony with stunning panoramic views of the lake and city skyline. Located on the only floor in the building with high ceilings, this rare unit is filled with natural light through floor-to-ceiling windows and features recent upgrades including engineered hardwood floors and a renovated bathroom. The modern kitchen is equipped with stainless steel appliances, while the spacious den easily functions as a home office. Situated in a highly sought-after building at Yonge & Carlton, residents enjoy premium amenities including a 24-hour concierge, indoor pool, sauna, gym, rooftop terrace with BBQs, internet lounge, and visitor parking. Steps from College Station, streetcars, U of T, TMU, hospitals, shops, cafes, and restaurants, this is a fantastic opportunity for first-time buyers or investors looking for a stylish, move-in-ready home in the vibrant heart of downtown Toronto. (id:50886)
Sutton Group-Associates Realty Inc.
809 - 25 Holly Street
Toronto, Ontario
Three Bedroom unit Midtown Residence, Huge Windows Filling The Suite With Nature Light With South West Facing View. Wrap Around Balcony for relaxation. StainlessSteel Appliances with Quartz Countertop. Mins Walk to Lablaws, Farm Boy, Eglington TTC, Crosstown Stations and Restaurants. (id:50886)
Benchmark Signature Realty Inc.
305 - 256 Doris Avenue
Toronto, Ontario
Welcome to The Imperial I, Beautifully renovated(2022) and meticulously maintained corner unit offering over 1,000 sq.ft. of bright and efficient living space. Large windows throughout provide excellent natural light and ventilation. functional layout with two separate rooms, Foyer divided by elegant glass doors , Located in a top-tier school district: Earl Haig Secondary, McKee Public School, and Claude Watson School for the Arts. All utilities are included in the maintenance fee. (id:50886)
Retrend Realty Ltd
V/l Couture Beach
Lakeshore, Ontario
Located in Belle River, this unique parcel has 10ft of frontage along Lake St Clair. Located Between Stoney Point and Lighthouse Cove. The Seller and listing agent make no representations or warranties. Buyer to confirm with the Town of Lakeshore for the ability to develop the lands and future use. All offers must indicate HST on this sale is 'in addition to' (id:50886)
Jump Realty Inc.
1037 - 20 Inn On The Park Drive
Toronto, Ontario
Discover urban luxury at its finest with this exquisite 2-bedroom corner unit at Tridel Auberge on the Park II. Boasting dual balconies and exposures, modern styling, and a host of amenities, this residence offers a perfect blend of comfort and sophistication. The interior features contemporary finishes and design elements, creating a chic and inviting atmosphere. Located in a vibrant neighborhood, Auberge on the Park is surrounded by parks, shopping, dining, and entertainment options. Easy access to transit and major highways ensures convenience for commuting and exploring the city. Indulge in first-class amenities featuring an outdoor pool, spa, cabana lounge, rooftop terrace with BBQ's, Fitness Centre, Yoga Centre, Pet Spa and Billiards Lounge. (id:50886)
RE/MAX Hallmark Realty Ltd.
1907 - 470 Front Street W
Toronto, Ontario
Welcome to Sophisticated Urban Living at The Well by Award Winning Developer Tridel. Elevated Lifestyle in The Heart of Downtown. This Stunning 1+1 bedroom, 2-bathroom Features a Practical Layout with Floor to Ceiling Windows Throughout Ensuring Immaculate City Views. Lots of Natural Light Throughout. Built in Premium 5-Star Appliances in The Kitchen. Residents of The Well Enjoy an Array of Exquisite Amenities Such as a Rooftop Outdoor Pool, Media Lounge, Fitness Room, Dog Run, BBQ Area, Dining and Party Room Offering Unparalleled Luxury Living. Steps to Many of Toronto's World Class Restaurants Will be Sure to Captivate you. (id:50886)
Kingsway Real Estate
1706 - 75 Graydon Hall Drive
Toronto, Ontario
Wonderful Family Size Condo & Investor Opportunity! Stunning South Facing View! 1200 Sq. Ft. + Balcony (100 Sq.Ft). 3 Bedrooms, 1.5 Baths (Renovated). Ensuite Laundry, 1 Parking, Cac. All Utilities & Cable + Tv Included. On-Site Security, Gym & Sauna. TTC @ Doorstep. Close To All Amenities, Schools, Fairview Mall, Parks & Ravine, just minutes to Sheppard Subway, 401 & DVP/404. All Utilities & Cable included in Maintenance Fees. Truly One of the best kept secrets in town! (id:50886)
Royal Heritage Realty Ltd.
1201 - 45 Charles Street E
Toronto, Ontario
Welcome To Award Wining Chaz Residence. Immaculately Well Maintained 1+1, Den Can Be Used As2nd Bdrm, 9' Ceiling, Bright & Spacious Layout, Southwest View, Cn Tower And Lake View, 4PcSemi Ensuite, His/Her Closet, W/O To Balcony. Open Concept, Corian Counter Top, B/Splash, S/SAppls, Chaz Club In 36 & 37th Floor-Fitness Rm, Party Rm, Zipcar On Site, Guest Suites, 3DTheater, Self Service Pet Spa, Concierge. Mins Walk To Ttc,Ut, Ru, Yorkville! (id:50886)
Bay Street Group Inc.
3609 - 195 Redpath Avenue
Toronto, Ontario
High Level Upgrade 1+1 Bedrm 2 Baths With Full Balcony 615 Sq.Ft. South Exposure, Laminate Floor Throughout, High Level Ceramic Floor In 3Pc Ensuite, quartz Stone Counter, Stainless Steel Appliance, Walk To Subway & Future LRT, Restaurants And Shops, Over 18,000 Sq.ft. Indoor & Over 10,000 Sf Outdoor Amenities Including 2 Pools, Amphitheater, Party Rm With Chef's Kitchen, Fitness Centre And Basket Ball Area. (id:50886)
Real Home Canada Realty Inc.
3606 - 121 Mcmahon Drive
Toronto, Ontario
Penthouse 9' Ceiling Condo With Amazing Unobstructed East View. Modern Kitchen With Top Of The Line S/S Appliances And Granite Counter Top, Bosch Oven & Dishwasher And Panasonic Microwave. Close To Subway & Go Train. Shuttle Service To Stations. Gym, Sauna, Jacuzzi, Party And Guest Room Available. (id:50886)
Right At Home Realty
1606 - 88 Sheppard Avenue E
Toronto, Ontario
Sought after building at the corner of Yonge and Sheppard. Prime location with underground access underneath the building with all amenities right at it's door steps or steps away. Very accessible to grocery stores, banks, restaurants, highways, and many other amenities. (id:50886)
Kingsway Real Estate
Ph17e - 36 Lisgar Street
Toronto, Ontario
Welcome to this bright, fully renovated 2-bedroom, 2-bathroom modern Penthouse unit located in the heart of the vibrant Queen Street West Village. Featuring an open-concept layout, the second bedroom enclosed with a stylish glass wall is ideal for use as a home office while maintaining a connection to the living space. Unobstructive East view. Expansive balcony and floor-to-ceiling windows provide an abundance of natural light. TTC nearby, and surrounded by grocery, restaurants and shops. (id:50886)
Benchmark Signature Realty Inc.
2104 - 20 Edward Street
Toronto, Ontario
CN Tower View And Great Location With 100 Walk Score!Floor-To-Ceiling Windows In The Living Room With Perfect, Open Concept Layout! TNT Supermarket Downstairs, Tons Of Great Restaurants, Steps To Eaton Centre, U Of T, TMU, Financial District, City Hall, Hospitals, Subway & Much More!! (id:50886)
Benchmark Signature Realty Inc.
1015 - 400 Adelaide Street E
Toronto, Ontario
Luxury 1+Den Condo Unit At The "Ivory Condo" By Plaza Corp. 673Sf (1+Den+2 Full Bath) with Good Size Balcony. Den With French Doors Is Ideal As A 2nd Bedroom/Office. Unobstructed North View. Great Layout. All Laminate Flooring. Modern Kitchen With S/S Appliances, Granite Counter & Backsplash. Ensuite Washer/Dryer. Master Bedroom w/ Large W/I Closet & Ensuite Bath. 1 Parking & 1 Locker Included. Steps To TTC And George Brown College. Excellent Property For Self Use or For Investment. Unit Currently Leased with AAA Tenant Who Can Stay or Move Out. (id:50886)
Century 21 Heritage Group Ltd.
3a - 100 Western Battery Road
Toronto, Ontario
Amazing Opportunity To Lease The Corner Unit In The Heart Of Liberty Village. Prime Location Close To Financial Core. This Location Benefits From High Pedestrian And Vehicular Traffic As Well As Direct Access To Transit. Surrounded By Many Condos. Ideal For Retail, Food Servise, Spa, Tanning Salon, Hair Salon, Nail Salon, Medical, Dental, Office And Others. Rent Is Gross Rent (TMI Included). Utilities Shared With Next Door. (id:50886)
Bay Street Group Inc.
1107 - 11 Wellesley Street W
Toronto, Ontario
Welcome to this stunning suite in a landmark 54-storey tower, offering a bright and efficient579 sq ft layout with a massive balcony and southwest views. This unit includes 1 parking and1 locker, featuring a spacious bedroom and a versatile den perfect for dining, office, or study use. Enjoy top-tier building amenities such as an indoor pool, fully equipped fitness centre, yoga studio, party room, and outdoor BBQ area. Ideally located with Easy access to both Yonge and Wellesley subway stations, and just steps to the University of Toronto, Toronto Metropolitan University (formerly Ryerson), Bloor-Yorkville shopping, and the FinancialDistrictoffering the ultimate blend of luxury and convenience in the heart of downtown Toronto. (id:50886)
Loyalty Real Estate
301 - 365 Church Street
Toronto, Ontario
Available December 1st - 365 Church - 2 Bedroom + Den (Possible But Not Ideal As A Br) And 1 Bathroom In The Heart Of The Village. 721Sqft + Balcony. Ensuite Laundry, Stainless Steel Kitchen Appliances Included. Engineered Hardwood Floors, Quartz Counter Tops And 9 Ft Ceilings. West Sun And Views. Master Bedroom With Large His And Her Closets. 365 Church, An Exceptional 29-Story Residential Condominium At Church And Carlton 1 Parking Included (id:50886)
RE/MAX Urban Toronto Team Realty Inc.
3106 - 88 Blue Jays Way
Toronto, Ontario
Toronto Downtown Prestigious Address, Bisha Hotel & Residences, One Bedroom+Den+One Bathroom+One Parking+One Locker For Sale! Fully Sunshine Unit With Breathtaking Unobstructed South Waterfront Lake View, Enjoy Sunrise And Sunset. Bisha Flagship Giselle Layout, Open Concept, 9' Exposed Concrete Ceiling , Floor To Ceiling Windows. Bright, Spacious & Luxury, Designer Cabinetry By Munge Leung With Granite Counter-Top In Both The Kitchen & Bathroom, Engineered Hardwood, Marble Bathroom Floor. Large Den Using As 2nd Bedroom, And Parking Spot Is Close To Elevator Entrance. 24 Hr Concierge, Enjoy Hotel Amenities Rooftop Lounge/Infinity Pool, Gym, Balliard Room, Party/Meeting Room, Bike Storage, Bar And Restos. Bisha Hotel Offers Everything Right At Your Front Door, Theaters & Shops As Well As Prestigious Tiff Festival. (id:50886)
Homelife Landmark Realty Inc.
3406 - 99 Broadway Avenue S
Toronto, Ontario
Welcome to Citylights Condos. Located at the Center of Midtown near Yonge & Eglinton. This 1 Bedroom + Den Unit offers a highly efficient layout. Unit has Laminate flooring throughout Primary Living Spaces, Smooth Ceilings , and Large Windows leading out to the Balcony. Kitchen Area is finished with Quartz Counters and is equipped with modern appliances. Building Amenities include Gym, Indoor Basketball Court , Pool , Amphitheater, Party Room, and More! Location offers many options for Transit (Subway & Future LRT), Shopping, Restaurants, and More! (id:50886)
Home Standards Brickstone Realty
403 - 349 St Clair Avenue W
Toronto, Ontario
Welcome to Suite 403 at Winston Place - This spacious, multi-level suite spans over 2,100 square feet of beautifully designed living space. The open-concept main floor offers distinct areas for living, dining, and family gatherings, all enhanced by hardwood flooring, custom millwork, and glass accents. The updated kitchen features built-in appliances, a breakfast bar, and plenty of prep space - ideal for entertaining or quiet evenings at home. The upper level isa true retreat. The expansive primary bedroom includes a walk-in closet, a five-piece ensuite with spa-like finishes, and a full-sized home office - perfect for remote work or creative pursuits. A second bedroom and additional bathroom offer flexibility for guests or family.Winston Place is known for its quiet, community feel with only a handful of suites per floor. Amenities include a fitness center, sauna, concierge service, and secure underground parking with visitor spots. Located steps from the green serenity of Nordheimer Ravine and just a short walk to Forest Hill village, transit, and top schools, this suite offers an exceptional blend of natural beauty and city convenience. (id:50886)
Property.ca Inc.
910 - 188 Fairview Mall Drive
Toronto, Ontario
This spacious cornered Two Bedroom unit in Verde condo with unobstructed South-East View. Two separate Balcony filled with sunshine, 9 feet Ceilings, modern and open concept kitchen. A lot of amenities such as Exercise room, Table tennis room, Rooftop Deck, BBQs and 24hour concierge. Walk to Don Mills Subway station, Fairview mall, Restaurants, Banks, Library and school. Close to Highway 401,404, DVP and 407 ETR. (id:50886)
Right At Home Realty
606 - 5180 Yonge Street
Toronto, Ontario
*Beacon Condo* 1+ Den (Can Be Used As A 2nd Bedroom, Sliding Door). *Open East View * Practical Layout ** Direct Access To Subway * Big Balcony(100 Sqft)*Library, Loblaws, Movies, Restaurants Within Walking Distance, Amenities, Roof Top Garden, Pantry Rm, Game Lounge, Fitness Centre, Sauna, Yoga Studio, Movie Theatre.Very Practical Layout*641Sqf+90Sqf(Balcony) (id:50886)
Right At Home Realty
615 - 50 Dunfield Avenue
Toronto, Ontario
Welcome to your new luxurious home developed by Plazacorp! Located in the vibrant Yonge & Eglinton neighborhood. Spacious One Bdrm Plus One Suite in Luxury Plaza Midtown Residence, A Prestigious Condos In One Of Best Neighborhoods In Midtown. Huge Windows Filling The Suite With Nature Light With West Facing View. Modern Kitchen With Stainless-steel Appliances & Quartz Countertop. Just A Short Walk Away: Loblaws, Farm Boy, Eglington TTC, Crosstown Stations And More. (id:50886)
Anjia Realty
1703 - 21 Hillcrest Avenue
Toronto, Ontario
Welcome to 21 Hillcrest! Conveniently located at Empress & Yonge in the heart of downtown North York, this generously-sized 794sf 1BR+Den corner unit features an open concept layout with a large dining room to the side, two balconies, & an oversized closet in the den. Rarely offered southeast corner exposure. Steps to groceries, shopping, TTC subway, restaurants, Mel Lastman Square, library, & so much more! Amenities include indoor pool, security, visitor parking, gym, & more. Heat & water included. Comes with parking & rarely offered locker. (id:50886)
Royal LePage Signature Realty
15 - 861 Sheppard Avenue W
Toronto, Ontario
Greenwich Village * A Modern Master-Planed Community Of 153 Units * Cast In-Concrete Construction * 9'High Ceiling/Smooth Finish * Contemporary Europian Inspired Kit. Cabinetry With Brand Name Stainless Steel (Ener.Effic.) Appliances * Popular ''Battery Park'' Model, Appr 1060 Sf Plus 241 Sf Of Roof Top Garden & Balconies (79Sf/Each), 2 Bdr, 2 Full Bath * Sunny Upper Level. * Exceptionally Low Maintenance Fee. * Individual Suite Hydro, Water & Gas Meter * Air Conditioning In Each Unit * Neighbourhood Where Transit Is King: Sheppard Subway West Is 5 Min Away On Foot, Bus Is At Your Door Step & You Can Catch The Go Train, Go Bus To Yorkdale, By Car Is A Short Distance To Expressway And Hwy 401. * Superb Shopping Minutes Away: Yorkdale, Toronto's Most Popula Mall & Costco. (id:50886)
Wanthome Realty Inc.
2315 - 7 Lorraine Drive
Toronto, Ontario
High Demand Yonge & Finch Location! Steps To Finch Subway Station, Shopping & Restaurant, Gorgeous Unobstructed East View! Functional Split Bedroom Floor Plan, Large Living/Dining Area With Marble floor and Walk-Out To Open Balcony With Unobstructed East View! Clean And Bright Unit. Open Concept Kitchen, New painting, New range hood, Building Has All Modern Amenities And 24 Hr Concierge. (id:50886)
RE/MAX Atrium Home Realty
68 Sylvan Valleyway
Toronto, Ontario
Rarely Available Townhome In One Of Bedford Parks Most Sought-After Communities! This Warm And Inviting Family Home Showcases Pride Of Ownership, Offering The Perfect Blend Of Comfort And Convenience. The Main Floor Welcomes You With A Bright And Open Living And Dining Area Featuring Gleaming Hardwood Floors, A Mirrored Feature Wall, And A Walkout To A Private Flagstone Patio Surrounded By Lush Gardens And A Tranquil Sitting Area, Ideal For Entertaining Or Unwinding. The Sun-Filled Eat-In Kitchen Boasts Quartz Counters, An Oversized Window With California Shutters, Generous Cupboard Space, And A Breakfast Area For Casual Dining. Upstairs, Find Your Large Primary Retreat With A Private Ensuite And Juliette Balcony, Complemented By Two Additional Sizable Bedrooms. The Lower Level Is Complete With A Cozy Recreation Room And A Gas Fireplace, Perfect For Movie Nights Or Quiet Evenings. Additional Features Include Prompt Snow Removal, Window Cleaning, Gas Line For BBQ, Ignite Cable TV, And Pets Allowed! Nearly 1800 Sq. Ft. Of Well-Appointed Living Space Designed For Comfort And Function. All Of This In A Premier Location, Just Steps To Shops, Restaurants, Transit, Parks, And Some Of Toronto's Top Schools Including LPCI, John Wanless, And Glenview. A Wonderful Opportunity Not To Be Missed! (id:50886)
Harvey Kalles Real Estate Ltd.
1909 - 914 Yonge Street
Toronto, Ontario
Welcome to 914 Yonge Street a bright and inviting one-bedroom suite in the heart of the city. This well-maintained unit features brand new flooring and a functional layout with ample natural light throughout. Enjoy the convenience of all-inclusive living utilities and cable TV are included in the rent. Ideally located just steps from Yorkville, shops, cafes, transit, and everything downtown Toronto has to offer. Perfect for professionals or anyone seeking comfort and convenience in a prime location. (id:50886)
The Weir Team
2013 - 87 Peter Street
Toronto, Ontario
Available December 1st , - Coveted Licorice Floor Plan at Noir Residences By Menkes. Boats One Of The Best Locations In Downtown Toronto, Right In The Heart Of The Entertainment District! 508 SqFt 1 Bedroom, 1 Bathroom Corner Unit With Large Balcony Providing South City View & Cn Tower View. Floor-To-Ceiling Windows Providing Lot Of Sunlight. Modern Design Kitchen Open Concept With Built-In Appliances. Located In The Downtown Core, Steps To Theatres, Restaurants, King West, Queen West, Ttc, Rogers Centre, & Cn Tower (id:50886)
RE/MAX Urban Toronto Team Realty Inc.
518 - 160 Vanderhoof Avenue
Toronto, Ontario
Well Maintained Bright Spacious 1Bedroom With A Beautiful South View In Highly Sought After Leaside! Incredible Location,Steps To T.T.C, Hwy 404/401, LRT, Smart Centre, Retail Big Names, Banks, Restaurants, High Ranking School And Much More. Upgraded To Laminate Flooring, , Granite Countertop, Backsplash. World Class Amenities Include Gym, Fitness, Yoga Room, Indoor Pool & Sauna, Guest Suites, Lounge, Billiards, Rooftop Deck/Garden And More (id:50886)
Bay Street Group Inc.
810 - 50 Power Street
Toronto, Ontario
Must See! Luxurious 2 Bedroom 2 Bathroom Suite In The Heart Of Downtown! Spacious 646 Sqft Plus 97 Sqft Balcony With Unobstructed City Views. Bright And Modern Home Featuring Floor-To-Ceiling Windows, 9Ft Ceilings, And Quality Finishes Throughout. Sleek Modern Kitchen With Stainless Steel Appliances. Conveniently Located Steps To TTC Subway, Restaurants, Hospitals, And Entertainment. Well-Managed Building With 24Hr Concierge, Gym, Yoga Studio, Event Room, Meeting Room, Games Room, Outdoor Pool, Steam Rooms, BBQ Area, And More. (id:50886)
RE/MAX Yc Realty
817 - 87 Peter Street
Toronto, Ontario
Available December 1st - Corner Unit With South East Views From Two Balconies, Open Concept Kitchen Living Room - 2 Bedroom And 2 Full Bathroom Unit. 825 Sqft.. Ensuite Laundry, Stainless Steel Kitchen Appliances Included. Engineered Hardwood Floors, Stone Counter Tops And 9Ft Ceilings. Water And Heat Included. 1 Locker Included (id:50886)
RE/MAX Urban Toronto Team Realty Inc.
1607 - 40 Homewood Avenue
Toronto, Ontario
Best Lease Opportunity For A Large One Bedroom In The Heart Of Cabbagetown! Functional And Open Concept Living/Dining Combo. Tastefully Renovated Through The Years With Laminate Flooring Throughout, Extended Maple Kitchen Cabinets, White Subway Tile Backsplash, Quartz Countertops And Stainless Steel Appliances. Oversized Sun Drenched West Facing Balcony With Tiled Flooring And Solar Sun Shades. Steps To Ttc, Ryerson, Allen Gardens, Grocery, Banks, Shopping, Restaurants, Pam Mcconnell Aquatic Centre And The Lake. (id:50886)
RE/MAX West Realty Inc.
2307 - 120 Homewood Avenue
Toronto, Ontario
Tridel built and managed Iconic Verve, best maintained complex, stunning South East corner, clear view for miles, 861 square feet suite, state of the art amenities, 24 Hr concierge, fully equipped gym, sauna, steam room, party room, billiard, yoga, rooftop pool, hot tub, BBQ area, theatre, visitors parking, short walk to Wellesley subway, University of Toronto, Toronto Metropolitan University, College Park and Eaton Centre, Urban Living at it's finest, parking and locker included. (id:50886)
Del Realty Incorporated
2207 - 120 Homewood Avenue
Toronto, Ontario
Tridel built and managed Iconic Verve, best maintained complex, stunning South East corner, clear view for miles, 861 square feet suite, state of the art amenities, 24 Hr concierge, fully equipped gym, sauna, steam room, party room, billiard, yoga, rooftop pool, hot tub, BBQ area, theatre, visitors parking, short walk to Wellesley subway, University of Toronto, Toronto Metropolitan University, College Park and Eaton Centre, Urban Living at it's finest, parking and locker included. (id:50886)
Del Realty Incorporated
601 - 70 Distillery Lane
Toronto, Ontario
Welcome to Clear Spirit, one of Torontos most iconic destinations, set within the citys hottest historic neighbourhood. Nestled in a pedestrian-only cobblestone village, surrounded by live theatre, designer boutiques, art galleries, and top-rated cafés, bakeries, restaurants & pubs.This rarely offered 1 plus den suite features floor-to-ceiling windows, and a spacious balcony with unobstructed city and lake view! Thoughtfully designed with modern finishes. Indulge in resort-inspired amenities: outdoor pool, hot tub, cabanas, fitness centre, steam room, sauna, yoga & Pilates studio, theatre room, games room, outdoor BBQs, and 24/7 concierge service. (id:50886)
Prompton Real Estate Services Corp.
1707 - 38 Elm Street
Toronto, Ontario
Approx. 750 Sf (as per builder plan) in Minto Condo with SE view. Located in the heart of downtown core. Eaton Centre, Dundas Square, entertainment, restaurants at doorstep. Minute to subway, financial district, hospitals, universities. First class amenities with indoor pool, gym, billiard, media room, table tennis, study room & much more. No pets, no smoking & single family residence to comply with building declaration and rules. (id:50886)
Express Realty Inc.
12 - 25 Coneflower Crescent
Toronto, Ontario
Welcome to 25 Coneflower Crescent at Bloom Park Towns by Menkes! This spacious 3 bedroom townhome with 9ft ceilings comes freshly painted with brand new carpet throughout upper floors and bedrooms. Perfect for the young family or working from home, this prime location includes Metro, Coppas Fresh Market, FreshCo, RBC, BMO and public transit for your daily needs. Enjoy the great outdoors at Antibes Park or Ailsa Craig Parkette. If you have young kids at home, we've got you covered with Rockford Public School, Yorkview Public School and Pleasant Public School, Northview Heights Secondary School, UCMAS Abacus & Mental Math School and North West Year Round Alternative Centre. (id:50886)
One Percent Realty Ltd.
Ph11 - 18 Graydon Hall Drive
Toronto, Ontario
Experience Elevated Living in This Rare 2 Bed + Den Corner Penthouse at Argento by Tridel, The spacious den can be used for a bedroom. This stunning penthouse offers 12-foot ceilings and an unobstructed 180 south-facing view, creating a bright and airy atmosphere throughout. Designed with sleek, contemporary finishes, the suite features full-height kitchen cabinetry with under-cabinet lighting, a ceramic backsplash, a kitchen island with granite countertops, and a modern under-mount stainless steel sink. Premium laminate flooring flows seamlessly through the space, complementing the open-concept layout. Enjoy the convenience of easy access to major highways, top restaurants, Fairview Mall, and nearby subway and TTC stops. The building boasts first-class amenities including a 24-hour concierge, state-of-the-art fitness center, party and meeting rooms, theatre room, and visitor parking, internet is included with the building. A new laundry setup adds everyday comfort, while a premium parking space and locker on P1, steps from the elevator, provide unmatched convenience. This residence defines exceptional indoor-outdoor living one of only a few in the entire building .Located in the prestigious Graydon Hall community, minutes from the DVP, 401, 404, Don Mills subway, Fairview Mall, and scenic trails, this suite offers access to top-rated schools, lush green spaces, and world-class amenities. Welcome to elevated condo living at its finest where luxury, lifestyle, and location meet. (id:50886)
Homelife Landmark Realty Inc.
23 Wedgewood Drive
Toronto, Ontario
Location, Location, LocationRare Opportunity to Lease the Main Floor of this RENOVATED home in prestigious Newtonbrook East. Featuring 4 spacious bedrooms, 4 Driveway parking spaes included. Steps to yonge St Subway, top schools, shops and restaurant. (id:50886)
Forest Hill Real Estate Inc.
110 Berkeley Street
Toronto, Ontario
A rare opportunity to own one of the closest freehold Victorian townhomes to Toronto's downtown core! This unique property, zoned Commercial Residential (CR), offers unmatched flexibility for today's modern lifestyle. Whether you're envisioning a stylish live-work setup, an inspiring boutique office, a creative studio, a lucrative short-term rental, or simply a character-filled family home in the heart of the St. Lawrence District, 110 Berkeley is primed with potential. Inside, you're greeted by elegant high ceilings, original architectural details, and a flowing layout. The second floor hosts three spacious bedrooms, including a large walk-in closet, while a butler staircase adds historic charm and modern functionality. Additional highlights include front pad parking, a true convenience in this central location. Situated in one of Toronto's most dynamic and walkable neighbourhoods, you're steps to King Street East, the Distillery District, St. Lawrence Market, DVP, transit, parks, shops, and some of the city's best dining. From daily errands to client meetings to evenings out, urban living here is effortless. With its combination of historic character, freehold ownership, prime CR zoning, and unbeatable location, this property is both a lifestyle statement and an investment in one of Toronto's fastest-evolving districts. (id:50886)
Property.ca Inc.
1159 Davenport Road
Toronto, Ontario
Prime corner. Blank canvas. Ready to build your brand in one of Toronto's most loyal neighborhoods. Formerly "The Gem", this fully detached commercial lease in Dovercourt Village is the kind of opportunity that doesn't come up often and is on a high-traffic Davenport corner, surrounded by highly desired neighbourhoods like Wychwood, Ossington, Christie Pits, and Seaton Village. Whether you're launching a restaurant, café, retail concept, or service-based business, this space gives you the flexibility to build it your way, with a landlord who's open to rent-free periods during construction and terms that actually work for operators. Easily licensed with two private patios for those with restaurant ambitions, plus a full basement offering an extra 800 sqft for storage and customer washrooms. Add in a detached three-car garage for back-of-house needs and rare on-site parking, and this becomes more than just another lease, it's a long-term play in a walkable, community-driven pocket that supports local business. Zoned CR 3.0 with wide permitted uses and available now. If you're ready to set up shop where foot traffic, culture, and opportunity meet, look no further. (id:50886)
Property.ca Inc.
3712 - 10 York Street
Toronto, Ontario
Sky-High Luxury Living by Tridel! Welcome to your dream condo on the 37th floor with breathtaking views of CN Tower and an unbeatable lifestyle! This spacious 1 bedroom, 1 bathroom unit 582 sq. ft. is perfectly designed with open concept living and countless upgrades. Step inside and fall in love with: Modern finishes throughout: sleek laminate floors, stylish backsplash & quartz countertops. European appliances including built-in dishwasher & microwave. State-of-the-art keyless entry building for convenience & security. One locker included for extra storage. Enjoy world-class amenities at The Shore Club (8th Floor) a private retreat featuring fitness, social, and lifestyle spaces that elevate condo living. And the location? 100% Walk Score! Step out your door to explore hundreds of restaurants, cafes, shops, and transit options. The best of city living is literally at your doorstep. Note: Photos are from earlier and provided for reference only. This is your chance to own a stylish Tridel condo in the heart of it all with very low maintenance fees and everything you need for modern living. Don't wait suites like this move fast! (id:50886)
Right At Home Realty
201 - 1807 Eglinton Avenue W
Toronto, Ontario
Welcome To This 500 Sq Foot Open Concept Bachelor Apartment With 2 Huge Floor To Ceiling Windows For Natural Lighting. This Unit Comes With Its Own Full Size Kitchen, Stainless Steel Appliances, Newer Kitchen Cupboards, Granite Countertop, Backsplash, & Ceramic Flooring. It's Been Newly Painted Plus Has Very High Ceilings. Steps To Ttc, Shopping, Grocery, Restaurants, Library, Etc. Tim Hortons In Building. Pet Friendly. Coin Operated Laundry on 2nd floor of main building. Utilities Included. (id:50886)
Right At Home Realty
425 - 1 Kyle Lowry Road
Toronto, Ontario
Stunning & Sun Filled! Welcome To Crest At Crosstown By Aspen Ridge! This Brand New 2 BR +1 WR Suite. With Open Concept Design With Floor Ceiling Window & Southern Exposure Bring In Loads of Natural Light. Enjoy 9 Ft Ceilings & Laminate Flooring T/Out For A Modern, Seamless Look. The Gourmet Kitchen Features B/In High-End "Miele" Appliances & Sleek Cabinetry. Step Out To Your Private Balcony For Fresh Air And Views. This Suite Includes 1 Parking Space & 1 Locker. Amenities Include Full Size Gym, Yoga Room, Shared Work Space, Party Room, Outdoor BBQ Area, PET Wash Station List Goes On. Conveniently Located At Don Mills & Eglinton Within The Master-Planned Crosstown Community, Steps To The Future Eglinton Crosstown LRT. Just Mins to Parks, Shopping & Dining, Hospital, Museum, and HWY. (id:50886)
Nu Stream Realty (Toronto) Inc.
Ph4 - 2 Anndale Drive
Toronto, Ontario
Majestic 2272sqft penthouse in the most central iconic building in North York. Meticulously designed space w/ soaring 10 ceilings, open-concept great room w/ natural light flooding through, showcasing breathtaking unobstructed CN Tower & the vibrant cityscape views. Spacious formal dining room to host your most lavish gatherings. Gourmet kitchen boasts exclusive luxury finishes (can also be turned into another large bedroom), abundant cabinetry & separate breakfast nook. Primary bedroom w/ a lavish 5pc ensuite bath w/ combined bathtub/shower, generous walk-in closet in both bedrooms, 2nd bed also w/ ensuite bath providing privacy & comfort. Versatile den w/ french doors, perfect office space. Enjoy the convenience of direct indoor access to two subway lines and Whole Foods Market, Food Basics, LCBO, numerous retail, etc. Just across the street from Longos, LA Fitness, Cactus Club, major banks, numerous restaurants, cafes & retail shops, all the essentials for an unparalleled lifestyle. (id:50886)
RE/MAX Yc Realty
501 - 152 St Patrick Street
Toronto, Ontario
Approx. 1063 Sf (as per builder's plan) spacious 2 Bedroom unit w/ South views @ Artisan at University & Dundas. Walking distance to subway, U of T, TMU, Hospitals, AGO, Chinatown, Queen St shops, restaurants, Financial & Entertainment District. Building amenities include 24 Hr concierge, fitness room, party room & outdoor terraces. No Pets, No Smoking & Single Family Residence. (id:50886)
Express Realty Inc.
207 - 500 Wilson Avenue
Toronto, Ontario
Welcome to Nordic Condos In Clanton Park. Nice and quiet living place with Designed Amenities! we have Party room, Study area, Board room, Gym, Yoga room ready to use. You must be enjoy the green outdoor lounge areas with BBQs. Step to Subway Station, 5 minutes to Hwy 401, Yorkdale Mall & More! Close To Parks, Shopping Mall, Restaurants & Transit. This 1+1 bedroom unit with 2 full size bathroom, South View bring the nature sun light everyday~The Den can be use as office or 2nd bedroom. You must love it. book a showing now! (id:50886)
Century 21 Landunion Realty Inc.

