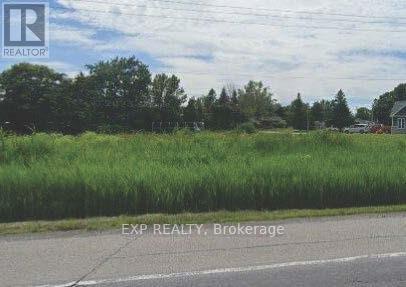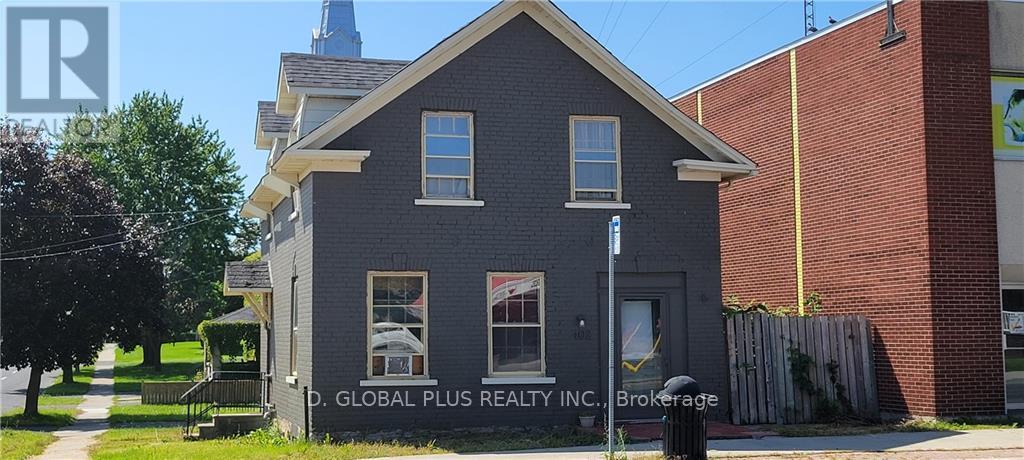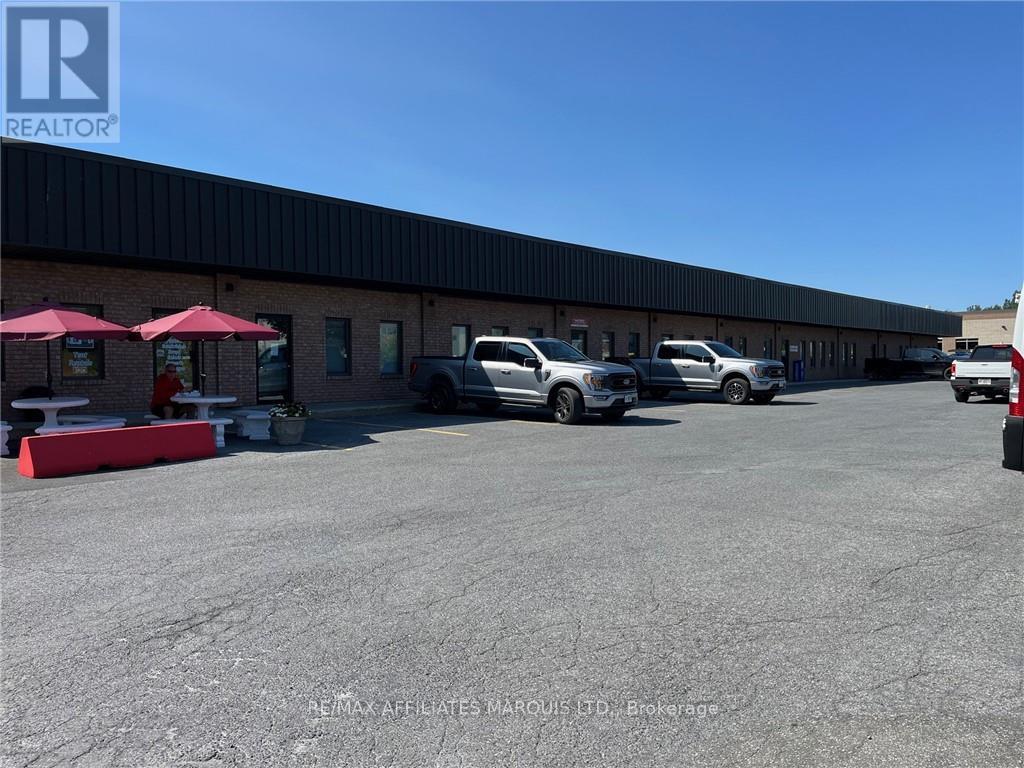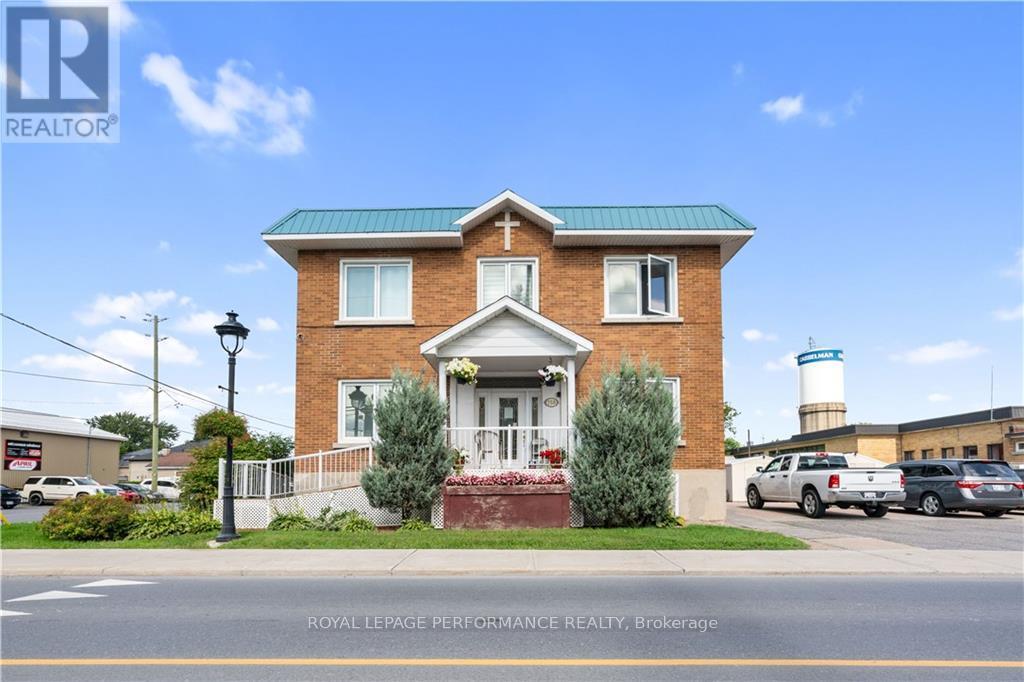31 Church Street
North Dundas, Ontario
Fantastic opportunity to grow your rental portfolio. This solid, all brick 6 unit has 5 2-bedroom units and 1 1-bedroom. 3 of the 6 units have been recent renovated, 2 of which are vacant. Set your rent at market rates! In-house coin-op laundry to add income. Ample parking on site. Heat and hydro are not included in rents. Please note that the two vacant units and common spaces will be viewed upon a 1st showing, and tenanted spaces will be viewed with a conditional accepted offer. Don't hesitate to reach out! (id:50886)
Keller Williams Integrity Realty
14 Forest Hill Road
South Stormont, Ontario
Flooring: Tile, Welcome to your dream home! Nestled in the highly sought-after Arrowhead Estates, this exquisite property offers the perfect blend of luxury, comfort, and privacy. Imagine coming home to the charming covered front porch, cooking in your gourmet kitchen, cuddling in your living room with cozy wood-burning fireplace, or hosting elegant dinners in the formal dining room. The 3-season room is an entertainer's delight, offering views of the expansive backyard with meticulously designed patios, outdoor fireplace with pizza oven, surrounded by nature and boasting no rear neighbors setting the stage for unforgettable evenings with friends. The primary bedroom features a spa-like ensuite for your own personal retreat. Downstairs, the finished basement with a gas fireplace provides even more space to relax and unwind. You’re just minutes from Cornwall, with easy access to Ottawa or Montreal in under an hour. Explore nearby beaches, waterfront trails, and shopping for an unparalleled lifestyle., Flooring: Hardwood (id:50886)
RE/MAX Affiliates Marquis Ltd.
00 Charlotte Avenue
South Stormont, Ontario
Actually 3 pieces of land - All together under 1 ownership - although there are still 3 PIN #'s\r\n- approx .70 acre - Municipal Water Available \r\n\r\nPlease refer to the attached Survey for Lot Measurements - Much larger overall than listed - Listed is only 1 of 3 pieces of property included\r\n\r\nGreat place for your dream home! (id:50886)
Exp Realty
218 Front Road
Champlain, Ontario
Located on a beautiful treed lot with a fenced in backyard is this well maintained family home. The main level has been dedicated to family gatherings with a formal dining room warmed by a wood burning fireplace and an updated kitchen. Well designed with an abundance of cabinets, quartz counters, center island with lunch counter, pantry and built in coffee bar under glass door cabinets. Three good sized bedrooms on the upper level along with a full bath with laundry area. Located on the lower level is a great living room, a bonus room perfect for a home office and a second bathroom with shower. Patio doors off the kitchen provide easy access to the back patio area with 2 pergolas, elevated deck and above ground pool. Attached garage with inside entry, paved driveway, interlock walkway, detached garage/workshop, 200 amp panel, low maintenance flooring. Freshly painted and move in ready! Call for a viewing. Virtual tour in the multimedia section., Flooring: Hardwood, Flooring: Ceramic, Flooring: Laminate (id:50886)
Exit Realty Matrix
402 Pitt Street
Cornwall, Ontario
Centrally located, ample multigenerational heritage home in downtown Cornwall, with the character of the 19 hundreds, yet with modern upgrades and the comfort of today’s homes. Close to the many amenities offered by downtown living, including; shops, restaurants, banks, recreational parks, bars and more. In past years, it was known as a Doctor’s residence and office. Zoned “Central Business District / CDB” with a range of permitted uses. Some upgrades include newer roof shingles and on demand high efficiency gas boiler. Sitting on an L Shape lot with enough parking for the large family. This home has double easy access, through the sidewalk on Fourth Street or through the front on Pitt Street. For a viewing call today and start the enjoyment of home ownership this Autumn., Flooring: Mixed (id:50886)
D. Global Plus Realty Inc.
543 Gloucester Street
Cornwall, Ontario
This beautiful spacious 2 and a half storey, 3 bedroom, 2 bathroom home is awaiting it's next family. Close to shopping, the Cornwall Hospital, and easy access to the 401. Freshly painted, and new floors in the living room; dining; sunroom; bedrooms and loft, all you have to do is move in. The Dishwasher that is currently there will be changed out for a similar one, and it will be included without warranty. Foundation work and weeping tiles were installed to correct previous water infiltration. (id:50886)
Exsellence Team Realty Inc.
3448 Bruce Street
South Stormont, Ontario
Large well maintained home close to Hwy 401, minutes from Shopping. Featuring large lot, roofed deck, Fire Pit, Bar BQ Area, Garden Shed, Garage Door Opener, Rear Garage Door to back Yard. Many upgrades: Shingles, Windows, Furnace, Air Conditioner, Flooring and Bathrooms. 24 Hour Irrevocable on all Offers., Flooring: Hardwood, Flooring: Ceramic, Flooring: Carpet Over Softwood (id:50886)
RE/MAX Affiliates Marquis Ltd.
... Pleasant Corner Road W
Champlain, Ontario
BUILD YOUR RURAL ESCAPE. Located in Champlain township, this 0.93-acre lot offers a serene country setting just minutes from Hawkesbury & Vankleek Hill. Zoned for a single dwelling, the gently sloped land provides the perfect foundation for building a custom home. The lot includes a 20' x 33' outdoor building, great for storage or potential workshop space. Despite the peaceful country setting, you are close to all amenities, making it the perfect blend of rural tranquility and convenience. Whether you're looking to build your dream home or invest in land, this lot provides an excellent opportunity. Don’t miss out on owning your own slice of countryside! (id:50886)
Seguin Realty Ltd
18233 Glen Road
South Glengarry, Ontario
When it comes to location, don't compromise! Experience Glengarry living while just a short drive to the amenities of Cornwall. This 2 bdrm+office, 1 bthrm brick bungalow sits on a spacious lot and has been very well cared for. The open concept kitchen/living/dining room offers a perfect space for the whole family and with an abundance of natural light, custom cabinetry, and granite counter tops this space is sure to impress . The primary bedroom is oversized and offers space to create a walk-in closet or an en-suite bathroom. The fully finished basement is an amazing family hangout, complete with a bar, a barn board accent wall, and plenty of room to entertain! There is also a bonus room, perfect for an office, gym, or extra storage. The rear yard features an interlock patio, mature trees, as well as a small storage shed. What a great place to raise a family! Just a short walk from the newly updated Empey-Poirier Park as well as several recreational/ATV trails. Book a showing today!, Flooring: Vinyl, Flooring: Laminate (id:50886)
Keller Williams Integrity Realty
1755 Lajoie Street
Alfred & Plantagenet, Ontario
Water sports enthusiasts, ready to build on the shores of the Ottawa River? Guaranteed amazing views all year round. Driveway, well, septic already in place. 1.05 acres with approximately 108 feet water frontage. A solid cement and stone wall and electricity at the waters' edge. (id:50886)
Exit Realty Matrix
712 Sydney Street
Cornwall, Ontario
Flooring: Vinyl, Charming 3-Bedroom Home in the Heart of Cornwall! Looking for your next home sweet home? This cozy 3-bedroom, 1.5-bathroom home is nestled in the heart of Cornwall, offering the perfect balance of comfort and convenience! Featuring a bright and airy living space, a spacious backyard, and close to parks, schools, and local amenities! This home is perfect for families, first-time buyers, or those seeking a peaceful retreat. Move-in ready and waiting for you to make it your own! Don't miss out on this opportunity! (id:50886)
Storm Realty
2095 Joseph Street
Alfred & Plantagenet, Ontario
WATERFRONT! Discover the charm of waterfront living at 2095 Joseph St in Lefaivre! This stunning home, built in 2004, offers 3 bedrooms on the main floor with an open-concept layout, complemented by a cozy electric fireplace and beautiful views of the Ottawa River and Laurentian Mountains. perfect for relaxing evenings. The walkout basement offers in-law suite, and a full bathroom, a home theatre and built-in ample storage. You'll enjoy the oversized deck composite deck. The spacious 2-car attached garage adds ample room for vehicles, toys and additional storage. With its scenic water views, this home is perfect for those looking for peaceful living while still having space for entertaining. Gabion Baskets landscaping. Enjoy waterfront living at its best, with plenty of room for outdoor activities and easy access to the water, making this property an ideal retreat for families or anyone looking to escape the hustle and bustle of city life. 48hrs irrevocable on all offers., Flooring: Hardwood, Flooring: Ceramic, Flooring: Laminate (id:50886)
Exit Realty Matrix
1255 Pitt Street
Cornwall, Ontario
This is the former Olympic Pizza. The restaurant is approximately 1120 sq ft of building area on the main floor. There is a second floor storage area. The building has a +/-2 year old furnace and A/C unit. The lot is a corner lot fronting on both Pitt St & Christie and is paved. Owner will leave all kitchen equipment with a full price offer,. The property is being sold in an ""As Is"" condition. (id:50886)
RE/MAX Affiliates Marquis Ltd.
1124a Paul Street
Cornwall, Ontario
Large space available to rent at an affordable price. Approximately 2200 square feet (id:50886)
RE/MAX Affiliates Marquis Ltd.
A - 14 King Street
Cornwall, Ontario
Deposit: 2600, Flooring: Hardwood, Brand new townhouse available for rent in the very quiet area of Riverdale. 2 bedrooms, 2 living areas and 2 bathrooms. Radiant heat, hot water on demand, beautiful ceramic and hardwood flooring and much more. Credit report and rental application required. Rent to own option available as well. Call for more info. (id:50886)
Royal LePage Performance Realty
3766 Old Orchard Street
North Glengarry, Ontario
Starting off? Here's a perfect home for someone on a budget but with the room to raise a family. Large 3 bedroom family home located in Apple Hill. Main level features a large eat in kitchen with a large screened porch, living room, family room, powder room and games/exercise room. The second level finds a 4pc bathroom, 3 bedrooms and convenient second floor laundry. The large primary bedroom features a walk-in closet and an sunroom. The large backyard has the room for gatherings and more. Propane forced air furnace, propane hot water tank, central Air, and pressure tank all new in 2021. Close to a playground, baseball field and soccer field. Great location for commuting to work, 20 minutes to Cornwall, 55 minutes to Ottawa and 1 hr to Montreal. (id:50886)
Exsellence Team Realty Inc.
293 Kitchener Street
Hawkesbury, Ontario
Flooring: Ceramic, Flooring: Laminate, Located in a mature residential neighbourhood close to a school and park. A convenient side entrance under the carport with mudroom opens to a practical kitchen with plenty of cabinets and counter space along with an island lunch counter. Currently a sitting area, the adjacent space could accommodate a dining room. Spacious living room with vaulted ceilings and practical laundry room on the main level. Two good size bedrooms and a full bath on the second level. A full height, unfinished basement could easily be finished to add a 3rd bedroom. Plenty of storage space as well. A rear door off the kitchen leads to an interlock patio and a large hedged yard. Virtual tour in the multimedia section. (id:50886)
Exit Realty Matrix
1a - 501 Campbell Street
Cornwall, Ontario
Multi use office & warehouse space for lease: 750-4,000 sq ft of space available at $18.00 / sq ft gross Rent plus Utilities + increase in CPI over Base Year. Base Yr is 2024. (id:50886)
RE/MAX Affiliates Marquis Ltd.
758 Principale Street
The Nation, Ontario
Are you looking for a lucrative and affordable business? This retirement home (assisted living) is a turn key operation. It's generating a gross revenue of $349,862.00. This is a government subsidized facility which is not easy to find nowadays. 18 well maintained private suites with always full occupancy. Located right in the heart of of Casselman, close to Ottawa and Cornwall. (id:50886)
Royal LePage Performance Realty
21750 Mccormick Road
North Glengarry, Ontario
Stunning Barndominium on Nearly 3 Acres! Welcome to this breathtaking home, meticulously renovated to offer serene country living. Highlights include a new metal roof, elegant board and batten exterior, and an expansive wrap-around veranda perfect for entertaining. Inside, every detail shines from the exquisite new kitchen with quartz countertops and designer backsplash to the fully upgraded bathrooms. The spacious master suite features a 3-piece ensuite and a walk-in closet, combining luxury with practicality. Stay cozy all winter with a new propane furnace and spray-foamed basement walls, and enjoy cool comfort in summer with a new air conditioning unit. The unspoiled basement offers endless potential for finishing or ample storage. A 30' x 50' heated garage with a propane boiler for radiant in-floor heating and an outdoor wood boiler provides extra versatility. Surrounded by natures beauty, this is the ultimate family retreat. (id:50886)
Decoste Realty Inc.
1415 California Avenue
Brockville, Ontario
This property , easily accessible from the 401 Highway, is available for lease starting at $8.40 per sq ft. (base rent). Additional (triple net) rent is based on last year's numbers and will be discussed upon negotiation. The building is well maintained and responsibly managed. Ceilings are 14 ft. clear. Truck level loading door at the rear. Potential office space at the front of each unit. Five units are available seperately. Up to 4 as a combination (up to 10,000 sq. ft.) May be used for a variety of commercial uses, retail, warehousing, office space or light manufacturing. Plenty of parking with signage available on pylon or individual units. Roof and loading access area recently improved. This is a highly desireable location. (id:50886)
Exsellence Team Realty Inc.
Lot 266 Cherry Avenue
South Stormont, Ontario
VACANT BUILDING LOT! Looking to potentially build your dream home in a quiet + established neighbourhood? This gorgeous treed lot is situated in the heart of the Village of Long Sault and features a non connected Municipal Water Supply, Municipal Sewer Line, Hydro and Natural Gas. Located within walking distance to the Public School, the Municipal Park/Splash Pad, the Arena + Shopping and in close proximity to the St. Lawrence River, the Waterfront Trail, the Parkway + Beaches/Campsites with easy access to the Highway 401. Buyer(s) to satisfy themselves that the property is zoned in final and binding form under the relevant zoning bylaws and official plan to permit the development and/or use of the property for their intended purpose(s). Sellers require SPIS signed & submitted with all offer(s) and 2 full business days irrevocable to review any/all offer(s). (id:50886)
Cameron Real Estate Brokerage
344 Abbott Street
Hawkesbury, Ontario
Flooring: Ceramic, Affordable home for the first time buyer! Nice size kitchen with plenty of cabinets and counter space is open to the living room area all on ceramic floors. A practical main level bedroom, could be used as a family room, with patio doors giving access to a deck and huge backyard. Main floor laundry and powder room. Two additional bedrooms and a full bath on the second level. Large double, detached garage. Natural gas heat. Great location in a family friendly neighborhood. Virtual tour in the multimedia section., Flooring: Laminate (id:50886)
Exit Realty Matrix
216 Military Road
South Glengarry, Ontario
Welcome to this two-storey century home located in the historic village of South Lancaster, Ontario. This charming residence features three well sized bedrooms, including a large master suite with a vaulted ceiling, walk-in closet, and a private staircase to the main floor. With two full bathrooms and a fully finished basement, this home offers ample space for comfortable living. The property exudes original charm and character, highlighted by intricate hardwood patterns in the floors. A portion of the yard is fenced in, providing a private outdoor space. Enjoy the convenience of being within walking distance to shopping and many other amenities. Don't miss the chance to own a piece of history with this captivating home!, Flooring: Hardwood, Flooring: Laminate (id:50886)
Keller Williams Integrity Realty
























