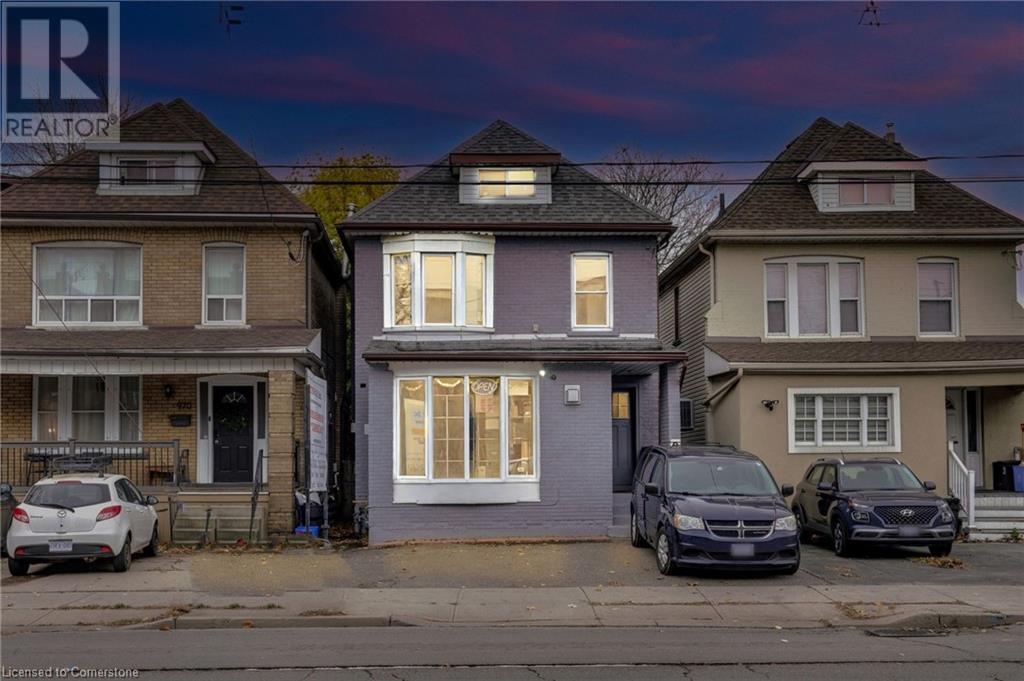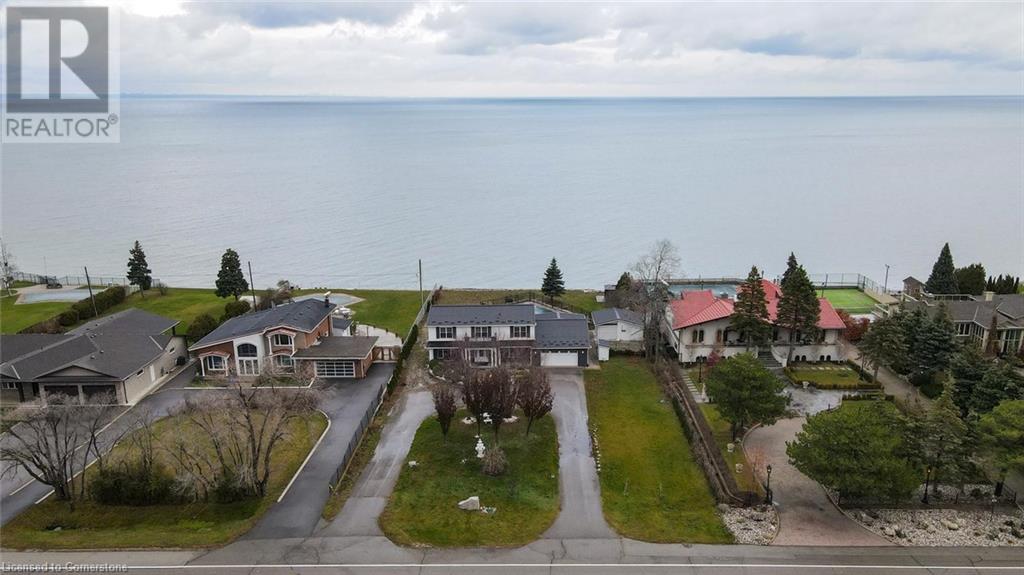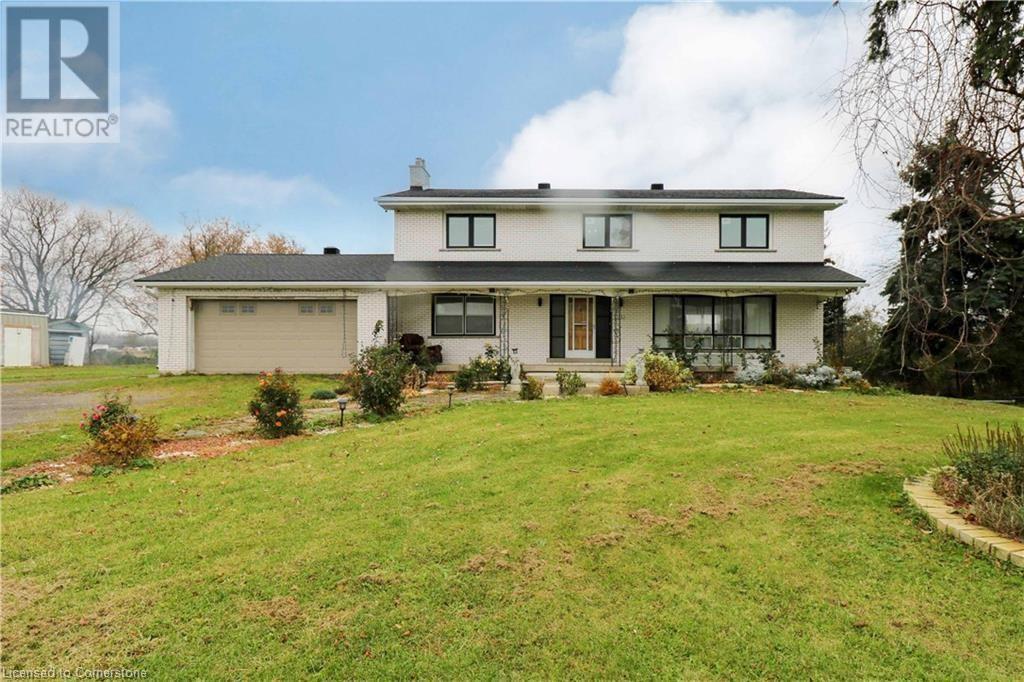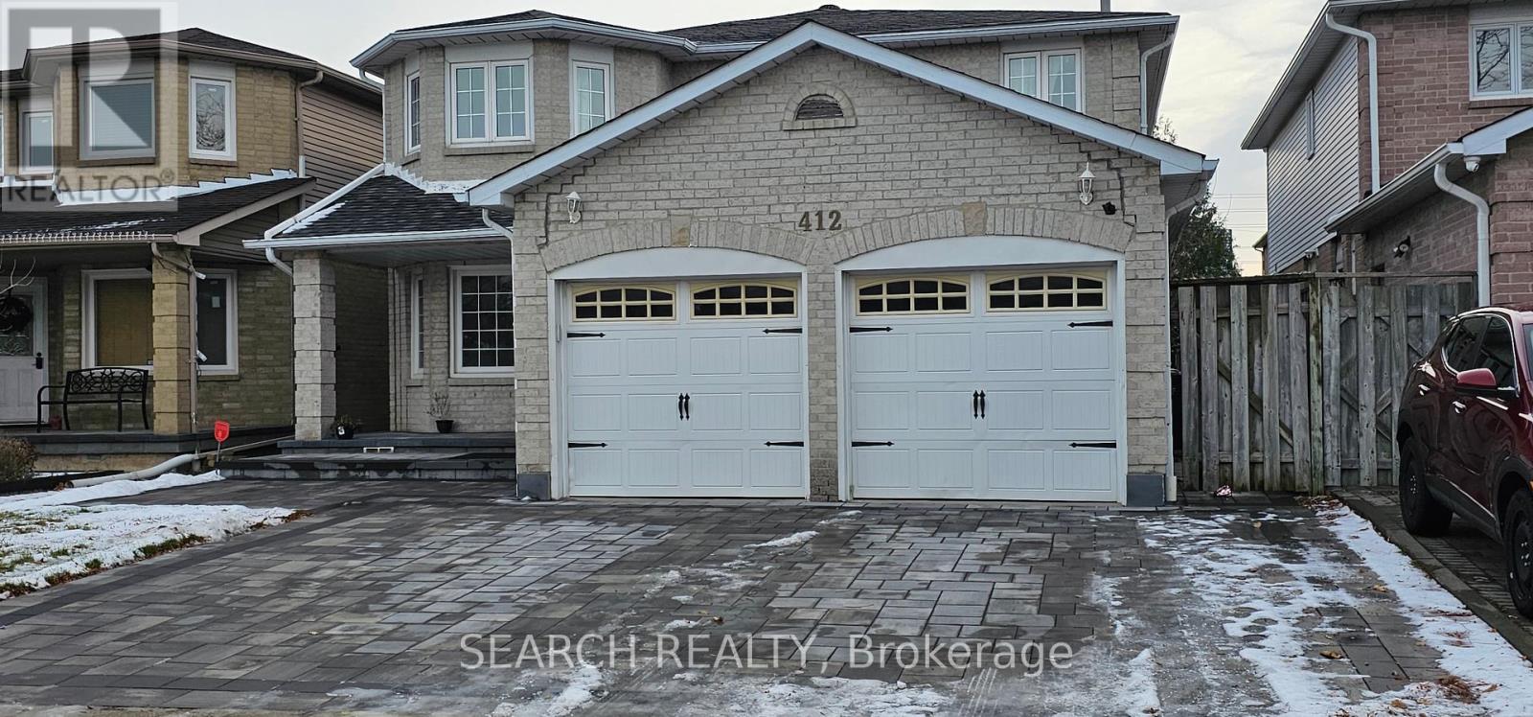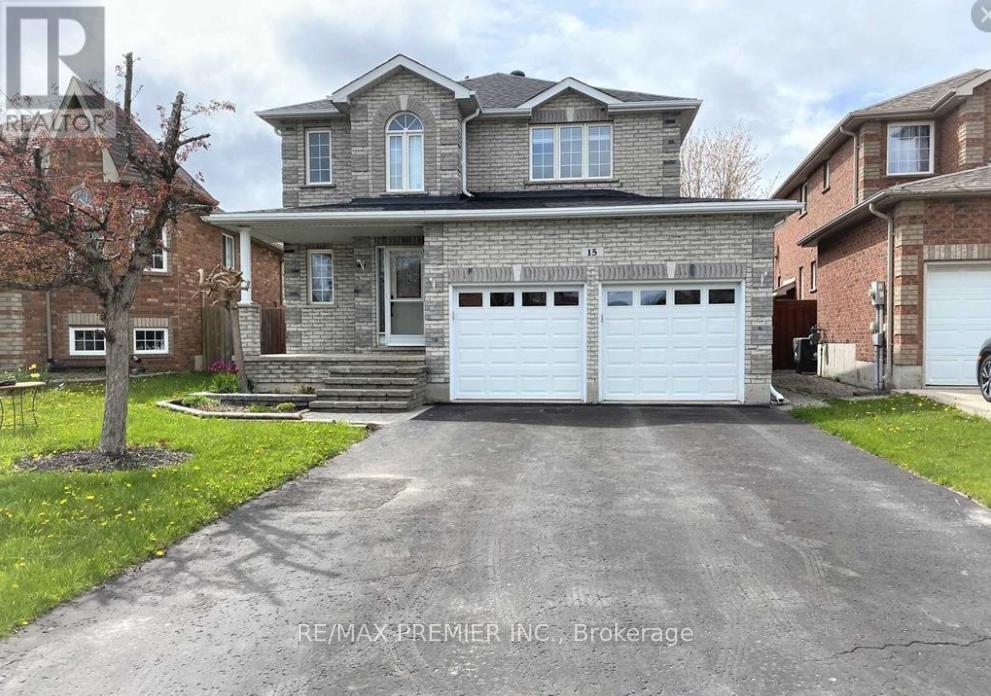202 Sydenham Street
London, Ontario
Discover the versatility of this stunning duplex, ideal for an income generating property or live-in opportunity. Nestled in the heart of Old North, one of Londons most sought-after neighbourhoods, this property boasts classic charm with modern updates, making it an ideal investment opportunity. The main unit features 4 spacious bedrooms, 2 bathrooms and an updated kitchen. High ceilings, original hardwood floors, and large windows add character and warmth to the space. The upper unit offers 3 bedrooms, an updated kitchen, and a cozy living area, perfect for renters. Additional highlights include plentyof parking, laundry and separate entrances for each unit. Tenants can experience the convenience of living just minutes from downtown, where there is vibrant city life and enjoy easy access to a wide range of amenities, including shopping, dining, and local entertainment. Also, walking distance to schools, parks and public transit. **** EXTRAS **** Whether you're an investor or looking for a multi-family living option, this property is a rare find in a prime location. City license. Can also be purchased with 204 Sydenham. Unit 1 $2250 all inclusive ; Unit 2 $2850 all inclusive. (id:50886)
Prime Real Estate Brokerage
7 Forest Trail
Haldimand, Ontario
Located in Shelter Cove, NEW OWNERS Oct 2024. Community improvements are underway, including fibre optic internet! This ideal modular home offers 1,350 sq ft of comfortable living space on an oversized premium lot with no backyard neighbors! This charming property features 2 bedrooms, a den, and 2 bathrooms. The home is set on a solid concrete pad and has been meticulously maintained by the original owner. Inside, find numerous upgrades including custom blinds throughout, blackout panel curtains in the bedrooms, and top-down bottom-up blinds in the front rooms for perfect light and privacy control. Modern light fixtures and ceiling fans enhance the living spaces, while high-end flooring ensures a carpet-free environment. The kitchen is equipped with high-quality LG appliances, including a gas range with air fry feature, a French door fridge with bottom freezer, microwave and dishwasher, and an Electrolux washer and dryer. The Moen faucets add a touch of elegance to the bathrooms and kitchen. The York central air system, under warranty for 6 more years, ensures your comfort. Outdoor living is just as impressive, with a 12 x 12 upper deck off the dining area, complete with a gas grill line, and a very private 20 x 12 lower deck. A front porch adds to the inviting exterior. The master suite features an ensuite bath with a walk-in shower. This smoke-free, pet-free home exudes cleanliness and meticulous care. Additional highlights include a garage door opener and a double driveway (to be paved). The land lease of $820 monthly covers land lease, property maintenance, grass cutting, and snow removal, making for easy living. The gated community offers fantastic amenities: boat slips (additional fee) on Sandusk Creek with access to Lake Erie, an inground pool, a fenced dog park, kayak/canoe racks, and a variety of social activities. Leased land. (id:50886)
Fair Agent Realty
222 Victoria Drive
South Huron, Ontario
Welcome to this charming home located on a spacious lot in the heart of Centralia. Just a short commute to Exeter, Grand Bend, and London, this property offers the perfect blend of convenience and comfort. With approximately 1,500 sq ft of living space, the home features a generous living/dining room combination, complete with a cozy gas fireplace that sets the perfect ambiance for relaxation.The large eat-in kitchen offers an abundance of cabinets and counter top area while still providing ample space for a large table. The main level also includes three comfortable bedrooms, a 4-piece bathroom with a convenient laundry area and a roomy front foyer. A versatile bonus room on the second level adds extra potential, whether you need a fourth bedroom, a home office or a playroom. Step outside to enjoy the inviting front porch, perfect for sipping morning coffee, or host gatherings on the spacious back deck, all surrounded by mature trees in a fully fenced backyard, an ideal space for kids and pets to play. Some recent updates include: furnace(1yr), roof shingles(5yrs), LR flooring(3yrs), bathroom reno(6yrs). Be sure to book your showing today! (id:50886)
Coldwell Banker Dawnflight Realty Brokerage
5930 County Rd 9
Greater Napanee, Ontario
Welcome to your secluded oasis nestled in the serene countryside of Napanee, just moments away from the breathtaking Hay Bay. This 25-acre piece of land offers a rare opportunity to own a slice of nature, complete with an abundance of trees and endless possibilities for your dream rural retreat. Trees create a peaceful and private atmosphere, making it the perfect escape from the hustle and bustle of life. The expansive 25 acres provide ample space for your imagination to roam free. Whether you envision building your dream home surrounded by nature's tranquility or creating a weekend getaway for family and friends, this property offers endless potential. Nature enthusiasts will be delighted by the various activities this land has to offer. Explore the abundance of wildlife that call this area home, set up hiking trails to uncover hidden treasures, or create your very own private camping spot. The options are truly limitless, allowing you to immerse yourself in the beauty of the outdoors and forge unforgettable memories. If you're searching for a peaceful retreat that embraces the beauty of nature, this 25-acre wooded haven near Hay Bay is an exceptional opportunity. Don't miss your chance to own this remarkable piece of land in rural Napanee. Embrace the serenity and create the lifestyle you've always dreamed of. Contact us today to secure your slice of paradise. (id:50886)
Exit Realty Acceleration Real Estate
2567 County Road 5 Road
Prince Edward County, Ontario
Bright , sunny with country views, the ""Evergreen"" is a raised bungalow is ready for occupancy & your furnishings. Enjoy your in house Prince Edward Cty, without renovating !! Relax on the covered concrete front porch & entry to the large foyer with a closet. Having 2 bedrooms, full main bath and main floor laundry area . 2nd bathroom being installed on the lower level with tub, toilet & vanity. Open concept kitchen, dining & family room with patio doors and large windows . The double car garage (24 x 20) has direct access to the unfinished lower level with a walk out. A quality reputable Builder, with attention to detail & Tarion warranty. The unfinished lower level has 9 foot ceilings, large windows & patio doors to yard. A JOY TO SHOW. **** EXTRAS **** Legal Desc. continued Demorestville, Sophiasburg Pt 2 47R6053.S/T DV503 Prince Edward Lot is irregular survey on file (id:50886)
Century 21 Lanthorn Real Estate Ltd.
566 Jericho Road
Prince Edward County, Ontario
The Hillcrest ""2"" model is being built by Farnsworth Construction on Jericho Road on an 1.97 acre lot which is conveniently located about half way between Picton & Belleville . At this point in the construction process , the buyer is able to customize their interior & exterior choices from the selection offered by the builder. Having 3 bedrooms & 2 bathrooms this model has a functional layout, curb appeal and many features: including a large (28.8 x 22.8 ft) attached garage with double doors, exit door to the backyard & direct access to the foyer . The main floor has an open concept kitchen , dining & living areas. The main & lower levels have 9 foot ceiling. The unfinished basement has a bathroom rough-in, 9 ft ceiling & ready for your finishing touches. A JOY TO SHOW. A reputable builder with attention to detail & Tarion warranty . A JOY TO SHOW. (id:50886)
Century 21 Lanthorn Real Estate Ltd.
35 Crookston Road
Centre Hastings, Ontario
Need a quick closing? This one is move in ready and waiting for offers. 2 acre lot with tree lined yard for privacy and natural gas is an added bonus. 1485sq ft of finished main level living space plus an unfinished basement waiting for your personal touches. Open concept K/LR/DR area with luxury vinyl plank flooring throughout, Quartz countertops, cherry cabinetry, and large island. 3 bedrooms and 2 baths, including master bedroom with 3pc ensuite and walk-in tiled shower. Basement would allow for additional bedrooms, rec room and is roughed in for additional bath. Oversized attached double garage with entry into laundry/mud room. Back yard deck off dining area makes for a great spot to relax. Close to Heritage Trail to jump on for an ATV or Snowmobile ride, plus numerous lakes in the area for your enjoyment. Only 20 minute drive to Belleville or 5 minutes to Madoc or Tweed. Rural living is calling you, so don't wait!! (id:50886)
Century 21 Lanthorn Real Estate Ltd.
968 Main Street E
Hamilton, Ontario
PRICED TO SELL – This premier Investment offers multiple opportunistic directions - This Property is perfectly set up for a RESIDENTIAL DUPLEX, COMMERCIAL BUSINESS, or LIVE/WORK setup. Located in prime Hamilton at Gage Park, this location guarantees MAXIMUM visibility on the City’s busiest street!! Boasting a 4 Bedrooms, 3 Bathroom potential, Office Space, and Showroom setup, this opportunity holds unsurpassed Business/ Investment/Rental opportunities. This Property also includes both FRONT AND REAR PARKING, along with an additional GARAGE space. Also included is a storage addition creating a WAREHOUSING/ STORAGE setup for all Businesses. Call to view today! (id:50886)
Michael St. Jean Realty Inc.
1073 N Service Road
Hamilton, Ontario
Perched on the tranquil shores of Lake Ontario, this exquisite home offers breathtaking, unobstructed views of the Toronto skyline, refined living spaces, and numerous upgrades throughout. Inside, the inviting layout features spacious principal rooms with hardwood floors and pot lights. The dining room boasts stunning lake views, while the family room offers a cozy gas fireplace and built-in speakers in the living room. The chef’s kitchen impresses with stainless steel appliances, granite countertops, and hardwood flooring. The primary bedroom serves as a private retreat with a 3-piece ensuite, walk-in closet, and hardwood floors. Three additional bedrooms provide ample space, including one with serene lake views and others overlooking the lush front yard. The versatile lower level includes a bedroom, a full washroom, and walk-up access to the backyard oasis. Outdoors, enjoy a 16' x 40' concrete pool set against a tranquil waterfront backdrop. This home effortlessly blends luxury, comfort, and style—perfect for your refined lifestyle. (id:50886)
RE/MAX Aboutowne Realty Corp.
298 Second Road E
Stoney Creek, Ontario
Excellent chance to acquire a 22.2-acre farm featuring a spacious 2 story brick house, perfectly situated on the corner of Mud Street & Second Rd East. The property boasts an impressive 1,938.29 feet of frontage, in a prime location on Stoney Creek Mountain, near upcoming developments. Several upgrades have been made in the last five years. Includes a double car garage and is conveniently close to all necessities: shopping, schools, and easy access to Red Hill Expressway, LINC, and QEW. (id:50886)
RE/MAX Escarpment Leadex Realty
298 Second Road E
Stoney Creek, Ontario
Excellent chance to acquire a 22.2-acre farm featuring a spacious 2 story brick house, perfectly situated on the corner of Mud Street & Second Rd East. The property boasts an impressive 1,938.29 feet of frontage, in a prime location on Stoney Creek Mountain, near upcoming developments. Several upgrades have been made in the last five years. Includes a double car garage and is conveniently close to all necessities: shopping, schools, and easy access to Red Hill Expressway, LINC, and QEW. (id:50886)
RE/MAX Escarpment Leadex Realty
1703 - 85 East Liberty Street
Toronto, Ontario
Live in one of Toronto's most vibrant neighborhoods, Liberty Village! This beautifully maintained unit boasts an open-concept layout designed for comfort and convenience. The unit has tons of natural light from the unobstructed west views. Enjoy amazing sunsets and views of the lake! The standout kitchen features lots of counter space, perfect for cooking, entertaining, or simply enjoying a morning coffee. You'll also love the full-size appliances, making everyday tasks a breeze. Whether you're a first-time buyer, downsizer, or investor, this condo offers everything you need. Walking distance to Exhibition Place and BMO Field (2026 World Cup). Amazing location steps to restaurants/bars, shopping, grocery store, parks & coffee shops. Conveniently located near Billy Bishop airport, TTC at your door step & minutes to the Gardiner. Don't miss your chance to make it yours! Schedule a showing today! **** EXTRAS **** Luxury building amenities: Indoor pool, virtual golf, games room, media room, gym, 2 lane bowling alley, rooftop patio and guest suites. Enjoy the comfort of 24-hour concierge. (id:50886)
Berkshire Hathaway Homeservices Toronto Realty
5317 Third Avenue
Niagara Falls, Ontario
Many, many upgrades and freshly painted throughout.. Gigantic 36 X 14-Foot In-Ground Concrete Pool And Cabana Bar. Welcome To Niagara Falls. The World-Famous Niagara Falls Entertainment Zone Is Only A Short Drive Away. This 1740 Square Foot, Two-And-A-Half Story Home Has A Highly Unusual Layout And Is Brimming With Charm And Character. 3+2 Bedrooms, 2+1 Bathrooms, A Finished Basement, And A Finished Attic With Loft Are Included. A/C, Pool Pump, Front Porch Makeover, Hot Water On Demand. (id:50886)
Real Broker Ontario Ltd.
47 Barnesdale Avenue N
Hamilton, Ontario
Welcome to 47 Barnesdale North! Situated in the up and coming Stipley neighborhood, this family friendly home has a ton of potential and is waiting for your personal touches. Major systems like a full metal roof and completely rebuilt furnace plus newer central air mean less to worry about. The main floor has a living room, separate dining room, eat in kitchen plus an enclosed sun room out back. Upstairs are 3 spacious bedrooms plus a 4 piece bath. Bonus value add in the basement with a separate entrance, kitchen, second 3 piece bath plus a full walk out to the backyard. Ample parking in the detached 2 car garage out back. Perfect for the first time buyer or a handyperson looking to put their own stamp on this property! (id:50886)
Revel Realty Inc.
291 Trillium Court
Shelburne, Ontario
Large Ravine View Lot! Approx. 127' Deep & 84' across back. Brand New Detached Home W/ Look Out Basement & Separate Entry (Side Door) Built by Fieldgate Homes. 5 Bedrooms Plus 2nd Floor Loft Also Features a Guest Suite w/ Ensuite on the Main Floor. Approx. 3280 square feet of luxury living. Double front door entry, Upgraded hardwood flooring, 9' main floor ceiling, oak staircase, Gas fireplace, upgraded kitchen w/ Savory & walk-in Pantry, Quartz Counter Tops and Center Island, 2nd Floor Laundry Room. New Kitchenaid Upgraded stainless steel kitchen appliances. Open concept floor plan, family sized kitchen combined with breakfast area. One of the Newest and best subdivisions in Shelburne! Step away from Great Amenities Retail Stores, Coffee Shops, Shopping, LCBO and More.... Hardwood flooring, oak staircase, chefs kitchen. Full 7 year Tarion Warranty included. Don't miss this one! **** EXTRAS **** New Kitchen Aid stainless steel fridge, stove, dishwasher. Front loading whirlpool washer and dryer and Central Air Conditioning. **Cont. Lot Irreg. x 9.97 ft x 9.97 ft x 9.97 ft x 127.09 ft (id:50886)
Royal LePage Premium One Realty
Upper - 195 Cowan Avenue
Toronto, Ontario
ALL INCLUSIVE- including internet and TV! Bright newly renovated unit with a private balcony and front patio. In the heart of Parkdale! Walk to Queen Street W, Masaryk Cowan community center (across street), parks, farmer's market and transit. Exposed brick! Two large bedrooms, 2 full bathrooms, private laundry room/study. Stunning Kitchen and functional living room. Garden shed for Tenant use. **** EXTRAS **** Please note that pictures were taken before Tenants. Unit in great shape! (id:50886)
Lander Realty Inc.
641 County Rd 2 Unit# Pt 2
Lakeshore, Ontario
Discover the perfect spot for your dream home just east of Belle River! This spacious residential lot, approximately 80' by 365', offers a unique opportunity to build your ideal single-family residence, with ample space for a pole barn if desired. The neighborhood boasts attractive homes, adding to the area's charm and appeal. Enjoy the convenience of municipal water access, available with a straightforward buy-in and connection fee, while a septic system provides a practical solution for your new home. The lot comes ready for permits, with entrance culverts already installed, making the building process smoother. Seize this chance to create your sanctuary in a desirable location, with HST applicable. Don't miss out on this prime piece of real estate! (id:50886)
Louis Parent Realty Ltd. - 551
189 Woodland
Harrow, Ontario
Step inside this well-maintained 5-bed, 2-bath home nestled in a desirable, established Harrow neighbourhood. The bright eat-in kitchen opens to a private, landscaped backyard with a spacious deck. Downstairs, a welcoming family room—highlighted by a cozy fireplace and lofty ceilings—offers the ideal space for entertaining or relaxing. With three bedrooms on the main floor and two additional rooms below, there’s plenty of space for everyone. Beyond your doorstep, Harrow’s vibrant community spirit shines through in one of Ontario’s most successful annual fairs. This southernmost point of Canada enjoys a mild climate, delivering hot summers and some of the country’s warmest winters. With nearby schools, churches, beaches, acclaimed vineyards, and a variety of nearby shops and eateries, you’ll quickly feel at home in Harrow-Essex. (id:50886)
The Dan Gemus Real Estate Team Ltd. - 520
17 - 233 Duskywing Way
Oakville, Ontario
Exquisite Daniels Corp Townhome, Complex Backs Onto Wooded Area And Walking Trails. 3 Bedroom, 4 Washroom, 1895 Square Feet including walk-out basement to fully fenced yard. Hardwood On Main Floor, Broadloom Upstairs And Basement. Modern & Updated Kitchen With Stainless Steel Appliances. Large Master With 4 Pc Ensuite And His/Hers Walk-In Closets. Walk Through From Garage, Deck Off Of Kitchen , Good Sized And Fully Fenced Backyard. **** EXTRAS **** *Aaa Applicants Only* S/S Appliances, Elfs, Window Coverings. All Utilities, Including The Hwt Rental Are The Responsibility Of The Tenant. (id:50886)
Royal LePage Signature Realty
18577 St Andrews Road E
Caledon, Ontario
Happy Holidays! Presenting a Great opportunity to own this Stunning Family home with serene surroundings and Beautiful country Views. This Family Home Sitting On Just Over 1 Acre has 4 ample size bedroom with Hardwood Flooring in all major room. Spacious Family Room With A Gas Fireplace Combined With The Bright & Airy Kitchen With Corian Countertops. Front porch was enclosed recently and the finished Basement has a cozy gas fireplace and a bar for your recreation. Enjoy bonfires and private parties with family and friends by the side of a Saline Inground Pool with Stamped Concrete Pathways, and relax on An Oversized Deck. Roof 2019 With A 30 Year Warranty, New AC 2022, New Water Softener 2022, Driveway for 8-10 cars paved in 2022. **** EXTRAS **** Saline water in-groung pool with stamped concrete pathways (id:50886)
Kingsway Real Estate
412 Everton Drive
Mississauga, Ontario
Spacious 4-bedroom detached home, perfectly located in the central part of Mississauga. The main floor offers a bright and practical layout, featuring a large living and dining room, a combination of cozy family room with a large family size kitchen for entertaining or get-togethers. A main-floor office provides the perfect setting for remote work or study. Upstairs, four good size bedrooms offer the required comfort and privacy. Situated in a highly convenient area, this home offers easy access to transit, shopping, parks, and schools, making it perfect for families. Convenient access to major highways, providing connectivity to the rest of the GTA. Don't miss the opportunity to lease this well-appointed home in an unbeatable location! **** EXTRAS **** Tenants To Pay 100% Utilities (id:50886)
Search Realty
1023 Carson Road
Springwater, Ontario
Cozy all-brick bungalow situated on a private, half-acre lot. Ideally located just 3 minutes from the mall and 5 minutes from Highway 400, this home offers the perfect balance of tranquility and convenience. Features include 4 bedrooms, 2 full bathrooms, a spacious kitchen, a cozy fireplace, and a full basement. Freshly painted, new furnace and AC. Enjoy outdoor activities with proximity to skiing, golf, Kempenfelt Bay, and scenic trails. Tenant is responsible for lawn care, snow removal, and utilities. (id:50886)
Keller Williams Experience Realty
15 Dunsmore Lane
Barrie, Ontario
Amazing Home With Large Lot And Income Potential In A Family-Friendly Neighbourhood. Built in 2002, This Beautifully Renovated Home Boasts An Expansive Lot That Widens To 51 Ft At The Back, Offering Plenty Of Outdoor Space And An Inviting Backyard Patio Oasis. The Extra-Large Driveway Can Accommodate Up To 5 Cars, And There Is Convenient Garage Access From Inside The Home. Inside, Enjoy The Warmth Of 3 Gas Fireplaces And A Thoughtfully Designed Layout With High-End Finishes Throughout. The Modern Kitchen Features Granite Countertops And Top-Of-The-Line Icon Stainless Steel Appliances, With A Walkout To The Large Backyard Patio. The Main Floor Offers An Open-Concept Living Space With Pot Lights. Upstairs, The Spacious 4 Bedrooms Provide Comfort And Privacy. Bonus: This Home Also Includes A 1-Bedroom Basement Apartment With A Separate Entrance And Laundry, Offering A Fantastic Income Opportunity! This Home Is Seconds To Highway 400 & Highway 11, Steps To RVH Hospital, Elementary, Secondary Schools, And The College. Great Commuter Location In A Nice, Quiet, Family Neighborhood. Don't Miss Out On This Incredible Opportunity! **** EXTRAS **** Large Garden Shed, Exterior Soffit Lighting, Central Vac (2020), Water Softener, Lawn Sprinkler. (id:50886)
RE/MAX Premier Inc.
145 Bruce Street S
Blue Mountains, Ontario
Beautiful home nestled in the heart of Thornbury, perfectly situated on a large double lot, within walking distance to downtown Thornbury's charming shops, award winning restaurants, and the picturesque shores of Georgian Bay. This incredible property boasts an enchanting private backyard oasis, complete with an in-ground pool, mature trees and vibrant perennial gardens. As you step inside, you'll be captivated by the timeless elegance and craftsmanship of this residence. Every detail exudes sophistication, from the quarter-sawn oak floors, doors and paneling to the rich gum wood library, offering a cozy retreat for book lovers. The main floor features a bright living room with coffered ceilings, stone surround wood-burning fireplace, stunning stained glass panels and doors leading out to the back yard. Also on the main level you'll find an eat-in kitchen, 2 front rooms, an office that could easily be converted to a guest bedroom, powder room and a dining space. The immaculate open plan, chefs kitchen features stone counters, built in appliances and a large island with gas range and custom hood. Upstairs there are 3 bedrooms and 2 bathrooms. The primary suite has a luxury 5pc ensuite bathroom, big walk in closet and private balcony, offering picturesque views of the breathtaking backyard. Step outside into your own slice of paradise. The meticulously landscaped backyard has been designed for outdoor enjoyment. Take a refreshing dip in the in-ground pool with kiddie pool, unwind in the shade of the gazebo, or meander through the lush gardens. The attached garage is currently used as a studio with heated floors and a sink but could easily be converted back to a garage. Originally Built in 1928 and known as the ""Carr"" House. The current owners have the original builder specs and original keys to most of the doors! Square footage includes the main level, second level and rec room in basement. **** EXTRAS **** 20 x 120' strip along rear of property also included (id:50886)
Royal LePage Locations North








