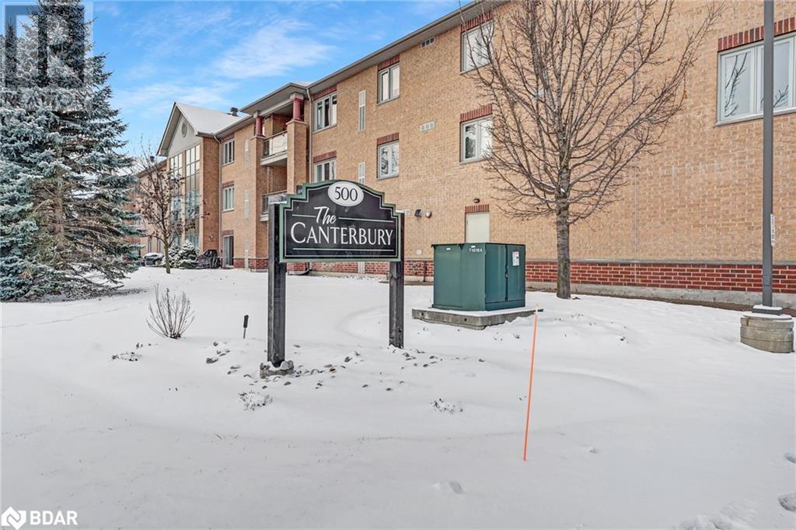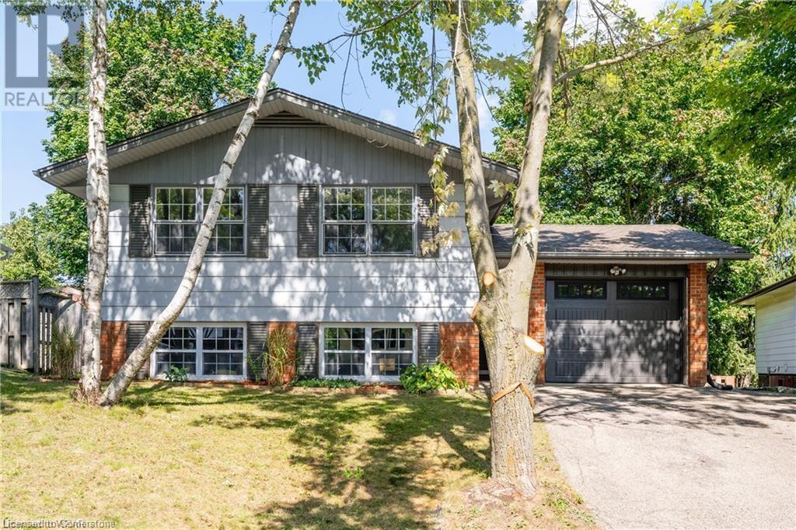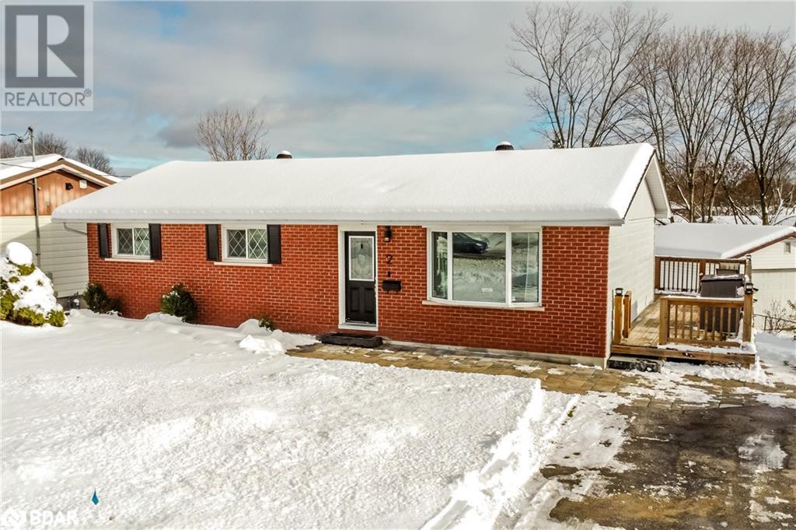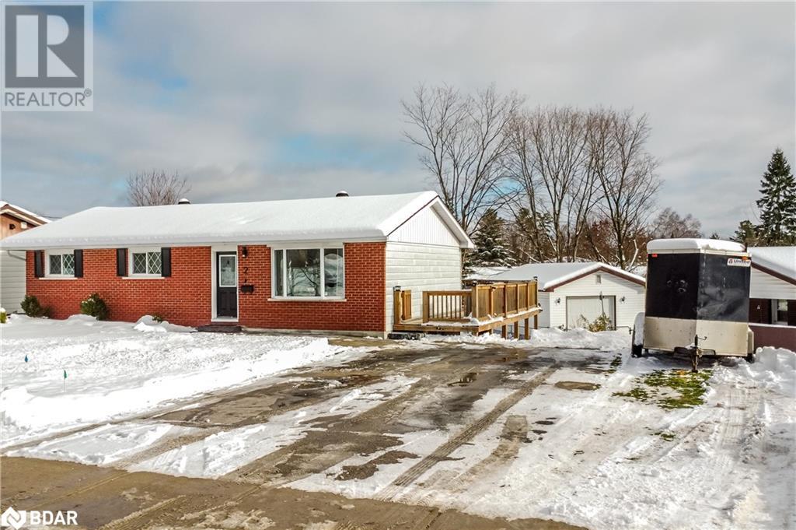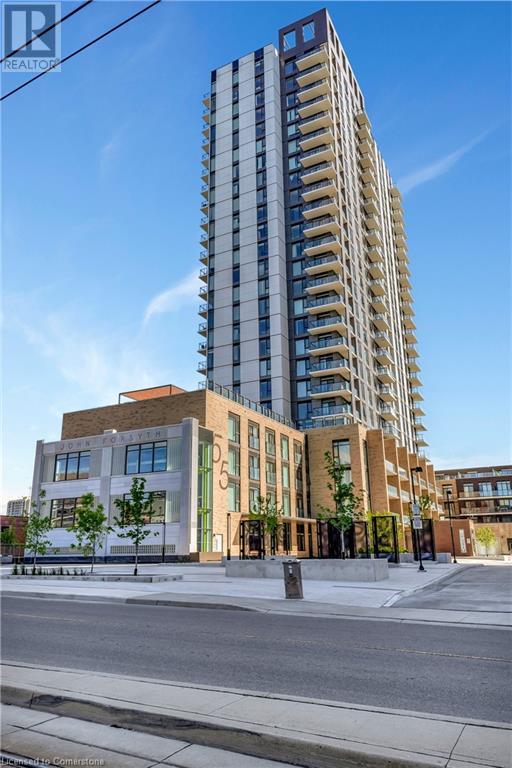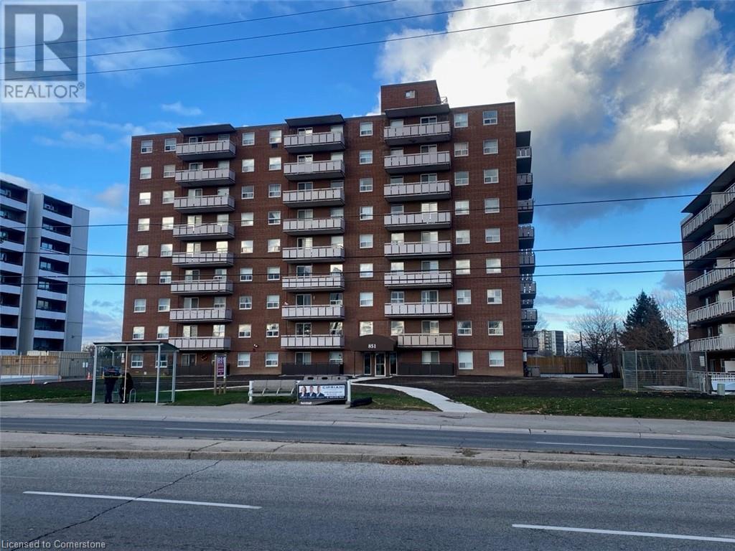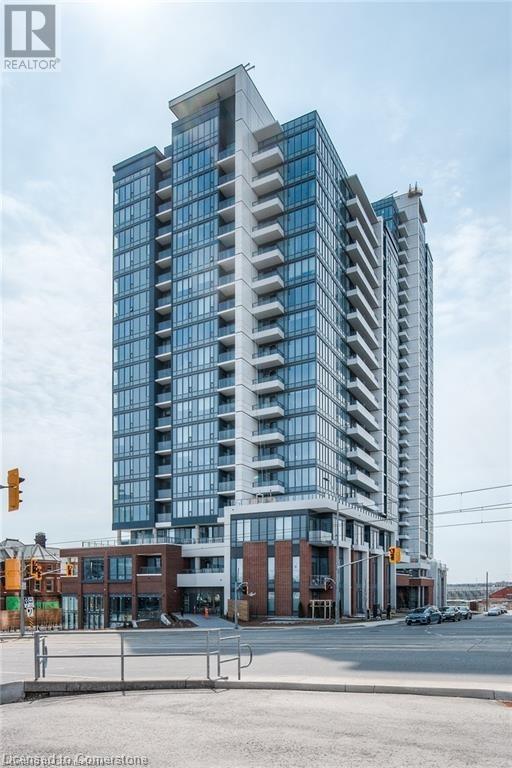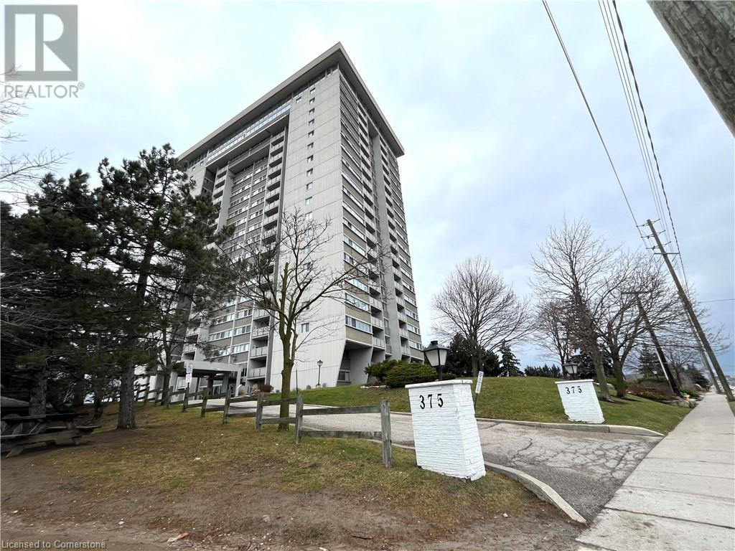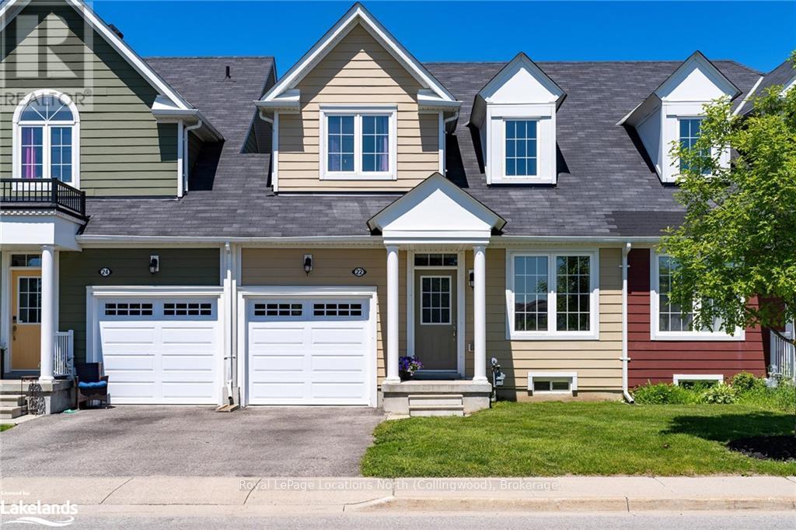1578 Bridge Rd, St. Joseph Township
St. Joseph Island, Ontario
With just over a half acre of land, 200AMP electrical service, highway access and a drilled well in a heated pump house this property is well suited for your new build on the Island. Only 5 minutes from necessities in Richards Landing such as a hospital, grocery store, bank etc.. and about 30 minutes from Sault Ste. Marie it is an easy place to settle down with everything you need nearby. (id:50886)
Royal LePage® Northern Advantage
215 - 221 Robinson Street
Oakville, Ontario
For Lease In Downtown Oakville This Rarely Offered, Newly Renovated, 2 Bedroom/2 Bath Corner Unit Is Located In The Heart Of Downtown Oakville. Enjoy All Of Oakville's Festive Events From Private Box Seats Overlooking Town Square. Rain Or Shine Both Balconies Have New Remote Controlled Downey Awnings. A Spacious Marble Entry Has An Oversized Coat And Storage Closet. Walk Through To Newly Sanded And Stained Hardwood Floors. The Unit Has Been Freshly Painted, Cabinetry Updated, And New Lighting. Off The Kitchen Enjoy A Breakfast Nook Or Bright Office Area. The Master Bedroom Has A Walk In Closet And An En-Suite With A Back Lighted Mirror, Shower And Jacuzzi Tub. There's A Main Bath And 2nd Bedroom Conveniently Tucked Away Off The Dining Area. Sliding Doors Open To Both Balconies. Other Highlights Include French Doors From Kitchen To Dining Area, California Shutters And In-Suite Laundry. Extremely Well Maintained Condo Building With Party Room. Walk To Town And Lake, Easy Commute To QEW And Go Train. One Year Lease Required, Rental App, Employment Letter And Credit Report. (id:50886)
Berkshire Hathaway Homeservices West Realty
821 - 155 Dalhousie Street
Toronto, Ontario
Welcome to suite 821 at 155 Dalhousie Street in the sought-after Merchandise Lofts, a stunning blend of modern convenience and authentic loft charm in the heart of Toronto! This luxurious spacious unit showcases soaring 12-foot ceilings, wood flooring, and expansive industrial-style windows that flood the space with natural light. The open-concept layout provides flexibility, allowing you to create distinct living, dining, and working areas that suit your lifestyle. The sleek kitchen is outfitted with stainless steel appliances, generous cabinetry, and a large island perfect for both cooking and entertaining. **** EXTRAS **** Ideal location with a 24-hour concierge and fitness center, including a well equipped weight room with machines, free weights, a yoga room, a sauna, indoor Pool, and basketball court, roof top patio. (id:50886)
RE/MAX West Realty Inc.
500 Mapleview Drive W Unit# 109
Barrie, Ontario
Welcome to 500 Mapleview Dr! This bright and spacious 2-bedroom, 2-bathroom condo features an open-concept layout perfect for modern living. The primary bedroom boasts a large walk-in closet and a private 3-piece ensuite. Situated in an ideal location for commuters, this home is just minutes from Hwy 400. You'll also appreciate the walking distance to schools, shopping, and a variety of amenities. Whether you're a first-time buyer, downsizer, or investor, this condo offers comfort, convenience, and style all in one! (id:50886)
Keller Williams Experience Realty Brokerage
328 Breezewood Crescent Unit# B
Waterloo, Ontario
WELCOME HOME to the lower level of the well maintained 328 Breezewood Crescent in sought after Waterloo. Situated in a convenient location, close to Uptown, shopping, dining and the two Universities, everything is within walking distance. The home sits on a mature lot on a quiet street. Lower level space has a lovely gas fireplace, newly renovated full bathroom, two good sized bedrooms and and a convenient in suite laundry room. Carpet free throughout. Both units in the home have been professionally sound proofed. Sole access to the left side of the backyard as well as use of the stone deck, the end of the backyard is shared. Driveway parking for one vehicle. No smoking. Book your showing today! (id:50886)
RE/MAX Twin City Realty Inc.
202 - 110 Fergus Avenue
Kitchener, Ontario
This beautifully designed corner unit is nestled within a stylish 4 storey building within the Stanley Park neighbourhood of Kitchener. The unit offers a spacious layout offering 683 sq/ft, including a private outdoor balcony. This one bedroom plus den showcases a selection of modern finishes & fixtures, high ceilings and lots of natural light coming through the large windows in the apartment. Perfect for a couple or a work from home single professional. All amenities available just around the corner - transit, groceries, etc. Very convenient. **** EXTRAS **** Tenant pays for water, hydro and hot water tank rental. Nice balcony for those morning/afternoon sit-outs for your morning coffee or evening drink! (id:50886)
Im Realty Service Inc.
2 - 5124 Dundas Street W
Toronto, Ontario
Available immediately and priced right! Come have a look at this 1 bedroom 1 bathroom upper unit in the much sought-after Islington Village. Open concept living and dining. Vinyl flooring throughout. Functional kitchen. Plenty of natural light through large windows. Steps to transit and so many other local amenities that Dundas and Kipling have to offer, including laundry, shops, restaurants, parks, recreation, and transit. Please don't miss out on this one! **** EXTRAS **** Fridge, Stove, Microwave, all ELFs, window coverings (if any) (id:50886)
Landlord Realty Inc.
548 Lakeshore Road E
Mississauga, Ontario
Welcome to 548 Lakeshore Rd E, upper apartment. This open concept 2 bed unit, 1 washroom boasts plenty of natural light and it is close to all amenities, shopping, transit, hwys, Port Credit, just a 2 min walk to Lake Ontario. (id:50886)
Right At Home Realty
2 Walker Avenue
Orillia, Ontario
Beautifully Renovated Legal duplex! This tastefully updated bungalow offers modern comfort and functionality, featuring a fully legal walk-out basement apartment. Main Floor: A stunning, updated kitchen with a spacious island, granite countertops, and contemporary finishes. An open-concept living and dining area that flows seamlessly to a newly upgraded deck, perfect for entertaining. Three generously sized bedrooms, complemented by a luxurious, fully renovated 5-piece bathroom with double sinks. A convenient laundry closet is also located on this level. Walk-Out Basement Apartment: Accessible through a separate entrance near the front door or from the walk-out. Features a large bedroom with a walk-in closet, a spacious living room, and a fully equipped kitchen. A walk-out to the private backyard makes this space bright and inviting. Updated with luxury vinyl plank flooring for a modern touch. Updated Wiring and Drywall. Additional Features: Recently upgraded flooring throughout, with laminate on the main floor and luxury vinyl plank in the basement. The legal basement apartment is currently rented, offering an excellent income opportunity. The furnace is equipped with an InnovairFlex™ 4-Wire Duct Smoke Detector for added safety. The unfinished laundry room includes coin-operated washer and dryer units and sprinklers for added convenience and safety. This property is perfect for families or investors, blending stylish renovations with practical features in a desirable location. There is also a detached 10' X 16' (approximately) insulated shed/shop with 240v supply. Occupancy inspection dated 2019-02-08 for 2nd unit. (id:50886)
RE/MAX Right Move Brokerage
2 Walker Avenue
Orillia, Ontario
Beautifully Renovated Bungalow with Legal Walk-Out Apartment This tastefully updated bungalow offers modern comfort and functionality, featuring a fully legal walk-out basement apartment. Main Floor: A stunning, updated kitchen with a spacious island, granite countertops, and contemporary finishes. An open-concept living and dining area that flows seamlessly to a newly upgraded deck, perfect for entertaining. Three generously sized bedrooms, complemented by a luxurious, fully renovated 5-piece bathroom with double sinks. A convenient laundry closet is also located on this level. Walk-Out Basement Apartment: Accessible through a separate entrance near the front door and the walk-out. Features a large bedroom with a walk-in closet, a spacious living room, and a fully equipped kitchen. A walk-out to the private backyard makes this space bright and inviting. Updated with luxury vinyl plank flooring for a modern touch. Additional Features: Recently upgraded flooring throughout, with laminate on the main floor and luxury vinyl plank in the basement. The legal basement apartment is currently rented, offering an excellent income opportunity. The furnace is equipped with an InnovairFlex™ 4-Wire Duct Smoke Detector for added safety. The unfinished laundry room includes coin-operated washer and dryer units and sprinklers for added convenience and safety. This property is perfect for families or investors, blending stylish renovations with practical features in a desirable location. There is also a detached 10' X 16' (approximately) insulated shed/shop with 240v supply. Occupancy inspection dated 2019-02-08 for 2nd unit. (id:50886)
RE/MAX Right Move Brokerage
55 Duke Street W Unit# 509
Kitchener, Ontario
Welcome to 509 - 55 Duke St, Kitchener, a stunning 1-bedroom + den, 1-bathroom condo in the heart of downtown Kitchener. This modern unit features an open-concept layout that seamlessly blends the kitchen, dining, and living areas, highlighted by large windows that flood the space with natural light. The spacious bedroom includes a generously sized walk-in closet, offering plenty of storage. The versatile den is perfect for a home office, guest room, or additional living space to suit your needs. Condo amenities include an exercise room, 24-hour concierge, party room, and a rooftop patio, offering great spaces for relaxation and socializing. Located just steps from trendy restaurants, shops, and all that downtown Kitchener has to offer, this condo is the perfect blend of comfort, convenience, and urban living. Book your showing today! (id:50886)
Corcoran Horizon Realty
851 Queenston Road Unit# 607
Stoney Creek, Ontario
Maintenance free living! Don't miss out on this move-in ready two bedroom unit with over 700 sq ft of living space. Excellent location just minutes to the Redhill Expressway, QEW access, Confederation Go Station (currently being built), and a short walk to Eastgate Square, Redhill Library, shopping, restaurants and more! This spacious unit offers in suite laundry, one underground parking space plus storage locker. Immediate occupancy available. Seller to pay out special assessment on closing. Contact us today to schedule a showing. (id:50886)
RE/MAX Escarpment Realty Inc.
3585 Canfield Crescent
Fort Erie, Ontario
Welcome to this charming bungalow situated in the Black Creek community. With its open-concept design and plenty of natural light, the home features 2 bedrooms, 2 bathrooms, and impressive 9 ceilings. The gourmet kitchen includes quartz countertops, a spacious island, and a generously sized pantry for ample storage. The bathrooms are designed for luxury with glass-enclosed showers and porcelain tiling. The main floor laundry room has ceramic tiles and convenient access to the garage. New liberty sump pump as back up. Just minutes from Buffalo and Niagara Falls, with quick highway access, this area offers everything you need nearby schools, parks, golf courses, restaurants, entertainment, and scenic trails. Located in Stevensville (id:50886)
Royal LePage NRC Realty
33 Canboro Road
Pelham, Ontario
Welcome to location. Ideally located within walking distance of downtown Fonthill, close to retail, cafes, schools and Marlene Stewart Streit Park. Experience the peace and calm of small town charm complete with modern amenities, public greenspace, hiking trails, golf, wineries, all with easy access to Niagara Falls and GTA. This home has great space for your family. Offering 3 bedrooms and 2 bathrooms, with large living room, eat-in kitchen, separate dining room and main floor laundry. Enclosed porch to enjoy morning coffee looking east directly down Highway 20. Good yard size with adequate parking, fronting on both Canboro Rd and Highway 20. This is a great opportunity to live in prestigious growing community of Fonthill, close to the services and amenities. (id:50886)
Royal LePage NRC Realty
822 - 652 Princess Street
Kingston, Ontario
VACANT! Turnkey! Perfect for students! Steps from Queen's University and a short walk to the beach and waterfront boardwalk! 2 bedrooms with 2 full 4-piece bathrooms! This quiet end-unit, conveniently close to elevators, features oversized glass doors opening to 2 Juliette balconies with stunning views. It includes modern stainless steel appliances (refrigerator, stove, dishwasher, microwave, and in-suite washer & dryer). Enjoy top-tier amenities including the rooftop garden with barbecues, seating, and gorgeous views of Lake Ontario; fitness centre; common room with kitchen; lounge; study room; bicycle storage; glass-ceiling atrium; 24-hour security with secured controlled access and more. The unit comes fully furnished with 2 double beds with linens, 2 nightstands, 2 desks with chairs, a 50 flat screen TV, an L-shaped couch that opens to a double bed and has storage underneath, dining table and chairs, coffee tables, media unit, 4-drawer dresser, added shoe storage, all kitchen essentials, area rugs, shower curtains, closets with sliding mirrored-doors and more. Both bathrooms feature modern stone granite countertops, contemporary cabinets, porcelain tile, added storage units, bathtubs, and medicine cabinets! Lived in by owner so immaculately maintained unit! Prime investment opportunity as an attractive rental property! Currently not rented but comes with professional tenant management services for leasing. (id:50886)
Revel Realty Inc.
104-63 Whites Road
Quinte West, Ontario
Opportunity Knocks! Calling all handymen and DIY enthusiasts to see the potential in this 700 sq ft mobile home with 80ft frontage located in Sunny Creek Estates . This home offers great bones for someone with a vision. Featuring a kitchen with pantry and lazy-susan, open concept living/dining area, 2 bedrooms, a spacious 4 pc bathroom, a separate laundry room with extra storage, 15' x 7.8' covered deck. Property is being sold under Power of Sale, AS-IS, WHERE IS, with no representations or warranties. The home is connected to municipal water and sewer services, with the costs included in the monthly fees, which also covers Land lease, municipal taxes, water testing, and snow removal for the roads and common areas. Monthly fees are $477.64 (as of November 1, 2024). Don't miss this chance to make this home your own! (id:50886)
RE/MAX Quinte John Barry Realty Ltd.
15 Wellington Street Unit# 814
Kitchener, Ontario
**** FOR LEASE****Carpet Free One bedroom one bathroom unit in the highly anticipated Station Park. This unit comes along with underground parking and locker. It is tastefully designed with functional space, dining area and a 50 sq ft balcony. New Stainless Appliances and Stackable Washer/Dryer in suite. Internet is included in lease. Amenities included: Two-lane Bowling Alley with lounge, Premier Lounge Area with Bar, Pool Table and Foosball, Fitness Area with Gym Equipment, Yoga/Pilates Studio & Peloton Studio , Dog Washing Station / Pet Spa, Landscaped Outdoor Terrace with Cabana Seating and BBQ’s, Concierge Desk for Resident Support, Private bookable Dining Room with Kitchen Appliances. Steps to the new transit hub, across from Google, close access to highway and bus routes. LRT is just outside the front door on King Street. 15 minutes to both Universities and 5 min. walk to the School of Pharmacy and MacMaster's School of Medicine. (id:50886)
RE/MAX Twin City Realty Inc. Brokerage-2
RE/MAX Twin City Realty Inc.
375 King Street N Unit# 206
Waterloo, Ontario
Welcome to Columbia Place—where everything you need is within reach! This large, freshly painted, ALL-INCLUSIVE condo (hydro, heat, water included) features 2 spacious bedrooms, IN-SUITE LAUNDRY, UNDERGROUND PARKING, and a storage locker! Enjoy a private second-floor balcony with serene views of pine trees. The kitchen offers ample storage and connects seamlessly to the dining area and L-shaped living room. The bright primary suite includes a walk-in closet, and a 4-piece bathroom sits conveniently next to the laundry. Top-notch amenities include an indoor pool, expansive gym with city views, games room, library, sauna, car wash, and woodworking workshop. Located minutes from Uptown Waterloo, the expressway, Conestoga Mall, and plenty of grocery stores. Please note rentals to undergraduates are not permitted. Available for immediate move-in! (id:50886)
Royal LePage Wolle Realty
1370 Argyle Unit# 105
Windsor, Ontario
Experience The Oaks at The Argyle in Walkerville, Windsor, where luxury embraces comfort Dive into the epitome of upscale loft living with notable features such as open ductwork ceilings, elegant quartz countertops, and the convenience of in-suite laundry. This one-bedroom haven offers a spacious retreat on the first floor with extended patio. Prioritizing your safety, the keyless entry fob and advanced security cameras provide peace of mind. Discover the lively neighborhood of Walkerville, brimming with trendy cafes, gourmet restaurants, and boutique shops, all just a stone's throw away. Plus utilities. (id:50886)
Deerbrook Realty Inc. - 175
9 Bur Oak Drive
Thorold, Ontario
elcome to 9 Bur Oak Drive!Discover modern living at its finest in the highly sought-after Confederation Heights neighborhood! This stunning 1.5-year-old property offers the perfect blend of comfort, convenience, and style. Features You'll Love:Spacious Layout: 4+2 bedrooms, including 2 ensuite units, and 5 bathrooms.Ample Parking: Double car garage with a large driveway.Prime Location: Minutes from major highways, shopping centers, schools, and all essential amenities. (id:50886)
Century 21 Regal Realty Inc.
Pw - 22 Providence Way
Wasaga Beach, Ontario
Attention investors, first time buyers and recreational buyers! Welcome to your dream home in Wasaga Beach! Freshly painted and move-in ready townhome located in popular New England Village. This beautiful 3 bedroom, 3.5 bathroom townhome offers the perfect blend of comfort and convenience. Step inside to find a spacious living area with vaulted ceilings and an inviting loft overlooking the living room. Functional kitchen features stainless steel appliances and neutral cabinetry. Main floor primary boasts walk in closet, window seat and ensuite with shower and soaker tub. Second floor bedroom has full bathroom plus loft space suitable for office/sitting area. The fully finished basement features large bedroom, full bathroom, laundry, cold cellar and more living space! Ideal for a play area for kids or an entertainment zone. Enjoy the convenience of an attached garage with inside entry. Situated a short drive to the longest freshwater beach in the world, great restaurants and golf. Short commute to Barrie, Collingwood and the Blue Mountains. This townhome offers the best of beach living with the added comfort of a suburban lifestyle. Book your showing today! (id:50886)
Royal LePage Locations North
6 Devlin Crescent
Whitby, Ontario
Spectacular 3 Bedroom & 2 Bath Home With Open Concept Design. Gorgeous Eat-In Kitchen With Lots Of Counter Space & Breakfast Bar. Kitchen. W/O To Deck. Kitchen Opens To Large Family Room. 3 Spacious Bedrooms. Primary with walk/in closet. 2nd Floor Laundry. Garage Access To Home With 1 Car Garage. Conveniently Located Close To Shopping, Transportation, Hwy 401, Schools, Go Train **** EXTRAS **** Tenant To Pay Utilities, Hydro, Water, Gas And To Provide Insurance Policy, Credit Check, Employment Letter, Last 2 Pay Stubs, Copy Of Id's. (id:50886)
RE/MAX Hallmark First Group Realty Ltd.
41 Waterthrush Lane
Simcoe, Ontario
Welcome to 41 Waterthrush Lane! This desirable corner unit townhome is situated in the newly developed east end of Simcoe. Enjoy the benefits of freehold ownership with an undiviided interest in a common elements condo corporation, that looks after snow removal/grass cutting, roads & common elements within the complex for a low monthly fee. An accessible covered front porch leads into the front foyer of this bright bungalow. 3 bedrooms, an open floor-plan and main floor laundry allow easy living on one level close to shopping, and all town ammenities. The kitchen boasts white cabinetry, stainless steel appliances, a huge island, quartz countertops and a wealth of natural light. The primary bedroom features a spacious walk-in closet and ensuite. Fresh paint, luxury vinyl plank/laminate flooring throughout, a surprising amount of closet space and an attached/oversized single-car garage are added bonuses here. The unfinished basement with high ceilings and 3 large windows is ready for you to finish as you see fit. This is a great opportunity for families, executives, empty nesters and retirees alike. Call to arrange your showing today! (id:50886)
RE/MAX Erie Shores Realty Inc. Brokerage
102 - 253 Danforth Avenue
Toronto, Ontario
An ideal space for those looking to have a great location on Danforth. Recently installed new flooring and repainted. Shared use of bathroom, kitchenette and waiting area. Also 2 small cubicles that are available for general use by tenant. Gross Rent includes utilities, heat, hydro, water. Telephone and WIFI are at Tenant expense. **** EXTRAS **** Weekly Office Cleaning (Mandatory) $75/month. Tandem Parking available, speak to LA regarding pricing. (id:50886)
Bosley Real Estate Ltd.




