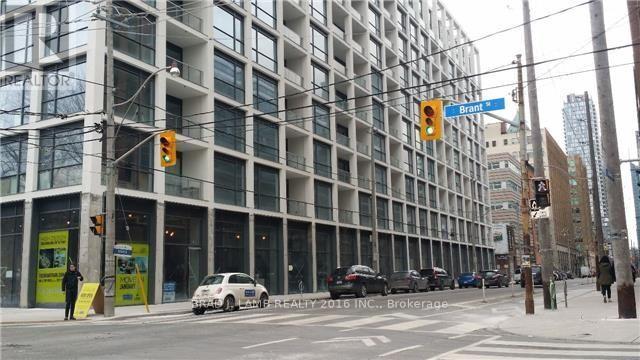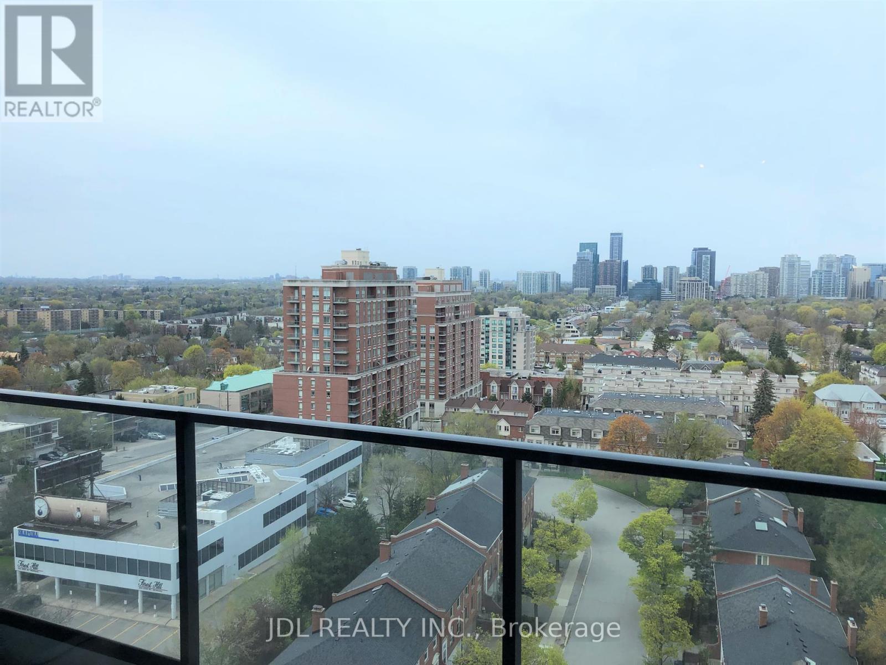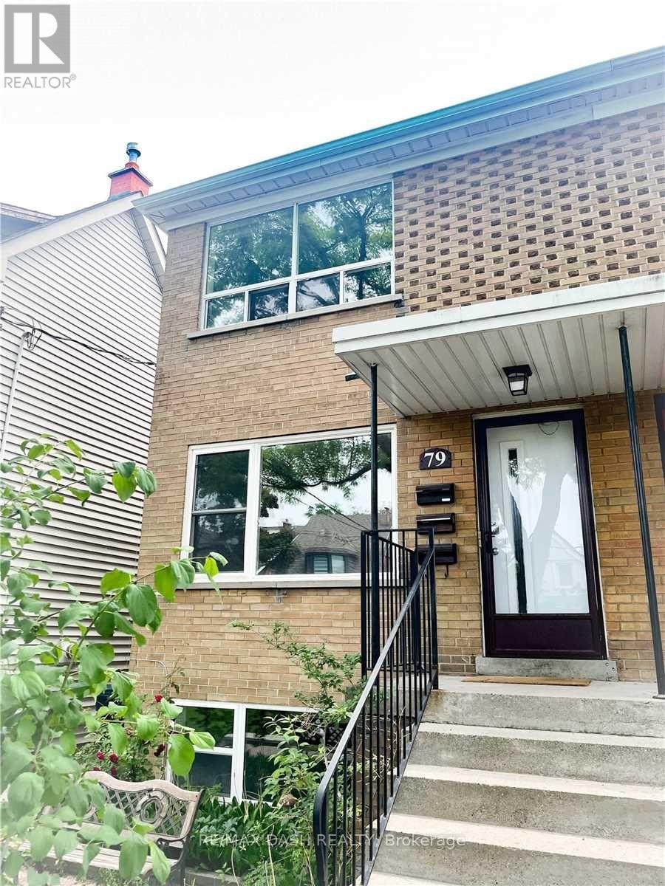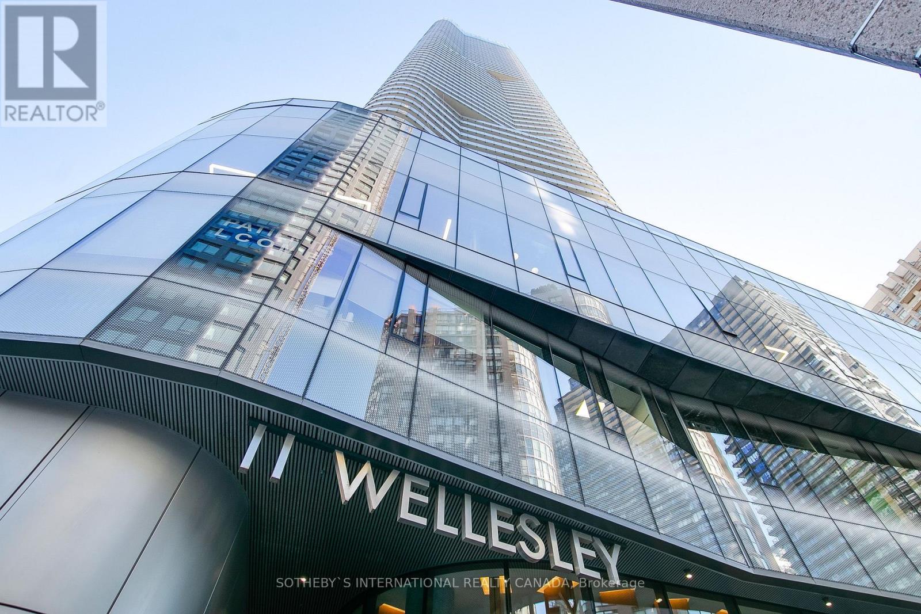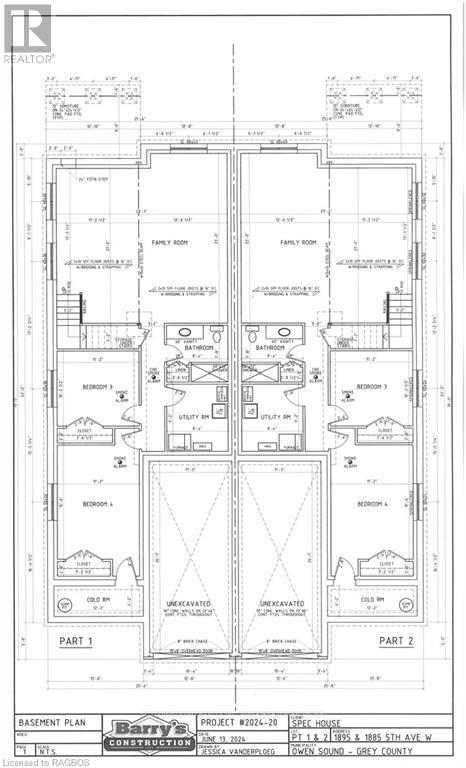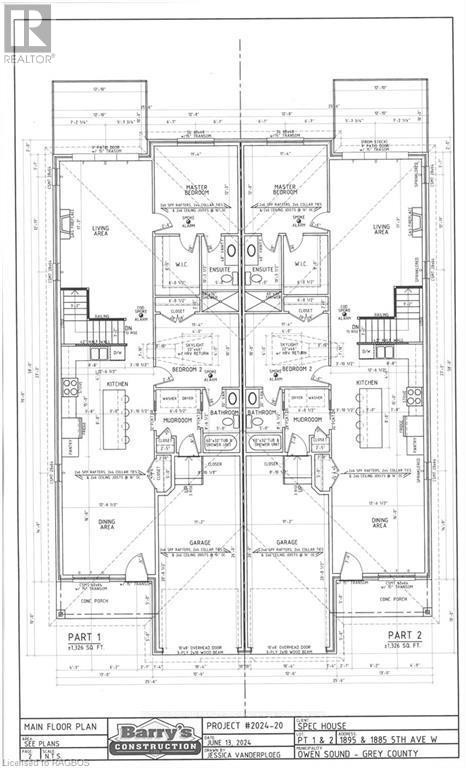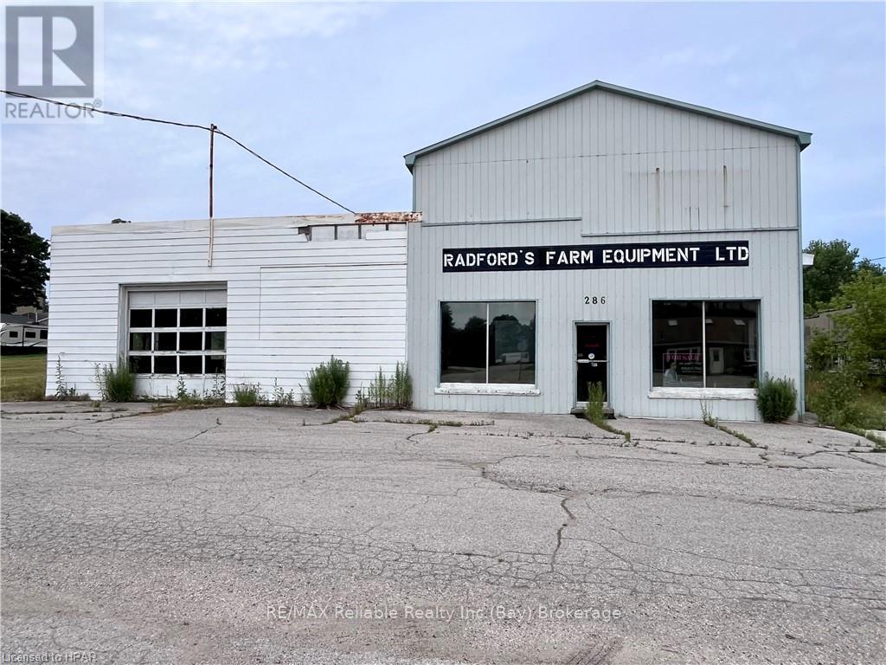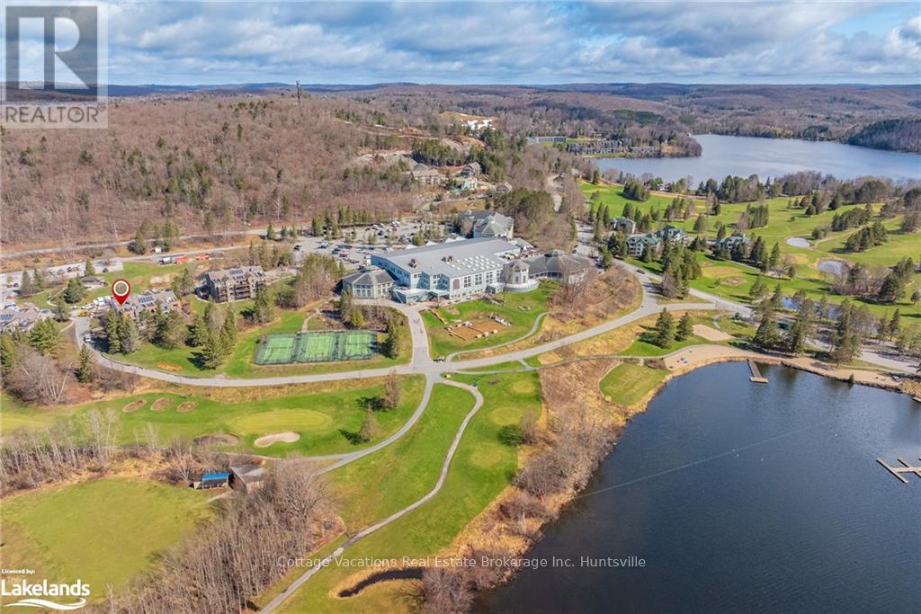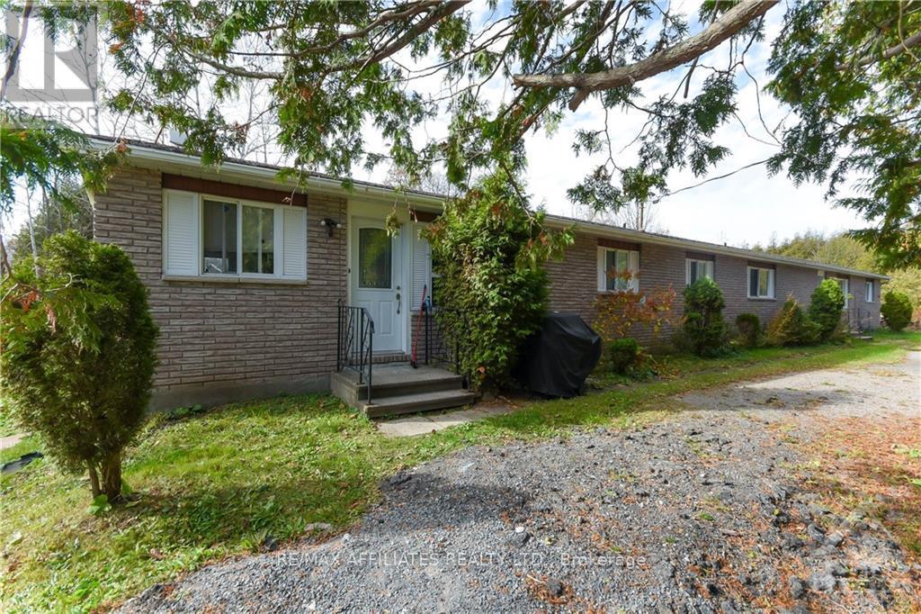Bsmt - 128 Harewood Avenue
Toronto, Ontario
Welcome to this charming one-bedroom lower-level unit, perfect for comfortable living! This home boasts a spacious living room, convenient ensuite laundry, and a generously sized kitchen with plenty of storage. The beautifully renovated bathroom adds a modern touch to the space. Nestled in a quiet, family-friendly neighbourhood on a corner lot, this property offers peace and convenience. Located near Scarborough Bluffs, close to transit, shopping, and other amenities, its the ideal place to call home. Plus, all utilities are included. Don't miss out! (id:50886)
Keller Williams Advantage Realty
32 Daleview Court
Vaughan, Ontario
**** WELCOME TO 32 DALEVIEW COURT **** Situated On One Of The Best Ravine Lots ( Over 1 Acre Lot) In Prime Kleinburg On A Private & Child Safe Cul De Sac! *** Picture Perfect ! 5+1 Bedroom 8 BATH & 16 Car Parking ****Country Chateau Residence! **** Featuring Approximately 11,000 sq ft Of Refined Living *** Just Steps To The Kleinburg Village.*** Simply Enjoy A Casual Lifestyle Amid An Ambience Of Sublime Luxury & Privacy . **** Located On A Child Safe Court With A Motorized Gated Entrance, An Award Wining Gourmet Kitchen Overlooking A Stunning Great Room With Floor To Ceiling Windows.**** This Home Is Also Perfect For Intimate Gatherings & Features Multiple Walkouts That Overlook A Spectacular Ravine With Incredible Views & An In-ground Saltwater Pool With Jacuzzi & A Breathtaking Outdoor Fire-Pit.**** A Secluded Primary Suite With A Sitting Room, Dressing Room & A Spa Ensuite. ****. Features A 2nd Floor Laundry Room & Secondary Staircase. Also Features A Finished Lower Level With A Theatre Room, Gym & Games Room With Bar & A 2nd Kitchen. From The Gated Entrance Onward, The Property Inspires A Haven Of Serenity & Privacy Overlooking The Garden & The Beauty Of A Lush 1.03 Acre Ravine Lot! **** Just Steps To Some Of Canada's Finest Schools, Trendy & Exquisite Restaurants & Fine Shops & Only Minutes To Hwy 400, Hwy 407 & Hwy 427 & 15 Minutes to Toronto's International Airport. **** This Home Is Located In Prime Kleinburg Surrounded By Other Grand World Class Estates.**** A Splendid Home To Create Life Long Memories! **** EXTRAS **** *** Just Steps To Some Of Canada's Finest Schools, Trendy & Exquisite Restaurants & Fine Shops & Only Minutes To Hwy 400, Hwy 407 & Hwy 427, 15 Minutes To Toronto's International Airport. This Home Is Located In Prime Kleinburg*** (id:50886)
RE/MAX West Realty Inc.
618 - 39 Brant Street
Toronto, Ontario
ULTRA CHIC & EFFICIENT ONE BEDROOM AT BRANT PARK, APPROX 500 SQFT W/ 9 FT EXPOSED CONCRETE CEILING, HARDWOOD FLOORS, GAS RANGE, STAINLESS STEEL APPLIANCES, FLOOR TO CEILING WINDOWS, QUARTZ COUNTERS, SPA-LIKE BATHROOMS, WITH DEEP SOAKER TUB, BALCONY W/ GASOLINE FOR BBQ. AMAZING LOCATION W/ 100 WALK SCORE. STEPS TO KING & QUEEN WEST SHOPPING, RESTS., NIGHTLIFE, AND LOBLAWS. **** EXTRAS **** STAINLESS STEEL (GAS COOKTOP, FRIDGE, BUILT IN OVEN, BUILT IN DISHWASHER, MICROWAVE, STACKED WASHER DRYER, ALL ELECTRIC LIGHT FIXTURES). (id:50886)
Brad J. Lamb Realty 2016 Inc.
2011 - 955 Bay Street
Toronto, Ontario
Wide Floorplan 382 Sq Ft Per Builder Plan, Spacious T.V. Living Area ( Not In Kitchen Area ), One Locker Included Ideal For Seasonal Storage, Huge Balcony, Sunny West Facing, All Wood/Ceramic Floors No Carpet, Top Notch Amenities. 5 Mins Walk To Wellesley Ttc Subway, 7 Mins To U Of T, 15 Mins To Bloor St West Shopping. A Must See Floorplan And Tower. **** EXTRAS **** Roller Blinds, Fridge, Stove Cooktop, S/S Wall Oven, S/S Dishwasher, S/S Microwave, Washer/Dryer. (id:50886)
Homelife New World Realty Inc.
1307 - 2885 Bayview Drive
Toronto, Ontario
Bright And Spacious 1 Br + Den Unit With West View, 9' Ceiling, Granite Countertop, Stainless Steel Appliances, Open Balcony, 24 Hour Concierge, Indoor Pool, Exercise Room, Guest Suite. Steps ToBayview Subway Station, Bayview Village, Loblaws, Ymca, Outdoor Bbq Terrace, Minutes To Highway401/404/Dvp. pictures were taken before current tenant, actually unit may look different. **** EXTRAS **** 5 Appl: Fridge, Stove, Dishwasher, Washer/Dryer, All Window Coverings & Elf's one ParkingIncluded. Partial Furnished (id:50886)
Jdl Realty Inc.
Upper - 79 Greensides Avenue
Toronto, Ontario
Renovated Kitchen And Washroom In Spacious 2nd Floor Living Space. Live In This Well Maintained Triplex On A Quiet Tree Lined Street, Spacious Bedrooms Make This Property A Must See! (id:50886)
RE/MAX Dash Realty
25 Whittaker Crescent
Toronto, Ontario
Excellent location in Bayview village. Spacious w/all principal room sizes & bright w/plenty of windows living area. Large mordern eat-in kitchen & additional solarium overlooking private bckyd. Minutes to Bayview village, Ethennonnhawahstihnen' community center, restaurants & shopping. Walking distance to bessarion/bayview subways, public transit & ymca. Close to schools & 401/404, north York general hospital & Fairview mall, Canadian Tire/Ikea. Earl haig s.S, elkhorn ps & bayview ms. (id:50886)
First Class Realty Inc.
5405 - 11 Wellesley Street
Toronto, Ontario
UPGRADED UNIT. BREATHTAKING Lakeview from The Beaches to Etobicoke! All of Toronto Under Your Feet From Your Executive 2 + Den Bedroom Apartment on the 54th Floor. WATCH FIREWORKS From The Comfort Of Your Unit. SUNLIT HUGE DEN Easily Use As Dining/Office/3rd Bedroom. INCREDIBLE WRAPAROUND BALCONY. Under Cabinet Valance Lighting. Luxury Amenities, Enjoy Cold Plunge, Jacuzzi, Sauna, Indoor Pool, Steam Room And MORE! Concierge Service, 24 Hour Security. Walk To Subway, Yorkville. Thriving Financial And Shopping District, Upscale Neighbourhood. Restaurants, Entertainment, All At Your Doorstep. 100 Walking Score. LIVE LIKE A MONARCH ON TOP OF THE CITY! Must See To Believe. **** EXTRAS **** Built In Cooktop & Oven, B/I Dishwasher and Microwave, Stacked Washer / Dryer, Kitchen Exhaust Fan, Window Roller Blinds, Electric Light Fixtures, Granite Kitchen Counters, Backsplash, Laminate Floors. Parking & Locker An Extra $500/Month (id:50886)
Sotheby's International Realty Canada
905 - 327 King Street W
Toronto, Ontario
Discover Maverick Condos by Empire Developments, conveniently located in Toronto's vibrant Harbourfront and Entertainment Districts. This pristine, never-lived-in condo boasts an open, airy layout with abundant natural light, a luxurious, spacious washroom, and upscale modern finishes throughout. Steps away from iconic Toronto landmarks including the CN Tower, Scotiabank Arena, underground PATH, Rogers Centre, and Union Station, with quaint cafes, top restaurants and the scenic Harbourfront just moments away. Top notch exclusive amenities include a 24/7 concierge, coworking spaces, rooftop terrace with a private bar, BBQs, and stunning city views, beauty baar, plus a state-of-the-art fitness center with yoga studio. Live where the city comes alive! (id:50886)
Homelife/miracle Realty Ltd
2004 - 180 University Avenue
Toronto, Ontario
Best Value In The Building! Experience 5-Star Luxury Living At The Shangri-La Residences In Toronto's Vibrant Entertainment District. White Glove Concierge Service, Unparalleled Hotel Amenities, Sauna, Indoor Gym, Salt Water Pool And Jacuzzi With Views Of The City From Your Executive Apartment. Entertainers Kitchen With Breakfast Bar. Walk To Transit. Bedroom Upgraded With Hardwood Floors. Extra Large Parking Spot on P3 with Immediate Access to Exclusive Extra Large Locker Space Can Be Rented. **** EXTRAS **** High End Built In Miele Appliances, Sub Zero Fridge, Floor To Ceiling Windows, Miraj Hammam Spa, Hotel Restaurant And Lounge. EXCLUSIVE: Prime Large Parking Spot With Extra Large Locker Located In Parking Spot! Walk to Theatres, Restaurants (id:50886)
Sotheby's International Realty Canada
1885 5th Avenue W
Owen Sound, Ontario
Beautiful 4 bed and 3 bath bungalow. The open-concept living area features 9-foot ceilings and hardwood flooring, except in the bathrooms and mud/laundry room where there is ceramic tiles. The luxurious master bedroom suite is a true retreat, boasting a generous walk-in closet and a 3-piece ensuite bathroom. 4 piece guest bathroom off the second main floor bedroom, L-shaped kitchen, has a large central island adorned with gorgeous quartz countertops takes center stage. Your choice of cozying up by the fireplace on the main floor or in the finished lower level, complete with painted surround mantel. Fully finished basement offers endless possibilities for family or guests, featuring two additional bedrooms, a stylish 3-piece bathroom with an acrylic shower, giant family room perfect for entertainment or relaxation. Soft carpeting in the lower-level bedrooms and family room creates a warm and inviting atmosphere, carpeted stairs. A utility room with wash tub adds practicality. An insulated garage with remote control, concrete driveway and a walkway leading to a fully covered front porch. The outdoor space has a 10 x 12 pressure-treated back deck. The exterior features Shouldice Stone paired with vinyl shake. This home has modern, energy-efficient systems, including a high-efficiency gas forced air furnace and a HRV and central air. A rough-in for a central vacuum system is also included. The yard is fully sodded. (id:50886)
Sutton-Sound Realty
1895 5th Avenue W
Owen Sound, Ontario
Beautiful 4 bed and 3 bath bungalow. The open-concept living area features 9-foot ceilings and hardwood flooring, except in the bathrooms and mud/laundry room where there is ceramic tiles. The luxurious master bedroom suite is a true retreat, boasting a generous walk-in closet and a 3-piece ensuite bathroom. 4 piece guest bathroom off the second main floor bedroom, L-shaped kitchen, has a large central island adorned with gorgeous quartz countertops takes center stage. Your choice of cozying up by the fireplace on the main floor or in the finished lower level, complete with painted surround mantel. Fully finished basement offers endless possibilities for family or guests, featuring two additional bedrooms, a stylish 3-piece bathroom with an acrylic shower, giant family room perfect for entertainment or relaxation. Soft carpeting in the lower-level bedrooms and family room creates a warm and inviting atmosphere, carpeted stairs. A utility room with wash tub adds practicality. An insulated garage with remote control, concrete driveway and a walkway leading to a fully covered front porch. The outdoor space has a 10 x 12 pressure-treated back deck. The exterior features Shouldice Stone paired with vinyl shake. This home has modern, energy-efficient systems, including a high-efficiency gas forced air furnace and a HRV and central air. A rough-in for a central vacuum system is also included. The yard is fully sodded. (id:50886)
Sutton-Sound Realty
1805 5th Avenue W
Owen Sound, Ontario
3 bedroom 2 1/2 baths. Upon entering, you’ll find a spacious main floor featuring a luxurious master bedroom suite, with a generous walk-in closet and a 3-piece ensuite bathroom. The open-concept living area has 9-foot ceilings, hardwood flooring except in the bathrooms and the mud/laundry room where tasteful ceramic tiles complement the design. The main floor includes 2-piece powder room, perfect for guests. The heart of this home is the L-shaped kitchen, designed with both functionality and style in mind. It features a large central island adorned with stunning quartz countertops, also found in the master bath. You’ll have the choice of enjoying a cozy fireplace in either the main floor living area or in the finished lower level, complete with a beautifully painted surround mantel. The fully finished basement offers versatility and space for family or guests, featuring two additional bedrooms and a stylish 4-piece bathroom equipped with an acrylic tub/shower. The expansive family room serves as a perfect setting for entertainment or relaxation, while a convenient utility room adds practicality to this already impressive space. Soft carpeting in the lower-level bedrooms and the family room creates a warm and inviting atmosphere, along with carpeted stairs leading from the basement. Outside, the home showcases an insulated garage with remote control access, alongside a concrete driveway and a carefully designed walkway leading to a fully covered front porch. The outdoor space has a 10 x 14 pressure-treated back deck. The exterior features attractive Sholdice Stone paired with vinyl shake accents above the garage door. This home is equipped with modern, energy-efficient systems, including a high-efficiency gas forced air furnace and a Heat Recovery Ventilation (HRV) system that enhances air quality throughout the home. For added comfort central air conditioning ensures a pleasant living environment. Rough-in for a central vacuum system to The yard is fully sodded. (id:50886)
Sutton-Sound Realty
286 Main Street
Central Huron, Ontario
Commercially zoned, this property includes 3 buildings and is situated on over 3.5 acres of land! Check out the main 8,000+ sq ft building that offers office space, boasts 16' ceilings and large bay doors. Perfect for use as an implement dealership, automotive sales and repair or ideal to be used as a storage space for equipment, vehicles, supplies, inventory, etc. Loads of parking available. 2 additional buildings consisting of a 4,000 sq ft building with a cement floor and a 1,500 sq ft building. This is your chance to acquire buildings and land that combines opportunity & potential, all in one property! \r\nNeed more info? Call today! (id:50886)
RE/MAX Reliable Realty Inc
52-107 - 1235 Deerhurst Drive
Huntsville, Ontario
Welcome to Unit 107, Building 52, in the prestigious Deerhurst Resort community - where you will find convenience and easy living in this ground-floor condominium! Located with easy access and no stairs, this 1-bedroom, 1-bathroom unit offers the perfect blend of resort living and tranquility. Building 52 has recently undergone an extensive exterior renovation, including a new roof, siding, insulation, windows, doors, and sleek aluminum railings with glass panels. As the first of the five Summit buildings to complete these upgrades, you’ll enjoy peace of mind knowing these improvements are fully funded, with no future disruptions. Inside, the bright and open-concept layout features a cozy living area with a gas fireplace, ideal for relaxing after a day of outdoor adventures. The dining space offers a stunning view, creating the perfect atmosphere for meals with family and friends. The primary suite comes with a queen bed and bunk beds, ensuring a restful retreat. Laundry facilities are conveniently located just across the hall. Ownership at Deerhurst Resort includes access to all of Deerhurst Resort’s premium amenities, including both indoor and outdoor pools, the beach on Peninsula Lake, hiking trails, tennis courts, and more. Plus, enjoy exclusive discounts throughout the resort. With winter right around the corner the condo is situated minutes to Hidden Valley Highlands Ski Hill where you can spend your day on the slopes; or choose to snow shoe or cross country ski on the trails located on site at Deerhurst Resort. New HVAC system installed in 2022. Monthly condo fees of $823.42 covers all utilities (water, sewer, hydro, natural gas, cable TV, and internet). This unit is being sold fully furnished, so you can start enjoying the resort lifestyle right away! Perfect for weekend getaways or full-time living, Unit 107 is a rare find. Don't miss your chance to make it yours! (id:50886)
Cottage Vacations Real Estate Brokerage Inc.
218 Manitoba
Schreiber, Ontario
"Immaculate Home with Park-Like Yard" This home has been completely renovated. Remodeled kitchen, bathroom, flooring, paint and finishes, updated electrical and heaters and a newer roof. This is a must see, to appreciate the work and costs put into this home. (id:50886)
Royal LePage Lannon Realty
31 James Street
St. Catharines, Ontario
Rare opportunity to try your cafe/bar/creative concept on for size, with everything you need in place! Turn-key Cafe & cocktails bar in prime Downtown St. Catharines hot spot, offering all the equipment and fixtures youll need, in a stylish setting that has been beautifully improved. Business operating here gets constant downtown traffic and sits right across from heavily visited florist & restaurants, and right around the corner from Market Square & the Performing Arts Centre. Have you been dreaming of starting your own cafe or bar/speakeasy? This offers the opportunity for you to try it out, with all the gear you need to hit the ground running + the potential option of a shorter term lease than is typical (subject to Landlord renegotiation of lease). The seller is also willing to offer financing assistance with Seller Take Back financing. Perfect for a 1-person operation, with ability to expand: capacity can be increased with next owners future investment (contact LA for details). Also, 3 offices & an accessible bathroom are there for your use and for patrons, in almost 1500sq ft of total space. This is an Assets-only sale in a leased premises, so you have full freedom to start your Own Thing with a solid foundation. (id:50886)
Bosley Real Estate Ltd.
24 Prospect Point Road N
Fort Erie, Ontario
Embrace luxury in this beautifully crafted, 3 yr old Perrella custom home. This bungalow combines comfort and functionality in every detail. Nestled in the desirable Oaks At Six Mile Creek Development, just minutes from the shores of Lake Erie, Friendship Trail and downtown Ridgeway, this 1,650+ sqft home boasts high-end finishes and thoughtful design. Entry to the home showcases an open concept layout filled with natural light from the skylights and large windows. The inviting living room features a large gas fireplace with shiplap surround. A rustic wooden beam mantle completes a warm and welcoming atmosphere. Attractive hardwood, tile floors and sliding barn doors lend elegance and rustic charm. Leading from the living room is a contemporary oak/steel spindle staircase leading to an unfinished basement offering endless possibilities for customization and additional living space. The functional and stylish chef's kitchen boasts sleek stainless steel appliances including a Bosch built in double oven microwave, convection oven, Jenn Air induction cooktop, 7x4ft center island with seating, perfect for casual dining and entertaining. Granite countertops and accented backsplash complete the look. The two bedrooms offer ensuite access. The primary bedroom has a spacious walk in closet and a luxurious glass/tile shower with stylish features and double sinks. The second bedroom provides ensuite access to an additional 4pc bathroom offering convenience and privacy for guests. This beautifully landscaped property features concrete paths, 2 car attached garage, 4 car concrete driveway, covered upper patio/back deck and spacious lower concrete patio with gazebo. All this including a distinguished exterior profile of stone frontage, brick and hardie board. Other specs include under deck storage and sump pump battery backup. The furnace is wired for the use of a portable generator. This property truly exemplifies the perfect blend of style, functionality and location. (id:50886)
RE/MAX Niagara Realty Ltd
51 Eramosa Crescent
Ottawa, Ontario
Date Available: January 10th, 2025. This spacious single-family home with 4 bedrooms and a double garage is located on a quiet street in the desirable Arcadia neighborhood of Kanata Lakes. This Minto Bronte model offers tons of finished living space above ground. Both floors feature 9-foot ceilings and quartz countertops throughout, giving the home a modern and luxurious feel.The main floor has an open-concept layout, complete with a gas fireplace, hardwood flooring, and brand-new appliances. The living and dining areas provide ample space for both everyday living and entertaining, while large windows fill the space with natural light. On the 2nd floor, you will find a spacious primary bedroom with a 5-piece ensuite bathroom and a walk-in closet. Additionally, there are 3 generously sized bedrooms, a shared 3-piece bathroom, and a convenient laundry room, making this layout perfect for families. The large unfinished basement offers excellent options for extra storage, a home gym, or a recreational area. This home is conveniently located with the newly opened Campeau Road providing direct access to Kanata Centrum. It is within walking distance to Tanger Outlets and the Canadian Tire Centre. Nearby top-rated schools include Earl of March Secondary School, Kanata Highlands Public School, Roland Michener Public School, and W. Erskine Johnston Public School.The flooring in the home includes hardwood, ceramic, and wall-to-wall carpet. A deposit of $6,600 is required. Do not miss this incredible opportunity to live in this cozy and beautifully designed home. Book your showing today! (id:50886)
Royal LePage Team Realty
1138 Clapp Lane
Ottawa, Ontario
1138 Clapp Lane, Manotick. Incredible opportunity to operate your own business in desirable Manotick. Prime location with plenty of foot traffic in the heart of the village. Boasting 1142 sq ft of retail space with ample parking. Versatile space with many possibilities. Full kitchen on main level, kitchenette on second level and washrooms on both levels **** EXTRAS **** Additional rent of $7.64 / sq ft includes snow removal, real estate taxes, water/sewer, building insurance (id:50886)
Engel & Volkers Ottawa
93 Larose Lane
The Nation, Ontario
Location, location, location! This double car garage large bungalow is sitting on 100ft X 180ft fully fenced lot with municipal services in the sought-out neighbourhood of Forest Park with its walking trail, park and much more. The main level offers a large gourmet kitchen, living room, solarium with vaulted ceiling, screened in porch, main floor office, 3 bedrooms and 2 washrooms including a master bedroom Ensuite, and even a separate main floor laundry room. On the lower level you will find a generously sized recreational room, a second family room which is partially finished, a bedroom and full washroom while still leaving you with plenty of storage. Don't miss out! (id:50886)
RE/MAX Affiliates Realty Ltd.
1860 Greys Creek Road
Ottawa, Ontario
Opportunity and potential, both found in this fantastic property located in the growing community of Greely. 47 acres+ included with this home. Whether you wish to operate a home business or have a hobby farm, this property could be for you! Enjoy a family member close by in your ground floor in-law suite! Lots of room here to add a detached garage, workshop and even a barn! Space is not an issue here. This home offers lots of natural lighting, lots of storage and closet space. Open living/dining/kitchen area. The kitchen offers lots of cupboards and counter space. One full bathroom with tub and second bathroom with shower. All rooms are generous in size. Beautiful hardwood flooring throughout the house including in the kitchen. The lower level is left unspoiled. Please view attachments for further details on the property/house. As per form 244: 48 hours irrevocable on all offers. Notice required for viewings, tenant present. Realtors please read rep remarks. This could be your home., Flooring: Hardwood, Flooring: Mixed (id:50886)
RE/MAX Affiliates Realty Ltd.
251 & 259 Great Northern Rd
Sault Ste Marie, Ontario
Seize the opportunity to own the iconic Catalina Motel, perfectly situated at one of the city's busiest intersections. This 17-unit mid-century modern motel boasts fully updated rooms and stylish decor, complemented by an impressive 246 feet of frontage on Great Northern Road. Included with the motel is a charming 3-bedroom, 2-bath bungalow, also recently renovated, nestled on a serene treed lot. This beloved family-owned property has been cherished for two generations. You'll find pride of ownership evident throughout the entire property, which features a new boiler and air conditioning in every unit. The motel's concrete decking presents an opportunity for expansion with the potential for an additional floor. Don't miss out on this opportunity. (id:50886)
RE/MAX Sault Ste. Marie Realty Inc.
308 Brock Street
Gananoque, Ontario
Looking to make a move to beautiful Gananoque? Looking for a property to remodel into your dream home? We may have just the thing. This two storey, four bedroom, two full bathroom home with sun porch sits on a large lot with a pool, in the centre of the city. There is a double garage in the front and driveway parking for two vehicles; but there is also a fabulous workshop, accessible from North Alley, which offers parking for two additional vehicles (or boats!) plus additional rear driveway parking for up to four cars. The possibilities are endless. This is a fantastic opportunity to re-envision a charming century home that's close to all of Gananoques amenities, from trails and parks to restaurants and coffee shops, groceries and even Joel Stone Park and the Thousand Islands Boat Museum. This home is short walking distance to all three local schools. We cant wait to see how you transform this home to make it your own! This property is being sold as is. (id:50886)
Royal LePage Proalliance Realty



