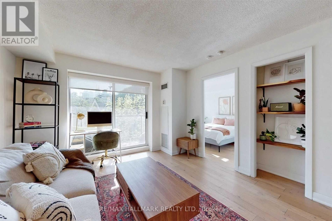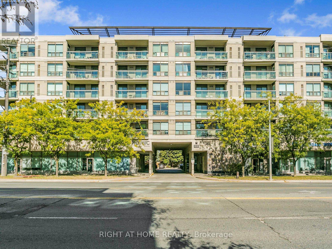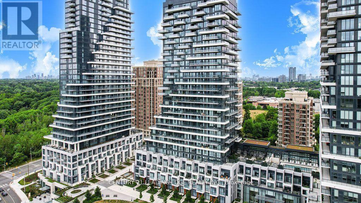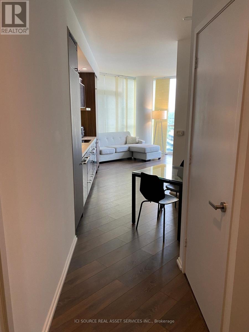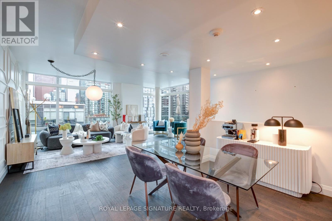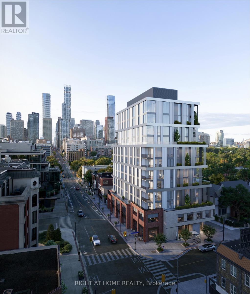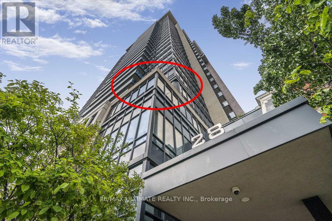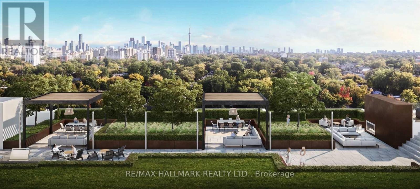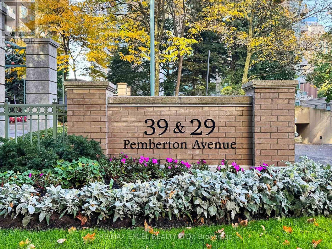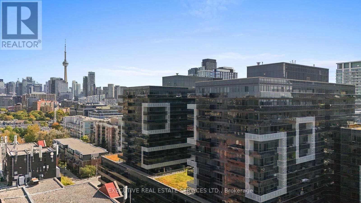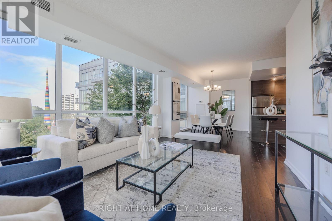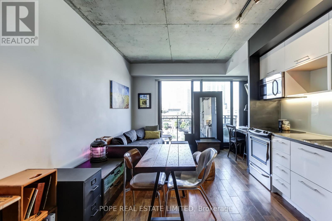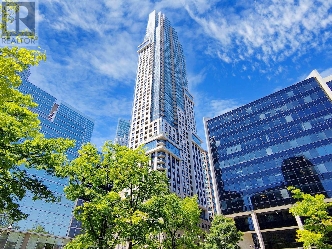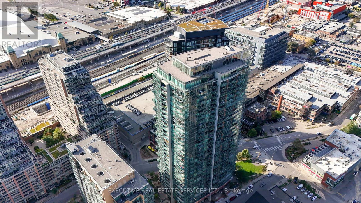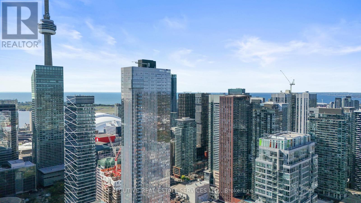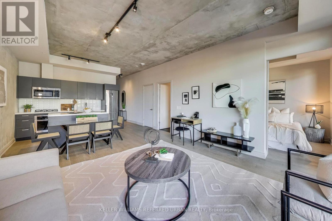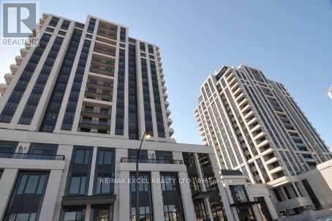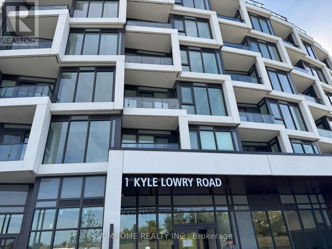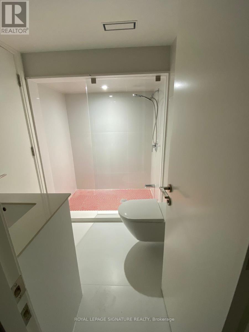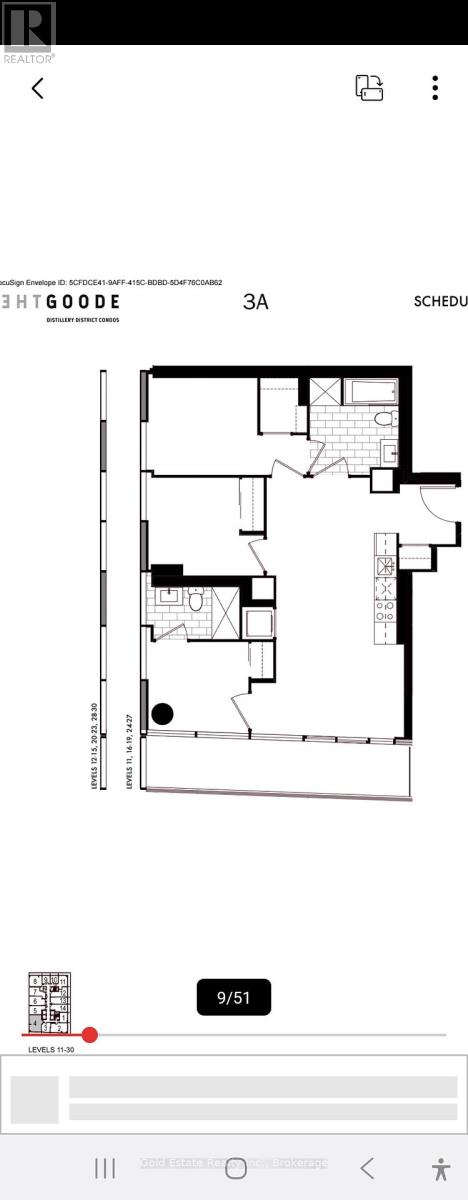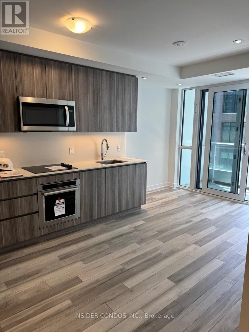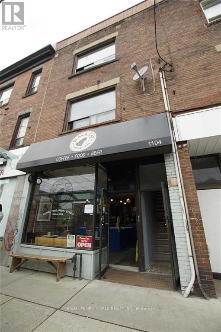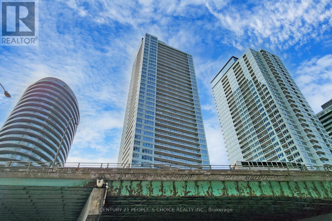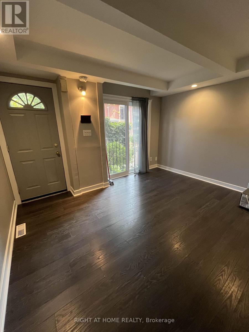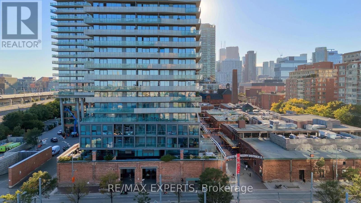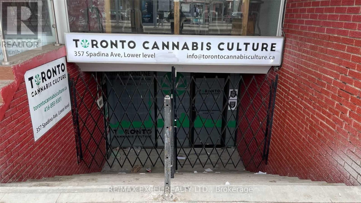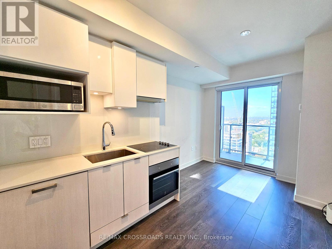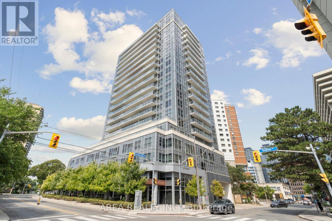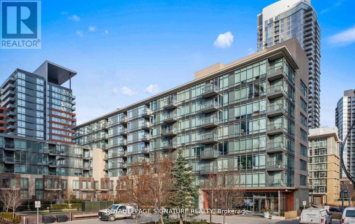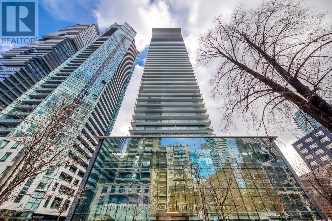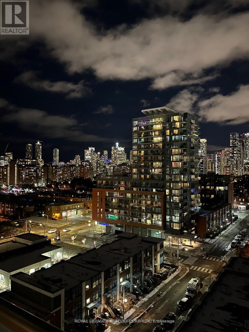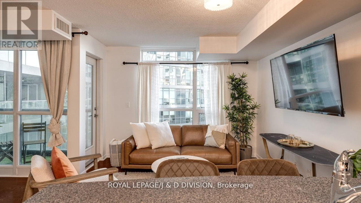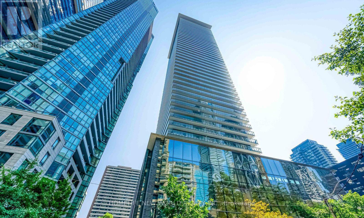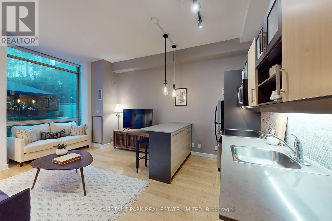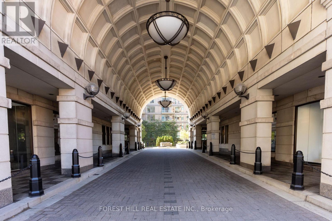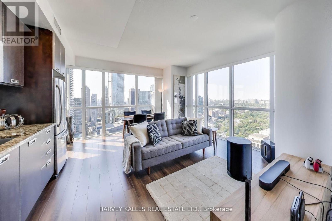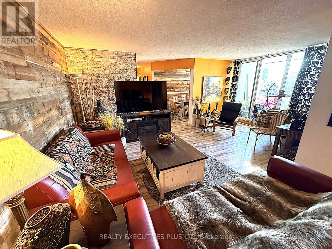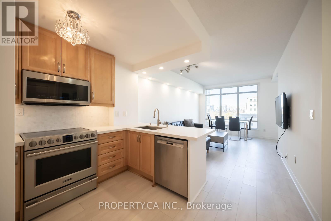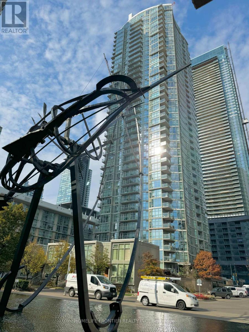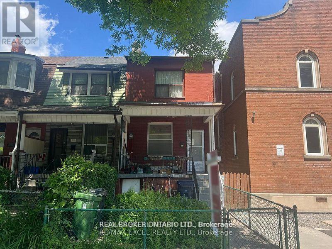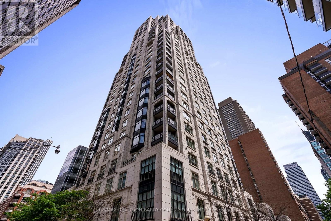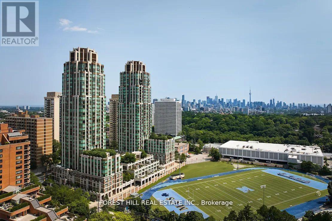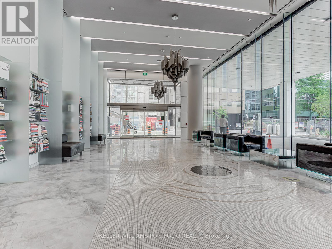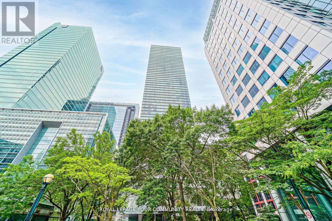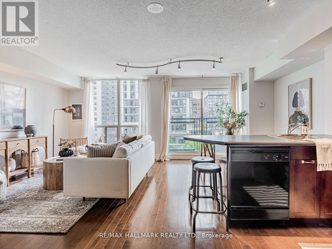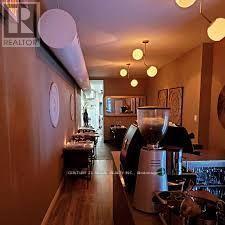408 - 140 Bathurst Street
Toronto, Ontario
Bright and airy 1 bedroom + locker in a boutique building located in trendy King West. Open concept and move-in ready with a functional layout and no wasted space. Thousands $$$ spent on newly renovated kitchen, stainless steel appliances, quartz countertops and modern tile backsplash. The other Wow factor - a real bedroom with a window, an actual door and a great closet. Spacious living area large enough to work from home or host around a dining table. Bonus: Views of the city & CN Tower from your private balcony. Condo amenities recently renovated (lobby, party room, gym). True urban lifestyle where transit is at your door step and you can easily walk to amenities like grocery stores, shops, restaurants, bars, Trinity Bellwoods and even Toronto Island Airport. (id:50886)
RE/MAX Hallmark Realty Ltd.
103 - 890 Sheppard Avenue W
Toronto, Ontario
Welcome to Unit 103 at 890 Sheppard Ave W! This bright and spacious unobstructed east-facing corner suite offers 910 sq ft of beautifully designed interior living, plus a rare private terrace with over 400 sq ft of outdoor space and stunning north, east, and south exposures ideal for entertaining, relaxing, or gardening. Featuring 2 bedrooms and 2 full bathrooms, this move-in-ready home boasts an open-concept kitchen with quartz countertops and ample storage, a generous living room with floor-to-ceiling windows that flood the space with natural light, and a primary suite complete with a 3-piece ensuite and large closet. The second bedroom is equally spacious, with its own large window and ample storage.Included with the unit is 1 underground parking and locker. Situated in a quiet, boutique low-rise building, residents enjoy access to a gym, sauna, party/meeting room, rooftop patio, visitor parking, and secure entry. This Unit Also Has A Semi-Private Building Entrance (Shared With 2 Units). The intimate building size offers a true sense of community often missing in larger developments. Just steps to Sheppard West Station and minutes from Yorkdale Mall, Downsview Park, York University, Hwy 401, and Allen Road, this location also benefits from ongoing development and infrastructure upgrades making it a smart choice for both end-users and investors. Dont miss this unique opportunity to enjoy exceptional indoor and outdoor living in one of Torontos most connected and evolving neighbourhoods! (id:50886)
Right At Home Realty
139 - 20 Inn On The Pk Drive
Toronto, Ontario
Discover Luxury Living at Auberge II On The Park. Suite 139 is a Spectacular, Exclusive, Ultra Modern Two Level Corner Ground Floor Condo TH with approximately 2200 Sq FT of sophisticated living space. This gorgeous home features four spacious bedrooms and three and half bathrooms, a large open concept kitchen equipped with premium Built-in Miele Appliances, Granite Counters with Centre Island, Pantry, Pot lighting and combined with breakfast area and living room. A separate Family room with Floor to Ceiling Windows overlooks the private ground floor wrap-around patio. This private patio can be also accessed from the kitchen. Sleek Plank Flooring throughout the entire Condo. The second level features four spacious bedrooms and three full baths with high end finishes including walk-in showers and Jacuzzi tub. Fantastic location - steps to the Eglinton LRT and Sunnybrook Park and mins from Edwards Gardens for scenic trails and landscapes. Enjoy the best shopping and dining at The Shops at Don Mills. The resort inspired amenities at the Auberge II On the Park are simply next level- 24 hour Concierge, Exercise room / Gym, Entertainment / Meeting Room, Whirlpool / Pool, Outdoor BBQ, Guest suites, and much more. Lease includes one parking space and one locker. Tenant pays all Utilities. This impressive home offers unparalleled lifestyle of convenience, luxury and prestige. (id:50886)
Century 21 Leading Edge Realty Inc.
2909 - 45 Charles Street E
Toronto, Ontario
Description1+1, 2 Bathrooms.- Parking and Locker included- No Smoking, No Pets- Move In Fee Of $175.00 Per The Condo Board- Required: First And Last Month Rent Deposit By Certified Cheque, Rental Application, Credit Check, Employment Letter, And References. *For Additional Property Details Click The Brochure Icon Below* (id:50886)
Ici Source Real Asset Services Inc.
1202 - 333 Adelaide Street E
Toronto, Ontario
Experience elevated city living in this stunning northwest corner sub-penthouse with over 1,320 sq. ft. of thoughtfully designed space. With 3 bedrooms, 2 baths, and two private balconies. This home is made for entertaining and everyday comfort. Soak in incredible skyline views through floor-to-ceiling windows that flood the space with natural light. The open-concept living and dining area flows seamlessly into a chefs kitchen featuring high-end appliances, sleek cabinetry, and modern finishes that make cooking and hosting effortless.The primary suite offers a peaceful retreat with a custom walk-in closet and a marble ensuite complete with a double vanity and glass shower. The second bathroom has been beautifully updated with a deep soaker tub the perfect place to unwind after a busy day. Upgraded flooring throughout adds warmth and sophistication to every room.All of this just steps from St. Lawrence Market, King St E, the Canary District, and the Distillery District where Torontos best dining, shopping, and culture come together. Designed for those who love style, convenience, and connection, this sub-penthouse is urban living at its best. (id:50886)
Royal LePage Signature Realty
403 - 1 Roxborough Street W
Toronto, Ontario
Now under construction, a stylish corner suite at the award-winning One Roxborough West - an iconic address nestled where Summerhill meets Rosedale. This expansive 2 bedroom, 2.5 bath residence offers 2,113 square feet of carefully-considered space featuring floor-to-ceiling windows, south and east views, and remarkable attention to modern details. The oversized custom kitchen with natural stone island is completed with Wolf and Sub-Zero appliances and paired with a generous walk-in pantry. Open concept living and dining rooms feature 10 foot ceilings and are ideal for daily living and refined entertaining, with a walk-out to a city skyline balcony with gas connection. The primary bedroom presents a lavish ensuite complete with soaker tub, large walk-in shower and separate water closet. Second bedroom or den with ensuite bathroom. Just 23 residences in this upcoming building from North Drive, featuring 24 hour executive concierge, valet parking and fitness facilities. One of a handful of remaining suites, and the opportunity exists to customize the home to fit your needs. Occupancy in summer, 2027. (id:50886)
Right At Home Realty
404 - 28 Linden Street
Toronto, Ontario
WOW! Stunning South/East corner suite in Tridel built James Cooper Mansion. Very unique 395 sq. ft. Terrace overlooking stunning South view, tree tops & even the CN Tower. Enjoy the clear city views, the sparkling night time city lights & vistas. Beautiful! Tucked in an enclave that is quiet & serene with easy access to the subway, TTC, & walking distance to shops. Entertain in style...inside or outside on the Terrace. There is a natural gas BBQ hookup so you can BBQ all year long! A warm welcoming foyer with front closet which opens onto the open concept Living/Dining room. Currently the Dining room is being used as a musical area. The Living room has a wall to wall custom built walnut cabinet & a double French door to the 2nd BR which is currently being used as a Dining room. Spacious kitchen with SS appliances & a fabulous eat-in breakfast area. The Primary Bedroom is one of the largest in the Building with a walk-in closet & a double mirrored closet, plus a 4pc ensuite. This corner suite has lots of natural light from all the large picture windows. There is also a 3pc bath & a laundry closet with stacked washer/dryer. Engineered hardwood flooring in main areas, ceramic flooring in kitchen & baths, crown molding & pot lights throughout. Both the Parking (which has space for 2 bicycle spots) & the locker are close to the elevator. The warmth of the tasteful touches welcomes one to truly enjoy & call this condo.....HOME! (id:50886)
RE/MAX Ultimate Realty Inc.
522 - 280 Howland Avenue
Toronto, Ontario
An Amazing Tridel condo in a 5 Star building! This magnificent condo is 1 BR + Den & 2 Full Baths with a Locker! The condo boasts 687 sqf. open concept interior living space, with 10ft ceilings! There is no wasted space! The Primary Bedroom includes a 3 PC Ensuite with a large closet and a floor to ceiling window. The living room boasts a bright & airy setting with a walkout to spacious 39 sq ft balcony. Time to relax and enjoy the rest of your day, go to the roof top, take in the city skyline while swimming in the infinity pool! The amenities in this building are superb - Amenities include: 24 hour concierge, Roof Top Terrace with BBQ's, Roof Top Infinity Pool w/ Loungers, Party Room, Dining Room, Gym, Yoga Room, Guest Suites, Bike Storage. Package Storage System. Keyless Smart Locks With Valet Smart Home Technology. Your internet is included in the maintenance fees. Walking distance to Summerhill Market, Fiesta Farms & Farm Boy. The area boasts Fabulous Coffee Shops & Restaurants. Steps to TTC including Dupont & Bathurst Stations, Casa Loma, George Brown College, U of T & Destination Parks. Walk Score 93, Transit Score 95. Do not miss out on this condo! (id:50886)
RE/MAX Hallmark Realty Ltd.
707 - 29 Pemberton Avenue
Toronto, Ontario
LOCATION, LOCATION, LOCATION (Direct Access To Finch TTC Station)! - Don't Miss One Of The Best Opportunities In North York. A Meticulously Maintained, Clean & Spacious 1 Bedroom Condo Apartment In An Excellently Managed High-Rise Building At North York, With Direct Underground Access To Finch TTC Subway Station Right Off Of Pemberton! Steps To TTC, GO Bus, YRT, VIVA. Next To Restaurants, Shopping, Groceries, Banks & Entertainment. The Pemberton Is Known To Be A Building Of Luxury, With 24-hour Concierge & Security, Gated Access. The Building Has An Assortment Of Amenities, With All Inclusive Maintenance Fees (Water, Hydro, A/C & Heat All Inclusive!!!). Recently Refreshed & Equipped W/ Stainless Steel Fridge, Range, Range Hood, Dishwasher, Washer Dryer. Remote Control Lighting In Kitchen. Move-in Ready Condition! One Owned Underground Parking & One Locker Included. Don't Miss Your Chance To Make This Exceptional Home Your Own! (id:50886)
RE/MAX Excel Realty Ltd.
721 - 1030 King Street W
Toronto, Ontario
Welcome to Unit 721 at 1030 King Street West - DNA3 Condos! This stylish 1 Bedroom + Den suite offers the perfect mix of modern finishes, thoughtful design, and unbeatable location. Boasting over 600 sq ft of interior living space plus a large 100 sq ft balcony, this bright and functional layout is ideal for professionals, first-time buyers, or investors alike. The open-concept living area features floor-to-ceiling windows, exposed concrete ceilings, and wide-plank flooring for that authentic downtown feel. The modern kitchen includes upgraded built-in appliances, stone countertops, and ample storage. A spacious den provides the flexibility for a home office or guest space, while the primary bedroom offers excellent light and privacy. Enjoy warm summer days or evening sunsets from your private balcony, or take advantage of DNA3s outstanding amenities including a fully equipped fitness centre, party room, rooftop terrace with BBQs, and 24-hour concierge. Situated steps from restaurants, cafés, grocery stores, transit, and parks, and just minutes to Liberty Village, Queen West, and Trinity Bellwoods. Includes a locker. Move-in ready, beautifully maintained, and located in one of Torontos most desirable buildings. (id:50886)
Executive Real Estate Services Ltd.
206 - 70 Forest Manor Road
Toronto, Ontario
*Don Mills Station At Your Doorstep* Welcome to an exquisite luxury condo, nestled in the prestigious Emerald City Community. This stylish residence offers more than 1000 square feet of living space, and blends modern sophistication with timeless charm, creating a truly elevated living experience. Upon entry, you're welcomed into a freshly painted interior featuring a sun-filled open-concept living and dining area with gleaming floors, soaring 9 foot ceilings, elegant light fixtures, and floor to ceiling windows. The chef-inspired kitchen is equipped with premium stainless steel appliances, granite countertops, a custom backsplash, generous cabinetry, and a convenient centre island. The expansive primary bedroom offers a walk in closet and a four piece ensuite. Enjoy a spacious 177 square foot balcony overlooking the serene courtyard and plush greenery, plus the convenience of one parking space and one locker. At Emerald City, residents benefit from an array of upscale amenities including a cutting-edge fitness center, swimming pool, hot tub, party room, games room, and 24-hour concierge service. Move right in and start enjoying the lifestyle you deserve! The home is conveniently located next to shops, dining, great schools, highways 401 and 404/DVP, and public transportation including Don Mills Subway Station at your doorstep, providing the ultimate in urban living. (id:50886)
Right At Home Realty
719 - 51 Trolley Crescent
Toronto, Ontario
An architectural triumph by Acclaimed Saucier + Perotte Architectes, Urban Capital & Waterfront Toronto. Completed in 2013. River City Phase 1 is situated on the lower eastern edge of downtown in the desirable Corktown & the West Donlands neighborhoods. Very well connected to Riverside, Leslieville, Distillery District, St. Lawrence Market, Corktown Commons Park, Don River Valley Park & Toronto's Waterfront Trail System & the DVP. TTC 504 streetcar practically at your front door. A modern loft style apartment showcasing approximately 523 sf of very usable interior space & a large 54 sf northwest facing balcony overlooking a small park, King Street & the city,1 bedroom, 1 Bath, 9 ft exposed concrete ceilings, galvanized spiral duct, stylish walnut flooring throughout, modern white kitchen featuring stainless steel appliance & grey quartz counter, fully tiled spa inspired bath featuring soaker tub, large vanity, vanity mirror & laundry closet. The building features 24hr concierge,a well equipped gym, 2 large party rooms featuring lounge, bar, kitchen, dining Area, billiards table, comfortable guest suite, outdoor pool great for morning laps, sun deck for lounging & a BBQ grilling area. 1 storage locker and 2 bike racks included. (id:50886)
Pope Real Estate Limited
3904 - 88 Scott Street
Toronto, Ontario
Luxurious executive corner unit condo on the 39th floor in the heart of downtown Toronto! Beautifully furnished and tastefully decorated, this suite offers breathtaking 180-degree unobstructed views of the city and lake in the prestigious 88 Scott. Featuring floor-to-ceiling windows, numerous upgrades, and a thoughtfully designed layout with spacious living, two large bedrooms, and two full bathrooms. Steps from St. Lawrence Market, Eaton Centre, the Financial District, restaurants, shops, subway and Union Station, parks, bike paths, and the Harbourfront, with easy access to the Gardiner Expressway. Enjoy top-tier building amenities including a lavish lobby with 24-hour concierge, business centre, billiard room, spin and yoga rooms, gym, pool, sauna, steam room, visitor parking, guest suites, and a state-of-the-art party room with a sky lounge and dining area. (id:50886)
Sutton Group-Associates Realty Inc.
605 - 150 East Liberty Street
Toronto, Ontario
Welcome to Unit 605 at 150 East Liberty Street! This gem of a suite will bring your search to a screeching halt. Situated in the heart of Liberty Village, one of Torontos most vibrant and in-demand neighbourhoods, this 1-bedroom + den condo offers the perfect combination of style, comfort, and convenience. Featuring over 600 sq ft of functional living space, this open-concept layout boasts 9-foot ceilings, modern laminate flooring, and a sleek kitchen complete with full-size stainless-steel appliances, ample cabinetry, and stone countertops. The bright living area walks out to a spacious balcony, ideal for relaxing or entertaining while soaking in the urban views. The versatile den provides the perfect space for a home office or guest area, while the primary bedroom offers excellent storage and natural light. Additional highlights include an owned parking spot and a locker conveniently located on the same floor as the unit. Enjoy the unbeatable Liberty Village lifestyle! Steps to cafés, restaurants, grocery stores, parks, TTC, and everything downtown Toronto has to offer. This one truly checks all the boxes! (id:50886)
Executive Real Estate Services Ltd.
324 - 21 Nelson Street
Toronto, Ontario
Welcome to Unit 324 at 21 Nelson Street - The Boutique Condos! Discover the ultimate downtown lifestyle in this stylish Junior 1-Bedroom suite, perfectly situated in the heart of Torontos Financial and Entertainment Districts. Offering approximately 424 sq ft of well-planned living space, this residence combines modern finishes, smart design, and an unbeatable location that places you steps from everything the city has to offer. Inside, you'll find a bright and functional layout featuring floor-to-ceiling windows, and a modern open-concept kitchen with stainless-steel appliances, and sleek cabinetry. Contemporary 4-piece bathroom adds a touch of hotel-inspired elegance. Thoughtful design ensures every square foot is maximized for comfort and efficiency. Live the boutique-hotel lifestyle with 24-hour concierge service and an impressive lineup of amenities, including a rooftop terrace and Skyline Lounge with panoramic city views, a fully equipped fitness centre, steam rooms, and private cabanas perfect for entertaining or relaxing above the city buzz. Step outside and immerse yourself in one of Torontos most dynamic neighbourhoods. You're just moments from the PATH, St. Andrew Subway Station, the Shangri-La Hotel, Queen Street West, Scotiabank Arena, Rogers Centre, the CN Tower, and the citys best shopping, dining, and entertainment. Includes one locker for added convenience. Ideal for first-time buyers, investors, or professionals seeking a refined pied-à-terre in the core. Come experience Boutique Living Downtown where style, sophistication, and convenience meet. (id:50886)
Executive Real Estate Services Ltd.
616 - 608 Richmond Street W
Toronto, Ontario
Spacious 2 Bedroom Loft At The Harlowe. High Ceilings, Approx 869 Sq Ft Interior + 112 Sq Ft Balcony. Modern Built-In Appliances. Engineered Hardwood Flooring. Exposed Concrete Feature Walls & Ceiling. Stone Surface Counters. Floor-To-Ceiling Windows. B.B.Q. Gas Line Installed On Balcony. 1 Parking Spot & 1 Locker Unit Included. Amazing Gym and Amenities on Second Floor. Close to King St W Bars & Restaurants, Queen St W Retail, Loblaws, Winners, LCBO, Coffee Shops. (id:50886)
Keller Williams Referred Urban Realty
918 - 100 Harrison Gdn Boulevard N
Toronto, Ontario
Location! Location!Location! Prestigious Avonshire by Tridel. Functional layout, the unit features a modern open-concept kitchen with stainless steel appliances, granite countertops, Luxury Condo In The Yonge/401 Corridor. Fantastic Building W/ Fantastic Security & Management. Bright & Spacious 1 Bedroom + Den. Private Balcony With Beautiful North View. 24 Hrs Concierge, Very Secure Building. impressive amenities, including a fully equipped fitness centre, indoor pool, library, expansive recreation centre, guest suites, visitor parking Just Steps To Subway + Public Transportation, Grocery Stores, Starbucks, Entertainment & So Much More. Easy Access To Hwy 401 . Parking Included. Tenant To Pay Utility Bill. (id:50886)
RE/MAX Excel Realty Ltd.
330 - 1 Kyle Lowry Road
Toronto, Ontario
Brand new 2 bedroom, 2 bathroom (a split floor plan) suite in the prestigious Crest mid-rise building by Aspen Ridge . functional layout with 9 foot ceilings, open-concept living space with South facing exposure, modern kitchen is equipped with premium Miele appliances, upgraded cabinetry, and quartz countertops perfect for everyday living and entertaining. Floor to ceiling windows overlooking Gardens & Green space. This unit features big & spacious washrooms , wheelchair accessible . A dedicated underground parking space with a private EV charger ,locker is at convenient location which is just beside the elevator . custom window blinds will be installed . Building amenities included 24-hour concierge, party room, yoga studio, fitness room, co-working lounge, and a pet wash station. Best location , just steps from the upcoming Eglinton Crosstown LRT, and minutes from the DVP, Highway 401, Sunnybrook Park & Hospital, the Aga Khan Museum, Shops at Don Mills, and the vibrant Leaside community. (id:50886)
Aimhome Realty Inc.
19 Teddington Park Avenue
Toronto, Ontario
Beautifully Renovated Basement Apartment in a Prestigious Neighbourhood! This stunning lower-level suite is located in one of the citys most exclusive areas, within a grand and elegant home. The basement features two completely separate, self-contained units ideal for tenants. This unit has been fully renovated from top to bottom with a focus on comfort and modern living. Youll find heated floors throughout, bright open layouts, contemporary kitchens with quality finishes, and spa-inspired bathrooms. A shared laundry area provides convenience while maintaining privacy for both suites. Each unit has been designed to offer a sleek, move-in-ready space in a truly sophisticated setting. Enjoy living in a quiet, upscale neighbourhood surrounded by beautiful homes, close to public transit subway station and buses, parks, and all essential amenities. (id:50886)
Royal LePage Signature Realty
1604 - 33 Parliament Street
Toronto, Ontario
Assignment sale. Distress sale. Purchase less than original price. Nestled in the historic financial district welcomes you to this stunning 3 bedroom , 2 washroom, 1 parking, 1 locker. Steps away from St.Lawrence market, Union station and Toronto waterfront. This bright and spacious unit offers one of the best layouts in the building. Featuring floor to ceiling windows, chefs kitchen and sweeping city views. The intelligently designed split floor plan offers privacy and functionality making it perfect for everyday living and entertaining. Amenitites include fitness center, pool, meeting room, game room, gym, outdoor pool and 24 hour concier. Enjoy luxury in the heart of downtown (id:50886)
Gold Estate Realty Inc.
925 - 15 Richardson Street
Toronto, Ontario
Welcome to Empire Quay House, where modern design meets exceptional waterfront living in Toronto's lively Harbourfront neighborhood. a full range of amenities including a 24/7 concierge, a well-equipped gym, yoga and meditation rooms, a co-working lounge, and a rooftop terrace with BBQs and stunning views of the city and lake. With a Walk Score of 92 and a Transit Score of100, this location puts the best of downtown Toronto within easy reach. Just steps from Sugar Beach, St. Lawrence Market, Scotiabank Arena, parks, cafes, and cultural hotspots, plus close proximity to George Brown College, public transit, shopping, and waterfront trails. (id:50886)
Insider Condos Inc.
2nd Floor - 1104 College Street
Toronto, Ontario
Welcome To 1104 College St, This 2nd Floor Unit is Conveniently Located @ Corner of Dufferin & College, Walking Distance To Restaurants, Shops, Transit, Schools, Parks! Newly Upgraded Kitchen Cabinets W/ Quartz Countertop, features 3 Pc Bathroom, Master Bedroom South Exposure, Total Two (2) Spacious & Bright Rooms, New Paint, Laminate Bedroom Floors, Tile Flooring In Kitchen & Bathroom. Close To Dufferin Mall, Ttc At Your Doorstep! Tenant Pays Hydro, Tenant Insurance, Cable and Internet. *** NO PARKING ***(Easy GreenP parking on streets). (id:50886)
Homelife New World Realty Inc.
1006 - 17 Bathurst Street
Toronto, Ontario
The Lakefront Is One Of The Most Luxurious Buildings At Downtown Toronto. This Bright & Spacious Modern Corner Unit, 1+1 DEn W/Door & windOW, ideal as a 2nd bedroom or home office, 688Sft+40Sft Balcony. Trendy Kitchen W/Bosh Appliances, Quartz Countertop; Mstr Br Acces To Bathroom, W/I Closet.Enjoy unbeatable convenience with streetcar acces at your doorstep, and be minutes from tranzit, restaurants, the new Loblaws flagship supermarket, the Harbourfront, Gardiner/DVP, Rogers Centre, CN Tower and Union/GO Train Station. Luxury amenities include a spa, pool, gym, rooftop, garden and more. Additional features include a putting golf area, fitness centre, myoga room, Sky Garden, Pet Play/Spa, Aquatic Centre, Kids Rm/Playground, Entertain W/Karaoke, Music/Theatre Rm. B/I Bosh Fridge, Dishwasher, CookTop, Oven, Range Hood, Microwave, Washer & Dryer. Marble Backsplash, Quartz Counters In Kitchen & Bathroom, Marble flooring in Bathroom & Wood Flooring Throughout, Must see it !! (id:50886)
Century 21 People's Choice Realty Inc.
32 - 325 Jarvis Street
Toronto, Ontario
Downtown living! Exceptional value! This gated townhouse in the middle of the city offers plenty of space spread out over multiple levels with three, east-facing Juliette balconies that let in plenty of light and fresh air. Situated at the back of the complex, this unit is quiet and private. A large dining room welcomes you on the main floor. Open the sliding doors and let the scent of the lilac bush fill the dining room. On the second floor you will find a generous sized living room as well as the kitchen and a sizeable pantry. Two bedrooms, both with ample storage complete this gem. In the basement you will find the laundry room and an abundance of storage. Convenient underground parking. Walk to The Eaton Centre, Metropolitan University, Botanical Gardens, Financial District. Residents will also enjoy access to the brand new fitness facilities at 319 Jarvis. (id:50886)
Right At Home Realty
302 - 390 Cherry Street
Toronto, Ontario
Live in the heart of Toronto's Historic Distillery District at The Gooderham. This bright, open-concept 1+1 bedroom suite (approx. 595 sq.ft.) features engineered hardwood throughout, floor-to-ceiling windows, and a fantastic distillery view. The functional layout offers seamless living/entertaining, with a versatile den and laundry. Parking and locker included. Lifestyle on your doorstep: cobblestone streets lined with cafés, boutiques, galleries, theatres and year-round cultural events. Walk to St. Lawrence Market, and in just minutes you can be at Cherry Beach for sunrise walks or weekend downtime. Transit, bike lanes, waterfront trails and quick access to the DVP/Gardiner make commuting simple. a compelling opportunity to own in one of the city's most iconic, pedestrian-friendly neighbourhoods. Residents enjoy a full amenity roster: concierge, exercise room, media room, outdoor pool, recreation/party spaces and sauna. Investor friendly: currently tenant-occupied at $2,370/mo with the lease in place until Jan 26, 2026; the tenant is willing to stay. (id:50886)
RE/MAX Experts
602 - 5 Lakeview Avenue
Toronto, Ontario
Be the First to Live in This Stylish 2-Bedroom Suite at The Twelve Hundred! Welcome to 5 Lakeview Avenue a brand new, modern 2-bedroom, 1-bathroom suite offering a perfect blend of comfort and contemporary design. This bright and spacious unit features a spa-inspired 4-piece bathroom, sleek kitchen with stainless steel appliances, and a private balcony for relaxing or entertaining. Nestled on a quiet residential street just off Dundas West, you're steps from Trinity Bellwoods Park, the vibrant shops and cafes of Ossington, and the art and culinary hotspots of West Queen West. Enjoy the convenience of city living with top-rated restaurants, boutique shopping, and indie coffee shops just moments away. Residents enjoy access to premium amenities including a state-of-the-art fitness centre, rooftop lounge, private conference rooms, party room, and more all thoughtfully designed to enhance your lifestyle. (id:50886)
Insider Condos Inc.
Lower - 357 Spadina Avenue
Toronto, Ontario
Located In The Heart Of Chinatown.Approx 1450 Ft Of Retail Space In The Lower Level. Previously Used As A Cannabis Store. Lots Of Food Traffic With U Of T Students And Tourists Passing By Daily. Great For Many Uses. Tenant to pay hydro. Short Term rental only 6 to 9 months. (id:50886)
RE/MAX Excel Realty Ltd.
3113 St - 195 Redpath Avenue
Toronto, Ontario
Welcome to Citylights on Broadway South Tower, Yonge & Eglinton's best value! This stylish 1 bed, 1 bath suite with a private balcony and locker offers bright north exposure and modern finishes. Enjoy over 28,000 sq. ft. of amenities at The Broadway Club, including pools, fitness centre, party room with chefs kitchen, amphitheatre & more. Steps to the subway, restaurants, and shops in the Yonge & Eglinton neighbourhood, the perfect Midtown lifestyle! (id:50886)
RE/MAX Crossroads Realty Inc.
1910 - 58 Orchard View Boulevard
Toronto, Ontario
Exceptional opportunity to own in one of Midtown's most highly sought after buildings. Welcome to Neon Condos! This bright and well-appointed 2 bed, with 2 bath corner unit has the perfect layout for comfort and function. Featuring two full washrooms, two spacious bedrooms, and a well-appointed open concept living area with stainless steel appliances and kitchen island. Enjoy west-facing exposure on your own private balcony with unobstructed, sprawling views from the 20th floor of Eglinton Park and beyond. You will fall in love with this view! Unit includes parking and a storage locker, for added convenience. Building includes fantastic amenities, including gym, rooftop terrace, visitor parking and concierge service. Located steps to vibrant Yonge and Eglinton Centre, Line 1 subway, shops, restaurants, Eglinton Park and so much more! Enjoy the convenience of the city, nestled in your own peaceful oasis. (id:50886)
Area Realty Inc.
301 - 15 Brunel Court
Toronto, Ontario
Discover boutique living at its best in this intimate and quiet building, offering world class amenities in the heart of the city. This spacious 1 bedroom plus den suite features afunctional layout with a generous kitchen and dining area, perfect for everyday living or entertaining. Enjoy the convenience of included parking and a storage locker. Residents benefit from exceptional amenities, including a full time concierge, visitor parking, indoor heated pool, large fitness centre, and more. Located at 15 Brunel Court, you'll have every urban convenience at your doorstep, shops, restaurants, transit, and entertainment all within easy reach. Book your showing today! (id:50886)
Royal LePage Signature Realty
3001 - 33 Charles Street E
Toronto, Ontario
Welcome To Casa Condos At Yonge & Bloor! This Bright & Spacious 1 Bedroom + Den Suite Features 9 foot ceiling with Floor-To-Ceiling Windows, An Open-Concept Layout & Stunning City Views From The 30th Floor. The modern kitchen is equipped with granite countertops and a full set of brand-new, never-used Samsung appliances including a cooktop, oven, microwave range hood and dishwasher. The versatile den is perfect for a home office or guest room. Enjoy Luxury Amenities Including Rooftop Pool, Gym, Party Room & 24Hr Concierge. Steps To Bloor-Yonge Subway, U Of T, Shops, Dining & More. Urban Living At Its Finest! (id:50886)
Royal LePage Signature Realty
1113 - 260 Sackville Street
Toronto, Ontario
Welcome to One Park West - a bright, spacious 1 bed + den with 2 full baths, designed for city living with style. The open-concept living and dining area is expansive with soaring 9-ft ceilings that floods the space with lots of natural light, flowing effortlessly to the balcony - wherein you can bask in sweeping cityscapes. The sleek kitchen is a chef's dream, featuring stainless steel appliances, granite countertops, and ample storage. The primary bedroom offers a generous closet and large window showcasing stunning city views. A large, versatile den is perfect for your work-from-home setup or creative studio. This suite includes one parking spot and one locker for added convenience. Step outside and you are moments away from the Pam McConnell Aquatic Centre and Regent Park Athletic Grounds, with year-round access to fitness, green space, and Toronto's hottest dining spots like ZUZU, Kibo, and Le Beau. Explore nearby Distillery District, Riverdale Park, and Cabbagetown, where summer festivals, farmers markets, and community events keep the neighborhood buzzing. With quick access to the TTC and DVP, commuting across the city is effortless. (id:50886)
Royal LePage Terrequity Realty
615 - 219 Fort York Boulevard
Toronto, Ontario
Beautiful Fully Furnished Bachelor Unit That Can Be Used As A 'Junior One Bedroom'. " L " Shaped Layout Allows For A Separate Sleeping Alcove. Larger Than Some 1 Beds! Very Bright Unit With Lots Of Windows! ! Great Building Includes 24 Hr Security, Indoor Pool, Gym, Free Visitor Parking, Roof Top Patio, BBQ, And More! TTC Outside Your Door, Easy Access To The Highway, And A Short Walk To The Waterfront + Trails! This Fully Furnished Space Awaits- Just Bring Your Toothbrush! (id:50886)
Royal LePage/j & D Division
2109 - 33 Charles Street E
Toronto, Ontario
In The Heart Of Yonge/Bloor/Yorkville At The Prestigious Casa One, Spectacular Corner Unit With A Parking. Enjoy Beautiful Sunsets From Your Wrap Around Corner Balcony With Gas Line For Summer Bbqs. 9' Ceilings And Floor-To-Ceiling Windows. Best 2 Brs Layout In The Building With Full piece Washrooms. Very Bright and Sunshine. All rooms Furniture is given as a gift to the buyer. Casa Condo Is A Luxury Building With 1st Class Amenities, Concierge Services, Year-Round Heated Outdoor Pool, Hot Tub, Yoga, Lounge & More Fully Equipped Fitness Rooms, Party Room, Guest Suites, 24Hr Concierge And More!! Steps To 2 Subway Lines, Restaurants, Park, Library, Shopping, Yorkville & The Best Of All Downtown Toronto! (id:50886)
Homelife New World Realty Inc.
G06 - 350 Wellington Street W
Toronto, Ontario
Fly like a G6! Fabulous and rarely offered garden suite with gated access to the street! Large terrace feels like your own backyard in downtown Toronto! 10-foot ceilings with floor-to-ceiling windows for sunset views. Many upgrades, including stone countertops, tile backsplash, custom kitchen island that stores a fold away table, marble bathroom with large walk-in shower, large custom closet with organizers that go right to the ceiling! No car needed with a 97% walk score. Use the gorgeous indoor pool, spa, and gym at the Soho Hotel. Literally walk anywhere downtown, King West, The Well, Rogers Centre, Scotiabank Arena, restaurants, and shopping. Live your best life in downtown Toronto! (id:50886)
Chestnut Park Real Estate Limited
200 Front Street W
Toronto, Ontario
An outstanding opportunity to acquire Buddha Belly inside the Simcoe Place food court, a well-established restaurant located at 200 Front Street W in the heart of downtown Toronto. Known for its Asian-inspired menu and vibrant atmosphere, Buddha Belly attracts both local professionals and tourists from nearby landmarks such as Union Station, CN Tower, Rogers Center, and the Metro Toronto Convention Center. The space features a modern, fully equipped kitchen, spacious seating area, and stylish décor designed for comfort and efficiency. Positioned along a high-traffic corridor surrounded by offices, condos, and entertainment venues, this business enjoys steady daily footfall and strong lunch and dinner traffic. The location is available for rebranding or conversion to your own concept, making it ideal for entrepreneurs, restaurateurs, or investors seeking a turnkey operation in one of Toronto's most dynamic commercial districts. (id:50886)
Rc Best Choice Realty Corp
804 - 38 Avenue Road
Toronto, Ontario
Exquisitely renovated with premium finishes this beautifully reimagined condo features a seamless open concept design anchored by a show stopping kitchen adorned with exotic natural stone countertops, backsplash, and a waterfall double bullnose edge. Warm white oak cabinetry, brushed brass fixtures and hardware, high-end integrated appliances elevate the space with modern elegance. Custom millwork in the front hall, Parisian inspired mouldings. classic chevron hardwood flooring throughout infuses timeless character. Every door, hinge, and marble handle has been thoughtfully curated. The primary ensuite continues the luxurious design with white oak custom cabinetry and full height stone slab walls and floors, creating a serene spa-like retreat. Designed by DVIRA Interiors, this special condo is located in one of the finest luxury buildings in Yorkville, offering 5 star amenities. (id:50886)
Forest Hill Real Estate Inc.
3609 - 28 Ted Rogers Way
Toronto, Ontario
An Exceptional Value in the Sky. Offering one of the most affordable two-bedroom opportunities in Couture Condominiums, this 36th-floor corner suite combines attainable luxury with breathtaking design. Perched high above the city at 28 Ted Rogers Way, it captures sweeping northwest views of Torontos skyline and the lush green canopy to the west. Through soaring 9-foot ceilings and floor-to-ceiling windows, every evening unfolds into a stunning display of golden sunsets and sparkling city lights. Inside, the efficient open-concept layout feels bright and airy, perfect for both quiet nights and lively gatherings. The sleek kitchen, finished with stainless steel appliances, granite counters, and contemporary cabinetry, flows effortlessly into the living and dining areas, creating a space that is both functional and inviting. Both bedrooms are generously sized, offering flexibility for a home office or guest suite, while the spa-inspired bath and in-suite laundry bring everyday ease. Just steps from Yonge & Bloor, with fine dining, boutiques, the subway, and cultural landmarks nearby, this residence combines vibrant urban living with a peaceful sense of retreat. With world-class amenities including a 24-hour concierge, stylish party lounge, fitness centre, and indoor pool, Suite 3609 offers a rare opportunity to own a stunning two-bedroom home in one of downtowns most desirable buildings, at a price that makes lifestyle living beautifully within reach. (id:50886)
Harvey Kalles Real Estate Ltd.
1610 - 5 Old Sheppard Avenue E
Toronto, Ontario
Bright & spacious, sunny South West facing unit, carpet-free, new luxury Plank/Laminate flooring throughout and horizontally layered Old-Barn wood walls' in Living room, family room and Primary bedroom. Updated kitchen cabinets w/new Stove and D/w & 4pc bathroom cabinets. 3rd Bdrm open concept used as Den/Dining Rm. Dining Rm Open-Concept used as Living Rm-Sitting Area. (id:50886)
Realty Executives Plus Ltd
1103 - 100 Hayden Street
Toronto, Ontario
Welcome to 100 Hayden St #1103 a stylish 2 bed 2 bath condo tucked away on a quiet cul-de-sac just steps from Bloor & Yonge.This beautifully laid-out suite offers comfort and function in one of Toronto's most walkable neighbourhoods. The spacious kitchen features stainless steel appliances and a cozy breakfast bar, seamlessly overlooking the open-concept living and dining area ideal for entertaining. The generous primary bedroom includes a walk-in closet and a private ensuite. Second Bedroom is bright and spacious. Whether you're hosting friends or recharging solo, this suite is your peaceful escape in the heart of the city. (id:50886)
Property.ca Inc.
3806 - 10 Navy Wharf Court
Toronto, Ontario
Bright and Spacious 1 Br + Den Corner Unit With an Amazing Open Concept Layout On A High Floor In The Heart Of Downtown! Incredible, Unobstructed Views Of The CN Tower, Lake and the City Skyline from your Bedroom and Living Room! Wall To Wall and Floor To Ceiling Windows! Access To Over 30,000 Sq Ft Of Amenities including Indoor Swimming Pool, Gym and Basketball Court. Overall an Unbeatable Location For Transit, Restaurants, Groceries, Shopping, Daycare, Schools,Etc. (id:50886)
Homelife Frontier Realty Inc.
Upper - 26 Carr Street
Toronto, Ontario
Newly Renovated 2-Bedroom Upper Unit for Lease 26 Carr St, Toronto. Freshly updated upper-level unit with 2 bedrooms and 1 bathroom, featuring brand-new flooring and fresh paint. Bright and clean with separate rooms and a private entrance. Fantastic downtown location, steps to Queen West, Kensington Market, transit, shops, and parks. Ready for immediate move-in! (id:50886)
Real Broker Ontario Ltd.
1a - 1 St Thomas Street
Toronto, Ontario
Iconic Building In The Heart Of The Yorkville. Architectural Brilliance Crafted By The Award-Winning Robert Stern. This Rare Maisonette Suite, Thoughtfully Appointed By The Celebrated Brian Gluckstein, Seamlessly Blends The Charm And Privacy Of A Detached Home With The Convenience Of Luxury Yorkville Condominium Living. Gated Street-Level Access And An Expansive Two-Level Layout. Redefined Sophistication. Spanning An Impressive 3,800 Square Feet, This Suite Offers Two Bedrooms, Three Bathrooms, And An Array Of Timeless Design Features. The Grand-Scale Living Spaces Are Flooded With Natural Light, Showcasing A Harmonious Blend Of Elegance And Comfort. Every Corner Of This Home Exudes Meticulous Attention To Detail, From The Classic Architectural Elements To The Carefully Curated Finishes. At The Heart Of The Home, The Custom Downsview Kitchen Stands As A Chefs Dream. Outfitted With Premium Miele And Sub-Zero Appliances, This Kitchen Also Boasts A Spacious Walk-In Pantry, Ensuring Ample Storage And Functionality For Culinary Enthusiasts. The Primary Suite Is Nothing Short Of Magnificent, Offering A Serene Retreat With A Spacious Open Layout, An Oversized Walk-In Closet, And A Spa-Like Ensuite Complete With Heated Floors. Each Room Has Been Thoughtfully Designed To Maximize Comfort, Style, And Practicality. This Unparalleled Residence Provides An Exceptional Opportunity To Experience Sophisticated Urban Living In One Of Torontos Most Desirable Neighborhoods. (id:50886)
RE/MAX Realtron Barry Cohen Homes Inc.
311 - 310 Tweedsmuir Avenue
Toronto, Ontario
"The Heathview" Is Morguard's Award Winning Community Where Daily Life Unfolds W/Remarkable Style In One Of Toronto's Most Esteemed Neighbourhoods Forest Hill Village! *Spectacular Low Floor 1+1Br 1Bth South Facing Suite W/High Ceilings! *Abundance Of Windows+Light W/Panoramic Lush Treetop+CN Tower Views! *Unique+Beautiful Spaces+Amenities For Indoor+Outdoor Entertaining+Recreation! *Approx 719'! **EXTRAS** Stainless Steel Fridge+Stove+B/I Dw+Micro,Stacked Washer+Dryer,Elf,Roller Shades,Laminate,Quartz,Bike Storage,Optional Parking $195/Mo,Optional Locker $65/Mo,24Hrs Concierge++ (id:50886)
Forest Hill Real Estate Inc.
1013 - 5 Soudan Avenue
Toronto, Ontario
Art Shopp condos, stunning one bedroom + study area unit. Spacious, open concept kitchen and living room with deep balcony. One locker included. Excellent midtown location at Yonge & Eglinton, steps to subway, cinema, restaurant & shopping. Tenant pays all utilities. (id:50886)
Keller Williams Portfolio Realty
3903 - 183 Wellington Street W
Toronto, Ontario
Ritz Carlton Residences. Furnished suite. Spacious two bedroom, two full bath, with Panoramic view of Toronto's Skyline & Wrap around windows, 10Ft ceilings, Open Concept Modern Kitchen with Large Centre island./Breakfast bar .Master bedroom with huge walk in closet & 5-peice Ensuite .Hotel Room Service & Monthly Cleaning Service available, (extra$$). 24 hours Valet parking included. Enjoy the 21st Floor Terrace /Lounge with View of CN Tower & Lake, BBQ Area, Complimentary Coffee/Tea Bar. Great Amenities: Gym, Indoor Pool, Sauna, Meeting /Party Rooms, Guest Suite, Etc. Great Floor plan **Inclusions: "Sub-Zero" Fridge, "Wolf" Gas Cooktop, "Miele" Dishwasher, Microwave, Washer, Dryer, Gas Fire place , All Electrical light fixtures, Window Shades & Curtains, 2 Bedroom Sets(king &queen),dresser, Night table, Rugs , L-Shape Sofa , Dinning room with 6 chairs, Black leather chair with stand, 65" Sony XBR TV In living room, sound bar, Bedroom wall mounted TV . 3 Lamps, 3 Barstool, Coffee Table, Kit Wares.(short term lease possible). Maid service also available at extra $. (id:50886)
Royal LePage Your Community Realty
710 - 75 Dalhousie Street
Toronto, Ontario
Are you tired of shoebox condos with micro kitchens? Finally, enjoy living in the heart of downtown Toronto in this bright and spacious 1-bedroom, 1 bathroom condo offering 560 sqft of open concept living, room for a dining area, and all-inclusive utilities. Overlooking a sunny, unobstructed park view, this freshly painted, move-in-ready suite features stainless steel appliances, floor-to-ceiling windows, and a layout designed to maximize both space and natural light. With perfect Walk and Transit Scores of 100, you're truly steps from it all: Queen and Dundas subway stations, Eaton Center, TMU (Toronto Metropolitan University), George Brown College, St. Mikes Hospital, grocery stores (5 min walk to Metro and just 1 min to the new No Frills), cafés, and restaurants. You're also a short stroll to Sankofa Square (formerly Yonge and Dundas), St. Lawrence Market, and the Financial District. Enjoy the best of city living with the rare bonus of green space right outside your window. Maintenance fees include all utilities: heat, AC, hydro, and water, an uncommon perk downtown. The boutique-style building offers fantastic amenities, including 24 24-hour concierge, a rooftop deck with BBQs, a gym, sauna, billiards room, party lounge, and underground visitor parking. Parking spaces are also available for rent or purchase. Whether you're a first-time buyer, investor, or seeking the ultimate downtown lifestyle, this one checks all the boxes. (id:50886)
RE/MAX Hallmark Realty Ltd.
1183 Dundas Street W
Toronto, Ontario
FULLY EQUIPPED RESTAURANT AND BAR LICENSED FOR 28 PLUS CAFE T.O. PATIO. WELL LOCATED JUST WEST OF DUNDAS THIS ONE IS THE PERFECT DOT ON THE MAP FOR A VARUIRT IF DIFFERENT HOSPITLITY USES. BEAND NEW EXHAUST SYSTE WITH FIRE DUPRESSION. 3-PHASE POWER - ALL ELECTCI KICTEHN. (id:50886)
Century 21 Regal Realty Inc.

