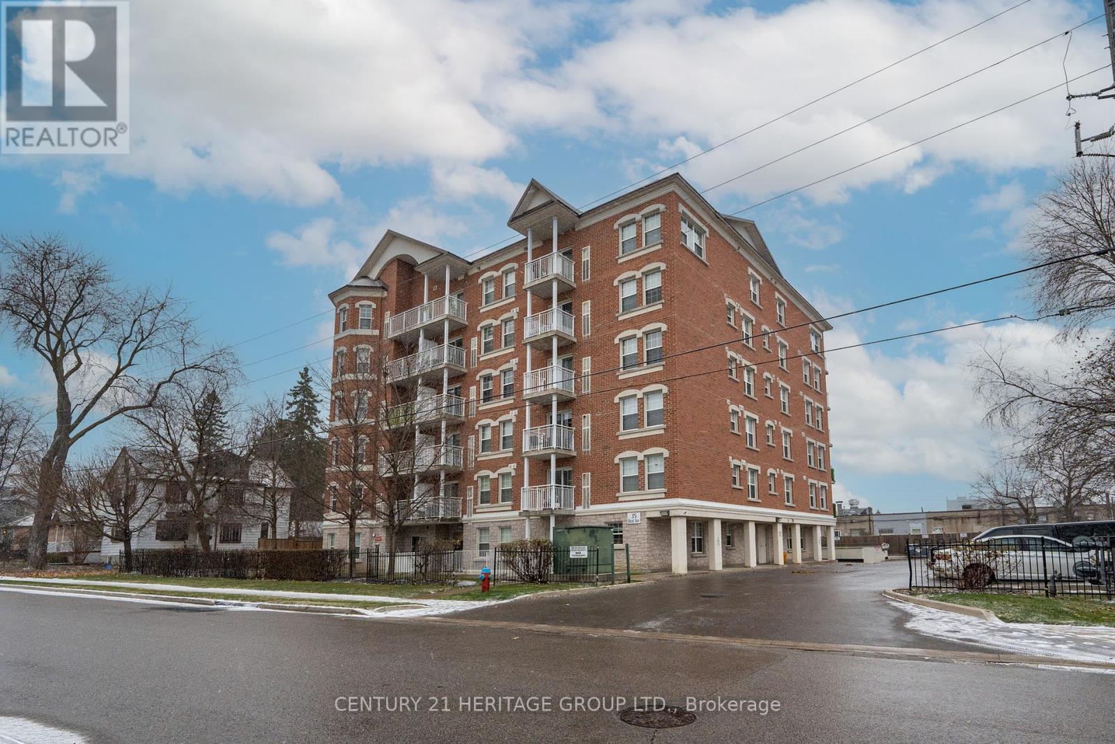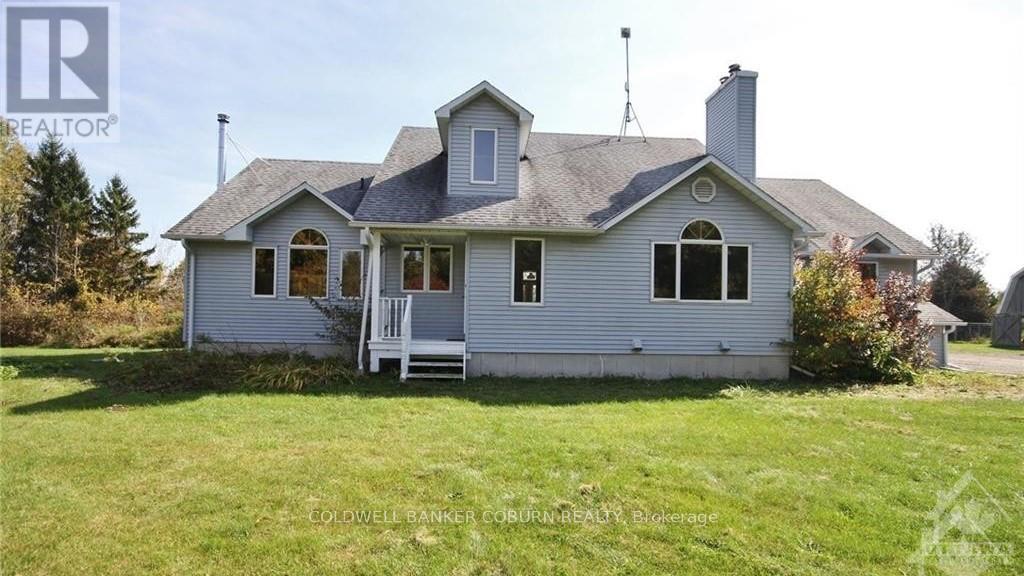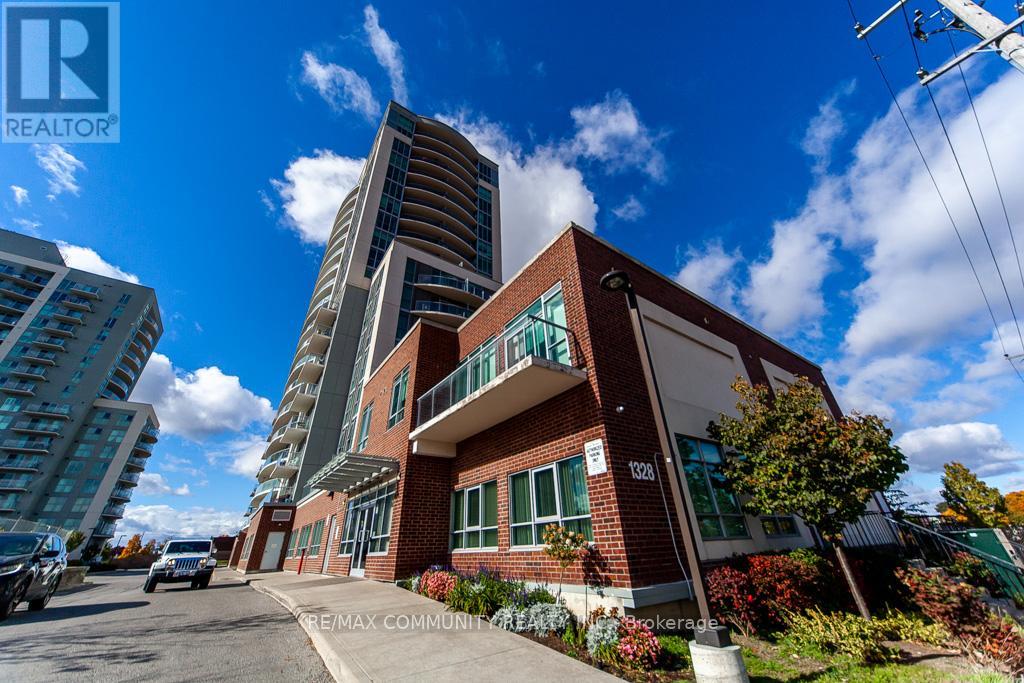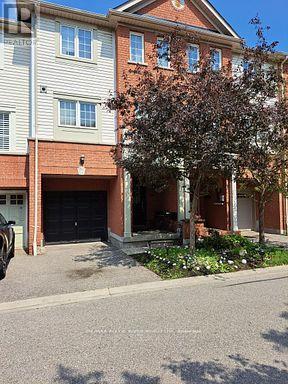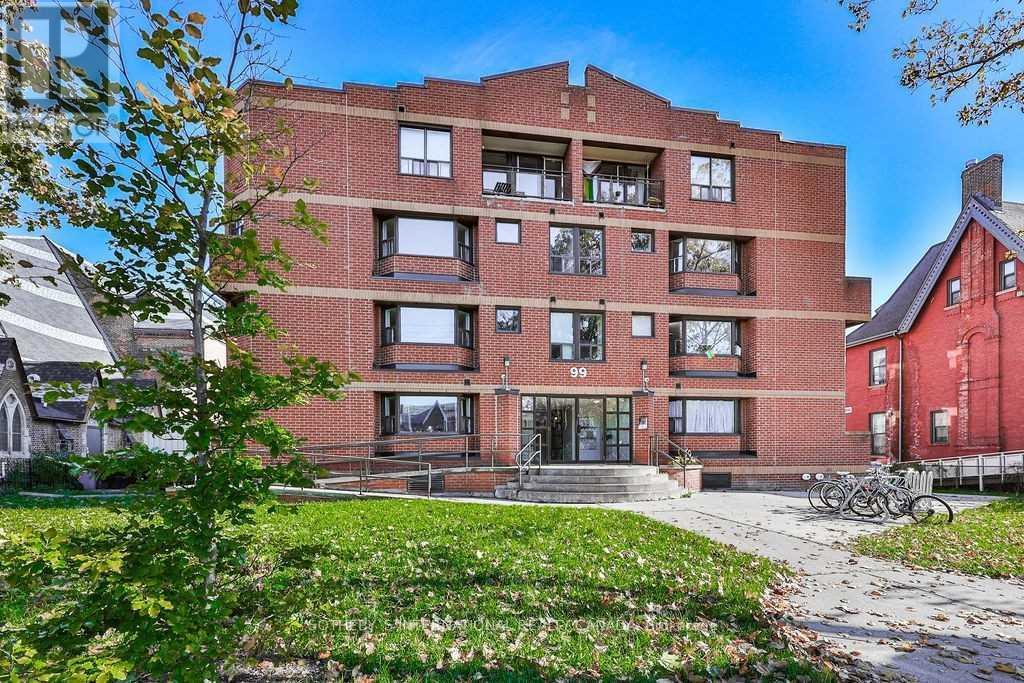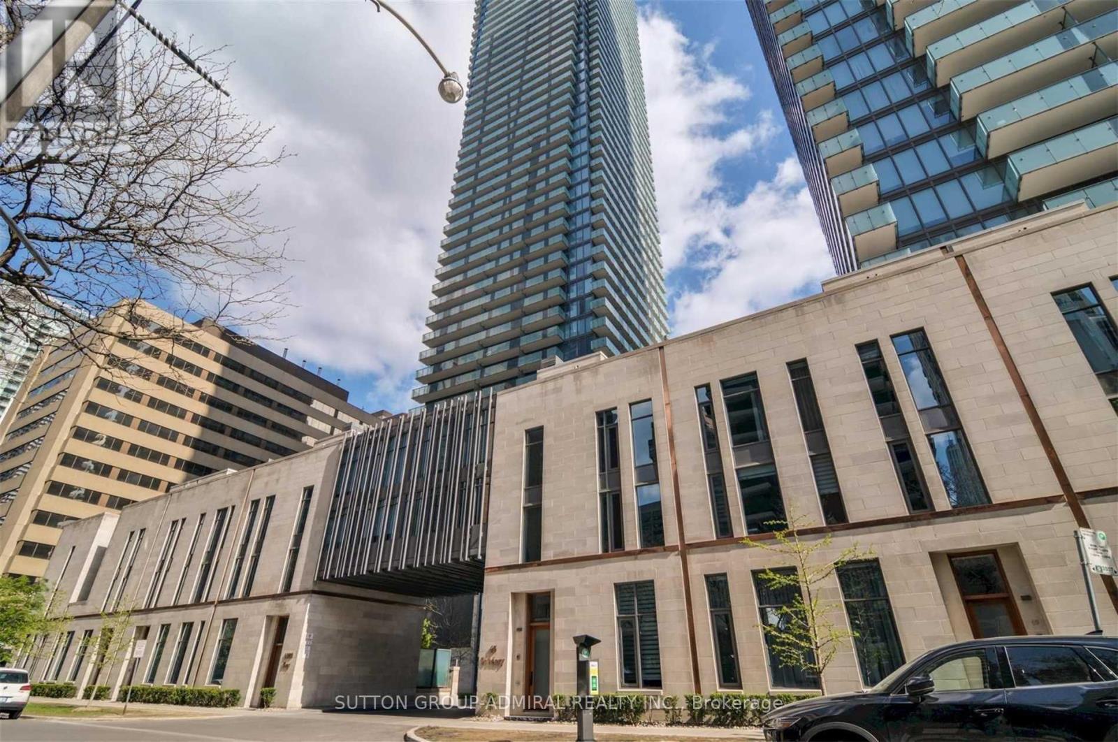6 - 183 William Duncan Road
Toronto, Ontario
Fabulous Mattamy Stacked Townhouse! This 1 bedroom + 1 Den, 1 Bathroom unit is perfect for those working from home or in need of extra space. Boasting a spacious layout in an excellent location, it's just minutes from the Downsview Subway (with free shuttle service), Hwy 401 and walking distance to Downsview Park, schools, and library. Close to Humber hospital, York University, and Yorkdale Mall, with a park as your backyard! Comes with 1 parking spot-all at an unbelievably affordable price. Don't mis out on this opportunity. **** EXTRAS **** Stainless Steel Fridge, Stainless Dishwasher, Central Air Conditioning, Washer & Dryer. All Elfs + Window Coverings. 1 Parking Spot. (id:50886)
Royal LePage Terrequity Realty
Main2nd - 960 Knotty Pine Grove
Mississauga, Ontario
Beautiful and Spacious 2-Storey Detached property with an attached 2 Car Garage, 4 Bedrooms with 3Bath Located In the Heart Of Meadowvale Village community of Mississauga. There's Nothing To Do But Move In! This upgraded Home Is Very Bright And Welcoming, Offers Approx 2800 Sqft of living space, Upgraded Kitchen W Granite Counters, S/S Appliances, Combined Dinning room, Separate Family &Living Rooms, Hardwood Floors On Main & 2nd Floor, Double Closet In Master O/L Parkland, 2 Baths On2nd Floor, Main Floor Laundry, 9 Ft Ceilings, Oak Staircase, Hardwood Floor Throughout, Gas Fireplace, W/O to Patio/Deck with stamped concrete backyard for easy maintenance, Upgraded ELF's, &much more... **** EXTRAS **** Kitchen Appliances (Fridge, Stove, Microwave, Dishwasher), Washer & Dryer, HWT Rental To Be Paid By Tenant, 70% of all Utilities To Be Paid By Tenant. Minutes to Heartland hopping mall, Schools, Parks, Go Stn & Hwy 401/407/410/403. (id:50886)
RE/MAX Realty Specialists Inc.
2488 Newport Street
Burlington, Ontario
Upper Unit Only. Experience an exquisite four-bedroom, three-bathroom home tucked away in the prestigious Headon Forest neighbourhood. Set on a rare ravine lot, this elegant two-storey residence seamlessly blends sophistication, comfort, and the beauty of nature. The tranquil wooded backdrop creates a serene, storybook setting you will find irresistible. The main kitchen, appointed with quartz countertops and direct deck access, serves as the homes welcoming hub ideal for both culinary inspiration and treasured gatherings. Nestled amid parks, trails, top-rated schools, shopping, and major transport links, Headon Forest effortlessly combines the convenience of city living with the peace and quiet you crave. (id:50886)
Zolo Realty
44 Leduc Drive
Toronto, Ontario
Amazing opportunity to own this Legal Triplex situated in Prime Location in a quite street. 3 large self contained 2 bedroom apartment on each floor with great layout. Turnkey Investment With Various Options To Rent Out And/Or Live In. Newly paved driveway(2024) Vacant possession. Easy access to Hwy 401 and 409, Walmart, Costco and Smartcentres for shopping. **** EXTRAS **** 3 stoves, 3 fridge, 3 hydro metre, 3 hot water tank (owned). All measurements are approximate and to be verified by Buyer. (id:50886)
Harvey Kalles Real Estate Ltd.
601 - 75 Eglinton Avenue W
Mississauga, Ontario
Your perfect Mississauga escape awaits! This 1-bedroom + den condo is where comfort meets possibility. The open-concept layout flows effortlessly from a sleek kitchen to a bright living space, perfect for cozy nights or lively dinner parties. Slide onto your private balcony to soak up the view, sip your morning coffee, or stargaze with a cup of tea. The enclosed den? It's your wild card - dream office, zen retreat, or maybe even a secret hideaway. With a 4-piece bathroom, in-suite laundry, and plenty of storage. A parking spot and locker seal the deal. Enjoy next-level perks like an indoor pool, gym, sauna, theatre, and library, all steps from Square One, highways, dining hotspots, and endless entertainment. **** EXTRAS **** Fridge, Stove, Microwave Hood Fan, Dishwasher, Stacked Washer & Dryer. 1 Parking Spot & 1 Locker. (id:50886)
Royal LePage Supreme Realty
1607 - 36 Zorra Street
Toronto, Ontario
Welcome to 36 Zorra St! Experience luxury living in this stunning 2-bedroom, 2-bathroom condo featuring breathtaking east-facing views of downtown Toronto and Lake Ontario. This unit boasts an open-concept layout with no carpet, ensuring a sleek and modern feel throughout. Enjoy premium amenities, including a demonstration kitchen, recreation room, rooftop pool with cabanas, pet run, BBQ areas, and a co-working/social space. Located minutes from Sherway Gardens, and offering easy access to highways 427, QEW, and the Gardiner Expressway, this condo combines convenience and elegance. Includes one parking spot. A perfect place to call home! **** EXTRAS **** Tenant to pay water, electricity (id:50886)
Sutton Group Realty Systems Inc.
6155 Concession 2
Clearview, Ontario
Escape to your own private paradise with this stunning 25-acre wooded property, perfectly situated near Wasaga Beach, Barrie, and Alliston. Nestled in nature yet conveniently close to top amenities, this serene parcel of land offers endless opportunities to build your dream home. Enjoy the ultimate in privacy while being just minutes from golf courses, scenic ski hills and vibrant local communities. The property boasts a peaceful forested setting, ideal for nature enthusiasts, with plenty of space to explore, create trails, or simply unwind. Whether you're envisioning a luxury estate, a charming country retreat, or a custom build, this rare find provides the perfect canvas. Don't miss your chance to own a slice of tranquility in a prime location. (id:50886)
RE/MAX Crosstown Realty Inc.
2227 - 90 Highland Drive
Oro-Medonte, Ontario
Incredibly spacious hotel style studio bedroom condo suite available for rent in the heart of Horseshoe Valley just one hour north of Toronto. Previously available as a highly rated Airbnb. Unit is available furnished for your convenience. Carriage Hills Resort is surrounded by natural green space,but also allows for easy highway access to the 400. Access to brand name and big box retailers is just a 15 minute drive away to Barrie and other nearby cities. Residents are minutes from the Vetta Nordic Spa, Horseshoe Resort, world-class ski hills, prestigious golf courses, beaches, parks, trails, biking, hiking, ziplining, golfing, skiing, tubing, treetop trekking and more! Access to luxurious resort amenities:Indoor/outdoor pool accessible year around, Indoor/outdoor hot tub, sauna, gym/fitness Room, Fire pit, Clubhouse (party rooms), Shared BBQ areas, Games room, playground, outdoor volleyball court. Unit is available furnished for your convenience. **** EXTRAS **** * 1 large bed Bathroom with standing shower Studio kitchen equipped with kitchen sink, fridge, microwave Shared laundry in communal space with neighbouring unit tenant 1 parking spot available (id:50886)
RE/MAX Real Estate Centre Inc.
131 Atherley Road
Orillia, Ontario
Location..Location.. A fantastic opportunity awaits with a high visibility and high-traffic location for the right business. This building has two offices, a reception area, and a two-bay garage. The property is paved, with room to park all around the building. It has great exposure as it is situated on the main road. Neighbours include a car dealership, car wash, bakery, and multiple retail locations. Uses include Building Supply Offices, Convenience Stores, Financial, Fitness, Grocery, Laundromat, Light Equipment Sales and Service, Motel Vehicle Accessories Stores, Personal Service Shops, Rental Stores, Restaurants, Retail outlets, Service or Repair Shops. Under Existing Uses Motor Vehicle Repair Shop and Motor Vehicle Sales Establishment are considered permitted uses Showings By Appointment Only!!! (id:50886)
RE/MAX Right Move
66 Donnan Drive
New Tecumseth, Ontario
A Beautiful detached fully bricked home with a custom touch in the friendly neighbourhood of Tottenham, this upgraded lot has no sidewalk and is loaded with upgrades, starting with stone counter-tops in kitchen, upgraded master bath with custom shower with steam unit, laminate flooring throughout, finished basement with finished 2 piece bathroom and kitchen rough in. garage door opener, and beautifully landscaped yard with interlocking walkways and patio. This property is walking distance to parks, shopping, elementary school and high schools are minutes away that makes this home excellent for growing families. Don't miss you chance to get you hands on a truly . Move in ready home. (id:50886)
Royal LePage Flower City Realty
20 Mack Clement Lane
Richmond Hill, Ontario
This stunning 4-bedroom home is a perfect blend of luxury and comfort and Backing onto Beautiful Ravine, nestled in the prestigious Westbrook community. With 2,898 square feet of thoughtfully designed and Renovated living space, it features 9-foot ceilings and a finished basement, ideal for entertaining or family gatherings. The open-concept layout enhances the sense of space and light throughout the home. Its prime location is just steps away from Yonge Street, where you can access YRT/Viva transit, major highways, and shopping. The high-ranking school zone, with Richmond Hill High School and St. Teresa Catholic High School nearby, along with Trillium Woods Public School ** This is a linked property.** **** EXTRAS **** *** All existing appliances: s/s fridge, s/s stove, s/s b/i dishwasher; washer & dryer. All window coverings, all electrical light fixtures. (id:50886)
Homelife Landmark Realty Inc.
401 - 35 Hunt Avenue
Richmond Hill, Ontario
Welcome to Rosehill Suites. This beautiful, open-concept, one plus one bedroom unit, is perfect for First-time buyers, investors or downsizers. Enjoy Beautiful Downtown Richmond Hill with all its Higher-End Schools, Shops & Restaurants. Unit is equipped with a Laundry room and a Den that could possibly be used for a 2nd Bedroom, a nursery or office. There is even extra storage in the furnace area. One Parking Spot & locker room are also included. Steps to Public Minutes to Highways, Hospital, Places of Worship, Community Center, Library, Performing Arts Building, Parks and Conservation Area. Don't miss out on this little Gem. (id:50886)
Century 21 Heritage Group Ltd.
9601 Hall Road
Augusta, Ontario
Flooring: Tile, Flooring: Softwood, Flooring: Laminate, Tranquil privacy with loads of possibilities. This 195 acre parcel boasts a 3 bedroom plus loft custom built for previous owners. 3 bedrooms on the main level, loft open to great room below. Open kitchen/living area with French doors leading to large deck. Plenty of windows creating lots of natural light. Oversized detached two car garage with large loft. Second structure used for storage. Trails cut through the property. Some wetlands, some areas that could be cleared for farming. Sections of the land could be certified organic as it was in the the recent past. Plenty of possibilities to build your dream! Good access to Ottawa, Montreal, Brockville and the US Border. (id:50886)
Coldwell Banker Coburn Realty
1903 - 1328 Birchmount Road
Toronto, Ontario
Stunning Modern 2 Bedroom Condo with spacious Balcony, natural light throughout the day, this home offers breathtaking city views and a bright, open layout. The primary bedroom has an ensuite bathroom and the second bedroom features balcony access. The newly renovated floors, fresh paint, a double sink, and ample storage. The building offers great amenities, including visitor parking and bike storage. With convenient transit at your doorstep, quick access to the highway, and proximity to UofT, shopping, restaurants, and a fantastic community center, this location has it all. The ground level features an indoor pool, gym, and landscaped parkette. This impeccably clean unit is a must-see! **** EXTRAS **** 1 PARKING AND 1 LOCKER INCLUDED. STAINLESS STEEL FRIDGE AND STOVE, DISHWASHER, B/I MICROWAVE, WASHER, DRYER (id:50886)
RE/MAX Community Realty Inc.
Upper - 74 Willow Avenue
Toronto, Ontario
Spacious Home On A Coveted, Tree Canopied Street. From Porch Sunrises To Sunset Dinners On The Beach, This Is Lakeside Living. Park, Playground, Kayak, Paddleboard, Bike Path, Balmy Beach Club, Boardwalk & Dog Parks; It Is All Here! And Queen St's Amenities Are Within A 30 Second Walk-Up Willow, With All Your Daily Needs. This Move-In Ready House By The Lake Is Perfect For A Family Looking To Renovate, Temporary Relocation And Out-Of-Towners. **** EXTRAS **** Woodburning Fireplace, King Size Master Bed (Rare Find), West Facing Sun-Soaked Space, Basement Family Room, Bbq, School Districts Balmy Beach, Glen Ames, Malvern. (id:50886)
RE/MAX Hallmark Realty Ltd.
40 - 1850 Kingston Road
Pickering, Ontario
Spacious, Comfortable, centrally located in Pickering with easy access to Hwy 2 and Hwy 401. Schools, Shopping, Transportation and places of Worship and stations in close proximity. Access to main floor from garage-backyard. Master has en suite. Ceramic Floor in kitchen. Floors are carpet + Laminate **** EXTRAS **** Fridge, Stove, Washer, Dryer, B/I Dishwasher, Central Air, Electric Light Fixtures (id:50886)
RE/MAX Rouge River Realty Ltd.
16 - 134 Landry Lane
Blue Mountains, Ontario
Nestled within the exclusive golf community of Lora Bay, the Enclave unveils a remarkable opportunity to enjoy an active lifestyle. This upgraded, end unit townhouse residence promises a lifestyle of luxury and tranquility. This exquisite home was built by a custom home builder with over 28 years of experience building luxury homes for a discerning clientele. With an unwavering commitment to high-end finishes and unparalleled craftsmanship, the Enclave is sure to impress. The main level welcomes you with an open-plan design. The expansive great room features an elegant gas fireplace and views to the forest behind. The gourmet kitchen and dining space is a culinary haven designed to inspire and entertain. A convenient powder room completes this level. The upper level features a primary suite also with forest views, a walk in closet and spa like ensuite. The 2 guest bedrooms share a generous sized bath and the Laundry room has abundant storage. Need extra space? The unfinished basement, with bathroom rough in, is ready for your finishing touches. High end light fixtures and appliances chosen by the award winning design firm make this home move in ready. Outside, the home offers a private patio, views of the natural surroundings, landscaped walkway adding to a serene backdrop for everyday living. Situated in the esteemed community of Lora Bay, The Enclave homes are positioned just steps away from the world-class golf course. For those who relish adventure, minutes separate you from skiing and boating facilities. This is a haven for outdoor enthusiasts and is a 5 minutes drive to Downtown Thornbury with its array of restaurants, boutiques and coffee shops. (id:50886)
Royal LePage Locations North
406 - 118 Fourth Street E
Cornwall, Ontario
Flooring: Vinyl, Condo living surrounded by the cities amenities within walking distance. This modernly updated 2 bedroom 4th floor unit is situated with a view of the street and a neighbourhood high school football field. Galley style kitchen with quartz counters and breakfast nook, open concept living room and dining area, east facing balcony with awning, two generous size bedrooms with ample closet space, 4pc bathroom with tub/shower. Notables: AC 2024, Recently painted with new flooring, countertops, vanity, hood fan and lighting. Fridge and stove in place. There is a shared laundry facility, one outdoor parking spot included, accessibility friendly ramp entry and elevator. January possession available. *Some photos have been virtually staged, Deposit: 1825, Flooring: Laminate (id:50886)
Royal LePage Performance Realty
8 - 99 Bellevue Avenue
Toronto, Ontario
Amazing unit located in a Prime Downtown location, College& Bathurst, surrounded by many fabulous and diverse neighbourhoods of the city. It is centered around Harbord village, Little Italy and Kensington Market. Very large 3 bedroom unit with an open concept living area. This rare building is just minutes away from University of Toronto, many wonderful parks such as Trinity Bellwoods, the Art Gallery of Ontario, and public transportation. Move in ready! (id:50886)
Sotheby's International Realty Canada
4604 - 1080 Bay Street
Toronto, Ontario
Prestigious U Condo, Right at Bay St & Bloor St & College St, Magnificent Unit, Spectacular View of Downtown Skyline & Lake, Towering High Ceiling, Hardwood Floor, High-End Modern European Kitchen, Large Den Can Be Used as Bedroom, Luxurious Upgrades and Finishes. Roof-Top Has State-of-Art 4,500 Sq Ft Amenities With Wrap-around Deck. Minutes to Subway, U of T and Ryerson Campuses, Bloor West and Yorkville Shopping, Restaurants, Coffee Shops, Financial District and Everything Else You Need. Just Move In and Enjoy This Great Home. **** EXTRAS **** Miele Appliances, Fridge, B/I Range W/Cook Top, B/I Dishwasher, Washer, Dryer, Elf's, Window Blinds. (id:50886)
Sutton Group-Admiral Realty Inc.
21 Howard Drive
Toronto, Ontario
Warm & Charm & Beautifully Renovated & Lovely-Cared Raised Bungalow On Prime Location-Premium/South (Exclusively Private-Feels Like A Cottage Bckyd) In Centre Of Bayview Village--Unparalleled Location:Quiet Street & Convenient Located 4 B.V. Shopping/Ravine & Subway**Separate Entrance To Dried/Hi Ceiling W/O Bsmt To Yd**Spacious-Bright W/Oversized Wnw(Main).Quiet And Family Friendly Street,.....Step To Subway Station And Bayview Village Mall >>Earl High School District<<< (id:50886)
Homelife/bayview Realty Inc.
505 - 80 Charles Street E
Toronto, Ontario
Fully Furnished Beautifully Renovated Light Filled 1 Bedroom Suite At Historic Waldorf Astoria Lofts Building. This optimally designed unit boasts a layout with no wasted space, Open concept living and dining area. Updated kitchen with modern appliances. Located Within Walking Distance To Yonge And Bloor Subway, 10 minute walk to Wellesley and Sherbourne TTC stations. Close to Yorkville, Royal Ontario Museum & University of Toronto. All Utilities Are Included In Rent. **** EXTRAS **** Rooftop Deck/Garden, Rec Room, Exercise Room. Close to Pubs, Coffee Shops, Restaurants, Grocery, Universities. (id:50886)
Right At Home Realty
810 - 6 Parkwood Avenue
Toronto, Ontario
Luxury Condo In Forest Hill And Access To One Of Toronto's Most Exclusive Neighborhoods. Steps To Subway, Restaurants, Shopping Centre, Winston Churchill Park, Loblaws, Lcbo, Forest Hill Village Ravine Trails, And Accessible Tennis Courts. Minutes Away From Downtown Core Toronto. 24/7 Concierge (id:50886)
Royal LePage Connect Realty
5911 - 7 Grenville Street
Toronto, Ontario
3-Bedroom Sw Corner Penthouse Unit In Downtown Core, 1184Sf Plus Wrap-Around Balcony With Breathtaking Lake/City Views. 10' Ceilings, Fireplace, Floor-To-Ceiling Windows, Sunshades Throughout, Built-In Kitchen W/Gas Cooktop & Quartz Counters, 2 Balcony Walk-Outs, 1 Parking & Locker, Amenities Incl 60' Infinity Pool On 66th Floor, Gym, Indoor/Outdoor Yoga Rooms, Lounge, Private Dining Rooms W Terraces & Bbqs, Concierge & More. **** EXTRAS **** Downtown Living At It's Best! Ttc, Underground Path Network, Flagship Loblaws @ Maple Leaf Gardens, 3-Acre Park Just 1 Block South, Eaton Centre, 5-15 Min Walk To Ryerson Or U Of T, And All Of Yonge St Outside Your Door, 1 Parking & Locker (id:50886)
Zolo Realty












