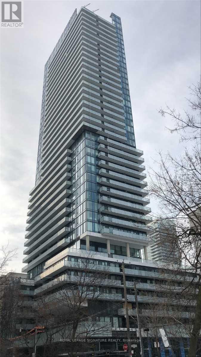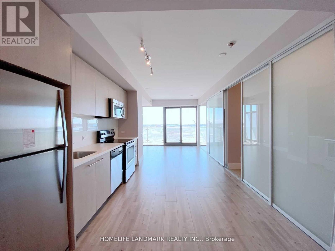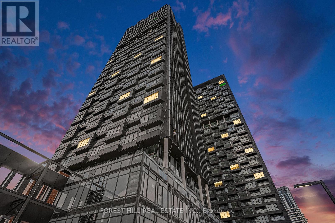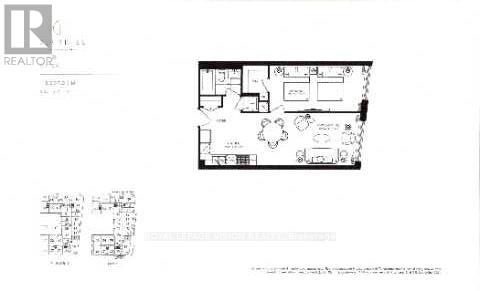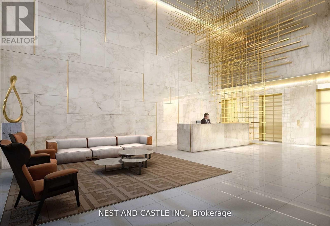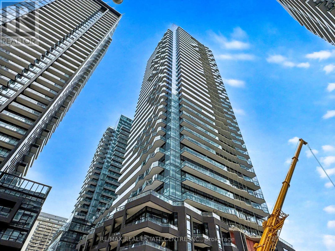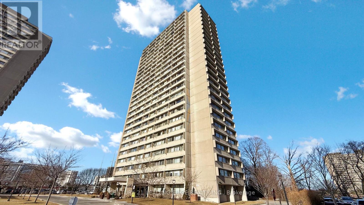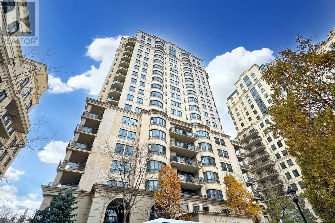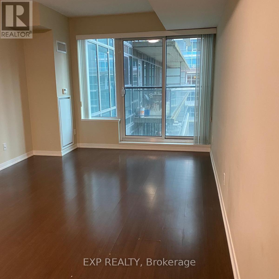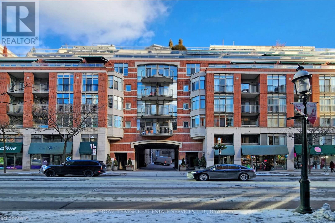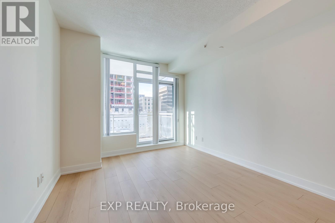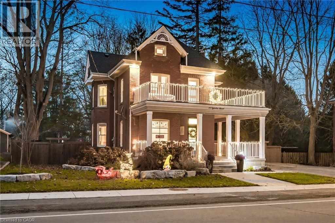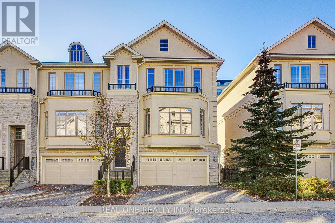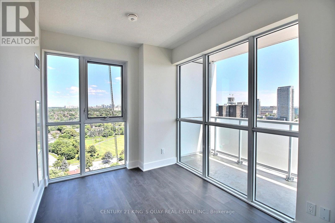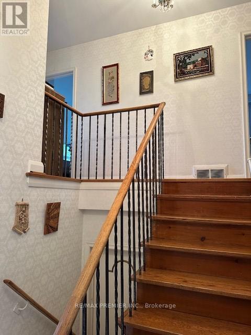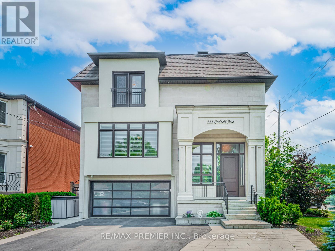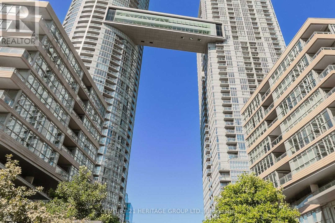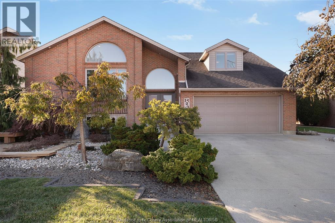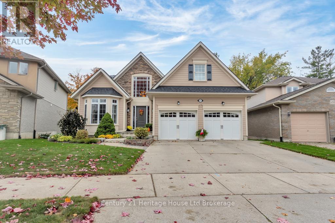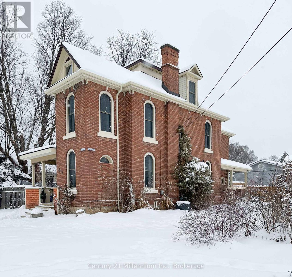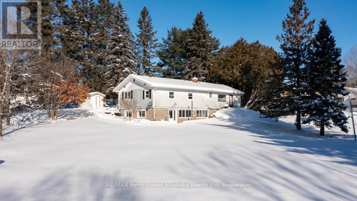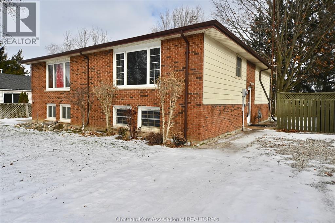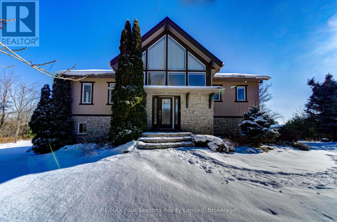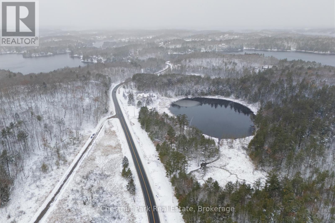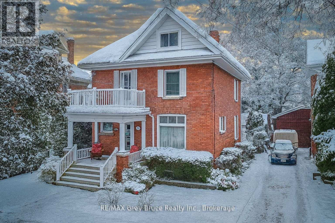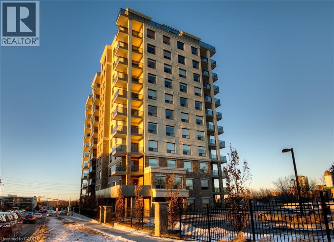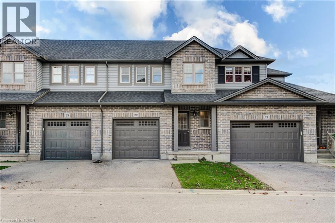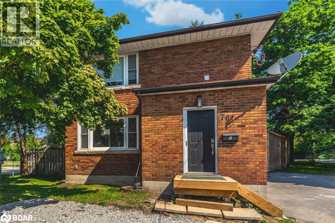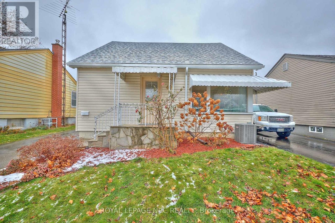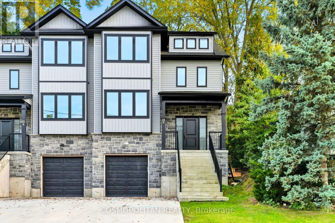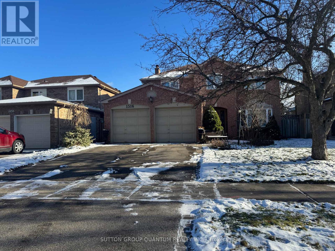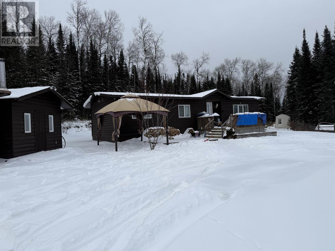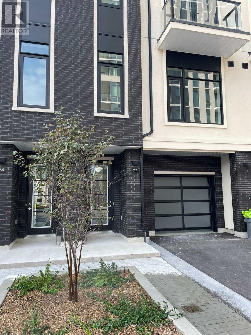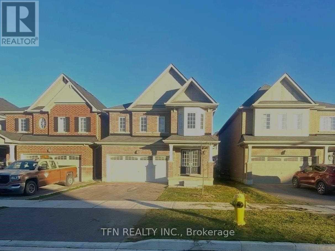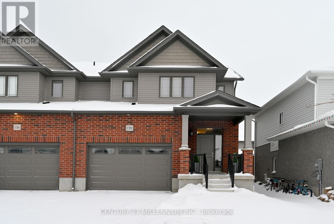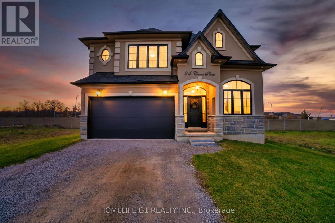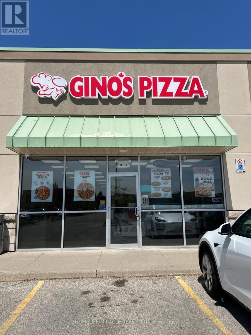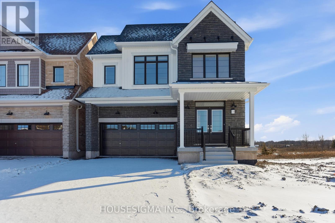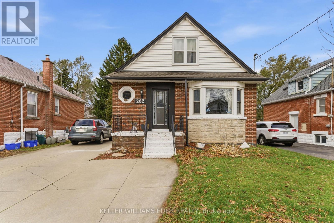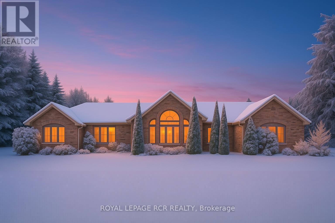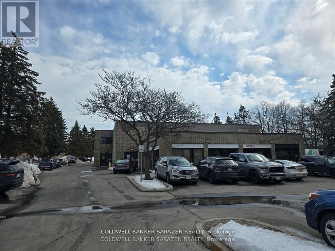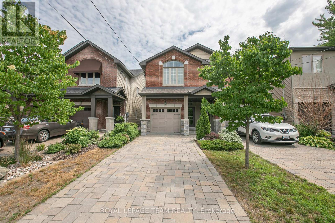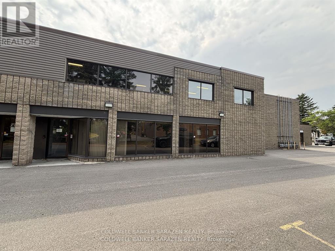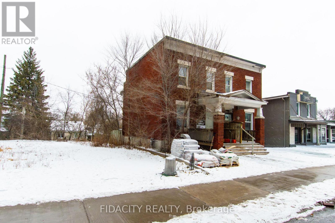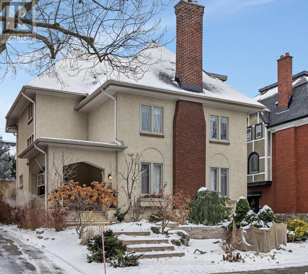3204 - 161 Roehampton Avenue
Toronto, Ontario
This Beautifully Upgraded Luxury 2 Bed 2 Bath With Parking And Move In Ready Suite. White Smooth Finished Ceilings Throughout. A Large 291 Sqft Wrap Around Balcony With Stunning Views, Stunning Upgrades, Smooth Ceilings Throughout, Tile Upgrades, Counter Tops, You Are Going To Want To Live Here! (id:50886)
Royal LePage Signature Realty
1209 - 390 Cherry Street
Toronto, Ontario
Live In The Heart Of The Distillery District. Spectacular South View Of Lake, W/Open Balcony In A 1 Bedroom + Den Unit. Huge Den Can Be Used As 2nd Bdrm. 9' Smooth Ceiling With More Upgrades. Steps To Boutiques, Art Galleries, Cafes, Restaurants, Close To St. Lawrence Market, Supermarket, Financial District. Excellent Building Facilities: Landscaped Terrace, Rooftop Outdoor Swimming Pool With Water Lounge, Hot Tub, Bbq, Sauna, Exercise Room, 24/7 Security/Concierge (id:50886)
Homelife Landmark Realty Inc.
1619 - 1 Quarrington Lane
Toronto, Ontario
Brand New Condo at One Crosstown! Nearly 700 sq ft of bright, modern living just steps to the new Eglinton Crosstown LRT. Spacious 1-bedroom suite featuring floor-to-ceiling corner windows with roller blinds and unobstructed views. Contemporary two-tone kitchen with Miele appliances and open-concept living/dining area with walkout to large balcony. Luxury vinyl flooring throughout. Generous bedroom with double mirrored closet. Stylish bathroom with large glass-enclosed shower. Exceptional natural light throughout. Steps away from the Eglinton LRT, grocery store, Goodlife fitness, and much more. Be the first to live in this beautiful unit in a fast-growing, transit-connected community. (id:50886)
Forest Hill Real Estate Inc.
607 - 15 Beverley Street
Toronto, Ontario
HOT DEAL! 6 MONTHS FREE MAINTENANCE FEES($5000+ VALUE)! Award-winning "12 Degrees" boutique condo in Queen West! Loft-inspired suite with 9-ft floor-to-ceiling windows, engineered hardwood floors, European-style kitchen, and glass walk-in shower. Steps to OCAD and walking distance to U of T, Osgoode Subway, Financial District, AGO, parks, dining, and Queen Street shops. Building amenities include rooftop terrace with pool, BBQ, CN Tower views, and gym. Includes 1 underground parking space. Freshly painted and move-in ready! (id:50886)
Century 21 Kennect Realty
317 - 505 Glencairn Avenue
Toronto, Ontario
Live at one of the most luxurious buildings in Toronto managed by The Forest Hill Group. Sunrise East views new never lived in One bedroom 665 sq ft per builders floorplan, one locker ( no parking ), huge walk in closet in bedroom with upgraded pot lights, all engineered hardwood / ceramic / porcelain and marble floors no carpet, heated marble floor and tub wall tile in washroom, stone counters, upgraded kitchen cabinets and stone backsplash, upgraded Miele Appliances. Next door to Bialik Hebrew Day School and Synagogue, building and amenities under construction to be completed in Spring 2026, 23 room hotel on site ( $ fee ), 24 hr room service ( $ fee ), restaurant ( $ fee ) and other ground floor retail - to be completed by end of 2026, Linear park from Glencairn to Hillmount - due in 2027. Landlord will consider longer than 1 year lease term. (id:50886)
Royal LePage Vision Realty
3812 - 85 Wood Street
Toronto, Ontario
Freshly Painted and Professionally Cleaned 2 Bed For Sale W/Parking & Locker! - Axis Condos. Split Designed 2Beds, Corner Unit W/ Clear Northeast View. Modern Kitchen With B/I Appliances, Quartz Countertop, Laminated Floor, 9Ft Ceilings. Prime Location 2 Mins To Loblaws , University of Toronto , Ryerson, Hospitals, Shops, Great Restaurants & The Financial District All Close By. Very Efficient Floorplan With Access To 6,000 Sqft Of Gym Space, Expansive Collaborative Workspaces & Outdoor Terrace. (id:50886)
Nest And Castle Inc.
1001 - 2600 Bathurst Street
Toronto, Ontario
The ultimate in privacy and exclusivity, this boutique building is a hidden gem featuring only 12 units and has just undergone a major renovation, including the underground garage, balconies, backup generators, and more. Spanning an entire floor and totaling approximately 2,475 sq. ft. plus 800 sq. ft. of balconies, it offers unmatched, unobstructed panoramic views. Enjoy abundant natural light streaming through floor-to-ceiling, wall-to-wall windows and sliding doors. Renovate to your personal taste. Priced at $605.00 per sq. ft., this residence includes 3 bedrooms, 2 bathrooms, rough-in for a powder room, 3 parking spaces, and 2 lockers. All of this for an asking price of $605.00 per sq. ft. A rare find! Dare to compare! (id:50886)
Harvey Kalles Real Estate Ltd.
1109 - 120 Broadway Avenue
Toronto, Ontario
*LEASED CONDITIONALLY* Brand New Never Lived-In! Be the first to occupy this Beautiful 1 Bedroom 1 Washroom Condo in the Heart of Midtown! The condo features beautiful Laminate flooring, Quartz Countertop, Paneled appliances and a great layout! Excellent location close to the subway, shopping, entertainment and much more! Incredible value for a 1 Bedroom Condo! (id:50886)
RE/MAX Real Estate Centre Inc.
2507 - 725 Don Mills Road
Toronto, Ontario
Prime Location! Beautifully Renovated Spacious & Bright 2 Bedroom, 1 Bathroom Suite With Functional Layout. Features Large Windows, Parquet Vinyl Floors, And New Kitchen With New appliances. Generously Sized Bedrooms With Plenty Of Storage. Includes 1 Parking Space and 1 Locker. All Utilities Are Covered In The Maintenance Fees! Residents Enjoy Excellent Amenities Including Indoor Pool, Gym, And Well-Maintained Gardens. Unbeatable Location With TTC At Your Doorstep, Close To Downtown, The Crosstown Community, And Upcoming Ontario Subway Line. Minutes To Science Centre, Parks, Schools, Shopping, Library, And Major Highways. Perfect Opportunity For First-Time Buyers Or Investors (id:50886)
Century 21 Leading Edge Realty Inc.
603c - 662 Sheppard Avenue E
Toronto, Ontario
Experience luxury living at St. Gabriel Village Condos by Shane Baghai. Located in the Bayview village, Prestigious Neighbourhood Surrounded by Million Dollar Homes. This 2BD, 2BT suite boasts a spacious layout with over 1000 sqft, a large balcony. Enjoy 9-ft ceilings, gourmet kitchen, and deluxe amenities like valet parking, 24-hr concierge, pool, gym, and more. Conveniently located near Bayview Village shopping and major highways (401, DVP, 404). Enhance your lifestyle with superior amenities including 24-hour concierge, valet, pool, sauna, gym, party/meeting room, guest suites, and visitor parking. (id:50886)
Royal LePage Your Community Realty
420 - 55 East Liberty Street
Toronto, Ontario
Nestled in the vibrant heart of Liberty Village, this spacious 1+den residence offers the perfect balance of style, comfort, and convenience. Designed with the modern lifestyle in mind, the smart layout includes a separate den ideal for working from home or creating your own personal retreat. With Exhibition GO Station and TTC just steps away, commuting is effortless. Plus, you'll have everything at your fingertips: supermarkets, banks, dining, entertainment venues, and the lakefront all within walking distance. (id:50886)
Exp Realty
514 - 39 Jarvis Street
Toronto, Ontario
Welcome To 39 Jarvis Street Suite 514 In The St James Condominiums, A Luxury Boutique Condominium Located Steps From St Lawrence Market At King & Jarvis. This Well Laid Out & Recently Updated 1 Bedroom 1 Bathroom West Facing Suite Features A Coveted Open Concept Layout, 9 Foot Ceilings, Upgraded Kitchen With Stainless Steel Appliances, Centre Island With Caesarstone Countertops & Lots of Storage. Spacious Primary Bedroom With His/Her Closets & Semi-Ensuite 4pc Bathroom. Tons of Natural Light. Excellent Location! (id:50886)
Royal LePage Real Estate Services Ltd.
610 - 68 Merton Street
Toronto, Ontario
Modern, Freshly Updated 1 Bedroom + Den In The Heart Of Midtown Toronto! Welcome To This Bright And Stylish Suite At 68 Merton St., Newly Refreshed With Brand-New Laminate Wood Flooring, New Light Fixtures, And Fresh Paint Throughout. The Unit Feels Clean, Modern, And Move-In Ready-Perfect For First-Time Buyers, Professionals, Or Downsizers Who Want A Turnkey Space In One Of Toronto's Most Sought-After Neighbourhoods. Enjoy An Open-Concept Living And Dining Area With Updated Finishes, A Well-Appointed Kitchen With Granite Countertops, Backsplash, And Stainless Steel Appliances, And A Spacious Primary Bedroom With Large Windows And A Generous Closet. The Versatile Den Is Ideal For A Home Office Or Quiet Reading Space. Located In A Boutique Building Just Steps To Davisville Subway Station, The Beltline Trail, Parks, Grocery Stores, Cafes, And Restaurants-Everything You Need Is At Your Doorstep. Boutique Living With Unbeatable Convenience. (id:50886)
Exp Realty
89 Lynden Road
Lynden, Ontario
*ATTENTION PROFESSIONALS* LIVE-WORK-PLAY!! This fully renovated 3462 sq ft century home in Lynden, ON offers the best of both worlds: Residential charm with Medical zoning S1 exemption 63 –Perfect for a small clinic, wellness practice, or private medical office. Ideal for home-based business with a separate side entrance and lots of parking. Featuring: • 4 beds, 4 baths, and 3 levels of fully finished space • Soaring ceilings (up to 12ft), radiant heated floors, custom kitchen, and luxury finishes throughout • Smart home features, high-speed BellFibe, surround sound, and modern mechanicals • Professionally landscaped yard with a year-round 17' Swim Spa, fire-pit, and a 20’x12’ bunkie/workshop This property truly blends historic character with modern convenience, offering tremendous flexibility for the right buyer. (id:50886)
Keller Williams Edge Realty
71 Bloorview Place
Toronto, Ontario
Luxury living in the heart of North York. Bright & Spacious End unit with direct access to Aria Condo's first-class amenities* Extensive upgrades include quartz countertops, backsplash, marble bathroom, central vacuum, Flat Ceiling throughout*Closet Originers* Features a private front staircase and a finished lower level with walk-out access to the yard* Gas BBQ hookup available* The owner has made numerous upgrades beyond the builder's original specifications, including custom-designed luxury light fixture by RH, upgraded all bathrooms with Toyo toilets and decorative touches, Water softener system, and ceiling moldings* Enjoy ultimate convenience with direct access to Highway 401, TTC routes, and the subway. Just minutes to Bayview Village, North York General Hospital, IKEA, and Fairview Mall. Move-in ready-perfect for growing families, first-time buyers, and investors. (id:50886)
Real One Realty Inc.
2211 - 188 Fairview Mall Drive
Toronto, Ontario
Rare Two-Bedroom Corner Unit with Unobstructed Southeast view at Verde Condos. The best South East Exposure. This upgraded unit features ceiling light fixtures (most other units do not), a 9-foot ceiling, two balconies, and laminate flooring throughout, all in a modern, open-concept layout. 24-hour Concierge. The location offers convenient access to Don Mills station, the TTC, Fairview Mall, cinemas, and restaurants, and is close to Highways 404 and 401. The unit can be leased without parking for $2480. (id:50886)
Century 21 King's Quay Real Estate Inc.
55 Overbrook Place
Toronto, Ontario
Bedroom For Rent With Shared Bathroom and Shared Kitchen (Strict Dietary Restrictions). This Furnished Bedroom is Located On the Upper Floor Of This Charming, Clean, Smoke Free and Pet Free Sidesplit Home In This Very Desirable Neighborhood. The Bright Bedroom Overlooks the Backyard. The Prospective Tenant Shall Share The The Space With The Owner of The Home. Looking For A quiet Individual (Female) Who is Either A Student Or Holds A Job (With Regular Business Hours) Or Both. No Pets & A Non Smoker. (id:50886)
RE/MAX Premier Inc.
111 Codsell Avenue
Toronto, Ontario
Custom-built modern manor in prestigious Bathurst Manor, offering over 6,000 sq. ft. of exceptional living Space. This residence combines contemporary elegance, accessibility, and thoughtful design, set on a premium 50' x 150' fully fenced lot with a level backyard ideal for entertaining or future pool installation. The main level showcases 10-ft ceilings, engineered hardwood floors, and an open-concept layout designed for both comfort and style. The living room has a double-sided gas fireplace which overlooks the front door, while the family room has another gas fireplace opens to a gourmet eat-in kitchen featuring custom cabinetry, integrated appliances, and a large island for casual dining. The dining room has a walk-in spirit/wine display. A private den provides the perfect home office or study space. A private elevator, accessible from the grade-level garage, offers seamless mobility between all floors - an ideal feature for multi-generational living or aging in place. The upper level features four bedrooms, each with a private ensuite and 9-ft ceilings. The primary suite includes a 7-piece spa-inspired ensuite with steam shower, bidet, double vanity, freestanding soaker tub, and an electric fireplace heated floor. A separate HVAC system ensures personalized climate control, with sound-insulated laundry and furnace room for added peace. The lower level offers 12-ft ceilings which is 7.5 ft of above grade height, creating a bright living space with a walkout to the backyard, full kitchen, two bedrooms, and family room with gas fireplace - perfect for guests or extended family. The basement approximately 120 sf, has a laundry room and cold cellar. Smart home technology Includes three touchscreen keypads, multi-zone audio, and an integrated security system. Every element has been carefully curated to combine luxury, comfort, and innovation in one of Toronto's most desirable neighbourhoods. (id:50886)
RE/MAX Premier Inc.
3506 - 15 Iceboat Terrace
Toronto, Ontario
Live in the Sky at 15 Iceboat Terrace! This spectacular 2+1 bedroom corner unit offers uninterrupted panoramic views of both the lake and city skyline through floor-to-ceiling windows. 1208 , sq. ft. of open-concept luxury, 9 ceilings, and abundant natural light, every day feels like a getaway. The spacious den is perfect as a home office or 3rd bedroom, giving you flexible living options. Enjoy a chefs kitchen , a generous primary suite with en-suite, and a layout that's perfect for entertaining. Just steps from the waterfront, parks, grocery, cafes, Rogers Centre, Scotiabank Arena, and Union Station this is city living at its finest. Residents enjoy resort-style amenities including an indoor pool, state-of-the-art fitness centre, 24/7 concierge, and entertainment lounges. Move in and elevate your lifestyle! (id:50886)
Century 21 Heritage Group Ltd.
123 Pheasant Run
Lakeshore, Ontario
LUXURY LEASE – AVAILABLE JANUARY 15, 2026! Elegant and modern comfort define this custom-built raised ranch with bonus room, offering 5 bedrooms and 3 bathrooms. Features include a Cherrywood kitchen with granite island, cove lighting, motorized blinds, formal dining area, and a living room with gas fireplace and custom hardwood floors. The lower level offers a spacious family room with gas fireplace, built-in wine bar, cozy nook, and grade entrance to the fenced yard. Additional highlights: primary ensuite with therapeutic tub, Heated garage with epoxy floor, powered shed, and beautifully landscaped yard near trails and marina. Lease price $4,750/month unfurnished or available fully furnished (contact L/A for more info). (id:50886)
RE/MAX Capital Diamond Realty
455 Parrott Place
Woodstock, Ontario
This custom-built executive style bungalow sits on a pie shaped lot backing onto a wooded creek. With stunning curb appeal this well appointed home is sure to impress. The kitchen, dining area, living room and primary bedroom sit at the back of the home taking full advantage of the stunning view the wooded creek has to offer. Starting at the front door you will find a lovely den/office on your left, hardwood flooring leads you to the living room with custom built-ins surrounding a gas fireplace. The efficient kitchen, with loads of cabinetry, overlooks the dining area. Off the kitchen is a convenient main floor laundry. The large primary suite is complete with a 5 piece en-suite, including a corner jet tub and a walk-in closet. The deck can be accessed from the dining area or primary suite. A great place to enjoy morning coffee or an evening meal while enjoying the view. Rounding out the main floor is a powder room, perfect for guest. The lower level has a very large family room complete with more custom built-ins. This large family room has a walkout to a screened in patio complete with lighting and interlock pavers. Imagine enjoying a summer evening out there! Completing this level is 2 bedrooms and a 4 piece bathroom. This lower level is perfect for the tweens, teens or young adults of the family! (id:50886)
Century 21 Heritage House Ltd Brokerage
692 15th Street E
Owen Sound, Ontario
Welcome to this beautifully restored Victorian home in the heart of Owen Sound's desirable east side, offering a perfect blend of classic charm and modern updates. Featuring arched windows, 10-foot ceilings, and detailed millwork, this home showcases timeless character throughout. The updated interior includes hand-scraped engineered hardwood floors, a VanDolder kitchen with cherry cabinetry, stainless steel appliances, an island, and modern bathrooms. A two-sided gas fireplace creates a warm and inviting atmosphere in the main living areas - ideal for both entertaining and everyday family life. Enjoy the private, fully fenced backyard with a two-tier deck- perfect for relaxing or hosting guests. Upstairs offers spacious, light-filled bedrooms, while the third-floor loft provides flexible space for a fourth bedroom, home office, or playroom. Conveniently located close to schools, parks, shopping, and dining, this home truly offers Victorian elegance with today's comfort. Recent Updates: Main roof (2021), flat roof (2025), gutters, downspouts, fascia & flashing (2025), carpet on stairs & upstairs (2025), stainless steel fridge (2021), windows & doors (2019), cedar shake porch (2023), Updated 2nd Floor Laundry (2025), New Toilet & Vanity Main Floor Bathroom (2025). (id:50886)
Century 21 Millennium Inc.
53 124 Highway
Mcdougall, Ontario
UPDATED RANCH BUNGALOW! Immaculate & move in ready to Enjoy! Over 1/2 acre of Privacy 5 mins to Town of Parry Sound, 3 bedrooms + Den, 2 baths, Tasteful decor boasts new doors, trim, flooring, lighting, freshly painted, Updated kitchen, Large bright living room, Convenient Main floor laundry, Everything you need on one floor with No Steps, Plus Bright Walkout lower level features large windows, Spacious family room, Rough in kitchen, 2nd bath, Laundry hook up, Ideal for In-Law suite or rent to help pay down the mortgage, Attached garage, Gorgeous & Private rear yard, Quick possession Available! (id:50886)
RE/MAX Parry Sound Muskoka Realty Ltd
65 Erie Street North Unit# A
Ridgetown, Ontario
Easy living that's also easy on the budget is what this 2+1 bedroom semi-detached home offers in beautiful Ridgetown. Great open concept front living room with giant picture window view to the street, oak kitchen with dining space to the side, 2 main level bedrooms and another downstairs, with a potential 4th unfinished if needed (makes a perfect storage room now). 1 1/2 bathrooms so each level has its own and a lower level family room too. Enough fenced yard space for kids or pets but not enough to overwhelm with grass cutting, a concrete side patio area, and a handy garden shed for outdoor storage. If you're looking for low maintenance living in a lovely small town, this is it! (id:50886)
O'rourke Real Estate Inc. Brokerage
265617 25 Side Road
Meaford, Ontario
A must-see 4-bedroom retreat with sweeping Georgian Bay and Escarpment views on 18 acres of private forest, vineyard and rolling landscape. Available for annual or short-term lease. Fully furnished and crafted for relaxation, this home offers a spa-like escape with a sauna, cold plunge and dedicated training room. Spend winter days exploring the property's peaceful open spaces, snowshoeing through the forest, or strolling the quiet grounds - then return to cozy up by the fire, unwind with family, or entertain friends while taking in the expansive views. Panoramic windows and vaulted ceilings frame the scenery from the living room, while the bright walkout level opens to outdoor areas perfect for gathering. Enjoy nearby quiet beaches, scenic cycling roads, and quick access to top ski hills-all while living in complete privacy. A rare offering for tenants seeking serenity, space and an elevated four-season lifestyle. (id:50886)
RE/MAX Four Seasons Realty Limited
Pt Lt 33 Con 2 (Pt 2) Muskoka 118 Road W
Muskoka Lakes, Ontario
Welcome to an exceptional opportunity to own 5.68 acres perfectly situated on the outskirts of Port Carling off of Highway 118 West. This stunning property fronts on two sides of a large scenic beaver pond, offering tranquil water views, abundant wildlife and the serene soundtrack of nature at your door. Conveniently located close to shops, restaurants and amenities of Port Carling, this property blends nature, privacy and accessibility in perfect harmony. (id:50886)
Chestnut Park Real Estate
714 4th Avenue E
Owen Sound, Ontario
Charming century home ideally located near downtown Owen Sound and picturesque Harrison Park. This spacious residence features 5 bedrooms and 2.5 bathrooms, offering plenty of room for family and guests. The finished third floor features the 5th bedroom as well as a 3 piece bath, with additional living or recreation space, perfect for a home office/studio. Classic architectural details throughout highlight the home's timeless character, while a detached garage adds convenience and extra storage. A wonderful opportunity to own a piece of Owen Sounds history in a highly desirable location. (id:50886)
RE/MAX Grey Bruce Realty Inc.
223 Erb Street W Unit# 405
Waterloo, Ontario
Warm, welcoming, and easy to live in, this 2-bedroom, 2-bath condo at 223 Erb Street West offers the kind of lifestyle that makes condo living so appealing. The open-concept layout blends a well-appointed kitchen with granite counters, rich cabinetry, and a central island into a bright living and dining space that flows effortlessly onto a private balcony, perfect for morning coffee or winding down at the end of the day. Both bedrooms are generously sized, including a primary suite with its own ensuite, while thoughtful finishes and natural light create a calm, comfortable feel throughout. Beyond the suite, the building elevates everyday living with amenities that extend your space, including a fully equipped gym, party rooms for entertaining, and a rooftop patio where you can relax, socialize, or take in the surroundings. Set in one of Waterloo’s most convenient and walkable locations, you are steps from Uptown shops, cafes, restaurants, trails, and transit, making it easy to stay connected while enjoying the simplicity of condo living. This is a home that balances comfort, convenience, and community, right where you want to be. (id:50886)
RE/MAX Twin City Realty Inc.
175 Ingersoll Street N Unit# 22
Ingersoll, Ontario
Welcome to this beautifully updated two-story condo located in the sought-after Victoria Hills community of Ingersoll—just moments from Hwy 401! The main level features a spacious entryway, a convenient 2-piece bath, and a stylish open-concept kitchen with walk-in pantry, large island, and generous counter space. The adjoining living and dining areas create an inviting space for entertaining and open to a private balcony with sunny southern exposure—perfect for outdoor dining and relaxation. Upstairs, you’ll find a spacious primary suite and two further generous sized bedrooms, a full 4-piece bath, and a stunning primary suite complete with a walk-in closet and a luxurious ensuite featuring a glass shower. Laundry is conveniently located on this level with direct access from the primary suite. The fully finished lower level offers flexible living space with an oversized rec room, plenty of storage, and a walkout to a private patio ideal for a hot tub or quiet retreat. Close to parks, trails, schools, shopping, the hospital, and downtown amenities—this move-in-ready home combines space, comfort, and location. Lower level offers potential for a fourth bedroom and additional bath (id:50886)
Makey Real Estate Inc.
76 John Street Unit# 3
Barrie, Ontario
MAIN FLOOR 2-BEDROOM LEASE IN A DESIRABLE LAKESHORE NEIGHBOURHOOD - AVAILABLE NOW! Welcome to this beautifully renovated 2-bedroom main floor unit available for lease, ideally located within walking distance of waterfront trails, shopping, dining, entertainment, and all everyday essentials in a vibrant downtown neighbourhood. Just minutes from two convenient Highway 400 access points, this property offers exceptional accessibility and urban convenience. Inside, enjoy a bright, sun-filled 1,000 sq ft space thoughtfully designed for modern living. The unit features four newer appliances, stylish custom blinds, and an energy-efficient heat pump that provides both heating and cooling, with backup baseboard heaters for added comfort during extreme cold. Additional highlights include two parking spaces, in-suite laundry facilities, separate utility meters for efficient energy management, and access to a shared backyard ideal for outdoor relaxation. Don’t miss this opportunity to live in a prime location where city living meets modern comfort and convenience. (id:50886)
RE/MAX Hallmark Peggy Hill Group Realty Brokerage
40 Shakespeare Avenue
St. Catharines, Ontario
Welcome Home to Comfort and Charm. This delightful 1 1/2 Storey home offers the perfect blend of cozy living and thoughtful design. With 3 bedrooms-including a convenient main floor option-it's a space that adapts beautifully to your lifestyle. Step inside and you'll be greeted by bright, sun-filled windows that make the dining and living rooms feel cheerful and welcoming. The large kitchen features a collapsible breakfast bar with stools, ideal for casual meals or morning coffee, and a handy mudroom just off the kitchen leading to the rear entrance and the rear covered deck. Upstairs, two spacious bedrooms provide plenty of room to unwind, while the basement offers generous storage and a large laundry area to keep life organized. Outdoors, you'll find a fully fenced yard that's perfect for pets, play, or gardening as well as a covered porch (7'5 x 7') which enters into the mudroom. Additionally you can host gatherings on the expansive deck (13 x 17) finding shade under the large canopy. Raised garden beds, a large storage shed, and ample parking in the private driveway make everyday living easy and enjoyable. Nestled on a quiet street, this home is a peaceful retreat with all the space and features you've been looking for. (id:50886)
Royal LePage NRC Realty
71 Bradley Street
St. Catharines, Ontario
Luxury, location, and livability - without the luxury price tag.Welcome to this thoughtfully designed, 2-year-new semi-detached home offering approximately 2,700 sq ft of finished living space, including a fully finished basement. Backing onto protected greenspace with a stream, this home delivers privacy, light, and long-term peace - a rare find in today's market.The multi-level layout is intentionally designed to create separate zones for living, working, and relaxing. The main floor features a bright, open-concept kitchen with quartz countertops, stainless steel appliances, and seamless flow into the dining and living areas - ideal for everyday living and entertaining. A main-floor bedroom with full bath provides flexibility for guests, in-laws, or a dedicated home office.Upstairs, the cathedral-ceiling primary suite offers a spa-inspired ensuite and a true retreat feel, while additional bedrooms provide privacy and functionality for families or professionals. The finished basement includes a full bathroom and direct garage access, making it ideal for a guest suite, gym, media room, or work-from-home setup.Located in a quiet, upscale St. Catharines neighbourhood, minutes to Brock University, The Pen Centre, Hwy 406, parks, and trails. Still under Tarion warranty, this move-in-ready home offers exceptional value for buyers seeking space, privacy, and long-term livability - without compromise.Homes with this combination of greenspace backing, flexible layout, and warranty protection are rarely available. (id:50886)
Cosmopolitan Realty
1516 Stoneybrook Trail
Oakville, Ontario
Stunning Updated 4+1 Bedroom Detached Home in Prestigious Glen Abbey. This beautifully maintained home sits in one of Glen Abbey's most sought-after neighbourhoods and offers a carpet-free interior throughout. The kitchen is fully updated with a large island, granite countertops, modern flat-panel cabinets, and a bright breakfast area with a walkout to the private backyard.The primary ensuite has been completely renovated with a modern design and features both a bathtub and a separate glass shower with a sleek quartz countertop.The open-concept kitchen and family room create an elegant and functional space for everyday living. The family room includes a classic wooden fireplace, adding warmth and charm.The spacious finished basement provides excellent additional living space, ideal for a recreation room, home gym, or family area.Conveniently located close to Abbey Park High School, Glen Abbey Community Centre, shopping, restaurants, top-rated schools, trails, and with easy access to major highways, this home offers an exceptional lifestyle in one of Oakville's most desirable communities. (id:50886)
Sutton Group Quantum Realty Inc.
160 Mokomon Rd
Kakabeka Falls, Ontario
Escape to peaceful country living on 10 stunning acres just minutes from Kakabeka Falls and only 25 minutes from Thunder Bay. Perched on a hilltop, this beautifully updated home offers privacy, scenic views, and space to unwind. Enjoy outdoor living on the two-tier deck or gather around the fire pit with family and friends. Inside, the open-concept layout features a warm wood-burning fireplace, Douglas fir accent wall, and main-floor laundry. With three bedrooms, updated windows, and a newer maintenance-free metal roof, this property offers comfort, charm, and move-in readiness. Book your private showing today. (id:50886)
Royal LePage Lannon Realty
72 Windward Drive
Grimsby, Ontario
Lakeside Living at Odyssey Building in the Grimsby-On-The Lake Community! Beautiful 3 Bedroom + Den +2.5 Bath + Rooftop Terrace Condo Townhouse. Features An Open Concept Layout, Modern Finishes, Laminate Flooring, 10 ft Smooth Ceilings & large windows, Quartz Counters & Ss Appliances. Bedroom Offers Walk-In Closet & Ensuite. Enjoy The Amazing Amenities This Building Has to Offer Gym and Yoga Room, Pet Spa, Rooftop Terraces, Party Room, Concierge Service and Visitor Parking. Minutes Away from Casablanca Beach, Nearby Shopping and Parks, Trail and Wineries (id:50886)
Century 21 People's Choice Realty Inc.
22 Mccargow Drive
Haldimand, Ontario
Beautiful 4 bedroom detach home, elegant and sunfilled with large windows. Close to park, school and 15 mins to Hamilton International Airport. (id:50886)
Tfn Realty Inc.
138 Woodberry Crescent
Woolwich, Ontario
This stunning semi-detached house offers the perfect blend of modern luxury and comfort.Boasting 3 spacious bedrooms and a versatile den ideal for a home office, this home is designed for both relaxation and productivity. With 3 elegant washrooms, every detail exudes sophistication.Step into the chef's dream kitchen - featuring a sleek, modern design with an built-in oven,state-of-the-art appliances, and gorgeous countertops that make cooking and entertaining a delight. The beautiful chandelier adds a touch of glamour, illuminating the space with style.Large bedrooms with expansive windows fill the home with natural light, creating a warm and inviting atmosphere. The master suite boasts a luxurious ensuite and additional storage,ensuring both comfort and practicality.Located in a friendly, vibrant neighborhood close to parks, top schools, and malls, this just 3-year-old beauty offers the perfect setting for your new chapter. Don't miss your chance to own this exquisite home! (id:50886)
Century 21 Millennium Inc.
24 Cesar Place
Hamilton, Ontario
- NEW ANCASTER - Limestone Manor - Prestigious, Modern, High End Living - Single Street Neighborhood - 44 Foot Lot - 6 Parking Spaces - Low Traffic Area - Reputable & Community Oriented Resident Base - Very Private UPPER: - Feels Brand New- 4 Bedrooms- 4 Bathrooms - Open Concept - Large Windows - Lots of Natural Light - Brown Floors - Black Doors and Trims - Gold Hinges - Gold Faucets, Mirrors & Accessories - Gold & Black Light Fixtures - Black Vents - All Large Bedrooms - Primary Bedroom w/ 2 Closets - Extra-Large Stand-Up Shower in Primary Bathroom- Stand-Alone Tub in Primary Bathroom - Step-In Closets for 2 Bedrooms - Every Bedroom(Upstairs) Connected to a Bathroom - Completely Customized Kitchen - Café Appliances (upstairs) - Extra-Large Custom Island - Powerful Hood Range - Pot Filler - Quartz Countertops Throughout (upstairs) -Large Family Room - Gas Fireplace - Upgraded Floor-to-Ceiling Curtains BSMT: - Never Lived-In -2 Bedrooms - 1 Bathroom - Brand New Kitchen - Large Living Room - Large Windows - Natural Light- Brand New Stainless Steel Appliances - Modern Black Bathroom Accessories - Private Washer/Dryer - Sono-Proofed (vibration elimination) Ceilings - High Graded Roxul Noise Reduction Insulation - No Low Ceilings - Separate Entrance VICINITY: - Walking Distance: Walmart, Canadian Tire, Lowes, Boston Pizza, Wimpys, Winners, Osmos, Pizza Hut, 3 Separate Gyms And Way More! - Schools - Daycares - 3-4 Minute Drive to Ancaster Village - Absolutely Everything You Need. - Bus Stop at End of Street. TENANT TO PAY 100% OF ALL UTILITIES - PLEASENOTE: PHOTOGRAPHS MAY MAKE ROOMS APPEAR SMALLER THAN THEY DO IN PERSON. ENTIRE HOUSE RENTAL PREFERRED. UPPER LEVEL & BASEMENT AVAILABLE FOR RENT SEPARATELY AS WELL. (id:50886)
Homelife G1 Realty Inc.
2 - 4293 King Street E
Kitchener, Ontario
Franchised Gino's Pizza Store for Sale in Kitchener, ON Location: Busy intersection of King Street E Hwy 8 Prime Surroundings: New condo buildings, homes, various retail stores, and banks Visibility: High visibility with prominent signage and significant traffic flow Business Highlights: Lease: Existing 5-year lease with a 5-year renewal option Setup: Turnkey operation, fully equipped with a hood, pizza oven, walk-in cooler & freezer, large dough mixer, and more Operations: Takeout, sit-in, and delivery options available Parking: Ample surface parking directly in front of the unit Co-tenants: Strong co-tenants in the plaza Support: Formal training provided by the franchisor with ongoing dedicated support Opportunity: Be your own boss with this excellent business opportunity! (id:50886)
Homelife/miracle Realty Ltd
138 Aviron Crescent
Welland, Ontario
Live in luxury and privacy in this brand new, never lived-in 4-bedroom, 4-bath detached home in the highly desired Empire Canals community. Backing directly onto the Welland Canal with no rear neighbours, this property offers serene water views and the unique experience of watching ships pass by.Inside, you'll find an upgraded open-concept layout with 9 ft ceilings, a sun-filled great room with large windows, and a formal dining area. The chef-inspired kitchen features granite countertops and ample cabinetry. A mix of hardwood flooring on the main level and cozy carpeting in the bedrooms adds warmth and comfort. Additional flexible spaces on the main floor can be used as a home office, reading corner, or walk-in storage area. The upper level offers four spacious bedrooms, each with its own closet. The luxurious primary suite overlooks the canal and includes a spa-like 5-piece ensuite and walk-in closet. Bedrooms 2 and 3 share a 4-piece ensuite, while the 4th bedroom enjoys its own private 4-piece ensuite-ideal for guests or extended family. A large media loft provides the perfect space for a home office, lounge, or library. The upper-level laundry room adds convenience with plenty of storage.With no sidewalk in front, enjoy additional parking, extra privacy, and a wider driveway.This exceptional property is conveniently located near highways, golf courses, beaches, lakes, Niagara Falls, the U.S. border, Niagara College (Welland), and Brock University (St. Catharines). Residents also benefit from access to the Empire Sportsplex, offering tennis courts, beach volleyball, and a variety of seasonal activities. (id:50886)
Housesigma Inc.
Basement - 262 East 17th Street
Hamilton, Ontario
Fully renovated in 2025, this bright and modern 1-bedroom basement apartment offers a private entrance and a spacious layout filled with natural light thanks to a large window in the living room. The interior features sandy-toned vinyl flooring, a sleek new kitchen with quartz countertops and quality cabinets, and a beautifully finished 3-piece bathroom with a walk-in shower. You'll also enjoy the convenience of in-suite laundry and thoughtful finishes throughout. Perfect for a single professional or quiet couple seeking a clean, stylish space to call home. 1 parking spot included with the unit located on the right side of the driveway. (id:50886)
Keller Williams Edge Realty
555374 Mono Amaranth Townline
Amaranth, Ontario
Winter welcomes you home on 3.9 acres! This custom-built, all-brick executive bungalow offers true multi-generational living with 6 bedrooms, 4 bathrooms and 4,500 sq. ft. of finished space. With two fully self-contained levels, this home is ideal for families seeking privacy, flexibility, or room for multiple generations. Beautiful in every season, the property becomes truly magical in winter. The 3.9 acres transform into a peaceful, retreat with mature evergreens and forested walking trails. Whether you're enjoying the floor-to-ceiling stone fireplace, watching the snowfall through large picture windows, or stepping outside to explore crisp, clear winter mornings, the property's natural charm shines brightest this time of year. The main floor offers three spacious bedrooms and two bathrooms, including a primary suite with walk-in closet and 4-piece ensuite. Large windows frame serene views and fill the home with natural light, complementing the warm hardwood, stone, and ceramic flooring. The living room is a highlight with its cathedral ceiling and dramatic stone fireplace-perfect for cozy evenings. The chef's kitchen features maple cabinetry, quartz countertops, quality stainless steel appliances, and large island with breakfast bar. The fully self-contained walk-out lower level offers excellent flexibility with three additional bedrooms, two bathrooms, a spacious kitchen, separate living and family rooms, in-floor radiant heating, and soundproofing for added comfort and privacy. Large windows and a private patio keep the space bright and inviting year-round. The oversized three-bay garage provides plenty of room for vehicles, snow equipment, and storage. The property also features a seasonal creek, perennial gardens, forested trails, and firepit area ideal for cold-weather gatherings. Located on a paved road 15 mins north of Orangeville and 40 mins to Brampton/GTA, this home offers the perfect blend of peaceful country living with easy access to town amenities. (id:50886)
Royal LePage Rcr Realty
1 - 155 Terence Matthews Crescent
Ottawa, Ontario
Great leasing opportunity in the Kanata South business park off of Eagleson Rd. Conveniently located at 155 Terence Matthews #1 offers approximately 3,400 square feet of versatile space. Featuring 4 offices, 2 conference rooms, an open working area, kitchenette, and bathroom. The space has a storage/loading area with double door access and a total of 8 parking spaces. IP4 Zoning. Base rent: $11.75.sqft. Operating cost: 12.25/sqft. Tenant inducements are being offered on terms longer than 4 years. (id:50886)
Coldwell Banker Sarazen Realty
691 Edison Avenue
Ottawa, Ontario
Gorgeous modern Semi Detached home located within walking distance of Broadview Public School and Dovercourt Rec. Center, Westboro shops and transit way. Quiet family oriented neighbourhood with private parking and yard. Main floor welcomes you with a spacious foyer and 2pc bath. Just a few steps up to the Open concept design living area with 9' ceilings, gorgeous strip oak hardwood floors (which run throughout the main and 2nd floors) and stunning stacked stone fireplace. Spacious kitchen with granite counters, rich rosewood cabinets and modern appliances. Double doors off of the living area lead to a large cedar deck overlooking a private fenced yard. The 2nd level features a stunning primary bedroom with a huge picture window. There is also a luxurious 5pc bath en suite bath with a soaker tub, glass walk in shower, double sinks and granite counters. Curved walls lead to the 2nd and 3rd bedrooms with double closets, and large bright windows. The laundry closet is also conveniently located on the 2nd floor, close to the bedrooms. Lower level is bright and cheery! Relax in the spacious family room with pot lighting and cozy stacked stone fireplace. Beautiful private back yard with entertainment sized cedar deck and fenced lot. A durable Permacon interlocking paver driveway and lovely landscaping along with the stone facade, make for very attractive curb appeal and easy maintenance. (id:50886)
Royal LePage Team Realty
8 - 155 Terence Matthews Crescent
Ottawa, Ontario
Great leasing opportunity in the Kanata South business park off of Eagleson Rd. Conveniently located at 155 Terence Matthews #8 offers approximately 3,800 square feet of versatile space. Featuring 7 offices, 2 conference rooms, a large open working area, workshop, 2 kitchenettes, and 2 bathrooms per floor, and 7 parking spaces. Double doors also provide potential for deliveries and logistics. IP4 Zoning. Base rent: $11.75/SF. Operating cost: 12.25/SF. Tenant inducements are being offers on terms over 4 years (id:50886)
Coldwell Banker Sarazen Realty
87 Richmond Road
Ottawa, Ontario
LAND DEVELOPMENT opportunity. Currently tenanted month to month. Property being sold "as is where is". (id:50886)
Fidacity Realty
62 Powell Avenue
Ottawa, Ontario
Stately 6 bedroom, 3.5 bath family residence on one of Glebe's finest avenues! With period details, thoughtful renovations, and a generous footprint, this home offers a lovely blend of old world charm and modern living in a sought after area. Accented by a gas fireplace and attractive built-ins, the living room is perfect for the large family or entertaining. The formal dining room is sun filled and offers double patio doors to south facing deck and garden beyond. Newly renovated, the kitchen features a gas range, centre island, and ample storage making it a delightful space for the family chef. The second level features a sizeable primary bedroom suite with decorative fireplace and accenting windows, two double closets, and a renovated 3 piece ensuite. This level offers two additional nicely proportioned and bright bedrooms as well as the main family bathroom. With three generously sized bedrooms and a full bathroom, the third level is perfect for a live-in nanny or separate teenage retreat. More living space is offered on the lower level in the recreation room, ideal for informal hangouts or exercise space. The bright, modern laundry room and generous utility space complete this level. Private, professionally landscaped and fully fenced rear yard. Outstanding location within strolling distance of fine dining, shops, and amenities along Bank Street, parks and coveted schools, Lansdowne Park and close to the Rideau Canal, recreation, universities plus the downtown core! (id:50886)
Coldwell Banker Rhodes & Company
B - 833 Champlain Street
Ottawa, Ontario
Bright, modern 1-bedroom + den furnished coach house with private entrance and no shared walls, tucked in a quiet Orleans neighbourhood just minutes from Place D'Orléans. The heart of the home is a spacious open-concept kitchen, living, and dining area filled with natural light from large windows. Enjoy a contemporary kitchen with modern appliances (fridge, stove, dishwasher), a full bedroom with closet, and a versatile den perfect for a home office. In-suite laundry, a front porch and a private side deck, one parking spot, plus heat, water, hydro, and A/C included. Walk to Place D'Orléans, shopping, groceries, dining, just steps to transit (future LRT station), NCC trails (for skiing and cycling) and under 2 minutes to the 417 on-ramp. Ideal for a professional, or retired couple seeking convenience and privacy. No smoking. Available now-contact for a viewing! Some photos are digitally enhanced. (id:50886)
Bennett Property Shop Realty

