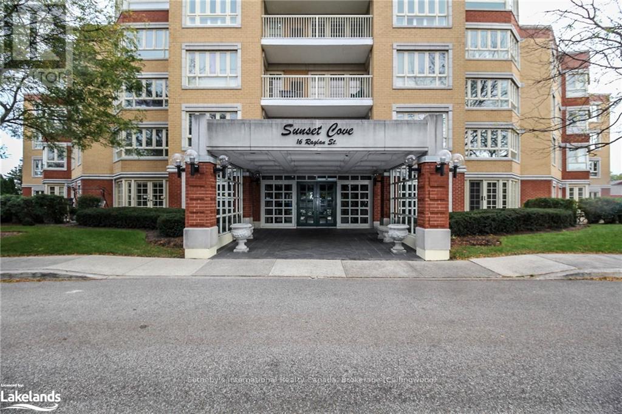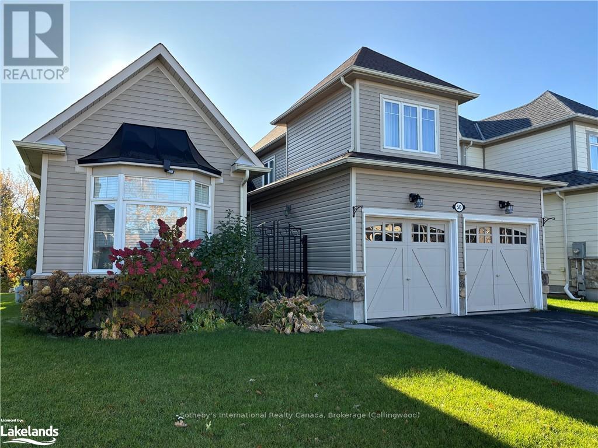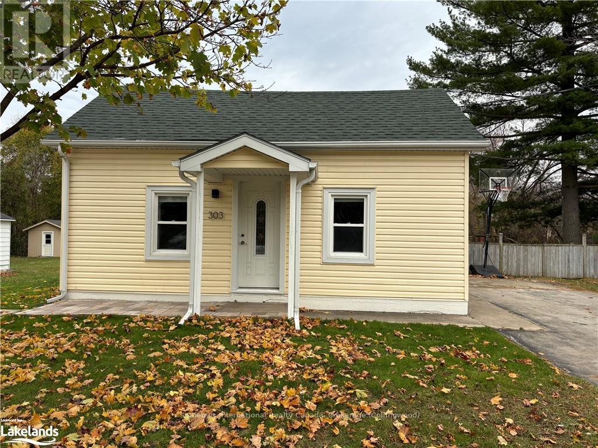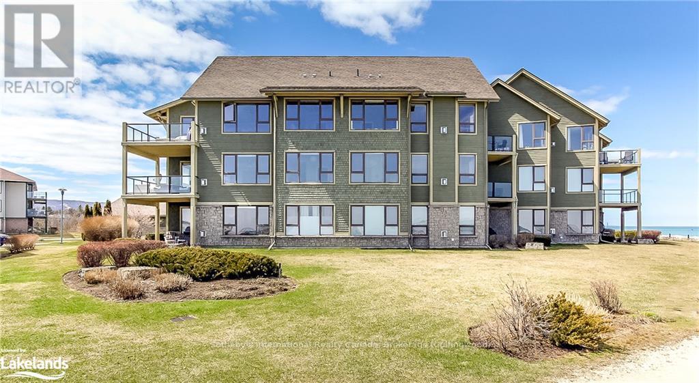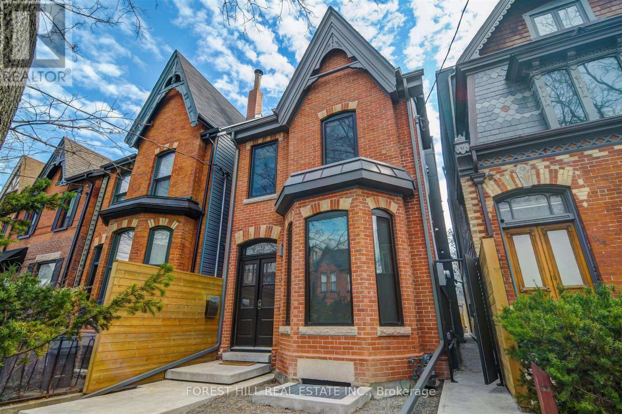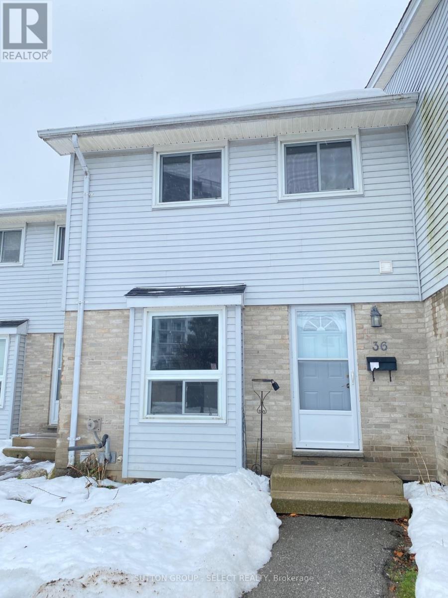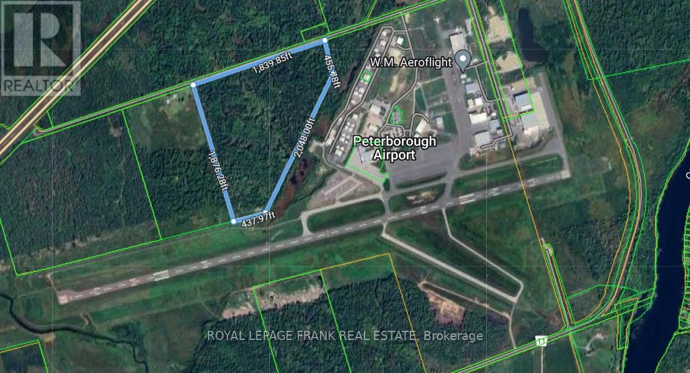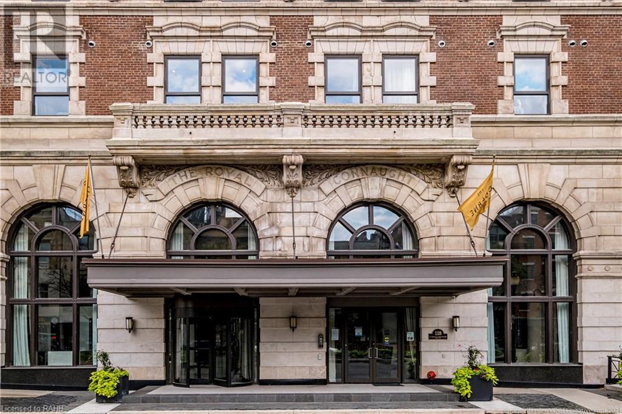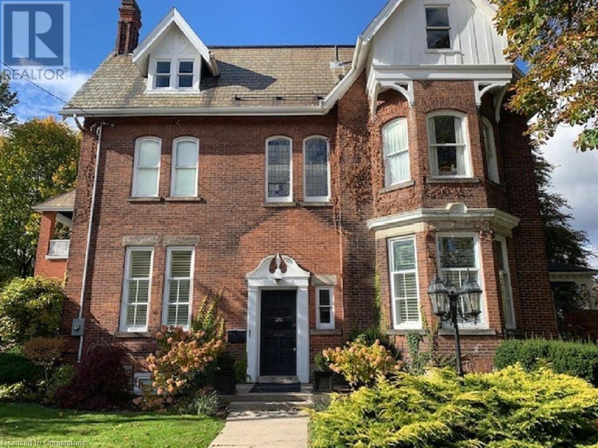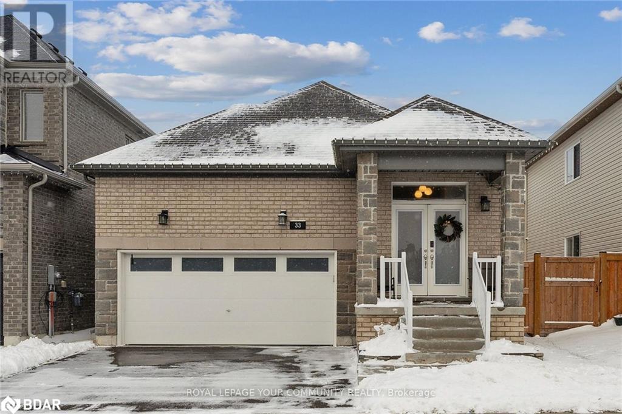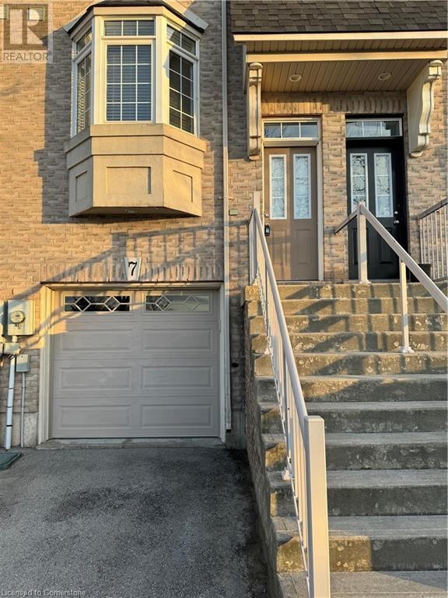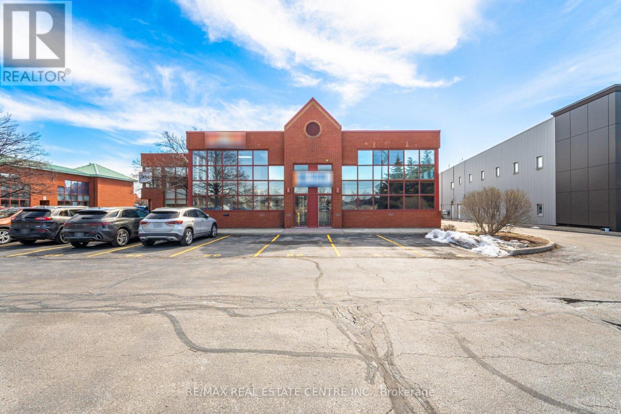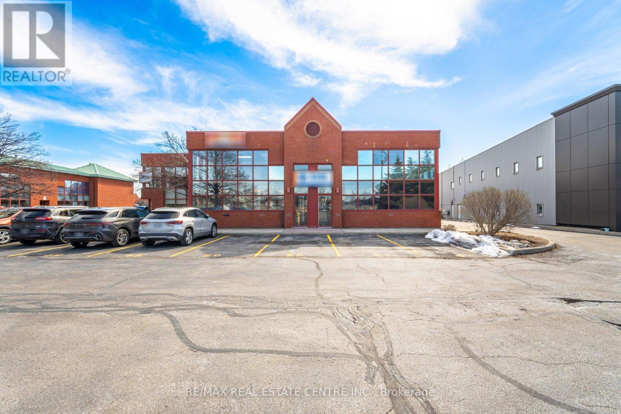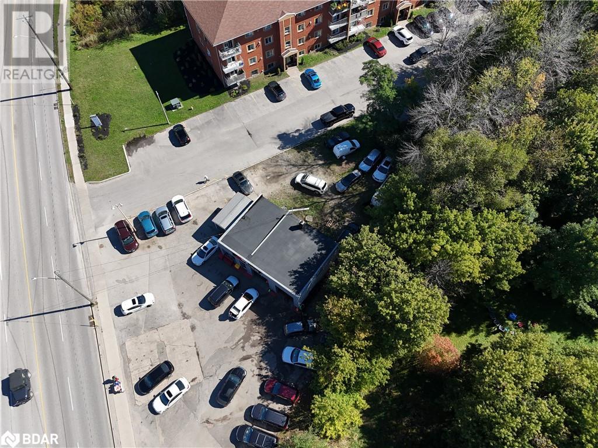2004 - 126 Simcoe Street
Toronto, Ontario
Parking and locker included. Conveniently located in financial and entertainment district. Over 800 sq. ft. sun filled living space. Hardwood floor throughout. 2 washrooms. L shape balcony wrapping around the living room. Juliet balcony in 2nd bedroom. Walking distance to St. Andrew subway station, hospitals, Osgoode Hall. Close to Shangri-La Hotel. Steps to Roy Thompson Hall, and Ritz Carlton Hotel. This is an excellent property for investment or self use. **** EXTRAS **** Stainless Steel Fridge, Flat Top Stove, Microwave Vent and Built-in Dishwasher, Washer and Dryer. All existing light fixtures. All existing window coverings. (id:50886)
Living Realty Inc.
314 - 16 Raglan Street
Collingwood, Ontario
ANNUAL RENTAL in highly sought-after Sunset Cove. This impeccably maintained 2 bed, 2 bath Laguna model has water views from every window! Enjoy the outdoor pool (summer season), private beach access, community BBQ, walking trails along the bay and well appointed games/rec room. The concierge, heated underground parking with storage and secure bike room add to the luxury and convenience. Located walking distance from shops and restaurants in downtown Collingwood and less than 15 minutes from the Mountain this is the perfect place to enjoy everything this popular area has to offer. (id:50886)
Sotheby's International Realty Canada
50 Silver Crescent
Collingwood, Ontario
EXECUTIVE ANNUAL RENTAL. Welcome to Lakeside Point. This meticulously maintained 4 bedroom (1 King and 3 Queens), 3 bathroom home with main floor primary bedroom, open concept kitchen, dining and living room, two car garage and ample driveway parking is the ideal annual rental for a family or retired couple. Located on the east side of Collingwood in a lovely, quiet neighbourhood with access to the water, minutes from downtown shopping and restaurants and equidistant from the ski hills and Wasaga Beach, you are in the heart of the action in Southern Georgian Bay. (id:50886)
Sotheby's International Realty Canada
303 Oak Street
Collingwood, Ontario
ANNUAL RENTAL! Fantastic bungalow in the tree streets of downtown Collingwood! This cozy 2 bedroom, 1 bathroom home is perfect for a small family or couple. One floor living with generous size bedrooms, a large mudroom and well equipped eat-in kitchen. Ample driveway parking, partial use of the private backyard and shared use of a large shed. Located near schools, shopping, restaurants, public transit and of course minutes to the ski hills and the water. **owners use standalone office in the backyard and driveway on the north side of the house** (id:50886)
Sotheby's International Realty Canada
550 Mariners Way
Collingwood, Ontario
EXECUTIVE SKI-SEASON RENTAL at highly desirable Lighthouse Point. This 3 bed, 2 bath, waterfront condo is the perfect place to escape to for the ski-season! One floor living accessible by an elevator (2nd floor) with incredible panoramic views of Georgian Bay. Large deck with lounge seating for 10 including dining table and Weber BBQ. Master suite w/queen bed; including whirlpool tub and separate shower in ensuite, 2nd guest bedroom with double loft beds, 3rd bedroom w/double bed. Take advantage of all that Lighthouse Point has to offer including indoor pool, 2 hot tubs, saunas, walking trails, gym and more all located minutes to downtown Collingwood and Blue Mountain Resort. $2500 utility/damage deposit and $200 cleaning deposit. Towels and Linens included. **Available Jan 1 to Feb 28 with some flexibility**NO PETS** (id:50886)
Sotheby's International Realty Canada
1 - 117 Robert Street
Toronto, Ontario
Furnished & all inclusive executive rental on coveted Robert St. In Harbord Village1 Thoughtfully designed & environmentally aware, this split-level 1 bed unit is modern, spacious, & functional. Smart Home technology, quality materials, & beautiful furnishings. Enviable transit score of 99 & walk score of 97! This home represents a union of modern city living with the authenticity of a neighbourhood with history, character & a true community community experience. **** EXTRAS **** European Kitchen/Appliances, TV, washer/dryer, all furnishings. Price is inclusive of all utilities incl: Fibe TV and High Speed Internet! $200/mo mandatory cleaning fee. (id:50886)
Forest Hill Real Estate Inc.
Main - 1133 Haist Street
Pelham, Ontario
Lovely 1000 sqft Bungalow apartment in Fonthill. 2bedroom + main floor laundry with storage. Parking and BBQ area and patio available. Rent is inclusive of all utilities (heat, hydro, water, internet) 2 parking spaces in front, 12 month lease preferred (id:50886)
RE/MAX Garden City Realty Inc
644 Rice Line
Admaston/bromley, Ontario
Discover your dream log home nestled on over an acre of mature trees, offering a serene and private setting. This charming residence features 3 bedrooms and 2 baths, with convenient main floor living that includes a stunning updated custom kitchen complete with an oversized centre island and walk-in pantry. Enjoy the inviting open layout, highlighted by beautiful color combinations and exposed wood beams, along with soaring 13'6"" vaulted ceilings. Upstairs, find three spacious bedrooms and a stylish 4-piece bath with a wet room. The lower level is mostly finished, with laundry, wood fireplace and potential for a large family room. Currently set up for wood working, it also makes a great spot for hobbies. Step outside to your newer wraparound porch and immerse yourself in nature. Recent updates include a durable metal roof, modernized kitchen, updated flooring, and refreshed bathrooms, making this home a perfect blend of charm & contemporary comfort. Don't miss this unique opportunity!, Flooring: Hardwood, Laminate, Tile (id:50886)
Royal LePage Edmonds & Associates
36 - 1786 Attawandaron Road
London, Ontario
Welcome to 1786 Attawandaron Road Unit #36 this unique townhome located in The Medway Valley Place. Surrounded by beautiful Greenway Park & trails sits this 3-Bedroom 1.5 Bath home has been meticulously maintained and generously updated over the years! This turn-key starter home boasts a fresh main floor that boast plenty of natural light, main floor 2-pc bath, great room, kitchen, plenty of cabinets and patio door leading to the beautiful fully rear yard. The second level offers 3 generously sized bedrooms with the Primary bedroom featuring a cheater en suite, a nice size 4-piece bathroom. The finished basement with a family room is perfect for relaxation and entertainment. Ample storage space is available in the storage/utility room.North London location just steps to Starbucks, Wine Rack, Shoppers Drug Mart, No Frills several nearby restaurants plus the Masonville and Hyde Park shopping districts. 8 minutes to Western University and University hospital plus excellent schools---Orchard park public school ranks as #1 in the whole Ontario in 2023!! (id:50886)
Sutton Group - Select Realty
1275 Elizabeth St
Richards Landing, Ontario
2 Bedroom and office used currently as 3rd bedroom located in quiet area of Richards Landing within walking distance to downtown Richards Landing. Open kitchen/dining and living room concept. Laundry room & sauna with large walk in shower, Several windows recently replaced . 3 New heat pumps/air source have been installed and propane fireplace leave electric baseboard as a back up source. All this on one floor! Top it off with a fully insulated and wired 24' x 16' garage/ workshop. Covered deck and shed. Great location, quiet area within walking distance of downtown school, park and outdoor rink. This is the perfect home for retiree or young family. Don't miss this home. Call and book your viewing (id:50886)
Streetcity Realty Inc.
0 Mervin Line
Cavan Monaghan, Ontario
58.54 acre vacant land Airport industrial site next to the Peterborough airport and runways. This site is in the Cavan Monaghan township M5 Airport industrial zone for future airport related uses. It is adjacent to hangers and the main runway at the Peterborough airport. The Peterborough airport has the longest runway between Toronto and Ottawa and services many airport businesses including repair, restoration, painting as well as the Seneca College Flight School. Zoning allows many uses including accommodation, convention and trade centre and warehousing or offices as long as they are airport related. Arial maps, zoning maps, conservation mapping and other documentation is available through the Listing Broker. This entire area including the airport is next to the Otonabee River and in the Otonabee region Conservation Area mapping region. The federal government has jurisdiction over airports and the lands surrounding. No survey available. **** EXTRAS **** Zoning, mapping, and other property documentation is available from the Listing Broker (id:50886)
Royal LePage Frank Real Estate
112 King Street E Unit# 1003
Hamilton, Ontario
Welcome to the Iconic Residences of Royal Connaught. This historic hotel located in the heart of downtown Hamilton has been converted into luxury condo units while meticulously maintaining its original character and stunning architecture. Marvel at the spectacular lobby with huge arched windows, polished marble floors, massive chandeliers, ornate pillars & moldings of a bygone era restored to their original glory of the roaring 1920’s. Step inside this stunning 618 sqft condo on the 10th floor that is sparkling clean and freshly painted featuring dark plank flooring, floor to ceiling windows and juliette balcony with stunning ornate grates and panoramic views of the city and waterfront. The unit features 1 bedroom with a walk-in closet, a sleek 4-piece bath, in-suite laundry, spacious kitchen with stainless steel appliances and granite countertops and an open living area that is much bigger than it looks. The unit includes a storage locker which is on the same level and an underground parking space. Fabulous building amenities include a gym, theater room, party room, outdoor terrace, with bbq’s, fireplace & lounge areas + 24-hour security. Grab a coffee from Starbucks on the street level or walk over to restaurant row on King William St for dinner, or shop trendy James St N, the Market, hop on GoTransit + just minutes to all area hospitals, McMaster University & the 403, making this location perfect for anyone looking to enjoy convenient condo living in the core. RSA (id:50886)
Judy Marsales Real Estate Ltd.
272 Park Street S Unit# 2
Hamilton, Ontario
Stunning second floor unit in a grand century home known as “Ivy Manor” in the heart of the Durand neighbourhood. This classic century apartment, full of original character & charm, features approx. 1700 sqft of sophisticated living space including massive principle rooms with 11ft ceilings, hardwood floors, 12” baseboards, and crown molding throughout. The oversized 23x16 formal living room features a gas fireplace with lovely mantel and huge mirror, bay windows for a ton of natural light, and arched opening to the oversized dining room, perfect for hosting large dinner parties. The modern galley kitchen features granite countertops, lots of cupboards and convenient stacked in-suite laundry. There are 2 bedrooms including a super spacious primary with tall windows for a ton of morning light, a crisp clean 4-piece bathroom, and walk out to a huge, covered veranda to enjoy extra outdoor living space. Located only a block away from St. Joseph Hospital, making it perfect for medical professionals, or walk to James St S, Corktown and the trendy new restaurants on Augusta St, Locke St S, or Downtown and a great selection of restaurants, boutiques, and amenities. Just minutes to the Go Station, public transit, easy 403 access, golf, parks and trails making this the perfect location for anyone looking to live in this exclusive Durand neighbourhood. Quiet professional building, rental application req’d, parking & utilities included. NO smokers, NO pets. RSA. (id:50886)
Judy Marsales Real Estate Ltd.
33 Mabern Street
Barrie, Ontario
Welcome to 33 Mabern St, a beautifully designed 2+1 bedroom, 3-bathroom detached bungalow located in a vibrant new subdivision, just under 5 years old! This Anderson Model home offers a perfect blend of modern convenience and timeless charm, boasting 2,435 sq ft of total living space. 1,353 sq ft of open-concept living with soaring 9-ft ceilings, creating a bright and airy ambiance. Two spacious bedrooms, including a primary suite designed for relaxation. A well-appointed kitchen and living area that seamlessly transitions to the walkout fenced yard perfect for outdoor entertaining.Finished Basement: An additional 1,082 sq ft of versatile living space with 9-ft ceilings, offering endless possibilities! Includes a third bedroom and a 3-piece bath, ideal for guests, a home office,or a cozy retreat. Plenty of room for a home theater, game room, or gym. This home is ready for you and your family! Say yes to this beauty!! (id:50886)
Royal LePage Your Community Realty
1964 Highway 144
Chelmsford, Ontario
LOOKING FOR PRIVACY? WANTING CLOSE TO TOWN BUT WITH A COUNTRY FEEL? CHECK OUT THIS UNIQUE OPPORTUNITY TO OWN APPROX. 148 ACRES JUST MINUTES FROM THE GREAT TOWN OF CHELMSFORD. THE RURAL ZONED PROPERTY HAS THREE PARCELS INCLUDED. A 1.43 ACRE AND 31.35 ACRES BOTH WITH HIGHWAY ACCESS. AT THE REAR OF THE PROPERTY ANOTHER 115.22 ACRES. THIS HUGE PROPERTY IS A RARITY, BE SURE TO CHECK IT OUT, JUST MIGHT BE THE ONE YOU'VE BEEN SEARCHING FOR! (id:50886)
Royal LePage North Heritage Realty
5080 Fairview Street Unit# 7
Burlington, Ontario
Rental property PERFECT for commuters!! This 2 bedroom, 1.5 bathroom is a spacious home perfect for those who need to commute or work locally. The main floor features a warm kitchen with an abundance of storage space, a prep area, availability for high top seating and a bay window letting in a ton of natural light. The kitchen overlooks the cozy living room with a walkout to a balcony oriented for sun all morning. Upstairs sits two large bedrooms, each with high ceilings and access to a 4-piece bathroom, the laundry is ideally located also upstairs. The basement is a flexible space that can be treated as an office, movie room, recreation room, with a walkout to the quaint yard, inside entry to the garage and a 2-piece powder room. Sitting across from Appleby GO this home is very centrally located to all amenities Burlington has to offer and a close walk to the centennial bike trail, schools and Sherwood Forest Park. (id:50886)
Royal LePage Burloak Real Estate Services
42 Shoreview Drive
Welland, Ontario
Experience luxury living in a prestigious, quiet neighborhood with an unbeatable location! This newly built bungaloft, set along the scenic Welland Canal, offers stunning waterfront views in a peaceful setting while still being just minutes from Highway 406, shopping, schools, and parks. Perfect for for any size family, the main floor features a spacious primary bedroom with a luxurious ensuite and walk-in closet, plus convenient laundry room and garage access. A spacious office, dining room, or potential extra bedroom features impressive 12-foot ceilings. Upstairs, you'll find two generously sized bedrooms and a 4-piece bathroom, with cozy carpeting exclusively on this level. The home showcases quality finishes, including oak stairs, tile and laminate flooring on the main level and in the basement, as well as quartz countertops in the kitchen and all bathrooms. The walkout basement, with high ceilings and large windows, is finished with a family room and 4-piece bath, and has potential for two additional bedrooms. The house is equipped with a 200-amp electrical service and the garage has two electric vehicle charging plugs. This home is filled with natural light, modern amenities, and breathtaking views. (id:50886)
Royal LePage NRC Realty
118 - 50 George Butchart Drive
Toronto, Ontario
Highly esteemed Mattamy built condo offers a fantastic ground level unit just steps away from North York's Downsview Park. This stunning 1+1 unit is spacious w/ an open concept layout & floor to ceiling windows. Queen sized primary bedroom + den that can be used as an office or ensuite storage. Combined living/dining area walks out to spacious patio and inner courtyard of the condominium. Modern kitchen w/quartz counters & backsplash. Enjoy awesome amenities Including full-size gym, fitness rm w/ yoga studio, party rm (Indoor/Outdoor), 24 Hr concierge, outdoor bbq area, pet wash area. Steps away from shopping, restaurants, public transit & so much more! (id:50886)
RE/MAX Hallmark Realty Ltd.
50-51 - 5100 South Service Road
Burlington, Ontario
Rare & Unique 6103 Sq Ft Commercial Unit in Burlingtons Twin Towers, with Excellent QEW Exposure and highway access at the Appleby and Walkers Line interchanges. Ideal property for a discreet investor or end user with an option to fully occupy or partially lease the premises. BC1 Zoning (Office & Industrial) permits various uses. Both the units are combined with a designated access to the 2nd Level. Main Level Features 1886 Sq Ft office space&1071 Sq ft Industrial space with 18 ft clear height on 306 Sq Ft Floor area &14 ft drive in loading door. Potential to add 2nd Drive in Door. 2nd Level Features, full of natural light 3146 sq Ft office space. Main Level industrial space can easily be converted to expand office space. Both Levels have private offices, meeting rooms, board rooms ,4 washrooms, Kitchenette. 4 designated parking spaces in front of the building & ample visitors parking in the complex. Please view the media tour.Floor plan and complete feature sheet is available.Electrical-Entry Main Service 600v/200Amp, 75Kva Transformer, Secondary Service 120/208v, Low Condo fee $947.76(both units) **** EXTRAS **** Excellent QEW Exposure and highway access at the Appleby and Walkers Line interchanges. BC1 Zoning (Office & Industrial) permits various uses (id:50886)
RE/MAX Real Estate Centre Inc.
50,51 - 5100 South Service Road
Burlington, Ontario
Rare & Unique 6103 Sq Ft Commercial Unit in Burlingtons Twin Towers, with Excellent QEW Exposure and highway access at the Appleby and Walkers Line interchanges. Ideal property for a discreet investor or end user with an option to fully occupy or partially lease the premises. BC1 Zoning (Office & Industrial) permits various uses. Both the units are combined with a designated access to the 2nd Level. Main Level Features 1886 Sq Ft office space&1071 Sq ft Industrial space with 18 ft clear height on 306 Sq Ft Floor area &14 ft drive in loading door. Potential to add 2nd Drive in Door. 2nd Level Features, full of natural light 3146 sq Ft office space. Main Level industrial space can easily be converted to expand office space. Both Levels have private offices, meeting rooms, board rooms ,4 washrooms, Kitchenette. 4 designated parking spaces in front of the building & ample visitors parking in the complex. Please view the media tour.Floor plan and complete feature sheet is available.Electrical-Entry Main Service 600v/200Amp, 75Kva Transformer, Secondary Service 120/208v, Low Condo fee $947.76(both units) **** EXTRAS **** Excellent QEW Exposure and highway access at the Appleby and Walkers Line interchanges. BC1 Zoning (Office & Industrial) permits various uses (id:50886)
RE/MAX Real Estate Centre Inc.
131 Atherley Road
Orillia, Ontario
Location!! Location!! A fantastic opportunity awaits with a high visibility and high-traffic location for the right business. This building has two offices, a reception area, and a two-bay garage. The property is paved, with room to park all around the building. It has great exposure as it is situated on the main road. Neighbors include a car dealership, car wash, bakery, and multiple retail locations. Uses include Building Supply Offices, Convenience Stores, Financial, Fitness, Grocery, Laundromat, Light Equipment Sales and Service, Motel Vehicle Accessories Stores, Personal Service Shops, Rental Stores, Restaurants, Retail outlets, Service or Repair Shops. Under Existing Uses Motor Vehicle Repair Shop and Motor Vehicle Sales Establishment are considered permitted uses Showings By Appointment Only!!! (id:50886)
RE/MAX Right Move Brokerage
117 Ness Drive
Richmond Hill, Ontario
This stunning corner-lot townhouse combines natural light, comfort, and convenience in one exceptional home sitting in the desirable Richmond Green Park area offers unparalleled natural light, thanks to its expansive windows and sun-filled location. Nestled on a quiet street, this home features a modern open-concept layout with an extended 13 centered island, extra cabinetry, and granite countertops in the kitchen, complemented by Whirlpool stainless steel appliances. The 9"" ceilings on the 2nd and 3rd floors enhance the sense of space, while the upgraded engineered hardwood flooring, oak staircases, and tile finishes add a touch of elegance. The 3rd floor boasts three generously sized bedrooms and two full bathrooms. Additional features include security cameras and an alarm system for added peace of mind. Ideally located just minutes from parks, sports center, library, school, grocery, and Hwy 404. Zoned for Silver Pines Public School, Michael Jean Public School (French Immersion) and Richmond Green High School. Photos from previous listings **** EXTRAS **** Range & Oven, Fridge, Dishwasher, Hood Fan, Washer & Dryer. Garage Door Opener & Remote. A/C &Furnace. Tenants Pay Own Utilities, Security System Service And Hwt Rental (id:50886)
Exp Realty
209 West Street
Simcoe, Ontario
Welcome to this beautifully maintained 2-bedroom apartment, thoughtfully situated on the main level with private rear access from the north/west side of the building. This inviting home showcases fresh paint throughout (2023) and offers bright, welcoming living spaces perfect for comfortable daily life. Residents enjoy access to an amazing large shared lot, creating a wonderful sense of community while maintaining personal space. This non-smoking unit welcomes small pets (no dogs), making it ideal for responsible pet owners. The lease requires first and last month's rent along with mandatory tenant insurance. Tenants are responsible for their own utilities, cable, and internet services. This well-maintained unit provides the perfect balance of private living space and community atmosphere, all within a friendly fourplex setting. Don't miss the opportunity to make this bright, welcoming space your new home - contact us today to schedule a viewing! (id:50886)
Royal LePage State Realty
195 Park Ave S
Thunder Bay, Ontario
Great space + location! This turnkey office space features 6 offices, large open area, recreation area + kitchenette, 2 baths, features high ceilings, large windows, hardwood floors, exposed brick walls, close to casino + great eatery's security system + extra storage in basement. *This is a triple net lease* (id:50886)
Streetcity Realty Inc.


