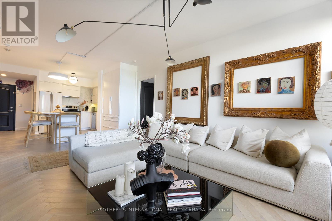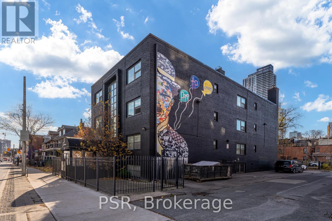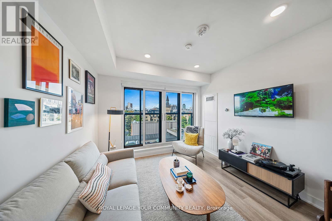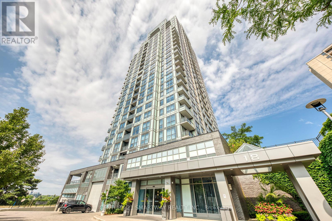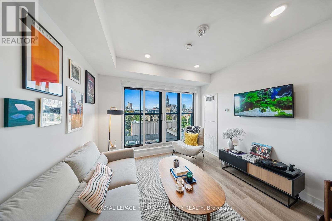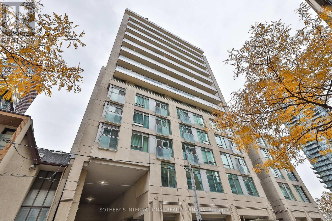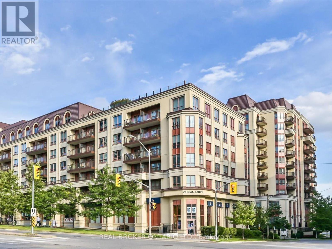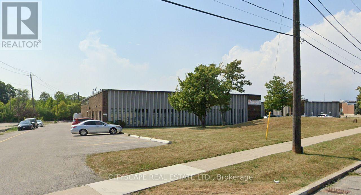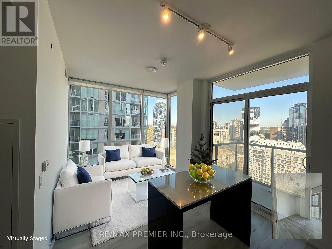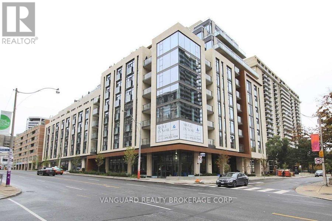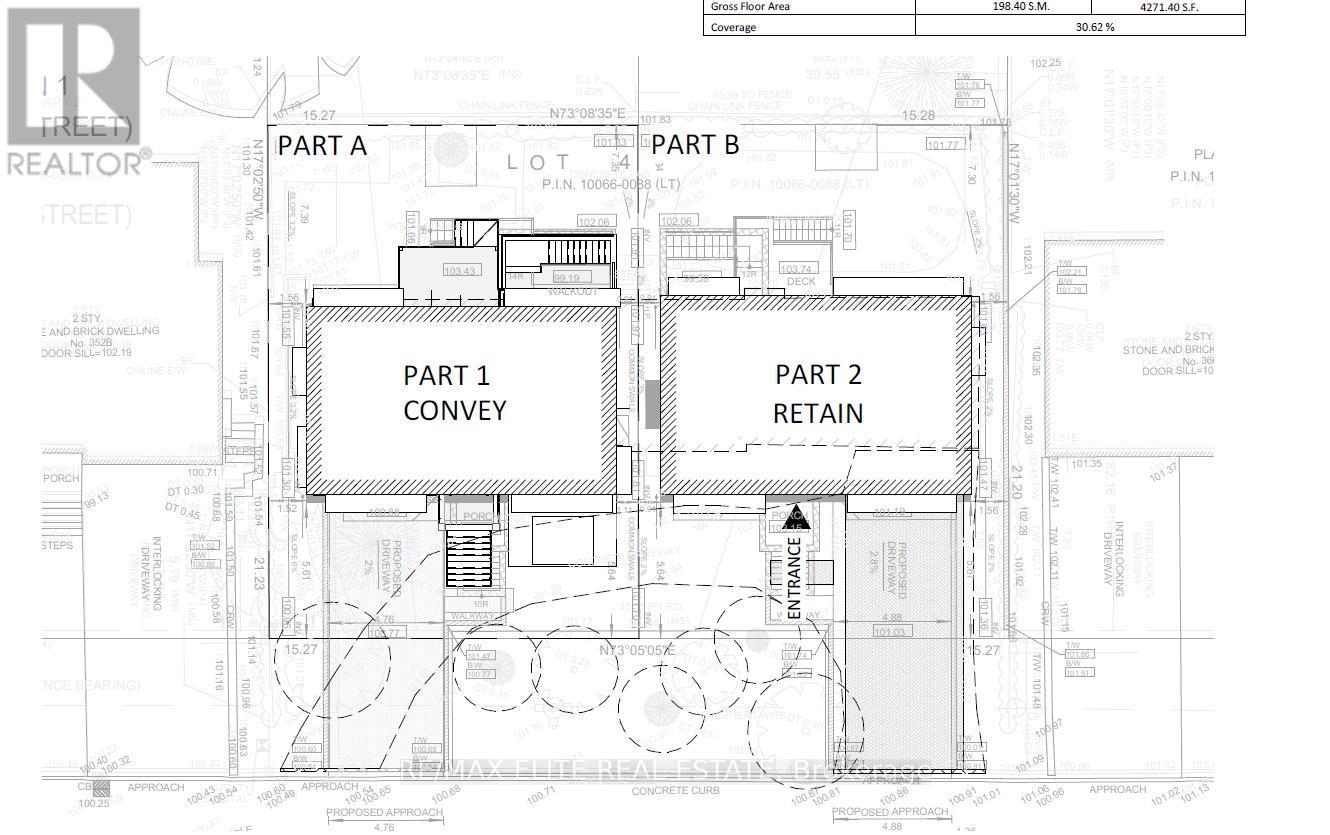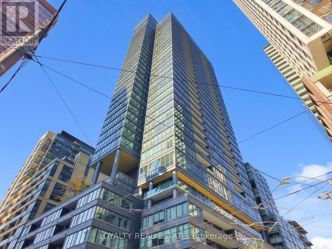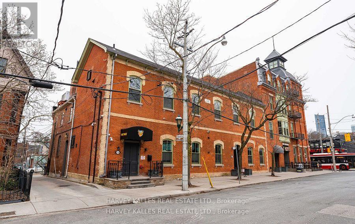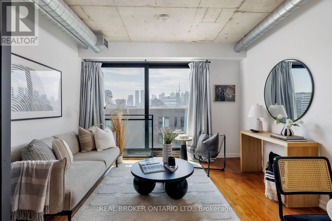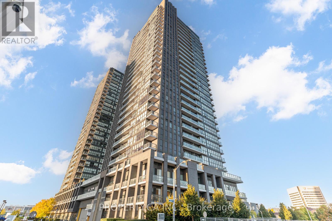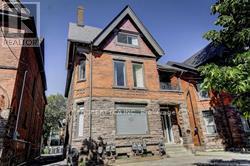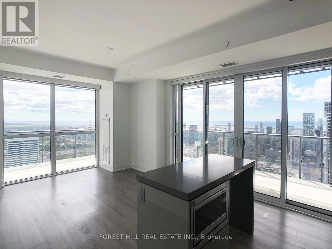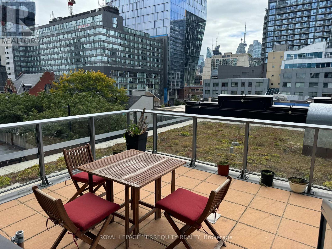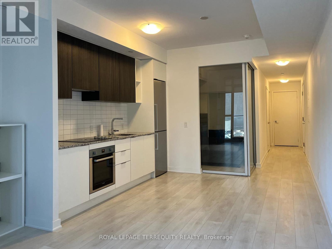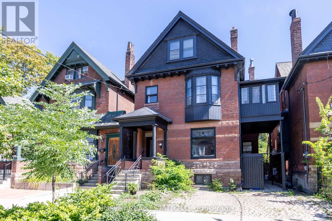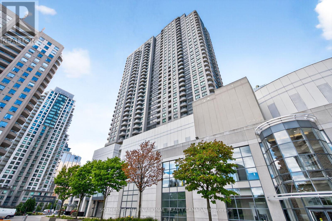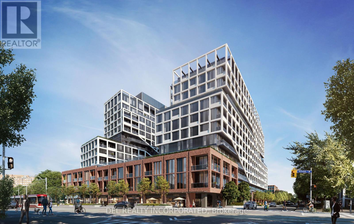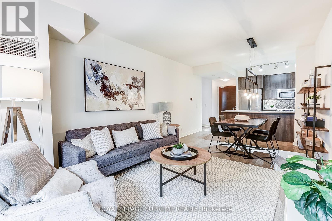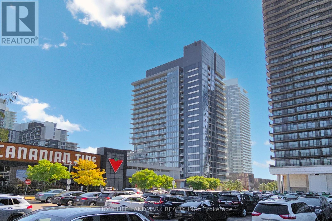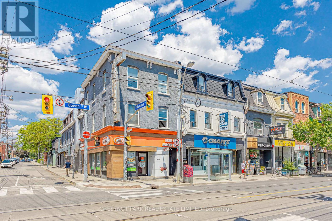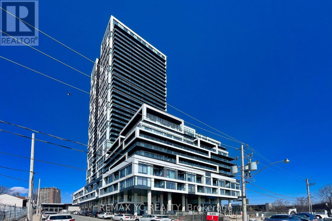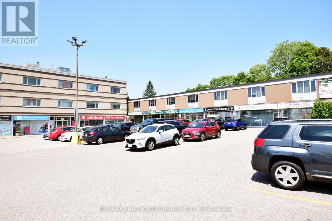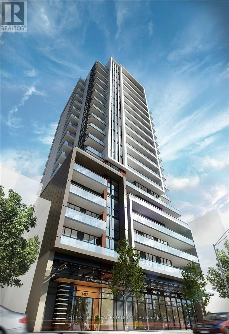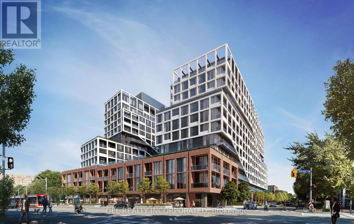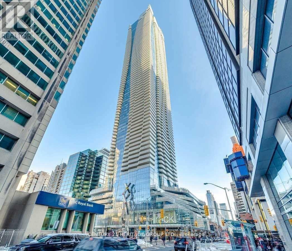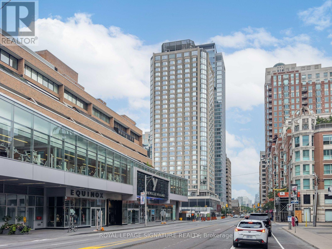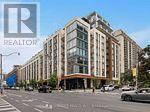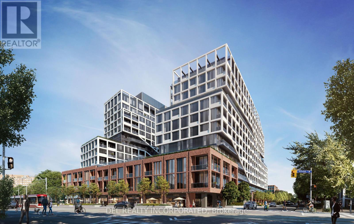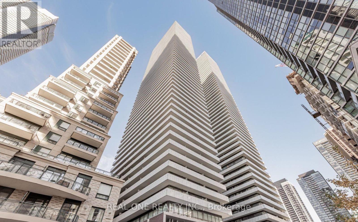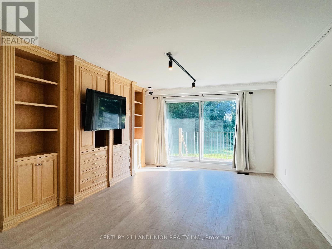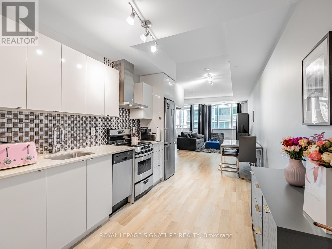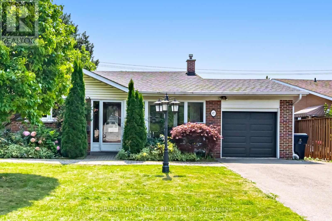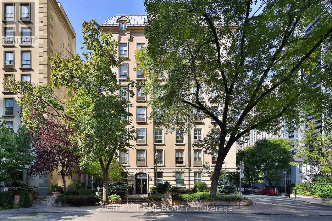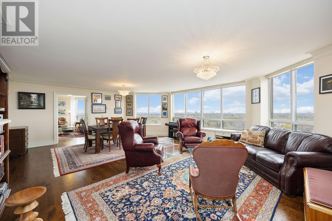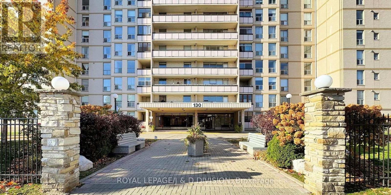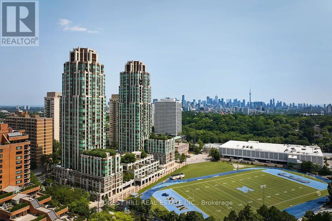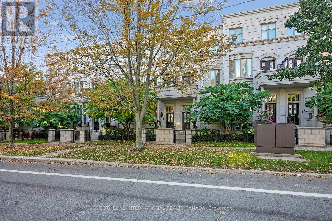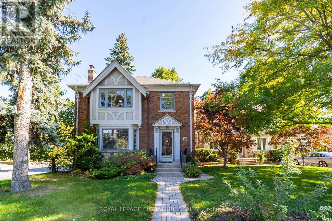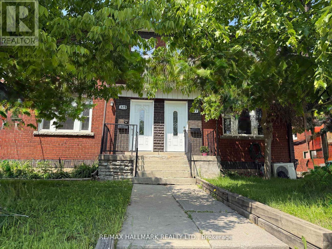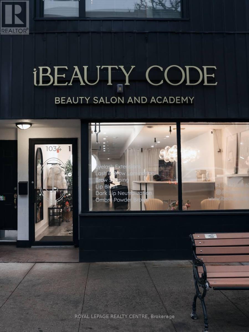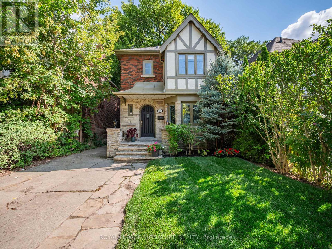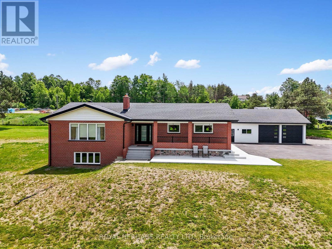801 - 20 Collier Street
Toronto, Ontario
Welcome to this stunning, fully furnished suite in the heart of Yorkville that boasts the impeccable style of the Owner, who is a professional designer. With a clear view overlooking the trees of Rosedale, this luxurious space was fully renovated in 2022 with high end finishes throughout, including: herringbone hardwood floors, marble island and quartz counters, plenty of pantry storage, walk-in closets in both bedrooms, spa ensuite w/make up counter and XL shower with bench + linen cabinets and a large vintage wine cabinet. This lovely 2 bed, 2 bath split floor plan gives your out-of-town guests their own private space. Literally everything is at your doorstep in this quaint and quiet, boutique building with TTC, Bloor St shops, all amenities, coffee shops and the very best restaurants Toronto has to offer...only steps away! Building amenities include a prime parking spot underground, 24/7 Concierge and security, private-by-appt new gym, party space and recently updated roof-top patio - definitely worth taking a peak while you're in the building. This is the place you will want to call home! (id:50886)
Sotheby's International Realty Canada
106 - 256 Sherbourne Street
Toronto, Ontario
*RENTAL INCENTIVE - Receive 1 MONTH FREE RENT When Signing 13-Month Lease Term* -- Beautifully Renovated Bachelor Suite On Raised Lower Level - Boasting Like New Renovations & Quality Finishes Throughout. Modern Kitchen With Stainless Steel Appliances, Stone Countertops, & LargeIsland. Functional, Open Concept Layout w/ Ample Storage. Generously Sized 4 Pc. Bath. Large Windows Allow For An Abundance Of Natural Light - All Window Coverings [Roller Blinds] & Light Fixtures Included. Tenant Pays Hydro. Onsite Laundry Located On Lower Floor Of Building. Window A/C Unit Installed Seasonally. Centrally Located, Just South Of Cabbagetown - Steps From Shops, Restaurants & Grocers, TMU, George Brown, U Of T & TTC. (id:50886)
Psr
611 - 484 Spadina Avenue
Toronto, Ontario
Discover upscale living at Waverley, where luxury meets convenience in Toronto's vibrant heart. Secure your new home with 1 month free rent and enjoy 5 years of complimentary high-speed Wi-Fi. Our designer suites feature keyless entry, NEST thermostats, high-end finishes, and premium amenities including a rooftop pool, penthouse fitness center, 24/7 concierge, and a pet spa. Steps from the University of Toronto, OCAD, and Kensington Market, The Waverley offer sun paralleled urban living with bespoke finishes such as stainless steel KitchenAid appliances and quartz countertops. Indulge in third-wave coffees and hand-crafted cocktails at 10 DEAN caf and bar, maintain your wellness with panoramic city views at our Temple fitness center, and benefit from exceptional healthcare services with our on-site clinic, offering virtual access to Cleveland Clinic Canadas world-class professionals. Elevate your lifestyle at The Waverley schedule your tour today!Limited Time Offer: 1 Month Free, Free Internet, and $1,500 bonus credit to tenant. Parking available for additional $330/month (id:50886)
Royal LePage Your Community Realty
905 - 18 Graydon Hall Drive
Toronto, Ontario
Welcome to this sun-filled 2 BR and 2 bath, corner unit at the prestigious Argento Condos by Tridel, offering an exceptional lifestyle in the heart of North York and featuring a functional split-bedroom layout, perfect for both privacy and flow. This building offers modern luxury amenities: State of the art fitness studio, Steam Room, Outdoor Bbq, Boardroom, Party Rm, Theatre Rm, 24-hour concierge, Guest suites & Lots Of Visitor Parking. Located close to Fairview Mall & Shops on Don Mills, Restaurants, T&T & Gallery Supermarket, North York General Hospital, Graydon Hall Park, Top rated Schools, Easy Access to DVP, Hwy 401 & 404 and TTC. Included in the rent One PARKING, One LOCKER and INTERNET. Unit showcases high ceilings, floor-to-ceiling windows throughout, flooding it with natural light and clear, unobstructed views of the city and greenbelt, in-suite laundry, open-concept kitchen with quartz countertops & stainless steel appliances. The primary bedroom includes a large closet and a private ensuite, while the second bedroom is perfect for guests, a home office, or growing families. This suite offers comfort, convenience, and value in one of Toronto's most desirable pockets, with stunning views, premium finishes, and unbeatable convenience just move in and enjoy city living at its best. (id:50886)
Century 21 Smartway Realty Inc.
1405 - 484 Spadina Avenue
Toronto, Ontario
Discover upscale living at Waverley, where luxury meets convenience in Toronto's vibrant heart. Secure your new home with 1 month free rent and enjoy 5 years of complimentary high-speed Wi-Fi. Our designer suites feature keyless entry, NEST thermostats, high-end finishes, and premium amenities including a rooftop pool, penthouse fitness center, 24/7 concierge, and a pet spa. Steps from the University of Toronto, OCAD, and Kensington Market, The Waverley offer sun paralleled urban living with bespoke finishes such as stainless steel KitchenAid appliances and quartz countertops. Indulge in third-wave coffees and hand-crafted cocktails at 10 DEAN caf and bar, maintain your wellness with panoramic city views at our Temple fitness center, and benefit from exceptional healthcare services with our on-site clinic, offering virtual access to Cleveland Clinic Canadas world-class professionals. Elevate your lifestyle at The Waverley schedule your tour today! Limited Time Offer: 1 Month Free, Free Internet, and $1,500 bonus credit to tenant. Parking available for additional $330/month (id:50886)
Royal LePage Your Community Realty
Ph 201 - 8 Scollard Street
Toronto, Ontario
Must See To Appreciate The Difference. Beautiful Penthouse In A Boutique Yorkville Building. True 10 Ft Ceiling Throughout, Excellent Split 2 Bedroom Layout, 2 Bath Plus Den With A Window (Could Be Used As 3rd Bed), 1080 Sq Ft Of Inside Space Plus Terrace Facing East Over Rosedale, And Another Balcony Facing North. Parking On Top Floor And Locker. (id:50886)
Sotheby's International Realty Canada
613 - 27 Rean Drive
Toronto, Ontario
Welcome home! Bright & spacious 1-bed, 1-bath suite offering nearly 600 sq. ft. of well-designed living space with beautiful north-facing views. Freshly painted in a neutral palette with brand-new flooring, updated lighting & refreshed cabinets, truly move-in ready! Open-concept layout features a modern kitchen with granite countertops, full-size stainless steel appliances, breakfast bar & sleek backsplash. A versatile nook off the living area is perfect for a home office or study space. The bedroom offers a large window with new blinds & an oversized closet with built-in organizers. Enjoy full-size in-suite laundry, plus parking & locker. Building amenities: rooftop terrace with BBQs & panoramic views, gym, theatre, party room & visitor parking. Prime location steps to Bayview Village Mall, Bayview Subway, groceries, parks, trails & dining, with easy access to Hwy 401, 404 & DVP. This is a strict non-smoking building that has recently undergone interior renovations. (id:50886)
Real Broker Ontario Ltd.
Option B - 50 Prince Andrew Place
Toronto, Ontario
Sizes Available In 2,500 / 3,000 and 3,500 sqft For Lease In An Excellent Centrally LocatedWarehouse. Sublease Available Near Don Mills & Eglinton Avenue With Easy Access To Highways 404& 401. Ideal For Companies Looking For Warehouse Space Without Any Office Area. Utilities andGas Extra. (id:50886)
Cityscape Real Estate Ltd.
1403 - 33 Helendale Avenue
Toronto, Ontario
Welcome to Whitehaus Condos in the vibrant Yonge & Eglinton neighbourhood! This modern 1-bedroom suite offers an open-concept layout with floor-to-ceiling windows, quartz counters, stainless steel appliances & a private balcony with stunning city views. Features include in-suite laundry, a spacious bedroom & sleek finishes. Steps to subway, shops, dining & entertainment in one of Torontos most sought-after locations! Disclosure : Photos are from when the unit was vacant. Unit will be thoroughly Cleaned and painted . 1 of the Freezer drawers have been ordered to be replaced . (id:50886)
RE/MAX Premier Inc.
214 - 6 Jackes Avenue
Toronto, Ontario
Welcome to luxury living at The Jack, an elegant condominium nestled in one of Toronto's most prestigious neighborhoods. This beautifully designed one-bedroom, one-bathroom suite features stylish, up-to-the-minute finishes, offering a perfect blend of comfort and sophistication. Residents enjoy access to premium amenities, including a concierge, valet parking available 18 hours a day, a well-equipped exercise room, and a beautifully appointed terrace ideal for relaxing or entertaining. Situated in the heart of Rosedale/Summerhill, this exceptional residence offers convenient access to upscale shopping, dining, and transit, making it an ideal home for those seeking refined urban living. (id:50886)
Vanguard Realty Brokerage Corp.
364 Greenfield Avenue
Toronto, Ontario
Don't Miss This Incredible development opportunity in prestigious Willowdale East! Approved severance in place to build two luxury custom homes, located on a quiet cul-de-sac surrounded by multi-million dollar residences. Includes full architectural drawings for building permits.Truly a turn-key project for builders, investors, or end-users. Existing home is in livable condition and can be rented while preparing to build. Walk to Bayview Village Mall, Bessarion & Bayview subway stations, top-rated schools (Earl Haig, Bayview MS), parks, and shops. Close to Hwy 401, North York General Hospital, YMCA, and more. A prime location with strong resale value and endless potential don't miss this rare chance to build in one of Toronto's most desirable neighborhoods! (id:50886)
RE/MAX Elite Real Estate
3305 - 8 Charlotte Street
Toronto, Ontario
Experience luxury living 1800sq 3-bedroom, 3-bathroom corner suite at King Spadina, a high floor with breathtaking southeast lake and city views. Featuring a functional split-bedroom layout, open balcony, designer-curated classic furniture, and high-end finishes, this residence blends comfort with cinematic elegance. Enjoy resort-style amenities including an infinity pool, gym, theatre, party room, sauna, guest suites, BBQ terrace, and 24-hourconcierge. Located in the vibrant King Spadina district, you are steps from the Financial Core and top dining, with subway, highways, shopping, and the lakefront all nearby, while enjoyingthe peace of a quiet street for relaxed living. This is a rare opportunity to own a luxurious lakeview condo in one of the city's most desirable addresses (id:50886)
Loyalty Real Estate
2nd Fl. - 51a Winchester Street
Toronto, Ontario
Historic art deco, landmark bar/restaurant dating back to the turn of the last century. Located on the 2nd floor with street level entrance. Full kitchen (walk in cooler), original 20 ft. Bar " speak easy style ". High vaulted ceilings, hardwood floors, raised stage, coat check & more!!! Truly functional space in a beautiful building. 3 washrooms, original art deco details throughout. Great for private club atmosphere. (id:50886)
Harvey Kalles Real Estate Ltd.
539 - 47 Lower River Street
Toronto, Ontario
Welcome to River City! 47 Lower River Street is a fantastic Green building in Toronto's Don West Expansion, surrounded by green spaces and parks. This trendy and modern one bedroom condo is sun-filled with soaring 9' exposed concrete ceilings, and huge windows/sliding door with a Juliette balcony, providing a view of the downtown core and CN Tower. A well designed layout with an open concept kitchen/living room/dining room, engineered hardwood floors, and lovely western exposure for gorgeous sunsets. Amenities include a fabulous outdoor pool and sundeck, BBQ area, 24 hour concierge, party room, guest suites, and a fully equipped gym! Walking distance to the Distillery District, Corktown, Shops, Cafes, Restaurants, George Brown and TMU! (id:50886)
Real Broker Ontario Ltd.
1101 - 2 Sonic Way
Toronto, Ontario
Welcome to Sonic Condos! This stylish 1+1 bedroom, fully furnished suite offers a bright open-concept layout with floor-to-ceiling windows and modern finishes throughout. The versatile den is perfect for a home office or guest space. Enjoy a sleek kitchen with stainless steel appliances, in-suite laundry, and a private balcony with city views. Residents have access to premium amenities including a fitness centre, yoga room, party lounge, rooftop terrace with BBQs, guest suites, and 24-hr concierge. Conveniently located at Eglinton & Don Mills, steps from the upcoming LRT (Hazel McCallion Line), Ontario Science Centre, Shops at Don Mills, and quick access to the DVP/404. Dont miss out on this move in ready unit! (id:50886)
Property.ca Inc.
05 - 28 Madison Avenue
Toronto, Ontario
Looking For Luxury In A Quiet Building? Gorgeous 2 Bed 2 Bath Amazing Location At Spadina And Bloor, Right In The Heart Of Toronto! Ideal For Couple Or Professional. Quick Access To Spadina Subway Station and University of Toronto A Short Walk From Yorkville And Some Of Best Restaurants And Entertainment That Toronto Has To Offer. Featuring A Gas Stovetop Oven, Exposed Brick And Ensuite Laundry. Hydro, Cable And Gas Extra. Free High Speed Internet! (id:50886)
Property.ca Inc.
5610 - 7 Grenville Street
Toronto, Ontario
Unobstructed City Views from the 56th Floor, Bright & Sunny, Desirable 1Bed SE Corner Unit with Huge 56.5'X6.5' Wrap-Around Balcony and Spectacular, @ YC Condo (Yonge & College). 9' Ceilings, Floor-to-Ceiling Windows, Modern Kitchen. Amenities Include Gym, Yoga/Aerobics Room, Rain Room With Spa Beds, Rooftop Terrace with BBQs & Private Dining, Sundeck With Misting Station, Party Room With Catering Kitchen & Fireside Lounge, Games/Party Room, Theatre Room, Business Centre & 24hr Security/Concierge. Steps to TTC, Loblaws City Market, Tim's, Starbucks, Dry Cleaner, Vet Clinic; Mins to Circle K Convenience, Pharmacy, LCBO, Restaurants, Banks, etc. (id:50886)
Forest Hill Real Estate Inc.
421 - 120 Parliament Street
Toronto, Ontario
Rare Find Unit With Balcony And Private Terrace W Bbq! 9 Ft Ceilings, Well Designed 635 Sq. Feet. Full Of Light Spectacular West View. Direct Access From Your Private Balcony Into Large Patio! Unlike Others This One Has 2 Additional Rooms-Den Could Be Used As 2nd Bedroom, Also Solarium Would A Perfect Office Space With Windows Full Of Light! E-Z To Show. (id:50886)
Royal LePage Terrequity Realty
423 - 120 Parliament Street
Toronto, Ontario
Bright, Modern Living with all the amenities! This stylish 1-bedroom unit features 9 ceilings, floor-to-ceiling windows, and a private balcony overlooking a quiet street. Enjoy the convenience of being on the same floor as the fitness centre! Steps to streetcars, the Distillery District, St. Lawrence Market, and the waterfront. Close to the subway line and the financial district. A short walk to George Brown College and easy access to the Gardiner & DVP. Building Amenities Include 24Hr Concierge, Pet Spa, Guest Suites, Fitness Room, Yoga Room, Rooftop Terrace with BBQ, Bike Storage, Party Room. Don't miss this perfect mix of urban vibrancy and tranquility! (id:50886)
Royal LePage Terrequity Realty
135 Madison Avenue
Toronto, Ontario
This grand dame home sits on the iconic Madison Avenue in the prime Annex. Circa 1905, 135 Madison Avenue is just under 4,000 square feet above grade and filled with original character including 4 fireplaces, original trim, wainscotting, crown moulding, and stained glass windows. The well proportioned house features 9.5' ceilings on the main floor, a large formal living room, dining room, an oversized kitchen with a butlers pantry, and a beautiful main floor family room that leads out to the lush garden. On the second floor you will find a generous primary bedroom with a sitting area, fireplace and a three piece ensuite. There are an additional 2 large bedrooms on the second floor as well as 2 full washrooms, a dedicated laundry room, and a large sunny deck. The third floor would make a fabulous primary suite and currently includes a large living room, kitchen, two additional bedrooms and a large deck with skyline and treetop views. The basement is partially finished with 7 foot ceilings and features a separate entrance. This home has been used as single family for many years but has potential for many layouts and possibilities including converting the property back into multiple units. Two car private drive parking and garden suite potential. The Annex speaks for its self with easy TTC, fabulous shops, restaurants, parks and schools. Floor plans attached to listing. (id:50886)
Bosley Real Estate Ltd.
Ph101 - 8 Hillcrest Avenue
Toronto, Ontario
Welcome to The Pinnacle by Menkes, a classically designed residence in the heart of North York at Yonge & Sheppard with direct underground access to subway, shopping, and dining. Perched on the 35th floor, this bright and spacious 2+1 bedroom, 2.5 bathroom penthouse suite offers approx. 1,377 sq. ft. of interior space with sweeping west-facing views of the city skyline, Mel Last man Square, and skating rink below. The split-bedroom layout offers exceptional privacy and flexibility, with a spacious open-concept living and dining area that opens onto a private balcony. While the suite enjoys abundant natural light and an ideal layout, it is in need of renovation presenting a rare opportunity to reimagine a high-floor penthouse to your own taste. The primary bedroom features a walk-in closet and full ensuite. The second bedroom includes its own dedicated ensuite, and the den can be used as a home office, guest nook, or reading space. A powder room and ensuite laundry add further convenience. Includes two side-by-side parking spots near the elevator and an oversized storage locker. Residents enjoy 24-hr concierge, gym, sauna, party room, guest suites, multimedia room, BBQ area, and visitor parking. Direct access to Empress Walk Mall, North York Centre subway, Loblaws, Cineplex, and North York Central Library. Zoned for top schools: Earl Haig Secondary & McKee Public. Quick access to Hwy 401. A unique opportunity in a connected, high-demand location. (id:50886)
Sotheby's International Realty Canada
404 - 115 Denison Avenue
Toronto, Ontario
Tridel's MRKT Alexandra Park community is an 18-acre masterplanned revitalization offers remarkable amenities, modern finishes, and flexible open-concept layouts. Near perfect transit and walk scores. Outdoor swimming pool, BBQ area, party room, 2-storey fitness centre etc. 3J Design, 3 Bedrooms, approx. 1076 sqft. as per builder's plan. Move-in today! (id:50886)
Del Realty Incorporated
619 - 825 Church Street
Toronto, Ontario
Welcome to The Milan, a sophisticated address in the heart of Toronto's prestigious Rosedale-Yorkville corridor. This beautiful 1 bedroom plus den, one bathroom condo offers abundant square footage for that of its floor plan, classic finishes, an open-concept, optimal layout, and floor-to-ceiling windows that flood the space with natural light and south-facing views. The true den is large enough to be used as a second bedroom. This very well-managed building boasts resort-style amenities, including a 24-hour concierge, indoor pool, fitness centre, rooftop terrace, stylish party rooms and more. Step outside and you're moments from Yorkvilles designer boutiques, gourmet restaurants, chic cafes, and world-class galleries. The serenity of Rosedales tree-lined streets and lush ravines offer a peaceful escape just steps away. With both the Bloor-Yonge and Rosedale subway stations at your doorstep, commuting is effortless. Whether you're seeking luxury, lifestyle, or location, The Milan delivers it all in one refined package. Perfect for professionals, downsizers, or investors looking for high-end living in a prime downtown location. This is urban Toronto at its most elegant. (id:50886)
Royal LePage Supreme Realty
1509 - 72 Esther Shiner Boulevard
Toronto, Ontario
Welcome To 72 Esther Shiner Blvd. Modern Living In The Heart Of North York! Bright And Spacious 1-Bedroom Plus Den Condo Offering Approx 693 Sq.Ft. Of Thoughtfully Designed Open-Concept Living Space. Featuring a Functional Layout With a Modern Kitchen, This Unit Is Perfect For Both Everyday Living And Entertaining. Floor-To-Ceiling Windows Provide Abundant Natural Light, Creating a Warm And Inviting Atmosphere Throughout. Enjoy An Array Of Amenities Including 24-Hour Concierge, Fully Equipped Exercise Room, Visitor Parking, Indoor Pool And More. Ideally Located For Ultimate Convenience Just Steps To The Subway Station, North York General Hospital, Canadian Tire, Ikea, Restaurants, And Shops. Minutes To Go Station, Highway 401, Highway 404, And Fairview Mall, Providing Seamless Access To The Rest Of The City (id:50886)
Homelife Landmark Realty Inc.
2 - 650a Queen Street W
Toronto, Ontario
Located in one of the trendiest areas in Toronto! Spacious studio apartment with kitchen, breakfast bar and ensuite laundry. Stunning private deck for your morning coffee/tea or an evening with family & friends. Transit at your front door and close to excellent amenities such as CB2, Terroni, Cumbraes, Dark Horse Espresso Bar, Loblaws, Winners, Trinity Bellwoods & Stanley Park, King West, and so much more! (id:50886)
Chestnut Park Real Estate Limited
2207 - 5 Defries Street
Toronto, Ontario
Welcome to the brand new River & Fifth Condo, located at Dundas St E & River St. This stunning1-bedroom, 1-washroom suite offers a premium living experience in the heart of downtown Toronto. Featuring a bright and spacious unit with a functional square layout, floor-to-ceiling windows, and luxurious modern finishes, this condo is equipped with brand new stainless steel appliances. Enjoy the convenience of keyless entry for easy access, and revel in the beauty of breath taking west-facing sunsets and stunning views. Building amenities include a state-of-the-art gym, 24-hourconcierge, party room, guest suites, yoga studio, dining room, swimming pool, and much more. Don't miss out on the opportunity to make this elegant condo your new home. (id:50886)
RE/MAX Yc Realty
300 - 1200 Lawrence Avenue E
Toronto, Ontario
Bright & Flexible 3rd Floor 1075 sq ft Commercial Unit for Lease! 2 large corner offices with SW and SE views of Lawrence, another open office area, a wheelchair-accessible washroom, and a kitchenette. Located in the Banbury-Don Mills/Scarborough submarket, this adaptable suite presents endless opportunities. Ideal uses include:Professional or medical office Educational/tutoring space, workshop, or small coworking hub Therapy or medical practice (massage, counselling, physiotherapy) Popup showroom or convenience-focused retail All utilities are included, simplifying budgeting. Enjoy direct bus access at the front door, easy DVP/highway connectivity, and nearby conveniences like Tim Hortons and gas stations. Benefit from elevator access, public washrooms, and free on-site parking for tenants and visitors. Toronto's evolving commercial real estate landscape favours quality, small-footprint spaces with strong locational fundamentals. This suite aligns with that trend. Ready to grow your business or launch your next venture? Book a private tour today. (id:50886)
RE/MAX Hallmark Realty Ltd.
606 - 1486 Bathurst Street
Toronto, Ontario
Bright & Spacious Boutique 562 Sq. Ft. Condo @ St. Clair & Bathurst. Walk To Subway, Groceries, Parks & All Amenities Within Minutes. Enjoy The Boutique Club Features W/ A Fully Equipped Exercise Room/Yoga Room & Party Room. A Catering Kitchen For Parties, A Walk-Out To A Large Terrace W/ Common Bbq, Concierge & A Computerized Entry Phone System. (id:50886)
Forest Hill Real Estate Inc.
512 - 115 Denison Avenue
Toronto, Ontario
Tridel's MRKT Alexandra Park community is an 18-acre masterplanned revitalization offers remarkable amenities, modern finishes, and flexible open-concept layouts. Near perfect transit and walk scores. Outdoor swimming pool, BBQ area, party room, 2-storey fitness centre etc. 2YTA Design, 2 Bedrooms with a terrace, approx. 1054 sqft. as per builder's plan. Move-in today! (id:50886)
Del Realty Incorporated
2501 - 1 Bloor Street E
Toronto, Ontario
Luxurious Condo Suite With Huge Balcony And Fantastic North East Breathtaking Views. Great Layout. Split Bds, 9 Ft Ceilings High, Kitchen With Breakfast Area Granite C-Tops. Energy Model,812 Sq.Ft + A Huge Balcony. One Parking & One Locker Included. **EXTRAS** Stainless Steel Fridge, Oven, Cooktop, Microwave, Dishwasher, Exhaust Fan & Stacked Washer/Dryer *All Existing Elfs*High Quality Blinds* (id:50886)
Century 21 Heritage Group Ltd.
1013 - 155 Yorkville Avenue
Toronto, Ontario
Live in the heart of Yorkville at the historic Residences of Yorkville Plaza. This bright studio suite offers efficient, open-concept living with modern finishes and large windows. Just steps from luxury shopping on Bloor Street, world-class dining, galleries, and transit. Building amenities include 24-hr concierge, fitness centre, and party room. (id:50886)
Royal LePage Signature Realty
206 - 6 Jackes Avenue
Toronto, Ontario
Gorgeous 2-bed + den in "The Jack Condos". Pure Luxury! Premium 10FT ceilings with floor-to-ceiling windows, 2 juliette balconies. Designer Upgraded kitchen and backsplash, upgraded hardwood floors, solid core doors, custom closets throughout, heated floors in ensuite, upgraded mosaic inlay in bathrooms, upgraded laundry room cabinetry and full-size front-loading W/D, custom drapery, loads of closets!! 2 Premium parking spots by the Elevators / 2 lockers. (id:50886)
RE/MAX Ultimate Realty Inc.
315 - 115 Denison Avenue
Toronto, Ontario
Tridel's MRKT Alexandra Park community is an 18-acre masterplanned revitalization offers remarkable amenities, modern finishes, and flexible open-concept layouts. Near perfect transit and walk scores. Outdoor swimming pool, BBQ area, party room, 2-storey fitness centre etc. L3 Design, 2 Bedrooms, approx. 834 sqft. as per builder's plan. Move-in today! (id:50886)
Del Realty Incorporated
4108 - 42 Charles Street E
Toronto, Ontario
Prestigious Condo at 42 Charles St E, in the Heart of Toronto Downtown Core. Bright and Spacious 2-Bedroom, 1-Bath Suite Featuring an Open-Concept Layout with 9-Ft Ceilings, Floor-to-Ceiling Windows, and North- East Facing City Views. Upgraded Kitchen with Built-In S/S Appliances. Functional Living Space. Enjoy Great Amenities Including a Fitness Centre, Outdoor Pool, Elegant Party Room with Full Kitchen & Dining Area, Games Room, Guest Suites, and 24-Hour Concierge. Prime Location Nestled Just Off Yonge & Bloor, Steps to Wellesley and Bloor Subway Stations. Walking Distance to Yorkville, Bloor Street Shopping, Fine Dining, U of T, Toronto Metropolitan University, and Everyday Conveniences Along Yonge Street. (id:50886)
Real One Realty Inc.
Unit 1 - 1 Caldy Court
Toronto, Ontario
Located in the prestigious St. Andrew Windfields neighbourhood, this bright and spacious main-floor side unit at 1 Caldy Court offers comfortable living with three spacious bedrooms, one ensuite washroom, and one shared 3 piece washroom. The suite features a private entrance, and access to shared outdoor space. Nestled on a quiet cul-de-sac surrounded by luxury homes, its close to top schools, parks, York Mills Plaza, TTC, and Highway 401. One garage parking space is available for an additional $150 per month. Utilities are shared, and tenants are responsible for part of the landscape care, including a portion of grass cutting and snow removal.The lease term is flexible. The property is in decent, standard condition with normal wear and tear and tenants will take the property as-is . (id:50886)
Century 21 Landunion Realty Inc.
202 - 51 East Liberty Street
Toronto, Ontario
Incredible Value in Liberty Village! Discover exceptional living in this expansive 1-bedroom + open den, 2-bathroom suite at 51 East Liberty St, blending Scandinavian-inspired design with modern functionality. Boasting 771sqft of bright, contemporary living space, this residence comes complete with parking, a locker (P2), and easy outdoor access from the 2nd floor. Step inside to find soaring 9'8" ceilings in both the living room and bedroom, enhancing the airy, open feel. The modern kitchen impresses with granite countertops, tiled backsplash, stainless steel appliances, and ample cabinetry perfect for any home chef. The primary bedroom features a 3-piece ensuite and a double mirrored closet, while a separate 2-piece powder room adds convenience. The expansive living and dining area offers plenty of room for entertaining or relaxing, with space for a full 6-seat dining table and a dedicated work/study area. Throughout, blonde laminate flooring adds warmth and sophistication. Enjoy summer days by the outdoor pool, or take advantage of the well-equipped fitness centre. This is stylish Liberty Village living at its finest: bright, functional, and full of thoughtful details. Don't miss this rare opportunity to own one of the neighbourhoods best-value large 1-bedroom layouts! Plus, EV chargers recently installed in the building (id:50886)
Royal LePage Signature Realty
47 Marthclare Avenue
Toronto, Ontario
This stunning, fully renovated 4-bedroom home sits on an impressive 50 x 125 ft lot in one of Don Mills most sought after communities. Thoughtfully updated throughout, it features a gorgeous chefs kitchen with high-end finishes and brand-new appliances, sleek modern bathrooms, updated windows and doors, and a brand-new roof making it completely move-in ready. Inside, you'll find elegant hand scraped hardwood floors, a bright and spacious family room with a large picture window, and smooth ceilings enhanced by pot lights. The home offers four generously sized bedrooms, a dedicated dining area, and a fully finished basement complete with a large recreation room perfect for entertaining or easily converted into an in-law suite. Step outside to the peaceful and expansive south-facing backyard ideal for gardening or relaxing under the charming gazebo covered patio. Enjoy excellent privacy with full fencing, creating the perfect outdoor retreat. Additional features include an attached garage, a large driveway with ample parking for up to six cars, an enclosed front porch that offers a cozy space to relax while doubling as the perfect family mudroom, and a convenient garden shed for extra storage. Enjoy unparalleled convenience with quick access to the DVP, Highways 401, 404, and the TTC. Everyday essentials are just minutes away, and the home is located within top rated school districts offering IB programs, as well as public, Catholic, French, and private school options. Stylish, modern, and priced to sell, don't miss your chance to own this stunning urban retreat! (id:50886)
RE/MAX Hallmark Realty Ltd.
801 - 80 Charles Street E
Toronto, Ontario
Penthouse Living at the Waldorf Astoria Lofts! Once the Waldorf Astoria Hotel, this boutique residence blends historic charm with modern city living, where opportunities to own are rare. This 2-storey, 1,410sf corner penthouse was fully renovated in 2019, pairing open, sun-filled spaces with timeless design. Floor to ceiling windows frame sweeping southern skyline views, accented by wide-plank English oak floors.The main level features a modern kitchen with sleek stone counters, full-height backsplash and newer stainless steel appliances, as well as Bosch stackable washer/dryer. Youll also find a powder room, newly installed pot-lights throughout and custom bookshelves to complete the main living space.Upstairs, the oversized primary retreat offers custom built-ins and a spa inspired semi-ensuite, while a spacious second bedroom provides flexibility for guests and a home office, with abundant closet space. Secure underground parking, a private locker, and access to a landscaped green courtyard complete the offering - a private oasis in the heart of the city. Pet-friendly and ideally located just steps from Yonge & Bloor subway, the Waldorf Astoria Lofts is a truly distinctive address. Maintenance fees include all utilities. (id:50886)
Right At Home Realty
1821 - 80 Harrison Garden Boulevard
Toronto, Ontario
A Rare Offering In The Heart Of North York. Boasting 2,350 Sq Ft Of Living Space, This Is One Of The Largest Units In The Building Perfect For Family's Or Downsizers, Who Refuse To Compromise On Space, Comfort, Or Style. Breathtaking Panoramic South-Facing View Of Toronto's Iconic Skyline, Flooding The Home With Natural Light And Offering Stunning Day And Night Views. The Expansive Layout Includes Generously Sized Principal Rooms, A Large Eat In Kitchen,2 Large Bedrooms And 2 Large Dens, Which Could Easily Be Used As Guest Bedrooms. Top Tier Amenities Including A Golf Simulator, 4 Lane Bowling Alley, Tennis Court, Indoor Pool, Gym, Guest Suites, Party Room, 24 Hour Concierge, And Beautifully Landscaped Grounds. This Unit Also Comes With Three Parking Spots And A Rare, Dedicated Large Locker Room Not Just A Locker, But A Private Storage Space That Adds Incredible Convenience. Don't Miss Your Chance To Own This Exceptional Residence In A Highly Sought-After Tridel-Built Building. (id:50886)
RE/MAX Hallmark Realty Ltd.
1510 - 130 Neptune Drive
Toronto, Ontario
Wonderful opportunity to renovate or move in as is. Large 3 bedroom corner suite with upgraded kitchen ready for your personal touches. Primary bedroom features a 3 pc ensuite and walk-in closet. Other features include a covered balcony, parking and a locker. Located near Bathurst & 401, shopping and parks are nearby and there is public transit at your doorstep. (id:50886)
Royal LePage/j & D Division
2702 - 310 Tweedsmuir Avenue
Toronto, Ontario
"The Heathview" Is Morguard's Award Winning Community Where Daily Life Unfolds W/Remarkable Style In One Of Toronto's Most Esteemed Neighbourhoods Forest Hill Village! *Spectacular 1+1Br 1Bth North Facing Suite W/High Ceilings! *Abundance Of Floor To Ceiling Windows+Light W/Panoramic Cityscape Views! *Unique+Beautiful Spaces+Amenities For Indoor+Outdoor Entertaining+Recreation! *Approx 654'! **EXTRAS** B/I Fridge+Oven+Cooktop+Dw+Micro,Stacked Washer+Dryer,Elf,Roller Shades,Laminate,Quartz,Bike Storage,Optional Parking $195/Mo,Optional Locker $65/Mo,24Hrs Concierge++ (id:50886)
Forest Hill Real Estate Inc.
4 - 260 Russell Hill Road
Toronto, Ontario
Location. Location. Location. Live in one of the most desirable communities in Toronto. This well appointed and meticulously maintained townhome boasts over 3300 square feet of living space. Large principal rooms with open concept design allow for large furniture and customization to suit any buyer. Downsize and keep your furniture. Upsize and have plenty of space to live in South Hill for under 3M. The kitchen overlooks the private garden patio with BBQ hook up. The second floor has a large family room with a Juliette balcony that can be converted to a fourth bedroom easily. Lower level suits an office or private gym area. Elevator provides access to all 4 floors. Easy access to Sir Winston Churchill Park with tennis courts, dog park and walking trails. Cafes and restaurants are only a short stroll away in Forest Hill Village. Public transit at our doorstep. Close to all amenities as well as top private schools of BSS, UCC, St Michaels, De La Salle and the York School. Bring your designers!!! See Virtual Tour for more info. (id:50886)
Sotheby's International Realty Canada
221 Hanna Road
Toronto, Ontario
ATTENTION , ATTENTION , ATTENTION . GREAT OPPORTUNITY FOR DEVELOPERS AND BUILDERS . RARE OPPORTUNITY FOR A MULTIPLEX PROJECT . Discover the charm of 221 Hanna Rd, a beautifully spacious traditional family home nestled in one of South Leaside's most sought-after neighbourhoods! Whether you're ready to move in as-is or looking for a great renovation/build opportunity, this gem offers endless potential. Key Features: Expansive lot with a private driveway, 3 spacious bedrooms & a w/o from kitchen to deck, Proximity to top-rated schools, parks, TTC, and shopping. Perfect for families or developers alike. (id:50886)
Royal LePage Signature Realty
327 Vaughan Road
Toronto, Ontario
Rare opportunity to own a purpose-built triplex in the highly sought-after Humewood-Cedarvale neighbourhood! This turnkey, income-generating property features two spacious 2-bedroom units and one 1-bedroom unit, each with well-designed layouts, and abundant of natural light. Both the main floor and upper unit boast private balconies, perfect for enjoying outdoor space. Enjoy ample parking with a mutual driveway, currently exclusive to the owner as they also own 329 Vaughan Rd. These properties can be purchased together or separately, offering incredible investment flexibility. Situated in a top-rated school district, including Humewood Community School and Forest Hill Collegiate, this prime investment offers strong rental demand in a family-friendly area. Steps from Cedarvale Park, St. Clair West, shops, restaurants, transit (TTC & LRT), and more, making it ideal for both investors and end-users.This is your chance to build generational wealth with a solid multi-unit property in a high-appreciation Toronto neighbourhood. Endless potential don't miss out on this rare opportunity! See Attachment for operating expenses and rent rolls. (id:50886)
RE/MAX Hallmark Realty Ltd.
1034 Eglinton Avenue W
Toronto, Ontario
An Exceptional Opportunity To Acquire A Successful, Turn-Key Beauty Salon Located In A Highly Sought-After North Forest Hill Location. This Well-Established Business Benefits From A High-Traffic Area And A Dedicated, Loyal Customer Base, Ensuring Immediate Profitability For A New Owner. The Sale Offers A Diverse Range Of Popular Services And Is Fully Equipped For Seamless Operation From Day One. The Current Owner Is Committed To A Smooth Transition And Will Provide Comprehensive Training And Assistance. This Is An Ideal Investments For An Entrepreneur Seeking A Thriving, Established Business. (id:50886)
Royal LePage Realty Centre
159 Chiltern Hill Road
Toronto, Ontario
Charming on Chiltern! This two-storey detached home is perfectly situated in the sought-after Humewood-Cedarvale neighbourhood. The main floor features hardwood flooring, with open living and dining areas designed for both everyday living and entertaining, and direct access to a deck overlooking a deep, private backyard. The primary suite includes a private two-piece ensuite, while two additional bedrooms include one with a large sunroom, ideal for a nursery, home office, or dressing area. Four bathrooms in total, including one in the finished basement. The lower level also features a kitchenette and separate entrance, making it the perfect space for guests, in-laws or a versatile bonus family area. Set on a 30 x 115 foot lot on a quiet, tree-lined street, this home is steps from Cedarvale Park and Ravine trails, highly regarded schools, shops, cafés, restaurants, and accessible transit options. (id:50886)
Royal LePage Signature Realty
8803 Dale Road
Hamilton Township, Ontario
DAYDREAMING ON DALE // this one-of-a-kind property offers over 2,800 sqft of finished living space, plus 1112 sqft of heated garage space. A beautiful bungalow boasting two full levels of delightful living. There's a spot for everything, and a space for everyone. Impressively set back from the road on a peaceful one-acre property with mature trees and quiet neighbours. Let's start with a morning coffee on the overstated front porch. Soak it right up, then step into the spacious front foyer. Leading you through to the luminous living room spanning over 22ft, flooded with natural light. The living room opens up to a dining room meant for entertaining & family dinners, flowing through to the newly transformed kitchen. The classy kitchen has beautiful countertops, upgraded stainless steel appliances, and slow-close cabinetry; all to be enjoyed while sitting at the breakfast bar with morning cartoons on the built-in tv. Continuing on the main floor you'll find the sleeping quarters: a primary bedroom (with second laundry hook-up), second bedroom, and a bright 4-pc bathroom - all tied together with new windows & custom window coverings. On the lower level, it keeps going! Another stylish kitchen, separate living area with tons of natural light & a gorgeous stone, wood burning fireplace. A separate 6-pc bathroom with dual glass shower set-up. A spacious bedroom getaway, complete with your own serene bathing tub. Now down the hall to the oversized laundry/utility room, your very own indoor sauna, and more storage space. Let's not forget about the dapper detached garage - 1112 sqft of heated garage/workshop space, 10ft tall doors, and a fully integrated compressed air system. Enjoy your hobbies out here, then unwind from your day in the hot tub, or inside with a sauna & bubble bath. Thoughtfully transformed from top to bottom, inside & out. Move right in, it's all included! (id:50886)
Royal Heritage Realty Ltd.
329 Vaughan Road
Toronto, Ontario
Rare opportunity to own a purpose-built triplex in the highly sought-after Humewood-Cedarvale neighbourhood! This turnkey, income-generating property features two spacious 2-bedroom units and one 1-bedroom unit, each with well-designed layouts, and abundant natural light. Both the main floor and upper unit boast private balconies, perfect for enjoying outdoor space, Main floor unit has exclusive access to the backyard. Enjoy ample parking with a mutual driveway, currently exclusive to the owner as they also own 327 Vaughan Rd. These properties can be purchased together or separately, offering incredible investment flexibility. Situated in a top-rated school district, including Humewood Community School and Forest Hill Collegiate, this prime investment offers strong rental demand in a family-friendly area. Steps from Cedarvale Park, St. Clair West, shops, restaurants, transit (TTC & LRT), and more, making it ideal for both investors and end-users.This is your chance to build generational wealth with a solid multi-unit property in a high-appreciation Toronto neighbourhood. Endless potential don't miss out on this rare opportunity! See Attachment for operating expenses and rent rolls. (id:50886)
RE/MAX Hallmark Realty Ltd.

