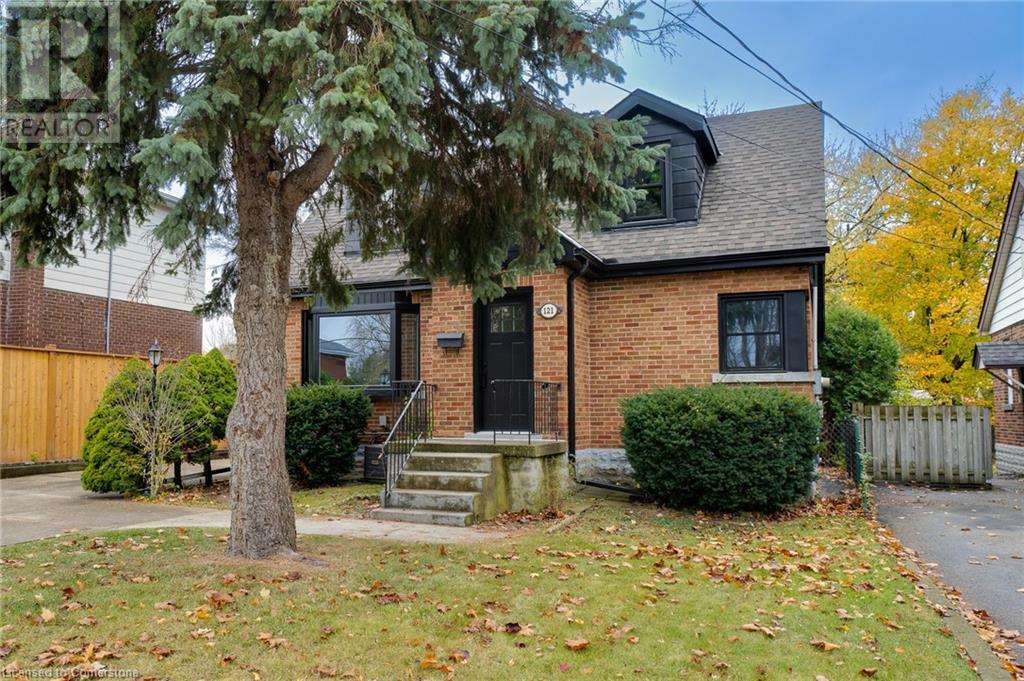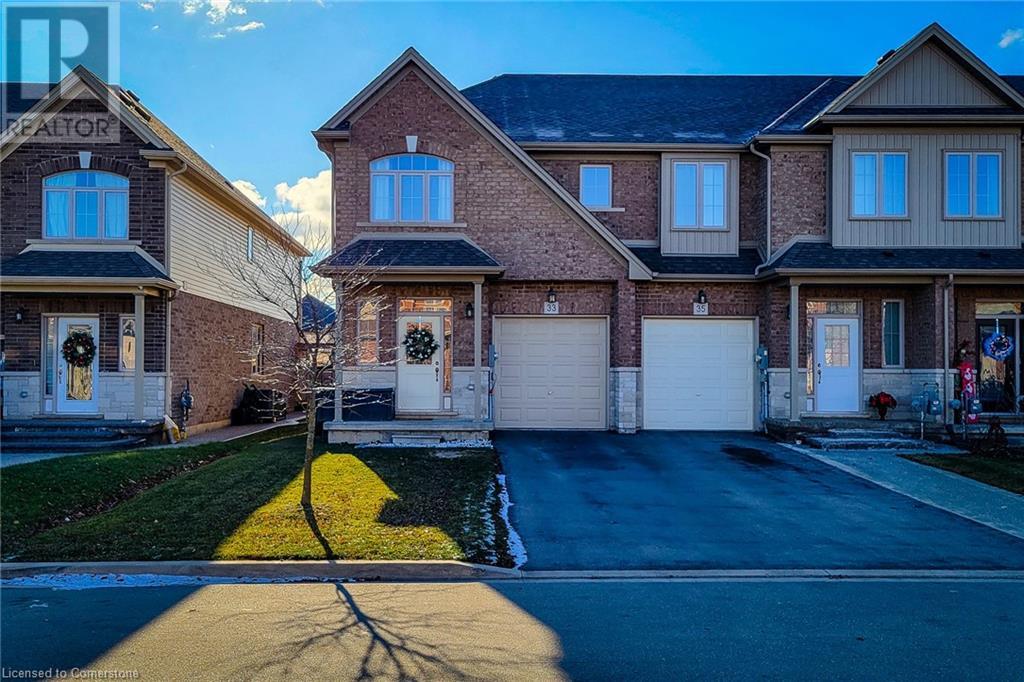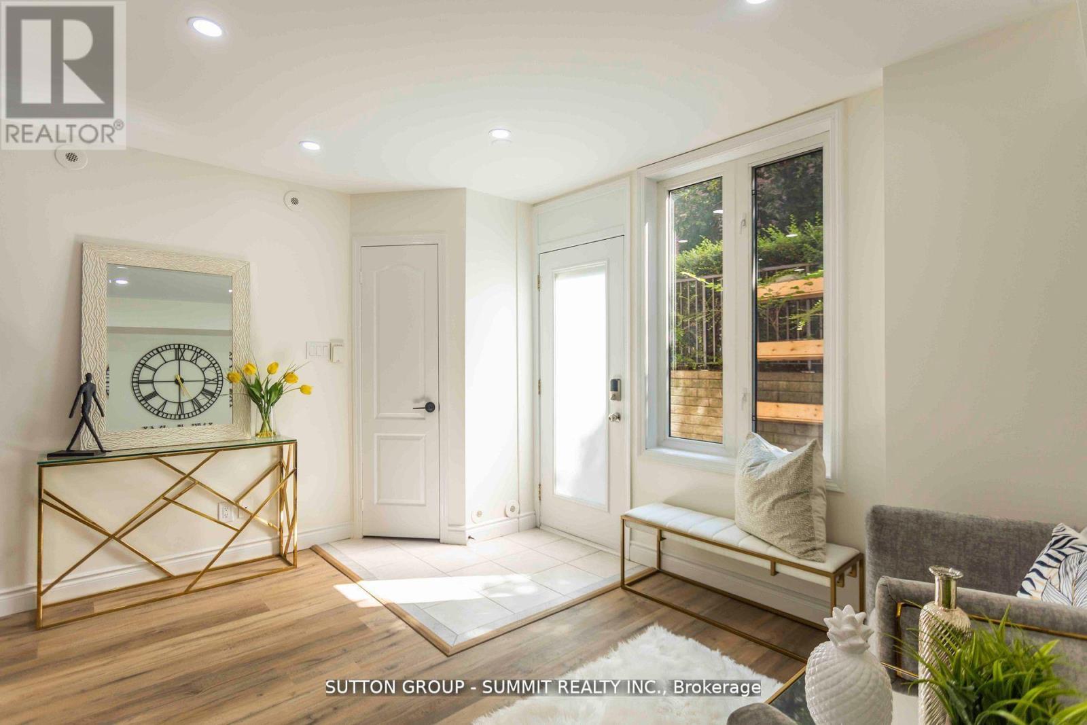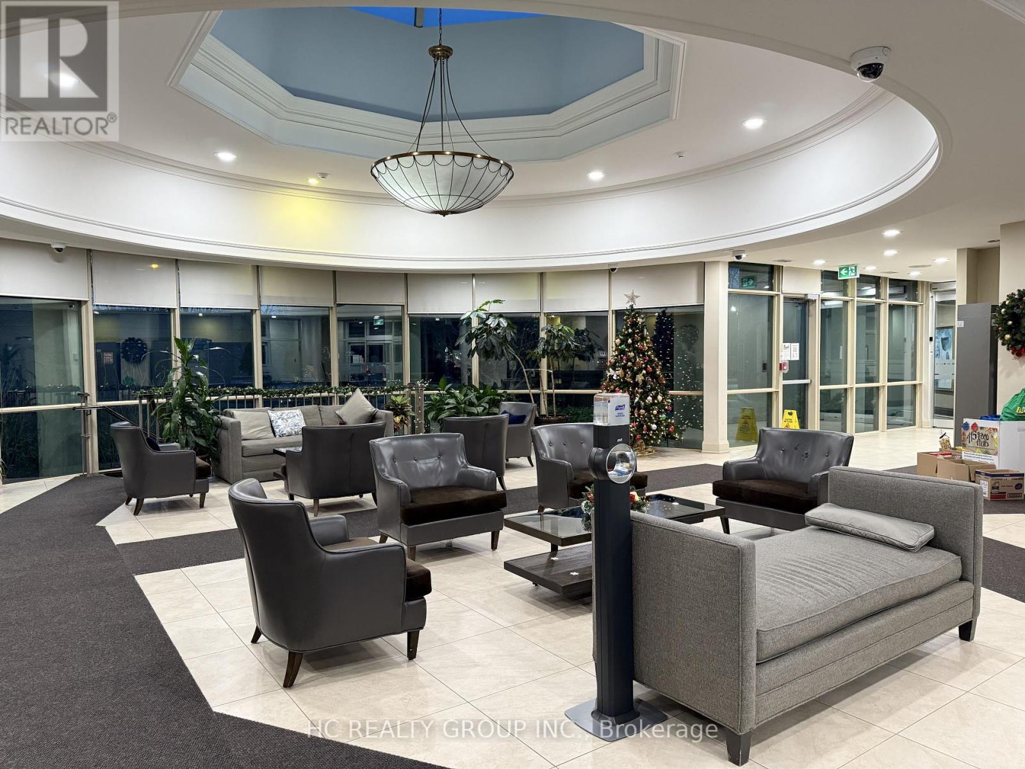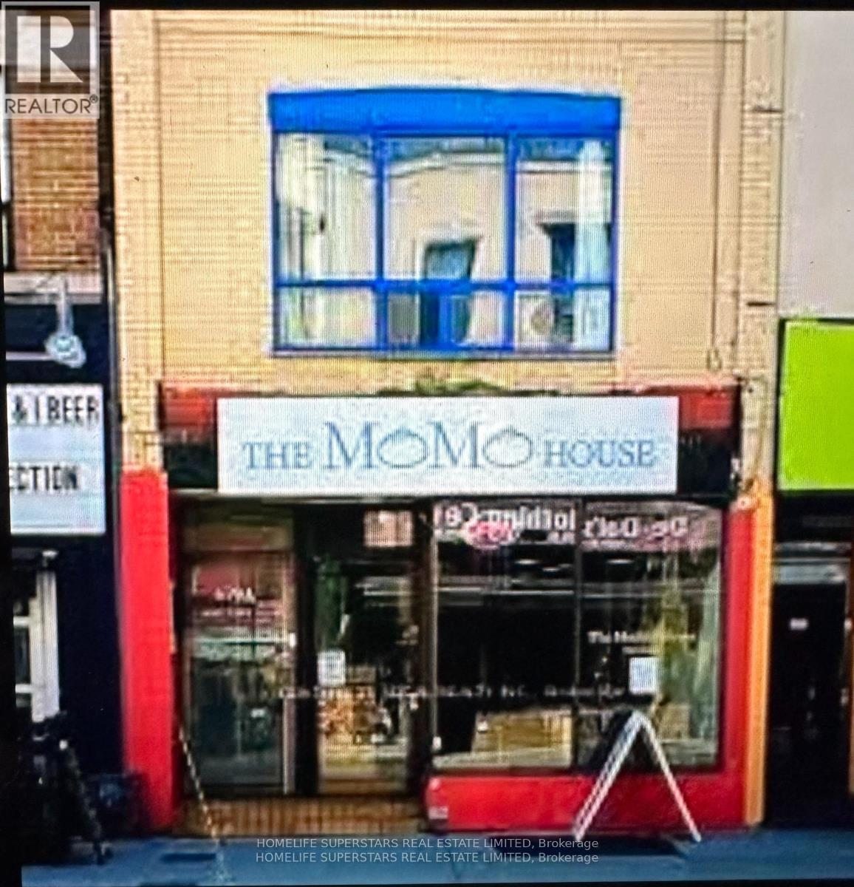1008 - 225 Malta Avenue
Brampton, Ontario
**LOCATION LOCATION** Bright and Modern Brand-New 1 Bedroom, 1 Washroom Condo Offers An Open-Concept Layout With Abundant Natural Light, Creating A Warm And Inviting Living Space. Comes with 1 parking spot, FREE Wi-Fi For 1 Year, Clear View & Balcony . Large Windows. This Gem Is located In The Vibrant Stella Condos In The Heart Of Brampton. Conveniently Situated Next To Shoppers World Mall, You'll Enjoy Easy Access To Shopping, Groceries, Amenities, And Public Transit. Perfect for Commuters, The Unit Is Just Minutes From Hwy 407 And Hwy 410, Closer To The upcoming LRT Keyless entry to building and all common areas and amenities. Party Room with Outdoor BBQ .Tenant Pays for Hydro and Water. (id:50886)
Right At Home Realty
146 Petgor Path
Oakville, Ontario
Call it Your Dream Home! Over $200,000 Upgrade! 2 Years New Home! Professionally Finished Basement, and Separate Entrance by Builder! This home offers an inviting and elegant atmosphere with soaring 9-foot smooth ceilings and rich hardwood flooring throughout the main and second floors.The luxurious kitchen is a chefs dream, featuring a central island, granite countertops, and a marble backsplash. High-end appliances, including a 36"" WOLF gas stove and built-in MIELE fridge/freezer, add to the kitchen's sophistication. The breakfast area opens to a covered porch, perfect for enjoying your morning coffee. The spacious primary bedroom offers a serene retreat, complete with a frameless glass shower and a relaxing soaker tub in the en-suite. The convenience of a second-floor laundry room adds to the home's practicality. with a three-piece washroom and expansive entertainment space, offers endless possibilities for customization to suit your lifestyle. Set in a perfect and natural neighborhood surrounded by Settlers Wood Forest and within walking distance to Zachary Pond, this home is also close to all amenities, including schools, plazas, hospitals, libraries, and parks. It provides the ideal blend of comfort, style, and convenience, making it a perfect choice for your family's enjoyment. **** EXTRAS **** Buyer/buyer's agent to verify msmts & taxes. Surrounded by unbeatable amenities Community Centre, playgrounds, Sport Facilities, breathtaking trails, school ,restaurants& more, Mins to Smart Centre, . Easy Access to Hwy 407 (id:50886)
Bay Street Group Inc.
1208 - 20 Shore Breeze Drive
Toronto, Ontario
Located in the iconic waterfront building right at the edge of Lake Ontario, this direct-lake-facingunit provides breathtaking, permanently unobstructed views of Toronto city sky-line and thelake. It is set for comfort, relaxation, enjoyment, health, and convenience by offering a quiet,beautiful, healing and also classy environment. People may feel like in a luxury resort hotel, or acozy Mediterranean dwelling, marvelling at the spectacular sky, progressive clouds, and theboundless blue water.This 680sf functional unique suite offers maximum space potential. Even the second bedroomcan accommodate one double bed and one twin bed. It has hosted a family of four for a fewtimes. It is a great choice for those crave for million dollar view but have a limited budget for atwo-bedroom lake-facing unit.This unit features a two-meter-wide baloney which is offered limitedly even in the same building.It well expends living space and enables multiple activities on the balcony. Numerous upgradesinclude engineered, homogenized floor throughout, all mirrored closet doors, livingRoom sconces, and extended 42-inch kitchen cabinets providing spacious storage for amiddle sized family.The building features a complete spectrum of resort style amenities including swimmingpool, gym, swimming pool, sauna, yoga room, theatre, BBQ Terraces, boardroom and muchmore.This landmark building is located at a hub of great Toronto area and close to the highwayentrance, so that it is very easy to get to downtown, Mississauga, North York, airport, and otherareas in GTA without heavy traffic.In this most sought-after waterfront neighborhood in the city, people can enjoy convenient lifefrom assorted restaurants and supermarkets of nationwide supply chains. The Torontos biggestwaterfront park and bus stops is right at footsteps.This luxurious condo is ideal for those looking for a home offering the perfect blend of city andnature living. **** EXTRAS **** Homogenized flooring throughout, Modern Kitchen With Premium B/I S/S Appliances and thickquartz countertops, Ceramic Wall Tiles and Floor in B/R.*For Additional Property Details ClickThe Brochure Icon Below* (id:50886)
Real Land Realty Inc.
3 New Seabury Drive
Vaughan, Ontario
Newly Renovated Top To Bottom 4+1 Bedroom Home Is Owner Occupied. Nestled In A Serene Neighbourhood Including A Fully Finished Basement. This Detached Corner Lot Offers Two Kitchens. Additionally, The Presence Of Two Separate Laundry Rooms Adds Practicality And Efficiency For A Busy Household. **** EXTRAS **** Roof (2023), 2 Kitchens (2023), Appliances (2023), Bathrooms (2023), Engineered Hardwood Flooring (2023) (id:50886)
Homelife Superstars Real Estate Limited
Main - 17 Avis Crescent
Toronto, Ontario
Spacious 3 Bedroom Bungalow Available for Rent! Located In A Quiet Family Oriented Neighborhood Of Detached And Semi-Detached Homes in East York. Spacious Living & Dining Space W/ Modern Open Concept Kitchen.Spacious 3 Bedroom Bungalow Available for Rent! Located In A Quiet Family Oriented Neighborhood Of Detached And Semi-Detached Homes in East York. Spacious Living & Dining Space W/ Modern Open Concept Kitchen. Minutes From Taylor Creek Park, Schools, Transit & All Of The Area's Amenities. Minutes From Taylor Creek Park, Schools, Transit & All Of The Area's Amenities. **** EXTRAS **** Main Floor Only, Basement not included, Tenant to pay 2/3 of shared utilities. Shared Use of Laundry W/ Basement Tenant. 1 Carport/Driveway Parking Space Included. No Access To Deck & Backyard - No Pets & No Smokers (id:50886)
RE/MAX Excel Realty Ltd.
367 - 415 Jarvis Street
Toronto, Ontario
Prime Downtown location, steps to subway ,Toronto Metropolitan University. Spotless 870 sqft+ Rooftop patio + underground parking. (id:50886)
Homelife Landmark Realty Inc.
1 - 444 Westmount Avenue
Toronto, Ontario
Main Floor Unit! In High Demand Area With Private Entrance & Plenty Of Light. Functional 1 Bedroom Floor Plan Features Laminate Flooring, Newer Kitchen Cabinetry With Ample Storage & Newer Appliances. Fresh 3 Piece Bathroom Ensuite. Great Laundry Access. Steps to TTC, Shops, Restaurants And Much More! (id:50886)
Sutton Group-Associates Realty Inc.
121 Lake Avenue Drive
Stoney Creek, Ontario
Welcome to this completely renovated gem, where every inch of the home has been thoughtfully updated and renovated. Nestled on a large lot, this property offers the perfect balance of privacy, space, and modern living. Enjoy the efficiency and comfort of natural gas, with all systems upgraded to provide optimal performance and energy savings.Stay comfortable year-round with the new, energy-efficient furnace that ensures consistent warmth and lower utility bills.The fully finished basement offers a private retreat with a spacious living area, full washroom, cozy bedroom and laundry room. With a separate entrance, the basement is perfect for guests or in-law suite potential. The main floor showcases a stunning new custom kitchen including new cabinetry, premium stainless steel appliances, and generous counter space, it's an entertainer’s dream.New White Oak Hardwood Floors throughout the home enhances the open, airy feel of the living spaces.The main floor has been carefully designed to create an open, flowing layout that’s perfect for modern living. Relax and unwind on the charming veranda, offering a peaceful outdoor retreat with lovely views of the spacious yard. Whether you're looking for a move-in-ready family home or a stylish space to entertain, this property checks all the boxes. Don’t miss out on the opportunity to make this fully renovated beauty your own.Schedule a viewing today! (id:50886)
Exp Realty
33 Fairgrounds Drive Drive
Binbrook, Ontario
This Modern End Unit Townhouse Feels Like A Semi With One Of The Largest Backyards In The Neighbourhood! Nestled On A Quiet & Family Friendly Street In Binbrook. The Main Floor Features An Open Concept Living Space With A Large Modern Kitchen, Dining Area & Large Living Room Space. The Kitchen Is Equipped With Stainless Steel Appliances & Lots Of Counter & Cabinet Space. The Living Room Features A Walk Out To The Oversized Backyard. The Main Floor Also Includes A Powder Bathroom For Guests. The 2nd Floor Includes 3 Large Bedrooms & Two Bathrooms. The Primary Features A Large 4 Pc Ensuite & Walk-In Closet. The Laundry Room Is Located On the 2nd Floor For the Ultimate Convience. The Townhouse Includes an Unfnished Basement Perfect For Additional Storage Or Play Area. The End Unit Townhouse Comes With It's Perks With No Neighbours On The Left. A Long Driveway & An Oversized Backyard. This Townhouse Is Just Steps From Major Retailers, Bellmoore Elementary School & Our Lady of Hope Catholic Elementary School, & Parks. (id:50886)
Sutton Group Quantum Realty Inc
160 University Avenue W Unit# 19
Waterloo, Ontario
Established hot pot and Chinese Food - Xiang Man Lou - one of the largest Chinese Restaurants in Kitchener-Waterloo Area, perfect design with good renovation and equipment. Located in one of the business plazas in the City of Waterloo: University Plaza. Right beside the University of Waterloo and Wilfrid Laurier University. High volume traffic. The major renovations include a power panel, HVAC, lighting, ceiling, tables, floor,kitchen equipment (hood fans, gas range, walk-in fridge, dishwasher, fridges, water softener), bathrooms and security cameras. Excellent locationand a great deal. Please don't go directly. (id:50886)
RE/MAX Twin City Realty Inc.
A - 18 Majestic Drive
Ottawa, Ontario
Discover modern comfort and convenience in this fully updated 3-bedroom main level unit in Manordale. Beautifully updated; new kitchen, bathroom, new appliances, refinished hardwood floors, new deck and a huge yard space. Contemporary colors throughout & finishes with in-unit laundry. Enjoy a spacious open concept layout integrating living, dining, and kitchen with stainless steel appliances and quartz countertops. Abundant natural light and contemporary finishes create a welcoming atmosphere. Strategically located near Algonquin College, ideal for students and professionals. Three generously sized bedrooms offer privacy and comfort. Dedicated washer/dryer facilities ensure convenience. Don't miss this opportunity for a prime rental, Experience comfort, convenience, and contemporary living in Manordale., Flooring: Hardwood, Deposit: 6900 (id:50886)
RE/MAX Hallmark Realty Group
40 Jarvis Street
Fort Erie, Ontario
Prime Commercial Space Available for Lease in Fort Erie!\r\n\r\nThis space is perfect for businesses seeking downtown commercial exposure for their business. Situated on a tree lined street that has just been street scape and locally improved this spot has never been better. Surrounded by new businesses that are doing well and a community of local people excited about their business. This location was previously operating by as a tattoo parlour so this space is nicely arranged for a similar type business model or an aesthetics or health and wellness type business requiring individual rooms and a reception area. Enjoy convenient street parking right at your doorstep and easy access to the store fronts through a 42"" wide door opening. The new Business owner will also enjoys one designated parking spot at the rear .This space also offer store for product in the basement. heating and cooling is nicely arranged with a hot water heating system that is included in the rent and ductless air-conditioning paid by the tenant. (id:50886)
Century 21 Heritage House Ltd
1210 - 202 Burnhamthrope Street E
Mississauga, Ontario
Welcome to brand new keystone condos built by Kaneff. Prime location in the heart of Mississauga. Never lives in two bedrooms with two full bathroom. 9' ceilings, beautiful lake views from a private balcony. Excellent layout with laminate floor in the living area, Walking distance to SQ1, Close to public transit, go train, schools, parks, QEW, 403, ensuite laundry, great amenities. (id:50886)
Living Realty Inc.
141 - 141 Fleetwood Crescent
Brampton, Ontario
Beautiful 3 Bedroom Townhome in Renovated Fleetwood Estate Complex. Newer Galley Kitchen W/Extra Cupboard & Counter, Stainless Steel Fridge & Stove, Large Living Rm/Dining Rm Combination with W/O from Dining Rm to Fenced Backyard. Low Maintenance Private Backyard W/ Patio Stones & Gazebo & Greenspace Behind. 2nd Floor has Large Primary Bedroom W/ Walk-In Closet and Large Window. Newer Bathroom, Large 2nd Bedroom W/Closet & Cozy 3rd Bedrm W/Closet. Open Concept Rm in Basement has Many Possibilities- Recreation Rm, Fitness Rm, Office , etc Basement also has 3 Piece Bathroom. Utility Rm combined W/ Laundry Rm has Deep Laundry Sink. Complex has Outdoor Pool, Children's Playgrounds. Currently Building basketball Court and Volleyball/Badminton Courts **** EXTRAS **** Newer Furnace & A/C (2020), Newer Floors (2020), Newer Fridge (2021). Two Private Outside Enclosed Storage Areas. Close to Schools, Parks, Transit, Bramalea City Centre (id:50886)
Royal LePage Credit Valley Real Estate
516 - 490 Gordon Krantz Avenue
Milton, Ontario
Be the first to live in this Elegant & Bright brand new 1 bedroom + den . There is no carpet & tons of upgrades in the unit. , with an underground parking .The unit is filled with natural light. . The laundry area is perfectly right inside the apartment. Building amenities has 24-hour concierge, visitor parking. **** EXTRAS **** Tons of upgrades , Island in the kitchen , Super shower , added pot lights in the Living/Dining , Mirrors added to closet board sliders & Barn door at the Den, etc (id:50886)
Right At Home Realty
Bsmnt - 297 Ruggles Avenue
Richmond Hill, Ontario
Excellent Location! Close To Yonge. Steps To Go Train, Viva, Mall, Community Centre. Mins To Hospital, Highway 404 & 407, Walmart & Library. Newly Renovated 2 Bedrooms Basement With Lots Of Windows & Separate Entrance. Open Concept Living & Kitchen. Two Years' New Vinyl Floor Thur-Out & Painted, New Bathroom With Large Shower. Ensuite Laundry. **** EXTRAS **** Fridge, Stove, Washer & Dryer. Tenant Pays 40% Of Utilities. (id:50886)
RE/MAX Imperial Realty Inc.
421 - 12 Douro Street
Toronto, Ontario
WOW WHAT A SHOW STOPPER. RECENTLY RENOVATED UNIT WITH NO DETAIL SPARED. LAMINATE FLOORS THROUGHOUT. LESS THANK 1 YEAR OLD KITCHEN WITH QUARTZ COUNTERTOPS, BACKSPLASH AND S/S APPLIANCES. POT LIGHTS IN LIVING, DINING AND KITCHEN. 2 BEDROOMS - PRIMARY WITH GENEROUS SIZE CLOSET. UPDATED BATHROOM THAT LOOKS LIKE ITS STRAIGHT OUT OF A HOME DECOR MAGAZINE. LARGE TERRACE TO RELAX, BBQ AND HOST FRIENDS AND FAMILY. SHORT WALK TO THE LAKE. CLOSE TO PARKS, SHOPS, AMENITIES, RESTAURANTS; ALL THAT KING ST. W AND LIBERTY VILLAGE HAS TO OFFER. SHORT AND EASY COMMUTE INTO THE DOWNTOWN CORE. IT JUST DOESN'T GET ANY BETTER THAN THIS. ALL UTILITIES INCLUDED IN THE MAINTENANCE FEES. **** EXTRAS **** LAMINATE FLOORS THROUGHOUT, SMOOTH CEILINGS IN LIVING, KITCHEN, DINING. RECENTLY UPDATED KITCHEN WITH NEWER APPLIANCES. UPDATED BATHROOM; FLOOR AND WALL TILES, TUB, VANITY, TOILET. (id:50886)
Sutton Group - Summit Realty Inc.
2 - 2475 Yonge Street
Toronto, Ontario
Location, Location! Bright & Brand New Two Bedrooms Unit On Yonge St With Starbucks Downstairs! (5 Min Walk To Eglinton Ttc Subway Station). Bright, Clean Apartment, Located On The 2nd Floor, Washer/Dryer Inside Unit. Everything You Need Within Minutes Away - Grocery Stores, Metro, Markets, Cineplex, Shops, Banks, Shoppers Drug Mart & The New Yonge/Eglinton Shopping Centre. **** EXTRAS **** All Elfs, Fridge, Window Coverings, Fridge, Stove. Washer & Dryer (id:50886)
Homelife Landmark Realty Inc.
1512 - 35 Finch Avenue E
Toronto, Ontario
Newer renovated two bedroom, total furnitured, split layout , two bedroom, two bath, one parking spot, south view , very bright and sunshine, close to finch subway station and direct Bus to York university. Easy access to subway, restraurant, supermarket, best school, Mckee Ps , Earl haig High school. (id:50886)
Aimhome Realty Inc.
317 - 170 Jozo Weider Boulevard
Blue Mountains, Ontario
Step into luxury living with this recently updated one-bedroom suite at Seasons At Blue. Boasting an open-concept layout, this unit offers ample space and privacy, complete with full kitchen facilities and a cozy living area. Rest easy in the comfort of a private bedroom with a queen bed, supplemented by a convenient sofa bed in the living space. Sold fully furnished, this suite is not only a retreat but also a lucrative investment, generating over $21k in net income through the Blue Mountain Resort rental pool program in 2023.\r\nBut that's not all – having already paid and completed a refurbishment costing almost $55k, this unit stands out among its peers. Featuring new paint, flooring, furniture, bathrooms, and kitchen appliances, it exudes a fresh, contemporary ambiance. Enjoy easy access to village boutiques, as well as a myriad of outdoor activities such as skiing, mountain biking, hiking, and golfing. \r\nIndulge in the resort's amenities, including a year-round outdoor hot tub, seasonal swimming pool, fitness room, and sauna. With two levels of heated underground parking, underground bike storage, and a ski locker, convenience is at your fingertips. Plus, take advantage of exclusive access to a private beach just a short 10-minute drive away on the picturesque shores of Georgian Bay. Condo fees cover utilities, allowing for hassle-free ownership. Experience the ultimate in convenience with ski-in/ski-out access to Blue Mountain's slopes, and embrace the enchanting beauty of each season. Whether you seek a luxurious retreat or a savvy investment opportunity, Seasons At Blue offers the perfect blend of comfort, convenience, and profitability. HST on the purchase price is applicable but may be deferred by obtaining an HST number and participating in the Blue Mountain Resort rental program. 2% + HST Blue Mountain Village Association entry fee is applicable and annual fee of $1.00 +HST per sq.ft. payable quarterly. (id:50886)
RE/MAX By The Bay Brokerage
2602 - 85 Wood Street
Toronto, Ontario
Experience luxury living in this spacious 2 Bed 1 Bath Condo at the prestigious Axis Condos in the heart of downtown Toronto. This South exposure unit offers abundant sunlight, stunning south-facing views, and floor-to-ceiling windows. The open-concept layout features a designer kitchen with quartz countertops, sleek built-in appliances, and laminate flooring throughout. Walking distance of College Subway Station, U of T, Toronto Metropolitan University (formerly Ryerson), Eaton Centre, Loblaws, Supermarkets, Banks, and more. Amenities include a 24-hour concierge, a fully equipped gym, a party room, and a business center. Ideal for those seeking style, convenience, and vibrant urban living. (id:50886)
Proptech Realty Inc.
801 - 30 Harrison Garden Boulevard
Toronto, Ontario
Spacious One Bedroom Menkes Spectrum Condo In Heart Of North York! Walk To Subway, Restaurants, Banks, Coffee Shops, Park, Entertainments And So Much More! Engineered Hardwood Floors, Breakfast Bar Open Concept Living And Dining Area, Beautiful Practical Layout With 24 Hrs Concierge, Sauna, Gym, Library, Party Room Guest Parking, Ensuite Laundry With 1 Parking! No Pets And Somking. (id:50886)
Hc Realty Group Inc.
2603 - 1 Massey Square
Toronto, Ontario
Incredible Value at 1 Massey Sq! Spacious two-bedroom condo is ideally located just steps from Victoria Park Subway Station in the Crescent Town community. The open-concept living and dining area is bright and airy, offering beautiful east-facing Golf course views. The large primary bedroom features a walk-in closet, while the second bedroom includes a double closet. Additional bonus storage is available in the hallway.Lovingly maintained, this condo includes free membership to the Crescent Town Club, offering access to luxury recreational facilities such as a pool, gym, basketball, squash, handball, and tennis courts. There's ample visitor parkings, and a short walk to grocery stores, amenities, and services like doctor's office, pharmacy, and daycare located within the complex. Parking and lockers are available for rent from property management. Low maintenance fees include water, hydro, and heat! This is a fantastic opportunity for first-time home buyers and investors. A must-see! (id:50886)
Homelife 247 Realty
679 Danforth Avenue
Toronto, Ontario
Prime Location On Danforth | This 2-Storey Property With A Commercial Unit Below and Residences Above Is Located In Desirable Greek Town | Ground Floor Is Home To A 1100 Sqft Commercial Unit And Includes A Finished Basement | Second Floor Contains One 1 Bdrm Apt And One Studio Apt. | Residential Units Vacant | Main Floor Commercial Leased | Property Includes 1 Parking Space At Rear Assigned To Commercial Tenant | Main Floor Is A Fully Functional Restaurant (id:50886)
Homelife Superstars Real Estate Limited








