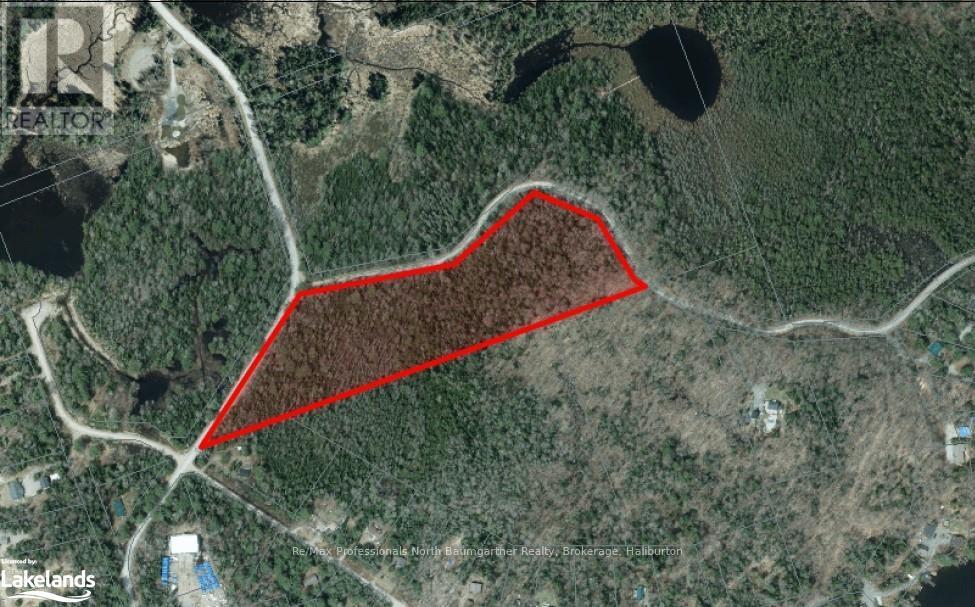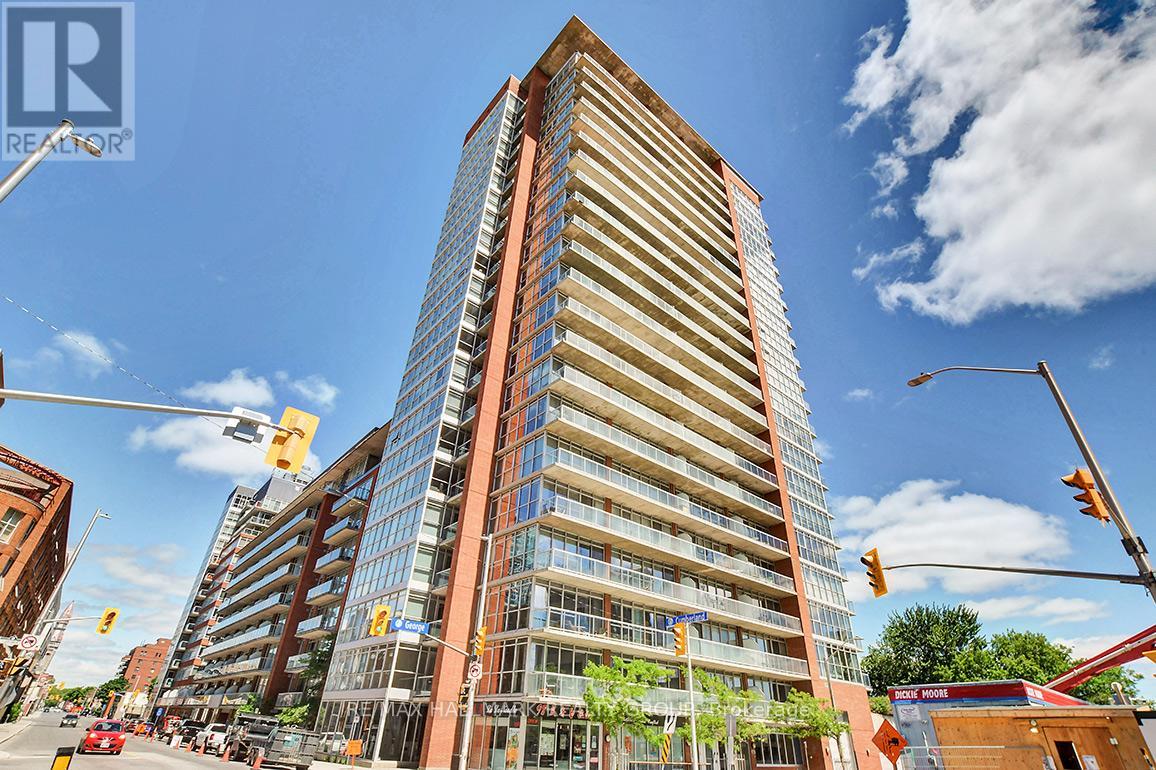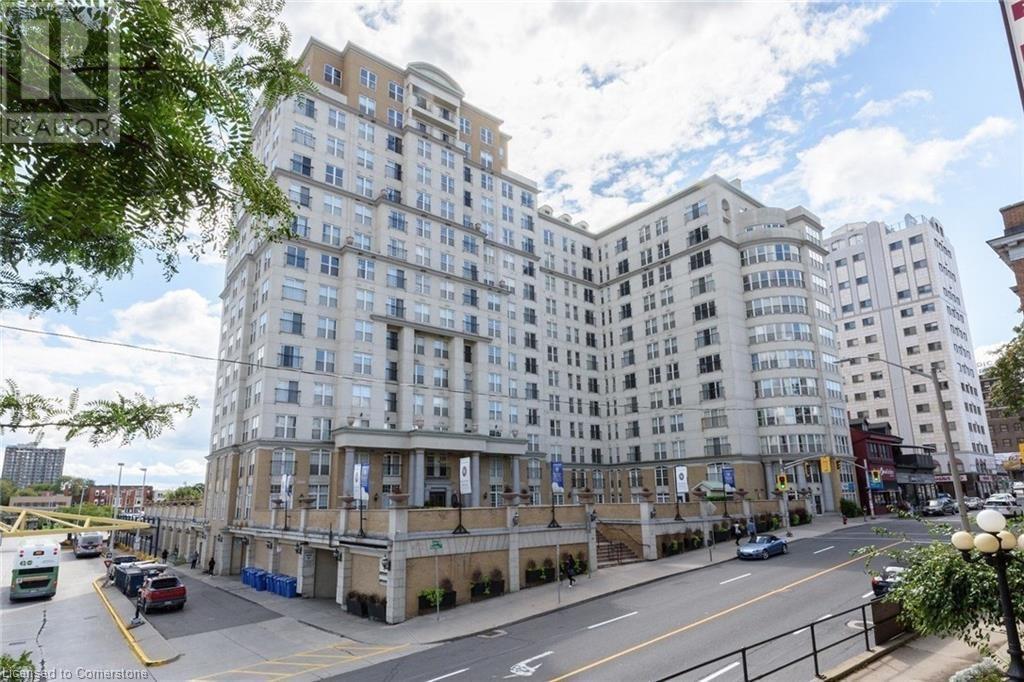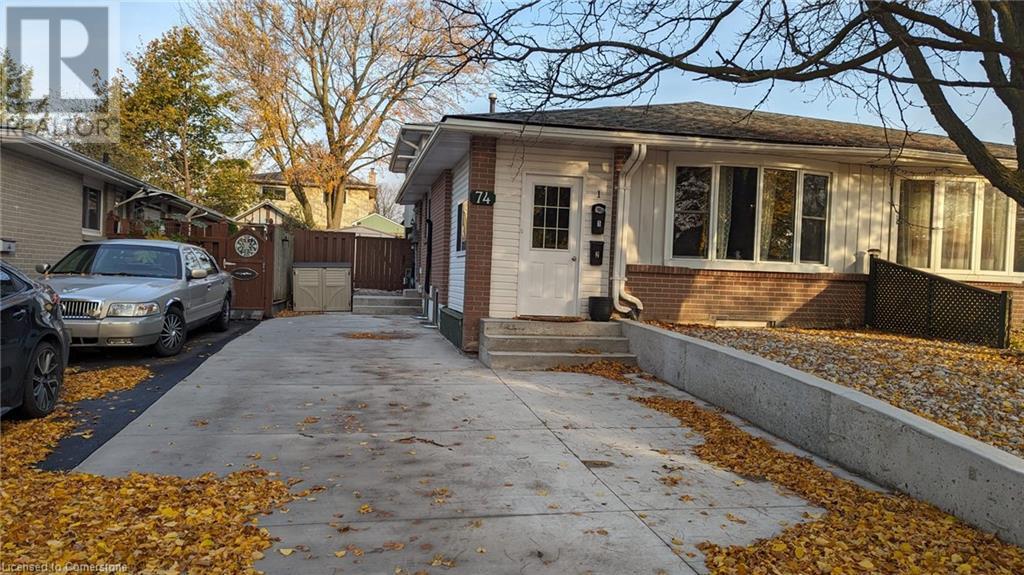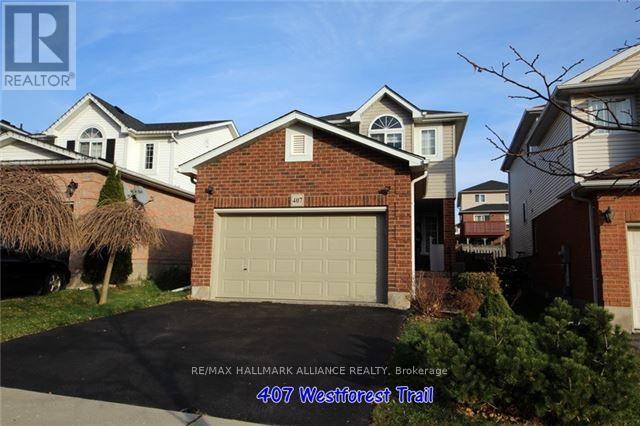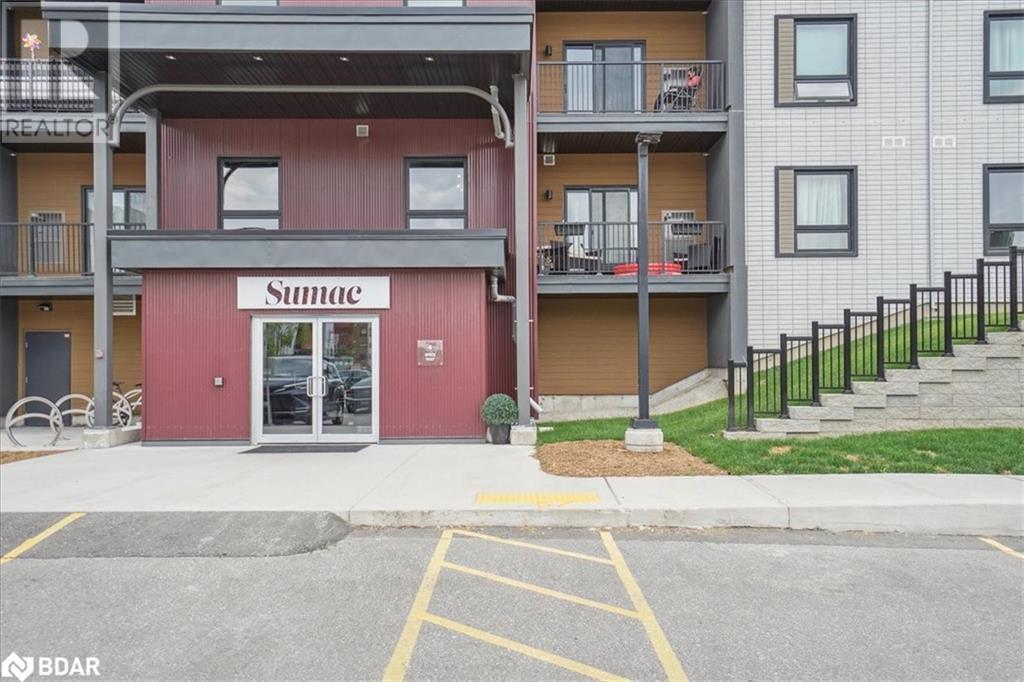Pt11-12 Haliburton Lake Road
Dysart Et Al, Ontario
Discover an exceptional opportunity in Fort Irwin with this expansive 14+ acre vacant lot. Offering a unique combination of privacy and convenience, this property is perfect for those seeking a serene retreat.\r\n\r\nA cleared area within the acreage enhances the usability of the land, while the expansive space ensures ample room for various activities and potential projects. With no neighbours in sight, you can enjoy complete privacy and the tranquility of your own sanctuary. \r\n\r\nSituated in close proximity to local facilities including a community center, marina, restaurant, and a wide variety of winter sports like skiing and snowmobiling, it makes it easy to enjoy the local lifestyle.\r\n\r\nEmbrace the potential of this beautiful lot and make it your own private haven. (id:50886)
RE/MAX Professionals North Baumgartner Realty
3886 Stonecrest Road
Ottawa, Ontario
Circa 1872 United Church, now a home of charm and comfort. Surrounded by mature trees, perennial gardens, apple trees and pear trees on 1.8 acres, you also have a creek and meditating pond. Steeped in history, 3bed, 3 full bath home offers contemporary upgrades that complement the living spaces. Original solid wood door opens to foyer of gorgeous ceramic tile floor, cathedral windows, wainscotting and 10' high ceiling with rounded corners. Open living and dining with lovely original softwood floors, gothic-designed cathedral windows, wall wainscotting and attractive fireplace with wood-burning insert. Diningroom beautiful antique buffet and pendant chandelier. White, bright kitchen has warm wood accents, quartzite countertops and wrap-about peninsula-breakfast bar that fits 6-8 stools. Spectacular ornate door opens into sunny sunroom with soaring windows, ceramic tile floor and soul-soothing natural views. Main floor has combined 3-pc bathroom and laundry station. The bathroom has honeycomb ceramic tile floor and soaker tub; the laundry station includes solid wood folding table, laundry tub, work station and storage. A flowing staircase leads up to second floor office nook and bedroom. The third floor has a loft with sitting nook and hardwood floors. Rest of the loft is primary suite with skylight for stargazing; for late morning sleeps, you have remote control built-in blinds. Primary suite's 3-pc ensuite has shower and dramatic black&white ceramic tile floor. Lower level is above ground and all renovated in 2019. The lower level big 8' windows create light-filled third bedrm/or, flex space, with laminate floor; this room has 3-pc ensuite glass rain head shower and ceramic floor. Exterior wood siding and metal roof were painted 2019. Detached double garage has100 amps and loft; the exterior is CanExel siding. Located on paved township maintained road with curbside garbage pickup. Elementary school 1/2 km down the road. 15 mins to Arnprior or 20 mins Ottawa. (id:50886)
Coldwell Banker First Ottawa Realty
242 Rue De Beaugency Street
Ottawa, Ontario
Flooring: Tile, Deposit: 6000, Flooring: Hardwood, Experience the urban luxury 3 bedroom house, located in the heart of Orleans. Glenview Homes build. The main floor exudes modern sophistication with its contemporary gas fireplace, high-end appliances. Upstairs, discover three spacious bedrooms all generously sized, complemented with a loft space and practical laundry room. The primary bedroom impresses with its large walk-in closet and private 4-piece en-suite. Fully Finished basement, a versatile space that can be transformed into a home theater, playroom, or entertainment lounge, depending on your needs. Close to essential amenities, and providing a perfect blend of style and modern conveniences, this Chapel Hill South house signifies upscale urban living at its finest. (id:50886)
Money Max Realty Ltd.
1004 - 179 George Street
Ottawa, Ontario
Welcome to this meticulously maintained 1 bedroom, 1 bathroom condo located in the heart of the Byward Market. This bright and open space features large windows offering plenty of natural light, hardwood flooring, 9 ft concrete ceilings, and a large balcony. The kitchen boasts a modern look with granite counter tops, stainless steel appliances, and an island bar with extra counter space. There is laundry conveniently located right in the unit in the bedroom that features large sliding doors leading to the living space. This stunning condo offers views of downtown and is located steps away from all the amenities you would need! (id:50886)
RE/MAX Hallmark Realty Group
147 Island View Drive
Leeds & The Thousand Islands, Ontario
This custom-built home offers 3500 sq ft of finished living space with stunning curb appeal on a 2 acre landscaped estate lot in the prestigious Bay of St. Lawrence waterfront community. The main floor features ceramic and hardwood flooring throughout, an elegant two-story grand foyer, a ""showcase"" oversized custom kitchen with professional grade 6 burner gas stove, premium stainless appliances, custom cabinetry and granite countertops including a lovely large prep/entertainment island. The eat-in kitchen is open to a main floor family room with coffered ceilings and a gas fireplace. The kitchen has terrace doors opening out to a rear deck overlooking beautiful rolling meadows with generous spacing from neighbours. Every room is bright with large windows and the home has an architecturally designed feel. The upstairs oversized master primary bedroom has breathtaking views of the St. Lawrence complete with a well-appointed ensuite and a large walk-in closet. The basement is fully finished with an enormous rec room with a professionally installed full size 4x8 pool table, complete with wet bar. There is also a 4th bedroom and adjacent 3 pc bath. In addition to the attached double car garage with inside entry to the mudroom there is an oversized heated 681 sq ft double car detached garage/coach house. The upstairs 400 sq ft coach house loft is unfinished and currently used for storage but with the bright dormer windows the loft could easily be finished. The current owner keeps two boats at the private community dock at the other end of the street ($250 per year per slip). Protected dockage on the Bateau Channel of the St. Lawrence in the heart of the Thousand Islands is a special feature. This luxury custom home has all the features that a discriminating buyer wants and is in pristine condition. Definitely worth a look! 20 minutes east of Kingston. (id:50886)
Royal LePage Proalliance Realty
280 Glass Avenue Unit# 2
Kingsville, Ontario
You're going to love this brand new 1-bedroom, 1-bathroom unit for lease. This 2021 newly constructed unit offers an open concept design with a kitchen featuring quartz countertops and subway tile backsplash. Enjoy the convenience of included appliances and one driveway parking spot, plus free on-street parking. Step outside to your very own covered porch and fenced-in backyard. Located just steps from the greenway, lake Erie, The Grove restaurant and other local grocery and retail stores. With an unbeatable location and all the modern amenities you crave, this unit is a must-see for anyone seeking an enthusiastic, carefree lifestyle. Asking $1,650 plus utilities, a minimum 12 month lease along with first and last months rent, and tenant insurance. Tenant screening will be conducted through Singlekey. (id:50886)
Century 21 Local Home Team Realty Inc.
75 Island Crescent
Lighthouse Cove, Ontario
Spectacular Lakefront Property. Situated on a 100 x 150 lot where you can see the sunrise and the sunset! This 1280 sq ft one floor ranch home with attached 2 car garage is done to the 9's!Completely remodeled to the studs, all glass along the lake side offers you unobstructed view of Lake St Clair.3 bedrooms 1 and 1/2 baths, granite counters, custom kitchen and baths, walk out off kitchen to patio/decks /gazebo area. New steel wall at lakeside. New massive concrete driveway and sidewalks. New siding , roof, insulation, mechanical completely move in condition. Located next to private sandy beach parkette, bbq area, and private boat launch all for your use. One of a kind location in the quaint safe waterfront community known as Lighthouse Cove. (id:50886)
Deerbrook Realty Inc. - 175
Unit 6 - 2 Talbot Street S
Essex, Ontario
Welcome to your new home in this beautifully renovated 2 bed, 1 bath unit with in-suite laundry that is situated on the second floor. Step inside to find newly renovated and modern style in this spacious unit located in the heart of downtown Essex. Just steps away from grocery stores, drug stores, restaurants, fantastic local shops and so much more. Free public parking lot directly across the street as well as street parking available. $2150 + utilities **** EXTRAS **** *For Additional Property Details Click The Brochure Icon Below* (id:50886)
Ici Source Real Asset Services Inc.
130 Park Avenue East Unit# 404
Chatham, Ontario
Affordable living in this charming 2-bedroom condo on the fourth floor of Fairview Place. With no one above and only one neighbouring unit, enjoy the peace and quiet that comes with this location. Ideal for first-time homebuyers entering the market or savvy investors looking to set their own rents. The building features an elevator for easy access, adding to the convenience. Don't miss this opportunity to own an affordable move in ready condo in Chatham's Southend. (id:50886)
Realty House Inc. Brokerage
75 Fox Run
Barrie, Ontario
This Gorgeous And Substantially RENOVATED(2021) And UPGRADED (2021-2023) 4 Bedroom Backsplit On Fenced Lot (50 Ft By 110 Ft) Provides Approximately Of OVER 2000 Sq.Ft. (Internal Gross Area) Of A Great Space And Comfort For A Growing Family! MUST BE SEEN TO BE APPRECIATED!!! The Main Level Boasts A Half-Vaulted Ceiling In A Bright And Open Concept Kitchen-Dining Room Area That Is Perfect For Entertaining Guest Or Relaxing With Family, In Addition To Recently Converted From A Garage A Large Family Room($$$), Open Concept Contemporary Kitchen With Island, Stainless Steel Appliances, Pot Lights And Laminate Floors Through-Out. The Ground Floor Features A Bedroom With 4pc Ensuite, An Office Space With A Fireplace And Large Window, A Sitting Area With A Walk-Out To Inviting 2022 Built Concrete Patio ($$$) With Railing, Gazebo And Partially Newer Fence. The Upper Level Offers 3 Good-Sized Bedrooms And 4 Pc Bathroom. The Finished Lower Level Offers A Private Recreational Room With 2 Piece Ensuite And Separate Laundry Room. The Metal Roof Was Installed In Approximately 2021. **** EXTRAS **** Conveniently Situated In A Well Established Family Neighbourhood With Easy Access To Hwy 400 And In Proximity To Amenities, Transit Options, School, Park And Barrie's Waterfront. (id:50886)
RE/MAX Premier Inc.
213 - 4 Spice Way
Barrie, Ontario
Bistro 6 Condo - 1 Bedroom + Den in Barrie.....Welcome to this bright and spacious 1-bedroom plus den condo located in the sought-after Bistro 6 building in Barrie! Perfectly designed for modern living, this unit offers a generous layout with plenty of natural light. The open-concept living and dining area provides ample space for both relaxation and entertaining.The well-sized bedroom features large windows, offering a serene retreat, while the additional den offers flexibility for an office, reading nook, or guest space. The contemporary kitchen is fully equipped with sleek appliances and ample cabinetry for all your culinary needs.Enjoy the convenience of in-suite laundry, private parking, and more. Located close to all of Barrie's best attractions, including shops, restaurants, parks, and the waterfront, this condo offers the perfect blend of comfort and convenience. Dont miss your chance to call this beautiful, move-in ready space your new home! (id:50886)
Royal LePage First Contact Realty
317 - 5 Northtown Way
Toronto, Ontario
Luxurious 1+1 Condo By Tridel. Fully Reno From Top To Buttom & Freshly painted. Den Can Be Used As 2nd Bedroom W/ Sliding French Doors. Bright & Spacious W/ South Exposure. Open Concept. $$$ Upgrades: Laminate Flooring T/O, Quartz Kitchen Countertop W/ Breakfast Bar, S/S Appl. 5 Star Condo Amenities Including Indoor Swimming Pool, Gym, Bowling, Virtual Golf, Tennis Court, Billard & Card room, Party Room & Private Garden W/ BBQ Facility. Direct Access To 24Hr Metro, Step To Subway, Shops, Restaurants, Theater, Shopping Mall. 1 XL Parking Spot (Next To Elevator) & 1 Locker (Same Floor As The Unit @ 3/F) **** EXTRAS **** S/S Appliances (Stove, Microwave Hood Fan & Diswasher). Stackable Washer/Dryer. Light Fixtures & Window Blinds & Drapes. 1 XL Parking Spot (Next To Elevator) & 1 Locker (Same Floor As The Unit @ 3/F) (id:50886)
RE/MAX Excel Realty Ltd.
135 James Street S Unit# 1206
Hamilton, Ontario
2 bedroom, 2 full bathrooms. The “Hughson “ at the Chateau Royale with in suite laundry and great views! This condominium has it all- 24 hour concierge, sauna, gym, private resident only ground park and grass area as well as huge roof top terrace on the 14th floor! Underground parking space available to buy or rent. (id:50886)
Rockhaven Realty Inc.
74 Dalegrove Drive Unit# 2
Kitchener, Ontario
Totally renovated 3 bedroom garden level apartment. Great location. . Family friendly neighbourhood, quiet area. 1.5 washrooms, 2 parking spots. Internet included. Lower unit with large windows and a lot of natural light. Granite countertops, stainless steel brand-new appliances. A lot of natural light, large shed to store bicycles, tires, tools, etc. Close to amenities: school, community center, park, trails, public transit, walk-in clinic, shopping, only a few minutes drive to Universities. Come and check it out, you will love it! (id:50886)
Red And White Realty Inc.
3071 5th Line E
Trent Hills, Ontario
TRENT HILLS: Gorgeous, Granite stone raised bungalow, set in privacy on a spectacular 50 acre parcel. Coined the 'Imperial Palace' by the original builders in 1990. You will feel like royalty living in this updated 3+1 bedroom, 3+1 bathroom home that offers 2700 sq. ft. of living space with many extras. Family sized kitchen, primary bedroom with 4 pc ensuite & heated floor with steam shower! Large family room with a masonry fireplace & walk-out, spa room with mineral salt water hot tub. Attached double garage with mudroom entry & main floor laundry, central AC & heat pump, new roof (2022), all new PEX plumbing (2023), freshly painted, automatic diesel generator & so much more! The great outdoors offers incredible country views, perennial gardens & 10 acres of mixed forest w/ sugar maples & trails. Live off the land with the organic garden & variety of berry bushes & fruit trees. Under 10 minutes to Campbellford, Ferris Provincial Park, Trent-Severn Waterway & about 30 mins. to Belleville/401. Come see! **** EXTRAS **** Drilled and dug well on property, 2019 heat pump. 2015 diesel generator. 4000 gallon reservoir with outside access/hydrant in garden. 200 AMP service, septic system last pumped in 2022 and in good working order. Beautiful Property! (id:50886)
Royal LePage Frank Real Estate
1803 - 30 Harrison Garden Boulevard
Toronto, Ontario
Breathtaking Panoramic Downtown View, Luxury Condo By Menkes In The Heart Of North York, Floor To Ceiling Windows, Premium Stainless Steel Fridge, Stove, Built-In Dishwasher And Built-In Microwave, In-Suite Washer And Dryer, approx. 844 Sq. ft. 24 Hours Concierge, Step To Sheppard Subway, Easy Access To Highway 401, Just Steps To Starbucks, Whole Foods, Schools, Shops, Restaurants, And More (id:50886)
Homelife/vision Realty Inc.
1 - 2207 Turner Road
Windsor, Ontario
Welcome to your new home in this beautifully renovated 3 bed, 1 bath unit that is perfectly situated on the main floor. Step inside to find newly renovated and modern style with an inviting sunroom to enjoy that morning coffee. Additional highlights include; driveway parking for main floor tenant only, in-suite laundry and conveniently located near many amenities. $2300 + Hydro, cable/internet **** EXTRAS **** *For Additional Property Details Click The Brochure Icon Below* (id:50886)
Ici Source Real Asset Services Inc.
710 - 2015 Sheppard Avenue E
Toronto, Ontario
[Jan. 1 Move-In] Beautiful& Bright Sun Filled South East Corner Suite with Split 2 Bedroom. Open Concept Kitchen with Granite Countertop and Centre Island. Stainless Steel Appliances. Laminate Hardwood Flooring Throughout. Spacious Large Bedrooms & Living. Convenient & Easy Access to Hwy 401& Hwy 404, Public Transit, Fairview Shopping Mall, Shopping, Entertainment, etc. Upscale Amenities Including Swimming Pool, Exercise Room, Sauna, Party Room, etc.24Hr Concierge Security **** EXTRAS **** [Jan. 1 Move-In] Stainless Steel Appliances (Fridge, Stove, Dishwasher, Microwave Hood), Front Loading Washer &Dryer. One Parking Space Unit& One Locker Unit Included. (id:50886)
Homelife Frontier Realty Inc.
302 - 138 Somerset Street W
Ottawa, Ontario
Perfect location in Ottawa's Golden Triangle! Enjoy Ottawa's best downtown neighbourhood by taking a walk along the canal. Walk across the Canal to the University of Ottawa and Rideau Center. Steps away from Elgin street, take your pick of shops, restaurants and grocery stores (3 within a 10 minute walk).Spacious and updated 1 bed 1 bath condo. Large bedroom with full wall of closet space. Recently renovated bathroom with new vanity, toilet, waterproofing (tub and floors) and tile. In suite laundry. U-shaped kitchen has lots of counter and storage space has new stainless steel dishwasher, fridge, and vent hood. Open concept lay out. Engineered hardwood throughout the bedroom and living space, tile in the kitchen and entryway. Unit has heat pump for heating and cooling of the unit that are owned and maintained by the corporation. Building has a living roof with trees and plants, patio seating, water feature, BBQ and sun room. Amenities include library and conference/meeting room. **** EXTRAS **** The corporation has maintained consistent condo fees and a well-funded reserve funded (status certificate available upon request).*For Additional Property Details Click The Brochure Icon Below* (id:50886)
Ici Source Real Asset Services Inc.
407 Westforest Trail
Kitchener, Ontario
Nestled in the highly sought-after Beechwood Forest, 407 Westforest Trail offers a beautifully finished 3+1 bedroom, 4-bathroom home perfect for family living. This property features a bright and spacious layout with hardwood floors throughout, a modern kitchen, and a cozy dining/living area ideal for entertaining. Upstairs, you'll find three generous bedrooms, including a master suite with its own private ensuite. The finished basement adds a fourth bedroom, additional living space, and ample storage. Step outside to a fully fenced backyard, perfect for outdoor enjoyment and privacy. Located in a park-friendly neighbourhood with several recreational facilities nearby and within walking distance to Sandhills Public School and St. Dominics, this home combines convenience and charm. Whether you're relaxing in the serene surroundings or making the most of the family-friendly amenities, 407 Westforest Trail is more than a home; it's where life happens.Client RemarksNestled in the highly sought-after Beechwood Forest, 407 Westforest Trail offers a beautifully finished 3+1 bedroom, 4-bathroom home perfect for family living. This property features a bright and spacious layout with hardwood floors throughout, a modern kitchen, and a cozy dining/living area ideal for entertaining. Upstairs, you'll find three generous bedrooms, including a master suite with its own private ensuite. The finished basement adds a fourth bedroom, additional living space, and ample storage. Step outside to a fully fenced backyard, perfect for outdoor enjoyment and privacy. Located in a park-friendly neighbourhood with several recreational facilities nearby and within walking distance to Sandhills Public School and St. Dominics, this home combines convenience and charm. Whether you're relaxing in the serene surroundings or making the most of the family-friendly amenities, 407 Westforest Trail is more than a home; it's where life happens. (id:50886)
RE/MAX Hallmark Alliance Realty
4 Spice Way Unit# 213
Barrie, Ontario
Bistro 6 Condo - 1 Bedroom + Den in Barrie.....Welcome to this bright and spacious 1-bedroom plus den condo located in the sought-after Bistro 6 building in Barrie! Perfectly designed for modern living, this unit offers a generous layout with plenty of natural light. The open-concept living and dining area provides ample space for both relaxation and entertaining.The well-sized bedroom features large windows, offering a serene retreat, while the additional den offers flexibility for an office, reading nook, or guest space. The contemporary kitchen is fully equipped with sleek appliances and ample cabinetry for all your culinary needs.Enjoy the convenience of in-suite laundry, private parking, and more. Located close to all of Barrie's best attractions, including shops, restaurants, parks, and the waterfront, this condo offers the perfect blend of comfort and convenience. Dont miss your chance to call this beautiful, move-in ready space your new home! (id:50886)
Royal LePage First Contact Realty Brokerage
221 - 4644 Pettit Avenue Avenue
Niagara Falls, Ontario
This spacious 2-bedroom, 2-bathroom WITH GARAGE PARKING PLUS ANOTHER OUTDOOR PARKING (2 parking spots) condo offers contemporary living with all the amenities. Built recently, it boasts modern finishes throughout, from the sleek kitchen with stainless steel appliances to the open-plan living and dining area thats perfect for entertaining. Each bedroom is generously sized, with the primary suite featuring an en-suite bath and ample closet space. Enjoy the convenience of in-unit laundry. A rare find! Located in a well-maintained, building with secure entry, complete with gym, party room, and outdoor in-ground pool area, Dont miss out on this opportunityschedule a viewing today to see what makes this condo such a gem! (id:50886)
RE/MAX Niagara Realty Ltd
100 Taylor Road
Alnwick/haldimand, Ontario
Welcome to 100 Taylor Rd. This lovely 3 bedroom, 2 full bathroom Century home with over 150 years of history (built in 1872) is patiently awaiting what its next chapter will hold. This home is truly unique and is located on 75 acres of land with approximately 35 workable acres and boasts some of the most stunning views of Northumberland County you will ever see. The farm features an enormous 90' x 50' 3 level barn with water and hydro and a large hay loft on the second level. There is also a very large 45' x 30' 3 bay garage with workshop. Located 10 minutes from Warkworth, 20 minutes to Campbellford and the 401 - right in the heart of beautiful Northumberland County. This truly is a once in a lifetime opportunity to own a piece of history, to live among wonderful neighbours, and to buy at an affordable price. **** EXTRAS **** This is an estate sale and therefore the property and home are being sold \"As Is\", \"Where Is\". Most of the property is wired with electric fencing. (id:50886)
Our Neighbourhood Realty Inc.
40 Axsmith. Crescent
Toronto, Ontario
Newly Renovated Rare 5-Bdrm Home Located In The High-demand Area Of Don Valley Village. Sliding Doors W/o To Backyard From Breakfast Room. Hardwood Flooring Through Out, Updated Kitchen, Master With Ensuite. Large Deck With Roof In The Beautify Backyard For Entertaining Or Relaxing With Family. Steps To Bus Stops, Subway Stn, Seneca College, Highly Ranked Seneca Hill Public School, Parks, Recreation Centers, Hospital, Plazas, Fairview Mall, & Easy Access To 404, 401 & 407. Moving In Ready! (id:50886)
Aimhome Realty Inc.

