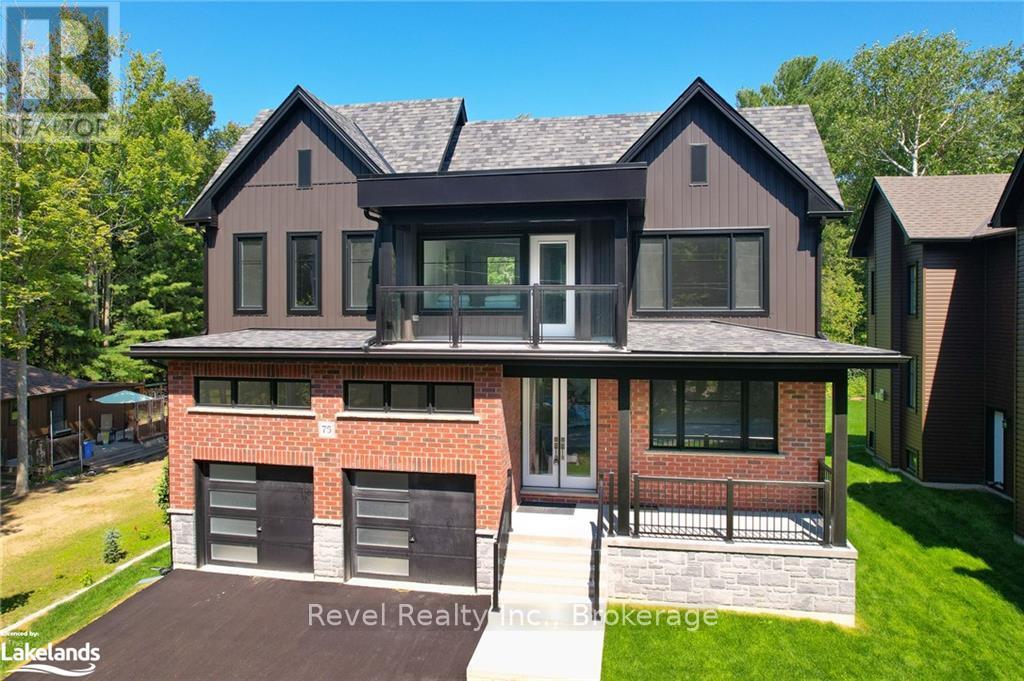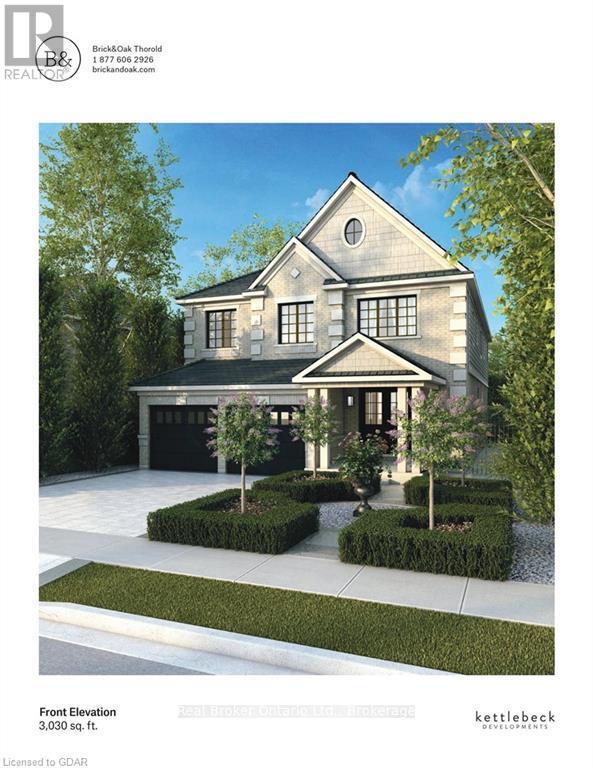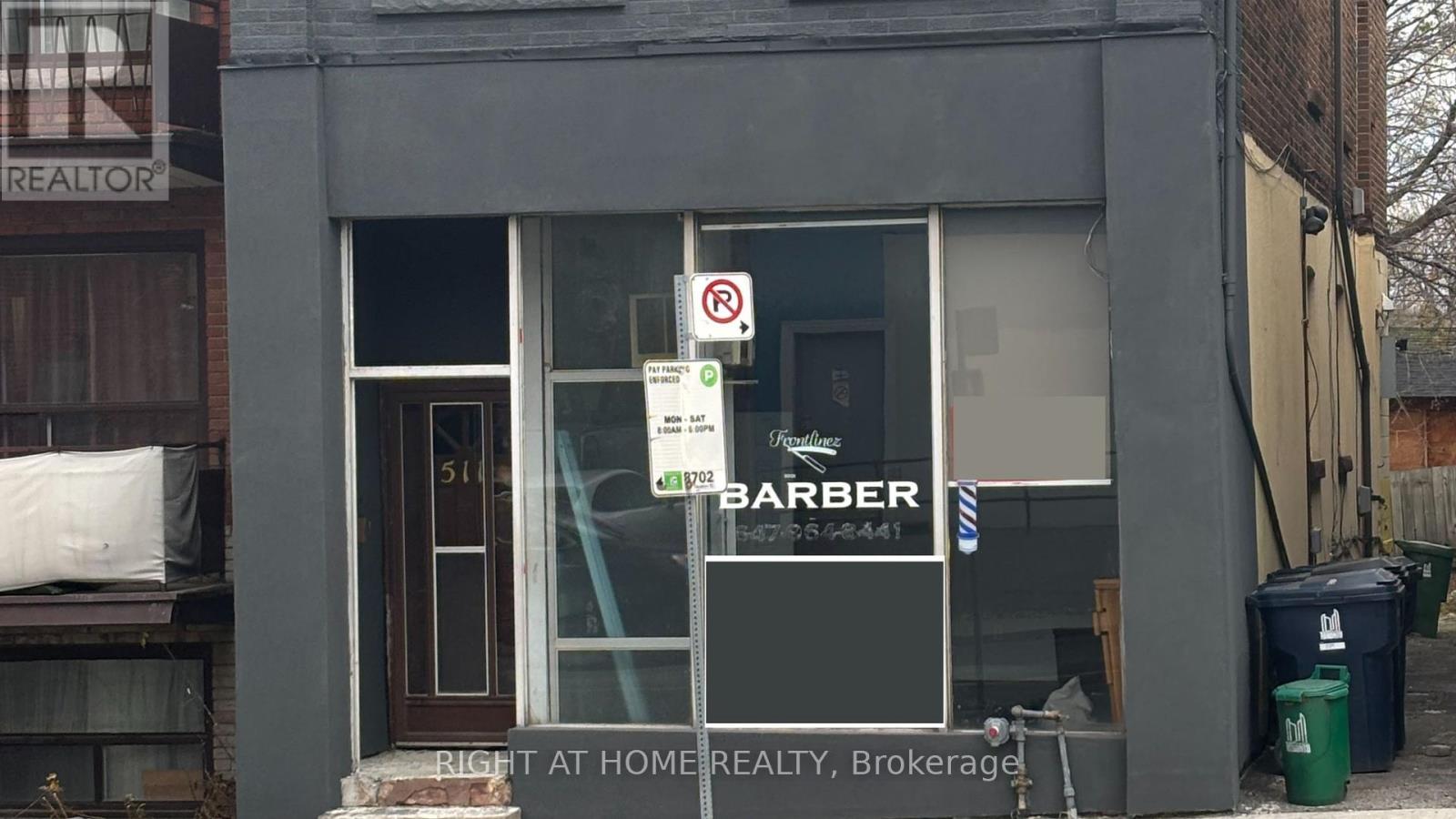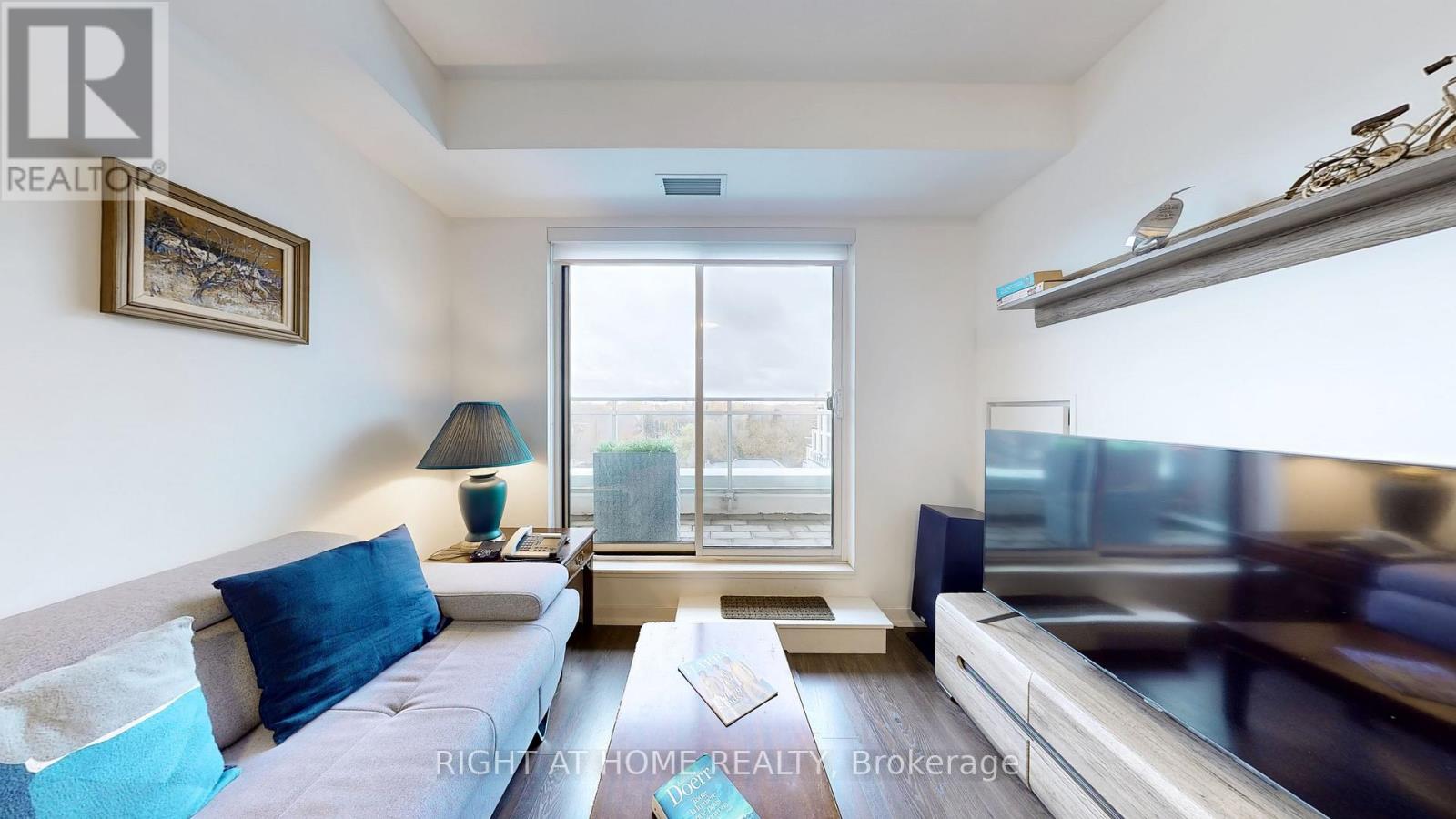1605 - 1055 Bay Street
Toronto, Ontario
Welcome to Suite 1605 at Polo Club One by Tridel, a fully renovated condo located in one of Toronto's most desirable neighbourhoods. Offering 1,105 sq. ft. of living space, this unit provides a perfect combination of comfort, style, and convenience. This updated suite features thoughtful renovations, including new flooring, modern lighting, and a refreshed kitchen and bathrooms, making it move-in ready. The open-concept layout includes floor-to-ceiling windows that fill the space with natural light and provide beautiful south-west views of the city. The kitchen has been updated with stainless steel appliances, sleek quartz countertops, and ample cabinetry, offering functionality and a contemporary touch. The living and dining areas flow seamlessly, creating a welcoming space for entertaining or relaxing. The primary bedroom is spacious and comfortable, with plenty of room for your personal touch. The second bedroom offers flexibility, perfect for a home office, guest room, or nursery. Both renovated bathrooms are stylish and practical, featuring updated fixtures, a glass-enclosed shower, and a soaker tub. This unit includes one owned parking space and locker, adding extra convenience. Residents of Polo Club One benefit from amenities such as a 24-hour concierge, fitness centre, rooftop terrace, party room, indoor hot tub, and sauna. Situated steps from the TTC subway, University of Toronto, Yorkville, and Bloor Streets shops and restaurants, this condo offers an excellent location for those looking to enjoy the best of downtown living. Whether you're a professional, couple, or small family, Suite 1605 provides a comfortable and stylish space to call home. Don't miss out on this opportunity at Polo Club One by Tridel! *Some photos are virtually staged (id:50886)
Royal LePage Real Estate Services Ltd.
15 Colborne Street N
Simcoe, Ontario
Welcome to Unit 15 of 23 Colborne Street in the impressively fast growing town of Simcoe! Simcoe is the small town that will surprise you as soon as you get here. Offering major amenities that you maybe didn't expect, a beautiful park in the heart of the town and servicing a county wide population over 67 thousand people, Simcoe is the small town with the taste of big city. This is the place where businesses come to grow and thrive, so it's your time to start right here on Colborne Street in the middle of the business district downtown Simcoe. Right off the main street, this unit has a full glass storefront to showcase your business in a high traffic area. Boasting 785 square feet to comfortably bring your ideas to life, this space currently has an office area and washroom inside. Visualizing something more? there are build-to-suit options available from the landlords to further help you put everything together. (SPACE HAS BEEN UPDATES SINCE PICTURES) (id:50886)
RE/MAX Twin City Realty Inc.
2190 Valley Street
North Stormont, Ontario
Welcome to 2190 Valley St. This beautiful semi-detached has been recently updated with modern touches to both the main and lower levels, which includes a secondary suite. Updates within the past year, include: both washrooms, kitchen countertops and kitchen cupboard doors upstairs and down, flooring, light fixtures inside and out, metal cabinets in the garage, appliances, and vinyl blinds. The home offers a fantastic backyard with a spacious interior, perfect for entertaining. Conveniently close to HWY 417, this home has many things to offers. Do not miss out on this one. Book your showing today! (id:50886)
Grape Vine Realty Inc.
118-120 Ottawa Street N
Hamilton, Ontario
Fantastic commercial space recently renovated and available in the very desirable Ottawa Street Northbusiness area. Approximately 1515 square feet total. 118 Ottawa is 756 sq ft and 120 Ottawa is 759 sq ft onmain floor + approx. 805 sq.ft. of further space or storage located in the basement of 120 Ottawa. Both unitscan be lease together or separately. These commercial units has two separate bathrooms. Landlord wouldprefer a long term rental agreement . Tenant is responsible for their own Hydro. This space can be utilized for a variety of uses and functions. Amazing location and commercial space!! (id:50886)
Royal LePage Real Estate Services Ltd.
82 Hartington Street
Vaughan, Ontario
Welcome to this Modern, Never Lived In, Brand New Townhome In Kleinburg. An Exceptionally Open Concept Layout. Featuring 9ft Ceilings Throughout Main & 2nd Level Modern Hardwood Flooring Throughout Main Floor Including Kitchen. Kitchen With Cooktop S/S Appliances, B/I Oven & Microwave Granite Counter Tops & More. Kitchen Overlooking Living & Dinning Area W/Electric Fireplace. 4 Spacious Bedrooms, Primary Bdrm W/ 4Pcs Upgraded Ensuite & Walk-In Closet. This Home Boasts Natural Sunlight. Located in Much Desired Quit New Built Neighbourhood. Close to schools, shopping, Parks, and minutes to HWY 427. This Home Is a Must See To Be Appreciated! (id:50886)
Century 21 Leading Edge Realty Inc.
668 Marksbury Road
Pickering, Ontario
Located on the intersection of West Shore's most sought after streets: Marksbury Road and Park Cres. Huge Corner Lot with an irregular shape (94.36 ft x 64.37 ft x77.12 ft x 72.09ft) boasting 5,790.98 ft of total area to BUILD YOUR OWN CUSTOM HOME with direct views of Lake Ontario from the current patio. This is one of the larger lots available, >15% larger than your average 50x100' lots in the area. Perfect for all Buyers, builders, investors, developers, and even end users (renovation needed) who wish to live in the property while they plan their build. Join the Waterfront Community Of West Shore, with an already established area of custom build homes. Minutes of walking distance to the Lake, Beach, Park, Trails and green space. Located close to the highway 401, Go Station (express 35 min train to Union station), Marina, Yacht club, Mall, Gyms, and much more. 3 +2 bedrooms/ 2 washrooms/ 1+1 kitchen/ fully fenced yard, surrounded by custom homes, corner lot with South and East exposure. MAKE YOUR OFFER. Current condition will require renovations. (id:50886)
Right At Home Realty
349 West Scugog Lane E
Clarington, Ontario
Welcome To This Beautiful Immaculate Open Concept Energy Star Home!! Bonus, No Homes Across The Street!! This 4 Bedroom Home Features 9Ft Ceilings, Hardwood Floors On Main & Stairs, Stainless Steel Appliances, Walk Out To Large Fenced Back Yard, Spacious Kitchen With Tall Cabinets, Granite Counters & Sink With Backsplash & Island. Beautiful Great Room With Gas Fireplace & Mantle. Extra Large Room With Soaker Tub, Seamless Shower & So Much More! You Won't Want To Miss This Home **** EXTRAS **** None (id:50886)
Homelife Superstars Real Estate Limited
Bsmt - 896 Royal Orchard Drive
Oshawa, Ontario
Newly renovated legal basement available immediately in one of the best neighbourhoods in Oshawa! Fully equipped with new appliances and dishwasher, and private laundry. Separate entrance for full privacy and comfort. 1 parking spot available. 2 spacious bedrooms and 2 full washrooms, plus a living area. Perfect for small families, couples, newcomers and students. Utilities to be shared. (id:50886)
Royal LePage Associates Realty
76 Amanda Drive
Toronto, Ontario
Unbeatable Location! 76 Amanda Dr Is Situated Within Close Proximity To Everything Your Family Needs Including Public Transit, Schools, Shopping, and Restaurants. This Beautifully Updated Home Boasts A Large Living Space With Ample Natural Light And A Privately Fenced And Recently Interlocked Backyard For Your Family To Enjoy! Numerous Upgrades In The Recent Years Include Renovated Kitchen Backsplash & Staron Counters, Laminate Floors Throughout, Updated Main Bathroom With Double Sink, Lower Bathroom With Frameless Walk-In Shower, New Laundry Sink, Etc. A Lovely Home That Will Not Last. Don't Miss Out! (id:50886)
Homelife Landmark Realty Inc.
75 49th Street S
Wasaga Beach, Ontario
Welcome home in the West-End of Wasaga Beach! Relax and rejuvenate in the newly built Kingston-A Model by Mamta Homes. Situated just a brief stroll or bike ride away from Beach Area 6, this home boasts 2,488 square feet of living space, with the opportunity to personalize the additional space in the basement to your liking. Step into the great room on the main floor featuring 18' ceilings, seamlessly transitioning into the kitchen/dining area adorned with quartz countertops, extended uppers, and a convenient walk-in pantry. Enjoy easy living with a primary suite on the main floor, along with a secondary bedroom and bath. Upstairs, find additional living space with a family room with walk-out balcony, two more bedrooms, a 4-piece bath, and laundry access. This brand new home is excited to welcome it's first owners! **One of the Sellers is a Licensed Registrant** (id:50886)
Revel Realty Inc.
618 - 10 Delisle Avenue
Toronto, Ontario
Prime Upscale Building At Yonge / St Clair. Walking Distance To The New Loblaws Store, And Subway Access. This Large Newly Updated Unit Features A Truly Private Enclosed Den, 2 Bedrooms, And 2 Baths In A Well Laid Out 1068Ft2 Floorplan. **** EXTRAS **** Enjoy Living In This Luxury Building In One Of The Best Areas In Toronto Residents Enjoy An Array Of Amenities Incld: Full Service 24 Hr. Concierge, Gym, Party/Meeting/Game Rooms, Garden At Rear Of Bldg (id:50886)
Exp Realty
1169 Garner Road Unit# 21
Ancaster, Ontario
Beautiful 3-storey, 2 Bedroom, 2 Bathroom townhouse with a private balcony looking onto greenspace. Convenient den right off the entrance great for home office or separate rec area. Kitchen with large breakfast island and extended height uppers is perfect for the home chef. Open-concept dining and living room with walk-out to balcony. Third floor master bedroom with walk-in closet has a large window + plenty of space for a king-sized bed. Full-sized, brand new, Washer/Dryer on the same level as the two bedrooms, means never having to run up and down stairs to do laundry. Inside entry from one-car garage + one car driveway parking. Conveniently located steps away from schools, close to nature trails, highways + shopping! (id:50886)
RE/MAX Escarpment Realty Inc.
Bsmt - 11 Holroyd Street
Ajax, Ontario
Beautiful 2 Bedroom BSMT For Lease In High Demand Ajax Neighourhood. Separate Entrance, Separate Laundry Set, Large Above-Ground Windows W/ Sun Filled. 3 Min Walking Distance To Public School. Step to Ajax Go Station, Transit, Parks ,Plaza and More. (id:50886)
First Class Realty Inc.
462 Mcnicoll Avenue
Toronto, Ontario
Sublease until July 31, 2026. Excellent exposure in a well-maintained plaza, conveniently located near Highway 404 with easy access to Highways 401 and 407. The space includes 3 washrooms, a kitchen area, office and warehouse/storage area with a truck-level door. Lease extension option available. TMI is estimated at $5.84 for the year 2024. Suitable for various types of businesses. (id:50886)
Homecomfort Realty Inc.
87 Pickett Crescent
Barrie, Ontario
Spacious & Bright 4 Bedroom With Large Yard Townhouse In High Demand Popular Barrie South Neighbourhood. Close To Schools, Parks, Shopping And Minutes From The Highway. Open Concept Main Floor With Walk-Out To Wooden Deck And Fully Fenced Back Yard New Kitchen,New Stainless Appliances, Finished Basement. (id:50886)
Bay Street Group Inc.
18 Venture Way
Thorold, Ontario
LIMITED TIME: $100K OFF FIRST 2 SALES! || OPEN HOUSE @ 15 Venture Way (Model Home)! Four unique models with over 90 quality featurette and finishes are available. The model shown is the ""Escarpment,"" a beautiful 2170sq ft home featuring a large open concept main floor, four bedrooms, and 2.5 baths. Driven by an emphasis on design, superior craftsmanship and our own experiences, we're committed to building the best homes for our families. We partner with the finest planners, architects, engineers and trades to ensure we don't just build houses but build homes. (id:50886)
Real Broker Ontario Ltd.
16 Venture Way
Thorold, Ontario
LIMITED TIME: $100K OFF FIRST 2 SALES! || OPEN HOUSE @ 15 Venture Way (Model Home)! Four unique models with over 90 quality featurette and finishes are available. The model shown is the ""Willoughby,"" a beautiful 3030sq ft home featuring a large open concept main floor, four bedrooms, and 3.5 baths. Price incudes Lot Premium as this is an oversized corner lot. Driven by an emphasis on design, superior craftsmanship and our own experiences, we're committed to building the best homes for our families. We partner with the finest planners, architects, engineers and trades to ensure we don't just build houses but build homes. (id:50886)
Real Broker Ontario Ltd.
25 Venture Way
Thorold, Ontario
LIMITED TIME: $100K OFF FIRST 2 SALES! || OPEN HOUSE @ 15 Venture Way (Model Home)! Four unique models with over 90 quality featurette and finishes are available. The model shown is the ""Erie,"" a beautiful 2305sq ft home featuring a large open concept main floor and three bedrooms, 2.5 baths. Price incudes Lot Premium as this is an oversized corner lot. Driven by an emphasis on design, superior craftsmanship and our own experiences, we're committed to building the best homes for our families. We partner with the finest planners, architects, engineers and trades to ensure we don't just build houses but build homes. (id:50886)
Real Broker Ontario Ltd.
96 Solway Avenue
Vaughan, Ontario
Situated On A Large Corner Lot-No Neighbours On 1 Side! Sought-After Million-Dollar Location! Bright/Spacious 4-Bed/4 Bath Modern & Reno'd Home W/ Tons Of Storage & Light Via Large Windows! Act Quickly 4 This Gr8 O/Concept. Gem W/ Family-Sized Kit W/ Tons Of Cabinets, Storage, B/Bar, & Pantry! Huge Master Br W/ Dream Dbl Drentry, %Pc Ensuite & His/Hers Closets! Garage Entry From Home! Hwy 400! Golf Club & Wonderland. (id:50886)
RE/MAX Community Realty Inc.
212 - 29 Rosebank Drive
Toronto, Ontario
Bright & Spacious Townhouse In The Most Sought After Location, 4 Bedroom End Unit. Like A Semi With Walkout Basement And R/I For 3 Pc Washroom. Can Be Converted Into A Bachelor Apartment With Separate Entrance. . Pot Lights, 24/7 Security Guard/ Ensuite Security System, Steps To Park, Library, Minutes To 401. **** EXTRAS **** Fridge, Stove, B/I Dishwasher, Washer And Dryer. All Electrical Light Fixture, All Window Covering. (id:50886)
Right At Home Realty
408 - 625 Queen Street E
Toronto, Ontario
Streetcar's Edge Lofts, A Boutique 6 Storey - 64 Unit Building Located In The Heart of Leslieville! This Large One Bedroom Plus Den Suite Offers 10' Ceilings Throughout, Floor To Ceiling Windows And A Clear West Facing Balcony. The Open Concept Kitchen Features Stainless Steel Appliances, Quartz Countertops And A Large Island With Breakfast Bar Seating. Ensuite Laundry With Stacked Full Size Washer & Dryer, Polished Concrete Floors Throughout And Custom Window Blinds. Come View The Toronto Skyline & The Beautiful Sunset From Your Own Balcony Or From The Building's Roof Top Terrace, Equipped With BBQ's. This Trendy Neighbourhood Offers The Best Shops & Restaurants In The City, Access To Bike Routes, Parks, Public Transit & DVP. **** EXTRAS **** Stainless Steel Fridge, Stove, Over The Range Microwave, Dishwasher, Washer/ Dryer, Custom Window Blinds & All Upgraded ELFS. (id:50886)
Right At Home Realty
511 Oakwood Avenue
Toronto, Ontario
Looking to test a business concept before scaling? Maybe you need a small office space? This incredible main floor retail, office, or service space is perfect for you! Located at the corner of Oakwood and Vaughan in the busy Oakwood Village neighbourhood. Your business will benefit from abundant foot and vehicle traffic, close proximity to the Eglinton Crosstown LRT, and high visibility from the street.This unit is approximately 276 square feet on the main floor and includes partial use of the basement. The former tenant used the space as a barbershop, but it can accommodate a variety of different uses. If you are looking for reasonable rent and a flexible term, this unit is for you. Rent includes all utilities. Tenant must provide their own insurance. **** EXTRAS **** Landlord may consider extensions beyond 2 years or short term leases. (id:50886)
Right At Home Realty
809 - 35 Balmuto Street
Toronto, Ontario
Located in the heart of Toronto's iconic Yorkville neighborhood, 2 Bedrooms, 2 Baths, 1 PARKING and LOCKER, Spacious, Bright Unit with Balcony, Very Classy Building. Offers Open Concept Living/Dining With Walkout To Open Balcony. West Facing With Open View. Upgraded Kitchen With Granite Counters, Stainless Steel Appliances, Primary Bedroom Has 4 Pc Ensuite And Mirrored Closet, Nice 2nd Bedroom With Mirrored Closet, 2nd Bathroom Has Standup Glass Shower, Ensuite Laundry, Building Offers Amazing Facilities On Level 6, 24Hr Security-Concierge. Fitness Centre, Media Rm, Virtual Golf, And Party Room. Room sizes are approximate. **** EXTRAS **** Please send all offers via email to ErgunSen@yahoo.com 24 Hours irrevocable for all offers, client is out of town. Please call the listing agent for further information. Key with the concierge. (id:50886)
RE/MAX Hallmark Realty Ltd.
710 - 223 St Clair Avenue W
Toronto, Ontario
Welcome to Zigg condos located in one of Toronto's most desirable locations of Casa Loma. Fully upgraded one bedroom plus den condo with upgraded laminate floors through out, B/I Appliances, custom closets, a large breakfast bar perfect for entertaining guests, and a private balcony overlooking Forest Hill for that perfect morning coffee to start your day. For outdoor enthusiasts Sir Winston Churchill park is just steps away. This boutique and quiet building includes resort styles amenities: rooftop deck with breathtaking views of the Toronto skyline, gym, concierge, party room, and visitors parking. Perfect condo for downsizers, professionals, or couples. **** EXTRAS **** All existing appliances, all light fixtures and window coverings. Built-in wardrobe in den. (id:50886)
Right At Home Realty
























