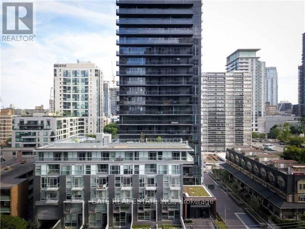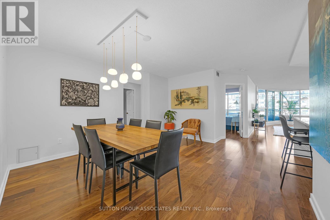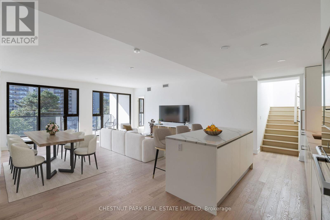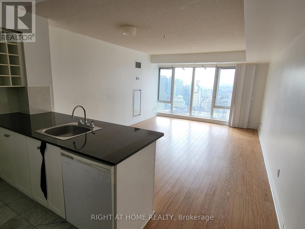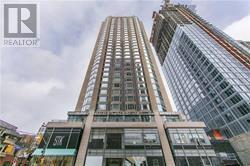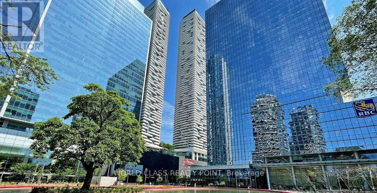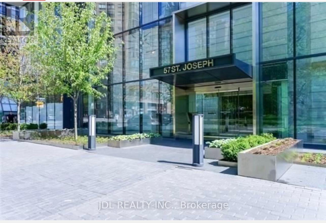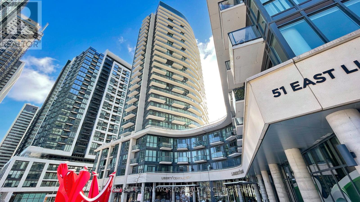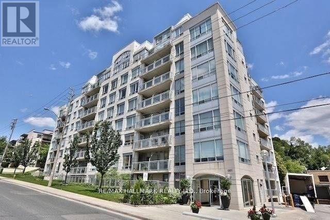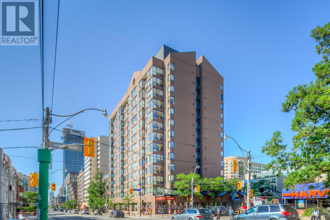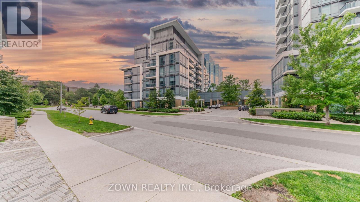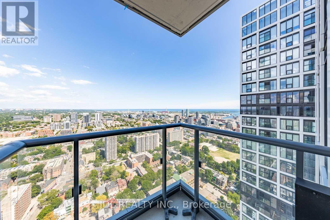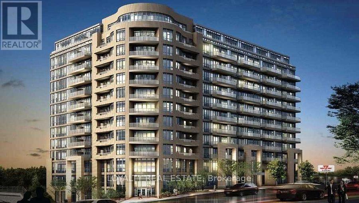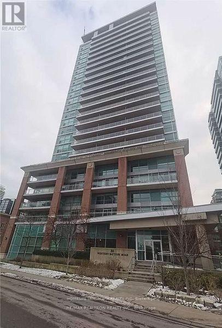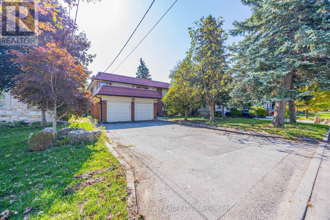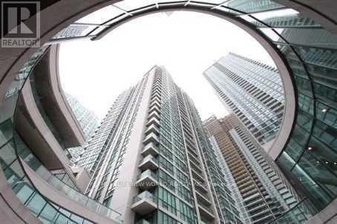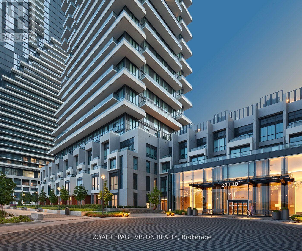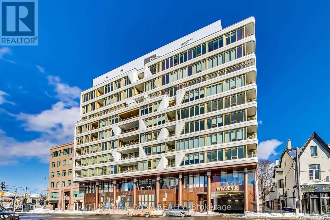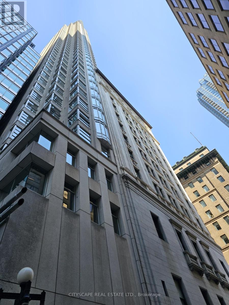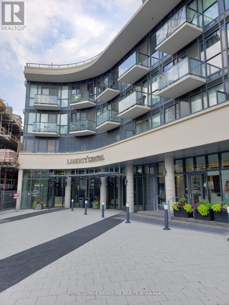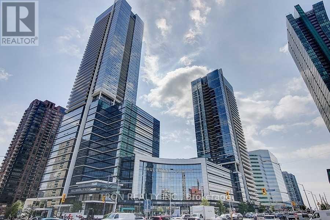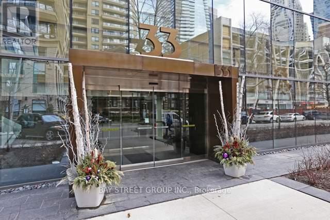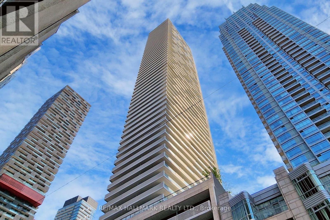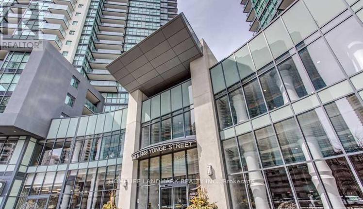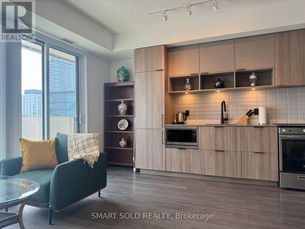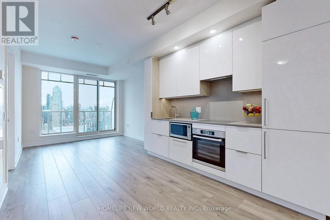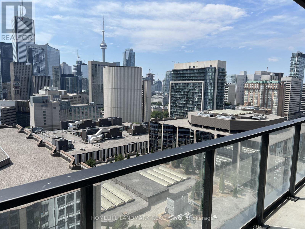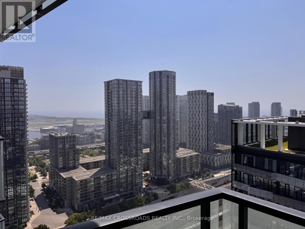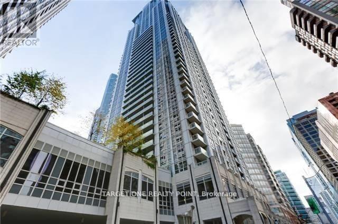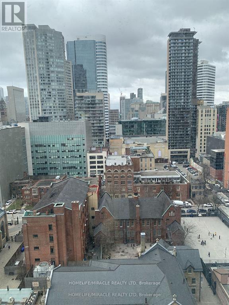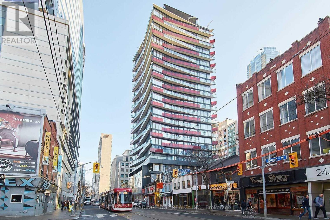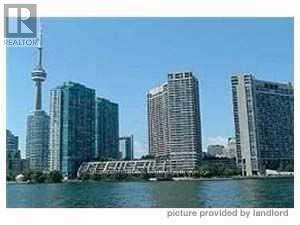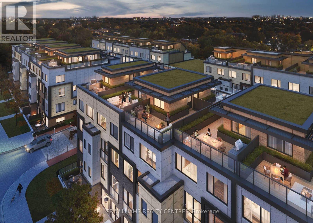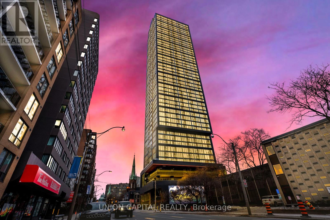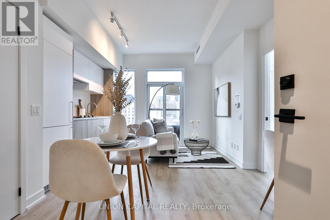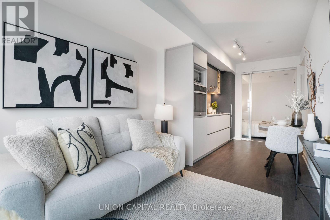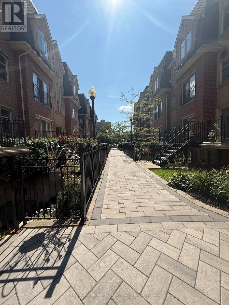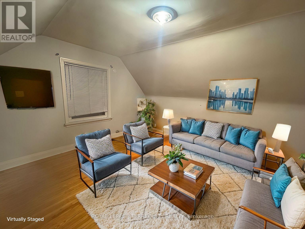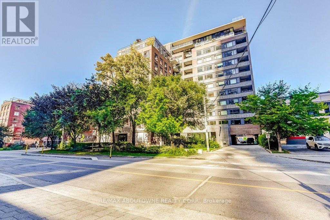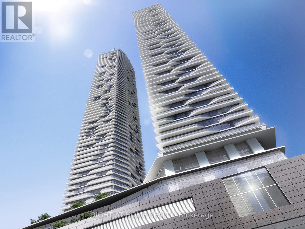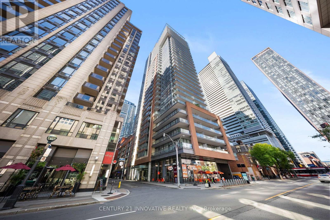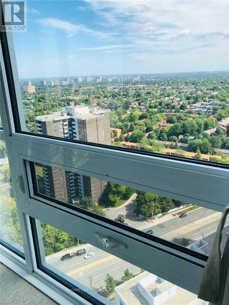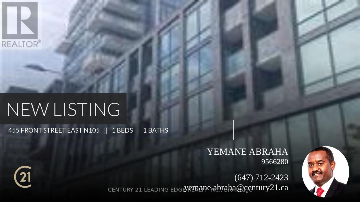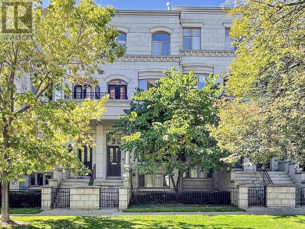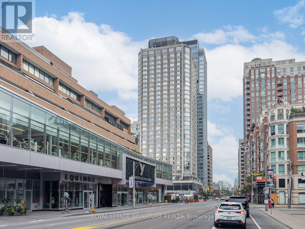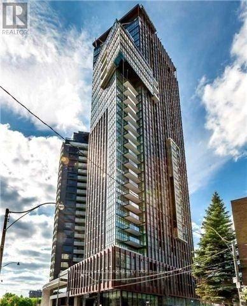1403 - 101 Erskine Avenue
Toronto, Ontario
Bright & Spacious 1 Bedroom + Den , 2 washrooms, Approx. 700Sqft. Laminate Throughout. Designer Kitchen Cabinetry W/ Built-In Appliances. Conveniently Located At Midtown Yonge st/ Eglinton Area. Minutes From The Subway. Enjoy The Vibrancy Of Yonge Street W/ Prestigious Shops & Superb Dining! One Parking Included. Amenities Including: 24Hr Concierge, Roof Garden On 6th Floor W/ Infinity Pool & Lounges. Gym, Billiards, Party Room, Yoga Studio, Theatre & More (id:50886)
Gate Real Estate Inc.
601 - 130 Carlton Street
Toronto, Ontario
Experience luxurious downtown living in this beautifully renovated 2-bedroom, 2-bath suite at the iconic Carlton on the Park by Tridel. Boasting over 1,619 sq ft of elegant, sun-filled space, this rare gem features spacious living and dining areas, a gourmet kitchen with stainless steel appliances, quartz counters, and a breakfast bar, plus two large bedrooms each with ensuite baths and walk-in closets. Additional modifications made to accommodate disabilities - age in place! Enjoy a private terrace perfect for entertaining, along with the convenience of a deeded underground parking spot. Maintenance fees are all-inclusive (including 1 GB internet and premium cable) with no extra utility bills offering exceptional value in a prime location. The building offers 24-hour concierge and security, an indoor pool, gym, conference rooms, newly landscaped rooftop BBQ terrace, and more. Just steps from College subway, Eaton Centre, Loblaws, LCBO, IKEA, U of T, TMU, George Brown, top hospitals, and the financial district, this unbeatable A++ location puts the best of Toronto at your doorstep. Don't miss this rare opportunity to own a spacious, stylish, and affordable slice of urban paradise. (id:50886)
Sutton Group-Associates Realty Inc.
Ph406 - 200 Keewatin Avenue
Toronto, Ontario
Experience luxury living at the Residences on Keewatin Park with this 1,619 square foot penthouse, highlighted by an extraordinary 1,439 square foot private rooftop terrace. Inside, the home features two generous bedrooms and a fully enclosed, versatile den which is ideal for a home office or gym. The chef inspired kitchen showcases premium Miele appliances, a gas cooktop, and a large centre island combining modern elegance with everyday practicality. The primary suite serves as a private sanctuary with a five-piece ensuite bathroom and an oversized walk-in closet. Throughout the residence, refined finishes, soaring ceilings, and abundant natural light create a perfect balance of sophistication and comfort. The unit comes with one of the few oversized tandem parking spots large enough for two vehicles in the private and secure parking garage. Located just steps from parks, schools, shops, and transit, this penthouse offers an exceptional blend of exclusivity and convenience. (id:50886)
Chestnut Park Real Estate Limited
4210 - 210 Victoria Street
Toronto, Ontario
Stunning View In Luxury Pantages Tower. Functional Layout. In The Heart Of Downtown Toronto. Steps To Subway, Eaton Centre, Ryerson University, Hospital, Theaters,Etc. Great Location. Hydro Included. (id:50886)
Right At Home Realty
2511 - 155 Yorkville Avenue
Toronto, Ontario
Stunning 1 Bedroom In the Chic-Bloor-Yorkville Neighbourhood! Gorgeous South Exposure, Beautiful Sunny Open Concept Layout & Upscale Finishes. Steps To Subway Stations, U Of T, Shopping And Fine Dining. Brank New Bed, adjustable desk and chair. (id:50886)
Bay Street Group Inc.
3711 - 100 Harbour Street
Toronto, Ontario
Gorgeous Luxury Studio Apartment In Harbour Plaza Condominium, Right In The Heart Of The Action, Amid The Excitement & Energetic Buzz Of Toronto's Downtown Core. Direct Access To Underground P.A.T,H . Walk To Union Station, Rogers Center, Cn Tower, Financial And Entertainment District, Longos, Shops And Cafes. Downtown Living Right In The Middle Of Everything. Luxurious Lobby, State-Of-The-Art Fitness Centre, Indoor Pool, Landscaped Terrace, Reflecting Outdoor Pool, Sunset Lounge, Party Room With Kitchen And Bar Facilities, Theatre Lounge. Built-In Fridge, Dishwasher, Stove, Washer & Dryer. (id:50886)
World Class Realty Point
2208 - 57 St Joseph Street
Toronto, Ontario
Freshly Painted One Bedroom Unit. A Must See Unbeatable Location! North West View Of U Of T Campus And City View from Large Balcony. High Demand Bay/Bloor Area. Steps To U Of T, Library, Subway Station, World-Class Shops And Restaurants. 24H Concierge, Plenty of Visitor Parking, Two Luxury Guest Suites, Fitness Rm W/2 Yoga Areas, Meeting Rm, Large Outdoor Terrace W/Bbq, Party Rm W/Kitchen, Outdoor Infinity Pool Etc. (id:50886)
Jdl Realty Inc.
2003 - 49 East Liberty Street
Toronto, Ontario
Spacious,Sun-Filled South West Facing 3 Bedrooms + 2 Full Bathrooms + Open Den/Office Unit In Liberty Village, High level with Marvelous Unobstructed/Breathtaking Lake Ontario View. Functional Open Concept Layout.9 Ft Ceiling With Floor To Ceiling Windows Providing Lots of Natural Light. Premium Laminate Floors Throughout,Freshly Painted.Modern Kitchen,Stainless Steel Appliances, Good Size individual Balcony. $9.5K Upgraded By the Builder to receptacle &Secondary feed for cable outlet for wall mounted TV & Backsplash,Laminate Flooring,Kitchen Countertop,Bathroom Countertop/Cabinets, etc.Grand&Spacious Main Lobby With 24 Hr Concierge & Great Amenities. Short Walk to Grocery Shopping, Shops, Restaurants, The Lake & Transit. Fully Equipment Fitness Centre, Outdoor Lounge with Lap Pool, Hot Tub, Rooftop Deck/Garden, BBQ Area, Yoga Studio, Media Room, Party Room and Available Guest Suites. (id:50886)
Homelife New World Realty Inc.
Ph801 - 1801 Bayview Avenue
Toronto, Ontario
Welcome To The Bayview. Rarely Available Two-Story Corner Penthouse, Ideally Located In The Heart Of Leaside. Just A Few Steps TTC, New LRT, All Conviences, A Short Stroll To Sunnybrook, Excellent Leaside Public & High School And Sherwood Parks. Spanning Over 2800 Sqft, This Residence Boasts Three Bedrooms Plus A Den, Three Luxurious Bathrooms, Three Expansive Balconies, Three Underground Parking Spaces, A Double Locker, And Breathtaking 180-Degree Panoramic Views. The Home Features An Open Concept Dining And Living Area, A Cathedral Ceiling In The Dining Room, A Private Master Retreat, A Gourmet Eat-In Kitchen, Generous Storage Space, And Spacious Bedrooms. (id:50886)
RE/MAX Hallmark Realty Ltd.
1610 - 470 Front Street W
Toronto, Ontario
Experience Luxury Living In This 1-Bedroom, 1-Bathroom Condo Suite At THE WELL. With 9-Foot Ceilings, The Modern Kitchen Features High-End Integrated Appliances, Quartz Countertops, And A Backsplash. Laminate Flooring Runs Throughout, While Custom Roll Blinds Offer Adjustable Shade. Enjoy Top-Notch Amenities Including A 5-Star Gym, Recreational Rooms, A Rooftop Deck, An Outdoor Pool, Guest Suites, Bike Storage, And 24-Hour Concierge Service. This High-Tech, Keyless Community Offers Easy Access Via Phone And Is Conveniently Located Near 320,000 Square Feet Of Retail And Dining Options At Wellington Market. (id:50886)
Right At Home Realty
310 - 117 Gerrard Street E
Toronto, Ontario
Rarely Offered 2+1 Bedroom, 2 Full Bathroom Suite With Parking, Steps From TMU, Boutique TO Condominium, 13 Floor Building Situated At Corner Of Gerrard Street East And Jarvis. Vibrant Downtown Living Experience In Toronto's Sought After Church Street Corridor. Bright, Spacious Living Areas With Medium Sized Windows Provide Ample Natural Light And Unobstructed Vistas In Very Quiet Building. Enclave Kitchen Complements Open Layout. Both Full Bathrooms Have Been Thoughtfully Upgraded, Featuring A Brand New Renovated Bathroom That Adds Modern And Fresh Appeal. Unit Also Boasts Upgraded Flooring Throughout. Included 1 Parking Spot For Convenience. Residents Have Access To Variety Of Amenities Including Fitness Room, Outdoor Patio With BBQ Stations, Outdoor Jacuzzi An Ideal Spot To Unwind, Especially During Colder Months. Visitor Parking Also Available. Location Is Perfect For Those Seeking Lively Downtown Lifestyle. Yonge Dundas Square Is A Short Walk Away, Surrounded By An Array Of Restaurants, Bars, Cultural Attractions. Great Option For Students, Being Close To Toronto Metropolitan University (Formerly Ryerson University), Making It Easy To Live Solo Or Share With Roommates. Proximity To Major Landmarks Like Eaton Centre, St. Michaels Hospital, Offering A Seamless Blend Of Convenience And Urban Excitement. (id:50886)
Royal LePage Real Estate Services Ltd.
124 - 55 Ann O'reilly Road
Toronto, Ontario
Step into this spacious 3-bedroom condo by Tridel, offering over 1,100 sq. ft. of thoughtfully designed living space among the largest in the area. The open-concept layout smoothly connects the kitchen, living, and dining zones, accentuated by high ceilings and floor-to-ceiling windows that flood the interior with natural light. The primary suite includes a private ensuite and a custom walk-in closet, while all bedrooms feature mirrored closets for added convenience. With easy street access and a nearby park, this home is ideal for families, seniors, and pet owners alike. Just minutes from Fairview Mall and with quick access to Highways 404, DVP, and 401, the location offers exceptional convenience. Premium building amenities include a 24-hour concierge, fitness center, visitor parking, and more. (id:50886)
Zown Realty Inc.
3702 - 251 Jarvis Street
Toronto, Ontario
Luxury Condo Unit. Features 1 Bedroom + Den (Can Be Used As Guest Bedroom). Sun Filled Open Concept Floor To Ceiling Windows In Living Room With Walkout To Balcony. Modern Kitchen With Stainless Steel Appliances & Quartz Countertop & Backsplash. Laminate Flooring Thru Out. Bright Master Bedroom, A Second Bedroom/Den & 4Pc Bath. Excellent Location, Walking Distance To Eaton Centre, Ryerson, Transit At Your Door Step (id:50886)
Jdl Realty Inc.
302 - 2756 Old Leslie Street
Toronto, Ontario
Luxurious Condo, 9' Ceiling, Unobstructed Sunshine West View. Very Functional 1B+Den Layout. 1Parking Spot Is Included. 24 Hrs Concierge. Next To Leslie Subway Station, Close To Hwy401/404& Oriole Go Train Station & Bayview Village & Fairview Mall & School & Hospital. WalkingDistance To Ikea & Canadian Tire. Gym, Indoor Pool, Party/Meeting Room, Rooftop Deck/Garden (id:50886)
Loyalty Real Estate
2303 - 80 Western Battery Road
Toronto, Ontario
Fabulous 2 Bedroom, 1 Bath Condo In Trendy Liberty Village. Open Concept Living/Dining/Kitchen With Walkout To Large Balcony Overlooking Ontario lake. Good Sized Bedrooms. Fabulous Building Amenities Include A Gym, Media Room, Party Room, Concierge, Visitor Parking And Much More! Walk To Metro, Shops, Ttc And King West. Close To All Amenities, & Transportation. (id:50886)
Homelife Landmark Realty Inc.
95 Caines Avenue
Toronto, Ontario
Discover Refined Luxury and Timeless Elegance in This Stunning North York Home.Ideally located near the TTC, subway, top schools, shopping, dining, and parks, this sun-filled 4+1 bedroom residence offers the perfect blend of comfort and sophistication.A grand foyer with a solid wood circular staircase sets the tone for the homes elegance. The kitchen and family room open to a covered porch and a private, south-facing backyard with no rear neighborsperfect for entertaining.The main-floor office can serve as a fifth bedroom, while the primary suite features a spa-inspired five-piece ensuite and three additional spacious bedrooms.With new hardwood floors, skylights, crown moulding, and meticulous renovations throughout, this home is truly one of a kindoffering style, comfort, and enduring quality in every detail. (id:50886)
RE/MAX Hallmark Realty Ltd.
703 - 12 Yonge Street W
Toronto, Ontario
Excellent location! Waterfront open-concept 1-bedroom unit in the spectacular Pinnacle Centre, right in the heart of downtown Toronto. Steps to Union Station, Scotiabank Arena, and the Harbour front. Bright east-facing exposure with a spacious balcony. Modern granite kitchen with breakfast bar. Exceptional building amenities including 24-hour concierge, gym, indoor pool, and more ideal for urban living! (id:50886)
Homelife New World Realty Inc.
2404 - 30 Inn On The Park Drive
Toronto, Ontario
Luxury living awaits in this 899 sq ft 2-bed, 2-bath corner unit at Auberge on the Park, featuring a panoramic balcony, open-concept layout with premium upgrades, floor-to-ceiling windows, and high-end finishes, plus access to top-tier amenities like a pool, fitness centre, spa, and concierge service, all in a prime location near parks, transit, shopping, and dining. (id:50886)
Royal LePage Vision Realty
1001 - 151 Avenue Road
Toronto, Ontario
One Of A Kind 3 Bed + 3 Bath, Sky Penthouse W/Unobstructed West Views. Over 1800 Sf Of Sublime Privacy In Yorkville's Newest Boutique Luxury Bldg. 10' Ceilings, Large Living/Dining Room W/Wide Plank Oak Floors, Chef's Kitchen Long Island & Marble Counters, Integrated Appliances W/Wine Fridge, West Facing Balcony& More. Life In Yorkville At Its Most Refined. 1 Parking (id:50886)
RE/MAX Dash Realty
3706 - 1 King Street W
Toronto, Ontario
Experience style and convenience in this rarely offered, all-inclusive fully furnished studio. This thoughtfully designed open-concept suite features a cozy bed, functional kitchen workspace, and inviting dining area. Elegantly finished with stylish touches, it includes modern appliances, basic cable and hotel Internet. Enjoy stunning views of the city skyline and an unbeatable location in the heart of Torontos Financial and Entertainment Districts. Located in a beautiful historical building with direct indoor access to King Subway Station. (P.A.T.H.) (id:50886)
Cityscape Real Estate Ltd.
1703 - 51 East Liberty Street
Toronto, Ontario
Stay in this stylish, fully furnished 1-bedroom condo at 51 East Liberty, perfect for short-term stays. Thoughtfully designed with modern finishes and comfortable furnishings, this unit provides a welcoming retreat with everything you need for a seamless stay. The building offers hotel-inspired amenities including 24-hour concierge and security, a fully equipped fitness center, a yoga studio, steam and aqua massage rooms, an outdoor swimming pool, and a hot tub/Jacuzzi. Residents can also enjoy a landscaped terrace with BBQ area, a multi-purpose party room with kitchen and lounge, guest suites, a library, a games and media room, and even a putting green on the terrace. Visitor parking is also available for added convenience. Located in vibrant Liberty Village, the condo provides easy access to restaurants, shops, and public transit. Whether visiting for work or leisure, this unit combines style, comfort, and resort-style amenities for an exceptional stay. Parking and Private Storage available upon request. (id:50886)
Royal LePage Signature Realty
2505 - 2 Anndale Drive
Toronto, Ontario
Location, Location, Location. Corner Unit Beautiful And Spacious 2 Bedroom Condo In Tridel/Hullmark Building. Stainless Steel Appliances, , High Ceiling, Hardwood Floors And Granite Counter-Top, Rooftop Bbq, Fitness Centre, Billiard Room, Swiming Pool, Party Room, Sauna. Direct Subway Access To Yonge/Sheppard Station, 24 Hour Concierge. Main Floor Access To Grocery Stores And Many Great Restaurants And Shops On Yonge Street. (id:50886)
Tron Realty Inc.
3109 - 33 Charles Street E
Toronto, Ontario
Modern and Luxury Casa Condo. Demanding Location. Walk to U of T , step to 2 Subway Lines and shopping district. Grand Lobby, 24 Hr security, Gym, swimming pool, Terrance, guest room and many more. (id:50886)
Bay Street Group Inc.
313 - 2221 Yonge Street
Toronto, Ontario
Experience sophisticated urban living at the prestigious 2221 Yonge. This beautifully appointed 1+1 bedroom, 2 full bath residence boasts refined modern finishes, 9 ft ceilings, & custom integrated appliances, creating a sleek and contemporary living space. Nestled at Yonge/Eglinton -Toronto's most dynamic midtown hub-you'll enjoy unmatched access to the subway, premier shopping, renowned restaurants, cafés, and cultural attractions. Residents enjoy world-class amenities: a landscaped 7th-floor terrace with outdoor lounge and BBQs, state-of-the-art fitness and yoga studio, elegant party facilities, and 24-hour concierge. A remarkable opportunity to live in one of the city's most desirable addresses. (id:50886)
RE/MAX Hallmark Realty Ltd.
2906 - 5168 Yonge Street
Toronto, Ontario
"LOCATION" "Furnished" Luxurious 2 Bdrm "Gibson Square" North Tower By Menkes. Laminate Floors Thru-Out, Modern Kitchen W/Granite Counter Top, New Cooktop. High Ceiling, Bright And Spacious, 24 Hr Concierge, Direct Access To Subway From Underground Parking. Comfort Yourself With All Amenities Inc: Indoor Swimming Pool, Gym, Exercise R/M And Recreational Room. Close Walk To Empress Walk Shops, Library, Loblaws, Movies, Restaurants & More! (id:50886)
Homelife Landmark Realty Inc.
905 - 60 Tannery Road
Toronto, Ontario
This is a sun-filled south facing 2+1 bdrm unit/w 1 underground parking within Canary Block, located in a very quiet street but convenient access to everything you need. Rental includes heat and high-speed internet! Den can be used as a third bdrm or an office to WFH. Stunning functionally layout. Floor To Ceiling Windows; Tons Of Storage, 129 Sqft Balcony With CN Tower Views. Living in this 35-Acre Master Planned Community where you can enjoy a lifestyle and entertain. Steps to 18-Acre Corktown Common Park, The Famous Distillery District, Coffee Shops & Restaurants, YMCA & More! Walking Distance To Cherry St. Streetcar, shopping, bank etc. New Ontario Line Subway being built Right at Corktown, Minutes To DVP, Gardiner, Financial Core Etc. Concierge, Bike Storage, Gym, Party Room, Meeting Room. Utilities extra, no smoking and no pet allowed in this unit. (id:50886)
Smart Sold Realty
4106 - 28 Freeland Street
Toronto, Ontario
Only 2 Year New 1+1 Bedroom At Luxury Prestige One Yonge. Unit situated on a higher floor, accessible by dedicated high-floor elevators (38th floor and up) providing enhanced privacy and comfort. 9' Feet Smooth Ceiling. spacious Bedroom & Living Rm. Top To Ceiling Windows, laminate Flooring Thru-Out, S/S Appl W/Quartz Countertop Kitchen, Large Balcony! Steps To Union Station, Gardiner Express, Financial And The Entertainment Districts, Restaurants, Supermarkets, Eaton Centre...Walkers Paradise: Walking Score 97! (id:50886)
Homelife New World Realty Inc.
2007 - 20 Edward Street
Toronto, Ontario
Discover your dream home in the heart of the city! This newly built condo apartment features a stunning south-facing view, complete with a spacious open balcony that offers a breathtaking panorama of the iconic CN Tower & Lake of Ontario; Step inside and be captivated by the high ceilings and large windows that flood the space with natural light. The modern design includes sliding glass doors that seamlessly connect the indoor and outdoor spaces, perfect for entertaining or relaxing in your own private oasis.The Prime bedroom has 4 pc washroom/ 2 walk in closets facing south overlooking the Ontario Lake View and CN Tower; 2nd Bedroom just beside the 3pc washroom, ensuring convenience and comfort. Walking Distance to University of Toronto and Ryerson University, this condo is ideally situated for students and professionals alike.Enjoy easy access to daily necessities with TNT Supermarket just steps away and the bustling Eaton Centre only a 3-minute walk from your door. Experience the vibrant lifestyle of Downtown living with unmatched amenities and attractions at your fingertips. Don't miss the opportunity to own this exquisite condo in one of the most sought-after locations! (id:50886)
Homelife Landmark Realty Inc.
2415 - 470 Front Street W
Toronto, Ontario
LUXURIOUS LIVING AT THE WELL BY TRIDAL**2BED WITH 2 BATH** 10 FT CEILING**BEAUTIFUL VIEW OF CITY SKYLINE/LAKE**OPEN CONCEPT LAY OUT WITH PARKING**INTERNET SERVICE INCLUDED**24 HOUR CONCIERGE SERVICE** (id:50886)
RE/MAX Crossroads Realty Inc.
1707 - 761 Bay Street
Toronto, Ontario
The Perfect Blend Of Form & Function! Welcome To Suite 1707. A Spacious One-Bedroom Condo Apartment With An Ideal Layout. Featuring Laminate Flooring, A Large Kitchen With Full-Sized Appliances, Stone Countertops. This Suite Offers Both Style And Practicality. The Extra-Large Balcony Is Your Personal Oasis For Relaxing On A Summer Day. Ideally Located With Transit, Groceries, Cafes, Shops And Restaurants Just A Short Walk Away. (id:50886)
Target One Realty Point
1909 - 82 Dalhousie Street
Toronto, Ontario
One Year New Bachelor/Studio condo with Ensuite Laundry, 24 hours security( Conceirge). Sunny , with westerly view! Very convenient location!! (id:50886)
Homelife/miracle Realty Ltd
712 - 215 Queen Street W
Toronto, Ontario
This award-winning suite, recognized with the BILD Award for Best Small Suite Design, offers a smart and functional layout with a warm, inviting colour palette and a spacious balcony for resident enjoyment. Ideally located beside Osgoode Subway Station and steps from the Financial District, this home boasts a 100 Walk Score with easy access to Toronto's top destinations: galleries, shops, hotels, bars, restaurants, theatres, and concert halls. Perfect for students and professionals, the condo is within walking distance of OCAD University, University of Toronto, Toronto Metropolitan University (Ryerson), and four major hospitals. Enjoy 24/7 transit right at your doorstep with the Queen streetcar. (id:50886)
Century 21 Leading Edge Realty Inc.
1809 - 65 Harbour Square
Toronto, Ontario
Very Large Bachelor Suite Available For Rent. Building Has Extremely Large Indoor Pool, Private Lounge, Squash Courts, Billiard Room, Exercise Room, Meeting Areas, 24 Hour Security And Concierge, Shuttle Bus Throughout The Downtown Area And Visitors Parking. It Has Excellent View Of Toronto Skyline. It Has Hardwood Floor Throughout And Mirror Doors (id:50886)
RE/MAX Metropolis Realty
B207 - 1680 Victoria Park Avenue
Toronto, Ontario
Welcome to this spacious and modern 2+1 bedroom stacked townhouse condo in the heart of Victoria Village, Toronto. Featuring 2.5 bathrooms and a private rooftop patio perfect for entertaining or relaxing under the stars, this home offers both comfort and convenience. Located steps from the new LRT system, commuting is a breeze. Residents enjoy access to premium amenities including a fully equipped gym, pet washing station, and a stylish party room. Ideal for professionals, small families, or anyone seeking urban living with a touch of tranquility. Don't miss this opportunity to lease a well-appointed home in a vibrant, connected neighbourhood. First two photos are rendered photos. (id:50886)
Keller Williams Realty Centres
1612 - 319 Jarvis Street
Toronto, Ontario
Welcome to this charming Studio Apartment, ideally located in the heart of Downtown Toronto. With an efficient layout offering 310 sq ft of living space, this unit features East-facing views that bring in natural light throughout the day. The apartment comes complete with built-in appliances, making it a perfect choice for modern urban living! Conveniently located near the bustling intersection of Jarvis St & Gerrard St East, you will enjoy easy access to public transit, local shops, restaurants, and everything this vibrant neighborhood has to offer. Perfect for professionals or anyone seeking a cozy yet functional space in one of Toronto's most desirable areas. Don't miss out on this fantastic opportunity! (id:50886)
Union Capital Realty
1005 - 319 Jarvis Street
Toronto, Ontario
Experience modern city living in this brand-new 443 sq ft 1-bedroom unit at Prime Condos! Conveniently located in downtown Toronto between College and Dundas subway station, this stylish condo is just steps from Toronto Metropolitan University, Loblaws, Eaton Centre, and all the city has to offer! Premium finishes with a functional layout and plenty of natural light, this unit is ideal for students, young professionals, or savvy investors. Enjoy top-notch amenities in a vibrant urban setting including a 6500 sq ft premier fitness club open24 hours a day and 4000 sq ft of co-working space. A fantastic opportunity to own a home in one of Toronto's most sought-after locations! Don't miss it! **EXTRAS** Property to be sold with full TARION warranty (id:50886)
Union Capital Realty
4908 - 319 Jarvis Street
Toronto, Ontario
Experience modern city living in this brand-new 610 sq ft 2-bedroom unit at Prime Condos! Conveniently located in downtown Toronto between College and Dundas subway station, this stylish condo is just steps from Toronto Metropolitan University, Loblaws, Eaton Centre, and all the city has to offer! Premium finishes with a functional layout and plenty of natural light, this unit is ideal for students, young professionals, or savvy investors. Enjoy top-notch amenities in a vibrant urban setting including a 6500 sq ft premier fitness club open 24 hours a day and 4000 sq ft of co-working space. A fantastic opportunity to own a home in one of Toronto's most sought-after locations! Don't miss it! Parking available at an additional cost! **EXTRAS** Property to be sold with full TARION warranty. (id:50886)
Union Capital Realty
238 - 1496 Victoria Park Avenue
Toronto, Ontario
Bright 2-Bed, 2-Bath Stacked Townhome w/ Patio + Parking Perfect forSummer BBQsWelcome to Unit 238 at 1496 Victoria Park Avenue in family-friendlyVictoria Village. This updated 2 bedroom, 2 full washroom stackedtownhome features an open living/dining area, a private patio ideal forsummer BBQs, and one dedicated parking spot.Inside youll loveTwo full bathrooms no lineups in the morningSpacious bedrooms with good closetsOpen-concept living/dining for easy entertainingWalk-out patio for grilling, plants, and fresh airIn-suite laundry (if applicable) + 1 parking includedLocation perksTransit at your door: Steps to the frequent TTC 24 Victoria Park buswith all-day service and quick connection to Line 2 (Victoria ParkStation).Everyday errands made easy: Eglinton Square Shopping Centre (Metro,Shoppers Drug Mart, Dollarama, Hudsons Bay and more) is just down theroad at Eglinton & Victoria Park.Parks & recreation: Close to Victoria Village Recreation Centre & Arenaand green spaces like Wigmore Park for trails, sports, and playgrounds.Schools nearby: Victoria Village Public School (JK5) serves theneighbourhood.Perfect for couples, small families, or professionals who want tomove-in Immediately. (id:50886)
Century 21 Property Zone Realty Inc.
Top Floor - 127 Sheppard Avenue W
Toronto, Ontario
Welcome to the Bright and Spacious Top Floor at 127 Sheppard Ave W! This sun-filled top-floor apartment offers 1 bedroom & 1 bathroom, and a large living & dining area. Enjoy the convenience of being just steps from transit, minutes to the 401, and within walking distance to shops, restaurants, and the beautiful Earl Bales Park. This unit is move-in ready, freshly painted and professionally cleaned, allowing you to settle in and enjoy all the wonderful features this home has to offer. Some pictures are virtually staged. (id:50886)
Royal LePage Terrequity Realty
212 - 400 Wellington Street W
Toronto, Ontario
Discover urban living at it's finest at 400 Wellington St W, a boutique mid-rise treasure nestled in the heart of Toronto's Fashion District. Tucked away on one of downtown's most peaceful, tree-lined streets, this intimate residence offers a rare blend of tranquility and city vibrance delivering a true sense of community in a coveted pocket of the core. Directly across from The Well, Toronto's newest lifestyle hub for world-class shopping, dining, and entertainment. Every convenience is at your doorstep. Surrounded by cafés, restaurants, sports venues, fitness studios, parks, and even the shores of Lake Ontario. No car required but you will have parking and a locker included. Inside, this favoured and rarely offered layout is flooded with natural light, featuring a balcony framed by windows - the perfect extension of your living space. Thoughtfully designed for both style and functionality, this suite delivers effortless comfort in every corner. Building amenities include a fully equipped gym and visitor parking, making hosting friends and family a breeze. A truly special opportunity in one of Toronto's most beloved boutique residences. Suites like this seldom come to market. (Building updates during November 2025 include replacement of the carpets and all wall coverings in the hallways, painting of all the doors for each unit) (id:50886)
RE/MAX Aboutowne Realty Corp.
4410 - 100 Harbour Street
Toronto, Ontario
Luxury 2 Bedroom Corner Unit With Breathtaking Lake & City Views At The Harbour Plaza. Spacious 795 Sf.Ft. Best Layout, Split Bedroom, Large Wrap Around Balcony. 9' Ceiling, 2 Baths, Gourmet Kitchen W/Custom Design Island & Pantry, Direct Connection To P.A.T.H., Union Stn, Go Transit, & Scotiabank Arena. Steps To Financial/Entertainment District, Harbour Front. Luxurious Lobby, Lounge, State-Of-The-Art Fitness Centre, Indoor Pool, Outdoor Terrace, Theatre. (id:50886)
Right At Home Realty
507 - 8 Mercer Street
Toronto, Ontario
Welcome to The Mercer. This 1 Bedroom + Den Suite Features Designer Kitchen Cabinetry With Stainless Steel Appliances, Stone Countertops & a Breakfast Bar. Bright High Floor-To-Ceiling Windows With Hardwood Flooring Throughout. A Spacious Sized Master Bedroom With a Mirrored Double Closet. This location is in the heart of the best that Toronto has to offer! Literally - Walk Score of 98, Transit score 100, Bike score 90! Steps To The Underground P.A.T.H., City's Finest Restaurants, Sports/Concert Venues, Lounges & Theatres On King St. West, The Financial & Entertainment Districts. The Building Features a 24hr Concierge, visitor parking, fitness center, hot tub, sauna, media room, outdoor terrace, and party room. 1 secure underground parking spot and locker included. Functional open concept plan. Den large enough to use as a dining room! Upgraded and high end engineered flooring throughout (as-is). The spacious living and dining areas seamlessly blend, leading to a generous yet private balcony perfect to enjoy your favorite morning home brew! The upgraded Hollywood kitchen is truly the heart of the home. Featuring an eat in extended layout, enlarged center island with breakfast bar, neutral quartz countertops and backsplash, upgraded lighting, and a separate laundry room. Large primary suite! (id:50886)
Century 21 Innovative Realty Inc.
3004 - 275 Yorkland Road
Toronto, Ontario
High Floor With Unobstructed View W/ Balcony, Mins to Shopping Mall, DVP and TTC, Great Facilities, Indoor Pool and Exercise Room, 24hrs Concierge, and Patrol, No Pets, and Non Smokers, Parking P5(5706) and Locker P4( L92 and Room 4) (id:50886)
Homelife Frontier Realty Inc.
N105 - 455 Front Street E
Toronto, Ontario
2-Story Townhouse Condo In The Heart Of Canary District. Featuring; One Bedroom, Kitchen, Washroom With Private Entry Access From Street Or From Building. Minutes To The Distillery District, Park,Ymca-2 Pools, Track/ Gym ++, George Brown College, St Lawrence Market, TTC, City Parking Right In Front Of Suite. (id:50886)
Century 21 Leading Edge Realty Inc.
11 - 260 Russell Hill Road
Toronto, Ontario
Sophisticated, Elegant Townhome In South Hill! Total 3476 Sq. Ft . Recently renovated and landscaping. The open concept living and dining room with 10 feet ceilings and crown mouldings is flooded with sunshine. Hardwood floor all 4 levels. S/S Appliances, Eat-In Area/Family Rm. W/O To Charming Private Patio. Entire 2nd Flr Master Suite; His/her W/I Closets, 6 Pc Ensuite. Open Lib/Office On 3rd Flr. Private Elevator. Lower Level Has Direct Access To 2 Parking. Walk To Village & Mins To Downtown, BSS, UCC and schools. A Fabulous Opportunity That Suits Many Types Of Buyers. (id:50886)
Master's Trust Realty Inc.
1013 - 155 Yorkville Avenue
Toronto, Ontario
Live in the heart of Yorkville at the historic Residences of Yorkville Plaza. This bright studio suite offers efficient, open-concept living with modern finishes and large windows. Just steps from luxury shopping on Bloor Street, world-class dining, galleries, and transit. Building amenities include 24-hr concierge, fitness centre, and party room. (id:50886)
Royal LePage Signature Realty
512 - 29 Singer Court
Toronto, Ontario
Luxury Concord Park Place Condo, situated at prime Bayview Village. This sunlit warm & cozy 1 bedroom + Den with modern kitchen, **freshly painted, brand new vinyl flooring throughout**, spacious den can be home office, unobstructed south view. 24 hrs concierge, indoor pool, multi-purpose indoor crt, billiards, gym, hot yoga room, karaoke room, party room, kids play area. Steps to TTC Subway, Go station, Ikea, Canadian Tire, bank, supermarket, community centre & library, close to Bayview village, Fairview Mall & all amenities. Minutes of driving to 401/404/DVP and is convenient access to transportation in & out of the city!!! (Please note that the Unit has been staged previously, the staged pictures & the virtual tours are for reference). (id:50886)
Bay Street Group Inc.
2003 - 32 Davenport Road
Toronto, Ontario
The Yorkville Condos! Great 2 Bedroom +Den Layout On A High Floor, With A Breathtaking View! Parking Spot Right By Elevators. Miele Appliance Package, 10 Ft Ceilings. Steps From All The Great Amenities That Yorkville Has To Offer: Boutique Shops, Social Hot Spots, Great Restaurants, Cafes, Museums, Groceries, Yonge/Bloor Transit Lines, Junior/Senior School And Nature Trails. 24-Hour Concierge, Visitor Parking, Gym, Rooftop Terrace. Bookings: Weekdays B/W 10:00Am - 6:00Pm And Weekends B/W : 11am- 6:00pm (id:50886)
RE/MAX Hallmark Realty Ltd.

