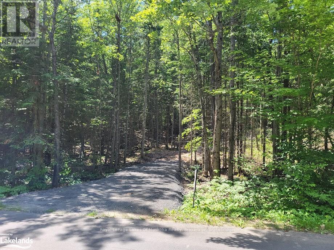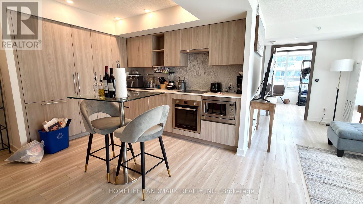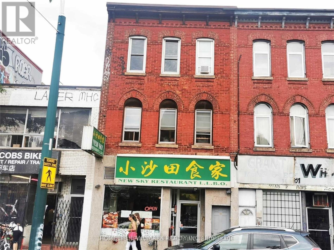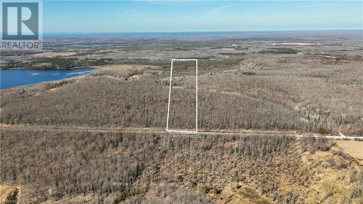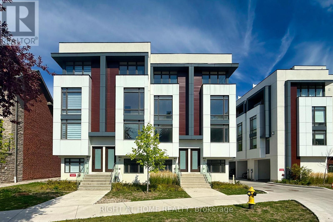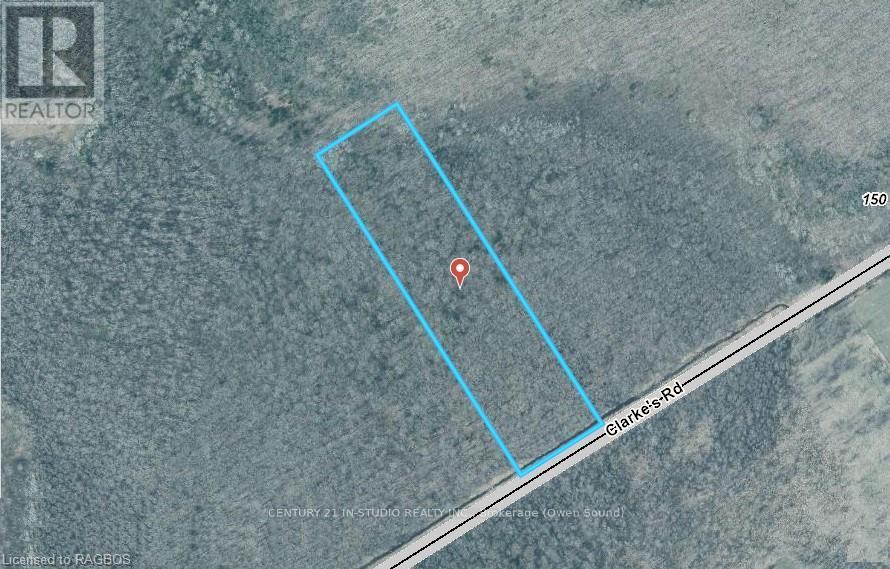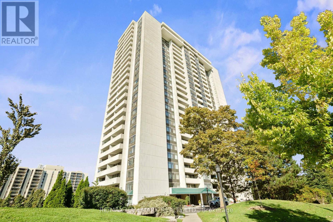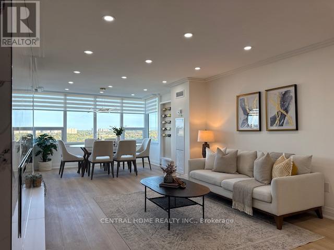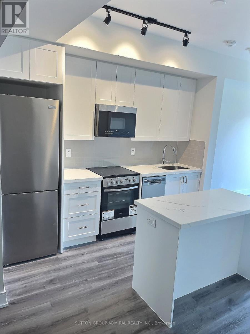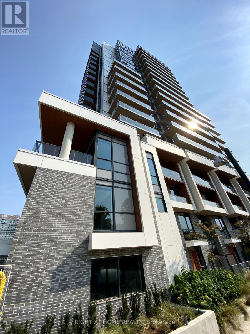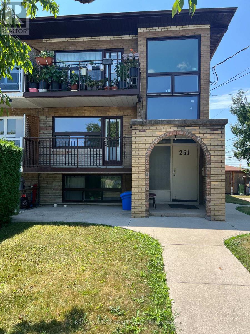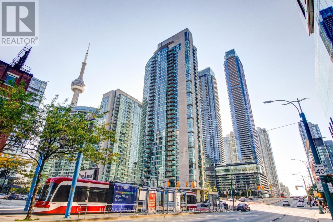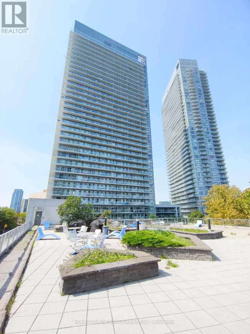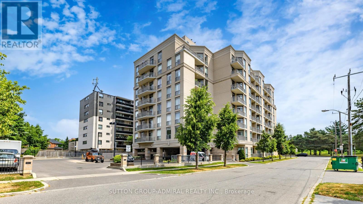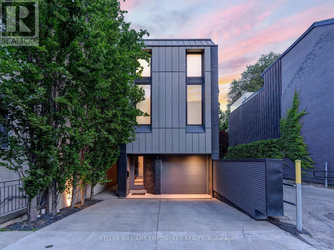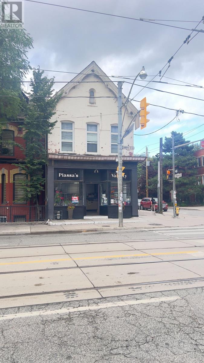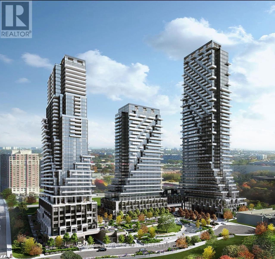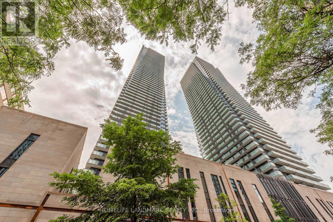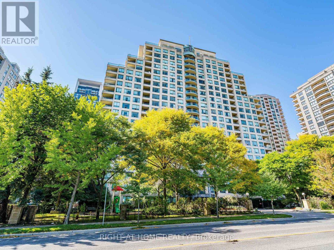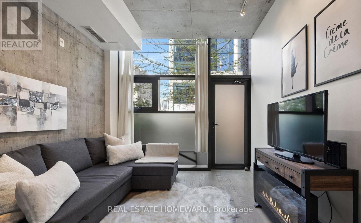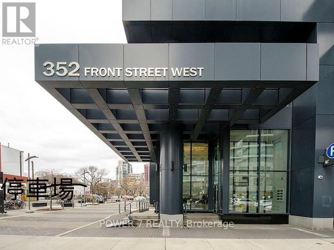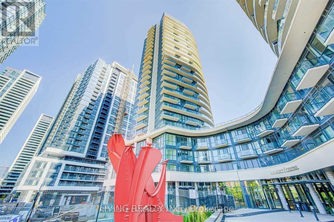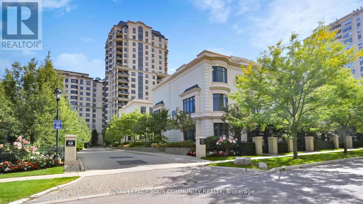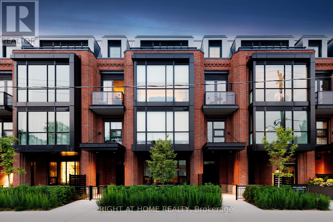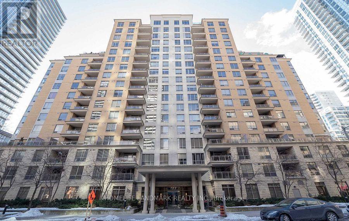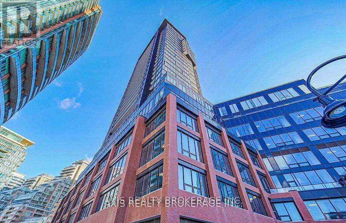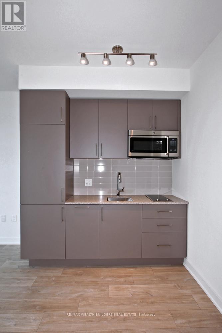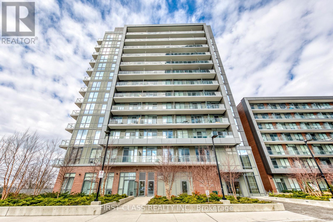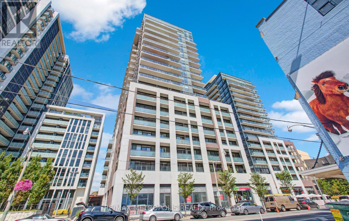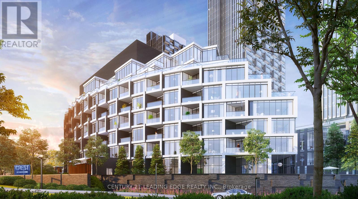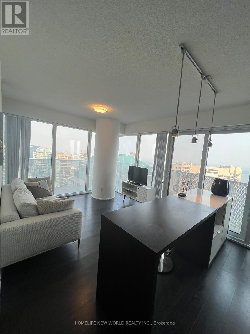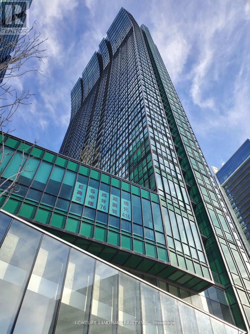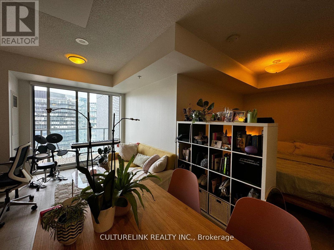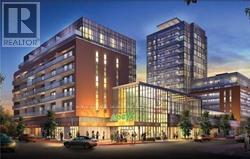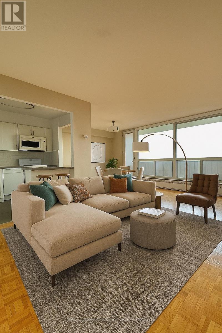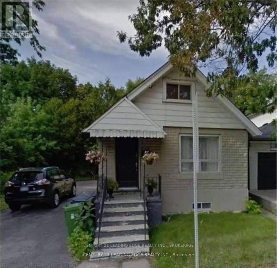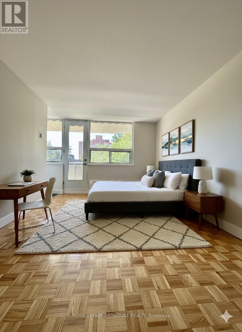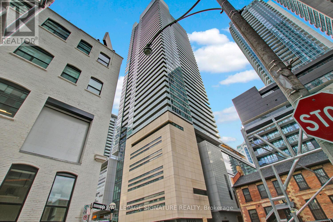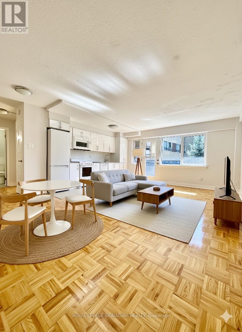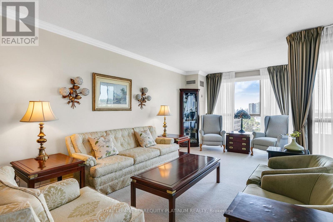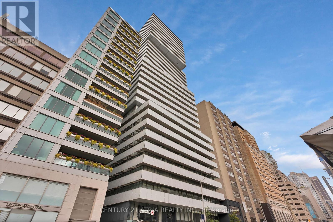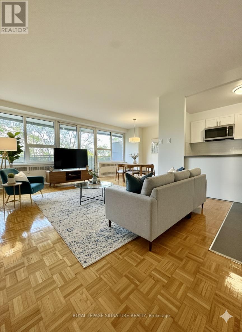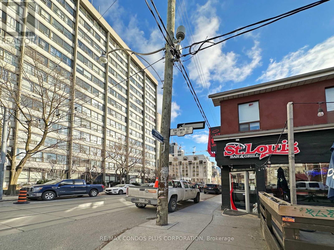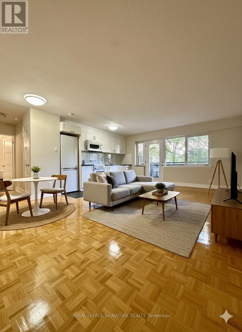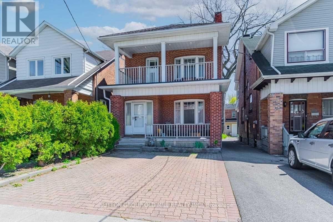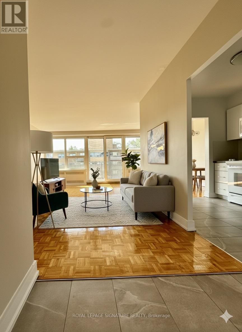Lot 5 Fairy Falls Road
Lake Of Bays, Ontario
Imagine a serene canvas awaiting you in Baysville - a 5 acre dreamscape on a quiet, dead end, street. This\r\nnewly created vacant lot, embraced by nature, beckons with possibilities with Rural Residential zoning. With a\r\ndriveway carved through whispering pines, it's steps from town comforts - a beach, parks, boat launch, gas\r\nstation and snow mobile trails. New fiber optics have been installed on the road, promising modern ease.\r\nIdeal for a tranquil retreat just 20 minutes from Huntsville or Bracebridge. Driveway has a permit and is\r\ninstalled. Hydro at the road. A superb location. HST in addition to sales price. Value added with permitted driveway into cleared building site. Vendor Take Back (VTB) available. (id:50886)
Royal LePage Lakes Of Muskoka Realty
911 - 19 Bathurst Street
Toronto, Ontario
Luxury Condo Building At Waterfront Downtown, Concord CityPlace. 3 Bedrooms, 2 bathrooms with Large Balcony at South West Corner. Modern Open Concept Kitchen & Dining, All 3 Bed Has Windows and Regular Doors. Over 23,000 Sf Of Hotel-Style Amenities. The Building Rises Above Loblaws New 50,000Sf Flagship Store And 87,000Sf Daily Essential Retail. Steps To Lake, Transit, Schools, Restaurants, Shopping, Financial/Entertainment District, Parks And King West Village. Easy Access To Hwy/Ttc/Subway.> Incl. (id:50886)
Homelife Landmark Realty Inc.
#5 - 353 Spadina Avenue
Toronto, Ontario
Bright And Newer Renovated Unit Near University Of Toronto. Newer Kitchen, Newer Wash Room, Newer Floor And Newer Painting! Rent Including All Utilities. Close To U of T , OCAD, AGO And TTC Subway, Walk To Chinatown, Kensington Market, Restaurants & Retail Stores.Walk Score 99. (id:50886)
Homelife Landmark Realty Inc.
4th - Pt Lt 6 Con 1 Wbr Lindsay Clarkes Road
Northern Bruce Peninsula, Ontario
Ten acres of well treed located on year round paved road. Property is most likely not suitable for a building permit since there is some lowlands. The highest area is in the back right northeast corner. Property is great for wildlife & hunting, perhaps some birdwatching too. Immediate possession available. (id:50886)
Century 21 In-Studio Realty Inc.
36b Churchill Avenue
Toronto, Ontario
Exclusive Phase 2 release of Croft & Hill freehold townhomes. Over 2,500 sq. ft. across 4 levels with 4 bedrooms, 5 bathrooms, and premium finishes. These luxury-boutique residences feature fully upgraded premium finishes, open-concept living, a spa-inspired primary suite, and a versatile lower-level recreation room with private garage access. Limited units remain in this 14-home collection, ideally located beside a park and steps to Yonge Street. (id:50886)
Right At Home Realty
Fifthly - Pt Lt 6 Con 1 Wbr Lindsay Clarkes Road
Northern Bruce Peninsula, Ontario
Ten acres of well treed & mostly wetlands located on year round paved road. Property is most likely not suitable for a building permit since there is significant lowlands. Great setting for a quiet moment out in the north country. Property is great for wildlife & hunting, perhaps some birdwatching too. Immediate possession available. (id:50886)
Century 21 In-Studio Realty Inc.
1805 - 3300 Don Mills Road
Toronto, Ontario
Experience stress-free home ownership in this beautifully renovated and spacious 3-bedroom, 2-bathroom suite at the sought-after High Point Condos in vibrant Don Valley Village. With 1220 sq. ft. of bright, open living space and sweeping south-east views, this home combines the comfort of a house with the convenience of condo living.Built by renowned developer Tridel and managed with care, this building offers peace of mind with all-inclusive maintenance fees -- no extra utility bills-- and updated common areas. The pride of ownership is evident throughout: freshly painted, new laminate flooring and refreshed bathrooms. The flowing layout seamlessly connects the kitchen, living, and dining spaces, perfect for both everyday living and entertaining.The eat-in kitchen provides abundant cabinetry, while a separate dedicated laundry room adds functionality and storage. This flexible 3-bedroom layout can easily convert to 2 bedrooms for additional living space. Ideal as a family home or a smart investment with strong rental potential. High Point residents enjoy resort-style amenities, including a large outdoor pool, tennis court, two fitness centres, saunas, and a party room. Centrally located minutes to Fairview Mall, Seneca College, major hospitals, highways, and transit. Bonus: two efficient heat pumps are included in the all-inclusive condo fees, ensuring unlimited hot and cold air.A turnkey, move-in-ready condo that truly checks every box! https://www.3300donmillsrdunit1805.com/unbranded (id:50886)
RE/MAX Hallmark Realty Ltd.
1707 - 55 Skymark Drive
Toronto, Ontario
Welcome to TRIDEL BUILT Luxury, stunningly renovated 2 Bedrooms + den, 2 Bathroom 1850 sq. ft. of luxurious living space. This unique corner unit boasts an unparalleled layout, offering triple exposure to maximize natural light throughout the day. Step into a brand-new, modern kitchen equipped with high-end appliances, sleek cabinetry, and elegant finishes. Spacious and thoughtfully designed, The den provides a versatile space for remote work or use as 3rd Bedroom. Each of the Those rooms are designed by decorative panels , while the updated bathrooms with elegant fixtures and finishes. Enjoy the convenience of two parking spaces and the exceptional amenities of this prestigious building, including 24-hour security, a fitness center, indoor & outdoor pool, Gym, tennis, squash and table tennis court. Located in a prime neighborhood with easy access to shopping, dining, transit, and major highways. *****A rare opportunity to own a move-in-ready, light-filled home in one of the city's most desirable communities. Don't miss out!! (id:50886)
Central Home Realty Inc.
Main - 784 Adelaide Street W
Toronto, Ontario
Stylish Main Floor Apartment with Private Backyard in Prime Downtown Location! Welcome to your new home! This spacious main floor apartment offers the perfect blend of charm, comfort, and convenience. Step into a bright and airy living room featuring gleaming hardwood floors, a cozy fireplace, and a large picture window that fills the space with natural light. The open-concept living/dining area is ideal for entertaining - or transform it into the perfect work-from-home setup. Enjoy a generously sized bedroom with ample closet space and a semi-ensuite bath for added privacy and convenience. The spacious eat-in kitchen boasts full-size appliances, a ceramic tile backsplash, another large window, and direct access to your private backyard oasis - perfect for relaxing, gardening, or outdoor dining. Additional features include shared laundry (conveniently accessed via the front entrance), window blinds throughout, and plenty of character. Located just steps from beautiful Stanley Park, where you'll find an outdoor pool, tennis and basketball courts, and a fantastic off-leash dog park. You're also just a short walk to Liberty Village, Fort York, and the vibrant King West strip, filled with trendy shops, cafes, restaurants, and bars. Plus, you're only a 2-minute walk to the King Streetcar - getting around the city has never been easier! Tenant pays 35% of utilities. Shared laundry access in basement. Don't miss this downtown gem - everything you need is right at your doorstep! (id:50886)
Royal LePage Connect Realty
2201 - 15 Ellerslie Avenue
Toronto, Ontario
Brand new condo, never occupied. Great convenient location. Close to North York Cnetre, Short walk to Subway Station, One locker and Parking included. Two spacious berooms and two bathrooms. EAsy access to highways, TTC, Shopping, Restaurants, Supermarket, Library, Parks and Public Transit. (id:50886)
Sutton Group-Admiral Realty Inc.
106 - 11 Mcmahon Drive
Toronto, Ontario
Only One Corner Unit of A Kind 3-Bedroom 3 story Villa in the Most Luxurious Building In Concord Park Place (Saisons )Community Featuring Exceptional Park and Garden Views. Corner unit with tons of Sunlight, overlook Park and Private English Garden. Spacious suite with 1431 Sq.ft Of Interior + 429 Sq.ft Of Exclusive Patio & finished heated Balcony, 9-Ft Ceilings, Custom Glass railing with 14 feet ceiling in the Staircase and custom cabinets, Engineered Hardwood Flooring, A Modern Kitchen with B/I Miele Appliances, Quartz Counter-top. Dinning W/O to Patio & Master W/O to Balcony With Composite Wood Decking and Gas bibb. Direct connected to McMahon drive from Exclusive Patio, *Brand New Property * **EXTRAS** Kitchen Storage Organizers, Blum Kitchen Hardware, Miele Fridge, Stove, Hood fan, Dishwasher&Washer/Dryer Kohler/Grohe Bathroom Plumbing Fixtures, Closet Organizer System, Roller, Radiant Ceiling Heaters, Composite Decking, 24 Hrs Concierge, Steps To TTC Subway Station! Mins To Highway 401,404 & Dvp, North York General Hospital, T & T Supermarket, Ikea, Canadian Tire, Bayview Village Shopping Mall & Fairview Mall, Shuttle Bus To Go Station & Mall. Mega Club Amenities Include Outdoor Lounge, Swimming Pool, Gym / Exercise Room, And Party Room. (id:50886)
Right At Home Realty
2 - 251 Pannahill Road
Toronto, Ontario
Welcome to this beautifully updated 3 bedroom, 2 bathroom apartment in the heart of Bathurst Manorone of North York's most sought-after communities. Featuring elegant hardwood floors throughout, this spacious unit offers a bright, open layout ideal for both relaxing and entertaining. The renovated kitchen and modern bathrooms add a fresh, contemporary touch. Located just steps from public transit, schools, parks, shopping, and all major amenities, this move-in-ready gem blends convenience with comfort. A fantastic opportunity for families, professionals, or anyone looking to enjoy vibrant urban living in a well-established neighbourhood. (id:50886)
RE/MAX West Realty Inc.
1010 - 397 Front Street W
Toronto, Ontario
This immaculate owner-occupied unit is beautifully maintained and lovingly cared for! Featuring 690 sqft of interior living space + outdoor space on the balcony, this 1+1-bedroom corner unit offers panoramic Southeast views and is sure to impress the most discerning of buyers. Functional and well-laid out floorplan featuring a beautifully updated kitchen (2023) offering smooth ceilings, new cabinetry (extra depth), custom quartz countertops with breakfast bar, granite undermount sink, stainless steel appliances, and backsplash. Open-concept floorplan, perfect for entertaining with the kitchen overlooking the spacious living & dining area with loads of natural light, floor-to-ceiling windows, wide plank vinyl floors (2023), and a walk-out to the balcony with views of the Rogers Centre. A well-appointed bedroom with his & her closets + an updated 4-pc bathrm featuring a new vanity, granite countertop, undermount sink, & new toilet (2021). This carpet free unit features trendy tile & new wide plank vinyl flooring throughout (2023). Other upgrades include a Nest Thermostat and fire alarm, and new light fixtures (2023). The maintenance fee includes all utilities, the only thing to pay for is Internet/TV. Located in the heart of the action, this unit offers the best of downtown Toronto living: steps to TTC streetcars, a short stroll to St. Andrew & Union subway stations. Minutes to the Entertainment & Financial District, Rogers Centre, CN Tower, and many waterfront trails. On-site retail, eateries and cafés. Condo amenities include a gym, pool, spa, BBQs, EV chargers, multi-sport court, concierge & guest suites (just $90/night). Close to parks, grocery and nightlife. Walk across the street to The Well to enjoy a diverse range of culinary options from the amazing Wellington Market, indoor/outdoor dining, cafes and trendy retail stores. This unit is spotless and meticulously maintained it is truly move-in ready with absolutely nothing to do except unpack and enjoy! (id:50886)
RE/MAX Real Estate Centre Inc.
11 Case Ootes Drive
Toronto, Ontario
Premium Ravine Unit! Brand New CozyTownhouse Right At Eglinton and Victoria Park. Spacious,Functional Layout Features Bright 4bedrooms, 4 bathrooms. Laminate Flooring Throughout, Open Concept & Modern Kitchen w/ Stainless Steel Appliances, QuartzCountertop, Natural Oak Staircases, Private Ground Floor Garage W/Direct Access To the unit. Ground office Can Beused bedroom, Easy Access To TTC Bus Route; Minutes ToLRT, Hudson Bay Dept Store, Public Library and Eglinton Shopping Centre.10 Minutes Walk To The Future 19-Acre Redevelopment Golden Mile Shopping District. (id:50886)
Bay Street Integrity Realty Inc.
3208 - 275 Yorkland Road
Toronto, Ontario
Built By Monarch, An east-facing, spacious open-concept layout floods the unit with natural morning light. Recently upgraded with a new quartz countertop, washer/dryer, and dishwasher (all 2023). convenient Location, Steps To Fairview Mall, Ttc, Dvp/404/401 And Shopping. Great Amenities: 24Hrs Concierge, Indoor Pool, Sauna, Fitness Rm, Party Centre, Bbq, Guest Suites. One Parking And One Locker Included, Peak Hrs Free Shuttle Bus To/From Don Mills Subway. (id:50886)
Homelife New World Realty Inc.
707 - 4200 Bathurst Street
Toronto, Ontario
Beautiful Boutique Mid-Rise Condo in the heart of Clanton Park & Just Across the Earl Bales! Spacious & Rarely Offered Corner 1+1 Bdr Unit With 9 Ft Ceilings, Large Private Balcony Overlooking Earl Bales Park and North York skyline! Freshly Renovated With Functional Den, Spacious Kitchen With Real Wood Tall Cabinets, Granite Counters & S/Steel Appliances! Open Concept Living & Dining Room With Large Windows & Walk-Out To Private Balcony! Den & Bedroom With custom installed integral ceiling LED lights! New Vanity & Natural Tiles in Washroom. Huge Walk -In Closet in Bedroom! 24/7 TTC at doorstep, Direct Express Bus to Wilson Station (160), Steps To Parks, Schools, Minutes To 401, Yorkdale Mall & All Other Amenities! Shabbat Elevator. This Unit Is Located In A Very Well Managed Building Mostly Occupied By Owners and Offering Incredible Value In The Heart Of Clanton Park! (id:50886)
Sutton Group-Admiral Realty Inc.
41 Berryman Street
Toronto, Ontario
Meticulously maintained home in nestled on one of Yorkville's premium streets! Only one immediate neighbour (none to your south or west)! A fantastic space defined by luxury, privacy and thoughtful design across multiple floors for indoor and outdoor living. Curb appeal with pyramidal trees, modern presence, and room for three cars. Luxury finishes throughout including elegant porcelain and hardwood floors, built-in speakers and stone countertops and more! A floating staircase with stainless steel railings serves as the center piece connecting the main living areas. Incredible custom Scavolini custom cabinetry in this chef's kitchen featuring premium appliances including: Wolf double ovens, 5 burner gas cooktop, Sub-Zero Fridge/Freezer, wine fridge, Miele dishwasher and Panasonic microwave. Sun-drenched dining room overlooks the rear grounds with floor-to-ceiling windows and walk-out access. Family room features custom wood-storage feature wall beside the fireplace and oversized glass doors leads to the lower lounge of a 3-tiered entertainment area in the rear grounds. The upper bedroom quarters floors feature workstation nook flooded with natural light, spacious bedroom or office space with mirrored feature wall, bright and spacious second bedroom with integrated study nook, walk-in closet and stylish ensuite bath, and the incredible Primary bedroom featuring wide-plank hardwood flooring, separate dressing room/walk-in closet, dream ensuite with heated oversized porcelain slab flooring, skylight, floor-to-ceiling stone wainscoting and built-in cove for flatscreen television! Rear grounds features a 3-tiered space and built-in speakers for perfect outdoor entertaining! Fantastic Yorkville amenities steps away including boutique shopping, restaurants, nightlife, Royal Ontario Museum and TTC just a few minutes walk away! (id:50886)
Keller Williams Empowered Realty
374 Dundas Street E
Toronto, Ontario
Great Location on Cabbagetown south. Steps From Trendy Dundas square . Street Level Store, Front Has Large Window Facing Dundas Street East And High Ceiling. High Pedestrian And Vehicle Traffic. Ideal For: Retail store, Fashion/Clothing, Gallery, Beauty, Professional office... etc, Large basement with washroom, can be used for indoor storage or rest room. One designated Parking is available. Water, hot water boiler rental and Gas are included with rent, Tenant pays Hydro and other utilities. (id:50886)
Century 21 Leading Edge Realty Inc.
105 - 10 Inn On The Park Drive
Toronto, Ontario
Welcome to your private oasis in this brand new 2-bedroom, 3-bath condo townhouse at Auberge on the Park, where timeless elegance meets modern sophistication. Spanning 1,298 sq ft. Thoughtfully designed with 9-ft smooth ceilings on both floors, engineered hardwood flooring, every detail embodies luxury and practicality. The open-concept living and dining area flows effortlessly to a private balcony, ideal for savoring morning coffee or unwinding in the evening. The chef-inspired kitchen shines with Tridel's 400 Series upgrades, featuring fully integrated Miele appliances, custom cabinetry, stone countertops, and a sleek slab backsplash-perfect for seamless entertaining or daily culinary adventures. Both bedrooms are sanctuaries of comfort, each has its own bathroom. The primary suite indulges with a spa-like ensuite featuring a frameless glass shower and double vanity, while the second bedroom includes its own ensuite for ultimate privacy. A convenient powder room adds versatility for guests. Additional highlights include one parking space, one locker, a smart home system with digital door lock and wall pad, and in-suite laundry-all curated to elevate contemporary urban living. Residents revel in world-class amenities: 24-hour concierge, state-of-the-art fitness centre, indoor/outdoor pool, party lounge, outdoor terrace with BBQ area, guest suites, on-site dog park with washing stations, and secure parcel lockers. Nestled steps from the trails of Sunnybrook Park and Don River Valley, near top-rated schools, the upcoming Eglinton Crosstown LRT, Shops at Don Mills, and with swift access to the DVP, major highways, and downtown Toronto, this prime location fuses nature, luxury, and effortless connectivity. Discover elevated living in this rare opportunity at Chateau Auberge on the Park. (id:50886)
Royal LePage Signature Realty
5104 - 1080 Bay Street
Toronto, Ontario
Luxury U Condo At Bay/Bloor, Step To Yorkville, Subway & Uoft. Large Den (9' X 9'-7") That Can Be Used As A Bedroom. 10 FtCeiling,Large Balcony, Amazing West View Of Queens Park, U Of T &The Lake. 4500 Sqft Great Facilities On Roof Level, 24 Hour Concierge.UndergroundVisitor Parking. (id:50886)
Homelife Landmark Realty Inc.
2001 - 238 Doris Avenue
Toronto, Ontario
Rarely available sun-filled 3 Bedroom, 3 Wash, 2 Balconies-spacious1300 qsf unit on a high floor with unobstructed panoramic views from every room & beautiful sunset view. Newly $$$ renovated/upgraded: professionally painted, new wide planks laminate flooring, upgraded kitchen with quartz counters, backsplash and stainless steel appliances. Includes 2 Parking & 2 Lockers. This "Kingsdale" condos located at North York Centre! Highly ranked Earl Haig S.S, Claude Watson and Mckee P.S. school zone. Desirable location: just steps from subway stations, TTC, Loblaws, North York Centre, library, entertainment, shops, Civic Centre, parks, cafes, restaurants etc. Well-managed building with good amenities: 24-hour concierge, sauna, exercise room, party/recreation room. (id:50886)
Right At Home Realty
Th9 - 25 Stafford Street
Toronto, Ontario
Fully Furnished Rental with Parking & Utilities Included! Welcome to TH9 at Parc on Stanley Park, an exclusive boutique residence on quiet Stafford Street that has earned a loyal following for its modern simplicity and understated elegance. This spacious two-storey townhome offers a large one-bedroom plus a generous 11' x 10' denperfect as a second bedroom, home office, or guest space. Featuring soaring ceilings, exposed concrete feature walls, and an architectural steel I-beam staircase, the home blends industrial character with contemporary comfort. The open-concept main floor boasts a sleek modern kitchen with gas cooking and a seamless walkout to your private patio. Enjoy the convenience of direct outdoor access thats right, no elevators! Building amenities and the neighbourhood complete the lifestyle: Stanley Park with off-leash dog run, Trinity Bellwoods Park, Queen West, and King Street West all just a 5-minute walk away. 504 Streetcar stop around the corner for easy downtown access. This rental includes furnished interiors, parking, locker, and utilities a true turnkey living experience in one of Torontos most desirable pockets. (id:50886)
Real Estate Homeward
102 - 352 Front Street W
Toronto, Ontario
Modern Townhouse Style 2 Bedrooms Suite At Fly Condos. Freshly Painted, New Laminate Flooring on Second. W/Out Porch, Steps To Ttc, Union Station, Rogers Centre, Gardiner, Lakeshore And Minutes To The Financial District And Theatre District. State Of The Art Amenities. 24 Hr. Concierge, Guest Suites, Exercise Room, Spinning Room, Yoga/Pilates Room, Sauna, Rooftop Patio, And Theatre/Media Room. One Locker Included. (id:50886)
Power 7 Realty
2210 - 49 East Liberty Street
Toronto, Ontario
2 Years New One Bedroom Condo At Liberty Central By The Lake! 415+77Sqft, Private Balcony W/Unobstructed North View City View. Floor To Ceiling Windows, 9Ft Ceiling, Laminate Floors Throughout, Bright And Efficient Layout. Open Concept Modern Kitchen With S/S Appliances. Excellent Convenient Location At Liberty Village, To Park, Lake Public Transit, Shopping. Excellent, Practical Floor Plan. Ensuite Laundry. (id:50886)
Homelife Landmark Realty Inc.
18 - 27 Elkhorn Drive
Toronto, Ontario
Luxury Shane Baghai Townhome In Prestigious Bayview Village! Rare 3 Storey Townhouse With Private Elevator & Elegant Fireplace. Features 3 Generous Bedrooms plus One in the Basement, Each With Its own Ensuite For Ultimate Privacy. Soaring 10 Ft Ceilings, Concrete Construction For Superior Soundproofing, Heated Marble Floors, Custom Cedar Closets & Recessed Lighting Throughout. Gourmet Nima Kitchen With Granite Counters, Walkout to Private Patio With Gas BBQ Hookup, Perfect for Entertaining. Lavish Primary Retreat With Spa-Like 6pc Ensuite and Jacuzzi. Includes 2 Side-By-Side Underground Parking Spaces with Direct Access. Quiet, Exclusive Community Steps to Bayview Village, Subway, Hwy 401/404, NYG Hospital, Top Schools & Parks, Shops and Restaurants. (id:50886)
Royal LePage Your Community Realty
109 - 36 Birch Avenue
Toronto, Ontario
Enjoy great space & style in Summerhill in this bright & wide 2 level Townhome. A corner home blending the convenience of a single-family home with the benefits of underground parking and low-maintenance living. The main floor features 11 ceilings, a gracious living room with gas fireplace, upgraded hardwood and a modern full-sized kitchen with integrated Wolf & Sub Zero appliances with a handy walk-in pantry. Upstairs, 2 full bedrooms each with great south light, including a primary bedroom with impressive closet space and a serene ensuite complete with soaker tub and walk-in shower. A large sun-filled south garden patio with bbq connection completes the home. Enjoy life on Birch, a quiet street just moments to all the stores, shops and restaurants of Summerhill. (id:50886)
Right At Home Realty
207 - 123 Eglinton Avenue E
Toronto, Ontario
Tridel Prestigious "Eglinton Place" Residence, Live In The Heart Of Yonge & Eglinton Trendy Area, 1 Bedroom + Den Of 745 Sq. Ft. Grand Lobby, 24 Hours Concierge, Party Room, Billiards Room, Outdoor Swimming Pool With Bbq Area, Exercise Room Guest Suites, Visitors Parking, Underground Car Wash, Ttc At Door, Steps To Eglinton Subway, Restaurants, Shops Theatre, Loblaws Supermarket, Walking Score 97, One Parking Near Elevator, Private Locker Room (id:50886)
Homelife Landmark Realty Inc.
1811 - 135 East Liberty Street
Toronto, Ontario
Incredible Two Bedroom Two Bath South East Exposure Suite In The Heart Of Liberty Village At Liberty Market Tower. Spacious Two Bedrooms With Lots Of Natural Light. 9Ft Ceilings, Modern Kitchen, Open Concept, Private Balcony Facing The Lake & Cne. Steps To Ttc, Go Future King- Liberty Station, Restaurants, Grocery, Banks & More. This Suite Features Beautiful South Lake Views. Featuring Over 12,000 Sf Of State Of The Art Indoor & Outdoor Amenities, Including 24 Hr Concierge, Gym, Rooftop Patio, Lounge & Much More. Stainless Steel Appliances And Ensuite Washer & Dryer. 1Underground Parking Spot Included. (id:50886)
Axis Realty Brokerage Inc.
1219e - 576 Front Street W
Toronto, Ontario
Beautiful and spacious, this large one-bedroom suite in the highly sought-after Minto Westside offers over 550 square feet of well-designed living space. The unit features a generous primary bedroom complete with a closet outfitted with built-in shelving. Enjoy stylish hardwood flooring throughout, built-in appliances, and upgraded kitchen finishes. Blinds have already been installed for your convenience. Located in an incredible area, the property will include on-site amenities such as a grocery store, LCBO, gym, pool, and more. Just steps away from the Distillery District, St. Lawrence Market, restaurants, shopping, and transit, this is urban living at its finest. (id:50886)
RE/MAX Wealth Builders Real Estate
801 - 36 Forest Manor Road
Toronto, Ontario
Fresh paint 1+1 with 1 bathroom, 589 sqft of living space plus 114 sqft balcony, 1 parking spot plus 1 locker. Den can be used as a second bedroom with sliding doors. 9' ceiling, open concept kitchen, floor to ceiling windows with natural sunlight. FreshCo is accessible via underground parking P3. Close to Fairview Mall, public transit & subway, Hwy 404/401/DVP, school and park. Amenities: gym, yoga studio, indoor swimming pool, party room, BBQ and ample visitor parking. 24-hour concierge and security included. (id:50886)
First Class Realty Inc.
2015 - 460 Adelaide Street E
Toronto, Ontario
(Open House Every Sat/Sun 2pm-4pm By Appointment). Welcome To This Stunning 1+Den Unit Nestled In The Heart Of Toronto In Axiom Condos By Greenpark Homes Situated In Popular Toronto Neighborhood The Old Town. Located On The 20th Floor, This Corner Suite Offers Unobstructed South City Views & Tons Of Natural Sunlight. Inside, The Efficient Layout Consists Of Large Kitchen/Dining Area, A Spacious Living Room, Large Primary Bedroom And An Open Concept Den. This 662 Sq Ft Unit Features A 9 Ft Ceiling, Floor-To-Ceiling Windows, A 125 Sq Ft Open Balcony, Engineered Hardwood Flooring Throughout, Ensuite Laundry And Lots Of Closet Space. The Modern Kitchen Is Equipped With Stainless Steel Appliances, Complemented By A Stylish Backsplash, Quarts Countertops And Modern Kitchen Cabinets. The Living & Dining Areas Are Perfect For Relaxation & Entertainment. Spacious Bedroom Features Two Sizable Closets & A 4 Piece Ensuite Bath For Ultimate Privacy & Convenience. An Open-Concept Den, Also Accessing The Ensuite Bath, Offers Versatility For A Home Office Or Guest Accommodation. Comes With 1 Storage Locker. Building Amenities Include 24hr Concierge, Party/Meeting Room, Gym, Sauna & Yoga Room, Outdoor Terrace, Media Room & Games Rooms, Pet Spa, Guest Suites & More! In Close Proximity To Major Highways Like DVP & Gardiner Expy. Minutes To Don Valley Evergreen Brick Works, Lake Ontario, Distillery District, Old Toronto And Downtown Core. Additional Local Amenities Include Easy Access To Public Transit, Toronto Subway Line, Harborfront Area, George Brown College And St Lawrence Market. Enjoy Variety Restaurants, Cafes And Parks That Are Within The Immediate Area. (id:50886)
RE/MAX Metropolis Realty
327 - 1 Kyle Lowry Road
Toronto, Ontario
Experience luxury living at Crest at Crosstown by Aspen Ridge. This brand-new residence showcases premium craftsmanship and contemporary design throughout. South facing, perfect for indoor-outdoor living. Featuring 2 spacious bedrooms and 2 full bathrooms, this never-before-occupied home includes 1 parking space and 1 locker for your convenience. Floor-to-ceiling windows flood the interiors with natural light, highlighting the sleek modern finishes. Located at Don Mills & Eglinton, steps from the upcoming LRT and future subway, with quick access to the DVP, Hwy 404, and TTC. Minutes to CF Shops at Don Mills, Sunnybrook Hospital, and the Ontario Science Centre, this address offers both lifestyle and connectivity. (id:50886)
Century 21 Leading Edge Realty Inc.
3707 - 88 Harbour Street
Toronto, Ontario
Luxury Furnished One Bedroom Plus Den Corner Unit With South And East Views In The Exclusive Harbour Plaza Residence. Large Separate Den With Window That Can Be Used As The 2nd Bedroom. Huge Wrap Around Balcony With Breath Taking Views! Resident's Will Enjoy Being Directly Connected To The Underground P.A.T.H. Downtown Core, Cn Tower, Union Station, Rogers Center, Transit , Financial/Entertainment District. (id:50886)
Homelife New World Realty Inc.
349 - 4750 Yonge Street S
Toronto, Ontario
Office located at Yonge Street and Sheppard Avenue on the 3rd floor. The space is well-maintained and has a clean, professional atmosphere. The office is equipped with excellent lighting that creates a bright and welcoming environment. The layout is efficient, making good use of the available space, which is ideal for both individual work and collaborative projects. The location is highly convenient, with easy access to public transportation, a variety of restaurants, and other amenities. The building itself is modern and secure, featuring a comfortable lobby and friendly staff. Overall, it's a practical and strategically located office that would suit many business needs, particularly for those who prioritize a central location and a productive workspace. Space Is Full of Professionals Such as Legal, Accountants, Financial, Mortgage, Spa, Holistic, Doctor, Dentist. Steps Bus Stop, Restaurant & Shopping. Close to Gym, Shopping & Hwy401. Hvac Heating & Cooling. (id:50886)
Homelife Landmark Realty Inc.
S915 - 120 Bayview Avenue
Toronto, Ontario
Welcome to the best studio unit in the city in an award winning building! The layout and brightness makes it feel larger than it is and it feels almost like a one bedroom. Canary Park has a 100 walk/bike score, amazing amenities, including rooftop infinity pool with stunning city views, BBQs, media room, gym, library and party. 24 hours concierge and steps away from shops and restaurants -- include a short stroll to the distillery district, St. Lawrence Market and King/Queen financial districts, underpass park and riverside square. Easy access to DVP/Gardiner. There is so much to love living here. Tenant pays hydro and tenant insurance, internet. (id:50886)
Culturelink Realty Inc.
911 - 25 Cole Street
Toronto, Ontario
Beautiful Unit With Excellent Location . Bright 2 Bedroom Corner Suite With 2 Full Wr. Tim Hortons, Rbc, Sobey's Conveniently Located Within The Building. Walking Distance To Eaton's Centre & Financial District. Ttc Access And Dvp/Gardner Close By. Comes With Use Of 1 Underground Parking And Storage Locker (id:50886)
Royal LePage Signature Realty
903 - 666 Spadina Avenue
Toronto, Ontario
****1 MONTH FREE RENT**** U of T Students, Young Professionals & Newcomers Welcome! Check out this updated 2 Bedroom unit at 666 Spadina Ave, a modern high-rise just steps from the University of Toronto. Ideal for students from cities like Vancouver, Ottawa, the GTA, or anywhere across Canada, as well as recent grads and newcomers to Toronto. Available for immediate move-in - claim your new home now! - Utilities INCLUDED: Heat, hydro, and water all covered. - Great Value: Fair pricing in the downtown core - leasing up fast! - Fully Updated: Stylish kitchens, new appliances, hardwood & ceramic floors, private balconies with skyline views. Prime Downtown Location Right by U of T in the Annex neighborhood. Walk to Bloor Street shops, cafés, bars, and Spadina subway station. Get to campus or the office in minutes - no transit stress! Building Perks - Lounge areas, study space, gym, pool table, and a kid-friendly play zone. indoor parking ($225/mo) (id:50886)
Royal LePage Signature Realty
360a Lawrence Avenue W
Toronto, Ontario
Dont miss the chance to call one of Toronto's most desirable neighborhoods home! This stunningly renovated 4 + 2 bedroom residence boasts high-end finishes including sleek quartz countertops, elegant potlights, and top-of-the-line stainless steel appliances, complete with a gas range. Enjoy the convenience of being just steps away from Pusateris and Avenue Roads premium shopping. Plus, you'll be within the coveted school districts of Lawrence Park, Glendon College, Havergal, St. Mike's, and more. A truly exceptional place to live! (id:50886)
Century 21 Leading Edge Realty Inc.
301 - 1500 Bathurst Street
Toronto, Ontario
ONE MONTH FREE***Fantastic Opportunity to Live in the Trendy and Vibrant St. Clair West & Bathurst Neighbourhood!Enjoy the perfect blend of urban convenience and natural beauty in one of Toronto's most sought-after communities. This prime location places you just steps away from the subway, streetcar, Loblaws, charming local shops, popular dining spots, and a wide variety of restaurants.Explore the nearby parks, scenic walk and bike trails, and the lush Cedarvale Ravine-ideal for nature lovers and outdoor enthusiasts. You'll also be close to the iconic and affluent Casa Loma, a historic landmark and cultural gem.Residents of the building can take advantage of great amenities, including a refreshing outdoor pool-perfect for relaxing or entertaining during the warmer months.Don't miss your chance to experience city living at its best in a vibrant and well-connected neighbourhood! (id:50886)
Royal LePage Signature Realty
3211 - 80 John Street
Toronto, Ontario
Stunning City/Lake Views Await You And Your Guests. Whether It's Relaxing With A Drink In Your Open Concept Living/Dining Area, Cooking In The Kitchen On Your Miele Appliances Or The Morning Sun Glistening Off The Lake Greeting You In Bed - This Is An Entertainers Dream. Right In The Heart Of Everything Entertainment In Toronto, Look No Further - This Is It. 2 Beds Plus Media Den, 2 Baths, Hardwood Throughout. (id:50886)
Royal LePage Signature Realty
205 - 95 Lawton Boulevard
Toronto, Ontario
****ONE MONTH FREE****Ideally Situated Just Steps from the Energy of Yonge & St. Clair Live in the heart of one of Toronto's most dynamic and desirable neighbourhoods. This prime location is just a short walk from the vibrant shops, cafés, and restaurants that line Yonge Street, just north of St. Clair Avenue.Commuting is a breeze with the St. Clair subway station just minutes away-hop on the train and be in the downtown financial district in no time. Whether you work in the core or enjoy regular city adventures, this location offers the ultimate in urban convenience. (id:50886)
Royal LePage Signature Realty
1202 - 3 Concorde Place
Toronto, Ontario
Discover exceptional space and comfort in this 2 bedroom + den suite at 3 Concorde Place. This bright and generously sized home offers over 1,800 sq ft of well-planned living space with large windows, an eat-in kitchen, formal dining area, and versatile den, perfect for a home office or guest space. With a thoughtful layout and plenty of natural light, this unit provides the ideal canvas for your personal touch. No need to downsize to condo-sized furniture - your beloved items should fit if transitioning to stair-free living! Also plenty of storage with both an owned storage locker and an ensuite storage space. Residents of 3 Concorde Place enjoy first-class amenities including 24/7 security, an indoor pool, fitness centre, tennis and squash courts, sauna, party room, and beautifully landscaped grounds. Outdoor enthusiasts will love the nearby gardens and walking trails, offering a peaceful retreat right outside your door. Conveniently located with easy access to the DVP, transit (currently well serviced by TTC bus routes, but also steps to the future Eglinton LRT station), shopping, and downtown Toronto, this well-managed building combines space, comfort, and lifestyle. Don't miss this opportunity to own in one of Toronto's most established condominium communities! (id:50886)
Royal LePage Terrequity Platinum Realty
3002 - 200 Bloor Street W
Toronto, Ontario
Luxurious Bright Spacious 1265 sqft + 410 sqft wrap around balcony with South Facing Corner Suite With The Best Floor-Plan Located In the heart of Yorkville. The Most Prestigious And Affluent Condo Neighborhood In Toronto. Protected Unobstructed Views Of The City Skyline For Miles. Brand New Hardwood floor thru out, freshly painted. Kitchen with marble countertop with high end finishes and top of the line appliances. Dining and living combines the perfect entertaining space. Primary bedroom w/5pc ensuite and huge walk-in closet.2nd bdrm with 3 pc ensuite and double closet. Huge 410sqft balcony wraps around the whole unit which you can enjoy the amazing, unobstructed city view. Overlooking Entire U Of T, Queen Park, ON Museum. CN Tower& Beyond To The Lake. Magnificent Expansive Views From Every Room. Den With Door can be used as a 3rd bedroom. European Inspired Kitchen W/Upgraded Miele, sub-zero and wolf Appliances. 24HrPolite Concierge. $$$ Amenities. A Must See! (id:50886)
Century 21 Atria Realty Inc.
414 - 10 Shallmar Boulevard
Toronto, Ontario
****ONE MONTH FREE*****Welcome to 10 Shalimar Blvd, a charming and well-kept rental residence located in the prestigious Forest Hill North neighbourhood of Toronto. Nestled on a peaceful, tree-lined street, this community combines serene living with unbeatable urban access.Just minutes from Eglinton Avenue, you'll find yourself close to parks, top-rated schools, shopping centres, cafes, and convenient public transit routes-perfect for professionals, students, and families alike.This professionally managed building offers responsive on-site property management, ensuring a seamless and stress-free living experience.Enjoy the perfect balance of comfort, convenience, and city charm at 10 Shallmar Blvd-where every detail is designed to make you feel at home.Underground parking available for $200/month. (Please note: parking is not included in the base rent.)Don't miss your opportunity to live in one of Toronto's most desirable neighbourhoods with unbeatable incentives to match! (id:50886)
Royal LePage Signature Realty
S1-2f - 1 Baldwin Street
Toronto, Ontario
Furnished with Single Bed, Desk, and Chair. One Bedroom, Shared Kitchen & Washroom. Male-Only Dormitory-Style Residence. Only One Person, No Pet. Perfect Location Looking To Live In Downtown Core For an Affordable Rent. All Amenities Nearby - Door Steps To Public Transit, OCAD, Art Gallery of Ontario, University of Toronto, Park, Hospital, Restaurants, Shopping & much more. Utility and Shared Internet included In Rent. Room Located on 2nd Fl. **EXTRAS** Shared Kitchen & 4-piece Bathroom. Move-in Available from December 1 (id:50886)
RE/MAX Condos Plus Corporation
102 - 95 Lawton Boulevard
Toronto, Ontario
****ONE MONTH FREE****Ideally Situated Just Steps from the Energy of Yonge & St. ClairLive in the heart of one of Toronto's most dynamic and desirable neighbourhoods. This prime location is just a short walk from the vibrant shops, cafés, and restaurants that line Yonge Street, just north of St. Clair Avenue. Commuting is a breeze with the St. Clair subway station just minutes away-hop on the train and be in the downtown financial district in no time. Whether you work in the core or enjoy regular city adventures, this location offers the ultimate in urban convenience. (id:50886)
Royal LePage Signature Realty
Main - 9 Graham Gardens
Toronto, Ontario
Warm and Charming Main Floor 2 Bedroom On A Quiet Cul De Sac In Humewood/Cedarvale. Enjoy Your Eat-In Kitchen, Dining Room And Living Room With A Decorative Fireplace And A Walkout To A Porch. Just Steps From St.Clair And Some Of Torontos Best Restaurant's, Cafe's, And Shopping. Transit, Parks, And Schools. Includes 1 Parking Spot and 1 Locker. * Photos Are Of Upper Floor Unit w Same Layout. Updated Photos Coming Soon * (id:50886)
Sutton Group Old Mill Realty Inc.
501 - 10 Shallmar Boulevard
Toronto, Ontario
****ONE MONTH FREE****Welcome to 10 Shallmar Blvd, a charming and well-kept rental residence located in the prestigious Forest Hill North neighbourhood of Toronto. Nestled on a peaceful, tree-lined street, this community combines serene living with unbeatable urban access.Just minutes from Eglinton Avenue, you'll find yourself close to parks, top-rated schools, shopping centres, cafes, and convenient public transit routes-perfect for professionals, students, and families alike.This professionally managed building offers responsive on-site property management, ensuring a seamless and stress-free living experience.Enjoy the perfect balance of comfort, convenience, and city charm at 10 Shallmar Blvd-where every detail is designed to make you feel at home.Underground parking available for $200/month. (Please note: parking is not included in the base rent.)Don't miss your opportunity to live in one of Toronto's most desirable neighbourhoods-with unbeatable incentives to match! (id:50886)
Royal LePage Signature Realty

