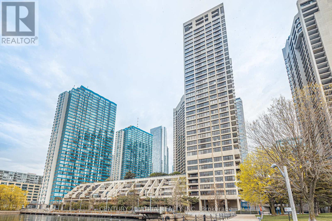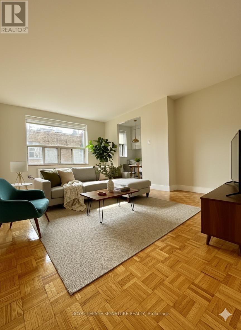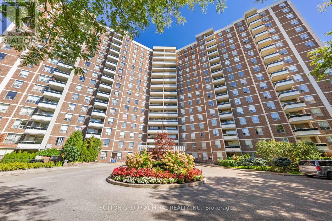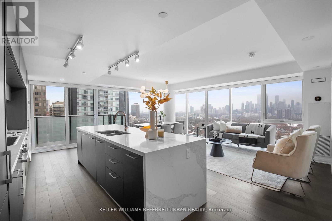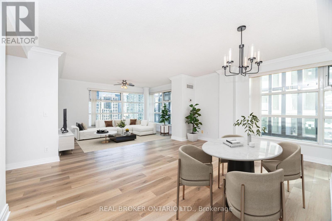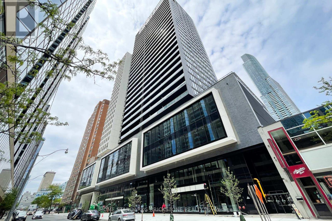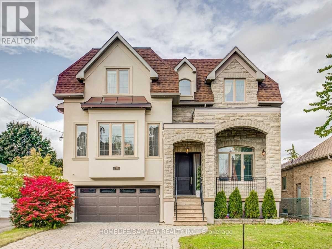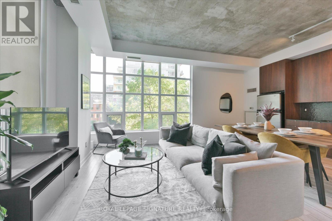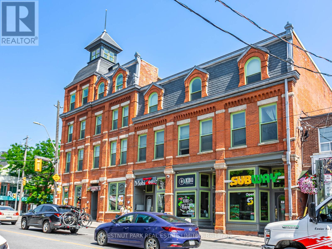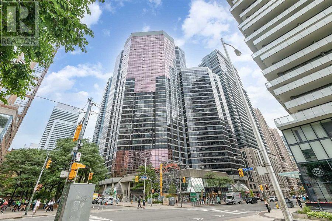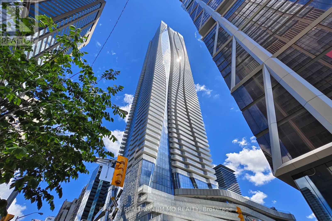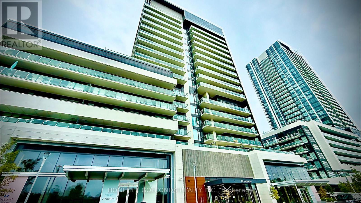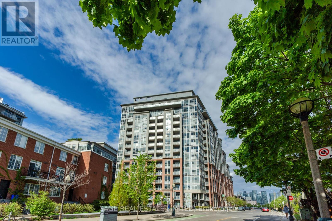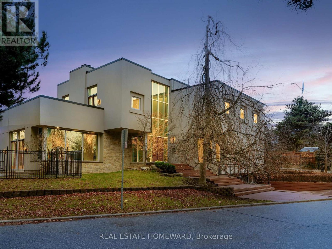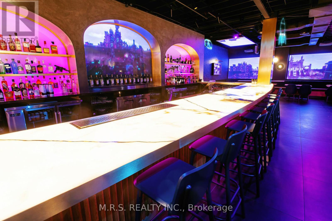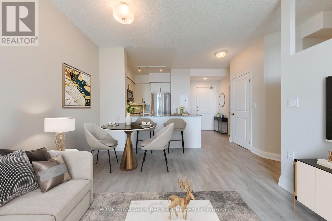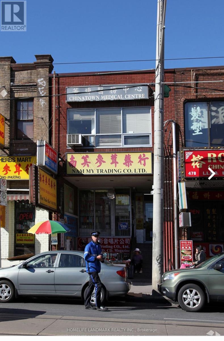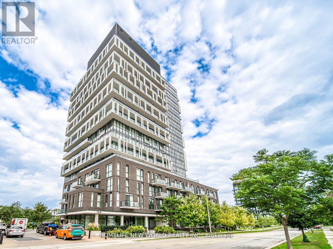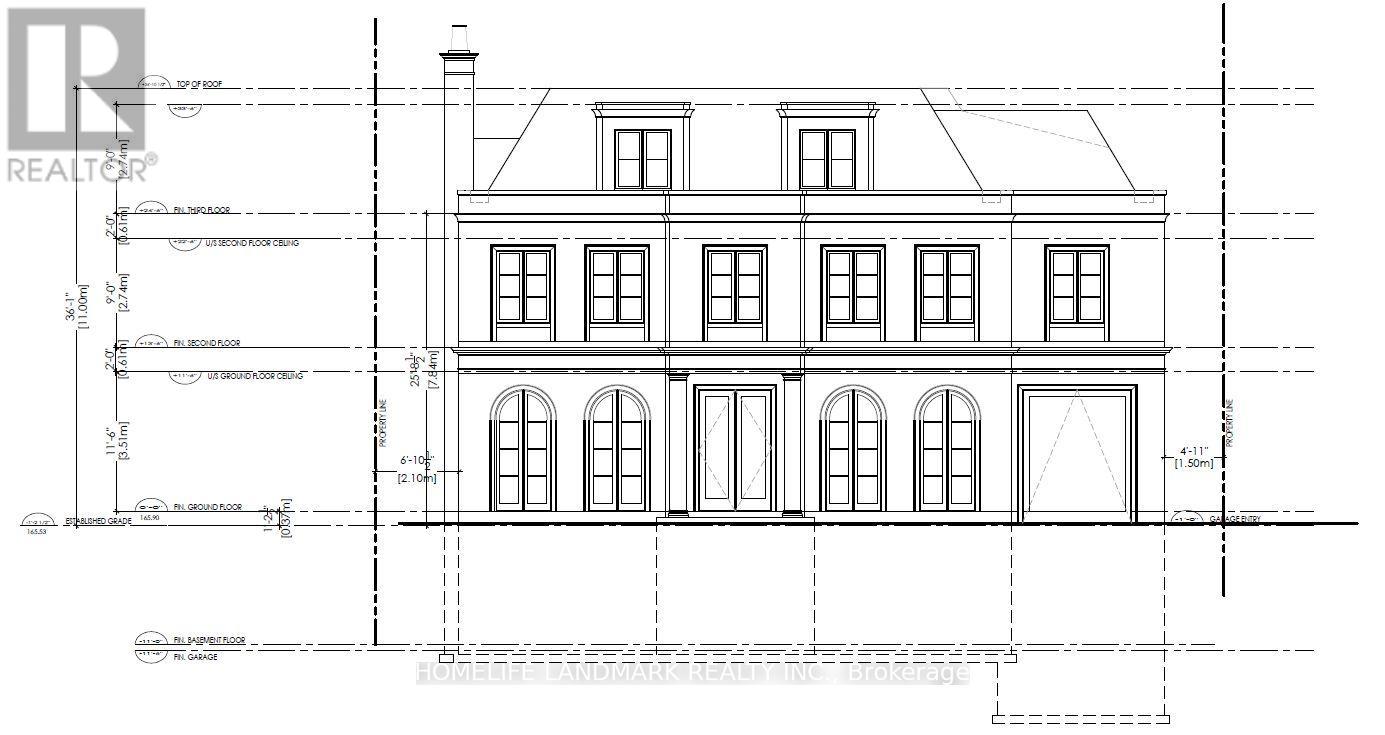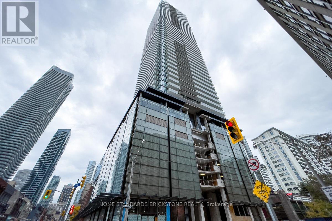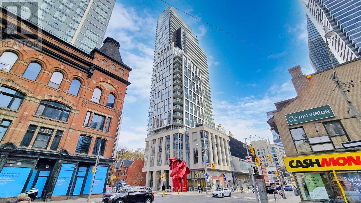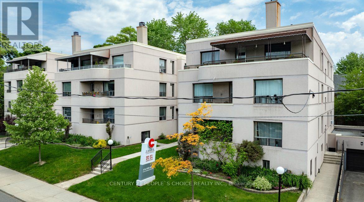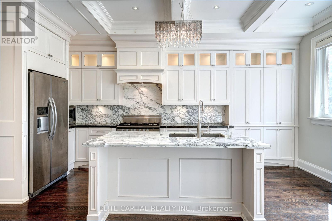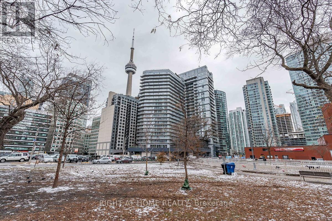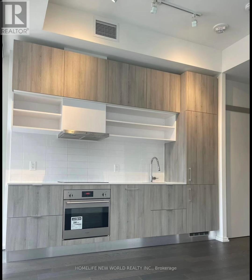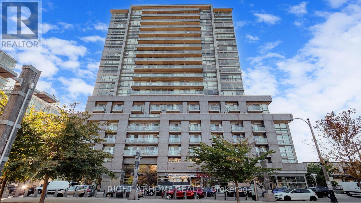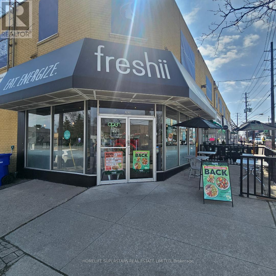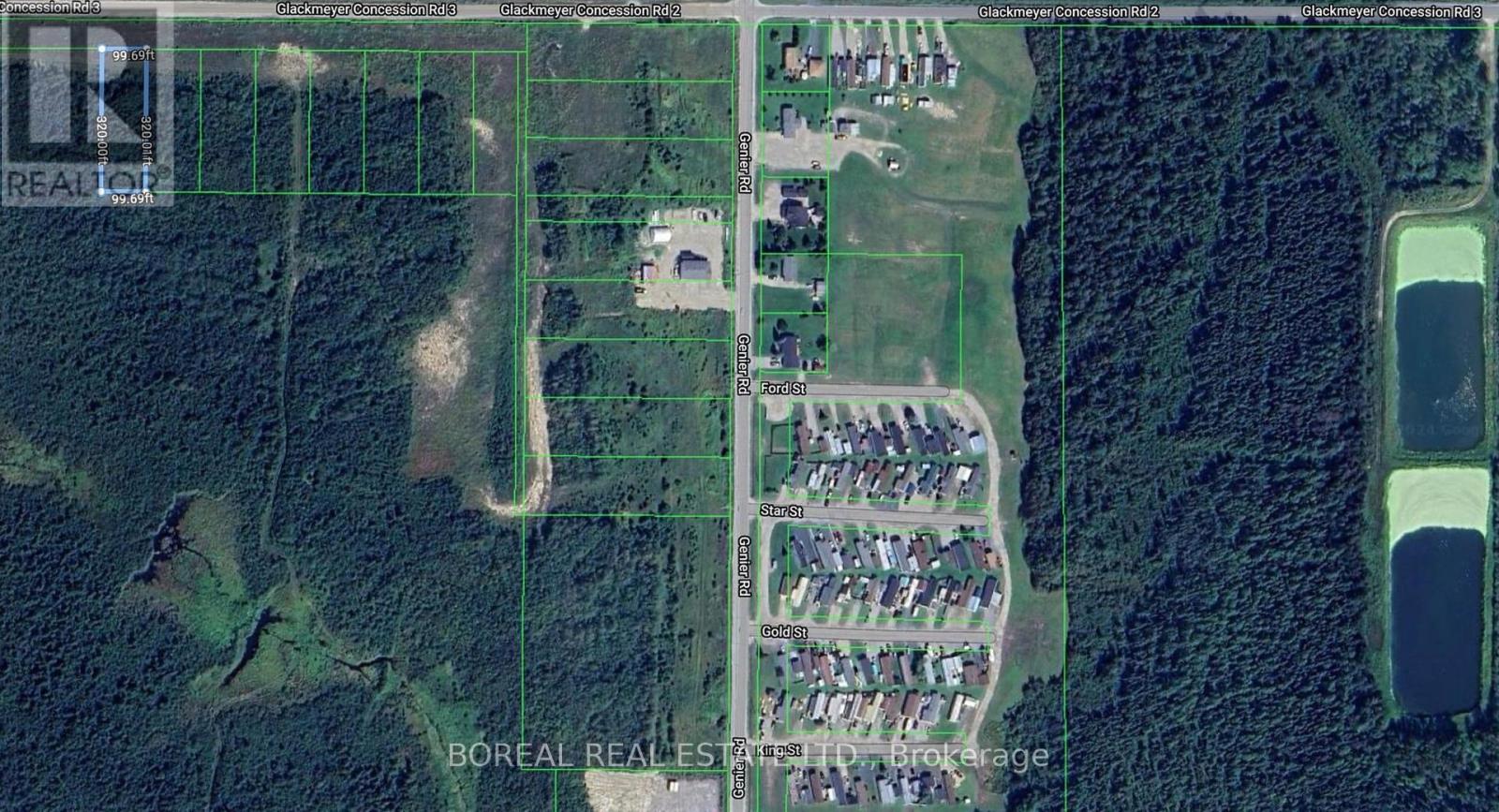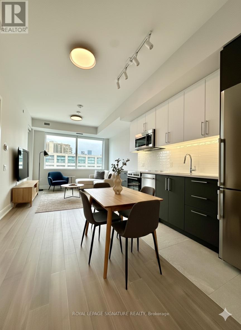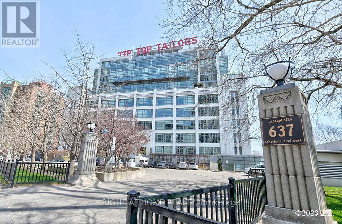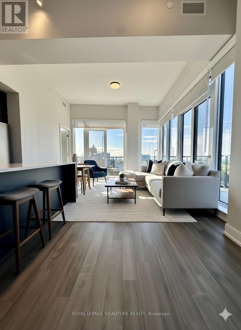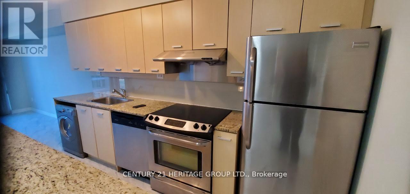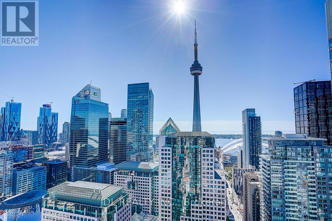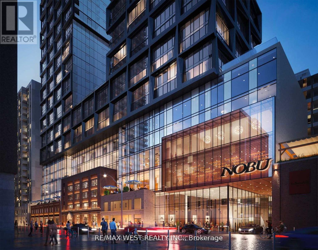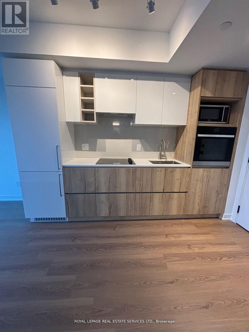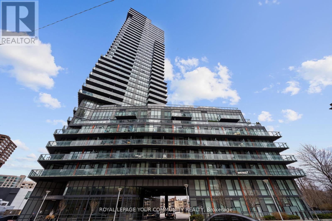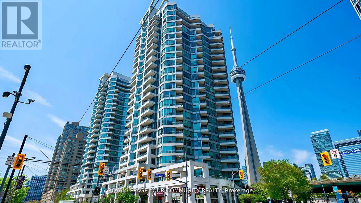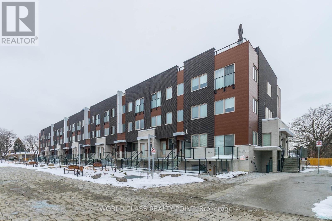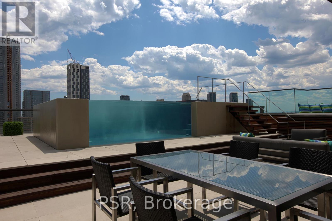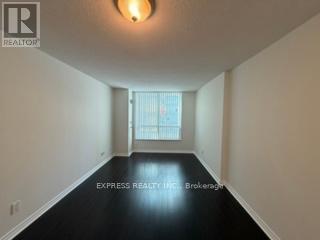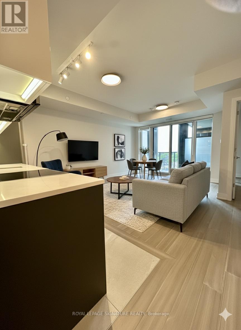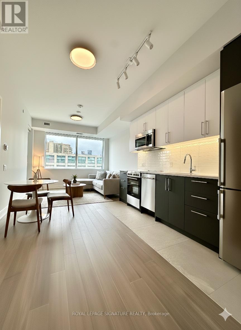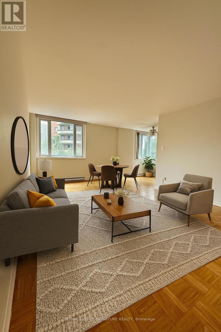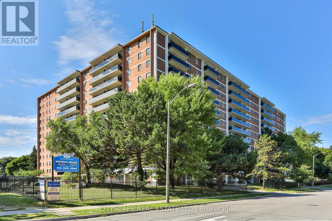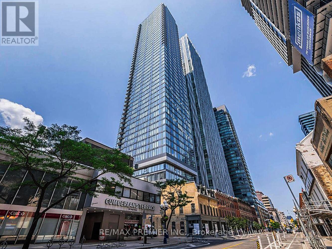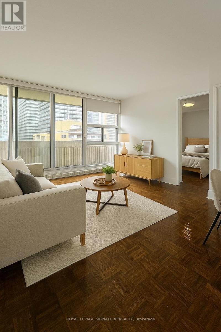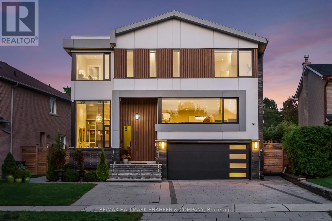1401 - 65 Harbour Square
Toronto, Ontario
A Must See! Luxury Waterfront Living At Its Finest!!! Stunning Lakeview!!! Absolutely Spectacular, Fully Renovated Suite With Breathtaking Panoramic Lake Views From All Rooms! Unobstructed South Exposure Never Lived in Premium 1557 Sqft S/W Corner Unit, Very Bright, Award Winning Building, Most Desirable "01" Suite W/Balcony, High End Luxury Custom Finishes. One Of Only A Few Suites With A Walk-Out Balcony. Smooth Ceiling thru out, Large foyer w/custom closet, Open Concept Kitchen W/Lake View, Quartz countertop and SS appl. Large Living RmW/Juliet Balcony & Separate Dining Rm Open To Kitchen. primary bdrm W/3Pc Ensuite And Open Concept Walk-In. Large 2 Bedrms + Separate Dining Rm, Spacious Rooms, Open Concept Ideal For Entertaining. Tons Of En-Suite Storage. Steps To Grocery, Restaurants, Financial &Entertainment Districts, Scotia Arena, Billy Bishop Airport, Easy Hwy Access. Five Star Amenities. Private Shuttle Bus. All Electrical Blinds! **EXTRAS** Maint Fee Incl Cable/Internet& All Utilities! Tremendous Value. Upscale Award Winning Hotel-Style Bldg. Incredible Amenities! Indoor Pool, Gym, Squash, Licensed Lounge, Shuttle Service For Residents Throughout The Core, Visitors Prkg & More (id:50886)
Century 21 Atria Realty Inc.
405 - 1291 Bayview Avenue
Toronto, Ontario
**%* ONE MONTH FREE****Quiet and well-kept 6-storey building with elevator access, ideally located with convenient transit options right at the door, and quick connections to the DVP and Highway 401. This prime location offers easy access to everything you need, including great restaurants, shopping centers, movie theatres, Sunnybrook Hospital, schools, parks, and more. The renovated studio apartments feature updated appliances along with hardwood and ceramic flooring, providing a clean and modern living space. (id:50886)
Royal LePage Signature Realty
415 - 5 Shady Golfway
Toronto, Ontario
Welcome To North York Living At It's Finest! Overlooking Lush Parkland And The Don Valley Golf Course, This Spacious 2-Bedroom + Den, 1-Bath Suite At 5 Shady Golfway #415 Offers Comfort, Upgrades, And Convenience In One Package. Inside, A Bright Kitchen With Ceramic Tile Flooring, Stainless Steel Appliances, And Ample Storage Flows Into Open Living And Dining Areas With Parquet Floors. Large Windows Throughout Fill The Home With Natural Light And Frame Leafy Green Views, While The Private Balcony With Composite Decking Is Perfect For Enjoying Morning Coffee Or Evening Sunsets. The Bedrooms Are Generously Sized With Hardwood Floors And Upgraded Outlets/Dimmer Switches, While The Den Provides Flexible Space For A Home Office Or Reading Nook. A Renovated 4-Piece Bath Features Modern Tile Finishes And A Bidet Toilet. Thoughtful Upgrades Include Custom Maple And Oak Library Shelves, Upgraded Thermostats, And LED Fixtures Throughout. The Building And Grounds Extend Your Lifestyle: Enjoy An On-Site Gym, Party Room/Recreation Room, And Children's Playground, With Numerous Trails And Golf Courses Right Outside Your Door. Maintenance Fees Are All-Inclusive Heat, Hydro, Water, A/C, Gigabit Fiber Internet Directly To The Unit, And A TV Package Plus One Underground Parking Spot, One Locker, And One Bicycle Locker. With TTC Access Steps Away And Quick Connections To The DVP, Schools, And Shopping, This Is A Rare North York Opportunity That Combines Modern Upgrades, Full Amenities, And Unbeatable Value. **Listing Contains Virtually Staged Photo.** (id:50886)
Sutton Group-Admiral Realty Inc.
1510 - 99 Foxbar Road
Toronto, Ontario
Absolutely stunning skyline views! This elegantly designed two-bedroom, two-bathroom corner suite showcases some of the most spectacular sights the city has to offer. Flooded with natural light, the southeast-facing unit boasts open-concept living spaces, an exceptional split-bedroom design, upgraded kitchen appliances with a spacious island, a sizable second bedroom, a large balcony, and an incredible primary suite complete with a walk-in closet and beautiful ensuite bathroom. The suite features remarkable updates and plenty of natural light throughout. Exceptional building amenities include a gym, golf simulator, yoga studio, jacuzzi, indoor pool, concierge service, media room, billiards/table tennis area, squash court, library, games room, dining area, catering kitchen, and guest suites. This is a fantastic lifestyle building located in the heart of the city, ideal for those seeking breathtaking views, high-end finishes, and a vibrant community. Full-service building with 5 star amenities. 24-hr concierge, lounge, visitor parking, fitness centre with indoor pool, Longos Market, LCBO. Situated in one of Toronto's most desirable neighbourhoods, steps to public transit and upscale shops! (id:50886)
Keller Williams Referred Urban Realty
2301 - 50 Lombard Street
Toronto, Ontario
Executive, Spacious 2 Bedroom, 2 Full Baths Corner Suite In The Award Winning Iconic Boutique Complex -'The Indigo'. Bright,1094 Sq Ft, Split Bedroom Layout With Large Windows On Both Sides. Renovated Kitchen With Quartz, Pull-Out Cabinetry, New Flooring, Newly Painted, And Stainless Steel Appliances. Large Primary Bedroom Featured By A 4-Piece Ensuite & A Wall To Wall Closet. Double Closet In 2nd Bedroom. Ensuite Laundry, Parking And Locker. This One Has It All. Minutes To St. Lawrence Market, The Theatre District, Eaton Centre, Church St, Restaurants, Subway, Gardner/Exp, Groceries, Cafe's And Yonge/Dundas Square! Walking Distance To The Financial District. 24 Hours Concierge Visitor Parking, Exercise Room, Roof Top Terrace With Bbq's, Party Room, Billiards And More. Close To Line 1, The TTC Yonge-University Subway Line, A Few Blocks To Queen Or King Subway Stations And Close To The Path Downtown Walkway. (id:50886)
Real Broker Ontario Ltd.
510 - 20 Edward Street
Toronto, Ontario
Bright and spacious 2 Bed + Den with 2 Bath, boasting 755 sq ft of indoor space plus a 118 sq ft balcony. This beautifully designed 2-year-old unit features a functional open-concept layout with 9' ceilings, floor-to-ceiling windows, and a walk-in closet in the primary bedroom. The modern kitchen comes equipped with high-end stainless steel appliances. Conveniently located in the heart of downtown Toronto, this condo offers easy access to TTC Subway, Yonge/Dundas Square, Eaton Center, TMU, U of T, and major hospitals, all within walking distance. Amenities include: basketball court, gym, outdoor lounges barbecue stations, bar area & multimedia room **EXTRAS** Being sold under Power of Sale. The property, including all fixtures and appliances, is being sold in 'as is & where is' condition. (id:50886)
Home Standards Brickstone Realty
Bsmt - 136 Homewood Avenue
Toronto, Ontario
Beautiful Fully Furnished 2-Bedroom Basement, Short-Term Lease only. Spacious and stylish! This fully furnished basement suite offers 12.5 high ceilings, 2 bedrooms, hardwood floors, private entrance, and ensuite laundry. Located in a quiet, prestigious North York neighbourhood just a 5-minute walk to Yonge Street, No Frills, and Centerpoint Mall with 144 shops. Close to parks, schools, and all essentials... (id:50886)
Homelife/bayview Realty Inc.
305 - 23 Brant Street
Toronto, Ontario
Live in Style at Quad Lofts King Wests Best Kept Secret! Step into over 860 sq ft of bright, open living right in the heart of downtown. This spacious 1+den loft at Quad Lofts is tucked away in a quiet courtyard, yet only steps to King, Spadina, and Adelaide. With soaring 10-ft ceilings, huge floor-to-ceiling windows, and polished concrete floors, this loft mixes cool industrial vibes with modern comfort. The sleek kitchen has built-in appliances, lots of storage, and a stylish backsplashperfect for cooking, entertaining, or winding down after a busy day. The oversized den has sliding doors and is fully encloseduse it as a second bedroom, office, or guest room. This flexible layout adapts to your lifestyle and gives you room to grow. Outside your door, enjoy a vibrant community Nutbar cafe and Othership wellness studio are just around the corner, St. Andrews Dog Park is across the street, and the TTC is at your doorstep. With top walk, bike, and transit scores, youre connected to everything. Underground parking is included. Whether youre a first-time buyer or a busy professional, this is your chance to own in one of King Wests most sought-after buildings. (id:50886)
Royal LePage Signature Realty
304a - 535 Parliament Street
Toronto, Ontario
NYC-style studio walk-up on the heritage site of Cabbagetown's famous Winchester Hotel. Currently in the final stage of restoration, the building has been renovated and updated from top to bottom, unit by unit. Enjoy today's conveniences coupled with historic charm. (id:50886)
Chestnut Park Real Estate Limited
3008 - 1001 Bay Street
Toronto, Ontario
Spacious 2+1 Bedroom Unit with 2 full Washrooms, Unobstructed View Of The City. Ready To Move In. Updated Kitchen With Granite Counter, full size appliances, Laminate floors, large closets, and great amenities in the building. Walking distance to U of T, Subway station, restaurants and shopping. (id:50886)
RE/MAX Condos Plus Corporation
3401 - 1 Bloor Street E
Toronto, Ontario
2 Br 2 Wr Corner Unit, Parking & Locker ( Not a Cage) Included, In One Of The Most Prestigious Building In Iconic Address In Toronto! Top Of The Line Finishes, Sleek Contemporary Kitchen & Bath Design. Over Sized Balcony And Enjoy Fantastic Unobstructed View Of The City And Lake. State Of The Art Amenities, Heated Outdoor Pool, IN door Pool, Therapeutic Sauna, Yoga And Spinning Rooms, And Much More. (id:50886)
RE/MAX Realtron Jim Mo Realty
733 - 20 O'neill Road
Toronto, Ontario
Luxury Living at Rodeo Drive Condos!Welcome to this stunning 2+1 bedroom, 2 full bath corner suite in the heart of the vibrant Shops at Don Mills! Enjoy unobstructed east, south & west views from Yonge/to Yonge/Eglinton to the CN Tower. Soak in the morning sunshine and golden evening sunsets from your massive wraparound balcony with double access, perfect for relaxing or entertaining. Featuring high 9-ft ceilings and a spacious open-concept layout, this home offers floor-to-ceiling windows, large principal rooms, and a versatile den ideal as a third bedroom or home office. The modern kitchen boasts premium built-in appliances, quartz/granite countertops, ceramic backsplash, cabinet under-mount lighting, and much storage. The primary bedroom features spectacular city views and a 4-piece ensuite, plus a large 2nd bedroom with its own balcony. Two modern full bathrooms, in-suite laundry, mirrored closets, 1 parking, and 1 locker are all included. Enjoy resort-style amenities: 24-hour concierge, indoor & outdoor pools, gym, party room, BBQ area, cabanas & visitor parking. Steps to Shops at Don Mills, restaurants, Metro, cafes, and entertainment. TTC at doorstep (24hr Line 25), minutes to Crosstown LRT, DVP & Hwy 401. A true gem perfect for modern living, dining & entertaining! Big Bonus: Seller will provide all existing newer furniture, making this a fully furnished, move-in-ready home! Don't miss this great opportunity! (id:50886)
Homelife Golconda Realty Inc.
804 - 1005 King Street W
Toronto, Ontario
This is an excellent unit in a great building. Very well laid out with a proper kitchen, good sized bedroom with lots of closet space and a useful den. Big, south facing windows let in lots of light and from the balcony you can take in the iconic Toronto skyline view. Living here, You're super close to Trinity Bellwoods Park, Ossington, Liberty Village and a whole bunch of Torontos favourite shops and restaurants. One convenient parking spot so you're ready for a weekend getaway and the King Street streetcar is at your front door. It's truly a fantastic place to call home, come and see for yourself. (id:50886)
Sage Real Estate Limited
128 Laurentide Drive
Toronto, Ontario
This exceptional home was designed by renowned architect Susan Black, whose visionary work earned an award for this very design. The house showcases her signature blend of innovation and elegance, making it not just a residence but a piece of architectural history. ***Built On Two Lots,***. Featured in the Globe and Mail on November 20 2005 , this house is celebrated as "Thoroughly modern but never cold" . The main floor boasts five expansive living areas seamlessly connected , with no doors to divide the space yet offering an intimate sense of privacy. A stunning 14 foot cathedral ceiling, loft inspired design elements, and open spaces create an atmosphere of grandeur. Four glass doors lead to different areas of the backyard, ensuring a harmonious indoor-outdoor flow. With 6 fireplaces scattered throughout, this home becomes the ultimate destination for both vibrant entertaining and cozy family evenings. The master suite is truly a dream come true, a retreat with two walks-out to a private terrace the size of a one-bedroom condo . This luxurious space is set apart from the rest of the second floor by a floating passage, offering tranquility and exclusivity. A diagonal skylight spans the entire second floor, flooding the home with natural light. The spa-like ensuite pampers you with a hidden sauna, while the extended skylight illuminates the walk-in closet and the hallway leading to the second floor common area . Here, you'll find a cozy space, perfect for a reading nook or a nightly gathering before bedtime. This area connects three generously sized bedrooms and invites you to pause , reflect and take in the beauty of life. Floor to ceiling loft-sized windows stretch from ground to roof, framing breathtaking views of each season , filling the house with light. This one-of-a-kind residence , is designed for those who value elegance , openness and the perfect balance of modern comfort and timeless warmth. (id:50886)
Real Estate Homeward
2nd Floor - 739 Queen Street W
Toronto, Ontario
FOR SALE: ELEGANT TURNKEY HOSPITALITY VENUE IN QUEEN WEST, TORONTO. A rare opportunity to own a fully renovated, upscale hospitality space in Toronto's vibrant Queen West. Spanning 5,673 sq. ft., this stylish venue is ideal for a restaurant, lounge, cocktail bar, offering high-end finishes, state-of-the-art technology, and a prime location. HIGHLIGHTS: Elegant Interiors: Custom millwork, modern design, and premium finishes. Licensed for 200 Guests: Multiple lounge areas + private second-floor patio (licensed for 40). Advanced A/V & Lighting: 12 HD projectors, JBL speakers, and Savant smart lighting. Fully Equipped Bar & Kitchen: Perlick refrigeration, EFI appliances, and a top-tier POS system. Long-Term Lease Stability: Secure lease through 2031 + Two (2) 5-year renewal options. Prime Location: High foot traffic, surrounded by top retail, dining & nightlife. Versatile & Event-Ready: Ideal for private events, corporate functions, and upscale nightlife. This turnkey opportunity eliminates build-out costs, offering exceptional value for hospitality entrepreneurs looking to expand or launch in a high-demand urban hub. Serious Inquiries only. Lease details, and private tours available upon request (id:50886)
M.r.s. Realty Inc.
2508 - 125 Western Battery Road
Toronto, Ontario
The Tower on King West!!! One of the Most Desirable Layouts in the Building. This newly renovated residence boasts brand-new flooring and fresh paint, offering a modern and move-in ready appeal. Located in a highly sought-after neighborhood, this stunning 1 Bedroom + Den (easily utilized as a second bedroom) and 2 Full Washrooms suite features 9' ceilings and an open-concept design that is bright, spacious, and sun-filled. Enjoy one of the buildings largest and most functional 1+1 layouts, complete with the preferred U-shaped kitchen featuring stainless steel appliances, granite countertops, and stylish backsplash. The unit includes a 3-piece main bath with a standing shower, a 4-piece ensuite, and no carpet throughout. Both the primary bedroom and living room offer walk-outs to the balcony, showcasing breathtaking lake views. Building amenities include a 24-hour concierge, fully equipped fitness center, party and media rooms, and convenient visitor parking. Perfectly situated just steps to Metro, Starbucks, shops, dining, and public transit, this rare unit combines luxury, lifestyle, and location. (id:50886)
Home Standards Brickstone Realty
480 Dundas Street W
Toronto, Ontario
Rarely found money making business right at the core of china town (spadina/dundas), retail store of chinese herbs,649 lotto and related services set up by the same owner over 10 years ago, walk-in and built-up clientele, extreme high traffic commercial street, steady sales with high profit margin. Great potential for experienced operator with chinese traditional herbs and by hiring a in-house chinese therapist for much more extra income. (id:50886)
Homelife Landmark Realty Inc.
1211 - 150 Fairview Mall Drive
Toronto, Ontario
Bright South-East Corner 2 Bedroom W/ Large Balcony In The Prestigious Soul Condos Located In The Highly Sought-After Don Valley Village. Gorgeous City Views. 10 feet ceiling. Floor-To-Ceiling Windows. 24/7 Concierge. Fairview shopping mall, Library, Subway, Buses, Supermarket are all on cross street. Minutes to DVP/401/404, Community Center, North York General Hospital. Community Park And Playground. Great Building Amenities. Easy to rent Parking spot in the building. Perfect For almost all needs! **EXTRAS** SS Fridge, Oven Range Hood, Built-In Dishwasher, Microwave, Stacked Washer/Dryer. (id:50886)
Homelife New World Realty Inc.
59 Teddington Park Ave Avenue
Toronto, Ontario
Exceptional Opportunity in Lawrence Park North! Premium 70 x 183 Ft Lot on One of the Most Prestigious Streets in the Area. Building Permits Coming for Final approval for a Stunning Custom Home of Around 8,000 Sq Ft Above Grade Across 2.5 Storeys With Underground Parking Elevator System. Designed by a Top-Tier Architect with Interior Plans by a Leading Interior Designer. Featuring Distinctive, High-End Finishes Throughout. A Rare Chance to Build a Landmark Residence Without too long of the Wait, Almost All Permits in Place and will be Ready to Go. Surrounded by Luxury Homes, Top Schools, and Just Minutes to Yonge Street, Transit, and Amenities. Don't Miss This Exclusive Offering! (id:50886)
Homelife Landmark Realty Inc.
3010 - 501 Yonge Street
Toronto, Ontario
LOCATION!! Bright & spacious 1 Br+ 1 Den unit, BEST VALUE - SOUTH facing, high floor unit with unobstructed city & lake view in the heart of downtown. Floor-to-ceiling windows, large balcony, laminated floor throughout. Modern kitchen with B/I appliances. Steps to two TTC subways: College or Wellesley , shops, restaurants, hospitals, banks & universities. Great location and great amenities: 24-hour Concierge service, Indoor Pool, Gym, 24Hr Concierge, Lounge, Party Room, Spa, Terrace and visitor parking (id:50886)
Home Standards Brickstone Realty
715 - 1 Gloucester Street
Toronto, Ontario
Rare 2 Bed+Den Suite with Private Elevator Direct Entry To The Unit.This Exceptional Corner Suite Offers 1,158 sqft of Interior Space + 83 sqft Balcony with Stunning Southwest-Facing Views. Located In a Premium building with Direct Indoor Access to Wellesley Subway Station. Private Elevator Opens Directly into the Suite.Engineered Hardwood Floors Throughout.Floor-to-Ceiling Windows with Insulated Double Glazing.9-foot Smooth Ceilings.Contemporary Kitchen with Premium Integrated Appliances.Primary Bedroom Features a Full-Height Marble-Tiled Ensuite with a Bathtub and a Walk-In Closet.Building Features 5-Star Amenities:24-Hour Concierge, Stylish Coffee Bar,Lounge/Kitchen area,Gym, Library, Theatre room.Elegant Meeting Room,Guest Suites,and an Iconic Zero-Edge Pool with Outdoor Lounging Deck.Steps to University of Toronto and Yorkville. This Unit Is offering Unbeatable Convenience and Excellent Long-Term Value. (id:50886)
RE/MAX Atrium Home Realty
6 - 869 Avenue Road
Toronto, Ontario
Gorgeous renovated 1br apartment located in highly desirable Forest Hill South! This unit is move-in ready! Spacious kitchen & bathroom, open concept living room/dining room, and a big bedroom with lots of sunlight! Professionally managed family friendly rental building with attentive maintenance staff to ensure your home is always in great condition. You will love living in this prestigious neighborhood located in the heart of Torontos uptown district. The community offers an abundance of recreational opportunities including several parks, fitness and sports centers, and walking trails. The Beltline Trail, which runs through the neighborhood, offers outdoor enthusiasts a chance to explore a peaceful nature escape nestled within the city. Residents have access to a variety of shopping and dining options. Overall, Forest Hill South is an affluent neighborhood with a strong sense of community and an ideal place for families and professionals who want to experience a luxurious lifestyle coupled with easy access to downtown Toronto. (id:50886)
Century 21 People's Choice Realty Inc.
607 - 81 Wellesley Street E
Toronto, Ontario
Only Two years old condo is located in the heart of downtown, steps to Wellesley subway station, and a 10-minute walk to UOT and TMU. The open-concept kitchen has built-in appliances, and the bathrooms are High-end, and fully tiled. There is 24-hour security. Enjoy the convenience and modern city living, Extra High Smooth Ceiling Comfort, and an open balcony with a beautiful view! (id:50886)
Right At Home Realty
311 Davisville Avenue
Toronto, Ontario
Stunning 2 Storey Custom Home In Davisville Village. Detached 2 Car Garage, High Ceiling - 9'8" On Main Floor And 9' On 2nd. Endless Details Thru-Out Incl. Hardwood Floors, Wainscoting, Crown Moulding, Pot Lites, 3 Gas F/P's, Skylite, Marble Vanity Tops, Marble C/Top And Bksplash In Kit. Spacious Principal Rooms, Open Concept Family Rm With Custom Wall Unit & W/O To Cedar Deck, Prof. Landscaped Front And Rear Yards. (id:50886)
Elite Capital Realty Inc.
512 - 352 Front Street W
Toronto, Ontario
Bright and spacious 1 Bd Fly condo in the heart of Downtown Toronto! Functional layout w/open concept interior, Upgraded Modern Kitchen W/New Stainless Steel Appliances, floor to 9' ceiling windows , spacious bedroom w/glass sliding doors, New Vinyl Floors throughout , Freshly painted. Conveniently located in the middle of Downtown - steps to CN tower, Union station, financial & entertainment districts, restaurants, easy access to highway; amenities include gym, party room, rooftop deck/garden, sauna, 24 h security. (id:50886)
Right At Home Realty
1113 - 5 Soudan Avenue
Toronto, Ontario
Beautiful One Bedroom Located At The Good Location in Midtown Yonge/Eglinton. 2 Mins Walk To Subway. TTC,Parks, Shopping Plaza.24 Hour Concierge, Farm Boy In The Building (id:50886)
Homelife New World Realty Inc.
846 - 68 Abell Street
Toronto, Ontario
One bedroom Condo in the heart of Toronto's Art, Culture district. The best unobstructed East view of the building with a private balcony view of the CN tower. 24 Hr TTC at doorstep. Bike share and convenience stores. With steps to grocery stores, Schools, Parks, Restaurants, shops, Cafe bars. One of Toronto's most desirable neighborhoods and the second coolest in the world according to Vogue Magazine. Plenty of visitor parking. Open concept with modern kitchen, Granite countertop, Floor to ceiling windows, Walkout balcony. 2 separate elevators goes to 1-8th floors. 8th floor is the "Penthouse" of the low-rise building. BBQ available at Roof terrace. Plus, one storage locker room, stainless steel appliances: Stove, Refrigerator, Dishwasher and full-size microwave, cooking exhaust fan, stacked washer/dryer, window coverings. Move in and enjoy! More photos can be found in Multimedia under "Photos". (id:50886)
Right At Home Realty
1853 Avenue Road E
Toronto, Ontario
Client Remarks:PROUDALY CANADIAN FRESHII at AVENUE ROAD For Sale. Prominent location right on the Avenue road. You just cant miss this. Great clientele highly acceptable Menu and healthy choices.Real sales from 25000-30000 a month and very fair rent of $ 5600 (Inclusive of TMI and HST) Freshii means fresh this location has it all.Prime location excellent approach and high visibility. (id:50886)
Homelife Superstars Real Estate Limited
Lt 1 Con 2 & 3
Cochrane, Ontario
Zoned C3-7, this commercial lot offers municipal water and sewer connections at the lot line, hydro available from the nearest electrical pole, and natural gas availability. An excellent opportunity to establish or expand your business. HST applicable. (id:50886)
Boreal Real Estate Ltd.
707 - 664 Spadina Avenue
Toronto, Ontario
Spacious 2 Bedroom 2 Bath ***One Month Free Rent*** Be the first to live in this brand-new, never-occupied suite at 664 Spadina Avenue, located in the highly desirable Harbord Village and University District. This modern one-bedroom unit features a bright open-concept layout with floor-to-ceiling windows, a contemporary kitchen with stainless steel appliances, and high-quality finishes throughout. The building includes a shared lounge and on-site dining, offering both comfort and convenience. public transit, and major downtown attractions such as the ROM, AGO, and Queens Park. Ideal for professionals or families looking for a well-connected and thoughtfully designed living space in the heart of Toronto. (id:50886)
Royal LePage Signature Realty
217 - 637 Lake Shore Boulevard W
Toronto, Ontario
One-of-a-kind Exclusive TipTop lofts! Large 941 sq ft 1bdrm Loft (Planned as 1+1 by Developer). Soaring 13' Ceiling W/Exposed Duct Work. Fabulous Kitchen W/Granit Countertop and Two-Tier Glass/Aluminum Cabinets, S/S Appliances. Please note: Interior pictures from 2023 (prior to tenancy). Great Building Amenities: Party and Meeting Rooms, Gym, Hot Tub, Rooftop Terrace W/Sunbeds, BBQs and Firepit. Beautiful location: Steps to the Lake, Waterfront Trail, Park, Marina, Island Airport and Ferry. Minutes To Transportation, Shopping and Restaurants, Queens Quay and Downtown. (id:50886)
Right At Home Realty
1303 - 2525 Bathurst Street
Toronto, Ontario
****ONE MONTH FREE***Experience high-end living at its best at 2525 Bathurst St. Located in the prestigious Forest Hill North neighbourhood and professionally managed by Cromwell, this residence offers unmatched modern elegance and ease. Be the first to live in this brand-new, move-in ready suite featuring premium contemporary finishes and state-of-the-art appliances-crafted with meticulous attention to detail. Revel in bright, open-concept designs with an abundance of natural light. Steps from top-tier shops, dining, groceries, and daily essentials. Ideal for families, the area is surrounded by elite public and private schools, ensuring exceptional education. The upcoming Forest Hill LRT station promises quick and seamless travel. Minutes to Yorkdale Mall, Allen Road, Hwy 401, and Sunnybrook Hospital. With outstanding walk, transit, and bike scores of 91, 75, and 80, this prime location delivers unbeatable access and urban convenience.****ONE MONTH FREE*** (id:50886)
Royal LePage Signature Realty
515 - 19 Singer Court
Toronto, Ontario
Luxury Concord Park Place Condo! Elegant 1-Bedroom With 50 Sq Ft Balcony In Prime North York Location. Open Concept Living/Dining/Kitchen With Modern Finishes, Upgraded Appliances & New Flooring. Steps To TTC Subway, GO Station, Ikea, Canadian Tire & North York General. Easy Access To Hwy 401/404. Minutes To Fairview Mall & Bayview Village. First-Class Amenities: Gym,Sauna, Indoor Pool, Basketball Court, Theatre, Kids Playground, BBQ Area & More. Tenant Pays Hydro & Tenant Insurance. Don't Miss Out! (id:50886)
Century 21 Heritage Group Ltd.
3702 - 99 John Street
Toronto, Ontario
This elegant one-bedroom plus den unit is situated in the prestigious PJ Condos, located in one of the most sought-after neighbourhoods! Perched on a high floor, this modern, open-concept suite boasts 9-ft ceilings and large floor-to-ceiling windows offering unobstructed, stunning south-facing views of the CN Tower and Lake Ontario. Enjoy a host of luxurious amenities, including an outdoor pool with hot tub, sundeck, terrace with BBQ area, private party kitchenette and dining room, fitness centre, and business centre. With theatres, hospitals, restaurants, shops, and TIFF right at your doorstep, you're just minutes away from the Financial District, P.A.T.H., subway, streetcars, and more! **EXTRAS** Stainless steel appliances: fridge, stove, B/I dishwasher, microwave. washer and dryer, light fixtures, professionally installed window coverings, and Den with a sliding door can be used as 2nd Bedroom or office. (id:50886)
Jdl Realty Inc.
2101 - 15 Mercer Street
Toronto, Ontario
Location! Location! Location! | South-Facing 2 Bed 2 Bath! Welcome to Nobu Residences, where luxury meets lifestyle in the heart of Torontos Entertainment District. This 748 sq ft south-facing suite boasts breathtaking views of the CN Tower, Rogers Centre, and Lake Ontario through floor-to-ceiling windows. Stunning south exposure with panoramic city & lake views Miele appliances, quartz finishes, 9-ft ceilings, in-suite laundry Bright, open-concept living with custom window coverings & luxury baths World-Class Amenities: 24-hr concierge, state-of-the-art gym, spin & yoga studios, sauna, steam room, hot tub, cold plunge, massage rooms, BBQ terraces, games lounge, and more. Steps to restaurants, nightlife, shopping, TTC, and the PATH.This is your chance to own one of Nobu's best layouts with unbeatable views and premium finishes. (id:50886)
RE/MAX West Realty Inc.
615 - 319 Jarvis Street
Toronto, Ontario
Modern 1-bedroom, 1-bath suite offering 433 sq. ft. of well-designed living space. Bright and open with 9-foot ceilings and floor-to-ceiling windows, the layout maximizes natural light and functionality. Perfectly located in Toronto's Garden District, you'll be just steps from the TTC, Eaton Centre, Dundas Square, Toronto Metropolitan University, Metro, Rabba, Loblaws, LCBO, Cineplex, and St. Michael's Hospital. Ideal for professionals or students seeking a stylish, connected downtown home. (id:50886)
Royal LePage Real Estate Services Ltd.
611 - 825 Church Street
Toronto, Ontario
Stunning, Fully Furnished Corner Suite With Panoramic Views of Rosedale Valley! This Bright and Airy Condo Features Floor-to-Ceiling Windows, Soaring 9FT Ceilings, and a Spacious Split-Bedroom Layout Offering Optimal Privacy. Enjoy a Generously-Sized Balcony Perfect for Morning Coffee or Evening Relaxation. Just a 4-Minute Walk to Yonge & Bloor Station, and Steps to Yorkville, Shopping, Dining, and Groceries. A Beautifully Appointed Urban Oasis in the Heart of the City. Amenities Include Gym, Swimming Pool (Indoor), Jacuzzi, Sauna, Billiards Room, 2 Guest Suits, Library, Visitor Parking, 24H Concierge. (id:50886)
Royal LePage Your Community Realty
2323 - 230 Queens Quay W
Toronto, Ontario
Excellent waterfront living in prestigious Riviera building, Central Harbourfront 2 Bdrms/2 baths with open Balcony unit, 905 sf, Fresh painted (2025), Brand new Laminate floor (2025), New Stove (2025), New Fridge (2025), New Hood (2025), New Microwave (2025), Floor To Ceiling Windows, open concept kitchen with breakfast bar, Building amenities include 24/7 concierge, indoor pool, gym and BBQ, Guest suites, Boardroom, visitor parking, Bright and Cherry Panoramic Lake And CN Tower & Roger Center & city skyline view, walking distance to public transit, Harbourfront & Lake, Ripley's Aquarium, Scotiabank Arena, restaurants, cafes, groceries, financial district & Much More! (id:50886)
Royal LePage Your Community Realty
Th62 - 780 Sheppard Avenue E
Toronto, Ontario
Gorgeous Luxury Stacked Townhouse With Parking And Locker Across The Bessarion Subway On Sheppard. Close To Highways, Bayview Village Shopping Centre. Grocery, Ttc And Amenities At Walking Distance. 9 Feet Ceiling. Exceptional Opportunity. Fridge, Stove, Dishwasher, Microwave With Hood Fan, Full Size Stackable Washer And Dryer (id:50886)
World Class Realty Point
Ph1001 - 500 Wellington Street W
Toronto, Ontario
The Ultimate Full-Floor Penthouse in One of Torontos Most Exclusive Private Boutique Buildings. This expansive 3-bedroom, 2.5-bath suite offers approx. 6,200 sq.ft. of luxurious, designer-curated living space, including a spectacular 2,000 sq.ft. private rooftop terrace featuring a raised infinity glass pool, outdoor kitchen, BBQ station, and panoramic city views. This opulent residence boasts 2 private elevators, 10-ft smooth ceilings, floor-to-ceiling windows, and a wood-burning fireplace framed by a dramatic marble feature wall. Chefs kitchen by Scavolini with Sub-Zero Pro glass-door fridge/freezer, Sub-Zero wine fridge, Viking gas cooktop & microwave, Gaggenau dishwasher, and double-thick marble countertops. Wide-plank hardwood flooring, custom closet organizers, and premium finishes throughout. Parking included. A rare offering of exceptional scale, privacy, and outdoor living in the heart of the city. (id:50886)
Psr
1001 - 168 Simcoe Street
Toronto, Ontario
Approx. 555 Sf (As per builder) 1 Br unit w/ North view @ QWest Condos. Amenities including exercise room, whirlpool, sauna, TV, billiards, party room, visitor parking, rooftop terrace garden w/ BBQ, 24 hrs concierge & more. Steps to Financial & Entertainment district, Osgoode subway & transit, theatre, restaurants, shops, parks & more! (id:50886)
Express Realty Inc.
810 - 664 Spadina Avenue
Toronto, Ontario
***One Month Free Rent*** Spacious 1 Bedroom Be the first to live in this brand-new, never-occupied suite at 664 Spadina Avenue, located in the highly desirable Harbord Village and University District. This modern one-bedroom unit features a bright open-concept layout with floor-to-ceiling windows, a contemporary kitchen with stainless steel appliances, and high-quality finishes throughout. The building includes a shared lounge and on-site dining, offering both comfort and convenience. public transit, and major downtown attractions such as the ROM, AGO, and Queen's Park. Ideal for professionals or families looking for a well-connected and thoughtfully designed living space in the heart of Toronto. (id:50886)
Royal LePage Signature Realty
604 - 664 Spadina Avenue
Toronto, Ontario
Spacious 2 Bedroom 2 Bath ***One Month Free Rent***Be the first to live in this brand-new, never-occupied suite at 664 Spadina Avenue, located in the highly desirable Harbord Village and University District. This modern one-bedroom unit features a bright open-concept layout with floor-to-ceiling windows, a contemporary kitchen with stainless steel appliances, and high-quality finishes throughout. The building includes a shared lounge and on-site dining, offering both comfort and convenience. public transit, and major downtown attractions such as the ROM, AGO, and Queen's Park. Ideal for professionals or families looking for a well-connected and thoughtfully designed living space in the heart of Toronto. (id:50886)
Royal LePage Signature Realty
407 - 55 Isabella Street
Toronto, Ontario
***ONE MONTH FREE*** Experience the best of downtown living in this stunning studio apartment at 55 Isabella Street, ideally situated in one of Toronto's most central and vibrant neighborhoods. Just moments from top universities, trendy cafes, fine dining, popular shopping destinations, and major city landmarks including Queen's Park, College Park, Dundas Square, Yorkville, and the dynamic Yonge & Bloor corridor, this location offers unmatched urban convenience. With easy access to TTC subway lines and streetcars, commuting is effortless, and the city is truly at your fingertips. The apartment combines comfort, style, and practicality, making it the perfect choice for students, professionals, or anyone seeking a modern downtown lifestyle. Parking and locker options are available if needed. Don't miss this rare opportunity to live in the heart of it all with every essential amenity nearby. BONUS: Get ONE MONTH FREE Parking available for $225/month (not included in rent). (id:50886)
Royal LePage Signature Realty
107 - 105 Rowena Drive
Toronto, Ontario
*** 1 Month Free! *** Live across the Parkway Mall. Spacious, bright, clean units with open dining area and large balconies. Newly painted in neutral colors with refinished floors. Newer counter tops and appliances in kitchen, plenty of storage and closet space. New tiles in hallways and kitchen. On site laundry. Cable and internet ready. Professionally landscaped grounds. Video controlled lobby and intercom system for added security. Property Management for added convenience. Fridge, Stove, Existing Elf's, Pet Friendly, Wall A/C allowed Close to schools, shopping and churches, library, TTC outside your door, 401 and DVP a short distances. Well Equipped Laundry Room on-site*Pictures might be of similar unit* (id:50886)
Cityscape Real Estate Ltd.
5006 - 8 Cumberland Street
Toronto, Ontario
One year old Yorkville Lower Penthouse corner suite with upgraded designer finishes. This spacious 1068 sq. ft. 2-bedroom + den unit features beautiful flooring, modern bathrooms with integrated lighting, and floor-to-ceiling windows offering stunning south east views. Fully furnished including linens, kitchen accessories. Includes 1 parking spot. Enjoy amenities such as a party room, gym, yoga lounge , BBQ area, terrace and enjoy monthly in unit cleaning services. Prime location, steps to TTC, Yorkville Village, Eataly, shopping, dining, and nightlife. Available immediately. STRICTLY NO PETS due to being furnished (id:50886)
RE/MAX Premier Inc.
1012 - 33 Isabella Street
Toronto, Ontario
****ONE MONTH FREE RENT!**** Attention students, newcomers, and city lovers! Score this completely updated studio apartment unit at 33 Isabella, located at Bloor & Yonge the core of downtown Toronto! ALL UTILITIES INCLUDED (heat, hydro, water) in this rent-controlled beauty no surprise bills, just add Wi-Fi and your furniture and you're all set. Recently renovated top to bottom, this building competes with brand-new condos, offering breathtaking skyline views, new kitchen and appliances, fresh paint, upgraded hardwood and ceramic flooring, and refurbished balconies.! Steps away from the subway, University of Toronto, Toronto Metropolitan University, shops, restaurants, entertainment, medical centers, and the financial core. Ideal for busy students or working professionals looking for location and comfort. Top-Tier Building Perks: Updated common lounge, fitness center, study space, games room, kids' play area, and a bright laundry room Parking offered at $225/month. Move-in Date: Immediate Promo: ****1 Month Rent-Free on 1-Year Lease**** (id:50886)
Royal LePage Signature Realty
67 Clansman Boulevard
Toronto, Ontario
Nestled within the prestigious and highly sought-after Hillcrest Village. This exquisite custom-built home is a true masterpiece of architectural elegance and modern luxury. A builder's own residence. It backs directly onto a large park and features beautifully landscaped grounds reminiscent of a Zen garden. A durable metal roof, security cameras, fiberglass windows, dual furnaces and two AC units. Inside, no detail has been overlooked. Highlights include a private office with soaring 13-ft ceilings, a 3-stop elevator, central vacuum, dramatic skylights, custom lighting, built-in speakers and top-of-the-line appliances. Heated floors are featured in all bathrooms for added comfort. The thoughtful layout includes a nanny suite with a 3-piece ensuite, a walk-up basement complete with a second kitchen and an extended deck with gazebo creating the perfect setting for outdoor living. The 5-car driveway and exceptional finishes throughout blend comfort with opulence seamlessly. This extraordinary home is ideal for those seeking a residence where every detail is carefully curated and luxury meets practicality. (id:50886)
RE/MAX Hallmark Shaheen & Company

