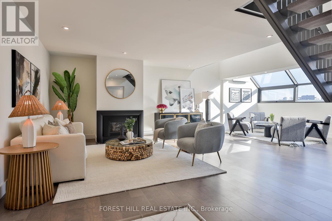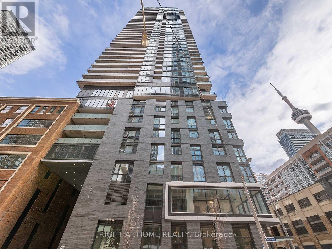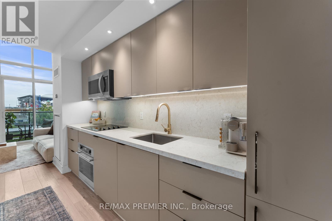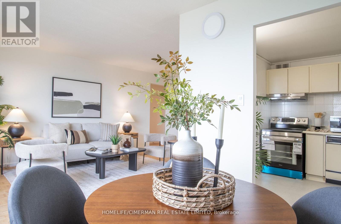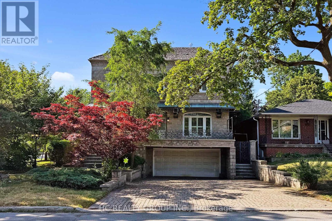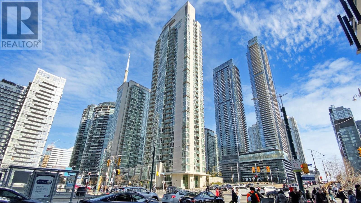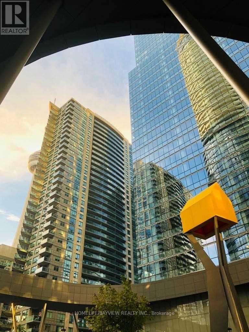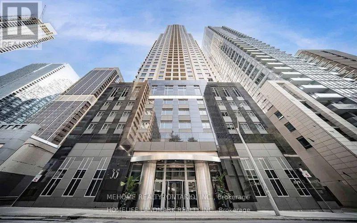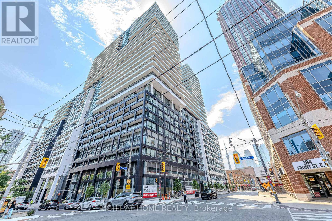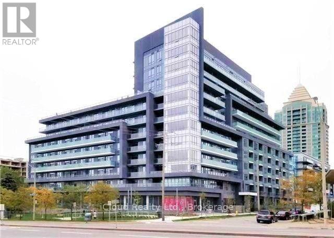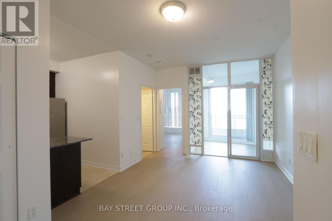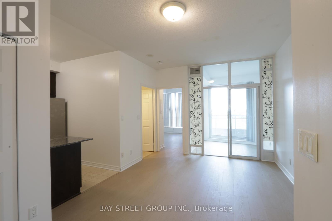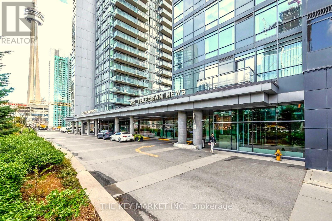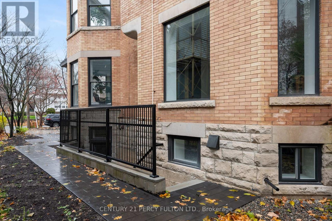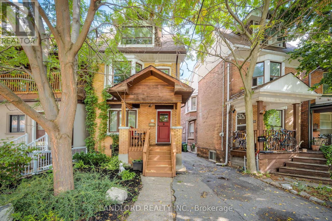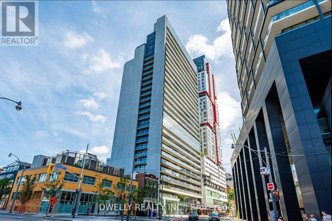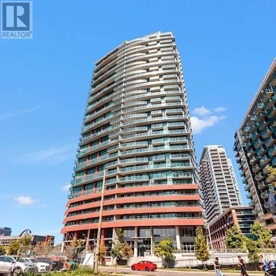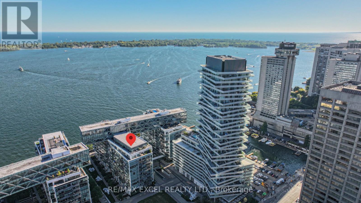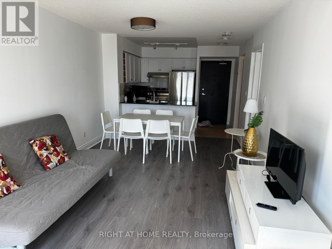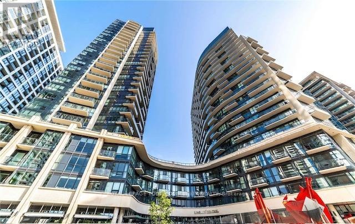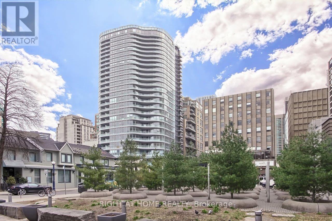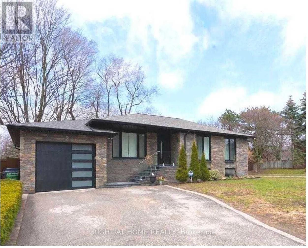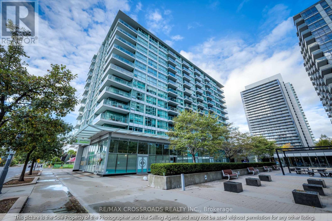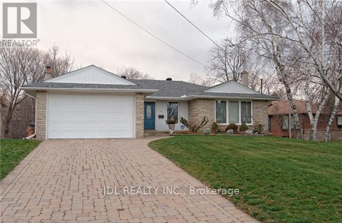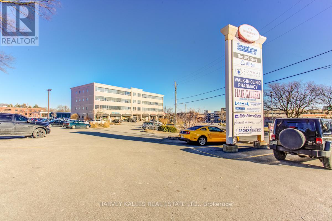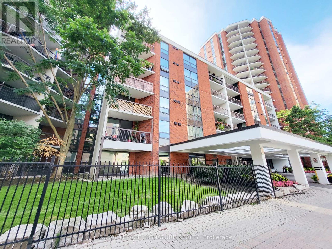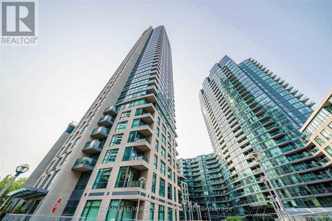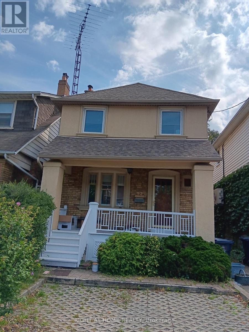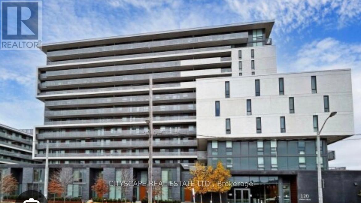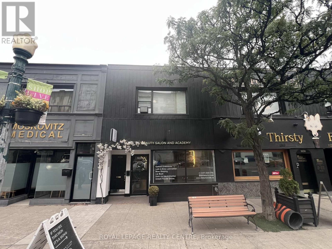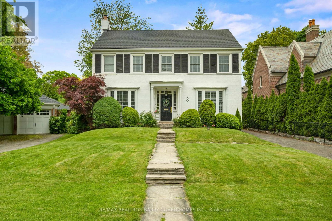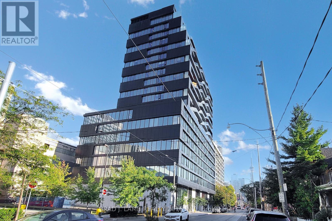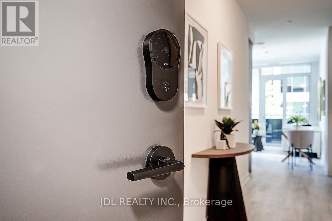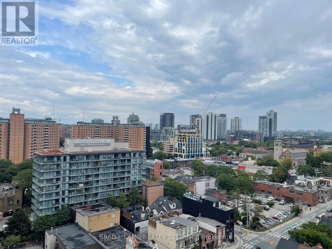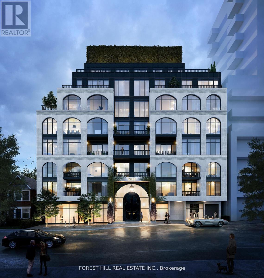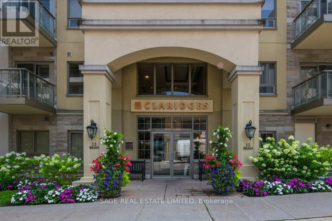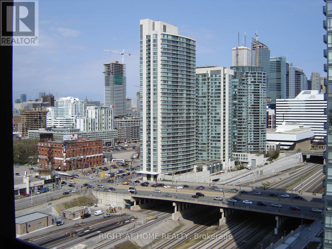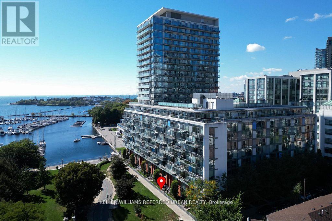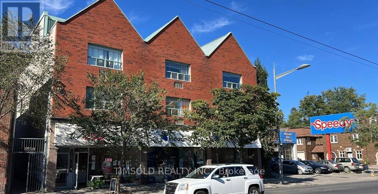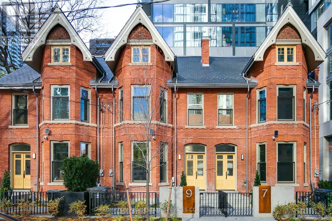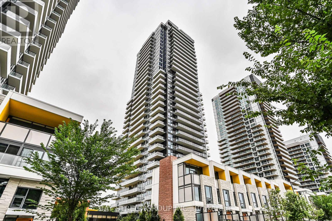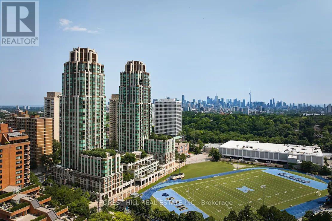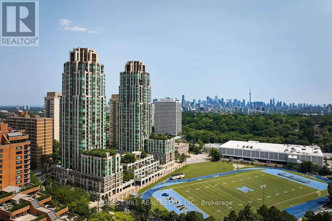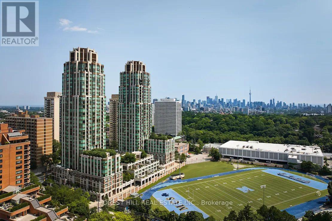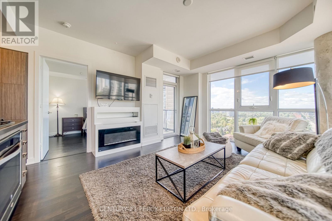603 - 18a Hazelton Avenue
Toronto, Ontario
The epitome of refined urban living in the heart of Yorkville, this rare and fully reimagined penthouse residence spans over 2,800 square feet of meticulously curated space plus a 500sqft private rooftop terrace w/the best views in Yorkville, embodying sophistication and grandeur at every turn. Recently transformed with a brand new terrace deck, stunning new advanced window system designed to bathe the interiors in natural light, and new flooring on the main level, every detail has been thoughtfully considered to create an ambiance of timeless elegance. Soaring 18-foot ceilings in the dining area amplify the sense of drama and scale, while the expansive 500 square foot terrace, complete with gas and water hookups, frames mesmerizing views into the vibrant Yorkville landscape. The private quarters are equally impressive, highlighted by a stunning master ensuite crowned with a skylight that floods the space with natural radiance, creating a serene spa-like retreat. Directly connected to Hazelton Lanes and Whole Foods and mere steps to the world-renowned Mink Mile, residents are immersed in a cosmopolitan lifestyle surrounded by chic cafés, acclaimed bistros, and designer boutiques, all while enjoying the privilege of two-car parking and the security of a full-time concierge, making this extraordinary home the ultimate expression of Yorkville luxury living. (id:50886)
Forest Hill Real Estate Inc.
7502 - 3 Concord Cityplace Way
Toronto, Ontario
Welcome To Concord Canada House - The Landmark Buildings In Waterfront Communities. Brand New Urban Luxury Living Located In The Heart Of Toronto Downtown. Open Concept Layout, Den Can Be Used As 2nd Bedroom, Built-In Miele Appliances, Finished Open Balcony With Heater & Ceiling Light. Great Residential Amenities With Keyless Building Entry, Workspace, Parcel Storage For Online Home Delivery. Minutes Walk To CN Tower, Rogers Centre, Scotiabank Arena, Union Station...etc. Dining, Entertaining & Shopping Right At The Door Steps. (id:50886)
Prompton Real Estate Services Corp.
311 - 115 Blue Jays Way
Toronto, Ontario
Experience luxury living in this modern 1-bedroom + den condo with parking, offering 716 sq.ft. plus a 33 sq. ft. balcony. Featuring soaring 9-ft ceilings, an open-concept layout, and aden large enough to be used as a second bedroom. Enjoy floor-to-ceiling windows that fill thespace with natural light. Located on King St. W in the heart of the EntertainmentDistrictjust steps to world-class dining, shopping, Rogers Centre, CN Tower, TIFF, subway,and streetcar (id:50886)
Right At Home Realty
301 - 5 Hanna Avenue
Toronto, Ontario
Highly coveted Liberty Market Lofts. Soaring 17-ft ceilings, floor-to-ceiling windows, and bright south-facing views create a home full of character and pride. This premier layout showcases modern finishes, new kitchen countertop and backsplash, integrated appliances, generous closet space, and a spacious balcony. Building amenities include a 24-hour concierge, lobby art gallery, gym, party room, guest suites, and a pet-washing spa. (id:50886)
RE/MAX Premier Inc.
1702 - 715 Don Mills Road
Toronto, Ontario
Buyers & Investors, Look No Further Than Glen Valley Condos At 715 Don Mills Rd, If You Looking For Renovated (Partially) With New Appliances (Fridge, And Stove), New Ensuite Laundry (Plumbing With Set Off Washer And Dryer) This Spacious 2 Bedroom Corner Unit Features An Open Concept Layout With Both North And South West Exposures. Take In The Breathtaking Views Of The Iconic Toronto Skyline From The Comfort Of This 17th-Floor Suite. Included All The Utilities (Hydro, Water, Cable & Internet). Enjoy The Use Of A Brand-New, State-Of-The-Art Recreation Centre & Indoor Swimming Pool/Gym, As Well As A New Lobby, Exclusively For The Use Of Glenn Valley Residents. This Prime Location Ensures Convenience With Proximity To Shopping, Dining, And Public Transit, Making Urban Living A Breeze. Enjoy Easy Access To The DVP For A Quick Commute To Downtown Toronto. (id:50886)
Homelife/cimerman Real Estate Limited
348 Greenfield Avenue
Toronto, Ontario
Must See!!! Spectacular Custom Built Home On Bayview/Sheppard. Minutes To Hwy 401, Ttc, Subway, Shopping. Premium Corner Lot! Amazing Design With Large Primary Rooms+Bedrms! Lots Of Natural Light! Gourmet Kitchen W/ Build In Appliances. Bright & Spacious Walkout Bsmt W/ Wet Bar & Sauna. Gorgeous Hardwood Flrs Thru-Out. Professional Landscaped. Enjoy All Perks Of This Great Location. Earl Haig Secondary School Zone.Extras: Fridge, Cooktop And Hood, Oven, Microwave, Dishwasher, Washer, Dryer. Chandelier In Main Hall, Water Softener, All Window Coverings. (id:50886)
Hc Realty Group Inc.
3508 - 397 Front Street W
Toronto, Ontario
Welcome to 397 Front Street West, Suite 3508 where the city skyline is your backdrop and downtown Toronto is your playground.Perched high above the core, this residence offers captivating and unobstructed views that inspire by day and sparkle by night. Inside the unit, you' ll find an updated and modern, floor-to-ceiling windows and an open layout drenched in natural light. The spacious living area, bedroom, and den provide flexibility with the den as the perfect home office or guest room while the neutral kitchen ties the space together seamlessly. And yes, parking is included.This isnt just a condo. Its a front-row seat to Toronto living without sacrificing indoor comfort or space.This location and these views are the epitome of work hard, play hard. Walk to the downtown financial core, stroll to the waterfront, or recharge at Torontos hottest new restaurants at The Well. Prefer Prefer nightlife? You're steps from King Streets vibrant social scene. Dont feel like walking? Transit is at your doorstep, and with quick access to the Gardiner Expressway, you're always connected. (id:50886)
Keller Williams Referred Urban Realty
1605 - 12 York Street
Toronto, Ontario
Beautiful one plus den unit in the heart of Downtown in the Ice Condos. Be in the centre of it all and enjoy a phenomenal view. Close to all amenities, including Rogers centre, Scotia Bank Arena, subway, restaurants. NO carpets. Come live in the centre of it all. (id:50886)
Homelife/bayview Realty Inc.
3010 - 35 Balmuto Street
Toronto, Ontario
Experience luxury uptown living in this beautifully renovated 1-bedroom + den suite, ideally located in a world-class Yorkville address. Enjoy breathtaking, unobstructed west-facing views of the Toronto skyline from this modern and stylish residence. Recently renovated from top to bottom, featuring new vinyl plank flooring, an upgraded kitchen with brand-new cabinets and appliances, a sleek new shower booth, and fresh paint throughout. Indulge in top-tier building amenities, including 24-hour concierge, a brand-new golf simulator, a fully equipped gym, yoga studio, and ample visitor parking. Just steps to Bloor-Yonge Subway Station, the University of Toronto, high-end boutiques, and fine dining in Yorkville. Ideal for professionals, investors, or anyone seeking sophisticated urban living. (id:50886)
Mehome Realty (Ontario) Inc.
2616 - 70 Princess Street
Toronto, Ontario
Welcome To Time & Space Condos. Another Master-Planned Community Completed By The Pemberton Group Designed To Blend Contemporary Architecture With An Abundance Of Amenities, Creating a Desirable Urban Oasis.A Bright, 860 Square Feet, Sun-Filled Corner Unit Offers 3-Bedrooms, 2-Bathrooms, Open Concept Modern Floor Plan with A Galley Style Kitchen. 9 Foot Smooth Ceiling Throughout, 7.5 Premium Laminate Flooring, Premium Appliances, Spa Inspired Bathrooms And Contemporary Style Tiles In The Bathrooms Exude The Feeling Of Home From The Moment You Walk In. A Generous Wrap-Around Balcony Boats 310 Square Feet Of Outdoor Space Suited For Entertainment Or A Relaxing Cup Of Coffee With Spectacular Views Of Lake Ontario, Toronto's Fantastic Skyline And Downtown Core. Unbeatable Location! Walk Score Of 99/100, Transit Score Of 100, Steps From The historic St. Lawrence Market, The charming Distillery District, CN Tower, Scotia Bank Arena, Rogers Center, Union Station, Numerous restaurants, cafes, and shops, Green spaces such as St. James Park, David Crombie Park, and Princess Street Park & The Waterfront. Five Star Amenities Designed With a Focus On Lifestyle And Recreation, Offering An Impressive 67,000 sq ft Of Amenity Space. A Well-Equipped Fitness Center, Weight Rooms, & Yoga Studio An Outdoor Infinity-Edge Pool With Private Cabanas And a Tanning Deck, Outdoor Dining Areas With BBQ Facilities A Theatre/Media Room, Games Room, and Party Room, Outdoor Terraces On Various Floors For Relaxation And City Views, A 24-hour Concierge Service For Convenience And Security. Bonus Features: One Parking Space & One Storage Locker Included. (id:50886)
Right At Home Realty
25 - 108 Redpath Avenue
Toronto, Ontario
Exceptional Value in the Heart of Midtown Toronto! Welcome to Urban Living at its Finest! Nestled in one of Toronto's most sought-after neighbourhoods (Mount Pleasant West), this beautifully updated townhouse offers the perfect blend of location, style, and affordability. Surrounded by landscaped gardens and inviting pathways, this bright and modern condo home has been renovated with attention! Step inside to discover laminate flooring that runs throughout the main level rooms! Spacious galley-style kitchen with smart storage solutions! Proper Den solution with Glass Block Window Wall! A convenient 3-piece powder room adds to the homes functional design. Enjoy the spacious 15' in length Juliette-style terrace with BBQ! The bedroom includes a walk-in closet. This condo also offers: one parking spot, a locker for extra storage, and access to EV chargers, a car wash station, and a secure bike lock-up in the parking area. Located just steps to the subway, local parks, first-class shopping, and the upcoming Eglinton Crosstown LRT! A few minutes walk away from the vibrant Yonge-Eglinton area! Extras and Upgrades Include: LG Gas Stove (2022) with gas line (exclusive to this unit), Samsung Fridge w/ water line (2022), New Dishwasher (2024), AC inside and outside units were replaced in 2020, Brand New Balcony Glass Sliding Doors installed July 2025! Recently painted! Grab this opportunity to own a turn-key townhouse in prime Midtown Toronto. Locker is located in Parking Basement (PB) on LB-254. (id:50886)
Main Street Realty Ltd.
805 - 7 Kenaston Garden
Toronto, Ontario
Amazing Location Luxury Lotus Condo At The Heart Of North York. Next To Bayview Subway, StudioWith Separate Sleeping Area, Extra Large W/I Closet, Open Balcony. Open Concept Sleek Design.Luxurious Amenities. Best Location In North York. Close To Ttc, Ymca, Just Opposite The Bayview Village Mall, Restaurants + Supermarkets. Minutes To Hwy 401, 404, 407 & Downtown. 24Hrs Concierge And Visitor Parking. (id:50886)
Icloud Realty Ltd.
1101 - 18 Holmes Avenue
Toronto, Ontario
Prestigious condo. Steps to yonge/finch subway. Unobstructed beautiful east view. Spacious & bright suites. One bedroom + den. Can be used as bedroom. 9 feet ceiling. Hardwood floor. Granite kitchen counter top. (id:50886)
Bay Street Group Inc.
1101 - 18 Holmes Avenue
Toronto, Ontario
Prime Location Featuring 1+1 Bedroom Luxury Condo With 9 Foot Ceilings And Large Balcony With Panoramic Unobstructed East Sunrise Views,Kitchen Has Stainless Steel Appliances, ,Den Can Be Used As Office Or Second Bedroom With Window,Steps To Yonge Street And Subway,Building Has Full Recreational Facilities Including Indoor Swimming Pool And 24 Hours Security Concierge (id:50886)
Bay Street Group Inc.
1805 - 25 Telegram Mews
Toronto, Ontario
Welcome to Montage City Place, an exceptional residence in the heart of downtown Toronto, steps from the city's most vibrant attractions. This bright and spacious 1+1 bedroom unit offers a functional open-concept layout designed for modern living, with wall-to-wall south-east facing windows that flood the home with natural light. The large primary bedroom features a double closet and expansive windows, while the separate den is perfect for a comfortable home office or study. The modern kitchen is equipped with full-size built-in appliances, granite countertops, and ample storage ideal for cooking with fresh ingredients from the conveniently connected Sobeys grocery store or enjoying the endless dining options nearby. A full-width balcony extends your living space outdoors, offering breathtaking views of the lake, city skyline, and surrounding parkland. Thoughtful conveniences include parking, a private locker, high-speed fiber optic internet, and express elevators. Residents enjoy a hotel-style amenity package: 24-hour concierge, indoor lap pool with jacuzzi and sauna, fully equipped gym, party room, outdoor BBQ terrace, theatre, karaoke room, guest suites, visitor parking, and even a unique outdoor climbing wall. Beyond the building, City Place offers unmatched convenience with an 8-acre park, Loblaws and Sobeys at your doorstep, plus easy access to TTC, GO Transit, and the Gardiner Expressway. Walk to the CN Tower, Rogers Centre, Financial and Entertainment Districts, King and Queen West, the Waterfront, Chinatown, and countless shops, cafes, and cultural destinations. Whether you're looking for a stylish urban home or a smart investment, this impeccably maintained unit delivers space, light, and lifestyle in one of Toronto's most desirable downtown communities. Dont miss your chance to experience the best of city living at Montage City Place. (id:50886)
The Key Market Inc.
Bsmt - 49 Heath Street W
Toronto, Ontario
Experience Luxury Living In Our Brand-New, Fully Furnished 2-Bedroom Property Located In The Prestigious Deer Park Community. Enjoy The Convenience Of Being Minutes Away From The Yonge/St. Clair Subway, Surrounded By Top-Notch Amenities, Restaurants, Coffee Shops, And Grocery Stores. This Family-Friendly Neighborhood Boasts Excellent Schools, Scenic Trails, And Seamless Access To Public Transit. Immerse Yourself In Comfort And Style In This Prime Location, Making It The Perfect Home For Those Who Appreciate The Finer Things In Life. (id:50886)
Century 21 Percy Fulton Ltd.
22 Rusholme Park Crescent
Toronto, Ontario
Homeowner? Occupy the currently-vacant two-level upper suite and have rents from the two currently-rented suites help with your mortgage! Investor? Rent out the vacant upper suite and enjoy a turn-key legal triplex for many years to come! Under professional management since 2015 with the property manager willing to waive monthly management for a full year to stay on with a qualified investor buyer. Property history, lease agreements, financials, permit documents, available to help be comfortable that this is the right property. This 2.5 storey detached multiplex is in a sought-after location and on a short crescent side street with very little traffic. || Income (Monthly): $2250 for Apt 1, $3500 (potential) for Apt 2, $1625 for Apt 3, $40 for Coin Laundry. Current tenants are wonderful and willing to stay on. || Expenses: Refer to listing attachments or contact to request. Estimated net cap of ~4% || Offers welcome anytime, very flexible closing. (id:50886)
Landlord Realty Inc.
2906 - 330 Richmond Street W
Toronto, Ontario
A 1,240 Sq Ft 3 Bedroom, 2 Bedroom Luxury Condo W Downtown Views. 11.6' Ceilings & Floor/Ceiling Windows. $45,000+ In Upgrades W Marble Bath, Kitchen. Pro Design W Chandeliers & Tiled Balcony. Bell Gigabit Fiber Optic Wifi Inc. in maintenance fees. Amenities Include 24-hour concierge, Sky Lounge, Outdoor Pool, Yoga Room, Pet Grooming Room, Party Room, Bar Area, Fitness Studio, Theatre Room, and Games/Billiard Room. (id:50886)
Dwelly Realty Inc.
1709 - 60 Pavane Link Way
Toronto, Ontario
VERY MOTIVATED SELLER! Enjoy a stunning west-facing view overlooking the green space; truly worth every dollar! This unit offers incredible value with a maint. fee that includes heat, hydro, water, Wi-Fi, common areas, cable TV, pool, sauna, gym, balcony access, and visitors parking. Currently tenanted at $2800/month, with the tenant willing to stay or vacate upon closing, offering flexibility for both investors and end users. Stop searching. (id:50886)
Right At Home Realty
909 - 150 East Liberty Street
Toronto, Ontario
Welcome to Unit 909 at 150 East Liberty Street Liberty Place Condos! This bright and modern studio suite offers an open-concept layout with soaring 9' ceilings, floor-to-ceiling windows, and a private balcony with skyline views, with parking ! The sleek kitchen features granite countertops, stainless steel appliances, and plenty of storage, while the spacious living/sleeping area offers flexible functionality. Enjoy laminate flooring throughout, a well-appointed 4-piece bath, and in-suite laundry for added convenience. Located in the heart of Liberty Village, steps to shops, cafes, restaurants, Metro grocery store, and TTC transit. Enjoy premium building amenities including 24-hr concierge, gym, yoga studio, party room, guest suites, and a rooftop terrace with BBQs. Perfect for first-time buyers, investors, or young professionals looking to live in one of Torontos most vibrant neighbourhoods. Move-in ready! (id:50886)
Century 21 Leading Edge Realty Inc.
Th127 - 29 Queens Quay E
Toronto, Ontario
Welcome to luxury living at the iconic Pier 27, a rare waterfront townhouse offering over 2,310 sq. ft. of bright corner space with unobstructed views of both Lake Ontario and the Toronto skyline. This 3-bedroom plus open den, 2.5-bath residence features a private in-suite elevator connecting all three levels, three parking spots (two side-by-side at your door plus one additional), and a large storage locker for added convenience. The Downsview kitchen is equipped with upgraded cabinetry, a spacious island, pantry, and premium Miele and Sub-Zero appliances including a 6-burner gas stove, wall oven, fridge, dishwasher, bar fridge, washer/dryer, and sink. Soaring 10 ft ceilings, floor-to-ceiling windows with automated blinds, hardwood floors, custom lighting, and a luxurious primary suite with walk-in closet and spa-inspired ensuite complete the elegant interior. A private patio overlooking the landscaped courtyard includes a gas hookup for seamless outdoor dining. Residents enjoy world-class amenities including indoor and outdoor pools, a state-of-the-art fitness centre with dry and steam rooms, guest suites, party room, theatre, library, 24-hour concierge, and visitor parking. Perfectly located steps to Union Station, Scotiabank Arena, St. Lawrence Market, and the Financial and Entertainment Districts, with easy access to the QEW and DVP, this home offers a rare combination of privacy, lifestyle, and convenience in Torontos most prestigious waterfront community. (id:50886)
RE/MAX Excel Realty Ltd.
Skylette Marketing Realty Inc.
3605 - 210 Victoria Street
Toronto, Ontario
Experience modern urban living in this beautifully furnished one-bedroom condo, ideally located in the vibrant core of downtown Toronto. Situated in the Pantages building, a prestigious high-rise offering stunning interior decor and a high level of customer service for each resident. This sleek and stylish unit offers the perfect blend of comfort, convenience, and city living. With a walk score of 100 there is no need for a car in this perfectly situated unit. (id:50886)
Right At Home Realty
206 - 49 East Liberty Street
Toronto, Ontario
Live In The Heart Of Liberty Village! "Liberty Central By The Lake Phase II" Newer Building, Spacious & Functional (One Bed + Den)577 Sf Floor Plan + Balcony. *1 Parking & *1 Locker Included! Features 9' Ceilings, Laminate Floors and a Well-Designed Open Concept Kitchen With S/s Appliances & Granite Countertop. 5* Amenities, Concierge, Security, Gym, Media/Party Rm etc! Walking Distance To Streetcar, Go Train. Mere Steps To Shopping, Restaurants, Coffee Shops, Grocery Stores, Bars, Health Clubs, And More. (id:50886)
Royal LePage Your Community Realty
1505 - 88 Cumberland Street
Toronto, Ontario
Welcome To Furnished Luxurious Living - Minto Yorkville Park. Tastefully Furnished (Incl Bedding, Kitchenware And Utensils) And Very Bright Highly Upgraded One Bedroom In The Heart Of Yorkville!! 9Ft Ceilings, Check Virtual Tour And Pictures For Modern Upgrades With High-End Finishes - Added Upgraded Lighting, Flooring, High Upgraded Baseboards, Countertops, Backsplash, Floor To Ceiling Windows With Customized Window Roller Blinds, High End Appliances W Great North View To Yorkville Street! Truly An Exceptional Yorkville Residence! (id:50886)
Right At Home Realty
2 Groveland Crescent
Toronto, Ontario
Executive bungalow in the prestigious Donalda Golf community! 4-bed, 2-bath home on a wide lot. Gourmet kitchen with high-end appliances, open living/dining, hardwood throughout, and finished lower level. Landscaped backyard, garage + private drive. Family-friendly crescent, near top schools, parks, iconic shops & DVP. A rare rental opportunity! (id:50886)
Right At Home Realty
206 - 15 Singer Court
Toronto, Ontario
Welcome to Concord Park Place in the prestigious Bayview Village neighbourhood. This spacious 1 Bedroom + Den suite offers 646 sq. ft. of well-designed living space, plus a private balcony. Featuring a stunning open-concept layout, an upgraded kitchen with a centre island and granite countertops, and sleek laminate flooring throughout. Just steps to the subway, with a convenient shuttle to Fairview Mall and nearby subway access. Quick access to Hwy 401, 404, and 407. Enjoy world-class amenities including an indoor lap pool & children's pool, hot tub, multi-sport court, theatre room, pet spa, rooftop patio, and more. This suite comes with 1 parking and 1 locker, 24 hour concierge, ideal for urban professionals or investors alike! "Some images have been virtually staged to illustrate the potential of the space. Actual property conditions may differ" (id:50886)
RE/MAX Crossroads Realty Inc.
Bsmt - 9 Finchgate Court
Toronto, Ontario
Ravine Setting! Quiet Child-Safe Cul-De-Sac*Shows Very Well!One Bedroom Suite With Washroom , Laundry Rm, Tumbled Stone Driveway,Stone Front , Well Landscaped, Exterior Soffit Lighting, Earl Haig School Zone! Walk To Ttc & Ravine!! Looking for Single Person, Rarely Cook. (id:50886)
Jdl Realty Inc.
402 - 170 The Donway West
Toronto, Ontario
Bright and Spacious Professional Office Divided Into 2 Private Rooms Plus Main Area. Suitable For Many Uses. Building Contains A Wide Mix Of Tenants. Close To Public Transportation. Additional Rent Includes Parking, Utilities, Ac, Daily-In Suite Vacuuming And Garbage Removal. (id:50886)
Harvey Kalles Real Estate Ltd.
205 - 77 Maitland Place
Toronto, Ontario
Welcome to Celebrity Place, High in Demand Area In Toronto. Freshly Painted and New Cabinetry In The Kitchon,2-bedroom, 2- full bathroom suite approx. 851 sq.ft. South Facing views. Inside, you will find rooms that are thoughtfully designed with plenty of storage to meet all your needs. Featuring an open living/dining area ideal for entertaining, a well-sized kitchen with ample space for cooking, dining, and storage. Generous countertop areas, plenty of cabinets, and room for appliances without fooling cramped. Celebrity Place offers the full-sized pool, unwind in the sauna, Fully-equipped gym and squash/basketball courts. For entertainment, enjoy the in-house movie theatre. With 24-hr security, your safety is always On Top. Fully landscaped outdoor areas, .The building is equipped w/2 electric car charging stations, 2 convenient car washes, & complimentary overnight guest parking. Stay connected with Wi-Fi access throughout all common areas. For added convenience, the lower level convenience store, Dry cleaning services as well as the common laundry facilities. Exclusive use parking is available in the building at a Monthly cost through the management Office. (id:50886)
Royal LePage Signature Realty
203 - 219 Fort York Boulevard
Toronto, Ontario
Apartment For Lease in Water Park City Condos, where urban luxury meets lakeside living in this bright and spacious 2-bedroom, 2-bathroom Corner unit with approximately 825 sf of refined living space Plus Balcony. For Extra Storage this unit includes a Locker and one parking spot. This condo features an open layout flooded with natural light, soaring 9-foot ceilings, sleek hardwood floors throughout, granite countertops . The Primary Bedroom suite is a sanctuary unto itself, complete with his & hers closets and a 4 pc-ensuite for seamless convenience. Open Concept living with walk out to private balcony. This Well Managed building offers a wealth of amenities to enrich your lifestyle: rooftop garden with BBQs, indoor Swimming pool and hot tub, sauna, fully equipped modern gym, and 24-hour concierge for peace of mind. Located just steps from TTC, Harbor front, Exhibition Place, CNE, Rogers Centre, King West and the Financial District, with quick access to Lake Shore Boulevard and the Gardiner Expressway, everything you need is within reach. utilities are included in the Rent Except Hydro and internet. and the unit comes fully outfitted with fridge, stove, dishwasher, microwave, washer, dryer, light fixtures, and quality window coverings. Beautiful Living by the lake with downtown Toronto at your doorstep. (id:50886)
Homelife/miracle Realty Ltd
53 Lawrence Avenue W
Toronto, Ontario
Walk to Yonge/Lawrence Subway, Shops, Restaurant. Bank, Fantastic School (Bedford Park, Lawrence Park), Many Updates; Electrical, Waterproofing, Windows, Shingles, Private Deck, Rare Legal Front Pad Parking for 2 Cars, Great Starter Home (id:50886)
Right At Home Realty
304 - 120 Varna Drive
Toronto, Ontario
Luxurious Yorkdale Condominium,Large Corner Unit over 700 sq feet ,separate den with door, Great Lay-Out, Floor To Ceiling Windows, Offers Beautiful And Bright Natural Light. Modern Kitchen With Granite Counter Tops And Backsplash. Stainless Steel Appliances. Steps To Yorkdale Subway, Minutes To Yorkdale Shopping Centre And York University. (id:50886)
Cityscape Real Estate Ltd.
1034 Eglinton Avenue W
Toronto, Ontario
This Exceptional Commercial Multi-Use Unit Is Located In The Prestigious Forest Hill Neighborhood, Offering A Prime Business Location With Significant Potential. The Unit, Currently Operating As A Beauty Salon, Is Thoughtfully Designed To Accommodate Various Business Needs. The Main Floor Features A Welcoming Reception Area, Dedicated Treatment Stations, And A Private Toom At The Rear. The Spacious, Fully-Utilized Basement Provides Additional Functional Space. The Unit Also Includes Two Washrooms And One Private Parking Spot. Its Location Benefits From High Foot Traffic And Excellent Accessibility, With Close Proximity To The Subway And Major Highways. This Is A Rare Opportunity To Secure A Versatile Commercial Space In One Of Toronto's Most Sought-After Areas. (id:50886)
Royal LePage Realty Centre
56 Highland Crescent
Toronto, Ontario
Truly A Rare Offering! Move Right In, Renovate, Or Build Your Dream Home On This Premium 50 x 145 Foot Lot On One Of The Most Highly Sought After Streets in the South York Mills Enclave. Built Up To 5,082 Square Feet As Of Right, On The Curves Of Prestigious Highland Crescent, As Per The Architectural Illustration By SG&M Arch.* Or Apply For More At The Committee of Adjustments. Lush, Private, And Magnificently Landscaped Rear Gardens With Plenty Of Room For A Pool. Impeccably Maintained and Charming Georgian Style Residence With A Centre Hall Plan. Renovated Kitchen with Granite Counters and Stainless Steel Appliances. Hardwood Floors Throughout The Top Two Floors. Large Living Room With A Fireplace Ideal For Entertaining. Cozy Up To The Fireplace in the Family Room Overlooking The Stunning Backyard And Stone Patio. Upstairs Boasts Five Generous Sized Bedrooms. Rare Second/Service Staircase. Rebuilt Detached Garage. Minutes To The Granite Club, Rosedale Golf Course, Crescent School, TFS, Top-Rated Public Schools, Shops, Restaurants, Highway 401 & Transit. An Outstanding Property In Every Aspect. (id:50886)
RE/MAX Realtron Barry Cohen Homes Inc.
1011 - 195 Mccaul Street
Toronto, Ontario
Welcome to The Bread Company! Never lived-in, brand new approx. 1060SF Three Bedroom floor plan, this suite is perfect! Stylish and modern finishes throughout this suite will not disappoint! 9 ceilings, floor-to-ceiling windows, exposed concrete feature walls and ceiling, gas cooking, stainless steel appliances and much more! The location cannot be beat! Steps to the University of Toronto, OCAD, the Dundas streetcar and St. Patrick subway station are right outside your front door! Steps to Baldwin Village, Art Gallery of Ontario, restaurants, bars, and shopping are all just steps away. Enjoy the phenomenal amenities sky lounge, concierge, fitness studio, large outdoor sky park with BBQ, dining and lounge areas. Move in today! (id:50886)
Brad J. Lamb Realty 2016 Inc.
202 Se - 60 Princess Street
Toronto, Ontario
Stylish and functional 1-bedroom, 1-bathroom unit with a private balcony and desirable east exposure. Enjoy a wealth of resort-style amenities including an infinity-edge pool, rooftop cabanas, outdoor BBQ area, games room, fully equipped gym, yoga studio, party room, and more. Located at the prime intersection of Front St E & Sherbourne, just steps from the Distillery District, TTC transit, St. Lawrence Market, and the Toronto Waterfront! (id:50886)
Jdl Realty Inc.
414 - 55 Ontario Street
Toronto, Ontario
Live At East 55! Perfect 476 SQ FT. Jr. One Bedroom Floorplan With Soaring 9 Ft High Ceilings, Gas Cooking Inside, Quartz Countertops, Ultra Modern Finishes. Ultra Chic Building With Great Outdoor Pool, Gym, Party Room & Visitor Parking. Actual finishes and furnishings in unit may differ from those shown in photos. unit is staged furniture not included (id:50886)
Brad J. Lamb Realty 2016 Inc.
6a - 2010 Bathurst Street
Toronto, Ontario
WELCOME TO THE RHODES - A NEW YORK-INSPIRED, LUXURY BOUTIQUE RESIDENCE with only 25 private suites, ideally situated at the crossroads of Forest Hill, Cedarvale, and The Upper Village. Designed by Ali Budd Interiors and developed by Blackdoor Development Company, The Rhodes is the only building of its kind in the area - a rare opportunity to own in a residence that combines tranquility, sophistication, and white-glove service. This 2-bedroom + den, 3 suite spaces 2,873 sq.ft. of interior living space plus 372 sq.ft. of outdoor terraces, offering an east-facing balcony shared by both bedrooms with sweeping, tree-line views of Forest Hill, and a west-facing terrace off the living area complete with gas BBQ connection, landscaping, and seasonal florals. Direct elevator-to-suite access opens into a private rotunda and foyer leading to a grand, open layout with 10' ceilings and architectural windows framing serene, park-like vistas reminiscent of Central Park. This residence is move-in ready, and available for immediate possession. Interiors feature 7" wide-plank engineered hardwood, quartz countertops, a full Gaggenau appliance package, 7" baseboards, 8' solid core doors, heated ensuite floors, and curbless showers. The den offers flexibility as a library, home office, or guest space. Residents enjoy concierge service by The Forest Hill Group, a fitness and mobility centre, rooftop terrace, pet spa, boardroom, and a grand front entrance that sets the tone for the refined lifestyle within. A boutique residence like no other - make The Rhodes your forever home. (id:50886)
Forest Hill Real Estate Inc.
307 - 12 Rean Drive
Toronto, Ontario
RECENTLY INSTALLED - HIGH GRADE LAMINATE IN BEAUTIFUL, BLOND COLOUR IN LIVING/DINING ROOMS AND DEN. Sought After CLARIDGES, Extra Deep Balcony/Terrace. Large Den/Guest Bedroom. Entrance Has Granite Tile Flooring With Brand New Laminate Floors In The Dining/Living Rooms + Den/2nd Bedroom. The Kitchen Has a Granite Counter + Breakfast Bar. Extra Large Laundry With Shelving For Storage off the Large Foyer. Foyer large enough to greet friends. Large Locker On the Same Floor. Walk To The YMCA, Subway, Bayview Village Shops + Restaurants. Easy Access To 401. Shared Recreational Facilities With Amica. Wonderful Social Community. Join the card games, puzzle times, coffee hours, or just enjoy the serenity of this lovely condo. Welcome home. (id:50886)
Sage Real Estate Limited
1902 - 25 Capreol Court
Toronto, Ontario
Enjoy The Downtown Lifestyle. Supermarket And Restaurants Close To The Building. Minutes From Financial District, Streetcar And Subway. Walking Distance To The Lake, Bike And Walking Trails, Island Ferry. Easy Highway Access. (id:50886)
Right At Home Realty
Th115 - 90 Stadium Road
Toronto, Ontario
All Inclusive. Private Separate Entrance to Private BBQ Patio Overlooking The Greenspace & Lake Ontario - An Oasis In The Heart Of The City. Fully Furnished. Parking. Locker, Situated In A Highly Desirable Waterfront Trail Community, This Charming 2 Bed + Den, 3 Baths And 1145 Sqft, Parking, Locker, Private Patio Townhome Offers The Best Of Downtown Living Just Minutes From Union Station. Walls Of Glass Flood The Open Concept Main Floor With Natural Light, Showcasing Scenic Views Of The Landscaped Common Areas And Marina Beyond. The Chef-Inspired Kitchen Features Granite Countertops And High-End Stainless Steel Appliances, Creating The Perfect Space For Entertaining. Hardwood Floors Flow Throughout The Main Level And Spacious Bedrooms. Retreat To The Luxurious Master Suite, Boasting A Large Walk-In Closet And Elegant Ensuite Bath. Upstairs, The Flexible Bonus Room Provides The Option For A Home Office, Play Area, Or Additional Sleeping Space. Out Back, Curl Up With A Book On. Conveniently Located Near Countless Amenities Like Shops, Restaurants, The Streetcar Line, Porter Airport & Loblaws Plaza. EXTRAS: Nearby Parks Offer Scenic Waterfront Trails And Playgrounds For Residents Of All Ages. Monthly Building Fees Include Access To The Co-Working Lounge - Perfect For Remote Professionals. Parking And Locker Make It All Complete. INCLUSIONS: Top-of-the-line finishes and appliances and the rare opportunity to live in this boutique development. All utilities & Internet included. Key selling points: fully turnkey, premium furnishings, private BBQ Patio, direct park and water access, rare furnished short-term offering with flexible dates. (id:50886)
Keller Williams Referred Urban Realty
303 - 666 Saint Clair Avenue W
Toronto, Ontario
Min Of One Year Lease. Completely Renovated. Bright, Fresh Painted. Amazing Boutique Style Rental Building With Rooftop Deck. 24 Hours Streetcar At Door. 2 Blocks Away From Subway Station. (id:50886)
Timsold Realty Inc.
9 Gloucester Street
Toronto, Ontario
Step into a unique living experience at L' Heritage at Gloucester, a stunning mixed-use Victorian townhouse that effortlessly combines timeless elegance with modern functionality. This exceptional property offers 2070 sq. ft. of living space spread across three floors and a 700sf fully finished basement, Premium Miele appliances, custom designer cabinetry, sleek stone countertops, and engineered hardwood floors. This property has been zoned for mixed use, allowing a special business inside a heritage home in a well established area. Located at Yonge and Gloucester St. , this townhome is just steps from the TTC subway. Enjoy the proximity to Yorkville's world-class luxury shopping and trendy restaurants. **EXTRAS** Parking available for purchase. (id:50886)
Prompton Real Estate Services Corp.
3808 - 85 Mcmahon Drive
Toronto, Ontario
PENTHOUSE! 10' CEILINGS! Tandam Parking w/ EV Charger and A Locker included! The Most Luxurious Condominium In North York. Beautiful 3 Suite With Large Balcony. Unit Features Premium Built In Appliances, Modern Kitchen, Open Concept, Glass Window Floor To Ceiling. 24Hrs Concierge, Amazing Amenities, Touch Less Car Wash, Electric Vehicle Charging Station & An 80,000 Sq. Ft. Mega Club! Walk To Subway, TTC, Park, Ikea, Canadian Tire, Mall, Restaurants, Close To Highway 401 and Go Station. Photo Taken when Staged. (id:50886)
Bay Street Group Inc.
2205 - 320 Tweedsmuir Avenue
Toronto, Ontario
*Free Second Month's Rent! "The Heathview" Is Morguard's Award Winning Community Where Daily Life Unfolds W/Remarkable Style In One Of Toronto's Most Esteemed Neighbourhoods Forest Hill Village! *Spectacular 1+1Br 1Bth East Facing Suite W/High Ceilings! *Abundance Of Floor To Ceiling Windows+Light W/Panoramic Cityscape Views! *Unique+Beautiful Spaces+Amenities For Indoor+Outdoor Entertaining+Recreation! *Approx 590'! **EXTRAS** Stainless Steel Fridge+Stove+B/I Dw+Micro,Stacked Washer+Dryer,Elf,Roller Shades,Laminate,Quartz,Bike Storage,Optional Parking $195/Mo,Optional Locker $65/Mo,24Hrs Concierge++ (id:50886)
Forest Hill Real Estate Inc.
412 - 310 Tweedsmuir Avenue
Toronto, Ontario
"The Heathview" Is Morguard's Award Winning Community Where Daily Life Unfolds W/Remarkable Style In One Of Toronto's Most Esteemed Neighbourhoods Forest Hill Village! *Spectacular Low Floor 2Br 2Bth S/W Corner Suite W/High Ceilings! *Abundance Of Windows+Light W/Panoramic Lush Treetop+CN Tower+West Views! *Unique+Beautiful Spaces+Amenities For Indoor+Outdoor Entertaining+Recreation! *Approx 903'! **EXTRAS** Stainless Steel Fridge+Stove+B/I Dw+Micro,Stacked Washer+Dryer,Elf,Roller Shades,Laminate,Quartz,Bike Storage,Optional Parking $195/Mo,Optional Locker $65/Mo,24Hrs Concierge++ (id:50886)
Forest Hill Real Estate Inc.
1905 - 310 Tweedsmuir Avenue
Toronto, Ontario
"The Heathview" Is Morguard's Award Winning Community Where Daily Life Unfolds W/Remarkable Style In One Of Toronto's Most Esteemed Neighbourhoods Forest Hill Village! *Spectacular 1+1Br 1Bth East Facing Suite W/High Ceilings! *Abundance Of Floor To Ceiling Windows+Light W/Panoramic Lake+Cityscape Views! *Unique+Beautiful Spaces+Amenities For Indoor+Outdoor Entertaining+Recreation! *Approx 639'! **EXTRAS** Stainless Steel Fridge+Stove+B/I Dw+Micro,Stacked Washer+Dryer,Elf,Roller Shades,Laminate,Quartz,Bike Storage,Optional Parking $195/Mo,Optional Locker $65/Mo,24Hrs Concierge++ (id:50886)
Forest Hill Real Estate Inc.
1211 - 501 St. Clair Avenue W
Toronto, Ontario
Unbeatable address with a rooftop infinity pool, just steps to TTC, Loblaws, parks, and trendy restaurants. Featuring sleek custom European cabinetry with two large pantry cupboards, stone countertops, undermount stainless steel sinks, glass backsplash, and engineered wood floors throughout. Spa-inspired bathrooms with frameless glass shower, rain-style showerhead, deep soaker tub, and porcelain tile finishes. Enjoy year-round comfort with individually controlled heating & cooling. Balcony comes equipped with a gas BBQ hookup. Building amenities include a rooftop pool, party room, and landscaped rooftop patio/garden. (id:50886)
Century 21 Percy Fulton Ltd.

