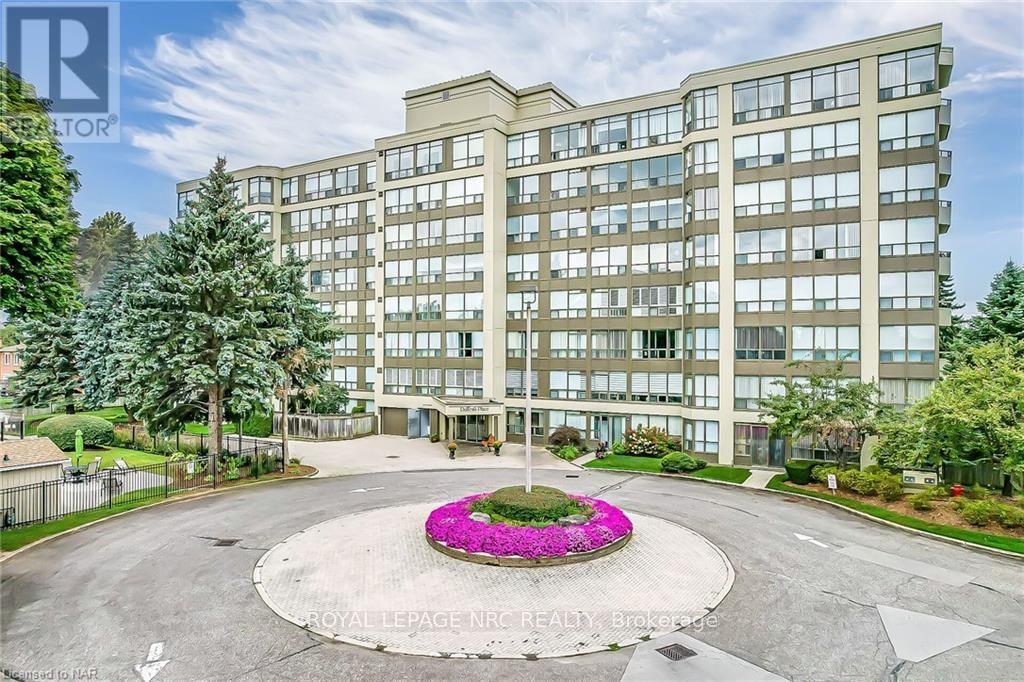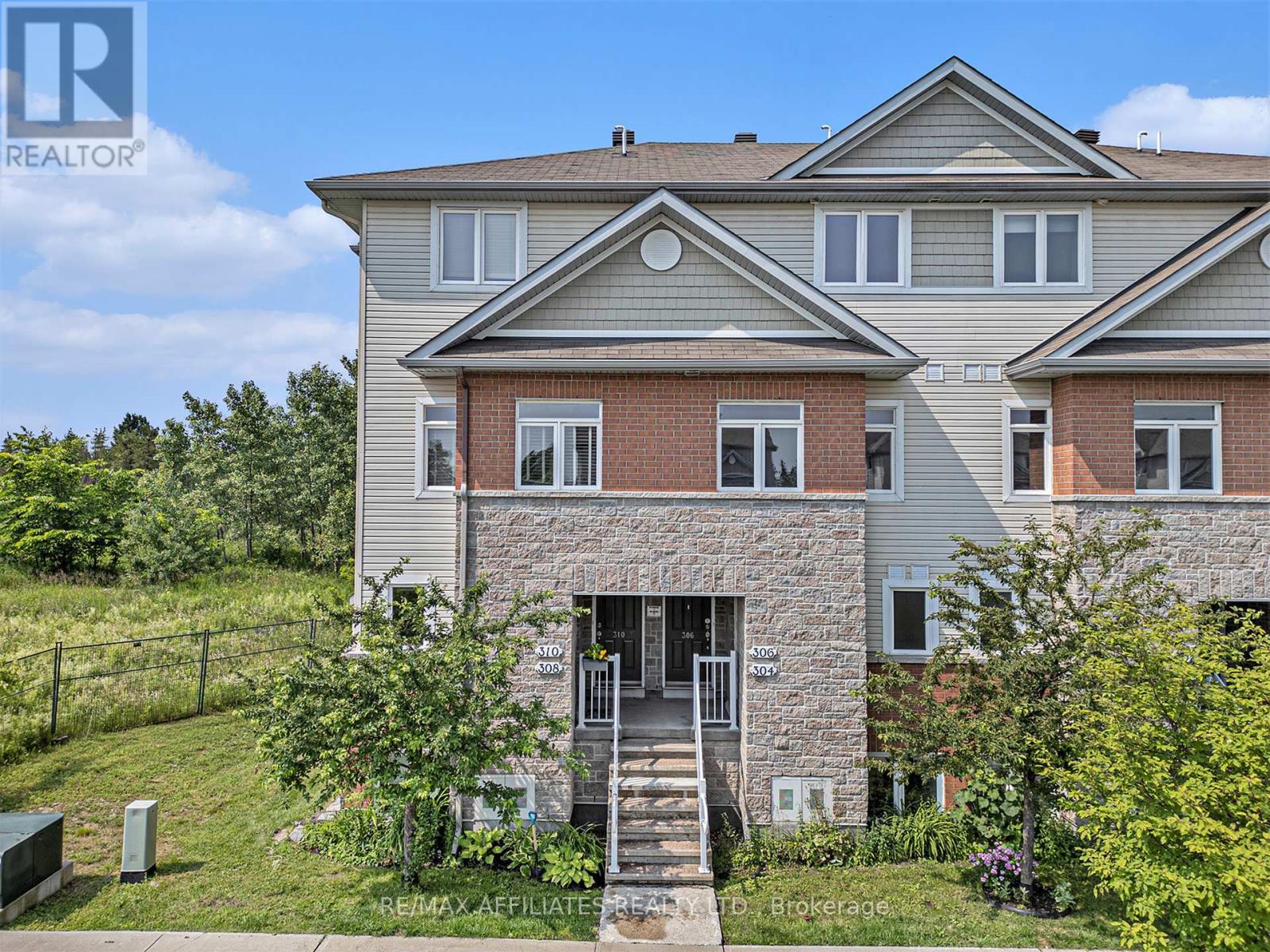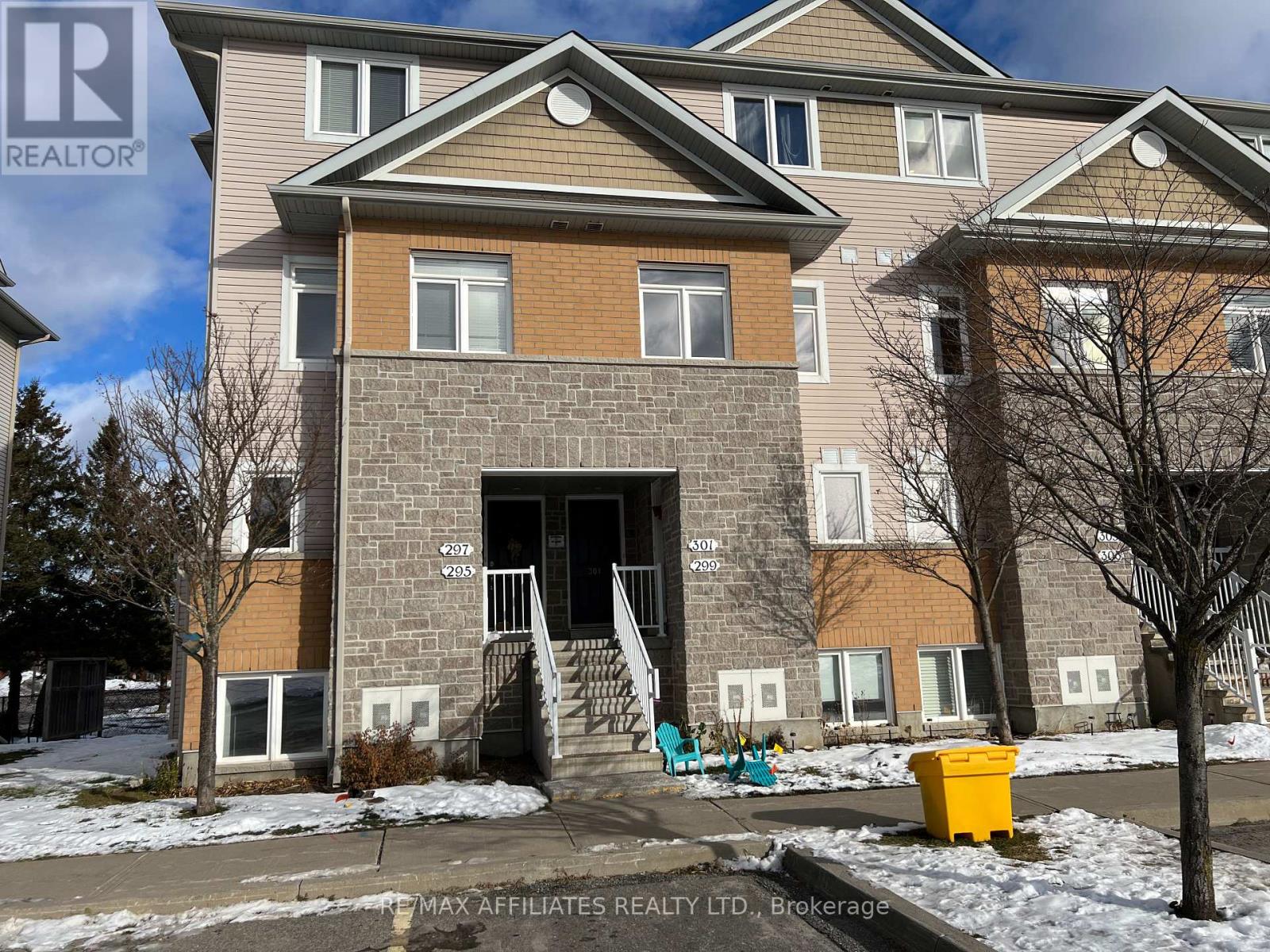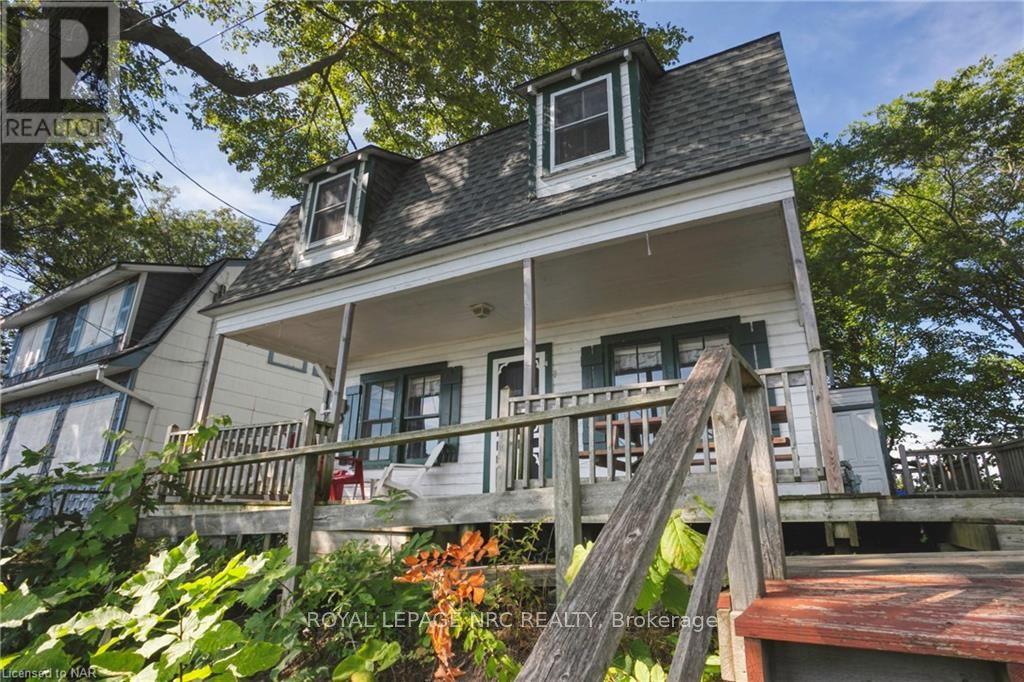2415 Windermere Rd
Muskoka Lakes, Ontario
Get your toolbox packed and your creative juices flowing; this diamond in the rough is waiting for you. The home exudes all the character and charm you want in a home, but needs a dose of TLC to make it shine brighter. It's been years since a property became available in Windermere, and we're pretty sure this one won't last long on the market. Nestled in mature landscape, and across the road from Windermere Golf & Country Club, it's only a short walk to Lake Rosseau and the public beach/boat launch. Schools, the marina, and retail are close by. Boasting 3 bedrooms, 1 bathroom, a newer septic, windows and plumbing, given the close proximity to everything in Windermere, it would be ideal for a rental income property. (id:50886)
RE/MAX Professionals North
3716 Brunel Road
Lake Of Bays, Ontario
An incredible investment opportunity awaits on not one, but two properties. Located on crystal clear Tooke Lake in desirable Lake of Bays, this handsome and tranquil property boasts major upgrades, including transitioning the cottage to a four season home, new floors, air conditioning, new furnace, new windows, a composite deck, as well as an asphalt driveway. A profitable Air B n B, the property is turnkey, and includes a Bunkie, and the separate deeded land across from the cottage, (suitable for a garage, or other structure (pending the appropriate Bylaw approvals). With breathtaking lake views, the cottage has an enviable shoreline with an array of granite rock, pine, sand and crystal clear water - everything that Muskoka is known for! The gentle entry from the sandy shoreline, progressing to deeper water for swimming, making this ideal for all age groups. You'll sense the feeling of peacefulness, not to mention the incredible natural light and views from every room in the cottage. There are 3 roomy bedrooms, 1 bathroom, an open concept living room, with a new wood burning fireplace, an ample, open and bright kitchen, with plenty of room for a large dining table. Nature won't disappoint as day turns into night. From the generous deck, inside the cottage, or by the fire pit, between the sunsets and night sky, we know you'll be captivated. The property is a 3 minute drive to beautiful Baysville, where you'll find unique shops, grocery stores, the LCBO, a library, craft brewery and marina. You're less than 20 minutes to either Bracebridge or Huntsville, and the many attractions both offer. (id:50886)
RE/MAX Professionals North
5934 North Street
Niagara Falls, Ontario
BRICK BUNGALOW WITH INCOME POTENTIAL … Welcome to 5934 North Street in Niagara Falls; a versatile 2+1 bedroom, 2-bathroom brick bungalow, perfectly suited for first-time buyers, investors, or those seeking a home with in-law suite potential. Located in a family-friendly and highly accessible area, this property offers a range of possibilities to meet your needs. Covered front porch leads to the main floor, where it features a bright and welcoming living room, highlighted by a large front window that fills the space with natural light. The kitchen, complete with a cozy dinette, provides a functional layout, and an adjoining small office adds flexibility, with a convenient rough-in for main-floor laundry. Two comfortable bedrooms, a 4-piece bathroom, and a linen closet complete the main level, offering a practical and charming living space. The lower level, accessible via a separate side entrance, is designed for versatility. It boasts an open-concept family room with a bedroom area, a kitchenette for added convenience, and a 3-piece bathroom. Additional features include a cold room, laundry area, and ample storage, making this space ideal for an in-law suite or income potential. Outside, the property features an attached single garage and front drive for easy parking, as well as a fenced backyard w/patio that provides a private retreat for relaxation, play, or entertaining. Located a short drive from Niagara Falls’ tourist area and highway access, steps from the hospital, public transit, and nearby parks, this home offers both convenience and opportunity. This charming bungalow is ready to meet your needs, whether you're looking for a family home, a rental property, or a combination of both. CLICK ON MULTIMEDIA for virtual tour, floor plans & more. (id:50886)
RE/MAX Escarpment Realty Inc.
203 - 2015 Sheppard Avenue E
Toronto, Ontario
New Painted. Monarch Built Ultra 1 Bdm + Den 688 sqft + 115 sq ft. Spacious Balcony spanning the length of the unit. The beautiful south facing breathtaking view of an obstructed garden, it seems as house living. Private Kitchen w/lots of storage. Bdm w/walk in closet and w/out to balcony. Great location along Sheppard Ave/404/DVP and few steps to TTC, Shopping Mall, Supermarket (T&T) 24 hrs security. **** EXTRAS **** All electric light fixtures, washer/dryer(white) B/I Dishwasher, Microwave, fridge. (id:50886)
Homelife Frontier Realty Inc.
0 Angie Drive
Niagara Falls, Ontario
Prime development opportunity in sought after Niagara Falls location. Approval for 15 townhouse lots fully serviced ready to apply for permits. Ideally situated minutes to arterial infrastructure and all amenities. Buyer to do their own due diligence pertaining to all development regulations etc. (id:50886)
RE/MAX Escarpment Realty Inc
331 Mariners Way
Collingwood, Ontario
This 2 bedroom, 2 bathroom, 2nd floor unit has gorgeous forest\\landscape views out of the Primary suite and living area. An open and bright livingroom with gas f/p, dining area and kitchen that features stainless steel appliances. The Primary suite has double closets and ensuite bath with shower. One large guest bedroom plus a second full bath. Enjoy over 1 mile of walking paths in the community, with over 10 acres of environmentally protected lands including a private marina and boat house, 7 tennis courts, 4 pickleball courts, 2 outdoor pools, a sandy beach, two additional beaches and a deep swimming area off the yacht pier, a volleyball court, kayak racks\\access and putting green. The recreation centre is huge and has an indoor pool, spas, sauna, gym, games room, library, double kitchen, outdoor patio seating, social room with piano and more! Just minutes to shopping or entertainment at the Gayety Theatre, the ski hills at Blue Mountain, and on route to the quaint town of Thornbury, not to mention having Georgian Bay and Wasaga Beach at your finger tips!. Updates include; flooring and trim (2024), water heater (2023), windows (2021), gas line to BBQ (2019). The deck has a view of beautiful trees\\forest which provides a very private and enjoyable outdoor experience. You would own two outdoor storage lockers and have access to two more common storage areas. There is one parking space with additional guest parking in the immediate parking area. (id:50886)
Sotheby's International Realty Canada
710 - 5100 Dorchester Road
Niagara Falls, Ontario
Welcome to this fully furnished 1-bedroom, 1.5-bathroom condo located in the heart of Niagara Falls. From this unit, enjoy unparalleled views of the Niagara skyline, offering one of the best vantage points in the entire building and overlooking the outdoor pool. Experience the breathtaking panorama of city lights and fireworks right from your private sunroom. Beautifully maintained apartment offers the perfect blend of modern amenities and convenient living. \r\n\r\nAs you step inside, you'll be greeted by a spacious open-concept living and dining area, featuring large windows that flood the space with natural light. The kitchen is equipped with appliances, ample cabinet, and counter space.\r\n\r\nThe primary bedroom is a tranquil retreat, complete with a walk-in closet and an en-suite bathroom for added privacy. The guest bathroom also includes in-unit washer/dryer for added convenience\r\n\r\nThis condo has central air conditioning. Residents of this well-maintained building have access to a range of amenities, including a fitness center, a party room, and secure underground parking and carwash. A great sense of community for those interested to join in card and movie nights or the book club!\r\n\r\nSituated in a prime location, this condo is just minutes away from the iconic Niagara Falls, vibrant downtown shops, restaurants, and entertainment options. With easy access to public transportation and major highways, commuting is a breeze.\r\n\r\nDon't miss the opportunity to make this beautiful condo your new home. Schedule a private viewing today! (id:50886)
Royal LePage NRC Realty
306 Fir Lane
North Grenville, Ontario
Vacant and ready, this comfortable 1299 sq ft upper-level Juniper model condo offers a large living room with balcony, a generous kitchen with island, a 2 pc. Powder room plus a convenient den (or close it in as a 3rd bedroom). Upstairs adds a generous master bedroom with a Juliet balcony, a 2nd bedroom, a full main bathroom, an in-suite utility room with laundry hook-up plus a separate storage closet. Neutral carpeting and tile flooring. Includes fridge, stove, microwave, dishwasher, washer & dryer. Natural gas forced air heating. One assigned parking stall include. Close to amenities, schools and hospital facilities. This unit has never been lived in. Limited Tarion Warranty applies (excluding furnace & appliances if included). All measurements taken from the builder floorplan. A Builders Agreement of Purchase must be used. 48 hr irrevocable for all offers. (id:50886)
RE/MAX Affiliates Realty Ltd.
277 Fir Lane
North Grenville, Ontario
Vacant and ready, this comfortable 1299 sq ft upper-level Juniper model condo offers a large living room with balcony, a generous kitchen with island, a 2 pc. Powder room plus a convenient den (or close it in as a 3rd bedroom). Upstairs adds a generous master bedroom with a Juliet balcony, a 2nd bedroom, a full main bathroom, an in-suite utility room with laundry hook-up plus a separate storage closet. Neutral carpeting and tile flooring. Includes fridge, stove, microwave, dishwasher, washer & dryer. Natural gas forced air heating. One assigned parking stall include. Close to amenities, schools and hospital facilities. This unit has never been lived in. Limited Tarion Warranty applies (excluding furnace & appliances if included). All measurements taken from the builder floorplan. A Builders Agreement of Purchase must be used. 48 hr irrevocable for all offers. (id:50886)
RE/MAX Affiliates Realty Ltd.
295 Fir Lane
North Grenville, Ontario
Comfortable and spacious, this 1236 sq ft lower-level Blue Spruce model condo offers a large living room with balcony and stairs to a ground level patio area, a generous kitchen, a 2 pc. Powder room plus a large foyer. The lower area adds a generous master bedroom, a 2nd & 3rd bedroom, a full main bathroom, an in-suite laundry closet with laundry hook-up plus a utility room. Neutral carpeting and tile flooring. Includes fridge, stove, microwave, dishwasher, washer & dryer. Natural gas forced air heating. One assigned parking stall include. Close to amenities, schools and hospital facilities. This unit has never been lived in. Limited Tarion Warranty applies (excluding furnace & appliances if included). All measurements taken from the builder floorplan. HST is included in the price. If applicable, HST rebate to be applied for directly to CRA by the Buyer. A Builders Agreement of Purchase must be used. 48 hr irrevocable for all offers. (id:50886)
RE/MAX Affiliates Realty Ltd.
153 Kerry Hill Crescent
Ottawa, Ontario
Beautiful Bungalow sits on 2 acres private land in prestigious Kerscott Heights community. 10 Mins. driving to Kanata or Ottawa River. Open concept kitchen and great room has 9 ft ceilings, stone fireplace and extensive windows. The Chef's kitchen stands out with tall cabinets, island, granite counters, tiled backsplash, walk-in pantry & S/S appliances. Primary bedrm w/WIC & chic ensuite w/stand alone tub, granite vanity w/2 sinks & tiled shower. Basement features fireplace, gym & workshop areas, recreation room & large 4th bedroom and a 3 piece bathroom. Big backyard with deck and forest surrounded. 3 car garage. (id:50886)
Home Run Realty Inc.
E - 390 Rolling Meadow Crescent
Ottawa, Ontario
This bright and modern 2-bedroom + den, 1.5-bath lower-level stacked townhome offers stylish living with a spacious open-concept kitchen, living, and dining area. The contemporary kitchen is equipped with sleek stainless steel appliances, perfect for cooking and entertaining. Spacious primary bedroom and second bedroom, and a den that provides a versatile living space. Potlights throughout add to the home's ambiance, and large windows bring in plenty of natural light. Enjoy outdoor living with a private terrace. One parking spot is included. A perfect blend of comfort and convenience! (id:50886)
Keller Williams Integrity Realty
4225 Green Bend
London, Ontario
NEW MODEL HOME FOR SALE located in ""LIBERTY CROSSING situated in the Coveted SOUTH! Fabulous WALK OUT LOT BACKING ONTO PICTURESQUE TREES - This FULLY FINISHED BUNGALOW -( known as the PRIMROSE Elevation A ) Features 1572 sq Ft of Quality Finishes on Main Floor PLUS an Additional 1521 Sq Ft in Lower level. Numerous Upgrades Throughout! Open Concept Kitchen Overlooking Living room/ Dining Room Combo featuring Terrace Doors leading out to a Spectacular Deck - it also features a wonderful Double Sided Fireplace for the living room & primary bedroom. **Note** Lower Level Features a third Bedroom and 4 PC Bath as part of the Primary Suite as well as a Secondary Suite featuring 2 Bedrooms, Kitchen, Living Room and 4 PC Bath! Terrace Doors to backyard. **NOTE** SEPARATE SIDE ENTRANCE to Finished Lower Level! Wonderful 9 Foot Ceilings on Main Floor with 12 Ft Ceiling in Foyer- IMMEDIATE POSSESSION Available - Great SOUTH Location!!- Close to Several Popular Amenities! Easy Access to the 401 and 402!Experience the Difference and Quality Built by: WILLOW BRIDGE HOMES (id:50886)
Royal LePage Triland Realty
711 Bay St # 801
Sault Ste Marie, Ontario
A spectacular waterfront view can be enjoyed from the 3 season screened/glassed in sunroom of this spacious condo located close to many amenities. There are 2BR's one being the large primary with a great walk in closet and a renovated ensuite. A cozy reading nook is at one end of the living room with a spacious dining area at the other end. The kitchen is well appointed with a number of custom drawers that are well designed. The generous storage room also contains the laundry area. (id:50886)
RE/MAX Sault Ste. Marie Realty Inc.
60 Queensgate Blvd
Sault Ste. Marie, Ontario
Welcome to 60 Queensgate Blvd, a custom-built luxury ranch style bungalow by Daniel Fremlin Builders. Incredible location on a large lot in highly sought after neighbourhood. This spacious 2000 sq ft three bedroom, two bath bungalow with attached two car garage boasts a beautiful open concept and modern design. High end finishing's and features such as large kitchen with massive island perfect for entertaining and granite countertops. Just off the kitchen you will find the beautiful main living area. Large master bedroom with ensuite bath with soaker tub and walk in shower that will definitely impress as well as a walk in closet! All bathrooms have quartz countertops. Engineered hardwood and tile throughout, rear covered patio looking out over your private backyard. Set up a private viewing soon and make this beautiful custom-built home yours! (id:50886)
Royal LePage® Northern Advantage
2213 Sydenham Road
Kingston, Ontario
Welcome to this classic Eastern Ontario farm, in the same family for over 100 years. Feast your eyes on 81 acres of open fields, groves of majestic trees and bush and a special growth of maple trees with a traditional sugar shack (as is). There is a 3 bedroom farmhouse built in 1850, a barn in need of repair, a more sturdy horse stable and a 3 car garage, all set in the vibrant village of Elginburg. Let your imagination run wild with the grand potential here. There is amazing space for a new-build home(with city approval) and farmhouse rental for income, perhaps a hobby farm and animal sanctuary, market gardening and sale of hay, how about horse-boarding and riding stable or a vineyard and winery venture. Nestled on the southwest area of the village, this farm presents an exciting future as people begin to seek refuge from the city, which is a mere 10 minutes away. This property may just grasp your heart and soul. Be sure to book your private viewing today. (id:50886)
Century 21 Heritage Group Ltd.
47 Barnesdale Avenue N
Hamilton, Ontario
Welcome to 47 Barnesdale North! Situated in the up and coming Stipley neighborhood, this family friendly home has a ton of potential and is waiting for your personal touches. Major systems like a full metal roof and completely rebuilt furnace plus newer central air mean less to worry about. The main floor has a living room, separate dining room, eat in kitchen plus an enclosed sun room out back. Upstairs are 3 spacious bedrooms plus a 4 piece bath. Bonus value add in the basement with a separate entrance, kitchen, second 3 piece bath plus a full walk out to the backyard. Ample parking in the detached 2 car garage out back. Perfect for the first time buyer or a handyperson looking to put their own stamp on this property! (id:50886)
Revel Realty Inc.
1344 Highway 8 Highway
Flamborough, Ontario
This charming rural property spans 81 acres, with 60 acres of workable land, offering an excellent opportunity for farming, gardening, or other agricultural endeavors. A small nursery in the front field adds a unique touch to the property. The house has a family room on the lower level that has been recently completed, providing a significant amount of bonus living space. The large 40' X 40' shop is insulated and heated, making it suitable for a variety of uses. Additionally, there's a self-contained 24' x 30' 2-bedroom granny suite on the property, offering privacy and comfort for guests or potential rental income. The property is designed for energy efficiency, with both the main house and the granny suite heated by an outside wood boiler. The house also benefits from a newer propane furnace, while the granny suite has a heat pump as a backup system. At the back of the property, a recently built sugar shack 20' x 30' stands ready for use, and its flexible design means it could serve many other purposes depending on your needs.The property also includes a large parking area with ample space to accommodate a variety of vehicles or equipment, adding further potential for diverse uses. (id:50886)
Com/choice Realty
1344 Highway 8 Highway
Flamborough, Ontario
This charming rural property spans 81 acres, with 60 acres of workable land, offering an excellent opportunity for farming, gardening, or other agricultural endeavors. A small nursery in the front field adds a unique touch to the property. The house has a family room on the lower level that has been recently completed, providing a significant amount of bonus living space. The large 40' X 40' shop is insulated and heated, making it suitable for a variety of uses. Additionally, there's a self-contained 24' x 30' 2-bedroom granny suite on the property, offering privacy and comfort for guests or potential rental income. The property is designed for energy efficiency, with both the main house and the granny suite heated by an outside wood boiler. The house also benefits from a newer propane furnace, while the granny suite has a heat pump as a backup system. At the back of the property, a recently built sugar shack 20' x 30' stands ready for use, and its flexible design means it could serve many other purposes depending on your needs.The property also includes a large parking area with ample space to accommodate a variety of vehicles or equipment, adding further potential for diverse uses. (id:50886)
Com/choice Realty
4041 Crystal Beach Hill Lane
Fort Erie, Ontario
A truly unique opportunity to be a part of a private lakefront enclave on the sandy shores of Crystal Beach, known as the Crystal Beach Hill Cottagers Organization. Remarkable panoramic views of the waterfront and access to a private sand beach. An Ideal place to call home, this cottage features four bedrooms one bathroom and a large covered deck that wraps around the front and side of the home making it ideal for entertaining your friends or family. Close to shops and restaurants, a private road leads to your beachfront oasis. year-round access is available. Dues cover Summer beach cleaning, big garbage dumpsters, dumpsters, and parking lot lawn service. Also includes Snow Removal of the parking lot, Off-season security. Please inquire as to the unique ownership structure of the Crystal Beach Hill Cottagers Organization. \r\nREALTOR®: (id:50886)
Royal LePage NRC Realty
1171 Westdale Road
Oakville, Ontario
Located south of Lakeshore Road, this luxurious 4-bedroom detached home offers exceptional living just steps from the lake and Appleby College. Custom-built by Jac Anderson, the property showcases charming French country styling with a stucco and stone exterior, wood shutters, and a cedar shake roof. Surrounded by mature trees, the fully fenced rear garden features a garden shed and a covered stone patio, accessed through elegant French doors. The finished basement adds additional living space, making this home as functional as it is picturesque. **** EXTRAS **** Pictures are pre-listing Pictures (id:50886)
Real One Realty Inc.
369 Snoek Point
Milton, Ontario
Welcome To 369 Snoek Point. Enjoy Elegant Living In A Prestigious & Desirable Neighborhood In Community Of Clark at The Heart Of Milton. This Well Maintained Beautiful 4+1 Bedrooms Detached House with a gorgeous open concept, Also Professionally Finished Basement having big Rec Room And 5th Bedroom with full bathroom. This Home Boasts Lots Of Natural Light, 9Ft Ceiling On Main, Hardwood Main Floors, Stainless Steel Appliances, Large Kitchen & A Living Room & Dining Room. Walk To Public Transit, Parks, excellent proximity to Highway 401, Close To Schools & All Major Amenities. Just Move In & Enjoy! (id:50886)
RE/MAX Realty Specialists Inc.
32 Giza Crescent
Brampton, Ontario
Discover a beautifully upgraded 4+ bedroom, 5-bathroom jewel in Brampton's prestigious Sandringham-Wellington area. Every inch of this home showcases meticulous renovations, with a kitchen that delights featuring built-in appliances, quartz countertops, and a stylish backsplash. Enjoy versatile living spaces with separate living, dining, and family rooms. This home has a double-door entry, a double car garage, and a huge driveway with 4+ car parking. Pot lights throughout add a modern charm, and the finished basement apartment, complete with 3 bedrooms, a full bathroom, kitchen, and living space, offers an excellent income-generating opportunity. Located close to Highway 410, Trinity Common, schools, hospitals, parks, and more, this home epitomizes convenience and luxury. Move in and experience the best of Brampton living! (id:50886)
RE/MAX Realty Specialists Inc.
69 Narrow Valley Crescent
Brampton, Ontario
Buy This Detached Home in The Price Of Semi, featuring 3 spacious bedrooms on the 2nd floor, with an additional 2 bedroom basement apartment with separate side entrance in the most demanding area of Brampton East, offering ample living space for a growing family. Front room can be used as a living room, bed room for elderly parents or a den. Recently renovated in 2024 With a total of 4 washrooms, convenience is built into every corner. The bright and open dining and family rooms are perfect for entertaining, with a cozy fireplace adding a touch of warmth and charm. Set on a generously sized, pie-shaped lot, this home offers plenty of outdoor space and privacy. Situated on a peaceful, family-friendly crescent, it is conveniently located near excellent schools, public transit, shopping malls, Walking distance to the Fortinos, Bank and just minutes from Highway 410, making commuting a breeze. Do not miss the opportunity to own this beautiful home in a prime location (id:50886)
Century 21 Paramount Realty Inc.
























