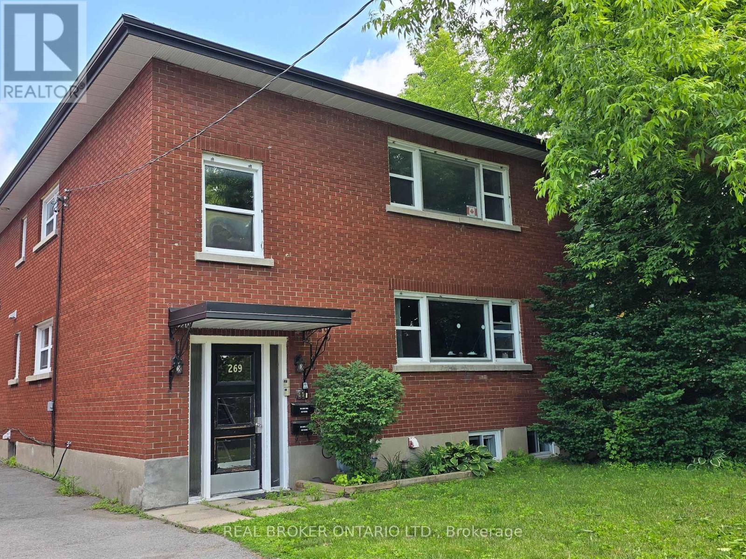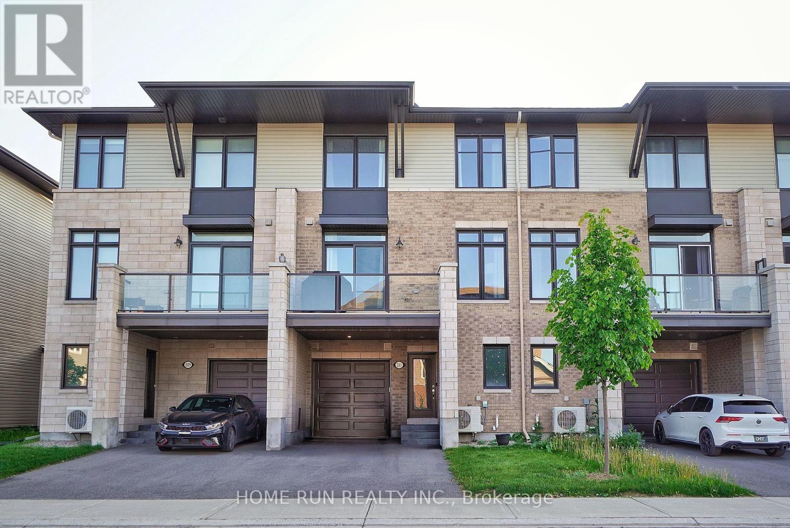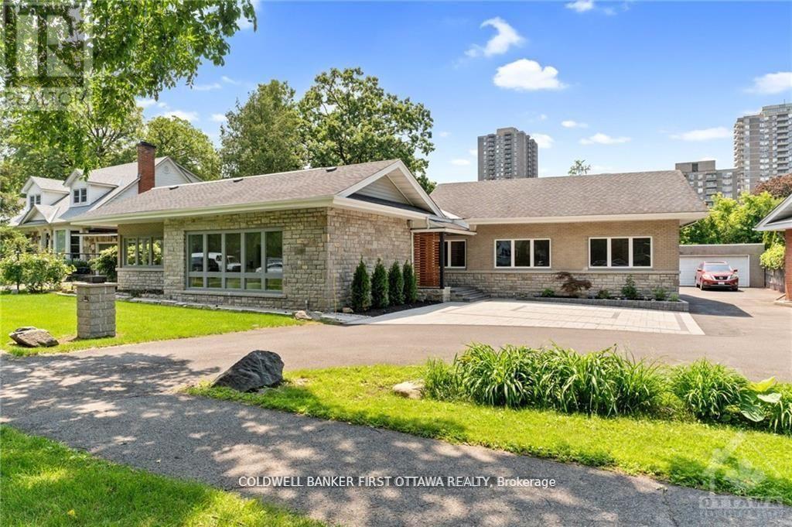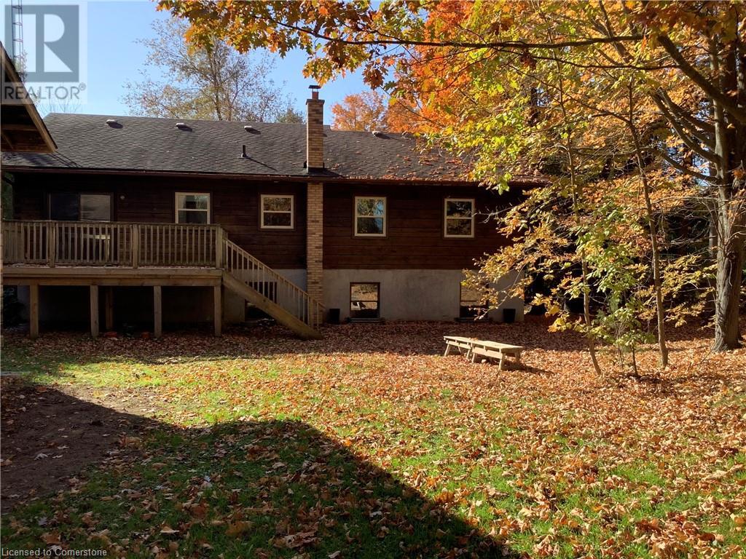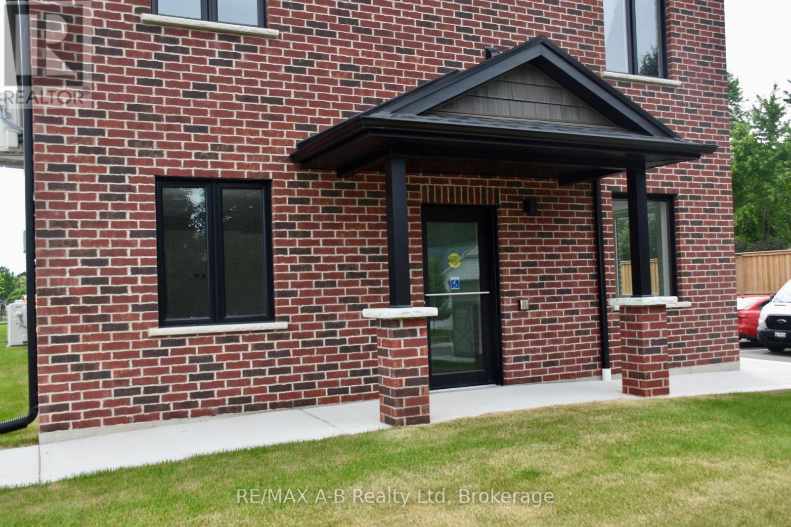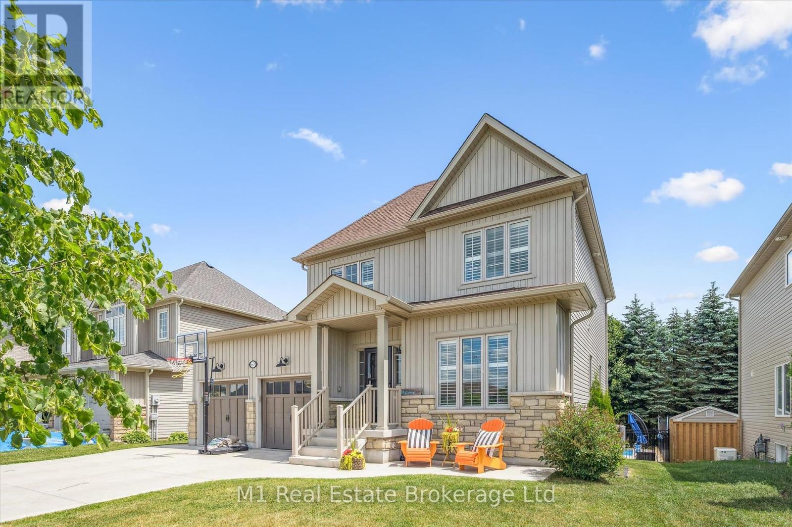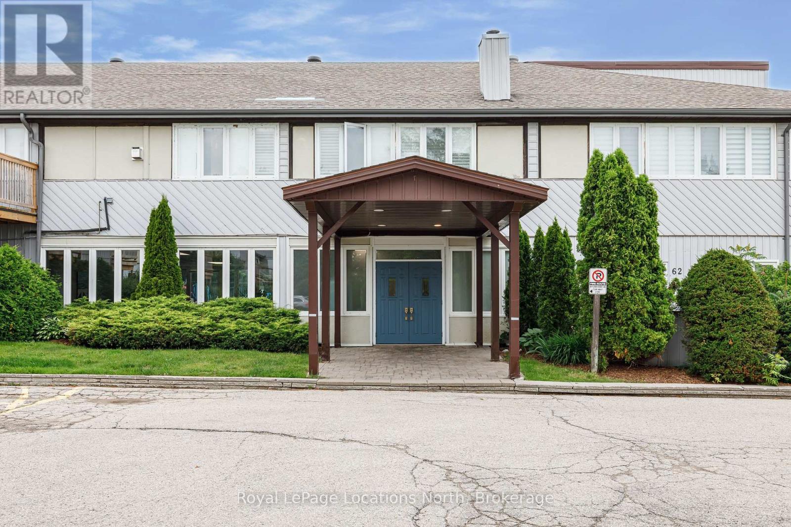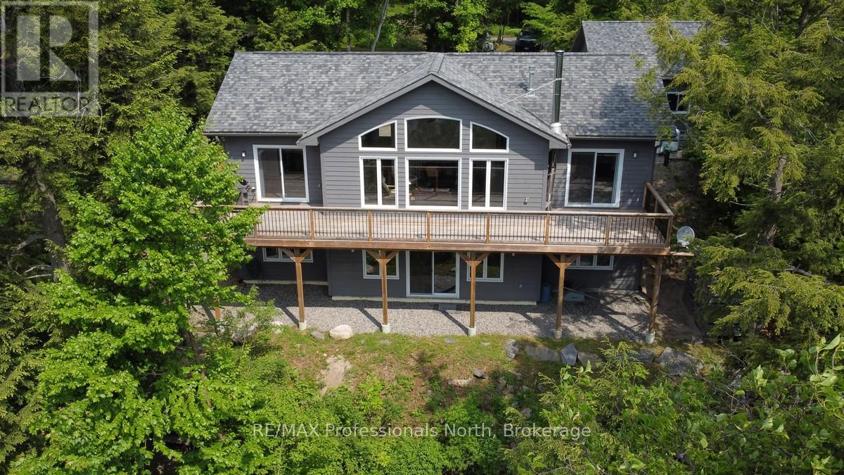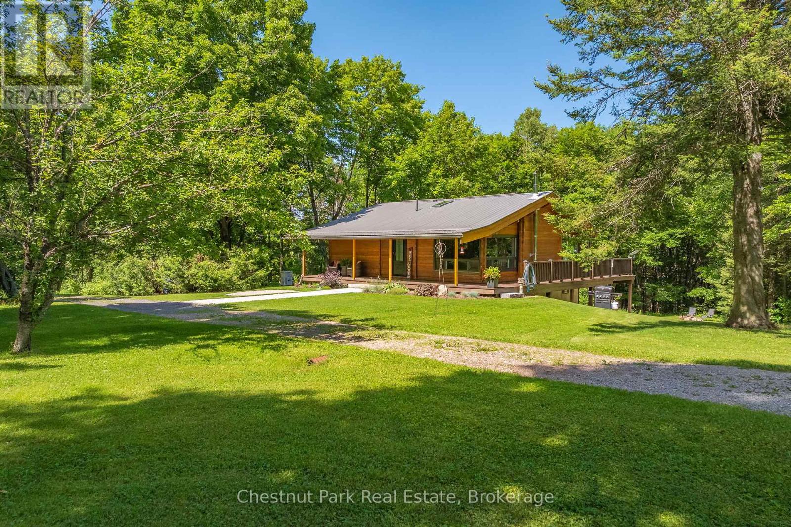115 - 70 Edenvale Drive
Ottawa, Ontario
Discover this stunning corner upper unit, offering a sophisticated blend of modern design and functional living. This spacious 2-bedroom, 2-bathroom residence features an open-concept layout, enhanced by a versatile loft overlooking the living area and bathed in natural light from two-story palladium windows. The main level boasts elegant hardwood flooring, a convenient powder room, and in-unit laundry.The gourmet kitchen is a chefs delight, complete with a large island, a separate dining area, and five high-quality included appliances. The luxurious primary suite features a cheater ensuite and a walk-in closet, while two private balconies provide the perfect space to relax and unwind.Ideally situated for convenience, this home offers quick access to the Queensway, public transit, shopping, parks, a children splash pad, and an ice rink. Additionally, it falls within the catchment area of top-rated schools, making it an exceptional choice for families. Experience refined urban living in one of Kanatas most desirable locations. (id:50886)
Coldwell Banker First Ottawa Realty
1 - 269 Westhill Avenue
Ottawa, Ontario
This main level, 3 bedroom, 1 bath, apartment is simply amazing! It is located at the end of a dead-end street with limited traffic, and has an outdoor space to be enjoyed. Inside, it is bright and spacious with hardwood floors throughout. A large living room greets you as you walk in, with an open concept, separate dining room off the gorgeous kitchen. There is a full bathroom with a shower/tub combo. Back door leads to outdoor deck for you to enjoy. Storage and pay laundry are on-site. A parking spot just for you in the driveway (extra outdoor spot available at $60 per month). Walking distance to all amenities and to Westboro. It's ready for you to move in and make it home. Water, AC and heat included! Tenant pays for electricity. No smoking, no pets, credit check required. Available August 1, 2025. (id:50886)
Real Broker Ontario Ltd.
1036 Hopkins Road
Gravenhurst, Ontario
3.77 ACRES OF POSSIBILITY IN MUSKOKA’S NATURAL PLAYGROUND! Escape to your own slice of Muskoka on this serene 3.77-acre forested lot, offering privacy, natural beauty, and a rare opportunity to build your dream home or getaway retreat. Ideally situated just 25 minutes from downtown Gravenhurst for quick access to Highway 11, restaurants, grocery stores, and daily essentials, and only a short drive to Bracebridge, Orillia, and Barrie for added convenience. Surrounded by a lush mix of mature trees, this vacant property is a haven for outdoor enthusiasts with nearby hiking trails, fishing spots, boating, cross-country skiing, waterfalls, golf courses, and regular wildlife sightings. With a rough-in for a driveway already in place, this quiet and peaceful lot offers an affordable entry into one of Ontario’s most beloved regions. (id:50886)
RE/MAX Hallmark Peggy Hill Group Realty Brokerage
211 Pastel Way
Ottawa, Ontario
Available: AUG 1. Like New 3-Storey TAMARACK GALLERY TOWNHOUSE located in Half Moon Bay, Barrhaven. Model ASHTON, with 1,448 sq ft. Comes with 2 beds and 3 baths, perfect for single professional, or small family. The 9ft ground level has a half bath and a single garage. You will find the gourmet kitchen located on the 2nd floor, with a large island, FULLY UPGRADED cabinets and HIGH END stainless steel appliances. The impressive sunken living room and dining area comes with 9 feet ceilings. Enjoy your favorite drink and BBQ in the oversize, gas line ready balcony. The 3rd floor fts a massive primary bedroom with an ensuite bathroom, a second bedroom that can be use an office, one full bath and a laundry room. The unfinished lower level provides an additional storage space. Close to Costco, Barrhaven Market Place, Restaurants and amenities. Please include proof of income and photo ID with rental application. NO Pets and NO Smokers. (id:50886)
Home Run Realty Inc.
214 Island Park Drive
Ottawa, Ontario
Nestled in one of Ottawa's most prestigious neighborhoods, mere steps from the serene Ottawa River, this luxurious home epitomizes eleganceand sophistication. The tastefully renovated bungalow boasts 5 generously sized bedrooms and 3 bathrooms, sprawling across over 3,155square feet on the main level. The interior is accentuated by 9 to 10-foot ceilings, expansive principal rooms, and exquisite engineered hardwoodfooring throughout. The living and formal dining rooms are bathed in natural light, enhancing their grandeur. The brand-new kitchen featuresquartz countertops, a spacious island, top-of-the-line appliances, a waterfall island bar, ample storage, and a double-sided wood freplace thatseamlessly connects to the family room. The primary bedroom is a sanctuary of comfort with custom built-ins, a walk-in closet, and a 4-pieceensuite. The serene, fully fenced backyard is a private oasis, offering a sauna, covered terrace, wood deck, and stone patio, ideal for entertaining. (id:50886)
Coldwell Banker First Ottawa Realty
2644 Mary Nichols Road
Lakefield, Ontario
Welcome to 2644 Mary Nichols Road in Lakefield (Selwyn), Ontario in the beautiful Kawarthas. Deeded right of way to Lake Chemong. this 5-bedroom, Viceroy manufactured log back split offers a charming and unique retreat in the country on a friendly cul-de-sac.The house has had many upgrades: new laminate flooring throughout; new bathroom fixtures and lighting; freshly painted from top to bottom and professionally cleaned. The house is on three levels with soaring cathedral ceilings topped by transom windows that bring in lots of natural light. The living room is overlooked by the dining room, where patio doors lead to a large cedar deck in the large backyard filled with maple, aspen and oak trees. The main floor has a large, principal bedroom with walk-in closet. The ensuite has new vanity, mirror, faucet, light and toilet. Off the dining room, the cozy kitchen has solid wood cabinets, freshly painted with new hardware. On the Upper Level there is a bathroom: new sink, faucet, mirror and lighting, as well as a new shower surround with sparkling chrome fixtures and a linen closet for extra storage. Down the hall are 2 good-sized bedrooms, both with closets, face the backyard. The Lower Level has hardwood flooring. There is a family room with a certified but not connected wood stove. There are 2 other bedrooms on this level, one with a closet. Beside Bedroom 5 is the laundry room (with all plumbing and pumps in excellent working order) with access to the crawl space where the furnace is situated. At the back of the house is a solidly built, log-faced, 2-car garage and workshop that encompasses 810 square feet (garage: 16 x 30 feet; workshop 11 x 30). The ceiling height is 11 feet. The workshop has barnboard wainscotting and the walls and ceiling are faced with tongue-and-groove pine. There is a thermostat and infrastructure to install baseboard heating. There are also outlets to install a wood or propane stove. Home has been Staged. (id:50886)
Comfree
34 Strathcona Crescent
Kitchener, Ontario
Welcome to 34 Strathcona Crescent, a beautifully updated and meticulously maintained home nestled on a spacious 63x100 lot in a quiet, family-friendly Kitchener neighbourhood. From the moment you arrive, you'll be drawn in by the charming curb appeal, featuring a covered front porch, exposed aggregate concrete driveway, and lush, extensively landscaped perennial gardens in both the front and backyards. Step through the upgraded front door into a welcoming foyer that flows effortlessly into an open-concept living and dining areaperfect for both everyday living and entertaining.The main level boasts gleaming hardwood floors and French doors leading into a bright and spacious layout. A stunning kitchen renovation completed in 2016 features modern finishes and smart functionality, while the Hollywood staircase adds architectural interest. The home continues to impress with a beautifully updated 5-piece bathroom, complete with a walk-in shower, luxurious 5.5-foot air tub, and radiant heated flooring. The primary bedroom offers a full wall of built-in closet space, with original hardwood continuing in the back room and additional bedrooms.Enjoy seamless indoor-outdoor living with sliding rear doors that open onto an extra-large 16x20 deck and a 12x24 covered patio equipped with privacy shades and dual ceiling fans ideal for summer relaxation and gatherings. The fully fenced yard includes barn door-style sliding side gates and three large sheds for ample storage.Peace of mind comes standard with a long list of mechanical and structural upgrades: all windows were replaced with Strassburger models in 2007, the side door and window were updated in 2019, the Waterloo Garage Door and opener were installed in 2018, and a new furnace and AC unit were added in 2022. Additional features include a 200 amp electrical service, whole-home water filtration. This home truly blends comfort, function, and timeless style ready for you to move in and enjoy. (id:50886)
M1 Real Estate Brokerage Ltd
1a - 446 Queen Street W
St. Marys, Ontario
Take advantage of this excellent opportunity to lease 775 square feet of brand-new commercial space in a high-visibility location on the west end of St. Marys. This ground-level, fully accessible unit offers a bright open area, a private accessible washroom, a storage or lunchroom and 3 designated parking spots. Zoned to permit a variety of uses, its a flexible space ideal for many business types. Don't miss your chance to establish your business in this space, contact your REALTOR today to discuss! (id:50886)
RE/MAX A-B Realty Ltd
62 Ryan Street
Centre Wellington, Ontario
Welcome to 62 Ryan Street, a five-bedroom home offering over 3,000 sq ft of finished living space and a long list of thoughtful upgrades. The finished basement adds valuable living space with a bedroom, full bathroom, rec room, and kitchenette perfect for extended family or guests. The main level features high ceilings, hard-surface flooring, and a well-equipped kitchen with natural stone countertops and professional-grade appliances. California shutters throughout the home add a polished touch. Outside, you'll find a concrete driveway, insulated garage doors, and professionally landscaped yard. The backyard is built for summer enjoyment, featuring a 16x40 heated saltwater pool, a 16x32 aluminum deck with storage underneath, and a fully fenced yard with metal fencing for added privacy and low maintenance. (id:50886)
M1 Real Estate Brokerage Ltd
Unit 18 - 209472 26 Highway
Blue Mountains, Ontario
PRIVATE TOP-FLOOR RETREAT WITH GREEN SPACE VIEWS -Escape to this waterfront community located at Craigleith Shores featuring a private deck overlooking the Georgian trail and pool area. This thoughtfully designed 1-bedroom, 1-bathroom home boasts an open galley-style kitchen with breakfast bar, cozy corner wood-burning fireplace, and brand new high-efficiency heating and AC Ductless system. Four-piece bath and personal storage locker off the deck complete the package. RESORT-STYLE AMENITIES: Outdoor pool, indoor sauna & exercise room, in-building laundry (just a few doors down!), bike racks and storage, kayak and SUP racks, lobby lounge, and secure package delivery lock drop boxes for convenience. UNBEATABLE LOCATION: Step outside to Georgian Trail for cycling and walking. Ideally situated to dip in the clear clean Georgian Bay Waters at Craigleith provincial park. Minutes to North Winds beach, Blue Mountain Village, Collingwood and charming Thornbury. FLEXIBLE LIFESTYLE: Perfect for weekend getaways or full-time Bayside living. Low-maintenance condo living meets resort amenities in one of Georgian Bay's most desirable locations. Experience privacy, convenience, and natural beauty where every day feels like vacation. Your Georgian Bay lifestyle awaits! (id:50886)
Royal LePage Locations North
5997 Kennisis Lake Road
Dysart Et Al, Ontario
Welcome to your year-round oasis at Kennisis Lake! This beautifully crafted home/cottage completed in 2020, epitomizes modern luxury and comfort, truly shows pride of ownership, and offers the perfect blend of lakeside living and charm. With over 2300 square feet of living space, 4 spacious bedrooms and 3 meticulously designed bathrooms, this property is a true gem for families and nature lovers alike. As you enter, you will be captivated by the open-concept layout that seamlessly connects the kitchen, living, and dining areas, creating an inviting space ideal for entertaining and family gatherings. The gourmet kitchen boasts quartz countertops and a large island with a bar fridge, making it a chefs delight. The Great Room features a cathedral ceiling that provides the ambiance of natural light, offering breathtaking views of the lake. Cozy up by the propane fireplace in the living room, or step out onto the expansive deck to soak in the beautiful surroundings. The main floor hosts a luxurious primary bedroom complete with a private ensuite, as well as an additional guest bedroom and 4 piece bath, ensuring comfort and convenience for all. Venture to the lower level walkout basement, where you'll find a spacious rec room featuring a charming woodstove, perfect for cozy evenings with loved ones. This level also includes two additional bedrooms, a stylish 3-piece bathroom, a laundry area, and ample storage space. Detached oversized garage to store all the toys, shed, and bunkie. Living on Kennisis Lake means more than just a beautiful home; its about embracing a vibrant community. This highly sought-after area fosters a strong sense of belonging, with regular events hosted by the lake association that are perfect for the whole family. Fantastic boating, swimming and fishing - you will find that life here on this lake is truly special. Don't miss the opportunity to own a piece of paradise on Kennisis Lake. Schedule your private viewing today! (id:50886)
RE/MAX Professionals North
487 O'connor Line Road
Powassan, Ontario
Once in and a while a real hidden gem comes along! This is it. Your idyllic dream life awaits at 487 O'Connor Line in Powassan. Step back in time when life was simpler. Quiet, private and peaceful! Your 100 acres are full of wonder and adventure with kilometers of private trails. Hardwood forest surrounds your meticulously maintained Pan-Abode log home, insulated garage, pond for a refreshing cool off, and a fully operational sugar shack with lines already running from the maple trees. OSFC trail is just down the road for even more ATV and snowmobiling! Grow your own veggies amongst the mature apple trees with all day sunshine and level ground. Inside your 3 bedroom, 2 bathroom home is a serene escape from it all with finished walk out basement, Starlink high speed internet, air conditioning, hard wired generator, forced air propane furnace, AND wood boiler back up to heat the entire house and wood shop economically. This is the way country living is meant to be. Fresh, clean air, breeze through the trees, starry night sky, and silence. (id:50886)
Chestnut Park Real Estate


