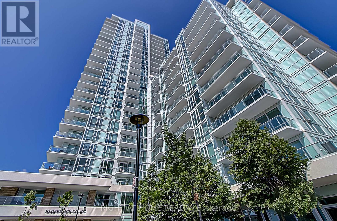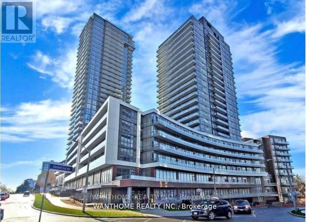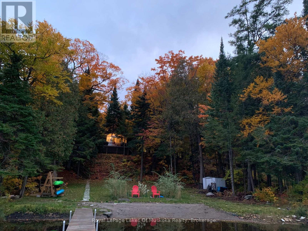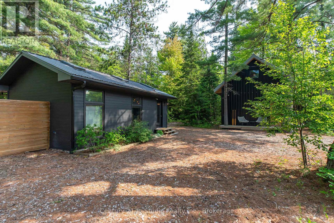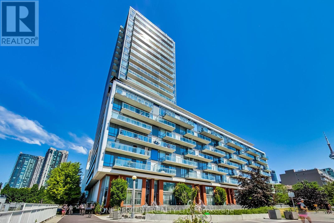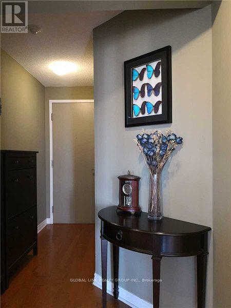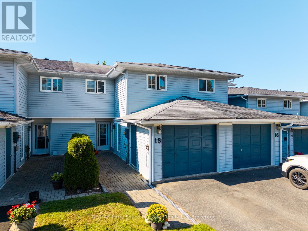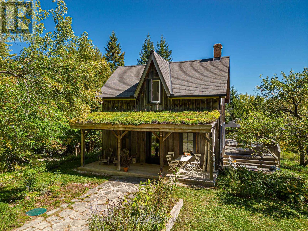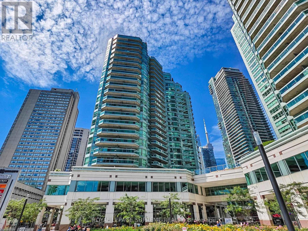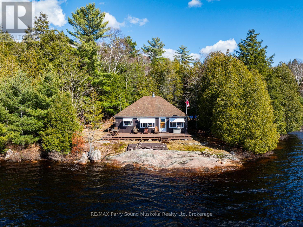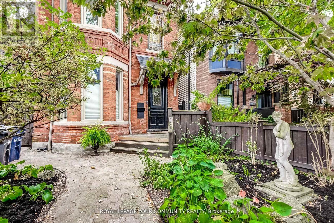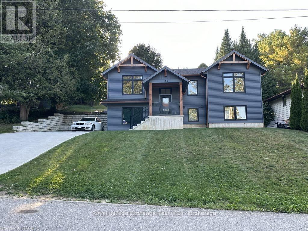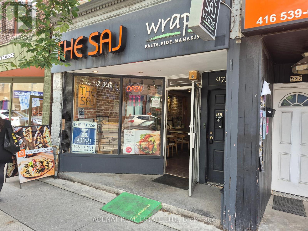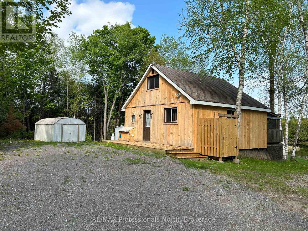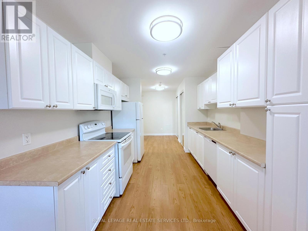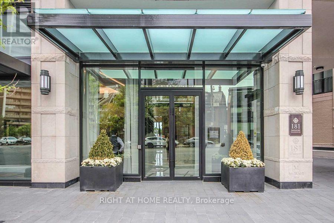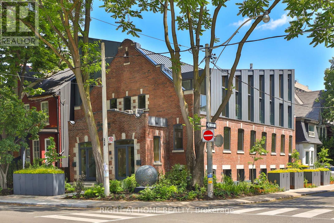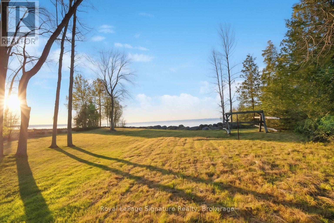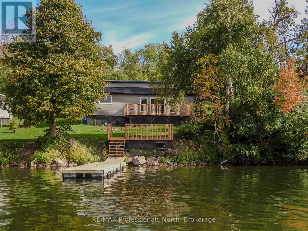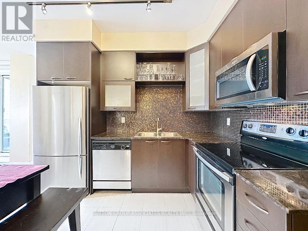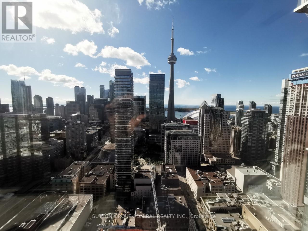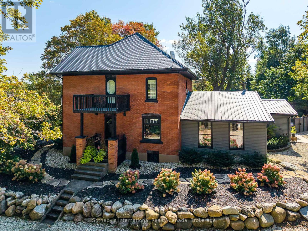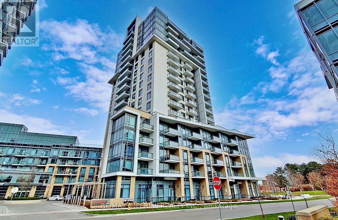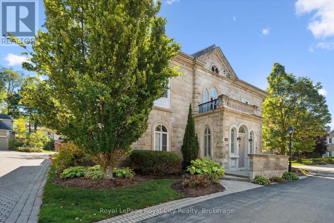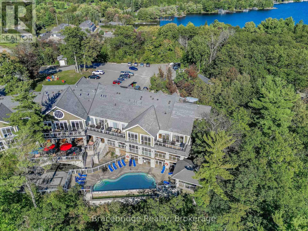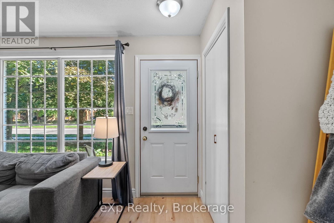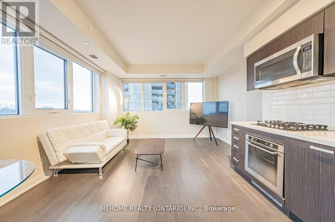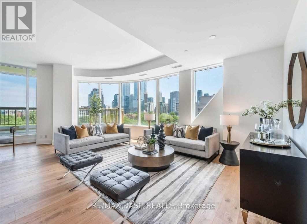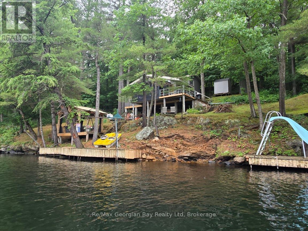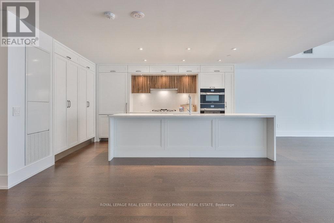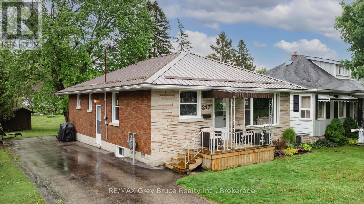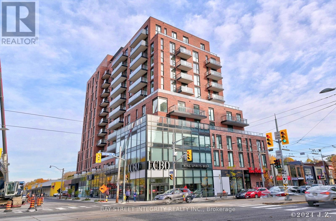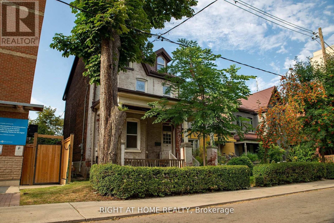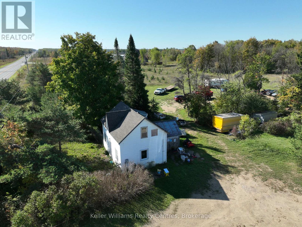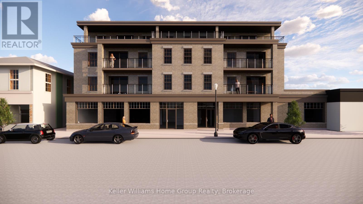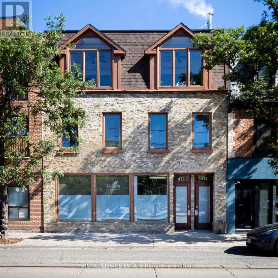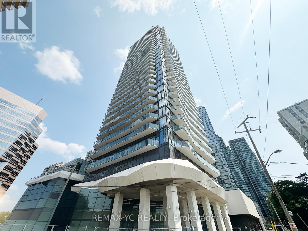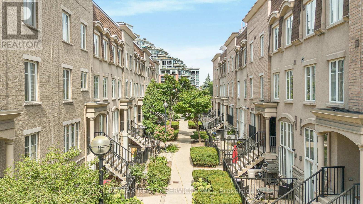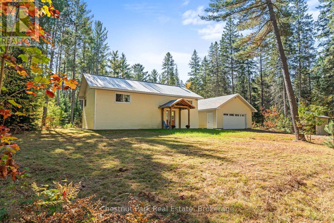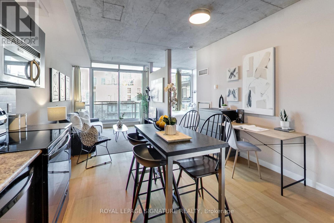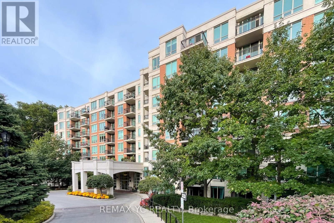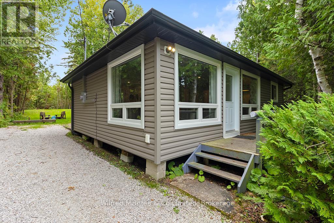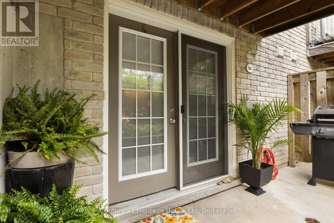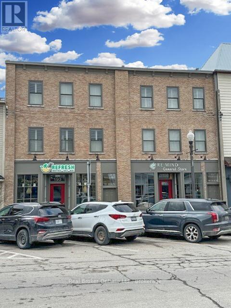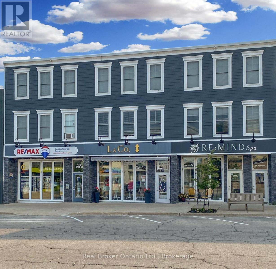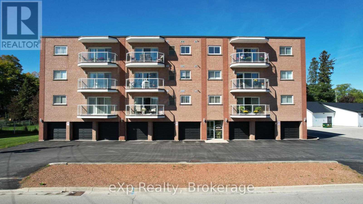1107 - 10 Deerlick Court
Toronto, Ontario
Welcome To One Year Old Gorgeous Spacious 594 sq.f. Condo In The Heart Of North York, 1 Bedroom + 1 Large Den, Floor To Ceiling Windows With 9' Ceiling, Great North West Unobstructed View From 100sq.f Balcony! Beautiful Designs By Cecconi And Simone. Enjoy Having Transit At Your Doorstep, Amazing Walking And Hiking Trails! Close To Brookbank Park! Easy Access To Dvp And 401, Ttc's Don Valley, Downtown Express Bus Service, Shopping, Restaurants, Mins To Shops On Don Mills, Park, Aga Khan Museum, Edward Gardens! Amazing Central Location, Mins To Union Station And Downtown! Outdoor BBQ And Dining Area Designed For Socializing, Party Room, Fitness Centre, Playroom, Dog Wash Station, 24/7 Concierge. (id:50886)
Right At Home Realty
2511 - 32 Forest Manor Road W
Toronto, Ontario
Condo At The Peak Emerald City In The Prime Fairview Mall Community. Modern 1+1 Suite With 2 Bath. 9Ft Ceiling. Large Balcony W/ Unobstructed Beautiful City View. Master Bedroom With En-Suite Washroom, Den Can Be Used As 2nd Bedroom W/ Sliding Door. Open Concept Layout W/Laminate Floor Throughout. Short Walk To Subway Station, Fairview Mall, Supermarket, Library, Restaurant, Banks, Parkway Forest Community Center; Easy Access To Highway 401/404 (id:50886)
Wanthome Realty Inc.
879 Relative Road
Armour, Ontario
Price Improvement! Sandy Cove Bay Gem Year-Round Lakefront Living on Three Mile Lake Now offered at an even better value, this winterized 3-bedroom Viceroy-style cottage sits in coveted Sandy Cove Bay, where calm waters are ideal for kayaking, paddleboarding, and easy access to boating, water sports and fishing. Featuring vaulted ceilings, an open-concept layout, propane fireplace, updated flooring, refreshed bath, drilled well, and fresh paint, its fully move-in ready. Take in sweeping lake views from the elevated deck, enjoy a flat lawn for outdoor fun, a gentle sloping sandy beach for safe swimming, and an extended dock for all-day waterfront enjoymentjust 10 minutes to Burks Falls and 25 minutes to Huntsville. (id:50886)
Royal LePage Lakes Of Muskoka Realty
204 Ogimah Road
Native Leased Lands, Ontario
Welcome to 204 Ogimah Road, your perfect summer retreat on the Bruce Coast! This is an incredible opportunity for anyone looking for an affordable summer getaway. Situated on leased land, this is a unique property that offers excellent value with everything you could want in a seasonal retreat. Nestled on a large, private lot, surrounded by beautiful large trees, the property features two dwellings, a greenhouse, and multiple outdoor spaces designed for relaxation and enjoyment. Whether you're seeking tranquility or outdoor fun, this is property is a summer dream come true. The main building, constructed in 2020, boasts a spacious layout with a large bathroom, a lower-level bedroom, and a generous second-level primary bedroom/living area combination, ideal for hosting guests or simply unwinding. The second building offers even more flexibility, featuring a bright and functional kitchen/dining area, a utility room, and a bathroom/laundry room and shallow loft area for storage. Step out the back onto a large deck complete with outdoor seating, a wood-fired cedar hot tub, a powered storage shed, an outdoor bar, and a fantastic campfire area, perfect for summer evenings under the stars. Just steps from the Sauble River and a short drive to Sauble Falls, the beautiful beaches of Lake Huron, and the vibrant community of Sauble Beach, this property is ideally located to enjoy all the area has to offer. Don't miss your chance to make this your summer sanctuary call your REALTOR today for more information and to book your showing! The current land lease is $5,800 annually plus a service fee for garbage pickup, around $1200 annually. The lease has been paid for 2025 and can stay that way upon closing. (id:50886)
Century 21 In-Studio Realty Inc.
314 - 90 Stadium Road
Toronto, Ontario
A stunning one bedroom, one bathroom condominium located in a quiet waterfront neighbourhood. The inviting open-concept layout is perfect for entertaining and enjoying quality time. Large windows flood the space with natural light, creating a warm welcoming ambiance. The kitchen features granite countertops, updated stainless steel appliances, movable centre island and touchless faucet. The bedroom with floor to ceiling windows offers a serene haven and generous closet space. Step out onto the balcony to enjoy a cup of coffee while taking in the south-facing view of the Martin Goodman Trail and the marina. Billy BishopAirport is conveniently located just a short distance away. Walking Distance To Loblaws, LCBO And Shoppers DM. It's also A Quick TTC Ride To Union Station. Updated bathroom, appliances, lighting(2022) and floor (2023). Walk/Transit/Bike Score:91/88/98. Built in 2010. Offers Anytime. Furniture/contents are Negotiable. (id:50886)
One Percent Realty Ltd.
2202 - 763 Bay Street
Toronto, Ontario
Luxury, Sunny And Bright Unit In Residence At College Park, One Bedroom + Den Unit. Beautiful Lake And City View. Quality Hardwood Floor.Upgrade Granite Counters And Cabinets In Kitchen. Wallpaper In Living, Den And Master Bedroom. Direct Access To Subway And Shops Of College Park. Excellent Location. Concierge 24 Hr Security. Amazing Building Amenities. And More! (id:50886)
Global Link Realty Group Inc.
18 Georgian Bay Avenue
Parry Sound, Ontario
Live steps from Waubuno Beach and the Georgian Bay fitness trail in this well-kept three-bedroom townhouse on a quiet cul-de-sac. Built in 1989, this unit is being offered for the first time to the market. The spacious primary suite offers a walk-in closet, en-suite bath,, and a sunroom for year-round enjoyment. Two additional bedrooms, a second full bath, and laundry complete the upper level. Downstairs, you'll find a large living room, dining room and family room. Lots of parking available and the attached garage is ideal for storage. Only steps away from Waubuno Beach, and the fitness trail is in your backyard. (id:50886)
RE/MAX Parry Sound Muskoka Realty Ltd
758153 2nd Line E
Mulmur, Ontario
Welcome to this extraordinary Mulmur retreat, set on 75.2 acres of pristine forests, streams and wetlands. Surrounded by hemlock, cedar, birch, and apple trees, this property offers complete privacy and a lifestyle immersed in nature. The thoughtfully restored century home, originally built in the late 19th century and aligned with the spring solstice, has been modernized with eco-conscious features while preserving its timeless charm. Large south-facing windows maximize passive solar gain, while geothermal heating and cooling provide efficient comfort year-round. Wiring is already in place for future solar panels, driveway gates and lighting, enhancing sustainability and convenience. The home blends historic character with modern touches, including a flowering sedum roof garden that attracts pollinators and cedar decks perfect for enjoying summer evenings or the sound of rainfall. Inside, the cozy, light-filled rooms are designed to connect seamlessly with the outdoors. Step outside to discover flourishing native gardens, a saltwater pool with propane heater ideal for laps or starlit swims and trails that invite exploration in every season. Snowshoeing, downhill and cross-country skiing, cycling and the Bruce Trail are all close by, making this property a true four-season playground. The land itself teems with wildlife: deer, wild turkeys, porcupines, hummingbirds, cardinals and blue jays all call this sanctuary home. Every season brings new sights, sounds and experiences to enjoy. Just minutes from Creemore's farm markets, organic food shops and the acclaimed Michelin-starred restaurant, The Pine, this property offers a rare combination of natural beauty, seclusion and convenience. This unique Mulmur estate is more than a home it's a lifestyle of harmony with nature, recreation and timeless charm. This property offers access to high-speed fibre optic broadband, ensuring fast & reliable connectivity for all your work, streaming & lifestyle needs. (id:50886)
Royal LePage Locations North
803 - 5500 Yonge Street
Toronto, Ontario
Location, Location, Location Renovated Two Bedrooms Unit In The Heart Of North York With Unobstructed South-East View. Large Balcony With Unobstructed View. Steps Away: Subway, Groceries, Restaurants Etc. Building Amenities: Gym, Party Room, 24 Hr Concierge. One Parking + One Locker Included (id:50886)
Bay Street Group Inc.
2210 - 10 Queens Quay W
Toronto, Ontario
Step into this stunningly renovated 2-bedroom, 2-bathroom corner suite with nearly 1,000 sq. ft. of bright, modern living. Soaring floor-to-ceiling windows wrap the space in natural light, while the open-concept design creates a warm, inviting flow throughout.At the heart of the home, the sleek kitchen shines with quartz countertops, stainless steel appliances, and a rare sink overlooking the living area perfect for effortless entertaining. The split-bedroom layout offers privacy, with the primary bedroom featuring a chic ensuite and custom walk-in closet. Enjoy panoramic wrap-around views and relax on your private balcony ideal for morning coffee or evening unwinding. Recent upgrades include new applianaces, new waterproof vinyl flooring and ensuite laundry for everyday convenience.This building is unmatched in amenities: indoor and outdoor pools, hot tub, saunas, fitness centre, squash courts, dance studio, theatre room, rooftop BBQs, library, multiple party rooms, and guest suites. Maintenance fees cover: gas, hydro, water, parking, cable tv and internet. Located in the sought-after Island Public School catchment, this move-in-ready suite perfectly blends style, functionality, and resort-style living just steps from the water. (id:50886)
Royal LePage Supreme Realty
764 East Bear Lake Road
Mcmurrich/monteith, Ontario
Great rental potential! A captivating 3 bedroom bungalow cottage on Bear Lake, Sprucedale in the Parry Sound District. The seller has applied to purchase the shore Road allowance. Located directly off a year-round municipal maintained road with little traffic. 307 feet of amazing waterfront on 1.3 acres of privacy abutting Crown land with plenty of land to explore directly from this property for a long leisurely walk or hike. Excellent fishing, boating, and swimming right from your dock. Waters edge is just steps away from the cottage. For the avid fisherman, northern pike, walleye, bass, sunfish and perch. A west exposure with a picture sunset filled sky. Enjoy the consistent breeze off the lake and sun all day. Seller has applied to purchase the shore road allowance. New roof shingles in 2024. Open concept, new wood stove in 2021, outdoor shower, pine ceilings. Spend your summer days listening to soothing sounds of mother nature while gazing out to the glistening waters from your deck. Gentle entry for swimming and launching a boat. Sand entry and smooth Canadian Shield shoreline. Plenty of wildlife with deer, moose, beaver, and the sounds of loons calling. Enjoy all your boating activities or a nice quiet paddle board. This lake will fulfill your families waterfront needs. All furniture included making this turnkey cottage ready to enjoy before the summer begins. Visit Sprucedale for amenities and full grocery stores just a half hour away. Boat launch nearby. Look no further for your cottage country dream.A 3 season built cottage w/ an outdoor shower.Click on the media arrow for video, floor plans and 3-D imaging. (id:50886)
RE/MAX Parry Sound Muskoka Realty Ltd
312 Seaton Street
Toronto, Ontario
Beautiful Detached Victorian With A Rare Wide Laneway with Detached Double Garage. Four Self-Contained Units with the Ground Floor Back Unit with Walkout to West Facing Perennial Garden. This 3-storey property has Two(2) - One-Bedroom Units and Two(2)-Two-Bedroom Units. Convenient location, steps to TCC, Restaurants, Coffee Houses, Shops and Parks. Property Being Sold In'as Is, Where Is' Basis. (id:50886)
Royal LePage Your Community Realty
105 Maple Street
Brockton, Ontario
Like new 2 bedroom lower rental unit located walking distance to downtown Walkerton with great shops. Open concept living room, dining room and kitchen. The kitchen features brand new appliances including a dishwasher. There is lots of storage and in house laundry, both bedrooms offer lots of closet space and this unit is bright and cheery. A concrete driveway offers 2 parking spaces back to back for each unit. Available immediately for move in for the perfect tenant. Tenant is responsible for snow removal and landlord takes care of the grass cutting. Application to be filled out PRIOR to viewing. (id:50886)
Royal LePage Exchange Realty Co.
975 Bloor Street W
Toronto, Ontario
Fabulous retail space on Bloor street in the heart of the city walking distance to great amenities and situated steps to the Bloor street subway. (id:50886)
Adenat Real Estate Ltd.
810 4th Line
Douro-Dummer, Ontario
26 acre recreational property with trails and off grid cabin are the perfect getaway spot to welcome the warmer weather! Watch the heron catch a fish, the ducks splash around on the pond or walk the shorline listening to the bees buzzing and frogs "talking". Surround yourself with local wildlife and a variety of birds. This quaint off-grid cabin in the woods overlooks its own private pond. Situated on over 26 acres you will be surrounded by nature. Enjoy a quiet paddle, hike or relaxing campfire on the water's edge. Enjoy preparing your meals in a fully equipped kitchen with fridge, stove and plenty of counter space and storage. Gather around the dining room table to share family meals, games night or just relax before moving to the living room with sliding doors to the enclosed porch overlooking the pond. A woodstove keeps the cottage warm and toasty. A generator and battery pack allow lights, TV, fridge and computers to be used. Yes, there's wifi and cell service too! Upstairs is an open-concept bedroom with a view of the pond and two double beds. A 2 pc bath with compost toilet adds convenience. Just 5 mins to Warsaw and 20 mins to Hwy 115. (id:50886)
RE/MAX Professionals North
106 - 15 Brookbanks Drive
Toronto, Ontario
Spacious and bright, this 1-bedroom suite at The Brookbanks offers an impressive 960 sq ft of living space. The galley kitchen features crisp white cabinetry, a full set of white appliances, and a convenient breakfast bar with a large window for natural light. The open-concept living and dining area is perfect for relaxing or entertaining. The oversized primary bedroom includes wall-to-wall windows and a walk-in closet for ample storage. Enjoy the convenience of your own private ensuite laundry room with even more storage space. Ready for you to move in and make your own.This prime location offers easy access to the Don Valley Park, Highway 401, and all major public transportation routes, making your commute a breeze. Enjoy the convenience of nearby shopping with grocery stores, cafes, and restaurants. The Shops at Don Mills, renowned for some of the best shopping in Toronto, are also just a short distance away. Parking available to rent. Tenant is responsible for hydro. (id:50886)
Royal LePage Real Estate Services Ltd.
306 - 181 Davenport Road
Toronto, Ontario
Welcome To This Fabulous 2Br Suite, Crafted With High-End Luxurious Finishes In Prestigious Yorkville. Unprecedented Attention To Details. Enjoy 9Ft. Ceilings, Led Pot Lights, Hrdw Floors Throughout. Sheff's Kitchen With Custom Cameo Cabinetry, High-End B/I Appliances, Balcony Overlooking Ramsden Park, Steps To Bay St. & Rosedale Subway Station, Yorkville World-Class Shopping, Dining & Entertainment. 24Hours Extremely Polite & Helpful Concierge, Gym, Party Room, Media Room, Guest Suite, Garden Terrace With Bbq. Immediate Occupancy. (id:50886)
Right At Home Realty
Ph 2 - 225 Brunswick Avenue
Toronto, Ontario
Be first to call this Penthouse "home" at Brunswick Lofts! A bright and modern corner Penthouse with private terrace in the trees in a rare boutique building in the heart of the Annex. This sun-filled and stylish suite offers a generous floorplan of almost 1,100 square feet, in a just-completed heritage conversion of only seven suites. Spanning two levels, this west Penthouse features a private entry with foyer and offers exceptional volume, tremendous attention to modern details and a one-of-a-kind roofline that creates a unique double-height living room flooded with natural light. A custom kitchen with white oak cabinetry, natural stone surfaces, integrated Miele appliances, gas cooktop, oversized island with wine fridge perfect for avid chefs and great entertaining. Upstairs, the quiet primary suite features tailored built-ins and a bright ensuite with soaker tub and shower. Main floor powder room, great storage and the warmth and elegance of loft living. Permit street parking for 2 cars, and steps to Bloor, Harbord Village, U of T and transit. Heritage architecture and contemporary craftsmanship in an outstanding location. HST included, and full Tarion warranty. (id:50886)
Right At Home Realty
129 Sunset Boulevard
Blue Mountains, Ontario
Welcome to over half an acre of prime Georgian Bay waterfront in sought-after Thornbury, a rare opportunity to create your dream home or cottage in one of Southern Ontario's most coveted locations. With 110 feet of private, sandy shoreline and panoramic views of Georgian Bay, this expansive and serene property offers the perfect backdrop for a custom-designed family compound or luxurious year-round residence. Nestled in a private setting just minutes from downtown Thornbury, it's an easy bike ride along the scenic Georgian Trail to enjoy award-winning restaurants, artisanal shops, and vibrant community life. This idyllic location also offers unparalleled access to four-season recreation minutes from private ski clubs, championship golf courses, world-class hiking and cycling trails, and the lively Blue Mountain Village. Just 20 minutes to Collingwood, you'll enjoy all the convenience of nearby amenities while basking in the quiet beauty of waterfront living. The current cottage is a tear-down, allowing for a fresh start on this blank canvas. A shed/bunkie offers utility while you plan your build. The property includes a well and septic, with engineering for the building envelope already completed. This is more than a lot it's the foundation for your legacy. Don't miss the chance to own one of Thornbury's premier waterfront parcels. (id:50886)
Royal LePage Signature Realty
53 Long Island
Otonabee-South Monaghan, Ontario
There is still plenty of time for cottage season! Enjoy this extensively renovated island cottage on Long Island, Rice Lake. This fully insulated cottage features, new windows and main door. New siding, soffits, fascia and eaves. Put your mind at ease knowing there is a new steel roof on the front and 5-year-old shingles on the rear plus a new steel roof on the shed. Indoors you will find a new freshly installed kitchen just waiting for its first family gathering. The fresh bathroom offers a new vanity and light fixture. As you enter the cottage, the new wood wall coverings add a welcoming pine smell. The new subfloor and flooring provide easy maintenance and durable living space. A new ductless heat pump and baseboards help to keep the cold at bay. Throughout the cottage, there are new switches and plugs and light fixtures. The property has a spacious rear yard with space for the children to play. The property is just a few minute's boat ride from the mainland which will allow you to be relaxing on the dock in no time. Just 90 minutes from the GTA, Rice Lake is known for it's spectacular fishing, boating and family friendly atmosphere. (id:50886)
RE/MAX Professionals North
603 - 500 Sherbourne Street
Toronto, Ontario
Welcome to The 500 by Times Group, a modern condo residence in North St. James Town, Toronto. This beautifully designed 2-bedroom, 2-bathroom suite on the 6th floor features a split-bedroom layout for optimal privacy, a spacious primary bedroom with a 3-piece ensuite, and large windows in both bedrooms. The open-concept dining area walks out to a private balcony, while the separate living room is filled with natural light. The contemporary kitchen boasts stainless steel appliances, quartz countertops, and a stylish backsplash. Additional highlights include ensuite laundry, ample closet space, one underground parking space, and a locker. Residents enjoy premium amenities such as a 24/7 concierge, gym, party and meeting rooms, games room, and visitor parking. Ideally located near Sherbourne and Wellesley subway stations with easy access to the DVP, and just minutes from Rosedale, Riverdale, Yorkville, downtown, shops, cafes, grocery stores, and parks. (id:50886)
Sutton Group-Associates Realty Inc.
3903 - 30 Nelson Street
Toronto, Ontario
Breath Taking Cn Tower, City, Lake & Centre Island View. Brand New Sky Suite South-East Corner Unit @ Studio 2 On Nelson.. Amazing Suite Over 1250Ft. For Trendy White Washed Grey Colour Flooring, Master Suite, 4 Pc Bath, Balcony, W/I Closet With Work Niche; Den Can Be Converted (Used As)To 3rd Br. Nursery, Library Or Tv Lounge. Come Home & Unwind In This Beautiful Oasis In The City, 2 Balconies. In (id:50886)
Sutton Group-Admiral Realty Inc.
137840 Grey 12 Road
Meaford, Ontario
Charming Century Home on 6 Acres with Scenic Countryside Views. Step into timeless elegance with this beautifully renovated 3-bedroom, 2,500 sq ft century home, nestled on a private 6-acre lot. Built in 1910 and thoughtfully updated throughout, this detached gem blends classic character with modern comfort. Set back from the road, the home offers peace, privacy, and panoramic countryside views. Inside, you'll find a seamless blend of original charm and contemporary upgrades, a fully updated kitchen and bathrooms. Perfect for entertaining, the landscaped grounds feature outdoor living spaces ideal for gatherings, relaxing, or enjoying the serenity of rural living. Whether you're sipping morning coffee on the porch or hosting summer dinners under the stars, this property invites you to slow down and enjoy the natural beauty surrounding you. Located just minutes to the heart of Meaford and a short drive to Georgian Bay, Blue Mountains and Collingwood, hiking trails, and year-round recreation, this is a rare opportunity to own a piece of local history with all the comforts of modern living. (id:50886)
Sotheby's International Realty Canada
Ph63 - 60 Ann O'reilly Road
Toronto, Ontario
PENTHOUSE UNIT/TANDEM PARKING FOR 2 CARS/10 FT CEILINGS. Welcome to this stunning and rarely offered penthouse unit boasting breathtaking views of the city skyline and offering 3 spacious bedrooms, 3 bathrooms, and a generous layout spanning approx. 1,280 sqft. With 10-foot ceilings and a bright open-concept kitchen featuring quartz countertops an a seek tile backsplash, the home is both functional and stylish. Enjoy seamless indoor-outdoor living with two walkouts to an expansive private balcony, equipped with motorized shades on all windows for your convenience. This unit includes a tandem parking space for TWO [2] vehicles and a locker for extra storage. Close to Fairview Mall, groceries, restaurants, HWY 404/401, subway, public library and rec./community centre, etc. Public transit is at your doorstep. Enjoy access to a range of premium amenities, including Concierge, outdoor patio, pool, gym, party room, theatre and more. Don't miss this rare opportunity to own a unique penthouse in a prime Toronto location! (id:50886)
RE/MAX Imperial Realty Inc.
15 - 25 Manor Park Crescent
Guelph, Ontario
An Heirloom of Guelphs Heritage, Reimagined for the Modern Era. Long before glass towers dotted our skyline, this stone Georgian mansion was standing proud by the Speed River. Built in 1850, it remains one of Guelphs most admired heritage properties. Today, this historic residence has been thoughtfully restored and transformed into a private enclave of luxury condominiums, where history meets modern convenience. Residence 15 is set within the original mansion itself, spans 3,600 sqft and embodies a harmony of heritage and sophistication. Inside, you'll find two bedrooms, three baths with a private elevator and will feel the elevated sense of space which is revealed through soaring 11-12 ft ceilings, custom millwork, imported Italian marble, rich walnut hardwood, and handcrafted designer fixtures. Floor-to-ceiling French windows, in every room, bring abundant natural light and connect interior spaces with elegance. At the heart of the residence lies a chef's kitchen of distinction. Anchored by a professional-grade 5pc Thermador suite - including an exceptional 8-burner gas range, seamlessly integrated appliances, a dedicated wine fridge and coffee system - it is designed for those who entertain with refinement and cook with passion. A true sanctuary, the principle suite boasts separate custom closets and a 5pc luxury ensuite featuring a freestanding soaking tub perfectly positioned to enjoy the scenic view. Riverside walking trails are just steps away, connecting you back to the very landscape that has shaped Guelphs history. Manor Park affords true lock-and-leave convenience with no outdoor maintenance, ideal for discerning travellers or multi-residence owners. It's super prime location places you within moments of top restaurants, private golf club, downtown Guelph and easy access to the express. This extraordinary historic residence awaits its next steward - come discover it through a private tour. (id:50886)
Royal LePage Royal City Realty
L215-C2 - 1869 Muskoka 118 Highway W
Muskoka Lakes, Ontario
Generously sized modern studio suite in the Main Lodge with ample space to relax and have the perfect retreat to enjoy maintenance free cottaging. This 1/8th fraction allows you to experience the best of Muskoka for 6 weeks a year and is ideally located between Bracebridge and Port Carling. This unit is part of Touchstone Resort on Lake Muskoka with access to all of the resort amenities including dining on the patio, Touch spa, fitness room, infinity pool/hot tub, tennis courts, beach and non-motorized water toys as well as an additional pool/hot tub at the beach and the perfect base to discover Muskoka. Week schedule is Friday-Friday. (id:50886)
Bracebridge Realty
286 Dufferin Street
Stratford, Ontario
Welcome to this move-in ready 3 bedroom, 2 bathroom townhome in desirable South Stratford! Ideally located across from Dufferin Park and Dufferin Arena, with mature tree-lined streets and quick access to Hwy 7 leading straight into Stratfords charming downtown. Perfect for first-time buyers and families, this home offers updated flooring and stairs, central A/C, and the convenience of a separate bedroom and bathroom on the lower level. Two reserved parking spaces are included, and the low monthly condo fee covers water, lawn care, snow removal, and exterior maintenancemaking ownership simple and stress-free. (id:50886)
Exp Realty
315 - 501 St. Clair Avenue W
Toronto, Ontario
Welcome to urban living at its finest in the heart of St. Clair West! This beautifully updated 1-bedroom plus den suite offers 643 sq. ft. of functional open-concept living space plus a 35 sq. ft. balcony equipped with a natural gas BBQ connection. Recently painted, this unit boasts a modern design with stainless steel built-in appliances and large windows flooding the space with natural light.while the spacious living and dining areas make entertaining a breeze. Ideally located, you'll be steps away from Schools, and trendy restaurants and cafe shop. with excellent access to the St. Clair West subway station and nearby parks. Highway access is just minutes away for added convenience.enjoy top-tier amenities including a rooftop terrace with an infinity pool, outdoor cabanas, a BBQ area,gym, a party room, and 24-hour concierge services.This suite is perfect for professionals, first-time buyers, or anyone seeking a vibrant community and modern lifestyle. Dont miss the opportunity to call this sought-after location your home! Book your showing today! (id:50886)
Mehome Realty (Ontario) Inc.
806 - 151 Avenue Road
Toronto, Ontario
Welcome To Your Stunning Lower Penthouse W/Unobstructed South, West & East Views. 2389 Sf Of Sublime Privacy In Yorkville's Newest Boutique Luxury Bldg. 10' Ceilings, Large Formal Living/Dining Room W/Wide Plank Oak Floors, Chef's Dream Kitchen W/14' Long Island & Taj Mahal Polished Stone Counters, Integrated Appliances W/Wine Fridge, Dual-Tone Cabinetry, Marble Tiled Spa Baths, East & West Facing Terraces & More. Life In Yorkville At Its Most Refined. (id:50886)
RE/MAX Dash Realty
4 Sr406 Severn River
Muskoka Lakes, Ontario
WOW! COME CHECK THIS PLACE OUT! READY TO START LIVING THE DREAM AND MAKE SUMMERTIME MEMORIES? Looking for a family getaway that offers a lovely view of the water from most rooms, a 4 season bright and cheery waterfront cottage with 3 bedrooms, 3PC bathroom with washer, vaulted 13-foot ceiling in living area, a pellet stove, a stunning Muskoka Room with windows that raise up to allow a screened room, loads of docking space with a Sea-doo lift and a gazebo right at the water? Features include cherry finished cupboards, lots of storage space, built-in dishwasher, a shed, an outhouse with a flushing toilet, and nothing but nature all around you on this beautiful treed lot that is just under 2 acres. Enjoy watching the boats from all over the world go by on the Trent system, kids will love the water slide, and all only a one minute boat ride away to this lovely WATER ACCESS ONLY cottage, so not lots of extra travel time to worry about and extra time to just start enjoying the cottage right away. This peaceful cottage is located minutes to downtown Coldwater and right in the heart of Severn Falls, gas, groceries, and restaurant 2 minutes away, and the Big Chute is just down the River. Don't wait! Call today to book your personal viewing and come check out this piece of paradise and water access at its best! (id:50886)
RE/MAX Georgian Bay Realty Ltd
214 - 155 Merchants' Wharf
Toronto, Ontario
Discover unparalleled resort-style living on Torontos waterfront in the vibrant Queens Quay neighbourhood.Tridels latest waterfront masterpiece is just steps away from the scenic promenade, Cherry Beach, and the iconic Waterfront Trail. The striking architecture of this development adds a bold presence to Torontos Port Lands, with a host of world-class amenities that cater to your every need. Enjoy access to a state-of-the-art fitness centre, multiple elegant lounges, 24/7 concierge service, and a breathtaking rooftop deck with a pool and expansive entertaining spaces that offer panoramic views of the water and skyline.This exceptional two-storey residence, spanning over 2,400 square feet, showcases exquisite finishes throughout. The expansive main level is highlighted by a gourmet two-tone kitchen featuring top-tier appliances and a large waterfall island, perfect for both cooking and entertaining. The spacious living room seamlessly flows out to a generous terrace overlooking the serene beauty of Lake Ontario. Upstairs, a large private balcony accessible from two bedrooms offers sweeping water views. The primary suite is a true retreat, with a walk-in closet, a second closet, and a luxurious spa-inspired ensuite complete with double sinks, a freestanding tub, a glass-enclosed shower, and a private toilet.A secluded den with large sliding doors offers the ideal space for an office or guest bedroom. The second floor also features a convenient laundry room and ample storage, ensuring comfort and practicality.At Aqualuna, theres no need to leave the city to experience the tranquility of a resortits all right here, waiting for you. (id:50886)
Royal LePage Real Estate Services Phinney Real Estate
247 Albert Street S
West Grey, Ontario
Welcome home to this beautifully maintained brick bungalow nestled in the heart of Durham, just steps from local shops, restaurants, schools, parks, and more. Offering 3 spacious bedrooms and a 3-piece bathroom on the main floor, this inviting home is perfect for first time home buyers, families, retirees, or anyone seeking comfort and convenience. Step inside to discover a bright and spacious living room filled with natural light, perfect for relaxing or entertaining. The eat-in kitchen provides a warm, functional space for family meals, with easy access to the outdoors. Downstairs, the lower level adds valuable living space with a generous family room, a 3-piece bathroom, a dedicated laundry area, and plenty of additional storage. Enjoy three seasons of outdoor living in the cozy sunroom, which overlooks the patio and backyard ideal for summer barbecues or morning coffee. There are also three garden sheds that feature tons of room for tools and toys. With walkability to all amenities, this property combines small-town charm with everyday convenience. Dont miss your chance to own this move-in-ready bungalow in a sought-after neighborhood! (id:50886)
RE/MAX Grey Bruce Realty Inc.
403 - 185 Alberta Avenue
Toronto, Ontario
Located the Heart Of St. Clair West Village ,Just A few minutes walk from NoFrills, Loblaws, TTC Access, Parks, Schools, Restaurants, Shop. Step to LCBO and TIM HORTON. This newly built 2+1bedroom, 2-bathroom condo features 9-foot ceilings and wide plank vinyl flooring throughout. The stunning kitchen has custom cabinetry with panel doors, elegant stone countertops, Miele appliances, and a sleek and functional island. When you need a little fresh air, there is a wonderful balcony where you can relax and have a glass of wine from your wine fridge. Enjoy the Sunset with East and North Views. St. Clair Village has wonderful amenities such as a well-equipped fitness center, a lounge/party room with temperature-controlled wine storage, and an expansive rooftop terrace where you can socialize and enjoy the amazing city and skyline views. (id:50886)
Bay Street Integrity Realty Inc.
28 D'arcy Street
Toronto, Ontario
Location! Location! Location! Located In The Heart Of The City But Tucked Away On A Quiet, Idyllic Street. A 3 Storey House In Front And A 2 Storey Alleyway House With Garage At Rear. Save Significant Time And Effort With Already Approved Plans For A Four-Unit Rental Conversion. This Unique Offering Provides An Unparalleled Opportunity To Acquire A Dream Income Property In One Of Toronto's Most Desirable Areas, Just Steps From The University Of Toronto, OCAD University, Queen's Park, Major Hospitals, And The TTC. (id:50886)
Right At Home Realty
19528 Highway 6
South Bruce Peninsula, Ontario
A Country Escape with 73 acres of Unlimited Potential! Looking for a property with character, space, and the opportunity to make it your own? This charming country home in Clavering offers a private rural setting with mixed hardwood/softwood forests, cleared areas and access to your own beautiful pond, while remaining just a short drive to Wiarton, Hepworth, Owen Sound, and Sauble Beach. Whether you're looking for a starter home, a renovation project, hobby or horse farm, hunt camp or a weekend getaway, this property has endless possibilities including a trail leading directly to the water! It's a storybook setting with recent upgrades. Set on a spacious lot with scenic views and mature trees, this home has key updates already in place: Newer roof (last 3 years) Updated furnace (last 3 years) Modernized water pump system, updated window and new windows ready to be installed. Step inside and imagine the possibilities. Cozy up in the rustic living room, cook meals in the bright kitchen, and relax in the peaceful upstairs bedrooms. Outside, a detached barn/shed adds extra storage or potential workshop space. Make This Countryside Retreat Yours! Homes with this much land, privacy, and opportunity don't come around often. Whether you're a first-time buyer, investor, or someone looking for a quiet escape, this property is full of potential. Call your REALTOR today to book a private viewing! (id:50886)
Keller Williams Realty Centres
175 Geddes Street
Centre Wellington, Ontario
Two commercial spaces for lease Unit #1 - 2695 square feet & Unit #2 - 2422 square feet in beautiful downtown Elora. (id:50886)
Keller Williams Home Group Realty
432/434 Queen Street E
Toronto, Ontario
Welcome to your ideal live/work property in downtown Toronto. Privacy and luxury has been thoughtfully renovated into this bright, expansive live/work space in the perfect location with easy access to subways and highways. HIGHLIGHTS:Private garage, expansive great room, bright yoga studio, stylish wood-burning fireplace, 6 skylights, Jacuzzi tub, and glass-enclosed showers. Bamboo and granite floors throughout.Customizable for retail, office, or residential use. With over 7,500 square feet of usable space you can occupy the space you need and rent the rest. LOCATION: Easy access to DVP/Gardiner, streetcar stop, and future Ontario Line subway. MAIN FLOOR: Open retail/office area, large windows, 4 private offices, tech room, private garage, and mudroom. 2ND FLOOR: bright high-ceiling studio with two walk-out doors to a huge deck perfect for yoga, photography, a family room, or home theatre. Kitchenette, washroom, and 3 offices. PENTHOUSE: A stunning, light-filled space with south-facing windows, 6 skylights, and a 12 ft ceiling. The great room has a European wood-burning fireplace, and a designer kitchen boasting ample storage, a granite island, induction range, and stainless-steel appliances. The primary ensuite includes a jetted tub, oversized glass shower, and skylight. Two bedrooms feature skylights and access to a spacious deck. OUTSIDE: Built-in gas BBQ line, heated gutters, and new roof shingles (2024). BASEMENT: Office, 3 storage rooms, utility room, and 3 washrooms. (id:50886)
Royal LePage Estate Realty
809 - 15 Ellerslie Avenue
Toronto, Ontario
Ellie Condos Assignment Sale, Stylish 1 Bedroom Suite with Parking & Locker. Experience elevated urban living in this 1year 1-bedroom, 1-bathroom luxury suite at Ellie Condos. 482 sq. ft. of beautifully designed interior space with soaring 9 ft smooth ceilings and expansive north-facing windows that flood the unit with natural light. Just steps to grocery stores, TTC subway, public library, cafes, restaurants, bars, movie theatre, banks, and more. Whether commuting downtown or exploring the vibrant neighborhood, everything you need is within easy reach. (id:50886)
RE/MAX Yc Realty
632 - 38 Western Battery Road
Toronto, Ontario
Welcome to Liberty Village! This stylish 1 bed, 1 bath stacked townhome offers a functional open concept layout with a modern kitchen featuring a breakfast bar, stainless steel appliances, and a pantry with custom closet organizers. The bright living area opens to a large private 100 sq. ft. terrace/patio with water and natural gas hookup, perfect for BBQs and outdoor entertaining. A spacious bedroom with ample closet space and in-suite laundry add to the convenience. Enjoy your own underground parking space, locker, and spacious storage room. Fantastic location by the lake, just a 5-minute walk to the waterfront trail where you can bike, run, rollerblade, etc! Extremely convenient to grocery stores, cafes, restaurants, parks, TTC, and highway access. (id:50886)
RE/MAX Realty Services Inc.
2830 Etwell Road
Huntsville, Ontario
Welcome to 2830 Etwell Road, just 20 minutes from downtown Huntsville. Tucked back from the road and surrounded by nature, this charming two-bedroom, one-bathroom home offers peace and privacy on 2.4 acres. Built in 2001 with a metal roof, this efficient, well insulated home is designed with low-maintenance living in mind. Inside, you'll find bright, sun-filled spaces, a four-piece bathroom, and the convenience of main-floor laundry. A large, full-height unfinished basement presenting a blank canvas for your vision, ready for you to create additional living space. Stay cozy year-round with an electric furnace and the warmth of a wood stove in the living room. Outside, enjoy the bonus of a detached 24 x 24 garage, built in 2018, offering plenty of room for vehicles, storage, or hobbies. Whether you're looking to settle into a quieter lifestyle or expand into a home with room to grow, this property offers endless opportunity in a beautiful Muskoka setting (id:50886)
Chestnut Park Real Estate
711 - 38 Niagara Street
Toronto, Ontario
In the heart of Torontos dynamic King West neighbourhood, this one bed at Zed Lofts is the epitome of modern urban living. This boutique loft building offers an exclusive living experience with just 114 units, blending contemporary architecture with a vibrant community atmosphere.Thoughtfully designed to maximize space and light. An open-concept layout, 10-foot exposed concrete ceilings, and floor-to-ceiling windows provides a bright and airy ambiance. The 4-piece Bathroom features a spa-like design. The private balcony offers picturesque east-facing King West views towards Victoria Memorial Square. Zed Lofts isn't just a place to live, its a lifestyle. Perfect for homeowners and investors, it offers a sophisticated living experience in one of Toronto's most desirable neighbourhoods. Amenities include a terrace with BBQs and a party room. The location places it steps from King Wests best attractions. Proximity to transit and the Financial District makes this an ideal choice for professionals and urban enthusiasts. (id:50886)
Royal LePage Signature Realty
311 - 38 William Carson Crescent
Toronto, Ontario
753 Sq.Ft. Model Plaza. A bright and spacious 1 bedroom plus den suite with a private balcony, perfectly situated in a prime cul-de-sac location overlooking the ravine. This residence offers an exceptional lifestyle with gatehouse entry, full concierge service, and exclusive access to the Hillside Club, featuring an indoor pool, putting green, and more.The interior boasts all-laminate flooring throughout, a marble foyer, granite finishes, and six quality appliances. The versatile den can easily be used as a second bedroom, providing added flexibility for living or work space. Ideally located just steps to the subway and close to all amenities, this home combines comfort, convenience, and elegance in one of the city's most desirable communities. (id:50886)
RE/MAX Yc Realty
1489 2nd Avenue S
Native Leased Lands, Ontario
Are you looking for a turn-key cottage fo r the family? This beautifully maintained property is ready for you to enjoy. All the work has been done! It features newer siding, plumbing, electrical updates, an updated kitchen, and new flooring. the roof is approx. 3 years old. New driveway stones and approved septic system were completed last year. It's across the road from the beach, and this charming 3-bedroom cottage sits on a large private lot. Enjoy the spacious backyard for picnics and family campfires. There is a storage shed for the beach toys and a lovely forest to walk along the property. Call today to book your showing. Be all settled for the summer season!! Yearly lease fee is $5,800 and $1,200 for service fee. (id:50886)
Wilfred Mcintee & Co Limited
56 - 35 Mountford Drive
Guelph, Ontario
Welcome to this stylish 1-bedroom plus den townhouse condo offering modern comfort and convenience at a fantastic price point! Perfect for first-time buyers, downsizers, or busy professionals, this home combines low-maintenance living with thoughtful design.Step inside to an open-concept layout filled with natural light, creating an inviting space for both relaxing and entertaining. The modern kitchen flows seamlessly into the living area, while the versatile den offers the perfect spot for a home office, guest space, or reading nook. Ample storage throughout keeps everything neatly organized.Enjoy your own private patio, ideal for sipping morning coffee or unwinding after a long day. The community offers wonderful amenities including a dog park, community garden, and plenty of visitor parking making it easy to host friends and family.Located close to shops, restaurants, and everyday conveniences, this townhouse condo delivers the perfect balance of comfort, lifestyle, and accessibility. Move right in and start enjoying the ease of condo living today! (id:50886)
Century 21 Heritage House Ltd
189-193 High Street
Saugeen Shores, Ontario
Exceptional investment opportunity at 189-193 High Street in the heart of Southampton. Offered together as one package, these two fully renovated buildings feature high-end finishes and a mix of commercial and residential units, all fully tenanted for immediate income and positioned to perform as a strong investment for years to come. Just steps from Southampton Beach and approximately a 20-minute drive to Bruce Power, this property combines a prime location with long-term stability. At 189 High Street, the main level offers a commercial unit with two updated residential apartments above, while 193 High Street includes a commercial space, a main floor residential unit, and two additional residential suites upstairs. The residential mix features versatile layouts - including two-bedroom units, one-bedroom suites, and a one-bedroom plus den, appealing to a wide range of tenants. Each unit has been thoughtfully modernized with premium finishes and benefits from dedicated parking. With prominent main street exposure, strong tenant demand, and proximity to beaches, shops, and restaurants, this property represents a rare turn-key opportunity to secure a high-quality income-generating asset in one of Ontario's most desirable communities. Rent roll, financials and additional photos are available upon request. For buyers seeking additional scale, 174 High Street is also available for purchase, creating the potential to assemble a truly premier investment portfolio in Southampton's thriving core. (id:50886)
Real Broker Ontario Ltd.
174 High Street
Saugeen Shores, Ontario
Exceptional mixed-use investment in the heart of Southampton! This fully tenanted 9-unit building has been completely renovated, offering secure income and a strong performing asset for years to come. The property includes 3 ground-floor commercial units with prime frontage and excellent exposure along the main street, just steps from Southampton Beach. The upper levels feature 6 modern residential units with a desirable mix of 3 studios, 1 one-bedroom, 1 one-bedroom + den, and 1 two-bedroom apartment. Each has been thoughtfully updated, providing turn-key spaces for tenants. Amenities include an elevator, dedicated parking for all units, and a rooftop patio that enhances tenant appeal. With its stable tenant base and fully leased occupancy, this property is a proven performer that delivers consistent returns. Located only 25 minutes from Bruce Power, the building benefits from high rental demand from both residential and commercial tenants in one of Ontario's most desirable lakeside communities. A rare opportunity to own a prime income-producing asset with a strong rental history, modern upgrades, and an unbeatable location. Rent roll, financials, and additional photos are available upon request. Additional Opportunity: The neighbouring property at 189-193 High St is also available for sale, presenting a rare chance to acquire a larger portfolio of prime commercial and residential real estate on Southampton's main strip. (id:50886)
Real Broker Ontario Ltd.
406 - 80 Mill Street
Toronto, Ontario
Discover the Potential of This Spacious Condo in the Heart of Toronto! An excellent opportunity for those looking to renovate and personalize a home to their taste, this unit boasts a solid layout, abundant natural light, and a prime location. With endless possibilities, its the perfect blank canvas awaiting your unique touch. Ideal for investors or first-time buyers ready to add value, dont miss the chance to create your dream space in one of Torontos most vibrant and Prime neighbourhood. Experience Urban Living in the Historic Distillery District! Welcome to 80 Mill Street, where charm, culture, and convenience meet. This bright 1-bedroom +Den, 1-bathroom condo offers a functional layout , A Locker, and a rare owned Parking, Nestled in a sought-after boutique building, you're just steps from the TTC, YMCA, and a short stroll to the world-renowned St. Lawrence Market. Enjoy easy access to the DVP, Gardiner Expressway, and Harbor front.**** Though the unit is being sold as-is, it offers a fantastic opportunity to update the flooring, appliances, kitchen, and bathroom to your liking. Monthly maintenance fees includeall utilities a rare find in downtown living!**** (id:50886)
Royal LePage Real Estate Services Ltd.
405 - 203 Mcnab Street
Brockton, Ontario
Welcome to the Riverview Condo in Walkerton. Just a short walk to downtown and the Saugeen River Trail. This unit has been extensively updated with a modern kitchen, refreshed bathroom, new flooring, updated doors, and stylish finishes throughout. Generous storage is available directly in front of your private garage, making this a convenient and truly turn-key property. (id:50886)
Exp Realty

