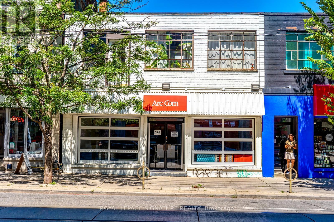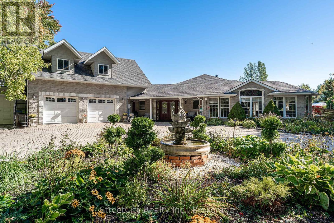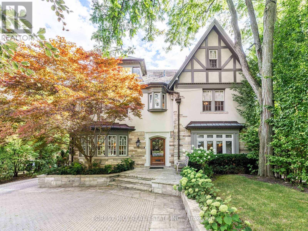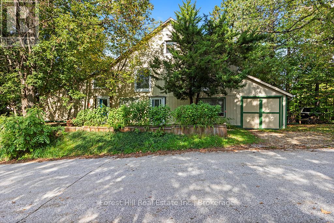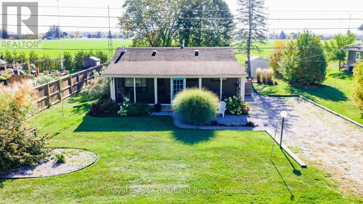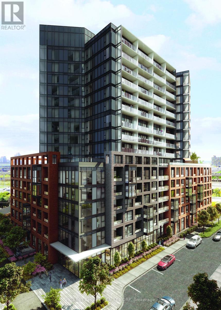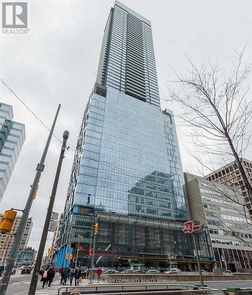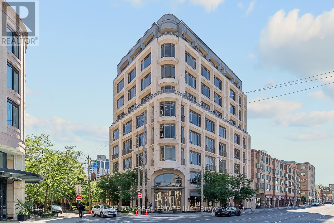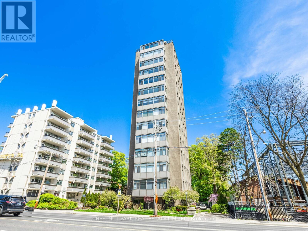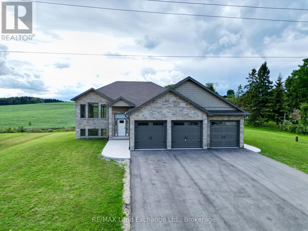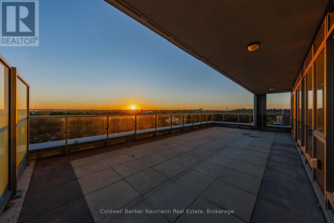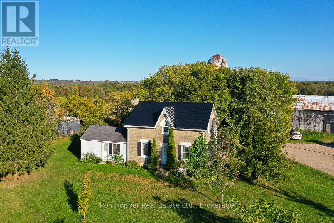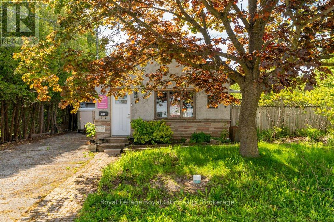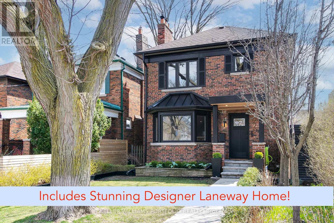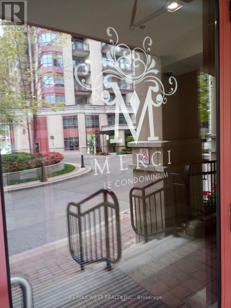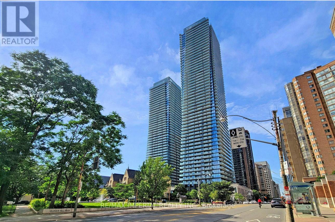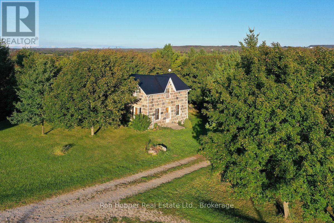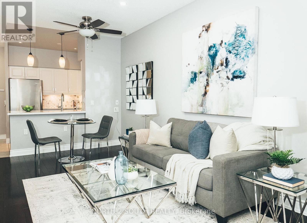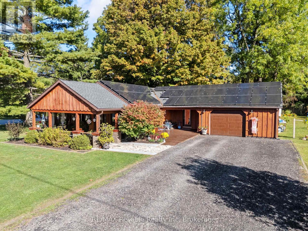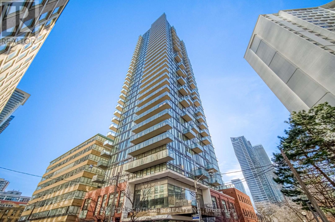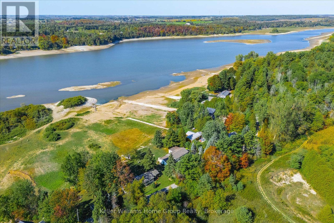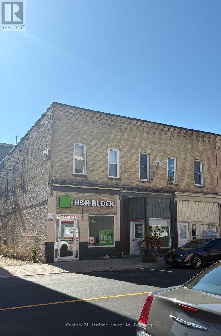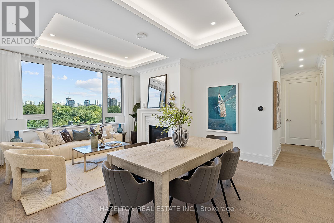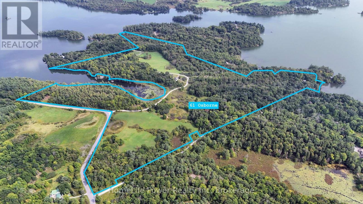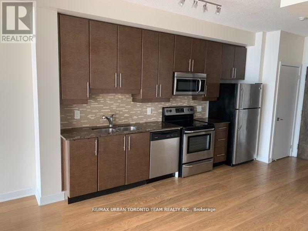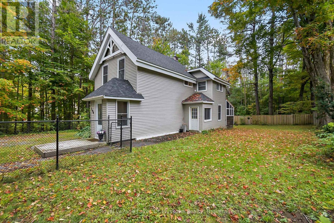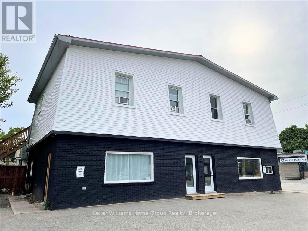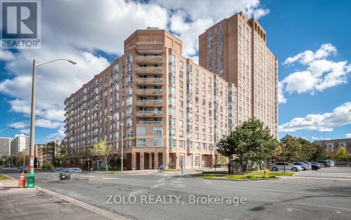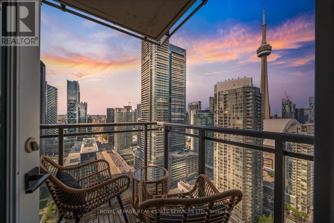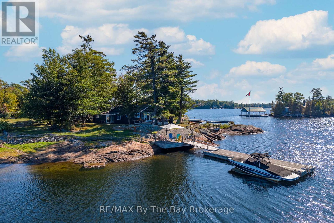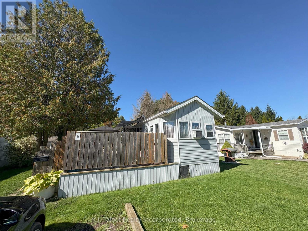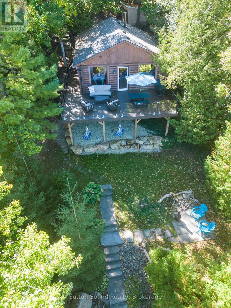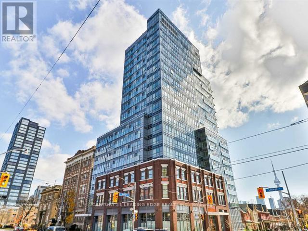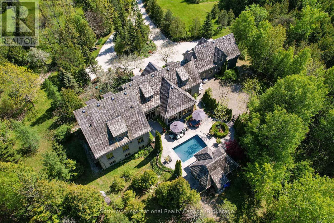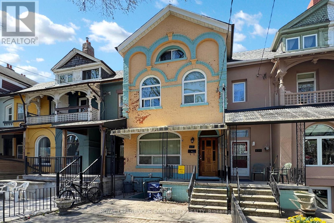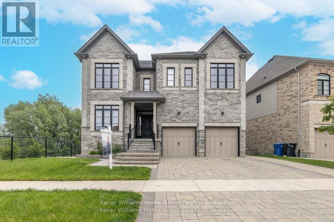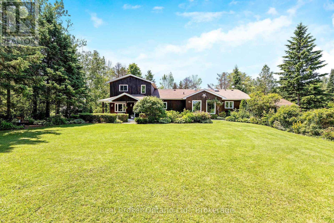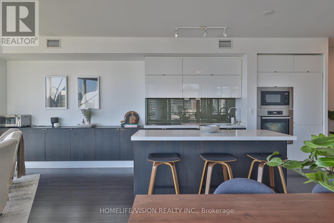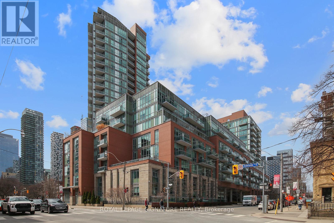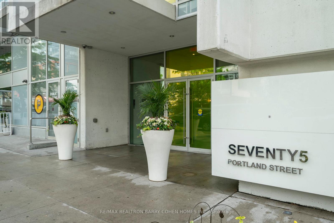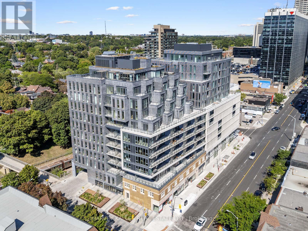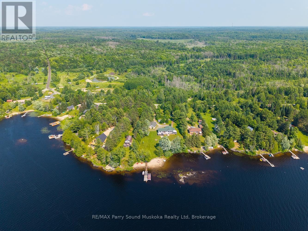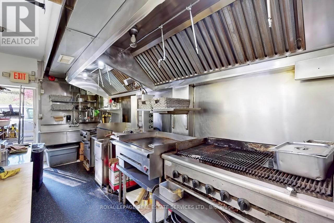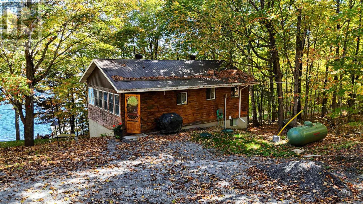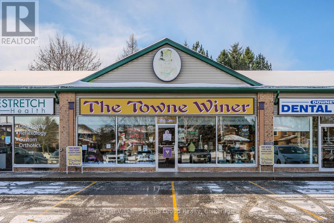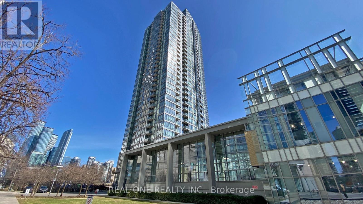Main/shopa - 926 King Street W
Toronto, Ontario
Unique, Bright + Renovated Space that can be used for many commercial purpose. Clean use only please, No food-related businesses. Parking is available + great anchor tenants. This special location is very unique with good foot traffic + also serves as a destination. Sandwiched between 2 great neighbourhoods Queen West + Liberty Village make this location ideal. TTC at your doorstep. Space can be rent at 900sqft or entire space at 1800 sqft. Great Space! (id:50886)
Royal LePage Signature Realty
4303 119 Highway
Perth East, Ontario
Have a look at this rare 1.5 acre Agricultural zoned property on a paved road just north of Stratford city limit. Built in 2011 this sprawling on grade bungalow features heated floors throughout the 2000 sqft layout. Bright & spacious open concept floor plan w/ huge windows, cathedral ceilings, large kitchen w/ island. Carpet free floors w/ tile and wood throughout. Primary bedroom w/ walk-in closet & 4 pc ensuite, 2nd bedroom, powder room & main floor laundry. Above the massive double garage is an accessory apartment w/ secondary access featuring bedroom, living room, full kitchen, 4pc washroom & private terrace. This property boasts a massive circular interlock driveway, attached 3rd bay on the garage, wood deck & boardwalks, above ground pool w/ updated pump & filter, hot tub, covered patio, stable, greenhouse & large fenced paddock. Geothermal, full forced air HVAC system for supplemental heat & AC, gas fireplace in the living room as well as the Accessory apartment. Heated garage floors. Call for more information or to schedule a private showing. (id:50886)
Streetcity Realty Inc.
80 Old Forest Hill Road
Toronto, Ontario
This classically traditional Forest Hill home exemplifies incomparable elegance and modern luxury, boasting five spacious bedrooms and six exquisitely appointed washrooms. Nestled in one of the most prestigious neighbourhoods, this residence features meticulous attention to details throughout its architecture, from the grand entrance to the intricate moldings and custom millwork. State-of-the-art renovations flawlessly blend with its classic charm, offering an exceptional living experience. Every room is thoughtfully designed with high-end finishes, creating a perfect harmony of comfort, sophistication, and style, ideal for both family living and entertaining. The front and backyard of this home are beautifully and traditionally landscaped, offering an inviting, elegant retreat. The front yard showcases manicured hedges and mature trees, providing a timeless curb appeal. The backyard is equally impressive, featuring lush greenery, perfectly trimmed laws, and a serene garden setting. A thoughtfully designed seating area invites relaxation, while a well-appointed dining area makes entertaining effortless. This outdoor oasis blends sophistication and comfort, ideal for gatherings or quiet moments surrounded by natures beauty. Heated driveway and front landing, Irrigation system, Professionally landscaped backyard with custom pergola, seating area, dining area, and anti-theft lighting, Slate roof, Sump pump, Full generator. (id:50886)
Forest Hill Real Estate Inc.
Royal LePage Real Estate Services Ltd.
15 Hill Street
Grey Highlands, Ontario
Known locally as "The Bee Barn", this one-of-a-kind property was transformed in 1992 by its current owner - a mixed media artist with exhibitions across Canada and Europe - into a contemporary studio & residence that blends art & everyday living. Comprised of 2 attached but separate ground-floor spaces, each with its own entrance, the property offers a versatile setup: one side designed for creative studio projects & the other as comfortable living quarters. This flexible configuration also presents excellent potential for an in-law suite, guest space, or home-based business. The main level features an open-concept layout with abundant natural light, a principal bedroom with skylight & closet, office nook with loft space & two walkouts to the garden. Upstairs, soaring vaulted ceilings create a dramatic, gallery-like space ideal as a bedroom, family room, entertaining area, or even exhibition space. An attached 2 car Garage & 30 x 13 workshop/shed with concrete floor, electricity, & some insulation provide ample room for storage, hobbies, or projects. A new drilled well (2024) adds peace of mind & modern convenience. Set in the heart of Flesherton, celebrated as both The Gateway to the Beaver Valley and an artists hub, this property offers the rare chance to enjoy a vibrant small-town lifestyle within a community of creatives just 500m from elementary & secondary schools, boutique shops, library, sports facilities & Flesherton Pond with its beach & pavilion - a favorite spot for swimming or fishing. Outdoor enthusiasts will love the nearby Bruce Trail, paddling on Lake Eugenia, skiing at Beaver Valley & Blue Mountain + the many golf courses & x-country trails throughout the region. Amenities are nearby in Markdale & Durham or larger centres like Collingwood, Thornbury & Owen Sound are all within easy reach. More than a home, The Bee Barn offers a flexible & inviting space that combines character, community & convenience in one of Grey County's most welcoming towns. (id:50886)
Forest Hill Real Estate Inc.
71702 Old Cedarbank Lane
Bluewater, Ontario
Your Perfect Lakeside Getaway Awaits! Discover the ideal seasonal retreat just steps from the stunning shores of Lake Huron. Tucked away on a quiet cottage road, this charming property is perfectly positioned between the lively towns of Grand Bend and Bayfield, offering the best of a peaceful escape with convenient access to local attractions.This single-level cottage is the perfect haven for your summer getaways. With 3 bedrooms and 1 bathroom, it provides a comfortable and inviting space for family and friends. The bright sunroom addition at the back is the perfect spot to unwind after a day at the beach, while the home's good repair and well-maintained grounds mean you can start relaxing the moment you arrive.The property features two versatile outbuildings: a handy storage shed for all your lake toys and gear, and a delightful bunkie, perfect for hosting extra guests or as a private studio or workshop. The spacious yard is ready for all your outdoor activities, from lawn games to enjoying a quiet moment under the sun.While its designed for seasonal enjoyment, this cottage is equipped with modern conveniences for comfort in any season, including municipal water and, and a natural gas wall unit furnace and electric fireplace for those cooler nights. The insulated and sealed crawl space adds to the home's efficiency, making it a place you can enjoy well beyond the summer months.This isn't just a cottage; it's your personal sanctuary, offering a serene lakeside lifestyle with the option to enjoy it all year round. (id:50886)
Royal LePage Heartland Realty
1109 - 8 Tippett Rd Road
Toronto, Ontario
Live in the prestigious Express Condominiums in Clanton Park! Enjoy an elegantly designed condo in a prime location just steps to Wilson subway station, combining both comfort and convenience for your daily living needs. Minutes to highway 401/404, Allen Rd., Yorkdale Mall, York University, Humber River Hospital, Costco, grocery stores, restaurants & parks. Suite 1109 features floor-to-ceiling, wall-to-wall windows, tasteful modern finishes, and comes with both a parking spot & storage locker for your convenience. (id:50886)
Rc Best Choice Realty Corp
5016 - 488 University Avenue
Toronto, Ontario
Terrific Unobstructed Views! 1136 Sqft + 185 Sqft Balcony; Luxury Building; Direct Access to St. Patrick Subway; Gorgeous High-End Finishes; 24 Hour Valet Parking; Heart of the City Close to Everything - Theatre, Shopping, U of T, University Hospital Network, Restaurants; 9ft Smooth Ceilings, Hard Surface Floors Throughout, Spa-Like Bathroom with Free Standing Tub, Body Spray Frameless Glass Shower, Built-in TV in Bathroom! (id:50886)
Royal LePage Your Community Realty
802 - 128 Hazelton Avenue
Toronto, Ontario
This incredibly spacious and bright three-bedroom residence is in the brand-new boutique building at 128 Hazelton. Wrapping around the south, east and north sides of the building, this suite occupies approximately half a floor, offering divine light and breathtaking views. With soaring 10-foot ceilings and an abundance of windows, the space is bathed in natural sunlight. The generously sized south-facing balcony provides a perfect spot to soak in the sun and enjoy the scenic treetop views over the city. Open living and dining rooms are expansive and inviting, featuring a wet bar for entertaining and a romantic gas fireplace that adds warmth and charm. The kitchen, breakfast room, and family room, combined into an open space on the south side are designed for casual dining and relaxation, creating a cozy atmosphere for curling up with a good movie or enjoying a leisurely breakfast. The three bedrooms, each with its own ensuite bathroom, are thoughtfully positioned on the north side of the building. This layout ensures privacy and quiet enjoyment, away from the family spaces, making it an ideal retreat for restful nights. 2865 sq ft plus a south facing balcony . (id:50886)
Hazelton Real Estate Inc.
8 - 423 Avenue Road
Toronto, Ontario
Welcome to one of Summerhill's hidden gems, 423 Avenue Rd. This exclusive New York style boutique building appeals to the most discerning residents. With only fourteen suites - one per floor, it offers discreet luxury and remarkable 360 degree views. Suite 8 is a bespoke custom designed residence elegantly appointed and perched high above a canopy of green with panoramic skyline views! Sophisticated, contemporary and stylish this home was completely reimagined by the Biglar Kinyan design group, offering exemplary craftsmanship, clever design and functional space, perfect for modern living and entertaining. A direct elevator opens to the gracious foyer where natural light streams thru the oversized windows. The living, dining, kitchen and solarium are all open concept and span the length of the building with incredible vistas wherever you turn. Elevated finishes include European style wide plank hardwood floors, with the solarium, foyer and ensuite bathrooms finished in subtle grey slate tile. Halogen pot lighting, contemporary fixtures, stylish zebra wood and laminate cabinets, ceasarstone countertops and fireplace surround, built-in storage cabinets and shelves, murphy bed, pocket doors, a nine foot island, heated floors and dimmer light switches throughout. The spacious king sized primary bedroom offers his and her walk-in closets a sitting area and a spa like five piece ensuite. In addition it has a walk-out to the solarium with natural light streaming in. The second bedroom/den is cleverly multi-functional as a guest bedroom or a den for working at home or relaxing with a good book. Additionally there is a spacious three piece ensuite with a large walk in shower. Ensuite laundry and front closet combine to extra storage. Enjoy the gorgeous designer kitchen with integrated top of the line Miele appliances and a spacious nine foot island with four stools for relaxed dining all while taking in the incredible vistas that surround. (id:50886)
Chestnut Park Real Estate Limited
4829 Bruce Road 3
Saugeen Shores, Ontario
The 1325 sqft raised bungalow with finished walkout basement and 3 car garage in Burgoyne at 4829 Bruce Rd 3, is complete; and available for immediate occupancy. This home has 2 + 2 bedrooms and 3 full baths. Standard features include hardwood & ceramic flooring throughout the main floor, solid wood staircase, Quartz kitchen counters, 2 gas fireplaces; ashpalt drive, sodded yard and more. Added bonus this one comes with 6 appliances and window coverings. HST is included in the list price provided the Buyer qualifies for the rebate and assigns it to the Builder on closing. Prices subject to change without notice. (id:50886)
RE/MAX Land Exchange Ltd.
802 - 73 Arthur Street
Guelph, Ontario
Step inside 802 - 73 Arthur Street and youll instantly feel at home. This bright and spacious two bedroom condominium is designed for both comfort and lifestyle, offering a layout thats as practical as it is inviting. Each bedroom features its own private bathroom and generous closet space, making it perfect for families, roommates, or guests. Sunlight pours through the large windows, filling the open concept living space with warmth. Two private balconies extend your living area outdoors, ideal for hosting friends, sipping your morning coffee with the sunrise, or relaxing as the sun sets over the city. A versatile den provides the perfect spot for a home office or creative space, while in suite laundry ensures everyday convenience. Whether youre entertaining, working from home, or simply taking in the views of Guelph, this condo offers a lifestyle that truly feels like your own. (id:50886)
Coldwell Banker Neumann Real Estate
23 Mitchell Avenue
Toronto, Ontario
Welcome to 23 Mitchell Ave, a renovated detached home that offers a blend of modern design and functional living space. This two-story house, built in 2000 and renovated in 2025, sits on a 25x91 foot lot. It has 4 bedrooms and 3 full bathrooms, plus a main floor powder room. The kitchen is equipped with quartz countertops, a waterfall centre island, and high-end integrated and stainless steel appliances. The sunken living room is spacious, open, and overlooks the backyard. Throughout the main and upper floors, you'll find white oak engineered hardwood floors and LED pot lights. The home has 2,018 square feet of above-grade living space, with an additional 460 square foot lower level and 280 square foot garage. The lower level features a recreation room with heated floors and a walk-out to the backyard. A 3-piece bathroom was added to the lower level during the 2025 renovation, offering the potential for an in-law suite or fifth bedroom. Other features include a separate laundry room, built-in garage with interior access and private brick front pad, providing parking for two cars. Located in the vibrant Queen West neighbourhood, this property is close to many amenities, with an enviable Walk/Transit/Bike Score of 97/97/93. Commuting is a breeze, with the Queen streetcar providing a quick and direct route to the financial district, ScotiaBank Arena and Rogers Centre. The King street car offers quick access to the Distillery District and Leslieville. Once the Ontario Line is complete, the King-Bathurst Station will be in close proximity. Coffee shops and restaurants like Jimmy's Coffee and Terroni abound nearby. The home is also near parks, including Stanley Park and Trinity Bellwoods Park, which offer a range of recreational facilities. Venture south to find easy access to the lakefront. Offers anytime. (id:50886)
One Percent Realty Ltd.
439567 Sydenham-Lakeshore Drive
Meaford, Ontario
Welcome to this beautiful 100-acre property located in a peaceful rural setting just minutes from Georgian Bay and Owen Sound. Set along a hard-topped road in an area with hard working farms, orchards and a winery, this gently rolling land offers a rare opportunity to enjoy country living with exceptional potential.Approximately 65 acres are workable, including 15 acres of systematically tiled land, ideal for a variety of crops. An additional 15 acres of bush provides natural beauty and privacy, while the remaining acreage is well-suited for pasture or recreational use.Currently operating as a beef farm, the property features a solid 40 x 100 barn, 18 x 60 silo, and two grain bins, offering ample infrastructure for agricultural operations.The charming 4-bedroom farmhouse has great bones and plenty of character perfect for someone ready to modernize and transform it into a lovely family home or country getaway.Whether you're looking to expand your farming operation, raise livestock, cash crop or simply enjoy a peaceful rural lifestyle close to the Bay, this property offers endless possibilities. (id:50886)
Ron Hopper Real Estate Ltd.
163 Alice Street
Guelph, Ontario
Versatile Commercial & Residential Opportunity in the Heart of The Ward Located in Guelphs vibrant and eclectic Two Rivers neighbourhood 163 Alice St offers a rare opportunity with MOC (H12) zoning, allowing for a diverse mix of residential, commercial, and mixed-use development. Currently home to two art studios, two bathrooms, a workshop, and expansive parking, this unique property provides endless possibilities for investors, business owners, and developers alike. The Mixed Office-Commercial (MOC) zoning is designed to seamlessly integrate small-scale businesses with residential areas, ensuring a dynamic yet community-friendly environment. Permitted uses for Mixed Office-Commercial include and may apply: Residential: Single Detached, Semi-Detached, Townhomes (various configurations), Duplex, Apartments, Live-Work Units, Retirement & Long-Term Care Facilities. Commercial & Office: Medical Clinics, Retail, Restaurants (including takeout), Micro-brewery/distillery, Fitness Centres, Bed & Breakfasts, Veterinary Services, Artisan Studios, Financial & Service Establishments. Institutional & Creative Spaces: Schools, Daycare Centres, Art Galleries, Funeral Homes. *Certain commercial uses are limited to 400 sq. m. per property.* Whether you're envisioning a boutique storefront, a creative hub, a unique live-work space, or a mixed-use development, 163 Alice St offers the flexibility to bring your vision to life. Seize this opportunity to invest in one of Guelph's sought-after and evolving neighbourhood! (id:50886)
Royal LePage Royal City Realty
229 Manor Road E
Toronto, Ontario
Welcome to 229 & 229R Manor Rd E a rare, income-generating gem in the heart of Davisville Village. Experience two homes offering over 5,000 sq ft of beautifully designed living space on one exceptional lot. The main house is a impeccably updated, detached home with three fully legal spacious, executive-level suites each approximately 1,100 sq ft including two 2-bedroom units, a large 3-bedroom lower suite, and masterfully landscaped outdoor spaces. All are separately metered, with upgraded systems throughout, including full rewiring, and an underpinned basement with over 8 foot ceiling height. Tucked just behind, discover a show-stopping 1,700 sq ft 2-bedroom detached laneway home with over 900 sq ft of sun-filled, contemporary living space perched above a 3-car garage with heated flooring and an EV rough-in. Lovingly built and maintained by experienced developers, this turnkey property was crafted with long-term comfort, durability, and design in mind. It's ideal for savvy investors, multi-generational families, co-ownership buyers, or downsizers looking to convert their home equity into a vibrant lifestyle and strong monthly income. Rental potential is estimated at $15,000+ per month. All of this, just steps to Mount Pleasant's Michelin Mile, the future Eglinton LRT, June Rowland's Park, top-rated schools, boutique shops, cafes, and more.This is a rare opportunity to own two incredible homes on one extraordinary lot come see it before its gone! (id:50886)
Keller Williams Portfolio Realty
522 - 27 Rean Drive
Toronto, Ontario
Sun-Filled, Spacious, Corner Unit in Merci Condos Stylishly Designed by Daniels Corp With All Your Needs in Mind! Winning Layout with Elegant Hardwood Thru-Out, Open Concept Modern Kitchen w/ S/S Appliances & Granite Counters Combined w/ Living & Dining, All Adjacent to Large Balcony (97sqf) and Picture Windows, Showering the Unit with An Abundance of Natural Light. Enjoy Panoramic Views via Wrap Around Windows in Large Primary, Complete with Walk-IN Closet & Full Ensuite 4pc Bath. Convert Den into Additional Bedrm w/ Ease, as it is W/ its Own Light Source and Quite Deep! This Prime Location is Steps from Bayview & Bessarion Subway Stns, HWY, All Shops & Amenities the Highly Sought After & Delectably Chic Bayview Village Shopping Centre Has to Offer, and Much More! Monthly Maintenance Conveniently Includes; Heat, Water, A/C, Along with Common Elements, Insurance, Secured Elevators, Concierge Services, Full Access to Luxurious Rooftop Terrace, Excercise & Party Rm, Theatre, Exclusive Locker, Underground & Visitor Parking. Incredible Value and Location, Do not Miss this Excellent Opportunity! (id:50886)
RE/MAX West Realty Inc.
1910 - 1080 Bay Street
Toronto, Ontario
U Condo Experience The Epitome Of Luxury and Convenience at This Exquisite Condo Located At Heart Of Downtown Toronto, Nestled Right Next To the Prestigious Yorkville Neighborhood and Within a Stones Throw From The University of Toronto. This 896 sqft Elegant Condo Features Two Spacious Split Bedrooms and two Modern Bathroom plus 277 sqft two Balconies. The Corner Unit Layout Ensures Privacy and Offer Expansive City Vistas Through its Large Window. Engineer Hardwood Flooring throughout. Modern kitchen with Quartz Counter/Backsplash, Valance Lighting & B/l Appliances. Large Centre Island. Breathtaking Downtown City view & Partial Lake view... Steps to Bus Stop & Subways, Close to Yorkville & U of T, Mins to Financial District** 1 Parking & 1 Locker included ** Great Amenities: 3 storeys Grand Lobby with 24 hrs Concierge, Fitness Centre w/ Cardio & Exercise Room,Yoga Studio, Steam Room, Billiards Room, Library, Party Room, Roof Top Terrace & Visitor Parking. (id:50886)
RE/MAX Imperial Realty Inc.
439629 Sydenham-Lakeshore Drive
Meaford, Ontario
Nestled on a quiet paved road, this picturesque 109-acre property offers an exceptional opportunity for farmers, hobbyists, or those seeking a rural lifestyle just a short drive from Owen Sound and the stunning shores of Georgian Bay. Comprised of two parcels, the land features approximately 55 workable acres, currently seeded for hay and pasture, and operating as a beef farm. A year-round stream adds natural charm and potential for livestock or irrigation, while additional acreage could be cleared to expand your pasture or hay fields.The property includes a charming 3-bedroom, 2-bathroom fieldstone farmhouse with great bones and plenty of character. With some updates, this could be transformed into a beautiful country home. The yard is home to mature apple, pear, and cherry trees, as well as red currant bushes perfect for seasonal harvests.A quonset building provides storage for equipment, hay, or workshop space.Whether your'e looking to continue farming, start a new venture, or simply enjoy the peace and space of country life, this property offers endless possibilities. (id:50886)
Ron Hopper Real Estate Ltd.
108 - 22 Olive Avenue
Toronto, Ontario
Rarely offered ground-level 1-BR with private patio at Yonge & Finch! Spacious open-concept layout with mahogany hardwood floors, breakfast bar kitchen with water filtration, and hard-wired internet ideal for working professionals. Ensuite laundry. All utilities included (heat, hydro, water, A/C) + owned parking & locker. Building amenities: 24-hr security, exercise & recreation rooms, landscaped courtyard. Steps to Finch Subway, TTC, GO, parks, shops & dining. Perfect starter, downsizer or investment! (id:50886)
North 2 South Realty
1 Mac Tavesh Street
Bluewater, Ontario
Charming Bungalow with Cottage Feel. This 2-bedroom, 1-bathroom bungalow combines cozy cottage character with modern efficiency. A welcoming, expansive covered front porch sets the tone, adding rustic charm and providing the perfect spot to relax and enjoy the outdoors. Inside, the home offers a modest yet inviting layout, complemented by electric in-floor heating and on-demand hot water.Set on a large, lush yard with mature shade trees and established gardens, the property feels private and serene. An attached single-car garage adds convenience, while solar panels on the roof provide income that covers the entire cost of electricity for the yearmaking this home as practical as it is charming. A short walk to Bayfield Main Street shops and restaurants. Adjacent vacant lot at 12 Sarnia Street is also for sale. The vacant lot next door is ALSO for sale (MLS X12437626) (id:50886)
RE/MAX Reliable Realty Inc
2105 - 75 St Nicholas Street
Toronto, Ontario
Location! Location! Location! Luxury Nicholas Residence.In The Heart Of Downtown Toronto.9' smooth ceilings. Modern Open Concept kitchen w/ quartz counters & island. Bright & sunny west exposure with beautiful city view. Steps Away From Ttc. 5 Mints to U of T.99 walking score! Easy access to 2 subway lines & walk to fine dining restaurants, cafes, shops, offices, ttc, park, etc. (id:50886)
Bay Street Integrity Realty Inc.
739 Seventh Street
Centre Wellington, Ontario
Welcome to Belwood Lake Living! This cozy two-bedroom cottage offers four-season accessibility in a beautiful lakeside setting. Relax and unwind while taking in breathtaking sunsets over the water from your own piece of paradise. The property is ideal for use in every season whether you're enjoying summer days on the lake, crisp autumn evenings by the fire inside or out, or winter adventures like ice fishing and snowmobiling. When the water level lowers, the nearby island transforms into a natural berm, creating a unique playground for golf, ATV rides, and beach days. Perfect as a weekend retreat or seasonal escape, this Belwood Lake cottage combines comfort, outdoor adventure, and natural beauty. (id:50886)
Keller Williams Home Group Realty
141-145 Main Street N
Wellington North, Ontario
Solid core commercial investment property in downtown Mount Forest. 10 units, 8 residential and 2 commercial plus a small on site laundromat. On site storage. Extensively renovated. Showing good return. (id:50886)
Century 21 Heritage House Ltd.
404 - 128 Hazelton Avenue
Toronto, Ontario
Yorkville perfection, this nearly 1600 sq ft condo is a gem within a premier boutique building, located in the city's best neighborhood. This residence boasts numerous luxurious upgrades, including elegant hardwood floors and marble finishes in all three bathrooms. The kitchen features stunning marble countertops and a matching slab backsplash, creating a seamless and sophisticated look with top of the line built in appliances. The living area is enhanced by a romantic gas fireplace with a custom mantle, perfect for relaxing romantic evenings. Two charming juliette balconies (one in each bedroom) offer a touch of flair, with lovely clear views over the leafy green treetops of Ramsden Park. The custom coffered ceilings with recessed lighting add an extra layer of elegance and sophistication to the home. Relaxing evenings in the den, with wall-to-wall built-in millwork to provides exceptional storage and a refined aesthetic. A bright and generously sized primary bedroom features a custom walk in closet interior, designed to maximize space and organization and a 3 piece marble ensuite. This condo is a perfect blend of luxury and comfort, making it an ideal home in one of the city's most sought-after locations. (id:50886)
Hazelton Real Estate Inc.
61 Osborne Lane
Frontenac, Ontario
Discover a private haven where expansive landscapes meet opportunity at Osborne Lane in Battersea. Spanning 65.3 acres with approximately 2,628 feet of pristine waterfront, this property offers a rare blend of seclusion and vast potential. The one-story, 2-bedroom, 1-bathroom home, encompassing 1,123 sq. ft., is a welcoming base amidst sprawling rural beauty. The living space is designed with ample windows to frame the captivating views of lush green fields and dense forests, while spacious bedrooms and a large kitchen with an eating nook ensure comfort meets convenience. A sunlit sunroom extends off the kitchen, offering a tranquil spot to enjoy the natural scenery. Envision the possibilities with RU zoning, allowing for uses such as hobby farms, agricultural activities, and more, making it ideal for those with a vision to cultivate or simply cherish the open space. The property features extensive road frontage throughout along with rugged trails, offering a plenty to be explored and enjoyed. Strategically located on Dog Lake and part of the Rideau Canal System a UNESCO WorldHeritage Site this area is noted for its clear waters, beautiful waterfront homes and unique Canadian Shield-influenced terrain. Local amenities in nearby Battersea and Seeley's Bay Village add community charm, while Kingston and Ottawa are within comfortable driving distances. Offering more than just land, this property is a canvas for your dreams, providing both the backdrop and the breadth for a truly unique lifestyle or venture. (id:50886)
Homelife Power Realty Inc
3901 - 33 Bay Street
Toronto, Ontario
Executive Suite 3901 Spectacular Panoramic South West View And Partial Lake View. Very Spacious Bright. Luxury Pinnacle Centre Condo In The Heart Of The South Core. Southeast View Can See For Miles, 675Sf Inc. 9-Foot Ceiling, See And Buy! 1 Bedroom & Den Can Be Used As Office / 2 Bedroom Is Approx 675 Sqft. with nice size balcony. Features Low Maintenance Fees, Functional Layout, Floor To Ceiling Windows, Granite Countertops, Parking and Quality Finishes. 24Hr Concierge. State-Of-The-Art Amenities: Indoor 70 Ft Lap Pool, Fitness Room, Running Track Tennis & Squash Court, Putting Green, Theatre, Cyber Lounge/Business Ctr. Yoga Room And Guest Suite. Steps To Union Station, Go Train, Loblaws, Longos, Restaurant, Cafe And Shops. Easy Access To Hwy. (id:50886)
RE/MAX Urban Toronto Team Realty Inc.
190 Maple Street
Bracebridge, Ontario
**FULLY RENOVATED IN-TOWN BRACEBRIDGE HOME **This beautifully rebuilt 3bdrm home in the heart of Bracebridge blends modern upgrades with Muskoka charm, surrounded by mature trees and privacy. Stripped to the studs and reimagined with over $150,000 in professional renovations (all with permits and certified contractors), every detail has been designed for comfort, efficiency, and style. The main floor features a brand-new living room with pot lighting, a custom fireplace with Napoleon insert and recessed TV box, and a stunning staircase crafted from 100-year-old reclaimed hemlock with glass inserts. Luxury vinyl plank flooring runs throughout, complemented by a ducted natural gas furnace for efficient heating. The bright kitchen opens to a tranquil 3-season Muskoka room, leading to a private deck, firepit, and fully fenced in backyard, perfect for entertaining or relaxing. Upstairs, the primary and second bedrooms are newly built, each with custom closets and pot lights, while the primary also includes a recessed TV box. SO MANY UPGRADES to mention (new roof in 2021, updated insulation, plumbing, electrical, windows, smart thermostat, and all appliances are <3yrs old). With space to add a powder room on the main floor or a garage on the lot, there is room for future growth. So central, so convenient. This home offers both modern convenience and timeless Muskoka character.- ready to move in and enjoy! (id:50886)
Royal LePage Lakes Of Muskoka Realty
3 - 116 Elora Street S
Minto, Ontario
Welcome to this spacious 3 bedroom, 1 bathroom upper unit in the heart of downtown Harriston. Complete with in-unit laundry, this home offers convenience and comfort just steps away from shopping, dining and all the amenities this charming town has to offer. (id:50886)
Keller Williams Home Group Realty
1107 - 21 Overlea Boulevard N
Toronto, Ontario
Welcome to this stunning one-bedroom condo at Jockey Club on Overlea Blvd! Freshly painted throughout, this bright and spacious Unit. New windows installed to living room and bedroom, Brand new Lights, Fan/Vent in Washroom. rekeyed the condo unit with two brand new keys and upgraded fob. The bathroom shower head has been replaced for a contemporary feel. The monthly maintenance fee includes all utilities and common elements, offering hassle-free living. This building stands out in the area with its newly updated lobby, hallways, and amenities, including squash courts, a fully equipped fitness and weights room, a party room, BBQ area and more! Nicely renovated park/garden exclusively for the residents of the jockey club to enjoy, there is a special big room in lobby for billiards pool table, space for other pool games like table tennis, foozeball. 3 nearby Recreational Centres (Leaside Gardens Indoor Pool, Curling club, Tennis club, Jenner Jean community centre, Leaside Park that also has an outdoor pool Conveniently located near the DVP and surrounded by amenities like Costco, Tim Hortons, Food Basics, parks, schools, shopping, and places of worship. Plus, the upcoming Don Mills Light Rail Transit (LRT) adds even more value to this prime location. **EXTRAS** All Kitchen Appliances, ELFs, Washer/Dryer. The unit comes with one parking space and a locker near the exit- really convenient and super safe. (id:50886)
Zolo Realty
3906 - 11 Brunel Court
Toronto, Ontario
City living at its finest! This 1-bedroom plus den corner suite delivers the best in urban living with one of the most functional layouts in the building. Floor-to-ceiling windows flood the space with natural light and offer unobstructed views of the CN Tower and Lake Ontario especially from the bedroom, where you'll wake up to serene water views. Inside, the suite has been thoughtfully upgraded. The kitchen boasts brand-new granite countertops with an extended overhang for barstools, a deep black sink, and upgraded fridge, stove, and dishwasher. A large wall mirror in the living area expands the sense of space. The bathroom has been updated with matching granite, a large custom mirror, and a sleek walk-in glass shower. The unit features all-new lighting, replacing standard fixtures with stylish, modern ones some with dimmable features for added ambiance. Cupboards have been painted and refreshed, closet doors in the bedroom replaced, and all door handles updated to complete the clean, modern aesthetic. Enjoy access to top-tier building amenities: a fully equipped gym, indoor pool, 24-hour concierge, party room, rooftop BBQ area, basketball court, visitor parking, and more. Located in the heart of downtown, just steps from the waterfront and Toronto Music Garden, and within walking distance to The Well, Rogers Centre, and King West. Easy access to the Gardiner, Spadina streetcar, and Union Station makes commuting a breeze. Sobeys is directly downstairs, and Canoe Landing Park with green space and dog parks is just around the corner. This is your chance to live in one of Toronto's most vibrant and convenient communities. Don't miss it! Photo of the den has been virtually staged. (id:50886)
Royal LePage Real Estate Services Ltd.
2 Island 930
Georgian Bay, Ontario
Welcome to one of the most unique private islands in the Honey Harbour area - 1.4 acres of natural beauty with an impressive 1,256 feet of shoreline, featuring a mix of rocky outcrops and sandy beaches. Located just five minutes by boat from the marinas of Honey Harbour, this island offers the perfect blend of seclusion and accessibility in the coveted North Bay. At the heart of the property is a charming 4-bedroom, 2-bathroom cottage with a timeless heritage feel. Inside, you'll find original wood floors, an open-concept kitchen, and expansive living and lounging areas centered around a classic granite fireplace. A separate window-wrapped dining room invites you to enjoy panoramic views of the surrounding landscape and waterfront while you dine. The cottage is surrounded by beautiful ornamental bedrock and lush, grassy meadows, ideal for casual strolls, games of catch, or a family badminton match. Expansive decks wrap around the home, offering abundant space for outdoor dining, relaxing, and entertaining. A spacious guest cottage adds flexibility for hosting, featuring 1-bedroom and 2-double bunk beds, perfect for additional family or guests. Whether you're looking for a peaceful family getaway or a one-of-a-kind venue for an unforgettable celebration, this property delivers. Its privacy and natural beauty make it ideal for intimate weekends, while the expansive grounds can easily accommodate outdoor events for up to 200 guests, perfect for a destination cottage wedding or party. (id:50886)
RE/MAX By The Bay Brokerage
77719 Bluewater Hwy - 6 Starboard Street
Central Huron, Ontario
Affordable retirement living along the shores of Lake Huron. Modular home at Lighthouse Cove offering 1 bedroom w/ ensuite effect 3pc bath. This 1995 Breckenbridge home offers open concept living space. Eat in kitchen w/ gas stove. Patio door access from living room to 12x42 deck with retractable awning. Updated laminate floors throughout. F/A gas heat and window air conditioners. Large garden shed for additional storage. Relax in the large backyard with both sunny and shaded areas. Lighthouse Cove is a lakefront community with an area to watch the amazing Lake Huron sunsets, clubhouse, pool, golf course less than a kilometre away, 5 minutes to the quaint Village of Bayfield and less than 15 minutes to Goderich. Call to book your viewing! (id:50886)
K.j. Talbot Realty Incorporated
103 Ivy Drive
Georgian Bluffs, Ontario
Embrace year round living in this 3 bedroom, 2 bathroom log home perched on the waters of Georgian Bay. Panoramic views encompass Colpoys Bay, White Cloud Island, and Griffith Island. The open concept main level features expansive windows that frame the vistas, flowing seamlessly from kitchen to dining to living space. Cozy evenings by the fireplace and tranquil mornings sipping coffee as the water glistens become everyday rituals. The generous laundry/utility room includes abundant storage for gear, linens, and essentials. There is an outbuilding/workshop with hydro that offers room for tools, storage, or creative projects. A private bunkie with hydro sits at the waters edge ideal for guest space, a studio, or a quiet retreat. In 2021, significant updates were completed: new roof, deck & railings, eavestroughs with gutter guards, and a new dock was installed. Enjoy easy boat access via the nearby Big Bay boat launch. This property offers boating, kayaking, swimming, spectacular sunsets, and all season recreation at your doorstep and still close to amenities in Wiarton and Owen Sound. ** This is a linked property.** (id:50886)
Sutton-Sound Realty
18 Timberglade Court
Toronto, Ontario
One-Of-A-Kind 5-Bedroom Bridle Path Residence Showcasing Award-Winning Architectural Design. Elegantly Planned For Entertaining & Family Living. Coveted Cul-De-Sac Location & Extraordinary Forest Lot Offers Unlimited Potential. Gated Front Entrance Opens To Lush Professionally-Curated Japanese-Style Gardens. Main Floor Presents Vaulted Skylight Ceilings, Oak Floors & Wraparound Balcony Access From Every Room. Double-Height Entrance Hall Flows Into Formal Living Room W/ 2-Way Fireplace, Dining Room W/ Integrated Wine Cellar & Den W/ Floor-to-Ceiling Custom Bookcases. Expansive Eat-In Kitchen Includes Sunlit Breakfast Area W/ Full-Wall Bay Windows, Well-Equipped Service Kitchen. Primary Retreat W/ Panoramic Forest Views, Media Wall, Fireplace, 5-Piece Ensuite W/ Cedar Sauna, Spacious Walk-In Closet & Office W/ Private Walk-Out Terrace. Lower Level Family Room Designed For Comfort W/ Oak Floors, Fireplace W/ Stone Surround, Built-In Sideboard & Walk-Out To Back Gardens. 4 Lower Bedrooms W/ Full-Wall Windows & Walk-Out Access Points To Backyard. First Bedroom W/ Walk-In Closet & 3-Piece Ensuite W/ Heated Floors, Second Bedroom W/ Adjoining Sitting Area & Private Terrace, Third Bedroom W/ 3-Piece Ensuite & Heated Floors, Fourth Bedroom W/ 4-Piece Ensuite. Large-Scale Storage Closet W/ Walk-In Cedar Closet & Floor-To-Ceiling Shelves, Fully-Appointed Laundry Room. 2 Driveways Linked By Private Lane & 3-Car Attached Garage. A Residence Of Remarkable Individuality & Craftsmanship. Highly Sought-After Address On Quiet Court In Exclusive Bridle Path-Windfields. (id:50886)
RE/MAX Realtron Barry Cohen Homes Inc.
Lph02 - 181 Huron Street
Toronto, Ontario
Welcome To Design Haus! This 1 Bedroom + 1 Bath Unit Features A Modern And Spacious Open Concept Layout, Laminate Flooring Throughout, Walk-Out To Balcony W Spectacular South View Of Downtown Toronto! Location, Location, Location! 5 Min Walk To TTC Subway. 1 Min Walk To U Of T. Steps To Restaurants, Shops, Grocery, Parks. Walking Distance to Hospitals On University, Queens Park, Kensington Market, Chinatown, Bloor St And More! (id:50886)
Century 21 Leading Edge Realty Inc.
828327 Grey Road 40
Blue Mountains, Ontario
Discover Darby Lane, an extraordinary 39-acre country estate where privacy, timeless architecture, and refined living converge just 5 minutes from Thornbury. With effortless access to top golf courses, private ski clubs, Georgian Bay, and the areas finest shops and restaurants, the location strikes a rare balance between convenience and seclusion. Set back behind 600 feet of frontage, this English Country estate was designed by renowned architect Jack Arnold and custom built in 2005 by its current owners. Spanning over 6,000 sq ft, it offers 5 bedrooms, 6 bathrooms, and unmatched craftsmanship at every turn. At its heart, a vaulted great room with reclaimed wood-clad ceilings and a custom Rumford fireplace invites both grand entertaining and quiet evenings. Overlooking it, a chef's kitchen boasts Viking and Bosch appliances, John Boos butcher blocks, a 12.5-ft cherry marble island with carved legs, hand-shaped limestone floors, and a walk-in pantry. The adjoining sunken dining room, seating 18, flows to a private courtyard for memorable gatherings. Architectural highlights include a brick masonry wall, Moet & Chandon riddling racks, and oversized single-hung windows framing serene vistas. The main floor primary retreat, complete with two-way Town and Country gas fireplace, sitting room, spa-like ensuite, and generous walk-in closet, offers a true sanctuary. A granite-tiled mudroom and limestone-clad powder room with copper sink complete the level. Upstairs, a loft doubles as library or office, while above the garage, a private in-law/nanny suite with separate entrance, gas fireplace, walk-in closet, and 3-pc bath ensures flexibility. The lower level features 9-ft ceilings, recreation room, gym, bar, bedroom, and bath. Outside, a 12x20 heated saltwater pool, lush gardens, and pool house form a resort-like oasis. Hidden west of the home, a 3,000 sq ft heated steel-clad building provides endless opportunity for storage, horse barn, or even a pickleball court. (id:50886)
Sotheby's International Realty Canada
134 Brunswick Avenue
Toronto, Ontario
A rare opportunity to own a LEGAL DUPLEX in one of Toronto's most sought-after neighbourhoods - Harbord Village. This townhouse offers 1,847 sq ft above grade plus 736 sq ft in the basement with 2 separate entrances (one from the backyard and one entrance from the front of te property). With 13 rooms, two kitchens above grade, four bathrooms, and a finished lower level featuring two large bedrooms, this property is ideal for multi-generational living or strong rental returns. An excellent project for renovators, builders, or investors looking to add significant value. With strong rental demand and the potential for a laneway house, this home presents endless opportunities in a high-demand location. Just steps to U of T, Bloor Street, Spadina, TTC, and an endless variety of shops, restaurants, and amenities. (id:50886)
Royal LePage Your Community Realty
289 Macalister Boulevard
Guelph, Ontario
Welcome to 289 Macalister Blvd!!! A Masterpiece of Elegance in Guelphs Prestigious South End. Step into pure luxury on a premium corner-lot , gracefully backing onto serene green space, exuding timeless elegance and refined opulence.This exceptional home has been completely customized by a designer with over $500,000 in upgrades and renovations.Combining modern sophistication with timeless design and featuring Versace and Roberto Cavalli wall coverings .Soaring 9-foot ceilings on all three levels, Rich maple hardwood flooring graces the main level, expansive oversized windows maximized window-to-wall ratio, and a bright, open layout fill this home with natural light and grandeur.The heart of the home a gourmet kitchen featuring a large quartz island, premium cabinetry, top-of-the-line Bosch appliances, perfect for entertaining and everyday luxury.This 2950 sq ft home features Five lavishly designed bedrooms, each a sanctuary of luxury and style.Elegant Primary Suite Retreat to your sun-drenched sanctuary with a generous walk-in closet and a spa-inspired 5-piece ensuite offering the ultimate in relaxation.LEGAL 1-Bedroom fully designed Walk Out Basement Apartment Ideal for extended family or entertainment . Finished with 9-ft ceilings, large windows, and a fully equipped modern kitchen with stainless steel appliances.Unbeatable Location Close to top-rated schools, just 5 minutes from the University of Guelph, 10 minutes to Guelph General Hospital, and with easy access to the 401 and GTA.With countless refined details throughout, this residence must be seen to be truly appreciated.A rare offering of elevated living.Book your private showing today . (id:50886)
Keller Williams Home Group Realty
6024 Fourth Line
Erin, Ontario
A 2-Acre Private Paradise in Erin! Welcome to this beautifully maintained 5-bedroom, 3,000 sq ft home, nestled on a picturesque 2-acre lot and lovingly cared for by the current family. This property features a spacious 2-storey addition, offering versatile living space for modern family life and entertaining. Inside, you'll find a cozy family room with beamed ceilings and a fireplace, seamlessly connected to a charming wine room. The separate living and dining rooms boast oversized windows that flood the space with natural light, complemented by a wood stove to create a warm, inviting atmosphere year-round.The luxurious primary suite is located on the main floor and includes a walk-in closet, a private ensuite, and a bright sitting area with built-in shelves an ideal reading nook. Two additional bedrooms on the main level provide flexible options for family or guests. Upstairs, two more spacious bedrooms share a semi-ensuite bath, each with their own walk-in closets. Step outside to your dream oasis, complete with multi-level decks, patios, ambient lighting, and covered spaces perfect for outdoor dining and entertaining. Relax in the peaceful zen garden with year-round fountain. Featuring fully established perennial gardens, two greenhouses, a garden shed, and direct access to the scenic Cataract Trail.This is the perfect blend of peaceful country living with refined comfort, dont miss your chance to own this stunning retreat! (id:50886)
Real Broker Ontario Ltd.
4806 - 21 Iceboat Terrace
Toronto, Ontario
Experience luxury living in this stunning sub-penthouse featuring breathtaking panoramic views of Toronto's iconic skyline and sparkling waterfront. Offering 1430 sqft of beautifully designed interior space this suite is filled with natural light through wall-to-wall windows that capture the city from every angle. The chef-inspired kitchen boasts sleek Miele integrated appliances, ideal for both entertaining and everyday living. Brand new flooring and updated bathroom finishes elevate the modern design. The expansive family room provides versatility and can easily be converted into a third bedroom to suit your needs. Enjoy the convenience of two premium parking spots located close to the elevator. Just steps from restaurants, parks, shopping, and entertainment with quick access to major highways, this home is perfect for young professionals and families seeking both vibrancy and ease. Residents also enjoy resort-style amenities, including a state-of-the-art fitness center, indoor swimming pool, hot yoga studio, squash court, kids playroom, theatre, pet spa, and more. Don't miss the opportunity to call this elegant urban retreat your new home! (id:50886)
Homelife/vision Realty Inc.
N1104 - 116 George Street
Toronto, Ontario
Step into this sun-filled one-bedroom suite at Vu Condos, offering stylish downtown living in a well-managed and well-maintained building. Move-in ready unit features a functional floor plan with upgraded neutral-tone flooring throughout, a welcoming foyer with pantry storage, and a modern eat-in kitchen with updated stainless steel appliances and a new washer and dryer. The living room boasts large windows with views of Moss Park and includes a separate area ideal for work-from-home days. The spacious primary bedroom provides added storage and comfort, while the ensuite bath features a large vanity and mirror. Perfectly located just one block from the future Ontario Line subway station and steps to St. Lawrence Market, St. James Park, the Distillery District, Eaton Centre, the waterfront, quick access to the Gardiner Expressway. Shops, restaurants, entertainment, and community library all within walking distance. Excellent amenities including two gyms, party rooms, a rooftop terrace, and more! (id:50886)
Royal LePage Signature Realty
911 - 75 Portland Street
Toronto, Ontario
Live In The Centre Of It All At 75 Portland Street. Boutique Building Tucked Into One Of Torontos Most Vibrant Neighbourhoods. This Functional And Bright One-Bedroom Suite Offers Floor-To-Ceiling Windows, A Modern, Updated Scavolini Kitchen With Integrated Appliances, And Spacious Living Room. Upgraded Closets Throughout Enjoy The Comfort Of Your Own Private Balcony And The Added Bonus Of Underground Parking. Located Just Off King Street West, Steps From Transit, Top Dining Spots, Shops, Eateries Of King Street, And Green Spaces. Ideal For End-Users Or Investors Looking For A Solid Downtown Property With Style And Convenience. (id:50886)
RE/MAX Realtron Barry Cohen Homes Inc.
410 - 8 Manor Road W
Toronto, Ontario
Welcome to this stunning suite, part of The Residence Collection at The Davisville, a prestigious new mid-rise condo development by The Rockport Group. This thoughtfully designed 2-bedroom, 1-bathroom home boasts 915 square feet of sophisticated interior living space, complemented by a 111 square foot west-facing terrace that offers beautiful residential views. The suite features high ceilings, a premium Miele appliance package, quartz countertops, and walls ideal for showcasing artwork. Pot lights and elegant finishes add to the upscale ambiance, while the bright and airy layout makes it a welcoming retreat. Parking and locker options ensure added convenience. Situated at Yonge and Eglinton, this address places you at the heart of one of Toronto's most vibrant neighbourhoods. Enjoy unparalleled walkability to trendy restaurants, cafes, boutique shops, and entertainment options, as well as easy access to public transit, including the TTC subway and future Eglinton Crosstown LRT. With a perfect walk score, everything you need is just steps away. Experience modern living at its finest at The Davisville!!! (id:50886)
Harvey Kalles Real Estate Ltd.
97 Gibson Bay Road
Whitestone, Ontario
Western exposure open concept Viceroy lake house on a four season road enjoying private panoramic views over Whitestone Lake. With a shoreline of 205 feet, you will experience the large beach along with deep water off of the dock. The property has mature evergreens lending to its great privacy which is highly sought after in cottage country. This waterfront getaway is great for entertaining with its specious open concerpt main floor or relax in the permanent 3 season sunroom. There is a big 4 season porch, main floor laundry and deck that spans the width of the lake house allowing for enjoyment of endless sunsets. The walkout basement features a large rec room and additional bedroom. The garage has a 250 sq ft 4 season studio in the back which is great for stained glass making, pottery, she shed or a man cage to name a few options. Come see 97 Gibson Bay Road and start making your cottage country memories. (id:50886)
RE/MAX Parry Sound Muskoka Realty Ltd
6 Fairlawn Avenue
Toronto, Ontario
Welcome to an ideal owner/operator fast food restaurant location in the heart of Yonge & Lawrence. Located at 6 Fairlawn Avenue, just steps from Yonge and Lawrence, this corner site offers unbeatable visibility in one of Toronto's most sought-after neighbourhoods. With constant pedestrian traffic, affluent demographics, and proximity to high-performing retailers, the location is a magnet for families, professionals, and food-savvy locals. The current setup is fully vented with an exceptional 14 foot commercial hood, deep fryer, rotisserie, 4 burner stove, flat top, prep fridge, grill, storage in the basement, 2 parking spots, a lovely sun-filled front patio and so much more making it ideal for a seamless conversion to your own concept, whether thats Mediterranean, Mexican, Mediterranean, Smash Burgers, modern fast-casual, or a trendy cafe brand, the opportunity is yours for the taking. The corner frontage, cozy interior, and established foot traffic give you the infrastructure and audience to hit the ground running. Whether you're an operator looking to expand or a first-time buyer looking to implement that first concept dream, this is a rare chance to plant your flag in a high-demand, high-income area with built-in curb appeal at very attractive investment cost. Net Rent = $3,750 & TMI = $1,812 Lease expires September 2030 with a 5 year renewal option. Please do note go direct or speak to staff. (id:50886)
Royal LePage Real Estate Services Ltd.
242 Everett Drive
Parry Sound Remote Area, Ontario
Cozy Four-Season Cottage on Commanda Lake. Tucked away on a private, tree-lined lot, this turn-key three-bedroom, one-bathroom cottage offers the perfect blend of comfort and charm with 163 feet of owned sandy shoreline on beautiful Commanda Lake. Step inside to an inviting open-concept living space with maple hardwood floors, a fully renovated bath, and the warmth of a propane furnace (2020). With 200-amp hydro service, full septic, laundry, and a durable steel roof, this cottage is ready to be enjoyed year-round. The property also includes a three-piece docking system and newly installed screw pile supports - perfect for your future lakeside deck. Commanda Lake is a peaceful, scenic lake, ideal for swimming, fishing, water sports, or simply relaxing by the water. Mature hardwood trees surround the property, creating a natural setting thats both beautiful and private - your very own northern retreat. Easily accessible on a municipally maintained four-season road, and located in an Unorganized Township with ultra-low taxes, this cottage is just three hours from the GTA close enough for weekend escapes, yet far enough to feel like a true getaway. (id:50886)
RE/MAX Crown Realty (1989) Inc.
5 - 115 Downey Road
Guelph, Ontario
The Towne Winer is a popular independent Micro-Winery that offers a true Craft Wine/Beer/Cider making experience. Specializing in creating high quality wines at non-commercial price points, in an inviting and comfortable atmosphere. The winery facility is located in South Guelph in the busy and well-established Downey Road Plaza. Open since 2003, The Towne Winer offers international and local wines sourced from the world's proven vineyards via their relationship with their key supplier of over 30 years. The Towne Winer also has an upgraded oak barrel program for specialized vinting that creates further complexity in varietal wines which will reward that wine lover. Our Craft Beer Program creates a naturally carbonated, unfiltered, premium handcrafted small-batch beers with all natural ingredients and no preservatives, bottled in recyclable glass bottles. Note that the business is set up with a 3-stage carbon filtration water system to ensure a quality process with the potential to sell bulk water. Also, wine accessories and essentials, such as decanters and aerators are showcased in the appealing storefront along with supplies and equipment for the Home Wine-Maker/Brewer. The international award-winning Winer is willing to provide his expertise to the new owners in all aspects of the business, if desired. There are no franchise fees so you have complete control over your own business. For a more detailed description of this distinctive, enterprising business, visit the website. Chattels and A/R are included in the purchase price. (id:50886)
Keller Williams Home Group Realty
307 - 5 Mariner Terrace
Toronto, Ontario
Harbourview Estates at CityPlace A rare chance to own a spacious, 1+1 bedroom, airy suite (approx. 700 sq. ft. + balcony) with a highly functional layout, perfect for first-time buyers and investors. The open-concept modern kitchen features sleek cabinetry, quality appliances, and ample counter space, seamlessly flowing into the bright living area. The spacious bedroom offers a comfortable retreat with generous closet space, while the practical bathroom is designed for both style and convenience. The versatile den with a window can serve as a second bedroom, home office, or guest space, adding extra flexibility. This building offers exceptional amenities, including a large swimming pool, full-size basketball court, bowling alley, top-tier fitness center, indoor running track, theater, and party rooms, ensuring a luxury lifestyle. Ideally located downtown, it provides easy access to the Financial District, Harbour front, King West, Union Station, and the lake, where you can enjoy stunning harbour views, scenic trails, and waterfront dining. Residents can enjoy exclusive access to the renowned 30,000 sq. ft. award-winning Super Club, featuring world-class sports, wellness, and social facilities. Don't miss this opportunity in one of Toronto's most vibrant communities! (id:50886)
Real One Realty Inc.

