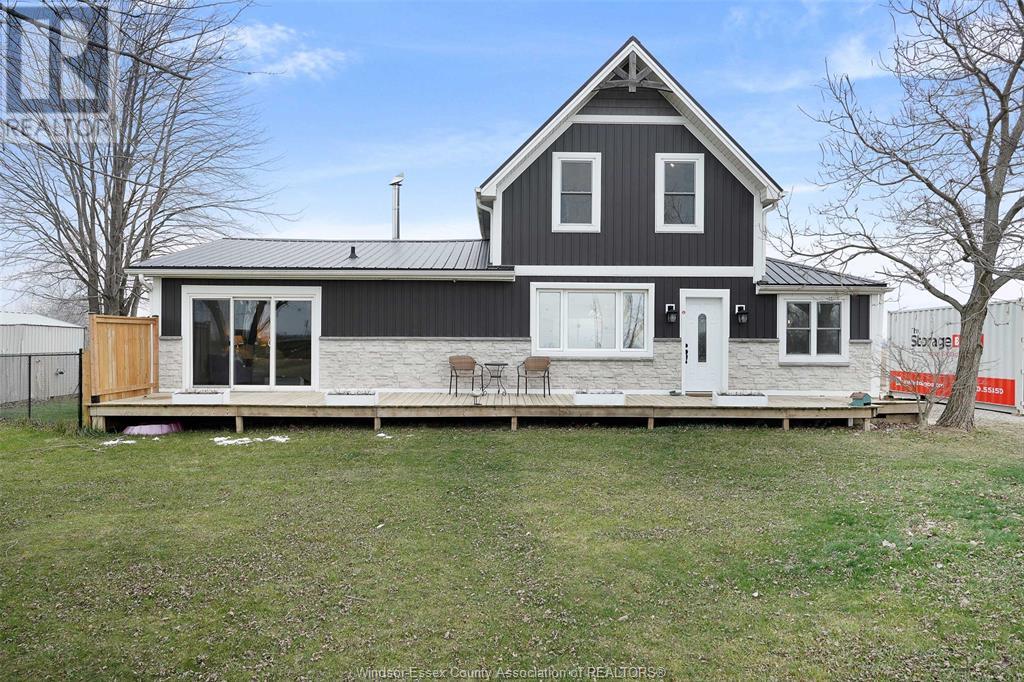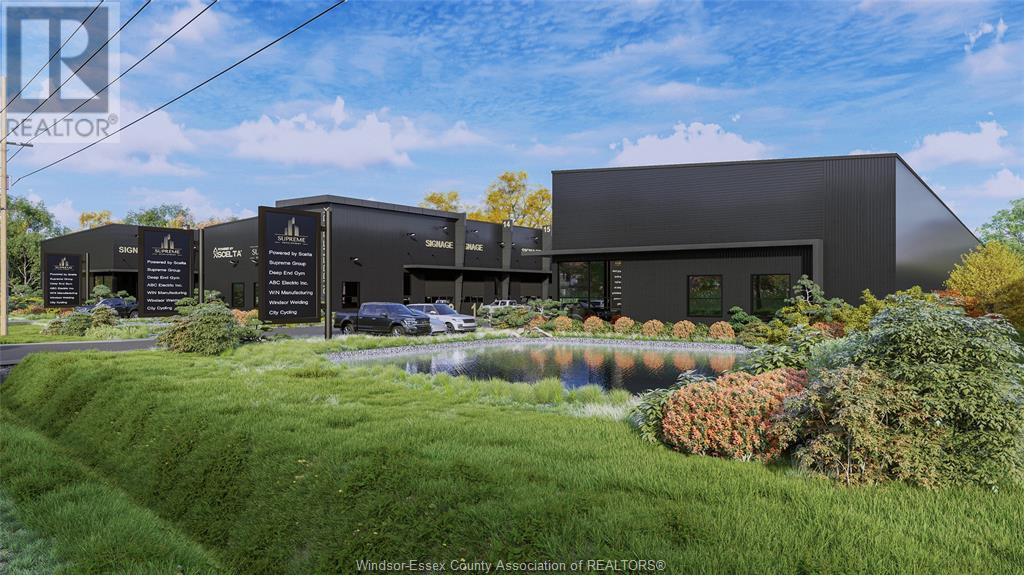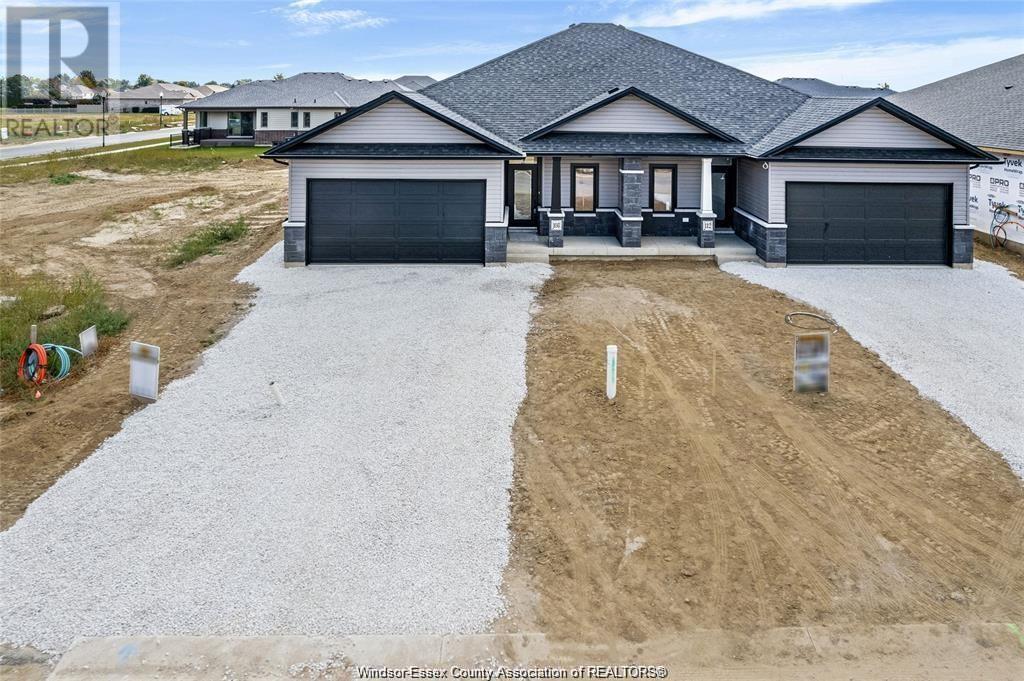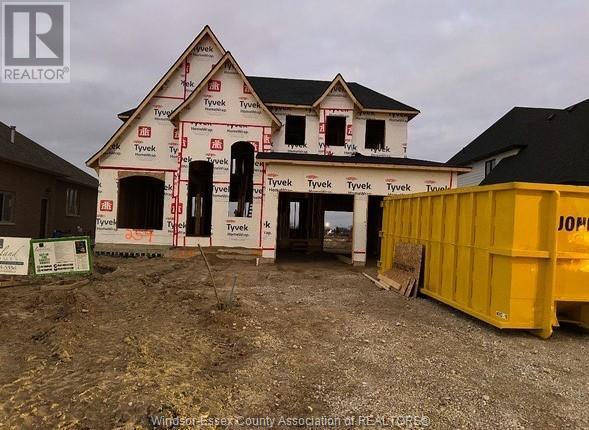56 Skyland Drive
Hamilton, Ontario
Nestled in a serene embrace of the quiet and charming Centremont neighbourhood, this beautiful all brick, move-in ready bungalow awaits it's new owners. Located on a mature tree-line street, close to schools, parks, bus routes, and walkable to the brow, this home is perfect for families, professionals, or retirement ready. Spanning approximately 1,343 square feet, it boasts a beautifully landscaped lot that offers a private retreat in the rear yard, complemented by a spacious concrete driveway with room for 4 parking spaces as well as a single car garage. Inside you will find three inviting bedrooms and two bathrooms, alongside a grand open-concept living and dining area with floor to ceiling windows adorned and California shutters which allow the space to be flooded with natural light that invites warmth and togetherness. The heart of the home features a large kitchen adorned with solid oak cabinets, luxurious granite countertops, expansive storage space as well as beautiful views of the outdoors. The spacious basement is perfect for hosting gatherings and creating many cherished memories for families and friends. This space also includes a workshop area, private laundry room, cold room, & pantry with generous storage. This basement also offers the opportunity to be easily converted into an in-law or rental suite for families or investors alike. Recent enhancements include the furnace and A/C (Oct 2021), a new roof (May 2022), & exterior basement waterproofing (2022). These upgrades provide the new owner with peace of mind for many years to come. With this home's blend of charm, upgrades, and prime location, this property is truly a gem and awaits to be cherished. Please attach Sch B & Form 801. RSA. (id:50886)
Royal LePage State Realty
44 Dennis Drive
West Lincoln, Ontario
ELEGANT 3 BEDROOM FREEHOLD TOWNHOME WITH OPEN CONCEPT DESIGN! This nearly-new executive townhome is located in the charming town of Smithville. Spacious eat-in kitchen with abundant cabinetry, island, pantry and appliances. Bright main floor family room open to kitchen. Sliding doors lead to large fully-fenced yard and expansive patio. Lovely staircase leads to large bedrooms and upper level, spacious primary bedroom with walk-in closet and full ensuite bath. OTHER FEATURES INCLUDE: High ceilings, 2.5 baths, washer/dryer, stainless steel kitchen appliances, window blinds, c/air, light fixtures. Long paved driveway. This newer, sought-after neighbourhood is conveniently located near gyms, restaurants, coffee shops, parks & schools. Short drive to QEW access and less than 10 minutes to Niagara's picturesque wine region! NOTE: Photos are Virtually Staged. (id:50886)
RE/MAX Garden City Realty Inc.
6129 Seventh Line West
Merlin, Ontario
This newly renovated, serene country-side home sits on just over half an acre lot, no close neighbours! Home boasts 3 sizeable bedrooms & 2.5 baths, including a massive main floor primary bedroom w/ vaulted ceiling, wood burning fireplace, 4pc ensuite bath, walk-in closet, office space, & large patio doors leading to a long front porch. The heart of this home is the large eat-in kitchen featuring granite countertops, a gorgeous island w/ seating & large pantry, ideal for culinary enthusiasts or anyone who loves to host! Open concept kitchen, living area, dining room & exceptionally large mudroom. Living area also includes patio doors to newly built back deck(2024) and additional side entrance from driveway w/ concrete pad existing for option to an attached garage to the already newly renovated home. Upstairs offers 2 additional bedrooms and large 3pc bath. NEWER METAL ROOF, SIDING, WINDOWS AND DOORS, updated electrical and plumbing. (id:50886)
Jump Realty Inc.
2060 University Avenue West Unit# Right
Windsor, Ontario
Located on a highly visible corner lot in a bustling high-traffic area, this property is perfectly positioned for success. Just a short walk from the University of Windsor, the Ambassador Bridge, and the downtown core, it offers unparalleled convenience and accessibility. The property includes a private parking lot with space for 3-4 vehicles, ensuring ease of access for customers and staff alike. Ideal for a variety of businesses, such as a pharmacy, restaurant, retail store, or beauty salon, this versatile space presents an exceptional opportunity for entrepreneurs or investors. Don't miss out—secure your spot with a minimum lease term of 3-5 years and bring your business vision to life! (id:50886)
Keller Williams Lifestyles Realty
4470 North Service Road Unit# 3
Windsor, Ontario
Supreme Developments Industrial Flex Space community is the first of its kind to be built in Windsor. Condo Ownership means freedom—no renting, just full control to create your perfect personal or business space. Various size options starting at 1425sqft. Md 1.1 zoning allows for a wide array of business. Multiple amenities which includes loading docks, 24 ft ceiling, gated entrance, roadside signage, weekly garbage, bay doors, designated and additional parking. With only 41 units available contact our sales team quickly so you don't miss out. Condo Fees are estimated at $237.91/mth (id:50886)
RE/MAX Capital Diamond Realty - 821
200 Worthington Court
Chatham, Ontario
STUNNING OPEN CONCEPT SEMI-DETACHED RANCH CHELSEA MODEL FEATURES 2+1 BDRMS,3 BATHROOMS,KITCHEN W/WALK IN PANTRY,MAIN FLR FAMILYROOM W/GAS FIREPLACE,MASTER BDRM W/ENSUITE THAT FEATURES ROMAN GLASS SHOWER, BDRM & BATHROOM,HARDWOOD FLRING THROUGHOUT.GRANITE COUNTER TOPS,CERAMIC IN ALL BATHROOMS.LWR LEVEL FEATURES LRG FAMILYROOM,BDRM & BATHROOM & LOTS OF STORAGE SPACE,POTENTIAL 2ND BEDROOM OR OFFICE/DEN IN LOWER LEVEL.LWR LEVEL CARPETED.REAR COVERED DECK.CONCRETE DRIVEWAY & LANDSCAPED. (id:50886)
Deerbrook Realty Inc. - 175
259 Joan Flood
Essex, Ontario
Introducing the Liam Model by Lakeland Homes-where thoughtful design, superior craftsmanship, and timeless finishes come together. This stunning two-story residence boasts four spacious bedrooms, including a luxurious primary suite, alongside 2.5 beautifully appointed bathrooms. Every inch of the home showcases Lakeland Homes' signature finishes and attention to detail, from the gourmet kitchen with premium cabinetry and countertops to the light-filled living areas perfect for family gatherings. (id:50886)
RE/MAX Preferred Realty Ltd. - 585
257 Charles
Essex, Ontario
Revel in the grandeur of this 2-story haven boasting four generously sized bedrooms and 2.5 refined bathrooms. The luxurious primary suite is a sanctuary with an upscale ensuite bath. The unified living area features a chic, gourmet eat-in kitchen, forming a seamless, sophisticated living environment. (id:50886)
RE/MAX Preferred Realty Ltd. - 585
115 - 100 Parrotta Drive
Toronto, Ontario
2 Bdrm; 2 Bath T/House Very Bright, Corner Unit with balcony and underground Parking. TTC & Schools At Doorstep, One Bus To Subway, Hwy 400 2 Mins Away. Plaza with Restaurants and stores across the road.(Tim Hortons, Starbucks and many more) Great Location!!! (id:50886)
Century 21 Percy Fulton Ltd.
2798 Lindholm Crescent
Mississauga, Ontario
Welcome to this immaculate bright & spacious 3 +2 bedrooms with 3.5 bathroom freehold townhouse in the sought after Central Erin Mills community. Enclosed front porch, the main floor features a modern open concept design, sun-filled combined living & dining room, a separate cozy family room, wood fireplace offers a perfect space for relaxation & gatherings, gourmet kitchen with backsplash, laminate countertop, SS appliances, pot-lights, upgraded porcelain tiles, bright breakfast area with cathedral ceiling leading to a walk-out to deck, the main & second floors feature beautiful hardwood flooring, large primary bedroom with 3 pc spa- like ensuite & walk-in closet, spacious generous sized 2nd & 3rd bedrooms, professionally 2 bedrooms finished basement with recreation room, den/office, storage room, pot-lights & full washroom. Upgrade details: SS smooth top stove (2024), Sod in the backyard (2024), clothes washer (2023), garage door & side door of garage (2023). SS French door fridge (2022), SS dishwasher (2022), pot-lights (2022), entire house painted (2022), paved driveway (2022), furnace motor (2018), kitchen cabinets (2017), kitchen upgraded tiles (2017), foyer upgraded tiles (2017), 2 bedroom basement finished (2017), stairs broadloom (2017), all bathrooms (2014), front entrance extended pathway (2014), roof shingles, gutter & downspout (2013), patio door & 2nd floor windows (2013). Close to community centre, library, parks, John Fraser, Gonzaga & Credit Valley School District, top rated schools, Erin Mills Town Centre, Credit Valley Hospital, public transit, place of worship, restaurants, major highways for easy commute & all amenities. No survey available. The seller / LA do not warrant the retrofit status of the basement. Show with confidence. **** EXTRAS **** SS french door fridge, SS smooth stove, SS B/I dishwasher, front load washer & clothes dryer, curtains/blinds, pot-lights, thermostat, Gdo (1), furnace, humidifier, AC, all ELFs. Wood fireplace(as is). Thanks for showing. (id:50886)
Ipro Realty Ltd.
Upper - 3841 Talias Crescent
Mississauga, Ontario
Beautiful and spacious detached home available for rent in the highly sought-after Churchill Meadows neighborhood. This well-maintained property offers: 3 Bedrooms and 2.5 Bathrooms: Comfortable and bright bedrooms, including a walkout balcony. Main and Upper Levels Only: Perfectly designed for family living. Modern Kitchen: Upgraded appliances, ample cabinet space, and an elegant dining area. Spacious Living Areas: Open-concept layout with a cozy living room featuring a fireplace. Shared Laundry: Conveniently located shared laundry space. Private Backyard: A large, fenced backyard perfect for relaxing or entertaining. Prime Location: Close to parks, schools, shopping centers, and public transit. **** EXTRAS **** Ideal for families or professionals seeking a quiet and welcoming neighborhood. *For Additional Property Details Click The Brochure Icon Below* (id:50886)
Ici Source Real Asset Services Inc.
E - 1630 Bloor Street W
Toronto, Ontario
Discover your urban oasis in High Park North with this spacious and bright 3-bedroom plus den unit, offering over 1,000 sq ft of living space in one of Toronto's most coveted neighborhoods. Located on the main floor of a two-story building near Bloor and Keele, this light-filled home is perfect for families, professionals, and students alike. The unit features high ceilings and pot lights throughout, creating an inviting atmosphere that enhances the overall spaciousness. The updated kitchen boasts new cabinet doors, a new dishwasher, and all stainless-steel appliances, making it a delightful space for cooking and entertaining. With a perfect transit score of 100/100, you are just a 2-minute walk to Keele subway station and a 4-minute walk to Dundas West subway station, providing immediate access to the 504 King and 505 Dundas streetcars. The UP Express offers quick connections to Pearson Airport and downtown. Enjoy the best of urban living with a walk score of 100/100; you are only a 2-minute stroll from beautiful High Park and a 10-minute bike ride from Sunnyside Beach, where you can access the waterfront Martin Goodman running and biking trail. The vibrant local amenities of nearby Roncesvalles Village enhance your lifestyle, while multiple parks such as Perth Avenue Parkette and Lithuania Park are just around the corner. Additional features include laminate flooring throughout, radiator heating, central air conditioning for year-round comfort, and a shared rear courtyard for outdoor enjoyment. There is also an option for private parking available for $175 per month. On-site coin-operated laundry adds to the convenience of this fantastic rental. This location is ideal for students, with easy commutes to the University of Toronto, Toronto Metropolitan University, George Brown College, and York University. Don't miss this opportunity to live in Toronto's most dynamic neighborhood! **** EXTRAS **** Great location, easy commute everywhere. Walk to Keele and Dundas W subway. 2 minute walk to High Park. Close to great restaurants, bars, shoppping, trails, parks, schools, grocery stores, cafes. No need for a car. (id:50886)
RE/MAX Professionals Inc.
2010 - 1270 Maple Crossing Boulevard
Burlington, Ontario
Welcome To The Palace, A Premier Condominium In Downtown Burlington. This Thoughtfully Designed Unit Features An Open-Concept Living Room With A Picture Window And Sliding Doors To The Bedroom. The Kitchen Is Equipped With A Double-Door Pantry, Stainless Steel Appliances (Fridge, Stove, Built-In Microwave, And Dishwasher), Quartz Countertops, And A Mirrored Backsplash. The Spacious Primary Bedroom Features Large Windows, A Double Sliding Closet, And An Office Nook. This Condo Offers An Exceptional Range Of On-Site Amenities, Including A Fitness Room, Squash, Tennis, And Racquetball Courts, An Outdoor Pool With Bbq Area, Ping Pong Tables, Sauna, Party Room & Guest Suites. Residents Benefit From Controlled Entry, An On-Site Concierge, And Ample Visitor Parking. Located In A Highly Walkable Neighborhood, Its Just Minutes From Downtown Burlington, Where You Can Enjoy Fine Dining, Boutique Shopping, And Burlington's Scenic Waterfront Trail. Nearby, You'll Also Find The Public Library, The Performing Arts Centre, And Picturesque Trails For An Active Lifestyle. The Building Is Conveniently Close To Major Highways, The Go Station, And Mapleview Mall. **** EXTRAS **** Please Note Condo Fees Are All Inclusive (Includes Heat, Hydro And Water). Pet Free Building. (id:50886)
Royal LePage Real Estate Services Ltd.
45 - 3038 Haines Road
Mississauga, Ontario
Gorgeous Executive Townhome at Dundas & Cawthra* 1765 SQFT with the Best Layout in the Neighbourhood!* Bright 9ft Ceilings in Huge Living/Dining Space with Hardwood Floors, Pot Lights & Juliette Balcony* Gleaming Granite Counters, Stainless Steel Appliances, Breakfast Bar & Eat-in Kitchen with Walk-Out to Deck overlooking Trees* Spacious Primary Bedroom with 4pc Ensuite & His/Hers Closets* Entry into Garage & Yard from Main Level Den* Laundry, Cold Room & Extra Storage in Lower Level* Lots of Visitor Parking* Excellent Location: Walk to Shops, Parks & Transit* Minutes to Major Highways, Square One Shopping Centre, Hospital* Do Not Miss This Spectacular Home! **** EXTRAS **** Stainless Steel Appliances: Fridge, Stove, Hoodfan, Dishwasher, Microwave; White Washer & Dryer; All Window Blinds and Light Fixtures; Garage Door Opener; Central Vacuum & Attachments; Visitor Parking (id:50886)
RE/MAX West Realty Inc.
2948 Suntrac Drive
Ramara, Ontario
Welcome to 2948 Suntrac Drive. Tucked away on a peaceful street with mature landscaping, this charming raised bungalow offers the perfect blend of country-like setting while still being close to all major amenities. With 3 bedrooms on the main level and 2 in the partially finished lower level, along with a 4 piece bathroom on each floor, you have plenty of space for everyone here. Inside this home you will find a bright and welcoming kitchen that's perfect for whipping up your favourite meals. The hardwood flooring on the main level adds a touch of warmth and elegance and the dining room features a set of French doors that walk out to a spacious deck, ideal for entertaining. Imagine the barbeques and pool parties you can host! Lake Simcoe provides the most beautiful back dropped for evening walks and this home features indirect beach access for you to watch sunsets all year long. A well kept yard with a paved driveway in a serene neighborhood is what makes 2948 Suntrac Drive a home you can envision building a life in. (id:50886)
Exp Realty
6926 County Rd 10
Essa, Ontario
Expansive 2-Family Home on Over an Acre, Offering Convenient Access to Barrie, Alliston, and Angus. The front section features a spacious, updated eat-in kitchen, a cozy living room, 3 bedrooms, and a 3-piece bathroom. The back section, accessible from the ground level, includes 2 bedrooms, 1 bathroom, a large recreation room just a few steps down, and an open-concept kitchen and family room a few steps up. Plus, there's a sizable shop perfect for all your toys and projects! (id:50886)
Coldwell Banker Ronan Realty
11 Marcus Court
Vaughan, Ontario
One Of The Best Cul-De-Sacs In Prestigious Woodland Acres. Vaughans Most Upscale Greenbelt Neighbourhood. 3 Car Garages With Huge Driveways Can Park More Than 15 Cars. Rare Found Huge Bungalow Over 5000 Sq Feet With 7 Bedrooms + 2 Living Rooms, 2 Dining Rooms, Plus A Finished Walkout Basement With 2 Bedrooms + Recreation Area. Located On Over 1 Acre Lot With Professionally Designed And Finished Backyard Offering Scenic Views From The Sun-Drenched Rooms Of The Gorgeous Property That Feels Like Your Own Park. Gorgeous Heated Swimming Pool And Tennis/Basketball Court. Solarium With Hot Tub Offers Fresh Paint. The Premier Community Offers Some Of The Country's Finest Schools, Golf And Country Clubs, Boutique Shops, And Restaurants. A World Of Magnificence Awaits. HWT Owned. (id:50886)
Homelife Landmark Realty Inc.
369 Travail Avenue
Oshawa, Ontario
Welcome to 369 Travail Ave, a charming 2-storey detached home situated in Oshawa's sought-after Kedron community. This home offers over 2,100 sq. ft. of living space and is set on a spacious 50 ft x 140 ft lot, making it perfect for families seeking comfort, space, and a great location. The main level features 9-foot ceilings, a welcoming foyer, a bright living room with a cozy gas fireplace, and a separate dining area, ideal for hosting gatherings. The eat-in kitchen is equipped with stainless steel appliances, ample cabinetry, and a breakfast area with a walkout patio onto the deck, perfect for enjoying outdoor meals or entertaining. A convenient laundry room with garage access and a powder room complete the main floor. Upstairs, you'll find a luxurious primary bedroom with a walk-in closet and a 4-piece ensuite bath, along with three additional spacious bedrooms that all boast plenty of natural light and storage space. Two of the bedrooms share a 4-piece bath. The finished basement includes a rec room, an additional bedroom with a 3-piece ensuite, and a large utility area. The property also features a double-car garage and a triple-private driveway. Located steps away from Kedron Dells Golf Club and close to top-rated schools, Ontario Tech University, and Durham College, this home is surrounded by convenience and leisure. The vibrant neighborhood offers easy access to parks, trails, and major highways, making it an excellent choice for commuters and families alike. This property is being sold under power of sale in ""as-is"" condition, offering incredible potential for the right buyer. Don't miss your chance to own this gem in one of Oshawa's most desirable communities. **** EXTRAS **** As per Schedule B (id:50886)
Get Sold Realty Inc.
Keller Williams Realty Centres
2609 Magdalen Path
Oshawa, Ontario
New Townhome for lease! 3+1 bedroom townhome with over 1500 sq ft. Laminate flooring throughout, newer SS appliances, 2nd floor laundry, great kitchen with breakfast bar. Walkout lower level with access to garage and separate entrance. Private backyard. Close to all amenities with shopping center within walking distance. Close to 407, U of IT and Durham College. **** EXTRAS **** Tenant pays all Utilities (Gas, Hydro, Water, Water Tank Rental) Tenant must acquire content insurance. (id:50886)
RE/MAX Hallmark Peggy Hill Group Realty
6 - 32 Lasalle Court
Oshawa, Ontario
Feb 1st Move In Date (Potentially Jan 1st Available**) Huge 2-Bed 1-Bath Unit Available To AAA+ Tenant In The Highly Desirable O'Neil Area, A Stone Throw From King Street Transit, Minutes From Highway 401, GM Plant, Tribute Centre & Much More! The Generously Sized Rooms, All Boast An Abundance Of Natural Light, With The Entire Unit Freshly Painted & Renovated!! The Unit Also Comes With Its Own Private Parking Spot, Coin Laundry Provided On-Site, As Well As 24-Hr Video Surveillance. **** EXTRAS **** Lockbox For Easy Showings & 24-Hrs Notice Until Current Tenant Vacates. Tenant Responsible For Their Own Window AC Unit + Hydro Costs. Storage Locker Included! (id:50886)
Union Capital Realty
Lower - 48 Kingston Road
Toronto, Ontario
Great Opportunity to Live in The Beaches. This spacious lower unit of a beautiful renovated semi has a large open concept living/kitchen area and a big bedroom. The garage may be shared with the owner and driveway parking is shared with the other tenants. It has ample space and cabinets for storage. Rent is inclusive of hydro, gas, water/waste, and hot water tank rental. Great location, quick commute to Downtown with the TTC at your doorstep. Conveniently located steps away from everything The Beaches and Queen East has to offer. **** EXTRAS **** Residents can get around easily on foot, by car, or via public transit. For nature-lovers, it is only a few minutes' walk to Woodbine Park and Beach. Stroll to restaurants, schools, entertainment options, groceries, and more. (id:50886)
Real Broker Ontario Ltd.
4 - 153 Brock Street N
Whitby, Ontario
Welcome to Whitby Lanes - Excellent Opportunity to Lease a Small Retail / Office Suite in Popular Downtown Whitby. The Space is Approx 350 sq ft and Would be a Great Fit For Any New or Existing Business. Suits Most Retail Uses or Professional Services. Easy Access to Public Parking, Public Transit, Highway # 2 and a Short Drive to Highway 401. Don't Miss Out On This Great Opportunity! **** EXTRAS **** TMI = $325, Water $69 (May Vary Based on Business Type) Plus HST. Hydro is Metered Separately. (id:50886)
Royal Heritage Realty Ltd.
10 Dumfrey Road
Toronto, Ontario
Corner Lot Semi With Two Brand New Kitchens In The Mature Neighbourhood Of Kennedy Park. Spacious Fenced-In Yard Perfect For Family Gatherings, Gardening And Pet Owners. Freshly Painted Interior And Exterior. Large Driveway With Parking For Four Great For Extended Family And Guests. Separate Entrance To Basement That Can Be Used For Additional Income Or An In-Law Suite. Minutes To Kennedy GO Station And Less Than 30 Minute Train To Union. Close To The Future Eglinton Crosstown LRT. Must Be Seen To Be Appreciated. (id:50886)
RE/MAX West Realty Inc.
3801 - 99 Harbour Square
Toronto, Ontario
Rare opportunity to reside on the highest floor of the coveted South Tower. Ideal downtown living in a prime waterfront location. Enjoy entertaining on your expansive balcony and unwinding with loved ones. Just a short stroll to the downtown core. Locker conveniently located on the same floor. Parking is Included, and Ample visitor parking is available. Experience the luxury of room service at your doorstep. Stunning city views from the 38th floor. This one-bedroom condo provides all the comforts of home. Situated on the lakefront with easy access to everything Toronto offers. Private shuttle service to Union Station. 24-hour security, and on-site dining options. **** EXTRAS **** Excellent Building Amenities Included 24/7 Concierge , Gym, Yoga Room, Indoor/Outdoor Pool, Whirlpool, Sauna, Sundeck With Bbq, Library, Billiard, ,Shuttle Bus. (id:50886)
Right At Home Realty
























