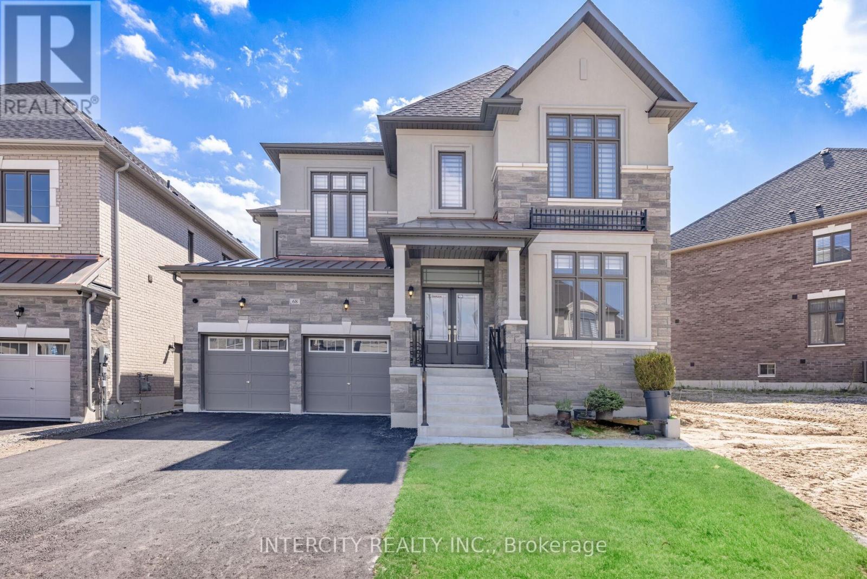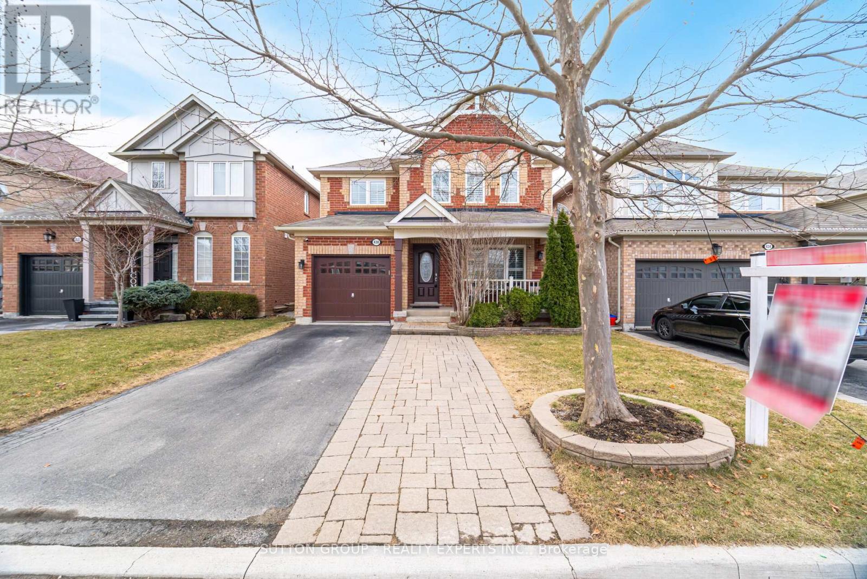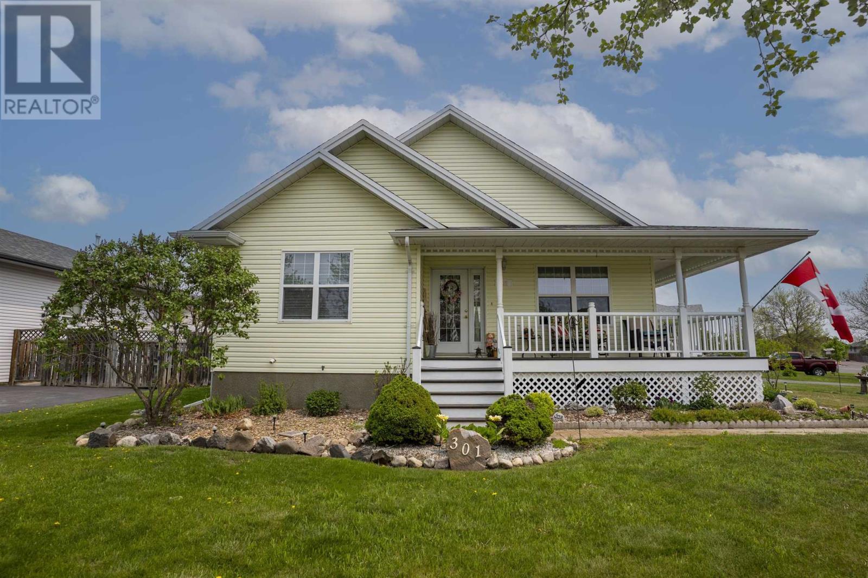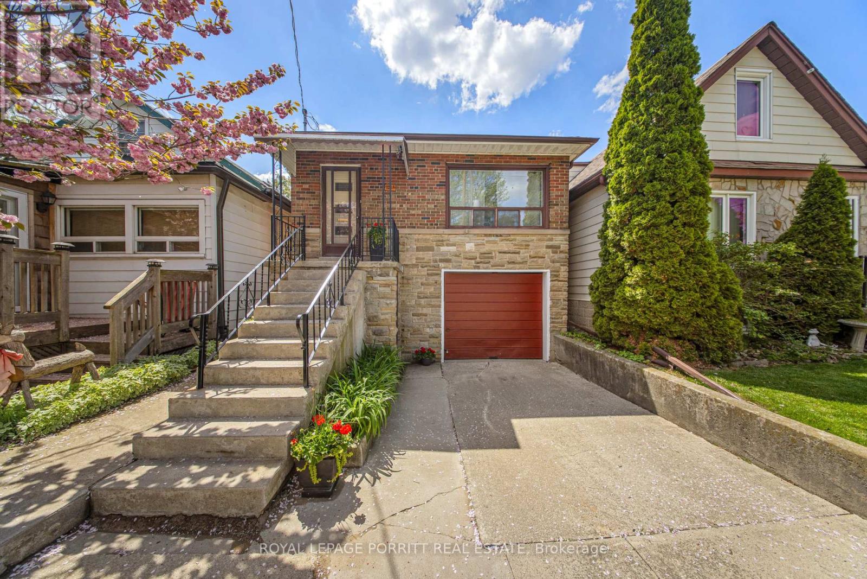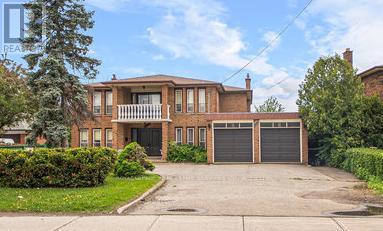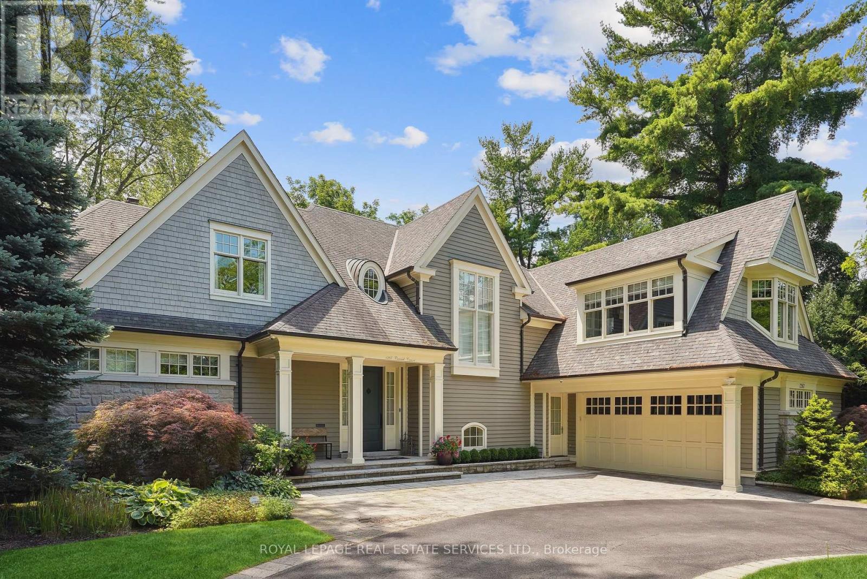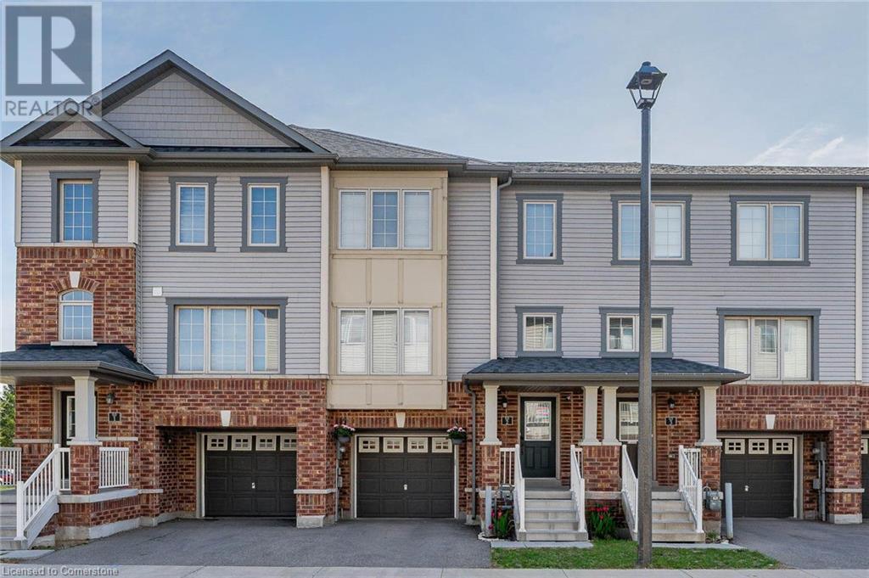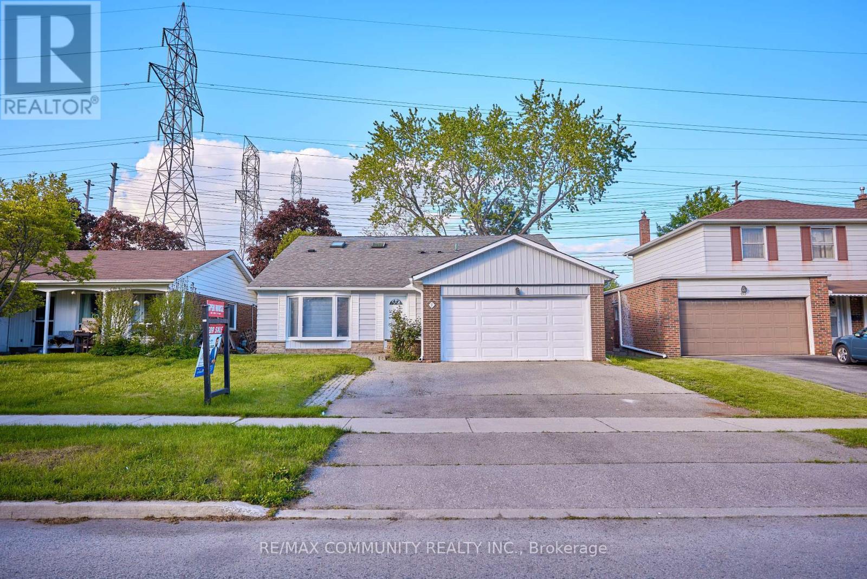68 Raspberry Ridge Avenue
Caledon, Ontario
Absolutely Show Stopper! Welcome to this gorgeous North facing 68 Raspberry Ridge, the biggest Cabot Model offers 4908 Sq.Ft. above grade by Country Wide Homes on premium Extra deep lot & no sidewalk. This beautiful home offers very spacious 6 bed 7 bath beautiful stone & stucco exterior & double door entry, tandem car garage and 6 car parking on driveway throughout hardwood flooring on main and 2nd floor. Smooth ceiling & Pot Lights throughout on main & 2nd floor. 10' ceiling on main floor and 9' ceiling on 2nd floor and in the basement.Den/Bed on main level with 3pcs ensuite. Large family room with fireplace & open concept living/dining. 8Ft doors on main floor. chefs delight upgraded Kitchen with breakfast area & quartz countertop & backsplash with huge centre island & servery + Walk-in pantry and high end built in Jenn- Air Appliances. All organized walk-in closets with mirror cabinets and drawers. Huge master bedroom with 6pc ensuite. His and her organised walk-in closets and all spacious bedrooms with 4pc ensuite plus Walk-in closet. Recently spent @200k on upgraded Kitchen and closet organizers. this beautiful home is surrounded by nature, hiking & biking trails and steps away from huge Rec. Centre, schools and much more. Don't miss out on this extra luxury must see home. (id:50886)
Intercity Realty Inc.
52 Linderwood Drive
Brampton, Ontario
Rare opportunity to own a luxurious 4+2 bedroom detached home on a premium 66x85 ft corner lot in a highly desirable location. This beautifully maintained home features a spacious main floor with a family room and fireplace, bright living and dining areas with pot lights, and a modern kitchen with stainless steel appliances, center island, backsplash, and ceramic flooring. The second floor offers a large primary bedroom with a 5-piece ensuite and his & her closets, plus a versatile den that can be used as an office or easily converted into a fifth bedroom. A striking spiral staircase enhances the home's visual appeal. The finished 2-bedroom basement has a separate entrance from the garage, ideal for rental income or extended family, and includes its own laundry area with a white dishwasher. The home also includes two sets of washers and dryers, crown molding on the main level, two upgraded bathrooms with quartz counters, a durable metal roof, a backyard shed, and parking for six vehicles. Conveniently located near schools, parks, grocery stores, plaza, and GO Station. (id:50886)
King Realty Inc.
430 Grenke Place
Milton, Ontario
Dream Home Alert! This stunning upgraded detached home in the sought-after Harrison neighborhood is beautifully maintained and offers 3 spacious bedrooms, 4 bathrooms, and a professionally finished basement, making it perfect for families or investors. Featuring a functional and elegant layout, this home includes a formal living room, a cozy family room with a built-in Bose sound system, and an open-concept kitchen and dining area with stainless steel appliances and a walkout to a huge fenced backyard with storage. The upper level boasts a versatile loft space that can easily be converted into a fourth bedroom. Premium finishes include hardwood flooring throughout and upgraded tiles in the kitchen and foyer, while an extended driveway with no side-walk allows for convenient side-by-side parking. Additionally, there is a provision to create a legal basement apartment with a separate entrance, offering excellent income potential. Ideally located close to top-rated schools, parks, Kelso conservation area, plazas, public transit, the GO Station, and Highway 401, this home is perfect for growing families or savvy investors. Don't miss out book your showing today! (id:50886)
Sutton Group - Realty Experts Inc.
301 Caribou Cres
Thunder Bay, Ontario
New Listing! Welcome to 301 Caribou Crescent, a beautifully maintained 1,228 sq. ft. bungalow situated on a spacious corner lot in the sought-after neighbourhood of Parkdale. This home greets you with fantastic curb appeal, mature landscaping, and a wonderful veranda. Ideal for enjoying your morning coffee, reading a book or relaxing with family and friends. The property features a detached double car garage, air conditioning, large driveway providing ample parking and lots of storage. Enjoy the privacy and security of a fully fenced yard, complete with a natural gas BBQ hookup, perfect for summer entertaining. The backyard is a true retreat, boasting beautiful greenspace, a firepit area and plenty of room for the kids or pets to play. Step inside to an open-concept kitchen, dining, and living area, ideal for both everyday living and hosting guests. Lots of storage space throughout. Upstairs, you’ll find two comfortable bedrooms plus a versatile den, perfect for a home office or guest space and full bathroom. The lower level offers a third bedroom and a second full bathroom, providing flexibility for families or visitors. Whether you’re seeking a peaceful retreat or a place to gather and entertain, 301 Caribou delivers comfort, functionality, and undeniable charm, inside and out. Visit www.alexandermirabelli.com for more information. Call today to book your showing. (id:50886)
RE/MAX First Choice Realty Ltd.
159 Saxon Dr
Thunder Bay, Ontario
New Listing. Sherwood Estates/Woodcrest 5-Bedroom 3 Bathroom Bi-Level with Finished Basement & Oversized Garage! Welcome to this beautifully maintained 1,450 sq. ft. bi-level home, offering the perfect blend of space, comfort, and functionality for your growing family or lifestyle needs. Step inside to find a bright and airy main floor featuring 3 spacious bedrooms, including a good sized primary bedroom with a 5 piece ensuite bathroom. The open-concept living on the main floor is ideal for entertaining, complemented by a well-appointed kitchen with plenty of cabinet space and a view of the backyard. Downstairs, the fully finished basement offers 2 additional bedrooms, a large rec room, and a full bathroom—perfect for guests, teens, or a home office setup. The bi-level design ensures large windows in the basement for a light-filled, welcoming feel throughout. Outside, you’ll love the detached 24' x 28' garage, offering ample space for vehicles, storage, or even a workshop. The private backyard provides plenty of room for kids, pets, or summer BBQs. With 5 bedrooms + 3 full bathrooms, versatile living spaces, and a great layout, this home is move-in ready and waiting for its next chapter. Don’t miss your chance to own this fantastic property—schedule your personal showing today! (id:50886)
RE/MAX First Choice Realty Ltd.
126a Sixteenth Street
Toronto, Ontario
Welcome to 126A Sixteenth St., a spacious updated raised bungalow with 3+bedrooms, 3 entrances & a built-in garage. This home offers a great opportunity in the sought-after New Toronto Neighbourhood. Just 2 blocks from Humber Polytechnic Lakeshore Campus - perfect for families with students! Ideally located within easy walking distance to both elementary & secondary schools, the lake, shopping, public transit, scenic waterfront parks, cafes & restaurants. The 1029 square feet main floor features 3 bright bedrooms, including 2 overlooking the backyard, a newly renovated eat-in size kitchen with brand new fridge & stove, a separate dining room & sun-filled living room with a large front window, plus an updated 4-piece bathroom. The hallway has a linen closet plus 2 additional closets. The high finished basement has a separate front entrance, full-size above-grade windows for natural light, 2 bedrooms with closets, a 4-piece bath & a large open-concept living/dining area with rough-in plumbing for a potential kitchen. A laundry/utility room is accessible to both levels. The side door leads to the west-facing backyard with a large storage shed & lots of space for gardening & potential patio area. Recent updates include: kitchen renovated 2025, fridge & stove 2025, freshly painted, most flooring recently replaced, backflow valve 2024, shingles 2018, new basement breaker panel 2021. Easy access to Hwy 427, QEW & Gardiner, GO Train & airports. Ideal for multi-generational families or investors. (id:50886)
Royal LePage Porritt Real Estate
629 Baldwin Crescent
Woodstock, Ontario
Immaculate 3-Bedroom All-Brick Home with ensuite, finished basement and extensive Upgrades. Pride of ownership shines in this beautifully updated 3-bedroom home situated on a fully fenced lot (2018). Featuring hardwood floors throughout the main level and a cozy gas fireplace in the living room, this home combines charm with modern comfort. The kitchen was fully renovated in 2021 with quartz countertops, matching quartz sink, tile backsplash, black faucet, and professionally painted cabinetry. The main floor also includes an updated bathroom, shiplap detailing in the living room and fresh paint throughout (2021). The fully finished basement (2025) offers additional living space, complete with vinyl flooring, a 2-piece bathroom, den or potential bedroom and storage area. Enjoy outdoor living with a large deck, privacy wall, and a brand-new gazebo (2023), perfect for entertaining. Additional exterior highlights include a small storage shed, extended driveway, and auto garage door with remotes. Great family neighbourhood and quiet crescent. (id:50886)
RE/MAX Twin City Realty Inc. Brokerage-2
307 - 17 Centre Street
Orangeville, Ontario
Welcome to the "Creemore" suite, where comfort meets contemporary design in this thoughtfully crafted two-story home. Spanning 1320 sq. ft., with over $50,000 spent in upgrades, this inviting residence features 2 bedrooms, 2.5 bathrooms and a private balcony, a perfect retreat for relaxation or entertaining. Step inside to discover 9' ceilings, sleek modern baseboards, and casings that enhance the airy feel of the space. Laminate flooring flows seamlessly throughout the main areas, complemented by soft carpeting on the stairs for added safety and coziness.The kitchen is a chefs delight, showcasing quartz countertops, stainless steel appliances, and a central island ideal for meal preparation or casual dining. Hosting is made easy with on-site guest parking, ensuring convenience for visitors.This home is designed with everyday living in mind, offering both functionality and style. Discover a space you'll love to call your own! (id:50886)
Keller Williams Real Estate Associates
2946 Weston Road
Toronto, Ontario
Fantastic Opportunity to Own A Detached 2-Storey Home on Premium Ravine Lot In The Humberlea Community! Over 3200 sq ft (above grade). Main Floor Features Double Door Entrance, Eat In Kitchen With W/O To Balcony, Combined Living/Dining Room, Den, Family Room W fireplace & with W/O to Balcony, Main Floor Laundry. The 2nd Floor features 4 Spacious Bedrooms, a 3-piece Ensuite in the Primary , and a 4-PC Bath. Basement Features a Rec Room W fireplace and W/O to backyard. Cold Room, and a bedroom. Exterior Features- Private Paved Driveway, ample parking space and Double Car Garage. Create your own Private Oasis. Humber River Walking/ Bike Path, Schools, Parks, Weston Up Express, Transit, Golf, Easy Access to Hwy 401 & 400, Airport, Places Of Worship, Shops. (id:50886)
Royal LePage Real Estate Services Ltd.
1267 Cumnock Crescent
Oakville, Ontario
Immerse Yourself In An Unrivaled Realm Of Sophistication At This Custom-Built Luxury Estate In South East Oakville. Every Aspect Of This Home, From The Meticulously Landscaped Gardens To The Grand Entrance Crowned By A Cedar-Ceiling Front Patio, Exudes Refined Opulence. Upon Entering, The Rich Glow Of American Cherry Hardwood Floors Guides You To A Gourmet Chef's Kitchen, Masterfully Equipped With Top-Of-The-Line Appliances. The Muskoka Room, A Serene Retreat, Invites You To Relax And Embrace The Beauty Of Nature. The Main Level Seamlessly Blends Convenience With Luxury, Featuring A Junior Primary Suite, A Well-Appointed Mudroom, And A Dedicated Laundry Area. Ascend To The Upper Level, Where The Primary Suite Enchants With A Spa-Inspired Ensuite And Serene Bay Window Views. Three Additional Bedrooms And A Charming Loft Complete This Level, Offering Ample Space And Comfort. The Lower Level Is An Entertainer's Paradise, Showcasing A Sophisticated Wet Bar, A Plush Lounge, And A Sixth Bedroom, Perfect For Guests. Outdoors, A Stone Patio, Sauna, State-Of-The-Art Bbq, And A Sparkling Saltwater Pool Are Surrounded By Lush Gardens, Creating An Idyllic Setting For Both Relaxation And Social Gatherings. With Its Prime Location Near Top-Tier Schools And Exclusive Amenities, This Estate Epitomizes The Pinnacle Of Luxury Living, Offering An Exquisite Blend Of Elegance, Comfort, And Convenience. (id:50886)
Royal LePage Real Estate Services Ltd.
395 Linden Drive Unit# 2
Cambridge, Ontario
Welcome to 2-395 Linden Dr, a beautifully updated 3-bedroom townhouse in a newer complex, offering modern finishes, functional layout & prime location! Inside you'll discover a spacious & inviting living and dining area featuring luxury vinyl floors, elegant light fixtures & expansive windows that flood the space with natural light. The dining area comfortably accommodates a large table—ideal for hosting. The stunning newly renovated kitchen is a true highlight boasting sleek dark cabinetry with an added pantry, quartz counters & premium S/S appliances (2022), including 36” fridge. A large center island with bar seating provides the perfect spot for casual dining & entertaining. Stylish powder room with spacious vanity completes this level. Upstairs the expansive primary bedroom is a private retreat, featuring luxury vinyl floors, 2 large windows, ample closet space & spa-like ensuite with a modern vanity, subway-tiled backsplash & shower/tub combo. 2 generously sized additional bedrooms—also with luxury vinyl floors & large windows—share a stylish 4pc bathroom with modern vanity & shower/tub combo. The lower level offers a versatile additional space with sliding doors leading to the backyard, making it perfect for a home office, second living area or gym. This level also provides direct access to the attached garage for added convenience. Built in 2018 by Crystal Homes, this property is equipped with an HRV indoor air quality system, ensuring a comfortable & efficient living environment. Recent updates include new washer & dryer (2022), updated carpets on the stairs (2023), completely renovated kitchen, water softener (2022), fresh paint throughout, updated bathrooms & ceiling fans in 2 bedrooms. Enjoy the convenience of nearby amenities with Costco, restaurants, shops & more just minutes away. Families will appreciate being a short walk to Parkway Public School, John Erb Park & Ravine Park. Plus, with easy access to Highway 401, commuting is a breeze! (id:50886)
RE/MAX Real Estate Centre Inc.
71 Willowridge Road
Toronto, Ontario
Welcome to Your Dream Home! Situated on a generous 50x130 ft lot, this beautifully maintained home offers the perfect combination of comfort, convenience, and charm. Located just minutes from major highways (401, 427, 27, 409) and Pearson International Airport, this property is ideal for both commuters and frequent travelers. With shopping centers nearby and the upcoming Eglinton LRT just steps away, this location provides exceptional connectivity whether you work from home or commute downtown. The fully fenced backyard backs onto serene green space, complemented by mature gardenscreating a private outdoor oasis. double car garage. Inside, the home features a spacious primary bedroom with a 2-piece ensuite, large closet, and oversized windows that welcome abundant natural light. Two brand-new fridges add to the modern upgrades. A unique highlight: Two separate basement unitsone accessible through the main home and another with a private entrance from the backyardoffering excellent potential for in-law suites, rental income, or multi-generational living. Recent upgrades include: Freshly painted interior and exterior siding Renovated bathrooms Elegant custom shutters Abundant recessed lighting Kitchen with new granite countertops and modern backsplash Located in one of Torontos top-rated school districts, with access to: Parkfield Junior School Transfiguration of Our Lord Catholic School Martin Grove Collegiate Institute Félix-Leclerc Elementary School This is a rare opportunity to own a versatile and move-in ready home in a highly sought-after neighborhood. Don't miss it! (id:50886)
RE/MAX Community Realty Inc.

