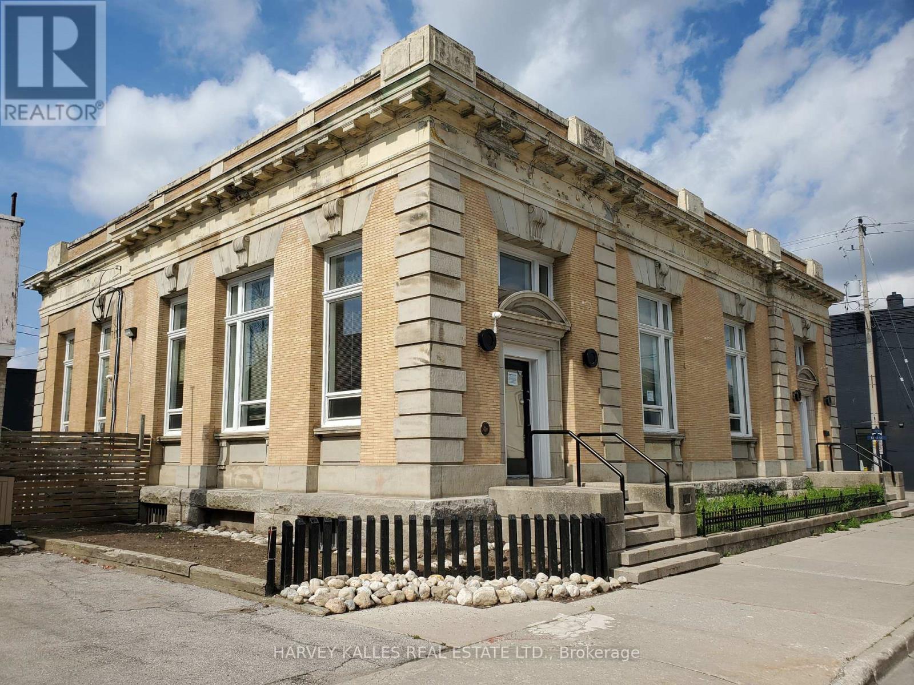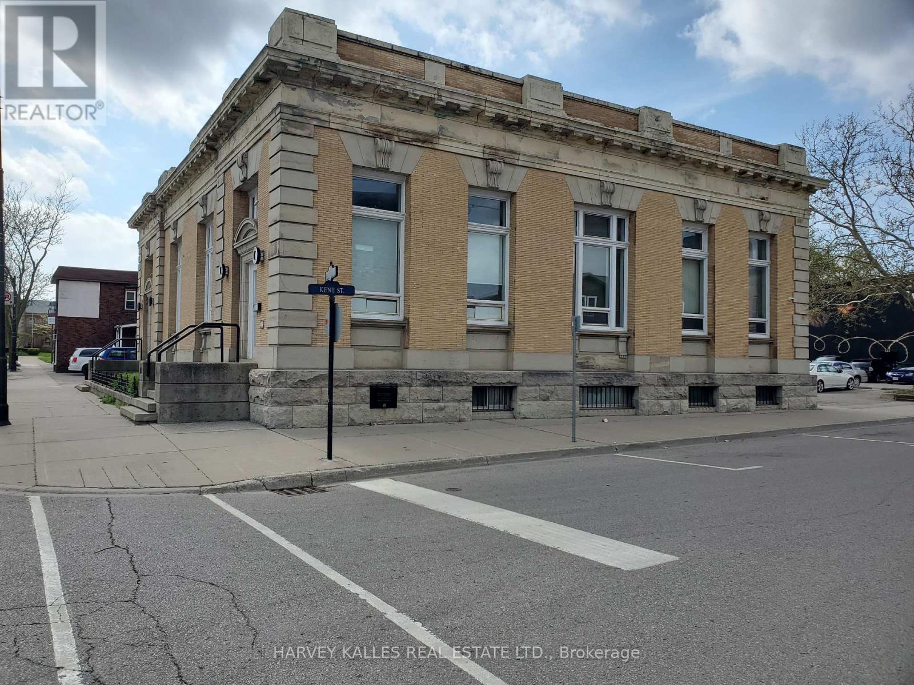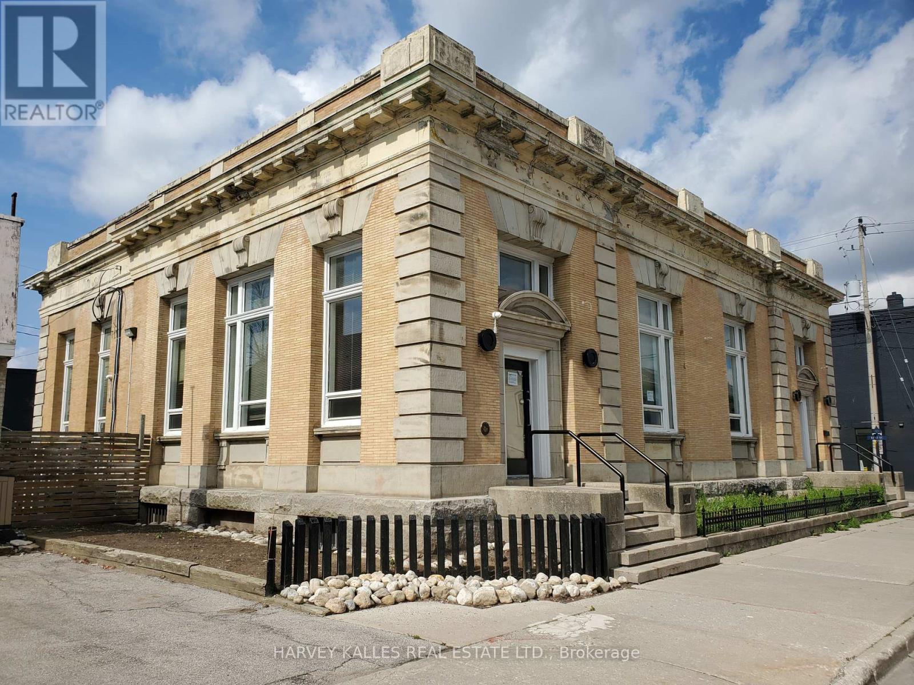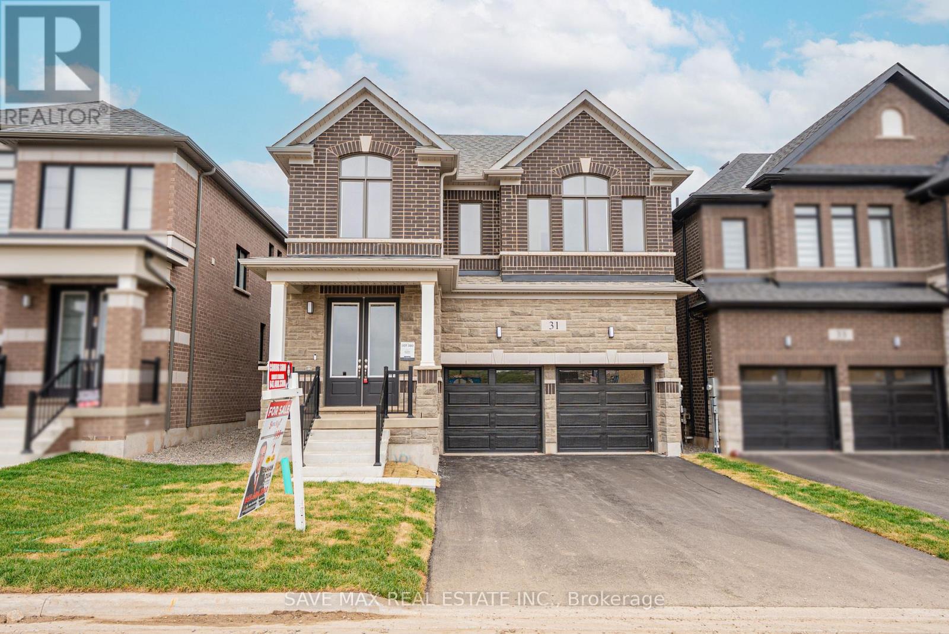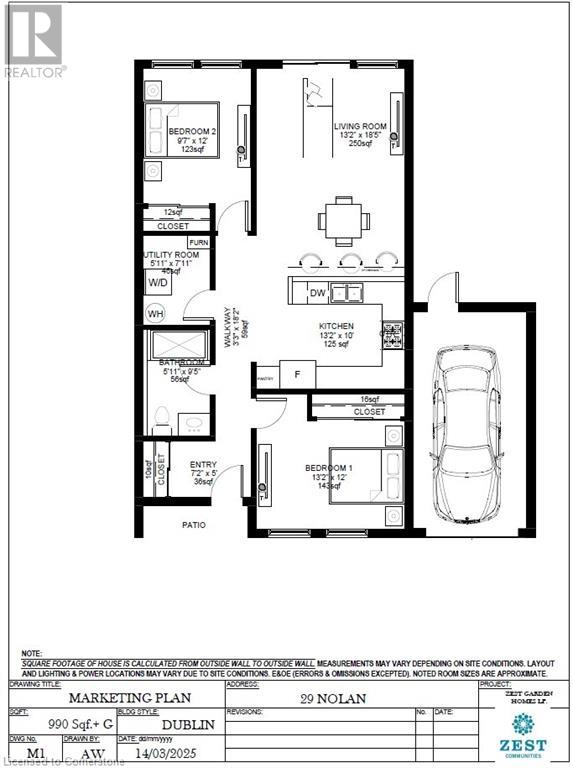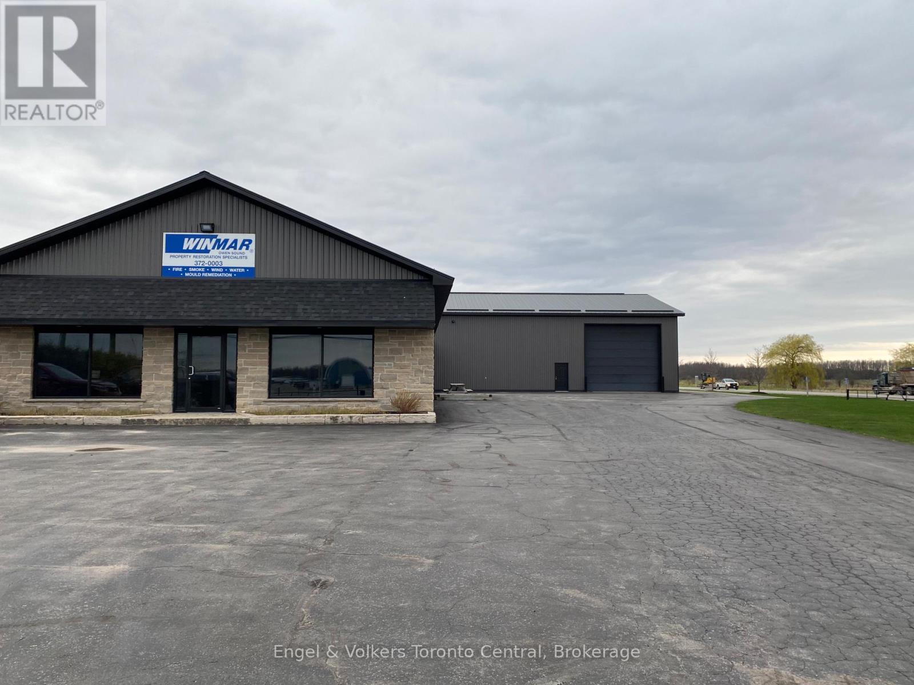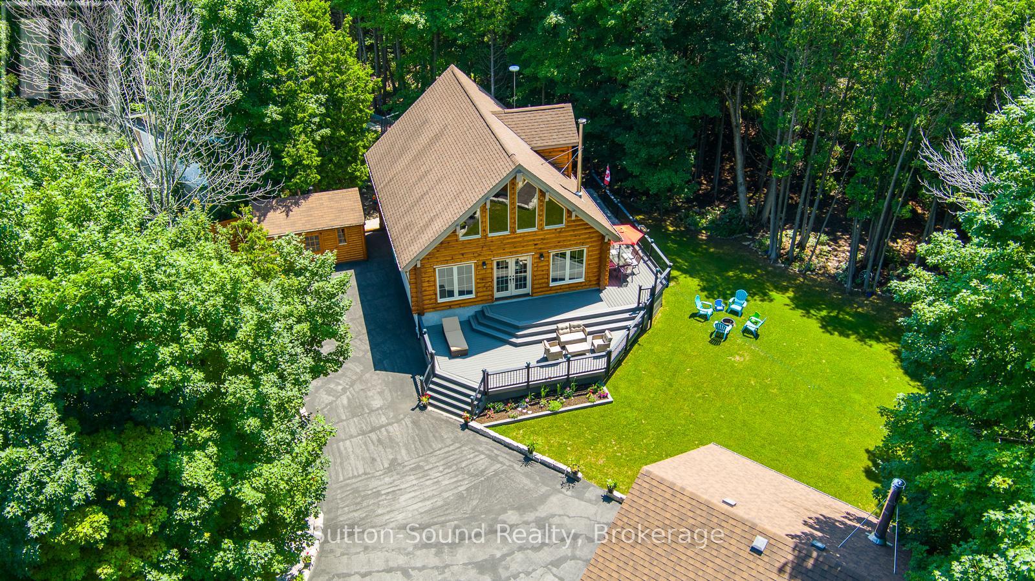C - 45 Peel Street
Norfolk, Ontario
Superb Classic Structure in the centre of Simcoe, next to City Hall square. Single high ceiling open concept space, suitable for office, medical/therapeutic services facility uses, retail uses, cafe uses, fitness/dance training, etc . Thriving Region Of Norfolk. Early 1900'S Former Central Post Office Building. Interior Professionally Redesigned. Approximately 765 Sq Ft Of Open Concept Work Area. Soaring High Ceiling Structure. Loads Of Natural Light. Classic Original Exterior. Newer Boiler System and Central Air System. Private Parking Lot For 10 cars. Handicap Access Entrance. $1800 per month includes TMI. Utilities extra. (id:50886)
Harvey Kalles Real Estate Ltd.
B - 45 Peel Street
Norfolk, Ontario
Superb Classic Structure in the centre of Simcoe, steps from the City Hall square. Ideal for medical/therapeutic services facility uses, retail uses, cafe uses, etc . Thriving Region Of Norfolk. Early 1900'S Former Central Post Office Building. Interior Professionally Redesigned. Approximately 600 Sq Ft Of Finished Office And Open Concept Work Areas. Loads Of Natural Light. Classic Original Exterior. Newer Boiler System and Central Air System. Private Parking Lot For 10 Cars. $1300 per month includes TMI. Utilities extra. (id:50886)
Harvey Kalles Real Estate Ltd.
45 Peel Street
Norfolk, Ontario
Superb Classic Structure in the centre of Simcoe, next to City Hall square. Ideal for medical/therapeutic services facility uses, retail uses, cafe uses, fitness/dance training, etc . Thriving Region Of Norfolk. Early 1900'S Former Central Post Office Building. Interior Professionally Redesigned. Approximately 8186 Sq Ft (plus mezzanine) Of Finished Office And Open Concept Work Areas. Soaring High Ceiling Structure With Picturesque Central Skylight & Exquisite 2nd Level Mezzanine Design. Loads Of Natural Light. High Ceiling Fully Functional Lower Level. Classic Original Exterior. Several Finished Private Offices & Various Open Concept Work Areas. Newer Boiler System and Central Air System. Private Parking Lot For 10 Cars. Handicap Access Entrance. $8500 per month includes TMI. Utilities extra. (id:50886)
Harvey Kalles Real Estate Ltd.
148 Maple Crescent
Flamborough, Ontario
Discover Your Peaceful Retreat in Beverly Hills Estates! A vibrant all-ages community where tranquility meets convenience. Rarely available, this 3-bedroom, 1.5-bath home is perfectly situated at the edge of the property, offering a spacious, treed backyard for privacy and relaxation. Step inside to find a warm and inviting living space, complete with a cozy corner fireplace and a TV mount, ideal for unwinding after a long day. The dining area features charming built-in cabinets and a bay window, creating a bright and stylish setting for meals. A carport with a driveway for 4 cars and a convenient side entrance with a screened-in porch, plus a front garden walkway, add to the home's appeal. Enjoy modern updates, including a newer roof, furnace, windows, flooring, and powder room -all designed for comfort and peace of mind. Beverly Hills Estates offers community activities and amenities for all ages, including a children's playground, a recreation centre with billiards, great room, warming kitchen, library exchange, darts, and horseshoe pits for friendly competition. Outdoor enthusiasts will love the easy access to parks, streams, trail systems, conservation areas, and nearby golf courses, making it ideal for an active lifestyle. Don't miss this incredible opportunity to own a move-in ready home in a tranquil community. Schedule your showing today! (id:50886)
Keller Williams Edge Realty
31 Player Drive N
Erin, Ontario
Brand New 4-Bed, 4-Bath Detached Home in Erin! Never lived in! This modern, upgraded home features 9 ft ceilings, hardwood floors, oak staircase, and a chef's kitchen with quartz countertops and premium finishes. The main floor boasts a stylish accent wall in the family room and brand-new modern light fixtures that elevate the space. Functional layout with formal living/dining, large windows, and 2 primary bedrooms with ensuite baths. Upper-level laundry adds convenience. Legal separate basement entrance offers future rental or in-law suite potential. Located close to schools, parks, and all amenities. A must-see! (id:50886)
Save Max Real Estate Inc.
29 Nolan Trail
Hamilton, Ontario
Welcome 29 Nolan Trail, located in the much sought after gated community of St. Elizabeth Village! This home features 2 Bedrooms, 1 Bathroom, eat-in Kitchen, large living room/dining room for entertaining, utility room, and carpet free flooring throughout. Enjoy all the amenities the Village has to offer such as the indoor heated pool, gym, saunas, golf simulator and more while having all your outside maintenance taken care of for you! Furnace, A/C and Hot Water Tank are on a rental contract with Reliance (id:50886)
RE/MAX Escarpment Realty Inc.
7 Whelans Way
Hamilton, Ontario
Welcome to 7 Whelans Way, located in the much sought after gated community of St. Elizabeth Village! This home features 2 Bedrooms, 1 Bathroom, eat-in Kitchen, large living room for entertaining, utility room, and carpet free flooring throughout. This home is yours to customize the finishes. Enjoy all the amenities the Village has to offer such as the indoor heated pool, gym, saunas, golf simulator and more while having all your outside maintenance taken care of for you! Furnace, A/C and Hot Water Tank are on a rental contract with Reliance. Property taxes, water, and all exterior maintenance are included in the monthly fees. (id:50886)
RE/MAX Escarpment Realty Inc.
141 Tavistock Road
London, Ontario
Welcome to 141 Tavistock Road, a beautifully updated detached sidesplit located in one of South London's most desirable, family-friendly, and quiet neighbourhoods. Nestled on a generous 72-foot frontage lot with no rear neighbours, this charming three-level home offers the perfect blend of space, comfort, and convenience—just minutes from excellent schools and all essential amenities. The exterior boasts modern curb appeal with new vinyl siding and eavestroughs (2022), a new garage door (2020), and a welcoming covered front porch. The attached garage offers rare backyard access, leading to a fully fenced and landscaped backyard complete with a deck and garden shed—ideal for relaxing or entertaining. Inside, the open-concept main floor is bright and inviting, featuring a stylishly updated kitchen with stone countertops, tiled backsplash, stainless steel appliances, and a mix of hardwood and tile flooring. Upstairs, you’ll find three spacious, carpet-free bedrooms and a 4-piece family bath with a stone vanity and ample storage space. The fully finished basement adds incredible value, offering a cozy rec room, 3- piece bath, utility room, and a generous crawl space—perfect for all your storage needs. Additional updates include most windows, furnace, and AC (completed before the current owners’ purchase (2017)), giving you peace of mind for years to come. This is a rare opportunity to own a move-in-ready home in a sought-after location—schedule your private viewing today! (id:50886)
Shaw Realty Group Inc.
81 Church Street Unit# 1602
Kitchener, Ontario
Welcome to Unit 1602 at 81 Church Street, Kitchener – a spacious 2-bedroom, 1-bath condo located in the highly sought-after Wellington Place, right in the heart of Downtown Kitchener. This bright and inviting unit offers a well-designed layout with an eat-in kitchen, a dedicated dining area, and a generous living room that opens to a huge private balcony with sweeping views of the city skyline. A large in-suite laundry and storage room adds to the everyday convenience, and one underground parking space is included. Enjoy the incredible amenities this well-managed building has to offer, including an indoor pool, sauna, fully-equipped exercise room, party room, and a workshop—plus beautifully landscaped outdoor spaces featuring patios and pergolas perfect for relaxing or entertaining. The monthly condo fee of $884 covers heat, hydro, water, air conditioning, building insurance, landscaping, maintenance, and your parking space—stormwater fee is extra! Located just a short walk to Victoria Park, the LRT, public transit, the Kitchener Farmers Market, and all the eclectic shops, cafes, and restaurants of DTK, this location truly has it all. Don’t miss your chance to call this vibrant and well-connected downtown community your new home! (id:50886)
RE/MAX Real Estate Centre Inc.
223023 17 Grey Road
Georgian Bluffs, Ontario
Located in Springmount just outside of Owen Sound sits this very well maintained building which offers 9000 sqft of versatile space. The front portion of the building consists of approximately 1500 sqft of office space which can come fully furnished. The mid-shop is approximately 2500 sqft, has 12' ceilings and a large 14'x10' garage door. The back-shop is 5000 sqft with natural gas radiant heaters, 18' ceilings and a 12'x16' garage door, complete with shelving (if needed) and a mezzanine. This truly is an ideal location with highway access, 5 minutes to Owen Sound, 40 minutes to Saugeen Shores and 1 hr to Bruce Power. Take advantage of the ample available parking onsite. If you're looking for a place so you can grow your business or to get your business started in the area, look no further. M1 Zoning in Georgian Bluffs. (id:50886)
Engel & Volkers Toronto Central
20 Sandy Pines Trail
South Bruce Peninsula, Ontario
RemarksPublic: 2016 turn key IMMACULATE 4 season home with OVER 2100 finished sq ft plus a large detached, heated 600 sq ft detached garage plus 2 out buildings one/10' x 16' and one/10'x32 offering a total of 480 additional sq ft. Inside you will discover the perfect blend of rustic charm and modern comfort. Spanning three levels, the main level is filled with natural light in the open concept kitchen/dining/living area and features a cozy wood stove plus two bedrooms, a four-piece bath, and a convenient laundry area. Updated kitchen and all new S/S appliances 2022. Granite countertops and high end plumbing fixtures in kitchen and bathrooms. Gorgeous Maple Hardwood throughout the main level. The well thought out lower level is ideal for entertaining with a spacious family games room with pool table, an additional bedroom, an office/den, and a two-piece bath. The upper level is dedicated to the large primary suite, complete with a luxurious four-piece ensuite and large closet. Outside, enjoy the expansive no maintenance 800-square-foot composite deck with a sunken hot tub and barbecue, all set on a half acre private and beautifully treed lot. A short commute to Bruce Power. Paved circular drive provides ample parking. Located just a short walk to Lake Huron and Silver Lake access. Truly a serene retreat for year-round living or a vacation getaway. Taxes approx $3600 (id:50886)
Sutton-Sound Realty
110 Parkvale Drive
Kitchener, Ontario
Welcome to this beautiful and spacious 2000 sq ft detached home in the desirable Huron Park neighborhood of Kitchener. Backing onto a ravine with a peaceful pond and running water, this home offers the perfect blend of comfort, privacy, and natural beauty ideal for families or professionals. Key Features: Bright open-concept main floor with high ceilings4 large bedrooms and 3 bathrooms (including a main floor powder room)Modern kitchen with stainless steel appliances and plenty of storage Second-floor laundry for added convenience1.5-car garage plus 2 total parking spaces (garage + driveway)Spacious upper deck overlooking lush greenspace and ravine perfect for relaxing or entertaining, Private backyard with scenic pond and natural views .Just 100m to the nearest bus stop and 300m to Huron Nature Trails Family-friendly, quiet street close to parks, schools, shopping, and Highway 401 Please Note: The basement is not included in the lease. It features a separate entrance and separate mailbox, and is rented to a quiet, respectful single tenant. This is a rare opportunity to lease a spacious home in one of Kitchener's most peaceful and scenic neighborhoods. (id:50886)
RE/MAX Real Estate Centre Inc.

