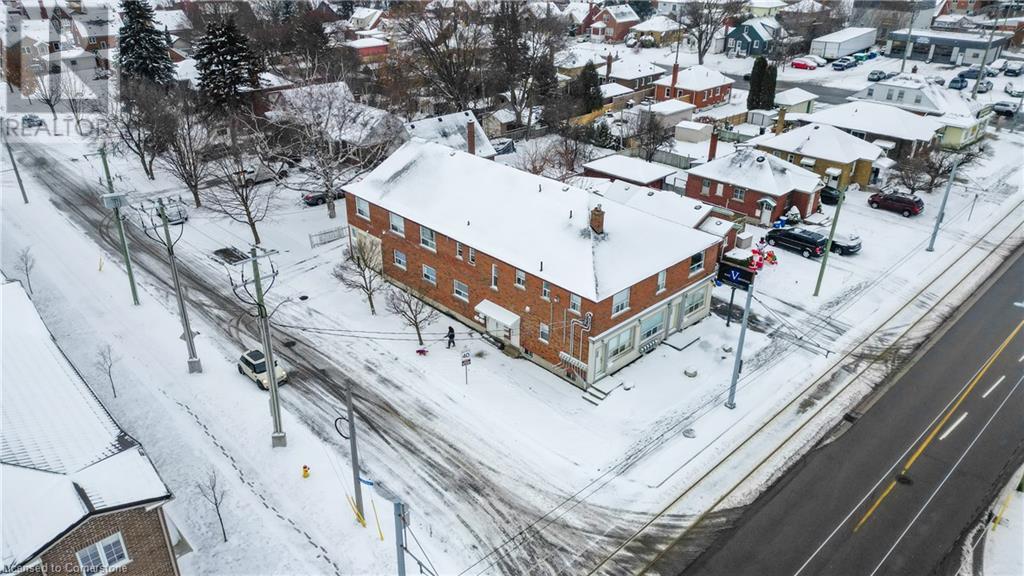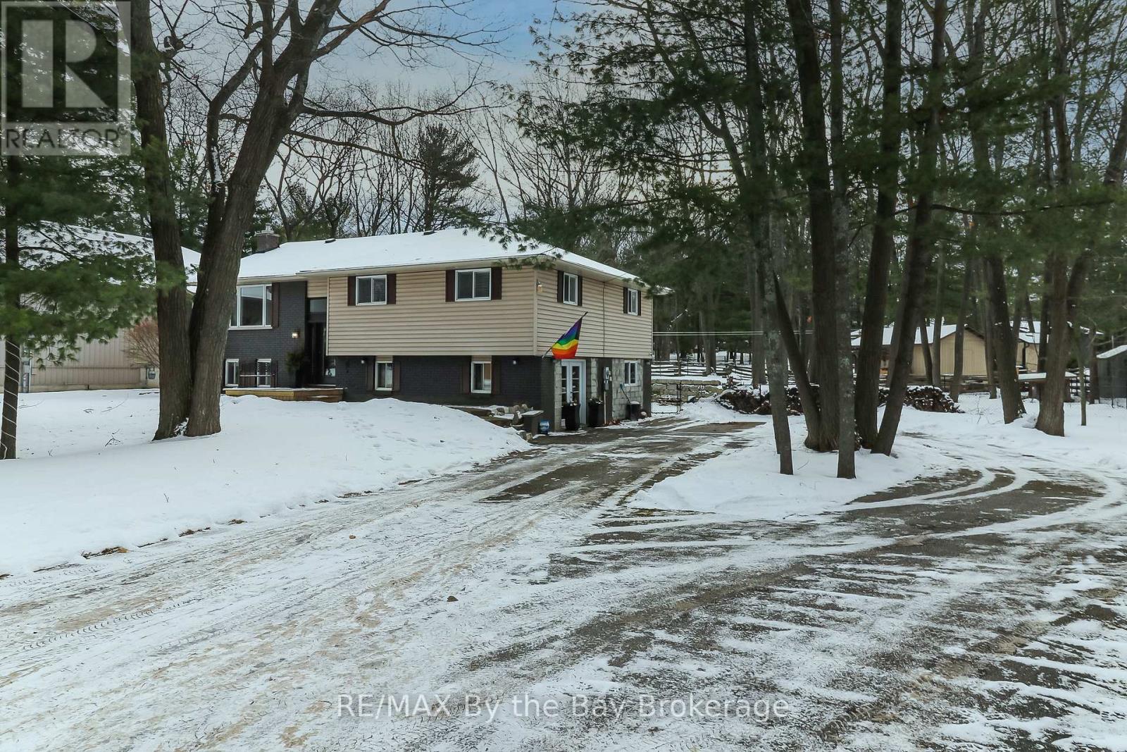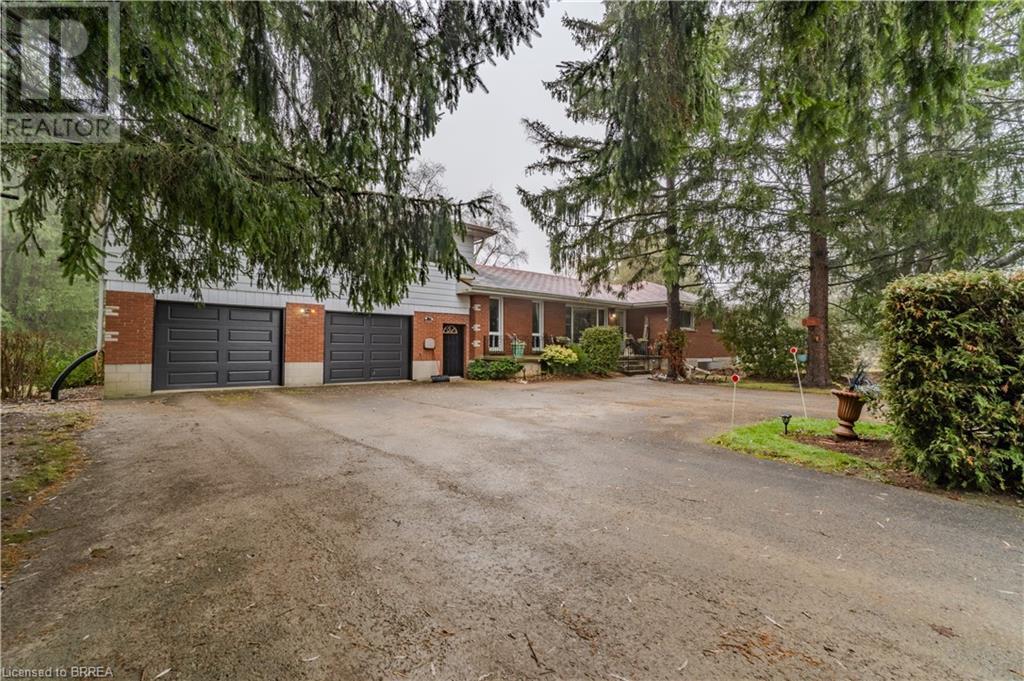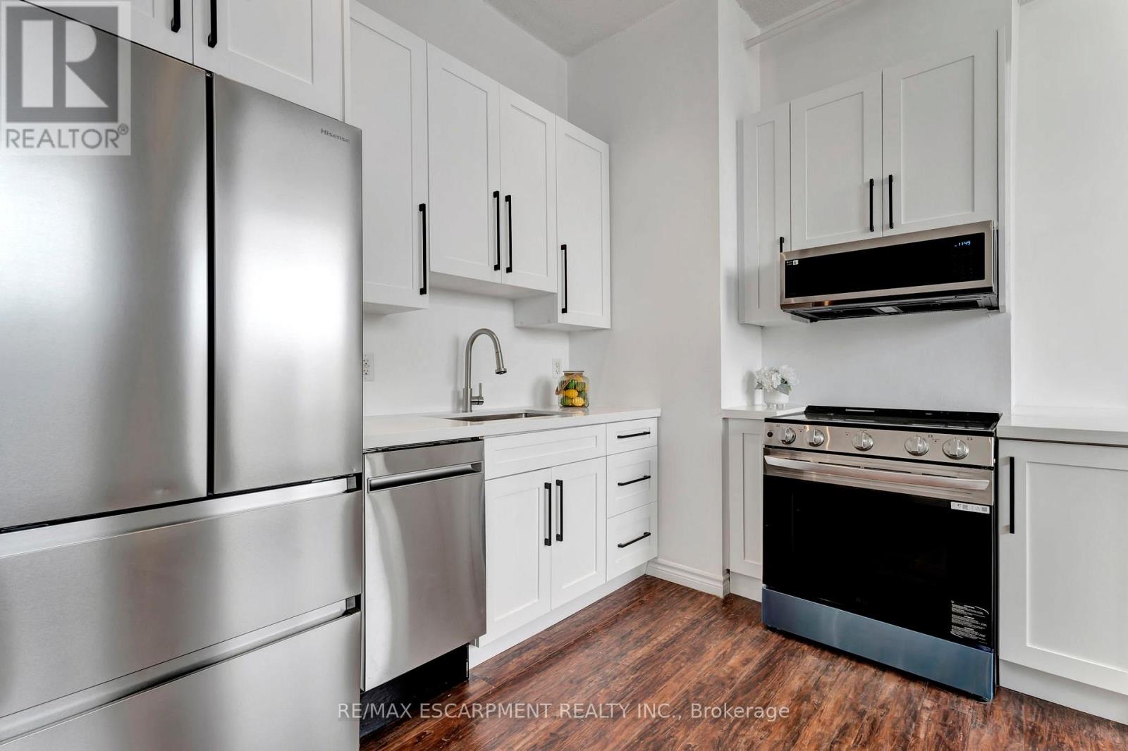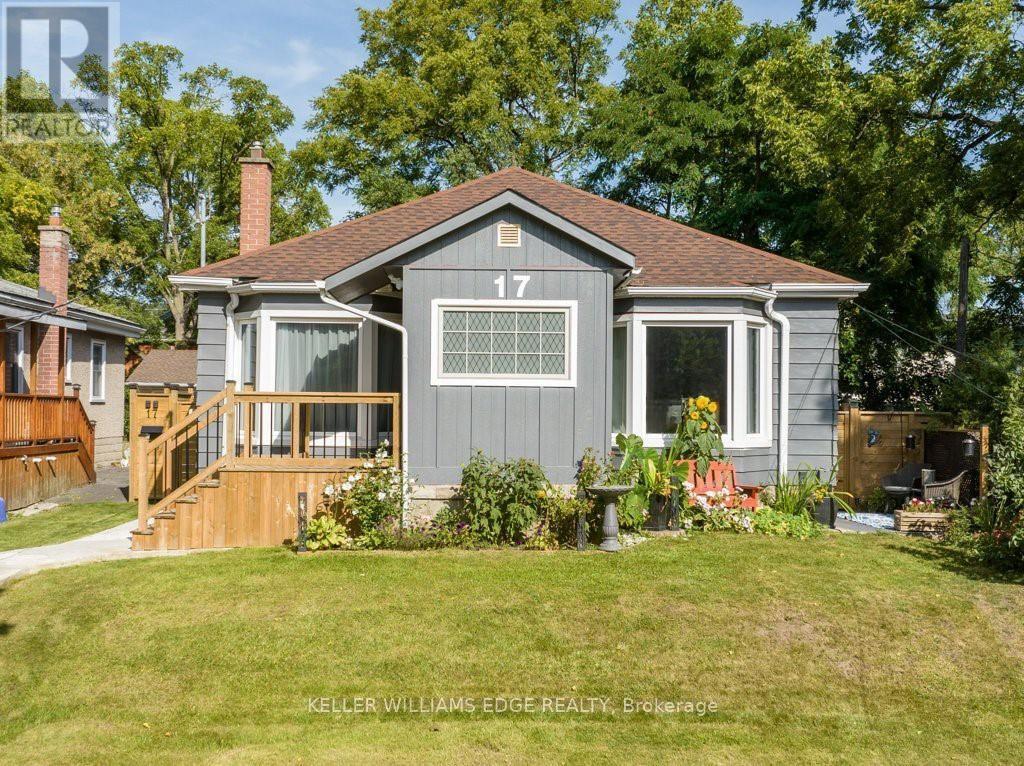183 Ottawa Street S
Kitchener, Ontario
Prime Investment Opportunity in Downtown Kitchener located along the LRT tracks and just 450 meters from the station, this 7-unit property offers exceptional accessibility and convenience. Spanning 7,447 sq. ft. of above-grade space, it provides a rare opportunity to expand to 9 units plus a garage and full basement, unlocking additional income potential. Currently generating a reliable NOI of $73,000, the property promises substantial growth in a high-demand rental market. Surrounded by many amenities and steps from transit, it’s an ideal investment for those seeking to maximize returns or leverage its mixed-use potential. Vendor Take-Back (VTB) Financing is Available. (id:50886)
RE/MAX Twin City Realty Inc. Brokerage-2
101 - 2810 Victoria Park Avenue
Toronto, Ontario
Street exposure. 2nd floor. Lots of windows. Was management office. Well known plaza. Great parking. (id:50886)
Royal LePage Your Community Realty
49 Talbot Road South
Essex, Ontario
Are you looking to expand your current congregation or explore the opportunity of opening a daycare center? This well-maintained church offers an exceptional combination of functionality and charm. This property offers a prime location for community activities or new ventures, creating a welcoming and inspiring atmosphere. Ample parking is available on-site, with additional off-site parking options nearby. Conveniently located in the heart of Essex Town. (id:50886)
Royal LePage Binder Real Estate - 640
99 Mill Street
Uxbridge, Ontario
Just in time for the Holidays! Great Value in Uxbridge! This Well Maintained & Very Bright 3 +2 Bedroom Family Home comes Complete With A Two-Bedroom Basement Suite with A Walk-out Separate Entrance. Main floor is Large enough for a Growing family and features an Open Concept Living room and Eat In Kitchen. Walk out from Kitchen to Large Deck overlooking the Ravine. Huge Primary Bedroom on Ground Floor With a Gas Fireplace & a Walk-out to Sundeck! Two Spacious Additional Bedrooms on the Second Floor, both with Walk in Closets. ++$2200/month Income from the Large Open concept Basement Apartment with a Modern Kitchen! In total this home offers 2 Kitchens, 5 Bedrooms, 3 Baths, 2 Laundry Areas and 2 Fireplaces! Centrally Located in the Heart of Uxbridge! Minutes to Shopping (Vince's Market, Walmart & Zehrs), Schools and a. New Medical Centre coming soon! Garage with access to Home through Main Floor Laundry Room. 3 Parking spaces and Possibly a 4th spot if you have a small enough Car. Beautiful Peaceful & Private Backyard Backs Onto Ravine With Brook. No Neighbours Behind You! **** EXTRAS **** 3 Fridge(s), 2 stoves, 2 B/I Dishwashers, 2 Washers, 2 Dryers, 2 Hood fans, Ceiling Fans, Electric light Fixtures, 2 Gas Fireplaces, Garage Door Opener, Window Coverings (excluding curtains on Basement entrance door that belongs to Tenant) (id:50886)
Royal LePage Signature Realty
955 Wrenwood Drive
Oshawa, Ontario
Available January 16th or later, unfinished basement is not included in the rental ( Storing Landlord belonging ) *** Approx 7 years New House, 3,340 Square Feet. 9 Feet Ceiling in Main Floor, Direct Access From House To Garage, *** 3 Full Washrooms In 2nd Floor. 4 Bedrooms + media Room in 2nd Floor, *** Master Bedroom has his and her walk in closet + 1 X 5 Piece Ensuite Washroom,*** Main Floor has a separate Office / Den + Formal Family Room with Fireplace overlooking Kitchen *** Located In A Nice & Peaceful Neighbourhood In North Oshawa. Minutes To The Smart Center, Bank, Restaurants, Shopping And More. Close To Schools, Hwys And The Legend's Centre. *** Electrical Light Fixture, Window Covering, Fridge, Stove, Microwave, B/I Dishwasher, Washer, Dryer, Central Air Conditioner *** AAA Tenant Only, No Pets, Non Smokers, Non Vapers, No Medical / Recreational Marijuana Allowed *** Tenant pay Rent + all Utilities (Gas, Hydro, Water, Hot Water Tank Rental ) *** Updated Credit Check Report With Score + Letter Of Employment + Rental Application + 2 Recent Pay Stubs + Photo Id Along With Offer + Refundable Deposit For Keys + Proof Of Tenant Insurance On Closing *** **** EXTRAS **** Electrical Light Fixture, Window Covering, Fridge, Stove, Microwave, B/I Dishwasher, Washer, Dryer, Central Air Conditioner (id:50886)
RE/MAX Realty Specialists Inc.
1013 - 38 Elm Street
Toronto, Ontario
Luxury Minto Plaza In The Heart Of Downtown. *Premium South West View* Spacious 1+1 bedrooms with 2 bathrooms. Fully/partially furnished. All utilities included except internet. Parking excluded.The Monet Suite Offers Large Closets, Spa Semi Ensuite W/Jacuzzi Tub And Separate Shower, Large Open Concept Space For Dining & Entertaining. Walk To Ttc, U Of T, TMU, Hospitals, Eaton Centre, Yonge/Dundas Square. 24 Hour Security And Concierge. Great Rec Facilities- Gym And Sauna.No Pets as Condos Rules. One parking available $200.monthly **** EXTRAS **** All Appliances- Washer/Dryer, Fridge, Stove, Dishwasher, All Window Coverings .Fridge, Stove, Dishwasher, Microwave, Washer & Dryer.All Window Coverings & Elfs. (id:50886)
Aimhome Realty Inc.
1203 - 2a Church Street
Toronto, Ontario
Welcome to your dream condo at 75 The Esplanade, where modern style meets unbeatable city vibes! This bright, southeast-facing 1-bedroom, 1-bath unit is flooded with natural light and designed with a smart, functional layout that fits your lifestyle. The primary bedroom features built-ins in the closet for all your storage needs, floor-to-ceiling windows that fill the space with sunshine, and a walkout to your massive private terrace. Best of all, the condo comes fully furnished, making it completely move-in-ready or rental-ready from day one! Located in the iconic St. Lawrence neighbourhood, this spot is a young professional dream. You're just a short stroll to the waterfront, the buzzing St. Lawrence Market, Union Station, and an endless array of great restaurants, bars, coffee shops, and clothing stores. With everything you need in the neighborhood from trendy hangouts to everyday essentials you'll love the convenience and energy of downtown living. Need to hit the highway? The Gardiner Expressway is just minutes away. The buildings got your back, too, with next-level amenities like a sleek fitness center, a sparkling outdoor pool for those Insta-worthy summer hangs, and chic shared spaces that make working or socializing feel effortless. Plus, a 24/7 concierge is always there to keep life running smoothly. Previously rented for $2,350/month, this fully furnished gem isn't just an epic place to live and a killer investment. Ready to make the move? Schedule your tour now and start living the downtown dream! (id:50886)
Keller Williams Referred Urban Realty
109 Knox Road W
Wasaga Beach, Ontario
You know one of the big challenges facing families looking for a home, especially those with younger children, is the need for 3 bedrooms on one floor. Is that you? It's tough isn't it, doubly so when you want a raised bungalow rather than a 2 storey home. Somewhere that's move in ready would be ideal, when you are busy enough with the family. Newer homes often mean smaller lots. How does a 100' wide lot with a private back yard for the kids to play in sound? This beautifully upgraded 3 bedroom, 2 1/2 bathroom family home, combining modern comfort with timeless charm, maybe the answer. West end location, this property offers both privacy and convenient proximity to local amenities. Modern and stylish open-plan living, dining, and kitchen area, thoughtfully designed to be both cozy and spacious, ideal for family gatherings or entertaining friends. The kitchen showcases newer appliances and highlights the meticulous care the sellers have invested in this home. As well as the appliances upgrades over the last 3 years include the furnace, air conditioning, deck, soffits, and fascias. All to ensure worry-free living. 3 versatile main floor bedrooms (walk in closet) perfect for growing families or those needing a home office/guest room. Ensuite bathroom, newly added in early 2024 & rarely found in older homes, enhances the home's comfort. Need more space?Large rec room in the basement offers a seamless walk-out to the spacious backyard. Complemented by a 2-piece bathroom, making it perfect for casual entertaining or as a family play zone. The fully fenced outdoor space does not disappoint. Oversized deck, added in 2022, oversized slide! An ideal spot for relaxation or hosting outdoor gatherings. The professionally landscaped, mature, treed lot with its stunning armour stone accents offers room and privacy. Practical features are abundant here, with a circular driveway accommodating 8-10 vehicles, ample space for a boat, RV, or the possibility to build a detached garage. (id:50886)
RE/MAX By The Bay Brokerage
18 - 176 Den Haag Drive
Ottawa, Ontario
Charming 2-Bedroom, 3-Bathroom Condo in a Prime LocationDiscover this inviting lower-unit condo, ideally situated within walking distance of Montreal Road and Montfort Hospital. Upon entering, youll be greeted by a stylish, rich dark kitchen that sets the tone for the home. Just steps away, the dining and living areas create a comfortable and connected living space, with a patio door providing convenient access to the parking lot.The lower level boasts a spacious primary bedroom with a walk-in closet and a private ensuite bathroom. A second bedroom, also featuring an ensuite bathroom, offers an excellent setup for roommates or guests. The laundry room is conveniently located between the two bedrooms, ensuring practicality and ease.This property combines functionality and style, all in an unbeatable location close to amenities, transportation, and more. Perfect for first-time buyers, professionals, or investors! (id:50886)
Keller Williams Integrity Realty
310 Fall Fair Way Unit# 27
Binbrook, Ontario
Beautiful Townhome Located in the Heart of Binbrook! This prime lot features over 1300 sq. ft. and no front neighbors. 2 bedrooms, 2 bathrooms, upgraded floor on main and second floors, new lighting and driveway redone 5 months ago. Open concept living and dining area. This unit has been beautifully kept and it shows! The perfect time to get into the Binbrook Market! Legal description in Schedule C. The low monthly road fees of 128.00 include snow removal , common area lawn maintenance and ample visitor parking. Realtor is related to Sellers. Photos and tour taken before seller moved out furniture. (id:50886)
Realty Network
1108 - 2083 Lake Shore Boulevard W
Toronto, Ontario
Discover the epitome of luxury living in this spectacular 2-bedroom, 2-washroom corner unit nestled in the heart of one of Torontos most sought-after waterfront residences with a breathtaking Lake and skyline view. This condo offers not just a home, but an elevated lifestyle, perfectly blending sophistication, comfort, and convenience. With unparalleled views, 9 foot ceilings, high-end finishes, and a prime location, this unit is a rare gem. The units open concept design seamlessly connects the living, dining, and kitchen areas, making it ideal for both entertaining and everyday living. The heart of this home is its modern kitchen, which has been designed to cater to both the aspiring chef and the everyday cook. The kitchen features sleek granite countertops, a stylish backsplash, under-mount lighting, and stainless steel appliances. The primary bedroom is a true retreat, offering not just a place to sleep, but a serene escape from the hustle and bustle of city life. The primary suite also includes an ensuite washroom. Walk-out to the private balcony from the living room or primary bedroom, where you can take in the serene lake views while enjoying the convenience of a natural gas BBQ line perfect for outdoor grilling year-round! 1 owned underground parking space with your own dedicated electric vehicle charging station. 1 locker also included with ample storage space. This unit has been meticulously maintained and is move-in ready. Residents of this luxury building have access to an array of top-tier amenities that enhance the living experience. **** EXTRAS **** Included: Electric Vehicle Charging Station at underground parking space. (id:50886)
Sutton Group-Admiral Realty Inc.
6005 - 950 Portage Parkway
Vaughan, Ontario
Luxury 2 Bed,2 Bath With Your Private Parking And Locker. Enjoy This Bright & Spacious Unit WithLovely Master Bedroom & 4 Pc Ensuite Bathroom. A Breathtaking Open East View. Open Concept Kitchen,Laminate Floors And Large Balcony. Prime Location In Vaughan Metropolitan Centre.Steps To The SubwayStation And Buses Terminal & Ymca, Easy Access To Hwy 427, 400 & 407. **** EXTRAS **** B/I Appliances: Fridge, Cooktop/Oven, Range Hood, Microwave, Dishwasher, Washer & Dryer. InternetIs Included! Electricity, Water, Thermal Heating & Cooling Paid By Tenant (id:50886)
Exp Realty
512 - 380 Macpherson Avenue
Toronto, Ontario
Welcome to the Art Deco Inspired Madison Avenue Lofts! This Absolutely Stunning, Spacious Loft, features Approx. 1,170sf of functional well laid out living space, soaring exposed concrete/mechanical ceilings, Large windows that offer a sun drenched interior space, Spacious principal rooms including 2 Large Bedrooms w/ Full Ensuite baths and additional Powder Rm, Full Laundry Room and a Den/Office! Enjoy unobstructed views of Casa Loma on the HUGE terrace which offers nearly 200sf of outdoor living space! 380 MacPherson is situated in one of the Finest Toronto Neighbourhoods just steps to Dupont Subway, George Brown College, Castle Loma, Spadina Park, Restaurants, Amenities and prestigious Yorkville! **** EXTRAS **** Closet Organizers 24/7 Concierge, Roof-Top Terrace With Bbqs, Meeting Room, Party Room, Theatre, Exercise With Saunas, Visitor Parking with Bike Racks, Pet Friendly, SS Appliances, FULL Laundry Room. (id:50886)
RE/MAX Experts
124 Madden Street
Brantford, Ontario
Welcome to 124 Madden Street! This stunning property offers 5 bedrooms and 2 bathrooms across two separate units, making it an ideal investment or multi-generational living opportunity. Nestled on approximately 9.5 acres of land, this home provides endless possibilities for outdoor enthusiasts, hobby farmers, or anyone seeking privacy and tranquility. Don’t miss out on this unique offering, your dream property awaits! (id:50886)
RE/MAX Twin City Realty Inc.
1979 Upperpoint Gate
London, Ontario
Fully Furnished! Welcome to this stunning 3-story condo townhome in the prestigious Warbler Woods neighborhood, available for rent! With over 2,300 sq ft of stylish living space and a spacious 216 sq ft covered balcony, this home offers both luxury and convenience. The main floor features a bedroom with a private 3-piece ensuite, could also be used as a home office, guest room, or retreat. The open-concept second floor is an entertainer's dream, with a formal dining area, 2-piece bathroom, and custom kitchen with quartz countertops. The bright family room opens to an oversized balcony with beautiful views. Upstairs, the master suite offers a walk-in closet and spa-like ensuite with a custom shower. Two additional bedrooms, a sleek main bath, and a convenient laundry room complete the upper level. Upgraded finishes throughout, including quartz countertops, chic black plumbing fixtures, and large windows, enhance the home's modern design. The basement offers flexible space for a home theatre, gym, or extra living area. This home is ready for immediate move-in! (id:50886)
Thrive Realty Group Inc.
776 Danforth Road
Toronto, Ontario
Beautifully renovated 3+2 bedroom home offers modern comfort and style in one of Toronto's most sought-after neighbourhoods. *** This move-in ready home blends classic charm with contemporary finishes, making it the perfect place for growing families or those looking for an urban retreat. *** Renovated gourmet kitchen (2018) with quartz counters and stainless steel appliances. Gorgeous renovated bath (2020). *** Large bedrooms, hardwood floors, crown mouldings and California shutters. Separate entry to basement. Bright and airy interiors with large windows that let in natural light! *** Parking for 4 cars. Excellent location! Steps to TTC, walk to GO station, close to schools and subway, restaurants, shopping! *** Minutes to downtown! **** EXTRAS **** Stainless steel fridge, stove and dishwasher. California shutters! Washer and dryer. (id:50886)
RE/MAX Crossroads Realty Inc.
2412 - 488 University Avenue W
Toronto, Ontario
Bright And Spacious 1 Bed+ Den W/ huge Balcony For Awesome View!! . View of Lake Ontario from Bedroom and Living Room. Direct access to Subway. Absolutely 5-stars interior. Close to everything. **** EXTRAS **** Fridge, Stove, Washer, Dryer, Dishwasher. Tenants Pays Utilities. No Pets, No Smoking, No Cannabis. Tennant and Tennant's agent to verify all dimensions. (id:50886)
Jdl Realty Inc.
3303 - 4968 Yonge Street
Toronto, Ontario
Welcome To The Luxury Ultima Towers And This Sun Filled South-West Unit, Featuring Floor To Ceiling Windows, 2 Bedrooms, 2 Bathrooms, And A Functional Open Concept 800+ Sqft. This Highly Sought After Unit Comes With Parking/Locker And Direct Underground Access To The Subway. Steps To Shops, Restaurants, Schools And Everything You Need!!!! (Rooms Measurements Source Matterport Floor Plan) (Status Available upon Request) **** EXTRAS **** Existing: Fridge, Stove, B/I Microwave, B/I Dishwasher, Washer/ Dryer, Electrical Light Fixtures And Window Coverings, 1 Parking And 1 Locker. Additional Condo Amenities: Study Room, Poker Room, Party Room, Sauna, And Golf Cage! (id:50886)
RE/MAX Real Estate Centre Inc.
307 - 797 Don Mills Road
Toronto, Ontario
This bright and spacious suite features 10' ceilings, an open concept design, newer laminate flooring and floor to ceilingwindows with an unobstructed view. 680 square feet and a huge walk-in closet offer ample storage. Tribeca Lofts is located just steps to thefuture Crosstown LRT and Ontario LIne subway. Minutes to grocery shopping and the DVP. Includes parking and locker. **** EXTRAS **** Existing fridge, stove, built in dishwasher, washer, dryer (all in as is condition), electric light fixtures, window coverings (id:50886)
RE/MAX Hallmark Realty Ltd.
2802 - 42 Charles Street E
Toronto, Ontario
Casa 2 By Cresford: Luxury Living In Yonge And Bloor. 9Ft Ceiling 1Br W/2 Washrooms Condo With Wrap Around 275 Sq Ft Balcony, Se View. One Parking, Steps To Elevator. Intersection Of 2 Subway Lines. Two Levels Of Hotel Inspired State Of The Art Amenities, Fully Equipped Gym, Game Room, Rooftop Lounge & Outdoor Pool With Pool Deck And Bbq's For Entertaining. 24 Hour Concierge. **** EXTRAS **** Modern Kitchen With All Existing: S/S Fridge, S/S Stove, S/S B/I Dishwasher, Stacked Washer/Dryer, All Electric Light Fixtures. All Window Coverings Parking spot available for $60k. (id:50886)
Right At Home Realty
409 - 90 Colborne Street
Brantford, Ontario
Stunning Newly Renovated Condo in the Heart of Brantford! This beautifully updated 1-bedroom condo is located in a charming low-rise building. It features a modern open-concept kitchen and living room equipped with brand-new stainless steel appliances. Enjoy the convenience of a stylish 4pc bath and incredible low condo fees that cover both heat and water, truly a rare find! Located close to all amenities, including the YMCA, Universities, Harmony Square, and Public Transit, this unit offers the perfect blend of comfort and affordability. With plenty of local parking nearby, you won't want to miss your chance to make this vibrant space your new home! (id:50886)
RE/MAX Escarpment Realty Inc.
2 Turnbull Drive
Brantford, Ontario
Welcome to 2 Turnbull Dr, Brantforda stunning home where luxury and income potential meet! Set on a desirable corner lot backing onto peaceful greenspace, this property offers elegant living and an incredible opportunity for rental income with its fully finished basement. The basement includes two self-contained legal apartments, each with its own kitchen, laundry, and bathroom. One unit features one bedroom, while the other offers two bedrooms, with a combined rental potential of up to $3,000 per month. Ideal for first-time buyers, families looking to upsize, or investors, the property has the potential to generate up to $6,000 monthly. The main and second levels, spanning 3,001 sq. ft.. On the main level it is beautifully finished with hardwood floors, a family room with a gas fireplace, and a bright, open-concept kitchen with stylish updates. Upstairs, there are four spacious bedrooms with walk-in closets, including two primary suites with private ensuites, and two others sharing a Jack-and-Jill bathroomperfect for multi-generational living with privacy. Outside, the backyard is designed for entertaining, featuring an interlock patio with dining and seating areas. A freshly painted garage with an epoxy floor adds a polished touch. Located in a family-friendly neighborhood close to schools, parks, and conveniences, this home is both a luxurious residence and a smart investment. 2 Turnbull Drluxury living with outstanding financial opportunity. (id:50886)
The Agency
17 Dundas Street
Hamilton, Ontario
Welcome to this immaculately kept bungalow setback on a hill overlooking Dundas St affording privacy from passerby's. The property offers private off street parking for 4 cars + a garage accessible via a laneway off Main St. Located in the walkable Cootes Paradise area of Dundas this charming 3+1 bedroom 2 bath residence offers 1340 sqft of main floor living space + 1000 sqft in the basement. Perfect for families or investors. Step inside to find new flooring leading you through a luminous living room to a separate dining area. The main floor boasts three cozy bedrooms and a tastefully designed bathroom and an updated deck, while the lower level features a large living room, bedroom, full bathroom + roughed-in plumbing for a small kitchenette/bar catering to larger families or investment opportunities. Located just a short walk from Dundas's vibrant downtown this home is near shops eateries, McMaster University and The Children's Hospital all is accessible via a lit walking path. Commuting is easy with nearby bus routes and highway access. The proximity to schools, trails and cultural venues adds to the appeal. Recent updates include flooring, bathrooms, appliances and essential systems, making this home move-in ready. Embrace the Dundas lifestyle, where live, work, play, and invest converge in a desirable neighborhood. Recent updates include Flooring, Bathrooms, Paint, Washer, Dryer, Furnace & Hot water tank 2022. Roof, kitchen & appliances 2019, AC 2017 and all windows within the last 10 yrs. Don't miss the chance to make this well-maintained, ready to move-in conveniently located bungalow your own. Please see full list of updates under supplements. (id:50886)
Keller Williams Edge Realty
565 Second Road
Hamilton, Ontario
Experience the charm of this beautifully renovated bungalow nestled on over a half acre lot on the Stoney Creek Mountain! This 4 bed, 3 bath home features a spacious and serene lot, complete with a 25'x30' detached, 4-car garage/workshop including a powder room, and a shed with hydro. Discover a newly built 800 sqft addition featuring an inviting open floor plan, breathtaking kitchen and family room with contemporary finishes, pot lights, incredible 7ft ceiling fan and large windows. Retreat to the expansive primary suite located in its own separate wing with an ensuite. Enjoy the fully finished basement with a cold cellar and ample storage space. Recent updates include a new furnace, roof, and hot water tank installed in 2023, spray foam insulation in the addition, and the attic has been insulated with blown-in fiberglass insulation, which has been installed to achieve an R-value of 60 in original house. Enjoy the convenience of being mere minutes away from amenities such as grocery stores, shopping centers, schools, and major highways. This remarkable home is perfect for both family living and entertaining alike. Don't let this opportunity pass you by! (id:50886)
RE/MAX Escarpment Realty Inc.

