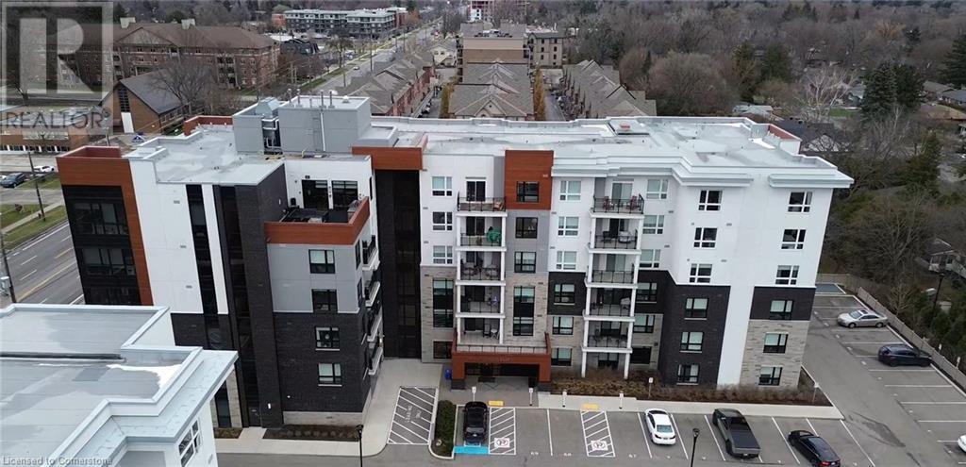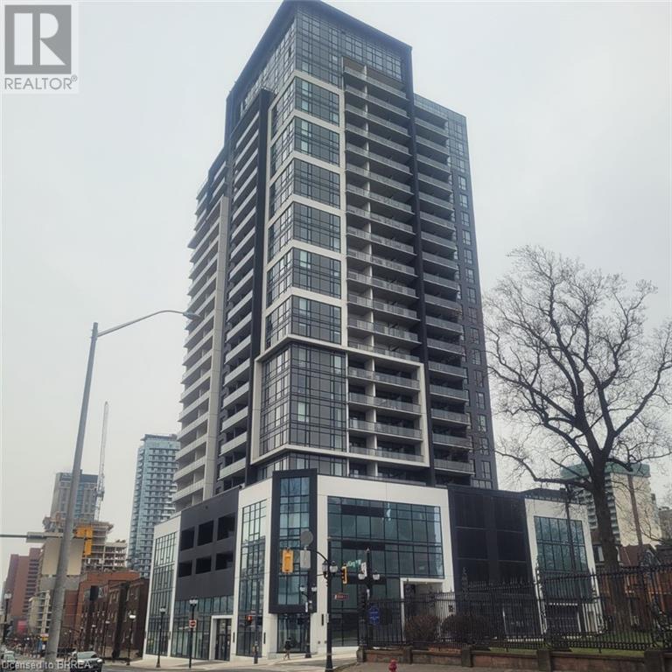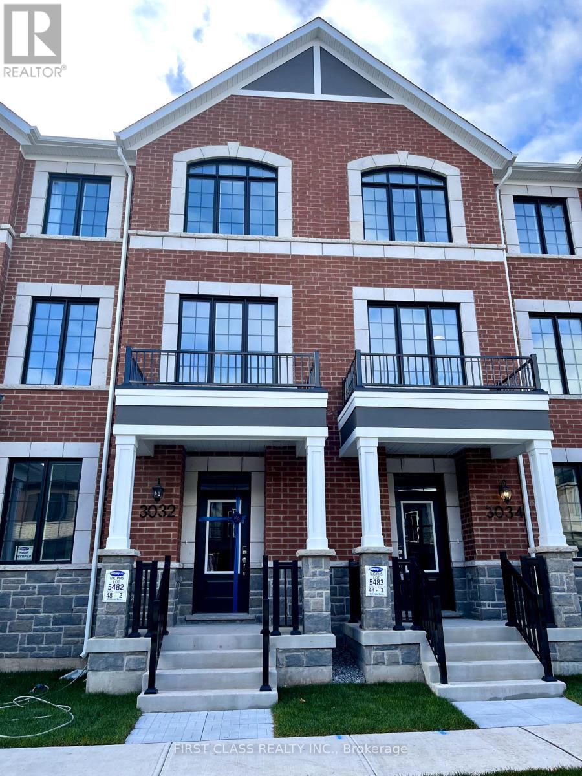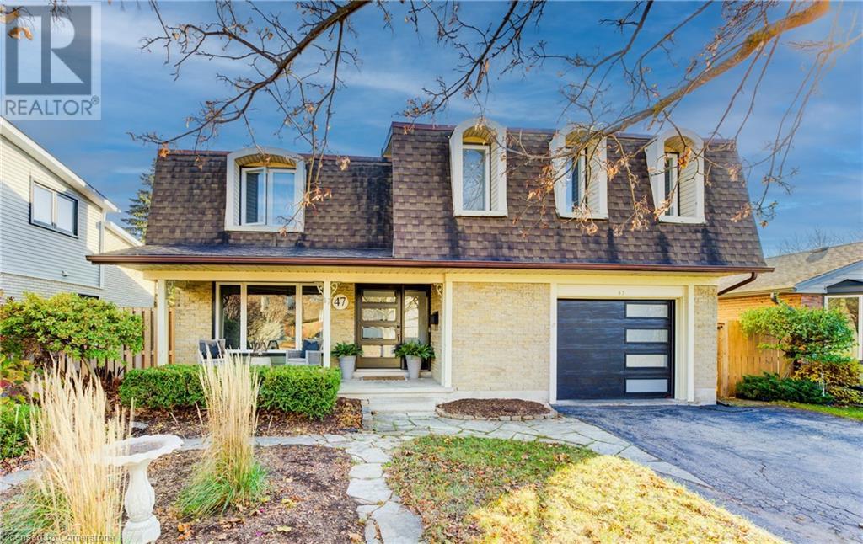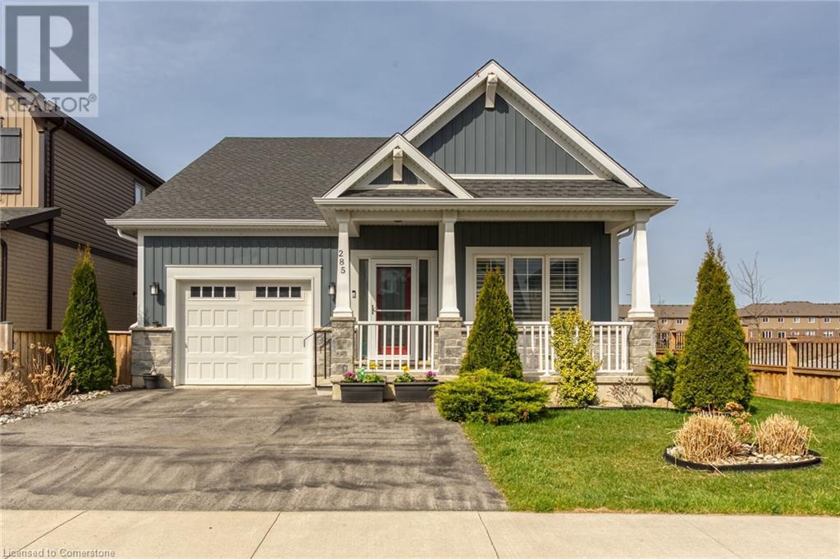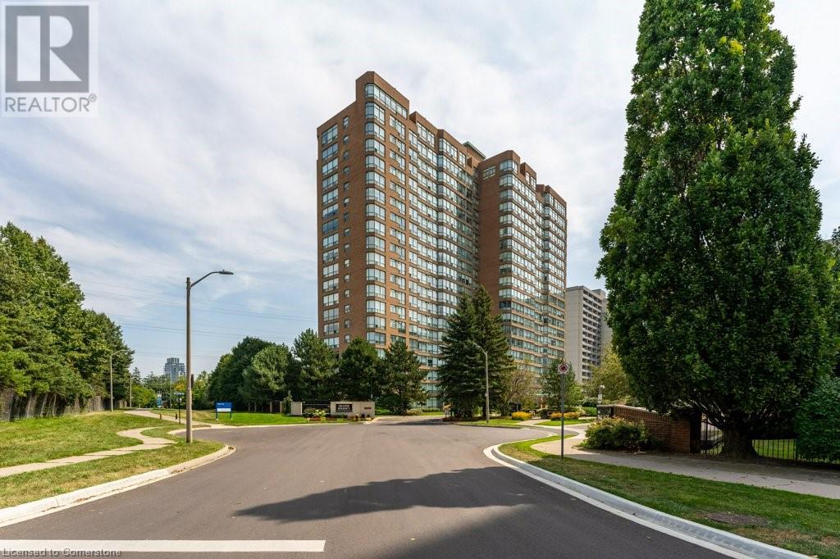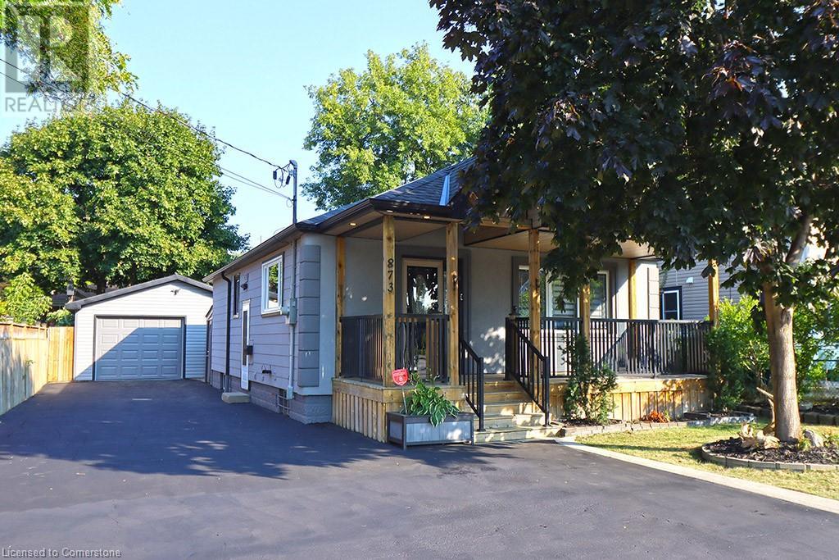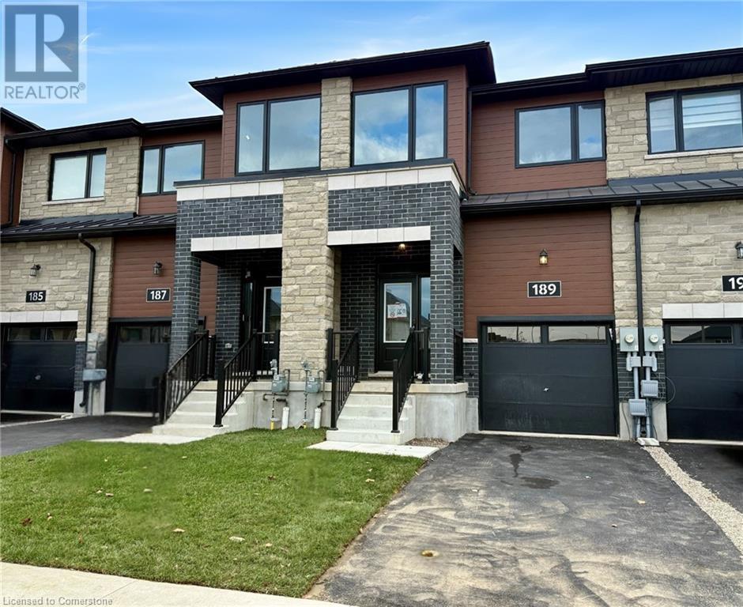11b - 766 St. Andre Drive
Ottawa, Ontario
Welcome to 11B-766 St Andre! This beautiful upper unit, 3 bed, 1.5 bath condo is nestled in quiet Convent Glen, close to walking paths, schools, shopping, future LRT station and quick access to 174. The unit offers neutral hardwood throughout the main, an updated bright and spacious eat-in kitchen with white cabinetry and modern backsplash along with stainless steel appliances. A spacious living/dining room with a cozy fireplace and balcony, powder room and bedroom - which could be used as an in-home office - complete the main floor. The upper level includes a spacious primary bedroom with a barn door to the walk-in closet, a large second bedroom, full bath and laundry room. Enjoy the summer heat while swimming in the outdoor pool. Don't miss your chance to call this condo home! Condo Fees : $420. 64/mo. (id:50886)
RE/MAX Delta Realty Team
306 - 19b West Street N
Kawartha Lakes, Ontario
Welcome To Fenelon Falls! Coined The ""Jewel"" Of The Kawarthas, You Will Be Delighted With The Eclectic Mix Of Boutiques, Coffee Houses, Health And Wellness Activities And Memorable Dining Experiences. The Fenelon Lakes Club Is The Epitome Of Lux Lakeside Living Consisting Of 66 Condo Suites, 10 Club And 10 Waterfront Townhomes On The Shores Of Cameron Lake. Care-Free Lakeside Living Is Closer Than You Think Being Just Over An Hour From The Greater Toronto Area. Enjoy Luxury Amenities Which Include An In-Ground Pool, Beautiful Outdoor Spaces, Club House Gym, Change Rooms, Lounge Complete With Fireplace And Kitchen. Enjoy Paddle Sports? Fenelon Falls Club Is Building A Private Outdoor Tennis And Pickleball Court Which Will Serve As A Meet Up Hub For Exercise And Friendly Competition. The Suites Have Been Mindfully Created Providing A Bright And Airy Indoor Living Space With Open Concept Kitchen/Great Room With Fireplace. A Lovely Primary + Good Sized 2nd Bedroom And 2 Full Bathrooms. Walk-Out To Your Terrace From Living Room And Primary Suite. Ensuite Laundry And Generously Sized Outdoor Space Complete With Gas Barbeque Hook-Up. Beautiful Finishes Throughout The Units And Common Spaces. Wonderful Services/Amenities At Your Door, 20 Minutes. To Lindsay Amenities And Hospital And Less Than 20 Minutes To Bobcaygeon. The Ideal Location And Offering To Start Making Lakeside Memories Today. Exclusive Builder Mortgage Rate Available. 2.99% for 2 year mortgage with RBC *Must apply and qualify. (id:50886)
Sotheby's International Realty Canada
Bsmnt - 24 Herrick Drive
Brampton, Ontario
Brand New 2 Bedroom Legal Basement Apartment With huge Living Area Available For Lease. Separate Parking Spot & Separate Laundry. (id:50886)
Royal LePage Flower City Realty
28 Cottonwood Street
Springwater, Ontario
Welcome to Anten Mills Estates by Firstview Homes and prepare to be wowed! Located among mature forest and neighbouring estate homes, this is the perfect spot for outdoor enthusiasts with numerous hiking and biking trails, Springwater Golf Course, Trans-Canada Snowmobile Trail, Horseshoe Valley Ski Resort as well as Snow Valley Ski Resort at your fingertips. This spacious 2300 square foot bungalow offers 9 ft flat ceilings, Oak Hardwood Flooring throughout, Calacatta Granite Kitchen Countertop and Backsplash, Pot Lights and Extended Breakfast Bar. It has 3 bedrooms, 2 baths and move-in ready. Master Bedroom featuring a walk-in closet and a 5 pc en-suite with a free standing tub and a frameless glass shower. The open kitchen, breakfast area and great room span the back of the home and provide an unobstructed view of the acre lot, which backs onto Environmentally Protected land. The lot is 112 feet wide by 212 feet deep, and can easily accommodate a pool in the back yard. The 3 car garage has an entrance to the main floor laundry, and the extra deep driveway will hold 6 cars. Pictures are virtually staged. Only minutes to Barrie and access to HWY 400. I welcome you to visit this home for yourself! **** EXTRAS **** Oak Hardwood Flooring Throughout,Calacatta Granite Countertop&Backsplash,Gas Furnace,Heat Recovery Ventilation Unit,Water Line to Fridge,Light Fixtures,Transom Windows,Extended Brkfast Bar,Pot Lights,Flat Ceilings,Bsmnt Rough-in for Bathrm. (id:50886)
Sutton Group Incentive Realty Inc.
601 - 300 Essa Road
Barrie, Ontario
GALLERY CONDOS - 2 BED & DEN, 1244 SQ FT PENTHOUSE LEVEL WITH LARGE WRAP AROUND BALCONY (BBQ'S ALLOWED)...MANY UPGRADES INCLUDING: LAMINATE FLOORS, POT LIGHTS, SMOOTH CEILINGS, GLASS SHOWER IN ENSUITE, KITCHEN WITH QUARTZ COUNTERS, POT/PAN DRAWERS, UNDER CABINET LIGHTING & 5 APPLIANCES. UNIT #601 - TOP FLOOR!!! (NO ONE ABOVE)...DON'T MISS OUT ON THIS FANTASTIC OPPORTUNITY!!! LOOKING FOR LONG TERM A++ TENANT - $2950 PER MONTH, PLUS GAS & HYDRO (WATER INCLUDED) (id:50886)
Royal LePage First Contact Realty
601 - 300 Essa Road
Barrie, Ontario
RARE OPPORTUNITY ""PENTHOUSE"" TOP LEVEL , this condo suite features 2 BED + DEN with 1244 sq ft of living space! Sought after 6th floor CORNER unit with Large Covered Wrap around Balcony & Awesome City Views! Comes with One Underground with locker. Upgraded builder finishes including: 9"" ceilings, high-end laminate flooring, smooth ceilings w/pot lights, glass shower, kitchen with quartz countertops, under-cabinet lighting & stainless steel appliances. Great south end Barrie location, within walking distance to 14 acre wooded trails & close to all amenities, HWY 400 and Allandale GO station - All residents enjoy exclusive access to 11,000 sq ft rooftop patio with panoramic views of Barrie & Kempenfelt Bay. Shows 10+ (id:50886)
Royal LePage First Contact Realty
277 Oberfrick Avenue
Vaughan, Ontario
SHORT TERM ONLY! Executive up to Six(6)month rental. Perfect for business executives or family looking for temporary accommodation. Specious, spotless fully furnished 4 bedroom+2.5 bathrooms home in a high demand area! Turnkey beautiful house with a great layout and full of natural light. All 4 bedrooms, living/dining room are fully furnished including all beddings! Kitchen with stainless steel appliances, granite countertops/backsplash fully equipped with small appliances, dinnerware and cutlery! Convenient second floor laundry! 50'smart TVs in the family and primary bedroom. Plenty of storage space! Excellent location! Nearby access to GO-train, highways and public transportation along with numerous shopping options, restaurants and coffee shops. Family friendly neighborhood surrounded by playgrounds, parks. Basement is not included. (id:50886)
Search Realty
325 - 10 Mendelssohn Street
Toronto, Ontario
Hot and heart desired location! Close to all amenities: Warden subway station, SATEC School, shopping mall, community center, etc. Newly renovated 3 bedroom, 2 bath condo. New floor in two bedrooms, hardwood in living areas and third bedroom, fresh paint, principal bedroom features custom closet organizer, corner view. One of the best layout in the building! (id:50886)
Ipro Realty Ltd.
340 Plains Road E Unit# 411
Burlington, Ontario
Experience peaceful living in the vibrant Aldershot community with Unit 411 in the highly sought after Affinity Condos by Rosehaven! This 2 bed 2 bath unit features 2 underground parking spots (tandem) and storage locker located on the same level. The large second bedroom and ample living space is perfect for a new family or working professional looking to upgrade their home office. Conveniently located just minutes from Aldershot GO Station, Highway 403, Mapleview Mall, schools, Spencer Smith Park, and a wide variety of dining and entertainment options, this condo is the perfect blend of comfort and convenience. Amenities include rooftop patio, gym, meeting room, party room and plenty of visitor parking. Book your private showing now! Virtually Staged. (id:50886)
Platinum Lion Realty Inc.
15 Queen Street S Unit# 1504
Hamilton, Ontario
Experience PLATNIUM CONDOS- Luxurious one bedroom studio apartment allows for an urban lifestyle with fantastic views of the city and escarpment skyline. The unit holds dark toned flooring with an abundance of natural daylight, bright and spacious 3 piece bathroom, in-suite laundry, well designed kitchen with light cabinetry, dark quartz countertops and stainless steel appliances. Centrally located in downtown Hamilton with all the perks of transit, restaurants, Hess Village, hwy access, extremely close to McMaster, Hamilton GO centre (GO TRAIN/BUSES) and much more. Access to storage unit, gym and rooftop terrace. Tenant/s responsible for water and hydro. (id:50886)
Century 21 Heritage House Ltd
3032 Bramall Gardens
Oakville, Ontario
Welcome to this brand-new Mattamy home, featuring numerous upgrades for modern living. Highlights include elegant oak stairs, stainless steel appliances, 9' high ceilings on both the ground and second floors, and high-end quartz countertops in the kitchen and bathrooms. Wide hardwood flooring extends throughout, adding warmth and style. The garage is equipped with a remote opener and a 200-amp electrical panel. The primary suite boasts a frameless glass shower, upgraded faucets and sinks, and a spacious walk-in closet. Additional features include triple-glazed windows, receptacles with USB ports, and ownership of geothermal HVAC equipment and a hot water heater. Ideally situated just minutes from major highways (407, QEW, and 401), hospitals, public transit, and supermarkets, this move-in-ready home is available for immediate occupancy. **** EXTRAS **** High efficient Geo Thermal heating & cooling systems for low energy cost. (id:50886)
First Class Realty Inc.
30 Lady Valentina Avenue
Vaughan, Ontario
Fully Furnished Detached 5 Bedrooms Home In Upper Thornhill Estates! Double Car Garage. 3451 Sqft By Countrywide. 9Ft Ceil On Main, Smooth Ceiling & Hardwood Flr Thru-Out. Maple Cabinets, Under-Mount Sink & Granite Counters In The Kit. Crown Mouldings , Iron Pickets. Step To School, Park, Pond, Ravine, Trail... One Of The Best Street In The Area! (id:50886)
Vip Realty Group Inc.
1301 - 200 Victoria Street
Toronto, Ontario
Experience the pinnacle of urban living at the prestigious Pantages Tower! This rare 542 sq. ft. corner studio suite offers the best layout with stunning southwest views of Toronto's cityscape. With floor-to-ceiling windows, a modern open-concept design, in-suite laundry, and a 4-piece bath with soaker tub, it's perfect for professionals, students, or investors, with short-term rentals allowed. Enjoy conveniences like keyless entry, a smart thermostat, and a storage locker. Low maintenance fees include Heat, Hydro, Water, and AC, simplifying your budget. Steps from Hospital, TMU, Financial District, Eaton Centre, Ed Mirvish Theatre, and endless dining and entertainment options, you'll have everything at your fingertips. An exceptional opportunity to own luxury in one of Toronto's most sought-after locations. Open house Sept 8 from 2 - 4 p.m. **** EXTRAS **** $21.33/mo Locker Maintenance, Ultra-fast Beanfield Fibre Internet (id:50886)
Exp Realty
604 - 155 Yorkville Avenue
Toronto, Ontario
**Great Investment Must See Unit***In The Heart Of Vibrant Downtown! 1Bedroom+1 Den (Can Be 2nd Br) With 1 Locker Included. GorgeousBay Windows With East Views, Glass Doors, Custom Cabinetry, Built In Appliances. Daily Lease Is Allowed By Management Office Like Airbnb.Formerly The Four Seasons Hotel. **** EXTRAS **** S/S Fridge, Stove, Dishwasher, Microwave, Washer/Dryer. All Elfs And All Window Covering (id:50886)
Powerland Realty
613 - 1808 St. Clair Avenue W
Toronto, Ontario
New building built by Diamond Kilmer Developments by the name of Reunion Crossing Building In the vibrant neighborhood of St Clair W! Condo is ready to move right in! 2 Bedroom, 2 Bath Unit with Appliances. An eye catching 10' Exposed concrete ceilings with a bright layout. This place has great amenities which includes Gym, game room, party room and BBQ! You are walking distance to the heart of The Junction with many restaurants, bars and shops. A lively neighborhood with a sense of community. Parking available for extra $200 per month. (id:50886)
Sutton Group-Admiral Realty Inc.
106 Portrush Court
Hamilton, Ontario
WELCOME TO 106 PORTRUSH COURT Step into this stunning home located in a Prime Court Location! This beautiful property includes 2+1 bedrooms, 2+1 bathrooms, and a fully finished basement, as well as a spacious 3-car driveway. The meticulously maintained exterior welcomes you with an inviting front porch, beautifully landscaped gardens, and a garage providing convenient interior and exterior access. On the main floor, you'll find a bright kitchen with modern stainless-steel appliances and sliding doors that open onto a sun-soaked deck. The expansive primary bedroom features a walk-in closet and an ensuite bathroom. Additionally, there's an extra bedroom, convenient laundry facilities, and a 4-piece bathroom on this level, offering a perfect combination of comfort and practicality. The finished lower level includes an extra bedroom with a large window, a bathroom, a recreational room featuring a stylish bar, and ample storage space. At Antrim Glen, you'll find an active community life filled with diverse activities, events and services, creating a vibrant lifestyle beyond just a home. Residents enjoy a variety of facilities including a heated saltwater pool, poolside BBQ, Sundowner Lounge, community kitchen, billiards room, shuffleboard, exercise facilities, library, craft/meeting room, locker rooms, cedar-lined sauna, horseshoe pits with a pavilion, gardening area, and woodland walking trails. The surrounding areas of Waterdown, Cambridge, Burlington and Hamilton provide access to a wide range of shopping and amenities. Numerous golf courses, trails, and conservation areas nearby. Don't let this opportunity slip by to make this exquisite property your new home sweet home! **** EXTRAS **** All The Amenities, Social Clubs & Activities Antrim Glen Has To Offer!!! (id:50886)
Right At Home Realty
309 - 1011 Dufferin Street
Toronto, Ontario
More Than Meets The Eye! A Suite With Personality! Unbeatable Location, With Subway Station At Your Doorstep. All Utilities Included. Move In Immediately. Quiet Building, Spacious Layout, Freshly Painted, Full-Size Appliances, Juliette Balcony. Parking available at $200/month **** EXTRAS **** Fridge Stove, Elf's (id:50886)
Real Broker Ontario Ltd.
127 Verobeach Boulevard
Toronto, Ontario
Solid bungalow in prime family-friendly location, within walking distance to Humber River, extensive parklands, and steps to St Lucia Park Trail with miles of scenic walking and biking trails. Home boasts 1,300sf of finished space above ground plus an additional 1,200sf of finished living space on the lower level. Home features a beautiful, upgraded kitchen & pantry, as well as 2 fully renovated bathrooms, hardwood throughout upper lived, laminated & ceramic on lower level, finished basement with separate entrance and cozy fireplace, parking for up to 5 vehicles, including the convenient carport, and finally, you will enjoy the fully fenced yard for privacy and quiet summer fun. Home is conveniently located close to extensive parks, shopping, hospitals, major 400 & 401 Highways, Recreation centers, and convenient access to the new Finch corridor Light Rail Transit. Home is sold on an 'As-Is basis'. **** EXTRAS **** Chattels working but offered in 'As-Is' condition: Stove, Upstairs Kitchen Refrigerator, Dishwasher, Clothes Washer & Dryer, HVAC, All Window Coverings, Electric light Fixtures & fans, Yard Sheds (2). (id:50886)
Jn Realty
47 Manor Drive
Kitchener, Ontario
OPEN HOUSE SUNDAY, DECEMBER 15TH, 2-4;15! AAAA+, 5 FULL LEVELS, Don't miss your chance to move into this stunning, turn-key home with nothing left to do but move in! Ideally located with easy access to major highways and close to public transportation, this home is perfect for commuters and those who love convenience. Inside, you'll find updated bathrooms featuring ceramic floors and marble countertops, plus a modern kitchen that’s ready for cooking and entertaining. The home boasts many recent updates, including windows (2016), a roof (2017), furnace/AC (2015), and dishwasher (2015). The main floors are a combination of elegant ceramic and hardwood, while the bedrooms offer comfort with laminate or carpet. Step outside to enjoy the beautifully designed two-tier deck—the upper level is finished with durable Duradeck, while the lower level is all composite, leading you to the above-ground pool (15x30), which has a new liner (2016) and a new natural gas heater (2015) for an extended year of pool enjoyment. The backyard features a re-built retaining wall (2015), a convenient storage shed, and flagstone walkways throughout. Lush perennial gardens fill both the front and back yards, offering beauty and tranquility. This home offers five finished levels, adding a generous 1000 sq ft of extra living space. Cozy up by the wood fireplace in the main dining area, perfect for chilly nights. With additional updates like a new front door and garage door, this home shows AAAA+ and is ready for its new owner. Homes like this don’t last long! FLEXIBLE CLOSE! (id:50886)
RE/MAX Real Estate Centre Inc.
285 South Pelham Road
Welland, Ontario
Pristine bungalow built in 2018 by Mountainview Homes with stunning curb appeal situated on a corner lot. Located in Welland’s desired Coyle Creek area with nearby park and close proximity to schools, Niagara College, Hwy 406, and the charming town of Pelham. This one owner home offers over 2400 sf of pristine living space including 2 main floor bedrooms - both with ensuite bathrooms, plus a finished lower level with 9ft ceilings, spacious family rm, hobby room, 3rd bedroom, 3pc guest bathroom, utility & storage rooms. A single car garage and paved double driveway welcomes you to the covered front porch. Entrance foyer introduces a bright open concept layout enhanced by 9-ft ceilings and an expansive great room with luxury vinyl plank flooring, gas fireplace and vaulted ceiling. Patio doors lead to a bright 3 season sunroom with custom blinds and access to a fenced rear yard featuring an expansive deck with space for lounging and dining, Pergola, storage shed, and nicely landscaped yard. Spacious primary bedroom includes a walk-in closet & private 4-piece ensuite. 2nd main floor Bedroom also has an ensuite and could easily be used as a home office. Breathtaking kitchen with custom cabinetry, granite countertops & island w/seating for 4. The 3pc main bath/ensuite privilege has access to a convenient main flr Laundry. Other upgrades include California shutters, 3ft wide interior doors, c/vacuum, c/air, alarm system, wainscotting, all kitchen appliances plus washer & dryer included. An absolute showstopper! (id:50886)
Royal LePage NRC Realty
1276 Maple Crossing Boulevard Unit# 310
Burlington, Ontario
Welcome home to the Grande Regency! This exceptional condo community offers convenience and security all in one package just 3 blocks from the waterfront. Beyond the gated entrance you'll find a well-maintained building with lovely grounds, an on-site superintendent, 24-hour security & loads of amenities for you to enjoy. In the summer take advantage of BBQ's, the outdoor pool, tennis courts & rooftop terrace. Capitalize on the many amenity spaces including a recreation centre with exercise room, sauna, squash courts, party room with kitchen, hobby room, additional laundry facilities & guest suites. Top it all off with two lounges with libraries & a view over the city. This cozy one-bedroom suite has an east facing view overlooking the walking trail that meanders downtown. Enjoy the view while you work from home in the sunroom or create a relaxing space to unwind with a good book. Wall-to-wall windows allow in loads of natural light & create a bright, airy living space. The primary bedroom provides ample space for your furnishings & is complete with a walk-through closet with built-ins to maximize your storage, & leads you to the ensuite bath, which is complete with a separate tub & shower. The unit is accompanied by a storage locker & one underground parking space & your monthly condo fee covers your utilities as well as a premium cable TV & internet package complete with movie channels & Crave. Don't miss your opportunity to get in to this fantastic community. (id:50886)
RE/MAX Escarpment Realty Inc.
873 Upper Wellington Street E
Hamilton, Ontario
INTRODUCING A STUNNING RENOVATED BUNGALOW THAT EXUDES URBAN ELEGANCE. This exquisite 2+1-bedroom, 3-bathroom bungalow offers an exceptional living experience with its thoughtful design, modern amenities, and prime location. With an over sized garage and convenient driveway parking, your parking needs are effortlessly met. Step inside and be greeted by a wealth of natural light that accentuates the new flooring throughout. The living space has been artfully redesigned into an open concept layout, seamlessly connecting the living and dining area with a custom-designed kitchen. Boasting stainless steel appliances and a spacious island, this kitchen is a hub of culinary creativity. The allure of this home is elevated by meticulously chosen light fixtures and a sophisticated electric fireplace on the main floor that adds a touch of warmth and ambiance to your gatherings. Discover two generously sized bedrooms that provide privacy and comfort. The pinnacle of this property lies beyond the 1978 square feet of living space, where a private porch and backyard deck with dry bar beckons— spacious outdoor living spaces that extends your abode and offers tranquil escape. Positioned ideally for convenience, this home is adjacent to a plethora of shopping options, parks, schools and public transportation. Don't miss the chance to own this one-of-a-kind, fully renovated gem that harmonizes stylish living with urban accessibility. (id:50886)
Royal LePage NRC Realty
189 Lormont Blvd (Lot 26)
Hamilton, Ontario
This stunning two-storey freehold townhome offers 1,910 sq ft of thoughtfully designed living space, with over $15,000 in design upgrades included in the price Highlights include a convenient mudroom, high-efficiency air conditioning, modern garage doors, and Smart Suite Home Technology integration. Additional features include a Video Swidget at the rear patio light switch, an over-the-range microwave, and elegant Calacatta Nuvo Quartz countertops in the kitchen and bathrooms. The main floor showcases luxury vinyl plank flooring, a spacious open-concept layout, and a 2-piece powder room Upstairs, the ensuite boasts a 3-piece bathroom with a glass shower featuring upgraded black hardware, while the main second-floor bathroom offers a standard 4-piece bath with a tub. Additionally, there's a rough-in for a future electric vehicle charging station. This home perfectly combines style, functionality, and comfort in every detail. (id:50886)
RE/MAX Escarpment Realty Inc.
106 Portrush Court
Freelton, Ontario
WELCOME TO 106 PORTRUSH COURT …Step into this stunning home located in a Prime Court Location! This beautiful property includes 2+1 bedrooms, 2+1 bathrooms, and a fully finished basement, as well as a spacious 3-car driveway. The meticulously maintained exterior welcomes you with an inviting front porch, beautifully landscaped gardens, and a garage providing convenient interior and exterior access. On the main floor, you'll find a bright kitchen with modern stainless-steel appliances and sliding doors that open onto a sun-soaked deck. The expansive primary bedroom features a walk-in closet and an ensuite bathroom. Additionally, there's an extra bedroom, convenient laundry facilities, and a 4-piece bathroom on this level, offering a perfect combination of comfort and practicality. The finished lower level includes an extra bedroom with a large window, a bathroom, a recreational room featuring a stylish bar, and ample storage space. At Antrim Glen, you'll find an active community life filled with diverse activities, events and services, creating a vibrant lifestyle beyond just a home. Residents enjoy a variety of facilities including a heated saltwater pool, poolside BBQ, Sundowner Lounge, community kitchen, billiards room, shuffleboard, exercise facilities, library, craft/meeting room, locker rooms, cedar-lined sauna, horseshoe pits with a pavilion, gardening area, and woodland walking trails. The surrounding areas of Waterdown, Cambridge, Burlington and Hamilton provide access to a wide range of shopping and amenities. Numerous golf courses, trails, and conservation areas nearby. Don't let this opportunity slip by to make this exquisite property your new home sweet home! (id:50886)
Right At Home Realty









