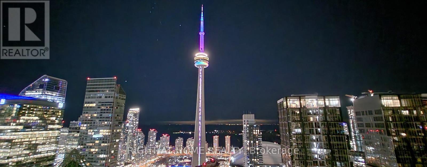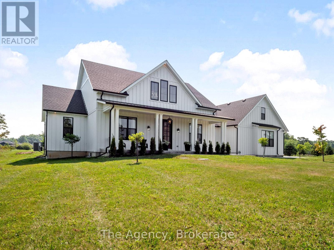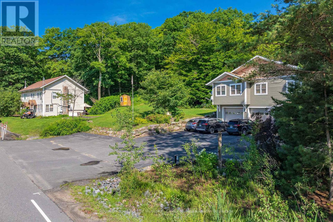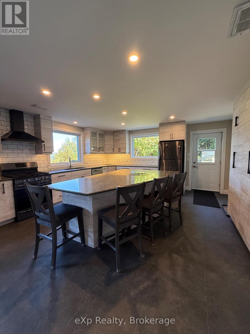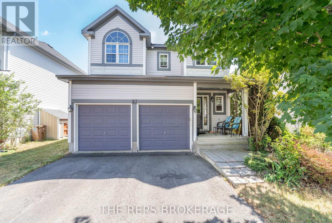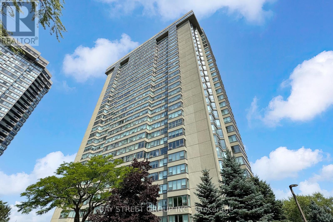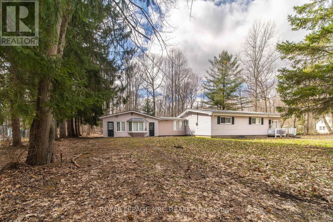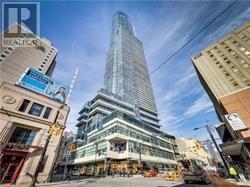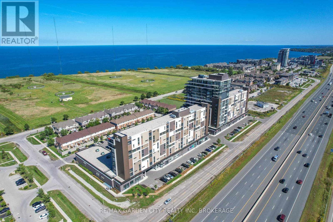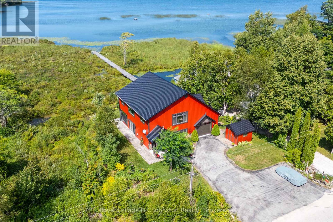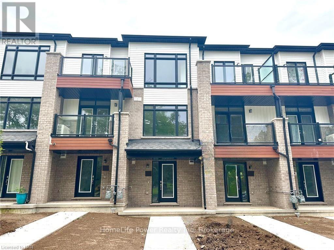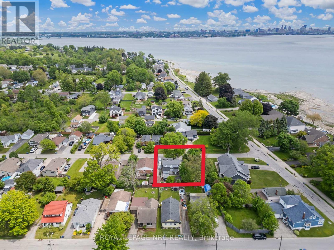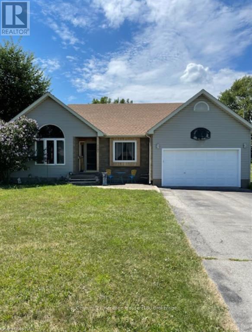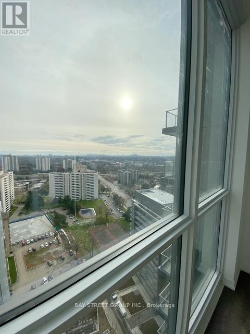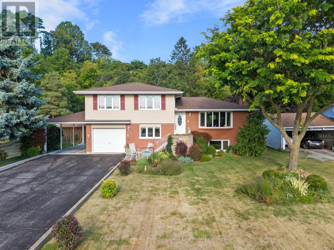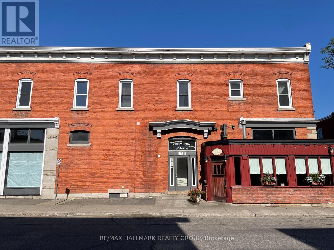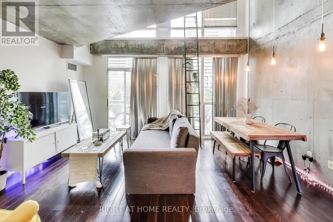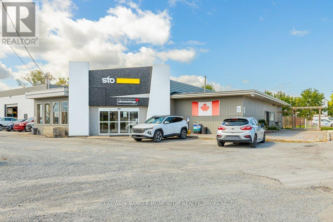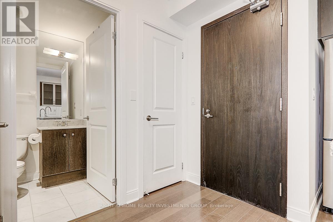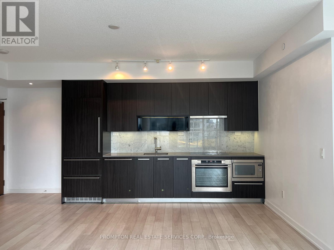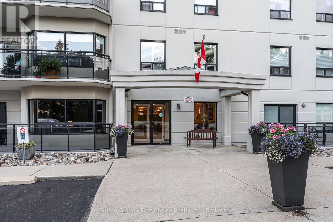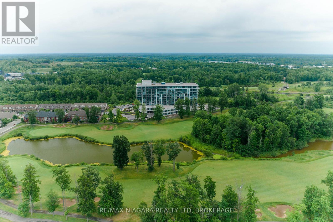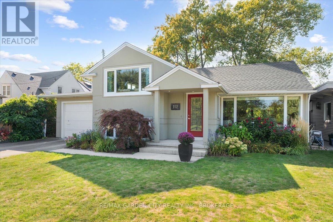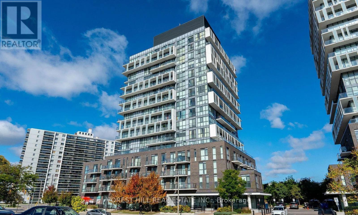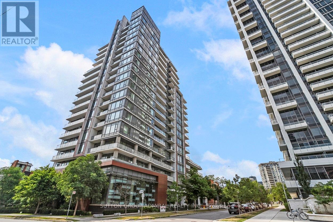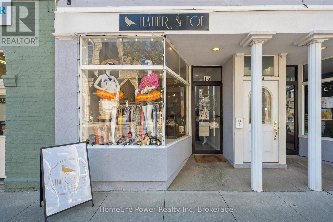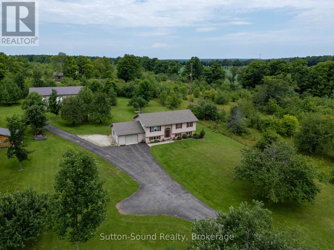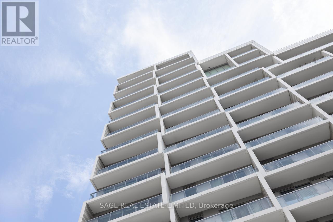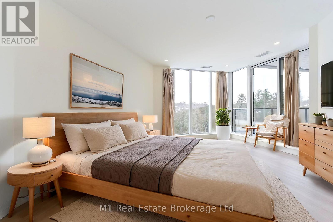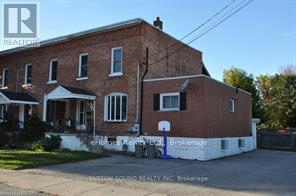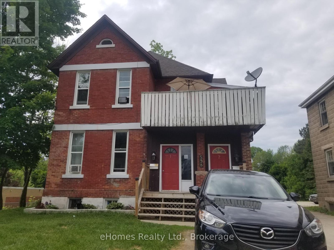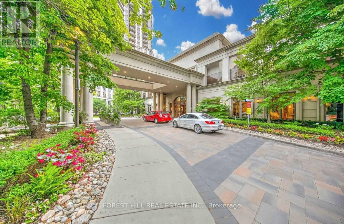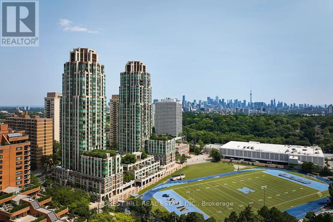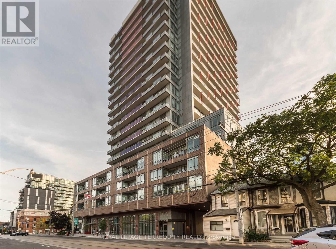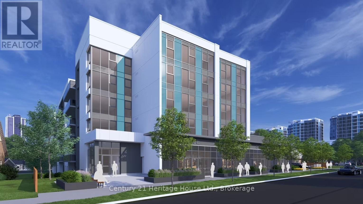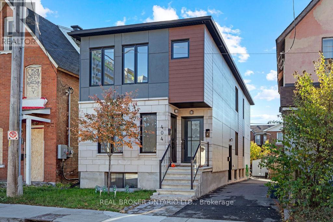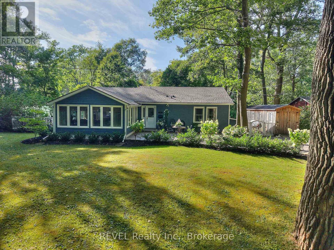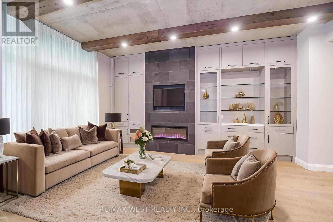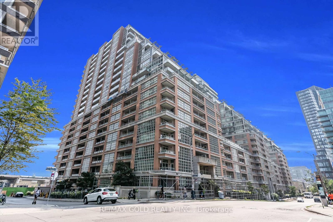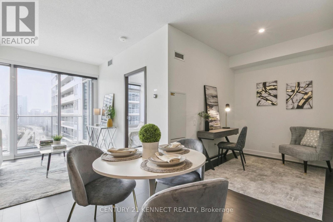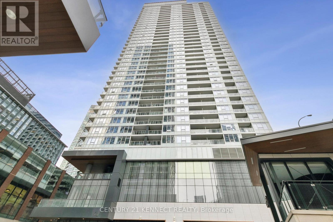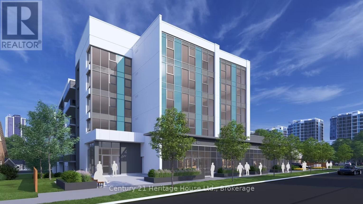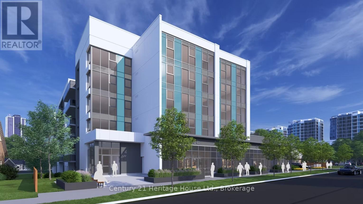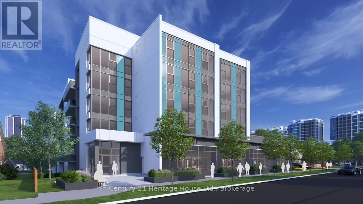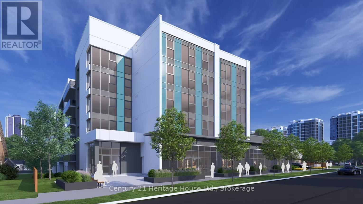Uph04 - 80 John Street
Toronto, Ontario
Live in the heart of the Entertaining District with spectacular view of the CN tower, Lake, Rogers Centre, and City skyline. 12 foot ceiling with ceiling to floor windows makes the living space vibrant with natural light. Two balconies to take in the fresh air and breathtaking views. Steps to shops, resturants, bars, etc. **EXTRAS** Closed off parking area and a huge locker included. Electrical blinds. (id:50886)
Right At Home Realty
51075 Deeks Road S
Wainfleet, Ontario
Country Living at Its Best! Plenty of room to roam inside and out! This bright, beautiful home invites you to unwind and enjoy serene views of the pond and sprawling grounds. Quality and care are reflected everywhere, from the grand entry to the thoughtfully designed living spaces. The gourmet kitchen is a chefs dream, offering ample cupboard space, a working island, and a breakfast bar - perfect for everyday living and entertaining. The formal dining room sets the stage for memorable gatherings, while the great room with its cozy fireplace and abundance of natural light offers the perfect spot to relax. Downstairs, the finished lower level offers incredible flexibility: use it as a spacious recreation room or divide it to create an in-law suite. Above the attached double garage, the finished loft adds even more options games room, home office, oversized primary suite, gym, yoga studio, or craft room the possibilities are endless. If you have been dreaming of space, comfort, and peaceful country living, this is your place to call home! (id:50886)
The Agency
1013 Juddhaven Road
Muskoka Lakes, Ontario
Incredible investment opportunity just minutes from the JW Marriott in Minett and future Clevelands House Development. This commercially zoned (C3) property features multiple income streams and strong long-term potential in one of Muskoka's fastest-growing areas. The main building provides incredible potential featuring a heated oversized garage with additional bonus rooms; plus a spacious 3-bedroom + den, 2-bathroom residential unit above. The upper unit also includes a screened-in Muskoka room and a large private deck, perfect for outdoor enjoyment. The second building is a tri-plex with three self-contained 2-bedroom, 1-bathroom units, each with separate entrances and great rental history. C3 zoning allows for a wide range of commercial and residential uses. Ideal for investors, owner-operators, or live/work setups. Highlights: 4 residential units total; Heated garage with business/workshop/storage potential; high-traffic location near resort and future development; excellent income potential with room to grow. Don't miss this chance to own a high-demand property in the heart of Muskoka's resort corridor. (id:50886)
Royal LePage Lakes Of Muskoka - Clarke Muskoka Realty
446 Isaac Street
South Bruce Peninsula, Ontario
Why dream it when you can live it? This fully renovated gem delivers main-floor living with a fresh, modern vibe, quartz counters, custom bath, and an open layout that makes every corner shine. Out back, your private yard and water feature set the mood, while the hydro-powered shop is ready for all the toys or that passion project you've been waiting to start. And the best part? You're just steps from trails, shops, and the sparkling shores of Georgian Bay. (id:50886)
Real Broker Ontario Ltd
502435 Grey Road 1 Road
Georgian Bluffs, Ontario
502435 Grey Road 1 is the perfect accessory walkout, offering a serene and private retreat. With two bedrooms and two bathrooms, parking for 2 cars, this charming property provides ample space for comfortable living. Situated on the waterfront of Georgian Bay, you can enjoy breathtaking views and access to the calming waters. Available for tenancy starting October 1st. Utilities extra. (id:50886)
Exp Realty
97 Black Bear Way
Ottawa, Ontario
Welcome to 97 Black Bear Way in Stittsville a 3-bedroom, 3.5-bathroom home with a fully finished basement, double garage, and four-car laneway. The main floor offers both a formal living room and a separate family room with a gas fireplace, along with a formal dining room and a separate eating area in the large kitchen with gorgeous cupboards. Large windows throughout bring in natural light, giving each space an open and comfortable feel. Upstairs, you'll find a spacious loft, ideal for a home office, play area, or lounge. The principal bedroom features a private ensuite with a soaker tub, complemented by two additional bedrooms and another full bath. The fully finished basement is an amazing space that adds versatility for recreation, hobbies, or guest space. You will love spending time outdoors in your private backyard with a gazebo and beautiful greenery, and covered porch, includes a storage shed. Set in a sought-after Stittsville neighbourhood close to schools, parks, and amenities, this property is an amazing value excellent option for families looking for space and flexibility. (id:50886)
The Reps Brokerage
605 - 55 Skymark Drive
Toronto, Ontario
Welcome to luxury living by Tridel! This impeccably maintained condo offers a serene lifestyle surrounded by lush gardens, a resort-style indoor/outdoor pool, and a peaceful BBQ area. From Tennis court and Fitness Center to Billiard and ping pong and library and meeting area, this condo has it all. The newly renovated huge party room is a great space for gatherings. Designed with comfort and community in mind, the building is ideal for retirees and professionals seeking tranquility, elegance, and easy accessibility. Close proximity to HWY 404 and 401 makes it an ideal location for those who drive. This 2 bedroom and 2 bathroom unit with separate Family room and dinning room has been renovate top to bottom with a keen eye for details and high standards. Plenty of sunlight and a calming garden view. A rare opportunity to own in a well-managed, sought-after residence. don't miss out!" (id:50886)
Bay Street Group Inc.
163 Maple Leaf Avenue N
Fort Erie, Ontario
Located just steps from the friendship trail and steps from downtown Ridgeway, this home with 126'X107' foot lot offers excellent potential for severance, rezoning for multi residential units, or small scale infill project. Minutes to Lake Erie's beaches, boat launches and parks, easy access to Niagara Parkway, QEW. The current home can also remain with its open concept layout, vaulted ceilings. Explore all the options available. (id:50886)
Royal LePage NRC Realty
7216 - 388 Yonge Street
Toronto, Ontario
Impressive 2-bedroom plus den suite w/perfect premium 72nd floor breathtaking city skyline & lakeview. It features 1319 sf w/parking & locker. Den can use as office/3rd bedrm. Spacious open concept. High end luxury finishes & appliances. Resort-like facilities: 24 hr concierge, gym, theatre, cyber lounge, party room, billiards room etc. Discover the excitement of the connected 180,000 sf retail shopping, direct underground access to subway. Walking/transit score: 100! > (id:50886)
RE/MAX Atrium Home Realty
304 - 560 North Service Road
Grimsby, Ontario
Lakefront community living minutes away from charming downtown Grimsby. Features of this bright, airy 1 bedroom + den, 1.5 bathroom, 702 sq ft condo include, high ceilings, carpet free flooring, in-suite laundry and of course a view of the Lake. Open kitchen with stainless steel appliances and multipurpose island for an abundance of counter space and cabinetry. Walkout from living room to the covered balcony with scenic views. Double door entry to the bedroom with floor to ceiling windows, walk in closet and 4 piece en-suite. Owned parking space and storage locker in the underground garage. Building amenities include rooftop patio/lounge space with an outdoor Fireplace, BBQ and private areas to relax. Other amenities include, private meeting room, party room w/kitchen, billiards and exercise room. Enjoy easy access to escarpment hikes along Bruce Trail, great shopping centers, dining and local wineries. Short walk to the Grimsby By The Lake community, waterfront trails, lakefront parks and beaches and so much more. 2 minute drive to GO Bus Station and QEW make this an ideal location for commuters. (id:50886)
RE/MAX Garden City Realty Inc
11 Lake Drive
South Bruce Peninsula, Ontario
Imagine living the Luxurious Lake Life! Welcome to this exceptional waterfront property on Chelsey Lake, offering 100 feet of waterfront and 150' deep lot of beautifully landscaped grounds, and outstanding lake views. Built in 2014 by Brubacher Const., this custom 2-storey home features approximately 2665 sq. ft. of thoughtfully designed living space, including 3 bedrooms and 2 baths (1 bedroom and 4-pc bath on the main, 2 bedrooms and a 5-pc bath upstairs). The exterior boasts tremendous curb appeal with a steel roof and siding, concrete slab foundation, attached single-car garage with built-in storage, matching steel-sided outbuilding, outdoor shower, hot tub, concrete patio, and a long personal dock for enjoying lake life. Inside, modern comfort meets rustic warmth with soaring 9 ft wood plank ceilings (main) and 8 ft (upper), concrete floors with in-floor radiant heat, a propane fireplace, state of the art Mitsubishi cooling/heating system, air exchanger, and eco-friendly spray foam insulation. The kitchen is a showpiece with a granite island, quartz countertops with full backsplash, stainless steel appliances, and a double oven. The spacious primary suite features breathtaking lake views, a luxurious 5-pc bath with custom petrified wood sinks, and a large walk-in closet with bonus storage space. Additional highlights include a 200-amp master electrical panel, camera system, main floor laundry, and ample parking (approx. 6 vehicles). This road is maintained in the winter and has school bus service, making it ideal for year-round living. With no neighbour on one side and plenty of privacy on the other, you will feel at one with nature while still enjoying the convenience of being close to town. Situated perfectly with only a 10 minute drive to Tara, and 22 minutes to Saugeen Shores, this home is the perfect blend of modern and rustic design - imagine living the lake life today! (id:50886)
Royal LePage D C Johnston Realty
34 Sidney Rose Common N
St. Catharines, Ontario
Presenting a stunning, sun-filled 2-bedroom plus den townhome in the sought-after Glenridge Heights community of St. Catharines, Sidney Rose Common combines luxury, convenience, and natural beauty for modern living at its finest. This just year-old residence features upscale finishes throughout, including oversized windows, a gourmet kitchen with stainless steel appliances and a sleek island, and a spacious dining area with a walkout to your private deck and yard spaceperfect for entertaining or summer gatherings. The bright, functional layout offers a serene primary suite complete with a spa-inspired 5-piece ensuite and large closet, while the second bedroom boasts its own private balcony for added comfort. A flexible main-floor recreation room opens to the yard, ideal for a home gym, playroom, or entertainment space, while a large den at the entrance is perfect for a home office. Direct garage access provides extra room for bikes and storage, and each unit is equipped with stylish blinds and direct pathways to a beautiful community park. Ideally located just minutes from Brock University, Pen Centre shopping, scenic trails, local shops, the wine route, Lake Ontario, and the QEW, this modern home offers stress-free living with grass and snow maintenance, scenic paths, and a welcoming neighborhood atmosphereperfect for professionals, families, or anyone seeking a vibrant lifestyle in St. Catharines. (id:50886)
Homelife Power Realty Inc
17 Windsor Avenue
Fort Erie, Ontario
Location! Location! Looking for a beautiful home in a quiet residential neighborhood? Have we got the perfect solution for you! Welcome to 17 Windsor Avenue, Fort Erie This property in Old Fort Erie is just steps away from Lake Erie and the mouth of the Niagara River. A 5-minute walk down the Friendship Trail to Waverley Beach and Lake Erie living at its best! The QEW and all amenities are close by. Unwind on the spacious front porch and enjoy your morning coffee surrounded only by the sound of the birds and the smell of the water calling to you. Nothing to do in this completely updated home but move in and enjoy. From the freshly painted welcoming great room with its neutral palette in which to enjoy time with family and friends to the spacious kitchen with ample counterspace and stainless-steel appliances. Strategically placed pot lights, luxury laminate flooring, solid interior doors and 4' baseboards throughout are just some of the tasteful finishes to enjoy. Main floor bathroom with new toilet, vanity, exhaust fan, PEX waterlines and so much more. Mudroom/laundry with access to the backyard oasis. Step outside to the covered hot tub that can be enjoyed in any season. Corner covered deck on which to dine al fresco or enjoy a glass of wine and relax. Cute garden/potting shed for storage. Back inside, the widened staircase takes you upstairs past a large picture window offering lake views to a huge primary bedroom with ensuite bath with new vanity, toilet and glass shower. Second bedroom enjoys the lovely backyard views. This home has had everything done to make lake living easy and enjoyable. Updated plumbing, wiring, breakers, receptacles. New drywall, updated insulation, central A/C (2022). Contact listing agent for complete list! Was licensed for short term rental in the past. Quick closing available! (id:50886)
Royal LePage NRC Realty
1193 Pettit Road
Fort Erie, Ontario
well cared for 4 bedroom, 2 bath bungalow, full basement, lots of room to grow. Large Chefs kitchen with pantry and plenty of cupboards, granite counters, hardwood flooring, patio doors leading to a great deck with sunk in hot tub and pool. Huge master bedroom with 3 piece ensuite and his and her closets. Full basement with a bedroom, huge livingroom, wet bar, laundry room, exercise room, storage room, roughed in bath, walk out to large fence in yard. (id:50886)
Century 21 Heritage House Ltd
2304 - 38 Forest Manor Road
Toronto, Ontario
Two Years New The Point At Emerald City. Beautiful South West View, Bright And Sun Filled; Steps To Fairview Mall Community. Floor To Ceiling Window 9' High Ceiling, Laminate Floor In Living Area, Modern Kitchen, Stainless Steel Appliances. Steps To Ttc Subway & Fairview Mall, Close To Hwy 404/401. 2 With Total 819+143Ft, Spacious Living Space. (id:50886)
Bay Street Group Inc.
34018 Saltford Road
Goderich, Ontario
Welcome home to 34018 Saltford Road! First time ever offered, this gorgeous family home has been incredibly maintained since built and the pride of ownership shows throughout. Situated on just under half an acre, you'll enjoy the privacy of your backyard oasis complete with on-ground pool and plenty of summer entertaining space. With incredible space throughout this 4-level split, you'll enjoy the many living options this home offers. The practical main level mudroom features laundry area, 2pc bath, garage access and salon room - plenty of options for use of this space. The beautiful kitchen connects formal living, dining and opens up to the stunning sunroom that overlooks the pool deck and backyard. Head down the back stairs to the games room complete with wet bar and pool table! The cozy rec room is a perfect place to cuddle up on winter nights enjoying the fireplace and watching a movie. Upstairs you'll find the spacious main bath with beautiful built-in storage and 3 bedrooms with gorgeous natural light throughout. This home has incredible views from the picture window that overlooks the Maitland River Valley. Plenty of parking available including the 2-car carport. Just minutes into Goderich for all your amenities including the golf course across the highway or take advantage of access to the G2G trail system just down the road. You'll fall in love with all that this property has to offer. (id:50886)
Coldwell Banker All Points-Festival City Realty
4 - 135 Murray Street
Ottawa, Ontario
Available November 1st! This spacious and private one generous-sized bed apartment in the Byward Market features a large and bright living room, dining space and spacious kitchen. Perfect for a couple or single professional. Nearby Restaurants, Shops, Public Transit, Bordeleau Park, the Ottawa River, Byward Market, Global Affairs, and the Ontario/Quebec border. Shared laundry on site. Unit has AC! Required: Rental Application, Photo ID and First and Last Month's Rent. (id:50886)
RE/MAX Hallmark Realty Group
246 - 1029 King Street W
Toronto, Ontario
Welcome Home to Unit 246 at 1029 King St W - a bright and spacious 1-bedroom + den, 2 bath, 2-level loft in the sought-after Electra Lofts. Boasting approx. 810 sq.ft. of Bauhaus-inspired design, this south-facing unit is flooded with natural light through dramatic double-height windows. The open-concept layout features soaring ceilings in the living area, upgraded modern glass and steel railings on the upper level, and a sleek urban vibe throughout. Enjoy the perfect blend of style and function, with a generously sized bedroom (opened up wall separating the den), and an oversized 6' x 6' private storage locker included. Live in one of Toronto's most dynamic neighbourhoods steps from trendy restaurants, nightlife, transit, parks, the Bentway, and everything downtown has to offer. Whether you're entertaining at home or exploring the city, this is the ultimate King West lifestyle. (id:50886)
Right At Home Realty
95 Ormond Street S
Thorold, Ontario
WELCOME TO 95 ORMOND STREET SOUTH. The Perfect Location To Run A Business. The Property Is Approximately 2 Acres In Size Offering Tons Of Storage And Parking. The Main Building Comes With A Loading Dock And Is Comprised Of Over 14,000 Square Feet In Area Offering A Mixture Of Retail And Warehousing Space. The Separate Service Building And Quonset Hut On Site Offer Another Approximately 2800 Square Feet Of Usable Space Over And Above The Main Building. With Highly Visible Signage And Easy Access To The 406 And The QEW Makes This A Prime Location To Run Your Business. From This Location You Will Be Able To Reach All Major Cities Throughout The Niagara Region Within Minutes And The GTA Is Approximately Only 60 Minutes Away. This Property Is Still Widely Known, By The Locals, For The Long Established Business That Operated For Years As A Hardware/Lumber Store/Yard, From This Location. The Same Use (Or Many Other Uses) Can Still Be Continued And The Property/Buildings Are Totally Set Up For It. The Building Is In Fantastic Shape And Has Had A Tremendous Amount of Renovations And Updates Completed to It In The Last Few Years. It Is In A Move In Ready Condition And Just Waiting For Your Business. The Property Is Fully Fenced And Offers 1 Entrance/Exit Access Point, A Double Gate And Outdoor Lighting. Don't Miss Out On This Fantastic Recently Renovated Property With It's Fantastic Location. The Property Is Available For Lease Starting Anytime After January 1st, 2026. Call Today For Your Personal And Private Showing. (id:50886)
Coldwell Banker Momentum Realty
704 - 18 Yorkville Avenue
Toronto, Ontario
Airbnb allowed! luxury living in one of Toronto's most prestigious addresses. This stunning 1 bedroom suite features an open concept layout, modern finishes, and expansive floor to ceiling windows with beautiful south-facing views. Located just steps from world class dining, shopping, transit, and close to the Four Seasons Hotel, this exceptional opportunity in the heart of Yorkville won't last long! (id:50886)
Right At Home Realty Investments Group
511 - 115 Mcmahon Drive
Toronto, Ontario
Best Deal In North York! Just like NEW! Rare offering 3Bedroom+Study Condo W/Tandem Parking For 2Cars & Locker! Freshly Painted & Professionally Cleaned! This One of the Largest Omega Condo Located In The Prestigious Bayview Village Community with 1118Sqft interior + oversized 245sf balcony. Features Sun-Filled 9-Ft Ceilings; A Study & Ensuite Bath In The Master Br King & Queen closets; Luxurious Kitchen W/Built-In Appliances & Cabinet Organizers; Elegant Spa-Like Bathrooms W/Marble Tiles & Valance Lighting; Full-Sized Washer/Dryer; Upscale Roller Blinds. Huge New Park & Community Center. Convenient Access To Highways Located At Leslie & Sheppard - Walking Distance To 2 Subway Stations (Bessarion & Leslie). Oriole Go Train Station Nearby. Easy Access To Hwys 401 & 404. Close To Bayview Village, Fairview Mall, NY General Hospital, And More. (id:50886)
Prompton Real Estate Services Corp.
206 - 160 Romeo Street
Stratford, Ontario
A tranquil place to live and work best describes this one bedroom plus den condo. Imagine waking up with the screen open to the sound of birds. Sipping tea on the balcony looking into trees and going for a walk in the park every day. As the seasons Change it is like a moving picture out your window. Located down the street from the Stratford Country Club and literally in the park a stone throw from The Stratford Festival The unit is open concept with spacious master and a den for an overnight guest perfect for those who wish to drop in to see the theatre. The underground parking is perfect and for those who wish to travel you just lock your unit and leave. Heat is included in your condo fees as there is a heating unit on the roof that services the entire building. A HRV pressure system creates a high pressure in the halls so that air stays clean and fresh in the entire building. The roof was completed 2 years ago and the Condo reserve fund is in great shape. For gatherings such as birthday parties and events a gathering room may be scheduled which backs onto the park and is perfect to hold such events. If you are looking for a place to enjoy the very best of Stratford this place can be for enjoying tennis, golf, travel, work, & family. Its also great to be able to walk across the parking lot to the Arden for breakfast lunch and dinner. For those special occasions a few more steps to the Bruce. This building was built in 2004 and has been very well cared for since the day it was built. For today and the future it is a place that you will enjoy and not want to let go of. (id:50886)
Sutton Group - First Choice Realty Ltd.
901 - 7711 Green Vista Gate
Niagara Falls, Ontario
Welcome to UPPERVISTA, A luxury condo is available now! 15 mins walking distance to Niagara Falls, located at a private location, next to a golf course, highly convenient to the supermarket and Costco. The building has lots of amenities, Dog Spa, Meeting Lounge, Theatre, Weight Room, Yoga Room, Party Room, Wine Lounge, Boardroom, Outside BBQ Area. UPPER VISTA got everything you need! This SUB-PENTHOUSE features EXTRA HIGH CEILING, Floor to Ceiling Windows all around the unit, 2 bedrooms, 2 bathrooms, 1 den, upgraded hardwood floor throughout the whole unit, with open concept kitchen, quartz countertop, and ample storage places, brand new never been lived in all appliances included, one indoor parking included. Step out the balcony will enjoy the views of the golf course and pond. Book your showing today! (id:50886)
RE/MAX Niagara Realty Ltd
112 Riverdale Drive
St. Catharines, Ontario
Amazing quality Old Glenridge property with gorgeous views of the St.Catharines Golf and Country Club located on a quiet street with only a dozen homes. This wonderfully kept and elegantly updated home has three spacious bedrooms and two full bathrooms as well as an open concept kitchen, dining room, living room space. The backyard has a calm and tranquil feel with a covered deck overlooking the peacefully landscaped yard and gardens. Located in a prestigious neighbourhood surrounded by amazing neighbours this excellent option is within walking distance to the Downtown St.Catharines dining, entertainment, and business district as well as a short drive to all necessities and just down the Niagara Escarpment from Brock University. Completely move-in-ready and an overall charming option 112 Riverdale Drive is a top choice option and shows even greater in person. (id:50886)
RE/MAX Garden City Realty Inc
1407 - 128 Fairview Mall Drive
Toronto, Ontario
Welcome to contemporary living in North York. Steps to Fairview Mall, Sheppard Subway and the DVP/404 and 401. This open concept unit features an unobstructed view from the 14th floor and a balcony that stretches the width of the unit. The kitchen boasts built-in appliances along with quartz countertops. Building amenities include, gym, party room, theatre and dog spa. The unit is Tenanted and they would like to stay if your client is looking for an investment property with great tenants. (id:50886)
Forest Hill Real Estate Inc.
Keller Williams Portfolio Realty
Ph09 - 68 Canterbury Place
Toronto, Ontario
Welcome to 68 Canterbury Pl, a modern and well-maintained boutique condominium in the heart of North York's sought-after Willowdale West community. This spacious 2-bedroom, 2-bathroom penthouse corner suite features open-concept living and dining area, and floor-to-ceiling windows that fill the space with natural light. The sleek modern kitchen includes full-sized stainless steel appliances, quartz countertops. Enjoy a private balcony with city views - perfect for morning coffee or evening relaxation. This unit includes one parking space and a storage locker, providing convenience and value. The primary bedroom features a 4-piece ensuite and large closet, while the second bedroom is perfect for guests, a home office, or family. Steps from Yonge Street, you're walking distance to Finch and North York Centre subway stations, Mel Lastman Square, Empress Walk, restaurants, cafes, grocery stores (Loblaws, H-Mart), top-ranked schools, parks, and more. Easy access to Hwy 401 makes commuting a breeze. Walk Score: 94, everything you need is right outside your door! The building offers excellent amenities including a fitness center, party/meeting room, rooftop terrace, visitor parking, and concierge service. Professionally managed and energy-efficient. Ideal for professionals, families, and investors this is urban living at its best in one of North Yorks most dynamic neighborhoods! (id:50886)
Sutton Group-Admiral Realty Inc.
13 Quebec Street
Guelph, Ontario
Own your own business for under $100,000 Feather & Foe | Downtown Guelph! An exciting opportunity to own a thriving and well-loved fashion boutique in the heart of downtown Guelph. Feather & Foe is celebrated for its breathtaking window displays, thoughtfully curated collections, and reputation for exceptional, personalized service. Every piece is hand-selected with care, offering customers a unique shopping experience that blends style, confidence, and inspiration. In addition to retail sales, the business has recently expanded by providing wardrobe consulting, private shopping, closet consultations, gifting services, and an exclusive subscription program, creating multiple revenue streams and a loyal client base. Known for its welcoming atmosphere, Feather & Foe has built strong relationships within the community and is ready for its next chapter under new ownership. There is also an opportunity to retain the incredible downtown Guelph location, ensuring continued visibility and connection with the established customer base. This is a rare chance to step into a turnkey business with a proven model, existing inventory, strong brand identity, and endless potential for growth. (id:50886)
Homelife Power Realty Inc
442513 Concession 21 Concession E
Georgian Bluffs, Ontario
Welcome to your private country escape! Perfectly positioned between Wiarton and Owen Sound, this stunning 4-bedroom, 3-bathroom home on 1.97 acres offers the ideal blend of peaceful rural living and modern comforts. The gently rolling lawn, framed by mature trees, creates a picture-perfect backdrop for everyday life. Built in 2002 and meticulously maintained, this 1,700 sq. ft. home boasts an open-concept main floor designed for easy living and entertaining. The kitchen flows seamlessly into the dining and living areas, with patio doors leading to a spacious back deck perfect for morning coffee or summer BBQs with serene countryside views. The primary suite features a 3-piece ensuite, his-and-hers closets, and private deck access for ultimate relaxation. Two more bedrooms and a full bathroom complete this level.The fully finished lower level offers incredible versatility complete with a cozy family room, full bathroom, laundry room, and two large bonus rooms ideal for extra bedrooms, an office, or hobby space. Direct access to the attached garage ensures convenience in every season. For those who need room for projects or storage, you'll love the 36 x 60 detached shop (built in 2018) with 900 sq. ft. of heated space, plus a 12 x 14 garden shed for tools and equipment.Recent upgrades include a new furnace (2020), air conditioning (2024), upgraded insulation, and an energy-efficient ICF foundation for year-round comfort and lower utility costs.Whether you're seeking a peaceful retreat, a family home, or a property with space for your hobbies, this home delivers it all! Privacy, space, and modern amenities in a tranquil, natural setting. (id:50886)
Sutton-Sound Realty
910 - 118 Merchants Wharf
Toronto, Ontario
Welcome to an unparalleled living experience at Tridel's Aquabella. Suite 910 is a meticulously upgraded three-bedroom double corner suite offering endless, unobstructed panoramic views spanning East, South, and West. The suite provides seamless indoor-outdoor living with walkouts from every room to three private balconies and a grand, southwest-facing terrace overlooking the lake.The sophisticated interior is defined by 10-foot smooth ceilings, floor-to-ceiling windows, and an exceptionally efficient open-concept layout that maximizes every inch of the expansive 2,621square feet. No detail has been overlooked in the finish level, which includes an integrated smart home system, rich hardwood floors, a central vacuum, and automated power roller shades, and a a steam shower, for effortless convenience. The gourmet kitchen is a chef's dream, featuring a generous breakfast bar island with a built-in wine fridge, a pantry, and a suite of premium Miele appliances, including an integrated fridge, dishwasher, stainless steel gas cooktop, and built-in wall oven. Quartz countertops and a matching backsplash, a double under mounted sink, and recessed under-cabinet lighting complete this elegant space. Each of the three bedrooms serves as a private retreat, offering ample closet space and a luxurious ensuite washroom. Aquabella offers comprehensive amenities including a fully equipped fitness centre, sauna, steam room, and a seventh-floor rooftop with an outdoor pool, cabanas, and stunning views ofthe lake. The building also provides sophisticated entertainment spaces like a private theatre, billiards lounge, and a rooftop party room. Adding to the convenience are services such as a24-hour concierge, guest suites, visitor parking, and bike storage.Residents have easy access to Harbourfront's premier amenities like Sugar Beach, the boardwalk,The Distillery District and St. Lawrence Market, all within a short walk. (id:50886)
Sage Real Estate Limited
402 - 6523 Wellington 7 Road
Centre Wellington, Ontario
Experience the epitome of modern living in this newly constructed, sophisticated Elora Mill Condos, where contemporary style meets unparalleledconvenience. This spacious 1-bedroom plus den, 2-bathroom home offers an expansive terrace with premium western exposure, presentingviews of the Potter Foundry and tree lined Grand River. Inside, you'll find a sleek, open-concept layout with over $11K in upgrades, including astunning quartz waterfall island in the kitchen, elegant hardwood flooring, and top-of-the-line integrated appliances. The design exudessophistication and functionality, creating a perfect sanctuary for those who appreciate finer living. A highlight of this residence is the coveredbalcony, offering quiet and private views. Residents are treated to exceptional amenities, from year-round indoor parking and a private storagelocker to luxurious communal spaces. Delight in the convenience of an on-site cafe-bistro, cutting-edge fitness facilities, and a serene privateoutdoor pool.The location is a dream, with a scenic trail winding through the property, leading to a charming bridge that takes you straight intodowntown Elora's vibrant core. Embrace a lifestyle of comfort, luxury, and ease in this remarkable residence. (id:50886)
M1 Real Estate Brokerage Ltd
148 Main Street W
North Perth, Ontario
Located on Main Street, this versatile commercial building offers excellent visibility and endless potential. The main level features a spacious retail area, currently tenanted, with a flexible layout to suit a variety of future uses. A large walk-in cooler, once utilized by a previous tenant, adds to the possibilities. The rear portion of the main floor provides valuable storage space and could easily be reconfigured to meet business needs. This property is ideally suited for professional offices, retail, restaurant, catering, or other entrepreneurial ventures. Upstairs, you'll find a self-contained large 2-bedroom apartment with an open-concept kitchen, dining, and living area, a generous laundry room, a great balcony, and separate utilities. In addition, this property offers parking behind the building. Both the retail unit and residential apartment are currently rented, making this an attractive turnkey investment. (id:50886)
Wilfred Mcintee & Co. Limited
470 13th Street W
Owen Sound, Ontario
Calling all first time homebuyers! This property can easily be converted back to a single family home or you could keep it as a triplex and live in one unit and have your tenants pay all of your mortgage! Great for multi-generational families. This is a fabulous way to get into the real estate market and start building equity now! Or if you're a real estate investor, this is your chance to add a quality triplex to your portfolio. This triplex consists of 2-one bedroom units and 1-two bedroom unit. There is a large paved parking area for five cars and a large fenced rear yard for all tenants to use. The high efficient natural gas forced air furnace was installed in 2008. New ABS drains and copper plumbing lines were installed in 2000. This triplex is priced to sell! Monthly Rental Income is $2,364. Expenses: Gas $1,312, Water/Sewer $1,651, Water Heater Rental $300, Insurance $1,105 Taxes $3,209, Hydro $2,777. (id:50886)
Ehomes Realty Ltd.
598 6th Street E
Owen Sound, Ontario
Calling all first time homebuyers! This property can easily be converted back to a single family home or you could keep it as a duplex and live in one unit and have your tenants pay a big portion of your mortgage! Great for multi-generational families. This is a fabulous way to get into the real estate market and start building equity now! Or if you're a real estate investor, this is your chance to add a quality duplex to your portfolio. This large duplex, conveniently located on the east hill, is close to the hospital, shopping and schools. The 2 bedroom main floor unit also has use of the partially finished basement and the second floor unit has use of the finished attic. Both tenants pay their own hydro and share the gas bill. Wiring has been updated and it is heated by a gas hot water boiler system. Deep back yard with lots of parking. This duplex is priced to sell! Monthly Rental Income is $2,340. Expenses: Gas $3,409, Water/Sewer $2,983, Water Heater Rental $303, Insurance $1,107, Taxes $4,909, Snow Removal $650. (id:50886)
Ehomes Realty Ltd.
1619 - 80 Harrison Garden Boulevard
Toronto, Ontario
Stunning and spacious open concept 2 Bedroom Tridel Condo with panaoramic East View In Prime Location In The Heart Of North York. Highly sought-after Split Bedrooms Layout. Brand new designer light fixtures, 2-in-1 washer/dryer, freshly painted, brand new engineered hardwood floors. One Of A Kind Amenities Included: Indoor Pool, Tennis Court, Gym, Bowling, Sauna, Roof patio, Guest Suites Etc. Only steps away From Subway, Parks, Great Schools, Library, Theaters, Restaurants And Shopping. Right next to 401 entrance and just a short drive to DVP/ 404. (id:50886)
Forest Hill Real Estate Inc.
N2708 - 7 Golden Lion Heights
Toronto, Ontario
Perched on a high floor in the newer master-planned community of M2M. This stunning corner unit boasts, unobstructed panoramic views and an abundance of natural light from floor-to-ceiling windows. Featuring two spacious bedrooms, and two full spa-inspired bathrooms, this suite offers a perfectly balanced layout ideal for comfortable living and entertaining. Enjoy the luxury of premium parking, space and full-size locker, both included for your convenience. The suite is impeccably maintained and shows like new and is ready for it's next proud owner. Whether you are an end-user or investor, you will appreciate the quality, functionality, and brightness this unit delivers. Living in M2M condos blends urban living with exceptional amenities, including a state of the art fitness center, rooftop terrace, kids' play area, working lounges, 24 hour concierge, and much more. Conveniently located at 7 Golden Lion Heights, your'e steps from finch subway station, shopping, dining, parks, and top rated schools. With the motivated seller, and a very rare corner unit on a high floor this is your opportunity to own one of the best offerings in the building. (id:50886)
RE/MAX Hallmark Realty Ltd.
1406 - 310 Tweedsmuir Avenue
Toronto, Ontario
"The Heathview" Is Morguard's Award Winning Community Where Daily Life Unfolds W/Remarkable Style In One Of Toronto's Most Esteemed Neighbourhoods Forest Hill Village! *Spectacular 1+1Br 1Bth East Facing Suite W/High Ceilings! *Abundance Of Floor To Ceiling Windows+Light W/Panoramic Lake+Cityscape Views! *Unique+Beautiful Spaces+Amenities For Indoor+Outdoor Entertaining+Recreation! *Approx 691'! **EXTRAS** Stainless Steel Fridge+Stove+New B/I Dw+Micro,Stacked Washer+Dryer,Elf,Roller Shades,Laminate,Quartz,Bike Storage,Optional Parking $195/Mo,Optional Locker $65/Mo,24Hrs Concierge++ (id:50886)
Forest Hill Real Estate Inc.
1405 - 120 Parliament Street
Toronto, Ontario
Gorgeous Corner Unit At East United Condos! Two Balconies with Fantastic View Of The City! Floor to Ceiling Windows, Primary Bedroom Has Double Mirrored Closet, and Kitchen Has Beautiful Countertops and Backsplash Close to St. Lawrence, George Brown, Entertainment, Transportation. (id:50886)
Royal LePage Terrequity Realty
C1/c2/c3/c4 - 333 Albert Street
Waterloo, Ontario
Be part of a brand-new mixed-use development at 333 Albert Street, with a modern 3,945 sq. ft. ground-floor commercial space available for lease by combining all four units (C1-C4). Situated at a prominent corner in Waterloo, the space offers maximum visibility, a sleek street-level façade, and full frontage that stands out in a high-density neighborhood. This expansive layout is ideally suited for retail, café, professional services, wellness/medical, or office use, and comes with utility rough-ins in place for a smooth tenant fit-out. Exclusive parking is included, a rare feature in the area, ensuring added convenience for staff and customers. The site benefits from steady year-round pedestrian and vehicle traffic, surrounded by established residential buildings, new developments, and an active mix of retail and service businesses. With ongoing growth in Waterloo and the immediate surrounding area, this flagship opportunity allows operators to establish themselves in a modern, well-connected setting with strong built-in demand. Availability: September 2026. (id:50886)
Century 21 Heritage House Ltd.
A - 404 Arlington Avenue
Ottawa, Ontario
Welcome home to Centretown West! Nestled in the heart of Ottawa and sandwiched between Little Italy & Chinatown. This 2nd floor 3 bed | 2.5 bath unit features a modern kitchen with two toned cabinetry, quartz countertops, stylish backsplash, stainless steel appliances and an oversized breakfast bar. Enjoy the convenience of a bright and spacious primary bedroom with a 3 piece ensuite bathroom finished in timeless brushed nickel. The heart of the home has a multifunctional living + dining room, powder room and in unit laundry. Bedrooms 2 + 3 are complimented by a jack and Jill 3 piece ensuite bathroom. Enjoy your south facing private balcony through Bedroom #3. This prime location is only seconds away from some of the best restaurants, cafes, shops, nightlife, festivals and concerts the city has to offer. With close proximity to Dows Lake, the Glebe, Lebreton Flats, Downtown, Civic Hospital and both Carleton and Ottawa U. 1 surface parking space available, hot water tank rental included. (id:50886)
Real Broker Ontario Ltd.
2890 Colony Road
Fort Erie, Ontario
With only a 1 minute walk down your own path to your private beach, discover the perfect blend of peaceful serenity and lakefront living in this stunning waterfront retreat on sought-after Colony Road. Nestled along the sandy shores of Lake Erie, this home offers the rare combination of privacy, security, and a true sense of community in one of Ridgeways most desirable enclaves. Step inside to find 3 spacious bedrooms, including a luxurious master ensuite, designed as your private sanctuary in this main floor living home. Expansive windows flood the home with natural light while offering breathtaking nature views at every turn. The exterior is just as captivating, featuring beautifully hardscaped grounds that balance elegance and ease of maintenance, perfect for entertaining or simply enjoying the tranquil sounds of nature. With direct access to your very own stretch of beach, this property is a dream come true for anyone who cherishes the water. Home is also backing onto a serene river with your own dock, waiting for you to fish, kayak or just have your coffee enjoying the sounds of nature. Imagine morning coffees on your private patio, afternoon swims just steps from your door, and evenings watching the sun set over the horizon. This home is more than just a place to live, its a lifestyle defined by relaxation, neighborly charm, and the unmatched beauty of Ridgeways lakefront. Whether you are looking for a year round home or a weekend getaway, 2890 Colony Road offers you a lifestyle that feels like a vacation, everyday. (id:50886)
Revel Realty Inc.
293 Mutual Street
Toronto, Ontario
Absolutely stunning 2 bedroom two-storey townhome at radio CITY condos. This sought after unit has access through the building and direct private access from Mutual St offering great convenience. Completely renovated from top to bottom with high-end luxury finishes with quality and functionality in mind. Beautifully designed kitchen features stainless steel: Fisher & Paykel Fridge, LG cook top, built-in microwave, wall oven and Bosch dishwasher. Quartz countertops, porcelain tile backsplash, under cabinet lighting, and plenty of kitchen cabinets for storage. 11 ft loft style exposed concrete ceilings with dual exposed wood beams that provides character and warmth. This theme is carried over to the functional barn doors for the laundry and upstairs bathroom. Gorgeous living room stone statement wall that features an electric fireplace, wall mounted TV, extra storage cabinets and large display case areas with built in lighting. Including floor to ceiling windows with a walk out to a patio and wide plank white oak floors throughout. Modern glass railing stairs with additional built-in storage spaces below. Upstairs you will find a massive primary bedroom with a large closet, additional storage cabinets, pot lights throughout and large windows. A very spacious second bedroom with a large closet and window. A beautifully updated 5 pc bathroom with a double sink quartz vanity, separate tub and stand up shower. This home comes with 1 parking spot w/ bike rack and 1 storage locker. Amazing amenities include: 24 hour concierge, fitness and weight room, sauna, party room, games room, boardroom, outdoor garden, guest suites and visitor parking! Great location that is steps to College subway station, Toronto Metropolitan University, Dundas Square, Eaton Centre, Canadas National Ballet school, amazing bars and restaurants all close by! Some photos virtually staged. (id:50886)
RE/MAX West Realty Inc.
606 - 65 East Liberty Street
Toronto, Ontario
Welcome to Suite 606 at 65 East Liberty, where you get the space you need and the lifestyle you want all in one of Toronto's most vibrant neighbourhoods. This bright and spacious 1+1-bedroom condo offers over 731 sqft of intelligently designed living space, perfect for work, life, and everything in between.The upgraded open-concept kitchen features stainless steel appliances & granite countertops. Den is converted into a fully functional second bedroom with closet and French glass door for extra light. The primary bedroom is generously sized and includes its own 4-piece ensuite. Located in the heart of Liberty Village, you're just steps to everything cafés, shops, restaurants, transit, and more. Unit 606 is the perfect blend of space, style, and convenience. Come see it for yourself you'll wonder why you didn't make the move sooner. The Seller will give $3000 Renovation incentive to the buyers to change the flooring and repaint with color of their choice (id:50886)
RE/MAX Gold Realty Inc.
3108 - 19 Bathurst Street
Toronto, Ontario
Refined and sophisticated high-floor suite at The Lakeshore. This curated 1 bed+den unit features opulent marble finishes, 9-ft ceilings, a spacious walk-in closet, and streamlined kitchen with premium integrated appliances. Standout details include a versatile den, chic hardwood floors throughout, and an east-facing balcony with sweeping views of the city skyline and waterfront. Situated in Toronto's prestigious waterfront community, just steps from Loblaws flagship supermarket and87,000 sq. ft. of retail space, including Shoppers, Starbucks, and LCBO with easy access to transit and hwy. This residence provides the perfect blend of refined living, exceptional convenience, and best-in-class amenities including an indoor pool, theatre, fitness room, outdoor patio, golf and much more! (id:50886)
Century 21 Kennect Realty
3108 - 19 Bathurst Street
Toronto, Ontario
Live above it all in this stunning high-floor residence where functionality meets opulence and comfort. This welldesigned1-bedroom suite offers 9-ft ceilings, marble finishes, a walk-in closet, and a modern kitchen complete with quartz countertops and premium appliances. Standout details include an open, versatile den, rich walnut flooring throughout, and a bright, east-facing balcony. Enjoy unparalleled convenience with Loblaws flagship supermarket and 87,000 sq. ft. of retail including Shoppers, Starbucks, and LCBO right at your doorstep. Just minutes from local restaurants, parks, schools, and the waterfront, with easy access to transit and the Gardiner Expressway. The Lakeshore provides the perfect blend of refined living, exceptional convenience, and upscale building amenities including an indoor pool, fitness room, outdoor patio, theatre, golf and much more! (id:50886)
Century 21 Kennect Realty
C1 - 333 Albert Street
Waterloo, Ontario
Be part of a brand-new mixed-use development at 333 Albert Street, with a modern 1,082 sq. ft. ground-floor commercial space available for lease. Situated at a prominent corner in Waterloo, the unit offers excellent visibility, a sleek street-level façade, and strong frontage that stands out in a high-density neighbourhood. This versatile space is ideally suited for retail, café, professional services, wellness/medical, or office use, and comes with utility rough-ins in place for a smooth tenant fit-out. Exclusive parking is included, a rare feature in the area, ensuring added convenience for staff and customers. The site benefits from steady year-round pedestrian and vehicle traffic, surrounded by established residential buildings, new developments, and an active mix of retail and service businesses. With ongoing growth in Waterloo and the immediate surrounding area, this location offers operators the opportunity to establish themselves in a modern, well-connected setting with strong built-in demand. Available for occupancy September 2026. Unit C1 may also be combined with C2, C3, and C4 to create a larger continuous space if required. (id:50886)
Century 21 Heritage House Ltd.
C2 - 333 Albert Street
Waterloo, Ontario
Be part of a brand-new mixed-use development at 333 Albert Street, with a modern 845 sq. ft. ground-floor commercial space available for lease. Situated at a prominent corner in Waterloo, the unit offers excellent visibility, a sleek street-level façade, and strong frontage in a high-density neighbourhood. This versatile space is ideally suited for retail, café, professional services, wellness/medical, or office use, and comes with utility rough-ins in place for a smooth tenant fit-out. Exclusive parking is included, a rare feature in the area, providing added convenience for staff and customers. The site benefits from steady year-round pedestrian and vehicle traffic, surrounded by established residential buildings, new developments, and a vibrant mix of retail and service businesses. With ongoing growth in Waterloo and the immediate surrounding area, this location gives operators the opportunity to establish themselves in a modern, well-connected setting with strong built-in demand. Available for occupancy September 2026. Unit C2 may also be combined with C1, C3, and C4 to create a larger continuous space if required. (id:50886)
Century 21 Heritage House Ltd.
C3 - 333 Albert Street
Waterloo, Ontario
1,272 sq. ft. Prime Ground-Floor Commercial Unit 333 Albert St, WaterlooBe part of a brand-new mixed-use development at 333 Albert Street, with a modern 1,272 sq. ft. ground-floor commercial space available for lease. Situated at a prominent corner in Waterloo, the unit offers excellent visibility, a sleek street-level façade, and strong frontage that stands out in a high-density neighbourhood.This versatile space is ideally suited for retail, café, professional services, wellness/medical, or office use, and comes with utility rough-ins in place for a smooth tenant fit-out. Exclusive parking is included, a rare feature in the area, ensuring added convenience for staff and customers.The site benefits from steady year-round pedestrian and vehicle traffic, surrounded by established residential buildings, new developments, and an active mix of retail and service businesses. With ongoing growth in Waterloo and the immediate surrounding area, this location offers operators the opportunity to establish themselves in a modern, well-connected setting with strong built-in demand.Availability: September 2026. Unit C3 may also be combined with C1, C2, and C4 to create a larger continuous space. (id:50886)
Century 21 Heritage House Ltd.
C4 - 333 Albert Street
Waterloo, Ontario
746 sq. ft. Prime Ground-Floor Commercial Unit 333 Albert St, WaterlooBe part of a brand-new mixed-use development at 333 Albert Street, with a modern 746 sq. ft. ground-floor commercial space available for lease. Situated at a prominent corner in Waterloo, the unit offers excellent visibility, a sleek street-level façade, and strong frontage that stands out in a high-density neighbourhood.This versatile space is ideally suited for retail, café, professional services, wellness/medical, or office use, and comes with utility rough-ins in place for a smooth tenant fit-out. Exclusive parking is included, a rare feature in the area, ensuring added convenience for staff and customers.The site benefits from steady year-round pedestrian and vehicle traffic, surrounded by established residential buildings, new developments, and an active mix of retail and service businesses. With ongoing growth in Waterloo and the immediate surrounding area, this location offers operators the opportunity to establish themselves in a modern, well-connected setting with strong built-in demand.Availability: September 2026. Unit C4 may also be combined with C1, C2, and C3 to create a larger continuous space. (id:50886)
Century 21 Heritage House Ltd.

