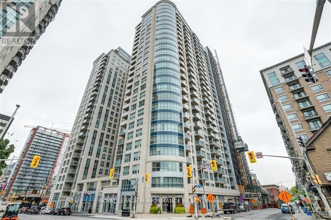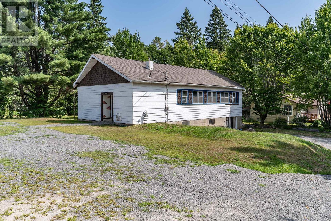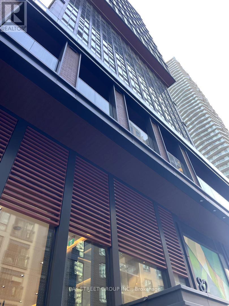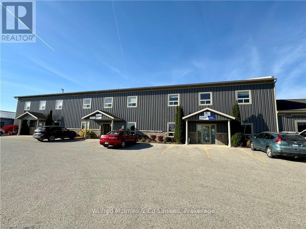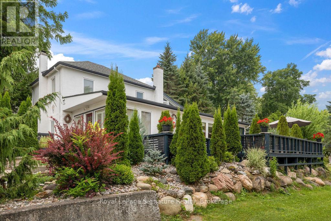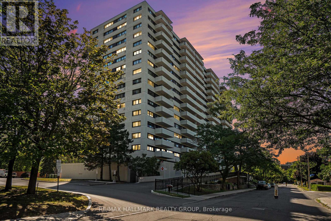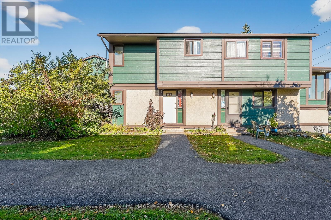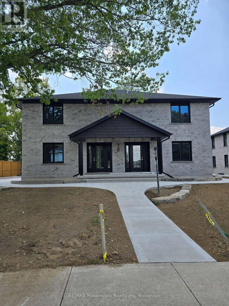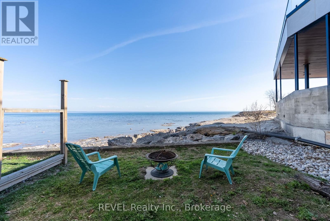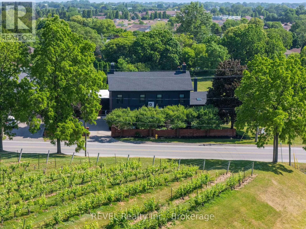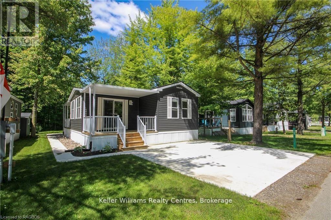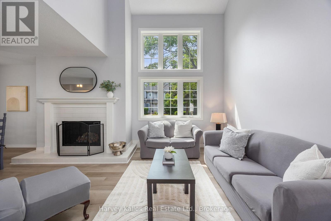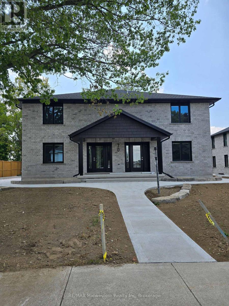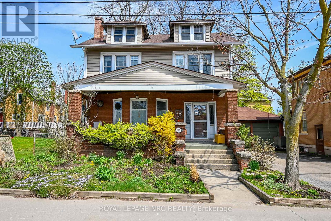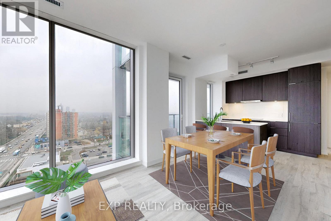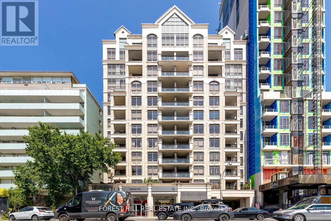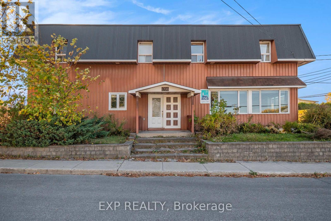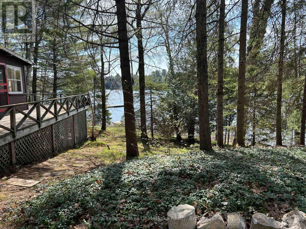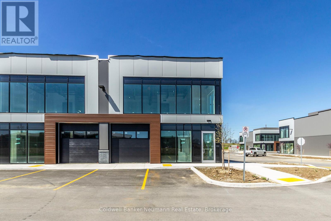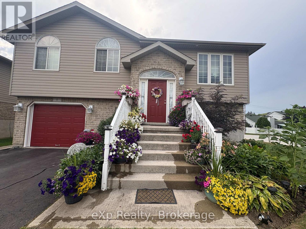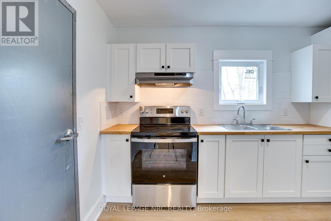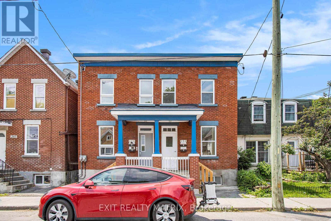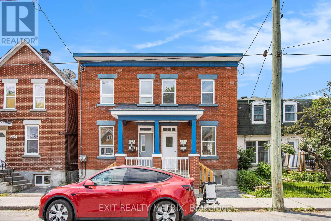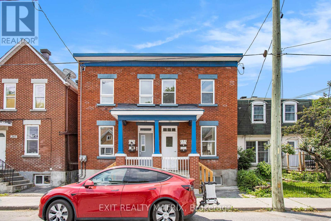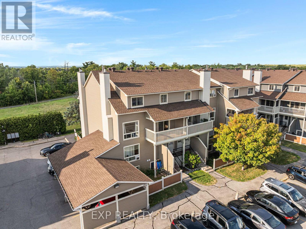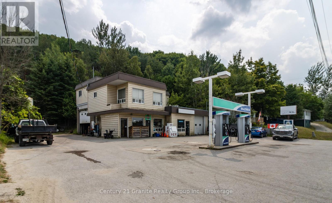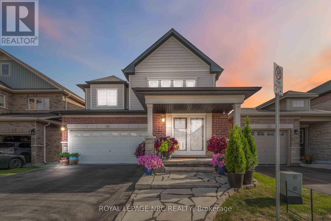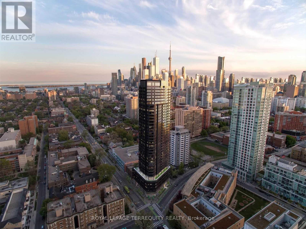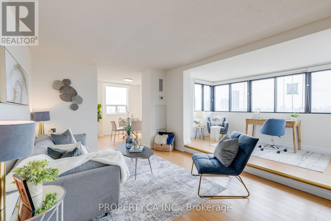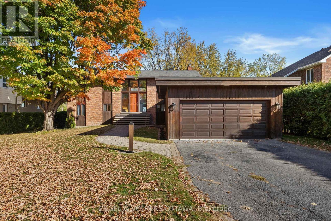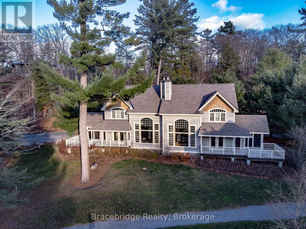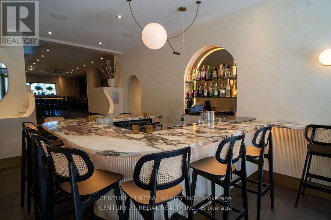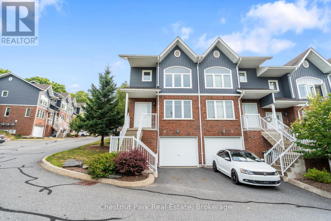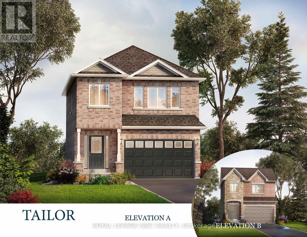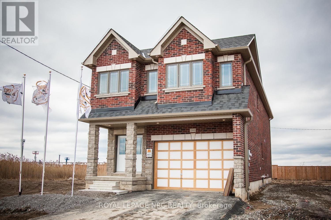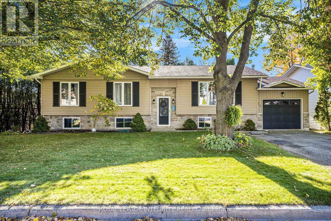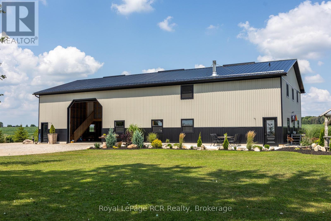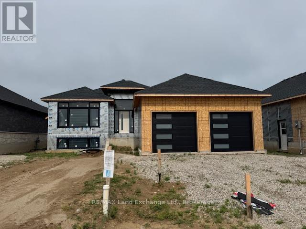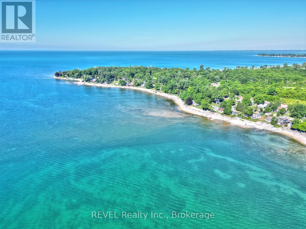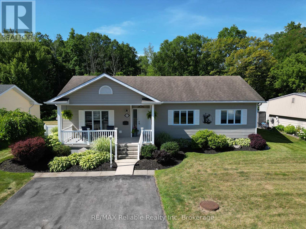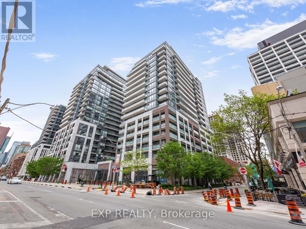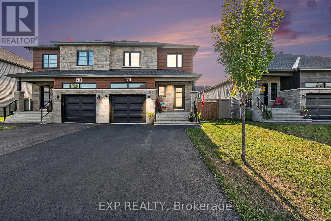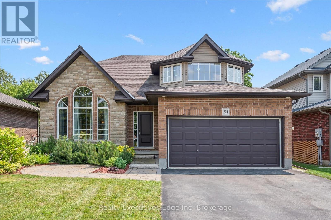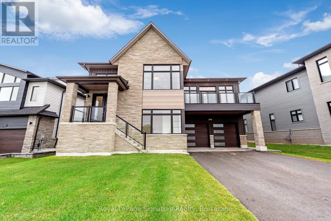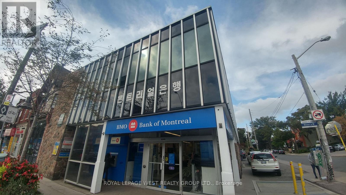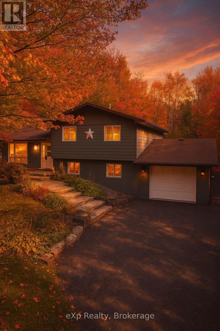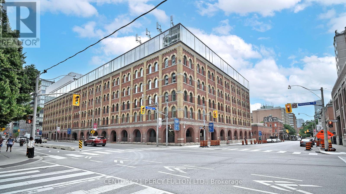402 - 379 Scott Street
St. Catharines, Ontario
If condo living is on your radar, then this lovely suite at Walkers Creek Condos is well worth a look. Situated on the 4th floor with views at the tree tops of the Walkers Creek ravine, the interior is a lovely, well laid-out 2-bedroom, 2-bathroom floorplan. After parking your car in the underground garage, you can head up the elevator to your new home. The main living area is open, with a Millbrook Cabinetry kitchen open to the dining and living area. Patio doors lead out to the balcony, which is the perfect spot to relax and enjoy a good book or chat with a friend. The primary bedroom is a large size and has an adjacent ensuite bathroom and full walk-in closet. The guest bedroom (or den) is on the other side of the suite and is next to the other full bathroom and separate in-suite laundry room. The building was constructed with ICF (Insulated Concrete Form), which is around all four exterior walls of the suite. The material is steel reinforced, insulated poured concrete, resulting in a very efficient, strong, and quiet finishing material. Underground parking & storage are included, along with a large event space, gazebo with BBQ, workshop, 2nd floor conservatory, plus more. (id:50886)
Bosley Real Estate Ltd.
2404 - 195 Besserer Street
Ottawa, Ontario
Excellent Location! Well-maintained 1 bedroom + Den, 1 bath and 1 Parking condo unit with open concept layout. Hardwood and ceramic floors throughout. Spacious kitchen w/granite countertops and 4 stainless steel appliances. Living/dining room has doors leading to a balcony. Nicely sized bedroom, bonus den, 3 piece bath & laundry complete the apartment. 1 underground parking included. Great views of the city. Close to everything! (id:50886)
Royal LePage Performance Realty
707 Muskoka Road 3 Road N
Huntsville, Ontario
Large building currently zoned as Institutional. Both the main level and the lower level offer 1600+ square feet per floor. The Main floor area was used as a place of assembly which offers a large open area (29 feet X 41 feet), washrooms, foyer and two separate storage rooms. The lower level features its own entrance with washrooms, bedroom and other rooms for storage . This unit was used as a separate apt previously. The Seller has just recently excavated and replaced all weepers. This lot is located very close to the Town center , hospital , a public School and Arrowhead Provincial Park. Current zoning allows place of worship / multiple dwelling. (id:50886)
Sutton Group Muskoka Realty Inc.
2005 - 82 Dalhousie Street
Toronto, Ontario
This south facing 1 bedroom unit combines modern design and functionality. An open layout features contemporary finishes, floor-to-ceiling windows for natural light and a sophisticated palette. Amenities include a fitness centre, Yoga Studio, and Business Lounge. Minutes away from Eaton Centre, TTC, Toronto Metropolitan University, Yonge & Dundas Sq, and so much more. (id:50886)
Bay Street Group Inc.
2 - 15 Ontario Road
Brockton, Ontario
Discover the ideal location for your business with this versatile commercial space available for lease. Currently offering either 1800 square feet, or split into two separate units at 900 square feet to suit your needs. Situated in the highly desirable Walkerton Business Park, this location boasts ample parking for both customers and staff, ensuring convenience and accessibility. The zoning allows for a wide range of business activities, making it an ideal choice for various enterprises. Don't miss this opportunity to secure a prime space in a thriving business community. Contact your agent today to schedule a viewing! (id:50886)
Wilfred Mcintee & Co Limited
226079 Centreville Road
Meaford, Ontario
Less than 500 metres from the shores of Georgian Bay with beach access close by, this property offers a rare opportunity for multifamily living, an in-law residence, rental income or a weekend retreat. Set in a quiet enclave, it features two fully self-contained homes on one lot. The main home is a two-storey residence with 2 bedrooms upstairs and a flexible main floor room that could serve as a third bedroom or a home office. A natural stone fireplace with a reclaimed barn beam mantle anchors the living space, and large windows bring in plenty of natural light. Recent updates include new main-floor laminate flooring. The kitchen and wet bar offer an ideal layout for cooking and gathering. Expansive wrap-around decking on the front and side of the home creates space for outdoor entertaining, and a private hot tub space provides a place to relax year-round. The second residence offers single-level, fully accessible living (AODA compliant) with approximately 1,200 square feet. Recently renovated, it features wall-to-wall radiant in-floor heating, an open-concept kitchen and living area with an 8' x 4' island, and stainless steel appliances and a washer & dryer. The primary suite includes a large walk-in closet and a spa-like ensuite with a large soaker tub and separate shower. The second bedroom also has its own ensuite for guest privacy. Enjoy a setting that feels like the country but is only a quick drive or bike ride to downtown Meaford. Swim, boat, or kayak in the summer, explore nearby trails in every season, and some of the best skiing Ontario has to offer, take advantage of the year-round recreation Grey County has to offer. (id:50886)
Royal LePage Signature Realty
1406 - 40 Landry Street
Ottawa, Ontario
Tired of trying to squeeze yourself in to the newer built units? Time to come and check out this spacious "true" 2 bedroom unit in a well established, super well managed and upgraded building. Come see the elegant revamped lobby and gorgeous corridors which were just recently redone. Best of all, 40 Landry is adjacent to the Rideau River paths and steps from fantastic community amenities on Beechwood Ave and, is only a 20 or so minute walk in to the business core. Beechwood Village offers quality urban Ottawa living without having to be in the midst of all the brouhaha: its a location that you should explore. This well appointed unit is move in ready. Enjoy the amazing river and downtown views form your spacious balcony. Convenient wall mounted Heat pump. You'll also approve of the amenities here: indoor pool, sauna, gym, lending library, party room, huge outdoor common space with gardens, BBQ, pergolas and loads of seating. This unit offers a real community where engaged residents know each other. Its a great mix of generations. The common laundry room is in the lower level and is card operated. Pets are permitted but with a 25lb size restriction. This is recently a no smoking building. Rental Rate includes 1 garage parking space number B3- 25. Hydro is extra. Hot water though is included. Lockers are available to rent. One year lease minimum. References, letter of Employment and credit checks required. Could be rented partly or fully furnished if desired. (id:50886)
RE/MAX Hallmark Realty Group
1773 Meadowbrook Road
Ottawa, Ontario
1773 MEADOWBROOK ROAD , a great investment opportunity awaits . tenant occupied and would love to stay . With a conventional mortgage ,this place will have immediate positive cash flow . 3 bedroom , 2 full bathrooms ,2 storey row unit ( END UNIT ) ,located in a quiet spot in the complex , steps away from a bike path which lead to the Gloucester Centre plus LRT as well as many other amenities such as rec facilities, cinemas, coffee shops, restaurants ,CSIS , CSEC & NRC . Updates such as furnace, central air, upstairs bathroom , flooring is mixed . Large eat in kitchen . South facing front entrance ,park like setting , parking close to front door , patio'd yard off back entrance ,backs onto parkland/green space . (id:50886)
RE/MAX Hallmark Realty Group
201, 202 - 70 Queen Street
Huron East, Ontario
Brand new and move-in ready, these spacious 2-bedroom, 1-bathroom apartments in the charming town of Brussels offer over 1,000 square feet of modern living. Each unit features an open-concept layout with in-unit laundry, high-quality finishes, and a sleek, functional kitchen. Enjoy your own private patio perfect for relaxing or entertaining as well as the convenience of one included parking space. Set in a quiet, friendly community with easy access to local shops, parks, and amenities, these newly built apartments are ideal for professionals, couples, or small families seeking comfort and convenience in a peaceful setting. Contact us today to schedule a private viewing! (id:50886)
RE/MAX Midwestern Realty Inc
3819 Terrace Lane
Fort Erie, Ontario
This charming 2-bedroom, 2-bathroom home offers a rare opportunity to own a low-maintenance waterfront retreat with stunning views of Lake Erie. Light-filled and full of coastal charm, it features a breezy sunroom that opens onto a spacious back deck, perfect for relaxing or entertaining with the sound of the waves in the background. Located right by The Waterfront Park, you're just steps away from the Crystal Beach Supper Market, where you can grab a bite or sip a cold drink once a week throughout the summer while enjoying live music and mingling with locals. Its a great way to submerge yourself in the Crystal Beach community. Whether you're paddle boarding at sunrise, lounging lakeside, or strolling to the village core filled with shops and restaurants, this home offers the perfect mix of comfort, convenience, and coastal living. Even the winters are special here! When the lake freezes, the shoreline comes alive with skating, snowmobiles, ATVs, and community gatherings right on the ice. Lake life in Crystal Beach is truly magical, in every season! (id:50886)
Revel Realty Inc.
3543 King Street
Lincoln, Ontario
Ideal Niagara region location epitomizes a luxury lifestyle replete with historical charm and modern, renovated elegance. Welcome to 3543 King Street, a fully upgraded character home with over 4300 sq.ft of finished living space situated among the reticent views of vineyards, and remodelled by a designer's inspired eye with the mission to create dazzling, magazine worthy living spaces in one of the most highly sought after townships in the Greater Horseshore Area. Featuring an exquisite chef's kitchen by Artcraft with authentic wood brick oven, butler's pantry and high end Miele appliances, spacious living and dining areas marry the charm of this home's iconic history with complimentary modern accents, imported design additions, and a cool factor that sets the tone for a true, contemporary vision. Outdoors, a fully landscaped and hardscaped resort like backyard flows seamlessly from newer detached garage and gym. Five bedrooms and renovated bathrooms/ensuites enable family capabilities, while lower level apartment quarters is perfect for in law or nanny suite. If reduced to a checklist, this luxury option emphatically highlights the best and the most unique characteristics conducive to warm, family gatherings and exceptional entertainment potential. With easy QEW access and proximity to local amenities and fruit farms, this beautiful home is confidently expecting its new owner. (id:50886)
Revel Realty Inc.
157 - 13 Southline Avenue
Huron-Kinloss, Ontario
Escape to Fisherman's Cove Seasonal Resort, where relaxation and adventure go hand in hand. This 2022 seasonal home is the perfect retreat for nature lovers and families looking to make lasting memories. Set in a peaceful lakeside community, it offers the ideal mix of comfort and outdoor excitement. Inside, you'll find a bright and spacious living area with vaulted ceilings and expansive windows that let in plenty of natural light while showcasing beautiful views of the surrounding wilderness. The open layout seamlessly connects the living space to the kitchen, creating a warm and welcoming atmosphere. With modern furnishings, a sleek ceiling fan, and a cozy electric fireplace, this is the perfect place to unwind after a day of fun. The kitchen is designed for both style and functionality, featuring stainless steel appliances, dark countertops, and crisp white cabinetry. Whether you're making a quick breakfast or cooking a gourmet meal, this space is fully equipped to meet your needs. Step outside and immerse yourself in everything the resort has to offer. Enjoy your morning coffee or evening drink on the private deck while taking in the serene landscape. Take a refreshing dip in the pool, let the kids explore the playgrounds, or head to the floating water park for some excitement. Love the water? Spend your days fishing, boating, or just soaking up the lakeside views. As the sun sets, gather around a crackling fire and enjoy the peaceful night sky. Located in the heart of Fisherman's Cove, this home gives you access to a variety of amenities, including a marina and recreational facilities. Plus, with site fees covered until 2027, you can enjoy hassle-free seasonal living for years to come. Don't miss out on this incredible opportunity to have your own slice of lakeside paradise! (id:50886)
Keller Williams Realty Centres
37 - 146 Settler's Way
Blue Mountains, Ontario
Fantastic Investment/Rental Property or second home close to Blue Mountain. This delightful 4-Bedroom Townhome - Minutes to Blue Mountains in the tranquil community of Heritage Corners. With soaring ceilings, a sun-filled ope loft, and a welcoming open-concept layout, this home blends perfect comfort, function and recreation all in one. The main level features a bright living room anchored by a gas fireplace, large windows and sliding glass doors off of the dining area that open to a private garden patio - ideal for summer BBQ's and outdoor dining. The kitchen is adorned with sleek grey quartz countertops and white tile black-splash. Two cozy bedrooms on the main floor share a stylish 4-piece bath, perfect for guests or family. Upstairs, the primary retreat is flooded with natural light and offers three separate closets, sliding doors to a private balcony, and a spa-inspired 4-piece ensuite complete with double sinks and a tiled walk-in shower with built in bench. The adjacent loft area is ideal for use as an office space, art studio or reading nook. The lower level offers a large rec-room, perfect for movie nights or a game of pool. A 4th bedroom, 3-piece bath and a spacious laundry room are also found on this level. This home is part of a friendly community offering access to a seasonal outdoor pool, tennis courts, and a games/community centre. Steps away from Tyrolean Village Park - with a playground, half basketball court, and dog park - and minutes to Blue Mountain Resort, Northwinds Beach, and the shops and restaurants of downtown Collingwood. Tucked in a quiet and peaceful neighbourhood, this is the perfect spot to enjoy the best of summer and fall in the Blue Mountains - right at your door step. This price includes the furniture and ready to lease or move into! (id:50886)
Harvey Kalles Real Estate Ltd.
101, 102 - 70 Queen Street
Huron East, Ontario
Brand new and move-in ready, these spacious 2-bedroom, 1-bathroom apartments in the charming town of Brussels offer over 1,000 square feet of modern living. Each unit features an open-concept layout with in-unit laundry, high-quality finishes, and a sleek, functional kitchen. Enjoy your own private patio perfect for relaxing or entertaining as well as the convenience of one included parking space. Set in a quiet, friendly community with easy access to local shops, parks, and amenities, these newly built apartments are ideal for professionals, couples, or small families seeking comfort and convenience in a peaceful setting. Contact us today to schedule a private viewing! (id:50886)
RE/MAX Midwestern Realty Inc
172 Niagara Street
Welland, Ontario
Step into a rare blend of historic charm and modern convenience with this beautifully updated character home in Wellands prestigious Chippawa Park neighbourhood. Nestled on a tree-lined street, this residence offers more than just a place to live, it provides a lifestyle rich in heritage, comfort, and accessibility. With scenic parks, walking trails, and amenities just steps away, the location captures the best of community living. The inviting covered front porch sets the tone perfect for morning coffee or warm summer evenings with friends. Inside, the home balances its historic vibe with thoughtful updates. Featuring 4 bedrooms plus a versatile loft, it offers flexibility for a home office, playroom, or creative retreat, along with 2 updated bathrooms. Original stained-glass windows show off its its timeless character, while modern upgrades ensure everyday ease. The heart of the home is the updated kitchen with granite countertops, a vintage island, and stainless appliances including a Frigidaire Professional Oversize Fridge/Freezer. Newer hardwood flooring in the living and dining areas blends seamlessly with the homes warmth, while tasteful décor enhances its inviting atmosphere. Upstairs, four comfortable bedrooms and a 4-piece bath provide space for families or guests. The unfinished basement with separate entrance offers ample storage and potential for future living space. Out back, enjoy a private yard with a large deck and no grass to cut, ideal for relaxing or entertaining without the maintenance. A detached single garage (shared wall with neighbor) adds convenience. Located within walking distance to Chippawa Park, Welland Canal trails, downtown shops, restaurants, schools, and the farmers market, plus just minutes to Niagara College, Seaway Mall, and Highway 406. This home truly checks all the boxes. Don't miss the chance to own a piece of Wellands history, beautifully updated for todays lifestyle. (id:50886)
Royal LePage NRC Realty
1409 - 7 Golden Lion Hts Avenue
Toronto, Ontario
Welcome to this stunning modern corner suite at M2M Condos, perfectly situated at the intersection of Yonge and Finch in the dynamic heart of North York. From the moment you enter the sleek, contemporary foyer, you're greeted by a thoughtfully crafted open-concept layout that seamlessly merges sophistication and practicality. The living space is bathed in natural light, courtesy of floor to ceiling windows with custom window coverings that offer breathtaking northwest-facing panoramic views of the city skyline. Enjoy not one, but two private balconies one flowing from the living room, ideal for evening cocktails under the stars, and another exclusive to the primary bedroom, the perfect retreat for peaceful sunrises with your morning coffee. The primary suite is a private haven, featuring a spa-inspired 4-piece ensuite designed for ultimate relaxation. At the heart of the home, the chefs kitchen is a masterpiece of form and function, boasting sleek modern appliances, stone countertops, and clean lines that invite both culinary creativity and casual conversation. A generously sized laundry area with extra storage ensures day-to-day ease and organization. Step outside and discover everything at your doorstep just minutes from Finch Station, top-ranked schools, lush parks, and an array of shopping and dining options. Plus, the M2M community offers integrated green spaces, retail, and lifestyle amenities, all designed for the way you live today. With one parking space and locker included, this residence is more than move-in ready, a lifestyle upgrade waiting to happen. (id:50886)
Exp Realty
1006 - 99 Avenue Road
Toronto, Ontario
Welcome to 99 Avenue Road, a stunning private boutique residence in the heart of Yorkville where luxury living meets unparalleled convenience.This elegant condo features 2 bedrooms, 2 bathrooms, & an impressive open-concept living & dining area that sets the stage for both entertaining guests & cozy evenings at home. The soaring 10-foot ceilings & unobstructed west-facing views invite you to savour breathtaking sunsets over the vibrant Annex neighbourhood, while the private open balcony offers the perfect spot for a morning coffee & outdoor grilling(BBQs allowed).The chefs kitchen is a dream come true, equipped with sleek stainless-steel appliances, beautiful granite countertops, & a convenient breakfast bar ideal for casual brunches. The master suite provides a personal retreat with a spacious walk-in closet & a luxurious spa-like 5-piece bathroom designed for ultimate relaxation. This luxury building ensures an opulent lifestyle with inclusive maintenance fees thatcover every essential detail including 1.5 Gbps Bell Fibe Internet with a TV package (Crave/HBO, a $250/month value), water, gas, heat, & centralAC in addition to a dedicated parking spot with an upgraded electric vehicle charger, extra storage with an included locker, & 24-hour concierge service along with valet parking for residents & guests. Residents of 99 Avenue Road also enjoy an array of premium amenities, including a fully equipped exercise room, a serene sauna, a beautifully landscaped garden oasis, a stylish party/meeting room & a guest suite for visiting family &friends. This residence offers a truly elevated living experience. Situated just steps away from Whole Foods, Yorkville Village, Hazelton Lanes, fine dining, University of Toronto, Queens Park, & cultural landmarks such as the ROM, Gardiner Museum, & AGO, this exquisite home perfectlyblends comfort, convenience, & sophistication in one of Toronto's most sought-after neighbourhoods. (id:50886)
Forest Hill Real Estate Inc.
A - 1706 Landry Road
Clarence-Rockland, Ontario
AVAILABLE FOR OCCUPANCY NOW! Discover this spacious and well-maintained 2 bed, 2 bath apartment (with TWO parking spaces) in the heart of Clarence Creek. Offering approx. 1400 sq. ft. of living space, this ground-level unit combines comfort and convenience, making it ideal for seniors or anyone seeking stair-free living. The kitchen is equipped with a refrigerator, stove, microwave hood fan and dishwasher. Hardwood floors throughout the living area and 9-foot ceilings create an open, inviting atmosphere. The primary bedroom boasts a large walk-in closet and private ensuite bathroom. In-unit laundry (washer and dryer included) adds everyday convenience. Hardwood & ceramic throughout - no carpet! Additional features include central AC, extra storage in a shared detached garage, ample on-site parking for residents and guests and snow removal included. Tenant pays rent plus Hydro and Gas. Located just 10 minutes from the amenities of Rockland and approximately 40 minutes from Ottawa, this apartment offers a peaceful small-town lifestyle with easy access to all necessities. Easy to view! Book a viewing today! (id:50886)
Exp Realty
1091 North Tooke Lake Road
Lake Of Bays, Ontario
EXCEPTIONAL WATERFRONT PACKAGE. CHARMING STARTER ON SOUGHT-AFTER TOOKE LAKE. Welcome to your ideal escape in the heart of Cottage Country! Tucked near the end of a quiet road, this inviting seasonal cottage offers exceptional privacy and coveted southern exposure on nearly 150 feet of pristine waterfront. Inside, you'll find three cozy bedrooms, a full bathroom, and a sun-drenched sunroom with sweeping lake views perfect for relaxed mornings or sunset cocktails. The living room features a charming fireplace, adding warmth and comfort for those crisp fall evenings. Step outside to a spacious deck overlooking the water ideal for entertaining or simply soaking up the peaceful surroundings. A separate bunkie with electricity offers additional sleeping space for guests or a fun retreat for the kids. Conveniently located less than two hours from the 401, less than 25 minutes from Huntsville or Bracebridge and just minutes from the charming village of Baysville, you'll have access to everything you need: fresh Muskoka-roasted coffee, famous butter tarts, local dining, LCBO, fuel, and a public boat launch for day trips on Lake of Bays. Turnkey and ready for this summer, this functional cottage is the perfect place to make lifelong memories on a quiet, picturesque lake. Book your showing today. (id:50886)
Royal LePage Lakes Of Muskoka Realty
23 - 587 Hanlon Creek Boulevard
Guelph, Ontario
Looking for a a great place to locate your business. I present to you Unit 23 at 587 Hanlon Creek Blvd. A rare and special development located in the highly sought after Hanlon Business Park in the South End of Guelph, close to Major Highways (HWY 6 and 401.) Unit includes 21 foot clear height ceilings, second floor loft area, a 10ft x 10ft drive in loading bay and plenty of parking. If you are a business owner or entrepreneur looking for a place to house your operation you will not want to miss this one. Unit currently in shell form and ready for your ideas and build out. An End Unit with extra windows to bring in the light and located in a part of the development with quick access to lots of parking. (id:50886)
Coldwell Banker Neumann Real Estate
1 St. Andrews Drive
Meaford, Ontario
Located in a quiet neighbourhood, just blocks from the shores of Georgian Bay, is where you will find this wonderfully maintained 3 bedroom/2 bathroom raised bungalow. Along with 3 bedrooms and a full bath on the main level, you will find a great, open main living space, which includes an updated kitchen and a walkout to the back deck overlooking the generous lot. The lower level, with its large rec room space, full bathroom, laundry and storage, also features a walk out to the rear yard - this also offers the opportunity to potentially turn the bright lower level into an in-law suite. With plenty of parking, attached garage, a fully fenced yard (which includes double gate access from the side street), and 2 large garden sheds, this property might just tick all the boxes, so no reason to hesitate in setting up your viewing today! (id:50886)
Exp Realty
6 - 316 Elmwood Avenue
Fort Erie, Ontario
AVAILABLE NOVEMBER 1 - Welcome to your beautifully updated 1-bedroom apartment in the heart of Crystal Beach! This bright and open space offers a fresh, modern feel with stylish updates throughout. Ensuite laundry and a functional layout that makes the most of every square foot. Just minutes from the beach, shops, and restaurants - this is affordable coastal living at its best! Tenant pay electricity and tenant liability insurance. One parking space. (id:50886)
Royal LePage NRC Realty
1 - 256 Park Park
Ottawa, Ontario
Freshly Renovated 1 Bed + Den | 2-Level Main Floor Apartment | Prime Location! Available Immediately!Heat & Water Included | Laundry In-Unit | Parking Available ($50/month)Step into this bright, beautifully renovated main floor 1 bedroom + den, 2-level apartment that offers the perfect blend of comfort and convenience. Featuring front and back entrances, this unique layout offers both space and privacy. Ideal for professionals, couples, students or anyone seeking a home close to it all. Features: Fully renovated with modern finishes, Spacious 1 bedroom + versatile den (perfect for office or guest space), 2-level layout for added privacy and functionality. Spacious lower level family room. In-unit laundry with lots of storage space. Bright and clean kitchen and bathroom. Large windows with lots of natural light. Prime Location:Minutes to downtown Ottawa. Easy access to transit. Short bus ride to Ottawa U! Close to shopping,recreation, and schools. Utilities & Extras: Heat and water included! In-unit laundry. Parking available for only \\$50/month. Don't miss your chance to live in this well-located, stylish, and convenient space! Book your private viewing today! (id:50886)
Exit Realty Matrix
2 - 258 Park Street
Ottawa, Ontario
Bright & Spacious 1 Bedroom Apartment | 2nd Floor in 4-Plex | In-Suite Laundry | Walkable Community.Available Now! Heat and Water included! $50/month Parking | Prime Central Location | 2 Entrances | Very Walkable. Welcome to this bright and comfortable 1 bedroom, 1 bathroom apartment on the second floor of a quiet 4-plex. Offering two entrances and in-suite laundry, this charming unit combines privacy, convenience, and space all in a highly walkable and connected neighbourhood. Features: Spacious layout with a large, sun-filled bedroom. Open living area with bright windows and great natural light. Two separate entrances for added privacy. In-suite laundry - no more trips to the laundromat! Well-maintained, secure 4-unit building. Location Highlights: Close to downtown Ottawa Short bus ride to University of Ottawa Steps to transit, schools, recreation, shopping, and more. Located in a very walkable and friendly community Utilities & Extras: Heat and Water included! Parking available for just $50/month. Tenant pays hydro. This apartment offers everything you need for comfortable urban living in an unbeatable location. Book your private viewing today! (id:50886)
Exit Realty Matrix
2 - 256 Park Park
Ottawa, Ontario
Bright & Spacious 1 Bedroom Apartment | 2nd Floor in 4-Plex | In-Suite Laundry | Walkable Community.Available Now! Heat and Water included! $50/month Parking | Prime Central Location | 2 Entrances | Very Walkable. Welcome to this bright and comfortable 1 bedroom, 1 bathroom apartment on the second floor of a quiet 4-plex. Offering two entrances and in-suite laundry, this charming unit combines privacy,convenience, and space all in a highly walkable and connected neighbourhood. Features: Spacious layout with a large, sun-filled bedroom. Open living area with bright windows and great natural light. Two separate entrances for added privacy. In-suite laundry - no more trips to the laundromat! Well-maintained,secure 4-unit building. Location Highlights: Close to downtown Ottawa Short bus ride to University of Ottawa Steps to transit, schools, recreation, shopping, and more. Located in a very walkable and friendly community Utilities & Extras: Heat and Water included! Parking available for just $50/month. Tenant pays hydro. This apartment offers everything you need for comfortable urban living in an unbeatable location! Book your private showing today! (id:50886)
Exit Realty Matrix
77b - 754 St. Andre Drive
Ottawa, Ontario
Welcome to this charming and affordable 2-storey condo in Orleans, the perfect opportunity for first-time buyers, young professionals, or anyone looking to downsize without compromise. This bright and inviting home offers a thoughtful layout, combining comfort and functionality. On the main level, you'll find a spacious kitchen with plenty of counter space, a breakfast area, and a dedicated dining room, making it easy to cook, entertain, or enjoy quiet meals at home. A convenient 2-piece bathroom adds to the practicality of this floor. Upstairs, the large primary bedroom has its own oversized walk-in closet, offering the kind of storage space rarely found in condos. The second bedroom is equally versatile perfect as a guest room, office, or hobby space and is complemented by a full bathroom.This unit has been meticulously maintained, making it truly move-in ready. You'll appreciate the convenience of your own covered carport parking, while guests will love the abundance of visitor spots nearby. Condo fees provide incredible value, covering your water, insurance, and even access to a refreshing outdoor pool in the summer. Location is everything, and this home delivers. Just steps from the Ottawa River Pathway, you'll have direct access to scenic trails stretching all the way downtown perfect for cycling, running, or leisurely walks. Petrie Island beaches are moments away for weekend relaxation. Everyday amenities couldn't be closer: groceries, gyms, restaurants, and schools for all ages are within a minutes reach. Whether you're buying your first home, looking for a low-maintenance lifestyle, or simply ready to enjoy everything Orleans has to offer, this condo is the ideal choice. Don't miss your chance to own a home that blends comfort, convenience, and community. (id:50886)
Exp Realty
42 Highland Street
Dysart Et Al, Ontario
Exceptional Commercial Opportunity in the Heart of Downtown Haliburton - Prime location, multiple revenue streams, and unbeatable visibility this gas station offers it all. Situated on the main street in downtown Haliburton, this property features a fully operational gas station, propane tank filling station, and a tire shop with one lift. Currently set up for a single bay, there's excellent potential to expand into a second bay for increased service capacity. The upper level includes a large office and storage area with a 3-piece bath, as well as a spacious 3-bedroom apartment offering over 1,150 square feet of living space. Enjoy stunning views over Head Lake and a walkout to a large rooftop deck perfect for relaxation or entertaining. With its commercial zoning, easy access, and high-traffic location, this property presents a fantastic opportunity for an owner-operator or investor. Take advantage of the existing operations and explore the potential for additional business ventures in one of Haliburton's most desirable downtown locations. Haliburton County is one of the fastest-growing areas in Canada, making this the perfect time to invest in its thriving business community. (id:50886)
Century 21 Granite Realty Group Inc.
10 - 77 Avery Crescent
St. Catharines, Ontario
Welcome to 77 Avery where you can have it all. A large detached home without all the maintenance. A unique large 4 bedroom, 4.5 bathroom home with 3 living areas. A basement walk out with potential for a full accessory suite. There is room for all your loved ones here, relax on your 500 square foot deck overlooking the stunning golf course, or unwind below on the extremely spacious covered patio. There is so much potential here for entertaining and finding room for the whole family to have their own space. The open loft on the 2nd floor is extra special with the added openness and so much natural light. Every bedroom has its own FULL bathroom and tons of closet space, large windows with breathtaking views and so much Sunshine that you love waking up in your new home. Your home comes with 4 parking spaces (2 in garage and 2 on the driveway) the complex also has visitor parking. They have really thought of everything so you can relax and enjoy your day. extra note -Potential for main floor laundry (id:50886)
Royal LePage NRC Realty
2908 - 159 Wellesley Street E
Toronto, Ontario
Immaculate 3 bedrooms & 2 bathrooms New sun-filed South West Corner Unit with a Breath taking Panoramic lake view, City skyline & CN Tower. Over 200 sqft wrap around Balcony, Mins walk to TTC subway, Yorkville, UofT, Ryerson, city life, etc. 94 Walk Score & 100 Bike Score. Bike storage, 24Hrs Security/Concierge, World Class amenities, ***Exclusive Huge Private Locker & Complimentary High Speed Wi-Fi*** Students accepted with Guarantors in Ontario (id:50886)
Royal LePage Terrequity Realty
2108 - 10 Muirhead Road
Toronto, Ontario
Step Into This Beautiful Sun-Soaked Condo Where Every Inch Is Thoughtfully Designed With Zero Wasted Space. Large Windows Along The Southwest-Facing Wall Fill The Unit With Natural Light And Warmth, Instantly Making The Space Feel Alive. The Enclosed Solarium Is The Perfect Spot For Your Home Office, Creative Corner, Or Cozy Reading Retreat. Enjoy The Open Concept Living Space Featuring Upgraded Kitchen Cabinet Doors, Sink, And Faucet, Plus Two Stylishly Renovated Bathrooms. The Spacious Primary Bedroom Includes A Private 2-Piece Ensuite For Added Comfort. Located In A Well-Managed Building With New Windows (2020) And Exceptional Amenities, Including An Indoor Pool, Gym, Sauna, Squash & Tennis Courts, Yoga Room, Basketball/Badminton Court, And On-Site General Store. With 24 Hour Security, A Gated Entrance, And Fair Maintenance Fees That Include All Utilities + Rec Center, Cable TV, And High Speed Internet, This Unit Checks All The Boxes. Great Connectivity To The Whole City With Easy Access To TTC (Don Mills Station), 404/DVP, And 401. Steps From Many Amenities Including Fairview Mall And Many High Ranking Schools. Everything You Need Is Right At Your Doorstep! ***Enclosed Balcony/Den Will Be Converted Back Into A Balcony Within The Next Year By Management*** (id:50886)
Property.ca Inc.
263 Grandview Road
Ottawa, Ontario
This spacious waterfront home offers stunning views, a beautifully landscaped backyard, and an unbeatable location. Inside, enjoy large windows that flood the home with natural light, an updated kitchen with modern finishes, and a spacious family room on the second floor - perfect for relaxing or entertaining. With direct water access, a serene outdoor space, and just minutes from top schools, shops, and dining, this home combines luxury, comfort, and convenience in one perfect package. (id:50886)
Engel & Volkers Ottawa
Carling 2 W5 - 3876 Muskoka Road 118 Road W
Muskoka Lakes, Ontario
Experience effortless, luxurious vacationing at the Muskokan Resort Club on the prestigious shores of Lake Joseph. Carling 2, Week 5 is a beautifully appointed semi-detached villa located right by the water, offering breathtaking views and just steps from the gym and boathouse. Enjoy 5 weeks of maintenance-free cottage living throughout the year in this 3-bedroom, 3-bathroom retreat featuring a bright, open-concept living, kitchen, and dining area perfect for entertaining or relaxing with family and friends. The inviting Muskoka Room and expansive deck with covered porches provide the ideal spaces to soak in the natural beauty that surrounds you. (id:50886)
Bracebridge Realty
920-922 Queen Street W
Toronto, Ontario
RECENTLY RENOVATED WITH CLEAN, TASTEFUL FINISHES -THIS ONE IS AN AMAZING SPACE WITH GREAT BONES. GORGEOUS, WELL-EQUIPPED OPEN-CONCEPT KITCHEN WITH LARGE 12-FOOT EXHAUST HOOD. LIQUOR LICENSE IN PLACE FOR 112 ON THE MAIN FLOOR, 35 IN THE LOWER LEVEL, PRIVATE DINING ROOM AND GORGEOUS REAR PATIO. REMARKABLE FRONTAGE WITH ROLL-UP STYLE GARAGE DOORS PROVIDES AN OPEN AND INVITING FEEL TO THE BAR AND DINING ROOM AREA. (id:50886)
Century 21 Regal Realty Inc.
13 - 37 Silver Street
Huntsville, Ontario
Welcome to 13-37 Silver Street . This bright and welcoming end-unit features 3 bedrooms and 2 bathrooms, offering a ideal blend of comfort and convenience. Located just a 5-minute drive from downtown Huntsville, this well-maintained townhouse complex ensures a carefree, maintenance-free lifestyle. The condo corporation takes care of yard work and grass cutting, so you can spend your time doing what you love. Enjoy the convenience of private driveway parking and a single-car garage, providing not only vehicle space but also extra storage. The garage offers direct access to the home and includes a convenient storage space where laundry is currently located along with a practical 2-piece bathroom upon entry to the home. The main level greets you with an open-concept layout, featuring a well-equipped kitchen, dining area, and a cozy living room with a large picture window that fills the space with natural light. Step from the kitchen onto the back deck, seamlessly blending indoor and outdoor living, perfect for entertaining or relaxing. Upstairs, you'll find three bedrooms and a four-piece bathroom. Laundry hookup is available on this level should you wish to locate it here. This home is truly move-in ready, bright and ready to welcome you home. Whether you're searching for a primary residence or a long- term investment, this townhouse offers an outstanding opportunity in a sought-after location, close to all of Huntsville's downtown amenities. Don't miss your chance to make this townhouse your own. (id:50886)
Chestnut Park Real Estate
136 Palace Street
Thorold, Ontario
Welcome to the all-brick and stone Tailor model. This to be built home will feature 4 bedrooms, 2.5 bathrooms with a large ensuite in the primary which also features his and hers closets. The main floor has hardwood throughout, an oak staircase, and 9-foot ceilings. This home sits on a premium lot, so you get to enjoy a larger backyard. Call today to start building your dream home! (id:50886)
Royal LePage NRC Realty
266 Palace Street
Thorold, Ontario
Welcome to the Artisan Ridge model home. Enter through the exterior double doors to a large foyer and hallway. This leads to a large open-concept main floor with 9-foot ceilings and a chef's kitchen with quartz counters and stainless steel appliances. This home features hardwood floors throughout the main and second levels, an oak staircase, and castiron railings. On the second level, you will find 4 generously sized bedrooms, all connected to a bathroom. This property is minutes from major shopping centers, gyms, beautiful hiking trails, wineries, Brock University, and both Niagara College campuses. (id:50886)
Royal LePage NRC Realty
24 Mather Street
Perth, Ontario
This impeccably maintained home shows pride of ownership from the tasteful landscaping in front and back yards to the gleaming engineered hardwood through out most of the main floor. The home is located in a well established family friendly neighbourhood & only minutes to amenities and shopping. As you enter the foyer you have access to both the main level and lower level. Step up to the main level where you are greeted with an inviting living room that overlooks the front yard, next you flow into the dining room with sliding door to the back deck and a cozy corner free standing natural gas stove, move into the adjoining bright and airy kitchen with centre island, just down the hall is the laundry/2 piece bath with access to the back deck. You have a gorgeous 4 pc bath on this level as well as the relaxing master with double closets and 2 additional bedrooms. The lower is home to an oversized family room with a stunning natural gas fireplace, adjacent to the family room is a games area or home gym, just next door is the 4th bedroom, there is an additional room that could be utilized as another bedroom or home office. The back yard is fully fenced and quite private making it perfect for family dinners on the deck or relaxing on the green space and watching the little ones play. It's time for the next generation to raise their family at this wonderful home. With 37 yrs of ownership there have been many updates over the years which include: roof shingles 8 yrs appx, L/L nat. gas fireplace with 60,000 BTU 2 yrs appx., ductless heating/cooling pump 3 yrs appx., auto garage door 5 yrs appx. (id:50886)
Royal LePage Integrity Realty
1720 Bruce 10 Road
Arran-Elderslie, Ontario
Country Living Meets Modern Comfort. Welcome to this one-of-a-kind Barndominium (40 x 80 structure) built in 2022, offering 2,671 sq. ft. of stylish living space that combines a large shop/garage, enclosed storage, and a horse barn/extra garage space all just minutes from town! Inside, you'll love the bright open-concept layout, where the kitchen with island and spacious pantry flows into the dining and living areas. Rustic charm and polished concrete floors bring beautiful modern elegance. The spacious foyer features a handy closet and laundry area. Living space features a main-floor bedroom plus a 4pc bath for convenience. Upstairs, find 3 more bedrooms and a rec room with large loft overlooking the living room with wood floors. The shop/garage easily fits 6 cars, with enclosed 24'10" x 18'4" storage room on the second floor. In-floor oil boiler heating for year-round comfort. The home is fully insulated with spray-foam, making it economical to heat with efficient in-floor heating. Outside, enjoy a country garden, garden shed, and plenty of parking with a large drive parking area. The horse barn offers endless possibilities for hobby farming or equestrian use. This property blends modern design, rural charm, and exceptional functionality, perfect for those who want space to live, work, and play! (id:50886)
Royal LePage Rcr Realty
296 Ridge Street
Saugeen Shores, Ontario
Framing is complete on this brand new 1550sqft home at 296 Ridge Street in Port Elgin; that when finished will feature 4 bedrooms and 3 full baths. The location is central to the beach and shopping. The basement will be fully finished and include a family room, 2 bedrooms, 3pc bath and utility room with walkup to the 2 car garage. Standard features included hardwood and ceramic throughout the main floor, 12ft ceiling in the foyer, 9ft ceilings thoughout the remainder of the main floor, hardwood staircase to the basement, Quartz counters in the kitchen, tiled shower in the ensuite bath,walkout to a partially covered deck, gas forced air heating with central air, gas fireplace in the living room, concrete drive, sodded yard and more. HST is included in the list price provided the Buyer qualifies for the rebate and assigns it to the Builder on closing. Prices subject to change without notice, colour selections maybe available for those that act early. (id:50886)
RE/MAX Land Exchange Ltd.
11357 Fowler Road
Wainfleet, Ontario
Tranquility awaits at this beautiful, all-season lakefront bungalow located at 11357 Fowler Road! This captivating property is over half an acre in size and comes equipped with a gorgeous beach and a massive, detached double car garage. With breathtaking views of Lake Erie, this home is perfect for those seeking a serene retreat from a busy lifestyle. Complete with three bedrooms, a sunroom, mudroom, 3-piece bathroom, along with a dedicated laundry room, this home is sure to be suitable for a wide range of families. The natural light from the ample number of windows fills the home and accentuates its charming features, creating a truly inviting atmosphere. The large eat-in kitchen is ideal for preparing meals and entertaining guests. While the living room, with its wood-burning fireplace and spectacular view of the lake, adds an extra touch of comfort and coziness during those chilly evenings. As you step outside, you're sure to appreciate the expansive surrounding lot. This property boasts a perfect balance of lush green space and calming waterfront, making it an ideal location for nature lovers. The house and garage are set back, away from the road and from the moment you approach this home the feeling of exclusivity will be evident. With ample space, you need not worry where guests will park when they come to visit. Featuring an impressive loft with room for all your toys, big and small, the garage is certainly an added bonus to this already fabulous package. Surrounding this lovely home are many activities to enjoy. If you enjoy hiking, you'll be pleased to know that Morgan's Point Conservation Area is just a short walk away. While if you prefer to spend your days out socializing, soaking in the sun on the sandy shore - you can take a quick drive, spend a few hours at Long Beach and then head over to DJ's Roadhouse for dinner. If you've been searching for the perfect waterfront property to create lasting memories with your family, wait no longer - this is it! (id:50886)
Revel Realty Inc.
347 Shannon Boulevard
South Huron, Ontario
Welcome to your new home in Grand Bend! Nestled in the heart of Grand Cove, a vibrant 55+ lifestyle community just across from the Oakwood Resort golf course. This beautifully updated home offers comfort, privacy, and an unbeatable location. Live the resort lifestyle every day with access to a wide range of amenities: an inground pool, tennis and pickleball courts, woodshop lawn bowling, walking trails, and not one but two clubhouses. One features a gym, kitchen, billiards, and a regular schedule of social events, while the second offers a large deck overlooking a peaceful pondperfect for relaxing or gathering with friends. Step inside to discover a stylishly renovated home featuring new vinyl plank flooring, fresh paint throughout, and an updated kitchen with modern appliances. The spacious family room at the back of the home is filled with natural light from large windows that frame your private backyard, backing directly onto the walking trails for a tranquil, green view. The oversized primary bedroom easily fits a king-sized bed plus your dressers, and includes a walk-in closet. A second bedroom offers space for guests or a home office setup. The 5 piece bathroom includes your washer and dryer for ultimate convenience. Enjoy outdoor living with both a covered front porch surrounded by lush landscaping and a private, covered back deck with an outdoor ceiling fan. Theres plenty of storage too, with a large 13 ft x 15 ft attached storage room at the rear of the home and an additional garden shed. Gas furnace, gas fireplace, and air conditioning keep you comfortable year-round. Just a one-minute stroll from extra visitor parking and the tennis courts, this home blends convenience, community, and comfort. Land lease is $850/month for new owner and includes use and maintenance of the tennis courts, lawn bowling, walking trails, clubhouses, inground pool, gym, woodshop, and snow removal, and visitor parking. (id:50886)
RE/MAX Reliable Realty Inc
833 - 460 Adelaide Street E
Toronto, Ontario
Welcome to 460 Adelaide St E Unit #833, a Fully Furnished - modern 2-bedroom, 2-bathroom condo offering 783 sq. ft. of thoughtfully designed interior space plus a 100 sq. ft. balcony in Toronto's vibrant and rapidly growing east end. Located in the sought-after Axiom Condos, this stylish unit features an open-concept layout with floor-to-ceiling windows, sleek finishes, and a private outdoor space perfect for morning coffee or evening unwinding. The split-bedroom floor plan offers privacy and functionality, while both bathrooms are elegantly appointed. Enjoy the convenience of being just steps from the Distillery District, with its charming cobblestone streets, boutique shops, cafes, and cultural events. Transit access is effortless with nearby TTC streetcar stops and quick connections to the Financial District and Union Station. Ideal for professionals and couples looking for a move-in ready unit in one of Toronto's fastest-growing communities. (id:50886)
Exp Realty
704 Azure Street
Russell, Ontario
Welcome to 704 Azure, a 3 bedroom, 2.5 bath semi-detached two-storey in the desirable Sunset Flats community of Russell. Designed with everyday living in mind, this home combines style, function and comfort in an open, light-filled layout. The main floor features a spacious living room with abundant natural light, a kitchen with ample cabinetry, central island with breakfast bar seating and stainless-steel appliances that overlooks a dining area. Luxury vinyl flooring runs throughout the living spaces, with ceramic tile in wet areas for easy maintenance. Upstairs, retreat to the primary suite complete with a walk-in closet and 4-piece ensuite with large walk-in shower. Two additional bedrooms, a full bath and the convenience of second-level laundry completes this level. The partially finished basement is ready for your personal touch whether you want to create a home gym, media room or recreation space. Outdoors, enjoy a west-facing backyard perfect for afternoon sun and evening relaxation. Located on a 35 ft frontage lot with double-wide driveway and attached garage. A double door side access to the backyard makes storage and yard use even more practical. The backyard is fully fenced with a deck area, covered gazebo and greenspace: perfect for kids, pets and peaceful downtime. All this just steps to schools, parks, trails, and recreation, with downtown Ottawa only 20 minutes away. Move-in ready and waiting for you! (id:50886)
Exp Realty
51 Marr Drive
Centre Wellington, Ontario
Welcome to this cozy home situated in a highly sought after family neighborhood. This property boasts 3 generous sized bedrooms with ample closets and 3 bathrooms. Hardwood floors throughout, vaulted ceiling with large windows, providing abundant natural lighting. Featuring a massive pool sized lot that will allow you endless possibilities for a backyard Oasis. Enjoy your morning coffee on the back deck. Located just a short walk to Elora's vibrant shops, cafes, and restaurants. (id:50886)
Realty Executives Edge Inc
124 Dorothy Drive
Blue Mountains, Ontario
Experience four-season living in the highly sought-after Camperdown community at 124 Dorothy Drive, where unique style and design meet luxury and convenience. Nestled at the top of Camperdown in a tranquil setting, yet conveniently close to all local amenities, this brand-new home features 4 bedrooms and 3.5 bathrooms, offering the perfect retreat for both relaxation and entertaining. With Georgian Peaks Ski Hill and Georgian Bay Golf Club just moments away, the home's stunning exterior and seamless architectural flow create an inviting atmosphere. The loggia off the living and dining areas, complete with an outdoor fireplace, perfectly connects the indoor and outdoor spaces, ideal for gatherings. Inside, you'll find sleek modern cabinetry, gorgeous hardwood floors, and soaring ceilings throughout. The reverse layout and open-concept design enhance the sense of space and beauty, with stunning views of the outdoors. The lower level provides 3 additional bedrooms and a versatile layout perfect for entertainment, relaxation, or recreation. With breathtaking views of green space and a beautiful treed setting, this home embraces the natural beauty of Southern Georgian Bay, just minutes from Thornbury, Blue Mountain Village, and downtown Collingwood. Reach out today for more details and to schedule your private viewing! (id:50886)
Royal LePage Signature Realty
201 - 640 Bloor Street W
Toronto, Ontario
Prime Corner Suite, providing five spacious offices. High ceilings, bright space, perfect for professional users. Just steps away from subway, and public parking behind building. Adjacent suite #202 (520 s.f.) also available. (id:50886)
Royal LePage West Realty Group Ltd.
104 Meadow Heights Drive
Bracebridge, Ontario
Beautifully updated, sought-after Meadow Heights neighbourhood. Earn while you live in this versatile Bracebridge home, which recently brought in $7,770 in just 6 weeks through short-term rental to a professional agency. Perfect for investors, single parents, multi-generational living, or as a mortgage helper. This property features a 3-bedroom, 2-bath main home with updated finishes, as well as a self-contained 1-bedroom lower-level suite with a private entrance, kitchen, laundry facilities, and a bath. Prefer a single residence? The suite can be easily converted back by removing a small wall or adding a connecting door. Enjoy a large backyard, Muskoka room, garage, and ample parking. All set on a quiet street just minutes from downtown Bracebridge, schools, trails, and Highway 11. A rare opportunity to own a flexible, income-generating property in Muskoka. Be where you want to be. Book your showing today! (id:50886)
Exp Realty
710 - 112 George Street
Toronto, Ontario
Welcome to The Vu, where downtown living is redefined in this stylish and spacious 1+1 bedroom suite offering 710 sq ft of beautifully designed space, soaring 10-foot ceilings, and a rare oversized east-facing balcony perfect for entertaining or relaxing. The open-concept layout features floor-to-ceiling windows that flood the unit with natural light, a functional den ideal for working from home, and a generously sized bedroom that easily fits a king-size bed, dresser, and more. Enjoy full-sized stainless steel appliances and modern finishes throughout. Residents have access to premium amenities including two gyms, two yoga/pilates studios, two party rooms, landscaped grounds, and visitor parking. Perfectly located steps from the newly reimagined St. Lawrence Market North, St. James Park, King Street restaurants and theatres, the Distillery District, Eaton Centre, the waterfront, and the Gardiner Expressway. this is the turnkey downtown lifestyle you've been waiting for. (id:50886)
Century 21 Percy Fulton Ltd.


