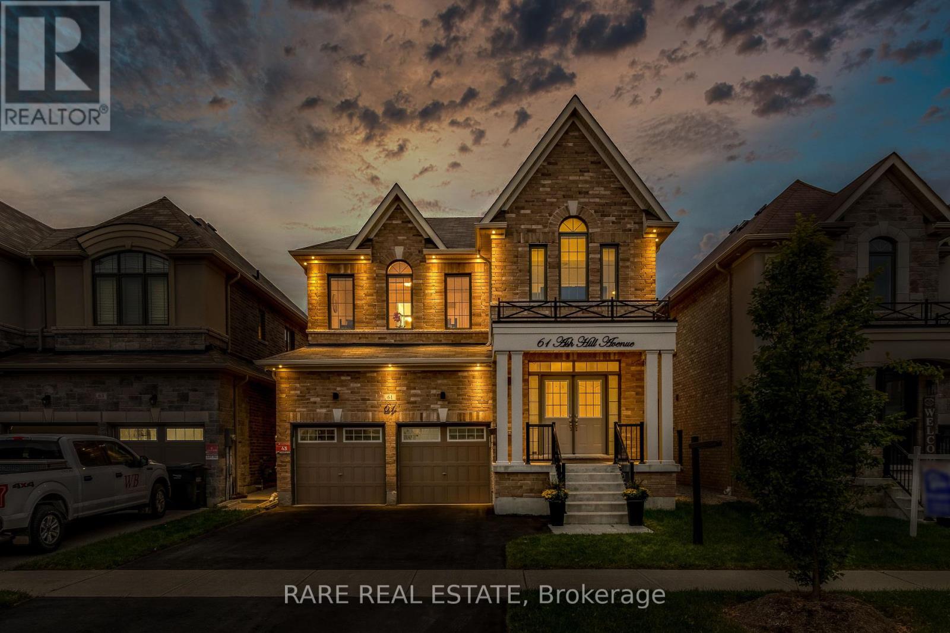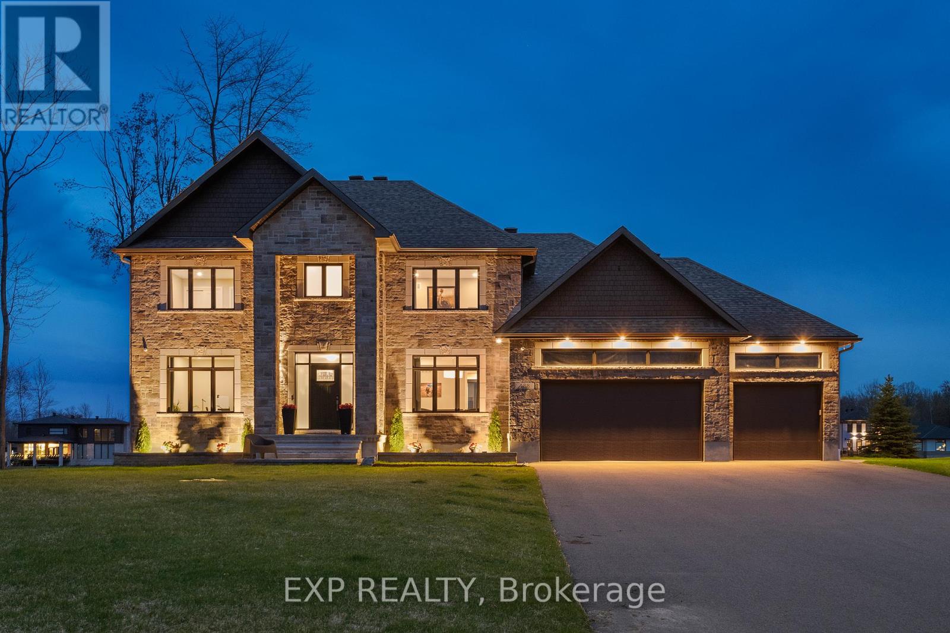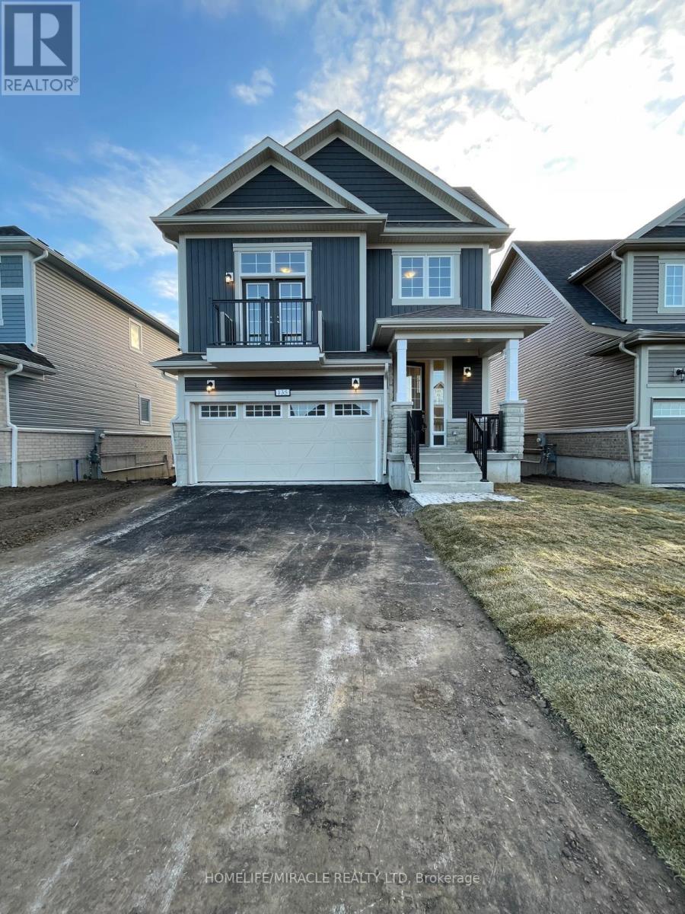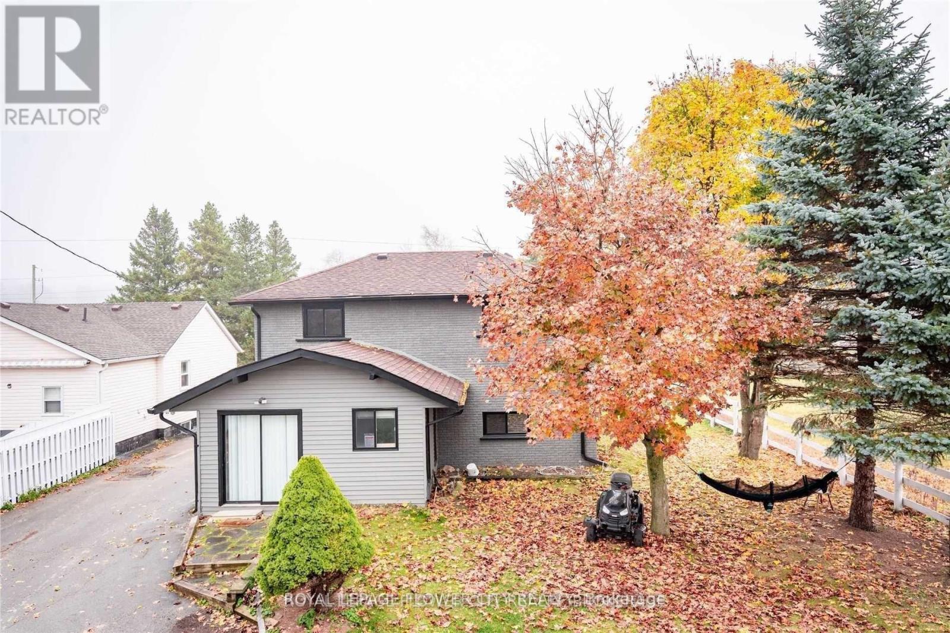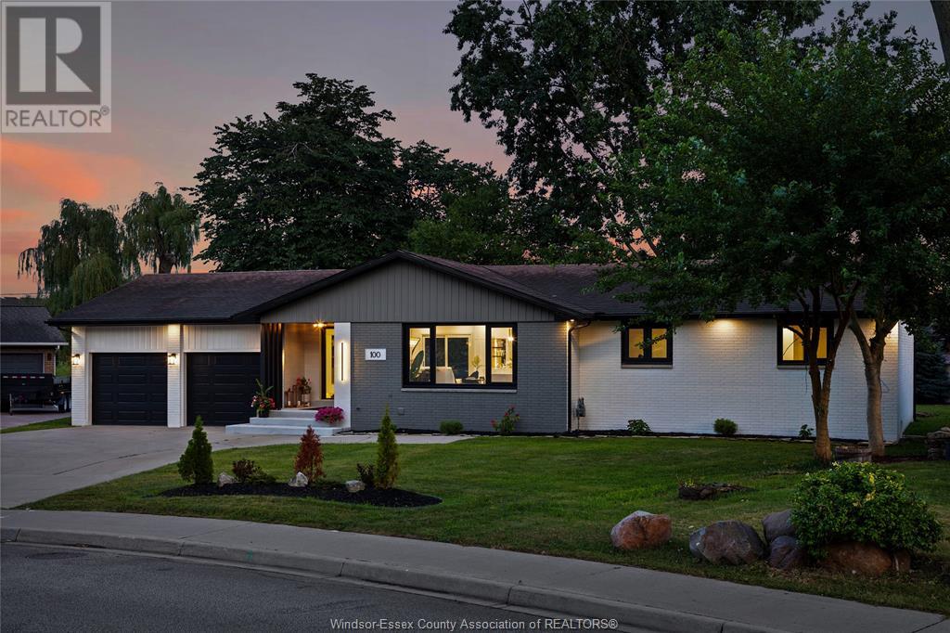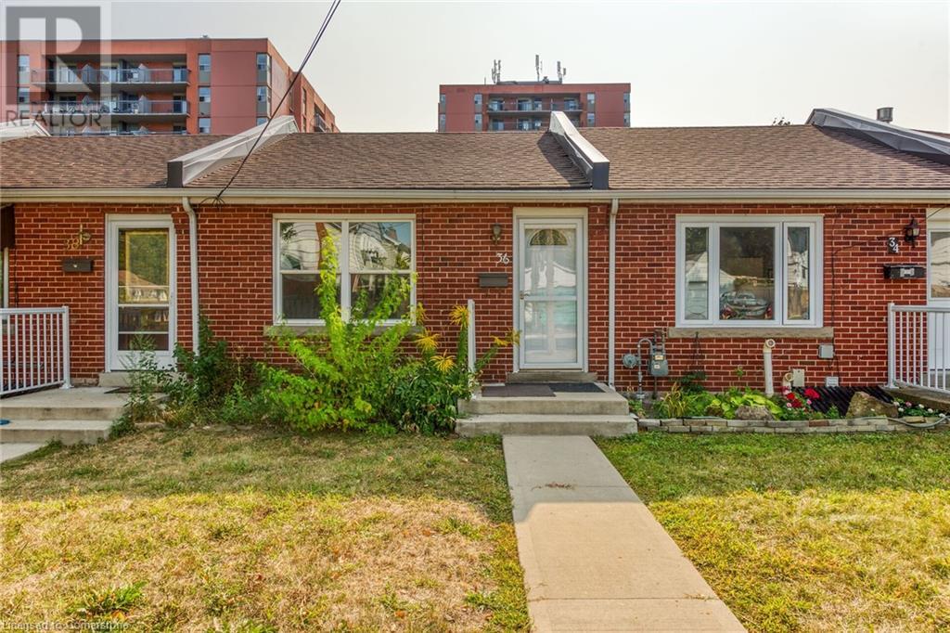2908 - 27 Mcmahon Drive
Toronto, Ontario
SAISONS Is A Brand New Building That Focuses On Luxury Living In The Concord Park Place Community. This Stunning, Never Lived In Unit Features 3 Bedrooms, 2 Bathrooms, 975 Sqft Inside With A 198 Sqft Balcony. The High-End Finishes Modern Kitchen with Designer Cabinetry And Built-In Miele Appliances Make This Unit A Special Place To Be. Walk To Bessarion Subway Stations, Highway 401 And Dvp, Local Amenities, And Residents Will Have Exclusive Access To 80,000 Sqft Megaclub Amenities. **One EV Parking & One Locker Included** (id:50886)
Prompton Real Estate Services Corp.
404c - 997 North River Road
Ottawa, Ontario
Welcome to 997 North River Road #404C in the sought-after Waterbrooke Condominiums. This Penthouse level 2-bedroom + den, 2-bath unit has been lovingly maintained. Freshly painted & w/new carpeting, it features 2 private South-facing balconies & 1 underground parking space. Enjoy a welcoming entry, bright living room w/double-sided wood-burning fireplace, separate dining area ideal for entertaining, spacious kitchen w/ample cabinets & skylight. The den has French doors & balcony, good-sized 2nd bedroom, 3pc main bath, & large primary suite w/an ensuite featuring a soaker tub & walk-in closet. In-unit laundry adds convenience. The beautifully landscaped courtyard includes interlock walkways & raised flower beds for a serene setting. This low-rise building is located between the Rideau River & Vanier Parkway, within walking distance to Loblaws, Rideau Sports Center, public transit, & bike paths, with quick access to the 417 HWY & just minutes from downtown. Some photos digitally staged. (id:50886)
Royal LePage Team Realty
61 Ash Hill Avenue
Caledon, Ontario
Client RemarksWelcome To 61 Ash Hill Avenue! Located In The Pathways Community Of Caledon East. Countrywide Homes Built, Elegantly Upgraded Home Comes W/ Brick Exterior, Dbl Door Entry, Spacious Foyer, Hardwood Floors & Pot Lights Throughout. Gorgeous Kitchen w/ Large Central Island & Breakfast Area, Great For Entertaining. Stainless Steel Appliances, Gas Cooktop, Quartz Countertops, Custom Backsplash. Smooth Ceilings On Main, Gas Fireplace In Family Rm, Natural Oak Staircase W/ Iron Pickets. Upgraded Baseboards. Spacious Primary Bedroom w/ Walk In Closet, Ensuite 6 Pc Bath, Standing Glass Door Shower, Large Vanity & Stand Alone Tub. FULLY FINISHED BASEMENT! Comes w/ Sep Entrance, Great Room, Beautiful Kitchen, Dining Area 2 Bedrooms, Ideal For In Law Suite Or Income Potential. **** EXTRAS **** One Of A Kind Backyard Oasis! Tastefully Finished Space Features; Hot Tub, Large Gazebo w/ Electrical For Tv & Lights. Large Shed, Fully Fenced. This Home Is A Must See! (id:50886)
Rare Real Estate
Bsmt A - 135 Bonham Bsmt Boulevard
Mississauga, Ontario
Streetsville! Highly sought area! Beautiful bright recently constructed, 1 Bedroom basement apt in the heart of Streetsville village! Make this lovely finished bsmt apt. your home. Kitchen has breakfast bar, combined with open concept Living room. Walk to Streetsville village, GO, Public transit, restaurants, shops, Tim Hortons, local shops and more. 1 parking Incl on driveway. Separate entrance to suite. With laundry on site in separate shared laundry room. There is a Small outdoor space at side door entrance where you can put a small table and chairs if you like. No access to backyard. (possibly available Jan 16 on, Negotiable) **** EXTRAS **** Tenant pays 35% of the utilities (Heat, Hydro & Water). $400 utility/keys deposit (as bills remain in LL name) to be paid as bills received & presented to Tenant. (id:50886)
Cityscape Real Estate Ltd.
5 - 7517 Bren Road E
Mississauga, Ontario
This shop is strategically situated in a bustling and established area, offering two main bays with capacity for six trucks and additional parking for four more vehicles at both the front and back. With its proximity to major highways and M2 zoning, this property supports multiple business ventures, including an indoor car dealership or repair shop. The facility includes an office and washroom, featuring entrances from both the front and back for added convenience. (id:50886)
Homelife/miracle Realty Ltd
36 - 42 Macklin Street N
Hamilton, Ontario
Westdale co-op Townhouse. Co-op Fee $550.00 and includes property tax, water, building insurance, snow clearing, lawn maintenance & gutter cleaning. Unit must be owner occupied. Mortgages not available for co-ops as Buyer is purchasing Shares in Co-op. Bright unit, updated windows, new flooring on main level, parking along the fence behind the unit. Fenced yard. Buyer must be approved by Board & must provide police check, credit check, 2 references(not family), at Buyer's expense. Condo Co-op makes no warranties or representations & unit is purchased ""as is"". Walking distance to all amenities nearby. Close to public transit. (id:50886)
Rockhaven Realty Inc.
32 Starfish Court
Brampton, Ontario
*Location* Top School District & A Wonderful Family Neighborhood! Pride Of Ownership Through-Out, Spacious Sun Filled Rooms, Walk-Out From Eat In Kitchen To Fully Fenced And Private Back Yard (Backs On To A Park) 3 Bedrooms, 4 Baths, Finished Basement With Built In Bar, Office, And 2 Piece En-suite. Close To Schools, Shopping And Highways, Close To Places Of Worship. House W/O Basement is Available For $3400/month (id:50886)
Royal LePage Flower City Realty
225 Monarch Avenue
Ajax, Ontario
Introducing this beautiful brand-new end unit Oakley Model townhome situated on a premium corner lot that honestly needs to be shown to your clients to really be appreciated. Offering approx.1922 sf of modern living space with front separate entrance for potential rental opportunity and rear entrance into the home as well as direct access into the garage. Boasting an open-concept layout with 10 ft & 9 ft ceilings on the 1st & 2nd floors. Impressive large bedrooms that can all accommodate king size beds.This home is designed to maximize natural light with its large picture windows throughout. as well as additional side windows being an end unit. Situated on a premium lot, this freehold townhome comes with NO POTL or maintenance fees, making it an ideal choice for low-maintenance living enhancing the home's contemporary finishes and thoughtful design. Plus, enjoy the peace of mind that comes with a 7-year new home warranty. Located in the highly desirable Hunters Crossing community in downtown Ajax, this home offers the best of urban living while being just minutes from the waterfront. Walk to nearby amenities, schools, and parks, while commuting is a breeze with Ajax GO Station and Highway 401 just moments away. You'll also have quick access to hospitals, healthcare, big-box stores, shopping, and a variety of dining options along with the lakefront community. (id:50886)
Hazelton Real Estate Inc.
438 Shoreway Drive
Ottawa, Ontario
This show stopper 4bed 5 bath WATERFRONT, with a WALKOUT is the one you have been waiting for! Main floor features a spacious foyer, oversized den/office and dining room complete with a modern feature wall. The sunfilled kitchen-living area boasts breathtaking views of the water from every angle. Living room has tiled gas fireplace and access to covered rear patio. Chef's kitchen showcases an extented gas range w pot filler, commercial fridge/freezer, built in wall oven/microwave all highlighted by custom cabnitery and completed with a large walk in pantry. Primary bedroom has recessed ceilings, large walk in closet and a modern ensuite. Second floor continues with 3 other oversized bedrooms and a full bath. Basement has wall to wall windows and walkout leading to a beautifully landscaped backyard with two interlock pads and a beach! Garage has back bay, heater and basement access. Spec sheet and floor plans available upon request. $350/yr fee covers community pool/gym. Come and see what this wonderful community has to offer! (id:50886)
Exp Realty
21 Malcolm Crescent
Caledonia, Ontario
immaculate & Elegant! Discover the refined amenities of this sophisticated, executive-style residence. This pristine and stylish home, boasting 4+1 bedrooms, 4.5 bathrooms, and over 4000 sq. ft. of finished living area, is a masterpiece of design and craftsmanship. Step into luxury with the 'Lily' model, showcasing premium hardwood and ceramic tile floors across all levels. The main floor captivates with its 9-foot ceilings and a luminous, open-plan design ideal for entertaining. The state-of-the-art kitchen is a culinary enthusiast’s paradise, outfitted with high-end stainless steel appliances, including a gas range, built-in oven, and dishwasher. It features luxurious quartz countertops and an exquisite waterfall island that seats four, alongside a spacious pantry and mudroom with garage access. The family room, with its custom-built wall unit and contemporary fireplace, is perfect for relaxing evenings. The opulent master suite is a true retreat, complete with a lavish ensuite bathroom equipped with a deep soaking tub, separate shower, and dual walk-in closets. The second bedroom offers a private 4-piece ensuite and walk-in closet, while the third and fourth bedrooms enjoy a shared Jack and Jill bathroom. The top floor includes a bright laundry room for convenience. The basement is beautifully finished, adding an extra bedroom and a vast recreation room ideal for gatherings. Located in the sought-after Avalon community, this home is just moments from major highways. (id:50886)
RE/MAX Escarpment Leadex Realty
135 Gildersleeve Boulevard
Loyalist, Ontario
Gorgeous Brand New Never Lived In Before Detached Home Featuring A Double Car Garage, 4 Bedrooms, 2.5 Bathrooms & 9 Ft., Ceilings With Approx. 2500 Sq. Ft., Of Livable Space. As Soon As You Enter The Home You Are Greeted With A Warm & Bright Atmosphere. You Will Find Ceramic Tiles In The Foyer & Hardwood Flooring Throughout The Living Room. The Kitchen Features High End S/S Appliances Overlooking The Backyard. With A Nice Open Concept Layout Enjoy Convenient Access Directly To The Backyard From The Dining Room Ideal For Entertaining Family & Friends. The Mudroom Has An Extra Double Door Closet With Access To The Garage. Ascending Upstairs You Have A BONUS Loft Area & Separate Laundry Room. Heading Into The Primary Bedroom You Will Find A Huge Walk In Closet & 4 Piece Ensuite With A Separate Walk In Shower & Tub. This Home Is Located Close To Schools, Banks, Downtown Bath, Restaurants, Gas Stations, Parks & Only 15 Min Drive To Napanee & Kingston. (id:50886)
Homelife/miracle Realty Ltd
315 - 7711 Green Vista Gate
Niagara Falls, Ontario
Welcome to UPPERVISTA, A luxury condo is awaiting for you! 15 mins walking distance to Niagara Falls, located at a private location, next to a golf course, highly convenient to the supermarket and Costco. ABSOLUTELY BREATH TAKING VIEW! It features HIGH CEILING, Floor to Ceiling Windows all around the unit, 2 bedrooms, 2 bathrooms, hardwood floor throughout the whole unit, with open concept kitchen, shining quartz countertop, and ample storage places, all top brand appliances. **** EXTRAS **** Business Centre, Concierge, Elevator, Exercise Room, Games Room (id:50886)
RE/MAX Professionals Inc.
9622 10th Side Road
Erin, Ontario
Discover a unique country gem featuring two (2) fully renovated homes on expansive open fields. The main house boasts 3 bedrooms, a games room, and a master suite with a private Jacuzzi tub. The guesthouse includes 2 bedrooms and a bright office, complemented by sunlit windows and skylights. Exposed brick walls add character, while convenient mudrooms in each home enhance practicality. Enjoy a large fenced yard with a cozy shed, ample parking, and breathtaking summer sunrises. Close to town, both homes are newly painted with a new kitchen in the back house and fully renovated washrooms. All skylights were updated in 2021, blending rustic charm with modern amenities. Easy access with lockbox located at the front house. (id:50886)
RE/MAX Realty Specialists Inc.
100 Danforth Avenue
Leamington, Ontario
Welcome to a stunning and thoughtfully designed space where functionality meets gorgeous style. This single level home features show-stopping: European oak chevron floors, bespoke built-ins, Blum hardware, LED lighting, custom stone work and more! Exquisite features can be found throughout, including the master ensuite and fully finished basement. Enjoy a spacious and serene backyard with sandy beaches, boardwalks, public parks, marina, shops, and recreational clubs only 5 minutes away by car. (id:50886)
Lc Platinum Realty Inc. - 525
408 - 4699 Glen Erin Drive
Mississauga, Ontario
1 Bed + Den (Can be used as the second bedroom) And 2 Full Washrooms. In The Heart Of Erin Mills! Walk To Erin Mill Town Center, Bank, Grocery, GO Bus station, Oversized Balcony Measuring 23.3X5.0. Included Are Existing Ss Fridge Stove B/I Dishwasher And Microwave Stacked Washer Dryer All Elfs & Window Coverings. Kitchen Has Centre Island. One underground parking Included. A Separate Amenity Building Is Where You Can Find: Indoor Pool, Exercise Room, Sauna, Steam Room, Study Area, Rooftop Garden, And Bbq Area & Visitors Parking. very near to Hwy 403, Credit Valley Hospital, UTM. **** EXTRAS **** Fridge, Stove, Dishwasher, Washer & Dryer , Microwave (id:50886)
Century 21 People's Choice Realty Inc.
3985 Grand Park Drive
Mississauga, Ontario
Locker for Sale! On P1 with very easy access**large locker** Must Be An Owner of 3975 or 3985 Grand Park Drive To Purchase This Parking Space. (id:50886)
Right At Home Realty
29 Stately Drive
Wasaga Beach, Ontario
Great Value For This Lovely 3 Bedroom, 3 Bathroom Town Home With open concept main floor! Laminate flooring throughout the whole house. Master Bedroom featuring a lovely 4pc en-suite and largew/in closet. The Basement, is Roughed In For A Bathroom. This is a great place to raise a family orfor anyone looking to downsize. Maybe you want to get away from the Busy GTA and enjoy quality timein Ontario, then this is a great option. There are currently 9 public schools and 6 Catholic schoolsserving Wasaga Beach, with special programs offered at local schools, include French Immersion. TheWasaga Public school is one of these schools and the beauty about it, it is only a 4 minute walkaway. Just an ideal place to grown your kids and ensure they have quality education. Tarion WarrantyWill Be Transferred To The New Owner and Provide the Warrant Currently on the Home. (id:50886)
Royal LePage Signature Realty
347 Balm Beach Road W
Tiny, Ontario
Welcome to vibrant Balm Beach in Tiny Township! Georgian Bay hugs the sandy shoreline here and it's treasured for it's breathtaking sunsets, bustling summer, and year round outdoor activities! Two blocks away from the beach, this property will be sure to catch your eye. A unique log home with meticulous & thoughtful landscaping & many inviting areas to enjoy your time outside with a view of the water! Inside, you will find a one of a kind showstopper full of luxury and magazine style everywhere you turn! The original history is creatively infused with modern design. Very efficient to maintain, plumbing (2022), electrical (2022) high efficiency gas furnace (2022), water softener, iron filter, UV system (2022), lawn irrigation system, spray foam ceiling, all appliances included (2022). Offering 3 relaxing bedrooms and 2 full Bathrooms. This property would be an ideal investment to enjoy with friends and family and as a short term rental. (Conditions apply for STR and pending a new license) Looking for a turn key, year round home or cottage? You just need to come and see for yourself. Quick close can be arranged to have you enjoying all the activities and lifestyle this lively beach community and beautiful area offers! (id:50886)
Royal LePage Locations North
595 Renaissance Drive
Ottawa, Ontario
Welcome to this spacious and bright 3 bedroom 3 bathroom townhouse with finished basement on a quiet street of Avalon. The main floor offers open concept living/dining to the kitchen with an island and lots of cabinet and counter space and large eating area with access to the backyard. The second floor has a large primary bedroom with a walk-in closet and a 4 piece en-suite. 2 additional bedrooms and a recently updated bathroom. The lower level features a cozy family room with a gas fireplace and a huge window perfect to your tv room or kids play area. Laundry and extra storage are also available in the lower level. 1 car garage and 2 parking space in the driveway. Good sized backyard with a deck perfect for your outdoor entertaining. Great location just a few minutes from shopping, restaurants, schools, recreation, and parks. (id:50886)
Keller Williams Integrity Realty
1906 - 180 George Street
Ottawa, Ontario
Discover this stunning, brand-new 2-bedroom, 1-bathroom apartment perfectly situated in the heart of downtown. Designed with an open-concept layout, the unit boasts modern stainless steel appliances, convenient in-unit laundry, and a private balcony. The building offers unparalleled convenience with a Metro grocery store right on the ground floor and will soon open wide range of premium amenities, including: Indoor pool, fitness center, a theatre room, a second-floor terrace with BBQ facilities. Tenant only pays hydro. No parking included but the unit comes with one locker for additional storage. Walking distance to Ottawa University, Rideau Centre Mall, Parliament Hill, the highway and Gatineau Hills. Don't miss the chance to call this exceptional space home! (id:50886)
Keller Williams Integrity Realty
1204 - 340 Queen Street
Ottawa, Ontario
Welcome to the Claridge Moon. This 665 sqft 1 bedroom upgraded condo offers open layout living space with hardwood floors throughout and tiles in the bathroom. The open kitchen boasts modern cabinetry, quartz countertop and stainless steel appliances. Bright and modern designed bathroom with a standing shower, single vanity, quartz countertop and a linen closet. The unit also has in-unit stackable laundry, 1 storage unit and 1 underground parking space. The building amenities (opening soon) will include, fitness center, pool and rooftop terrace. The lobby has a concierge/security on staff for added security and peace of mind to the residents and its guests. The Lyon LRT station is just under your building! Located in the business district. Walking distance to the Parliament Hill. Furnished option could be entertained, inquire with listing agent. Move in now! (id:50886)
Keller Williams Integrity Realty
42 Macklin Street N Unit# 36
Hamilton, Ontario
Westdale co-op Townhouse. Co-op Fee $550.00 and includes property tax, water, building insurance, snow clearing, lawn maintenance & gutter cleaning. Unit must be owner occupied. Mortgages not available for co-ops as Buyer is purchasing Shares in Co-op. Bright unit, updated windows, new flooring on main level, parking along the fence behind the unit. Fenced yard. Buyer must be approved by Board & must provide police check, credit check, 2 references(not family), at Buyer's expense. Condo Co-op makes no warranties or representations & unit is purchased as is. Walking distance to all amenities nearby. Close to public transit. (id:50886)
Rockhaven Realty Inc.
40 Lady Fern Drive
Markham, Ontario
Beautiful Detached 2-Storey Home. Spacious and Bright. 4 Bedrooms, 4 Bathrooms. Approximately 2800 Sq. Ft. In desirable Legacy Community. Family Sized Kitchen Combined With Breakfast Area, Walk-Out To Backyard. Family Room With Gas Fireplace. Direct Access From Garage. Main Floor Laundry Room. Featuring Double Door Entry Leading to Main Floor with 9 Ft. Ceiling. Close To All Amenities. **** EXTRAS **** Fridge, Stove, Microwave, All Electrical Light Fixtures, Dishwasher & Washer/Dryer. (id:50886)
Century 21 Parkland Ltd.
Bmst - 74 Bronte Road
Markham, Ontario
Very big and bright basement apartment for rent, high ceilings, above ground windows, very nice furniture and separate laundry. (id:50886)
Century 21 Heritage Group Ltd.



