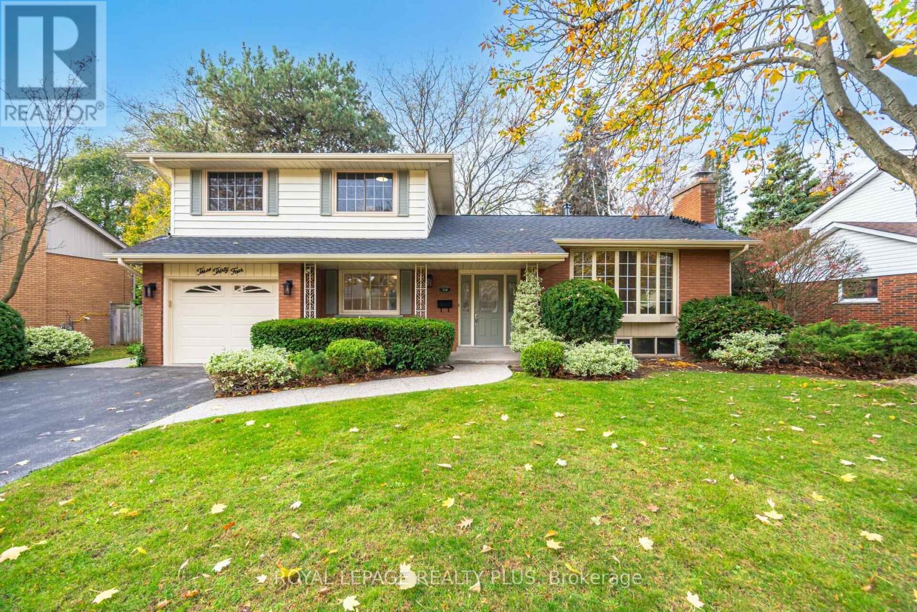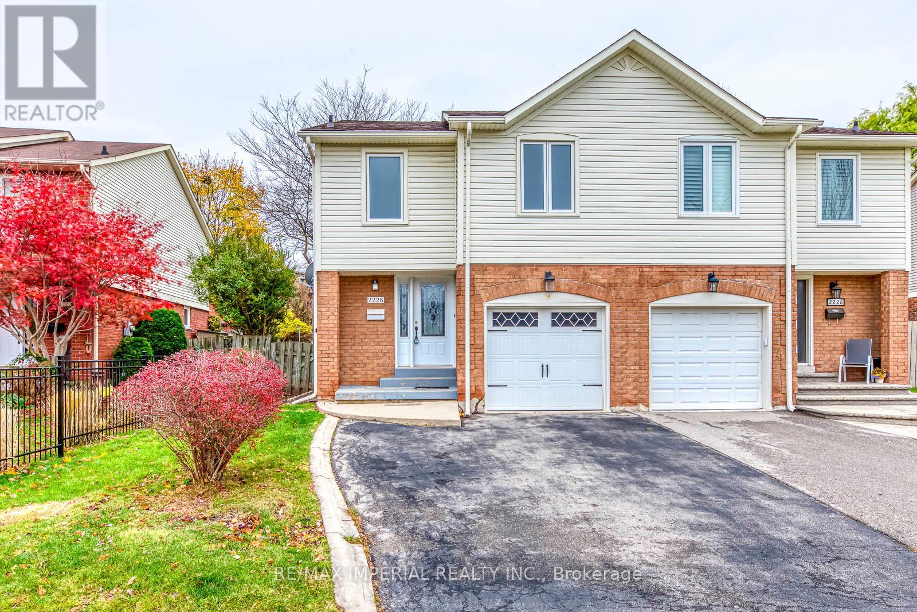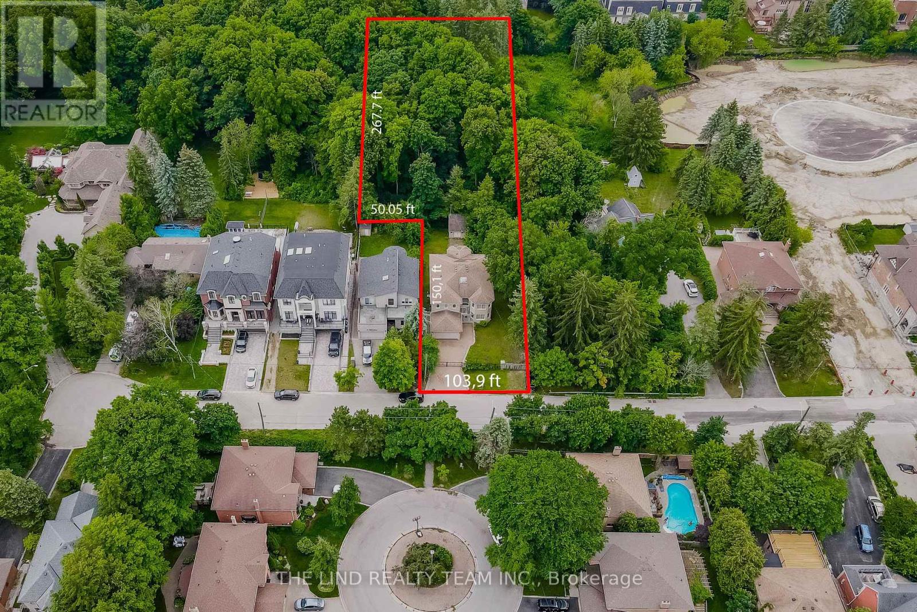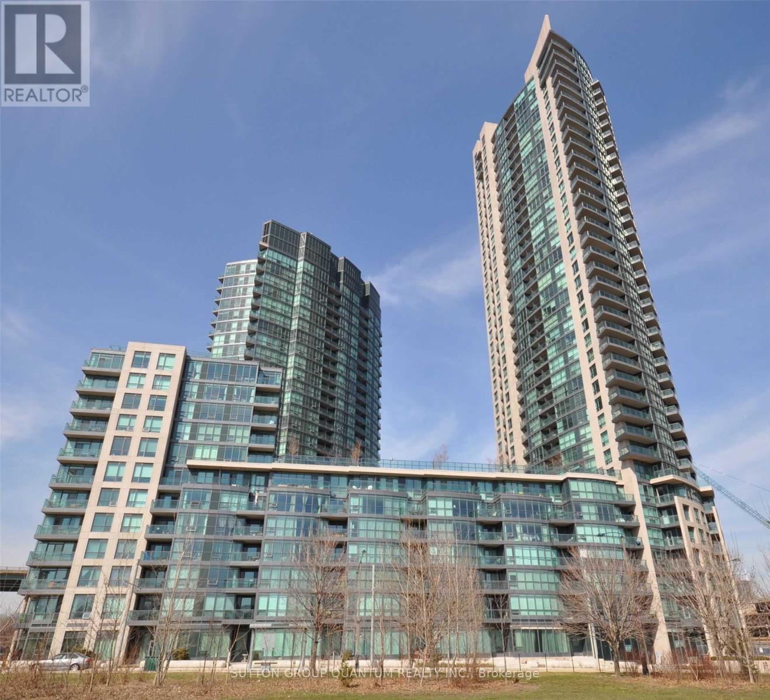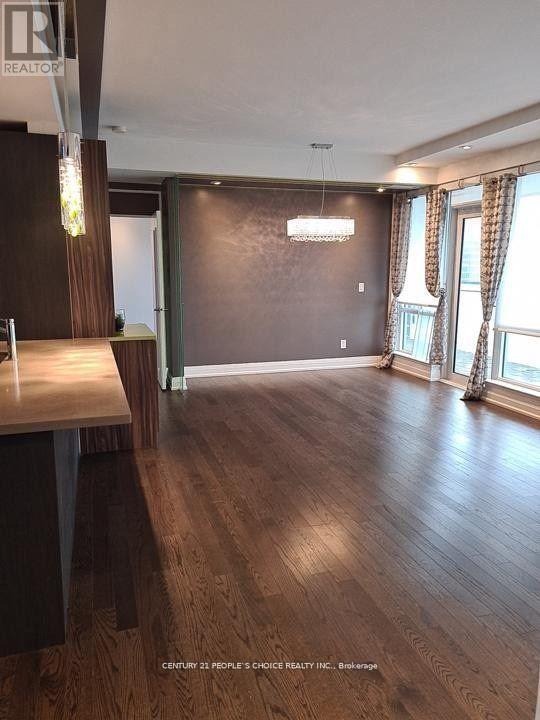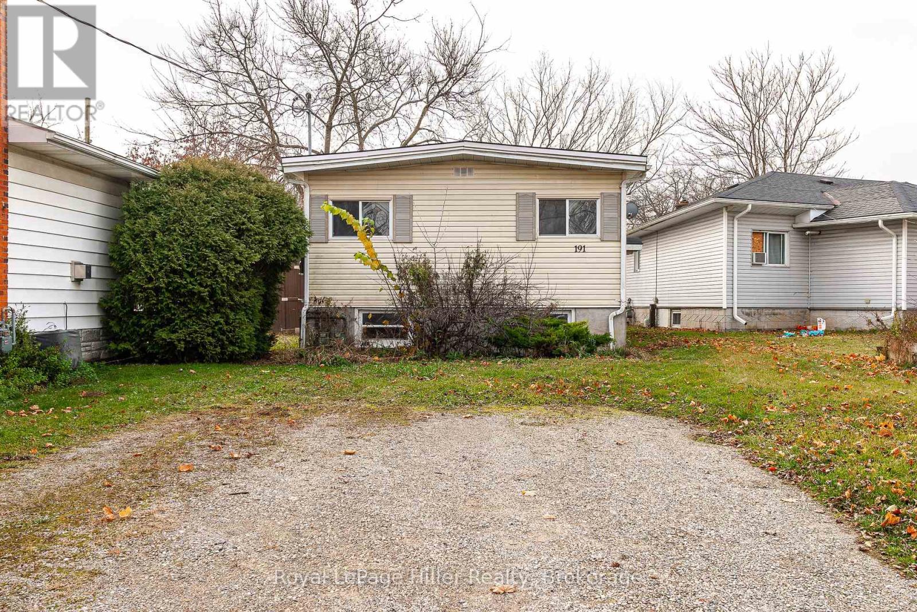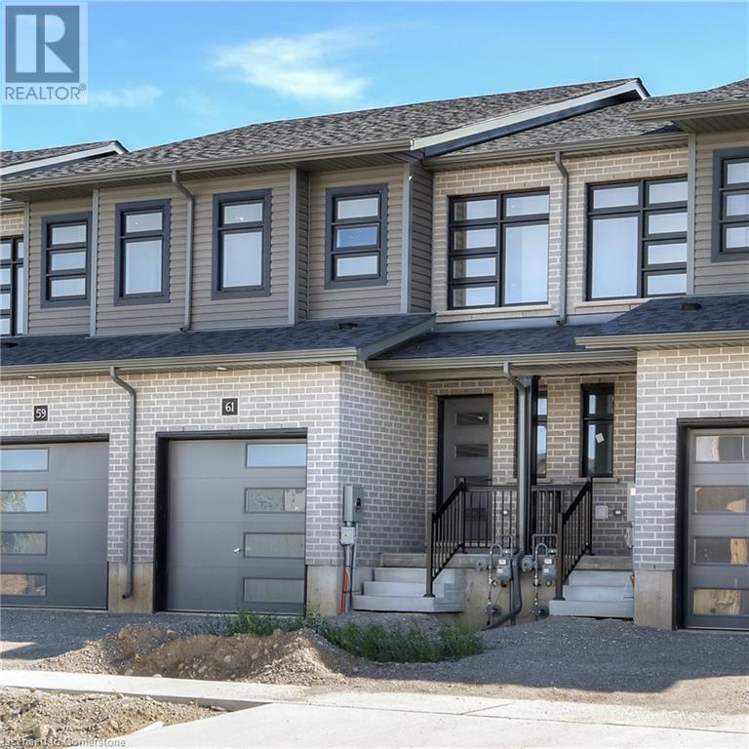4070 Stadelbauer Drive
Lincoln, Ontario
This custom-built home is situated on a corner lot that is sure to impress from top to bottom. Located in a great family neighbourhood on the Beamsville Bench in wine country, this 3+1 bedroom, 4-bathroom home offers a fully finished lower level and is within walking distance of parks, vineyards, and orchard, and the Bruce Trail. From the moment you arrive at this home you will appreciate the beautifully manicured, landscaped property, with perennial gardens and an aggregate concrete driveway and walkway. The large front porch is the perfect place to enjoy your morning coffee or cocktails at the end of the day. The two-storey foyer offers a dramatic entrance, and the bright main level features 9' ceilings and plenty of large windows with great views outside. Other features of this meticulously-maintained home are crown moulding, hardwood flooring, a formal dining room, quartz counters, a movable island, maple cabinetry, under cabinet lighting, backsplash, high-end appliances, and a main floor laundry with built-in cabinets. The upper level features a master bedroom with spa-like ensuite, a walk-in closet & 2 additional good-sized bedrooms and an additional full bathroom. The fully finished lower level offers a finished family room with a second gas fireplace, bedroom, office, bar area with wine fridge & 3 pc bath. This highly desirable neighbourhood offers quick access to the highway for commuters, and is the perfect place to call home. (id:50886)
Royal LePage State Realty
12431 Dublin Line
Halton Hills, Ontario
Serene Privacy with this Custom Built Bungaloft on a beautiful property with Acreage, yet just minutes to schools and Go Train, Milton and Acton. The photos will give you a look at this magnificent home. All 3 bedrooms on the upper level have an ensuite. The lower level is ready for final touches, all drywall, electrical and lighting are done which provides an additional living room, common area and two additional bedrooms. The primary suite boasts luxurious walk-in closets and a deep Jacuzzi tub, while the Great room, Dining and Primary bedroom feature stunning floor-to ceiling windows that flood the space with natural light. Enjoy the convenience of the main floor laundry, quality finished hardwood floors, and high-end finishes such as marble, granite and slate. Don't miss out come enjoy the spacious backyard with Fire pit for evening underneath the Stars. Enjoy the Virtual tour. Book your appointment now!! **** EXTRAS **** New roof 2024, Furnace 2022, Water Heater 2024 (id:50886)
RE/MAX Real Estate Centre Inc.
57 Gilgorm Road
Brampton, Ontario
Step into this stunning 3-bedroom townhome, perfectly tucked away in a peaceful, sought-after complex! The open-concept main floor greets you with gorgeous bamboo flooring and a modern, updated kitchen featuring sleek granite countertops. Enjoy seamless indoor-outdoor living with a walkout to your private deck ideal for summer BBQs and a convenient 2-piece powder room for guests. Elegant hardwood stairs, custom California shutters, and crown moulding elevate the charm throughout both levels. Upstairs, the spacious primary suite offers double closets and a beautifully renovated 4-piece semi-ensuite, creating your own personal retreat. Need more space? The finished lower level is the ultimate spot to unwind, complete with a wet bar for easy entertaining. Outside, the sunny south-facing backyard is your own oasis, with a fully fenced yard and a stunning deck, perfect for soaking up the sun and hosting outdoor gatherings. **** EXTRAS **** Tenant Responsible for All Utilities, Including Garbage Removal & Snow Removal. (id:50886)
Keller Williams Real Estate Associates
97 Royal West Drive
Brampton, Ontario
Executive home in a very prestigious neighbourhood. Whole home with garage for rent. This home has it all- bright and spacious open concept layout, separate side entrance plus entrance through the garage, 9 ft high ceilings, hardwood flooring, and a very large backyard that has interlocking. Good size kitchen with a butler pantry and top of the line stainless steel appliances, extended cabinets reaching the ceiling. Granite countertops throughout the kitchen and upstairs bathrooms. Upstairs you have 4 generously sized bedrooms including a master bedroom with a luxurious ensuite bathroom and his and her walk-in closets plus a family room/ loft / office. Finished basement with 1 bedroom, kitchen with appliances, sitting area, dining area. Tenant will pay 100% of utilities and their belongings insurance. **** EXTRAS **** Fully finished basement with bedroom, full kitchen, sitting area, dining area, bedroom, full washroom. Near top-rated schools, bus stop, parks, shopping centre. (id:50886)
Lesscom Realty Inc.
334 Oakwood Drive
Burlington, Ontario
Welcome To 334 Oakwood Dr The Most Desirable Family Neighbourhoods In South Burlington on A large private lot Rarely Offered premium 73ftBy 125ft Stunning Detached Family Friendly Layout 3 Bedroom 3 Washroom The Basement Complete With A Spacious Recreation Room Ideal For A Kids Play Rm Catchments. Walkup Access To The Private Oasis Backyard Exposed Aggregate Attached Garage Has Inside Entry W/Automatic Garage Door Opener ,Stainless Steel Appliances quartz counter ,Hardwood New roof (Nov2024 ),professional newly painted ,Located Within The steps to John T. Tuck elementary school Nelson And St. Raphael's School and Many Amenities In The Area. **** EXTRAS **** Fridge, Stove, Dishwasher, Washer, Dryer. All Existing Electric Light Fixtures & Window Coverings. (id:50886)
Royal LePage Realty Plus
131 Coastline Drive
Brampton, Ontario
**LEGAL BASEMENT** Bright and Spacious Brand New Apt. with Separate Entrance, With 2 Bedrooms, 1 Washroom, Ensuite Laundry. Kitchen Equipped With Stainless Steel Appliances. Laminate Floor And Pot Lights Throughout. Lots Of Natural Light With Large Windows. Close To 401, 407, Parks And Many Other Amenities. **** EXTRAS **** All Elf's, Fridge, Stove, Washer & Dryer, 1 Parking. Need: Employment Letter, 3 mths pay Stubs, Full Cr. Report, References, Rental Application, Must provide Tenant Insurance. Tenants Pay 30% Utilities Bill. No Smoking, No Pet. (id:50886)
RE/MAX Real Estate Centre Inc.
44 Matterhorn Road
Brampton, Ontario
Welcome to 44 Matterhorn Rd In Brampton. 2-Storey End Unit Townhouse Just Like A Semi. 4 Bedrooms & 2.5 Baths With Builtin Garage. The Main Level Boasts An Open-Concept Layout Great For Entertaining. The Kitchen Features Stainless Steel Appliances, Sliding Doors With Walk- Out To Fully Fenced Yard. Large Windows Throughout The Main Level. Gleaming Hardwood Floors On The Main Floor, 2nd Level Hallway And Primary Bedroom. The Primary Bedroom On Second Level Boasts A Walk-In Closet, & Luxurious 5 Pc Ensuite, With Glass Shower & Tub. Great Newer Sparkling Home In Move In Condition. (id:50886)
Homelife/miracle Realty Ltd
37 Hollingsworth Circle
Brampton, Ontario
Welcome to 37 Hollingsworth Circle. This home is located in a prime location of beautiful Brampton. Close to great schools, parks, transit and many local amenities. Upon entry you will find a fantastic open concept main floor boasting a great sized family room, large kitchen and separate dining room area equipped with a walkout to the backyard patio. The main floor also features a 2 piece washroom and convenient access to the 1 car garage. Upstairs there are 3 great sized bedrooms. The primary bedroom is quite large and features its very own 4 piece ensuite and walk in closet. The basement is also completely finished adding a great additional space. Continue outside and you will find a great sized backyard, a perfect spot to entertain with family and friends. It is fully fenced, features an above ground swimming pool and has a concrete patio which extends into a beautiful walkway wrapping right around to the front of the home. This is a great home in a great neighbourhood. Book your tour today! **** EXTRAS **** **Check out the \"virtual tour\" link for additional photo's and information** (id:50886)
RE/MAX Real Estate Centre Inc.
Lph32 - 1100 Sheppard Avenue W
Toronto, Ontario
Welcome to Westline Condos at Downsview Park! Discover this stunning, brand-new, never-lived-in 1-bedroom plus den unit, offering luxurious living in a prime location. Conveniently situated in the heart of the city, this condo provides unparalleled access to Sheppard West Subway Station, GO Transit, Highway 401, Yorkdale Mall, Downsview Park, Costco, and York University. Step inside this spacious and bright condo with an open-concept layout, large windows, and contemporary finishes. The den is versatile enough to be used as a second bedroom, and the living room is one of the more generous layouts in the building, creating a welcoming and functional space. Enjoy a well-appointed modern kitchen, a cozy living area, ensuite laundry, and a private balcony for relaxing. This home is perfect for professionals or families, offering both comfort and style in a prime location with easy access to public transit, shopping, dining, and major highways. **** EXTRAS **** One Parking Spot. (id:50886)
RE/MAX Hallmark Shaheen & Company
100 Lakeshore Road E
Mississauga, Ontario
Major transportation line (LRT) being completed 2024 will add great intensification spanning North to South. Oversized lot 167 ft deep.9 Parking Spaces. Potential To develop higher on existing building. Several condo highrise developments being built in immediate area.Port Credit Go Transit Station Is Two Blocks Away And Waterfront Walking Trails Are Directly South. Year Round Foot Traffic, SeveralBrand Name Retailers, Restaurants, And Bars **** EXTRAS **** Option to owner occupy or Ideal passive investment, one tenant responsible for all maintenance. Available: Phase 1 & 2 passed, Survey. (id:50886)
Keller Williams Real Estate Associates
2226 Munns Avenue
Oakville, Ontario
Spacious semi-detached home in a desirable, family-friendly neighborhood. This well-maintained 3 bedroom 3 bathroom property features a bright, clean, eat-in kitchen with stainless steel appliances and sleek quartz countertops. The finished basement offers extra living space, ideal for a home office or guest room. Enjoy the large, private backyard, perfect for entertaining or relaxing. Located in the sought-after White Oaks School District, this home combines comfort, style, and convenience in a quiet location. **** EXTRAS **** Stove, Dishwasher ,Fridge, Washer, Dryer,Microwave. All Elfs.. Tenant Pays For All Utilities. Care Of Lawn And Snow Remove. (id:50886)
RE/MAX Imperial Realty Inc.
99 Birch Avenue
Richmond Hill, Ontario
**PROPERTY CANNOT BE SEVERED OR DEVELOPED** Two Family Ability W/Elevator To All 3 Lvls And Grg! 1.33Acre One Of A Kind Ravine Lot! Total Privacy! 3722Sf Full Stone Custom Home + Bright Finished W/O Lower Lvl W/Inlaw Suite!103Ft Frontx413Ft Depthx153Ft @ Rear Pool Sized Backing To Yr Own Picturesque Pvt Ravine! Well Maintained By Original Owner W/ Superior Construction Materials! 'Floating' Oak Staircase Bsmt To 2nd Storey! Beveled Fr Drs! Entertaining Sized Principal Rms! Den! Bright Prof Fin W/O Lower Level W/Inlaw Suite W/ Huge Lr-Dr-Kit-& 5Thbr O/C, W/ 2 W/O's To Patio -Suana W3Pc,-Wine Room! Interlock Dr! Parking For 6Cars! Gated! Dead End St. Big Centre Island Kit W/ W/O To Terrace O/L Scenic Ravine! Custom C-F Stone Fpl In Fam Rm! Sep Formal Lr+Dr! Prim W/Inviting 5Pc, Sitting Area, W/In & Bright W/O To Terrace O/L Ravine!! Big Secondary Brs Too, 2nd Br W/ 4 Piece Ensuite! (id:50886)
The Lind Realty Team Inc.
8 Sandhill Crescent
Adjala-Tosorontio, Ontario
An incredible opportunity to own a BRAND NEW home! Be the first to move into this stunning Turner model detached home in the highly sought-after Colgan Crossing community. Situated on a 50' lot, this spacious property features a 2-car garage, 4 bedrooms, 4 bathrooms, and 6 parking spaces, making it ideal for a growing family. Key Features: Open-Concept Main Floor: A modern kitchen with sleek finishes, a large living room perfect for family gatherings, and a separate dining room for entertaining. Elegant Design: 9' ceilings and beautiful oak stairs add a touch of sophistication to the home. Ample Space: Four generously sized bedrooms and four well-appointed bathrooms ensure comfort for the entire family. Side entrance to the basement. This home is move-in ready and waiting for you to make it your own. Dont miss this rare chance to own a brand-new property in a vibrant and growing community! (id:50886)
Century 21 Red Star Realty Inc.
28 Murkar Crescent
Whitby, Ontario
WALKOUT basement with a monthly income of $1,500/- ideally located just seconds from Hwy 401, banks, grocery stores and Whitby mall. This stunning 4+2 Bedroom, 2-Storey detached home is set in the sought-after family neighborhood of Bluegrass Meadows, Whitby. It features a finished basement apartment, currently tenanted, offering 2 bedrooms, 1 washroom, a kitchenette, and a living room with a walkout entrance to the back yard - an excellent income opportunity or in-law suite. The main floor welcomes you with a bright and spacious living area, complete with a large bay window that flows into the dining room through French doors. The family room, overlooking the backyard through a picture window, provides the perfect space for gatherings and relaxation. Engineered hard floors on main floor, new potlights, new paint, new flat ceilings, Quartz countertops in Kitchen and Washrooms. Close to all amenities, shopping and schools, 3 min to 401, and 7 min to Downtown Whitby. **** EXTRAS **** Ensuite Bathroom. potlights throughout main floor. Basement fridge, stove and range hood. (id:50886)
Homelife/miracle Realty Ltd
204 - 1350 Ellesmere Road
Toronto, Ontario
Welcome to this brand-new 1-bedroom + den (perfect as a second bedroom or office) condo at Brimley & Ellesmere. With 2 washrooms, ensuite laundry, and nearly 600 sq. ft. of thoughtfully designed space, this bright, south-facing unit features premium finishes and a Juliette balcony.Conveniently located near Scarborough Town Centre, Highway 401, TTC subway, and direct buses to U of T Scarborough and Centennial College, this condo offers unmatched accessibility.Don't miss your chance to be the first resident of this modern, stylish home. (id:50886)
RE/MAX Paradigm Real Estate
121 Malvern Avenue
Toronto, Ontario
2 Bedroom Unit For Rent On The 2nd Level. Move In Ready. Rent Includes All Utilities Except Hydro. Close To Public Transit. Bright And Spacious Rooms. Tenants to pay for Hydro and tenant insurance. **** EXTRAS **** Fridge, Stove, Shared Washer And Dryer. Separate Hydro Meter. (id:50886)
RE/MAX Realty Specialists Inc.
903 - 2033 Kennedy Road
Toronto, Ontario
Luxury New, Practical & Functional Layout. K Square Condos ( 766 Sqft + Big Terrance). Located In The Heart Of Scarborough. Two Bedroom, Two Washroom, One Parking Condo Unit. Laminate Flooring Throughout. High End Kitchen With Stainless Steel And Integrated Appliances. Quartz Countertops. Conveniently Full Sized Ensuite Washer And Dryer. Building Features Include 24 Hours Security, Visitor Parking, State Of Art Gym, Library, Guest Suites, Lounge, Kids Area, Yoga Studio, Future Retail, And More. Conveniently Located With Easy Access To Hwy 401, Ttc, And Go. Minutes From Restaurants Groceries Scarborough Town Center, And Much More. Must See! (id:50886)
Homelife/future Realty Inc.
2620 Westney Road N
Ajax, Ontario
Prime Land in North Ajax Just Under 10 Acres Discover the potential of this expansive parcel in North Ajax, offering just under 10 acres of versatile land. Perfectly situated for agricultural use, storage, outdoor recreation, or other approved commercial purposes, this vast space provides endless possibilities. Key Features:- **Size:** 9.93 acres (4 acres cleared)- **Location:** Convenient access to highways and key roads in North Ajax, ideal for businesses needing both proximity to urban centres and wide open space- **Zoning:** Flexible zoning options for various permitted uses (inquire for specifics)- Accessible utilities Whether you're expanding operations or launching a new venture, this land in a highly sought-after area offers flexibility and opportunity. (id:50886)
Royal LePage Associates Realty
2009 - 231 Fort York Boulevard
Toronto, Ontario
Welcome To The Atlantis Condominiums. This High Floor 2 Bedroom Corner Suite With 1 Bathroom Features Designer Kitchen Cabinetry With Stainless Steel Appliances, Granite Countertops & A Centre Island. Bright Floor-To-Ceiling Wrap Around Windows With Laminate Flooring Throughout The Living Areas Facing CN Tower Views. Main Bedroom With A Mirrored Closet & Large Window. 2nd Bedroom With A Mirrored Closet & Large Window. Steps To Toronto's Harbourfront, Loblaws, Shoppers Drug Mart & T.T.C. Street Car. Walk To The City's Finest Restaurants On King Street West With Cafes, Lounges, Theatres, The Financial & Entertainment Districts. **** EXTRAS **** S/S Fridge, Stove, Microwave & Dishwasher. Stacked Washer/Dryer. 1-Parking & 1-Locker. 24Hr Concierge. Enjoy Club Oasis Featuring A Gym, Billiards, Indoor Pool, Roof Top Lounge With Outdoor Jacuzzi, Tanning Deck & B.B.Q's. Visitors Parking. (id:50886)
Sutton Group Quantum Realty Inc.
3801 - 80 John Street
Toronto, Ontario
Beautiful Condo with 1151 Sft of space, this 2- bedroom + den, 2-bathroom unit at the highly sought- after Till Building odders both comfaort and style. The Generous-sized bedrooms, Spacious living rooms with Fireplace, Wine Cooler/Rack. and high-End Kitchen Appliances And Luxurious Kitchen. This gorgeous design make it an ideal place. Live In The Core With An Awesome Lake, Cn Tower, And Downtown Views. (id:50886)
Century 21 People's Choice Realty Inc.
1008 - 297 College Street
Toronto, Ontario
Welcome to 297 College St. This elegant 1-bedroom + den condo in located in one of Torontos most dynamic and sought-after neighbourhoods. This residence is south facing with gorgeous views of the Toronto skyline. Perfectly positioned for those who value convenience, culture, and connection to the citys energy.Ideal for professionals who work close by, they can enjoy being situated between the bustling Kensington Market and vibrant Chinatown, with access to an eclectic mix of restaurants, cozy cafes, unique shops, and year-round cultural events. With public transit at your doorstep, navigating the city is effortless.This building offers a wealth of thoughtful amenities, including a 24-hour concierge, a modern fitness center, and guest suites, designed to simplify and elevate your daily life.Schedule your showing today and see why this condo is a standout choice in the heart of Torontos most exciting district! **** EXTRAS **** Integrated Fridge, Stove Top, Oven, Dishwasher. Microwave/Hood Fan. Washer and Dryer. (id:50886)
RE/MAX Hallmark Montano Group Realty
4267 3rd Line Road
South Glengarry, Ontario
Private Country Retreat! This charming 2+1 bedroom bungalow offers the perfect escape to peaceful country living on a beautiful 2+ acre property. Tall, mature cedars surround much of the lot, providing privacy and natural beauty as you arrive via the paved driveway. With many updates since 2017, this home is ready for you to make it your own. Improvements include: kitchen cabinets and granite countertops, 4-pc bathroom/laundry room, and a metal roof. As well, other key updates include wiring, plumbing, re-insulated, and membrane around the poured concrete foundation. Other notable features are the attached 2-car garage with loft, the screened front porch, the back deck and a pond. The wood stove in the basement rec room keeps the whole house cozy and warm. With a little paint and finishing touches, this house has the potential to become a true gem. Don't miss the chance to make it your dream home! (id:50886)
Decoste Realty Inc.
191 West Gore Street
Stratford, Ontario
Great investment opportunity in Stratford! This purpose built Duplex has a spacious upper 2 bedroom unit and 1 bedroom lower unit with separate utilities. Both units are vacant, ideal for the next owner to live in and rent out one unit or for an investor to rent out. New asphalt shingles installed on roof in 2022, and 2 new hot water heaters in 2024. Conveniently located close to downtown, hospital, schools and public transit. (id:50886)
Royal LePage Hiller Realty
61 Wilkinson Avenue
Cambridge, Ontario
Welcome to 61 Wilkinson Ave in Cambridge, a pristine, nearly new townhouse offering an executive lifestyle in a thriving, family-friendly community. Perfectly situated minutes from downtown Galt's vibrant Gaslight District, you'll enjoy easy access to dining, entertainment, and nearby schools and playgrounds. For outdoor enthusiasts, the Grand River Trail, Domm Park, Morva Rouse Park, and Grand Trunk Trail are just steps away, offering scenic views and leisure opportunities. This modern home features vinyl flooring, upgraded finishes, included window coverings, a washer and dryer, air conditioning, and a fenced backyard for privacy and comfort. Larger families will appreciate the option to rent both units side-by-side, fostering close-knit living. Wilkinson Avenue is more than a location—it's a welcoming community ready to embrace you. Don’t miss the chance to make this exceptional property your home and enjoy the upscale lifestyle you deserve! (id:50886)
Keller Williams Innovation Realty





