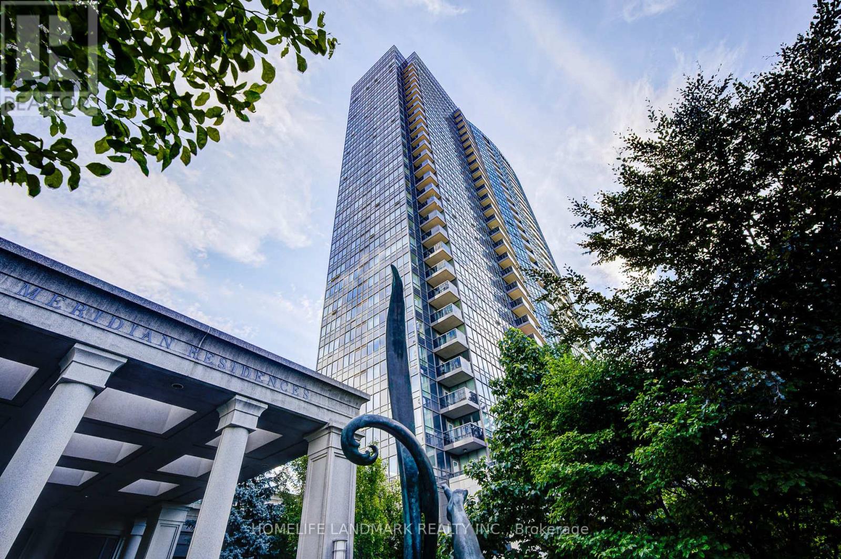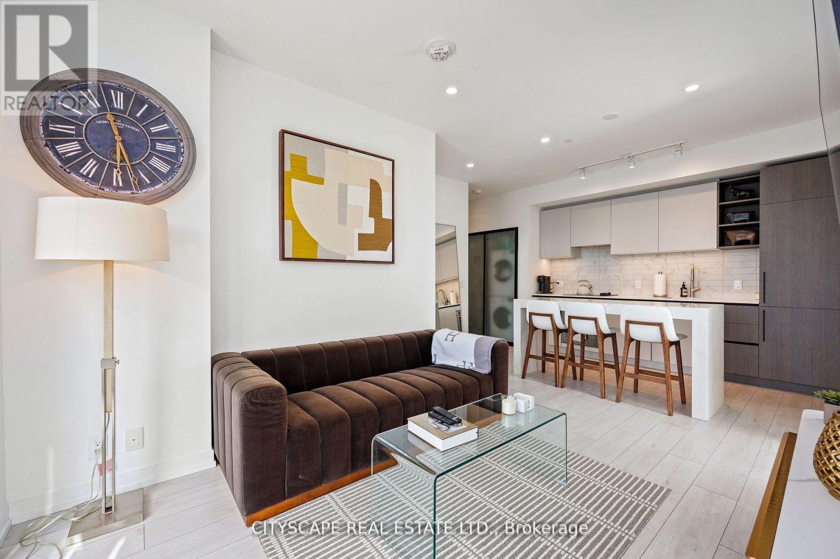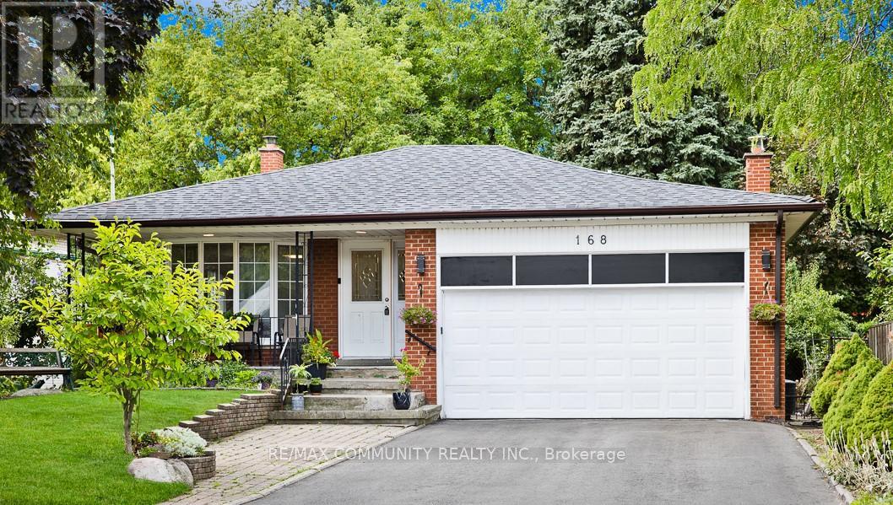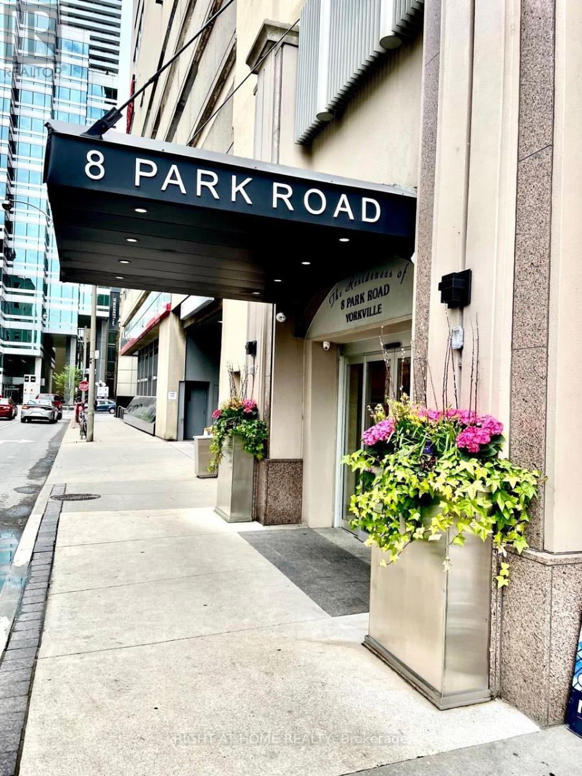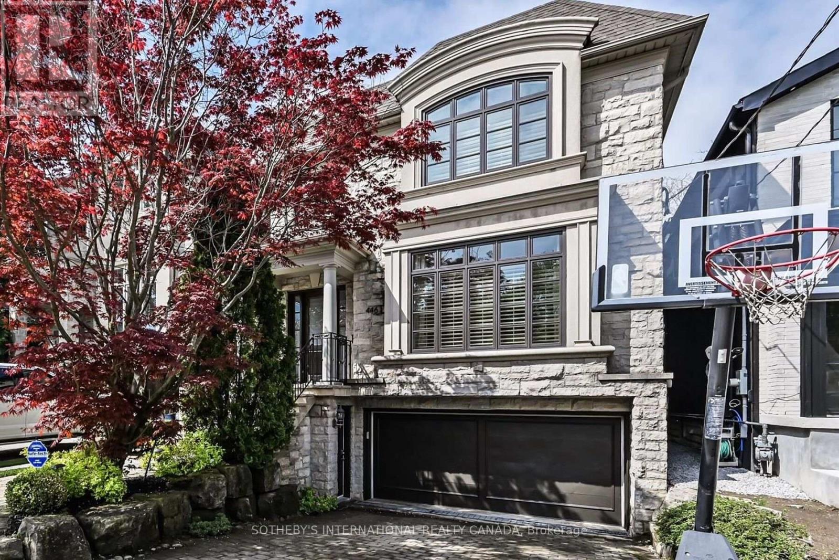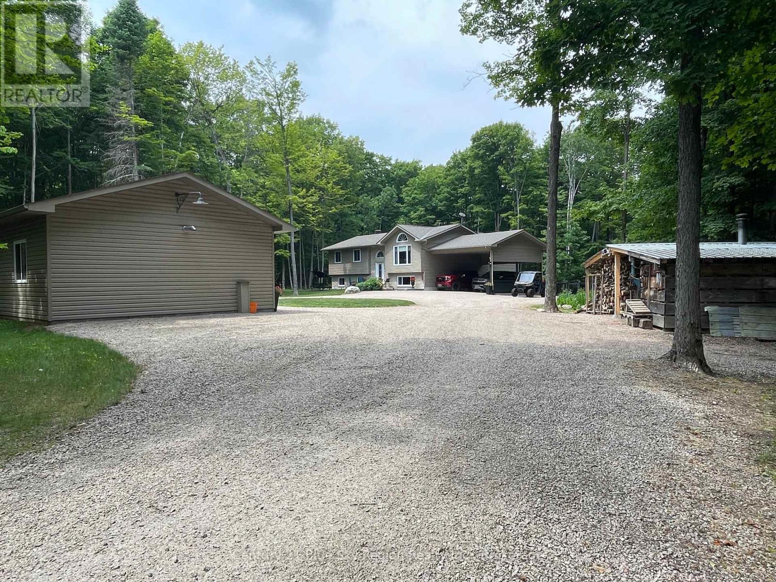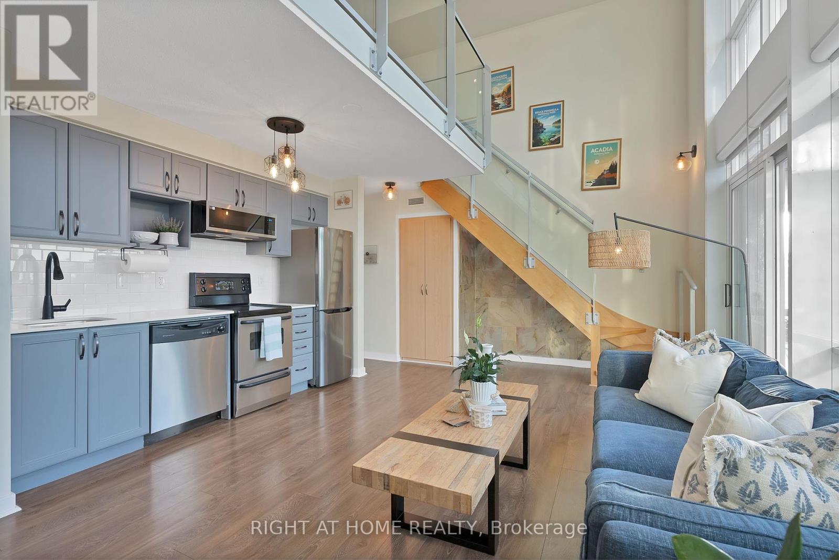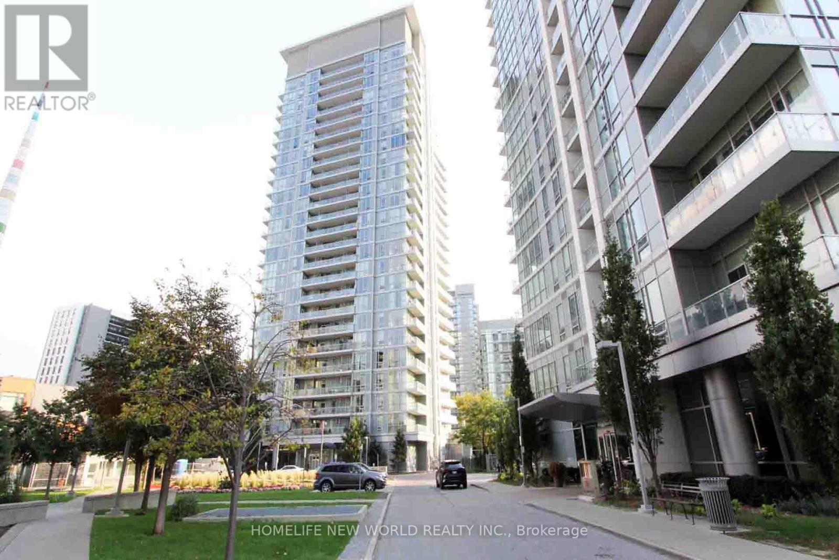206 - 84 London Street
Toronto, Ontario
Inviting Family Home Filled W/Classic Charm & Modern Updates. The Open Plan Main Flr Has High Ceilings, Exposed Brick Wall & A Wood Burning Fireplace. There's No Compromise In The Chef Inspired Kitchen W/Lots of Cupboard & Counter Space, Granite Counters & Island W/Breakfast Bar. The Main Flr Family Rm Is A Great Retreat Or Studio & The Full Flr Master Has Vaulted Ceilings & Lounge Area. Enjoy The Outdoors In The Low Maintenance Yard Or Rooftop Deck. (id:50886)
P2 Realty Inc.
1011 - 15 Greenview Avenue
Toronto, Ontario
A Must See! It is an unobstructed breathtaking view 2-bedroom, 2-bathroom suite in the Meridian Condos by Tridel. Ready to Move-in unit, Fully Renovated, New flooring and New paint. Thoughtfully designed with a spacious split-bedroom layout, this unit offers both comfort and privacy. Enjoy abundant natural light all day long. One parking spot and a locker included. Residents of Meridian have access to top-tier amenities, such as an indoor pool, hot tub, sauna, fitness centre, library, billiards and card rooms, party room and guest suites. Perfectly situated just steps from Yonge and Finch, you'll be close to TTC subway access, banks, dining, shopping, and all the vibrant offerings of North York. (id:50886)
Homelife Landmark Realty Inc.
1802 - 55 Mercer Street
Toronto, Ontario
Welcome to 55 Mercer Luxury Residence, this upgraded corner unit is situated in a perfect location. Boasting with 3 bedrooms, 2 bathrooms with 9' ceiling and large windows in every room with upgraded closets. Modern open concept kitchen with custom quartz island. Amenities include luxury lobby furnished by Fendi, 24-hour concierge, private dining room, outdoor lounge w/BBQ and fire pit, basketball court, and dog walking area. 100 walk and transit score. Toronto's underground PATH system is located 150 Meters away. 1 Locker included and parking included. (id:50886)
Cityscape Real Estate Ltd.
168 Kingslake Road
Toronto, Ontario
Absolutely stunning 4-level backsplit, 2168 Sqft detached home with a 52 ft frontage and double garage in the prestigious Don Valley Village! This sun-filled, open-concept showpiece features 4 spacious bedrooms plus 2 in the finished basement with a separate entrance, a second kitchen for potential rental income, a full bath, and a total of 4 beautifully renovated bathrooms. Over $100,000 in upgrades showcase a chef-inspired gourmet kitchen with quartz countertops, high-end stainless steel appliances, pot lights, and a custom panel ceiling that adds modern elegance. The living and family rooms are enhanced with designer custom wall panels, creating a luxurious and stylish ambiance. Gleaming hardwood floors run throughout, and the bright family room offers a walkout to the backyard. With parking for up to 7 cars, convenience is unmatched. Ideally located within walking distance to Fairview Mall, Don Mills Subway, Seneca Polytechnic, TTC, schools, and parks, and just minutes to Hwy 404, 401 & 407, this move-in ready masterpiece is a rare gem that truly has it all! (id:50886)
RE/MAX Community Realty Inc.
1708 - 170 Sumach Street
Toronto, Ontario
LOCATION, SPACE, AND VIEW! Over 700sqf Split-2 Bedroom Plan featuring new dishwasher, fridge, washer. High Western View Of Downtown. Granite Counters + Big Island With Lots Of Storage And Function. 4 Piece Ensuite Bath Off Main Bed. 3-Piece Common Bath. Second Bed has proper closet and door. Could Also Make a Good Office Or Den. 24Hr Concierge, Gym, Party Rooms, And Much More. Just outside your door awaits the TTC, Unbelievable Community Aquatic and Rec Centre, Coffee, Eats, And More. Vibrant Regent Park community with so many great things just steps away! Photos from prior to tenancy. (id:50886)
Royal LePage Signature Realty
408 - 701 Eglinton Avenue W
Toronto, Ontario
Be The First To Stay, Since Renovation, In This 3-Bedroom Apartment In The Heart Of Forest Hill. This Bright, Sun-Filled Southwest Corner Unit Features Abundant Natural Light and Clean Hardwood Flooring Throughout. Spacious Open-Concept Living And Dining Area Flows Into A Modern Kitchen With Stainless Steel Appliances. Prime Location Steps To Top-Rated Schools, TTC, Shops, Restaurants And The Library Right Across The Street! (id:50886)
Sutton Group-Admiral Realty Inc.
2103 - 8 Park Road
Toronto, Ontario
Welcome to the Residences of 8 Park Road - Yorkville. This Luxury, Triple A location, is directly connected underground to the Yorkville Path, with direct TTC subway access to Yonge/Bloor & Bay stations, W Hotel, Holt Renfrew Centre, & Manulife Centre. Directly beside the New W Hotel & Walk to 4 Seasons Hotel. Suite 2103, boasts ~ 500 sq.ft. , has new floors, an open concept living area, great views of Rosedale Valley with a bay window, and a deep soaker spa bathroom. Everything at your doorstep, grocery (Longos, Rabba 24 hr, Eataly, HMart) Goodlife Gym, shopping, restaurants + more! Walk to Top schools, Uoft, TMU, Humber College, George Brown, +++. Utilities are all included - No extra hydro bill! (id:50886)
Right At Home Realty
446 Elm Road
Toronto, Ontario
Situated in the heart of the prestigious Cricket Club neighborhood, this sun-filled 4+1 bedroom home blends timeless elegance with modern comfort. Built by renowned builder Mark Rosenberg for his own family, 446 Elm Rd rests on a serene west-facing 35' x 123' property with lush, landscaped gardens providing an ideal private urban retreat. Inside, soaring ceilings, oversized windows and skylights flood the spacious principal rooms with natural light. Custom millwork, including a dramatic library with a rolling ladder in the Living Room. Four gas fireplaces, solid wood doors and detailed pocket doors, a spacious Dining Room and separate Family Room with gas fireplace highlight just some of this home's detailed character. The large Kitchen features maple cabinetry, stainless steel appliances, and double French doors opening to the deck, outdoor seating area and the mature, sundrenched garden. Upstairs, the airy layout continues with a luxurious Primary Suite boasting west facing garden views from the Bay Window, a spa-like five piece Ensuite and two walk-in closets, one with a window and rough in for plumbing for the 2nd Bedroom. Three incredibly spacious Bedrooms and a five-piece Bath complete this floor. The bright, finished Lower Level includes a Guest Room, seperate entrance to walkout to the garden, three-piece Bath, large Laundry Room, plenty of storage and a Mudroom with direct access to the two-car garage and four-car driveway. Ideally located just steps to top schools, parks, Avenue Road Community Centre, the Cricket Club, public transportation, local shops/dining to experience and easy access to Highway 401,this exceptional residence offers the best of Family living in one of Toronto's most coveted Communities. (id:50886)
Sotheby's International Realty Canada
1366 Bayswater Crescent
Windsor, Ontario
Welcome to this beautifully updated ranch-style home in East Windsor’s desirable Little River area, perfectly situated near the WFCU Centre, Tecumseh Mall, parks, restaurants, churches, public transit, and top-rated schools. The main floor offers a bright, sun-filled living room with a large picture window, a modern kitchen with an inviting eating area, and three generously sized bedrooms accompanied by a stylish 4-piece bath. The partly finished basement expands your living space with a spacious family room, a relaxing sunroom (as is), and a convenient second bathroom. Recent upgrades include a brand new roof, fresh paint throughout, newer windows, and more. Step outside to a fully fenced backyard— perfect for entertaining, gardening, or unwinding in privacy. Ideal for first-time buyers, downsizers, or savvy investors, this charming home blends comfort, convenience, and value. (id:50886)
Lc Platinum Realty Inc.
176 Ski Hill Road
Powassan, Ontario
Discover the perfect blend of elegance and tranquility with this stunning 5-bedroom, 2-bathroom residence set in a picturesque country setting on 2.48 acres. This thoughtfully designed and beautifully maintained home offers refined living both inside and out. The heart of the home is the bright, open-concept kitchen, featuring a spacious granite island that seamlessly combines functionality with style ideal for culinary creations, the living room and 4 season sunroom is perfect relaxing. The primary suite is a private oasis, complete with a walk-in closet, and a cheater ensuite showcasing dual sinks for ultimate convenience. A beautifully finished lower-level family room adds to the living space, perfect for movie nights, gatherings, or guests. Outdoors, the property continues to impress with an expansive back deck that offers a serene view of the private landscaped yard with beautiful flower beds, a fire pit area, detached heated garage with running water, and attached dual carport, along with a circular driveway allowing ample parking with ease. Offering dual heating systems, sophistication, comfort, and the serene charm of country living, this extraordinary property is a rare opportunity for those seeking both luxury and lifestyle located less than 20 minutes from North Bay. The town of Powassan is a great community that offers many amenities including a community swimming pool, parks, the Powassan Essential benefits program, and much more. (id:50886)
Century 21 Blue Sky Region Realty Inc.
3205 - 15 Fort York Boulevard
Toronto, Ontario
Welcome to a truly exceptional urban loft, a home perfectly designed for urban professionals and budding families who crave style, space, and a vibrant city life. Step inside to dramatic, double-height ceilings and a striking floating staircase with glass railings. The space is flooded with natural light from floor-to-ceiling windows, offering a breathtaking panorama of the city skyline and the iconic CN Tower. The modern kitchen, is perfect for morning coffee or a home-cooked meal. From the private, spacious balcony, unwind and watch the city come to lifeUpstairs, the expansive loft-style master bedroom provides a private retreat with stunning city views, a cleverly designed walk-in closet, and a convenient in-unit washer and dryer. A second bedroom offers the perfect space for a child, a guest room, or a dedicated home office.Beyond the unit, discover a community built for convenience and connection. As the cornerstone of Cityplace, the building is located directly across from Sobey's. Youre just a 5-minute walk from King Wests trendy restaurants and a light stroll to the Rogers Centre for a Blue Jays game. Commuting is a breeze with your included parking space, and nearby streetcars connect you to Union Station, Kensington, and Exhibition in minutes.The building is an extension of your home, with amenities that redefine luxury. Stay active in the state-of-the-art gym and basketball court, unwind in the indoor pool, hot tub, and sauna, or have fun in the games room with billiards and ping pong. Host friends at the outdoor BBQ area or the stunning 27th-floor party room with a spectacular city view. A business center and children's room are also available, and **A locker and SECOND parking can be rented**.This is your opportunity to own a piece of Torontos dynamic future. A home that offers a unique design, an unbeatable location, and a thriving community. Its not just a listing; its the next chapter of your story.A FIRST CLASS INVESTMENT, HOME AND COMMUNITY. (id:50886)
Right At Home Realty
1112 - 62 Forest Manor Road
Toronto, Ontario
Location. Location. Location. Charming 1 Bedroom At Dream Tower At Emerald City, 9 Ft Ceilings, Open Concept & SunFilledDining/Living Room With Floor-To-Ceiling Windows, Laminate Floors & Walk-Out To Balcony, Kitchen With Stainless Steel Appliances &GraniteCountertop, Quick Access To Dvp, Hwy 404/401. Underground Connection To Don Mills Subway Station & Fairview Mall (WestEntrance). 2 Min Walk To Community Plaza W/ Grocery, Convenience, Doctor, Library & More. Quiet & Bright Open Concept 1Br Unit W/ AClear Balcony View.Luxurious Amenities & Reliable Maintenance: Indoor Pool, Gym, Sauna, Outdoor Bbq Patio, 24Hr Concierge. **EXTRAS**Fantastic ParkingSpace, Large Enough To Fit Any Size Vehicle & Right Next To Elevator. (id:50886)
Homelife New World Realty Inc.


