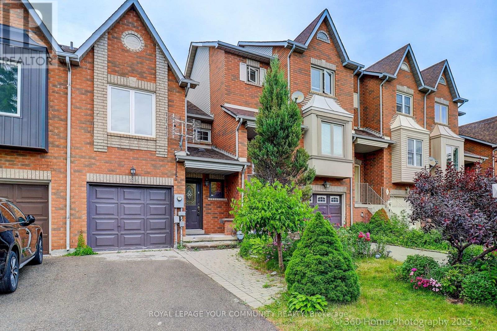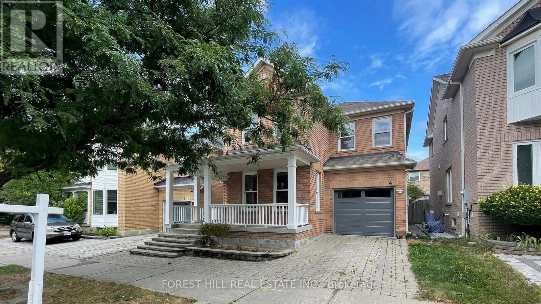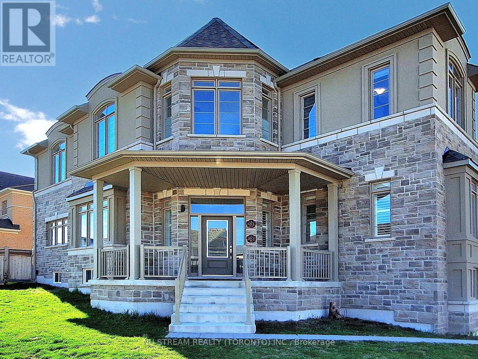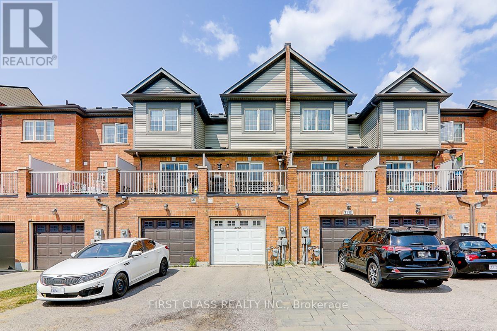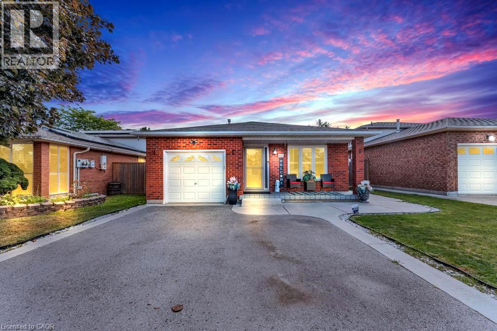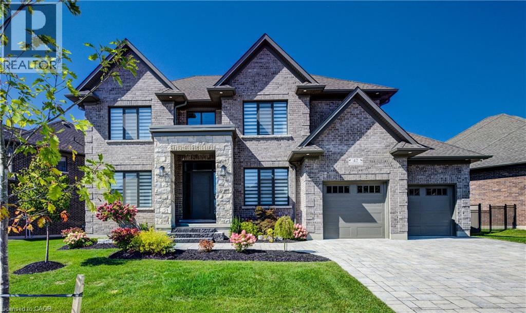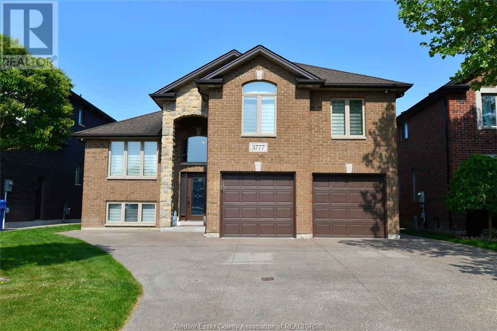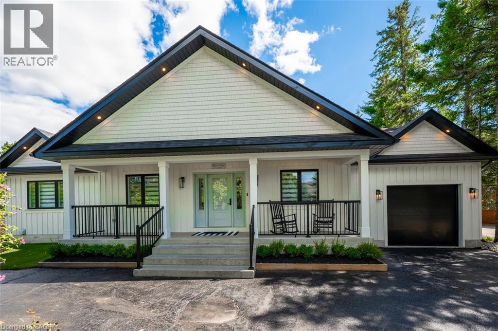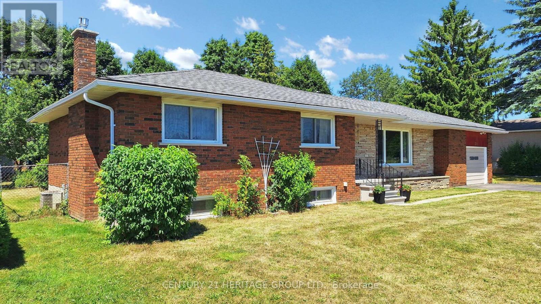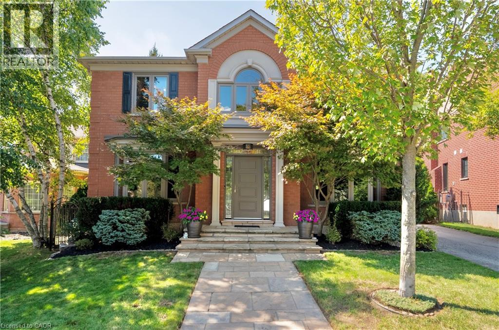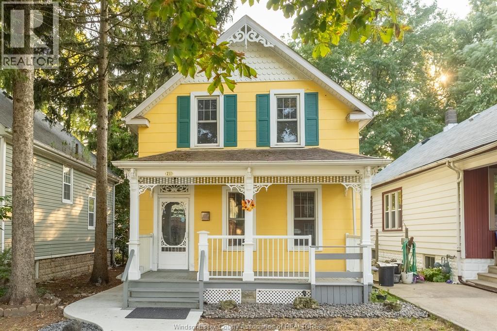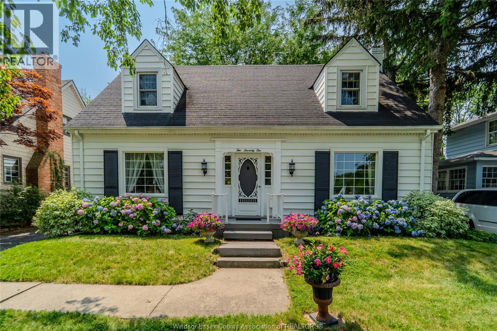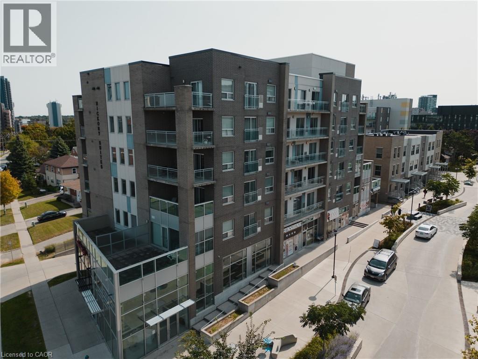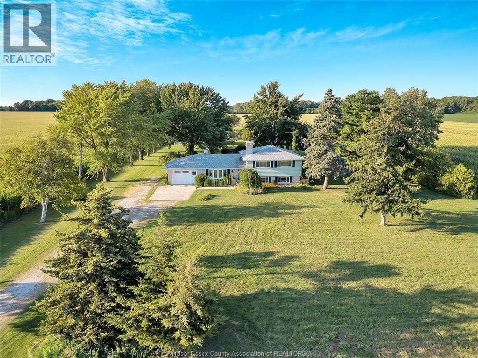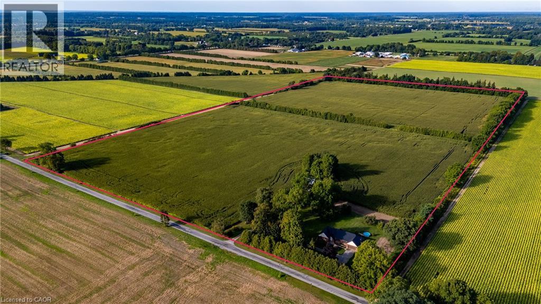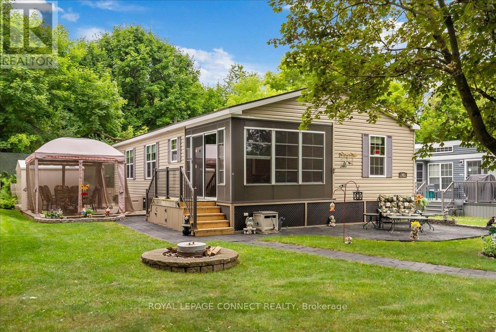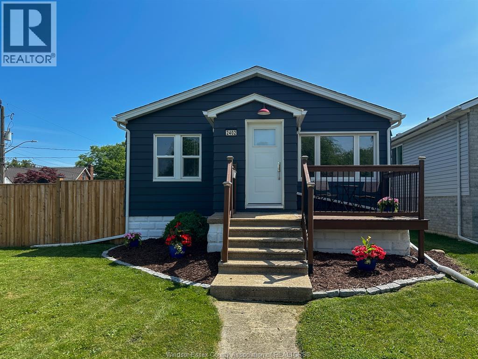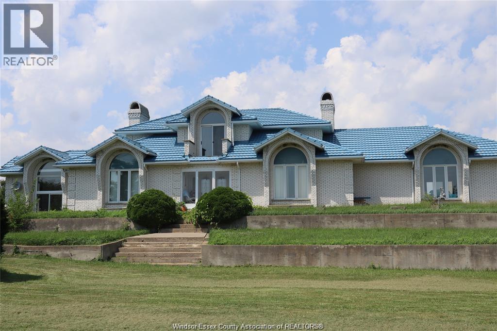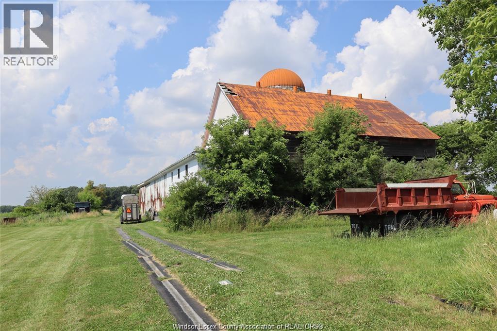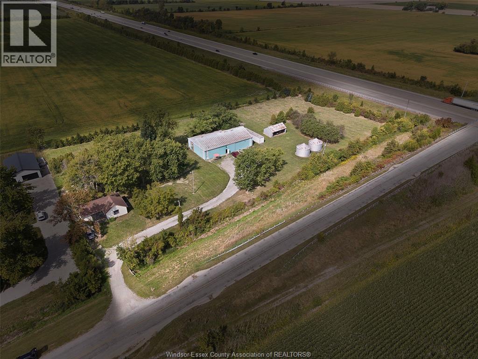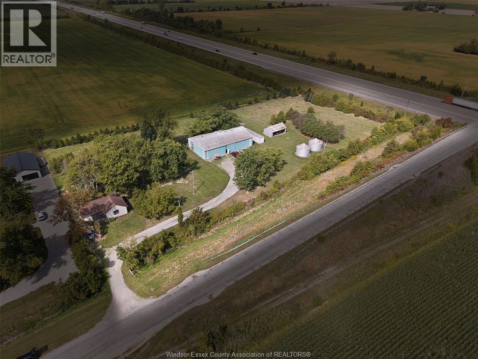135 Kelso Crescent
Vaughan, Ontario
Discover this beautifully upgraded 3-bedroom, 4-bathroom freehold townhouse, perfectly blending comfort and convenience. Situated in a highly desirable, family-friendly neighborhood in Maple, this bright and impeccably maintained home features numerous upgrades, including: Roof replaced in 2016, Newer appliances, counter top and backslash in Kitchen 2015, Dishwasher replaced in 2024, Ensute Bathroom and 2nd Bathroom in 2nd floor partially renovated in 2024, Freshly painted in 2024, Deck Repaired and painted in 2024, Front Yard New interlock pavement in 2014, 2nd Floor New laminate flooring in 2019, New window in Master Bedroom 2019. Located close to Canada's Wonderland, Vaughan Mills, top-rated schools, restaurants, and the hospital, this home offers easy access to all essential amenities. Don't miss the opportunity to own this gem in one of Maple's most sought-after areas! (id:50886)
Royal LePage Your Community Realty
4 Lionheart Lane
Markham, Ontario
Spacious A++ 4 Bedroom Detached Home In High Demanding Berczy Park*Quiet & Safe Family Neighborhood*Walk To Top Ranking Pierre Elliott Trudeau Hs/Castlemore Ps/All Saints Ces*Bright & Clean*Open Concept*Recent Reno & Upgrade*New Painting Thruout*New Baths*Family Size Kitchen*Master Br W/5Pc Ensuite & Sep Shower*Upstairs W/D*Fully Fenced Backyard*Direct Acc To Garage*Steps To Park/Public Transit*Minutes To Plazas/Restaurants/Groceries/Bank & Many More! (id:50886)
Forest Hill Real Estate Inc.
2 Pietrowski Drive
Georgina, Ontario
This Stunning 3800 Sq Ft Home built by Treasure Hill in Keswick Subdivisions on a Premium Corner Lot. Luxury Finishes with 12 Ft Ceiling In Grand Foyer For welcome Friends and all invites. It Offers A Perfect Blend Of Elegance, Comfort, Space, And Luxury. Main Floor offer 10 FT Ceiling, it features with a Formal dining room over looking Grand Foyer with Wrought Iron picket. Upgraded Modern Kitchen with Quartz Countertop and Over Sized Quartz Island, Lots Of Cupboards, Sunny Huge Window With Street View over the kitchen sink. Highly Functional Family Room Is Perfect for Entertainment and features A Gas Fireplace. It Is 9Ft ceiling On The Second Flr, and 9 feet In The Basement. Upgraded Porcelain Tiles Flooring, Stainless Steele Appliances, & Walk-Out To A Side and Backyard. The Primary Bdrm Is Enormous & Features Large Windows, A Spa-Like 5-Piece Ensuite Bathroom, Quartz Counter Top With His and Her sink, And A Supersize Walk-In Closet and Also His/Her Closet. 4 Large Bdrms Each Have Their Own Appointed Baths. This Luxurious Property Is A One-Of-A-Kind With Lots of Storage, Very Practical and Functional, And Is Very easy to make changes If Needed Add additonal Bathroom On Main Flr. IT Also Features with a unspoiled Walk-Up basement, plumbing rough-in & huge upgraded windows offers countless choice for future rental/in-law/nanny suite potential! Must See to Appreciated. Minutes To Schools, Walking Trails, Park, Grocery, Bank, Shopping and the shores of Cooks Bay in Lake Simcoe where you'll enjoy numerous seasonal activities! (id:50886)
Nu Stream Realty (Toronto) Inc.
720 Highway 48
Brock, Ontario
Spectacular 1 acre property with picturesque pond views, private beach, and your own tiki bar, with hydro! Spacious, and well laid-out 2250 square foot side-split home offers 2 expansive living spaces, 4 bedrooms, a finished basement with shop, large attached 2 car-garage with interior access, and sunroom for enjoying the view. Laminate flooring runs throughout with new (2025) carpet in primary and second bedroom. Lower family room with charming beamed ceilings and stone fireplace offers a walk-out to patio where you can enjoy summer time barbecues. Circular drive offers lots of parking with additional space in 2 car garage for all of your toys! A true rustic retreat with beautiful sunset views, privacy, unmatched backyard entertainment and room to grow for a lifetime. Roof 2025. Central vac. Furnace approx 2018. Depth of 17.4 metres as per well record attached. *Floorplans attached* (id:50886)
Chestnut Park Real Estate Limited
5303 Major Mackenzie Drive E
Markham, Ontario
Freehold In Desirable Location In Top School Zone Stonebridge Ps & Pierre Trudeau Hs! No Common Element Fee. Two Spacious Master Bedrooms With Ensuite. Family Room On Main Floor Can Be Easily Converted Into A 3rd Bedroom. Modern Kitchen W/Stainless Steel Appliances And New Granite Counter Breakfast Bar. New Painting Through. Access To Garage. Walking Distance To Public Transit, Grocery Store, Shops, Restaurants And More. Washroom Rough In Available At Basement! (id:50886)
First Class Realty Inc.
650 Acadia Drive
Hamilton, Ontario
Welcome to this beautiful 4-level backsplit located in a desirable family-friendly neighbourhood. This spacious home offers a unique layout with a main floor bedroom and full bathroom, perfect for in-laws or guests, plus an additional 3 bedrooms on the upper level. The fully finished basement provides even more living space, while the large family room and dining room are ideal for gatherings and entertaining. Updates include new appliances (2018), washer and dryer (2021) and a roof (2018) for peace of mind. Conveniently situated close to schools, parks, shopping, highways, and everyday amenities, this home is move-in ready and perfect for families of all sizes. (id:50886)
RE/MAX Escarpment Realty Inc.
47 Pioneer Ridge Drive
Kitchener, Ontario
BRAND NEW latest build just completed by the acclaimed Surducan Custom Homes, with all the fine finishes that discerning buyers have come to expect from Surducan. Transitional modern luxury in prestigious Deer Ridge Estates. Boasting just under 4800 feet finished living space and featuring latest European tilt and turn high-end technology in windows and steel door systems. 5 bedrooms, 5 baths, including second ensuite, bath and a jack and Jill bath. 9 foot ceilings on the upper level. Main floor office, with built-in shelving. Separate designated dining room. Minimalistic design offering seamless flow and high-end finishes, wide spacious hallways, wide plank light oak hardwood flooring and contemporary over sized hardwood staircase w/built in lighting & black wrought iron. Built-in cabinets beside artistic featured fireplace wall. Open gourmet kitchen/dinette, featuring walk-in pantry with second sink area for kitchen prep or bar. For the chef an awesome large Gas stove range w/ high powered fan & over-sized gourmet fridge. Walk out off dinette to covered porch with gas line bbq. Fully fenced backyard. Rarely found tandem triple car garage, w/large steel and glass door system walkout to backyard. Fully finished basement with private 5th bedroom and bathroom. Lots of great finished storage space. Full irrigation system. Security cameras included. Tankless hot water heater. All equipment is owned. Tarion Warranty. Book your private viewing now, this is your dream home! Note: Some pictures are virtually staged. (id:50886)
RE/MAX Twin City Realty Inc.
10 Lincoln Avenue
Grimsby, Ontario
Situated on a generous sized lot, this home features an inviting layout great for family and entertaining. The upstairs is bright with great views and a private front deck to enjoy your morning coffee or unwind at the end of the day The downstairs features 2 extra bedrooms and a rec room perfect for guests, teens, or creating a home office or gym. Away from the sleep area is a spacious double car garage designed for more than just parking, ideal for both work and play in the ultimate man cave. With room for the motorbike, power tools, an off-road vehicle, a pool table and gaming area if you like, and lots of attic space it says super cool, accessing a large private backyard perfect for the bbq, an outdoor kitchen, hot tub, or whatever else you may need for hosting and relaxing, with lots of parking out front. Located just minutes away from the downtown of Grimsby, close to the waterfront, schools, parks, highways, and all local amenities this home could be yours come see for ;curse Note all measurements are approximate (id:50886)
RE/MAX Escarpment Realty Inc.
3777 Deerbrook Drive Unit# Upper
Windsor, Ontario
WOW! Custom-built raised ranch with bonus room in desirable East Windsor. Features 4 bedrooms, 2 full baths, designer kitchen with granite countertops, hardwood & ceramic floors, open-concept layout, and a luxurious primary suite with ensuite & walk-in closet. Enjoy a stunning in-ground pool and 3-car driveway. Close to parks, schools, shopping, and E.C. Row. Fully updated and move-in ready. AAA tenants only. Available immediately. Book your viewing today! (id:50886)
3982 Mount Royal Drive
Windsor, Ontario
Calling all investors, welcome to 3982 Mount Royal Drive! This fully renovated ranch sits in a sought after South Windsor neighbourhood. Featuring 6 total bedrooms, 3 full bathrooms, & 3 sizeable kitchens with Stainless Steel appliances, Grade entrance access to the basement, along with a detached fully renovated and air-conditioned in-law suite. Fenced backyard and optimal driveway parking spaces. Fantastic rental opportunity! (id:50886)
2560 2 Side Road
Burlington, Ontario
Nestled in the tranquility of the countryside, this custom-built Bungalow offers over 5,000 square feet of finished living space, uniting refined luxury with the warmth of country living. With 6 BEDROOMS and 4.5 BATHROOMS, this home has been thoughtfully designed to accommodate both everyday family life and grand-scale entertaining. You are greeted by soaring ceilings, expansive windows, and wide plank white oak flooring that set the tone for timeless elegance. At the heart of the home lies a CHEF’S KITCHEN, complete with high-end appliances, custom cabinetry, and a generous island. Open-concept living and dining areas flow seamlessly, filling the home with light and offering effortless connection to the outdoors. The primary suite is a private retreat, with a spa-inspired ensuite and 2 large walk-in closets. Additional bedrooms provide comfort and flexibility for family and guests alike. The fully finished lower level offers endless possibilities for recreation, fitness, or a media lounge. A tandem garage featuring a drive-through to the backyard makes for easy access and extended vehicle storage. Plus, a large detached garage provides ample space for a workshop, additional vehicles, or storage. Outdoors, the property continues to impress with expansive grounds designed for relaxation and entertaining. Whether it’s quiet mornings on the covered porch, or evenings gathered under the stars, this property delivers a lifestyle as remarkable as the home itself. Ideally located, just minutes from local amenities, major highways, golf courses, trails and charming farms with fresh local produce. This estate is more than a home—it’s an experience of luxury, space, and serenity in the heart of the country. Luxury Certified. (id:50886)
RE/MAX Escarpment Realty Inc.
224 Glenn Avenue
Innisfil, Ontario
Charming 3+1 Bedroom Bungalow with a rental suite on Oversized Lot in Prime Stroud Location. Discover this beautifully maintained, all-brick custom home set on a spectacular 102 x 165 fully fenced lot in one of Strouds most desirable neighbourhoods. Perfect for families, this home is just steps from the local school, allowing children to walk with ease and safety. The property offers incredible outdoor space with a double gate to the backyard, plenty of room for entertaining, and even parking for your RV or boat beside the garage. Inside, the main level features hardwood floors throughout, large sun-filled windows, and generously sized bedrooms with abundant closet space. Recent updates include newer windows and a high-efficiency gas furnace, ensuring comfort and energy savings. The high-ceiling basement with a private walkout entrance to the garage presents an excellent opportunity for a self-contained rental suite. With a full eat-in kitchen, spacious recreation area with a gas fireplace, bedroom, and bathroom, its well-suited for tenants seeking comfort and privacy. This setup enables homeowners to generate supplementary income to help offset mortgage costs or create a flexible, multigenerational living space that maintains independence. Commuters will love the unbeatable location, just 2 minutes to the GO Train and a short drive to Highway 400, Innisfil Beach, and Barrie. Offering the perfect blend of space, style, and convenience, this home is a rare opportunity in a family-friendly community. (id:50886)
Century 21 Heritage Group Ltd.
11 Morrison Creek Crescent
Oakville, Ontario
Welcome to 11 Morrison Creek Crescent. This four-bedroom elegant home is located on one of the most sought-after streets in the family-friendly River Oaks neighborhood. It features an oversized, pie-shaped lot backing onto a lush ravine, which is perfect for a pool. The property also includes a charming courtyard patio with tumbled stone, offering a completely private outdoor space, and a large double-car garage with new doors. The house in total has 4048 square feet and offers four spacious bedrooms and a fully finished basement, providing ample living area. It boasts attractive crown moldings throughout and is equipped with new appliances in the kitchen. Situated on a quiet crescent, the home provides a peaceful environment. The thoughtfully designed interior includes a kitchen overlooking a sunken family room, perfect for entertaining, and a convenient main floor den/library separate dining room and separate Living room both overlook the front yard. It features a large master retreat with ample closets and a walk-out to a rooftop balcony. The residence follows a classic center hall plan and benefits from its proximity to good schools. Additionally, the home is well-lit with plenty of pot lights, enhancing its bright and inviting atmosphere. This is the perfect family home in a beautiful ravine setting, on an amazing street, within a great neighborhood. Close to the Hwy 403 and 407. (id:50886)
Royal LePage Burloak Real Estate Services
211 Cameron
Windsor, Ontario
Investor Opportunity – Turnkey Rental with Immediate Income! This tenant-occupied property brings instant cash flow with a one-year lease at $2,600/month. Recent upgrades include a brand-new A/C unit, a 5-year-old furnace, an updated bathroom, and a new cement sidewalk. With classic charm and a functional layout, it’s ideal for student housing or Airbnb. Perfect for short- or long-term tenants, this home blends timeless character with modern updates and strong income potential. A standout addition to any investment portfolio—don’t miss it! (id:50886)
Manor Windsor Realty Ltd.
271 Ford Boulevard
Windsor, Ontario
Stunning 1 3/4 story home in desirable Olde Riverside! This property @ 271 Ford features 3 spacious bedrooms, 2 baths (1 ensuite) a formal dining room, and a gorgeous living room with gas fireplace. The kitchen is warm and functional, while the sunroom offers serene views of a park-like backyard. Hardwood floors flow throughout, and the full basement provides ample storage. Enjoy the convenience of a single drive, detached single-car garage, and numerous updates including windows, furnace, and A/C. Electrical updated/retrofitted with gfi's throughout (ESA letter available). Located just steps from parks, shopping, and all the amenities Olde Riverside has to offer. This beautiful home combines classic style with modern comfort in a neighbourhood full of charm and character. Don't miss your chance to own a true gem in one of the city's most sought-after areas. Call today for your private appointment! (id:50886)
Keller Williams Lifestyles Realty
62 Balsam Street Unit# H302
Waterloo, Ontario
Discover a rare opportunity in the heart of Waterloo — a spacious and meticulously maintained 900+ sq. ft. condo that blends comfort, style, and unbeatable convenience. Just steps from Wilfrid Laurier University and minutes to the University of Waterloo, this modern residence is an excellent choice for first-time buyers, professionals, or investors seeking a turnkey property in a prime location. Featuring a functional layout with 1 bedroom, a large den, and 2 full bathrooms, this home offers flexible living options, including the potential for shared accommodation. The open-concept kitchen showcases a breakfast bar, full-size appliances, and a built-in dishwasher, while the southwest-facing floor-to-ceiling windows fill the space with natural light. Each room offers direct access to the private 100+ sq. ft. balcony overlooking the vibrant Woonerf streetscape. The primary bedroom includes a walk-in closet and a private 4-piece ensuite, while a second full bathroom and in-suite laundry add everyday convenience. One extra-wide underground parking space — ideally located near the elevator and large enough for an SUV or minivan — is also included. Residents enjoy professional management, a strong reserve fund, and amenities such as a rooftop terrace, study lounge, bike room, secured entry, and visitor parking. High-speed internet is also included in condo fees. Whether you’re looking for a personal residence or an investment in Waterloo’s thriving housing market, this property offers exceptional value and long-term potential. (id:50886)
Exp Realty
366 Road 2 West
Kingsville, Ontario
WELCOME TO 366 ROAD 2 W — YOUR COUNTRY OASIS! THIS BEAUTIFULLY MAINTAINED PROPERTY OFFERS 2 ACRES OF PEACEFUL LIVING, COMPLETE WITH A WORKSHOP AND A BARN WITH HORSE STALLS, PERFECT FOR HOBBY FARMING OR EQUESTRIAN LOVERS. ENJOY THE ABOVE-GROUND POOL FOR SUMMER FUN AND RELAXATION. THE HOME FEATURES A WARM AND INVITING LAYOUT WITH 3+1 BEDROOMS AND 2 FULL BATHROOMS, HIGHLIGHTED BY A COZY FIREPLACE THAT CREATES THE PERFECT COUNTRY RETREAT ATMOSPHERE. THE UPDATED KITCHEN ADDS A MODERN TOUCH WHILE MAINTAINING THE CHARM OF COUNTRY LIVING. THIS PROPERTY IS IDEAL FOR FAMILIES SEEKING SPACE, FREEDOM, AND A CONNECTION TO NATURE — A TRUE FAMILY RETREAT WHERE YOU CAN ENJOY THE SIMPLE JOYS OF RURAL LIFE. (id:50886)
RE/MAX Preferred Realty Ltd. - 585
54 Ryerse Road
Simcoe, Ontario
Welcome to your Private Country Oasis. Nestled on a serene country road, this charming 4 bedroom brick bungalow sits proudly on 50 acres of farmland, offering the perfect balance of privacy, productivity and connection. With the Lynn Valley Trail just steps away, you'll enjoy easy access to nature's beauty while remaining minutes from the conveniences of Simcoe. Inside, the warm and functional layout provides space for both family living and entertaining. The home features comfortable principle rooms and expansive views. An unfinished basement provides a canvas to make your own. Outside, beautiful fields, mature trees, and open skies create an idyllic setting for farming, homesteading, recreation or simply unwinding. Whether you're dreaming of growing your own food, exploring trails or embracing a slower pace of life, this property delivers a lifestyle rooted in tranquility and possibility. A rare opportunity to own acreage this close to town. Don't miss your chance to make it yours. (id:50886)
RE/MAX Erie Shores Realty Inc. Brokerage
Site Spruce 42 - 15014 Ninth Line
Whitchurch-Stouffville, Ontario
Welcome To This Exceptional 2014 Northlander Built "Escape All Season" Model. Approximately 1000sqft, This Rarely Offered Double-Wide Unit Is Nestled In The Exclusive Adults-Only Section Of The Highly Sought-After Cedar Beach Resort. Situated On The Shores of Musselman's Lake, Just 40 Minutes From Toronto! This Spacious And Thoughtfully Designed 2-Bedroom, 2-Bathroom Retreat Features A Generous Open-Concept Kitchen And Living Room, Two Electric Fireplaces & A Handy Storage Room. Enjoy Your Morning Coffee Or Evening Glass Of Wine On The Screened-In Porch. Relax Or Entertain Outdoors Under The Gazebo, By The BBQ, Or Around The Cozy Firepit. A Handy Shed Adds Even More Convenience For Storage. Immaculately Maintained, This Unit Comes Fully Furnished And Ready For It's New Owner! Simply Move In And Start Enjoying Your Home Away From Home. And With 2025 Fees Already Paid, Theres Nothing To Do But Settle In And Relax. The Resort-Style Community Offers An Abundance Of Amenities And Meticulously Cared-For Grounds. Whether You're Looking For A Summer-Long Escape Or A Weekend Getaway, This Adult-Only Section Offers Peace, Quiet, And A True Sense Of Retreat. Season Runs From April 1st To October 31st (Weather Permitting). Don't Miss This Opportunity To Own A Turnkey Vacation Property. Please Note This Is A Gated Community And Appointments For Viewings Must Be Made Through Listing Agent Or A Realtor. (id:50886)
Royal LePage Connect Realty
2402 Tourangeau
Windsor, Ontario
Centrally located on a spacious corner lot, this charming and move-in-ready home is perfect for first-time buyers, retirees, or investors. The open-concept layout features a bright and welcoming living space, flowing into a stylish kitchen complete with white cabinetry, upgraded black granite countertops, and newer stainless steel Samsung appliances. Two comfortable main floor bedrooms and a renovated 4-piece bathroom. The finished dry basement provides a flexible space that can serve as a third bedroom or a rec. room to suit your needs. Recent updates include some newer windows, a newer roof (2023)(10 year transferable warranty), tankless hot water, and a high-efficiency furnace (5 years) and A/C (1 year with 10 year warranty). The fully fenced backyard offers privacy and room to entertain, complemented by plenty of parking and a single-car garage for added convenience. This is an ideal opportunity to own a well-maintained home in a prime location—This is an ideal opportunity to own a well-maintained home in a prime location—just move in and enjoy! (id:50886)
Royal LePage Binder Real Estate
3670 Concession Rd 3
Essex, Ontario
BEAUTIFUL 3-STOREY VILLA SET ON 5.12 ACRES. SOLIDLY BUILT WITH CEMENT WALLS AND CEMENT FLOORING THROUGHOUT. THIS SPACIOUS HOME OFFERS 6 BEDROOMS, 4 BATHROOMS, 2 KITCHENS, MAIN FLOOR LAUNDRY PLUS A SECOND-FLOOR LAUNDRY. FEATURES INCLUDES 2 FURNACES, 2 CENTRAL A/C UNITS, BRICK EXTERIOR TO THE ROOF, A 2.5 CAR GARAGE, AND A 2.5-CAR PORT. AN ADDITIONAL 2-STOREY HOME ON THE PROPERTY IS IN NEED OF TLC. VILLA CURRENTLY RENT FOR $4,000/MONTH PLUS UTILITIES. (id:50886)
H. Featherstone Realty Inc.
Pt Lt 13 Concession Rd 3
Essex, Ontario
GREAT INVESTMENT OF 47.36 ACRES OF SANDY LOAM VACANT LAND WITH TWO LARGE BARNS. OFFERING DUAL FRONTAGE ON CONCESSION 3 (APPROX. 565 FT AND APPROX. 396 FT) AND DEPTH OF APPROX. 1,784 FT. (id:50886)
H. Featherstone Realty Inc.
1219 Lakeshore Road 105
Maidstone, Ontario
NEARLY 3 ACRES IN LAKESHORE OFFERING A RARE COMBINATION OF SPACE & VERSATILITY. THE PROPERTY FEATURES A 4,000 SQ FT CLIMATE-CONTROLLED WAREHOUSE/WORKSHOP WITH IN-FLOOR RADIANT HEAT, 200 AMP SERVICE, INFLOOR HYDROLIC AUTO HOIST, 5 HORSE 3 CYLINDER COMPRESSOR, 2-PIECE BATHROOM, ALARM SYSTEM, AND OFFICE SPACE — IDEAL FOR ANY ENTREPREEUR OR HOBBIEST. ADDITIONAL OUTBUILDINGS INCLUDE A 45 FT DRY STORAGE TRAILER, 600 SQ FT BARN ALONG WITH TWO GRAIN SILOS FOR INSTANT EXTERIOR STORAGE SOLUTIONS. THE 2-BEDROOM BUNGALOW WITH UPDATED EXTERIOR FAG/CA COMMERCIAL UNIT PROVIDES A PLACE TO CALL HOME OR RENTAL POTENTIAL. (id:50886)
Buckingham Realty (Windsor) Ltd.
1219 Lakeshore Road 105
Maidstone, Ontario
NEARLY 3 ACRES IN LAKESHORE OFFERING A RARE COMBINATION OF SPACE & VERSATILITY. THE PROPERTY FEATURES A 4,000 SQ FT CLIMATE-CONTROLLED WAREHOUSE/WORKSHOP WITH IN-FLOOR RADIANT HEAT, 200 AMP SERVICE, INFLOOR HYDROLIC AUTO HOIST, 5 HORSE 3 CYLINDER COMPRESSOR, 2-PIECE BATHROOM, ALARM SYSTEM, AND OFFICE SPACE — IDEAL FOR ANY ENTREPREEUR OR HOBBIEST. ADDITIONAL OUTBUILDINGS INCLUDE A 45 FT DRY STORAGE TRAILER, 600 SQ FT BARN ALONG WITH TWO GRAIN SILOS FOR INSTANT EXTERIOR STORAGE SOLUTIONS. THE 2-BEDROOM BUNGALOW WITH UPDATED EXTERIOR FAG/CA COMMERCIAL UNIT PROVIDES A PLACE TO CALL HOME OR RENTAL POTENTIAL. (id:50886)
Buckingham Realty (Windsor) Ltd.

