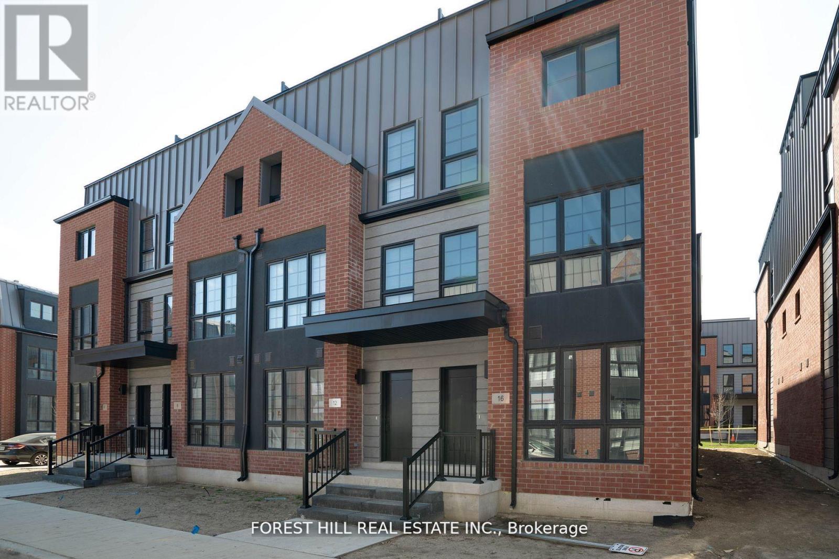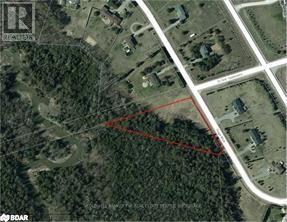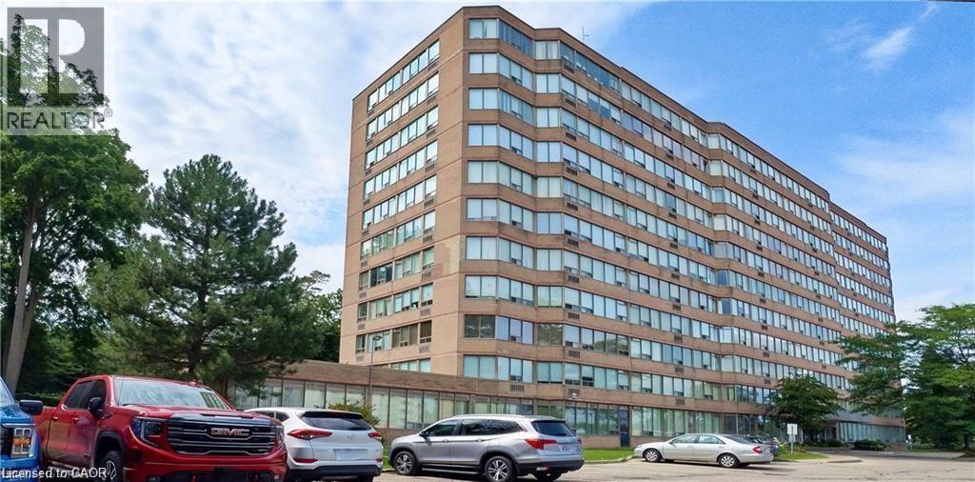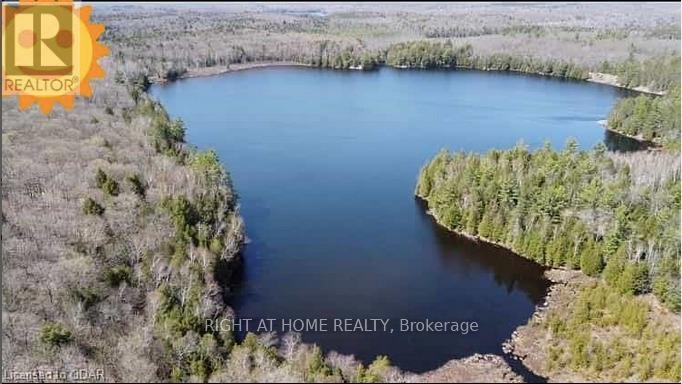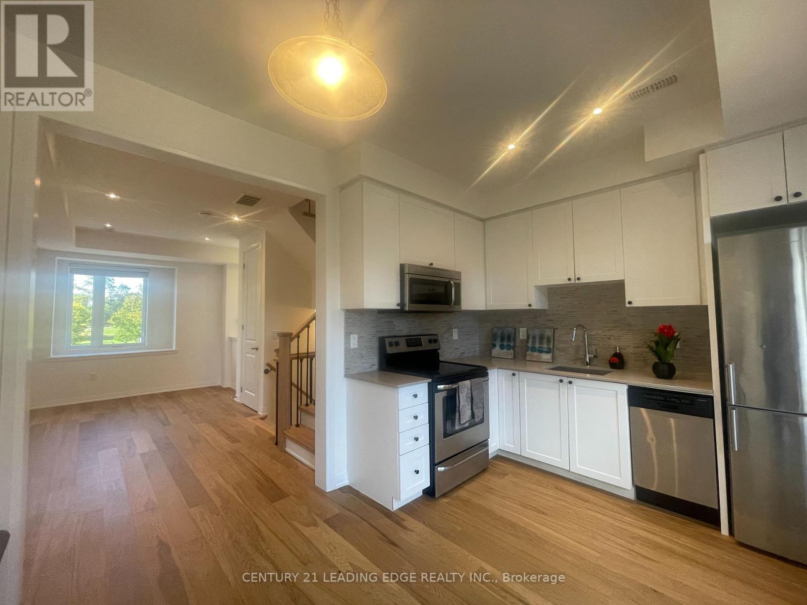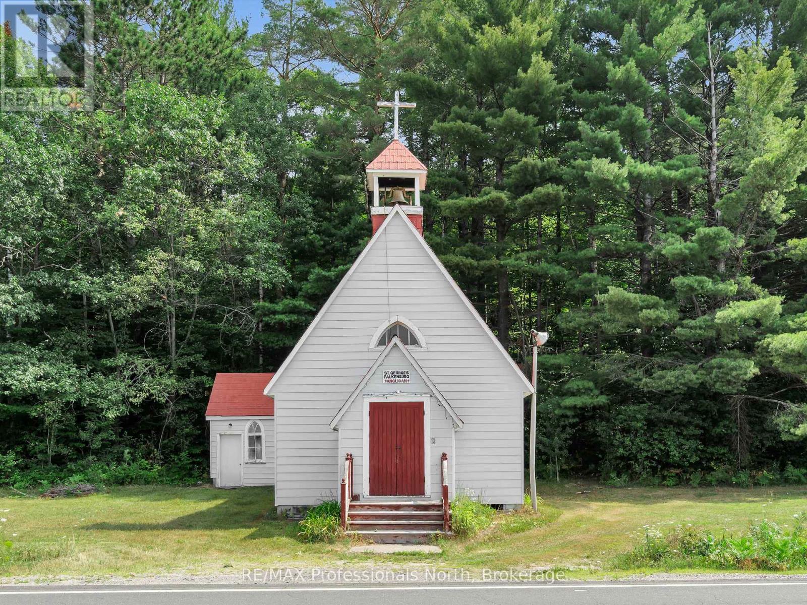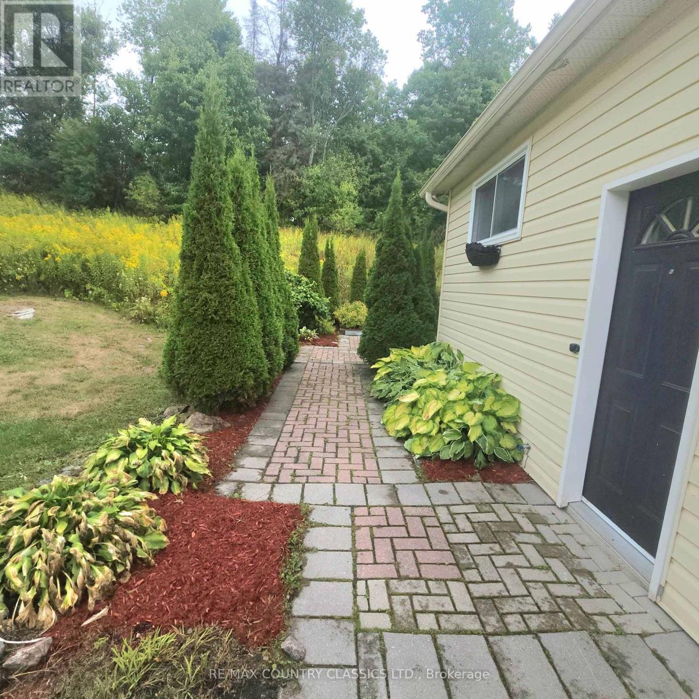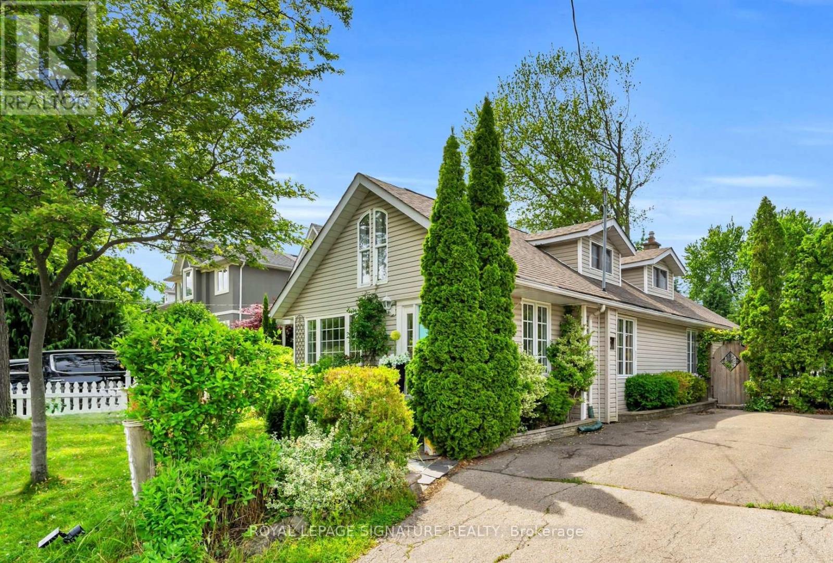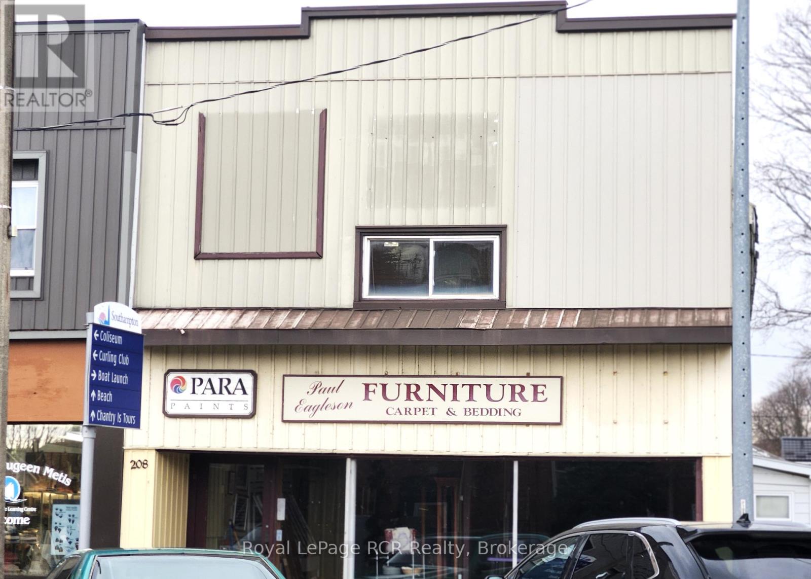16 Chesley Street
Vaughan, Ontario
Brand New 3-Bedroom Townhouse in the Heart of Thornhill The Highly Desired Stellata 4 Model! Step into modern living with this stunning, never-lived-in Stellata 4 model townhouse, perfectly located in the vibrant and sought-after community of Thornhill. Featuring 3 spacious bedrooms and thoughtfully designed living spaces, this home offers comfort, convenience, and style. Enjoy over $60,000 in premium upgrades, including sleek stainless steel appliances, designer finishes, and high-end fixtures that elevate every corner of this beautiful home. Take in the outdoors on your private rooftop terrace, ideal for entertaining, relaxing, or enjoying the skyline views. Located just steps from top-rated schools, shops, Promenade Mall, public transportation, and all essential amenities, this is urban living at its best. Don't miss your chance to own a luxurious, move-in-ready home in one of Thornhills most desirable neighborhoods! (id:50886)
Forest Hill Real Estate Inc.
52 Rosseter Road
Markham, Ontario
Welcome To Luxury 4+1 Double Garage Corner Lot Very Attractive Super Convenience Location, Over $300K Spent On Renovations. Finished Basement With Separate Entrance. Super Large Window Down The Basement. Long Driveway Can Park 6 Cars . Hardwood Floors, Crown Moulding, Window Coverings, & Light Fixtures Throughout Upgraded Kitchen Features New Samsung Appliances, Large Pantry, & Granite Countertops, Open Concept Basement With Upgraded Media Room & Wet Bar. Walkout From Family Room To Large Enclosed Porch. Immaculate Private Landscaped Backyard. Shingle( 2023), Furnace(2023), HWT(2023), Walking Distance To High Rated Public/High Schools. Mins To Shops, Parks, Public Transit. ** This is a linked property.** (id:50886)
Dream Home Realty Inc.
71 Forest Hill Drive
Adjala-Tosorontio, Ontario
Storybook Retreat in Pine River Estates. Tucked away on a picturesque 2.32-acre private lot, this gorgeous log home is the perfect blend of rustic charm and modern comfort. Imagine waking up to the peaceful sounds of nature, sipping coffee on your romantic balcony, and cozying up by the fire as the seasons change around you. Step inside to discover a warm and inviting main level, where the rustic open-concept design welcomes you with the crackling of the wood-burning fireplace. The spacious kitchen and dining area create the perfect gathering space, while main-floor laundry and interior garage access add to the convenience of the home. Upstairs, you'll find 4 spacious bedrooms, including a primary retreat with its own private balcony and semi-ensuite bathroom, the perfect escape for quiet mornings and starlit evenings. A bonus loft space offers endless possibilities, whether as a cozy reading nook, home office or play area for the kids. The finished basement is built for entertaining, featuring a games room, an electric fireplace and a pool table, setting the stage for endless family fun and relaxation. But the real magic unfolds in the backyard, a storybook setting with a large inground saltwater pool, a relaxing hot tub and a spacious deck designed for unforgettable summer nights. The perfectly manicured yard and firepit area completes this dreamy outdoor retreat, making it feel like your very own private resort. Steps away from hiking, biking, and ATV trails. This home truly has everything you need and more, a serene escape with all the comforts of modern living. Don't miss your chance - book a showing today. (id:50886)
Coldwell Banker Ronan Realty
736 - 68 Abell Street
Toronto, Ontario
Savor your morning coffee, take your afternoon calls, or host an evening dinner party on your expansive private terrace a rare find in the heart of iconic Queen West.Just steps to Trinity Bellwoods Park, The Drake Hotel, Ossington Strip, cafés, grocery stores, art galleries, boutiques, shops, restaurants, and vibrant nightlife, this home puts you at the center of it all.Inside, the thoughtfully designed split 2-bedroom, 2-bathroom layout offers both comfort and flexibility. Use the second bedroom as a formal dining room, home office, or creative space the possibilities are endless.Only a handful of units in the building offer a terrace of this size; the last comparable was Unit 737 right next door. Parking & locker are included, and building amenities are exceptional.Welcome home. Welcome to your urban oasis.(Note: Photos are from a previous listing.) (id:50886)
Sotheby's International Realty Canada
2801 - 18 Spring Garden Avenue
Toronto, Ontario
Prime location Yonge/Sheppard, Spacious 1 + 1 (713sf) + 155sf Balcony, Maintenance fee include utilities, wood floor, close to subway station, park, library, Easy access to 401, indoor pool, bowling alley, 24 hours concierge, visitor parkings (id:50886)
Right At Home Realty
6 Tioga Boulevard
Adjala-Tosorontio, Ontario
Desirable 1.75 Acre Reverse Pie-Shaped Lot In An Established Estate Lot Neighbourhood. Trees Along Rear Boundary With Level Cleared Area To Build Your Dream Home. Backs On To Of Pine River Valley. Entrance Culvert Installed. Lot Size: 374.55 Ft X 28.53 Ft X 449.01 Ft X 167.39 Ft X 353.18 (1.75 Acres) Tree study for NVCA approval and Drilled Well Required Prior To Building Permit (id:50886)
Coldwell Banker The Real Estate Centre Brokerage
8 Tioga Boulevard
Adjala-Tosorontio, Ontario
Desirable 1.83 acre pie-shaped lot in an established estate lot neighbourhood. Trees along Rear boundary with level cleared area to build your dream home. Backs on to the Pine River Valley. Lot size: 466.10 ft x 607.76 ft x 28.53 ft x 323.98 ft (1.83 acres) Drainage culvert easement at SE corner. Tree study and site plan required for NVCA approval prior to building permit). Additional 80 acres available west of lot including frontage on Pine River (id:50886)
Coldwell Banker The Real Estate Centre Brokerage
3227 King Street E Unit# 1011
Kitchener, Ontario
Tired of trading peace for price? This spacious condo unit gives you over 1,000 square feet of bright, carpet-free living with two full-sized bedrooms, two full bathrooms, and a layout that just makes sense. The primary suite feels like its own wing, with a walk-in closet and private ensuite that gives you breathing room — even when guests stay over. The updated quartz kitchen, in-suite laundry, and underground parking check every box for low-maintenance comfort. Carpet-free and ready to move in. You’ll love the sunset views over green space, plus access to a pool, sauna, gym, and library. All-in condo fees cover your high-speed internet, cable, and water. Just 2 minutes from the highway and close to shopping, trails, and transit — this is the freedom you’ve been looking for. Want to feel how easy life can be here? Let’s book your private tour today. (id:50886)
Exp Realty
1 - 110 Fergus Avenue
Kitchener, Ontario
Exceptional corner end-unit townhome with a rare spacious double car garage and over 1,700 sq. ft. of above-ground living space. Featuring a unique layout with a main floor bedroom, full 3-piecebath, and laundry, ideal for multi-generational families seeking comfort and accessibility. The stunning open-concept design boasts soaring open-to-above ceilings, abundant natural light, and a stylish kitchen with white cabinetry, quartz countertops, stainless steel appliances and a large island. Enjoy seamless flow to the living room and walkout deck, perfect for entertaining. Upstairs offers two spacious bedrooms, including a primary with walk-in closet and private deck access. The unfinished basement provides endless potential. Landscaping and exterior maintenance are included in the monthly fees, ensuring low-maintenance living. Located near Hwy 7/8, the 401, shopping, dining, parks, and trails welcome to The Hush Towns, where modern style meets everyday comfort. (id:50886)
RE/MAX Gold Realty Inc.
41 Dennis Drive
West Lincoln, Ontario
Welcome to 41 Dennis Drive, a beautifully upgraded 3 bedroom, 4 bathroom townhome in the heart of Smithville. The open concept main floor features luxury flooring, granite countertops, upgraded cabinetry, and sleek smart appliances perfectly designed for modern living. Upstairs, all bedrooms are equipped with custom California Closet organizers. The finished basement offers a versatile rec room, cold cellar, and additional 2-piece bath ideal for guests, a home office, or family fun. Outside, enjoy a family-friendly neighborhood with a park just across the street, plus easy access to schools, a rec centre, library, splash pad, skate park, and the QEW. Move-in ready and loaded with style, this home offers the perfect balance of small-town charm and modern convenience. (id:50886)
Charissa Realty Inc.
1072 Concession 11 Townsend
Norfolk, Ontario
Exceptional 48-acre estate offering the perfect blend of luxury living and premier equestrian facilities. The custom-built 5,600 sq ft home features a main floor primary suite with 4-piece ensuite, main level laundry, den, and large, thoughtfully designed principal rooms filled with natural light. A separate second-floor nanny suite includes a full kitchen, ideal for multigenerational living. Efficient geothermal heating with dual furnaces. The grounds showcase beautifully landscaped gardens, water features, and extensive riding infrastructure including 20 matted stalls with individual water spigots, heated wash stall, and hayloft with elevator. Attached 80x130 indoor arena with energy-efficient lighting, plus a 100x200 outdoor sand ring. Paddocks include a mix of ElectroBraid and HighQual steel pipe fencing across various sizes. Approximately 12 acres in hay, 15 acres of wooded trails, and a driveshed with hydro and large lean-to. A rare and complete package for the discerning equestrian or country estate buyer. Located just 15 minutes to Simcoe, 30 minutes to Brantford, and 45 minutes to Ancaster. (id:50886)
Royal LePage Real Estate Services Ltd.
00 West Eels Lake Road W
North Kawartha, Ontario
Approximately 265 acres of land being the only patent land on a 60 acre lake. 80 percent of the lake is on the property and 20 percent is on crown land. The acreage is surrounded by 100s of acres of crown land. Located between Aspley ON and Bancroft ON. Private lake is on Vacant land so its a blank canvas for you to build a cottage. Comprised of 3 lots. Big and small mouth bass in the lake. (id:50886)
Right At Home Realty
3 Locust Lodge Gardens
Toronto, Ontario
Welcome to 3 Locust Lodge Gardens, a stunning 3-storey townhouse ready for you to call home. Freshly and professionally painted and cleaned, this modern residence is perfectly situated in the vibrant heart of Downsview Park. Inside, the home is exceptionally bright, where large windows and modern pot lights fill the space with abundant natural light. The upgraded kitchen opens onto a private patio, and you'll find three spacious bedrooms, including a serene primary suite with its own ensuite occupying the entire third floor for ultimate privacy. This home features fantastic north and south-facing balconies, great for entertaining and enjoying the outdoors. The property offers the perfect blend of urban convenience and tranquil, family-friendly living, with a park directly across the street. Its location is an absolute dream for commuters, with easy access to public transit, subways, and major highways, placing the entire city within reach. Enjoy proximity to fantastic entertainment, shopping, and all the incredible green space and community programs that Downsview Park has to offer. Don't miss this opportunity to lease a turnkey home in one of the city's most desirable and accessible neighbourhoods. (id:50886)
Century 21 Leading Edge Realty Inc.
3046 Postridge Drive
Oakville, Ontario
A Rare Gem! This Uptown Core freehold townhouse offers captivating eastern city views from two balconies and a spacious 412 sq. ft. rooftop terrace with a gas BBQ hookup, making it an entertainer's haven and an ideal outdoor workspace. Lavishly upgraded throughout, this residence features a sunlit open floor plan with a 9' smooth ceiling, hardwood floors in the living and dining areas, and a gourmet kitchen boasting a central island, granite counters, and stainless steel appliances. The master suite includes a luxurious 4-piece ensuite, and two more full baths on the third level, along with a powder room. Additional highlights include a deep garage with interior access, two patio doors, oversized windows, a partial basement, an air exchanger system, and upgraded fixtures. Conveniently situated near the Longo Food Store, top-rated schools, public transit, major highways, the Go Station, and amenities. This exceptional property becomes available on October 1st, 2025. (id:50886)
Century 21 Atria Realty Inc.
39 Cullingtree Place
Caledon, Ontario
Brand New Luxury Townhouse for Lease in Rural Caledon! Be the first to live in this stunning 3-storey townhouse featuring 4 bedrooms, 3.5 baths, and a double car garage. The open-concept main floor boasts 9' ceilings, elegant stained Oak Stairs, and a gourmet kitchen with Quartz countertops and brand-new stainless steel appliances (Fridge, Stove, Dishwasher, Washer & Dryer). Step out onto a spacious balcony, perfect for your morning coffee or evening wind-down. With SPC flooring throughout (no carpet!), enjoy modern living on every level. Plus, Located just minutes from Highway 410, Mount Pleasant GO, shopping, dining, and more. Luxury, comfort, and convenience await. Book your viewing today (id:50886)
Century 21 Property Zone Realty Inc.
6 Raja Street
Brampton, Ontario
Brand new 4-bedroom, 3.5-bath detached home built by OPUS Homes in the sought-after Castle Mile community. Approx. 2,560 sq. ft. with a traditional elevation featuring a stone and brick exterior. 9 ft ceilings on main & upper levels, 8 ft front entry door, smooth ceiling throughout the main floor hardwood on main, oak staircase with iron pickets, and triple-glazed ENERGY STAR windows. quartz/granite countertops, undermount s/s sink, pull-out faucet. Open concept layout with large island, breakfast area & family room with 50 linear fireplace. smooth ceiling throughout the main floor Primary retreat includes raised smooth ceiling, frameless glass shower with niche, standalone tub & double sinks. rough-in for EV charger & central vacuum. Fresh air exchanger, A/C, humidifier, kitchen water filtration system, upgraded light fixtures with energy star light bulbs throughout, 200 AMP service, cold cellar & basement 3-pc rough-in with oversized window. Full 7-year Tarion warranty. Excellent location near Hwy 427/407, schools, shopping, transit & amenities. Property Taxes are not assed yet. (id:50886)
Sutton Group - Realty Experts Inc.
28 Plum Hollow Court
Brampton, Ontario
Wow Freehold Townhouse, This beautiful 3+1 bedroom home is situated in a high-demand area and features a finished basemen. Enjoy a functional layout with open concept living and dining area. Family rooms in the basement with cozy fireplace. Newly Renovated Kitchen, Featuring Modern Appliances. Brand New Tile Flooring, Upgraded Bathrooms That Will Surely Impress, oak staircase. Close to hospital, School, Bus stop,Hwy 410, Trinity Mall, Soccer Centre, library, Chalo FreshCo, McDonalds Plaza, and more. Don't miss this opportunity! (id:50886)
RE/MAX Gold Realty Inc.
2111 Manitoba Street
Bracebridge, Ontario
This is a rare chance to convert a piece of history into something special. Former St. George's Church just minutes from all amenities of Bracebridge. Excellent 1.117 acre lot with 227 feet of frontage on full year round municipal road. Full basement. Excellent parking area. This is the type of property that needs some TLC and imagination to make it the shining gem that it could be. (id:50886)
RE/MAX Professionals North
116 River Rock Crescent
Brampton, Ontario
Welcome to this exquisite home in Brampton, featuring 3 spacious bedrooms and 3 bathrooms, convenient office space. This beautiful home includes a hot tub and a pergola, with a breathtaking scenic backyard, which overlooks a serene ravine lot filled with lush trees and greenery, absolutely perfect for entertaining or enjoying a quiet, relaxing evening.Step inside and experience the expansiveness this home has to offer. Featuring an inviting family loft that serves as a perfect cozy retreat, this residence seamlessly blends comfort and elegance. The large, functional kitchen is perfect for culinary enthusiasts, while the adjoining dining room provides ample space for memorable family gatherings. Relax in the spacious family room, complete with a captivating natural stone fireplace, creating a warm and inviting ambiance. Practicality meets style with a convenient main floor laundry, making everyday chores a breeze. Nestled in a highly sought-after location, this home is close to top-rated schools and all essential amenities, ensuring convenience and a high quality of life. Don't miss your chance to make this stunning house your forever home! Close to Freshco, Banks, Gas Stations, Fast Food Restaurants, School, School Bus Route, Public Transit, Cassie Campbell, Golf Range, Parks, Trails & Ponds. (id:50886)
Royal LePage Signature Realty
71 & 73 Cleak Avenue
Bancroft, Ontario
Rare double-corner lot located in the heart of Bancroft, featuring highly desirable Commercial Main Street zoning! This property includes a freshly painted, two-bedroom, single-level layout with impressive 9'10" ceilings and dual frontage on both Cleak Avenue and Snow Road. With immediate closing available, this versatile space offers endless possibilities for either business or residential purposes. (id:50886)
RE/MAX Country Classics Ltd.
Upper - 1333 Playford Road
Mississauga, Ontario
***Your Show Stopper!!! *Bright *Spacious *Upgrades! Beautifully Fully Renovated Semi-Detached Bungalow(2024), Updated Throughout: Floor, Kitchen, Bath... Huge Open Concept Kitchen With Oversized Island Is Perfect For Entertaining/Cooking! Master Bedroom Walkout To Deck In Private Backyard! Private Laundry! **Great Unit Wait For Nice Tenant!!! This is Upper Unit Only, Tenant To Pay 55% Utilities **1Parking On One Side Of Driveway, Shows A+++ Available Oct 1st 2025 (id:50886)
Real One Realty Inc.
9 Faludon Drive
Halton Hills, Ontario
Welcome to 9 Faludon Drive, a stunning 'Country Squire' 5 Level Backsplit, in the family-friendly Delrex neighbourhood conveniently located right in the heart of Georgetown. This beautifully maintained and updated 3+1 bedroom, 2-bath home is completely move-in-ready, featuring a Stunning New Custom Kitchen, and large living dining space, perfect for entertaining. The upper level offers 3 generously sized bedrooms, and a newly renovated 5 Piece Bathroom. Downstairs, the lower level features a spacious family room with With a stunning Stone Fireplace with Gas Log set and an additional bedroom. Step outside to the Amazing & Private Back Yard oasis with Inground Pool, large deck, Cabana With Washroom, and Custom Brick Bbq (Gas). This home is located close to Schools, Hungry Hollow trails and Paths, Georgetown Shopping Mall, Downtown Georgetown Farmer's Market, Grocery stores, Hospital, rec. centres and more. New Furnace & A/C, Gutters 2025, new garage door amd garage door opener 2024. (id:50886)
Royal LePage Signature Realty
2295 Belyea Street
Oakville, Ontario
Location, location, location! Plus enticing lifestyle in rare and spectacular Lake Ontario harbour neighbourhood! Welcome to Bronte Village in Oakville! Nestled in one of Oakvilles most desirable and friendly neighbourhoods, this spacious 1,800+sq. ft. bungalow offers the perfect blend of comfort, convenience, and opportunity. Just moments from the lake, the harbour, top-rated schools, transit, and local shops, restaurants, yacht club, a short walk away from parks and outdoor pools, along with a lovely newly redesigned recreational and beach area and nature at your doorstep with Bronte creek around the corner! the location is as ideal as it gets! Where tranquillity meets lifestyle!Inside, you'll find sun-filled, open-concept living spaces that exude warmth and charm, perfect for relaxing or entertaining. The layout is flexible and ready to move in, yet also serves as a blank canvas to bring your dream home vision to life or custom build your very own dream home. With its dual income potential, the separate loft apartment offers incredible versatility, making it ideal for multi-generational living, a home office, or a rental income opportunity or can be used as your own living space. Step outside to your private backyard oasis, featuring a beautifully landscaped garden and elegant patio. Whether you're looking for a forever home or an investment property, this gem has endless potential. The loft will be tenanted until September 1st 2025, when it will then be vacant. Its a lovely separate unit with 3-piece bathroom, kitchen and natural skylit living space! Book your private showing today and take the first step toward making this exceptional Oakville property yours! (id:50886)
Royal LePage Signature Realty
208 High Street
Saugeen Shores, Ontario
Fabulous opportunity to own a large storefront in the growing community of Southampton. This property features approximately 6000sq ft of combined retail and office space. Property stretches between two blocks from High St to Union Street. Loads of potential here. (id:50886)
Royal LePage Rcr Realty

